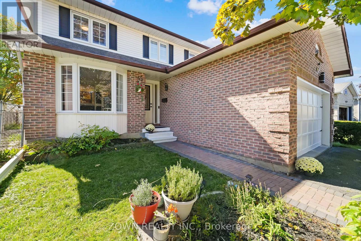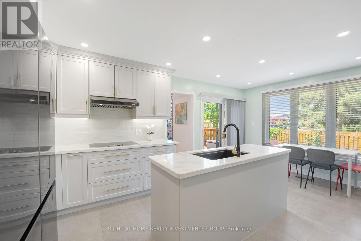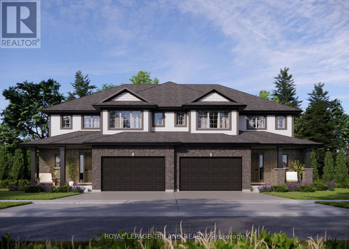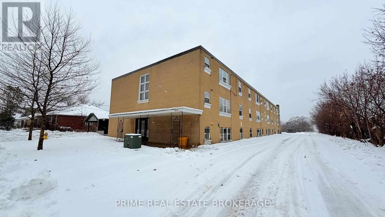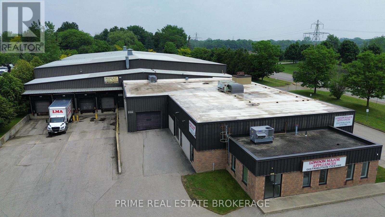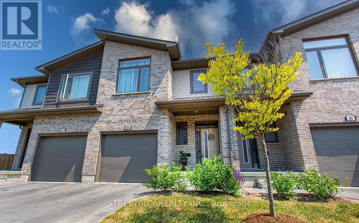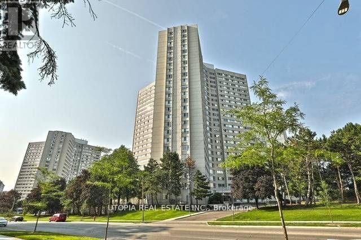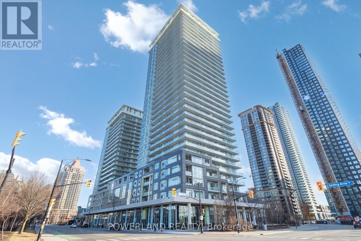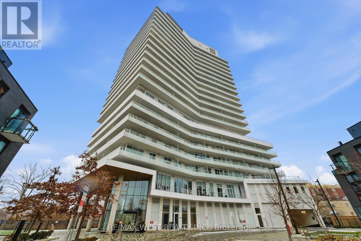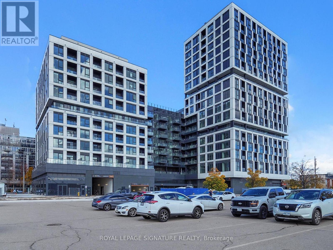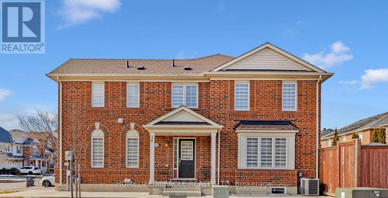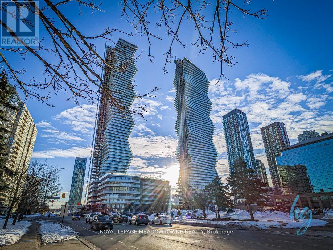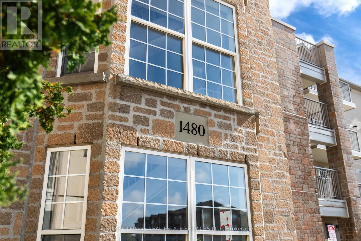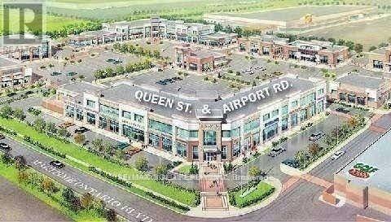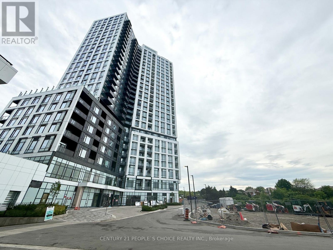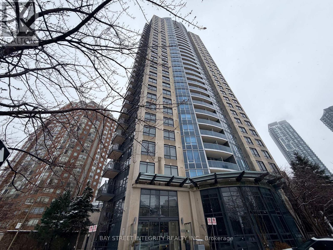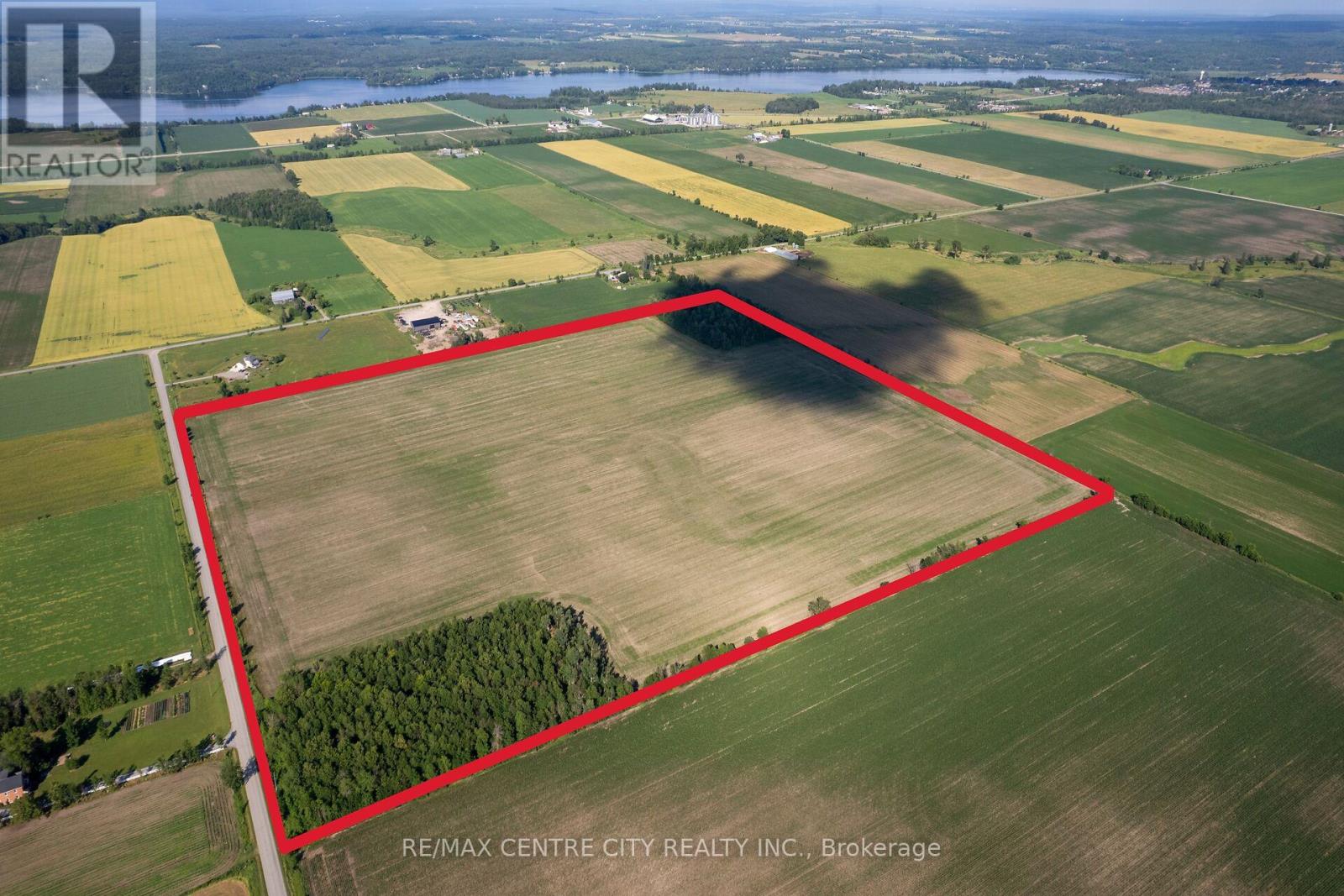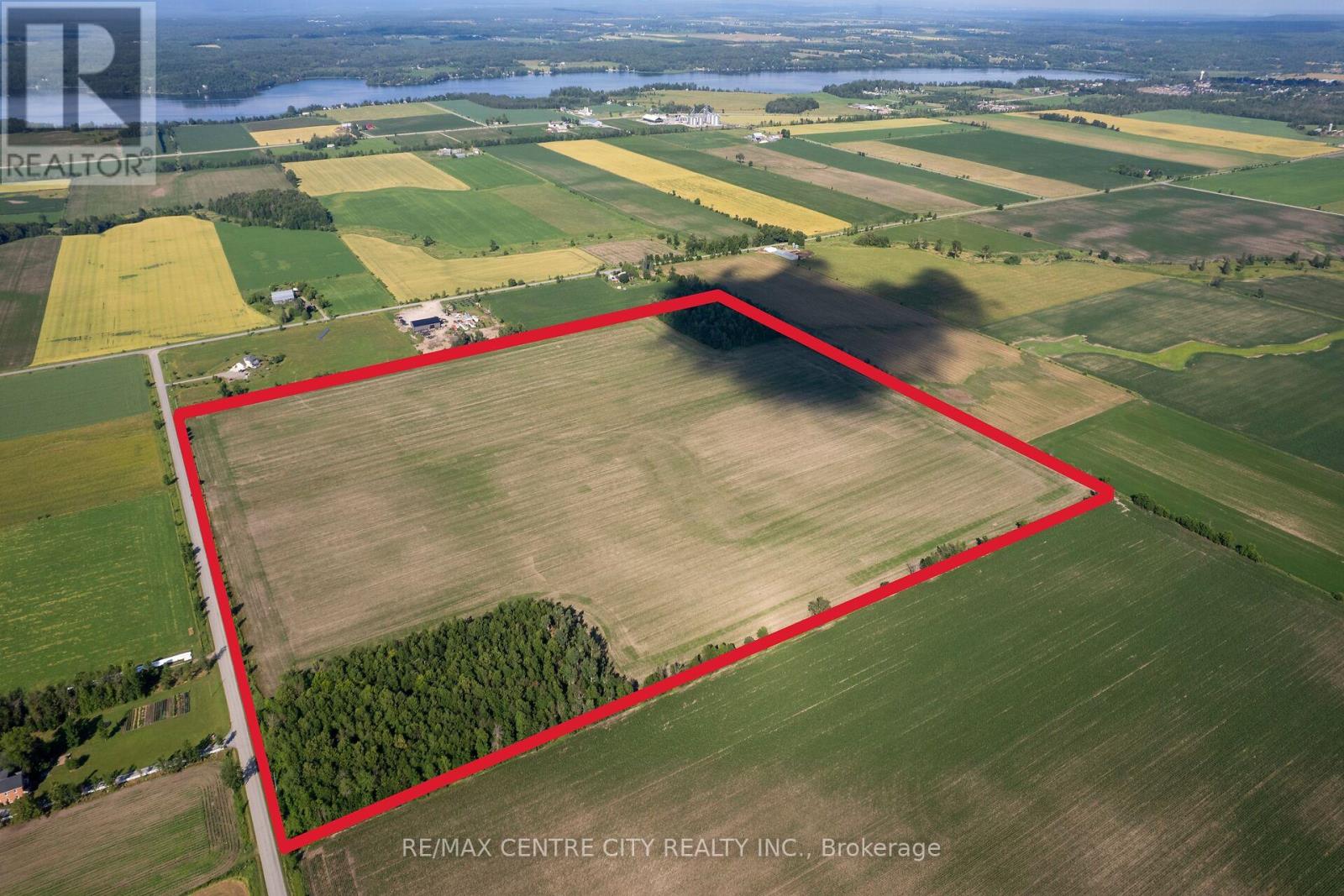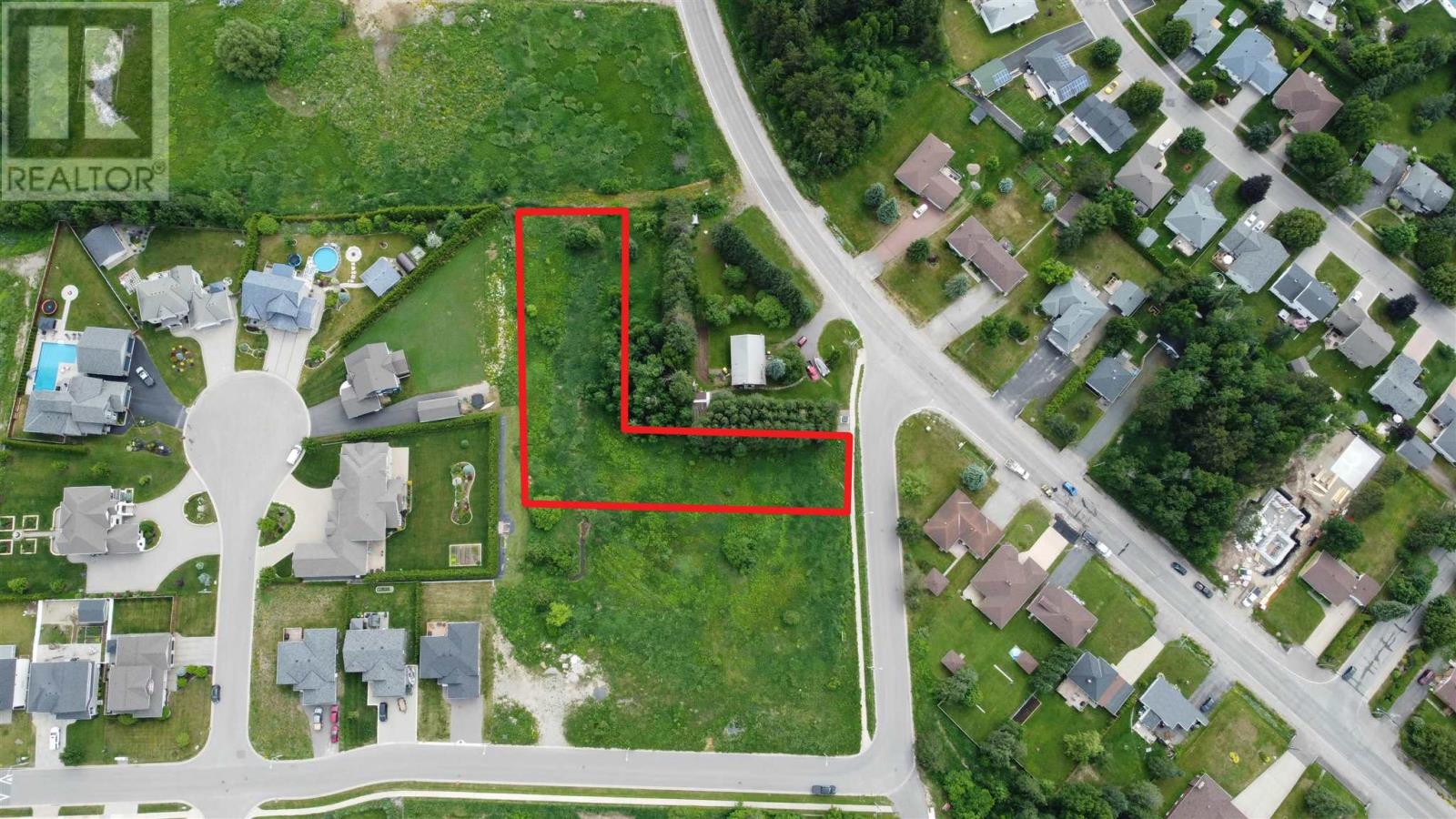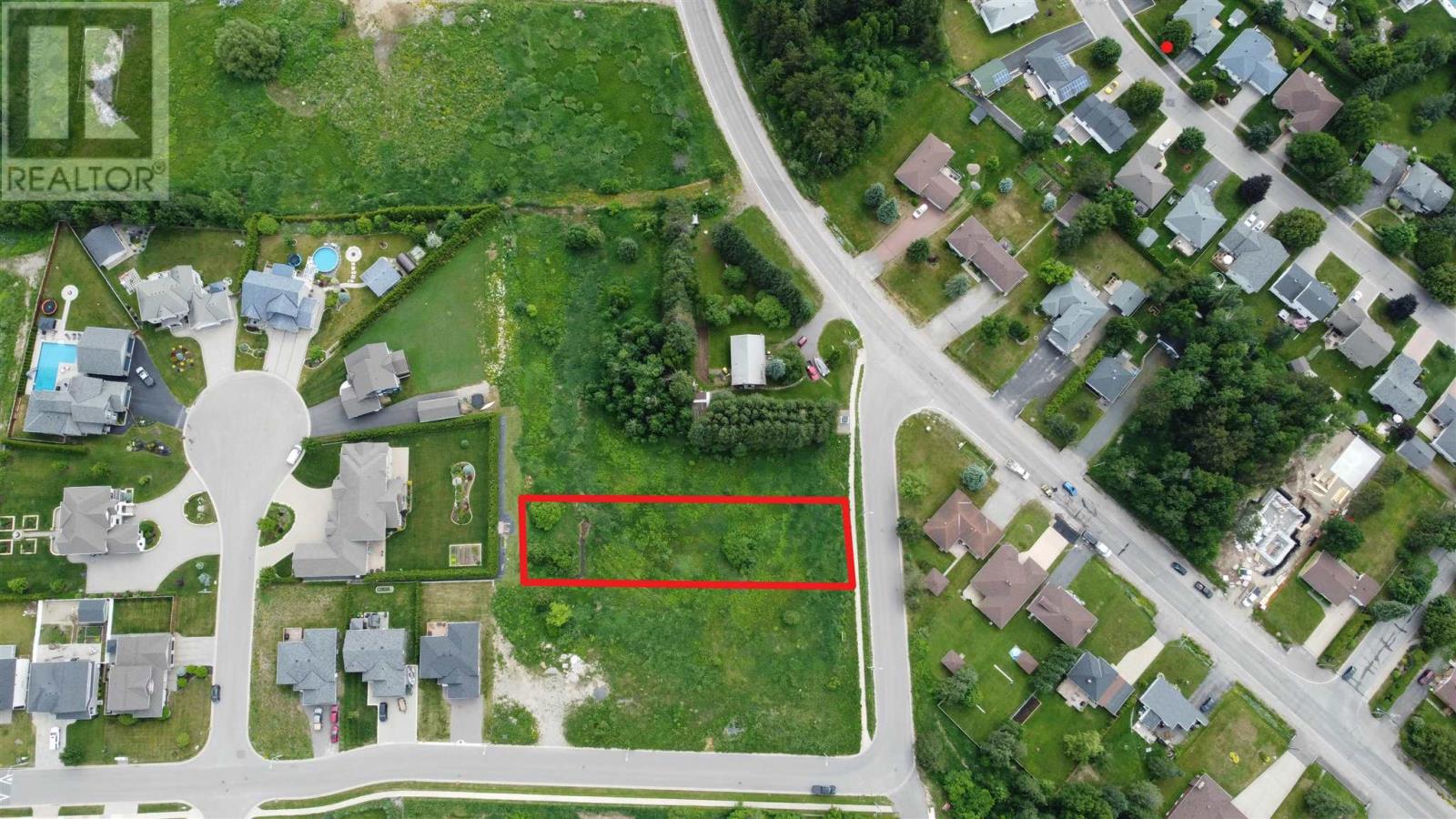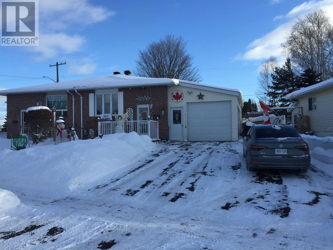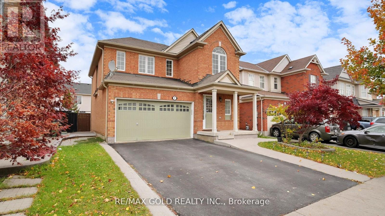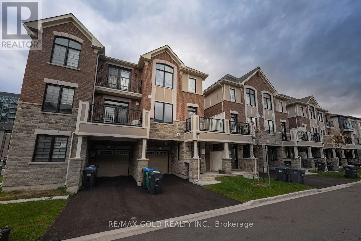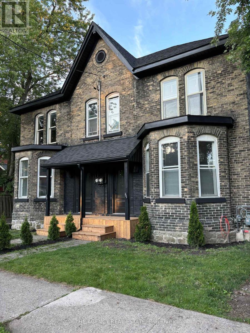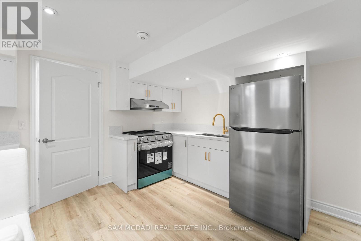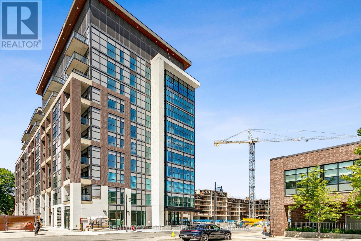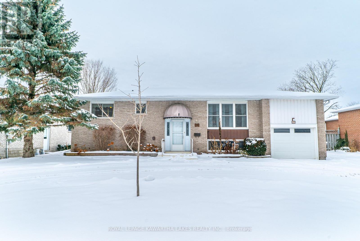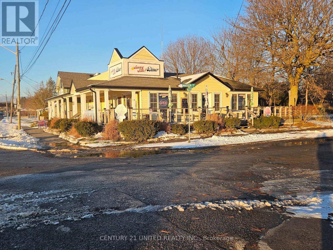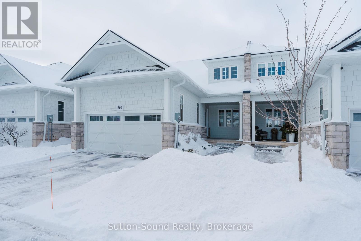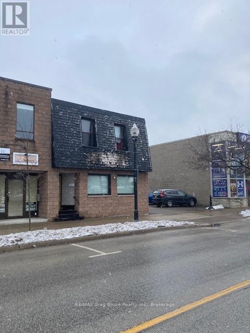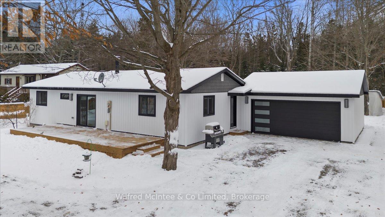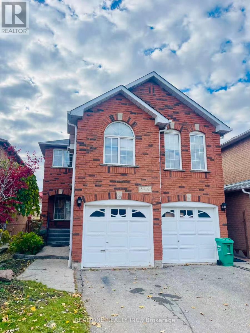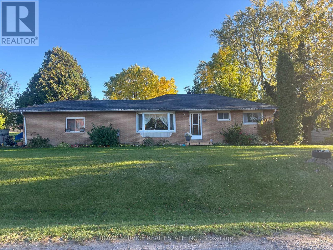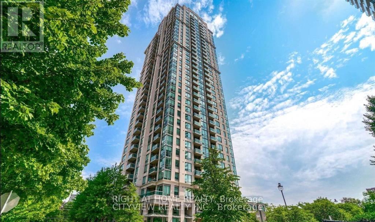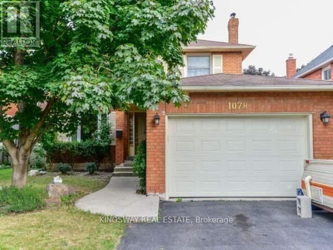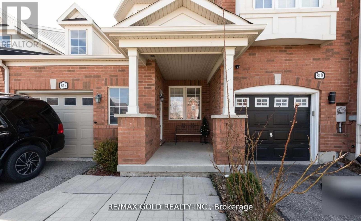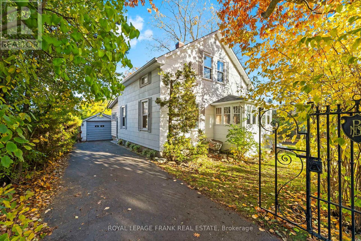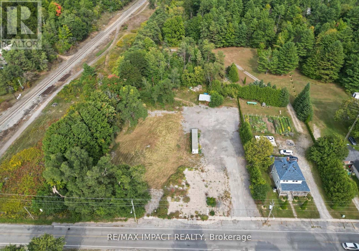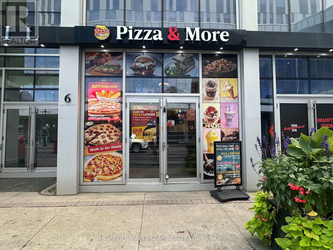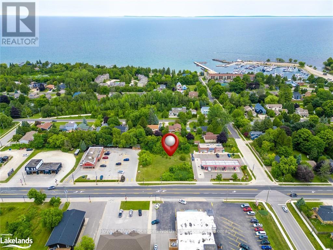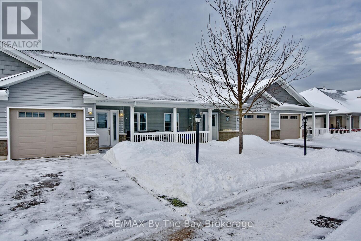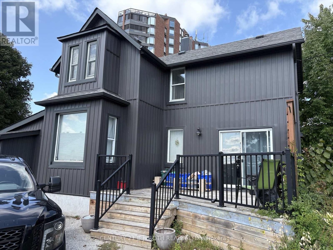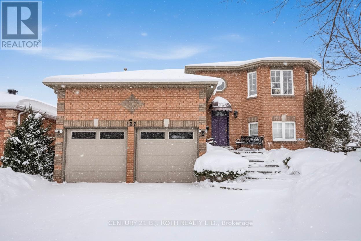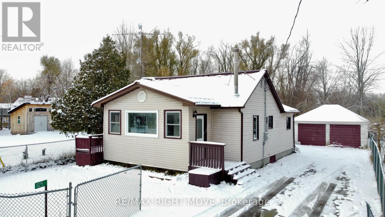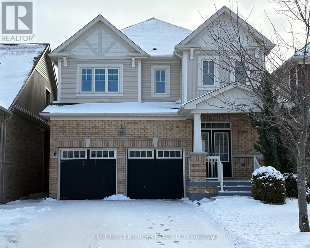6346 Beausejour Drive
Ottawa, Ontario
Welcome to this beautifully renovated 4+1-bedroom, 3+1-bathroom single-family home located in the heart of Chapel Hill, one of Ottawa's most desirable neighbourhoods. Families will appreciate being steps away from parks, playgrounds, and just minutes to top-rated schools, library, transit, shopping at Orleans Gardens, restaurants and a short drive to downtown Ottawa/Ottawa University. This home offers the perfect blend of comfort, convenience, and style, with hardwood flooring throughout the spacious main floor living area, including a main floor office featuring an electric fireplace, custom built-in cabinetry, and a charming bay window. The family room is designed for entertaining, offering large backyard access, a wood-burning fireplace with custom shelving, and seamless flow into the formal dining area. The chef-inspired kitchen boasts a large island with a breakfast bar, stone countertops, sleek modern cabinetry, and stainless-steel appliances. Upstairs, you'll find four generously sized bedrooms with hardwood floors! Master bedroom features a luxurious primary ensuite featuring a massive glass shower and a walk-in closet with custom shelves. A full bathroom with a large vanity and laundry hook-up adds convenience. The finished basement includes a spacious rec room, an additional bedroom, a full bathroom, and two large storage areas perfect for guests or multi-generational living. Inside access from the garage leads to a spacious mudroom, and the fully fenced backyard features a large deck ideal for outdoor entertaining and family fun. Recent Upgrades: Furnace (2025), Washer and Dryer (2022), Air conditioner (2022), Interlock done in backyard with landscaping and stepping stones both sides of the House (2022) and Gutter Guard installed for Full house ( to prevent leaves entering gutter) (2022). Snow removal contract is valid till March 2026 ( includes both driveway and walk way ). The information above is believed to be accurate, but is not warranted. (id:50886)
Zown Realty Inc.
660 Whistler Drive N
Oshawa, Ontario
Welcome to 660 WHISTLER DR! It's Outstanding 4+1 Bedroom, 4 Bathroom, Detached 2-Story Home Located in a Mature Family Friendly Neighbourhood in Oshawa. This Home Features a Newly Large Eat In Kitchen with Quartz Countertops, Ceramic Backsplash and Stainless Steel Appliances. A Cozy Family Room with Gas Fireplace, Crown Molding & Walk-Out Leading to a Beautiful Backyard Backs Onto a Park - No Neighbours Behind! Finished Basement offers Additional Living Space/Entertaining Space with an Spacious Open Concept Great Room Offering an Electric Fireplace, 5th Bedroom & 3 Pc Bathroom. New Hardwood on the Main Floor. New Hardwood Staircase to 2nd Floor. Newly Roof. Primary Bedroom offers Walk-In Closet & 5 Pc Bathroom with an Oversized Shower. Convenient Main Floor Laundry has Garage Access. Formal Dining Room. Direct Access to a Double Car Garage. Premium Lot With a Width of 55 Feet. Huge list of upgrades! No rental items! Don't Miss the Chance to Own This Beautiful Home in One of Oshawa's most Desirable Community! (id:50886)
Right At Home Realty Investments Group
18 Harrow Lane
St. Thomas, Ontario
Welcome to 18 Harrow Lane! This 1,953 sq. ft. (basement incl.) semi-detached two-storey home with a 1.5-car garage is the perfect family home. The Elmwood model greets with a spacious front foyer, a convenient main-floor powder room, and open-concept kitchen, dining area, and great room. The main level is finished with stylish luxury vinyl plank flooring, while the kitchen comes with granite countertops and tiled backsplash. Upstairs, you'll find three generously sized, carpeted bedrooms and a sleek 4-piece main bathroom. The primary suite features a walk-in closet and its own private 3-piece ensuite for added comfort. The FULLY FINISHED basement offers a 4-piece bathroom, laundry area, spacious family room and a 4th bedroom! Located in southeast St. Thomas within the desirable Mitchell Hepburn School District, this home is just minutes from parks, walking trails, and schools the perfect location for a growing family. Why choose Doug Tarry? Not only are all their homes Energy Star Certified and Net Zero Ready but Doug Tarry is making it easier to own a home. Reach out for more information on the current Doug Tarry Home Buyer Promo! This home is currently UNDER CONSTRUCTION and will be ready for its first fail March 10th, 2026! Make 18 Harrow Lane your new home today! (id:50886)
Royal LePage Triland Realty
13 - 435 Nelson Street
London East, Ontario
Welcome to 435 Nelson Street, a newly available 23-unit apartment building offering the perfect blend of space, style, and convenience in one of London's most connected neighbourhoods. This bright and spacious 1-bedroom unit offers nearly 700 sq. ft. of comfortable living space, featuring timeless layouts, oversized windows that let in a huge amount of natural light, and a generously sized bedroom that can easily accommodate a queen bed and home office setup. Directly across the street, residents can enjoy year-round access to a wide range of outdoor amenities, including public tennis courts, basketball courts, a city-run outdoor pool, and a children's playground. Whether you're an early morning walker, a weekend athlete, or just enjoy green space nearby, this location checks all the boxes for an active and balanced lifestyle.Situated just minutes from Downtown London, major grocery and retail stores, and Adelaide St. Gaining you access to a major city artery, 435 Nelson offers convenience at every turn. You'll also find restaurants, parks, healthcare facilities, and public transit routes all within easy reach, making commuting and daily errands a breeze.We are currently offering move-in ready units and actively building a waitlist for upcoming availability. Whether you're a student, young professional, or downsizing into something simpler, this is your opportunity to be among the first residents in this revitalized, well-maintained building. Limited suites remaining! (id:50886)
Prime Real Estate Brokerage
Front - 312 Sovereign Road
London East, Ontario
Prime airport-area industrial/warehouse commercial opportunity with excellent exposure to Veterans parkway and 401.Separate front unit offers 5,639 sq. ft. total, including approximately 1,000 sq. ft. of office and showroom space, with the balance in 15ft clear, functional warehouse plus bonus mezzanine area for additional storage. The layout provides a professional customer-facing entrance at the front with office/showroom and support space, transitioning efficiently to open warehouse at the rear-ideal for operations that require both presentation space and practical back-of-house. Located in a sought-after LI2 & LI7 zoned pocket, this property suits a wide range of light industrial, logistics, service, and trade uses (buyer to verify). Quick access to the airport, major arterial roads and highway connections makes this an excellent base for regional distribution or service operations. This clean, well-laid-out space supports efficient staff workflow, strong customer presence, and future growth. Asking $14sf plus $4sf Additional rent which includes CAM/TMI, Snow removal, landscaping and utilities by proportionate share and use. Previous Tenants equipment available for purchase. (id:50886)
Prime Real Estate Brokerage
84 - 2070 Meadowgate Boulevard E
London South, Ontario
WELCOME TO 2070 MEADOWGATE BLVD UNIT 84 -A BEAUTIFUL MODERN TOWNHOUSE FEATURING 3 SPACIOUS BEDROOMS AND 3.5 BATHROOMS, INCLUDING 3 FULL WASHROOMS + A 2-PIECE, PROVIDING COMFORT AND CONVENIENCE FOR THE ENTIRE HOUSEHOLD. THE PRIMARY BEDROOM FEATURES A WALK-IN CLOSET, ADDING FUNCTIONAL STORAGE AND COMFORT. BUILT IN 2019 AND OFFERING APPROXIMATELY 1944 SQ FT OF WELL-DESIGNED LIVING SPACE, THIS HOME COMBINES MODERN STYLING WITH A FUNCTIONAL LAYOUT PERFECT FOR TODAY'S LIFESTYLES. THE OPEN-CONCEPT MAIN FLOOR IS BRIGHT AND AIRY, FEATURING A CONTEMPORARY KITCHEN, LIVING, AND DINING AREA THAT OPENS DIRECTLY TO A PRIVATE BACK DECK - IDEAL FOR ENTERTAINING OR RELAXATION. THE FULLY FINISHED BASEMENT PROVIDES VALUABLE ADDITIONAL SPACE FOR A HOME OFFICE, REC ROOM, OR GUEST AREA, AND INCLUDES A FULL WASHROOM FOR ADDED FLEXIBILITY. LOCATED JUST MINUTES FROM HIGHWAY 401, VICTORIA HOSPITAL, SHOPPING, SCHOOLS, PARKS, AND TRANSIT, THIS PROPERTY OFFERS EXCEPTIONAL ACCESSIBILITY, MAKING IT PERFECT FOR WORKING PROFESSIONALS AND ANYONE SEEKING A CONVENIENT, CAREFREE LIFESTYLE. THE CONDO CORPORATION TAKES CARE OF SNOW REMOVAL, LAWN CARE, GARBAGE REMOVAL, GROUNDS MAINTENANCE, AND BUILDING INSURANCE, PROVIDING A TRUE LOW-MAINTENANCE, EASY-LIVING EXPERIENCE. JUST MOVE IN AND ENJOY A MODERN, WELL-MANAGED COMMUNITY. DON'T MISS YOUR OPPORTUNITY TO RENT THIS NEARLY NEW, SPACIOUS TOWNHOUSE IN A HIGHLY SOUGHT-AFTER NEIGHBOURHOOD! (id:50886)
Streetcity Realty Inc.
1809 - 3700 Kaneff Crescent
Mississauga, Ontario
Fantastic Layout That Makes It Feel Much Larger Than 838 Sq Ft. Tons Of Windows And Light Streaming Thru. Clean As A Whistle...Parquet Flooring And Ceramics Throughout. Easy Living Just Steps Away From Square One, Transit And All Of The Conveniences Of That Area. Fantastic Opportunity!, Well Cared For Building (id:50886)
Utopia Real Estate Inc.
2609 - 360 Square One Drive
Mississauga, Ontario
To See Many More Photos, Important Information Such As Room Dimensions And A Full List Of Property Features Please Click On The "Go To Listing" Button On The Right Or The Multimedia Link Below If Using A Mobile App.Cozy One Bedroom Unit! 26th Floor! Facing North, Amazing View No Building/Obstruction. 24 Hour Concierge, Basketball Court ,Party Room, Gym, Media Lounge, Bbq. Located Right In The Centre Of Mississauga, 1 Min. to Sheridan College And Square One Mall. (id:50886)
Powerland Realty
603 - 20 Brin Drive
Toronto, Ontario
Discover elevated urban living in this brand-new, west-facing one-bedroom suite set within a prestigious condominium overlooking the Humber River. Designed with both style and comfort in mind, the residence features an oversized walk-in closet and a generously sized balcony that captures warm southwest sunlight-an ideal retreat for morning coffee or evening relaxation. The modern kitchen showcases quartz countertops and stainless steel appliances, seamlessly flowing into the open-concept living and dining area. Large windows enhance the sense of space while framing serene views, creating a bright and inviting atmosphere throughout. Residents enjoy an impressive collection of premium amenities, including 24/7 concierge service, a state-of-the-art fitness centre, guest suite, visitor parking, and an exceptional 7th-floor event space. Complete with BBQ stations, an outdoor dining area, and a stylish terrace lounge, this elevated level is perfect for entertaining or unwinding in a luxurious outdoor setting. Situated in the heart of The Kingsway, the location offers unparalleled convenience. Scenic walking trails and ravines are just moments away, while transit, shops, cafés, and restaurants along Dundas and Bloor are easily accessible. With downtown Toronto only a short drive from your doorstep, this address offers seamless connectivity to the best the city has to offer. Parking is included, adding another layer of ease to your day-to-day living. Combining modern design, natural surroundings, and top-tier amenities, this suite presents a rare opportunity to experience sophisticated living in one of Toronto's most desirable neighbourhoods. (id:50886)
RE/MAX West Realty Inc.
818 - 1007 The Queensway
Toronto, Ontario
Upgraded 2 Bedroom at the New Verge Condos, located in one of the most convenient parts of Etobicoke surrounded by all the amenities of the Queensway including Costco, Restaurants, Ikea,Cineplex, No frills and More. (id:50886)
Royal LePage Signature Realty
322 - 457 Plains Road E
Burlington, Ontario
1 bed+ den condo located in Burlington's desirable Aldershot neighbourhood. Well-Maintained Unit Features 9-Ft Ceilings & An Open-Concept Layout With Large Windows. Modern kitchen. Building amenities include a fully equipped fitness studio, lounge with fireplace and pool table, games room, chefs kitchen, and an outdoor terrace with BBQ area. Great location close to Mapleview Mall, Aldershot GO Station, public transit, downtown Burlington, and major highways (403, 407, QEW). (id:50886)
Keller Williams Portfolio Realty
Basement - 77 Owlridge Drive
Brampton, Ontario
This Stunning and Spacious 2 Bedroom Legal Basement Apartment W/Separate Entrance, Separate Laundry, Tons Of Natural Light. Available from 1st Feb, Located In One of the Most Desirable Credit Valley Neighborhood, Close To All Amenities -( walking distance to Mount Pleasant Go Station), Banks, Bus Stop, Public Schools, Restaurants, Grocery Stores and all other leading Amenities. Don't Miss!! utilities included. (id:50886)
Homelife/miracle Realty Ltd
702 - 3900 Confederation Parkway
Mississauga, Ontario
Welcome to M City Condos! This stylish 1-bedroom, 1-bath suite offers 626 sq. ft. of modern living with laminate flooring, soaring 9 ft. ceilings, and floor-to-ceiling windows with bright eastern views. Features include built-in appliances, ensuite laundry, keyless entry, 24/7 concierge service, and Rogers internet. Enjoy top-notch amenities such as a fitness centre, outdoor pool, and party room. Comes with 1 underground parking space. Ideally located just steps from Square One, City Centre, schools, parks, the Art Gallery, City Hall, YMCA, and public transit (id:50886)
Royal LePage Meadowtowne Realty
308 - 1480 Bishops Gate
Oakville, Ontario
Located in Oakvilles prestigious Glen Abbey neighbourhood, this beautifully updated 1 Bedroom + Den, 1 Bathroom condo offers an open-concept layout with new flooring (2025) and a living/dining area with walk-out to balcony. The kitchen features stainless steel appliances, as well as updated: countertops, backsplash, new lighting including under-mount, sink, faucet and dishwasher (2025). The 4-piece Bathroom offers updated vanity and lighting. The Bedroom includes built-in closet organizers and the versatile Den is perfect for home office or second bedroom. Additional features include convenient in-suite laundry, linen closet and private locker storage accessible from the balcony. Amenities include: fitness centre, party room and visitor parking. Close to parks, shopping, top schools, Oakville Hospital, highways and GO, this condo is a perfect choice for first-time buyers, down-sizers, or investors seeking a stylish, low-maintenance home in one of Oakvilles most desirable communities. (id:50886)
Royal LePage Real Estate Services Ltd.
233 - 80 Maritime Ontario Boulevard
Brampton, Ontario
!!Professional Office unit on 2nd floor With 3 Offices rooms, Big Storage Room, office Kitchen Etc!! 2 rooms with Big Windows!! Laminate floors !! Office Kitchen with the nice countertop, cabinets, sink, and space for microwave,fridge!! Storage/printer room and reception area!! Best Location For Business In Brampton !! Best for Real Estate,Lawyer Office,Tour & Travel Office,Insurance Or Any Other Office use!! (id:50886)
RE/MAX Gold Realty Inc.
605 - 2495 Eglinton Avenue W
Mississauga, Ontario
"Brand New LARGER & Partially FURNISHED Condo in the price of smaller". Welcome to the Kindred condos by Daniels, Located on Erin Mills Parkway & Eglinton. This Brand-new Corner unit offers spectacular living in the vibrant Erin Mills are Open concept living and dining room with Modern Kitchen with Island and walkout to the large balcony. Large Primary bedroom with modern Ensuite bathroom. 2nd Bedroom with large window and mirrored closet. Convenient 2nd bathroom and laundry in the foyer and easily accessible for the 2nd bedroom. This unit comes with 1 underground Parking And 1 tall Storage Locker. Short walk/drive to most of the amenities including Credit Valley Hospital, Erin Mills Town Centre, Cineplex Junxion, Groceries, Community Center, Pool, Library, Schools and much more. Minutes from HWY 403, GO Bus terminals, Streetsville & Clarkson GO Stations & University of Toronto Mississauga. State of the Art Building Amenities: Lobby with 24-hour Concierge, Fitness Centre, Yoga Studio, Games Room, Gardening Plots, Bookable Lounge, Private Roundabout Driveway Entrance, Co-Working Space & Bookable Boardroom, Bookable Party Room, Pet Spa, Outdoor Playground with Firepit, Outdoor Terrace and much more. High Speed Internet is included in the rent. Partially furnished (2 Brand new beds and sofa set, can be removed if not required). Just View & Lease! (id:50886)
Century 21 People's Choice Realty Inc.
1701 - 330 Burnhamthorpe Road W
Mississauga, Ontario
Students welcome. Video tour available. Functional layout with a separate den that can be used as a small bedroom or office. Includes parking+locker! Walking distance to Square One and Sheridan. Excellent transit and daily convenience. High-floor SW exposure with great natural light. Move-in ready, ideal for students or professionals. (id:50886)
Bay Street Integrity Realty Inc.
Pt Lt 21 Conc 1 Burwell Road
Admaston/bromley, Ontario
Beautiful parcel of farm land located only 5 minutes South-West of the town of Cobden, 1hour West of Ottawa. With a total of 81 acres offering approximately 73 workable acres and 7+ acres of bush it makes for a great parcel to add to your existing operation, start a new farm operation, build a country estate, or as a long term investment. Situated on a quiet paved road with natural gas this makes for a great spot to build! Located in a region that has a good agricultural support system with crop input suppliers and grain elevators allows you or a tenant farmer to efficiently farm the land. With the price of farmland in other parts of the province being 2x or 3x as high, this land has plenty of room to appreciate in price. This parcel would make for a great investment with good rental income or a nice addition to your existing farm operation! Don't miss the video presentation! (id:50886)
RE/MAX Centre City Realty Inc.
Pt Lt 21 Conc 1 Burwell Road
Admaston/bromley, Ontario
Beautiful parcel of farm land located only 5 minutes South-West of the town of Cobden, 1hour West of Ottawa. With a total of 81 acres offering approximately 73 workable acres and 7+ acres of bush it makes for a great parcel to add to your existing operation, start a new farm operation, build a country estate, or as a long term investment. Situated on a quiet paved road with natural gas this makes for a great spot to build! Located in a region that has a good agricultural support system with crop input suppliers and grain elevators allows you or a tenant farmer to efficiently farm the land. With the price of farmland in other parts of the province being 2x or 3x as high, this land has plenty of room to appreciate in price. This parcel would make for a great investment with good rental income or a nice addition to your existing farm operation! Don't miss the video presentation! (id:50886)
RE/MAX Centre City Realty Inc.
902 - 3091 Dufferin Street
Toronto, Ontario
Steps To Lawrence Subway & Yorkdale Mall** This Open Concept Suite Features Dark Stain Kitchen, Granite Countertops, Laminate Floors, Mirror Closet Doors, Ensuite Laundry, Open Balcony With West Exposure. Includes Parking! Great Building And Location, Act Fast! (id:50886)
Homeliving Empire Realty Inc.
1 Windsor Trl
Sault Ste. Marie, Ontario
Rare opportunity to own and develop this 1.15 acre property adjacent to the city's most sought after subdivision, Windsor Farms. This property is located just steps away from Sault Area Hospital and close to Walmart, Home Depot and many other amenities while being nestled away in a quiet upscale sub division. Don't miss out and book your viewing today. (id:50886)
RE/MAX Sault Ste. Marie Realty Inc.
3 Windsor Trl
Sault Ste. Marie, Ontario
Rare opportunity to own and develop this almost half acre property adjacent to the city's most sought after subdivision, Windsor Farms. Perfect property to build your dream home with a large back yard. This property is located just steps away from Sault Area Hospital and close to Walmart, Home Depot and many other amenities while being nestled away in a quiet upscale sub division. Don't miss out and book your viewing today. (id:50886)
RE/MAX Sault Ste. Marie Realty Inc.
4 Albert St
Elliot Lake, Ontario
A GORGEOUS 2+1 BEDROOM SEMI-BUNGALOW ON A PREFERRED STREET & ACROSS THE STREET FROM PORRIDGE LAKE, IN MOVE IN CONDITION. PRIDE OF OWNERSHIP IS SEEN THROUGHOUT. OPEN CONCEPT KITCHEN, DINING ROOM & LIV.RM..COZY & BRIGHT SUNROOM/SITTING ROOM FROM THE MASTER BEDRM HAS A GAS FIREPLACE. LAUNDRY RM ON MAIN FLOOR & PATIO DOORS FROM SUNROOM TO PATIO & 167' LONG LOT, LANDSCAPED, FENCED YARD W/2 SHEDS & PORTABLE GARAGE & 10'X10' GAZEBO (INCL.). FINISHED REC. ROOM WITH ANOTHER GAS FIREPLACE. ALSO ON BASEMENT LEVEL IS A BEDROOM WITH LARGE BRIGHT WINDOWS & 3PC. BATH. GAS FURNACE(2012). ATTACHED, FULLY INSULATED 24'X 24' GARAGE W/DR.OPENER & 2 MAN DOORS + HONDA 10 KW. GAS GENERATOR WITH HYDRO DISCONNECT. SUNROOM & GARAGE BUILT IN 2007. 50 YR WARRANTY ROOF SHINGLES INSTALLED IN 2021. TONS OF IMPROVEMENT DONE THO THIS HOME MAKE IT A SHOWPIECE. (id:50886)
Royal LePage® Mid North Realty Elliot Lake
7 Chudleigh Avenue
Brampton, Ontario
Luxury 4+2 Bedroom Mattamy Home in Credit Valley!Rare opportunity on a 41 ft wide lot in Brampton's highly sought-after Credit Valley community. This 2,877 sq. ft. home features nearly 2,000 sq. ft. above grade plus a fully finished 2-bedroom basement with separate entrance-perfect for rental income or in-law living.Bright and inviting interiors include separate living & family rooms, hardwood floors, pot lights, and freshly painted walls. Gourmet chef's kitchen with quartz/granite countertops, stainless steel appliances, and gas stove. Luxurious primary suite with spa-inspired 5-piece ensuite with Jacuzzi tub, additional upper-level bathrooms, and upgraded main-floor powder room.Step outside to an expansive deck overlooking a private, fully fenced backyard. Double-car garage and 4-car driveway. Steps to GO Station, top schools, parks, shopping, and restaurants.Motivated sellers - priced to sell! Offer Date: Dec 15, 2025 Register by 6:00 PM (id:50886)
RE/MAX Gold Realty Inc.
3 Melmar Street
Brampton, Ontario
3 Storey Freehold Townhouse by Mattamy Homes in a very sought-after Northwest Brampton community. This 3 bedroom, 2.5 bathroom home offers approx 1600 sq ft living space. Upgraded Kitchen with Granite Countertop, Island and Stainless Steel Appliances. Big size Great Room. Main Floor Laundry. Balcony. Primary Bedroom with 4 Pc Ensuite. Close to Mount Pleasant Go Station, Schools, Parks, Shopping and all Amenities. Perfect for 1st time home buyers or for downsizing. (id:50886)
RE/MAX Gold Realty Inc.
205 - 207 Nile Street
Stratford, Ontario
Exceptional Investment Opportunity in the Heart of Stratford!Located in one of Stratford's most sought after neighbourhoods, just steps to downtown, world renowned theatres, boutique shopping, transit, and the train station, this unique property offers unmatched versatility and potential. Featuring two semi detached homes under one title, this is the perfect setup for a live in investor, a long term rental strategy, or a high performing short term or Airbnb model, with buyers to verify local regulations.Both units showcase historic charm, strong structural bones, and great curb appeal, making this an incredible canvas for your vision. One side has been fully gutted to the studs, providing a head start for a custom renovation or modern redesign. The other side requires substantial work, but with the right plan, the combined property can offer excellent future cash flow and strong appreciation in a high demand area.Opportunities like this are rare in Stratford. With its prime location, flexible layout, and undeniable potential, this property is ideal for investors, renovators, or those looking to create a multi generational living space. Bring your vision and unlock the full potential of this remarkable property. (id:50886)
The Agency Real Estate
904 Somerville Terrace
Milton, Ontario
Bright and spacious 2-bedroom, 1-bathroom legal basement apartment available for rent in the sought-after Beaty community of Milton, near Fourth Line and Clark Blvd. This brand-new, carpet-free unit features a private separate entrance, modern finishes, and new appliances, offering an inviting and functional living space with ample room for both relaxing and dining. Located in a quiet, family-friendly neighbourhood, tenants will enjoy close proximity to parks, schools, the Milton Public Library (Beaty Branch), walking trails, public transit, grocery stores, and everyday amenities. (id:50886)
Sam Mcdadi Real Estate Inc.
104 - 25 Neighbourhood Lane
Toronto, Ontario
Welcome To The Desirable "Queensview - Backyard Condos, Boutique Condo With 2 + 1 Bedrooms/2 Full Bath. Master Bedroom Is Ensuite With W/Walkout To Private Terrace. Well Apportioned 2nd Bedroom & Den, The Den Can Be Used As A 3rd Bedroom Or A Home Office. Suite Features An Exceptional Wide-Open Concept Layout And Elegant Finishes With Tons Of Upgrades. Abundance Of Natural Light With Luxury Living, 9' Ceilings, Modern Cabinetry, 24 Hr Concierge. 1 Parking & 1 Locker Included. 24Hr Concierge, Roof Top Terrace, Fitness Centre, Party Room, Guest Suites, Bbq Area. Steps To Shopping, Schools, Park, Public Transit And Many More. There is also an option to lease then unit as fully furnished or partly furnished for an additional $150. Don't Miss OUT! (id:50886)
Century 21 Green Realty Inc.
89 Angeline Street S
Kawartha Lakes, Ontario
Welcome to this 3+1 bedroom bungalow in the heart of Lindsay. The main floor features a bright living and dining room with a walkout to the sunroom, a seasonal sunroom with access to the back deck. A functional kitchen, a primary bedroom with double closets, two additional bedrooms, and a 4-piece bathroom. The finished basement adds great versatility with a den, a bedroom with wall-to-wall closets, a 3-piece bath, a cozy rec room with a gas fireplace, a laundry room, and a storage room with a convenient walkup to the garage. Outside, enjoy the inground pool, circular driveway, and attached single garage. Located close to the hospital, schools, and shopping, this home offers comfort and convenience in an ideal Lindsay location. (id:50886)
Royal LePage Kawartha Lakes Realty Inc.
125 Mill Street S
Port Hope, Ontario
Super Business opportunity. 3 businesses under one roof and located directly across from Lake Ontario Beach and playground. Also located near Ganaraska River making this restaurant perfectly located during busy fishing season. Turn key operation. First business is the restaurant with 65 seating inside and also 65 seating outside! Spacious wrap around patio and deck. Second business is the ice cream, shop and third business is the tackled bait shop. There is an attached one bedroom apartment. Loads of storage and prep area. Ample free parking. (id:50886)
Century 21 United Realty Inc.
185 Ontario Street
Burk's Falls, Ontario
Great investment opportunity with high visibility in the heart of the up and coming village of Burk's Falls. This amazing building offers three commercial units on the street level with street parking and a large, free municipal parking area steps away. Second level has two residential apartments, each with two bedrooms, a kitchen, and generous sized living areas. A large basement area for storage is available. All current tenants, both commercial and residential, are long term tenants with a desire to stay. Vacant unit would accommodate a smaller, office type business or gift shop catering to the local and cottage clientele that travel down this busy street throughout the year. Arrange a viewing today as the possibilities are endless with this one of a kind offering. (id:50886)
Royal LePage Lakes Of Muskoka Realty
306 Sandpiper Lane
Georgian Bluffs, Ontario
Welcome to refined living in this exquisite Cobble Beach townhome, ideally situated in the prestigious Hollows neighbourhood. Nestled on a quiet dead-end street, this spacious 2,069 sq. ft. residence offers 2 bedrooms, 2.5 baths, and a lifestyle defined for relaxation and comfort . Thoughtful construction ensures minimal sound transfer for exceptional peace and quiet. The main level features an open-concept layout with engineered hardwood throughout the main living space and a dramatic two-story stone gas fireplace anchors the great room. A chef-inspired kitchen showcases ceiling-height custom cabinetry, quartz countertops, and a striking 12-ft island-perfect for entertaining.The main-floor primary suite provides a private retreat with a walk-in closet and walk in Shower. Upstairs, the versatile loft library/office has built in cabinetry that overlooks the great room, accompanied by a second master suite with walk-in closet and semi-ensuite bath. Step outside to the covered porch and extended patio where lush green space and west-facing sunsets create an ideal outdoor sanctuary. Residents of Cobble Beach enjoy world-class amenities including a championship golf course, tennis courts, rejuvenating spa, fine dining, scenic walking trails, and the breathtaking shoreline of Georgian Bay. Additional features include a 2-car garage plus parking for 2 more vehicles, oak staircase, and an unfinished basement with bathroom rough-in. Whether you're seeking a full-time residence or a peaceful weekend escape, this exceptional townhome offers elegance at its finest. This is a Power of Sale, Property is being SOLD AS IS WHERE IS. (id:50886)
Sutton-Sound Realty
1071 2nd Avenue E
Owen Sound, Ontario
Versatile 32' x 16' commercial / retail space for lease in the heart of downtown Owen Sound. This bright, open-concept unit offers excellent street exposure on Main Street and is ideal for office, retail, or health & beauty services. Rent is all-inclusive (+HST), making budgeting simple and predictable. Tenant is responsible for Wi-Fi, tenant insurance, and signage. Great opportunity to establish or grow your business in a high-visibility location. (id:50886)
RE/MAX Grey Bruce Realty Inc.
38 Allister Place
South Bruce Peninsula, Ontario
Welcome to 38 Allister Place - your move-in ready Sauble Beach retreat! Nestled on a quiet cul-de-sac, this beautifully renovated 2-bedroom, 1.5-bath bungalow w/double garage sits on a nicely landscaped 100 x 150 ft lot that backs onto County land with no rear neighbours, creating a peaceful setting. You are just a leisurely stroll or short bike ride to the 6th Street beach access and Sauble's famous sandy shoreline and unforgettable sunsets. Stepping inside, the bright, open interior welcomes you with luxury vinyl plank floors, a generous eat-in kitchen, spacious yet cozy living room w/wood stove, and sliding doors to the expansive south facing front deck. The thoughtful layout is completed by two bedrooms, a gorgeous four-piece bath w/deep soaker tub, tiled shower and live-edge vanity, a vestibule w/back deck access, and laundry/mudroom w/handy half bath adding convenience to everyday life. Stepping outside you'll appreciate the large rear deck, covered hot tub (included), fully fenced yard with landscape lighting and fire pit, storage shed with firewood lean-to, and the heated & insulated attached double garage. Parking is never an issue with a wide double driveway up front and a second laneway leading to a large rear parking pad with black quarry gravel - ideal for boat, RV, trailer and all the motorized toys. Major improvements over the past 5 years include; new vinyl siding, soffit/fascia, roof shingles (house, shed, and gazebo), new septic bed, gas furnace, all windows & doors, front and back decks, vinyl plank flooring, 4pc & 2pc bathrooms, 200 amp panel, hot water heater (owned), water pump, garage door, fencing all around, firepit area, and 2nd laneway to rear parking area. Bonus, all appliances (Fridge, Stove, Washer & Dryer) and hot tub included. Perfect as a year-round cottage, starter home or easy downsizing option, this move-in-ready gem offers privacy, modern comfort and the ultimate Sauble Beach lifestyle. Beach Life is calling you! (id:50886)
Wilfred Mcintee & Co Limited
5316 Hollypoint Avenue
Mississauga, Ontario
Beautiful 4-bedroom detached home located in Mississauga's desirable neighbourhood. Spacious & airy. Main floor den, breakfast area. Large family room with cathedral ceiling & fireplace. Close To Rick Hansen Secondary School, Heartland Town Centre, Sonoma Park, Braeben Championship Golf Course, restaurants. Minutes to Square One, Hwy 401/403. Main & 2nd floors for rent only. Basement tenanted separately & is not included. Feel free to call the listing agent. (id:50886)
Real One Realty Inc.
5 Streamside Drive
Cramahe, Ontario
Welcome to 5 Streamside Drive in Colborne - a bright, well-kept bungalow for lease in a peaceful residential neighbourhood just minutes from the heart of town.This home offers easy main-floor living with two comfortable bedrooms, a spacious living room, and a well-appointed kitchen with room for dining. The layout is practical and inviting, perfect for couples, families, or anyone seeking a quiet, move-in-ready space to call home. Downstairs, the finished basement adds impressive extra living space, including a large recreation room and two additional finished rooms with above grade windows - ideal for home offices, hobbies, or guest space. There's also in-suite laundry for added convenience.The home includes a single attached garage, private driveway, and a manageable yard that's easy to maintain. Situated in a friendly community close to schools, parks, and amenities, this property offers the best of small-town living with quick access to Highway 401 for an easy commute east or west. (id:50886)
Royal Service Real Estate Inc.
208 - 3504 Hurontario Street
Mississauga, Ontario
Spacious 3 Bedrooms. Shows Very Clean And Well Kept. Close To Square One, Schools and Transit.Minimum 1 Year Lease, 1 Parking Space And 1 Locker Also Included.The building offers top-tier security and premium amenities including an indoor pool, fitness centre ,party room and moree (id:50886)
Right At Home Realty
1078 Glenbrook Avenue
Oakville, Ontario
Gorgeous Home Located In Prestigious Trafalgar Community In The Highly Desirable Wedgewood Creek Area. This Home Has Fabulous Curb Appeal Situated On A Large Lot W/Numerous Mature Trees & Landscaping. Spacious Private Rear Yard A Must See Featuring A Serene Setting W/Large Trees, Beautiful Custom Deck. (id:50886)
Kingsway Real Estate
812 Herman Way
Milton, Ontario
Absolutely Stunning Freehold Townhome with Great Location! Mattamy's Popular 'Bolton' Model In Most Desirable Hawthorne Village On Escarpment. Living + Dining Rm W/O To Large Professionally built Deck, Eat- In Family Sized Kitchen W/Upgraded Counters , B/Splash & Breakfast Bar ,Ceramic Floors and Laminate Floors on the Main Level, Laminate Floors on 2nd Floor. Wood Stairs, 3 Bedrooms. Master Has 4 Pc- Semi Ensuite , Finished Basement With/Rec/Game Rm+ 3 Pc Bath, Pot Lights in upper and Basement, Garage Access From House. Large Porch at the entrance door. (id:50886)
RE/MAX Gold Realty Inc.
1627 Dufferin Street
Whitby, Ontario
Presenting a rare opportunity in Whitby; this estate-sale, single family home at 1627 Dufferin Street, being sold "As Is, Where Is", with no representations or warranties by the sellers. Ideal for renovators, builders, or investors seeking a solid canvas with key upgrades already in place. The home offers 3 or 4 bedrooms (there are several options to reimagine as flex rooms, a library, home office, guest space) and 2 bathrooms, giving plenty of room for families or creative layouts. Step inside to discover a spacious layout anchored by a living room addition. Circa 1960's which brings in generous daylight and versatile living space-perfect for entertaining, relaxing, or custom designing to suit your needs. Structural and mechanical updates bring peace of mind: roof replaced in April 2016, furnace new as of January 2019, water service to the house renewed and upgraded in December 2022, and seven windows replaced in August 2014. Outside, the property features parklike grounds-expansive lawns and mature trees offering serenity and privacy. Multiple garden outbuildings add charm and function: think tool sheds, potting areas, or storage, ready to support your green-thumb ambitions or hobbyist needs. While the home reflects its age and will require your vision and investment, these upgrades and the gracious lot provide a strong foundation. The layout balances opportunity and character, with flexible use of rooms, and the outdoor space is a huge bonus for gardeners, children, pets-or simply enjoying nature at home. This is a fabulous opportunity to own in Whitby with many major systems already addressed. Whether you're renovating to suit your personal style or seeking an investment with upside, 1627 Dufferin Street is a property ready for the next chapter. (id:50886)
Royal LePage Frank Real Estate
10249 Old Scugog Road
Clarington, Ontario
Residential With C6 Zoning, Formerly an Operational Restaurant with Residential Apartments. 1.46 Acres Of Property. Located In The Town Of Burketon, Just 12 Minutes North Of The 407 Ext. Short Drive To Port Perry, Bowmanville And Oshawa. Paved Drive Way. There is an existing dug well and septic tank. The original foundation still exists on the premises for measuring purposes and to qualify for the Regional Development Charge credit for the new dwelling unit once a building permit is applied for. The credit expires after 5 years from the date of issuance of a demolition permit. The property is Vacant land , **EXTRAS** Existing Trailer on the property is included. Septic record is attached. (id:50886)
RE/MAX Impact Realty
2 - 6 George Street S
Brampton, Ontario
Location, location! Turn-key opportunity in the renowned Downtown Four Corners of Brampton! PIZZA & MORE boasts a strong base of loyal customers and consistently outperforms many competitors. You can open any kind of restaurant here. An ideal opportunity for an owner-operator to increase earnings by extending hours, expanding catering, and participating in downtown events. Enjoy free 24-hour secured underground parking across the street and a new 100-amp submeter ready for future expansion. Established in 2021, and just steps from Bank/Garden Square, Brampton GO, Algoma University, and the upcoming LRT! (id:50886)
Homelife Maple Leaf Realty Ltd.
50 Arthur St W
Blue Mountains, Ontario
Welcome to an exceptional opportunity to own a prime commercial (C1 zoning) vacant lot in Thornbury, situated on approximately 0.52 acres along Highway 26. This sought-after property is strategically positioned very close to downtown Thornbury/Bruce St, the LCBO & Foodland between a prominent Tim Horton's location and an Esso gas station, offering unparalleled visibility and access in a high-traffic area.\r\nKey Features:\r\n? Property Type: Commercial Vacant Lot\r\n? Location: Alfred St W aka Highway 26, Thornbury\r\n? Lot Size: Approximately 0.52 acres (132ft X 169ft) (id:50886)
Royal LePage Locations North
30 Ivy Crescent
Wasaga Beach, Ontario
Welcome to this bright and beautifully maintained 1260 sq. ft. bungalow townhouse in a highly sought-after adult-only land lease community. Close to the Arena, Library, restaurants, shopping and banks. This one-floor layout offers true ease of living, with a west-facing back patio that enjoys warm afternoon sun and no homes directly behind for added privacy and serenity.Step inside to an inviting open-concept floor plan featuring vaulted ceilings and an upgraded kitchen with stainless steel appliances and a large pantry for excellent storage. The living room is warm and welcoming with a gas fireplace, making it the perfect place to relax or entertain.The spacious primary bedroom includes both a walk-in closet and a second full closet, along with a 3-piece ensuite bath complete with a walk-in shower. A second 4-piece bathroom and a full laundry room add everyday convenience. The second bedroom is larger than in older comparable units, offering great versatility for guests or a home office.Outdoor spaces include a covered front porch and a sunny rear patio. The large single-car garage provides inside entry, and visitor parking is conveniently located across the street. A generous crawl space houses the furnace and hot water heater while offering exceptional additional storage.This bungalow townhouse delivers comfortable, low-maintenance living in a vibrant adult community-ideal for those seeking peace, convenience, and a welcoming lifestyle. (id:50886)
RE/MAX By The Bay Brokerage
253 Dunlop Street E
Barrie, Ontario
Charming home close to Barrie's beautiful waterfront and all downtown amenities! Great opportunities with the RM2 zoning, potential work from home. 3+ Bedroom, 1.5 Bath Fully Detached Home on a Premium Corner Lot in Central Barrie. This 2-storey traditional home features a fully detached single-car garage with potential for conversion to a Secondary Dwelling Unit (subject to city approval). Enjoy parking for up to 6 vehicles across two private driveways. Inside, you'll find an upgraded modern/country kitchen with updated cabinets and quartz counters and bright, inviting living spaces. Take in stunning views of Lake Simcoe from the back deck and upper level. Just 1 minute to downtown Barrie's restaurants and shops, and approximately 100 feet from scenic walking trails along Kempenfelt Bay. Located in a developing neighbourhood-an excellent opportunity for both investors and residential buyers. ** This is a linked property.** (id:50886)
Century 21 B.j. Roth Realty Ltd.
127 Golden Meadow Road
Barrie, Ontario
Discover this beautiful, sun-filled raised bungalow offering 6 spacious bedrooms and 2 full bathrooms, The natural light flows through the living/dining area all year long, making it bright and airy. Nestled in the highly desirable Tollandale/ Kingsridge neighborhood just minutes from beaches, parks, and scenic trails. Walking distance to one of Barrie's most sought after schools, Algonquin Ridge elementary school. The home features a full, above-ground basement with a walkout and a separate entrance ideal for a home business or in-law suite. The professionally landscaped grounds are truly exceptional, with stunning interlocking stone walkways and a private, serene backyard that offers a peaceful retreat right at home. (id:50886)
Century 21 B.j. Roth Realty Ltd.
1125 Ramara Road 47 Road
Ramara, Ontario
Just steps from Lake Simcoe, this freshly painted 3-bedroom raised bungalow is surrounded by natural beauty; it offers stunning views, a relaxing pace, nearby access to local amenities, and undeniable country charm. Featuring laminate flooring throughout, an open-concept living and dining area, and a bright eat-in kitchen with stainless steel appliances, and a walkout to the fully fenced backyard. The back deck overlooks beautiful gardens, fruit trees, and a cozy bonfire pit, perfect for entertaining, gardening, or simply relaxing outdoors amongst the area's natural beauty. The bathroom was fully remodelled in 2022, and the two-car garage provides ample space for vehicles, storage, or a workshop.Nestled in a quiet pocket of Simcoe, and within a warm local community, this property is a hidden gem that provides a calm and serene escape - without sacrificing convenience or comfort. Down the street from Marina , Public Beach , and OFSC trails . 5 mins to town of Beaverton, 1.5 hours to GTA . Additional updates include; 200 amp Panel , Energy- and Cost-Efficient Wood-Burning Stove (2022) 3500-Gallon Holding Tank (2022) New Standing Seam, Weather-Tight Metal Roof (with a 40-year warranty(2022) Washer Dryer (2022) New Well Pump (2023) New Oven and Fridge (2022) New Pressure Tank and Pex Pipes (2023) New Window in sunroom (2025). (id:50886)
RE/MAX Right Move
23 Adams Road
New Tecumseth, Ontario
4-Bedroom Detached Home in High-Demand Treetops. This bright and spacious home features an open-concept main floor with a cozy family room and fireplace, a well-designed kitchen, and four generous bedrooms upstairs, including a large primary suite with a 5-piece ensuite. The finished basement offers extra living space with a full bathroom. No sidewalks and parking for six cars with a double car garage with inside entry. Located close to Hwy 400/27, schools, parks, shopping, golf, and Nottawasaga Resort. Move-in ready in a fantastic family-friendly neighbourhood. (id:50886)
Century 21 B.j. Roth Realty Ltd.

