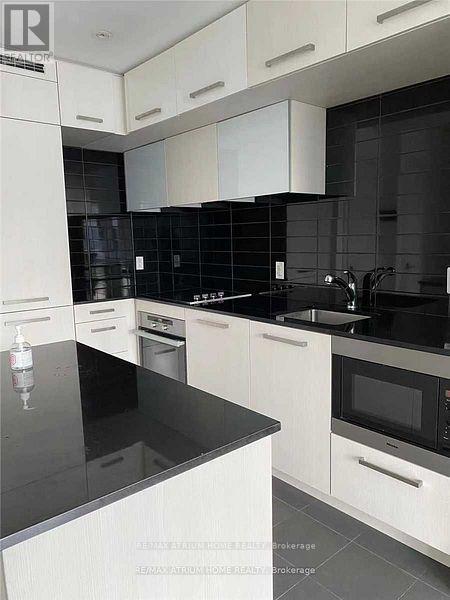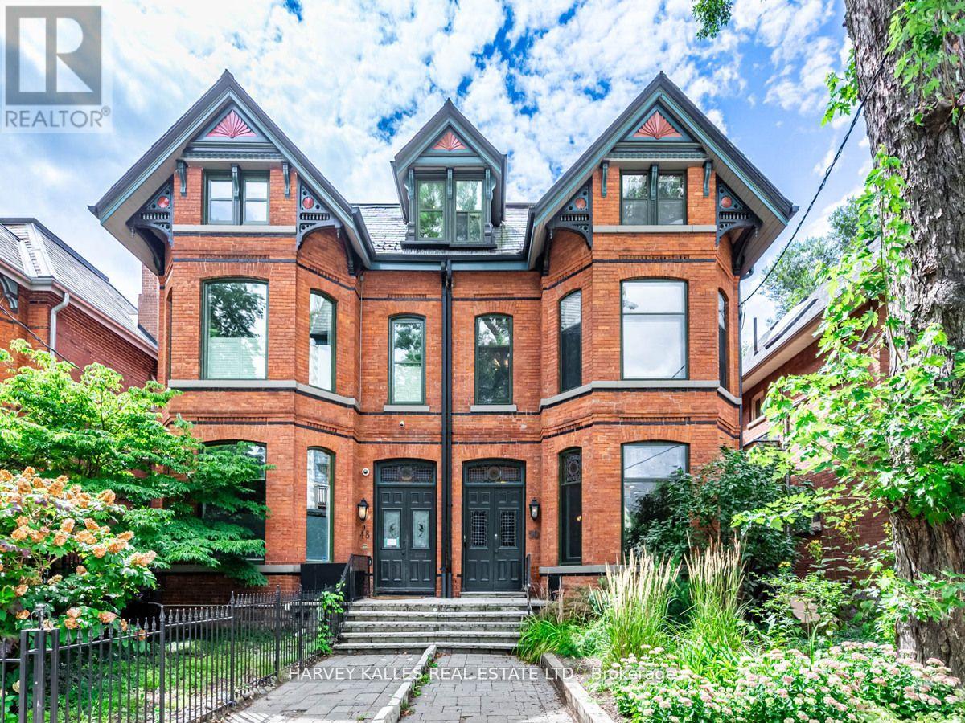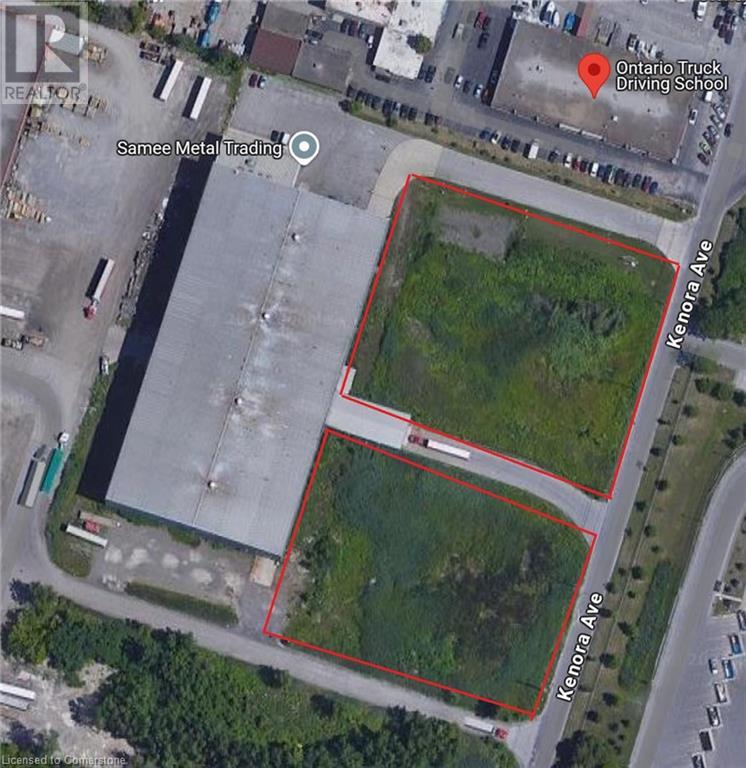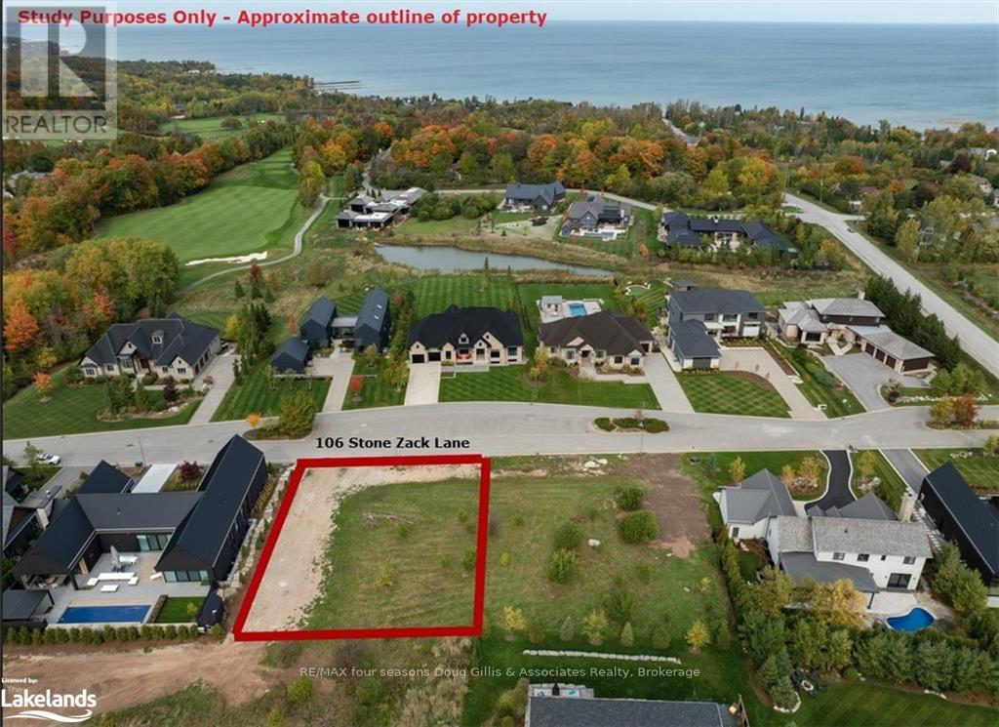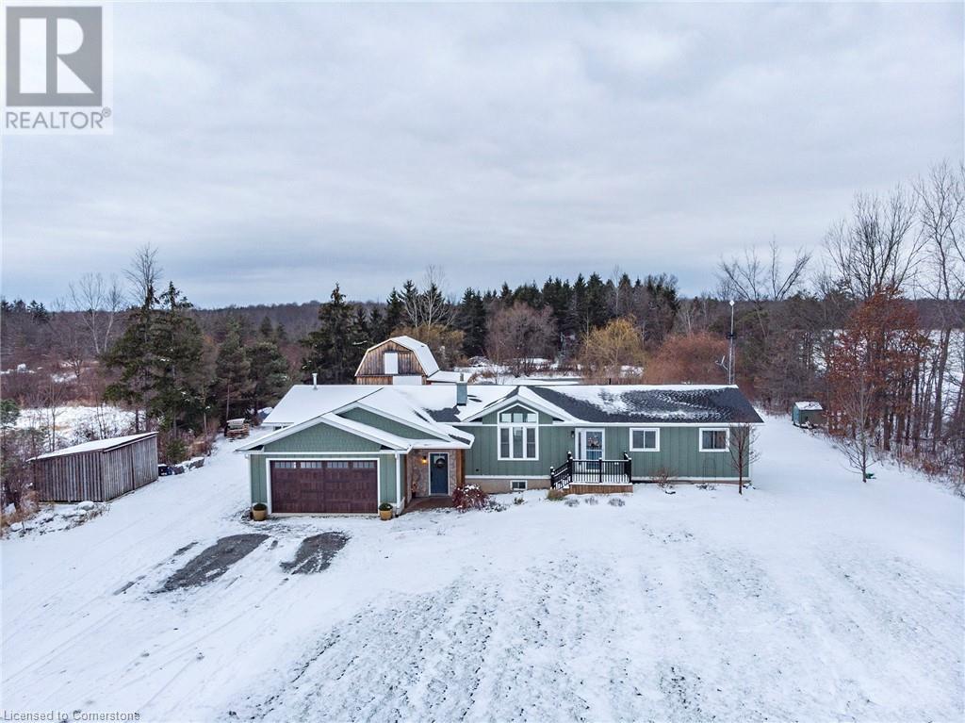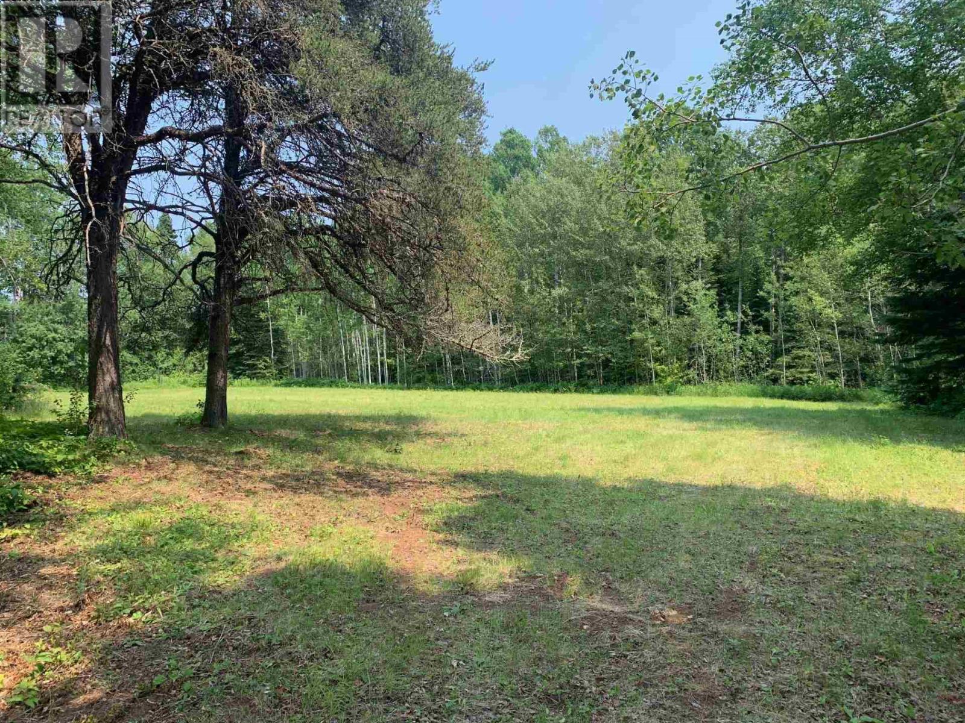431 Innisfil Street
Barrie, Ontario
Rare opportunity to own this stunning ranch bungalow with space, charm and privacy. Dont miss your chance to own this beautifully crafted, quality-built ranch bungalow, offering an incredible 3,200 square feet of living space, including 1,834 square feet on the main level, making this home, at this price, a truly rare find. This bungalow has timeless charm, featuring a spacious and functional layout, two cozy living areas, and three generously sized bedrooms, delivering plenty of room for everyone to spread out. Enjoy hosting in the elegant formal dining room, perfect for special occasions. Impeccably maintained with updates that include a new roof (2019), a new dishwasher (2023) and a fresh coat of paint. The lower level is so much more than a basement, with two additional bedrooms and a full bathroom ideal for guests, teens, or a home office. The custom workshop includes a table saw, shelving and cupboards, perfect for hobbies, projects, or future renovations. Situated on nearly a 60' wide by 160' deep lot, a large private backyard with mature trees offers a serene escape from the hustle and bustle. (id:50886)
Faris Team Real Estate
812e - 8868 Yonge Street
Richmond Hill, Ontario
Westwood Gardens On The Prestigious Westwood Lane! Well Maintained With Very Tasteful Finishes.Beautiful Floor To Ceiling Windows In The Living And Primary Bedroom With Unobstructed EastViews Of York Region!. Prime Location At Yonge St & Hwy 7/ 407 Etr. Minutes Away From LangstaffGo Station. Walking Proximity To Shops, Restaurants, Walmart, Lcbo, And Much More. Safe AndConvenient Community Surrounded By Parks And Top Rated Schools. **** EXTRAS **** Incl Appliance For Tenant Use: Fridge, Oven, Dishwasher, Bi Microwave Hoodfan, Washer AndDryer. (id:50886)
Century 21 Atria Realty Inc.
1 Ocean Avenue
Vaughan, Ontario
Do not miss! Cozy End Unit Town! Open Concept Design! Carpet free home! Curb Appeal ++! Bay Window! Wrap Around Verandah! Double Garage! Modern Kitchen! Quartz Counters, Ss Appliances! Large renovated Master+Ensuite Bath & W/I Closet wth window !Wrought Iron Railing! Garden Shed. Finished basement with separate entrance, 3pc washroom, kitchen. 35 Ft Cantina! Landscaped Gardens! Fenced In Lot! Close To Shoppings & Wonderland, Minutes To Hwy 400/407, New Hospital, Great Schools. Walk To YRT Bus! **** EXTRAS **** Central Air , Ss Fridge & Stove, dishwasher. Basement Washer, Dryer, fridge. 2nd floor general bathroom 2-in-1 washer/dryer. Gdo & Remote (id:50886)
Homelife Frontier Realty Inc.
1416 Gerrard Street E
Toronto, Ontario
THE ART OF INDIAN CUISINE!! High visibility corner in the heart of Gerrard India Bazaar and best suited to Owner/Operator or run as Family Business. Well-established neighbourhood favourite known for its Indian Buffet!! Fully equipped kitchen with 11' hood, Tandoor + LLBO. All Chattels included. Huge corner patio licensed for 60 ppl with full cover awnings to keep diners dry during summer rain showers. **** EXTRAS **** Current total monthly rent $6,780 (includes TMI & HST) Current Term expires FEB 28 2027 + 1x 5yr Renewal Tenant pays 60% of Building Water Consumption (id:50886)
RE/MAX Ultimate Realty Inc.
934 Audley Road N
Ajax, Ontario
Welcome to this Freehold Townhome in a Quiet Central Ajax Neighborhood. Newly Painted, Sun Filled,, Three Bedroom Plus One and Four Bath Townhome is a Great place for your Family to Begin their Journey. Enjoy this Bright and Spacious Home With Sunrise from your Kitchen table in the Morning and Sunset from your Private Balcony on the Evenings. New Hardwood Flooring/Stairs, Pot Lights throughout the Home with a Primary bedroom that comes with 4pc. Ensuite & W/I Closet. Close to Schools, Hwy. 401/407/412. Shopping Centers, Bus Routes and on a Sunny Day a Walk on the Beach at the Ajax Waterfront A Family Friendly Community to Flourish with your Family **** EXTRAS **** S/S Stovve, S/S Fridge, S/S Dishwasher, Washer & Dryer, All Window Coverings, All Electrical Light Fixtures. No Pets/No Smoking. (id:50886)
RE/MAX Real Estate Centre Inc.
1091 Queen Street E
Toronto, Ontario
Currently Operated As A Cafe/Market/Winebar On A Vibrant Section Of Queen St. E. This Sexy Space Has Exposed Brick Walls & Hardwood Floors. Large Prep Area In the Basement With A Walk In Fridge & Tons of Storage. Please Do Not Go Direct & Speak With Staff. Your Discretion Is Appreciated. **** EXTRAS **** Transferrable Liquor License for 73. Inventory Can Be Included Or Not (id:50886)
RE/MAX Ultimate Realty Inc.
1407 - 8 The Esplanade Avenue
Toronto, Ontario
Spectacular Unobstructed City View, In The Heart Of The Financial District & St. Lawrence Market, High Ceiling, Miele Appl, Marble Kitchen Counter, Laminate Flrs, Closet Organizers, Lots Of Storage. Freshly Painted, Steps To Ttc, Union-Pearson Express, Path, Eaton Centre, Sony Centre, Waterfront, Restaurants. Superior Amenities: 24Hr Concierge, Indoor Pool, Fitness Ctr, Sauna, Treatment Rms, Game Rm, Lounge, Party Rm & Much More. **** EXTRAS **** Includes Fridge, Stove, Built In Dishwasher And Microwave. Washer And Dryer. (id:50886)
RE/MAX Atrium Home Realty
606 - 90 Stadium Road
Toronto, Ontario
Welcome To Quay West Condo, Premium Location To Waterfront, Parks, Canadian National Exhibition, Yacht Clubs. Steps To Beaches, Parks, Supermarkets, Shops, Banks, Restaurants. Easy Access To Gardner Express Way And Steps To Public Transit. (MPAC) Interior 782 Sqft + Balcony. Newly Renovated 2 Bedrooms & 2 Bathrooms, 9' Floor Height, Bright Large Windows Floor To Ceiling. Open Balcony Overlook Waterfront Park. Very Well Maintained Unit. One Parking And One Locker Exclusively Included. **** EXTRAS **** Stainless Steel Appliances. Great Building Amenities: WIFI Lounge, Private Movie Theatre, 24 Hour Concierge, Sauna, Exercise Room, Car Wash And More. (id:50886)
Right At Home Realty
50 Rose Avenue
Toronto, Ontario
Start Building Equity Now. Introducing 50 Rose Ave, An Opportunity To Purchase A Key Piece Of Toronto Real Estate, Live In A Spacious And Bright Main Level Unit, And Offset Some Expenses By Renting Out Other Two Units. Over 3,600 Sq Ft Above Grade Living Space Across The Three Units, And An Additional 1,500+ In The Unfinished Basement Offering Immense Opportunity. Main Floor Is Currently Owner Occupied, 2nd Floor Pays $3,200/Mth, 3rd Floor Pays $2,300/Mth. Schools/Universities,Hospitals, And Tons Of Popular City Hotspots Just Around The Corner, They Aren't Making Anymore Real Estate Like This! (id:50886)
Harvey Kalles Real Estate Ltd.
1906 - 185 Roehampton Avenue
Toronto, Ontario
Stunning 1+1 Unit In The Urban Neighborhood Of Yonge & Eglinton. A Sleek And Chic Building With Incredible Amenities And Just Steps To The Ttc, Restaurants & Shopping; 96 Walk Score. This Unit Boasts Stainless Steel Appliances, Functional Living/Dining Space With Separate Den (Sliding Doors).Amenities Include Concierge, Gym, Sauna, Recreation Room, Outdoor Infinity Pool, Hot Tub And Private Cabana Area. Amazing Location, Subway Is A Short Walk Away. **** EXTRAS **** Fridge, Stove, Dishwasher, Washer And Dryer, All Existing Window Coverings. (id:50886)
Real One Realty Inc.
209 - 100 Dalhousie Street
Toronto, Ontario
A Very Spacious Bachelor 495 Square Feet!!! Internet Included in Rent! Water included in The Rent! Extra Large Studio With Juliette Balcony. Social Condos by Pemberton Group, A 52 Storey Tower With Luxurious Finishes In The Heart Of Toronto, Corner Of Dundas + Church. Just Steps Away from TTC, CF Eaton Centre, Boutique shops, Renowned Restaurants, And Universities. Enjoy The 14,000Sf Space Of Indoor & Outdoor Amenities Including a Yoga Room, Fitness Centre, Steam Room, Sauna, Outdoor Bbq Areas, Party Room, and More.A Very Spacious Bachelor 495 Square Feet!!! Internet Included in Rent! Water included in The Rent! Extra Large Studio With Juliette Balcony. Social Condos by Pemberton Group, A 52 Storey Tower With Luxurious Finishes In The Heart Of Toronto, Corner Of Dundas + Church. Just Steps Away from TTC, CF Eaton Centre, Boutique shops, Renowned Restaurants, And Universities. Enjoy The 14,000Sf Space Of Indoor & Outdoor Amenities Including a Yoga Room, Fitness Centre, Steam Room, Sauna, Outdoor Bbq Areas, Party Room, and More. **** EXTRAS **** Laminate Flooring. S/S Appliances, Fridge, Stove, Oven, Dishwasher, Microwave. Quartz Kitchen Countertops & Window Sills. Internet Included. (id:50886)
Right At Home Realty
Ph9 - 509 Beecroft Road
Toronto, Ontario
Located in the Heart of North York! This unit offers unparalleled convenience with top-rated schools, a variety of dining options, and easy access to the subway and GO Busjust a few minutes' walk away. You'll also find libraries and community centers nearby. Enjoy the beautifully renovated open-concept kitchen, featuring quartz countertops, a stylish backsplash, and custom shelving. The spacious 9-foot ceilings enhance the airy feel, while the modern bathroom and upgraded flooring add a touch of elegance. Step onto the expansive balcony and take in breathtaking city views. This is a must-see home, perfect for those seeking comfort, style, and convenience! **** EXTRAS **** Stainless steel fridge, Stove, B/I dishwasher, Microwave, washer and dryer, pot lights. E.L.F's,Blinds, Broadloom. One Parking ( P1-36) Very close to Elevator, One Locker (P1-78). (id:50886)
Exp Realty
803 - 5740 Yonge Street
Toronto, Ontario
Welcome to this gorgeous condo in the heart of Yonge & Finch! Enjoy a bright, sunny west-facing balcony that fills your space with warmth and offers breathtaking sunset views. With desirable 9-foot ceilings and expansive floor-to-ceiling windows, this luxurious unit feels open and inviting. The modern, open-concept kitchen is perfect for gatherings, making it an ideal home for a small family or those transitioning back to the office. Just steps from Yonge/Finch Subway, GO Train, and Viva, your are surrounded by everything you needshops, supermarkets, schools, restaurants, parks, and more. Truly a must-see! (id:50886)
RE/MAX Excel Realty Ltd.
475 Kenora Avenue
Hamilton, Ontario
Outside storage land available for lease inside Industrial business park in Hamilton. Total of 4 acres available, divisible down to 1 acre parcels. Quick access to highways and good connectivity to commercial amenities. Zoning is M5 which provides for a wide use of outside storage requirements. (id:50886)
Colliers Macaulay Nicolls Inc.
106 Stone Zack Lane
Blue Mountains, Ontario
GEORGIAN BAY CLUB. Build your dream home at 106 Stone Zack Lane, one of the few remaining building lots in the area. Fully serviced lot with architectural guidelines and subdivision covenants in place. Roads are part of Grey Common Elements Condominium Corporation No. 81. $225/month condo fees are to cover everything to do with the street- snow plowing, lights, landscaping of entrances, islands, pond maintenance and reserve funds. All development charges that can be paid have been paid. Any additional development charges can only be paid at the time of building permit application. HST is in addition to purchase price. (id:50886)
RE/MAX Four Seasons Doug Gillis & Associates Realty
92 Ivy Crescent
Thorold, Ontario
Check out this modern custom built 2 stry home that checks ALL the boxes! Enjoy your morning coffee or evening wine on the front covered porch with great wood details. Inside you will be wowed by the amazing open concept main floor allowing for plenty of natural light and making it perfect for entertaining family and friends. The LR is the perfect space to watch movies or play games in front of the gas F/P. The kitchen is a showstopper with the large island w/corian counters and plenty of seating, S/S appliances, ample cabinets for all your storage needs and a bonus buffet serving area that lends to the Kitch and the DR. The main flr is complete with a den/library and 2 pce bath. Upstairs you will be amazed by the size of the 3 bedrooms. Master w/beautifully upgraded 3 pce ensuite. There is also a 4 pce main bath and the convenience of upper laundry. Downstairs offers even more space with a large Rec Rm., 4 th bed and an additional bath. The large backyard awaits your backyard oasis with a large sized deck for family BBQs. Do NOT miss this BEAUTY! (id:50886)
RE/MAX Escarpment Realty Inc.
28 Stonegate Drive
Ancaster, Ontario
LOCATION LOCATION LOCATION! Do NOT MISS this beauty in the highly sought after High Park Estates on a large almost ½ acre quiet court location! prepare to be WOWed by all the detail & architecture of this very unique luxury home. This breathtaking home must be seen to appreciate all the astounding details, from the gold leaf finishes, grand ceilings heights, crystal chandelier and the amazing millwork just to name a few. This home is an entertainers dream with Liv Rm, large sunken Fam. Rm. w/FP, Din Rm, and large Kitch. The Kitch is fit for the chef in any family, with custom cabinets, granite counters, high end appliances. The main floor is complete with a den/office and a 3 pce bath. Upstairs offers a master retreat for a king & queen with his and her walk-in closets and you can be at the spa everyday in this 4 pce bathroom. There are also 3 more spacious beds on this floor and a 5 pce main bath. The basement offers even more space with spacious Rec Rm, 5 th bedroom another laundry rm and separate walk out. Everyday can be your own staycation with this amazing backyard offering beautiful landscaping, large pool, private courtyard for morning coffee or evening wine. This home is ideal weather you are looking for family memories or parties that will be the talk to the town. This home offers it ALL, in a 10+ neighbourhood, with meticulous finishes, luxury living and offering privacy and serenity but close to all Ancaster conveniences. Make this one your dream home TODAY! (id:50886)
RE/MAX Escarpment Realty Inc.
12895 King Road
Niagara Falls, Ontario
Welcome to MUST SEE 3+2 bed, 2 bath Bungalow on just over 11 acres in the sought after Lyons Creek area. This 1990's build with double garage and ample parking is move in ready and has been newly renovated over the last few years. The main floor offers open concept Liv Rm, Din Rm and Kitch perfect for entertaining family and friends. The Kitch ioffers lg, island, S/S appliances, plenty of cabinets and granite counters. The Din Rm. offers sliding doors to the back patio area doubling your entertaining space and you can enjoy family games or movie nights in front for the cozy fire in the Liv Rm. This floor is complete with 3 good sized beds and a 4 pce bath. The basement offers Kitch, Liv Rm/Din Rm, 2 beds, 3 pce bath and separate laundry making it perfect for in-law, older children still at home or supplement the mortgage and rent it out or just more space for your growing family. The property MUST be seen, with AMAZING bonuses such as a workshop, barn and chicken coop ready for your very own chickens and not just chickens you can have your very own little hobby farm in your back yard, want to have fresh produce there is plenty of room to grow fruits and vegetable and best of all your own private pond and plenty of green space and bush with your own private walking trails. This is NOT one to miss!! (id:50886)
RE/MAX Escarpment Realty Inc.
75 Ridge Road
Stoney Creek, Ontario
Perched atop the Stoney Creek Escarpment and situated on a 16-acre peninsula, this stunning Georgian-style estate offers over 7,000 square feet of above-grade living space. Upon entering through the private gates and driving along the scenic driveway, you'll pass formal gardens before arriving at the impressive Porte Cochère. Stepping through the front doors, you're greeted by dual staircases and soaring 28-foot ceilings, creating an immediate sense of grandeur. The open, flowing floor plan seamlessly connects all formal rooms to the foyer. For professional needs, the oak-paneled office is conveniently located just off the foyer. The modern kitchen is equipped with high-end Thermador and SubZero appliances, perfect for both everyday meals and entertaining. At the rear of the home, the family area features expansive windows that offer breathtaking city views year-round. The luxurious primary suite includes a spa-like ensuite designed to indulge the homeowner, and a large balcony provides an uninterrupted view of the city. In addition to the Primary Suite, the second floor offers three additional spacious bedrooms, each with its own ensuite bathroom. Above the garage, the bonus room offers an ideal space for a teen retreat or in-law suite. This self-contained area includes a 3-piece ensuite and a kitchenette. The lower level features a gym and sauna, providing the perfect space to meet your fitness and relaxation needs. Theres also a vast unfinished area providing an open canvas for your personal preferences. For a comprehensive list of features, please feel free to get in touch today! (id:50886)
Century 21 Insight Realty Group Inc.
680 Hwy 11/17
Dorion, Ontario
DORION! 18 Acres of vacant land with cleared area on hwy 11/17 just east of Bible Camp road. great little place to escape too! Call today (id:50886)
Town & Country Realty (Tbay) Inc.
87 Bon Temps Way
Ottawa, Ontario
Discover the perfect blend of elegance and functionality in this stunning end-unit townhome, offering the rare and sought-after feature of a walk-out basement. Situated in a prime Ottawa location, this property is close to shopping, schools, restaurants, and transit, making it an ideal home for modern living.As you step inside, you're welcomed by the main floor's 9-foot ceilings, which create a spacious and airy atmosphere. The heart of the home is the open-concept living and dining area, anchored by a gas fireplace that adds warmth and charm. The waterfall island in the kitchen is a showstopper, beautifully complementing the sleek hardwood floors that run throughout the main level. Step outside from the kitchen onto a new composite deck, the perfect spot for morning coffee or evening relaxation.Upstairs, the primary bedroom serves as a private retreat, featuring a generous layout and a 3-piece ensuite bath. Two additional bedrooms and a 4-piece bath complete the second level, offering ample space for family or guests.The fully finished walk-out basement adds incredible value and versatility to this home. With direct access to the interlock patio, this space is perfect for entertaining, creating a home office, or simply enjoying the added light and openness that a walk-out design provides.The outdoor features are just as impressive, with a new composite deck off the kitchen and an interlock patio extending from the basement, perfect for hosting summer barbecues or creating your own outdoor oasis.This home is move-in readysimply walk in and make yourself at home! With its rare features and impeccable finishes, this property is a true gem. Dont miss the chance to call it your own! Some pictures are virtually staged. (id:50886)
Century 21 Synergy Realty Inc
154 Aubrais Crescent
Ottawa, Ontario
Welcome to 154 Aubrais! This newer built executive style, 4 bedroom 2.5 bathroom house in Chapel Hill South has it all. The open-concept main floor is tastefully appointed, with gleaming hardwood floors, 9' ceilings throughout and features a wall-mounted fireplace in the great room. The extra large kitchen is beautiful with modern finishes, quartz counters, stainless steel appliances and lots of cabinets. A separate dining room and powder room complete the main floor. The generously sized primary bedroom has a walk-in closet and ensuite bathroom featuring a vanity with two sinks and glass enclosed walk-in shower. The second floor also features three more bedrooms, a full bathroom and laundry. Basement is fully finished with a large rec room and lots of storage space. Enjoy entertaining in the fully-fenced backyard. Close to stores, restaurants and more. 24 hours notice for showings. 24 hour irrevocable. (id:50886)
RE/MAX Hallmark Realty Group
17 Victoria Street
North Stormont, Ontario
Welcome to this stunning turn key, completely redone historic home in the heart of the safe and peaceful Finch, just 15 mins to 401 and 20 mins to the 417.Equipped with a huge backyard and new deck this bright and airy home offers upper floor and some main floor brand new windows, open concept designwhile holding true to its historic roots. Meticulously thought out, the home offers a main level bedroom with convenient powder room, while the second floorfeatures the primary bedroom, a full ensuite bathroom and a versatile laundry room that also serves as a well equipped walk-in closet. High-end finisheseverywhere add a touch of sophistication, including premium wide plank vinyl flooring, dolomite countertops in the kitchen, custom tile work, pot lights, newfront stairs and entryway and literally all other details of the house redone. The exterior has been revamped along with the garage, perfect for a 16 footvehicle or lots of storage. You must see this beautiful craftsmanship. ** This is a linked property.** **** EXTRAS **** 24 hours irrevocable on all offers. See attachment for floor plan. Please note that the garage depth is approx 16 feet and may not fit all cars. ESA permits onall electrical. 100 amp breaker panel. (id:50886)
Exp Realty
50783 Chalet Line
Aylmer, Ontario
First time offered this single family bungalow was built in the 1990's and features an attached double car garage. The lower level is studded, insulated and has a vapour barrier ready for you finishing touches. The roof was replace in 2023 with a textured steel roof and new drilled well in 2023. Should country living be in your plans you will not want to miss this opportunity. **** EXTRAS **** Final Severance has been completed. 24 hours notice is required for tenant. Final Assessment has not been completed. Final taxes have not been completed. (id:50886)
Royal LePage Triland Realty







