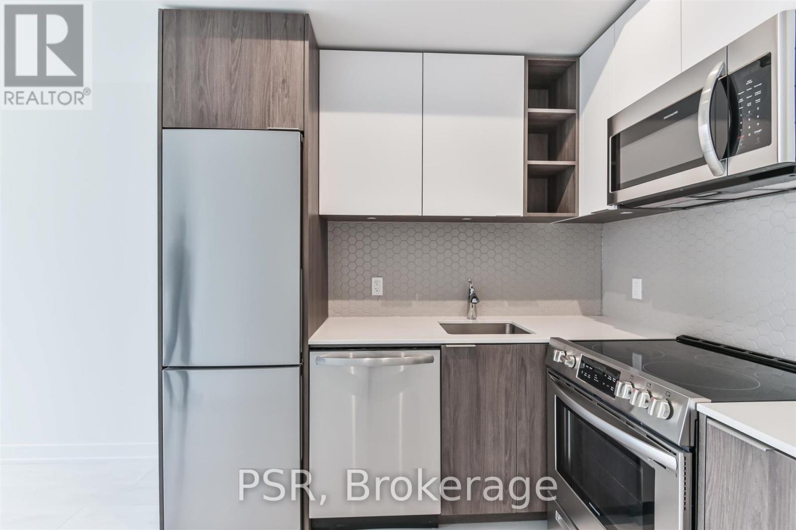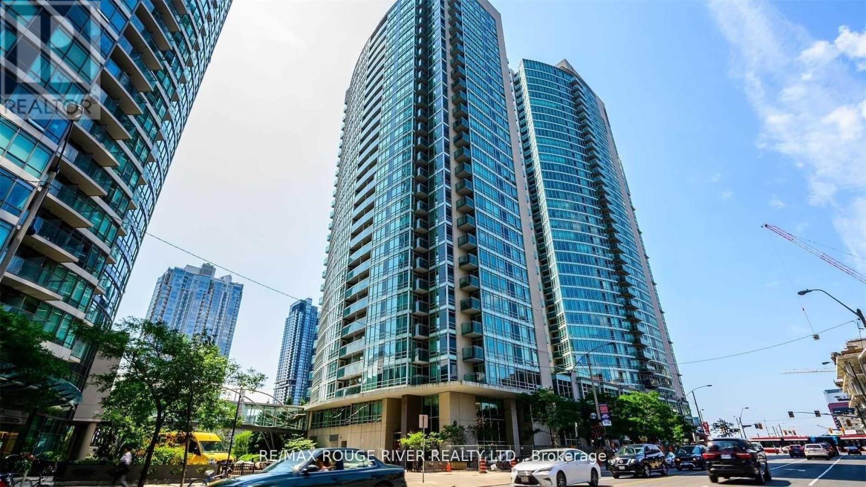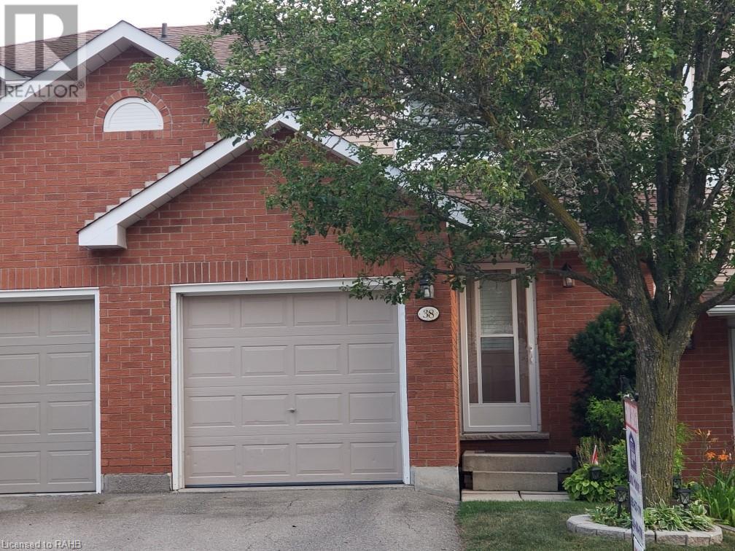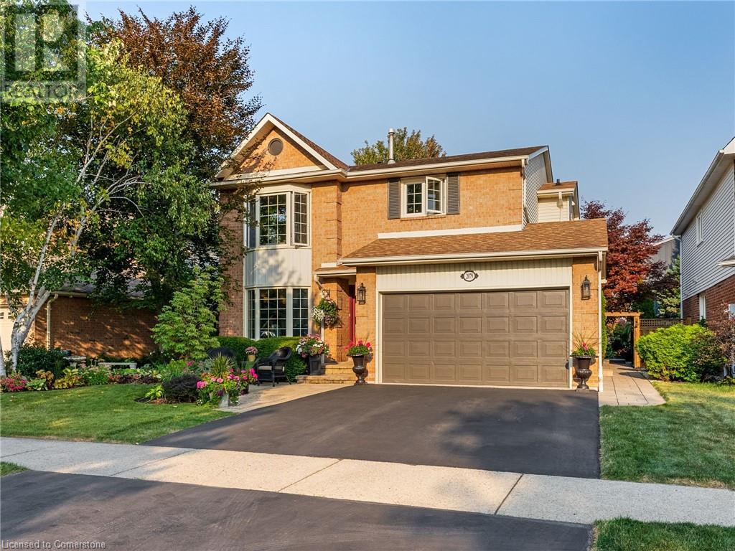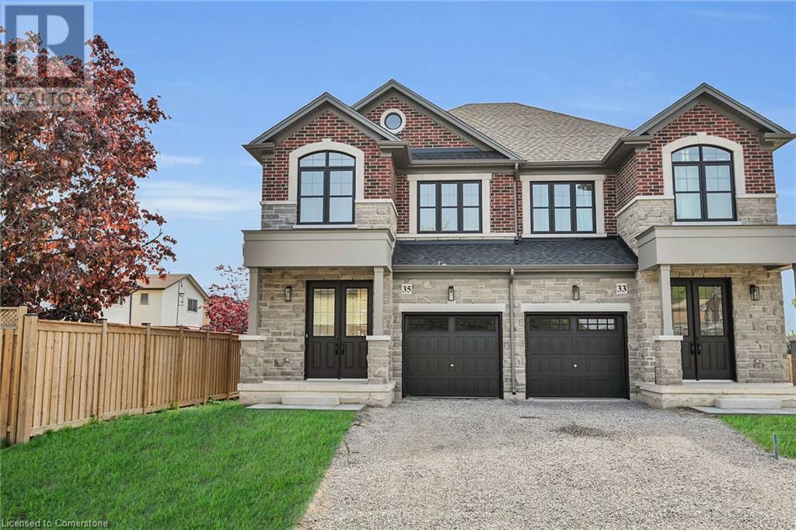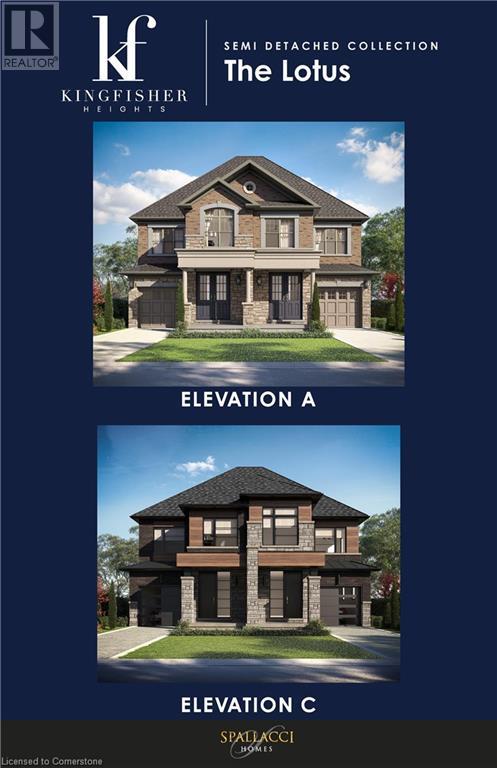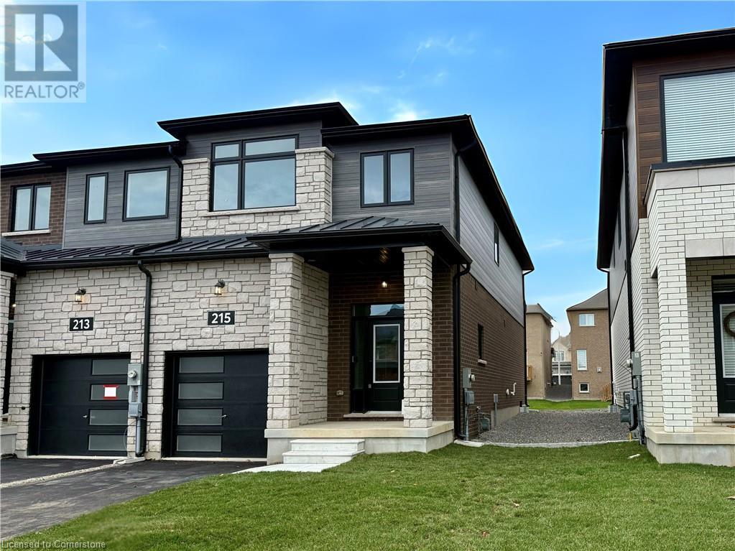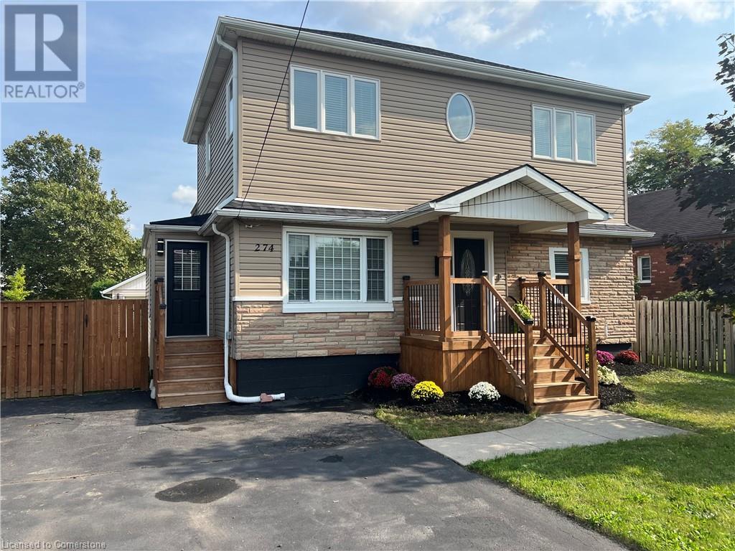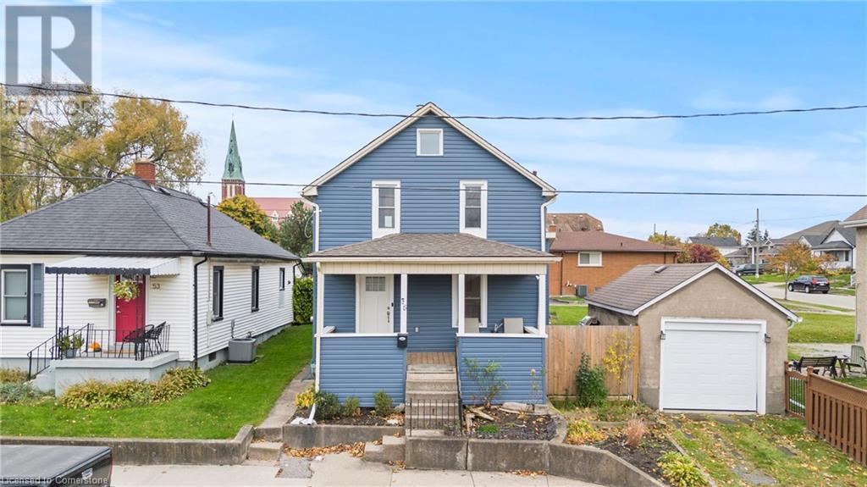128 Covington Crescent
Sudbury, Ontario
Welcome to this stunning brand-new home in the Zulich subdivision, where every detail is designed with care. This energy-efficient home offers 3 bedrooms, 3 bathrooms, and a bright open-concept main floor. Enjoy the convenience of main-floor laundry, making everyday living a breeze. The modern kitchen is a showstopper, featuring built-in pantry, spacious island, a dedicated coffee station and patio doors to a private deck with no neighbours behind—a perfect spot to relax or entertain. The primary suite is a true retreat, featuring a walk-in closet and a 3-piece ensuite with a beautiful tiled shower. The upper level provides a flexible space, perfect for a sitting area or home office, along with an additional bedroom and bathroom. The finished lower level boasts a grand recreation room, 3rd bedroom, and a 4-piece bathroom, creating a versatile space for guests or family. With every inch thoughtfully completed, this home is move-in ready. Whether you're a first-time buyer, young professional, family, or retiree, this unique property suits your lifestyle and offers a rare opportunity to own Sudbury's first-ever link home. (id:50886)
RE/MAX Crown Realty (1989) Inc.
307 Port Crescent
Welland, Ontario
Enjoy Tranquil Living In This Brand New Never Lived In Townhouse In Master Planned Community Next To The Welland Canal. This 2-Storey Townhouse Features 3 Bedrooms, 2.5 Bathrooms, 9 Ft Ceilings On Ground Floor, Oak Staircase, Kitchen Centre Island With Upgraded Quartz Countertops, Extended Driveway With No Sidewalk For 3 Car Total Parking, and Backyard With No Neighbours Behind. Enjoy Restaurants and Amenities From The Local Community and Only A Short Drive To Port Colborne, Niagara Falls, St. Catherines, and The US Border. Book Your Viewing Today! **** EXTRAS **** All New Appliances To Be Installed (S/S Fridge, Stove, Dishwasher. White Washer and Dryer) Air Conditioning Unit. (id:50886)
Century 21 Heritage Group Ltd.
54 - 3085 Kingsway Drive
Kitchener, Ontario
Welcome to Briarwood Condos, where convenience meets comfort in a prime location! This well maintained complex is only a few minutes walk to Fairview Park Mall, 300 Metres / 3 Minute walk to Fairview Station LRT and a 1 Minute drive to Highway 8 giving you quick access to the 401. (See Google Maps) This recently painted unit boasts brand new flooring throughout, open concept living, ensuite laundry, an ensuite locker accessed from the balcony and a cozy fireplace to enjoy during the winter. Perfect for first time home buyers, downsizers or investors (easy to rent)! Don't delay, schedule your showing today! (id:50886)
Right At Home Realty
207 - 1359 Rathburn Road E
Mississauga, Ontario
A charming 1bedroom residence nestled in the East Mississauga & family-friendly neighborhoods. This character-filled apartment masterfully combines charm with modern updates, creating a perfect balance of style & comfort. Upon entering, you are welcomed by a open concept kitchen-living-dining room. The kitchen itself is equipped with granite countertops, with stainless steel Appliances & a breakfast bar. The large primary bedroom has chic accent wall. Premium flooring through out. Enjoy your morning coffee or unwind in the evening on the large private balcony. Amenities include concierge, party room, gym, sauna, pool, guest suite, visitor parking and more. Lease Included Air Conditioning, Common Element, Heat, Hydro, Building Insurance, Parking and Water. **** EXTRAS **** Amazing Location across from Rockwood Mall. Mississauga bas stop at your doorstep. Close To Schools, Shops, Public Transit, Hwy 427/401/403 & Etobicoke Creek Trail. Perfect For A Young Family, Professional Couple Or Retiree. (id:50886)
Sutton Group Old Mill Realty Inc.
470 Doubletree Lane
Newmarket, Ontario
Experience the Open Offer Process on Final Offer site and get updated with all offers automatically. Imagine your family growing and thriving in this stunning fully renovated home (just like a new build), nestled in one of Newmarket's most exclusive communities. This beautifully renovated, detached corner property offers over 3,500 sq ft of luxurious living space and 2 primary bedroom ensuites on the second floor. Wake up each morning to majestic views from two streets, and enjoy the convenience of an oversized driveway and a 2-car garage with direct access to your home. The heart of this home is the open and inviting galley kitchen, equipped with custom-built top-of-the-line appliances, where you can create culinary masterpieces while your children do their homework at the kitchen table. The formal dining room and living area provide the perfect backdrop for family dinners and holiday gatherings, filled with laughter and love. Upstairs, you'll find four spacious bedrooms, each thoughtfully designed for comfort and privacy. Unique to this home, the second floor features three bathrooms, so everyone can get ready without the usual morning rush. Two of the bedrooms have their own ensuite bathrooms, creating perfect havens for your children or guests. The main bedroom is a sanctuary for you, complete with a luxurious 6-piece bath and a walk-in closet, offering a peaceful retreat after a long day. The oversized backyard is a paradise for outdoor activities, from weekend barbecues to playing catch with the kids. The solar panels on the roof reflect a commitment to a sustainable future, while the finished open basement provides endless possibilities for a playroom, home theater, or gym space where family memories are made. Located in a prestigious, family-friendly neighborhood, this property offers the perfect blend of luxury, comfort, and convenience. This home isn't just a place to live; it's a place where your family's story will unfold. **** EXTRAS **** Experience the Open Offer Process on Final Offer site and get updated with all offers automatically. (id:50886)
Royal LePage Signature - Samad Homes Realty
Bsmt - 81 William Honey Crescent
Markham, Ontario
Two bedrooms, kitchen, three pieces bathroom, living room, shared laundry **** EXTRAS **** Tenant pays 40% utilities (id:50886)
Homelife/future Realty Inc.
2004 - 30 Ordnance Street
Toronto, Ontario
Welcome to Garrison Point Condos. This modern studio unit Combines Luxurious Finishes With Top Of The Line Building Amenities Including A Fitness Centre, Party Room, Grand Outdoor Space, Theater Room, An Outdoor Pool, Kids Playroom & Guest Suites. Walking distance to Liberty Village, King and Queen West, Clubs & Restaurants, Gyms, grocery, shopping & TTC at doorstep. **** EXTRAS **** Stainless Steel Fridge, Stove, Microwave, Dishwasher, Washer and Dryer, All Electrical Light Fixtures, Curtains. (id:50886)
Psr
809 - 381 Front Street W
Toronto, Ontario
Renovated 1 Bedroom Plus Den With Parking! South Facing Balcony! Floor To Ceiling Windows! Hardwood Floors Throughout! Amazing Facilities Including Pool, Hot Tub, Basketball Court, Gym, And BBQ Terrace! Located In The Heart Of The City Steps To Rogers Centre, Entertainment And Financial Districts, Theaters And Shops! (id:50886)
RE/MAX Rouge River Realty Ltd.
386 Highland Road W Unit# 38
Stoney Creek, Ontario
Welcome home, To #38-386 Highland Road West. This 3 bedroom 2 bathroom Fully Renovated Unit is Sure To Impress! Main Floor Features Fully Renovated Kitchen, Quartz Countertop, S/S Appliance, Bright & Sunny Combined Living/Dining Area, 2 Piece Bathroom, Walkout To Cozy Private Enclosed Yard, And Inside Access To Garage. Upper Level Features 3 Bedrooms W/Large Closets, Fully Renovated Main Bath, And Large Linen Closet. Lower Level Features Laundry Room And Finished Basement W/Ample Space. Located Across Eramosa Karst Conversation area, This Quiet Family Friendly Complex is in A Highly Sought After Community That is Within Walking Distance To Schools, Shopping, Restaurants, Entertainment, Recreation Centre, Hiking/Biking Trails, And More! New Furnace & AC Installed April 2024. This Opportunity Is Perfect For A First Time Home Buyer, Young Family, Or Investors Seeking A Move-In Ready Home. A Must See! (id:50886)
Right At Home Realty
2185 Meadowland Drive
Oakville, Ontario
Welcome to this exceptional 4-bedroom home nestled on a mature street in the prestigious River Oaks community of Oakville. This beautifully designed residence offers a perfect blend of elegance and comfort, ideal for both family living and entertaining. Spacious and bright open-concept living areas with a grand entry way. Gourmet kitchen with high-end appliances and ample storage. Luxurious oversized primary suite with a walk-in closet and ensuite bathroom. Three additional generously sized bedrooms. Finished basement that offers endless possibilities for work, play, and relaxation including a dedicated office space, ideal for remote work or studying. A Backyard oasis backing onto serene green space with an inviting swimming pool, perfect for summer relaxation. Fully equipped outdoor kitchen for alfresco dining and a cozy outdoor fireplace to enjoy year-round. Conveniently located within close access to all major highways, Castlefield park and trail, and plenty of retail. Experience the perfect balance of luxury and tranquility in this stunning River Oaks home. (id:50886)
Royal LePage Burloak Real Estate Services
2079 Hunters Wood Drive
Burlington, Ontario
Welcome to your new home in the highly desirable Headon Forest neighbourhood! This stunning 4-bedroom, 4-bathroom home is designed with luxury and comfort in mind. As you step inside, you’re greeted by an inviting family room with gleaming hardwood floors, creating a warm, elegant atmosphere perfect for entertaining. Flowing seamlessly through the home, you’ll find a bright, spacious kitchen that opens into a welcoming dining room—ideal for family gatherings. Toward the back of the house, a cozy living room awaits, offering the perfect spot to unwind and enjoy quiet evenings by the wood burning fireplace. Upstairs, the primary suite offers a tranquil escape with its own ensuite, accompanied by two additional generous bedrooms. The top level provides a private bedroom and bath—perfect for guests or added privacy. The fully finished basement offers even more living space, with a rec room, a den/office, and a 3pc bathroom. Step outside into your personal oasis—a breathtaking backyard complete with a saltwater heated pool and a soothing waterfall, perfect for relaxing or hosting gatherings. This home is ideally located close to schools, parks, and shopping. Don’t miss the chance to make this incredible property your own! (id:50886)
RE/MAX Escarpment Realty Inc.
35 Kingfisher Drive
Hamilton, Ontario
Rare opportunity to reside in this Premier Mountain location in a home built by Hamilton's premier award-winning Builder, Spallacci Homes. Mere steps to Limeridge Mall you'll find this small enclave of Executive Semi-detached homes. This amazing open concept 3-bedroom DOGWOOD model is 1474 sq. ft. This unit is completely upgraded by the builder. 9 ft ceilings, quartz countertops, Eng. Hardwood floors, Oak stairs, S.S kitchen appliances and more, Top quality craftmanship & materials as you expect from Spallacci Homes. Just move in! (id:50886)
RE/MAX Escarpment Realty Inc.
185 Simcoe Street E
Hamilton, Ontario
CALLING ALL FIRST TIME BUYERS. THIS SEMI-DETACHED BUNGALOW HAS 3 BEDROOMS, UPDATED KITCHEN & BATHROOM, A VERY PRIVATE PATIO / YARD, AND IS LOADED WITH CHARM. LOCATED IN THE HEART OF THE NORTH END, THIS AREA IS KNOWN FOR IT’S FAMILY-FRIENDLY NEIGHBOURHOODS, COMMUNITY SPIRIT, CULTURAL VIBRANCY. CONVENIENT ACCESS TO SCHOOLS, SHOPS, RESTAURANTS, CAFES, AND FAMILY ENTERTAINMENT OPTIONS ALONG THE WATERFRONT. IT IS AN EASY WALK TO THE PIER 4 PARK & BAYFRONT PARK WHICH ARE IDEAL FOR FAMILY PICNICS, LEISURE ACTIVITIES AND ENJOYING LAKE VIEWS. FOR THE COMMUTER, THE WEST HARBOUR GO STATION IS CLOSE BY AND THE HOSPITAL IS JUST AROUND THE CORNER. ALL OF THIS MAKING 185 SIMCOE ST E AN ATTRACTIVE OPTION FOR YOUNG FAMILIES TO PUT DOWN ROOTS AND MAKE MEMORIES. PLEASE NOTE THAT STREET PARKING IS AVAILABLE BY PERMIT ATCOST OF APPROX. 100/YR (2023). (id:50886)
Royal LePage Burloak Real Estate Services
385 Limeridge Road E Unit# E
Hamilton, Ontario
To be built. The LOTUS Model. 1472 sq. ft. Rare opportunity to reside in this Premier Mountain location in a home built by Hamilton's premier award-winning Builder Spallacci Homes. Mere steps to Limeridge Mall you'll find this small enclave of 20 Executive Semi-detached homes. 3 bedrooms including Master bedroom with private ensuite, Bedroom level Laundry. Top quality craftmanship & materials. 2025 Occupancy. Multiple floor plans available. All offers on Builders forms. Models available for viewing at 27 & 35 Kingfisher Dr (id:50886)
RE/MAX Escarpment Realty Inc.
1931 Allen Road
Caistor Centre, Ontario
Welcome to your dream retreat! Nestled at the end of a quiet dead-end road, this 4-bedroom, 2-bathroom bungalow offers the perfect blend of comfort and country living. With 9.5 acres of beautiful, secluded land, you’ll enjoy the peace and privacy you’ve always wanted. Step inside to find an inviting open living space, perfect for family gatherings and entertaining. The spacious layout creates a warm and welcoming atmosphere, ideal for both relaxation and celebration. Outside, your very own pond awaits, providing a serene backdrop for outdoor adventures or peaceful afternoons. The property currently has its own ATV trail for fun and would host enough space for anyone looking to start a homestead. Embrace the charm of country life while still being just a short drive from local amenities. 10 minutes to Smithville and 15 minutes to Binbrook or upper Hamilton. (id:50886)
Revel Realty Inc.
51 Caroga Court Unit# 10
Hamilton, Ontario
LOCATION, LOCATION, LOCATION, BEAUTIFUL 3 BR + DEN AND 1.5 BATHROOMS, AN INCREDIBLE AREA JUST OFF THE HIGHWAY TO THE LINC ACCESS. & TORONTO. Nice front wood deck for your summer pleasure, nice open concept, beautiful front hallway with high ceiling. Pride of ownership shows well here, hardwood floor in the living & dining room. Beautiful living room with fireplace & a large picture’s window with a view of the backyard. Spacious eat-in kitchen with maple kit cabinets shows beautifully. 2 pce. bath in the main entry level with a huge vaulted ceiling. House shows just beautifully three bedrooms on the upper level, primary bedroom with a private door going into the main bathroom. beautifully renovated bathroom, house is located in a quiet Court. Basement : recreation room with sliding doors going into the walk-out patio great for BBQ. ( included Free internet, Free Cable Tv, Free Water $200.00 per month savings plus visitors parking. Included in condo. Fees. (id:50886)
One Percent Realty Ltd.
1306 St Johns Road W
Simcoe, Ontario
Discover a multi-family haven nestled on a sprawling 1.06-acre lot, offering the perfect blend of space and comfort for multi-generational living. This impressive home boasts four distinct levels, each contributing to its generous 4,074 sq.ft. retreat. Step inside to find a home that's been lovingly updated and maintained. Fresh paint, new trim, and select new flooring (2022) create a welcoming atmosphere throughout. The heart of the home, a spacious kitchen, showcases sleek black stainless steel appliances, including a new fridge and dishwasher (2022). Hardwood floors grace the formal dining room, perfect for family gatherings and special occasions. For those who love to entertain, the basement is a hidden gem. A large wet bar awaits in the rec room, promising unforgettable social gatherings. The separate basement entrance from the garage adds convenience and flexibility to your living arrangements. Outside, prepare to be amazed by the meticulously landscaped grounds. A stunning waterfall feature and pond create a serene backdrop, while a heated pool, hot tub, and new oversized deck (2020) offer endless opportunities for outdoor enjoyment. The gazebo provides a perfect spot for quiet contemplation or intimate conversations. But wait, there's more! A heated shop with a loft, complete with a full kitchen, laundry, and bathroom, offers endless possibilities for hobbies, work, or additional living space. Located just minutes from Port Dover, Turkey Point, Lake Erie, and Simcoe, this property combines the tranquility of country living with easy access to local attractions. With recent upgrades including new central air, furnace, and owned water heater (2022), this home is ready for its new chapter. Don't miss this opportunity to make this extraordinary property your own! (id:50886)
Royal LePage State Realty
1464 Reynolds Avenue
Burlington, Ontario
Welcome to 1464 Reynolds in Burlington! This family-friendly home is completely move-in ready with all the features you could ask for. The main floor is full of light from the many windows and pot lights, and features an inviting layout, convenient powder room, and hardwood flooring. The living and dining room are combined to create a large open space, with sliding doors out to the private back deck for easy entertaining. The kitchen features plenty of storage and granite countertops, stainless steel appliances, and a large window over the kitchen sink. Heading upstairs, you’ll find a spacious primary bedroom suite, complete with a walk-in closet and ensuite access to the 4-pc bathroom. The two additional spacious bedrooms, all with hardwood flooring as well, complete the bedroom level. Down in the basement, you’ll find even more space to suit your needs! A large rec room with wood burning fireplace, a fourth bedroom, and plenty of storage means there is something for every family’s needs. Headed outside, you’ll find a fully fenced and landscaped backyard, with a large deck for entertaining, and a hot tub. With well-thought-out landscaping, you’ll find it both very private and practical out here! A single car garage and double wide driveway mean plenty of space for your vehicles and toys. Conveniently located within walking distance to parks and schools, and just minutes to the QEW and amenities. Don’t miss this opportunity for a great home in a fantastic area! (id:50886)
Keller Williams Edge Realty
1000 8th Concession Road W
Flamborough, Ontario
This beautiful 4-bedroom home in Flamborough is a serene retreat with all the amenities for luxury living. Nestled just minutes away from Carlisle, the property offers the perfect blend of tranquility and convenience. The expansive lot, framed by mature trees and landscaped gardens, is designed for relaxation and entertainment, featuring a resort-like pool, extensive decks, and multiple entertainment spaces. The property’s added bonus is a separate living space with its own private entrance, kitchen, bathroom and laundry, perfect for accommodating extended family or guests. A long, private driveway leads to a charming outbuilding, ideal for storage or a workshop, adding practicality to this stunning home. Its ideal location provides easy access to major highways, being just 10 minutes from the 401 and 15 minutes from the 403, making it convenient for commuters. Seller willing to convert back to single family (id:50886)
Royal LePage Burloak Real Estate Services
215 Lormont Boulevard Unit# Lot 13
Stoney Creek, Ontario
Move-in ready, this stunning two-storey freehold end unit townhome is packed with over $40,000 in luxurious upgrades and boasts 1,765 sq ft of meticulously designed living space. From the moment you enter, you’ll notice the quality and attention to detail: luxury vinyl plank and quartz countertops throughout, a stylish kitchen with a full appliance package, and a dedicated pantry room for extra storage, a beautiful full oak staircase, high-efficiency air conditioning, modern garage doors, and Smart Suite Home Technology for ultimate convenience. The main floor a spacious open-concept layout perfect for entertaining, and a convenient 2-piece powder room. Upstairs, each of the three bedrooms has its own spacious walk-in closet, with the Primary Bedroom offering a private retreat with a 5-piece ensuite featuring an all-glass shower, tub, and double vanity. The second and third bedrooms share access to a 4-piece bathroom. A laundry room with a washer and dryer is conveniently located on the second floor. Additionally, a rough-in for a future electric vehicle charging station makes this home as forward-thinking as it is beautiful. Designed to deliver style, functionality, and comfort in every detail, this home is ready for you to make it yours! (id:50886)
RE/MAX Escarpment Realty Inc.
2 Hampshire Place
Stoney Creek, Ontario
Nestled on the highly sought-after Stoney Creek Mountain, this immaculate 4-level backsplit features 4 generous bedrooms, 2 full bathrooms and nearly 3000 sq ft of total living space. This home boasts an expansive open concept layout designed for comfort and functionality. The main living areas are bright and airy, with the living/dining space showcasing a vaulted ceiling, sliding doors to the side patio, luxurious hardwood flooring and California shutters. The eat-in-kitchen overlooks the spacious family room and features high-end, newer stainless steel appliances, making meal prep a delight. Each bedroom offers ample closet space, with the primary bedroom including a walk-in closet. The outdoor space is equally impressive. This family home is situated on an oversized corner lot with beautifully landscaped gardens. An exposed aggregate concrete double driveway provides parking for up to 4 cars, a 1.5 car garage provides additional parking and storage. A beautiful interlocking stone side patio, and aggregate back patio create inviting areas for outdoor entertaining or quiet relaxation. Storage is never a concern with a huge crawl space off the laundry area (28ftx21ft), and a cold room, providing space for all your seasonal items and more. Additional conveniences include natural gas hookups in the backyard for your BBQ and in the garage. Location is key, and this home excels with its proximity to schools, parks, shopping, restaurants, and major amenities. Enjoy the best of both worlds: a serene suburban lifestyle with all the conveniences you could need just minutes away. Recent upgrades include Roof, AC, top of the line Stove, Dishwasher and Washer. (id:50886)
Revel Realty Inc.
274 Margaret Avenue
Stoney Creek, Ontario
Welcome to 274 Margaret Ave! This newly renovated home is perfect for those looking for a great ABOVE GRADE inlaw set up, located in a desirable Stoney Creek neighbourhood surrounded by beautiful homes. Only steps away you will find most amenities including restaurants and bakeries, shopping, schools including the Mohawk College Stoney Creek Campus and a short drive to Confederation Park, the soon to be Confederation GO Station and QEW. You will be impressed by the quality of workmanship and stylish modern décor. The main level features 2 bedrooms, full bath, living room and dining room, eat in kitchen, and walk out to large rear deck and fenced yard. The upper unit features a 1 bedroom unit with living room, dining room, kitchen, full bath, laundry and walk out to large upper deck. There is a spectacular detached “man cave” fully equipped with a full bath and kitchen/bar area. Updates and features include; two new kitchens with quartz counters and stainless steel appliances, separate hydro/gas, updated plumbing and wiring, some new fences, new flooring, trim, doors and freshly painted. Don’t miss out on this opportunity to own this property! (id:50886)
RE/MAX Escarpment Realty Inc.
429 St. John's Road E
Simcoe, Ontario
Welcome to 429 St. John's Rd E Simcoe, ON! This charming property offers the perfect blend of rural tranquility and modern convenience. Nestled on a generous lot in Simcoe, this home is ideal for those seeking a peaceful lifestyle while remaining close to all essential amenities. With easy access to beautiful parks, reputable schools, and downtown Simcoe, you'll enjoy the best of both worlds. And just a stone's throw from the beach town of Port Dover! Enjoy privacy and space with a large lot that offers plenty of room for outdoor activities, gardening, and even future expansions. Relax by the cozy firepit area or tend to a lush garden, this property gives you the freedom to make it your own. Step inside this 2 bed/1bath property to find a warm and inviting living space with plenty of natural light. Each room is designed for comfort, making it a cozy sanctuary to relax and unwind. Imagine mornings spent with a cup of coffee in a bright kitchen, and evenings in a spacious family room with loved ones. Situated just minutes from downtown Simcoe, you'll have easy access to shopping, dinning, schools, and recreational facilities. Plus if you enjoy the ourdoors this area offers beautiful parks, trails and natural attractions for year-round enjoyment. (id:50886)
Keller Williams Complete Realty
55 Albert Street W
Thorold, Ontario
Welcome to 55 Albert Street W., a charming, beautifully updated 3 bedroom, 2.5 bathroom home nestled in the heart of Thorold. Located just minutes from local amenities, schools, parks, and public transit, this home offers both convenience and a sense of community. As you step inside, you’ll be greeted by a bright and spacious living area featuring an electric fireplace, built-in shelving, and large windows that fill the space with natural light. The living room seamlessly connects to the spacious eat-in kitchen, making it ideal for entertaining family and friends. The updated eat-in kitchen boasts sleek countertops, modern stainless steel appliances, ample cabinetry and a pantry, perfect for casual dining. This home offers the convenience of main floor laundry, a 2-piece powder room and primary bedroom with an elegant 3-piece ensuite bathroom to complete the main floor. At the top of the wood staircase, you will find a quiet retreat or workspace, 2 spacious bedrooms and a modernly updated 3-piece bathroom. Discover the potential of this spacious partially finished basement, offering endless possibilities for your dream space. The basement has ample space for family entertainment, a home gym and additional living space with plenty of storage to keep your belongings out of sight. Step outside to your two car driveway, and backyard complete with a new wood deck at the side of the house creating a private space, perfect for relaxing or entertaining. New vinyl siding completed 2020. (id:50886)
Keller Williams Complete Realty







