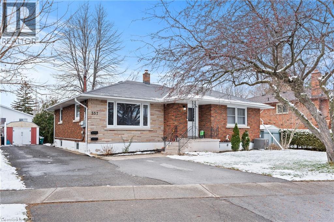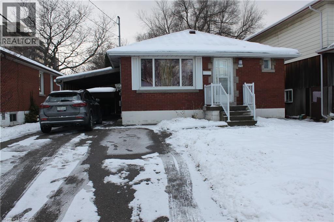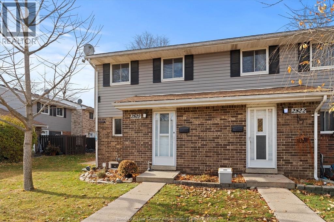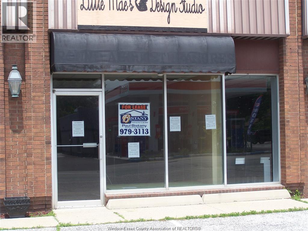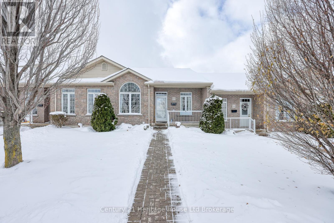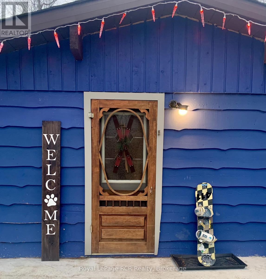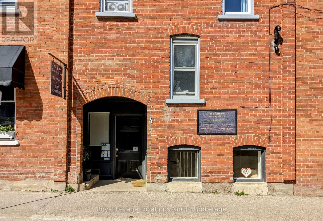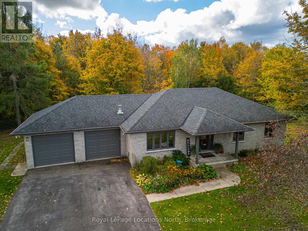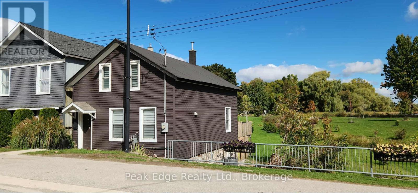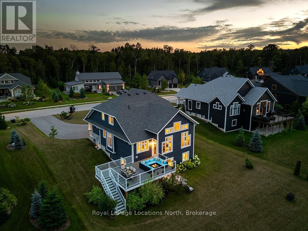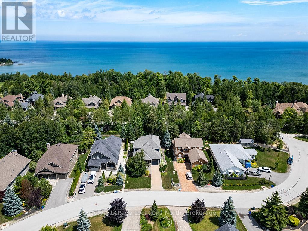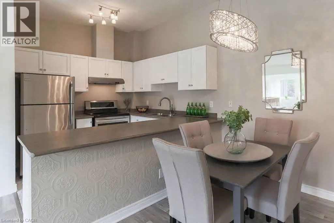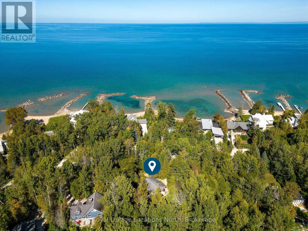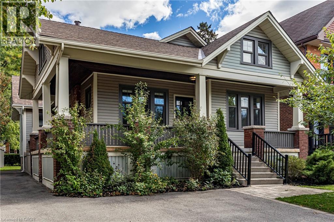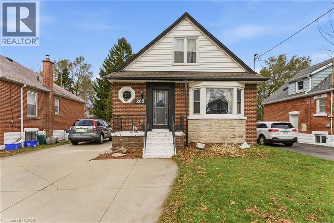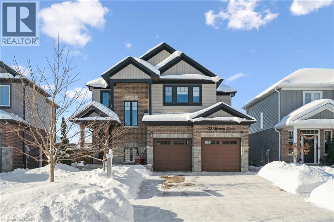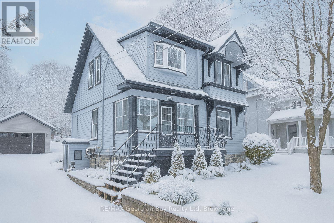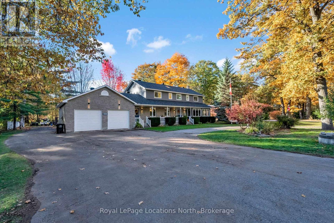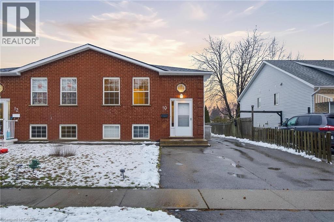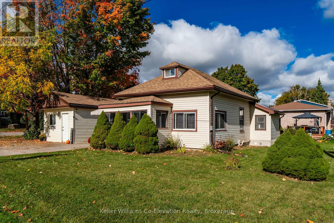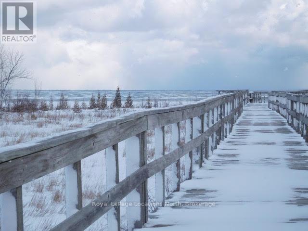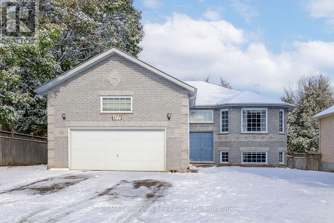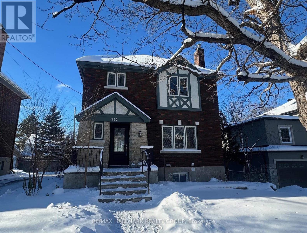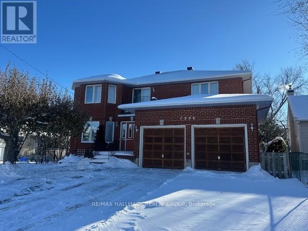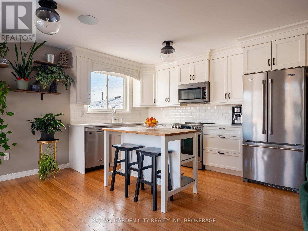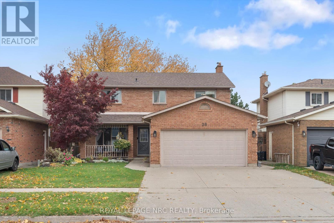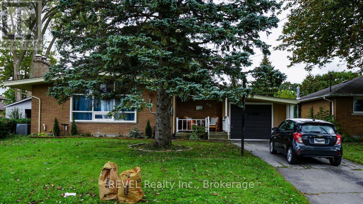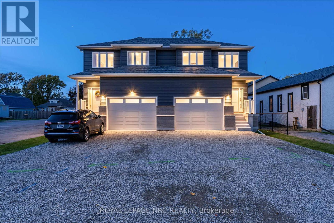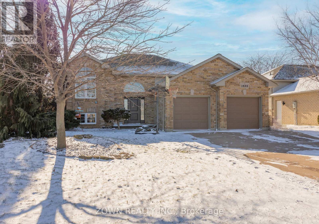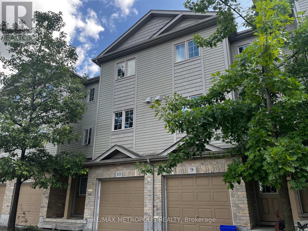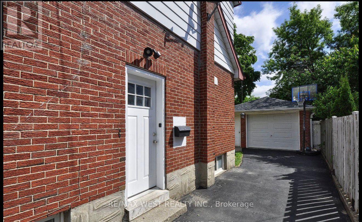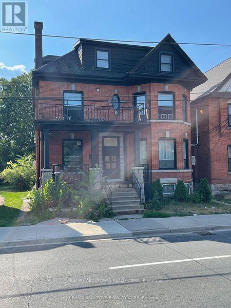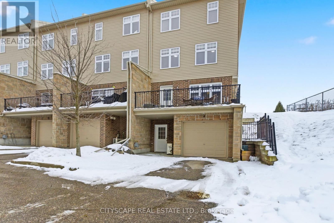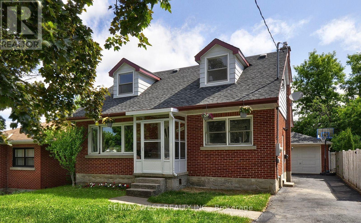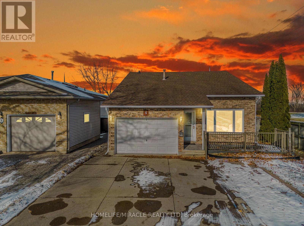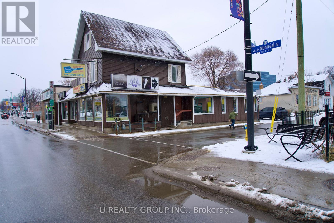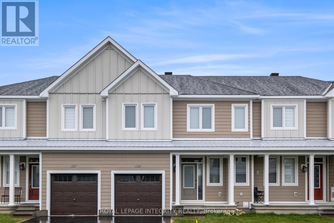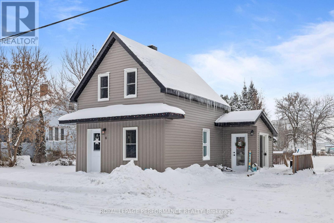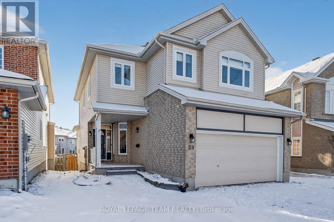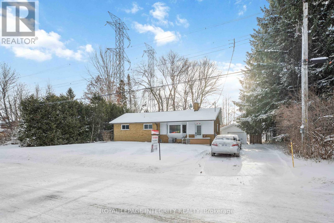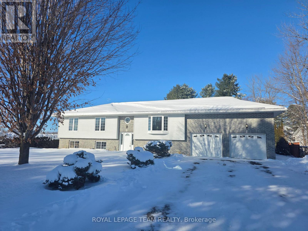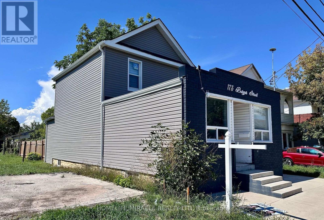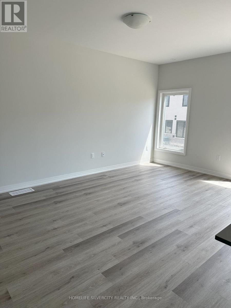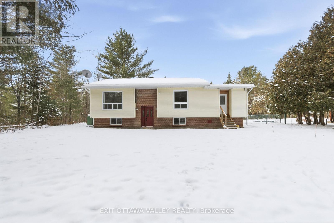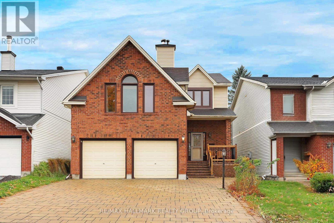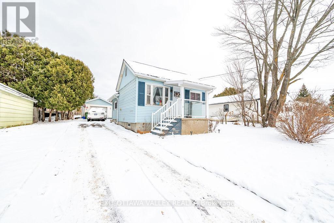557 Lake Street
St. Catharines, Ontario
Welcome to 557 Lake St — a well-kept, income-generating 2-family home in the highly convenient north end of St. Catharines. This solid property features two spacious 3-bedroom units—one on the main level and one on the lower level—each offering generous living space and modern updates. The layout also allows the home to be easily converted back into a single-family residence if preferred, giving you exceptional flexibility. Step inside to find tastefully renovated interiors, including updated kitchens with stone countertops, refreshed bathrooms, and clean, contemporary finishes throughout. Bright, functional layouts make both units appealing to families and long-term tenants. With two separate hydro meters, each household manages its own usage—a great feature for investors. Both units are currently leased to families, providing immediate, steady rental income. Perfectly located near shopping, parks, transit, and top-rated schools including Eden High School, St. Francis Catholic Secondary, Parnall PS, Dalewood PS, and École Élémentaire L'Héritage, this property offers the ideal blend of convenience, size, and value. Whether you're expanding your rental portfolio, seeking a multi-family living solution, or wanting a home that can easily be returned to single-family use, 557 Lake St is a fantastic opportunity worth exploring. (id:50886)
RE/MAX Escarpment Realty Inc.
696 Ninth Avenue Unit# 2
Hamilton, Ontario
For Immediate Occupancy! 2 Bedr, 3pc bath, Living & dining room, Eat-in-Kitchen, Laundry (shared). Freshly painted throughout (2025) New vinyl floors (2025). Parking for included via front driveway. Access to private backyard (shared). Quite neighborhood with easy access to shopping and commute. (id:50886)
Right At Home Realty
2820 Meadowbrook Lane Unit# 13
Windsor, Ontario
Bet you can't wait to view this bright and cheery 2 story, end unit townhome! The main level features sizeable kitchen and living room both being able to accommodate dining table allowing your preference for family meals or entertaining and door leading to quiet patio area. A half bath is conveniently situated at front door together with entrance closet. The 2nd storey houses 2 generously sized bedrooms with ample storage space and shared 4 pc bath. The basement features a laundry area and an open living space,(drywalled and carpeted) perfect for family room, gaming centre or hobby and crafting space. Water included in maintenance fees. (id:50886)
Royal LePage Binder Real Estate
12218 Riverside Drive East Unit# 6
Tecumseh, Ontario
THIS VACANT COMMERCIAL SPACE OF APPROXIMATELY 850 SQUARE FEET IS IN A CHOICE HIGH VISIBLE LOCATION IN THE TOWN OF TECUMSEH. 3 PARKING SPACES IN FRONT. NATURAL GAS HOT WATER HEAT AND PROPERTY TAXES ARE INCLUDED IN THE RENT.RENT IS $1400.00/MONTH PLUS HYDRO AND A $50.00/MONTH BUSINESS TAX. HYDRO IS SEPARATELY METERED. PLEASE CALL THE LBO FOR ALL INFORMATION AND VIEWINGS. (id:50886)
Paul P Bistany
4 - 663 Southwood Way
Woodstock, Ontario
If you dream of living in a home that feels calm the moment you step inside, this bungalow townhome in the south end of Woodstock is the kind of space that instantly puts you at ease. Sunlight pours through the front windows and creates a soft, welcoming glow across the open concept main level where the living room, dining area, and kitchen come together in a way that makes everyday feel simple. The island is the perfect spot for morning coffee, weekend baking, or chatting with friends while dinner cooks. Fresh neutral paint and natural light give the home a warm and inviting feel that makes you want to stay a little longer. The main level offers two comfortable bedrooms including a primary with direct bathroom access and a convenient laundry area that makes one level living effortless. Step through the back door and imagine quiet mornings on your private deck under the newer remote awning with a cup of tea or relaxed evenings grilling with the gas hookup ready to go. The oversized double garage is only steps away and gives you all the space you need for cars, hobbies, tools, and storage. Downstairs you will find a cozy rec room that works for movie nights, a gym, or a quiet spot to unwind along with a full bathroom and two large storage areas that keep life organized. This home sits in a peaceful an well cared for condo community with maintained lawns, mature gardens, and a true sense of pride. The location could not be more convenient with parks, shopping, grocery stores, the hospital, and Highway 401 only minutes away. If you are looking for a well loved bungalow condo in Woodstock that feels warm, easy, and comfortable the moment you walk in, this home is ready to welcome you. (id:50886)
Century 21 Heritage House Ltd Brokerage
615 Bay Street
Gravenhurst, Ontario
A landmark opportunity in the heart of Muskoka - 615 Bay Street seamlessly blends timeless character with exceptional versatility. This beautifully maintained century home offers 3 bedrooms and 2.5 bathrooms, filled with warmth, charm, and comfortable living spaces. Adding to its appeal is the rare advantage of C1-B commercial zoning, opening the door to a wide range of residential, professional, or mixed-use possibilities. The flexible layout features bright principal rooms, high ceilings and an inviting sense of scale-ideal for family living, a professional workspace, or a thoughtfully designed live/work setup. With impressive street presence and access from both Bay Street and Hughson Street, this property stands out as both a distinctive residence and a highly visible business location. Perfectly positioned within walking distance of the Gravenhurst Wharf, boutique shops, restaurants, and the vibrant downtown core, this location benefits from excellent accessibility and consistent local and seasonal traffic. Just under two hours from the Greater Toronto Area, it offers an ideal balance of Muskoka lifestyle and urban convenience-perfect for visitors, clients, or professionals seeking a weekend escape or permanent base. Whether envisioned as a bed and breakfast, boutique storefront, café, professional office, or another inspired business concept, the zoning supports a broad range of uses. This is a rare opportunity to own a piece of Gravenhurst history. (id:50886)
Chestnut Park Real Estate
209840 Hwy 26
Blue Mountains, Ontario
Welcome to Hope's Hideaway! Embrace winter in this charming 3-bedroom, 1-bath dog friendly bungalow/chalet ideally situated between the shimmering shores of Georgian Bay and the ski hills of Blue Mountain. Located at 209840 Highway 26, this cozy seasonal retreat offers the ultimate blend of comfort, convenience, and cottage-style charm.Step into the welcoming open-concept kitchen, dining, and living area, complete with a walk-out to a spacious side deck-perfect for après-ski relaxation. Enjoy a soak in the private hot tub or warm up by the fire indoors The home also features in-suite laundry, ramp entry option for easy access and parking for up to 6 cars. Sleeping up to 7 guests, the layout includes: Primary bedroom: King bed, Bedroom 2: Double/single bunk, Bedroom 3: Double bed. Just a 5-minute drive to both Collingwood and Blue Mountain Village, and walking distance to the beloved Alphorn Restaurant. A convenience store, LCBO, and the Georgian Trail are only a short walk or drive away. From skiing to spa days at Scandinave Spa, private ski clubs, scenic trails, and vibrant local amenities-you're perfectly positioned to enjoy it all. Availability: January 15 - June 15 (Jan 1 - Mar 31: $3,750/month; April 1 - June 15: $3,000/month). Additional details:Tenant pays utilities, internet and hot tub monthly maintenance and must maintain liability insurance for the duration of occupancy. A wonderful seasonal escape in one of the area's most sought-after locations-don't miss it! (id:50886)
Royal LePage Rcr Realty
4 Louisa Street E
Blue Mountains, Ontario
A unique opportunity to lease a ground-floor commercial unit in the heart of downtown Thornbury. This versatile 600 sq. ft. space is ideal for retail, professional office, or various service-related uses, thanks to its C1 zoning. Currently configured as a professional office with a welcoming waiting room, a private office, and a 2-piece bathroom, it is available for immediate occupancy.Tenant responsibilities on top of the base rent is the $200/month TMI which includes the prorated share for taxes (including BIA fee) and radiator heat. Water, sewer, and hydro services are to be transferred to the new tenant, who will also arrange for their own internet. A minimum three-year lease term is required, with a 5% annual increase in rent. (id:50886)
Royal LePage Locations North
103478 Grey 18 Road
Meaford, Ontario
Beautiful Custom-Built Home on 2 Acres Minutes from Owen Sound! This quality-built home by respected custom builder Tom Clancy offers the perfect blend of country charm and modern convenience. Set on a picturesque 2-acre lot surrounded by mature trees and forested trails, this property provides a peaceful retreat just minutes from town. The main level features hardwood flooring throughout the living areas. Enjoy a spacious living room, formal dining area, and a bright eat-in kitchen with a walkout to a large deck ideal for relaxing or entertaining. Convenient main-floor laundry ensures easy one-level living. The lower level offers excellent potential for a separate apartment (currently rented short term to an Owen Sound Hospital Dr. for $1,800/mth) or in-law suite, complete with its own entrance, kitchen, bedroom, 3-piece bath, living area, and a walkout to a private patio. This home has been exceptionally well maintained and showcases true pride of ownership. The double car garage (23' x 22') includes direct access to both the lower level and the backyard.A must-see property offering space, flexibility, and tranquility all within close proximity to Owen Sounds amenities. (id:50886)
Royal LePage Locations North
473 Campbell Street
Huron-Kinloss, Ontario
Charming 3-Bedroom Home on Main Street. Well-maintained and move-in ready, this updated 3-bedroom, 2-bath home combines character with modern comfort. The main floor features a bright living room with walkout to a private back deck, a spacious kitchen with modern cabinetry, main floor laundry, and a convenient 3-piece bath. Upstairs offers three comfortable bedrooms, including a primary bedroom with a lovely view of Mill Pond. The second-floor 3-piece bath features a relaxing soaker tub a great spot to unwind. The home includes vinyl windows, a steel roof, and a newer furnace and central air (both new in 2023). The deep 165-foot lot provides plenty of outdoor space for gardening, entertaining, or potential parking. Although there is currently no driveway, a registered right-of-way over the neighboring property to the west allows vehicle access to the backyard, making on-site parking possible if desired. Located on Main Street, this property offers easy access to shops, restaurants, and local amenities. Ideal for first-time buyers or investors, with a solid rental history and great potential for future income. (id:50886)
Peak Edge Realty Ltd.
128 Timber Lane
Blue Mountains, Ontario
Sophisticated Living in Thornbury's Coveted Timber Lane! Tucked away in one of Thornbury's most sought-after neighbourhoods, this exquisite home offers the perfect blend of luxury, comfort, and convenience - just steps from Georgian Bay and the Georgian Trail. Built in 2019 by Reids Heritage Homes, this meticulously designed residence sits on an impressive 240-foot-deep lot, offering privacy and space to enjoy every season. Step inside to discover a light-filled interior, where soaring cathedral ceilings and a wall of windows in the living room create a seamless indoor-outdoor connection. Hardwood flooring adds warmth throughout, while the custom-designed kitchen is a chefs dream - complete with elongated cabinetry, sleek granite counter tops, under-cabinet lighting, and casual seating. The separate formal dining room makes entertaining effortless. The main-floor primary suite is a private retreat, featuring a walk-in closet and a spa-like 5-piece ensuite. A dedicated office, main-floor laundry, and a well-appointed mudroom ensure everyday convenience. Upstairs, two spacious bedrooms and a cozy loft-style living area provide the ideal space for kids or guests. The fully finished lower level is designed for entertainment and relaxation, boasting a walkout to the backyard, a large living area, a pool table, a stylish bar, an additional bedroom, and a full bathroom - perfect for hosting or unwinding after a day on the slopes or the water. Situated among high-end homes and just minutes from Thornbury's charming shops, restaurants, and marina, this is a rare opportunity to embrace the four-season lifestyle in a premier location. Book your private showing today and experience the best of Thornbury living! (id:50886)
Royal LePage Locations North
151 Rankin's Crescent
Blue Mountains, Ontario
Welcome to 151 Rankins Crescent, a refined retreat in the heart of Lora Bay's East Side. Just minutes from Thornbury, this exceptional home is nestled within an award-winning 18-hole golf course community, offering Georgian Bay as your breathtaking backdrop. Enjoy exclusive access to premium amenities, including a Clubhouse with a resident lounge and entertainment spaces, a private beach, and a state-of-the-art gym. Step inside to a bright, inviting foyer where hardwood flooring, soaring ceilings, and a stunning wall of windows frame lush gardens and the surrounding forest. The open-concept living area is the heart of the home, anchored by a striking gas fireplace with a floor-to-ceiling stone facade and custom built-ins. Designed for culinary excellence, the spacious kitchen features an oversized island with seating for five, extended upper cabinetry with crown molding, a premium Viking gas stove, under-cabinet lighting, and a stylish backsplash. The serene primary suite offers tranquil garden views, a walk-in closet, and a spa-like 5-piece ensuite. A spacious guest bedroom, a shared 4-piece bath, and a convenient laundry room complete the main level. Upstairs, a cozy loft and two generous bedrooms share a well-appointed 4-piece bath - ideal for hosting guests. The lower level is an entertainers dream, boasting a family room with a pool table, a bar area, and a three-sided gas fireplace. Additional highlights include two more bedrooms and a luxurious bathroom with a steam shower and in-floor heating. Outside, professionally landscaped grounds feature mature gardens and trees, a garden shed, a charming covered front porch, and a two-tier patio with multiple entertaining areas - plus a hot tub for ultimate relaxation. With direct access to the Georgian Trail from your backyard, enjoy biking into Thornbury and experiencing everything this vibrant community has to offer. Discover luxury living at its finest in Lora Bay. (id:50886)
Royal LePage Locations North
4140 Foxwood Drive Unit# 1005
Burlington, Ontario
RARE 2 PARKING OPPORTUNITY! Welcome to this charming townhome situated in a quiet, family-friendly community. Featuring 2bed, 2bath and 2 parking spots. Enjoy the open concept kitchen and living spaces that opens to a balcony, perfect for entertaining. Close to shopping, schools and highway access. (id:50886)
Keller Williams Complete Realty
112 Cameron Street
Blue Mountains, Ontario
Welcome to Cameron Street - one of Thornbury's most coveted addresses. This tree-lined, winding road hugs the shoreline of Georgian Bay, offering a setting of unmatched charm and beauty. Nestled on one of the largest lots on the street, this property is surrounded by mature trees and lush gardens, providing a rare sense of privacy and tranquility. Step outside and you're just moments from a Georgian Bay access point, where you can listen to the waves rolling against the shore or launch your paddle board into the crystal-clear water. Start your mornings with coffee on the elevated deck, watching the sun rise through the trees, and spend your afternoons walking or biking the Georgian Trail into downtown Thornbury to enjoy boutique shops, cafés, and restaurants. Pick up dinner at Goldsmiths, then return home to savour the serenity of Cameron Street living. Inside, the home is designed with a reverse floor plan to maximize natural light and views. The main level offers three comfortable bedrooms that share a well-appointed bathroom, with laundry thoughtfully placed on this floor for convenience. Upstairs, the heart of the home features soaring vaulted ceilings, warm wood accents, and an open-concept living and dining space that invites connection. The well-equipped kitchen offers generous prep space and access to a deck thats perfect for grilling or entertaining. A second deck sits among the trees, creating an intimate retreat for unwinding. After a day of adventure, sink into the hot tub and watch the stars light up the night sky. Two outdoor sheds provide ample storage for paddle boards, bikes, and all your four-season toys. This isn't just a home - its a lifestyle. A place where sunrises, shoreline adventures, and small-town charm come together in one perfect package. (id:50886)
Royal LePage Locations North
27 Cliff Avenue
Hamilton, Ontario
Welcome to 27 Cliff Avenue! This Craftsman stunner really has it all. Stepping through the front door you are greeted by a perfect blend of original charm and modern updates featuring multiple living areas including a custom gas fireplace, 3 bedrooms, 4-piece bath, dedicated laundry room and a lovely bright kitchen with access to an elevated back deck. Upstairs you’ll find an enormous primary bedroom with ensuite, a 4th bedroom and 3rd full washroom. Both rooms offer generous storage space that have been used as closets and a play area. The full basement has been waterproofed and awaits your finishing touches. 27 Cliff Avenue is situated on a wonderful 50x125 lot providing an exquisite wraparound front porch, large rear deck, mature trees with a large grass yard and parking for 3 vehicles. Located in the family friendly neighbourhood of Concession this incredible home offers proximity to escarpment views, trails, parks, shopping and dining, great schools and just a short drive to downtown Hamilton. With updates throughout and unbeatable layout flexibility, 27 Cliff Avenue is perfect for anyone looking for more space or for a home to grow into. (id:50886)
Judy Marsales Real Estate Ltd.
262 East 17th Street Unit# Basement
Hamilton, Ontario
Fully renovated in 2025, this bright and modern 1-bedroom basement apartment offers a private entrance and a spacious layout filled with natural light thanks to a large window in the living room. The interior features sandy-toned vinyl flooring, a sleek new kitchen with quartz countertops and quality cabinets, and a beautifully finished 3-piece bathroom with a walk-in shower. You'll also enjoy the convenience of in-suite laundry and thoughtful finishes throughout. Perfect for a single professional or quiet couple seeking a clean, stylish space to call home. 1 parking spot included with the unit located on the right side of the driveway. (id:50886)
Keller Williams Edge Realty
22 Marty Lane
New Hamburg, Ontario
Prepared to be impressed! Built in 2020, this Capital Home, just off Theodore Schuler Blvd, is an Energy Star Certified home that combines efficiency, style, and thoughtful upgrades at every turn. Featuring upsized interior and front doors, upgraded engineered hardwood and ceramic tile, the open-concept layout showcases a modern kitchen with upgraded cabinets, quartz counters, pot and pan drawers, and designer lighting. Enjoy smart living with an EcoBee thermostat, and Cat-6 wiring through the bedrooms. The exterior offers black-trimmed windows, insulated garage doors, and an 8x8 patio door leading to a cedar two-level deck with privacy fence, fenced yard with a shed, and gorgeous landscaping, and new walkway. Other additions in the last few years include a reverse osmosis system, water softener, pantry shelving, updated fixtures and hardware, and custom silhouette blinds. From driving up to your new home with stand-out curb appeal, to soaking in the sunlight that beams into the living areas, to winding down in the ensuite soaker tub, every detail of this exceptional home is designed to blend sophistication, functionality, and warmth in the heart of New Hamburg. (id:50886)
Royal LePage Wolle Realty
641 Bay Street
Midland, Ontario
Welcome to your perfect family home, ideally situated in the heart of Midland. Just a short walk to shops, schools, trails, and the shores of beautiful Georgian Bay, this charming 3+ bedroom century home offers the perfect blend of character and modern updates. Step inside and enjoy the warmth of hardwood floors, a spacious kitchen with island, and separate family, living, and dining areas ideal for both everyday living and gathering with loved ones. With two full bathrooms, gas heat, and central air, comfort comes standard. Outside, the large deck with a covered roof sets the stage for relaxed summer barbecues and quiet evenings. The oversized detached garage offers great storage or workspace, and the generous 50' x 150' in-town lot gives you room to grow. Lovingly maintained and thoughtfully updated from top to bottom - ask for the full list of upgrades. Don't miss this one! What are you waiting for. (id:50886)
RE/MAX Georgian Bay Realty Ltd
266 45th Street S
Wasaga Beach, Ontario
Welcome to 266 45th Street - a rare in-town property that truly has it all! Set on over two-thirds of an acre, this thoughtfully updated 4-bedroom, 4-bathroom home offers exceptional space, privacy, and a long list of highly sought-after features. Located within walking distance to the largest fresh water beach and neighbouring ski towns Collingwood and The Blue Mountains. The first thing you'll notice as you pull into the drive, is the incredible outdoor space. A multi-level deck-complete with a hot tub and surrounded by mature trees-creates the perfect setting for relaxing, entertaining, or enjoying the peaceful surroundings. Car enthusiasts, hobbyists, and DIYers will love the impressive outbuildings. In addition to the attached double garage with both main-floor and lower-level access, there's a heated 38' x 32' detached shop equipped with a wood stove, electricity, and water-ideal for projects, storage, or potential small business needs. The circular driveway with dual entrances makes coming and going effortless while providing ample parking for guests, RVs, and/or trailers. Inside, a sky-lit front foyer welcomes you with natural light, setting the tone for the home's bright and inviting interior. The main floor offers a flexible layout with thoughtful updates throughout-and the potential to act as a main-level primary bedroom if desired. The separate entrance to the basement expands your options further, whether for extended family, a private workspace, or potential rental income. It's incredibly rare to find a property with this much to offer right in town. The moment you pull into the driveway, you'll know you've discovered something special at 266 45th Street. (id:50886)
Royal LePage Locations North
10 Woodland Drive
Welland, Ontario
Welcome to a home that feels cared for from the moment you arrive. This semi-detached in quiet North Welland offers a rare blend of flexibility, comfort, and impeccably maintained space, perfect for families, investors, or anyone looking for a move-in-ready opportunity with options. Inside, the main level greets you with a spacious foyer that opens into a bright living room, a dedicated dining area, and a well-kept kitchen. Down the hall, you’ll find three generous bedrooms filled with natural light, creating a warm, welcoming feel throughout. The lower level adds incredible value with its own walk-out entrance, 1 bedroom, 1 bathroom, a full kitchen, cozy living room, large laundry room with sink, plenty of storage, and a fully enclosed ground-level, the perfect spot for morning coffee, hobbies, or simply unwinding. Whether you use this level as an in-law suite, a rental, or part of a single-family layout, the flexibility is truly exceptional. Outside, the property continues to shine. Enjoy beautiful landscaping, a deck/patio for outdoor dining, thoughtfully placed lighting, and a fully fenced yard with no rear neighbours. Two custom garden sheds with hydro make yard care, storage, or projects a breeze. Parking for three vehicles adds everyday convenience. Set in a peaceful area close to Niagara College, schools, highways (406/QEW), trails, golf, wineries, shopping, Niagara Falls, Lake Erie, casinos, and the U.S. border, this location offers the perfect balance of calm and connectivity. (id:50886)
Royal LePage NRC Realty Inc.
808 Quebec Street
Midland, Ontario
You will love this charming 3 bedroom home with a large detached workshop. Located in Midland's desirable west end, next to Bayview Public School, perfect for first time buyers, young families or downsizers! This turnkey home is full of character and charm located on a level corner lot making lawn maintenance accessible and easily maintained for anyone. Freshly painted in neutral tones throughout, the home features a bright spacious living and dining area perfect for family time and entertaining. The main floor has two spacious bedrooms, full bathroom with two separate entrances. The backyard features a large paved area with plenty of room to play, garden, or entertain with a versatile outdoor space ready to enjoy, with potential to do more down the road. Downstairs, the basement includes laundry, storage space, and the potential for future finishing, whether you envision a playroom, more storage, or a gym. Located just a short walk to uptown or downtown Midland, Georgian Bay General Hospital, scenic walking and biking trails, Little Lake Park, the YMCA, shopping, restaurants, local marinas, the Arena, Recreation Centre and the Midland Cultural Centre. Everything you need is right around the corner. With numerous recent upgrades this well-maintained home offers style, function, and charm in one unbeatable package. Welcome home to a truly fantastic safe community - where your family's next chapter begins. (id:50886)
Keller Williams Co-Elevation Realty
639 Johnston Park Avenue
Collingwood, Ontario
SEASONAL SKI RENTAL -- Available March 2nd - April 15th (Dates Flexible). Welcome to this bright and beautifully maintained top-floor condo in the highly desirable waterfront community of Lighthouse Point. This fully furnished, two-bedroom, two-bathroom unit offers a warm and inviting space to enjoy the winter season in Collingwood. Freshly painted and thoughtfully updated, the condo features an open-concept kitchen, dining, and living area with walk-out to a oversized balcony equipped with a gas BBQ. From this elevated vantage point, enjoy unobstructed views of Georgian Bay, ski hills, and the areas famous sunsets, all overlooking a peaceful conservation area.The modern kitchen has been renovated with granite countertops, a glass tile backsplash, and stainless steel appliances, offering both style and functionality. The primary bedroom features a queen bed and a renovated private ensuite, while the second bedroom and full guest bath provide comfort and flexibility for family or guests. Lighthouse Point offers a true resort lifestyle with outstanding amenities, including an indoor saltwater pool, hot tubs, fitness centre, sauna, gym, games room, holiday parties/events and more. Take advantage of the scenic waterfront walking trails that wind through this quiet, well-maintained community. Located just a minutes away from Blue Mountain, Private ski clubs, downtown Collingwood, and local hiking and snowshoeing trails, this property is ideally situated for anyone looking to enjoy a full winter experience in Southern Georgian Bay. No smoking or vaping. No parties. A family pet may be considered. Secure your ski season rental now and spend the winter in one of Collingwood's most sought-after waterfront communities! (id:50886)
Royal LePage Locations North
477 Albert Street
Tay, Ontario
Welcome to the perfect family home where comfort, style, and entertainment come together! This beautiful all-brick raised bungalow offers everything your family needs to create lasting memories. Step into the spacious eat-in kitchen and dining area with ceramic floors, the heart of the home, perfect for family meals and gatherings. The living room features rich hardwood floors, creating a warm and inviting space to relax. With 4 bedrooms and 2 bathrooms, including a primary bedroom with its own ensuite, there's plenty of room for everyone. The fully finished basement provides even more living space, with an oversized recreation room that's ideal for family movie nights or game days. Step outside to your own backyard oasis, complete with a stunning inground pool, perfect for summer entertaining with friends and family. This home also features a 2-car garage, gas heat, and central air, ensuring comfort year-round. It's everything you've been waiting for in a family home don't let this one slip away! (id:50886)
RE/MAX Georgian Bay Realty Ltd
242 Harmer Avenue S
Ottawa, Ontario
Welcome to this attractive red-brick single family home, boasting a rare double car garage, nestled in the sought-after Civic Hospital area. Fantastic location steps to the Experimental Farm, Dows Lake and vibrant Hintonburg, or take a walk over the Jackie Holzman footbridge to the trendy shops and dining spots of Wellington Village. This home seamlessly blends historic charm with modern updates, character features include hardwood floors, arched doorways and beautiful leaded glass windows. Upon entry you'll be greeted by a spacious foyer which leads to an inviting living room with large windows and wood-burning fireplace. Elegant formal dining room features a charming alcove and plenty of space to host large gatherings. Stunning kitchen renovation (2025), boasting quartz counters, breakfast bar and brand new stainless steel appliances. Desirable main floor family room framed by windows and offers access to the backyard. The second level features three good-sized bedrooms and an updated 4-piece main bathroom. The finished basement adds versatility with a spacious rec room/guest bedroom, pot lighting, a full bathroom with glass shower, laundry area, and plenty of storage. Enjoy the west-facing backyard, complete with a large deck, ideal for outdoor entertaining and summer evenings. An exceptional lifestyle awaits in one of Ottawa's most coveted neighbourhoods! 48 hour irrevocable on all offers. (id:50886)
RE/MAX Hallmark Realty Group
1396 Larose Avenue
Ottawa, Ontario
Rare opportunity to own this spacious, all brick custom built 4-bedroom home located in desirable Carlington, built in 1990 and offering nearly 3,000 sq ft of above-grade living space. Perfectly situated steps from Carlington Park and the scenic Experimental Farm trails, with quick access to transit, the 417, Civic Hospital, Hintonburg, Dows Lake, Little Italy, Westboro, and Wellington West - a truly central location connecting you to all of Ottawa's most vibrant areas. Step inside to a welcoming foyer with French doors and a grand circular staircase. The open-concept living and dining rooms feature hardwood floors and large windows that fill the home with natural light. The kitchen offers solid oak cabinetry, ample counter space, and a spacious eating area with direct access to the backyard. The inviting family room is perfect for relaxing, complete with a cozy wood-burning fireplace. A main floor powder room and laundry room add everyday convenience. Upstairs, the home continues to impress with hardwood floors throughout, four great-sized bedrooms, and a versatile loft/sitting area that opens to a private terrace - a perfect spot for morning coffee or quiet reading. The expansive primary bedroom includes a 5-piece ensuite with a soaker tub and separate shower. Enjoy the beautiful south-facing backyard with mature apple and pear trees, plus a deck - ideal for entertaining or simply relaxing outdoors. Bonus separate entry from side-door or garage to the basement, allows great opportunity for potential in-law suite. A rare find offering generous living space, comfort, and a prime central location! 48 hours irrevocable for all offers. (id:50886)
RE/MAX Hallmark Realty Group
629 Broadway Avenue
Welland, Ontario
Offering an impressive amount of finished living space for the price, 629 Broadway Ave. presents a turnkey opportunity enhanced by major updates including a 2020 roof with a 25-year warranty, high-efficiency A/C installed in 2024, vent cleaning, and a new interlocking driveway and walkway. These thoughtful improvements offer peace of mind for years to come for the next homeowner. The professionally updated 2018 eat-in kitchen features quartz countertops, stainless steel appliances, a prep island, a generous pantry, and a new 2024 stove, with ample room for a full dining table. Sliding doors lead to a low-maintenance backyard, upgraded with an 8-foot privacy fence, new gate door, and additional patio privacy fencing, creating a clean and comfortable outdoor space. The main level includes two well-sized bedrooms, a 4-piece bathroom, and a convenient walk-in cloak closet. The fully finished basement offers substantial additional living area, including a bright family room, a 3-piece bathroom with walk-in shower, an office or flex room, separate laundry, and storage tucked neatly under the staircase. Completed with main floor bamboo hardwood and an attached garage with interior access, this well-maintained home delivers exceptional value in today's market. (id:50886)
RE/MAX Garden City Realty Inc
26 Elderwood Drive
St. Catharines, Ontario
NO BACK YARD NEIGHBOURS!!! Backs onto a peaceful park! This beautifully maintained 2-storey detached home offers over 2,700 sq ft of total finished living space perfect for families seeking comfort, space, and a great location. This home features 4 generous bedrooms and a tastefully renovated kitchen that opens into a warm and inviting living space with a wood burning fireplace. Whether you're hosting family gatherings or enjoying quiet evenings at home, this property offers the ideal setting. With its functional layout, ample natural light, and private backyard with scenic views, this home is designed for everyday living and entertaining. Located in a family-friendly neighborhood close to schools, shopping, and green space, its everything you have been looking for. Main floor laundry has direct entry to double car garage. A very large deck with gazebo was built in 2020 which makes for great entertaining space. The driveway is a double wide concrete driveway. Furnace & Central A/C (2017), Roof (2018), some updated windows. Minutes to QEW, Hwy 406 & Ridley College. Walking distance to excellent schools, the new hospital, public transit, shopping, restaurants & all amenities. Updates: 3 pc ensuite (2019); 4pc bath (2019); new flooring main floor (2024). (id:50886)
Royal LePage NRC Realty
510 Lloyd Avenue
Welland, Ontario
Experience modern living in this beautifully renovated upper apartment, perfectly situated in a peaceful, family-friendly neighborhood of Welland. This spacious unit features a bright living room with large windows, exposed beams, and an inviting electric fireplace ideal for both relaxing and entertaining. The layout offers 3 bedrooms, including a primary suite with private ensuite and stand-up shower, plus a main bathroom with a double vanity for added convenience. The gourmet kitchen is equipped with stainless steel appliances, dishwasher, and stylish tile finishes, complemented by durable laminate flooring throughout .Additional highlights include in-unit laundry, a dedicated driveway parking space with garage, a shared backyard, and a welcoming front porch. Available at $2,100/month + hydro, this apartment blends comfort, style, and functionality an excellent choice for those looking to call Welland home. (id:50886)
Revel Realty Inc.
66 Page Street
Port Colborne, Ontario
Please note this house is virtually staged in order to show how it can be furnished for understanding spacing better for buyers. This incredible investment opportunity in a charming two-storey semi-duplex is perfect for boosting your income and making homeownership more affordable. This unit is the right side duplex. The brand-new, fully compliant duplex offers independent gas, hydro, and water meters, along with security systems that include a nest doorbell and pre-installed security lines for cameras-making it a smart choice with one unit upstairs and another downstairs on each side. What sets this property apart is the 7-year Tarion Warranty and a cost-effective ICF (Insulated Concrete Forms) foundation. The basement features a separate walk-up entrance, a four-piece bathroom, and a kitchen with gorgeous quartz countertops, all bathed in natural light from large windows, creating a fantastic space for entertaining. The main unit boasts three spacious bedrooms, three bathrooms, and a lovely living area on the second floor, complete with a 1.5-car garage. The primary bedroom is a true retreat with a walk-in closet and a luxurious five-piece ensuite bathroom. Elegance shines throughout with stunning engineered hardwood flooring and soaring 9-foot ceilings. The modern kitchen is a highlight with soft-close cabinetry, stylish subway tile, and beautiful quartz countertops. Relax on the beautiful covered deck in the 132-foot deep backyard, perfect for gatherings. Additionally, this unique property stands out in the market, benefiting from rental control protection due to its construction after 2019, allowing for market rent rates when leasing. With limited opportunities for customization on upgrades and finishes, now is the time to seize this amazing chance! inquire with agent for HST Rebate available for first time buyers and how you can also use the basement unit to help qualify with its income which is estimated at $1500.00 a month. (id:50886)
Royal LePage NRC Realty
1433 Girard Drive
Lakeshore, Ontario
Amazing raised ranch in Emeryville (Lakeshore),5 bedrooms ,2 bathrooms ,fully finished basement ,neutral colors ,landscaped ,inground kidney shaped salt pool (5 year old liner) ,heated with gazebo overlooking the pool. Roof done 6 years ago.Location of this home is on Lakeshore Discovery/St. Anne ,and Belle River high schools district (with another school that is being built at the end of street) ,priced to sell quickly ,come make great memories here and call this place your own today ,will not disappoint ,awesome neighbors ,will not last long. (id:50886)
Zown Realty Inc.
B10 - 155 Highland Crescent
Kitchener, Ontario
Welcome to this exceptional and spacious 3-bedroom townhouse in the highly sought-after Victoria Hills area of Highland Hills West. This home features a generous floor plan, walkout to deck, and access to a playground within the complex. The property also includes a single garage and driveway parking. Location is key! Your just a short drive from a variety of shopping centers, grocery stores, a movie theatre, restaurants, a cafe, and a gym everything you need right at your fingertips. (id:50886)
RE/MAX Metropolis Realty
Basement - 442 Highland Road E
Kitchener, Ontario
Beautiful and well-maintained 2-bedroom basement apartment available for lease in a prime Kitchener location. This unit features a private separate entrance, a full washroom, and one dedicated parking space. Bright and spacious layout suitable for small families or working professionals. Shared laundry on site for added convenience. Tenant is responsible for 30% of all utilities and monthly hot water tank rental. Close to schools, parks, shopping, and major amenities. A comfortable and affordable place to call home. (id:50886)
RE/MAX West Realty Inc.
66 Wellington Street S
Hamilton, Ontario
Turn-Key 9-Unit Multiplex Prime Investment Opportunity!Attention Investors! Don't miss this rare chance to acquire a fully tenanted, cash-flowing 9-unit multiplex generating an impressive gross annual income of nearly $161,000. This property has been substantially renovated throughout, offering a low-maintenance, turn-key solution ideal for both seasoned and new investors alike.Situated in a high-demand location just steps from two major transit lines, the GO Station, and all downtown amenities, this asset offers incredible tenant appeal and long-term growth potential.Property Highlights:Gross Annual Revenue: Approx. $161,000 Renovated Units: Modern finishes and upgrades throughout Excellent Location: Minutes to transit, GO Station, shops, dining, and more Tenant Features: Private balconies/patios, on-site laundry 24-Hour Showing Notice Required. With strong income, a desirable location, and recent capital improvements, this property is a solid addition to any real estate portfolio. (id:50886)
RE/MAX Aboutowne Realty Corp.
4 Nathan Court
Cambridge, Ontario
Welcome to 4 Nathan Court, a beautifully maintained end-unit home offering modern comforts and a thoughtfully designed layout for everyday living. The open-concept kitchen, living, and dining areas create an inviting space ideal for hosting guests or enjoying time with family, with a private balcony providing the perfect spot for fresh air and outdoor relaxation. The updated kitchen features ample counter space, generous storage, and a dishwasher, while large windows fill the home with natural light. The primary bedroom is a true highlight, offering a spacious walk-in closet, a private ensuite bathroom, and a versatile loft area perfect for a home office, reading nook, or additional lounge space. Two additional bedrooms provide flexibility for family, guests, or workspace needs, complemented by a full bathroom and convenient main-floor powder room. Additional features include a single-car garage with inside entry and a private driveway. Located in a family-friendly neighborhood close to parks, schools, the Paris Trail, and Savannah Golf Course-with quick access to HWY 401, and short commutes to Brantford and Hamilton-this home delivers a blend of comfort, convenience, and modern living, making it an ideal choice for families, professionals, or anyone seeking a well-kept home in a desirable location. (id:50886)
Cityscape Real Estate Ltd.
442 Highland Road E
Kitchener, Ontario
Looking for a spacious place to call home? This 4-bedroom, 2-bath detached home in Kitchener is now available for lease! The main floor features a bright living area, cozy dining space, and a kitchen thats perfect for family meals. You will also find a bedroom with a 4-piece ensuite on the main level great for guests or extended family. Upstairs offers a primary bedroom plus two more good-sized rooms and another full bath. Enjoy a large backyard for summer fun and gatherings! Conveniently located close to schools, St. Marys Hospital, Highway 8, and all amenities, this home also comes with 3 parking spots. Tenants pay 70% of utilities. A great find for families or professionals looking for comfort and convenience in a prime location. (id:50886)
RE/MAX West Realty Inc.
4 Eastwood Drive
Welland, Ontario
TURNKEY INCOME-GENERATING PROPERTY. Freshly painted 8-bedroom (total), 3-bath detach in high-demand North Welland, offering excellent rental potential and strong tenant demand. FACING Niagara College's biggest campus, transit stop directly across the street, and minutes to the Seaway Mall, YMCA, grocery stores, and Hwy 406. Attached garage plus ample driveway parking. Possibility to create two separate units (buyer to verify), making it ideal for even higher cash flow. An ideal opportunity to add a dependable, high-demand rental to your portfolio or step confidently into your first investment. (id:50886)
Homelife/miracle Realty Ltd
94 B Montreal Road
Ottawa, Ontario
A versatile commercial unit ideal for use as a place of worship, ghost kitchen, community hub, or assemblyspace. This functional ground-floor space offers a flexible layout suited to a variety of uses, with convenientaccess, nearby parking, and public transit options. Zoned for multiple commercial or institutional purposes,it presents a great opportunity for organizations or businesses looking for an affordable and adaptablespace (id:50886)
U Realty Group Inc.
623 Alopex Row
Ottawa, Ontario
Welcome to 623 Alopex Row, a stylish and modern 3-bedroom, 2.5-bath home available for lease in a prime family-friendly neighborhood. This beautiful property features a bright living room filled with natural light and an open-concept kitchen equipped with a Fridge, Stove, Oven, and Hood Fan, perfect for cooking and entertaining. Upstairs, the primary suite offers a walk-in closet and a private ensuite bath, while the additional bedrooms provide plenty of space for family or guests. The home includes a washer and dryer, 2 parking spaces (1 garage + 1 driveway), and is ideally located close to parks, playgrounds, schools, shopping, and other amenities. Don't miss your chance to lease this beautiful home in an excellent location! Note: The home currently does not have air conditioning, but the landlord will be installing it by spring. (id:50886)
Royal LePage Integrity Realty
6 Spring Street
North Glengarry, Ontario
Welcome to 6 Spring Street in Maxville, a beautifully renovated home set on an impressive 47' x 277' lot. Thoughtfully designed with comfort and quality in mind, this property offers bright, open-concept living with exceptional natural light throughout. The main floor features a functional layout, with the kitchen and living room flowing seamlessly together-perfect for everyday living. The spacious living room provides a warm and inviting space to relax. Also on the main floor is a beautifully updated bathroom complete with a laundry area and a sleek glass shower. Upstairs, you'll find 1 generously sized bedroom offering privacy and comfort. Sitting on a 0.299-acre lot, the property provides an abundance of outdoor space for future possibilities. Don't miss your chance-book your showing today! (id:50886)
Royal LePage Performance Realty
59 Polo Lane
Ottawa, Ontario
Well-maintained family home. This 4-bed, 3.5-bath home is on a spacious fenced lot with a walk-out basement. Hardwood floor extends across both the main and second levels. Spacious light-filled living room with a gas fireplace and a pass-through to the kitchen creating an openness and functionality. Well designed kitchen with generous counter space, pots-and-pans drawers, and a wall of pantry cabinets. Eating area with patio doors to the deck that leads to the rear yard. Convenient main floor laundry room off the kitchen leads to the heated insulated garage. Generous primary bedroom boasts cathedral ceilings, large walk-in closet with a window, and a 5 piece ensuite bathroom. The finished walk-out basement is complete with a bright family rom, den with large window, 3pc bathroom, and 7'3" ceilings. Other features include: Irrigation system (as-is, winterized but was not used by current owner), AC 17', Roof 20', Rented HWT 16', C-Vac. Generator hook up in garage, gas BBQ hook-up, shed, minutes to the scenic Trans Canada trail. Some photos have been virtually staged. 24 Hour irrevocable on all offers. (id:50886)
Royal LePage Team Realty
118 - 33 Berkley Drive
St. Catharines, Ontario
Welcome to our exquisite townhomes at 33 and 44 Berkley Drive. Situated in the north end of St.Catharines in a beautifully maintained neighbourhood, this townhouse complex is only moments away from major shopping areas, beaches, as well as highway access. Managed by the on-site staff as well as our head office in Niagara Falls, you can enjoy luxurious and comfortable rental living in beautifully renovated 2 &3 king-sized bedroom suites.. These completely renovated townhomes at 33 and 44 Berkley Drive feature: Laminate and ceramic flooring. Bedrooms large enough to fit a king-sized bedroom set. Over the top amount of closet space as well as additional storage space.. Italian-inspired kitchens. Brand-new stainless-steel kitchen appliances (fridge, stove, dishwasher, and microwave) In-suite laundry. Central heating/air. 24/7 Emergency contact. (id:50886)
Comfree
B - 35 Sherry Lane
Ottawa, Ontario
PERFECT FOR STUDENTS/WORKING PROFESSIONALS. Available ASAP! ALL INCLUSIVE! This spacious basement unit is ideal for students. This 3-bedroom, 1-bath layout is all-inclusive, covering all utilities and snow removal. With ample living space, private bedrooms, and a functional layout, this home offers excellent value for students seeking comfort and convenience. Located in a friendly neighbourhood with no rear neighbours, walking paths, a park, and close proximity to amenities. Main floor not included. Perfect for students. (id:50886)
Royal LePage Integrity Realty
712 Hyndman Road
Edwardsburgh/cardinal, Ontario
Spacious 3+3 Bedroom Family Home with In-Law Suite. This versatile and beautifully updated home offers the perfect layout for multi-generational living, with a full private suite in the lower level that feels nothing like a basement thanks to large above-grade windows. The main floor boasts over 1,450 sq ft of bright, open living space. Recent updates include new luxury vinyl tile flooring throughout the living room, hallway, and bedrooms; freshly painted walls; new stainless steel appliances in the kitchen; and new carpet on the stairs. The inviting kitchen features classic white cabinetry, ceramic tile floors, a generous island, and ample counter and cabinet space. The adjoining dining area, filled with natural light, opens through patio doors to a large deck overlooking a private, hedged backyard. The primary bedroom has his and hers closets with a 4-piece ensuite. Both the 2nd and 3rd bedrooms are a generous size as well and share the large main bath with convenient laundry located in the closet. Downstairs, the fully finished lower level is a home within a home, complete with a full kitchen and dining area, a sunny south-facing living room, three spacious bedrooms, and a full 4-piece bath. With a private inside entry from the garage, this level can be kept entirely separate or seamlessly integrated into the main living area, ideal for extended family, teenagers, or income potential. Outdoors, enjoy a serene backyard retreat with a mature hedge, a private pond, and open farmland views, offering both privacy and charm. A rare opportunity to combine comfort, functionality, and flexibility, this property is perfectly suited for families looking for space, privacy, and the option of rental income or multi-generational living. 200 amp service, garage has high ceilings. (id:50886)
Royal LePage Team Realty
175 Burgar Street
Welland, Ontario
Turnkey & fully renovated - your dream 5-bed, 2-bath home in Welland awaits! This bright modern detached home offers over 1,300 sq. ft. of living space. The open-concept kitchen features stainless steel appliances, granite counters, and pot lights, flowing seamlessly into the spacious living area with 9-ft ceilings. Extensive updates include plumbing & electrical (2022, ESA Certified), new furnace & A/C(2023), new driveway (2023), upgraded siding (2024), fresh paint throughout, and owned hot water tank. Roof (2020) and fence (2021) also recently replaced. The basement features 6-ftceilings and plenty of potential. Enjoy a sunroom with walkout to backyard, newer concrete driveway, and added privacy with no houses directly across the street. Prime location just minutes to Niagara College, Hwy 406,shopping, dining, transit, and the canal trail. A modern, move-in ready home and a safe turnkey investment, don't miss this opportunity! (id:50886)
Homelife/miracle Realty Ltd
71 - 155 Equestrian Way
Cambridge, Ontario
This luxurious 3-storey End-unit townhome approx. 1,500 sq. ft. in a quiet, friendly Cambridge community. The home features three(3) bedrooms, along with 2.5 baths. Enjoy the single-car garage and backyard, Laundry On 2nd floor, Walkout basement, as well as new appliances. Located close to the Speed River, parks, schools, hiking, biking and walking trails. (id:50886)
Homelife Silvercity Realty Inc.
1251 Wylie Road
Laurentian Hills, Ontario
Welcome to 1251 Wylie Road, a beautifully updated 3-bedroom home set on 2 private acres in picturesque Laurentian Hills. This charming property blends modern upgrades with country tranquility, offering comfort, style, and room to roam. Inside, you'll find brand-new Grandeur engineered hardwood flooring in natural hickory throughout the main level, complemented by luxury vinyl plank on the lower level. The home features solid-core doors, a new chimney with an area ready for a woodstove, and a newer 200-amp electrical panel for peace of mind. The lower level was completely redone in 2023, including all-new insulation, drywall, support beam, flooring, and finishings-creating a fresh, functional space for relaxing or entertaining. The interior stairs were also fully replaced to ensure maximum stability and long-term durability. Step outside to enjoy summers by the inground pool, professionally maintained by Blok Pools, with all-new plumbing and a sand filter (2024). The pool also includes a commercial cover reel, drop-in stairs, and a robot vacuum for easy upkeep. Beyond the pool area, the entire exterior around the home was re-graded in 2023 and freshly landscaped to enhance drainage, curb appeal, and overall enjoyment of the property. Additional valuable improvements include a new septic system (2024), 2020 furnace, 2019 drilled well, and thoughtful updates throughout the home. Whether you're starting out, downsizing, or seeking a retreat away from the hustle, this turn-key property offers exceptional value, modern comfort, and endless potential. (id:50886)
Exit Ottawa Valley Realty
6 Robina Avenue
Ottawa, Ontario
Spacious 5-bedroom, 4-bathroom detached home in the heart of Bells Corners, offering plenty of room for large and growing families. The main floor features a formal living and dining area, ideal for family gatherings and entertaining, along with a bright eat-in kitchen overlooking the backyard. Just a few steps up, a large family room provides the perfect space for movie nights or a kids' play area. Upstairs, you'll find four generous bedrooms, including a primary suite with a walk-in closet and ensuite bathroom. The finished basement adds even more living space, featuring a fifth bedroom, a full bathroom, and a flexible area perfect for a home office, gym, or recreation room. Outside, enjoy a double car garage and an oversized interlock driveway that can accommodate up to four vehicles. The private fenced backyard offers space for outdoor activities and family gatherings. Located in a quiet, family-friendly neighbourhood just steps from NCC Trail 24, parks, schools, and local amenities - this home is an excellent choice for move-up buyers looking for more space in a great location. (id:50886)
RE/MAX Hallmark Realty Group
765 River Road
Pembroke, Ontario
Welcome to 765 River Road, a charming and affordable home perfectly situated in the heart of Pembroke. From this fantastic location, you'll enjoy quick access to downtown shops and cafés, Algonquin College, or the Pembroke Regional Hospital. Step inside to a welcoming main floor featuring a spacious primary bedroom and an eat-in kitchen accented by newer stainless steel appliances. A bright, generous size living room, a full bathroom, and the second bedroom round out this comfortable main level. Head downstairs to discover a cozy family room- an ideal spot for movie nights or cheering on your favourite team. The lower level also hosts a comfortable guest space, the second bathroom, laundry room and utility room with plenty of storage. Outside you'll be greeted by a landscaped yard, storage shed and garage. With easy highway access to CFB Petawawa, CNL, and Renfrew, this home offers both convenience and comfort. Come see why 765 River Road is the perfect place to start your next chapter! (id:50886)
Exit Ottawa Valley Realty

