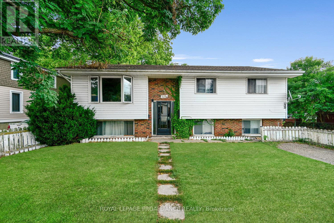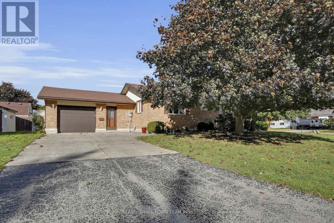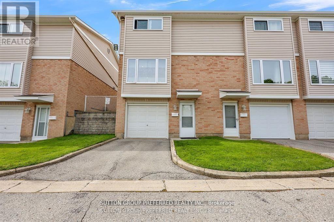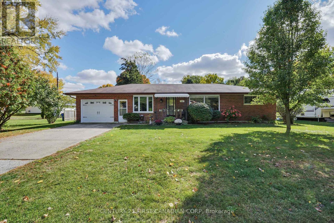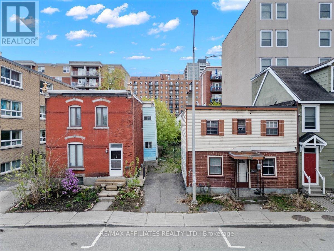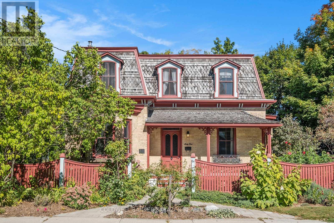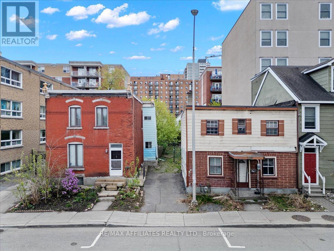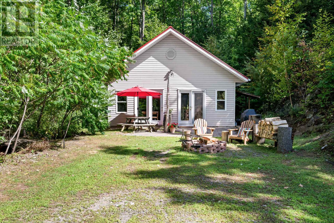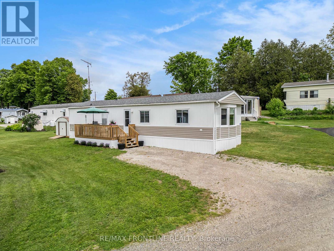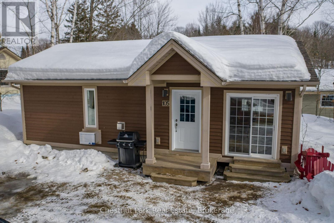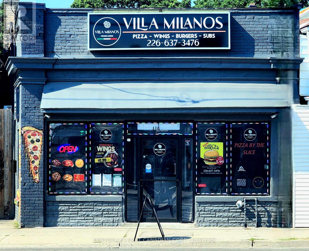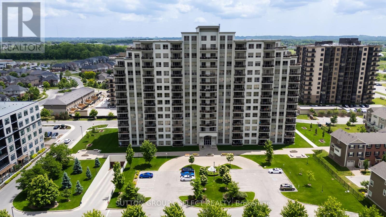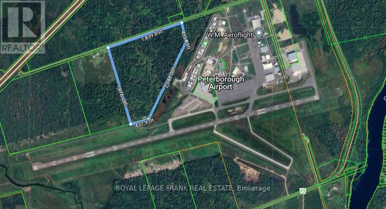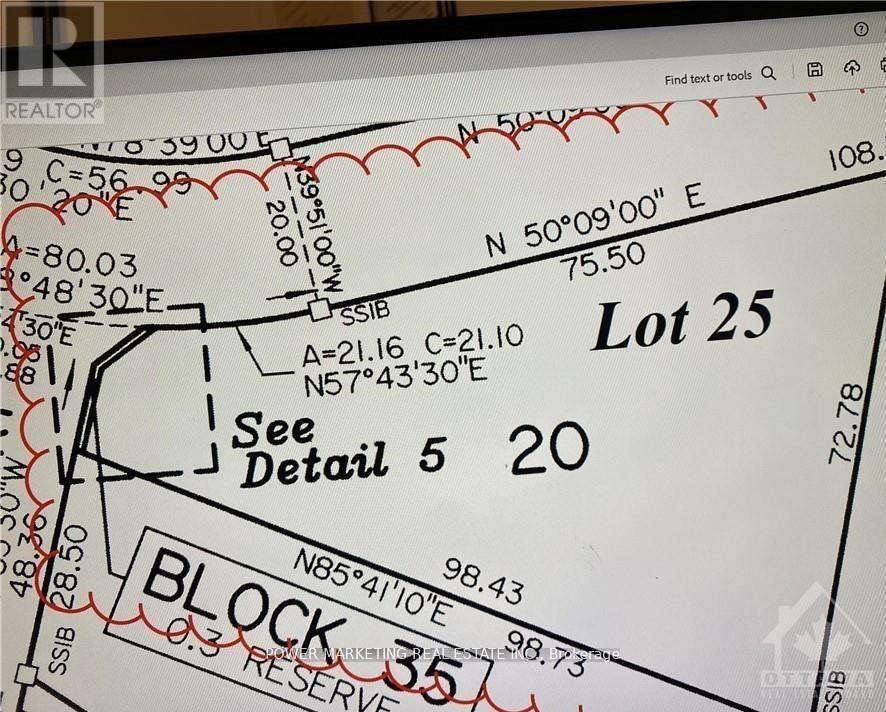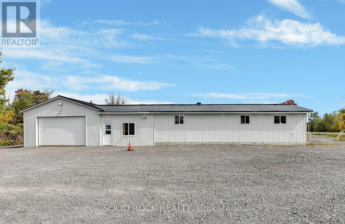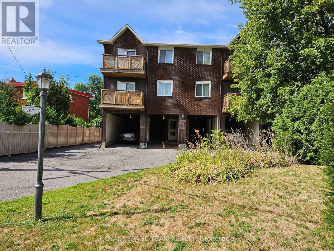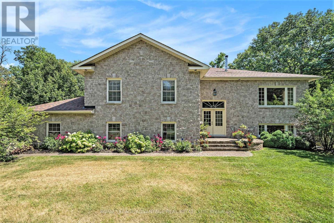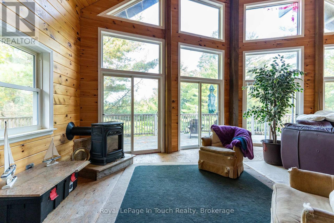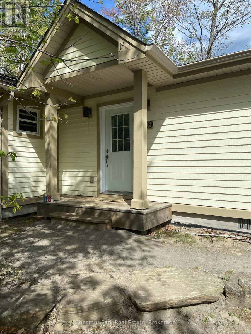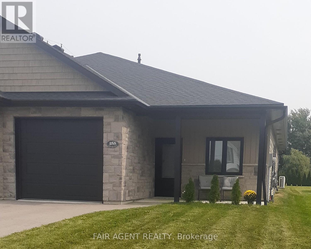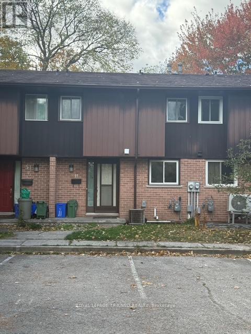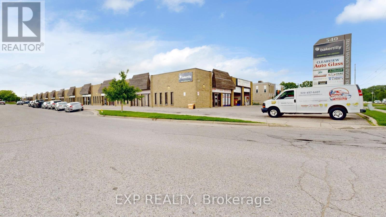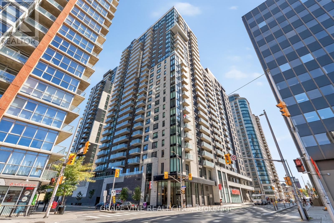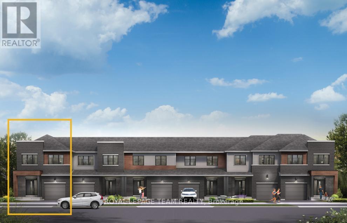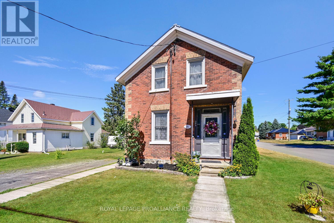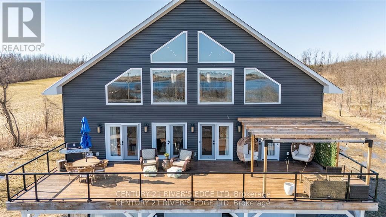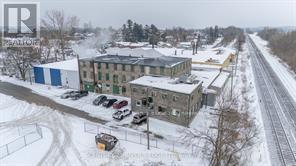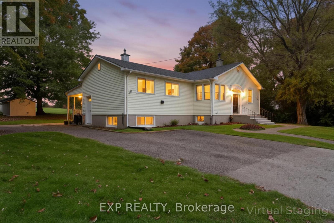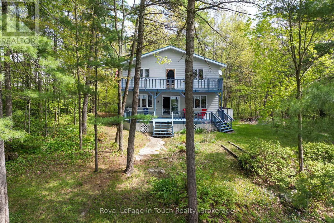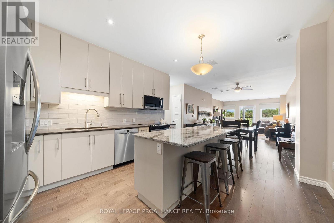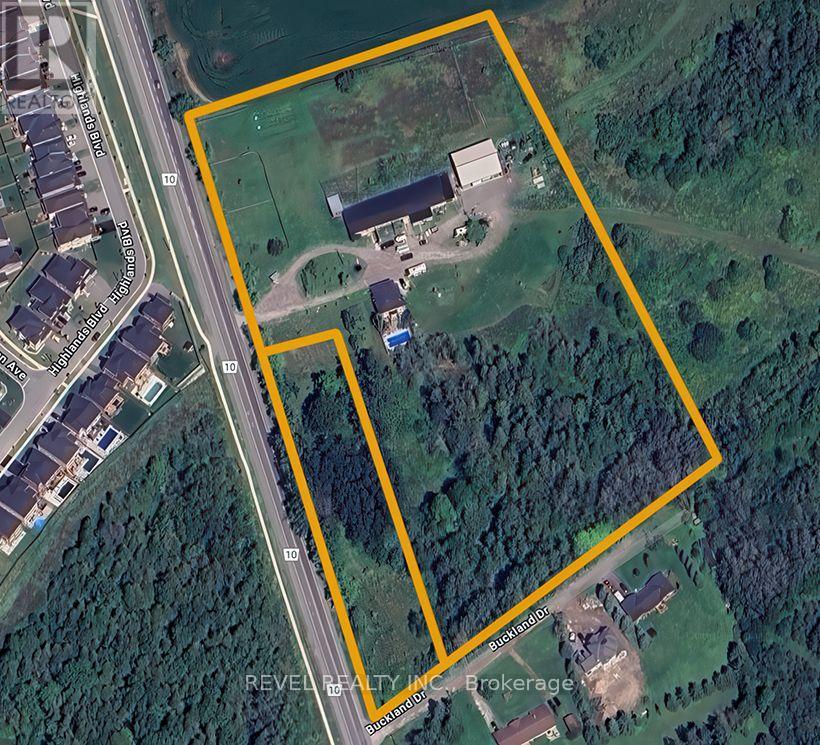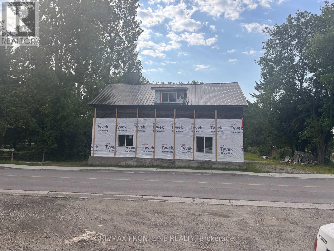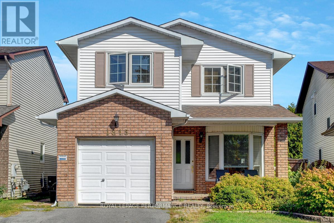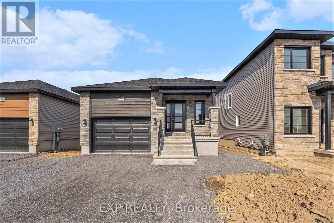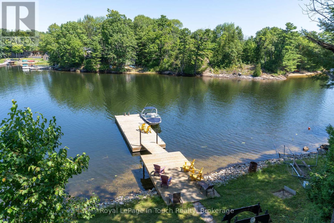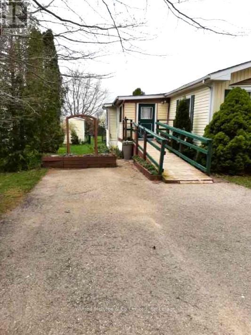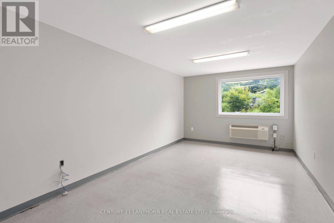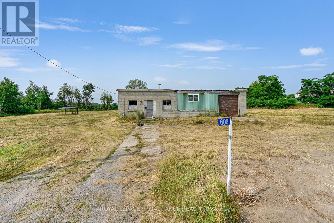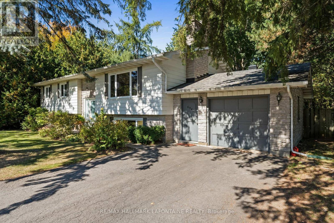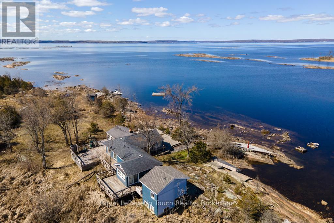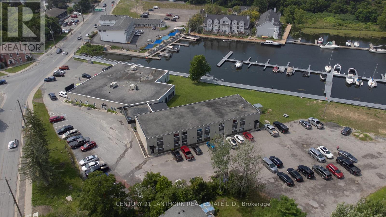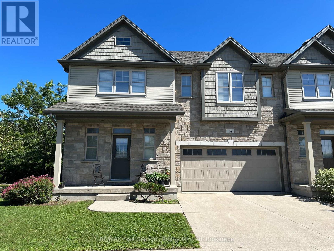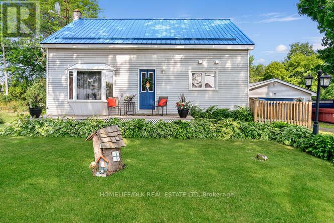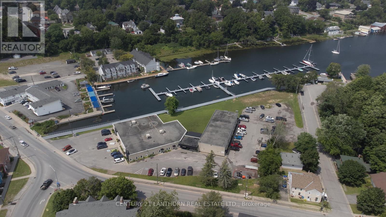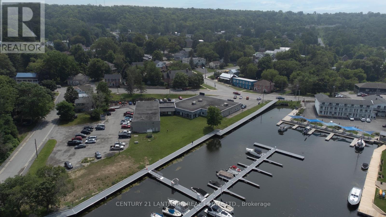41 Bartholomew Street
Brockville, Ontario
An exciting opportunity in the heart of downtown Brockville! This raised ranch bungalow (circa 1968) has been thoughtfully converted into a duplex, offering flexibility and income potential. Whether you're looking to invest or move in and have your mortgage supplemented, this property delivers.The upper unit features 3 bedrooms, a 4-piece bathroom, kitchen with dining space, bright living room, in-suite laundry, pantry, and a welcoming porch area.The lower unit offers 2 bedrooms, a 4-piece bathroom, and an open-concept kitchen, living, and dining area.Each unit has its own gas furnace, ensuring comfort and efficiency. Situated on a generous 59 ft x 130 ft lot (as per MPAC), the property also provides ample outdoor space.From an investment standpoint, the home comes with excellent long-term tenants who wish to remain, making this a ready-made income property. (id:50886)
Royal LePage Proalliance Realty
110 John Street W
South Huron, Ontario
Welcome to 110 John Street West, Exeter! Calling all first time home buyers, empty nesters, downsizers, and investors, this charming one floor bungalow is the perfect fit for you. Offering 2 spacious bedrooms and 1 full bath, this well maintained home provides comfortable, easy living with room to grow. The open concept layout through the living room and kitchen creates a bright, welcoming space with room for a dining table or island, making it ideal for everyday living and entertaining. A generously sized pantry adds valuable extra storage, keeping your kitchen organized and functional. Having everything on one level makes day to day tasks like laundry simple and accessible, especially for those looking to avoid stairs. The primary bedroom features exciting potential, a wall can be removed between the bedroom and the adjacent mudroom to create an ensuite bathroom, with plumbing already in place. Alternatively, the space could be converted into a third bedroom or flexible bonus area to suit your lifestyle. Enjoy the convenience of an attached one car garage, making unloading groceries or staying dry on rainy days a breeze. Inside, the home has been lovingly cared for and is ready for its next chapter. Located in a prime spot in Exeter, you'll love being just steps away from Precious Blood School, a short walk to Victoria Park perfect if you have kids or enjoy outdoor space and a quick drive or stroll to downtown amenities, shops, and restaurants. Don't miss your opportunity to get into the market or invest in a solid, versatile home in a great neighborhood. Book your showing today! (id:50886)
Sutton Group - Small Town Team Realty Inc.
71 - 320 Westminster Avenue
London South, Ontario
This adorable 3-storey townhome condo features bright, open spaces, and a layout that feels both welcoming and functional." In prime location near Victoria Hospital, schools & shopping! You will find a den on the main floor. The second floor features a modern kitchen with NEW stainless steel appliances, spacious living, kitchen/ dining area,& powder room. The third floor offers a full 4-piece bathroom, a spacious primary bedroom, plus 2 good-sized additional bedrooms. Single attached garage, newer windows throughout. low-maintenance condo living. Move-in ready! Water is included in the condo maintenance fee. (id:50886)
Sutton Group Preferred Realty Inc.
141 Cherry Street
Chatham-Kent, Ontario
Attention first time homebuyers and retirees! This is the one you have been waiting for! This impeccably maintained all brick bungalow is nestled on a 0.37AC lot with an attached garage, and is offered at an unbeatable price! Step inside to this bright and updated 1,228 sq.ft, 2 bedroom, 1 bathroom home in the heart of Bothwell. The main floor boasts an open concept layout with fresh paint, and newer windows throughout. The kitchen is spacious with beautiful solid cherry wood cabinetry, and opens up to the bright and spacious living room. The formal dining room is conveniently located off of the kitchen - which could be easily converted to a large 3rd bedroom or home office. Down the hallway, you will find the 4pc bathroom, and 2 generously sized bedrooms. The mudroom is off of the garage and doubles as the laundry room. Enjoy summer days and evenings in your huge backyard that is beautifully landscaped with mature trees, gardens, gazebo and shed for additional storage. Just a 30 minute drive to Chatham, and a 10 minute drive to Thamesville. Don't miss out on this opportunity to own an affordable home that is walking distance to Zone Township Central school, churches, and all of Bothwell's amenities! (id:50886)
Century 21 First Canadian Corp
168-174 Murray Street
Ottawa, Ontario
Two for one sale. Expand your portfolio with this unique development opportunity with these buildings. High-density, ZONED R4-UD and over 7,000 sq ft of land in a sought-after location perfect for buy-and-hold investors or developers targeting smart growth. Situated on one of Ottawa's most recognizable streets with a heritage overlay. A strategic acquisition close to shops, eateries, pubs & cafes, the Rideau Centre Mall, transit, top rated schools, Parliament, National museums, Major Hill Park and more, HST included. (id:50886)
RE/MAX Affiliates Realty Ltd.
61 Drummond Street E
Perth, Ontario
Stunning 4 bdrm Heritage Century home formerly known as Waddell House. Sculpted crown mouldings, high ceilings, wide plank wood floors, bay windows, fireplace, Main floor master bedroom with french doors overlooking the gardens, charming ensuite with antique tub, Parisian Gourmet kitchen with island, Large formal dining rm with 2 bay windows, Fin bsmt with workshop and storage, open concept 2nd floor familyroom, front porch, newer furnace, generator Gazebo and patio. Surrounded by pampered gardens with full growth privacy. Bright and beautifully presented. (id:50886)
Coldwell Banker Sarazen Realty
168-174 Murray Street N
Ottawa, Ontario
Two for one sale. Expand your portfolio with this unique development opportunity with these buildings. High-density, ZONED R4-UD and over 7,000 sq ft of land in a sought-after location perfect for buy-and-hold investors or developers targeting smart growth. Situated on one of Ottawa's most recognizable streets with a heritage overlay. A strategic acquisition close to shops, eateries, pubs & cafes, the Rideau Centre Mall, transit, top rated schools, Parliament, National museums, Major Hill Park and more, HST included. (id:50886)
RE/MAX Affiliates Realty Ltd.
1167 Louden Lane
Frontenac, Ontario
Beautiful, peaceful off-grid retreat situated on quiet Carnahan Lake (no public acess). Tucked in amongst the trees and rocks, you will enjoy over 22 acres of privacy with over 1100 feet of lake frontage with southern exposure. Lovely two bedroom cabin includes a Bluettie Solar power system with automatic transfer switch between gas and solar generator providing 4400 watt hours of power to the cabin. A propane wall heater generates warmth for those chilly nights in the shoulder seasons. An on-demand water pump inside the cottage supplies hot and cold filtered water drawn from the lake. There is a charming outdoor shower with separate water pump/heater and privy. Deep, clean water off dock, excellent swimming and fishing - bass, pickerel, pike! Two storage sheds included, along with canoe, small fishing boat and trailer. (id:50886)
Coldwell Banker Settlement Realty
261 Hillview Road
Drummond/north Elmsley, Ontario
Welcome to this meticulously upgraded Canadian-made home by Shelter Industries, offering the perfect blend of practicality and luxury. Built with quality in mind, this property features steel beam underside construction, and is fully CSA approved for peace of mind. Step inside to discover a beautifully renovated interior and exterior: new siding, decking, roof, skylights, North Star windows, wood flooring, trim, updated bathroom, and all new appliances. Comfort is assured year-round with forced air heating and central AC. Enjoy lake views and stunning westerly sunsets overlooking open fields, with private access to Mississippi Lake for endless recreation. Whether as a full-time residence or a four-season getaway, this home delivers the best of lake life and country living in a quiet, private community. Located just minutes from Perth, Carleton Place, and Smiths Falls, convenience meets tranquility. The low monthly community fee of $416.95 ( water, septic, road maintenance - including snow removal) makes this an affordable option for those seeking a high-quality lifestyle without compromise. (id:50886)
RE/MAX Frontline Realty
1052 Rat Bay 105-8 Road
Lake Of Bays, Ontario
Fractional Ownership is an affordable way to own property in Muskoka. Fractional ownership means that you would own 1/10th of the cottage plus a share of the entire resort. This is not a time share although some think it is similar but in fractional ownership you have an actual legal interest in the property itself. Owning a 1/10th share gives you five weeks a year to use the cottage. One of the weeks is the core week/fixed week. For this fractional in Deerview cottage the core/fixed week is Week 8. In 2025 that week starts on Saturday, August 9/25. The remaining 4 weeks in 2025 start/started on February 1, May 10, September 27 and November 22/25. These weeks change every year and include weeks other than the core summer weeks. Turnover day is on Saturday. All cottages are pet-free and smoke/vape free. You can rent out your fractional weeks or deposit them into Interval International which would allow you to trade weeks for other resorts all over the world. It's an exceptional opportunity to travel and also to enjoy ownership in Muskoka. Maintenance fees are paid by each owner in the autumn for the following year. The fees for this cottage for 2025 are $4,538 + HST. Note that there is NO HST on the purchase price. Blue Water Acres offers lots of amenities including an indoor swimming pool, beautiful sand beach with 300 ft frontage on Lake of Bays, whirlpool, sauna, games room, fitness room, tennis court, playground, walking trails and more. (id:50886)
Chestnut Park Real Estate
416 Hamilton Road
London East, Ontario
Turnkey takeout restaurant priced for sale. Recently renovated with over $50,000 in upgrades, this fully equipped quick-service space is ready for immediate operation. Situated on a high-traffic street with excellent visibility, it features a commercial kitchen with hood, fryers, grill, refrigeration, prep area, sinks, and modern interior finishes. Ideal for takeout, delivery, or ghost kitchen concepts-perfect for pizza, fried chicken, shawarma, Indian, Thai, Chinese, burgers, tacos, vegan, Caribbean, or fusion cuisines. All equipment and leasehold improvements are included. Lease is flexible with a 1-year option, and rent is CAD $2,500/month plus TMI and utilities. A rare opportunity to step into a ready-to-go food business in a rapidly developing area--won't last long! (id:50886)
Century 21 First Canadian Corp
606 - 1030 Coronation Drive
London North, Ontario
Look no further then this well maintained, spacious 2 bedroom plus a den unit with beautiful views from the 6th floor balcony. This contemporary designed unit features a large wrap around island perfect for entertaining, modern white kitchen with granite countertops wood laminate flooring, main floor laundry, a separate room that is great as a office or pantry, crown moulding, a large primary bedroom with a walk in closet and a large ensuite and so much more. Including tandem parking for two cars in the underground parking garage. (id:50886)
Sutton Group - Select Realty
0 Mervin Line
Cavan Monaghan, Ontario
58.54 acre vacant land Airport industrial site next to the Peterborough airport and runways. This site is in the Cavan Monaghan township M5 Airport industrial zone for future airport related uses. It is adjacent to hangers and the main runway at the Peterborough airport. The Peterborough airport has the longest runway between Toronto and Ottawa and services many airport businesses including repair, restoration, painting as well as the Seneca College Flight School. Zoning allows many uses including accommodation, convention and trade centre and warehousing or offices as long as they are airport related. Arial maps, zoning maps, conservation mapping and other documentation is available through the Listing Broker. This entire area including the airport is next to the Otonabee River and in the Otonabee region Conservation Area mapping region. The federal government has jurisdiction over airports and the lands surrounding. No survey available. **EXTRAS** Zoning, mapping, and other property documentation is available from the Listing Broker (id:50886)
Royal LePage Frank Real Estate
506 Trilby Court
Ottawa, Ontario
OPPORTUNITY KNOCKS! Corner pie shape lot for your custom-built home in prestigious Cedar Hill area and on quiet court! Onassa Springs offers you a great Estate living with walking distance to Cedar Hill Golf course, Man made ponds, NCC beautiful natural parks , 5 minutes drive to Hospital and 20 minutes drive to Downtown Ottawa, 15 minutes to Kanata High tech with easy access to 416. Seller and listing agent can help you for building on this great lot! Make sure you see it today! (id:50886)
Power Marketing Real Estate Inc.
7631 Stone School Road
Ottawa, Ontario
This prime RH3 Heavy Industrial-zoned property is strategically located at the busy intersection of Bank Street and Stone School Road, offering exceptional visibility and two-way exposure, an ideal setting for a wide variety of commercial and industrial uses. Situated on over an acre of land, the site provides ample outdoor parking and storage with convenient dual laneway access, perfectly suited for businesses requiring both office and industrial facilities. The office building (approx. 1,000 sq. ft.) is thoughtfully designed with a welcoming foyer, four private offices, a waiting area, a kitchenette, a washroom, and a storage space. Complementing this is a versatile warehouse/shop (approx. 1,800 sq. ft.) featuring two 10-ft. roll-up doors for efficient drive-through access, 11-ft. ceiling height, 24-ft. width, and 60-ft. depth. Offering a rare combination of high traffic exposure, functionality, and flexible zoning, this property presents an excellent opportunity for a wide range of business ventures in a sought-after location. (id:50886)
Solid Rock Realty
5 - 522 Riverdale Avenue N
Ottawa, Ontario
Opportunity knocks in Old Ottawa South! This bright, intimate one-bedroom, one-bath condo with parking is available for under $370k. With north and west exposure, the unit is filled with natural light and offers thoughtful updates: soundproofing in the bedroom walls, ceiling, and carpet underlay; upgraded laminate flooring; newer bedroom carpet; a stylish wall-mounted bathroom vanity and modern tile on the bathroom floor. You'll also appreciate the convenience of in-suite laundry, wall-mounted A/C, a private balcony, and a spacious storage locker and bike storage. This intimate, well managed building of just 10 units includes one outdoor parking space and is run by a proactive self-managed condo board. Perfect for first-time buyers, solo owners, or parents investing for their university student, why rent when you can build equity? The location is unbeatable: walk to the shops and cafes of Old Ottawa South, Billings Bridge Mall, or Lansdowne Park, or head to the nearby river, parks, and trails with your paddleboard. With everything at your doorstep, you may hardly use your car. A 24-hour irrevocable is requested. Don't miss your chance to own in one of Ottawa's most walkable and vibrant neighbourhoods! (id:50886)
Royal LePage Team Realty
334 Station Road
Drummond/north Elmsley, Ontario
Stunning Home with stone exterior and exceptional curb appeal on 32 private acres. A True Country Oasis! Welcome to your dream retreat, perfectly situated between Perth and Smiths Falls. This well-maintained home offers the best of rural living with the convenience of nearby amenities. Set on 32 acres of private land, complete with walking trail and a serene pond, you'll enjoy peaceful moments watching wildlife and taking in nature's beauty. Built with high-efficiency ICF foundation, and recently upgraded with a new heat pump and forced air propane furnace, this home is as efficient as it is beautiful. Boasting 3+1 bedrooms and 3 bathrooms, the spacious layout is ideal for everyone. The open-concept kitchen offers abundant cupboard space, seamlessly connecting to the large dining area perfect for gatherings and flows to the cozy living room featuring a charming wood-burning fireplace and beautiful hardwood flooring throughout. Step out onto the covered back deck and enjoy your meals with a stunning view of the natural surroundings.The primary suite offers a generous layout, walk-in closet, relaxing soaker tub, and a newly installed shower. Two additional main-floor bedrooms share a well-appointed 4-piece bathroom, and the convenient main-floor laundry adds to the home's functionality. Downstairs, the fully finished walk-out lower level invites the outdoors in with expansive windows and breathtaking views. The spacious family room can accommodate a games area, home gym, or office space. A fourth bedroom provides the perfect space for guests. The lower level also features cozy radiant floor heating. The triple-car garage offers ample room for vehicles, tools, and storage.This home truly has it all - privacy, comfort, efficiency, and space. Whether you're looking for a peaceful retreat or a family home with room to grow, this property is a must-see. Welcome Home! (id:50886)
Royal LePage Advantage Real Estate Ltd
133 King Street W
Brockville, Ontario
Discover 133 King street West in downtown Brockville. With a strategic location in the busy city center, this building offers unparalleled convenience and visibility. The building is equipped with an elevator. 500-6000sqft available (id:50886)
Century 21 River's Edge Ltd
6198 Go Home Lake Shr
Georgian Bay, Ontario
*** Boat Access Only *** This exceptional 2.53-acre property, located on a private point of land on Go Home Lake, offers panoramic views to the east, south, and west with 724 feet of shoreline. The fully renovated 3-bedroom Pan-Abode home is designed for year-round living and features a WETT-certified wood stove, upgraded windows and doors, and a new heat pump and air conditioning unit. A laundry facility has been added for convenience, along with an enclosed mud porch that leads to a BBQ and smoker deck. The updated washroom, set for completion in spring 2025, adds modern comfort. The expansive deck overlooks the trees and water, creating a serene space for relaxation. The property also boasts a sandy beach, complete with a Beach Bar and beach shed for storage. Enjoy evenings around the beach fire pit, enhanced by Armour Stone landscaping, or unwind in the 8-person cedar sauna. For reliable power, the 22KW propane Generac generator with auto transfer ensures peace of mind. Recent upgrades include a new dock and a rebuilt workshop, both completed in spring 2025. With easy access to Georgian Bay via the Voyageurs Club and just a 7-minute boat ride from the marina, this property provides the perfect balance of privacy, comfort, and natural beauty. Go Home Lake offers over 50% Crown land shoreline, with countless trails and outdoor activities to explore. The adjacent property is also for sale, offering the potential for a family compound, complete with a spacious 3 bedroom, 3 bathroom log home (MLS #X11997937). (id:50886)
Sotheby's International Realty Canada
1276 Island 980
Georgian Bay, Ontario
Less than 10 minutes by boat from local marinas to this super private property on the back of Deer Island in Honey Harbour. The cottage features 2 bedrooms on the main level and a huge loft bedroom. The great room boasts soaring vaulted ceilings and an open floorplan with living/dining and kitchen. There's a woodstove in the living room which will heat the entire front part of the cottage as well as the loft with ease. Down by the water, there's a very large dry boathouse / workshop which and dock with deep water for your boat. Enjoy unlimited boating on Georgian Bay this summer. (id:50886)
Royal LePage In Touch Realty
1052 Rat Bay Rd 109-7 Road
Lake Of Bays, Ontario
Blue Water Acres FRACTIONAL ownership means that you own 1/10th of the cottage and a share in the entire resort. The resort has about 50 acres and 300 ft of south-facing shoreline frontage on Lake of Bays, the second largest lake in Muskoka. This is not a time share although some think it is similar. You would have use of the cottage for 5 weeks of the year. Algonquin cottage 109 has enough parking for 5 cars. There is one core (fixed) week in summer (in this case it's Week 7) plus 4 more weeks that change each year. For this interval the weeks for 2025 are/were: January 24, May 2, September 19 and November 14/2025. The core (fixed) week for this unit starts on Friday, August 1/25. Turnover day is Friday for this cottage. Core week 7 always includes the August long weekend so it's a desirable week. The Algonquin cottage has 2 bedrooms, 2 bathrooms, is about 922 square feet, and has a main floor laundry. The resort itself offers walking trails, a beautiful sandy beach, indoor swimming pool, sauna, recreation room, fitness room, and activity centre. Great swimming, ideal for families of all ages, level to gently sloping land makes it easy to access the waterfront. There is NO HST on resales. All cottages are smoke/vape-free and pet-free. Interior photos for this listing are of a similar cottage, all furnishings are identical. The annual maintenance fee for this unit in 2025 is $5,026 + HST and it's paid in the autumn of each year for the following year for EACH owner. This is an affordable way to enjoy cottaging in Muskoka on one of our nicest lakes. (id:50886)
Chestnut Park Real Estate
2 - 255 Albert Street
Huron East, Ontario
Built in 2022, this stylish and low-maintenance semi-detached bungalow in Brussels offers thoughtful design and modern finishes throughout. With approximately 1,350 square feet of living space, two bedrooms, and two full bathrooms, the home is a great fit for anyone seeking one-floor living in a quiet, friendly community. The open-concept layout features a kitchen designed for real use, with quartz counters, a breakfast-bar island, and soft-close cabinetry that actually has space for everything. A walk-in pantry adds even more storage and includes an upright freezer, right where you need it.Nine-foot ceilings and large windows give the main living space a bright, open feel without losing warmth. The primary bedroom includes a walk-through closet with laundry, keeping things functional without taking up extra space. Both bathrooms are full-sized and well laid out, with a second bedroom adding versatility for guests or as an office. Comfort is covered year-round with in-floor heating throughout and a wall-mounted unit that provides both heating and air conditioning. Covered patios at both the front and back give you options for sitting out, rain or shine. Attached garage with interior entrance, separate utility room, partial fence, central air, and no basement to worry about, this home was built with low-maintenance living in mind. (id:50886)
Fair Agent Realty
11 - 51 Summit Avenue
London North, Ontario
Spacious 5-Bedroom Town home for Rent - Great Location Near Oxford & Platt's Lane Located in a highly desirable area near Oxford Street and Platt's Lane, this updated town home is perfect for families, young professionals, or students. With 5 bedrooms in total and a fully finished walk-out basement, there's plenty of room for everyone. This home features lots of recent updates throughout, giving it a clean, modern feel. The bright, open-concept main level includes updated laminate flooring, a spacious living and dining area, and walkout access to a private balcony. The kitchen has been refreshed with modern cabinets and countertops, blending style with practicality. Move-in ready and ideally situated close to Western University, public transit, shopping, and parks - this home offers comfort and convenience in one great package. (id:50886)
Royal LePage Triland Realty
18 - 540 Clarke Road
London East, Ontario
RARE OPPORTUNITY! Unit 18 at 540 Clarke Road offers 2,600 SF of versatile space featuring two 12'x10' drive-in doors and 15 ft clear height ceilings, plus an additional 800 SF mezzanine at no extra cost. The layout includes a spacious warehouse area, reception/retail area, two offices, and two washrooms-perfect for a wide range of business operations. Located at the high-traffic corner of Clarke Road and Dundas Street, this property is zoned RSC4/LI7, permitting numerous uses such as Warehousing and distribution, studios, auto supply stores, commercial recreation establishments, bake shops, custom workshops, service trades, repair establishments, building or contracting businesses, and brewing-on-premises operations (automotive use limited to detailing only). Enjoy excellent exposure, easy access to Veterans Memorial Parkway and major routes, and optional pylon signage for $50/month. Total gross rent is $4,149.16/month plus HST and utilities ($14.00/SF net + $5.15/SF TMI). (id:50886)
Exp Realty
501 - 340 Queen Street
Ottawa, Ontario
Welcome to this spacious 875 sq ft condo a perfect fit for couples, young professionals, or savvy investors. This modern 2-bedroom unit features sleek hardwood flooring throughout, a contemporary kitchen with quartz countertops and backsplash, pot lights, and five stainless steel appliances. Enjoy the added convenience of in-unit laundry with a washer and dryer. Located just minutes from Parliament Hill, the Ottawa River, LeBreton Flats, and an array of shops and restaurants, you'll love being at the center of it all. Plus, this building is directly connected to both a grocery store and the LRT, making daily errands and commuting a breeze. Residents enjoy top-tier amenities including 24-hour security, a fitness centre, indoor pool, party lounge, theater room, boardroom, guest suite, and access to an expansive outdoor patio with BBQs ideal for entertaining. Parking is available at an additional cost. Don't miss your chance to own in one of Ottawa's most connected and convenient locations! NO CONDO FEES FOR 2 YEARS! (id:50886)
Grape Vine Realty Inc.
601 - 180 George Street
Ottawa, Ontario
Welcome to your perfect urban oasis! This stylish 675 sq ft, 1-bedroom condo is ideal for students, first-time buyers, or savvy investors looking for a prime downtown location. Step inside to find hardwood flooring throughout, quartz countertops and backsplash, sleek contemporary cabinetry, pot lights, five stainless steel kitchen appliances and the convenient in-unit laundry. West-facing windows flood the space with natural light, creating a warm and inviting atmosphere. The spacious bathroom includes a large linen closet a rare and practical bonus. Enjoy resort-style living with a full suite of amenities: a fitness centre, indoor pool, party lounge, movie theatre, boardroom, guest suite, rooftop terrace, and an outdoor patio with BBQs perfect for entertaining. Best of all? There's a grocery store right in the building no need to step outside to pick up essentials! Unbeatable location just minutes from Ottawa U, the Rideau Centre, LRT transit, Byward Market, the Rideau Canal, and countless shops, cafés, and restaurants. Don't miss your chance to own a beautiful, low-maintenance condo in the heart of Ottawa's vibrant core. Book your showing today! (id:50886)
Grape Vine Realty Inc.
875 Eileen Vollick Crescent
Ottawa, Ontario
Discover dynamic living in the 3-Bedroom Rockcliffe Executive Townhome. Your'e all connected on the open-concept main floor, from the dazzling kitchen to the formal dining room and bright living room. The second floor features 3 bedrooms, 2 bathrooms and the laundry room. Plus, a loft for an office or study, while the primary bedroom includes a 3-piece ensuite and a spacious walk-in closet. Finished basement rec room for additional space. Brookline is the perfect pairing of peace of mind and progress. Offering a wealth of parks and pathways in a new, modern community neighbouring one of Canada's most progressive economic epicenters. The property's prime location provides easy access to schools, parks, shopping centers, and major transportation routes. March 3rd 2026 occupancy! (id:50886)
Royal LePage Team Realty
394 Park Street E
Prescott, Ontario
Positioned on an oversized town lot and just three blocks from the Prescott Golf Course, this charming 4-bedroom, 2-storey brick home (circa 1900) is ready for its next chapter.Step inside to a bright, welcoming foyer where your eyes are immediately drawn to the elegant banister leading upstairs. The main floor showcases gleaming hardwood floors throughout, a spacious living room, and a large dining room --- perfect for entertaining. The eat-in kitchen is generous in size and filled with natural light, with direct access to a private backyard oasis featuring a deck, gazebo, and a large portion of fencing for privacy. Also on this level, you will find a versatile den/office and a convenient 2-piece bath with laundry.Upstairs, four sizeable bedrooms await, including a primary bedroom with access to a 4-piece cheater ensuite. The basement has been spray-foamed for both waterproofing and warmth, making it dry, energy-efficient, and ideal for ample storage. Practical features include a low-maintenance brick exterior, durable metal roof, and a deep 62 x 138 lot with fenced space ideal for children or pets. A separate outbuilding designed like a garage but suited for storage offers plenty of room for outdoor equipment or seasonal furniture.All of this is just steps from the majestic St. Lawrence River, schools, parks, the Marina, and historic Fort Wellington. Truly a wonderful opportunity in the heart of Prescott! (id:50886)
Royal LePage Proalliance Realty
10115 County Rd 2 Road
South Dundas, Ontario
Discover your dream home in this 2600+ sqft home, perfectly situated on 4 sprawling acres with breathtaking views of the St. Lawrence River. This modern home combines elegance with functionality. Open concept floor plan that seamlessly connects the living, dining and kitchen areas creating an inviting atmosphere ideal for gatherings. Impressive 25 foot cathedral ceilings and very large windows that enhance the sense of space and light. Luxurious master suite with panoramic views and ensuite bathroom. Attached is a 1700 sqft 3 bay garage with in-floor heating ensuring warmth during the winter months. Whether you are enjoying the sunrise on the 16ftx44ft front deck or hosting friends and family, this property offers the best of both worlds. (id:50886)
Century 21 River's Edge Ltd
823 Walker Street
Prescott, Ontario
Unlock the potential of this 77,000sqft industrial property set on 2.3 acres in the town of Prescott. Ideal for warehousing, manufacturing or logistics operations. Ample yard space for parking and maneuvering transport vehicles. Prescott's central position along the St, Lawrence River and immediate access to Highway 40, Highway 416 and the Ogdensburg-Prescott International Bridge ensures easy distribution routes across Ontario, Quebec and the USA. This property is incredibly maintained and ready. (id:50886)
Century 21 River's Edge Ltd
L/g Realty Inc
23 Oak Street
Bayham, Ontario
Possible Investment Opportunity!! This well-maintained home offers a recently renovated kitchen with built-in microwave, natural gas stove, fridge, stainless steel dishwasher, stylish backsplash, and newer bamboo flooring in the kitchen and two bedrooms. A spacious eating area with corner windows brings in plenty of natural light, and a large 4-piece bathroom adds to the comfort of the main level. The lower level, accessible by two staircases, features a rec room with bar area, a free-standing natural gas fireplace, a 2-piece bath with laundry combo, and an unfinished area - ideal for storage or workshop use. Mechanical highlights include a sump pump with backup battery, natural gas furnace with central air, and central vacuum system. Outside, enjoy a double-wide laneway with parking for four, a covered back porch/patio, fire-pit, two storage sheds, a gas line to the barbecue, and a spacious, treed yard with a clear view. With very large frontage on over 1/2 acres town lot, this property may offer severance potential for a future building lot or space for a personal shop-endless possibilities await! Located in the quiet village of Vienna, Ontario, you'll appreciate the peaceful small-town lifestyle, nearby nature trails, and easy access to Lake Erie-perfect for those seeking a relaxed, rural setting with community charm. (id:50886)
Exp Realty
10080 Georgian Bay Shore
Georgian Bay, Ontario
Welcome to Pratt Bay, a quiet inlet off a back channel, but only 5 minutes or so by boat from a few marinas in Honey Harbour. There will be virtually no boat traffic near your cottage, making ideal for swimming, canoeing and paddleboarding. Just around the corner in North Bay of Honey Harbour is a great spot for watersports like wakeboarding and tubing. The shore deck at the shore is a great spot to soak up the sun and there are many mature trees if you want some shade. The cottage features 4 spacious bedrooms upstairs with a full washroom and a balcony with a great view over the front yard. The main floor has an open kitchen/dining area and living room with a roughed in area for a woodstove or propane fireplace and a good sized front deck. Down near the shore there's a dry boathouse which can be used as a bunkie if you have a lot of guests. The cottage has a steel roof and maintenance free exterior which adds to your peace of mind. Come and visit Honey Harbour and check out the unlimited boating that Georgian Bay has to offer. (id:50886)
Royal LePage In Touch Realty
405 - 199 Front Street
Belleville, Ontario
Welcome to the epitome of urban luxury at Century Place! Located in the vibrant heart of Belleville. This exceptional fourth-floor condo is an oasis of style and convenience, offering an unparalleled living experience just steps away from the city's finest restaurants, chic boutiques, bustling farmer's market and new memorial arena renovation providing new shops. Upon entering this meticulously maintained residence, you're greeted by an open-concept living area that seamlessly combines elegance and functionality. The unit features one bedroom plus a den, including a serene master suite with a lavish on-suite. The heart of the home is the stunning kitchen, outfitted with sleek cabinetry, a substantial island, and luxurious quartz surfaces. The adjoining living and dining spaces are bathed in natural light, thanks to expansive panoramic windows offering breathtaking views of the Marketplace and Belleville Armories. The unit also includes convenient in-suite laundry. Century Place enhances your lifestyle with an array of exclusive amenities. Enjoy the vibrant rooftop deck with its gas BBQ and stunning city views, or host gatherings in the well-appointed common room with a full kitchen and entertaining spaces. The building also boasts secure access, a private fitness center, and a charming cafe and wine bar on the lower levels. With its prime location, luxurious features, and exceptional amenities, this condo at Century Place is perfect for executive couples, retirees, or anyone seeking a sophisticated and carefree urban lifestyle. **EXTRAS** 1112 SQ FT (38 units total on 3rd,4th, and 5th floor of Century Village) Water Incl. in maintenance fees. Avg. Hydro incl. Heat $85/month. Elevators, Heated underground parking. All fixtures upgraded, New Bosch dishwasher, quartz counters (id:50886)
Royal LePage Proalliance Realty
917 County Road 10
Cavan Monaghan, Ontario
This prime residential and/or commercial development land is a unique opportunity. Located in Millbrook. Spanning a total of 10.50 acres across two adjacent parcels, surrounded by ongoing development, making it an ideal investment for future residential or commercial projects. Featuring a large 4 bdrm. 2 bath century brick home approx. 2,700 sq. ft. with a new roof, windows, high-efficiency gas boiler heating, and an inviting inground pool. An 6,400 sq. ft. commercial building (160' x 40') equipped with natural gas heating, 3-phasepower, and a partial basement. A new 54' x 60' commercial building with a 16' ceiling, featuring four roll-up doors (12' x 14'). Located 3 kms from Hwy. 115. Ten minute drive to 407. 10 min. to Peterborough. Accessible via established roadways. Direct access from County Road 10 or Buckland Drive. This property presents an extraordinary opportunity for developers or investors seeking prime land for residential or commercial purposes in a thriving area. With its ample size, strategic location, and existing infrastructure, it's poised for successful development. (id:50886)
Revel Realty Inc.
76 South Street
Lanark Highlands, Ontario
"Calling all renovation enthusiasts, investors, contractors, and cash buyers! This spacious partially finished home is a blank canvas ready for your creative vision. Located on a good-sized lot in the charming village of Lanark, the property already has septic, well, and hydro in place plus an impressive list of brand-new upgrades.Take it to the next level with new electrical wiring (passed rough-in inspection), 60%plumbed with wall pump & pressure tank, spray foam insulation in all walls, new attic insulation, and brand-new windows & doors. Efficiency meets style with an on-demand hot water system, new kitchen cabinets, two bathroom vanities, and modern toilets. The sale also includes 1,650 sq. ft. of laminate flooring ready for your finishing touch. Flooring: Other (see remarks). "Features: Brand-new electrical wiring passed rough-in inspection; All-new plumbing with wall pump & pressure tank; Spray foam insulation in all walls + new attic insulation; New windows & doors throughout; On-demand hot water system; New kitchen cabinets (14 pc Winchester Grey) and two bathroom vanities; Modern toilets installed; 1,650 sq. ft. laminate flooring included, ready for installation. (id:50886)
RE/MAX Frontline Realty
1815 Belval Crescent
Ottawa, Ontario
Why not buy with rental income?! Ideally located on a quiet crescent with no rear-neighbours in the tight-knit community of Orleans, this 3+2 bedroom detached home with LEGAL SECONDARY DWELLING UNIT is the perfect fit for any savvy home-buyer looking to get some help to pay the mortgage, or for any investor looking for a turn-key and low-maintenance investment property. The main unit is compromised of the main and top floor of this 2-storey home. Warm and inviting front porch. Updated eat-in kitchen with breakfast nook, large bay-window, stainless steel appliances, ceramic backsplash, updated counter-tops and tons of storage space. Bright and airy open-concept dining and living area with hardwood floors, crown moulding, gas fireplace, and patio door which leads to private, fully-fenced backyard with no-rear neighbours and lovely interlock patio. Convenient main floor powder room and mudroom which gives access to 1-car attached garage. Hardwood staircase leads to three generously-sized bedrooms with large closets, and an updated full-bathroom with oversized vanity and soaker tub. The legal 2 bedroom secondary-dwelling unit was built in 2011, currently rented for $1800/month until August 31st 2026, and features its own private entrance, open-concept main living area with functional kitchen, high-end laminate flooring, pot lights, and oversized bathroom with in-unit laundry. Move into the upper unit, collect the rental income, subsidize your living expenses, or simply keep both tenants and add this turn-key investment to your portfolio. Expenses for 2024: Hydro - $2857; Gas - $1502; Insurance - $2,228; Water: $1712; Property Taxes for 2025 - $4709. Showings only on Weekdays 3pm-630pm and Weekends 10am-4pm with 24h notice. (id:50886)
Royal LePage Performance Realty
A - 1214 Montblanc Crescent
Russell, Ontario
AVAILABLE IMMEDIATELY! Be the first to live in this BRAND NEW 2 bed, 1 bath lower level apartment offering modern finishes and a bright open-concept layout. If you are looking for low-maintenance living in the heart of Embrun...you've found it! Living area overlooked by kitchen featuring sleek cabinetry, a stylish backsplash, and all appliances. Two generously sized bedrooms, a full main bathroom, and convenient in-unit laundry (washer & dryer included) complete the units. Central A/C, and snow removal included! 1 parking space. Just steps to parks, splash pad, fitness trails, grocery stores, pharmacy, and more local conveniences. Only a 25-minute commute to Ottawa an ideal location for anyone looking to call Embrun home. Tenant pays $1950/month plus hydro & water. Easy to view book your showing today! (id:50886)
Exp Realty
1346 Island 980
Georgian Bay, Ontario
Less than 10 minutes by boat from several local marinas and you're at your cottage. The maintenance free cottage is a little over 1,000 square feet and features 3 bedrooms which includes 2 beds and two sets of bunks. The living room is spacious and enjoys lots of natural light and an airtight woodstove to take the chill of during cooler periods. The kitchen is designed to have lots of counterspace and has a breakfast bar next to the dining nook. You'll love the front deck with outside dining area and the second deck perched atop the bluff with elevated views out to North Bay of Honey Harbour. The sleeping cabin has two more bunk beds and a loft for lots of extra guests. The path from the cottage down to the shore is adorned with flower gardens. Down by the bay, there's a shore platform to enjoy the sun and watch the world go by and a newer steel tube dock system with lots of deep water for docking and diving. For the little swimmers, there's even a shallow sandy nook for easy entry. Just moments away, North Bay of Honey Harbour is a great spot for watersports. (id:50886)
Royal LePage In Touch Realty
Unit 29 - 302694 Douglas Street
West Grey, Ontario
Seniors/Retirees or Handicaped. Inexpensive living in this year round mobile home park. Well kept mobile home and very clean and is tastefully decorated, is situated on a landscaped 50'x150' leased lot backing onto farmland. This home offers enclosed front porch, approx. 1200sq.ft. of living area with open concept kitchen/living room, 2 bedrooms, and a 3rd bedroom/den/office or dining room. Lots of closet space and storage plus 3 season enclosed rear porch with walkout to the deck overlooking partially fenced yard , with lovely perennial gardens. Includes all 5 appliances. Natural gas furnace installed in 2015. Ramp at front leads from paved driveway into enclosed front porch of mobile. Small garden shed in rear yard. Located only minutes from shopping, parks, recreational facilities, golf courses and hospital. Buyers must be approved by Durham Mobile Home Park Owners. Selling As-Is. (id:50886)
Wilfred Mcintee & Co Limited
213 - 35 Bridge Street
Prince Edward County, Ontario
Great price, facility and location with a variety of units available. This large parking-side office is located at the edge of downtown Picton where amenity is steps away but you are outside of the congestion and bustle. Enjoy a peaceful setting in a property built along the edge of the Picton Harbour, start and finish your day with a connection to the water. Lunch breaks and intermitted strolls will help pass the day, invigorate and promote mental health. All common spaces are finished to an executive ++ state and you will be proud to take your clients through. ALL UNITS INCLUDE: All utilities (Hydro, water), Reserved Parking, property Taxes, Garbage Disposal, Private High Speed Fiber Internet Account, Property Maintenance, SHARED SPACES: 4 washrooms on Floor 1 (1 accessible,) Tenant Kitchenette. A boardroom equipped with a private kitchenette can be booked as its schedule allows. (id:50886)
Century 21 Lanthorn Real Estate Ltd.
608 Froom Road
Edwardsburgh/cardinal, Ontario
Welcome to this exceptional 2.5-acre building lot, offering versatility, history, and potential. One of the standout features is the impressive 40 x 100 steel frame building AND originally a circa (1949) one-room schoolhouse, later transformed into a massive workshop. This unique structure offers abundant possibilities for storage, workspace, or creative projects.The building is equipped with a gas line and a newer electrical panel. While there is currently no well or septic on the property, the site presents an ideal opportunity to either renovate the existing building or clear it to construct your dream home. The 40 x 100 steel frame building is ideal for storage of all kinds - boats, cars, etc. The combination of both provide endless possibilities. Set in a desirable location within reasonable proximity to essential amenities, schools, and local attractions, this high-and-dry property combines rural charm with everyday convenience. Whether you're a homeowner, entrepreneur, or visionary, this property is ready to bring your plans to life. (id:50886)
Royal LePage Proalliance Realty
6941 Sunset Boulevard
Ottawa, Ontario
This is more than just a home - its a lifestyle. From the moment you arrive, you'll feel the difference. Friends and family will know this is "the place to be". Imagine the joy of a cozy, welcoming space filled with laughter and connection. Entertain with ease from the spacious kitchen, where good food and great company naturally gather around the generous dining room. As the seasons shift, look forward to crisp fall and winter evenings by the inviting fireplace and don't miss the second fireplace in the family room below for even more warmth and comfort. With 3 main floor bedrooms + 2 lower bedrooms with generous windows, this home adapts to your life: kids rooms, home offices, exercise spaces, or craft rooms...the possibilities are yours. Downstairs, great storage solutions add to the functionality, while the oversized 1.5 car garage offers even more versatility. If Nature's Bounty calls to you, you will LOVE the setting. The trees don't stop at the front yard - the private backyard is a true oasis. Step onto the back deck, enjoy year-round campfires, or simply extend your living space into the generous outdoors in every season. 200 amp electrical. Recent updates ensure peace of mind: windows (2014), septic bed (2018), roof (2019), basement renovation (2023), and fresh paint throughout (2023). (id:50886)
RE/MAX Hallmark Lafontaine Realty
2 Island 130
Georgian Bay, Ontario
Own your own private island with expansive views over southern Georgian Bay. Most of the cottage & bunkie have been renovated & everything has been done beautifully. The large front deck offers a perfect vantage point to take in the sunsets, while the rear deck gives you sheltered area to sit and enjoy the sun on breezier days. If you would rather camp out inside, you'll love the bright sunroom or the large open living room with stone fireplace. Other recent updates include a new bath with walk-in shower and great bunkie with 2 sets of bunks and its own bath complete with shower and laundry. (id:50886)
Royal LePage In Touch Realty
205 - 35 Bridge Street
Prince Edward County, Ontario
Great price, facility and location with a variety of units available. This parking-side office is located at the edge of downtown Picton where amenity is steps away but you are outside of the congestion and bustle. Enjoy a peaceful setting in a property built along the edge of the Picton Harbour, start and finish your day with a connection to the water. Lunch breaks and intermitted strolls will help pass the day, invigorate and promote mental health. All common spaces are finished to an executive ++ state and you will be proud to take your clients through. ALL UNITS INCLUDE: All utilities (Hydro, water), Reserved Parking, property Taxes, Garbage Disposal, Private High Speed Fiber Internet Account, Property Maintenance, SHARED SPACES: 4 washrooms on Floor 1 (1 accessible,) Tenant Kitchenette. A boardroom equipped with a private kitchenette can be booked as its schedule allows. (id:50886)
Century 21 Lanthorn Real Estate Ltd.
14 - 935 Goderich Street
Saugeen Shores, Ontario
INCREDIBLE! This is the LOWEST price unit listed in here by square footage. Not only is it bigger, but its the lowest price p/sqft!!! Welcome to 14-935 Goderich Street, Port Elgin A Perfect Blend of Comfort and Convenience!! Listed in the heart of Port Elgin (Saugeen Shores), this charming 3-bedroom, 3.5-bathroom condo town home offers a rare opportunity to live in one of Port Elgins most sought-after neighborhoods. Whether you're a first-time buyer, looking to downsize, or seeking a getaway, this unit ticks all the boxes. Step inside and be greeted by a spacious open-concept living and dining area, perfect for both relaxing and entertaining. The well-appointed kitchen boasts modern finishes and ample cabinet space. Three, bright and airy bedrooms on the second level provide the ideal retreat after a long day. The primary is complete with walk-in closet and ensuite bath. Plus, the low-maintenance design makes it a breeze to enjoy everything Port Elgin has to offer.With its unbeatable location, you're just moments away from beautiful beaches, local parks, and vibrant shops and dining options. A short stroll takes you into the heart of downtown Port Elgin, with easy access to the highway, making commuting a breeze.Dont miss out on this incredible opportunity! Schedule your private tour today and discover your perfect piece of Port Elgin.Your dream home awaits at 14-935 Goderich Street! (some photos/video are of unit 25 which was for sale. Units were identical in layout, just mirrored) (id:50886)
RE/MAX Four Seasons Realty Limited
5242 Algonquin Road
Augusta, Ontario
Welcome to 5242 Algonquin Rd. This warm and inviting, meticulously cared for home is perfect for the growing family but very manageable for those looking to downsize. The main level boasts hardwood floors throughout, mainfloor laundry with walkin shower, open concept living room/dining room and a stunning 4 season sunroom/family room complete with gas fireplace that accesses the rear deck. Upstairs youll find 3 good size bedrooms and an updated 4pc bath. Situated on a gorgeous lot that widens at the back giving you plenty of room to play or garden. With a metal roof, propane furnace and a single car garage/workshop this home has it all. Only minutes from town on a paved road, come check out 5242 Algonquin rd before it is gone. (id:50886)
Homelife/dlk Real Estate Ltd
211 - 35 Bridge Street
Prince Edward County, Ontario
Great price, facility and location with a variety of units available. This parking-side office is located at the edge of downtown Picton where amenity is steps away but you are outside of the congestion and bustle. Enjoy a peaceful setting in a property built along the edge of the Picton Harbour, start and finish your day with a connection to the water. Lunch breaks and intermitted strolls will help pass the day, invigorate and promote mental health. All common spaces are finished to an executive ++ state and you will be proud to take your clients through. ALL UNITS INCLUDE: All utilities (Hydro, water), Reserved Parking, property Taxes, Garbage Disposal, Private High Speed Fiber Internet Account, Property Maintenance, SHARED SPACES: 4 washrooms on Floor 1 (1 accessible,) Tenant Kitchenette. A boardroom equipped with a private kitchenette can be booked as its schedule allows. (id:50886)
Century 21 Lanthorn Real Estate Ltd.
204 - 35 Bridge Street
Prince Edward County, Ontario
Great price, facility and location with a variety of units available. This waterfront-side (view) office is located at the edge of downtown Picton where amenity is steps away but you are outside of the congestion and bustle. Enjoy a peaceful setting in a property built along the edge of the Picton Harbour, start and finish your day with a connection to the water. Lunch breaks and intermitted strolls will help pass the day, invigorate and promote mental health. All common spaces are finished to an executive ++ state and you will be proud to take your clients through. ALL UNITS INCLUDE: All utilities (Hydro, water), Reserved Parking, property Taxes, Garbage Disposal, Private High Speed Fiber Internet Account, Property Maintenance, SHARED SPACES: 4 washrooms on Floor 1 (1 accessible,) Tenant Kitchenette. A boardroom equipped with a private kitchenette can be booked as its schedule allows. (id:50886)
Century 21 Lanthorn Real Estate Ltd.

