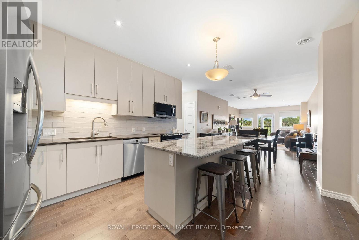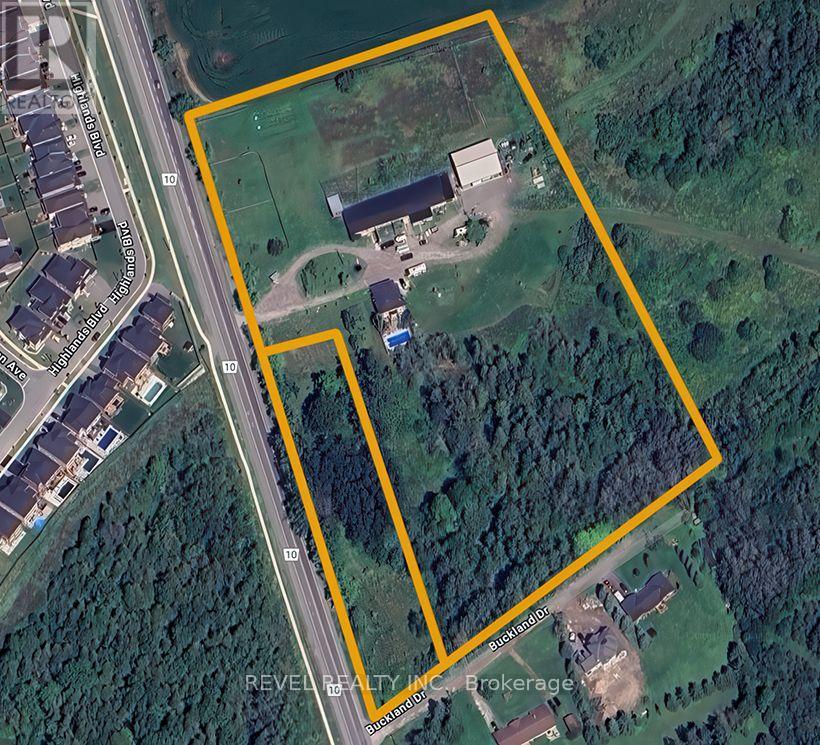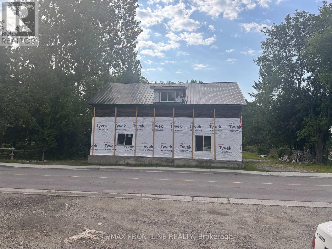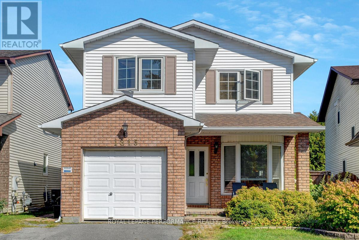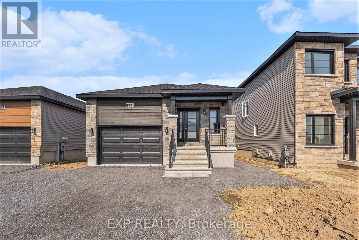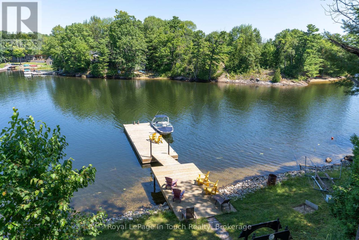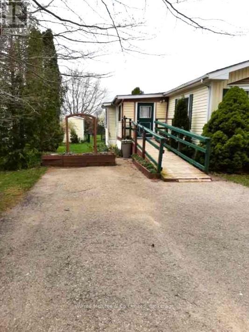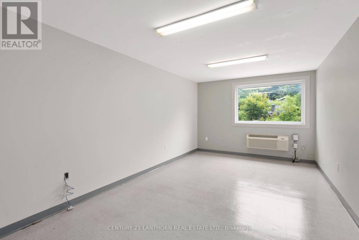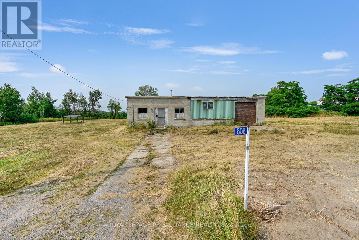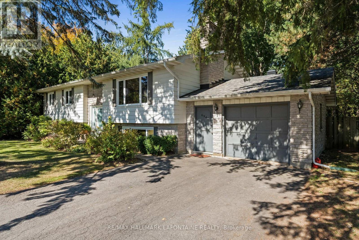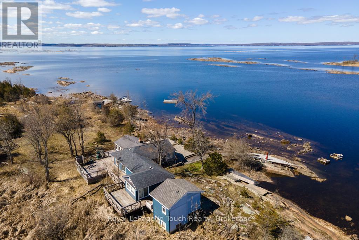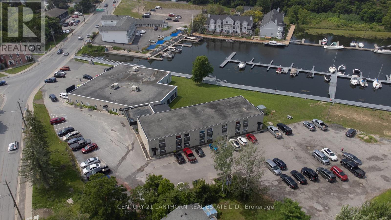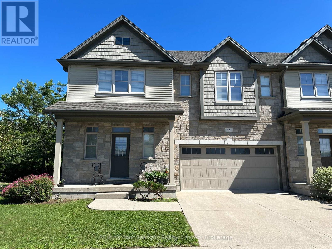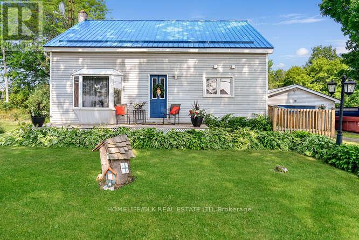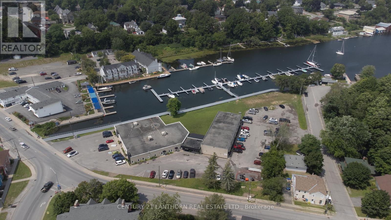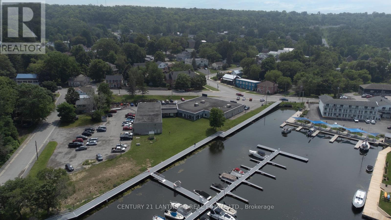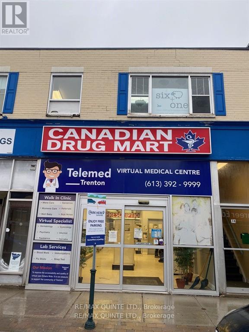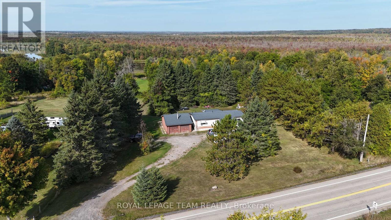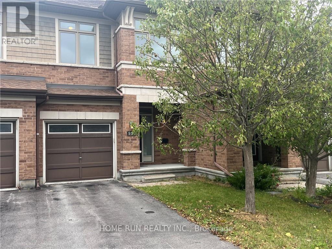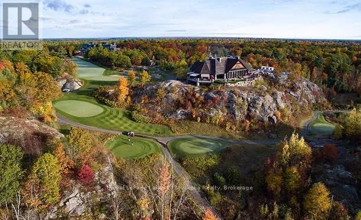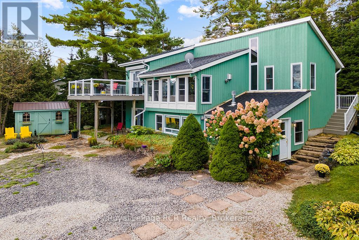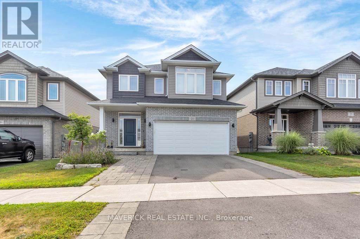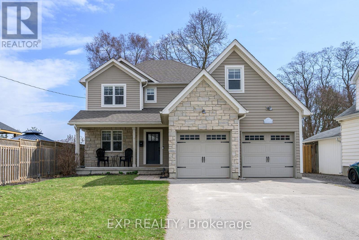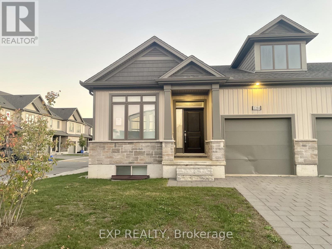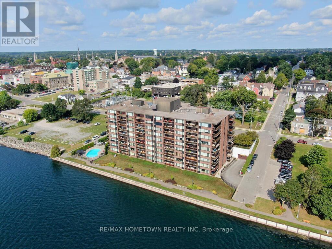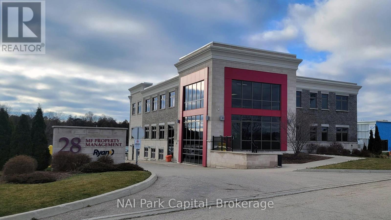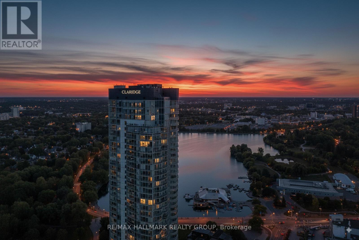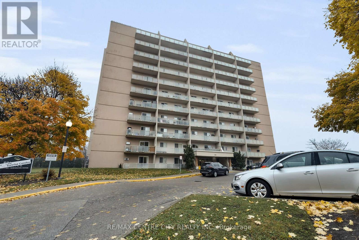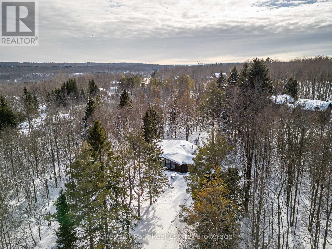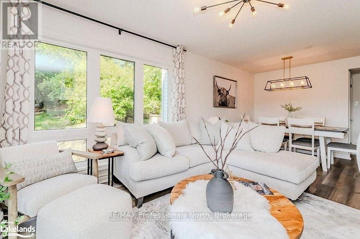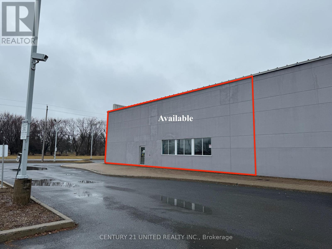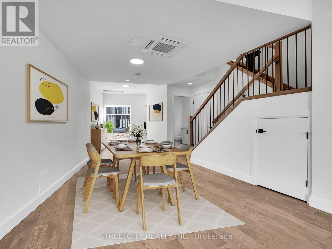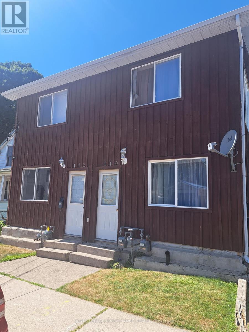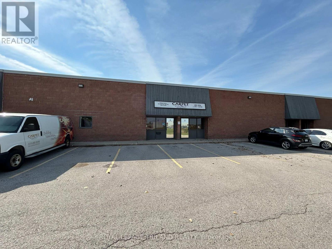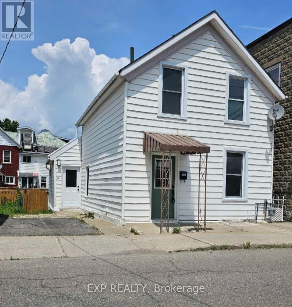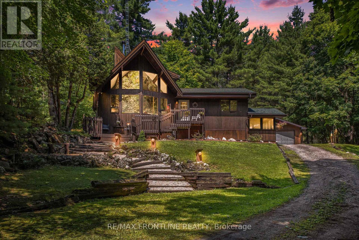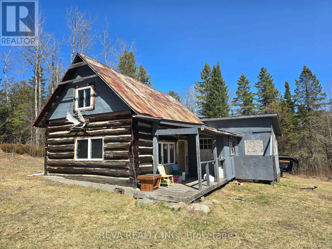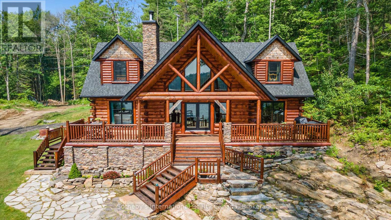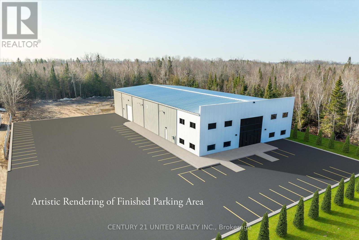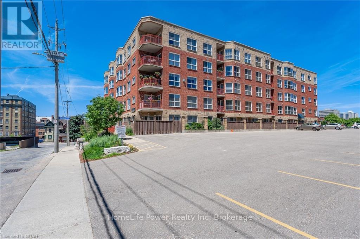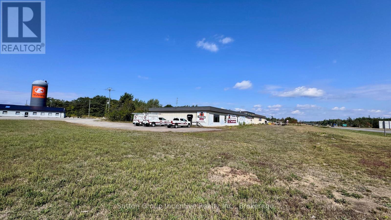405 - 199 Front Street
Belleville, Ontario
Welcome to the epitome of urban luxury at Century Place! Located in the vibrant heart of Belleville. This exceptional fourth-floor condo is an oasis of style and convenience, offering an unparalleled living experience just steps away from the city's finest restaurants, chic boutiques, bustling farmer's market and new memorial arena renovation providing new shops. Upon entering this meticulously maintained residence, you're greeted by an open-concept living area that seamlessly combines elegance and functionality. The unit features one bedroom plus a den, including a serene master suite with a lavish on-suite. The heart of the home is the stunning kitchen, outfitted with sleek cabinetry, a substantial island, and luxurious quartz surfaces. The adjoining living and dining spaces are bathed in natural light, thanks to expansive panoramic windows offering breathtaking views of the Marketplace and Belleville Armories. The unit also includes convenient in-suite laundry. Century Place enhances your lifestyle with an array of exclusive amenities. Enjoy the vibrant rooftop deck with its gas BBQ and stunning city views, or host gatherings in the well-appointed common room with a full kitchen and entertaining spaces. The building also boasts secure access, a private fitness center, and a charming cafe and wine bar on the lower levels. With its prime location, luxurious features, and exceptional amenities, this condo at Century Place is perfect for executive couples, retirees, or anyone seeking a sophisticated and carefree urban lifestyle. **EXTRAS** 1112 SQ FT (38 units total on 3rd,4th, and 5th floor of Century Village) Water Incl. in maintenance fees. Avg. Hydro incl. Heat $85/month. Elevators, Heated underground parking. All fixtures upgraded, New Bosch dishwasher, quartz counters (id:50886)
Royal LePage Proalliance Realty
917 County Road 10
Cavan Monaghan, Ontario
This prime residential and/or commercial development land is a unique opportunity. Located in Millbrook. Spanning a total of 10.50 acres across two adjacent parcels, surrounded by ongoing development, making it an ideal investment for future residential or commercial projects. Featuring a large 4 bdrm. 2 bath century brick home approx. 2,700 sq. ft. with a new roof, windows, high-efficiency gas boiler heating, and an inviting inground pool. An 6,400 sq. ft. commercial building (160' x 40') equipped with natural gas heating, 3-phasepower, and a partial basement. A new 54' x 60' commercial building with a 16' ceiling, featuring four roll-up doors (12' x 14'). Located 3 kms from Hwy. 115. Ten minute drive to 407. 10 min. to Peterborough. Accessible via established roadways. Direct access from County Road 10 or Buckland Drive. This property presents an extraordinary opportunity for developers or investors seeking prime land for residential or commercial purposes in a thriving area. With its ample size, strategic location, and existing infrastructure, it's poised for successful development. (id:50886)
Revel Realty Inc.
76 South Street
Lanark Highlands, Ontario
"Calling all renovation enthusiasts, investors, contractors, and cash buyers! This spacious partially finished home is a blank canvas ready for your creative vision. Located on a good-sized lot in the charming village of Lanark, the property already has septic, well, and hydro in place plus an impressive list of brand-new upgrades.Take it to the next level with new electrical wiring (passed rough-in inspection), 60%plumbed with wall pump & pressure tank, spray foam insulation in all walls, new attic insulation, and brand-new windows & doors. Efficiency meets style with an on-demand hot water system, new kitchen cabinets, two bathroom vanities, and modern toilets. The sale also includes 1,650 sq. ft. of laminate flooring ready for your finishing touch. Flooring: Other (see remarks). "Features: Brand-new electrical wiring passed rough-in inspection; All-new plumbing with wall pump & pressure tank; Spray foam insulation in all walls + new attic insulation; New windows & doors throughout; On-demand hot water system; New kitchen cabinets (14 pc Winchester Grey) and two bathroom vanities; Modern toilets installed; 1,650 sq. ft. laminate flooring included, ready for installation. (id:50886)
RE/MAX Frontline Realty
1815 Belval Crescent
Ottawa, Ontario
Why not buy with rental income?! Ideally located on a quiet crescent with no rear-neighbours in the tight-knit community of Orleans, this 3+2 bedroom detached home with LEGAL SECONDARY DWELLING UNIT is the perfect fit for any savvy home-buyer looking to get some help to pay the mortgage, or for any investor looking for a turn-key and low-maintenance investment property. The main unit is compromised of the main and top floor of this 2-storey home. Warm and inviting front porch. Updated eat-in kitchen with breakfast nook, large bay-window, stainless steel appliances, ceramic backsplash, updated counter-tops and tons of storage space. Bright and airy open-concept dining and living area with hardwood floors, crown moulding, gas fireplace, and patio door which leads to private, fully-fenced backyard with no-rear neighbours and lovely interlock patio. Convenient main floor powder room and mudroom which gives access to 1-car attached garage. Hardwood staircase leads to three generously-sized bedrooms with large closets, and an updated full-bathroom with oversized vanity and soaker tub. The legal 2 bedroom secondary-dwelling unit was built in 2011, currently rented for $1800/month until August 31st 2026, and features its own private entrance, open-concept main living area with functional kitchen, high-end laminate flooring, pot lights, and oversized bathroom with in-unit laundry. Move into the upper unit, collect the rental income, subsidize your living expenses, or simply keep both tenants and add this turn-key investment to your portfolio. Expenses for 2024: Hydro - $2857; Gas - $1502; Insurance - $2,228; Water: $1712; Property Taxes for 2025 - $4709. Showings only on Weekdays 3pm-630pm and Weekends 10am-4pm with 24h notice. (id:50886)
Royal LePage Performance Realty
A - 1214 Montblanc Crescent
Russell, Ontario
AVAILABLE IMMEDIATELY! Be the first to live in this BRAND NEW 2 bed, 1 bath lower level apartment offering modern finishes and a bright open-concept layout. If you are looking for low-maintenance living in the heart of Embrun...you've found it! Living area overlooked by kitchen featuring sleek cabinetry, a stylish backsplash, and all appliances. Two generously sized bedrooms, a full main bathroom, and convenient in-unit laundry (washer & dryer included) complete the units. Central A/C, and snow removal included! 1 parking space. Just steps to parks, splash pad, fitness trails, grocery stores, pharmacy, and more local conveniences. Only a 25-minute commute to Ottawa an ideal location for anyone looking to call Embrun home. Tenant pays $1950/month plus hydro & water. Easy to view book your showing today! (id:50886)
Exp Realty
1346 Island 980
Georgian Bay, Ontario
Less than 10 minutes by boat from several local marinas and you're at your cottage. The maintenance free cottage is a little over 1,000 square feet and features 3 bedrooms which includes 2 beds and two sets of bunks. The living room is spacious and enjoys lots of natural light and an airtight woodstove to take the chill of during cooler periods. The kitchen is designed to have lots of counterspace and has a breakfast bar next to the dining nook. You'll love the front deck with outside dining area and the second deck perched atop the bluff with elevated views out to North Bay of Honey Harbour. The sleeping cabin has two more bunk beds and a loft for lots of extra guests. The path from the cottage down to the shore is adorned with flower gardens. Down by the bay, there's a shore platform to enjoy the sun and watch the world go by and a newer steel tube dock system with lots of deep water for docking and diving. For the little swimmers, there's even a shallow sandy nook for easy entry. Just moments away, North Bay of Honey Harbour is a great spot for watersports. (id:50886)
Royal LePage In Touch Realty
Unit 29 - 302694 Douglas Street
West Grey, Ontario
Seniors/Retirees or Handicaped. Inexpensive living in this year round mobile home park. Well kept mobile home and very clean and is tastefully decorated, is situated on a landscaped 50'x150' leased lot backing onto farmland. This home offers enclosed front porch, approx. 1200sq.ft. of living area with open concept kitchen/living room, 2 bedrooms, and a 3rd bedroom/den/office or dining room. Lots of closet space and storage plus 3 season enclosed rear porch with walkout to the deck overlooking partially fenced yard , with lovely perennial gardens. Includes all 5 appliances. Natural gas furnace installed in 2015. Ramp at front leads from paved driveway into enclosed front porch of mobile. Small garden shed in rear yard. Located only minutes from shopping, parks, recreational facilities, golf courses and hospital. Buyers must be approved by Durham Mobile Home Park Owners. Selling As-Is. (id:50886)
Wilfred Mcintee & Co Limited
213 - 35 Bridge Street
Prince Edward County, Ontario
Great price, facility and location with a variety of units available. This large parking-side office is located at the edge of downtown Picton where amenity is steps away but you are outside of the congestion and bustle. Enjoy a peaceful setting in a property built along the edge of the Picton Harbour, start and finish your day with a connection to the water. Lunch breaks and intermitted strolls will help pass the day, invigorate and promote mental health. All common spaces are finished to an executive ++ state and you will be proud to take your clients through. ALL UNITS INCLUDE: All utilities (Hydro, water), Reserved Parking, property Taxes, Garbage Disposal, Private High Speed Fiber Internet Account, Property Maintenance, SHARED SPACES: 4 washrooms on Floor 1 (1 accessible,) Tenant Kitchenette. A boardroom equipped with a private kitchenette can be booked as its schedule allows. (id:50886)
Century 21 Lanthorn Real Estate Ltd.
608 Froom Road
Edwardsburgh/cardinal, Ontario
Welcome to this exceptional 2.5-acre building lot, offering versatility, history, and potential. One of the standout features is the impressive 40 x 100 steel frame building AND originally a circa (1949) one-room schoolhouse, later transformed into a massive workshop. This unique structure offers abundant possibilities for storage, workspace, or creative projects.The building is equipped with a gas line and a newer electrical panel. While there is currently no well or septic on the property, the site presents an ideal opportunity to either renovate the existing building or clear it to construct your dream home. The 40 x 100 steel frame building is ideal for storage of all kinds - boats, cars, etc. The combination of both provide endless possibilities. Set in a desirable location within reasonable proximity to essential amenities, schools, and local attractions, this high-and-dry property combines rural charm with everyday convenience. Whether you're a homeowner, entrepreneur, or visionary, this property is ready to bring your plans to life. (id:50886)
Royal LePage Proalliance Realty
6941 Sunset Boulevard
Ottawa, Ontario
This is more than just a home - its a lifestyle. From the moment you arrive, you'll feel the difference. Friends and family will know this is "the place to be". Imagine the joy of a cozy, welcoming space filled with laughter and connection. Entertain with ease from the spacious kitchen, where good food and great company naturally gather around the generous dining room. As the seasons shift, look forward to crisp fall and winter evenings by the inviting fireplace and don't miss the second fireplace in the family room below for even more warmth and comfort. With 3 main floor bedrooms + 2 lower bedrooms with generous windows, this home adapts to your life: kids rooms, home offices, exercise spaces, or craft rooms...the possibilities are yours. Downstairs, great storage solutions add to the functionality, while the oversized 1.5 car garage offers even more versatility. If Nature's Bounty calls to you, you will LOVE the setting. The trees don't stop at the front yard - the private backyard is a true oasis. Step onto the back deck, enjoy year-round campfires, or simply extend your living space into the generous outdoors in every season. 200 amp electrical. Recent updates ensure peace of mind: windows (2014), septic bed (2018), roof (2019), basement renovation (2023), and fresh paint throughout (2023). (id:50886)
RE/MAX Hallmark Lafontaine Realty
2 Island 130
Georgian Bay, Ontario
Own your own private island with expansive views over southern Georgian Bay. Most of the cottage & bunkie have been renovated & everything has been done beautifully. The large front deck offers a perfect vantage point to take in the sunsets, while the rear deck gives you sheltered area to sit and enjoy the sun on breezier days. If you would rather camp out inside, you'll love the bright sunroom or the large open living room with stone fireplace. Other recent updates include a new bath with walk-in shower and great bunkie with 2 sets of bunks and its own bath complete with shower and laundry. (id:50886)
Royal LePage In Touch Realty
205 - 35 Bridge Street
Prince Edward County, Ontario
Great price, facility and location with a variety of units available. This parking-side office is located at the edge of downtown Picton where amenity is steps away but you are outside of the congestion and bustle. Enjoy a peaceful setting in a property built along the edge of the Picton Harbour, start and finish your day with a connection to the water. Lunch breaks and intermitted strolls will help pass the day, invigorate and promote mental health. All common spaces are finished to an executive ++ state and you will be proud to take your clients through. ALL UNITS INCLUDE: All utilities (Hydro, water), Reserved Parking, property Taxes, Garbage Disposal, Private High Speed Fiber Internet Account, Property Maintenance, SHARED SPACES: 4 washrooms on Floor 1 (1 accessible,) Tenant Kitchenette. A boardroom equipped with a private kitchenette can be booked as its schedule allows. (id:50886)
Century 21 Lanthorn Real Estate Ltd.
14 - 935 Goderich Street
Saugeen Shores, Ontario
INCREDIBLE! This is the LOWEST price unit listed in here by square footage. Not only is it bigger, but its the lowest price p/sqft!!! Welcome to 14-935 Goderich Street, Port Elgin A Perfect Blend of Comfort and Convenience!! Listed in the heart of Port Elgin (Saugeen Shores), this charming 3-bedroom, 3.5-bathroom condo town home offers a rare opportunity to live in one of Port Elgins most sought-after neighborhoods. Whether you're a first-time buyer, looking to downsize, or seeking a getaway, this unit ticks all the boxes. Step inside and be greeted by a spacious open-concept living and dining area, perfect for both relaxing and entertaining. The well-appointed kitchen boasts modern finishes and ample cabinet space. Three, bright and airy bedrooms on the second level provide the ideal retreat after a long day. The primary is complete with walk-in closet and ensuite bath. Plus, the low-maintenance design makes it a breeze to enjoy everything Port Elgin has to offer.With its unbeatable location, you're just moments away from beautiful beaches, local parks, and vibrant shops and dining options. A short stroll takes you into the heart of downtown Port Elgin, with easy access to the highway, making commuting a breeze.Dont miss out on this incredible opportunity! Schedule your private tour today and discover your perfect piece of Port Elgin.Your dream home awaits at 14-935 Goderich Street! (some photos/video are of unit 25 which was for sale. Units were identical in layout, just mirrored) (id:50886)
RE/MAX Four Seasons Realty Limited
5242 Algonquin Road
Augusta, Ontario
Welcome to 5242 Algonquin Rd. This warm and inviting, meticulously cared for home is perfect for the growing family but very manageable for those looking to downsize. The main level boasts hardwood floors throughout, mainfloor laundry with walkin shower, open concept living room/dining room and a stunning 4 season sunroom/family room complete with gas fireplace that accesses the rear deck. Upstairs youll find 3 good size bedrooms and an updated 4pc bath. Situated on a gorgeous lot that widens at the back giving you plenty of room to play or garden. With a metal roof, propane furnace and a single car garage/workshop this home has it all. Only minutes from town on a paved road, come check out 5242 Algonquin rd before it is gone. (id:50886)
Homelife/dlk Real Estate Ltd
211 - 35 Bridge Street
Prince Edward County, Ontario
Great price, facility and location with a variety of units available. This parking-side office is located at the edge of downtown Picton where amenity is steps away but you are outside of the congestion and bustle. Enjoy a peaceful setting in a property built along the edge of the Picton Harbour, start and finish your day with a connection to the water. Lunch breaks and intermitted strolls will help pass the day, invigorate and promote mental health. All common spaces are finished to an executive ++ state and you will be proud to take your clients through. ALL UNITS INCLUDE: All utilities (Hydro, water), Reserved Parking, property Taxes, Garbage Disposal, Private High Speed Fiber Internet Account, Property Maintenance, SHARED SPACES: 4 washrooms on Floor 1 (1 accessible,) Tenant Kitchenette. A boardroom equipped with a private kitchenette can be booked as its schedule allows. (id:50886)
Century 21 Lanthorn Real Estate Ltd.
204 - 35 Bridge Street
Prince Edward County, Ontario
Great price, facility and location with a variety of units available. This waterfront-side (view) office is located at the edge of downtown Picton where amenity is steps away but you are outside of the congestion and bustle. Enjoy a peaceful setting in a property built along the edge of the Picton Harbour, start and finish your day with a connection to the water. Lunch breaks and intermitted strolls will help pass the day, invigorate and promote mental health. All common spaces are finished to an executive ++ state and you will be proud to take your clients through. ALL UNITS INCLUDE: All utilities (Hydro, water), Reserved Parking, property Taxes, Garbage Disposal, Private High Speed Fiber Internet Account, Property Maintenance, SHARED SPACES: 4 washrooms on Floor 1 (1 accessible,) Tenant Kitchenette. A boardroom equipped with a private kitchenette can be booked as its schedule allows. (id:50886)
Century 21 Lanthorn Real Estate Ltd.
7174 Highway 6
Mapleton, Ontario
Bungalow with your own grass airstrip! Brick and vinyl siding bungalow, with 2 bedrooms on main, 2 bedrooms in basement, two 4-piece and one 2-pc baths, oak kichen cupboards, attached garage, geothermal heating and cooling, located on a 13.320 acre farmland. Grass airstrip, a Federally Registered Aerodrome with 40 x 30 feet steel outbuilding used as a hanger. Situated between Fergus and Arthur. Lot size approximately 200.84 x 3098.57 x 195.75 x 3110.59 feet. Small area at rear falls under Grand River Conservation Control. (id:50886)
Century 21 Heritage House Ltd
1 - 74 Dundas Street W
Quinte West, Ontario
Economical 533 sq. ft office space located on the 2nd floor in Trenton's downtown core. This unit features reception area and 3 offices, 2 of which have large windows. Perfect and affordable office space in a very quiet and well maintained building. Around the corner parking space is available by the Landlord at a reasonable monthly charge. (id:50886)
RE/MAX Quinte Ltd.
110 Kilmarnock Road
Montague, Ontario
Nestled along 1,600' of the scenic Rideau River, just a stones throw from the historic Kilmarnock Locks, Fiddlers Green is a heritage treasure that embodies the beauty of country living. This meticulously restored stone home (05), with its original charm enhanced by a thoughtful 2007 addition that could be used as a granny suite. This property offers an unparalleled lifestyle for nature lovers and those who cherish tranquility. Spread across 158 private acres, this property is a sanctuary for farming, outdoor adventures, and the simple joys of life. The residence features a stunning kitchen with wood beams and granite countertops, main floor laundry, formal dining room, cozy living room with a stone fireplace, dual access to a second-floor deck. The outdoor living spaces are equally captivating. A picturesque patio with a hot tub, BBQ area, & interlock path leads to a screened-in gazebo where summer evenings can be enjoyed without interruption from insects. Swim or boat on the Rideau River. Complementing the main home is a recently built 4 bedroom cabin that offers a private retreat or potential Airbnb opportunity. A 5,800 sq ft barn with stalls, a tack room, and an open hayloft once filled with music and dancing. A large coverall building with a stone floor provides additional storage. For those seeking an authentic connection to nature and a slice of history near Merrickville, Fiddlers Green is a timeless haven offering both beauty and boundless opportunities to make your dream come true. (id:50886)
Royal LePage Proalliance Realty
Faulkner Real Estate Ltd.
Suite 6 - 6 - 35 Bridge Street
Prince Edward County, Ontario
Suite 6 with water view at the Harbour is 1 of several rental spaces available with all-inclusive rents & easy access to Picton downtown. Historically a medical building, the landlords are looking for long term tenants & will consider a variety of uses for these units. Unit is equipped with washroom, and 8 other flexible spaces, for retail/storage/offices/medical practice or a mix of reception and private spaces.. This suite is accessible from the front parking lot and has a private entrance. The unit has access to the shared spaces, which include: a board room that can be booked for meetings, larger kitchenette & fully accessible washrooms. Units are all inclusive, including: hydro, water/sewer, heat/cooling, reserved parking, public parking, taxes, garbage disposal, private high speed fiber internet, property maintenance, and use of shared spaces. **EXTRAS** Rent plus HST includes utilities and private high speed internet (id:50886)
Century 21 Lanthorn Real Estate Ltd.
1482 Ferguson Falls Road
Drummond/north Elmsley, Ontario
Welcome to this peaceful modular bungalow, nestled on 1.7 private acres among towering pines. With 3 bedrooms and 2 bathrooms, including a primary suite with its own ensuite this home blends everyday comfort with the calming beauty of nature. One of the bedrooms even features a sliding patio door that opens onto a quiet deck, where you can listen to the birds, feel the breeze drift through the trees, and soak in the warm sun. A cheater door connects directly to the 3-piece bath for added convenience. Inside, two inviting sunrooms offer the perfect perch to watch the seasons change, while the walkout basement with oversized 9.5-ft doors provides ample storage for recreational toys and equipment. A two-car garage/workshop with 250-amp service (600 volts total for whole property) is a dream for hobbyists or those who need workspace and storage. Practical updates include a high-grade steel roof installed in 2010 with a 50-year warranty for long-lasting peace of mind. Outdoor enthusiasts will love the deeded right of way to the Mississippi River, plus the quick access to Temple's Sugar Bush and Ferguson Falls Community Centre with boat launch just a minute away. With Carleton Place only 15 minutes, Perth 20 minutes, and Ottawa just 35 minutes, you're tucked into quiet tranquility while still connected to everything. Whether you're seeking a peaceful retreat, recreational lifestyle, or space to create, this property offers it all. Come experience the calm for yourself. (id:50886)
Royal LePage Team Realty
914 Fletcher Circle
Ottawa, Ontario
Welcome to this beautifully maintained 3 Beds 3 baths townhome, nestled in a sought-after, family-oriented neighborhood. Award winning Addision model with energy star rated. As you step inside, you'll immediately appreciate the main floor's stunning hardwood floors and the open concept layout, which creates a seamless flow perfect for both everyday living and entertaining. The spacious kitchen and living area are bathed in natural light, offering a warm and inviting atmosphere. The home features a convenient walkout basement, providing additional living space that can be tailored to your needs. On the second floor, you'll find three decent sized bedrooms, including a luxurious primary suite with an en-suite bathroom for your personal retreat. Laundry room is conveniently located on 2nd floor, making household chores a breeze. This townhome combines comfort and functionality in a location that's ideal for families. Don't miss the opportunity to make this exceptional property your new home! The following documents are required: Rental application, Government Issued Photo ID, Proof of income/Pay stub/Job letter, EquiFax Full credit report including score. No smoking and no pets. (id:50886)
Home Run Realty Inc.
313 - 120 Carrick Trail
Gravenhurst, Ontario
This fully furnished One-Bedroom + Den condo at Muskoka Bay Resort offers exceptional privacy and stunning views of the 18th fairway. Whether you're seeking a permanent home or a vacation retreat, the modern design and thoughtfully planned layout make it the perfect place to unwind. The open-concept kitchen, dining, and living area is filled with natural light ideal for both relaxing and entertaining. The kitchen features ample cabinetry, an island, and a built-in dishwasher for added convenience. The primary bedroom boasts a large window overlooking the golf course and surrounding woodlands. Step out onto your ground-floor balcony and enjoy evening cocktails while watching breathtaking sunset views. Additional highlights include in-suite laundry and a 4-piece washroom. Owners have the option to participate in the fully managed on-site Rental Program, making it a hassle-free investment opportunity. Purchase includes Golf or Social Membership Initiation/Entrance Fee. As a member of Muskoka Bay Resort, enjoy access to two outdoor pools, a newly renovated fitness studio, and a world-class 18-hole golf course. The architecturally stunning Clubhouse, perched on a 100-foot cliff, offers fine dining in the Muskoka Room, casual fare at Cliffside Grill, and one of the best patios in the region. Move-in ready your Muskoka adventure awaits! (id:50886)
Royal LePage Lakes Of Muskoka Realty
177 Isthmus Bay Road
Northern Bruce Peninsula, Ontario
WATER-VIEW HOME + SEPARATE ADJACENT LOT ... both for just $749,000! CUSTOM CONTEMPORARY design with STUNNING GEORGIAN BAY WATER VIEWS is a MUST SEE to appreciate the high quality finishes throughout! 2,169 SQ FT MODERN home is well-maintained & RENOVATED including - NEW Custom White Kitchen with Quartz Counters (2020) & SS appliances (2020), NEW Living room LINEAR FIREPLACE + built-ins (2020), Complete Interior Paint (2023), Hardwood Flooring (2014), NEW Roof (2023), NEW Stone & Zen-like Landscaping (2021), NEW Composite Decking with Glass Railings (2015), NEW Furnace/Central-Air (2015), NEW Windows (2014-2019), Retractable Awning (2019), 440 sq ft Elevated Decking, 3 Sheds and much more! Large main-floor SUITE w/WALK-OUT offers PROFESSIONAL Home Office or B&B options. BONUS - PURCHASE price INCLUDES ADJACENT BUILDING LOT ... OPTION to sell lot (currently separately titled), BUILD a 2ND HOME or GARAGE, or just enjoy the wide 150FT of FRONTAGE on PRESTIGIOUS ISTHMUS BAY RD! Georgian Bay access 4 lots away, Located on the Bruce Trail System, Stunning Niagara Escarpment, make this an INCREDIBLE LOCATION for a PERMANENT HOME or 4-SEASON COTTAGE. 5mins to Lions Head offering shopping, restaurants, sandy beach, marina, library, post office & Hospital w/24hr Emerg! 25mins to Tobermory & GROTTO, 30mins to Wiarton, and just 3 hours from the GTA & Southern Ontario. (id:50886)
Royal LePage Rcr Realty
21 Chamberlain Avenue
Ingersoll, Ontario
Welcome to one of Ingersoll's most exceptional homes a thoughtfully designed and impeccably upgraded 3+1 bedroom, 4-bathroom residencethat seamlessly blends luxury, comfort, and practicality. From the moment you step inside, you're greeted by soaring 9-foot ceilings, richhardwood flooring, and a bright, open-concept main floor adorned with custom window coverings, including motorized blinds for addedconvenience. At the heart of the home lies a stunning chefs kitchen, with quartz countertops, a marble backsplash, a built-in garburator,premium stainless steel appliances, and a spacious walk-in pantry; truly a culinary dream. Upstairs, the elegant primary suite offers a peacefulretreat, featuring a spa-inspired ensuite complete with double vanities, a soaker tub, and a glass-enclosed shower. Two additional generouslysized bedrooms, a stylish 4-piece bathroom, and a full laundry room provide comfort and functionality perfectly suited to busy family life. Theprofessionally finished basement (2018) expands the living space with a large recreation area, an additional bedroom, and a full 3-piecebathroom; all enhanced with energy-efficient spray foam insulation for year-round comfort. Step outside to a fully fenced backyard designed forboth relaxation and entertaining. Enjoy a spacious deck (built in 2018), additional space for flexible outdoor living, and a practical storage shed.Notable exterior updates include a widened driveway with newly laid asphalt and re-laid tiles (2023), as well as professionally landscaped frontand rear gardens (2023).The garage is also wired and ready for an electric vehicle charger an ideal feature for eco-conscious homeowners.Recent appliance upgrades include a new microwave and dishwasher (2024), along with a washer and dryer (2025).Why wait for a new buildwhen this exquisite, move-in-ready home is available now fully finished, meticulously maintained, and brimming with premium features andthoughtful upgrades throughout. (id:50886)
Maverick Real Estate Inc.
1276 Crumlin Side Road
London East, Ontario
Discover the perfect blend of luxury, space, and flexibility at 1276 Crumlin Side Road. This custom built, two storey home offers an exceptional lifestyle on a sprawling, private 300 ft lot, combining high end finishes with thoughtful design. Boasting 6 bedrooms and 4 bathrooms, including a fully finished in-law suite with separate entrance, this home is ideal for extended family living or rental income. Over 2200 sq ft above grade is complemented by a large, open concept great room, centered around a natural stone fireplace, spacious country kitchen with quart counters, large island and walk-in pantry. Flexible spaces abound: a vaulted loft/flex area, a dedicated front office, ample mudroom and more. The primary suite features a luxury ensuite with stand alone soaker tub, an oversize glass shower, plus a walk in closet. Outdoors enjoy serenity and privacy in a deep, treed lot with a large deck, covered porch, hot tub and parking for many including a double car garage and six car driveway. Numerous conveniences are nearby: the airport, shopping, golf, school bus routes and easy highway access, all while maintaining a tranquil feel rarely found so close to city amenities. This home uniquely delivers both space and quality in this rising East London neighbourhood. (id:50886)
Exp Realty
52 - 2284 Evans Boulevard
London South, Ontario
Spacious end-unit bungalow townhome in desirable Summerside offering over 2,400 sq. ft. of potential. Features include an open-concept layout, quartz kitchen countertops, private deck, and a full lower level with high ceilings. Convenient location near Highway 401, schools, parks, and shopping. Built in 2022 and now vacant, the home needs some cleaning and cosmetic updates. Sold "As Is Where IS" Condition. (id:50886)
Exp Realty
211 - 55 Water Street E
Brockville, Ontario
Stunning 2-Bedroom Waterfront Condo in The Executive---Welcome to The Executive, one of the most sought-after condo residences, offering luxury waterfront living with spectacular views. This 1,100-square-foot condo combines comfort, convenience, and elegance in a prime location. Featuring two spacious bedrooms and two full bathrooms, including a 3-piece ensuite, this home is designed for effortless living. The large working eat-in kitchen has been updated with modern countertops and backsplash, with lots of cupboard and counter space for the cook in the family. The main living area is further enhanced with beautiful hardwood flooring, creating a warm and inviting atmosphere. Step outside to your private balcony, where you can enjoy the summer breeze while getting a front-row seat to fireworks. In the winter, soak in the magic of the Block House Christmas lights, perfectly synchronized to music--a truly special experience. Enjoy the convenience of in-unit laundry, underground parking, and access to an in-ground outdoor pool for summer relaxation. The Edgewood Room provides a fantastic space for family functions, while additional amenities include a pool table and a fully equipped exercise room for residents to enjoy. Located just a short walk to downtown restaurants and shopping, this condo offers an unbeatable lifestyle with easy access to everything you need. Don't miss this rare opportunity to own a water-facing condo in one of the city's most desirable buildings. Schedule your private viewing today! **EXTRAS** A certificate will be ordered once there is an accepted offer. Rooms have been virtually staged. (id:50886)
RE/MAX Hometown Realty Inc
1 - 28 Bett Court
Guelph, Ontario
Professional office space for lease in Guelph's Hanlon Creek Business Park. Lots of windows allowing ample natural light. Located only minutes from Hwy. 401. Business Park features approx. 165 acres of natural reserve with 12Km of walking trails. Space features private offices, open space, kitchen area, meeting rooms, etc. (id:50886)
Nai Park Capital
2 - 28 Bett Court
Guelph, Ontario
Professional office space for lease in Guelph's Hanlon Creek Business Park. Lots of windows allowing ample natural light. Located only minutes from Hwy. 401. Business Park features approx. 165 acres of natural reserve with 12Km of walking trails. Space features private offices, reception area, meeting rooms, etc. (id:50886)
Nai Park Capital
1&2 - 28 Bett Court
Guelph, Ontario
Up-to 11,120 SF (5,560 SF per floor) of professional office space for lease in Guelph's Hanlon Creek Business Park. Lots of windows allowing ample natural light. Located only minutes from Hwy. 401. Business Park features approx. 165 acres of natural reserve with 12Km of walking trails. Space features private offices, open space, reception area, meeting rooms, etc. Floors could be leased individually. (id:50886)
Nai Park Capital
3407 - 805 Carling Avenue
Ottawa, Ontario
Introducing the coveted New Safdie Model at Claridge Icon - Ottawa's tallest residential tower, rising elegantly above West Centre Town. This modern masterpiece redefines luxury condo living with flawless design, panoramic views, and an unrivalled lifestyle. Step inside to discover an open-concept layout adorned with floor-to-ceiling, wall-to-wall windows, immersing the residence in natural light while framing breathtaking southeast vistas of Dow's Lake, the city skyline, and beyond. Multiple access points lead to a spectacular wraparound balcony, the perfect stage for entertaining or enjoying serene morning coffees above the city. The gourmet kitchen is a showcase of refined minimalism, featuring sleek white cabinetry, premium integrated appliances including two built-in ovens, a cooktop, and a built-in coffee machine, all anchored by a stylish breakfast bar. Flow seamlessly into the expansive living and dining area where rich hardwood floors and clean architectural lines create an ambiance of understated elegance. Retreat to the serene primary suite, complete with a spacious walk-in closet and spa-inspired ensuite boasting a walk-in rain shower. A second bedroom and a luxurious 4-piece bath with rain shower provide comfort and versatility, while in-unit laundry adds convenience. This residence is complemented by two underground parking spaces & a storage locker, ensuring both practicality and prestige. Claridge Icon residents enjoy a curated collection of world-class amenities including 24hr concierge, indoor pool, sauna, fitness centre, rooftop terrace with community BBQs, elegant party & meeting rooms, guest suites for visiting friends & family and ample visitor parking. Situated at the nexus of culture and convenience, you are steps from the Rideau Canal, NCC walking trails, vibrant Little Italy with its cafés and restaurants and enjoy the ease of effortless public transit access right at your doorstep. (id:50886)
RE/MAX Hallmark Realty Group
32-34 King Street W
Cobourg, Ontario
Downtown Cobourg Commercial/Retail space in sought after, high foot traffic location. Walking distance to other area amenities and Cobourg Beach. Public parking behind the building makes this location convenient and easily accessible for clients. Property includes two retail spaces plus two one bedroom apartments on the second floor and an unfinished third floor waiting for your personal vision. All spaces are currently tenanted. (id:50886)
Royal LePage Frank Real Estate
801 - 573 Mornington Avenue
London East, Ontario
1 bedroom unit plus den on the 8th floor, facing west. Ready for immediate occupancy. Brand new Luxury Vinyl flooring and professionally cleaned. Walking distance to all the shopping at the corner of Oxford & Highbury and easy access to Fanshawe College with the bus stop at your door. Property tax is $1375/yr. Condo fee is $508.66/month which includes, heat, hydro, water. (id:50886)
RE/MAX Centre City Realty Inc.
116 Castleview Road
Blue Mountains, Ontario
FOUR SEASON CASTLE GLEN CHALET - PEACEFUL PERFECTION. Tranquility and peace await at this 3 Bedroom idyllic all-season chalet completely surrounded by nature and access to many trails (including the Bruce Trail) and yet just a few minutes' drive to Osler private ski club, Oslerbrook golf club, downtown Collingwood and Blue Mountain Village. Hike, cycle and snowshoe directly from your front door. Lake of the Clouds - a tranquil, serene lake is just a five-minute walk away through the trail, equally beautiful all-year round and especially delightful reflecting the Autumn leaves. Nestled toward the top of Castle Glen and set well back from the quiet dead end road you are guaranteed ultimate privacy. A welcoming mudroom and laundry flows through to the open concept Living/Dining/Kitchen with a cozy wood stove to relax by after a fun day outdoors. Three spacious and comfortable bedrooms make for an ideal family environment. During the Summer months you can unwind in your expansive garden, enjoy al fresco dining with family and friends or gather around the firepit as night falls to enjoy cozy chats and views of the stars. This sought after location offers lazy days never having to leave your home and immersing yourself in the beauty of nature from the bright and expansive windows or you could head to the slopes for action, cross country ski or snow shoe, or during the Summer months enjoy a round of golf at the many local courses including Oslerbrook which is only minutes down the road. Browse the designer shops or stroll along the waterfront in Collingwood/The Village/Thornbury and enjoy the local nightlife with an impressive array of restaurants to choose from the choices are endless in this fantastic 4 Season destination. This would make the perfect full time residence or equally your 2nd home away from home all season chalet. Water is from the reservoir. Sewage system is communal and approx. $3,700 per year. Also listed FOR SEASONAL LEASE MLS X12401967 (id:50886)
Chestnut Park Real Estate
105 - 33 Deerhurst Greens Drive
Huntsville, Ontario
Welcome to this spectacular 3 bedroom, 3 bathroom condominium at the world-famous Deerhurst Resort. Each bedroom has its own ensuite and two of those have over-sized jet-tubs. The large and comfortable Primary Bedroom is flooded with light from its southern-exposed windows overlooking the Lakeside Green Space. This Green Space is a wonderfully expansive area for outdoor activities such as walking & fitness trails, disc / foot golf, starlight trail in summer and cross-country ski, kicksled and fat bike trails in winter. Back inside your comfortable condo, sit by the gas fireplace in the chilly days or go through the over-sized patio doors onto the large deck. Completing the interior is a kitchen with full-sized appliances adjoining a modern dining area. This is an ideal space to entertain as each of the bedrooms is self-contained and private. Even the living area with Primary Bedroom can be locked-out as a private one-bedroom suite. Why not take advantage of using this spectacular condominium to treat your family and friends or as a corporate retreat. Maybe you run a business and would like to use it as an incentive for your best team members or treat your special customers. The possibilities are endless. And then there are the many year-round benefits of owning your own piece of Deerhurst Resort: three outdoor pools, hot tubs, one indoor pool, various levels of restaurants catering to all palettes and budgets. From deliciously fast food to romantic evening meals - even food trucks at the beach area! There are areas for the young and young at heart to enjoy the water with beautiful sand beaches and deep-water for water skiing, and more. Do you have your own boat? No problem - docking space is available for various lengths of time (at additional cost). Also, axe-throwing and escape cabin experiences right along the History Trail - which tells the story of this unique resort which dates from 1896 and goes up to its most recent world event of hosting the G8 in 2010. (id:50886)
RE/MAX Professionals North
2 - 10 Tollgate Road W
Cornwall, Ontario
Cornwall Commercial - Approx 8000 Sq Ft Available for lease directly beside a National Retailer Long and McQuade. This unit is fully sprinklered and features high ceilings, barrier free washrooms and ample parking. Ideal for Retail and many other permitted uses under the Community Commercial zoning. The property is located on two major roadways with 2 easy access points; Hwy 401 at McConnell and Brookdale Ave. Additional rent is estimated at $5.00 per Sq Ft. (id:50886)
Century 21 United Realty Inc.
B102 - 2082 Lumen Drive
London South, Ontario
Welcome to EVE Park - London's Premier Net Zero Community! London's EVE Park community is a next-generation, net zero development that has garnered worldwide attention for its innovative approach to creating beautiful, environmentally conscious spaces - designed for how you live today, while protecting the planet for tomorrow. This modern and energy-efficient 2-bedroom, 2.5-bath townhouse is located in the highly sought-after Riverbend neighbourhood. Featuring an open-concept main floor with a chef-inspired kitchen and engineered hardwood flooring, this home offers both style and sustainability. The spacious primary suite includes a 4-piece ensuite with dual sinks and a walk-in closet. Additional highlights include a private entrance, 1 covered parking spot in state of the art parking tower, and high-speed Wi-Fi included. Ideal for professional workers or families. Enjoy nearby trails, parks, schools, and shopping, plus access to EV car sharing and e-bike programs, reflecting EVE Park's commitment to sustainable urban living (id:50886)
Streetcity Realty Inc.
110-112 Church Street
Brockville, Ontario
Great opportunity to build your portfolio with this downtown triplex conveniently located close to all amenities, needs and wants. Attractive board and batten exterior with steel roof features 3 self contained 2 floor units. Each unit has its own furnace with individual heating control and hot water tank. Vinyl windows add to the efficiency of each unit. All units are rented to long term tenants who have no desire to move. There is parking for four vehicles. The large rear yard has an oversized storage shed. With the depth of the yard, consideration could be investigated to add additional units. Currently there is 1-1 bedroom with full bath, and 2-2 bedroom with full baths. Monthly all inclusive rents are 110 Church St. - $750/m, 110 1/2 - $900/m and 112 - $925/m. Twenty-four hours notice required for all showings. (id:50886)
Royal LePage Proalliance Realty
9-11 - 98 Bessemer Court
London South, Ontario
9,766 sq ft of clean & bright Industrial / warehouse / showroom space located 5 minutes from the 401 / Wellington Road. Approx. 50% office/showroom, 50% warehouse with 14 ft clear height. Three "knee high" loading doors, one dock door with dock leveler. The office space is nicely appointed with spacious private offices and open concept office/showroom space, lunch room and board room. The warehouse is very clean & bright with newer upgraded lighting. Please Call agent for further details and floor plan. (id:50886)
Royal LePage Triland Realty
108 George Street
Brockville, Ontario
Brockville the entrance to the 1000 Islands, .... Welcome to 108 George Street, a beautifully updated home in the heart of Brockville! Nestled just steps away from the breathtaking St. Lawrence River, this property offers unparalleled access to scenic waterfront parks, vibrant walking trails, and an array of recreational activities. Enjoy the convenience of living near the renowned Brock Trail, perfect for cycling and leisurely strolls, as well as the historic Brockville Arts Centre, where you can indulge in live performances and cultural events. This prime location ensures you are always close to the best that Brockville has to offer. Inside, this home has been extensively updated, offering a modern and stylish interior while maintaining its original charm. The bright and inviting living spaces are move-in ready, providing both comfort and functionality for any homeowner. Step outside to find a fully fenced-in yard, ideal for children, pets, and outdoor gatherings. Additionally, the property includes parking for up to two vehicles a rare and valuable feature in this central location. Don't miss the opportunity to own this charming and updated home in a sought-after area of Brockville. Schedule your private showing today! Have an Incredible Day today and Thank you for looking at 108 George St. Brockville. (id:50886)
Exp Realty
327 Lakewood Road
Tay Valley, Ontario
Your private haven awaits! Welcome to 327 Lakewood Rd - nestled in the forest, enjoy 3.8 acres of privacy and tranquility just 15 minutes from beautiful heritage Perth! This charming home is located in the sought-after community of BURGESSWOOD, where nature and community come together in perfect harmony. As a resident, you'll enjoy exclusive access to over 200 acres of privately owned common lands, hiking trails, and 4,000+ feet of waterfront on the shores of Otty Lake - along with a private boat launch, beach area, swim platforms, kayak/canoe storage, and a spacious park ideal for picnics or hosting gatherings with family & friends. This property also includes its own deeded boat slip, so you're always ready to launch your watercraft of choice at a moments notice! Step inside this warm, inviting sanctuary and feel instantly at ease. The heart of the home is the great room, featuring cathedral ceilings, a soaring brick fireplace, and a stunning wall of windows that frames natures ever-changing display - your very own living artwork. The chef-inspired kitchen is designed for creating meals that nourish both body and soul and opens to the inviting dining area. The main floor offers two spacious bedrooms and a full bath brimming with natural light - perfect for family or guests. Upstairs, the loft-style primary suite offers a peaceful retreat, ideal after a day of lakeside adventure. Lounge on the covered rear porch and watch natures beauty unfold before your eyes - abundant wildlife, including resident deer, will be regular visitors as you sip your morning coffee or afternoon cocktail. The double garage would make a great workshop to create your next masterpiece. Whether its your full-time residence or a weekend escape, this is a rare opportunity to live immersed in natures beauty, comfort, and community. Book your private showing today - your BurgessWood retreat is calling! BurgessWood owners association fee $125/yr. (id:50886)
RE/MAX Frontline Realty
0 Lower Spruce Hedge Road
Greater Madawaska, Ontario
About 210 Acres of Hunting Camp Land, rural retreat about thirteen kms from Burnstown Road south of the Madawaska River and East of McNulty Lake. 212 acres on Land Titles, 199.75 acres on Tax Bill. Off-Grid generator/battery powered Log cabin hunting camp with a loft, additions and outbuildings. Access via Lower Spruce Hedge Road to McNulty Road and Trail. Hundreds of acres of Crown Land adjacent. Seller has tapped 100 maple trees, a few hundred more taps available. Accessible three seasons by vehicle and ATV's, otherwise sled or tracked machine. Neighbour has easement across lands to their hunting lands. Enjoy the sound of wind, birds and serenity on this forested land. Please DO NOT visit property without your Realtor. **EXTRAS** Travel on roads to camp requires a four wheel drive vehicle most of the time. Maple sap buckets to stay with camp. (id:50886)
Reva Realty Inc.
6184 Go Home Lake Shore
Georgian Bay, Ontario
Welcome to your dream waterfront retreat in Crystal Bay on Go Home Lake! This stunning winterized Golden Eagle log home boasts 3 bedrooms, 3 bathrooms, and 2,642 square feet of luxurious living space. Step inside and be captivated by the beauty of the 10" white Wisconsin pine logs that frame the home. Accessed by boat, you are under 10 minutes from the marina. Enjoy the serene ambiance with 558 feet of water frontage, set on a spacious 1.56-acre lot. The southeast exposure fills the home with natural light, creating a warm and inviting atmosphere. The main floor features a stunning ledge rock fireplace in the spacious living room while the dining room offers ample seating for gatherings. The gourmet kitchen is a chef's delight, equipped with stainless steel appliances, a moveable island, granite countertops, and a beautiful stone backsplash. The spacious primary suite boasts a walk-out to the deck, complete with an ensuite that includes a jacuzzi tub, custom granite shower, and double sink. The attention to detail is evident with custom stonework throughout. Rounding out this level is a bathroom designed to resemble an outhouse, adding a unique touch to the home and a convenient stackable laundry pair. Upstairs, the loft area overlooks floor-to-ceiling windows, creating a cozy retreat. Here you will also find two generously sized bedrooms with vaulted ceilings and a 4-piece bath that provides comfortable accommodations for family and guests. This home is beautifully furnished throughout, showcasing quality furniture and log beds that perfectly complement the rustic charm. Outside, the tastefully landscaped property features a flagstone front yard, a tiki bar on the dock, and a sand beach area creating the ideal space for outdoor entertaining. Relax and enjoy the soothing sounds of your own personal waterfall. The adjacent property is also for sale, offering the potential for a family compound, complete with a spacious 3 bedroom log home (see MLS # X12016866). (id:50886)
Sotheby's International Realty Canada
1565 8th Line
Selwyn, Ontario
Truely impressive new pre-engineered Robetson Steel industrial commercial building. Includes 3,364 Sq.Ft of office and showroom and 636 Sq.Ft of mezzanine. 10,000 sq.ft open span/span manufacturing/warehouse space. Building is 24 feet clear to eaves, maximum upgraded insulation/fire rated panels on exterior including roof, HVAC natural gas for offices and radiant gas heat. Rural Industrial zoning allows for many industrial/commercial uses. 40 plus spaces for car parking, truck parking and turning radius. Possible compound area or for possible building expansion. Please see documents for zoning bylaw, site plan, building plans and septic approval. **EXTRAS** Primary picture on listing has had some artistic rendering done to parking lot and landscaping. Environmental studies and remediation have been completed. (id:50886)
Century 21 United Realty Inc.
506 - 20 St George Street
Kitchener, Ontario
Sandhills Retirement Community opened in 2001, a faith-based multi-denominational not-for-profit corporation providing quality housing for active seniors 50+ years of age. Smoke free, caring community of like minded residents. The facility encompasses a 58 bright, lovely and spacious apartment- style suites with large windows in downtown Kitchener. Appliances included are washer/ dryer, fridge, stove & dish-washer. Suites have individually controlled heating with efficient electric hot water/ forced air systems and each is cooled with its own rooftop air conditioner. This 839 sq.ft. 2 bedroom unit with 4pc bathroom and balcony with east view. Large master bedroom (large enough for a king sized bed). Well managed and quiet building. Very efficient & economical living. Monthly payment $753 includes property taxes. Utilities are extra but are affordable due to the quality of the building construction. No worries about the appliances and HVAC equipment repairs or replacement costs. Pet friendly with restrictions. VICTORIA PARK area with its heritage buildings. Close to numerous churches, shopping, entertainment, performing arts centre, library & LRT transit. Life Lease - no Land Transfer Tax nor legal closing costs. Note that unit must be owner occupied (no rental units in building). Traditional mortgage financing is not available. Garage parking space available for $100/month. Locker included. (id:50886)
Homelife Power Realty Inc
1676 Winhara Road
Gravenhurst, Ontario
HOME OF MUSKOKA FIRE PITS. Prime Location, 1676 Winhara Rd, Gravenhurst, Muskoka Commercial Property with C3 Zoning. The existing building, constructed in the 1980s, is 12,212 sq ft. and comprises three buildings under one roof, each with its own entrance and parking area. 1,100 feet of uninterrupted highway exposure is hard to find anywhere in the corridor, immediately off Exit 182 near Highway 118, from the border of Bracebridge. This commercial location is situated beside a primary highway with easy access to the Bracebridge core. ALSO available for Lease. VTB Vendor Take-Back Available over 5 years, 25% down. Two parcels are part of this package. The North Lot is a Combination of Building and Land, while the South Lot is land only. The businesses are not included in the sale: Muskoka Fire Pits is available for sale in a separate listing. Central area for light manufacturing, a showroom, and a warehouse that supports various uses, including clear heights of just over 11 and 14 feet, as well as several man doors, and several interior and exterior 10- and 12-foot-wide garage doors. Please take a look at the Floor Plan. 600 V 3 Phase. Vacant possession is possible; any leases will include early termination clauses ranging from 30 to 120 days. This is an MTO control area. This is in an Airport area with height and food vendor restrictions. Subject to HST (id:50886)
Sutton Group Incentive Realty Inc.
G-7 - 815 Kyle Court
Brockville, Ontario
Vacant possession after September the 15th, 2025... Whether you're looking to break into the housing market, start your investment portfolio, or expand it, this charming 2-bedroom, 1-bathroom condo is an excellent opportunity. With condo fees that include heat, hydro, and one designated parking spot, this unit offers affordability and convenience. Located close to all essential amenities, with public transit just a short walk away, it's ideal for first-time buyers, savvy investors, or those seeking a low-maintenance lifestyle. Don't miss out on this fantastic property in a prime location! Condo Fees are 521.87 a month, and taxes are 1080.00 for the year;. 24 hours notice for all showings, as the tenant is still there till mid September... No dogs or exotic pets. (id:50886)
RE/MAX Hometown Realty Inc

