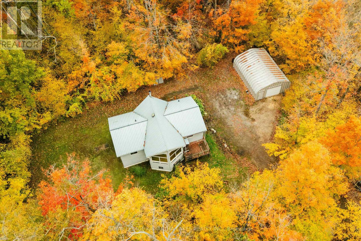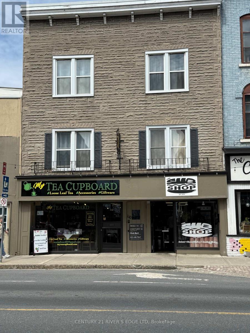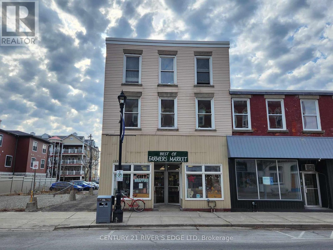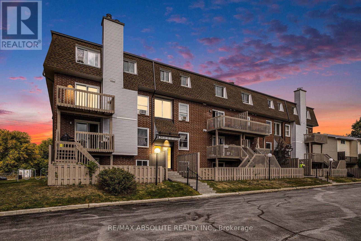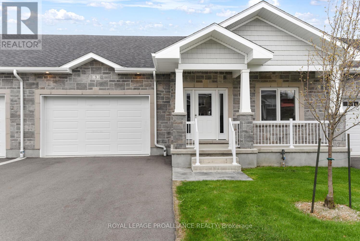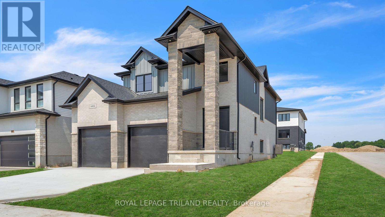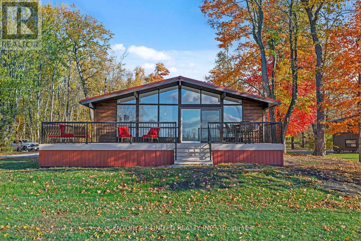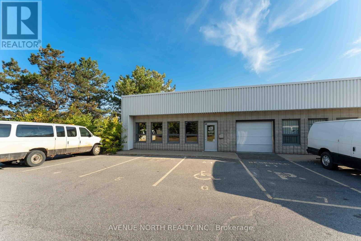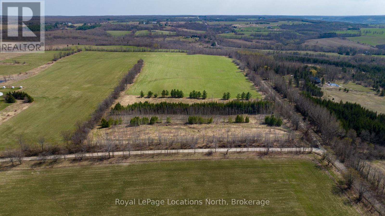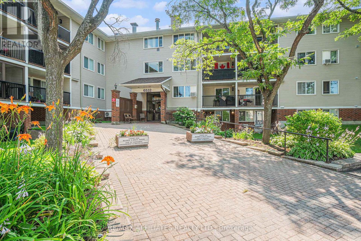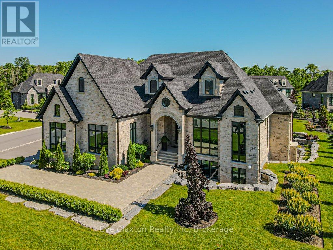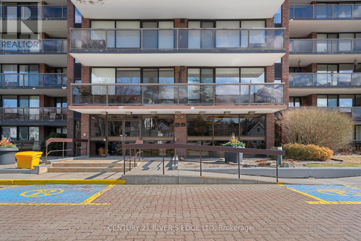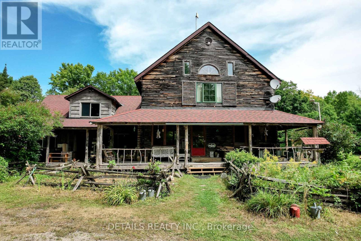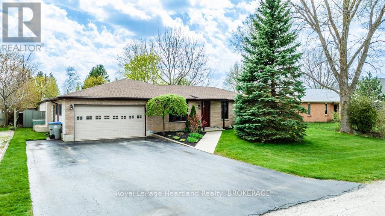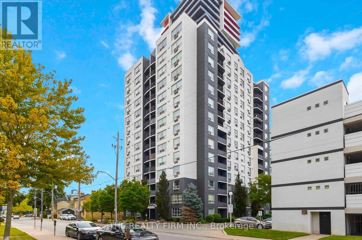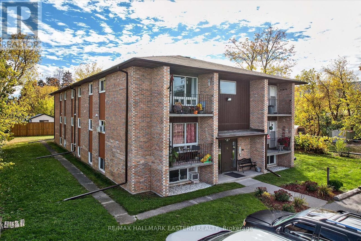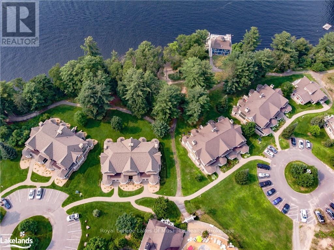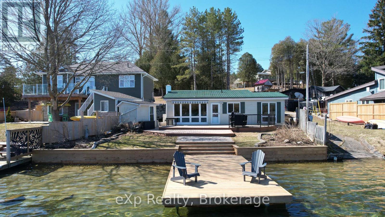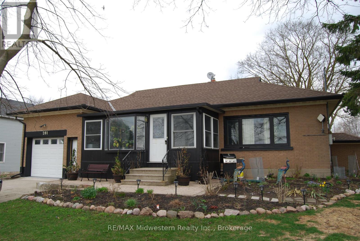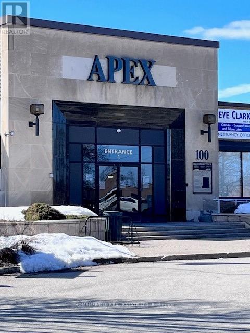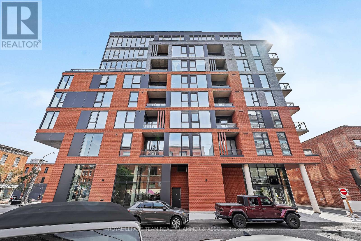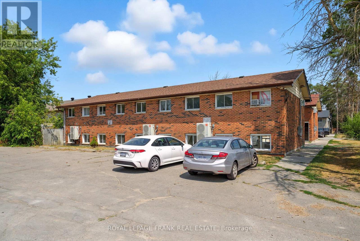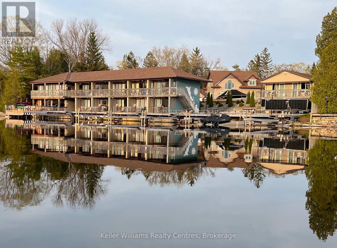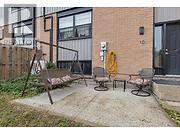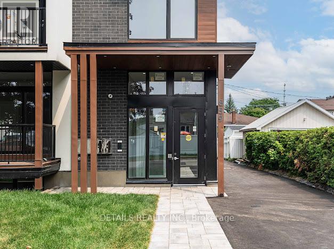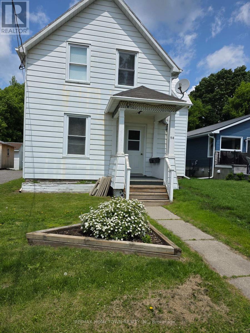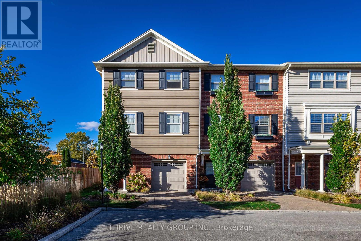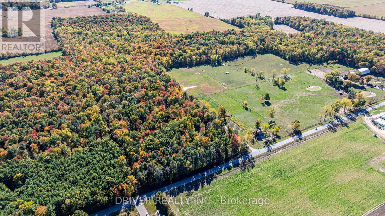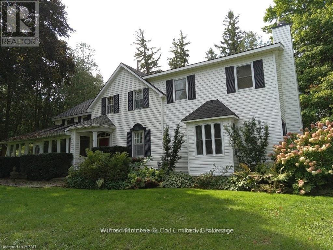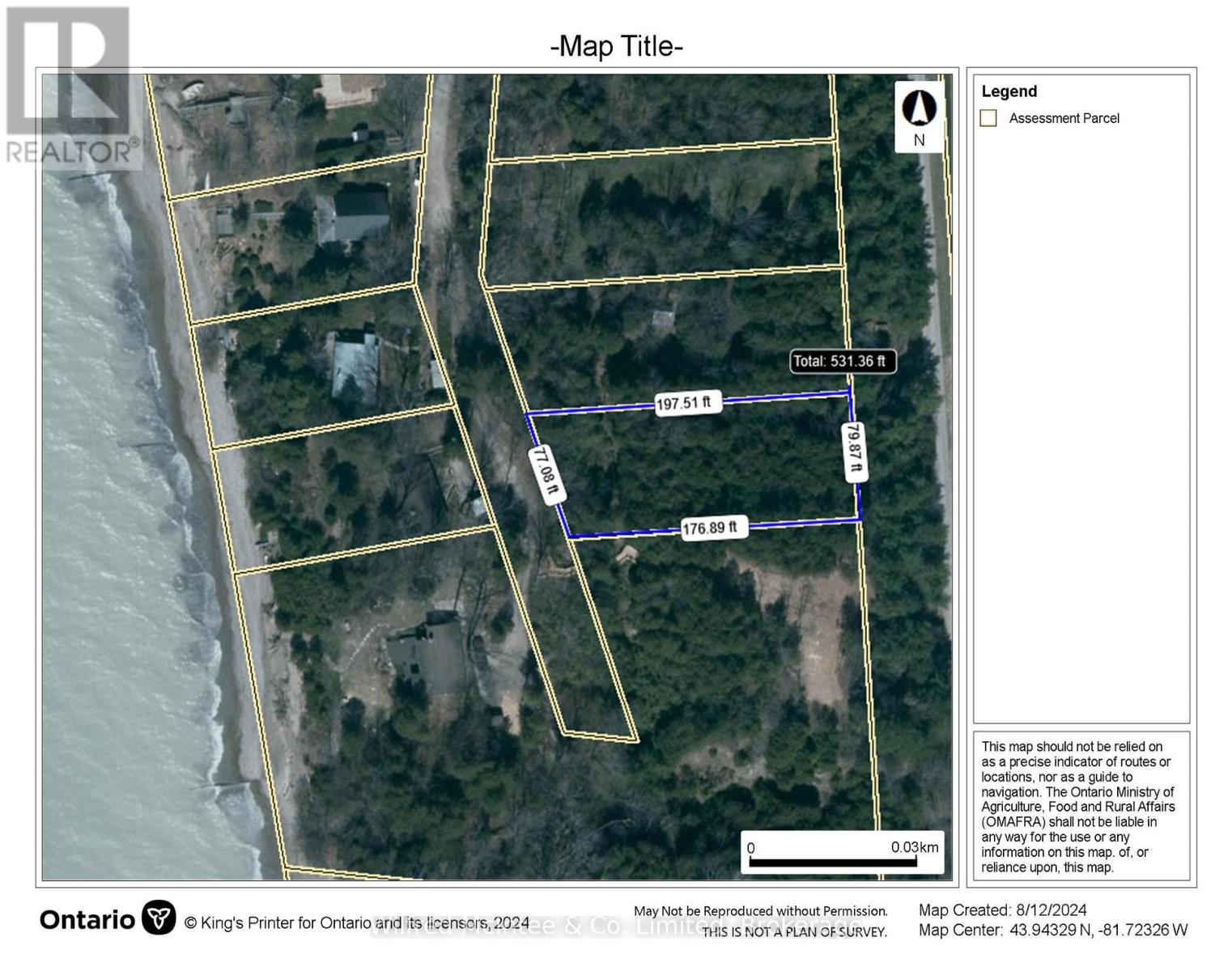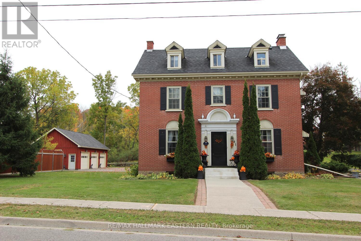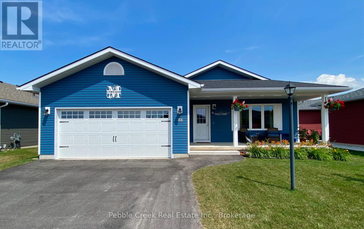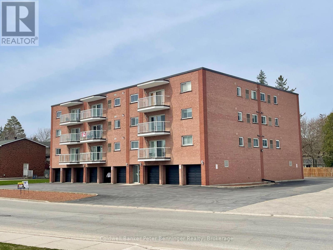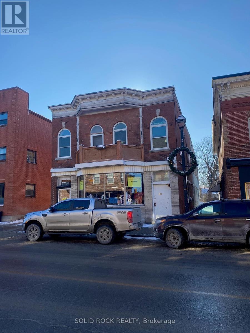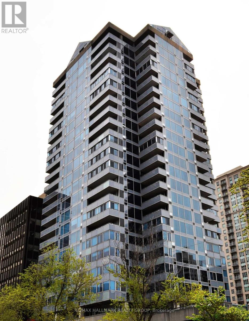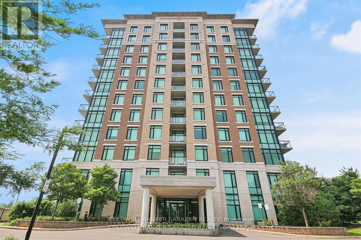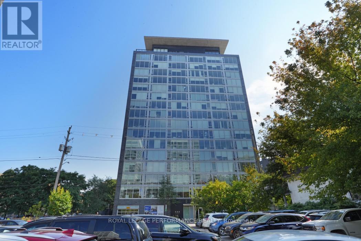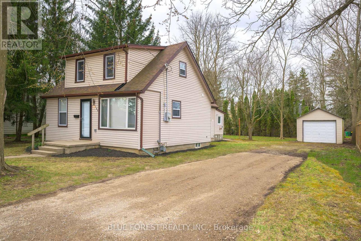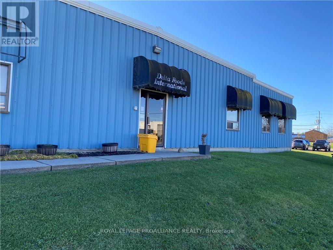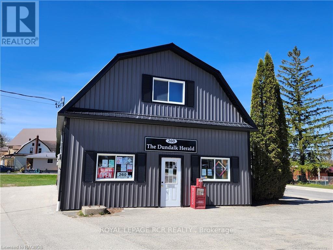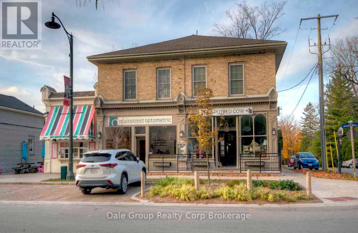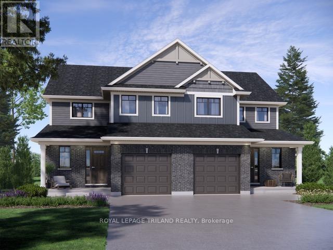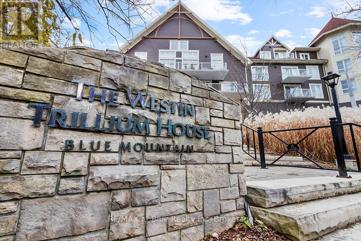693 Balsam Lake Drive
Kawartha Lakes, Ontario
Nestled in a lush, private 2 acre forest, this 1200 sqft raised bungalow offers tranquility and natural beauty, often with deer grazing right on the front lawn. The open concept main living space features vaulted ceilings and a stunning wall of windows that frame the surrounding trees. The master bedroom includes a walk in closet and ensuite, while the second bedroom is located on the opposite end of the home, next to a second full bath with laundry. The partially finished walkout basement has a spacious rec room (or potential third bedroom), a 2pc bath, and generous storage rooms. An electric dumbwaiter transports groceries from the foyer up to the kitchen. Outside there is a 25' x 35' workshop, tool shed, and firewood shed. Drilled well, steel roof, fibre optic internet available, and just down the road a boat launch to beautiful Balsam Lake. Built in aprx 1998. (id:50886)
Royal LePage Kawartha Lakes Realty Inc.
108-112 King Street W
Brockville, Ontario
Attention Investors or those looking to start a portfolio. Prime downtown location. Please Give consideration to 108-110-112 King St West together with 13 Buell Lane. Well established and well maintained. Building Offers 2 - street level store front commercial units both occupied with leases. A 2-bedroom + den 2- level apartment, a 1 bedroom 2nd level Apartment both occupied with leases. Also an additional Storage area on the top floor that was once a bachelor unit and can be restored to that for additional income. 13 Buell Lane is a stand alone house with 2 bedrooms and a carport and is also occupied and month to month. Current gross operating income is $61452.00. Tenants pay all their own utilities. Paved parking is available for 2 commercial units and the 2-level 2-bedroom unit. Full information about the property is available upon request. HST will be in addition to. Owners have upgraded and updated the interior, and exterior of this building and leaves little to do for a new owner. (id:50886)
Century 21 River's Edge Ltd
183 King Street
Prescott, Ontario
Unlock the potential of your business in this prime commercial space located on King street in Prescott. 1400 sqft of versatile space, this location is ideal for retail, office or a service oriented business. Open floor plan allows for flexibility in design and use. Capitalize on the steady flow of pedestrians and vehicle traffic throughout the day. Close proximity to banks, restaurant and community services attracting diverse clientele. (id:50886)
Century 21 River's Edge Ltd
208 - 24 Townline Road W
Carleton Place, Ontario
Welcome to 208 24 Townline Road, a bright and inviting apartment-style 2-storey condo located in the charming town of Carleton Place just a short 20-minute commute to Kanata. This property offers an ideal combination of affordable home ownership, low-maintenance living, and convenient access to shopping, schools, and all local amenities. The main floor features an open-concept living and dining area, perfect for entertaining or relaxing after a long day. The functional kitchen provides plenty of space for meal prep and family gatherings. Additional conveniences include in-unit laundry and a handy 2-piece powder room. Upstairs, you'll find three generous-sized bedrooms with mirrored closets and no carpet throughout, making the home both stylish and easy to maintain. A full family bathroom completes the second level. Enjoy your morning coffee or evening unwind on the private open balcony, taking in the sights and sounds of this friendly neighborhood. With ample natural light, a well-managed condo building, and a move-in ready design, this home is perfect for first-time buyers, downsizers, or investors .Don't miss out book your showing today! 24-hour irrevocable on all offers. (id:50886)
RE/MAX Absolute Realty Inc.
10 Miller Lake Road
Northern Bruce Peninsula, Ontario
FEEL AT HOME! This 100ft. X 200ft. property offers plenty of parking as well as privacy from the surrounding trees. Located a short drive to Miller Lake and public water access for swimming, boat launching, as well as a campground with store and restaurant. Tobermory and Lions Head are both within 30km of the property for easy access to amenities, groceries, shops and more. Enjoy your morning coffee under the covered porch rain or shine. As you enter the 1,300sq.ft. home, you are greeted with a spacious foyer with large coat closet. The vaulted ceiling and treed views immediately pull you into the open concept living space. Comforts and convenience are found in the kitchen with the island, SS appliance package, quartz countertops and soft-close cabinetry. Easily enjoy family meals, games and entertaining here. Steps away are 3 bedrooms. Two bedrooms feature closets and large windows, sharing a 4-Pc bathroom. The primary suite offers a WIC as well as luxurious 3-Pc ensuite. Main floor living, separate laundry room, easy-clean flooring, central air conditioning & propane furnace. Come join this wonderful community and call Miller Lake your home, getaway or next adventure! **EXTRAS** Conveniently located just off Highway 6. Explore various hiking trails, caves, beaches, the National Park, and attractions across the Bruce Peninsula! (id:50886)
RE/MAX Grey Bruce Realty Inc.
9 Ben Tekamp Terrace
Brockville, Ontario
Welcome to St Alban's Village, an adult life style community of 57 quality built homes, where each owner has a 1/57th ownership of a 2060 sq ft, to be built, "Club House". The Club House will be equipped with a kitchen, games and sitting areas, a first of it's kind in Brockville. This finely appointed home is built to exceptional standards by Brookland Fine Homes, a builder with a long standing reputation of "Building Beyond Code". The TeKamp model is a 1,410 sq ft attached open plan bungalow with 2 bedrooms and 2 bathrooms and is ready for immediate occupancy. The spacious Primary Bedroom measuring 16' x 13' has a 3 piece ensuite and walk-in closet. Quality Engineered Hardwood is in the main living areas, ultra-ceramic flooring in foyer, bathrooms and mudroom, and plush carpeting with thick underlay in the bedrooms. Enjoy the tasteful look of quartz countertops, spacious Island and quartz backsplach in the kitchen and quartz countertops on the bathroom vanities. Thoughtfully designed with a large kitchen pantry, main floor laundry/mud room with direct access to the attached double car garage. Additional features include 9 foot ceilings throughout, oversized windows which let in plenty of natural light and plumbing for a 3rd bath in the unfinished basement. The basement level can be finished by the builder should you wish to add a 3rd bedroom, 3 piece bath and spacious family room, hobby room or workshop. The crisp, eye pleasing classic design with a welcoming front verandah and grey stone facade will impress. This is a "freehold" development with no condo fees. There will be an Association fee of $400 per year upon the completion of the club house for the maintenance, heating, cooling and cleaning of the club house. Start enjoying the friendly, care free lifestyle that comes with living at St Alban's Village. (id:50886)
Royal LePage Proalliance Realty
4049 Big Leaf Trail
London South, Ontario
TO BE BUILT- Discover Pinnacle Groups exquisite 4-bed, 3.5-bath masterpiece London's serene Southwest where lush parks, winding trails, and a tranquil natural woodlot craft an unparalleled family lifestyle. Nestled on a 45' corner lot, this 2,200+ sq ft family home is situated across the road from green space and a walking trails. Step inside to rich engineered hardwood floors, 9' ceiling height and a seamless open-concept layout. The custom kitchen is a culinary haven, featuring floor-to-ceiling cabinetry, a generous island, sparkling quartz countertops, a matching quartz backsplash, pot filler, and pantry. The inviting living room, centered by a majestic fireplace, flows effortlessly into a charming dinette and an expansive rear covered porch, perfect for lively gatherings or quiet family evenings. A thoughtfully designed mudroom with built-in cubbies, a convenient main-floor laundry, and a stylish powder room with a white oak vanity and quartz countertop elevate everyday living with sophistication. Ascend the custom staircase to a luxurious master suite, a true sanctuary with a walk-in closet. The spa-inspired ensuite with a custom-tiled shower, a double white oak vanity with quartz countertop, custom mirror, and a deep soaker tub for ultimate relaxation. Two bedrooms share a cleverly designed Jack-and-Jill bathroom with a separate water closet and shower, while the fourth enjoys a private ensuite. Premium finishes and high-end fixtures elevate every detail best appreciated in person. The basement with 9' ceiling height and a separate entrance offers versatile potential for an in-law suite or income-generating apartment. Estimated completion is January 2026. *Pictures are from Model Home, 6484 Heathwoods Ave, may show different features, finishes and upgrades* Basement may be finished by builder for additional costs. ** This is a linked property.** (id:50886)
Royal LePage Triland Realty
17 Rollie's Bay Road E
Curve Lake First Nation 35, Ontario
Welcome to 17 Rollie's Bay Road East, where modern design meets lakeside charm. This open concept stunning four-season chalet has been completely transformed, featuring soaring cathedral ceilings and expansive windows that fill the space with natural light and frame breathtaking western views of BUCKHORN LAKE. The brand-new kitchen is the heart of the home, complemented by all-new appliances, stylish finishes, and beautiful vinyl flooring throughout. Step outside onto the impressive wrap-around composite deck with sleek aluminum railings...perfect spot to relax, entertain, or simply take in the spectacular sunsets. Set on a large, private lot surrounded by mature trees, this property offers peace, tranquility, and plenty of parking. Located on a quiet cul-de-sac, this home captures the essence of lakeside living with incredible fishing, boating, and YEAR-ROUND enjoyment. Pride of ownership is evident in every detail of this exceptional retreat. This home is on leased land and will come with a NEW 20 year lease for $5,500 per year + $1,675 per year for emergency services, road maintenance & waste management. (id:50886)
Century 21 United Realty Inc.
Lt17-18 6th Line
Blue Mountains, Ontario
24 Acres near Loree - Gorgeous Acreage located in the heart of the Blue Mountains. Very private and peaceful located at the corner of the 6th Line and 18th SR surrounded by large estate properties. Rolling hill views and sunsets. Access is by seasonal road only. This is a highly desirable location close to Skiing, the Bruce Trail, Loree Forest, Georgian Bay Club, Thornbury, Collingwood and all the area's amenities. (id:50886)
Royal LePage Locations North
114 - 6532 Bilberry Drive
Ottawa, Ontario
OPEN HOUSE SUNDAY, SEPTEMBER 21, 2:00 - 4:00 P.M. This freshly painted 2-bedroom, 1.5-bath main floor condo offers convenient living in the heart of Orleans. The functional layout includes a spacious living and dining area, an updated kitchen with dishwasher, and two generous-sized bedrooms. The primary bedroom boasts a private 2-piece ensuite. And the main level floor plan provides access to your own private patio. Shared laundry facilities are conveniently located within the building. This unit comes with one surface level parking spot and provides ample visitors parking throughout the complex. Underground parking may be available at an additional cost. Vacant and move-in ready, this home is ideal for first-time buyers, downsizers and/or investors. Located just steps from public transportation, shopping, schools, and all amenities. Enjoy the beauty of nature with easy access to the Ottawa River, scenic walking and biking trails, and nearby parks. Plus, the future LRT station is just minutes away, making commuting downtown a breeze. Affordable, accessible, and surrounded by everything Orleans has to offer, don't miss your chance to own this fantastic property! (id:50886)
RE/MAX Affiliates Realty Ltd.
112 Heritage Lake Drive
Puslinch, Ontario
Custom built all natural stone bungalow on a half acre in the prestigious gated community of Heritage Lake Estates. Located steps from a private lake, within 1 min to the 401 and close to schools and amenities this jaw dropping design features 12 foot ceilings, chevron flooring, custom lighting and F/P, incredible floor to ceiling windows, heated floors, 4 beds, 5 baths and over 4200 sq ft of living space. Net zero ready and fully smart wired with fibre optics and natural gas this home is future ready. Bold kitchen design tailored for entertaining features built in appliances, walk in pantry and a 20 foot island with granite counters that offers seating for up to 15! Large master suite with impressive luxury ensuite and WIC with built in's. Enjoy the comfort of warmed radiant hardwood floors in the fully finished lower level with oversized windows throughout, nearly 10' ceiling height and gas F/P. Oversized covered patio and 3 car garage, fully landscaped and irrigated with driveway parking for an additional 6-8. This builders quality is evident in every detail and is truly a must see home. Wellington Vacant Land Condo with Monthly CAM fees of $ 425/per month. (id:50886)
Eve Claxton Realty Inc
601 - 55 Water Street E
Brockville, Ontario
Welcome to the "Executive" at 55 Water Street, located on the St Lawrence with a commanding view from the 6th floor balcony. Watch the boats go by and check out the festivities held on the waterfront each year with fire works and more. Tall ships will be a focal event this year. This Condo building is well maintained and well managed. Spacious secure entry area. Amenities include a games room, exercise room, squash court, guest suite, work shop, outdoor pool and more. Indoor parking and a storage locker are included with this unit. This unit offers an updated kitchen with a breakfast bar, open to the living area for river views, open concept living and dining areas with hardwood floors, and access to the balcony and did I mention the view?? Primary bedroom is spacious and has a walk thru closet into a newer 3Pc ensuite. and access to the balcony for some more of those views. There is a second bedroom, a second 4Pc bath, utility/laundry. This is ideal for those retiring or downsizing and don't want to shovel snow or cut grass any more. (id:50886)
Century 21 River's Edge Ltd
1502 Drummond Con 10a Road W
Drummond/north Elmsley, Ontario
166 ACRES with home This could be your new home Offers solitude you have been waiting for. Enjoy the peace and tranquility of your own. This home is nestled between Carleton Place and Perth. Complete your sanctuary with waterfrontage on Haley Lake at the back of the property. The unique two story home welcomes you with rustic warmth upon entering. this open concept with a spacious loft Alf the home is perfect for a in-law suite separated by one door. Home offers two kitchens, two living rooms and four baths. There is a one year agreement renewable every year with the Conservation Land Tax incentive Program and they will reduce your taxes see listing agent (id:50886)
Details Realty Inc.
4 Ducharme Crescent
Bluewater, Ontario
Welcome to your next home at 4 Ducharme Crescent, a charming residence that promises comfort and convenience. This delightful house is now available for sale and is looking for its new owners to start their next chapter. Nestled in a quiet neighbourhood, this property boasts an enviable location that combines the tranquility of beach town living with the vibrancy of downtown life with many shops and dining options. Just a short stroll away from the sandy shores of Lake Huron and within walking distance to the downtown area, this home offers the perfect balance for those who appreciate both relaxation near the lake and the convenience of in-town amenities. The house itself is a haven of comfort, featuring 5 cozy bedrooms, where a bedroom could easily serve as an office, and 1.5 bathrooms, providing ample space for families, anyone looking for room to grow, or have everything on a single level. With over 1440 sq ft, this property is offering a spacious yet intimate setting for making memories. Recent upgrades include new flooring, baseboard, and fresh paint throughout the majority of the property, adding a fresh and contemporary touch to the interior. The exterior is equally inviting, with a fenced backyard ensuring privacy for your outdoor activities, and a garden shed. Enjoy leisurely afternoons on the patio, which is partially covered, from where you will realize this home is designed for both relaxation and entertainment. With an attached garage and parking space for up to 6 vehicles, guests are always welcome. Don't miss out! **EXTRAS** Blue Shelving in Garage, Firepit Ring/Grill (id:50886)
Royal LePage Heartland Realty
1405 - 155 Kent Street
London East, Ontario
Discover this stunningly renovated 2-bedroom, 2-bathroom condo on the 14th floor, offering breathtaking east and south views of downtown London. From your bedroom window, enjoy panoramic views of Victoria Park's lively festivities! This residence seamlessly combines modern elegance with thoughtful updates throughout. The inviting entry features custom mudroom cabinetry, opening to a bright, spacious, open concept living area. The chefs kitchen shines with new custom cabinetry, a large island with seating, perfect for entertaining or casual dining, and premium finishes. Floor-to-ceiling windows and patio doors flood the living and dining spaces with natural light, creating a vibrant backdrop of the cityscape. Step out onto the balcony to soak in the city's energy or unwind in one of two sizable bedrooms. The primary suite boasts a renovated ensuite, while the second bedroom is illuminated by a huge east-facing window with spectacular views. Additional highlights include a stylish second bathroom, in-suite laundry, and fresh, modern flooring and lighting throughout. Located in a highly walkable neighborhood, you're just steps from top-tier restaurants and a short stroll to cultural landmarks like the Grand Theatre. This location is conveniently close to bus routes, Western University, London's business hubs, as well as major hospitals and more. For entertainment, the Canada Life Centre hosts concerts and sports events within walking distance and Victoria Park is right outside your door. Building amenities include a hot tub, sauna, and gym to secure storage as well as underground parking. Move-in ready with new updates, this contemporary condo offers more than just a home it's a vibrant gateway to London's downtown lifestyle, blending upscale comfort with unmatched convenience. (Use the virtual tour to take a look out the balcony!) (id:50886)
The Realty Firm Inc.
135 Lansdowne Street W
Peterborough, Ontario
Excellent opportunity to acquire quality, purpose-built 12-plex in convenient location close to all Lansdowne Street amenities and with easy access to Hwy 115, and located near the foot of George Street with easy access to downtown. Large 0.463-acre property (95 x 226) with ample paved parking. The building features 2 x 1-brm suites and 10 x 2-brm suites. Tenants pay their own hydro. Clean, renovated laundry room with coin laundry. Significant upside through market leasing on turnover, with average rents nearly $600 below market. Single-owner property since 1977 (since construction.) (id:50886)
RE/MAX Hallmark Eastern Realty
V15 W9 - 1020 Birch Glen Road
Lake Of Bays, Ontario
Indulge in the ultimate lakeside lifestyle with this exceptional fractional ownership opportunity on breathtaking Lake of Bays, located in the heart of Muskoka's cottage country. This beautifully maintained two-storey villa offers five weeks of ownership each year, including a fixed summer week and four floating weeks, giving you ample time to immerse yourself in the serenity and charm of this stunning location. The spacious layout features three bedrooms and a versatile den that easily converts to a fourth bedroom, making it perfect for hosting family and friends. Enjoy the thoughtfully maintained living space, complete with a private deck and barbecue, perfect for summer evenings by the lake. Situated just steps from the waters edge, the property offers unparalleled access to a boathouse, clubhouse, and swimming pool, ensuring there's always something to keep you entertained. On-site amenities include an in-ground pool, a games room, and a variety of water activities like kayaking, canoeing, and paddleboarding. Stay connected to the world with reliable Wi-Fi and cable TV, or simply unplug and enjoy the tranquility of your surroundings. Make your dream of lakeside living a reality and start creating cherished memories in this luxurious Muskoka retreat today!. Remaining 2025 Week December 5th. 2025. 2026 Weeks are Jan 9th, March 27th, April 17, August 21 ( fixed summer week) and Oct 9th. Fees $6,000. Plus tax. (id:50886)
Royal LePage Lakes Of Muskoka Realty
209 Lake Rosalind Road 2
Brockton, Ontario
This cozy 3-bedroom bungalow, just minutes from Hanover, sits right on the shores of Lake Rosalind, perfect for swimming, boating, and relaxing by the water. The newly updated shoreline and dock offers amazing views and a peaceful spot to unwind. Inside, lots of natural light, making it great as a year-round home or a getaway. (id:50886)
Exp Realty
281 Elora Street S
Minto, Ontario
Three bedroom brick bungalow with attached garage and paved driveway, on landscaped corner lot. Main level has kitchen, livingroom, 4 pc and 2 pc bathrooms, and sunroom. Unfinished basement with 2 pc bath has lots of possibilities for rec room and downstairs bedrooms. Electrical updated in 2011, roof/soffits/eaves replaced in 2012 and Kitchen redone in 2017. Move in ready!! (id:50886)
RE/MAX Midwestern Realty Inc.
100 Strowger Boulevard
Brockville, Ontario
Available for Immediate Lease. 18.50 GROSS! also includes utilities. Large office space, freshly painted with in unit kitchenettes and washrooms. Offers a variety of office spaces as well as a large recreation room/meeting room, kitchenettes, washrooms and storage rooms. Previously used in medical field and would be ideally suited to such with many rooms set-up for patients. Would be perfect for chiropractic, massage clinic. This space can also be demised into 2 x 2500 sq.ft. spaces which would share washroom and have separate kitchenettes. Parking is directly in front of doors as well as several more spaces across the road that are designated for this unit. Perfect for staff parking. Landlord is happy to work with suitable tenant to accommodate layout and needs. (id:50886)
Homelife/dlk Real Estate Ltd
707 - 10 James Street
Ottawa, Ontario
Stylish 1 bed + den condo at James House, parking included, in one of Ottawa's newest boutique buildings in the heart of Centretown. Featuring soaring 10 ft exposed-concrete ceilings, floor-to-ceiling windows, a sleek modern kitchen with quartz counters & stainless steel appliances, and an open-concept living space that extends to a large private balcony. The den is perfect for a home office, and the unit includes in-suite laundry and parking. Enjoy first-class amenities: rooftop heated saltwater pool, gym, lounge with kitchen & terrace, games room, pet wash station, tool library, concierge, and more. Heat and water included! Steps to cafes, restaurants, nightlife, shopping & transit. Available immediately for $2400/month + utilities. One-year lease. Applicants must complete a rental application, provide credit check, employment letter, and references. (id:50886)
Royal LePage Team Realty Hammer & Assoc.
2 - 88 Mary Street W
Kawartha Lakes, Ontario
Discover contemporary living with ALL-INCLUSIVE rent in this brand new, sleekly renovated lower unit at 88 Mary Street. Unit #2 offers a spacious layout with 2 bedrooms plus a den and 1 full bathroom, perfect for professionals, a small family, or anyone seeking extra space. This is a fantastic opportunity to live in a beautifully revitalized building where modern finishes and affordability come together. Enjoy brand new fixtures, flooring, and a fresh, clean aesthetic throughout. The location is ideal for convenience, situated directly on a public transit route and just minutes away from the Lindsay Recreation Complex and all the amenities of downtown Lindsay. Experience the best of town living with easy access to everything you need. (id:50886)
Royal LePage Frank Real Estate
71 Sauble Falls Road
South Bruce Peninsula, Ontario
Discover the KitWat Waterfront Motel with 21 rooms, 2 garages, laundry, office/coffee shop & Marina, a rare opportunity to own a renowned waterfront property in Sauble Beach! Nestled on the serene Sauble River and just steps from the famous sandy beach "Sauble Beach", on the Bruce Peninsula. This property combines a thriving business with an unbeatable lifestyle. Property Highlights: Waterfront Location: Stunning views and direct river access make this property a standout destination for guests. Owners Residence: Includes a spacious private home for the owners, offering convenience and comfort. Established Business: A successful and iconic operation with a loyal customer base and multiple income streams. Waterfront Rooms: Well-maintained accommodations that showcase the beauty of the Sauble River. A Landmark in Sauble Beach The KitWat Motel and Marina has been a beloved destination for years, known for its warm hospitality and ideal location. Situated steps from Sauble Beachs golden sands and breathtaking sunsets, it provides guests with the perfect blend of tranquility and proximity to the areas vibrant attractions. Recreational Opportunities: The on-site marina offers boating, fishing, and water sports, making it a hub for outdoor enthusiasts. Guests can enjoy everything from relaxing river views to adventurous water activities right on the property. Key Features: Fully equipped marina with docks and rentals. Modernized motel rooms with stunning waterfront views some with kitchenettes. Spacious grounds. Walking distance to Sauble Beach's shops, restaurants, and attractions. Your Chance to Own an Icon. Whether you're an investor or looking for a lifestyle business, the KitWat Motel and Marina offers unmatched potential. Its prime location, established reputation, and additional growth opportunities make it a true gem in Ontario's real estate market. **EXTRAS** The sale will be a "Share Sale" with the real estate included. Possible VTB could be negotiable.. (id:50886)
Keller Williams Realty Centres
10-105 Andover Drive
London South, Ontario
Rare opportunity to own a beautiful, professionally renovated, top to bottom, 3 bedroom 2 bath condo in Westover Towns - in the heart of Westmount. Private courtyard for sitting out in the summer. Open concept main level with new kitchen / island with quartz countertops and a new backsplash, large bedrooms including oversized master with 3 piece ensuite. Two new washrooms and new flooring throughout. Stainless steal appliance package with front load washer and dryer. Ductless Heating & Cooling System.. New roof / windows / soffit & fascia and extra space in the basement for a workshop, storage, or more living space! 2 parking spaces. Condo Fee is only $273 / month and includes water. Walking distance to parks, shopping, and both public and separate schools. Quick drive to downtown, Victoria Hospital, and many other great amenities. (id:50886)
Oak And Key Real Estate Brokerage
101 - 659 Donat Street
Ottawa, Ontario
Bright and modern 2-bedroom, 2-bathroom apartment on a quiet, tree-lined street in central Ottawa. Features include large windows, open-concept layout, granite countertops, brand-new kitchen and appliances, in-unit laundry, and a private balcony with a lovely view. The primary bedroom includes an ensuite. Wheelchair accessible. Walking distance to downtown, Beechwood, and St. Laurent. Parking available at an additional cost. Book your showing now! (id:50886)
Details Realty Inc.
231 Greenwood Avenue
London South, Ontario
Purpose built four plex with 2 bedrooms in each unit with with strong valued opportunity with City of London approval to covert into an 8 plex with four 2 bedrooms on the main level and four 2 bedroom lower units. All units have been renovated from top to bottom. Presently 2 units have been converted into 2 bedroom upper and 2 bedroom lower units. The other 2 units are 2+1 bedrooms with a finished bathroom and lower levels roughed in for a 2nd bedroom and kitchen. Strong value-add opportunity with upside already approved. Conversion will increase NOI by over $30,000 annually and lift valuation by approximately $432,000. Present Gross annual Income $132,000 net $115,209.03 Potential Annual Income converting to 8 x 2 bedroom units is $163,200.00 net $146,119.03 at 6.5 cap bring valuation to $2,248,000. (id:50886)
Prime Real Estate Brokerage
58 Abbott Street
Brockville, Ontario
Great investment property in historic west end of Brockville. Walking distance to historic downtown shopping and many restaurants. Great for first time home buyer. Golf near by and the majestic St Lawrence river. 24 hour showing notice for tenants. (id:50886)
RE/MAX Hometown Realty Inc
64 - 3025 Singleton Avenue
London South, Ontario
Gorgeous 3 bed, 2.5 bath end unit offering beautiful modern upgrades, this three storey urban townhouse is sure to impress! Bright open concept living area features a gourmet kitchen with oversized bar (quartz countertops) and stainless appliances, separate dining room, 2pc powder room and living room ready for entertaining with access to your private balcony. The upper level features three generously sized bedrooms including master suite with walk in closet and 3pc ensuite, plus convenient laundry. The ground floor features a large foyer, hall closet, utility room with plenty of storage plus access to the 2-car (tandem) garage with access to the backyard. Excellent location, walking distance to all amenities including shopping, restaurants, gym/YMCA, LCBO. Steps to public transit and easy access to HWY (401 & 402). (id:50886)
Thrive Realty Group Inc.
1726 4th Concession Road
Norfolk, Ontario
Nature lovers delight~34 acre Agriculturally zoned property with 15 workable acres and approximately 19 acres combined with cleared lot and forested area with trail, surrounded by tranquil Carolinian forest. Currently used for hiking, cash crop and a generous fenced area for livestock. Hobby farmland with potential to build your dream home. Including 2 x 200 amp hydro panels on site, low-volume sand point well (2 points) and the laneway that is ready for your house and shop. Perfectly located to the beaches of Long Point and the quaint town of Port Rowan, your dreams start here! (id:50886)
Driver Realty Inc.
83 Duncan Street S
Morris Turnberry, Ontario
This stately home, backing onto the Maitland River in Bluevale features 5 bedrooms and 3 baths. The original century home has had several additions bringing the total living space to over 3,500 sq. ft. The over one acre lot fronts on both Duncan Street and Johnston Lane and includes a two car insulated garage, original frame homestead from the 1800's, coach house and a green house. A private enclosed patio overlooks the river while an enclosed flagstone courtyard provides a further entertaining area. The main level has a kitchen/prep area with built in desk, dining area, laundry room, mud room, dining room, living room, family room, office and 3 piece bath. Upper level has 5 bedrooms and 2 bathrooms, Gas forced air heating supplemented by a gas stove in dining area, gas fireplace in the living room and a wood burning fireplace in the family room. Master bedroom has an ensuite and a walk in closet and covered balcony. There are 2 sets of stairs leading to the second level. This well-maintained home is ready for a growing family looking for room to roam both inside and out. Furnishings and appliances to be discussed to be discussed with buyer. Property is serviced by a drilled well located on the property which supplies deeded water to three neighbors. (id:50886)
Wilfred Mcintee & Co. Limited
Lot 9 Kimberly Drive
Ashfield-Colborne-Wawanosh, Ontario
Lakeview lot located between Goderich and Amberley at Huron Sands beach. East side fronts on Kimberly Drive and is level with west side sloped with frontage on East side of Erin Drive. Seasonal access with community water available. Hydro along west side of property. Short walk to community beach access. Lot is all treed, mostly cedar. Buyer to confirm location of water connection point, septic permit and conservation authority requirements with respect to obtaining a building permit. Huron Sands beach road is located between Kintail and Kingsbridge. (id:50886)
Wilfred Mcintee & Co. Limited
81 Second Street
Trent Hills, Ontario
| CAMPBELLFORD | BARNUM HOUSE | Step back in time with this locally significant treasure, Barnum House, a stately Georgian-style brick home that beautifully blends historic charm with modern comfort. Built in 1931, this 2 1/2--storey residence showcases classic Colonial Revival architecture, with its symmetrical faade, elegant proportions, and understated detailing. Inside, the timeless centre hall plan offers a graceful flow between formal and family spaces, ideal for both entertaining and everyday living. Thoughtful updates enhance the home's livability, including a spacious family room addition (circa 1985) and a modern three-car garage (2007) that complement its heritage character. With 3+2 bedrooms, there's ample room for family or guests. Third floor is currently being used for storage. Set on a generous half-acre lot, the property offers privacy and green space rarely found in town, all within walking distance to shops, restaurants, and the scenic Trent-Severn Waterway. A rare opportunity to own a piece of local history, lovingly preserved and ready for its next chapter. (id:50886)
RE/MAX Hallmark Eastern Realty
86 Huron Heights Drive
Ashfield-Colborne-Wawanosh, Ontario
Welcome to an amazing lifestyle! Imagine living along the shores of Lake Huron, close to Goderich with its historic town square and abundance of shopping, fantastic golf courses and your own private community recreation center with indoor pool, library and entertainment facilities. This very popular Cliffside B with Sunroom model features nearly 1600 sq ft of living space and a long list of upgrades! Once you step inside this beautiful home, you will be impressed with the spacious open concept, living room with gas fireplace and tray ceiling! The adjacent kitchen offers an abundance of cabinets with oversized center island, pots and pan drawers, pantry, corner turntable and upgraded appliances. The dining room also sports a tray ceiling and the cozy sunroom has a vaulted ceiling and patio doors leading to the extended size composite deck with privacy screen at the end. There's also a large primary bedroom with walk-in closet and 3 pc ensuite bath and a spacious guest room with 4pc bath right beside. Additional features include kitchen pantry and extended height cabinets as well as upgraded light fixtures. Also located throughout the home are custom blinds which are sure to impress! The home offers plenty of storage options as well with an attached 2 car garage, lots of closets and a full crawl space underneath! Situated in The Bluffs at Huron land lease community, just a few streets back from the lake and rec center, this home is a must see for anyone considering moving to this upscale adult subdivision! Bonus 6 appliances included! (id:50886)
Pebble Creek Real Estate Inc.
206 - 203 Mcnab Street
Brockton, Ontario
Have you considered condo living? It's great! You don't have to worry about snow removal or mowing grass, simply enjoy your unit and the use of the common areas. This unit is on the end of the building which gives you extra windows to allow the natural light to shine in. Offering 2 bedrooms, full bath, ample cabinets in the eat in kitchen, in suite laundry, living room with patio doors that lead to the eastern exposed balcony. Great spot to sit and enjoy the morning sunrise or the evening stars. 5 appliances included, furnace and AC upgraded in 2018. Storage space (8X9.6) in front of garage parking spot. Common room to host your guests for a large gathering. Building has an elevator and controlled entrance. Located a short distance from picturesque Saugeen River trails a mere minutes to the heart of Walkerton's downtown. (id:50886)
Coldwell Banker Peter Benninger Realty
130-134 Prescott Street
North Grenville, Ontario
A beautiful brick building with a gorgeous old-fashioned bay window in the storefront of the sewing shop greets you as you arrive & sets the tone for your on-site tour! Good rents, great tenants & 0 vacancy rate for over 3 years are integral features of this renovated investment property with 2 buildings including 1 commercial unit with tenant of many decades located in dntn Kemptville-Complex also includes large main level storage area & 6 residential units-2 units are simply awesome, the showpiece is both front upper units, a 2-bdrm unit with vaulted ceilings in grand room that was renovated to the nines & a spacious 3-bdrm apartment with a dynamite layout! Both of these units feature their own private balconies to kick back & watch the sunrise or sunset! 5 of 6 residential units have been extensively renovated including wiring & plumbing, kitchen cabinets & bathrooms, insulation & drywall, doors, flooring & trim, windows (range from a few years old to a few decades old, however NO original wood windows) roofing & more! 1 apartment has nicely painted refurbished older kitchen cabinets & carpet in 1 bdrm, the only carpet in entire complex-Ample parking for each unit-On-site coin operated laundry, provides an addl revenue stream-Kemptville is located next to Highway 416 approx 25 min from Barrhaven, 35 min to Kanata-The ever expanding area is presently having a widened main road installed from Highway 416 through the huge shopping district featuring many new subdivisions, multiple financial institutions, numerous restaurants, renovation centre, Canadian Tire, Walmart, Tims, several grocery stores, public schools, high schools, huge arena complex & is a hop, skip & a jump from the Rideau Canal via the Kemptville Creek just down the street-Great location in charming downtown Kemptville! Upon request we can send you an extensive photo package incl photos & floor plans of 6 or 7 units so you can see if property will fit your portfolio! Book your viewing today! (id:50886)
Solid Rock Realty
706 - 160 George Street
Ottawa, Ontario
Experience the best of downtown Ottawa at The St. George, an established luxury condominium in the heart of ByWard Market. This spacious unit, totalling over 1,400 sq ft, includes two bedrooms and two full bathrooms, one with a large walk-in shower, the other with a combined bath and shower in the tub, offering elegant, open-concept living in a prime location. Inside, you'll find a generous living & dining area ideal for entertaining. The kitchen is well designed for both functionality and style. A standout feature is the enclosed balcony/solarium, which adds usable living space year-round and affords lovely views of the city skyline. The primary bedroom includes an ensuite bath and ample closet space. The second bedroom works perfectly for guests, a home office, or whatever suits your needs. Included with this condo are in-unit laundry, a private storage locker, and one assigned underground parking space. Additional parking is available for $150/month. Optionally, the unit can be furnished for an extra fee if desired. The 160 St. George offers extensive amenities: a heated indoor pool, fitness center, saunas and showers, a third-floor outdoor patio with BBQs and covered gathering areas, a guest suite, heated indoor parking, an indoor car wash, bicycle storage, and large individual storage lockers. Location is truly unbeatable. You'll be steps from restaurants, boutiques, markets, culture and transit. ByWard Market, Rideau Centre, Parliament Hill, Ottawa University, metro station, and more are all easily reachable right outside your door. This isn't just a unit, it's a lifestyle. (id:50886)
RE/MAX Hallmark Realty Group
506 - 100 Roger Guindon Avenue
Ottawa, Ontario
Welcome to suite 506 .. Corner unit largest model Daffodil offering 978 sq feet according to plan. ! This bright and inviting 2-bedroom, 2-bathroom condo on the 5th floor offers comfort, convenience, and a view you'll never get tired of. Located in a beautiful building with easy access to everything you need, its the kind of place that makes everyday living feel just a little more special. Enjoy the convenience of in-unit laundry, underground parking, and plenty of natural light streaming in from above the treetops. Whether you're sipping your morning coffee or winding down after a long day, you'll love the peaceful views and quiet atmosphere this home provides. Perfectly situated and thoughtfully laid out, this is a wonderful opportunity to live in a space that simply feels good! Call today... you'll be glad you did! (id:50886)
Coldwell Banker Sarazen Realty
8875 Cty Rd 15 Road
Augusta, Ontario
Something very unique here, as you enter the village of North Augusta a property with over 4 acres of land! The hydro has been disconnected, there is a dug well that is being decommissioned. A great project in a great location! A large barn is included and the acreage runs behind the existing properties to an unopen road allowance, an irregular lot. A peace of history to restore with land to enjoy or re-develop- Potential project. Flooring: Softwood (id:50886)
Homelife/dlk Real Estate Ltd
702 - 300 Lisgar Street
Ottawa, Ontario
Welcome to SoHo Lisgar, where luxury meets convenience in the heart of Downtown Ottawa. Just steps from fine dining, upscale shopping, transit, and the city's best entertainment, this stylish address offers the ultimate urban lifestyle. Enjoy nearby cafés, art galleries, nightlife, and cultural attractions, or unwind with a peaceful stroll through surrounding parks and green spaces. Unit 702 is a thoughtfully designed 1-bedroom + den suite that seamlessly blends elegance with everyday functionality. The open-concept layout is enhanced by floor-to-ceiling windows that flood the space with natural light, creating a bright and inviting atmosphere. Premium finishes and high-end appliances lend a sophisticated touch, while the spa-inspired bathroom offers a serene retreat.The spacious den is ideal for a home office and is large enough to accommodate a pull-out couch or Murphy bed perfect for guests or flexible living. Ample closet space, sleek design elements, and a smart layout make this condo both practical and luxurious. Comes fully furnished! With easy access to public transit and the LRT, commuting is a breeze whether you're headed to the office or out on the town. Discover refined living in one of Ottawas most vibrant neighbourhoods. (id:50886)
Royal LePage Performance Realty
186 Victoria Street
Southwest Middlesex, Ontario
Welcome to 186 Victoria St in the quiet town of Glencoe! This 1.5 storey, 3 bedroom, home has been recently updated! New kitchen with new stainless steel appliances, quartz countertops, backsplash, and ample cupboard & counter space! Lots of bright, natural lighting throughout. Convenient main floor bedroom, and 2 spacious bedrooms upstairs with lots of closet space. Laundry room with new stacked washer/dryer, and a separate mud room in the rear. Updates galore including electrical, plumbing, roof, heating, flooring, trim, doors, and more! This .2 acre lot has loads of potential and lots of space for the kids. Long gravel driveway leads up to the 17x11 detached garage with a 9x7 overhead door; could be a great workshop area. Glencoe features several amenities including groceries, restaurants, Glencoe Arena, and daily Via Rail service. A quick drive to Hwy 401, Newbury, Four Counties Hospital, & Wardsville Golf Club and only 35 minutes to London or Chatham. (id:50886)
Blue Forest Realty Inc.
345 Ecclestone Drive
Bracebridge, Ontario
Discover the perfect space for your business at this highly visible location on Highway 118, conveniently situated between Highway 11 and downtown Bracebridge. This versatile building offers a wide range of leasing options to suit various business needs, including single and double offices, classroom or meeting rooms, office suites, showrooms, and indoor storage. Flexible leasing terms are available, with pricing and availability provided upon request. Each lease is structured as a true gross lease, with utilities and TMI included, ensuring simple and predictable costs for your business. The property also features on-site support from the landlord, providing a smooth and professional leasing experience. Whether you're starting small or planning for growth, this location offers the flexibility and space to adapt as your business evolves. With its prime location and excellent exposure, this property is a fantastic opportunity for businesses of all sizes. Contact us today to learn more and secure the perfect space for your needs! (id:50886)
Royal LePage Lakes Of Muskoka Realty
4505 Orchard Street
Elizabethtown-Kitley, Ontario
8,000 sq ft of office and warehouse space, plus additional 8,000 sq ft of warehouse space available, if required. Front third (2,400 sq ft) is modern office/reception/boardroom/kitchen with 2 washrooms. Multi parking spaces available. The office space accesses the warehouse with 13 ft ceiling height clearance, truck height loading door and man door. The lease will be semi-gross with hydro, gas, and taxes included. Tenant will be responsible for share of snow removal and grass cutting, plus supply their own garbage removal arrangements. The space is also available for offsite storage needs and can be increased if larger space required. (id:50886)
Royal LePage Proalliance Realty
260 Main Street E
Southgate, Ontario
Location, Location. Large Commercial Building. Downtown Dundalk. Highly Visible. C2 Zoning With Wide Variety Of Uses. Excellent Street Appeal. Open Concept Layout. Main St. Location. Close To Grocery Store Plaza. Land And Building Only. (id:50886)
Royal LePage Rcr Realty
25 Main Street N
Bluewater, Ontario
Built in 1870 and known as The Graham Building, this solid brick two story building is located on the desirable Main Street in the Historic Village of Bayfield on the shore of Lake Huron and just steps to boutique shopping, a host of great restaurants, parks, marinas and more. The building encompasses over 4,000 Sq Ft of retail space plus a large nearly 2000 Sq Ft 2 Bedroom 2 Bathroom apartment (easily add a 3rd Bedroom) with very generous rooms and just steps from all that the Main Street has to offer. In addition to the upper living quarters there are 6 retail stores fully occupied with great businesses and excellent tenants. If you have been looking for a long term investment in Bayfield Ontario these buildings don't come available often. Solid building, dry basement, separate hydro meters, natural gas generator back up for apartment and one store. Main brick portion of building and ice cream shop professionally painted in 2021-2022. All electrical and plumbing updated in the 90's (breakers, copper, ABS). 2024 Wooden / chain link fencing with wrought iron gates. (id:50886)
Dale Group Realty Corp
139 Styles Drive
St. Thomas, Ontario
Located in Millers Pond, close to walking trails & Parish Park, is the Kensington model. This Doug Tarry home (Energy Star Certified & Net Zero Ready) is currently under construction with a completion date of January 29th, 2026. The 2-storey semi detached has a welcoming Foyer, 2pc Bath, & open concept Kitchen, Dining Area & Great Room that occupy the main floor. The second floor features 3 large Bedrooms & 4pc Bathroom. Other Notables: Luxury Vinyl Plank & Carpet Flooring, Kitchen with Tiled Backsplash and Quartz countertops & attached single car Garage. Doug Tarry is making it even easier to own your home! Reach out for more information regarding HOME BUYER'S PROMOTIONS!!! The perfect starter home, all that is left to do is move in and Enjoy! Welcome Home! (id:50886)
Royal LePage Triland Realty
1805 5th Avenue W
Owen Sound, Ontario
3 bedroom 2 1/2 baths. Upon entering, you?ll find a spacious main floor featuring a luxurious master bedroom suite, with a generous walk-in closet and a 3-piece ensuite bathroom. The open-concept living area has 9-foot ceilings, hardwood flooring except in the bathrooms and the mud/laundry room where tasteful ceramic tiles complement the design. The main floor includes 2-piece powder room, perfect for guests. The heart of this home is the L-shaped kitchen, designed with both functionality and style in mind. It features a large central island adorned with stunning quartz countertops, also found in the master bath. You?ll have the choice of enjoying a cozy fireplace in either the main floor living area or in the finished lower level, complete with a beautifully painted surround mantel. The fully finished basement offers versatility and space for family or guests, featuring two additional bedrooms and a stylish 4-piece bathroom equipped with an acrylic tub/shower. The expansive family room serves as a perfect setting for entertainment or relaxation, while a convenient utility room adds practicality to this already impressive space. Soft carpeting in the lower-level bedrooms and the family room creates a warm and inviting atmosphere, along with carpeted stairs leading from the basement. Outside, the home showcases an insulated garage with remote control access, alongside a concrete driveway and a carefully designed walkway leading to a fully covered front porch. The outdoor space has a 10 x 14 pressure-treated back deck. The exterior features attractive Sholdice Stone paired with vinyl shake accents above the garage door. This home is equipped with modern, energy-efficient systems, including a high-efficiency gas forced air furnace and a Heat Recovery Ventilation (HRV) system that enhances air quality throughout the home. For added comfort central air conditioning ensures a pleasant living environment. Rough-in for a central vacuum system to The yard is fully sodded. (id:50886)
Sutton-Sound Realty
477 - 220 Gord Canning Drive
Blue Mountains, Ontario
Welcome to the luxury of the Westin Trillium Hotel in the beautiful village in The Blue Mountains. This one bedroom suite, located on the top floor, is an end unit, quiet location. The bathroom was recently refurbished. There is a high-end gym, sauna and year round outdoor heated pool. This bright, fully furnished resort home sleeps 4. This is the only pet-friendly hotel on the resort. Gas fireplace, kitchenette make your resort home complete. Suite is currently in the Blue Mountain rental program generating revenue to help offset condo operating costs. 2% of purchase price Village Association fee is applicable. Annual fee of $1.08/sf per year is ongoing Blue Mountain Village Assoc. dues. HST may be applicable, but can be deferred if an HST registrant. This suite offers the convenience of a cottage, without the work. (id:50886)
RE/MAX At Blue Realty Inc

