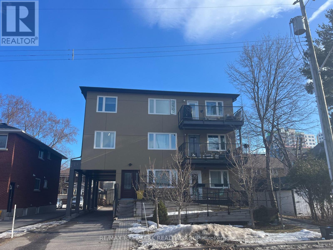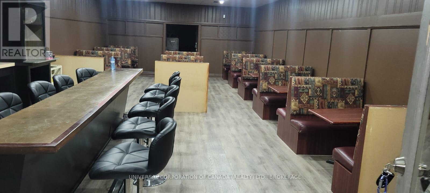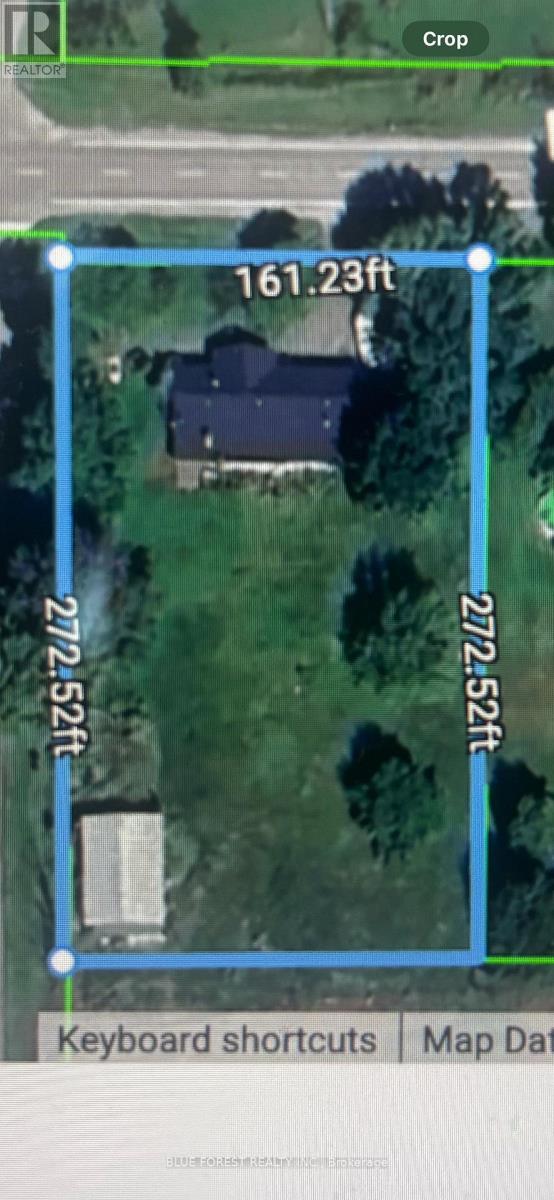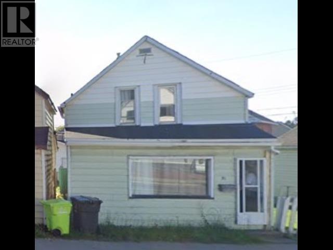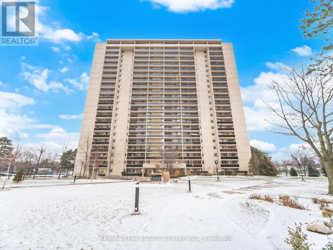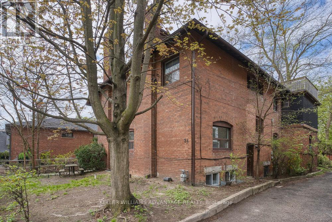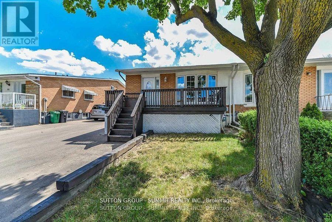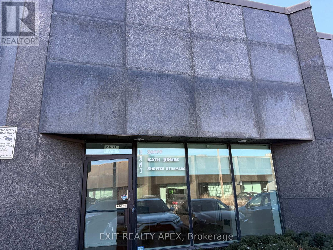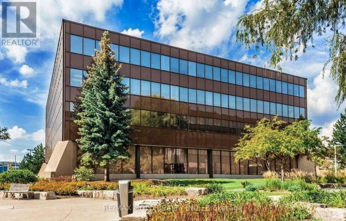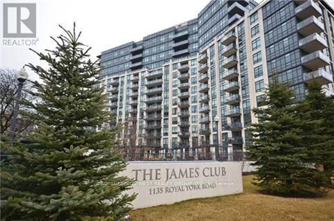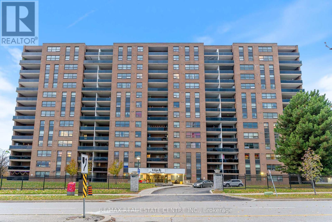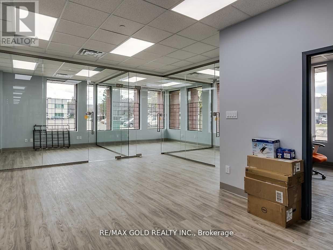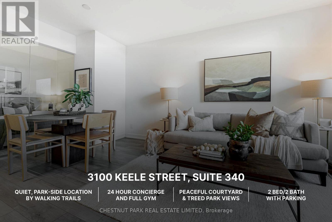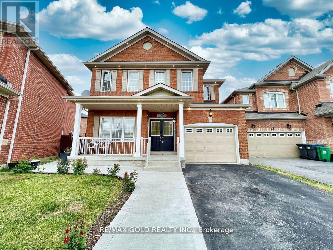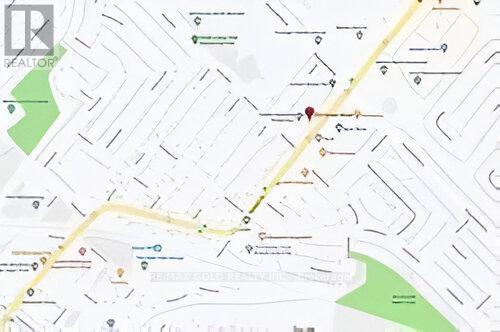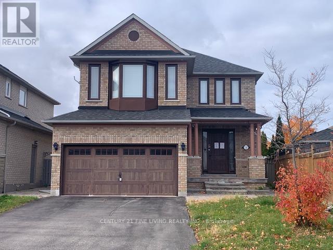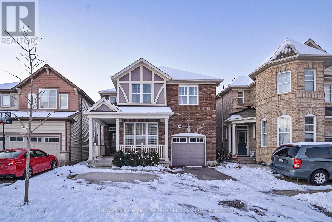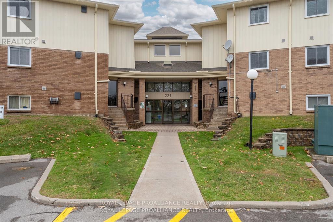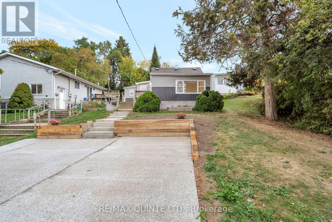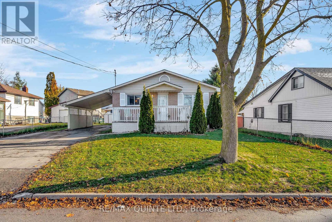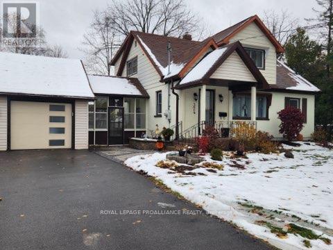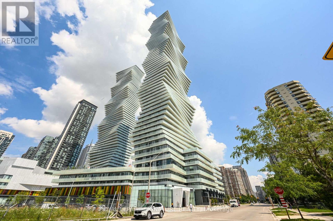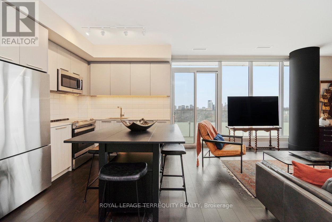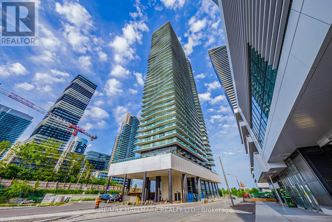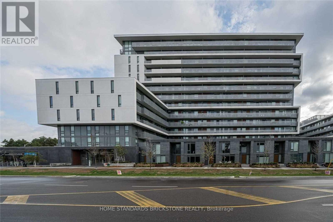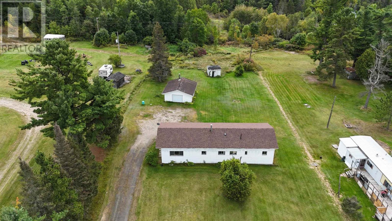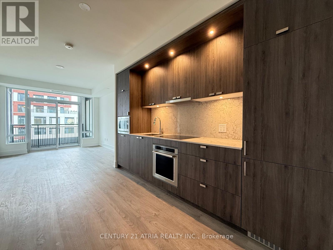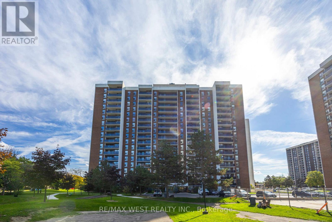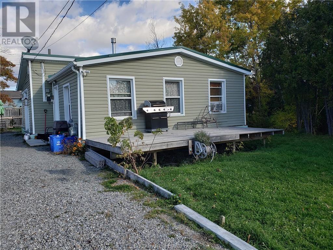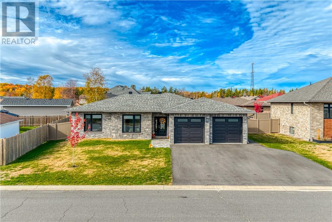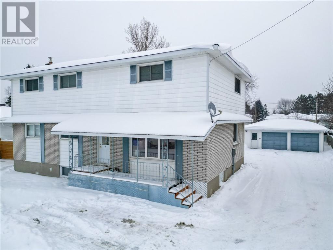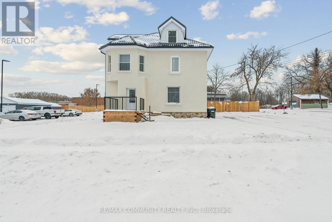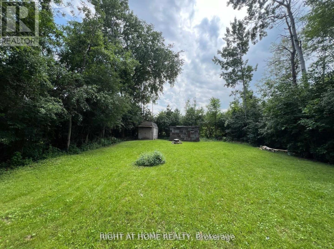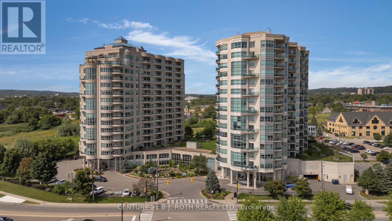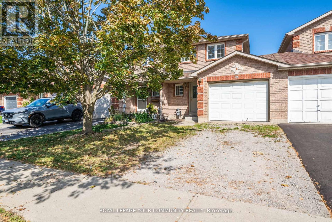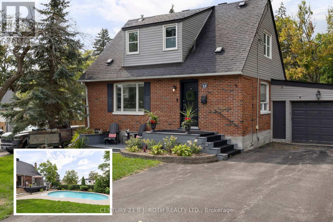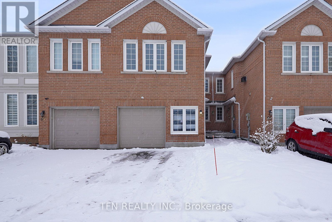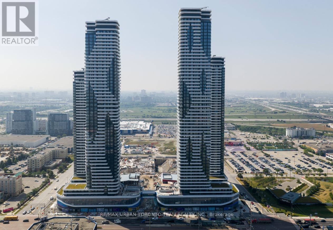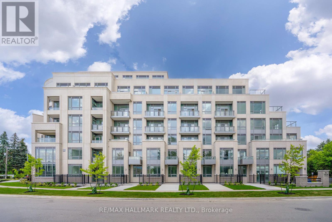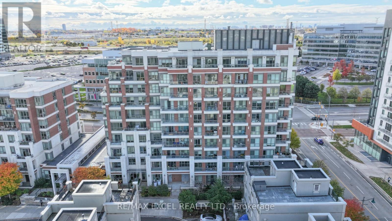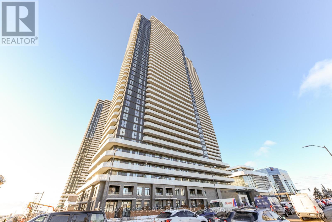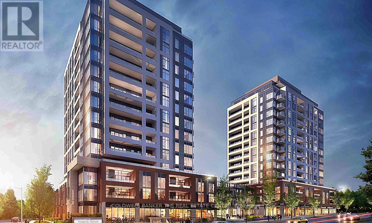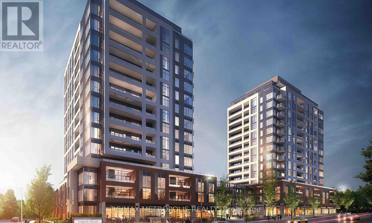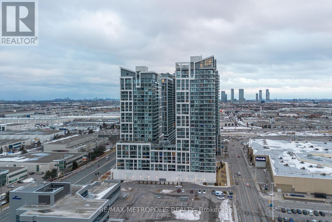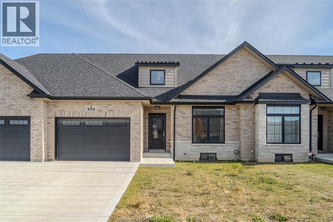324 Currell Avenue
Ottawa, Ontario
LOCATION LOCATION! Modern Newer Built (2013) 8 unit complex in the sought after Westboro/Hampton Park community of Ottawa. Complex consists of 2 x one bedroom and 6 x two bedroom units all with top end finishes including granite counter tops, hardwood floors and stainless steel appliances. Each unit has access to an outdoor space (balcony/entrance), large bedrooms and plenty of natural light. Storage for garbage, recycling and composting available for tenants. Complex is low maintenance with A+ tenants. Lots of room for future rental increases with tenant turnover. 2025 NOI $128,549 and CAP 4.9%; 2026 NOI $141,128 and Cap 5.3% (based on recent turnovers). Assumable CMHC mortgage @4.5% if needed- matures May 2029. (id:50886)
RE/MAX Hallmark Realty Group
59 Talbot Street E
Aylmer, Ontario
New business in thriving town looking for new ownership. Lease includes: 2 Door Fridge (Stainless), 2 Door Fridge w/ glass doors, Prep table fridge, 2 Door Freezer, Dishwasher, Stainless Table for Dishwasher, 4 Burner Stove (Stainless), Big Rack, Pan Rack (id:50886)
Universal Corporation Of Canada (Realty) Ltd.
2304 North Shore Drive
Haldimand, Ontario
Build your dream home on a large (161 x 272 feet) lot. Just minutes from Lake Erie. (id:50886)
Blue Forest Realty Inc.
91 Wellington St W
Sault Ste. Marie, Ontario
This 3 bedroom home features 2 full baths, partially finished basement. Currently rented and generating $1900 monthly. Parking is accessible by way of lane way. Priced to sell. Ideal for the prudent investor. (id:50886)
Century 21 Choice Realty Inc.
1510 - 812 Burnhamthorpe Rd W. Road
Toronto, Ontario
Exceptional Opportunity in Highly Sought-After Markland Wood!Welcome to 812 Burnhamthorpe Rd. West. This spacious, well maintained, 3-bedroom, 2-bathroom condo located in one of Etobicoke's most desirable communities, is a must see. This bright, west-facing unit offers an abundance of natural light and boasts two oversized walk-out balconies with unobstructed views-perfect for enjoying sunsets or outdoor entertaining. Inside, you'll find an updated modern kitchen with stainless steel appliances, granite countertops, and ample cabinetry. The space is finished with fresh neutral paint and high-quality laminate flooring throughout for a clean, contemporary feel.The large primary bedroom includes a walk-in closet and a private 3-piece ensuite. Two additional generously-sized bedrooms make this an ideal home for families, downsizers, or professionals working from home. Additional highlights include: Ensuite laundry, locker and one car parking for added convenience. Outstanding building amenities including fitness centre, indoor/outdoor pool, party room, tennis courts, a community centre that offers uniques social opportunities and events, beautiful professionally landscaped grounds, to walk and explore, plus so much and more. Close to top-rated schools, great shopping, the incredible Etobicoke Creek Trail system, Markland Woods Golf Club, TTC Transit (at your doorstep), Mississauga Transit, HWY 427/QEW and Sherway Gardens. Don't miss this rare opportunity to own a turn-key unit in a well-managed building. Great location. Great Price. Great Value. (id:50886)
RE/MAX Real Estate Centre Inc.
24 Indian Road Crescent
Toronto, Ontario
Incredible investment opportunity!!! Fabulous two-storey fourplex available for sale on a quiet tree-lined family-friendly street just north of High Park. Four bright, charming, well-maintained 1 bedroom units, each with a large, sunny eat-in kitchen, separate light-filled living area, and 4-piece bath. Enviable, ultra-convenient west-end neighbourhood steps from subway station, TTC bus routes, and the countless shops and services of Bloor West Village and The Junction. Three units rented to long-term, stable tenants. 1 vacant unit is renovated and ready to be leased at current market value. Great opportunity for a new operator to buy and hold in a truly A+ location. (id:50886)
Keller Williams Advantage Realty
Lower Level - 46 Sharon Court
Brampton, Ontario
2 year old new lower level apartment w/separate entrance & separate laundry. Bright layout, pot lights through-out. Close to hgihways & shopping. Located in convenient Brampton. Don't miss this one! (id:50886)
Sutton Group - Summit Realty Inc.
A12 - 481 North Services Road W
Oakville, Ontario
Discover a prime commercial sub-lease opportunity in a highly sought-after Oakville location. This professional office space is perfectly suited for consulting firms, startups, and service-based businesses seeking a prestigious and accessible address. Please note: the space is not intended for restaurants, take-out foodservices, or businesses involving "dirty" industrial or manufacturing uses. The unit is equipped with modern amenities including air conditioning and a sprinkler system for your comfort and safety. This is an ideal, cost-effective solution for establishing a clean, professional presence in a dynamic area. (id:50886)
Exit Realty Apex
Pl2* - 2000 Argentia Road
Mississauga, Ontario
Welcome to Meadowvale Corporate Centre-a premier business hub in Mississauga offering a wide range of flexible office spaces for lease. Choose from private offices starting around 100 sq ft to full-floor suites of 15,000+ sq ft, with multiple units available to suit businesses of all sizes. Bright, professional workspaces with various layouts and configurations-many of which are move-in ready. This well-managed corporate park provides excellent access to Hwy 401/407, public transit, restaurants, retail, and major corporate neighbours. Ideal for growing companies, satellite offices, start-ups, and established teams looking for convenience, flexibility, and a highly desirable corporate environment. (id:50886)
RE/MAX Gold Realty Inc.
207 - 1135 Royal York Road
Toronto, Ontario
A golden opportunity to reside at the James Club condos. Fantastic corner unit with bright southwest exposure. Great building amenities. Longer lease term possible. (id:50886)
Royal LePage West Realty Group Ltd.
404 - 4 Lisa Street
Brampton, Ontario
Welcome To 4 Lisa St, Unit 404! Beautiful & Spacious 1147 Sqft Corner Unit Apartment - 3 Bed, 2 Bath With A Huge Covered Balcony In The Heart Of Brampton! Super Clean & Well-Maintained Building With 24 Hours Security Guard On Site. Prime Location With Unmatched Proximity To Local Amenities: Just Steps To Bramalea City Centre, Library, Iconic Chinguacousy Park, Schools, Public Transit, Only 3 Minutes To Hwy 410, And 5 Minutes To Brampton Civic Hospital & Go Station. Heat, Hydro, Water ALL INCLUDED In The Maintenance Fee - Peace Of Mind With No Surprise Utility Bills. This Condo Offers 3 Spacious And Bright Bedrooms With Plenty Of Natural Light Flowing In. The Living/Dining Area Is Perfect For Family Time Or Entertaining Guests. Step Out To Your Private Balcony To Enjoy Your Morning Coffee Or Unwind & Relax With A Glass Of Wine. Safe And Family-Friendly Area. Building Amenities Include Tennis Court, Outdoor Swimming Pool, Sauna, Billiard Room, Party Room, And Exercise Room. Come Experience The Charm And Fall In Love With This Beauty! (id:50886)
RE/MAX Real Estate Centre Inc.
- C - 1122 Lorimar Road
Mississauga, Ontario
New Glass Office Space available approx. 1,000 sq.st , close to Derry Rd & 410, right next to highway 410. Excellent opportunity for 3 large private offices with windows, reception area, large open boardroom, small kitchen, and one washroom. Ideal for a small office setup or a show room,. Move-In Ready. (id:50886)
RE/MAX Gold Realty Inc.
340 - 3100 Keele Street
Toronto, Ontario
Bright, like-new condition 2 Bed/2 Bath with parking in versatile location to walk, bike, transit or drive! Overlooking peaceful courtyard with parkland greenery in the distance. Peaceful nature walks, bike rides & dog park at doorstep with choice of Northview and Downsview Parks and trails. <5 minute drive to Downsview subway (to Union in <30 mins), No Frills & Metro grocers, shops, restaurants & Humber River hospital. <10 min drive to Yorkdale Mall, Pearson International Airport in <15 mins. Suite features efficient layout that feels larger with benefit of lower maintenance fees. West view is bright, green & peaceful overlooking trees. Finishes include modern light materials including quartz kitchen counter, stainless steel kitchen appliances, front-loading washer/dryer and laminate floors throughout. Versatile split plan allows for privacy/sound barrier between bedrooms and bathrooms close by. Amenities include 24 hr concierge, fitness centre, lounges for co-working, entertaining with kitchen/dining & outdoor patio! Enjoy living surrounded by parks, transit and conveniences nearby. Offers welcome, if any, on Thursday, December 18th. (id:50886)
Chestnut Park Real Estate Limited
6 Lillian Crescent
Brampton, Ontario
READY TO MOVE IN**** Very Spacious, Luxury and Modern Brand-New 2 Bedroom ,1 Modern Kitchen and 1 Modern Big Bathroom. Separate Laundry and Separate entrance to the basement. EASY ACCESS TO HWY 410, HWY 401, Schools, Play Grounds and many more... (id:50886)
RE/MAX Gold Realty Inc.
323 Queens Street
Halton Hills, Ontario
Just Listed for Lease!Rare opportunity in prime Acton, Halton Hills-located directly on Highway 7, across from Tim Hortons, McDonald's, a gas station, and next to Domino's. This fully renovated residential & commercial property offers the perfect live-and-work setup in a high-traffic, high-visibility location.The residential portion features 3 bedrooms, living and dining rooms, a full kitchen with laundry, a washroom, and a private backyard. The commercial space includes an office area and parking/storage for up to 20 cars, ideal for a wide range of permitted business uses under Corridor Commercial zoning.Enjoy exceptional exposure, unbeatable convenience, and immediate occupancy. A perfect opportunity to live and work from the same property or operate your business in a thriving, high-growth corridor. (id:50886)
RE/MAX Gold Realty Inc.
3 Sailwind Road
Brampton, Ontario
****POWER OF SALE**** Vacant and Easy to Show. Great Opportunity. Detached Brick 2 Storey Home Located In A Much Sought After Brampton Location. Updated Front Entrance Door And A Ceramic Front Hallway. Kitchen With quartz Countertop And Backsplash. Enjoy The Breakfast Room With A Walk Out To The Fenced Rear Yard. Primary Suite Has A 4 Piece Ensuite And His And Hers Closets. Second Floor Family Room With a Fireplace Could Easily Be Utilized As Another Bedroom. 2 Other Generously Sized Bedrooms On The Second Floor. Full Finished Basement With Kitchen, Recreation Room And A Bedroom. (id:50886)
Century 21 Fine Living Realty Inc.
389 Gosford Crescent
Milton, Ontario
Beautiful Detached Home in the Sought-After Willmott Community! Located in one of Milton's most desirable neighborhoods, this exceptionally well-kept detached home features 3 bedrooms plus a versatile main-floor room that can serve as a 4th bedroom or home office, along with 3 washrooms. Perfect for larger families, the spacious layout offers three bright living areas filled with natural light. Highlights include an oak staircase, hardwood flooring in the living, dining, and family rooms, and a primary bedroom with a 4-piece ensuite and walk-in closet. High End Stainless Steel Kitche Aid Appliances. Convenient second-floor laundry. Gas BBQ line in Backyard. Large Covered Porch Close to Highway 401, bus stops, parks, shopping centers, and more.Tenants are responsible for 70% of utilities. (id:50886)
Royal LePage Real Estate Services Ltd.
201 - 221 North Park Street
Belleville, Ontario
Experience truly maintenance-free living in this charming one-bedroom condo, perfectly situated within walking distance to restaurants, shops, groceries, and convenient public transit. Thoughtfully updated with fresh paint and easy-care laminate flooring, this inviting space offers a comfortable open-concept layout ideal for modern living. The bright living room features a cozy wood-burning fireplace and opens directly onto a private balcony, creating a great spot to unwind. The functional kitchen flows seamlessly from the dining and living area, and the suite includes a four-piece bath, in-suite laundry, and crisp white cabinetry for added storage. Set beside beautiful Riverside Park, you'll enjoy immediate access to scenic walking and biking trails right at your doorstep. The unit includes a dedicated storage locker and exclusive parking space (#20). Riverview Condominiums is a well-managed, amenity-rich community offering an in-ground pool, secure entry, elevator access, and ample visitor parking. Whether you're planning your next chapter or looking ahead to a smooth move in 2026, this condo delivers comfort, convenience, and a lifestyle ready to enjoy. $1,700 per month plus Hydro, Tenant Insurance, Internet (optional). Heat is electric. (id:50886)
Royal LePage Proalliance Realty
78 Wallbridge Cres Crescent
Belleville, Ontario
ATTENTION FIRST TIME HOME BUYERS AND INVESTORS!!!! This charming two-bedroom, one-and-a-half-bath home offers an exceptional opportunity to enter the market or expand your investment portfolio. Bright, airy, and move-in ready, it has been recently refreshed with new flooring, trim, countertops, a new heat pump, a new concrete parking area, and numerous other updates. The large kitchen provides plenty of cupboard space and room to prepare meals for the whole family, while the main-floor laundry area, conveniently located at the side entrance, can also serve as a practical mudroom. The spacious backyard offers ample room for kids or pets to play, and the large wrap-around deck is the perfect spot to relax and enjoy the warmer weather. Book your showing today!!!!! (id:50886)
RE/MAX Quinte Ltd.
7 Herman Street
Belleville, Ontario
This flawlessly maintained 3-bedroom, 1-bath bungalow is the perfect home for young families, couples, and retirees alike. Located just a short drive from all of Belleville's north-end shopping, major employment opportunities in the city's industrial park, and only 2 minutes from Highway 401, this move-in-ready home offers an ideal blend of convenience and comfort. The well-appointed main floor layout features a bright and spacious living room-perfect for family gatherings-and a large eat-in kitchen with ample cupboard space and recently replaced countertops, making everyday cooking and entertaining a pleasure. Three well-sized bedrooms provide plenty of room for family or guests, while the practical mudroom-directly connected to the side entrance-offers an organized space to store coats, boots, and bags. A laundry sink in this area means that it could easily be converted back to double as a laundry room. THE LIST OF UPGRADES COMPLETED BY THE OWNER IS EXTENSIVE, ensuring little to no maintenance will be required for years to come. Improvements include new siding with foam insulation, a furnace and A/C replaced approximately 10 years ago, a roof replaced in the spring of 2025, leaf filter on all eavestroughs, a brand new refrigerator, a new shower surround and new paint throughout. Outside, the property features a manageable yard-ideal for kids, pets, or weekend barbecues-without requiring extensive upkeep. A large deck with a side ramp is the perfect spot of enjoying long summer evenings and family barbeques. With its functional layout, central location, and easy access to commuting routes, shopping, schools, and recreation, this home represents an outstanding opportunity for first-time buyers, downsizers, or anyone seeking an affordable option in a quiet, family-friendly area. Book your showing today!!!! (id:50886)
RE/MAX Quinte Ltd.
1 - 324 Bridge Street E
Belleville, Ontario
Newly renovated 1 bedroom, 1 bath (3PC) apartment with in-suite laundry. Complete with washer, dryer, fridge and stove. Heat, hydro and water included. Tenant pays for their own TV and Internet and phone. Close to shopping, hospital, library and on bus route. 1 parking spot included. This unit is good for yearly lease or short term (id:50886)
Royal LePage Proalliance Realty
1605 - 330 Burnhamthorpe Road W
Mississauga, Ontario
In the unfolding story of Mississauga, this condo is your chapter of elegance and progress. Nearly 700 sq. ft. of freshly painted space, with granite counters, 9-ft ceilings, and modern finishes that feel timeless. Step onto the balcony and take in a view that inspires-new towers rising with ambition, standing proudly beside landmarks that remind you of the city's roots. It's a panorama where past and future meet, and you belong right in the middle of it. Outside, the city's rhythm surrounds you: Square One, Living Arts Centre, City Hall, the library, Jubilee Garden-all just a stroll away. Inside, comfort continues: 24-hour security, concierge, pool, gym, underground parking, and a premium locker-every detail designed to empower your lifestyle.This isn't just a rental. It's a vantage point over Mississauga's living history, a home where every sunrise connects you to both the city's proud past and bold future. (id:50886)
Sutton Group Realty Systems Inc.
3611 - 3383 Quartz Road
Mississauga, Ontario
Welcome to M2 City Towers, where style and convenience come together in this beautifully updated one bedroom plus den suite complete with one parking space. This bright and functional layout features a spacious primary bedroom, a versatile den ideal for a home office or guest space, and a newly renovated kitchen showcasing quartz countertops and integrated stainless steel appliances. Enjoy an exceptional collection of resort style amenities including an outdoor saltwater pool, a state of the art fitness centre, twenty four hour security, BBQ lounge, party room, kids play zone, splash pads, and even a rooftop skating rink. Perfectly located just steps to Square One Shopping Centre, dining, transit, parks, and all of Mississauga's urban conveniences, this suite offers outstanding value and comfort in a thriving community. Professionally Managed By Condo1 Property Management (id:50886)
Royal LePage Signature Realty
1901 - 20 Brin Drive
Toronto, Ontario
Absolutely gorgeous 1 bedroom + den suite offering sweeping, unobstructed views and a generously sized balcony bathed in warm south-west sunlight, the kind of exposure that turns ordinary evenings into golden-hour perfection. Soaring 9' smooth ceilings and wide-plank high-performance laminate flooring create a clean, contemporary canvas throughout. The sleek modern kitchen is as stylish as it is functional, complemented by stainless steel appliances including fridge, stove, dishwasher and microwave, plus in-suite washer and dryer for everyday ease. Thoughtfully finished with contemporary lighting, this suite also includes parking and a private locker, ensuring convenience never feels compromised. Residents enjoy an impressive collection of amenities including 24/7 concierge, fully equipped gym, guest suite, visitor parking, and a stunning 7th-floor event space with BBQ, terrace lounge and outdoor dining, perfect for entertaining or unwinding in style. Steps to public transportation and moments from the shops, restaurants, and cafés of Dundas and Bloor, this location balances city living with access to the Humber River trails right outside your door. Downtown Toronto is just a short drive away. Sophisticated, connected, and beautifully executed - this is urban living done right. (id:50886)
Royal LePage Terrequity Realty
3701 - 33 Shore Breeze Drive
Toronto, Ontario
Luxury Lower Penthouse W/ 10Ft Ceilings & Panoramic South West Facing Views Of Lake Ontario. Est. Total Living Sqf 1,280! Waterfront Views From Every Room, Floor To Ceiling Windows, Spacious Balcony That Extends The Entire Unit, Large & Bright Den Can Be Used As Extra Room, Office, Etc.! Laundry Room W/ Sink, Oversized 2 Car Tandem Parking Spaces, Resort Style Amenities, Steps To Bike Path, Marina, Min. To Qew Hwy & Downtown Toronto! **EXTRAS** S/S Fridge, B/I S/S Smooth Cooktop Stove W/ Oven, S/S Microwave W/Rangehood, S/S Dishwasher, Lg Front Load Washer & Dryer, Smart Light Dimmers, All Existing Modern Light Fixtures & Window Coverings. Includes Tandem Parking Spaces & 1 Locker. (id:50886)
RE/MAX Hallmark Realty Ltd.
35 Overbank Drive
Oshawa, Ontario
Located On A Family-Friendly Street In A Highly Convenient Neighbourhood, This Home Is Ideal For First-Time Buyers Or Those Looking To Downsize! Enjoy A 146Ft Deep Lot With No Rear Neighbours For Added Privacy. The Main Level Offers Vinyl Flooring Throughout, A Bright, White, Eat-In Kitchen With Large Windows Overlooking The Front Yard And A Side Door Leading Directly To The Driveway. The Living Room Features Crown Moulding And A Walkout To The Deck And Spacious, Fully Fenced Backyard, Perfect For Relaxing Or Entertaining. Upstairs, You'll Find Three Bedrooms, Including A Primary Bedroom With Two Windows And A Double Closet. A 4-Piece Main Bathroom With A Skylight Fills The Space With Natural Light. The Finished Basement Provides An Excellent Additional Living Area And Includes A 2-Piece Bathroom With An Existing Rough-In For A Shower. Outside, The Fully Fenced Backyard Includes A Deck And Three Sheds, One Equipped With Electricity And Located At The Back Of The Yard For Added Convenience. Close To Shopping, Schools, And Transit, This Is A Wonderful Opportunity To Make This Charming Home Your Own! EXTRA: Roof (2022), Windows On Main & 2nd Floor (2023), Front Door (2023), Side Door In Kitchen (2023), Sliding Door In Living Room (2023), Main Floor Flooring (2025). *See Attached Fact Sheet For All Upgrades & Dates. (id:50886)
Keller Williams Energy Real Estate
725 - 160 Flemington Road
Toronto, Ontario
2 Bedroom W/ 2 Full Bath @ luxurious Yorkdale Condo. 1 PARKING & 1 LOCKER INCLUDED - A functional split-bedroom layout, open-concept kitchen and living area, and floor-to-ceiling windows leading to a full-width balcony showcasing stunning views of downtown Toronto. Ideally located just steps from TTC Subway Station, Yorkdale Shopping Mall, and GO Bus Station, with quick access to Hwy 401 and Allen Road - making it easy to reach Downtown Toronto, York University, and U of T. Enjoy first-class amenities including a 24-hour concierge, fitness centre, and party room. Surrounded by restaurants, theatres, grocery stores, parks, schools, and hospitals. (id:50886)
Home Standards Brickstone Realty
5860 17 Hwy
Serpent River, Ontario
Nestled on a generous .79 acre lot, this spacious mobile home offers a tranquil retreat with ample room to roam. Enjoy the convenience of a large detached garage, perfect for storage or hobbies, and the privacy provided by a wooded backdrop. Inside, an open concept kitchen, living, and dining area creates a welcoming space for gatherings. Bask in the natural light of the sun-filled living room, while the spacious family room offers endless possibilities for entertainment. With three bedrooms and a large screened in sunroom, you’ll have plenty of space to unwind. Stay cozy year-round with the newer electric forced air furnace. Plus, ample parking ensures you’ll have room for all your vehicles and toys. This property is a perfect blend of comfort, convenience, and country charm! (id:50886)
Oak Realty Ltd.
504 - 259 The Kingsway
Toronto, Ontario
A brand-new residence offering timeless design and luxury amenities. Just 6 km from 401 and renovated Humbertown Shopping Centre across the street - featuring Loblaws, LCBO, Nail spa, Flower shop and more. Residents enjoy an unmatched lifestyle with indoor amenities including a swimming pool, a whirlpool, a sauna, a fully equipped fitness centre, yoga studio, guest suites, and elegant entertaining spaces such as a party room and dining room with terrace. Outdoor amenities feature a beautifully landscaped private terrace and English garden courtyard, rooftop dining and BBQ areas. Close to Top schools, parks, transit, and only minutes from downtown Toronto and Pearson Airport. Parking currently not available for rent. (id:50886)
Century 21 Atria Realty Inc.
805 - 21 Knightsbridge Road
Brampton, Ontario
Welcome To 805 - 21 Knightsbridge Road In Beautiful Bramalea, Ontario. This Open Concept, 800+ SqFt 1Bdrm, 1 Bath Unit Complete With Formal Living And Dining Spaces, W-Out From Living Room To Huge Open Balcony, Large Primary Bdrm With Huge Closet, 4pce Bath, And 1 Owned Underground Parking Spot, Offers The Perfect Opportunity To The First Time Buyer Looking To Enter The Market, An Investor Or End-User. Priced To Sell And Steps To All Major Amenities (Bramalea City Centre/Transit/Hwys/Schools/Shopping/Parks +++). This One Won't Last! (id:50886)
RE/MAX West Realty Inc.
Lot 15 Perry Avenue
Killarney, Ontario
Newly registered, 15 estate lot subdivision on Perry Avenue in the special community of Killarney. Build your own dream escape on an approved private acreage. One home (Lot 9) has been constructed. Each acreage offers something unique. All have big water access via the public beach on Perry Avenue. (id:50886)
RE/MAX Crown Realty (1989) Inc.
432 Mclean Street
Sudbury, Ontario
Located in a quiet New Sudbury neighbourhood, this single-floor bungalow offers 2 bedrooms and 1 bathroom. Currently rented on a month-to-month basis at $1,700 plus utilities. Generous lot size of 55.75’ x 125’ with a private rear yard. Affordable opportunity in a desirable location. The value is in the land as the home appears to have structural issues. (id:50886)
John E. Smith Realty Sudbury Limited
56 Oak Street
Capreol, Ontario
Welcome to 56 Oak Street, nestled in a quiet, family-friendly neighbourhood in Capreol, surrounded by beautiful homes and scenic trails. This stunning slab-on-grade bungalow built in 2023, is sure to impress with its thoughtfully designed layout, heated attached double car garage, and a focus on ease of living, this home truly has it all. From the moment you enter, you will be immediately captivated by the sprawling 9 FT ceilings, and greeted by the spacious foyer—perfect for welcoming guests. The home features 3 generously sized bedrooms and 2 full bathrooms, all finished with a modern touch. The heart of the home is the beautifully appointed open-concept kitchen, showcasing stylish two-tone cabinetry, expansive leathered granite countertops and island, a walk-in pantry, and stainless steel Frigidaire Gallery appliances (2024). The kitchen flows seamlessly into the dining and living areas, where patio doors lead to a fully fenced backyard (vinyl fencing 2024), patio (2024) & natural gas BBQ hookup—ideal for entertaining or relaxing outdoors. The living room with cozy Napoleon gas fireplace has a sleek motorized wall-mount for your media needs. The large windows throughout allow the home to be filled with warmth and the perfect sunlit spaces. Enjoy the comfort of in-floor heating throughout, including the attached double car garage—a luxury you’ll appreciate year-round. Two bedrooms and a 4pc bath are located near the front of the home, while the primary ensuite offers privacy. This spacious retreat includes patio doors to the backyard, a walk-in closet, and a spa-like bathroom with a custom tiled shower. Additional highlights include custom blinds throughout (2024), laundry room with new top of the line Electrolux washer and dryer with stands (2024), paved driveway (2024), 2 storage sheds (2024), and the comfort of 2 ductless A/C units. Don’t miss your chance to own this meticulously maintained, move-in-ready home in one of Capreol’s most desirable neighbourhoods. (id:50886)
Lanctot Realty Ltd
3144 Herve Avenue
Val Caron, Ontario
ONCE IN A LIFETIME OPPORTUNITY! Large duplex with detached double car garage and shed with storage lockers for tenants. Located in wonderful Val Caron residential neighbourhood close to all amenities, public transit and only 15 minutes to the New Sudbury Centre. Pride of ownership is the best way to describe this building! Both units are spacious with over 1,000 sq. ft and have their own laundry. The upper 3-bedroom unit has been fully renovated, features a private balcony and is rented to great tenants. The main level 2-bedroom unit has central-vac, oak flooring and will be vacant February 1st! Lower level has a large storage area and additional 1-bedroom unit currently vacant. Potential to increase income right away by renting the vacant lower-level unit, storage room, and detached double-car garage, all currently occupied by the owner. Option to combine main level unit with basement to make a perfect 4-bedroom unit for owner occupancy. More updates include shingles on garage and shed (2016), the roof itself was reinforced (2019), garage door opener (2019) and furnace (2021). Great revenue with gross rents totalling $52,200 and potential for more! This building and property must be seen to be appreciated. (id:50886)
RE/MAX Crown Realty (1989) Inc.
119 Jephson Street
Tay, Ontario
Welcome to 119 Jephson Street, a beautifully updated century corner home in the heart of Victoria Harbour. Nestled near Simcoe's Georgian Bay and Crystal Beach, this spacious residence offers four bedrooms, two bathrooms, and a full-height unfinished basement, all set on a generous 66 x 144 ft lot. With solid construction, gleaming hardwood floors, and modern upgrades throughout, the home is move-in ready and brimming with charm. A unique highlight is the private third floor, featuring a versatile family room, entertainment space, and study area --- perfect for relaxation, gatherings, or working from home. Just a short 10-minute walk to them marina and close to shopping, restaurants, and transportation, the location is truly priceless. Whether you envision it as a family home, a cottage retreat, or a wise investment, this property is a golden opportunity to own a dream in one of Simcoe's most desirable communities. (id:50886)
RE/MAX Community Realty Inc.
34 Broadview Street
Collingwood, Ontario
Welcome to Your All-Season Getaway Just Steps from Georgian Bay! This recently updated 3-bedroom, 1-bath bungalow is perfectly situated just 1 block from public water access and minutes from Wasaga Beach, ski resorts, and the vibrant shops, dining, and entertainment of Collingwood. Nestled on a quiet dead-end street in a rapidly revitalizing neighbourhood filled with new builds and beautifully renovated homes, this property offers incredible value for first-time buyers, Airbnb hosts, downsizers, and savvy investors alike.Set on a massive 60 x 200 private, treed lot, the home is set well back from the road, offering exceptional privacy with mature trees surrounding the front, back, and sides. Inside, youll find a bright, spacious living room with brand-new flooring, a functional eat-in kitchen with new appliances, fresh paint, and plenty of cupboard space, plus a private primary bedroom tucked away at the rear of the home. The bonus room with laundry offers endless possibilitiesextra living space, a home office, or even a guest area.Step outside to your expansive backyardlarge enough for a future pool or dream outdoor oasis. Recent updates include new flooring, appliances, paint, a back deck, and a gravel driveway.Whether youre looking for a year-round home, an investment property, or a weekend retreat in Ontarios four-season playground, this home checks all the boxes. Move-in ready, full of potential, and minutes to everything! "First image is a rendering that was submitted to the city" (id:50886)
Right At Home Realty
1104 - 6 Toronto Street
Barrie, Ontario
Welcome to The Water View Condominiums on the waterfront of Kempenfelt Bay, Lake Simcoe! This spectacular "Sandpiper" model at 6 Toronto Street, Barrie offers 1 bedroom + 1.5 bathrooms with southern exposure, filling this bright 900 sq.ft. suite with natural light throughout the day.Enjoy a spacious open-concept layout with excellent flow and a walkout to a private balcony overlooking Barrie's marina, boardwalk, and waterfront trails. The well-appointed kitchen features a breakfast bar, full appliance package, and ample storage. The primary bedroom offers a walk-in closet and a 4-piece ensuite with jetted soaker tub and glass-enclosed shower, while a 2-piece guest bath and in-suite laundry add everyday convenience.Residents of The Water View enjoy an impressive range of resort-style amenities, including an indoor pool, hot tub, sauna, well-equipped fitness centre, party room, games room, library, guest suites, outdoor pond, change rooms with showers, and visitor parking. The building also features updated common areas, a welcoming lobby with lounge seating, and secure entry.All just steps to Barrie's vibrant downtown, shopping, restaurants, entertainment, and year-round waterfront activities. Easy access to Barrie GO Transit, public transit, and Highway 400-ideal for commuters heading south to the GTA or north to Muskoka cottage country.Experience lakeside luxury and carefree waterfront condo living in one of Barrie's most sought-after addresses! (id:50886)
Century 21 B.j. Roth Realty Ltd.
76 Cheltenham Road
Barrie, Ontario
Welcome to 76 Cheltenham Road! This newly renovated 3 Plus 1 bedroom Freehold townhome is perfect for first time home buyers or investors. Open concept kitchen/family room has been fully renovated, sunfilled with lots of natural sunlight , sliding doors to a beautiful clean private backyard . New flooring throughout, master bedroom has a large walk in closet. Basement has a large bedroom with a full 2 piece bathroom. Roof replaced 2024, Garage has entry to inside home. Conveniently located within walking distance to Georgian college and Royal Victoria Regional Hospital. Many stores and restaurants and minutes to the highway 400. (id:50886)
Royal LePage Your Community Realty
14 St Vincent Street
Barrie, Ontario
Welcome to 14 St. Vincent Street, A meticulously updated gem just steps from the lake. This beautifully maintained two-storey home is perfectly situated in a sought-after east-end neighbourhood, with water views from the property and a park directly across the street. This home offers a lifestyle of convenience, charm, and coastal beauty. Step outside and enjoy everything the waterfront has to offer, walk along the bay at sunrise, relax on the beach, watch the sailboats drift by, and end the evening dining at one of Barrie's many fine restaurants just minutes from your door. From the moment you arrive, the picture perfect curb appeal and manicured landscaping reflect the pride of ownership found throughout. Inside, every detail has been thoughtfully curated from the designer light fixtures and stunning floors to the fully modernized kitchen that's a true showstopper. Whether you're entertaining guests or enjoying a quiet night in, this space was made to impress. Offering 3+1 spacious bedrooms, a cozy fireplace, and a bright, functional layout, the home balances everyday comfort with elegant finishes. The fully finished basement adds versatility, featuring a separate bedroom, full bathroom, recreation space, and a convenient kitchenette ideal for guests, teens, or multi-generational living. Step outside to your own private backyard retreat, fully fenced and lined with mature trees. Enjoy summer days lounging by the inground pool, barbecuing with friends, or gathering around the firepit under the stars. Additional features include a full garage, ample driveway parking, and a location that simply cant be beat. This is more than just a home, it's a lifestyle. Don't miss your opportunity to live steps from the lake. (id:50886)
Century 21 B.j. Roth Realty Ltd.
95 Alameda Circle
Vaughan, Ontario
Rarely Available For Rent In Prime Beverley Glen! Spacious 1,963 Sq Ft Townhome Filled With Natural Light. Features 3 Large Bedrooms, 4 Washrooms, A Generous Family Room, And Big Windows Throughout. Upgrades Include New Flooring On The Second Floor, New Staircase, New Stainless Steel Appliances, New Kitchen Counter, Fresh Paint Throughout & More. Primary Bedroom Offers A Walk-In Closet. Large Main-Floor Laundry Room. Functional Kitchen With Great Flow To The Living & Dining Areas. Backyard Patio Area Ideal For A BBQ Or Cozy Outdoor Seating. Parking For 3 Vehicles (2 Outdoor + 1 Garage). Steps To Synagogues, Westmount C.I., Top-Rated Schools, Public Transit, Centre St Shopping, Groceries, The Disera Strip & Promenade Mall. A Fantastic Opportunity In A Highly Sought-After Community! (id:50886)
Tfn Realty Inc.
4007 - 8 Interchange Way
Vaughan, Ontario
Festival Tower C - Brand New Building (going through final construction stages) 595 sq feet - 1 Bedroom plus Den & 2 bathroom, Balcony - Open concept kitchen living room, - ensuite laundry, stainless steel kitchen appliances included. Engineered hardwood floors, stone counter tops. 1 Locker Included (id:50886)
RE/MAX Urban Toronto Team Realty Inc.
247 - 2075 King Road
King, Ontario
Welcome to Suite 247 at King Terraces, a rare offering that blends luxury, light, lifestyle, and an exceptional level of modern convenience. This southeast-facing corner suite features 963 sq. ft. of refined interior living paired with a sprawling 192 sq. ft. private terrace, creating an effortless indoor-outdoor flow perfect for weekend getaways or everyday retreat-style living.Designed with distinction, this 2-bedroom, 2-bathroom residence offers a split-bedroom layout for enhanced privacy, 9-foot ceilings, and vinyl flooring throughout. Oversized windows flood the home with natural light, highlighting the warm and sophisticated ambiance in every room. The contemporary chef's kitchen is finished with integrated appliances, sleek quartz countertops, and modern cabinetry, ideal for entertaining or unwinding in style.The open-concept living and dining area extends seamlessly to the terrace, bringing fresh air and outdoor tranquility into your daily routine. The primary bedroom features a spa-inspired ensuite with a walk-in glass shower, while the secondary bedroom provides its own quiet comfort with access to a nearby full bath.Unique to this suite is its EV parking space, a rare and highly sought-after feature in the building, along with a storage locker and high-speed internet included for added convenience.Residents of King Terraces enjoy access to 5-star, resort-calibre amenities, including a spa-like outdoor swimming pool, a steam room, a rooftop lounge, a state-of-the-art fitness centre, an elegant party lounge, and 24-hour concierge. The building also includes advanced digital security systems, offering secure, keyless door access for peace of mind.Perfectly situated near major transit, top private schools, boutique shopping, fine dining, and just a short drive to the airport, Suite 247 delivers a lifestyle of modern luxury, comfort, and unmatched convenience. (id:50886)
RE/MAX Hallmark Realty Ltd.
110 - 1 Upper Duke Crescent
Markham, Ontario
Bright & Spacious 1050 S.F. Corner Unit At Rouge Bijou By Remington. 2 Bed + Den (W/Window & French Doors Can Be 3rd Bdrm) High 10' Ceilings & Hardwood Flooring Throughout. Extended Kitchen Cabinets W/Quartz Countertop, Backsplash & Valance Lighting. Marble Vanity Top In All Baths. Primary Bdrm W/4Pcs En-Suite & W/I Closet. Large 280 S.F Covered Patio. Amenities: Concierge, Gym, Guest Suites, Party Room, Virtual Golf & More! **Markville Secondary School (2/739)**. S/S Appl (Fridge, Stove, Dishwasher, Range Hood). Washer & Dryer. All Existing Window Coverings. 1 Parking Spot & 1 Locker Included. Steps To Viva Bus Station, Downtown Markham Shopping & Restaurants. Close To Go Train, Hwy 404 & 407. (id:50886)
RE/MAX Excel Realty Ltd.
3908 - 8 Interchange Way
Vaughan, Ontario
Brand new luxury suite in Menkes East Tower! This bright 1-bedroom + den residence features 10 ft ceilings, floor-to-ceiling windows, and a spacious open layout with modern finishes and stone countertops. The den can serve as a second bedroom or private office. Enjoy an unobstructed view from the large balcony and high-end integrated appliances throughout. Located steps from VMC subway, GO Transit, TTC Line 1, and minutes to Hwy 400/407, York University, Vaughan Mills, and Canada's Wonderland. Surrounded by restaurants, shops, and parks - perfect for professionals or students seeking style, comfort, and unbeatable convenience in the heart of Vaughan's growing downtown. (id:50886)
RE/MAX Crossroads Realty Inc.
B1009 - 715 Davis Drive
Newmarket, Ontario
Located on Newmarket's bustling Davis Drive, and backing onto a two-acre park (to be completed), Kingsley Square is just a short walk to Southlake Health Centre and is surrounded by convenient urban amenities, including GO Transit, Upper Canada Mall and fabulous recreation. An assortment of vibrant amenities within the buildings will ensure a healthy, and socially connected lifestyle for all! Kingsley Square is comprised of two condominium towers linked by a three-storey podium. Designed by Kohn Partnership Architects, Kingsley Square's three-storey podium is topped with a spectacular furnished and landscaped rooftop terrace overlooking the public piazza below. The architectural design features a blend of fabricated stucco panels and glazing, animated with balconies integrated with the facade creating a sense of visual texture. The suites at Kingsley Square have been designed to maximize space and light and provide residents with the ultimate in contemporary living. High quality features and finishes ensure lasting beauty and enduring comfort. Suite B1009 is a one bedroom unit with ensuite laundry closet, a media nook, Rogers Internet, and fantastic west view of Newmarket's cityscape. (id:50886)
Coldwell Banker The Real Estate Centre
A607 - 705 Davis Drive
Newmarket, Ontario
Welcome to this beautifully designed 1 bed, 1 bath condo featuring 9 ft ceilings and floor-to-ceiling windows that fill the space with natural light. Enjoy premium laminate flooring throughout, a sleek modern kitchen with stainless steel appliances, and the convenience of in-suite laundry. Be the very first to call this stylish space home. Building amenities include Yoga room, Fitness centre, rooftop terrace with BBQ. Perfectly located steps from Southlake Regional Health Centre, and just moments away from shopping, restaurants, Downtown Newmarket, Upper Canada Mall, and the newly opened Costco. Commuting is effortless with walking distance to GO transit, bus routes, and easy access to Hwy 404.This is modern living in one of Newmarket's most convenient and desirable neighbourhoods. (id:50886)
RE/MAX Metropolis Realty
1214 - 9000 Jane Street
Vaughan, Ontario
Enjoy breathtaking views from this high-floor unit! This beautiful 1-bedroom plus spacious formal den offers 635 sq. ft. of living space, plus a 115 sq. ft. balcony (totaling 750 sq. ft.). The desirable higher floor provides ample natural light and an open feel, featuring 9-ft ceilings and premium finishes throughout. The designer kitchen is equipped with a center island, quartz countertops, a stylish backsplash, and a full suite of stainless steel appliances. The grand primary bedroom boasts a large double closet for plenty of storage. Conveniently located near Vaughan Mills shopping center, TTC subway, and transit options. Experience resort-style living with luxurious 5-star amenities, including a grand lobby, outdoor pool and terrace, party room, fitness center, and more! (id:50886)
RE/MAX Metropolis Realty
602 Hacket Road
Amherstburg, Ontario
Modern Ranch-Style Freehold Townhome with Nearly 2,400 Sq Ft of Comfortable Living! Welcome to this beautifully crafted 2+2 bedroom, 3 full bathroom townhome offering a warm and inviting layout perfect for family living. Designed with a modern open-concept feel, the main floor features soaring ceilings, elegant flooring, and beautiful countertops throughout. The stylish kitchen is a true centrepiece—complete with built-in stainless steel appliances and plenty of space for cooking and entertaining. The spacious primary suite includes a walk-in closet and a spa-like ensuite. Large windows and patio doors fill the space with natural light and lead out to your covered rear porch—ideal for relaxing with family or enjoying a morning coffee. The fully finished basement offers even more space with two additional bedrooms, a full bathroom, and a versatile open-concept area perfect for a home office, guest suite, or kids’ playroom. Located in a welcoming, family-friendly neighborhood near a playground and golf course, and just a short drive from downtown Amherstburg with its charming shops, restaurants, waterfront, and entertainment. Only 20 minutes to Windsor and the U.S. border! (id:50886)
Kw Signature

