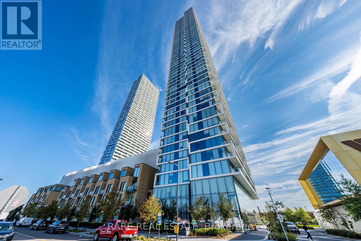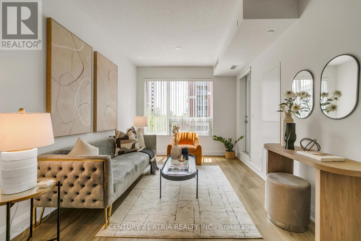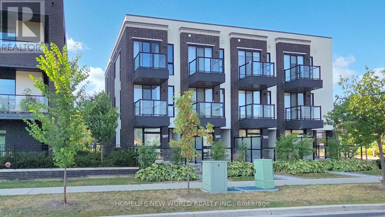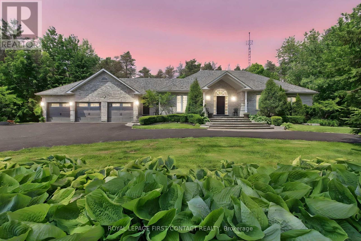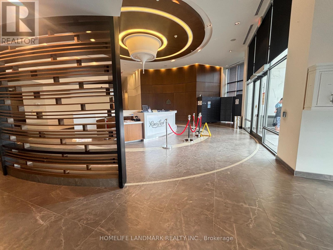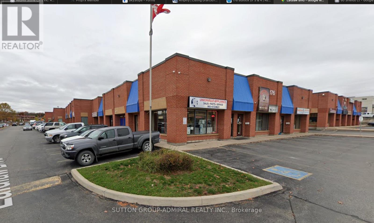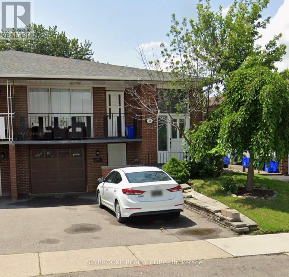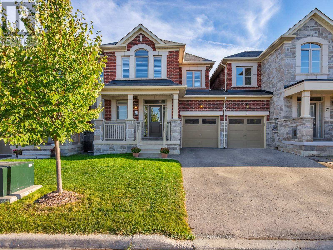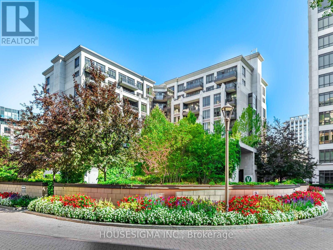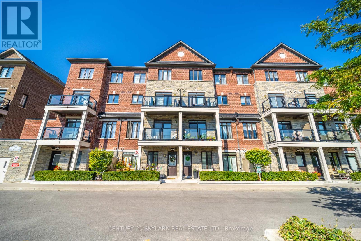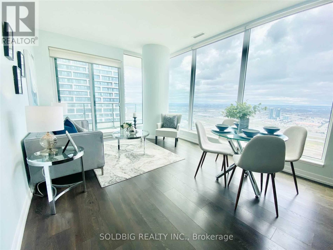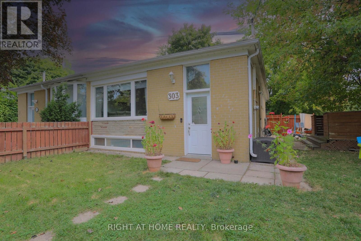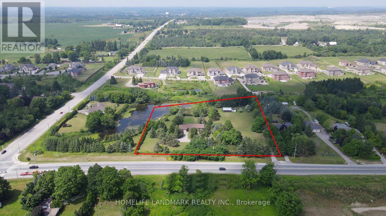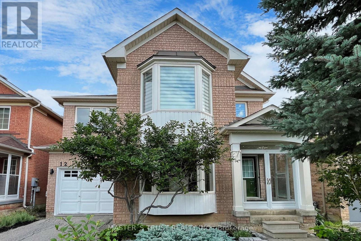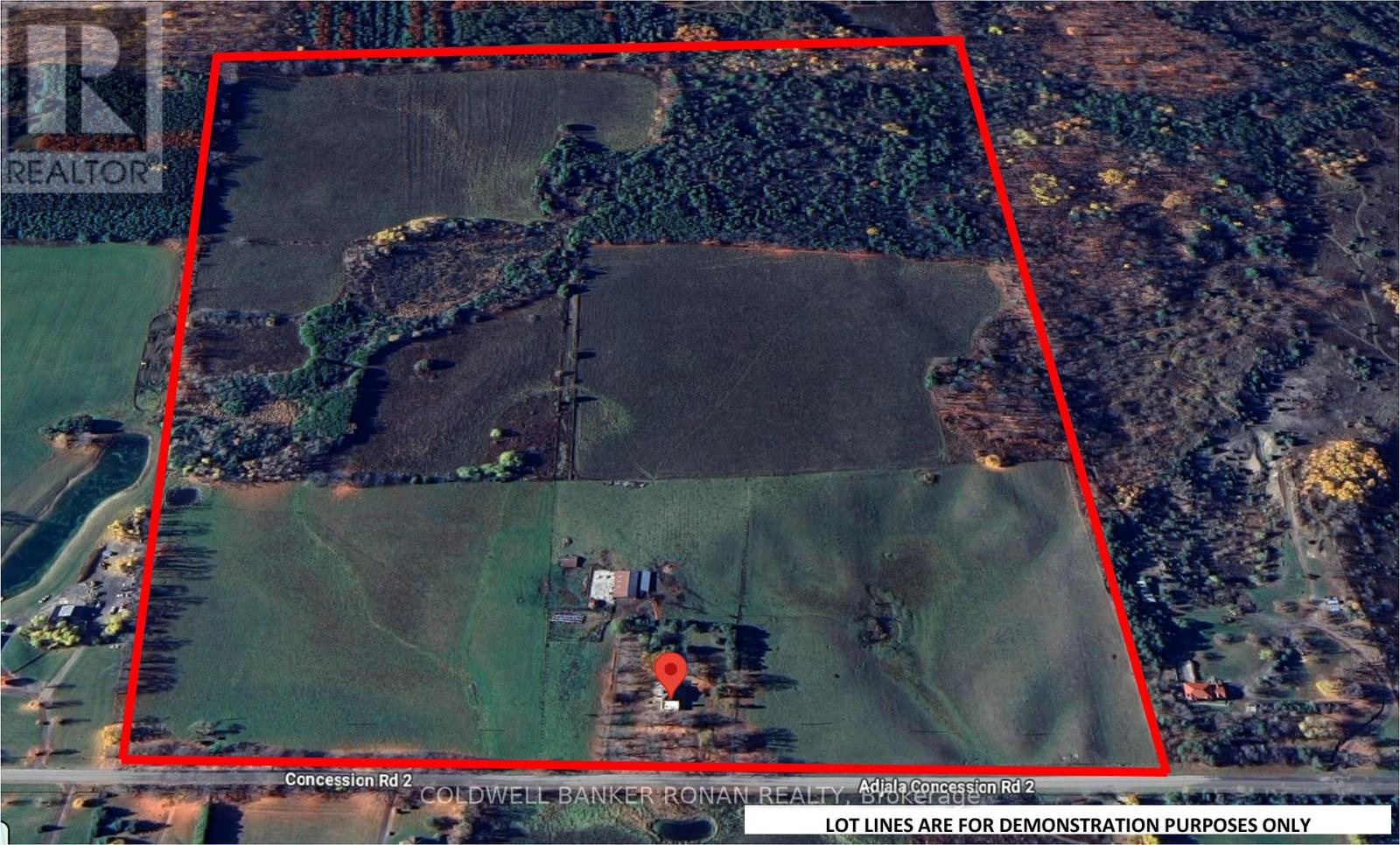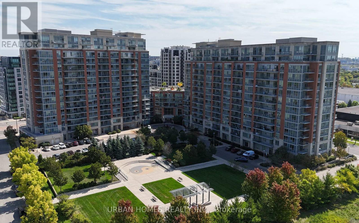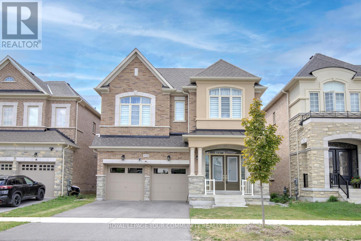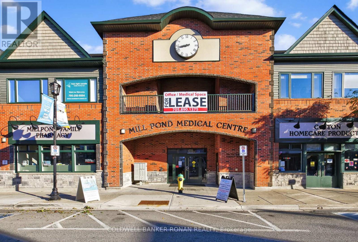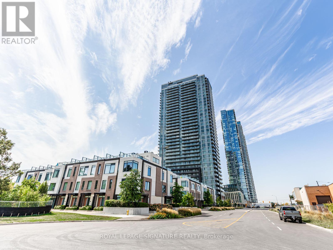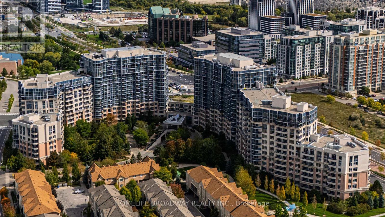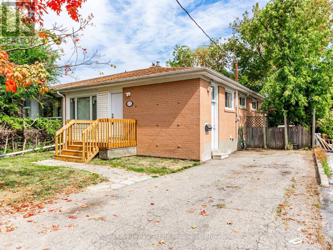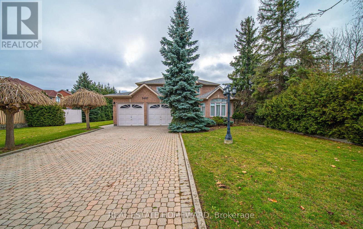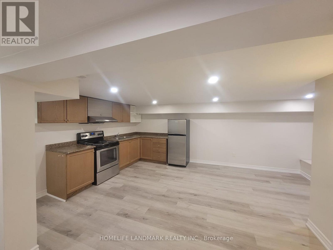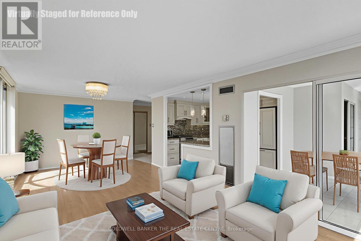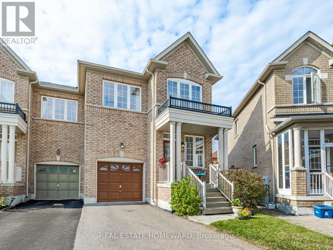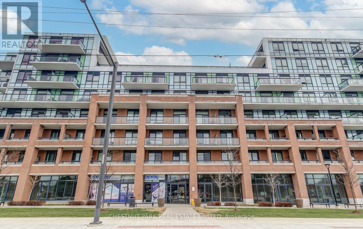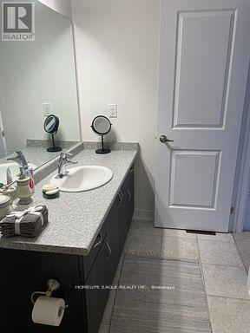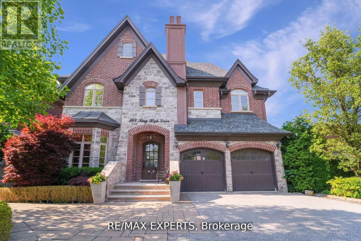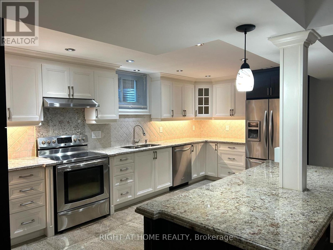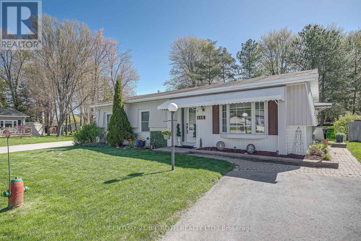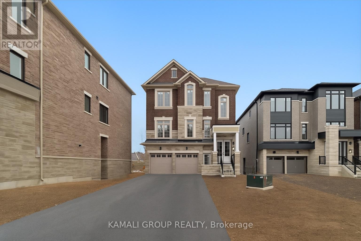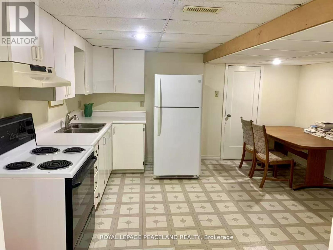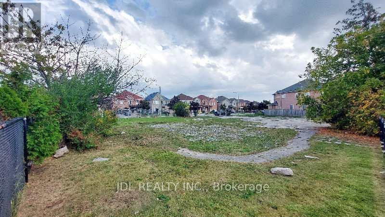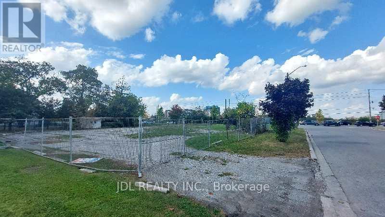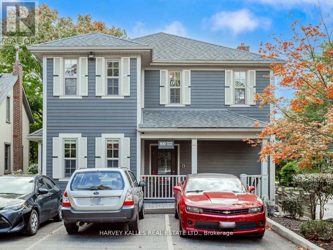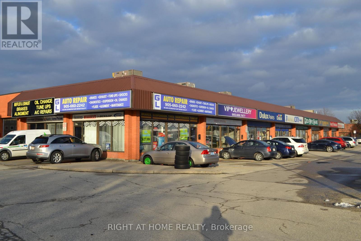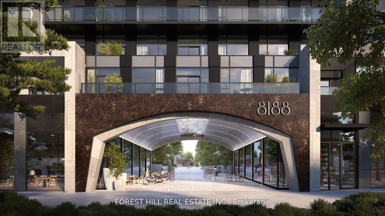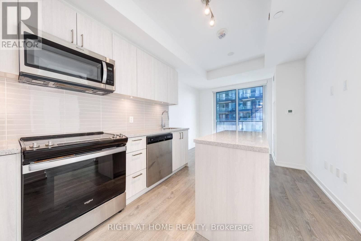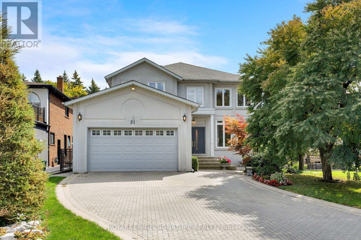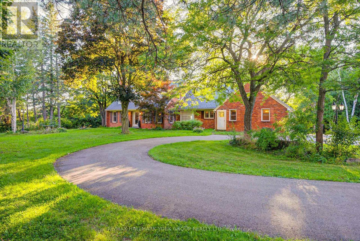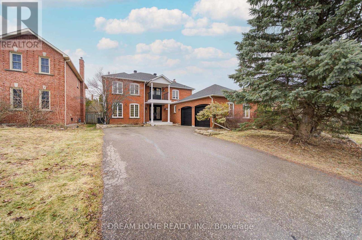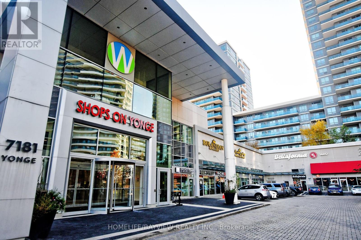5506 - 5 Buttermill Avenue
Vaughan, Ontario
Welcome To 5 Buttermill Avenue! Transit City 2 By Centrecourt. Gorgeous 2 Bedroom Unit Located In Vaughan Steps To The Subway Line. Prime Location with Unobstructed South Facing Views. Enjoy Breathtaking Cityscapes, w/ Clear View of the CN Tower. This Unit Features An Efficient, Sun Filled 2 Bedroom Floorplan, 2 Full Bathrooms, Modern Kitchen w/ Quartz Countertops, Cooktop Stove, SS Oven, Built In Fridge, High Ceilings, 2 Access Points To Balcony, Ensuite Laundry & More. Extremely Clean & Well Kept Owner Occupied Unit. Enjoy the YMCA (w/ Complimentary Pass Incl: Gym + Pool Access) Steps To Library, Subway, Bus Terminal, & Major Banks. Coffee Shop Right At Your Doorstep. Walk to Walmart, Shoppers Drug Mart, Restaurants & Other Daily Essentials. Quick Drive to Costco, Colossus Movie Theatre, & Vaughan Mills, and More. Easy Commuting w/ Access to Highways 400 & 407. Two Stylish Party Rooms, Pool Table, Golf Simulator. BBQ Terrace Great For Summer Gatherings. (id:50886)
Rare Real Estate
307 - 8228 Birchmount Road
Markham, Ontario
Luxurious River Park At Uptown Markham, Beautiful South View Overlooking Courtyard. 9 Ft. Ceiling, Upgrade Kitchen W/Backsplash, Stainless Steel Appliances & Granite Countertop. FLESHLY PAINTED With NEW FLOOR throughout in 2024. 24Hr. Concierge W/Excellent Facilities: Exercise Room, Indoor Swimming Pool, Etc. Prestige Unionville Area. Extremely Convenient Location. Close to Unionville Secondary School, Whole Food, No Frill, Chinese Supermarkets, Public Transit, Mall, Banks, Restaurants & Hwy 404/407. (id:50886)
Century 21 Atria Realty Inc.
1697 Bur Oak Avenue
Markham, Ontario
Welcome to this stunning rarely offered End Unit 3-Storey Townhouse built by Aspen Ridge Homes in the heart of Markham's sought-after community! This bright and spacious home features 3 bedrooms, each with its own ensuite, plus a convenient main floor 2-pc washroom. Modern open-concept layout with hardwood flooring throughout, stainless steel appliances, living room walk-out to balcony, ceiling-to-floor windows with Juliette balcony, and third-floor laundry for everyday convenience. Enjoy 1 garage parking + 2 driveway spaces. Steps to shopping plazas with Home Depot, supermarkets, restaurants, banks, and Shoppers Drug Mart. Close to GO Train station, top-ranked schools, Angus Glen Golf Club, parks, and trails. A perfect blend of lifestyle and convenience! Don't miss this rare opportunity to own in one of Markham's most desirable neighborhoods! (id:50886)
Homelife New World Realty Inc.
8 Pelosi Way
East Gwillimbury, Ontario
I am pleased to present to you an exquisite, executive updated open-concept bungalow that embodies comfort, elegance, and functionality. Boasting approximately 4,600 square feet of tastefully finished living space, this remarkable property is situated on nearly 1 3/4 acres of land, nestled within an enclave of prestigious executive homes.? The home offers a private backyard that backs onto an open forest, providing a serene and picturesque setting perfect for entertaining guests or enjoying peaceful outdoor moments. The property exudes exceptional curb appeal, highlighted by a formal circular driveway, extensive landscaping, and a three-car garage featuring two entrances one leading to the main floor and another to the basement. Inside, you will find brand new wide plank oak flooring extending throughout the main floor, enhanced by fresh paint and thoughtfully selected designer light fixtures. The updated kitchen impresses with new stainless steel appliances, Creating a warm and inviting ambience. The luxurious primary retreat is a true sanctuary, overlooking nature as its backdrop. This space includes a large five-piece ensuite featuring a glass shower and separate bathtub, plus a fantastic walk-in closet equipped with extensive built-in organizers. Additional features include direct access to a spacious 720-square-foot garage complete with a storage mezzanine. The lower level offers an additional 2,300 square feet of finished living space, providing ample room for guests, in-laws, or multi-generational families. This area includes two additional bedrooms, an office, a family room equipped with a fireplace, a soundproof media room with built-in speakers, a three-piece bathroom, and a separate entrance for added convenience and privacy.? This exceptional home truly combines executive-level luxury with practical living spaces tailored to meet diverse lifestyle needs. 5 minutes to 404 and Fibre High Speed Internet (id:50886)
Royal LePage First Contact Realty
368 Main Street
King, Ontario
Welcome to Schomberg's old Railway Station House! This beautiful home (circa1870) was once part of the Schomberg-Aurora Railway and is located in the heart of town, walking distance to all shops + Restaurants! Stunningly restored/renovated keeping its old world charm while offering new world living. Well set back from the rd with Welcoming Covered front porch/terrace, new eat-in kitchen with Centre island, servery, cathedral ceiling, top of line Stainless steel appliances & walkout to large deck! 9ft ceilings, engineered hardwood thru-out, separate entrance to main floor hybrid BR/Office with 3pc ensuite suits a home based business or nanny suite. Open concept living/dining room, primary bedroom has 4pc ensuite and his/her closets, majestic 360 ft Private treed lot with pond fire pit ample care parking, 2 car garage & more. Must be seen !! (id:50886)
RE/MAX West Signature Realty Inc.
207 - 1 Uptown Drive
Markham, Ontario
**Freshly Painted and Professionally Cleaned, truly move-in ready, Beautifully upgraded 1+1 bedroom unit with walk-out west exposure Balcony in the heart of highly sought-after downtown Markham. Proudly built by the **Award-winning Times Group. Located in the **Top-ranked Unionville High School Zone, featuring 9-ft ceilings, Laminate Flooring Throughout, The functional kitchen with upgraded cabinet, quartz countertops, custom mosaic glass backsplash, **2025 Double Door Fridge. Laundry room with extra storage. The spacious Den offers the prefect option for a second bedroom or home office. Frameless Mirror Slider Door Closet with Organizers in the Foyer. The 4-piece bathroom is equipped with **Hanging Rod, Spacious Vanity Countertop & Wide Wall-Mounted Mirror Storage Cabinet with Adjustable Shelving. Enjoy excellent natural light, refreshing ventilation, and views of a peaceful setting near the river and park, prefect for relaxing walks or dog walking. Safe, Smoke-Free Condo environment ideal for families with children or expectant moms. Exceptionally well-managed building offers 24/7 security, hourly patrols, key card entry, elevator access, and a smart parcel locker system for secure deliveries, which allowing residents to pick up parcels easily by using a QR code sent via email. Airbnb is not permitted, ensuring low tenant turnover and a stable, reliable, quiet community. Enjoy a sophisticated lifestyle with easy access to highways, public transit, dining, shopping and **Future York University Campus. **With low maintenance fees, a secure building and prime location in a piece of Markham's rapidly growing core, make this home an ideal choice for both end-users and investors. (id:50886)
Homelife Landmark Realty Inc.
3 & 4 - 176 Bullock Drive
Markham, Ontario
Exceptional opportunity to acquire a highly profitable and well-established home appliance sales and service business in Markham, Ontario. With a remarkable 35-year history under the same dedicated ownership, this business has built an impeccable reputation and a loyal client base across a wide geographical area, including Uxbridge, Stauffville, Oshawa, Vaughan, Markham, Newmarket, and Scarborough. This multifaceted business generates impressive annual sales of over $3M, with a sound net income. The business operations are diverse, encompassing major appliance sales, appliance parts distribution, authorized warranty services, and general appliance repair. A key competitive advantage is the exclusive access to open-box appliances from top brands like Maytag, Whirlpool, Amana, and Jenn-Air. The sale includes a robust fleet of vehicles: one box truck, two service vehicles, and one pickup truck, ensuring efficient operations and service delivery. The current owner is retiring, presenting a seamless transition for a new owner. An optional inventory valued at $300K-$500K is available for purchase. Vendor Take-Back (VTB) financing is a possibility, offering flexibility for a qualified buyer. The business operates from two strategic locations. The Woodbine location, a 9,000 sq ft facility, has a lease with a rent of $19K/month, with a new 5-year lease and a 5-year renewal option. The second location on Bullock Dr is seller-owned (2,428 SF) and can be either leased or purchased in addition to the Woodbine location lease assumption, providing a unique opportunity for real estate ownership.The business is supported by a skilled team of 11 employees. This is an incredible opportunity to take over a turnkey operation with a solid foundation and significant potential for growth, particularly by expanding into the Asian community. Don't miss out on owning a great business with decades of goodwill and a proven track record of success. (id:50886)
Sutton Group-Admiral Realty Inc.
22 Button Road
Vaughan, Ontario
Beautiful Semi-detached Bungalow with great first impression. Welcome to this 3 bedroom plus in the heart of one of the best neighborhoods in Woodbridge. The home is equipped with a finished basement apartment complete with 2 separate entrances. 2 Full Modern, recently renovated Kitchens complete with fully built in appliances. A large rear facing sunroom, over looking a large fenced yard. There is plenty of parking complete with a built in garage and driveway with 3 extra spots. This location is a short walk to schools, parks, transportation, and supermarkets. (id:50886)
Skybrooke Realty Corp.
73 Mondial Crescent
East Gwillimbury, Ontario
This Bright And Spacious 3 Bed 4 Bath Finished Basement Town home Is Situated In The Desirable Family Friendly Community Of Queensville. Massive Entry Way. Walk In Front Closet. Most Functional Town home Layout In The Area. Open Concept Living At Its Finest. Tasteful Upgrades, Meticulously Maintained & Move-In Ready. Completely Finished Basement With Washroom. Driveway Can Fit Two Cars. No Sidewalk. 5 Minutes To Newmarket. Close To Schools, The 404, Shops, Grocery Stores. Future Community Centre Coming Soon. Gourmet kitchen with upgraded counter and SST ampliances waiting for you, under five year old. (id:50886)
Sutton Group - Summit Realty Inc.
241 Sea Ray Avenue N
Innisfil, Ontario
Welcome to your resort-style retreat at the renowned all-season resort community Friday Harbour! This stunning 2-bedroom, 2-bathroom condo offers modern elegance, scenic surroundings, and year-round lifestyle amenities perfect as a full-time home, weekend escape, or Airbnb-ready investment property with strong income potential. Step into a sunlit open-concept layout with 9 ceilings, sleek laminate flooring, and floor-to-ceiling windows that flood the space with natural light. The kitchen features stainless steel appliances and modern cabinetry, opening into a bright living/dining area designed for both comfort and entertaining. What truly sets this unit apart is its premium ground-floor location featuring a rare oversized wraparound terrace that offers significantly more space and enhanced privacy than upper-level balconies. Whether you're sipping coffee in the morning or enjoying a glass of wine in the evening, this expansive outdoor area becomes an extension of your living space and a standout feature for short-term rental appeal.Located just steps from the boardwalk, boutique shops, fine dining, Starbucks, LCBO, and Lake Simcoes shoreline, Friday Harbour offers an unmatched lifestyle. Enjoy a private beach club, 18-hole golf course, marina, hiking and biking trails, gym, and year-round events.Ownership includes underground parking, a private storage locker, and exclusive access to the Lake Club. High-speed internet is included in condo fees, and the seller may consider VTB financing for qualified buyers. (id:50886)
Zolo Realty
602 - 33 Clegg Road
Markham, Ontario
Sophisticated 1-Bedroom Condo in Prime Unionville Location! This bright suite features a spacious layout with 1 bedroom, 1 washroom, and an east-facing open balcony overlooking the tranquil courtyard. Ideally situated just steps from Markham City Centre, Downtown Markham, First Markham Place, IBM, Unionville High School, and the Hilton Suites Hotel. Convenient transit and commuter access with Viva bus service to GO Station, SilverCity hub to Pearson Airport, and express bus to Finch Subway. Minutes to Highways 404 & 407.Residents enjoy premium amenities including a 24-hour concierge, indoor pool, basketball court, guest suite, and more. Recently refreshed with new paint, this unit comes complete with stainless steel appliances (fridge, stove, dishwasher, microwave), ensuite washer & dryer, window coverings, and modern light fixtures. Includes a ground-level locker (G2-77 #262) and ample visitor parking. (id:50886)
Housesigma Inc.
6 - 196 Pine Grove Road
Vaughan, Ontario
Welcome to 196 Pine Grove Rd, Unit 6! This modern townhouse offers almost 1,100 Sqft with an open main floor and handy powder room. Upstairs has 2 spacious bedrooms, each with its own Ensuite, plus a walk-in closet in the primary. Just 6 years old and set in a quiet, Family-friendly community close to parks, schools, shopping, VMC and quick highway access. A great choice for first-time buyers, families, or investors. (id:50886)
Century 21 Skylark Real Estate Ltd.
4909 - 898 Portage Parkway
Vaughan, Ontario
Spacious 2 Bedroom + Den, 2 Bathroom Unit at Transit City 1 in the Heart of VaughanLocated in the vibrant Vaughan Metropolitan Centre, this modern unit offers direct access to the Vaughan Metropolitan Subway Station. Steps to Viva and Züm transit lines, and just a 5-minute subway ride to York University. Conveniently close to Highways 400 & 407, as well as major attractions like IKEA, Canadas Wonderland, and Vaughan Mills Shopping Centre. Includes 1 parking space. (id:50886)
Soldbig Realty Inc.
303 Blue Grass Boulevard
Richmond Hill, Ontario
Welcome To 303 Blue Grass Blvd! This Beautiful Fully Renovated Semi-Detached Bungalow Is Situated On A Quiet Street In The Most Sought After Bayview Secondary School District. The Home Features 3+1 Bedrooms, 2 Washrooms And One Garage Parking plus 4 Driveway Parking Spots. The Open Concept Living And Dining Area Has A Large Window That Floods The Main Level With Natural Light. The Basement Holds An In-Law Suite With Its Own Kitchen, Living Room, Bedroom And Bathroom. Potential Rental Income or Multi-Generational Living. This Corner Lot Backyard Is One Of The Largest On The Street! It Is Fully Fenced With A Spacious Deck, Ideal For Relaxing And Entertaining. Walking Distance To Crosby Height PS ( Offers Gifted Program), Bayview SS ( IB Program), Michaëlle Jean School (French Immersion), Beverley Acres P.S. (French Immersion), Steps To Public Transit Includes YRT/Go Train., Crosby Park; Centennial Pool; Richmond Hill Lawn Tennis Club; Crosby Richmond Hill Soccer Field, Shopping Centre. Grocery Stores, Costco, Go Train & Various Parks. (id:50886)
Right At Home Realty
6068 Bloomington Road
Whitchurch-Stouffville, Ontario
Stunning 4+ Acres land with your own private partion of pond Nestled within a community of multi-million-dollar residences**The long, tree-lined winding driveway leads you to a bright cozy custom built Walkout basement bungalow separate living, dining and family room that walks out to a huge deck with a view of the private waterview and peaceful nature. Attached double car garage with direct access to home,private septic System and Well. Recent Updates include the roofs in 2024,walkout basement with full sized windows facing a bright view with 2 bedrooms and 1 bathroom.Just few mins drive to Hwy 404, close to Bloomington GO Train Station, under 15 mins to Markham! Amazing location close to Golf Courses, Schools, Equestrian Facilities**Additional Oversize Dbl Garage/Workshop At Rear Of Property. Picturesque Pond Abuts Corner Of Property Excellent Value! (id:50886)
Homelife Landmark Realty Inc.
12 Castlemore Avenue
Markham, Ontario
Cozy and Bright 4 Bedroom Detached Home Located In Prestigious Berczy Community. Efficient Layout. Finish Bsmt W/2 Bedrm+3Pc Bath. Hard Wood Floor Throughout Main. Open Concept Living/Dining. Family Rm Gas Fireplace. Granite Kitchen Counter Top W/Backsplash; Breakfast Rm W/O To Yard. Master Room W/I Closet +4Pc Ensuite. Move-in ready for the Top Ranking Castlemore PS & Pierre Elliott Trudeau HS. (id:50886)
Master's Trust Realty Inc.
1918 Concession Rd 2
Adjala-Tosorontio, Ontario
Exceptional 100-acre farm in South Adjala, surrounded by estate properties and just minutes from Caledon. Features gently rolling farmland with approximately 25% mature mixed forest and an impressive 2,000 ft frontage with no severances. The property includes a spacious, updated farmhouse with additions, a cattle barn, and a concrete barnyard. Motivated sellers offering a short closing opportunity. (id:50886)
Coldwell Banker Ronan Realty
620 - 60 South Town Centre Boulevard
Markham, Ontario
Welcome to Majestic Court, Markham's first LEED Gold building, which means low maintenance fees for years to come! This bright and open concept one bedroom plus den is freshly painted and features upgraded flooring and full sized appliances. Included in the price is one parking spot and one locker. The building amenities include : a pool, steam room, sauna, gym, billiards room, games room, theatre room, 24 hour concierge and a party room (id:50886)
Urban Homes Realty Inc.
152 Stormont Trail
Vaughan, Ontario
Stunning 3-year new showpiece in Vellore Village! Welcome to 152 Stormont Trail where modern elegance and everyday comfort blend seamlessly. This highly desirable 12 ft-ceiling model with the main floor office and walk-out finished basement is one of the most sought-after designs, delivering a breathtaking layout! Features grand foyer with porcelain floors, upgraded 8 ft closet doors and 2 closets; soaring 12 ft smooth ceilings on main floor, primary bedroom & 2nd floor media room; 9 ft & 10 ft smooth ceilings on 2nd floor; upgraded hardwood floors throughout the main and second floors; 3-sided gas fireplace in living & dining room; upgraded kitchen with centre island; main floor office; 2nd floor media room or 5th bedroom; 2nd floor laundry room; 4,500+ sq ft living space (3,398 sq ft above grade); pot lights; primary retreat with walk-in closet & huge spa-like 6-pc ensuite; custom window covers throughout; finished walk-out basement with 2nd kitchen and a separate entranceperfect for in-laws, guests, or extended family. Located in prestigious Vellore Village, youre just schools, parks, Cortellucci Vaughan Hospital, shops, dining, and every modern amenity! Book your private tour today and experience it for yourself! See 3-D! (id:50886)
Royal LePage Your Community Realty
106 Victoria Street W
New Tecumseth, Ontario
Located at 106 Victoria Street, W in Alliston this 75 sq ft private office on the second floor offers the perfect setting for a professional seeking a clean, quiet, and welcoming workspace. Situated within a beautifully maintained, bright and modern building, you'll be sharing space with a trusted group of established medical professionals, fostering a professional and collaborative environment. Features:75 sq ft private office, all utilities and maintenance of common areas included in the lease, access to shared lobby/reception area and public washrooms, natural light and tasteful finishes throughout the building. Whether you're starting out or relocating, this space offers exceptional value in a fantastic location. (id:50886)
Coldwell Banker Ronan Realty
1114 - 7895 Jane Street
Vaughan, Ontario
Situated in the heart of the Vaughan Metropolitan Centre, one of the fastest-growing urban hubs in the GTA, this stunning 2-bedroom, 2-bath condo at 7895 Jane Street offers unobstructed views, a spacious balcony, and your own parking spot. With the TTC subway just steps away, you're connected to downtown Toronto in minutes, and Highways 400 & 407 are right around the corner, making this a commuter's dream. The area is exploding with residential, commercial, and infrastructure development-including new office towers, retail plazas, green spaces, and cultural venues. With York University nearby and major employers setting up shop, demand is only going up. This unit isn't just a home-it's a smart portfolio move. Walk to cafes, restaurants, gyms, and entertainment. Shop at nearby big-box stores or explore the emerging retail scene. Whether it's a night out or a quiet stroll, this neighborhood delivers. Enjoy premium finishes, modern design, and access to top-tier amenities like a fitness centre, spa, concierge, and more. It's turnkey living with long-term upside. But here's the showstopper: enjoy front-row seats to Canada's Wonderland fireworks from the comfort of your home. It's not just a condo-it's a lifestyle upgrade. Clear views. Explosive growth. Fireworks included. This is your chance to own in Vaughan's most exciting corridor-before everyone else catches on. (id:50886)
Royal LePage Signature Realty
263 - 23 Cox Boulevard
Markham, Ontario
Welcome to Circa II at 23 Cox Blvd, a prestigious Tridel-built condominium in the heart of Markham's Unionville neighborhood. This well-established residence offers a spacious layout, practical amenities, and a prime location near top-rated schools, shopping, dining, and much more. With over 1,200 sq. ft., this south-facing unit boasts abundant natural light, a functional layout, generous bedrooms, and full-sized appliances. Residents enjoy access to a fitness center, indoor pool, sauna, party room, and 24 hour concierge services. A fantastic choice for those seeking convenience, and value in a sought-after community. (id:50886)
Homelife Broadway Realty Inc.
273 Bluegrass Boulevard
Richmond Hill, Ontario
Fully renovated from top to bottom, this charming home is nestled in a highly sought-after family neighbourhood. The bright and inviting main floor features all new flooring and brand new kitchen, with never-used appliances, a large sun-filled window, and a cozy eat-in area. The open concept living and dining space is perfect for comfortable everyday living, and natural light fills the rooms through with all new windows. Four spacious bedrooms, including one with a walkout to the backyard and a brand new deck, making it the perfect place to unwind or gather with friends and family. The fully finished lower level includes a self-contained 2 bedroom suite, with its own private entrance, above grade windows, providing exceptional versatility for first-time buyers, growing families, or investors seeking income potential. Perfectly located just steps from parks, top-rated schools, and shopping, offering the perfect balance of convenience and community. Don't miss the chance to make this home yours! (id:50886)
Royal LePage Real Estate Associates
5097 14th Avenue
Markham, Ontario
Great Opportunity: Prime Location!! Seller Offers Two Parcels. Custom Built Home 50'x208' & Adjacent Vacant Lot 50'x208' Already Severed With Separate PIN Number And Realty Tax Bill. Original Lot 100x208 ft. High Demand Area, New Multi Million Homes Being Built in The Area! Original Owner, Well Kept Property, Quality Material, Ready To Move In. Closer To Shopping Centre, Schools, Park, Community Centre, Go Transit & Easy Access To Hwy.407. Yours To Enjoy, Don't Miss It!! Open For Offers. Buyer And Buyer Agent To Verify All Measurements. (id:50886)
Real Estate Homeward
Basment - 307 Axminster Drive
Richmond Hill, Ontario
Beautifully Renovated 2 Huge Bedrooms In Lower Level Semi - Detached Bungalow Located In The Heart Of Richmond Hill . Newly Installed Pot Lights, Laminate Floor Throughout, 3pc Bathroom, New Paint , New Ceiling, Carpet Free, Spacious And Bright Living Room With Lots Of Natural Lights. Own Laundry Room Installed. Separate Entrance To The Basement. Close to Top Ranking Schools: Crosby Heights (Gifted), Bayview Secondary School , Bayview SS -IB ,French Immersion. Close To Parks, Shopping Centre, Community Centre, Bus Transit , Go Station, Library, Supermarket, Costco and All Amenities . Minutes To Hwy404. (id:50886)
Homelife Landmark Realty Inc.
404 - 30 Harding Boulevard W
Richmond Hill, Ontario
Exceptional CORNER SUITE, floor-to-ceiling windows with south-east exposures flood every room with natural light. Over 1300 sqft includes a grand solarium as an elegant extension of the living space perfect for a refined home office, reading lounge, or 3rd bedroom. Open concept layout between kitchen, living, dining and solarium. The kitchen has been thoughtfully upgraded with premium finishes including custom panelled fridge, seamlessly blending style and functionality. Both bathrooms showcase luxurious materials including marble tiles, rainshower head, corner whirlpool tub, and granite counters. Primary bedroom features walk in closet with built in custom cabinetry. A South facing Juliet balcony provides sunlight and cross breezes. Exceptional amenities round out this great condo including pool, gym, sauna and squash court and 24hr security. (id:50886)
Coldwell Banker The Real Estate Centre
58 Coleluke Lane
Markham, Ontario
Welcome to 58 Coleluke Lane, a beautifully maintained 4+1 bedroom, 3.5 bathroom freehold semi-detached in one of Markham's most sought-after communities. Offering over 2600 sqft of living space, with bright open-concept hardwood floor living and dining areas, and a kitchen with upgraded quartz counters and ample cabinetry. The sun-filled breakfast area with a walkout leads to a rare oversized backyard featuring lush greenery and fragrant spring blooms. Upstairs are four bright bedrooms, including a primary with an ensuite bath and a walk-in closet. The professionally finished basement, with permits in 2014, features a separate side door entrance, a full bedroom, a bathroom, and a rec area perfect for in-laws, guests, or rental potential. Every detail has been cared for, with over $50k of thoughtful upgrades; it's truly move-in ready. Prime location near top schools, parks, shopping, hospital and transit. This home combines style, comfort, and functionality in a family-friendly neighbourhood. Don't want to miss! (id:50886)
Real Estate Homeward
109 - 11611 Yonge Street
Richmond Hill, Ontario
Bright And Airy 1 Bedroom Condo With Private Terrace, Owned Parking And Locker! Step Into This Main Floor Gem At The Bristol Condos. With 10 Foot Ceilings And A Loft-Style Feel, This Spacious Suite Is Perfect For First Time Buyers, Downsizers Or Professionals Looking For Comfort And Style. Entertain Or Relax Outdoors On Your Large Private Terrace, Ideal For Morning Coffee, Evening Drinks Or Weekend Gatherings. Modern Interior Features Laminate Flooring Throughout, Breakfast Bar, Granite Counter Tops And Stainless Steel Appliances. Owned Parking And Locker Included For Convenience And Storage. Building Amenities Include Rooftop Patio With West Facing Views, Gym, Party Room, All Just Steps From Your Door. Prime location, Walk To Public Transit, Shopping And All The Best Of Richmond Hill. A Perfect Combination Of Functionality, Style And Lifestyle. Dont Miss This Rare Ground Floor Suite! (id:50886)
Chestnut Park Real Estate Limited
Nordale Realty & Associates Inc.
91 Badgerow Way
Aurora, Ontario
Gorgeous End Unit 4 Bedrs Townhouse, 1 Bedroom with Closet on 2nd Floor with Queen Bed and window cover. Bathroom on 2nd Floor to be Shared with other Female Tenant, Laundry on 2ns floor and shared with Owner and other Tenant. No Pet & Smoking. Mins to Hwy 404.Supermarket, Gas Station, Go train/Winners/Farm Boy and more. (id:50886)
Homelife Eagle Realty Inc.
188 King High Drive
Vaughan, Ontario
Welcome Home! This unique custom-built luxury home in sought after Beverley Glenboasts 5000+ sf of meticulously finished spaces on the main and a newly constructed basement that is nothing short of a work of art! Luxurious touches abound with wainscoting, intricate millwork, skylights, coffered & vaulted ceilings, pot lights & built-ins thruout. The bright eat-in chef's kitchen features top-of-the-line B/I appliances, oversized center island, w/o to covered patio that leads to a tree-lined backyard oasis w/salt water pool. Spacious family room w/gas fireplace, coffered ceilings & built-in cabinetry. Main floor office w/cherry wood lined walls & ceiling adds sofistication. Primary bdrm boasts vaulted ceilings, w/o to terrace, extra large w/I closet and7-pc ensuite w/heated floors & steam shower! All bedrooms feature ensuites & large W/I closets! (id:50886)
RE/MAX Experts
31 Via Guardia Road
Vaughan, Ontario
Beautiful Renovated Spacious Basement Apartment In The Vellore Village Community Located on a Quiet Street. Huge Kitchen With An Island And Granite Countertops. Ample Storage Through-out. Open Concept Living In This Full Walk-up Basement Featuring a Stone Wall With a Fireplace. 2 Bedrooms And Private Full 4-Piece Washroom. Dedicated Laundry Room Only For Tenants' Use. Laminate Flooring and Pot lights. 1 Parking Spot And Private Entrance With a Glass French Door. Close To Amenities, Parks, Schools, Walking Trails, Transit, and Major Highways. (id:50886)
Right At Home Realty
112 Linden Lane
Innisfil, Ontario
Situated on a great street in the adult lifestyle community of Sandy Cove Acres this Sandalwood model has been lovingly updated with drywall, vinyl siding and great decor. Sitting on a well landscaped lot backing onto forested area with garden shed for storage. Spacious home boasting a gas fireplace in the living room, generous dining area, with sunken sunroom leading out the enclosed patio area. The sprawling master will accommodate a king size bed and there is plenty of closet space. Enjoy the parks energetic community with many activities and clubs. Dart and shuffleboard leagues, exercise programs, bingo and trivia nights, Just to name a few. There is a full wood working shop for the handy man and 2 outdoor community pools. New owner's Land lease fee is $855.00 per month. (id:50886)
Century 21 B.j. Roth Realty Ltd.
45/51 Prince Arthur Avenue
Richmond Hill, Ontario
Attention Builders, Developers & Investors! Fully approved site in the heart of Richmond Hill ready to build this Spring/Summer! Approved for 9 residential building lots: 4 semi-detached and 5 single-detached. Municipal servicing and sanitary connections are available. Water allocation is in place. This shovel-ready opportunity is ideal for any builder or developer looking for a turnkey site with full approvals from the City of Richmond Hill. Don't miss out on this rare infill development opportunity in a prime location! (id:50886)
Royal LePage Your Community Realty
51 Ahchie Court
Vaughan, Ontario
Rare-Find!! 2024 Built!! Located On Low-Traffic Court & Backing Onto Ravine!! Finished WALKOUT Basement! Nearly 60ft Frontage! ~2,800Sqft With 4 Bedrooms & 5 Bathrooms, Soaring 9ft High Ceilings! Featuring Large Eat-In Kitchen With Granite Countertop & Juliette Balcony, Primary Bedroom With 4pc Ensuite, Walk-In Closet & Balcony, Convenient 3rd Floor Laundry, 2nd Bedroom With Cathedral Ceiling, Above Grade Recreation Room, Central Vac Rough-In, Minutes To Parks, Walking Trails, Shopping At Vaughan Mills Mall, Hwy 407 & 400, Rutherford GO-Station & Vaughan Metropolitan TTC Subway (id:50886)
Kamali Group Realty
Unit 2 - 16414 Mccowan Road
Whitchurch-Stouffville, Ontario
Completely separate entrance unit with1 Living Room, 1 Big Bedroom, Eat-in kitchen. Perfect for Single or small family. (id:50886)
Royal LePage Peaceland Realty
29 Nardini Lane N
Richmond Hill, Ontario
**Stunning Townhouse in Prime Richmond Hill Move-In Ready!** Located in one of the most sought-after neighbourhoods in Richmond Hill, this beautifully maintained townhouse offers the perfect blend of convenience and comfort. Steps away from public transit, shopping malls, and grocery stores, everything you need is right at your doorstep. bright and modern living space with fresh finishes and thoughtful upgrades. Spacious rooms, a stylish kitchen, and a cozy layout make this home ideal for starting your family's next chapter. Don't miss this rare opportunity your dream home awaits! (id:50886)
Engel & Volkers York Region
74 Mactaggart Drive
King, Ontario
"A Rare Offering in Prestigious Nobleton Estates" Very rarely does a home of this stature come to market in this sought-after neighbourhood. Set on a 3/4 acre lot and fully renovated with no detail overlooked spreads over 4,400 sqt ft PLUS 2,000 sq ft finished walk up basement. Showcasing handcrafted millwork, engineered wide-plank flooring throughout, a mudroom/ laundry room that combines utility with a luxurious, pampered space. The chef-inspired kitchen boasts an impressive line up of Miele, Wolf,Bosch, Monogram, Gaggenau and Dacor appliances not to mention the floor to ceiling wine fridge and cappuccino maker. Featuring a professional gym including gym equipment and a theatre with cinematic sound. Step outside to your private oasis with a resort-style in-ground pool an hot tub surrounded by professional landscaping. A 3 car garage with a car lift, plus a driveway for 10 cars and no sidewalk completes this one-of-a-kind-property. (id:50886)
Cecilia Defreitas Fine Homes Ltd.
Lot B - 0 Melbourne Drive
Richmond Hill, Ontario
Attention Builders and Investors! Vacant Land for sale! Design and Drawing of a 3700 Sqft detached house is available. Can be sold together with Lot A (1061 Elgin Mills Rd E) and Lot C (0 Melbourne Dr, Lot C). **EXTRAS** Full Legal Description: PART LOT 25, CONCESSION 2 MARKHAM, PART 3, PLAN 65R37040 TOWN OF RICHMOND HILL (id:50886)
Jdl Realty Inc.
1061 Elgin Mills Road E
Richmond Hill, Ontario
Attention Builders and Investors! Vacant Land for sale! Design and Drawing of a 5000 Sqft detached house is available. Can be sold together with Lot B and Lot C(0 Melbourne Dr.). **EXTRAS** Full Legal Description: PART LOT 25, CONCESSION 2 MARKHAM, PART 4, PLAN 65R37040 TOWN OF RICHMOND HILL (id:50886)
Jdl Realty Inc.
80 Centre Street
Vaughan, Ontario
This Amazing Custom Built, Free Standing, 2 Story, Mixed Use, Office/Residential Property 1 Block West of Yonge St, On The North Side Of Center St In Thornhill Village Was Built In 2013. The Building Was Designed To Look Like A Heritage Building To Better Match The Surrounding Urban Character Of The Historic District Of Old Thornhill. This Property Won the 2013 City of Vaughan Heritage Preservation Award. NOTE: This Building is NOT a Heritage Building. 9 Parking Spots, And Prominent Exterior Signage, Located in High-Net-Worth Neighbourhood. The Main Floor Has 5 Offices, A Board Room, A Fully Accessible Washroom, And Kitchenette. The Lower Level Has 5 Offices, A Kitchenette with Sink, And Fridge, And A 3 Piece Washroom. Main Floor And Lower Level (Approx 3,100 Sq. Ft.) Currently Used As Professional Offices. The Second Floor (Over 1,400 Sq, Ft,) Is Currently Used As A 2 Bedroom, 2 Bath Luxury Open Concept Apartment With Hardwood Flooring And High End Appliances. All Kitchen Cabinetry By Scavolini. Ideal for Professional Offices, Including Lawyers, Accountants, Architects, etc. Building Could Be Vacant Upon Closing. (id:50886)
Harvey Kalles Real Estate Ltd.
4 - 2050 Steeles Avenue W
Vaughan, Ontario
*Turnkey BUSINESS is for SALE (NOT with the property)* Step into a rare and refined business opportunity: a fully built-out 2,950SF*BAKE KING is capable of baking all kinds of Persian (flat) bread, fresh and frozen pizza, frozen pizza dough, all kinds of cookies, breadcrumbs, etc. with a total capacity of 20,000 pounds per day*Face on the Steeles Avenue West with 30,000 cars passing daily*Wall-to-wall Yorkville University for shopping and a fast food restaurant for hundreds of students*Breathtaking set up BAKERY Business in One Of The City's Most Prestigious Addresses* Ready to elevate to the next level. Serious Inquiries only* The unit was completely rebuilt for Bakery business and meet all criteria and standards*Training provided* (id:50886)
Right At Home Realty
Th108 - 8188 Yonge Street
Vaughan, Ontario
Welcome to the brand new condos at 8188 Yonge St! Discover modern elegance overlooking nature & the Uplands Golf & Ski Club, built by Constantine Enterprises and Trulife Developments. These meticulously designed units offer open-concept layouts, high-end finishes, and floor-to-ceiling windows that fill your home with natural light. Enjoy chef-inspired kitchens, and private balconies with stunning unobstructed views. Offering exclusive amenities, including a state-of-the-art entertainment & fitness centre, outdoor pool, upper lever party room & terrace, co-working space, indoor childrens play area, and concierge services. Nestled in a prime location on notable Yonge Street, 8188 Yonge offers the perfect blend of sophistication and convenience. Don't miss your chance to own a piece of luxury! **EXTRAS** 2 storey townhome with 11' ceilings on main floor, private patio with bbq gas line and separate 2nd storey terrace 2 parking (tandem) + locker included. Quartz counters, Stainless steel appliances, Samsung washer & dryer. Building is under construction. Unit is complete! (id:50886)
Forest Hill Real Estate Inc.
510 - 3 Rosewater Street
Richmond Hill, Ontario
Sparkling, Rare Suite with Den with Large Window. Amazing Opportunity To Live In this Fabulous Upscale South Richvale/Westwood Gardens walkable location to shops, restaurants, Walmart, LCBO & more! Off prestigious Westwood Gardens Lane. Prime Location at Yonge & HWY 7/407 ETR. Minutes Away From Langstaff Go Station, Safe & Convenient Community with Parks and Top Rated Schools! (id:50886)
Right At Home Realty
31 Lawrie Road
Vaughan, Ontario
31 Lawrie Road was custom built with care, vision, and uncompromising quality. Over the years it has been updated and refined, but certain features remain timeless; the thoughtful layout, the gleaming oak hardwood floors, and the lush backyard garden. Now, for the first time, a new family has the opportunity to make this cherished home their own. Set on an extraordinary 50 x 200-foot lot in the highly sought-after Beverly Glen neighbourhood, this custom-built residence offers both space & sophistication. A striking granite-tiled foyer w/9ft ceiling heights sets the stage for the homes 5400 sqft of refined interior. The new custom kitchen is a showpiece flooded with natural light. Entertain in style in the formal dining room with herringbone oak floors and French doors, or unwind in the elegant family room with gas fireplace. Additional main-floor features include a private office, front sitting room, a modern powder room, a dedicated laundry w/ dual sinks, and access to the garage that has soaring 12ft ceilings. A floating oak staircase brings you to the second floor, where five generously sized bedrooms await. The primary retreat features its own balcony, a walk-in closet, and a luxurious five-piece ensuite complete with a private w/c hidden behind a pocket door. Two additional full baths with marble tile complete the upper level.The possibilities continue in the attic, with walkable subfloors perfect for storage or a future hideaway, and in the expansive basement, where theres room for everything from a recreation area to practicing your pickleball game! Here, youll also find a spa-like five-piece bath complete with sauna, dual cold cellars (including one beneath the garage), and direct basement-to-garage access via the oak-wood staircase.With its rare lot size, superior craftsmanship, and meticulous updates, 31 Lawrie Road stands as a statement of luxury living in one of the citys most desirable neighbourhoods. See Feature Sheet for extras. (id:50886)
Royal LePage Signature Realty
18 Kennedy Lane
Whitchurch-Stouffville, Ontario
Discover unmatched tranquility and natural beauty on this 7.96-acre private estate, perfectly situated on one of Stouffville's most coveted streets. A scenic tree-lined driveway welcomes you home, opening to expansive meadows and breathtaking forest views with peaceful country retreat just minutes from town conveniences.The residence is a timeless Cape Cod style raised bungalow with 4+1 bedrooms, blending warmth, charm, and modern upgrades throughout. Adding incredible versatility, the property includes a spacious 800 sq. ft. self-contained one-bedroom apartment ideal for extended family, guests, or income potential. For equestrian lovers or hobbyists, the estate offers exceptional facilities: box stalls with tack room, a 3-bay shop, two run-in sheds, and a versatile 20' x 50' workshop/garage. The expansive grounds also provide the perfect opportunity for bobby horse riding and training, making this property a true haven for horse enthusiasts.This is more than a home its a rare chance to own a private sanctuary that harmonizes elegance, functionality, and nature. Perfect for those seeking space, privacy, and a refined country lifestyle, all within easy reach of the city. (id:50886)
RE/MAX Hallmark York Group Realty Ltd.
147 Mccann Crescent
Bradford West Gwillimbury, Ontario
Welcome to this Stunning 4+3 Bedroom, 7-Bathroom Luxury Home This fully upgraded residence offers 3,389 sq. ft. of elegant above-grade living space, plus a legal 3-bedroom finished basement ideal for families or professionals seeking comfort, functionality, and style. Spacious 2-Car Garage with EV Charger, Dual Electrical Panels + Separate HVAC & Instant Hot Water Systems for Upper & Lower Floors, Water Filtration System, Fully Landscaped, Stoned Backyard + Vinyl Fencing for Privacy, Pot lights on Main Floor, Walk-In Closets in All Bedrooms, Granite Countertops in Kitchen & All Bathrooms, Large Gourmet Kitchen with Gas Stove & Samsung Chef Appliances, Premium Laundry Setup, Designer Wall Coverings with Full Blackout Treatments, Heated Toilet Seat & Towel Warmer Spa-Like Comfort, This home offers superior energy efficiency, modern luxury, and thoughtful design, ideal for families or professionals looking to lease a high-quality residence. Move-in ready and located in a desirable neighborhood. (id:50886)
Swift Group Realty Ltd.
352 Kennedy Street W
Aurora, Ontario
Welcome To This Fabulous Family Home On Prestigious Kennedy St West. Fantastic Layout With Large Principle Rooms Including Main Floor Office. Fully renovated in 2024 with $350K+ in upgrades. Family Size Kitchen Walking Out To Large Yard With Inground Pool.The modern kitchen boasts quartz countertops, new appliances, and a big breakfast bar . .Gleaming Hardwood.2nd Flr Balcony. Enormous Master With Renovated 5 Pce Ensuite And Big Walk In. Fully Finished Bsmt With Sep Entrance, Wet Bar, 5th Bedroom And 3 Pce Bath. Main Flr Laundry, Furnace and AC (2008) Owned, HWT(2020) ROOF& Door (2023) The saltwater pool with The updated motor(2020) for the pump. The heater for the pool does not work (as" is"). (id:50886)
Dream Home Realty Inc.
213 - 7181 Yonge Street
Markham, Ontario
Excellent opportunity to acquire a profitable and established business located on the 2nd floor of Yonge and Steeles. This bring and versatile space corner unit large windows facing the mall Steeles Avenue, ensuring maximum visibility. Located in "Shops On Yonge" of the business, the business benefits from clients that has been build traffic. under ground parking more than 250 parking spaces for customers. With stable monthly growth potential, this is a turnkey opportunity for entrepreneurs and investors alike. The current gross rent is $1200. plus HST. Flexible lease terms and longer tenancy options may be considered. Note Microneedling Machin+Meso, 3 In 1 Oxygeneo Supper Facial and Sorano Ice Laser Machine must be purchase separately from the Seller 2 front chair and table are belong to the seller (id:50886)
Homelife/bayview Realty Inc.

