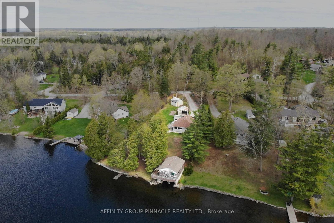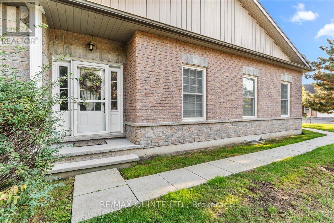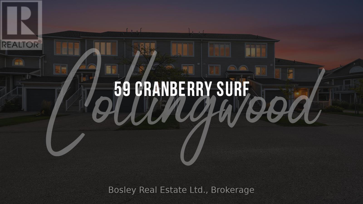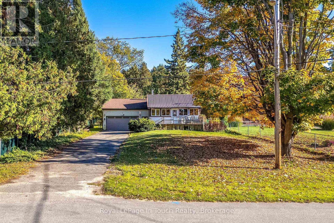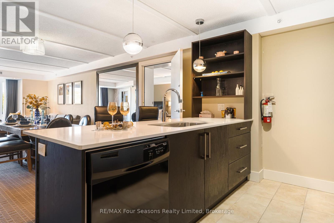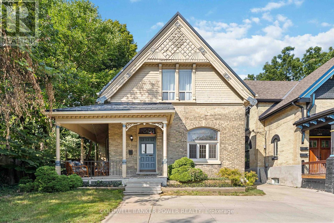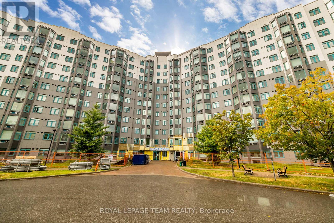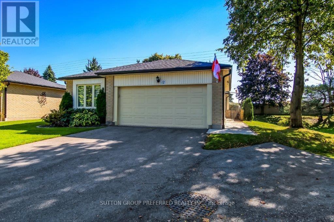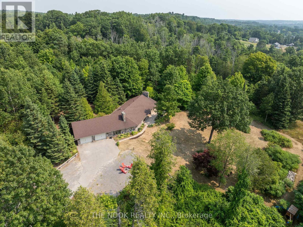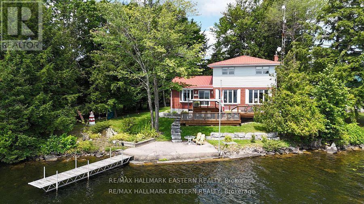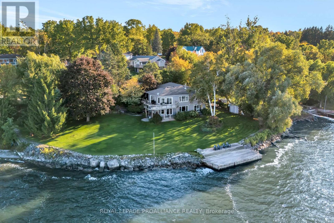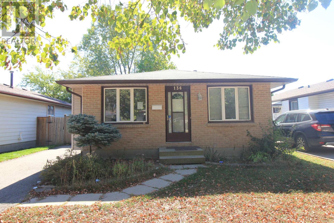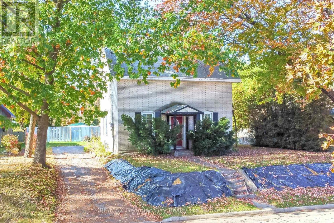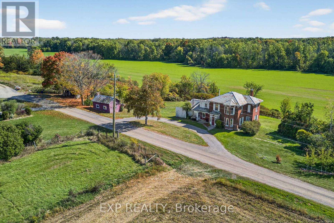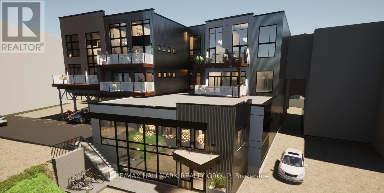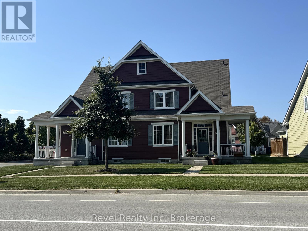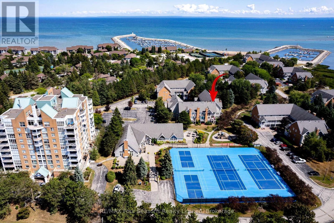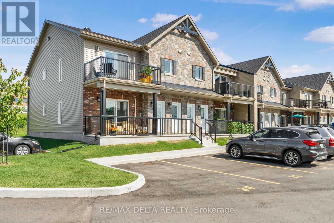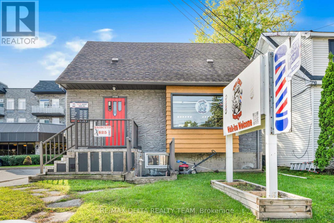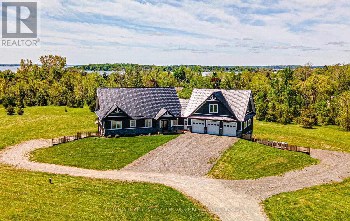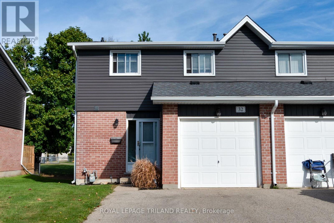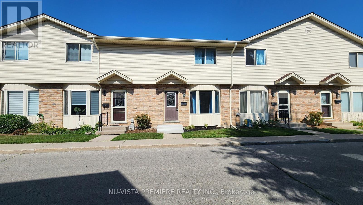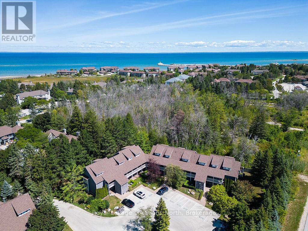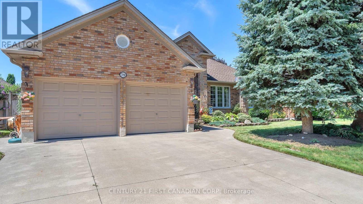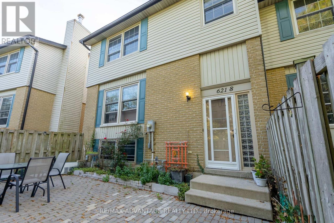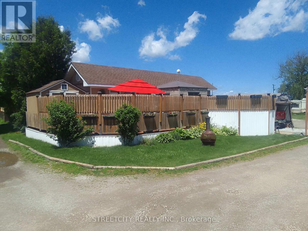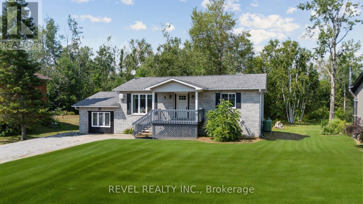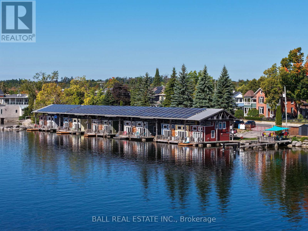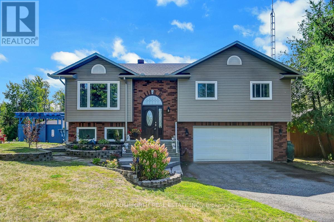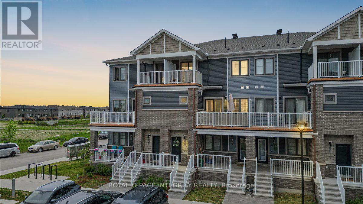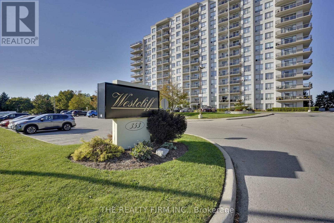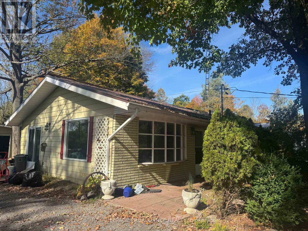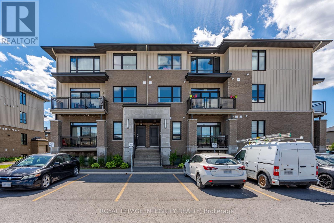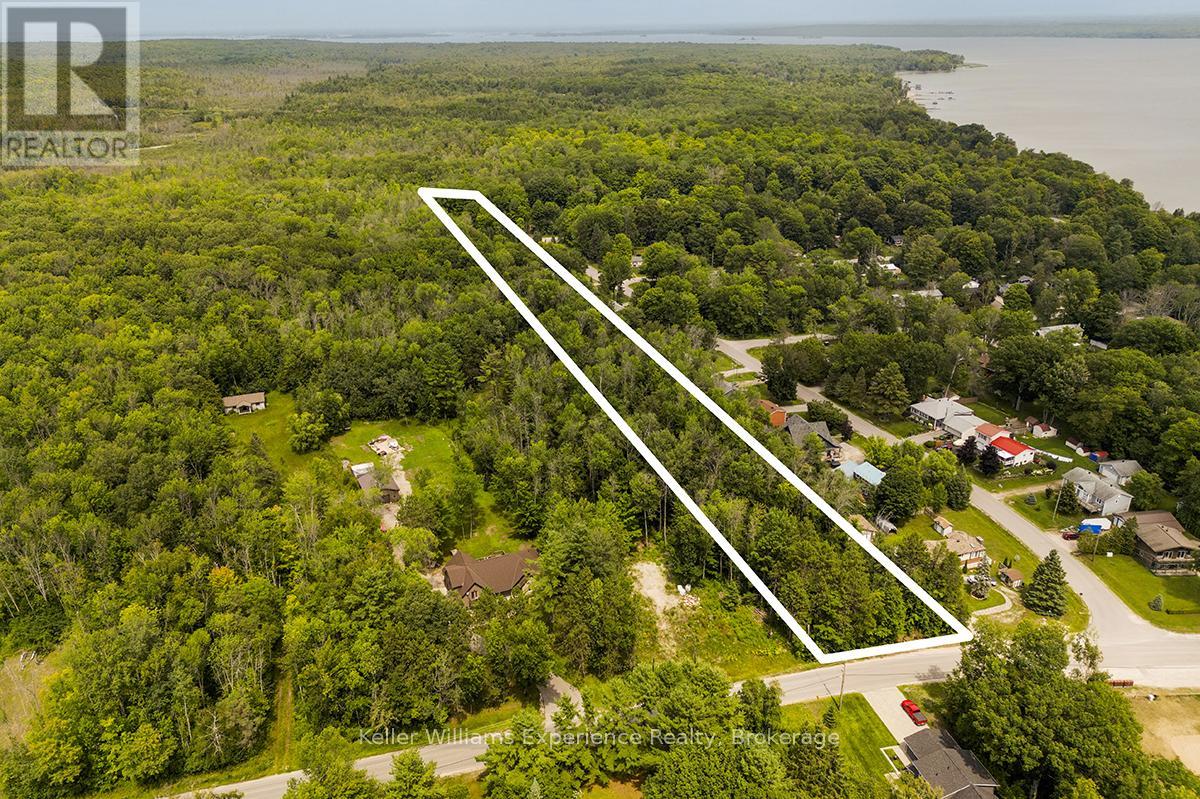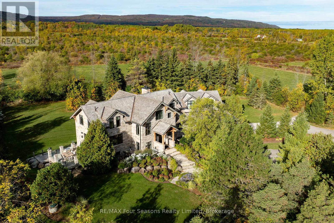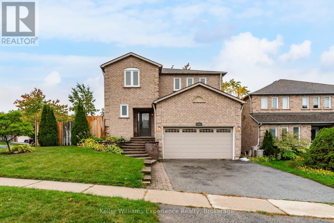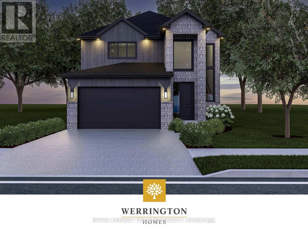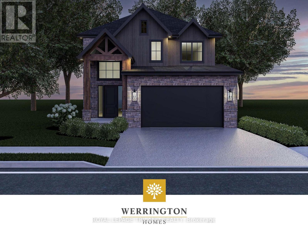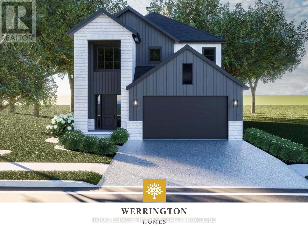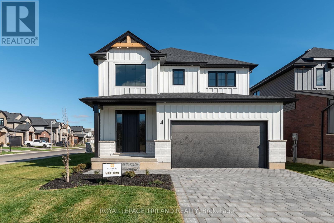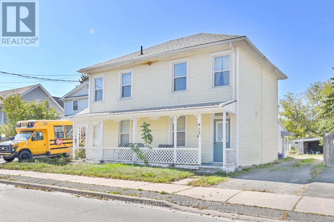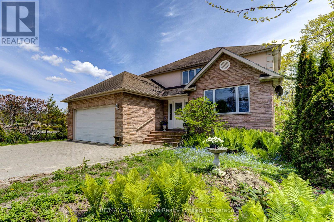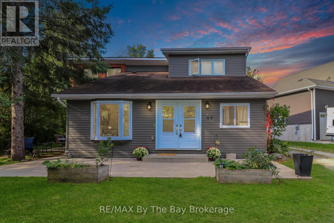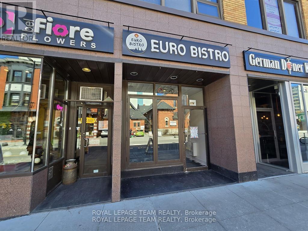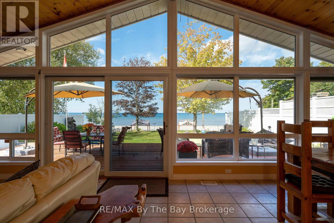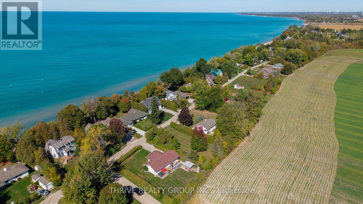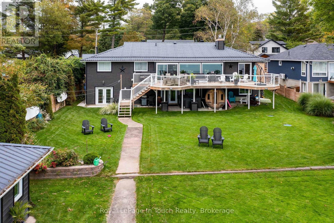106 Coldstream Road
Kawartha Lakes, Ontario
Fabulous and Affordable Waterfront Opportunity! This 0.76 acre property boasts a 3 bedroom 1 bath updated 4 season home or cottage with stunning views up the Rosedale River and also includes a separate boat house with 15x24 wetslip and full accommodations kitchen, bath, 2 bedrooms and separate holding tank. The home offers open concept living, updated flooring (hardwood flooring in bedrooms), windows, bathroom and kitchen. Roof approx 4 years, propane furnace approx 3 years, and central air. Master bedroom with a walk out for sunny morning coffees on the deck facing the river. 130 feet of waterfront that is weed free and clean and clear, with a gravel/sandy bottom, excellent for swimming and fishing, and easy to boat to serene Cameron Lake or Prestigious Balsam Lake through the Rosedale lock. Home includes a Generac generator. A super property for a cottage now and a new build in the future, or as a charming 4 season home. A short drive or boat ride to Fenelon Falls and 1.5 hours to GTA. Book a showing today! (id:50886)
Affinity Group Pinnacle Realty Ltd.
23 - 1 Rosemary Court
Prince Edward County, Ontario
Popular Rosemary Court condominiums - carefree lifestyle, friendly seniors community. #23 Rosemary Court is an end unit. Very bright with open concept living/dining room and kitchen. Master bedroom with ensuite. Appliances included. Immediate possession available. Single car garage. Partial finished lower level. Maintenance fees $495/mo. (id:50886)
RE/MAX Quinte Ltd.
59 Cranberry Surf
Collingwood, Ontario
Every day feels like a vacation in this exceptional three-storey waterfront townhome. Whether you're seeking a weekend escape, a seasonal retreat, or your next full-time residence, this home embodies relaxed luxury and four-season living at its best. Set in the coveted Cranberry Surf community surrounded on three sides by Georgian Bay this residence offers breathtaking, direct water views toward Collingwood's iconic harbour and skyline. Watch sunrises from your private deck, unwind on the covered patio just steps from the water, or launch your SUP or kayak right outside your door. The saltwater pool and nearby trails make every season extraordinary. Inside, the home is filled with natural light and stunning bay views from every level. The open-concept main floor features new hardwood throughout, a cozy gas fireplace, and a modern kitchen with (2022) premium stainless steel appliances including a double-door fridge with ice and water dispenser, glass-top convection range, and dishwasher perfect for entertaining. The lower level offers heated floors, a full bath, and a walkout to a large private covered deck (2023)ideal for year-round enjoyment. Upstairs, the primary retreat features a king-sized layout with soaring ceilings and unobstructed water views, complemented by spacious guest bedrooms and bathrooms for family and friends. Additional highlights include a private drive, oversized garage, direct fibre internet, powered main-deck awning, and plenty of guest parking. This tranquil cul-de-sac enclave offers privacy, open green spaces, and conservation areas all around blending seamlessly with nature. Moments to ski hills, golf, and downtown Collingwood. From kayaking at sunrise to snowshoeing after a fresh snowfall, this home offers endless ways to live happily by the bay. This isn't just a home its a lifestyle.. (id:50886)
Bosley Real Estate Ltd.
77 King Road
Tay, Ontario
Opportunity Awaits in the Heart of Waubaushene! This 2-bedroom, 4-season home with a double attached garage sits on a private lot and includes an additional storage/workshop offering plenty of space and potential. Perfectly located just 2 minutes from Hwy 400 access and approximately 30 minutes to Barrie or Orillia (1.5 hours to the GTA), this property combines small-town living with big convenience. Public water access is just steps away, and the Tay Trail system, nearby beaches, marina, and skiing make this an ideal location for outdoor enthusiasts. Whether youre looking to invest, renovate, or create your own year-round home or cottage retreat, this property offers great value and opportunity in a sought-after area. Home is in need of TLC and is being sold as-is. (id:50886)
Royal LePage In Touch Realty
6210/6212 - 9 Harbour Street E
Collingwood, Ontario
Own Your Vacation Home Through Fractional Ownership, You Can Have a Piece Of Heaven On Georgian Bay. Welcome to Living Water Resort and Spa in Collingwood, You'll be Next to a Golf Course, Within a 10-minute Drive of Le Scandinave Spa Blue Mountain and Blue Mountain Ski Resort. Only two hours north of Toronto. This 2 Bedroom 2 Bathroom Penthouse Unit Has great views and Sleeps 8. The Second Room Has 2 Queen Beds, a Bathroom, and Kitchenette. You Can Rent One Room While You Stay or Rent The Full Condo. If You Love to Ski Then This Place Will Suit Your Needs Perfectly. Play a Round of Golf, Relax at The Spa, Enjoy Fine Cuisine by Lakeside Restaurant-Grill, Hike, or Shop Downtown. As a Fractional Homeowner at Living Water Resort & Spa, You Can Access These Services Year-Round and Take Advantage of Discounted Rates. Fractional Rotation weeks#39,#40,#50 (Weeks September/October and December with options to request other dates when available). Call For More Information (id:50886)
RE/MAX Four Seasons Realty Limited
547 William Street
London East, Ontario
Fantastic investment opportunity on this solid duplex in the heart of OLD NORTH-WOODFIELD VILLAGE with excellent opportunity to ADD SECONDARY DWELLING UNIT(S) ON THIS 150 FOOT LOT! Main floor is 2 bedrooms but could be 2 bedrooms plus den, upper level is large one bedroom with oversized kitchen and newer walk out deck overlooking beautiful mature yard. Tenants pay all utilities. LANDLORD ONLY PAYS WATER. Cap rate of 5.4 % but based on PRIOR rents which were under market value. Large front porch which is great outdoor space for main floor tenant. Parking for 2 cars. Fantastic opportunity for young buyers to get into the market and have one unit significantly support their mortgage payments. Prior rents on main were $1856 plus hydro and gas heating costs, upper unit $1600 plus hydro and heat (heated by hydro). Both water heaters are owned. Each unit has its own laundry. Updates include new steel roof and eavestroughs in 2025, newer rear decking off upper unit, furnace approx. 10 years old. 11 appliances included plus upper unit window air conditioner. Income: $41,472 (based on prior rents) Expenses: $8,049. Net: $33,423. (id:50886)
Coldwell Banker Power Realty
115 - 1025 Grenon Avenue
Ottawa, Ontario
2 bed 2 bath Debussy model featuring impressive list of building services and amenities. Spacious 6 acre condo property with heated salt water pool and pickleball/tennis courts outside. Inside features squash courts, exercise room, sauna, theatre room, crafts room, golf room, bike room, games room, library, music room, with piano and keyboard, rooftop deck and party room. Unit itself has solarium -sunroom area for reading or just relaxing. This spacious unit on the main level would be a bonus for anyone with mobility issues. The open concept kitchen with granite countertops was redone 8 years ago. All special assessments have been paid by the Seller and construction should be completed by end of 2025 on this gorgeous building. Flexible closing. (id:50886)
Royal LePage Team Realty
12 - 163 Pine Valley Drive
London South, Ontario
Premium Westmount end unit with Lavish New Finishes with 1368 sq/ft on the main level + 1100 finished in lower. The main level enjoy this premium Jesko Custom Kitchen with granite counters, water fall table, full cabinets to ceiling 42, backsplash, pot lights and stainless steel appliance with newer tile floor. Main floor laundry. Huge custom family room with stylish electric fireplace, hardwood floors and new trim. Enjoy the deluxe master with 2 closets one with closets organizer, dream 3 piece newer custom shower and heater floor. 2nd bathroom also newer custom 3 piece bath for 2nd b bedroom use. Custom newer stair rail leading to finished lower level, rec room bedroom, and new 3 piece bath with walk in shower. Tons of storage. Enjoy the 16 x 13 outdoor private patio for beautiful sunsets and open area. Walk to all major amenities that Westmount has to offer. 2 Car garage double driveway. Better than new in an established neighborhood. (id:50886)
Sutton Group Preferred Realty Inc.
41 Hillview Road
Brighton, Ontario
A Rare Mid-Century Modern Gem Overlooking Presquile Bay - 7.34 Acres Of Total Privacy. Tucked Away At The End Of A Long, Winding Forested Driveway, This One-Of-A-Kind Stone Bungalow Offers An Extraordinary Blend Of Architectural Integrity & Natural Beauty. With Views Of The Turquoise Waters Of Presquile Park, This Classic Custom-Built Home Is A Peaceful Retreat Just 5 Mins From Town, The Beach & Only 17 Mins To Prince Edward County. Originally Designed By Horticulturists With A Deep Respect For The Land, The Home Was Thoughtfully Positioned For Energy Efficiency - Maximizing Natural Light & Taking Advantage Of Sunrise, Sunset & Lake Views. Its Unique Orientation Allows For Year-Round Comfort Without The Need For AC. Explore Winding Trails, Raspberry Bushes & Fruit Trees Planted By The Original Owners. Inside, The Home Has Been Well Maintained & Tastefully Updated. Original Vintage Wood Door Leads Into Entryway W/Black Hex Tile Floors. The Living Rm Features Floor-To-Ceiling Windows, Wood-Burning Stone Fireplace & Views Of The Lake & Surrounding Hills. Quality Kitchen Open To Dining Area. 3 Beds, Incl A Primary W/New 3-Pc Ensuite W/ A Custom Glass Shower, Heated Hex Tile Flrs & A Sleek Vanity. Bonus Room Off Primary Ideal As Home Office, Dressing Rm, Or W/I Closet. Main Bath Has Also Been Renovated W/A Deep Tub, Custom Vanity & Heated Hex Tile Flrs. New Quality Wide Plank Light Oak Hardwood Flrs Installed Throughout The Entire Main! Freshly Painted. All New Lighting. Bsmt Includes An Unfinished Rec Area & Additional Rm For Storage. A Dbl Garage Offers Ample Room For Vehicles, Tools & Hobby Gear. Starlink High-Speed Internet Perfect For Remote Work. Minutes To Shopping, Cafes & The 401. 1 Hour To The GTA. This Is More Than Just A Home - Its A Sanctuary. (id:50886)
The Nook Realty Inc.
39 Fire Route 50
Havelock-Belmont-Methuen, Ontario
ROUND LAKE - Discover this beautifully-kept, four-season lake house on the serene north shore of Round Lake. Boasting 115 feet of incredible southern exposure, enjoy expansive, breathtaking views across the lake. This charming retreat features 3+1 bedrooms and 2 baths, providing ample space for family and guests. The well-appointed eat-in kitchen, dining room, and living room with a wood fireplace insert create a cozy and inviting atmosphere. Convenience is key with main floor laundry and a whole home automatic generator. The property also includes a detached single-car garage for added storage or parking. Perfect for year-round living or as a weekend getaway, the lake house invites you to unwind and make memories. Take a leap into the clear waters from your private dock and experience the beauty and tranquility of lakeside living at its finest. Just 15 minute from Havelock, 40 minutes northeast of Peterborough and 2 hours from the GTA. **EXTRAS** Generac Whole Home Generator (Willing to sell: Dining Room Set (Seats 10), Master Bedroom Suite) Road Maintenance with Snow Removal: $400/yearly. ISP is Rural Lynx. Small portion of land on north side of Fire Route that's great for storage! (id:50886)
RE/MAX Hallmark Eastern Realty
39 Eastern Avenue
Prince Edward County, Ontario
Nestled on the picturesque shores of the Bay of Quinte, this extraordinary residence presents an unparalleled opportunity to embrace waterfront living. With 3,000 square feet of well designed interior space, this hidden gem seamlessly marries both quiet luxury and casual comfort. Upon entering you are immediately struck by the beautiful light flooding in from every direction. The spacious living room is anchored by a stone fireplace and unmatched views. The dining area opens to the wrap around raised deck through patio doors and the bright and sunny kitchen with a sizeable island, ample cabinetry and direct access to the BBQ. Tucked down the hall you will find 2 large guest rooms, main 4pc bath, a full guest suite with a walk in closet and 3pc ensuite. On the lower level, the spacious primary suite features direct access to the meticulously maintained lawns and gardens, a private 4pc ensuite with separate soaker tub and large shower. The bright, large games room with a stacked stone fireplace and matching bar area offer a seamless transition between indoor and outdoor living spaces making this the perfect location for entertaining large crowds or cuddling up for quiet movie nights. A 4th guest room, a 2pc bath, a large laundry room and a huge storage room under the garage fill out the lower level. The large bright windows and patio doors in the walkout lower level and direct access to the waterfront, allows natural light to flood the space. This versatile space adapts to the changing needs of modern families and could easily suite a multigenerational family. A stone shoreline that offers both step in shallow spaces and deep waters off the dock suitable for various water sports and activities. Tucked just off sought after Rednersville Road (Cty Rd 3) and located 6 mins to the Bay Bridge, 20 mins from Highway 401, this extraordinary home allows you to be close to everything and still able enjoy the beaches and wineries that define the sought after 'County' lifestyle. (id:50886)
Royal LePage Proalliance Realty
136 Lacey Crescent
London South, Ontario
Well-kept, well-maintained home on a quiet, mature crescent. This 3-bedroom home features a main-floor family room addition, a large eat-in kitchen, and three good-sized bedrooms. Patio doors from the family room lead to a deck overlooking a well-manicured yard with gardens, flower beds, and a newly refinished wood shed. The property is fully fenced. The lower level has a walk-up (separate entrance), a newly renovated rec room, a den/office, laundry area, second bathroom, and storage areas. It's close to amenities, White Oaks Mall, and offers easy 401 access. (id:50886)
Century 21 First Canadian Trusted Home Realty Inc.
456 Queen Street
Midland, Ontario
Fantastic opportunity on this spacious home located on quiet tree lined street within walking distance to many conveniences and activities. Some of the many features are: Large Living Room with hardwood and crown moldings * Eat-In Kitchen * Main Floor Laundry with 2 pc * Main Floor Bedroom * Primary Bedroom with walk-in closet * 3rd Bedroom * Full Bath * Gas Furnace and Central Air * Attached Garage with inside access * Paved Drive * Partially Fenced Yard. Walking distance to Rec Centre, Curling Club, YMCA, Little Lake Park, Cultural Centre, Library and Down town core. Located In North Simcoe and Offers So Much to Do - Boating, Fishing, Swimming, Canoeing, Hiking, Cycling, Hunting, Snowmobiling, Atving, Golfing, Skiing and Along with Theatres, Historical Tourist Attractions and So Much More. Only 5 Minutes to Penetang, 45 Mins to Orillia, 45 Minutes to Barrie and 90 Mins to GTA. (id:50886)
RE/MAX Georgian Bay Realty Ltd
148 Spencer Road
Prince Edward County, Ontario
Tucked away on a quiet dead-end road in Prince Edward County, this character-filled farmhouse is ready for its next chapter. Bursting with original charm, this home sits on a beautiful 1.08 acre lot with stunning views of tree lines and open fields as far as the eye can see. Some updates have already been completed including a new propane forced air furnace in Oct 2024, updated electrical panel in Oct 2024, and some plumbing improvements. The main floor offers incredible potential. A cozy wood stove keeps the house warm all winter long! The living and dining room are full of light and character perfect for cozy evenings or entertaining. There's 2 bedrooms on the main-level and a full bathroom for convenient main-floor living. Upstairs, you'll find three additional bedrooms and a second full bathroom. Outside find 2 detached outbuildings with potential to be a garage, barn, man cave or workshop. The potential is endless! Whether you're looking for a forever home or a restoration project with heart, this farmhouse is a rare opportunity to bring new life to a classic county property. (id:50886)
Exp Realty
A1 - 65 Mill Street
Mississippi Mills, Ontario
2266 sq. ft. of undeveloped commercial space in downtown Almonte. Features 4 sewer hook - ups, generous ceiling height (127 inches) of 10 feet 7 inches. Ceiling will be drywalled and taped to fire code. Main entrance door to be replaced and wall of glass installed at entrance. Condo fee is $1149.66 per month. Great opportunity to acquire commercial space in the heritage centre of Almonte. Zoning is downtown commercial. 24 hours irrevocable on all offer. Schedule B must accompany all offers. (id:50886)
RE/MAX Hallmark Realty Group
29 - 21 Village Gate Drive
Wasaga Beach, Ontario
Welcome to 21 Village Gate, a bright and spacious 3-bedroom, 2.5-bath home ideally located in the heart of Wasaga Beach. Featuring a double car garage with inside entry, double paved driveway, and convenient main floor laundry, this home offers both comfort and functionality. The unfinished basement provides plenty of additional storage space or room for future customization. Enjoy living just minutes from shopping, restaurants, and the main beach area, making everyday living convenient and enjoyable. The landlord is seeking an A+ tenant with excellent credit and references, with preference for a long-term lease. Applicants are required to provide a credit report, notice of assessment, rental application, and first and last months rent. Utilities are additional and possession is available immediately move in and start enjoying all that Wasaga Beach has to offer! (id:50886)
Revel Realty Inc
56 - 22 Rambling Way
Collingwood, Ontario
SKI SEASON Rental - available December 1st. Dates negotiable. Step inside this warm and inviting ground level condo located in the coveted gated community of Ruperts Landing. Lovingly maintained with a nod to its original charm, you'll find three spacious bedrooms, two bathrooms, and open concept living featuring a gas fireplace, bbq, ensuite laundry, and plenty of exterior locker storage. This unit is pet-free, offering peace of mind for those with sensitivities. Just a short stroll from the amenities including a recreation centre offering an indoor pool and spa, fitness room, relaxing sauna, and a comfortable lounge with fireplace. Enjoy the convenience of nearby restaurants, shops, entertainment, outdoor activities in Collingwood and Blue Mountain. Internet & water/sewer included. Utilities in addition to rent. No pets, no smoking. Sleeping arrangements: primary bedroom - queen bed; bedroom 2 - queen bed; bedroom 3 - two twin beds. (id:50886)
RE/MAX Four Seasons Realty Limited
202 - 225 Spence Avenue
Hawkesbury, Ontario
This impeccable condo has the best view ever! This two-bedroom condo has gorgeous interior finishes and because it is an end unit, you get a great view of the Laurentians from the balcony and from your kitchen window! This beautifully-appointed condo interior is featured on the builder's website. The ideal space for living the simple life in about 1,000 square feet with touches of luxury. All-new everything, this built-in-2022 condo includes KitchenAid dishwasher and a low-profile microwave hood fan (2022), new backsplash in kitchen (2024), 2022 stackable washer/dryer, electric fireplace and beautiful ceramic floors. Custom window dressings complete the look! All you have to do is move in! Tankless hot water heater, AC, lots of visitor parking. Other inclusions: all window dressings, two kitchen stools, and happiness! Hawkesbury offers a regional hospital, large library, multi-purpose sports complex, a waterfront park and many more amenities! 24 hours irrevocable on all offers. (id:50886)
RE/MAX Delta Realty
2790 St Joseph Boulevard
Ottawa, Ontario
Mixed-Use Zoning Commercial & Residential Potential. This versatile property offers an excellent investment opportunity with three income-generating units in a high-visibility location. The main level features approximately 350 sq. ft. of commercial space, currently operating as a barbershop, ideal for continued business use or future redevelopment. The residential portion includes two self-contained units with separate entrances and hydro meters: a spacious 2-bedroom, 1-bath unit spanning the main and upper floors with in-unit washer/dryer (sold as is), and a newly renovated lower-level 1-bedroom, 1-bath apartment with modern appliances and a private entrance. Additional highlights include a roof approximately 10 years old, some updated windows, plenty of rear parking, and easy highway access. Whether you're an investor seeking reliable rental income, a business owner looking for a live-work setup, or a developer exploring future rebuild possibilities, this property checks all the boxes. Excellent visibility, accessibility, and 24-hour irrevocable on all offers (id:50886)
RE/MAX Delta Realty Team
44 Ball Point Road
Kawartha Lakes, Ontario
This beautiful 3-bedroom, 3-bathroom custom-built home is set on a private 7.4-acre lot and offers exceptional space and craftsmanship throughout. Featuring 9-ft ceilings and 8-ft glass doors, the home is finished with 8-inch engineered hardwood flooring. The spacious living room boasts 16-ft cathedral ceilings, pot lights, ceiling fans, and 7-ft windows that flood the space with natural light and provide a seamless walkout to an approx. 800 sq ft deck with custom aluminum frameless glass railing perfect for alfresco dining and entertaining. Enjoy five walkouts to the main deck, ideal for seamless indoor-outdoor living. The gourmet kitchen is a showstopper, featuring maple cabinetry with solid oak doors, a distressed leather granite countertop, and a massive 5x10 center island. The primary bedroom includes a walk-in closet, walkout to the deck, and an opulent 5-piece ensuite. The 2,525 sq. ft. basement offers three additional walkouts and endless potential. Additional highlights include upper and lower garages, perfect for vehicles, tools, or extra storage. Located just 10-15 minutes from shops, a bakery, pharmacy, and restaurants, with easy access to parks, a library, medical services, and only a 5-minute walk to year-round recreation on Lake Scugog, including a nearby boat launch for convenient lake access. (id:50886)
Keller Williams Energy Lepp Group Real Estate
32 - 131 Bonaventure Drive
London East, Ontario
Welcome to this wonderful end unit, 2- Storey, 3 Bedroom townhouse located in one of East London's most family- friendly complex's. The main level boasts an inviting foyer, interior garage access, a powder room, kitchen and a very spacious living/dining area with fresh paint and brand new carpet. Step onto the freshly painted deck and enjoy a quiet cup of coffee or a barbeque with friends. Upstairs, you'll find three bedrooms including a huge primary and 4 -piece bathroom. The lower level has a large recreation room with fresh paint and new carpet, perfect for family movie nights. This beautiful townhouse is in close proximity to shopping, schools and the 400 series highways, this is an opportunity you won't want to miss! (id:50886)
Royal LePage Triland Realty
7 - 40 Burslem Street
London East, Ontario
Welcome to Unit 7 at 40 Burslem Street. Ideal for investors or first-time buyers. The main floor features a bright living and dining area, a functional kitchen, and a 2-piece bath. Upstairs offers three bedrooms and a full 4-piece bath, while the finished lower level has a cozy family room with fireplace. You're just a 2-minute walk to a bus stop for Route 2, with Routes 7 and 10 also within about 8-10 minutes, making it easy to get downtown, to malls, or across the city. Located near restaurants, cafés, fitness centers, and grocery stores, this home is move-in ready or perfect for your rental portfolio. Book your private showing today as this one will not last!! (id:50886)
Nu-Vista Premiere Realty Inc.
918 Cedar Pointe Court
Collingwood, Ontario
Welcome to 918 Cedar Pointe Court. This beautifully updated 3-bedroom, 2-bathroom ground-floor corner unit is located in the highly sought-after Lighthouse Point community, one of Collingwood's most desirable waterfront developments.This bright and spacious home features a modern open-concept kitchen and living area with granite counter tops, stainless steel appliances, a gas fireplace, and a convenient pantry/laundry room. The primary suite includes a 4-piece en-suite bathroom, while large windows throughout fill the space with natural light. Step outside to your generous private patio backing onto mature trees, offering peace, privacy, and the perfect space for outdoor dining or relaxation.Included with this unit is a 30-foot boat slip in the private marina, ideal for those who want to enjoy direct access to Georgian Bay.Lighthouse Point offers resort-style living with incredible on-site amenities, including indoor and outdoor swimming pools, tennis and pickleball courts, scenic waterfront walking trails, a large recreation centre with gym, games room, sauna, hot tubs, a playground, and more.Whether you're looking for a full-time home or a luxurious weekend retreat, 918 Cedar Pointe Court offers a unique opportunity to enjoy comfort, style, and an active waterfront lifestyle in one of the areas most prestigious communities. Don't miss this rare opportunity schedule your private showing today. (id:50886)
Royal LePage Locations North
79 Wintergarden Road
London East, Ontario
HUGE BUNGALOW! This is your opportunity to live in one of London's most sought after North London Neighbourhoods, walking distance to Kilally Meadows & Trails. This exceptionally maintained & top quality built "Medway Home" All Brick Bungalow offers an extensive amount of sq footage, including approx 1955 sq feet on the main level, PLUS a finished basement with In-Law Suite capabilities, including a separate entrance for ease & added privacy, with a double car garage and concrete double driveway. The main floor is complete with 3 vast bedrooms, featuring a master bedroom with walk-in closet and 6PC Ensuite. The main floor also showcases a welcoming front foyer, gleaming hardwood floors throughout, including the living room with gas fireplace and vaulted ceilings. The large updated open kitchen (granite counters & subway tile backsplash) includes a vast eating area, tons of cupboard space, with built-in oven (new in 2024) & stovetop (new in 2025). Additionally on the main floor there is a separate formal dining room, coffee nook area and sunroom overlooking the large fenced backyard, plus an additional 4 PC washroom, and a laundry/ mudroom off of the spacious garage. The finished basement offers a load of potential for those seeking a second income or In-Law Suite, featuring a three 3pc washroom, kitchenette with a gas stove, cupboards and fridge, super spacious finished open area- suitable for a bed and sprawling rec room area, also featuring a wine cellar, cold room and oodles of workshop & storage space in the unfinished area with shelving. Roof shingles replaced in 2021. A/C central air system replaced in 2024. Water heater owned & replaced in 2022. Washer & Dryer replaced in 2023. The fenced backyard oasis provides nice privacy and serenity for the gardening enthusiasts or simply a beautiful space to get away and unwind. Pride of ownership very evident! Excellent amenities at your fingertips, as well as great schools & parks to explore in this quiet community (id:50886)
Century 21 First Canadian Corp
8 - 621 Cranbrook Road
London South, Ontario
Charming Westmount Townhome, tucked back amongst the trees. Bright living room with Hardwood Floors & Gas Fireplace. Updated kitchen with Quartz Countertops with Breakfast Bar. Formal Dining Area. New flooring and paint throughout. Large Primary Suite with Walk-in Closet, Dressing Area with Sink and Cheater Ensuite. Lower Bedroom/Family Room with large windows and 3pc bath. Currently Large Open Room which Seller is willing to convert back to Bedroom with Family Room. East Facing Fenced in Terrace for enjoying Summer BBQs & more. Reasonable Taxes and Condo fee includes water! (id:50886)
RE/MAX Advantage Realty Ltd.
1 - 4351 London Line
Plympton-Wyoming, Ontario
Looking for affordable turn key year round living? This fully furnished, move in ready, 2018 (one owner) Forest River Salem Villa Classic mobile home is awaiting its new owners. Smoke and pet free. 2 bedrooms, 2 baths, laundry with 'like new' stacker washer & dryer, 4 framed walls and shingled roof. Custom built double windows. New natural gas house furnace & window air conditioner. Garage big enough for a truck. All interior and exterior furniture, stacker washer & dryer, new chest freezer, BBQ, new 4000 watt generator and 2 Roku Tvs included. Very large private deck with 12 foot built in swimming pool to relax and enjoy in the summer season, 8x8 shed, sunroom and much more. Fibre optics available which is ideal for working from home. Land lease, electricity and water included in monthly fee of $800.00, you are responsible for paying your own gas. 20 minutes to Sarnia, 40 minutes to London, 25 minutes to Strathroy, 10 minutes to Petrolia. 5 minutes to all of the conveniences a small town has to offer. (id:50886)
Streetcity Realty Inc.
40 Greenwood Crescent
Kawartha Lakes, Ontario
UPPER LEVEL RENTAL ONLY: Nestled in this charming waterfront community subdivision, this beautifully updated raised bungalow offers the perfect blend of comfort, convenience, and outdoor enjoyment. Whether you're a golf enthusiast or a water lover, you will appreciate the proximity to Western Trents9-hole golf course and Canal Lake, with access just steps from your backyard via a right-of-way, plus a nearby boat launch for added ease.This spacious home features 2 bedrooms 2 bath top level of home is ideal for families of all sizes. The open-concept main living area offers a warm, welcoming space for entertaining or relaxing. Enjoy the versatility of a converted garage that serves as an additional family room. Additional highlights include municipal water, private rear deck and patio ideal for seasonal entertaining, good-sized bedrooms and updated finishes throughout. This family community offers the convenience of local school bus pick up, nearby shopping & minutes to Orillia and Lindsay. Start living the lifestyle you've been dreaming of whether it's boating, golfing, or simply unwinding in a friendly, nature rich community. A+ Credit Score, References, Employment Letter To Be Provided For All Showings & Applications. (id:50886)
Revel Realty Inc.
71 Front Street E
Kawartha Lakes, Ontario
GREAT BUSINESS OPPORTUNITY!! Welcome to Gordons Bobcaygeon, a seasonal rental property offering unique accommodations that has been in operation for 8 years. The 11 River Cottages, known as Jelly Bean Row float in covered boat slips. The Cottages have open concept kit/din/living areas with walk out to deck on the water, 1.5 bathrooms and sleeping areas (accommodates 5 people). Also available are 4 covered boat slips and 2 open boat slips to accommodate anyone with a boat. Located on the Bobcaygeon River (Pigeon Lake) in Bobcaygeon, the Hub of the Kawarthas and part of the world-famous Trent Severn Waterway giving you unlimited boating and water adventure. Offering a turn-key operation that has services to municipal water and septic and public boat launch just a stroll away. Walking distance to all amenities such as dining, shopping, entertainment, banking and more. Let your money make you money the 2026 season! The business is located on owned land and on a water lot that is currently leased from the Trent Severn Waterway. (id:50886)
Ball Real Estate Inc.
242 County 41 Road
Merrickville-Wolford, Ontario
Just outside the charming Town of Merrickville, this 2+1 bedroom, 3 bathroom home offers the perfect balance of country privacy and everyday convenience. Set on just under an acre, the property is designed for both relaxation and functionality, with plenty of room indoors and out. The private backyard is an entertainers dream, featuring oversized multi level cedar decks, an above ground pool, hot tub, and space for gardens. For those needing extra room for hobbies or storage, the property delivers: a very large wired detached workshop, a deep garage with inside entry and overhead doors at both the front and back, plus an additional shed. Inside, the home features a bright, expansive kitchen with two pantry closets and newer flooring. The efficiently designed floor plan provides easy flow through the living spaces. The lower level is fully finished, complete with a family room, bedroom, full bath with stand up shower, and walk out access to the yard. With the option to convert back to an in law suite, the home offers flexibility to suit your needs. Located less than 25 minutes from Brockville, Smiths Falls, and Kemptville, commuting is simple while still enjoying the quiet of country living. This property presents a wonderful opportunity to make a home your own, in a location that offers lifestyle, space, and convenience. Feature Sheet Attached. (id:50886)
Paul Rushforth Real Estate Inc.
705 Chromite Private
Ottawa, Ontario
Welcome to 705 Chromite Private, a modern 2-bedroom, 3-bath home nestled in Barrhaven's desirable Heritage Park community. This thoughtfully designed residence offers an open-concept living space, a stylish kitchen equipped with stainless steel appliances, and bright, spacious bedrooms. The primary bedroom features its own private balcony, perfect for relaxing, while the second bedroom includes a convenient ensuite bath ideal for guests or roommates. Enjoy the ease of ensuite laundry and one surface parking space. Located close to parks, schools, shopping, and transit, this home combines comfort, function, and location. Don't miss out on this fantastic opportunity! (id:50886)
Royal LePage Integrity Realty
107 - 353 Commissioners Road W
London South, Ontario
Welcome to this bright and inviting 1+1 bedroom, main floor, south-facing condo in the desirable Westcliff Towers. Thoughtfully designed, this home offers a spacious primary bedroom plus a versatile den ideal for a home office, guest space, or cozy retreat. The open-concept living and dining area is filled with natural light from south-facing patio door and window and features a fireplace, creating a warm and welcoming atmosphere. Step outside to your private balcony for morning coffee or evening relaxation. The kitchen includes ample counter space, a pantry, and generous storage, while in-suite laundry adds everyday convenience. This unit also comes with the rare bonus of two parking spaces, one underground and one above ground. Monthly condo fees are just $364, covering water, building insurance, and exterior maintenance. With a furnace and central air system for year-round comfort, you'll only need to cover hydro. Westcliff Towers residents enjoy excellent amenities including a fitness centre, a rental guest suite for visitors, and a welcoming residents lounge complete with TV, books, tables and chairs, and a pool table. Peace of mind comes with secure entry and professional management. Set in a prime London location close to shopping, restaurants, parks, and major transit routes, this condo offers the perfect blend of low-maintenance living and lifestyle amenities. Ideal for first-time buyers, downsizers, or investors. Dont miss your opportunity to own this main floor, south-facing unit with a fireplace, book your showing today! (id:50886)
The Realty Firm Inc.
39 Booster Park Road
Marmora And Lake, Ontario
Cozy Country Bungalow Private Setting, Easy Access!Nestled among mature trees for natural shade and privacy, this inviting bungalow combines the charm of country living with unbeatable convenience. Step inside to find a galley-style kitchen and eating area that flows into a spacious living room. The main floor also features a four-piece bath, two bedrooms, laundry hook-up, and pantry. A private den at the rear of the home opens to a 14 x 8 covered deck, perfect for quiet mornings or evening relaxation.The back door leads to a single-car garage, plus extras you'll love: a 20 x 98 insulated bunkie with its own 30 x 10 deck, and a 10 x 20 workshop at the rear of the garage and bunkie.Just down the road, enjoy Crowe Lake access with boating, fishing, and swimming at the municipal park. In your own backyard, soak in the peace and privacy of this cozy lot. Despite its country feel, you're less than half a km to Highway 7 for quick routes to Toronto,Peterborough, or Ottawa, and only a two-minute drive into Marmora for shopping, schools,churches, and everyday conveniences.This home offers the best of both worlds quiet country comfort with city access at your doorstep. (id:50886)
Royal LePage Proalliance Realty
35 Carabiner Private
Ottawa, Ontario
Welcome to this stunning stacked town condo in the peaceful Trailsedge neighborhood of Orleans. This meticulously maintained home offers 2 spacious bedrooms and 2.5 elegantly designed bathrooms, blending comfort and style.The open concept living space features modern high-end finishes and is bathed in natural light, creating a bright and inviting atmosphere. Custom cabinetry, shelving, and ample storage throughout add both style and functionality. The contemporary kitchen, with sleek countertops and premium appliances, seamlessly flows into the dining and living areas, perfect for entertaining. Upstairs, the generous bedrooms provide a peaceful retreat. The master suite includes an ensuite bathroom and large closets with custom shelving, while the second bedroom offers ample closet space and easy access to the second full bathroom. Additional features include two dedicated parking spaces for added convenience. The condo is ideally located close to parks and trails, perfect for nature lovers and active individuals. Experience the perfect combination of luxury, comfort, and practicality in this exceptional Trailsedge condo. (id:50886)
Royal LePage Integrity Realty
264 Peek-A-Boo Trail
Tiny, Ontario
Build Your Dream Retreat Across from Georgian Bay! This expansive 3.5-acre lot is perfectly positioned directly across from Georgian Bay and Tee Pee Point Waterfront Park. This rare offering presents an incredible opportunity to create your dream home or vacation escape. The lot is partially cleared with the front 300 feet zoned Shoreline Residential, offering flexibility and convenience for future development. Enjoy endless outdoor adventures just minutes away - explore Awenda Provincial Park, relax on the many nearby Georgian Bay beaches, or spend your days on the water at one of several close-by marinas. With easy access to Penetanguishene and Midland for shops, dining, and everyday amenities, this property truly delivers the best of both worlds - tranquil rural living with modern conveniences just a short drive away. Seize this rare opportunity to own acreage on Peek-A-Boo Trail and make Georgian Bay living your everyday reality! (id:50886)
Keller Williams Experience Realty
2710 Nottawasaga 10 Concession N
Clearview, Ontario
Introducing Winterbrook, a luxurious custom estate home masterfully crafted by Dalton Beachli. Nestled on just under two acres of beautifully landscaped grounds, this extraordinary residence is surrounded by panoramic views of the escarpment, Osler Brook Golf Course, and Osler Bluff Ski Club, and backs onto 98 acres of peaceful forest/farmland. Being offered fully furnished, this home is both a refined gathering place and a serene private retreat, perfectly balancing sophistication, comfort, and connection to nature. Encompassing 5,321 square feet of exquisitely finished living space, Winterbrook features six bedrooms, five bathrooms, and a curated selection of high-end finishes and upgrades. The main level showcases imported Belgian quarter-sawn white oak floors, while the kitchen is enhanced with reclaimed Belgian limestone and high end appliances. At the heart of the home, an Eramosa stone fireplace from Owen Sound creates a striking focal point anchoring the open-concept living space with timeless natural beauty, along with the 26-foot ceilings and floor-to-ceiling windows that capture sweeping views from every angle. Designed equally for entertaining and unwinding, the home offers a commercial-grade gym, three fireplaces, and a custom mudroom to complement an active, four-season lifestyle. Outside, a spectacular outdoor oasis extends the living space across the full width of the home. Enjoy dining, lounging, and hot-tub areas that invite relaxation and connection. Begin your day with sunrises over the terrace, and end with evenings by the fire pit, as cotton candy skies fade into starlit nights. Whether hosting a summer soiree or an intimate winter gathering, every moment here is framed by natural beauty. Ideally located just minutes from Osler Bluff Ski Club, Blue Mountain, and downtown Collingwood, Winterbrook is a true four-season paradise and is a celebration of craftsmanship, design, and modern luxury that defines extraordinary living. (id:50886)
RE/MAX Four Seasons Realty Limited
22 Cartwright Drive
Barrie, Ontario
Welcome to 22 Cartwright Drive, a beautifully maintained two-storey family home in one of Barries north-end neighbourhoods! Offering approximately 1,900 sq. ft. of comfortable living space, this inviting 4-bedroom, 3-bath home features a bright and functional main floor layout with spacious living and dining areas, a convenient powder room, and a warm, welcoming atmosphere throughout. Upstairs, the primary suite impresses with a walk-in closet and private ensuite, complemented by three additional bedrooms and a full bath. Set on a corner lot with an attached two-car garage, the home includes central air, forced-air heating, and a cozy fireplace for year-round comfort. Perfectly located close to schools, parks, Georgian Mall, Georgian College and major commuter routes. This property offers the ideal blend of comfort, convenience, and timeless family appeal. (id:50886)
Keller Williams Experience Realty
31 Allister Drive
Middlesex Centre, Ontario
TO BE BUILT! Werrington Homes is excited to announce the launch of their newest project in beautiful Kilworth Heights West! Priced from $849,900, the builder has created 6 thoughtfully designed floorplans offering either 3 or 4 bedroom configurations and ranging in size from 1,751 - 2,232 sq ft above grade. Werrington is known for offering high quality finishes, at affordable pricing, and these builds are no exception! As standard all homes will be built with brick & hardboard exteriors, 9 ft ceilings on the main and raised ceilings in the lower, hardwood flooring throughout the main, generous kitchen and counter top allowances, second floor laundry, paver stone drive and walkways, ample pot lights & a 5 piece master ensuite complete with tile & glass shower & soaker tub! With the higher ceiling height and oversized windows in the basement, this offers a fantastic canvas to add additional living space if required! Follow our pre-designed basement plans that provide a rec room, 4th / 5th bedroom & bath or create your own based on your needs! Kilworth is an outstanding family-friendly community minutes from shopping and amenities in London with access to renowned schools, parks, and trails. Nothing has been left to chance: Great floorplans, reputable builder, awesome finishes, all in one of the most sought-after neighbourhoods in the area! NOTE: this listing represents the "Oasis" plan. The interior images and virtual tour for this listing represent the "Oakwood". Some images may show optional upgrades. (id:50886)
Royal LePage Triland Realty
35 Allister Drive
Middlesex Centre, Ontario
TO BE BUILT! Werrington Homes is excited to announce the launch of their newest project in beautiful Kilworth Heights West! Priced from $849,900, the builder has created 6 thoughtfully designed floorplans offering either 3 or 4 bedroom configurations and ranging in size from 1,751 - 2,232 sq ft above grade. Werrington is known for offering high quality finishes, at affordable pricing, and these builds are no exception! As standard all homes will be built with brick & hardboard exteriors, 9 ft ceilings on the main and raised ceilings in the lower, hardwood flooring throughout the main, generous kitchen and counter top allowances, second floor laundry, paver stone drive and walkways, ample pot lights & a 5 piece master ensuite complete with tile & glass shower & soaker tub! With the higher ceiling height and oversized windows in the basement, this offers a fantastic canvas to add additional living space if required! Follow our pre-designed basement plans that provide a rec room, 4th / 5th bedroom & bath or create your own based on your needs! Kilworth is an outstanding family-friendly community minutes from shopping and amenities in London with access to renowned schools, parks, and trails. Nothing has been left to chance: Great floorplans, reputable builder, awesome finishes, all in one of the most sought-after neighbourhoods in the area! NOTE: this listing represents the "Ember" plan. The interior images and virtual tour for this listing represent the "Moonlight" Some images may show optional upgrades. (id:50886)
Royal LePage Triland Realty
39 Allister Drive
Middlesex Centre, Ontario
TO BE BUILT! Werrington Homes is excited to announce the launch of their newest project in beautiful Kilworth Heights West! Priced from $849,900, the builder has created 6 thoughtfully designed floorplans offering either 3 or 4 bedroom configurations and ranging in size from 1,751 - 2,232 sq ft above grade. Werrington is known for offering high quality finishes, at affordable pricing, and these builds are no exception! As standard all homes will be built with brick & hardboard exteriors, 9 ft ceilings on the main and raised ceilings in the lower, hardwood flooring throughout the main, generous kitchen and counter top allowances, second floor laundry, paver stone drive and walkways, ample pot lights & a 5 piece master ensuite complete with tile & glass shower & soaker tub! With the higher ceiling height and oversized windows in the basement, this offers a fantastic canvas to add additional living space if required! Follow our pre-designed basement plans that provide a rec room, 4th / 5th bedroom & bath or create your own based on your needs! Kilworth is an outstanding family-friendly community minutes from shopping and amenities in London with access to renowned schools, parks, and trails. Nothing has been left to chance: Great floorplans, reputable builder, awesome finishes, all in one of the most sought-after neighbourhoods in the area! NOTE: this listing represents the "Sunridge" plan. The interior images and virtual tour for this listing represent the "Oakwood" plan. Some images may show optional upgrades. (id:50886)
Royal LePage Triland Realty
43 Allister Drive
Middlesex Centre, Ontario
TO BE BUILT! Werrington Homes is excited to announce the launch of their newest project in beautiful Kilworth Heights West! Priced from $849,900, the builder has created 6 thoughtfully designed floorplans offering either 3 or 4 bedroom configurations and ranging in size from 1,751 - 2,232 sq ft above grade. Werrington is known for offering high quality finishes, at affordable pricing, and these builds are no exception! As standard all homes will be built with brick & hardboard exteriors, 9 ft ceilings on the main and raised ceilings in the lower, hardwood flooring throughout the main, generous kitchen and counter top allowances, second floor laundry, paver stone drive and walkways, ample pot lights & a 5 piece master ensuite complete with tile & glass shower & soaker tub! With the higher ceiling height and oversized windows in the basement, this offers a fantastic canvas to add additional living space if required! Follow our pre-designed basement plans that provide a rec room, 4th / 5th bedroom & bath or create your own based on your needs! Kilworth is an outstanding family-friendly community minutes from shopping and amenities in London with access to renowned schools, parks, and trails. Nothing has been left to chance: Great floorplans, reputable builder, awesome finishes, all in one of the most sought-after neighbourhoods in the area! NOTE: this listing represents the "Oakwood" plan. The interior images and virtual tour for this listing represent a prior complted "Oakwood" plam. Some images may show optional upgrades. (id:50886)
Royal LePage Triland Realty
68-70 George Street S
Belleville, Ontario
Triplex located close to the waterfront trail, marina and shopping. Main unit is spacious, having 4 bedrooms with a renovated kitchen, built-in dishwasher and pantry with pull out drawers. Main level laundry. The other main level unit is a STUDIO apartment with a kitchen and 4 piece bath. The upper unit is a 1 bedroom. Plenty of parking and a detached carport. (id:50886)
Royal LePage Proalliance Realty
243 River Road E
Wasaga Beach, Ontario
This amazing custom built home is located just on the periphery of the Stonebridge development. The river is across the street and at the rear of the property is the Silhouette Trail. It is an easy walk to Beach Area 1. The home has granite counter tops, wood flooring throughout, as well as crown molding on the main and the second level. There is approx. 3000 sq. feet living space above grade as well as separate outside entry for potential in law suite. (id:50886)
RE/MAX Four Seasons Realty Limited
67 Constance Boulevard
Wasaga Beach, Ontario
"Cookie Cutter" homes & new subdivisions are springing up everywhere. Is a stylish, unique 4 level home more your style, where lakeside living meets custom design and endless potential. Over 2,500 sq ft of living space, steps from the water, this unique, custom-built home sits on a spacious one-third acre lot. From the moment you walk through the front door, the open layout & vaulted ceilings immediately make an impression.The bright living, dining, and kitchen areas flow together with natural light from oversized windows & patio doors. Step outside to your private patio & fire pit perfect for evening gatherings or quiet mornings with a coffee.The thoughtful design continues with a convenient powder room & laundry area, complete with its own exterior entrance. The home blends style & function. Both upper floors have open views of the main living area, creating a true sense of space & connection throughout the home. The second floor with two bedrooms, a full bathroom & a versatile bonus room overlooking the backyard provides flexibility for family a guests. Do you need an office, tv room or children's play room or will you build a deck off the sliding doors. A few steps up to your private third-floor master suite complete with a four-piece ensuite & a walkout to your own secluded balcony. Do you need more space? Fully finished basement offers a generous recreation area & walk out with easy access to the backyard, ideal for entertaining or relaxing year-round. Cosmetic updates are needed inside. Increase value immediately and personalise the space to your tastes.The exterior is perfect for enjoying the Wasaga Beach lifestyle to the fullest. Whether it is entertaining, relaxing or family fun, space will not be a problem. Practical touches include a newer oversized garage & ample parking.The west-end location offers easy access to the popular amenities of Collingwood & Ontario's largest ski resort, The Village at Blue Mountain, is just 25 minutes away. (id:50886)
RE/MAX By The Bay Brokerage
274 Elgin Street
Ottawa, Ontario
Euro Bistro is a well-established, family-owned restaurant located on vibrant Elgin Street just a 15-minute walk from Parliament Hill. Known for its warm, inviting atmosphere and loyal customer base, its a favorite among both locals and visitors exploring the city. This is an excellent opportunity for an owner-operator looking to step into a turnkey operation. The business boasts strong financials, consistent foot traffic, and a reputation for quality that continues to drive growth. Whether you're passionate about food or seeking a profitable venture, Euro Bistro delivers on both flavor and potential. (id:50886)
Royal LePage Team Realty
108 Shore Lane
Wasaga Beach, Ontario
BEACHFRONT - 4 Season Home/Cottage on Shore Lane!! Stunning Sunset Views with 14 km of sandy beach at your doorstep. Rarely Available! Open Concept Living Room/Kitchen, LG Stainless Steel Appliances (2023), Washer/Dryer (2024), Gas Fireplace, 3 Bedrooms, Plus 3 more separate sleeping rooms for large family or guests. Double Car Extra Long Heated/Air Conditioned Garage, Security System, Sprinkler System, Central Air, Central Vac., 1000 S.F. Beachside Deck. (id:50886)
RE/MAX By The Bay Brokerage
71658 Old Cedar Bank Lane
Bluewater, Ontario
Welcome to this beautifully renovated four-season home, perfectly positioned just steps from two deeded private beach access along Lake Huron! Located on a large 130 ft x 125 ft double lot in the sought-after Cedarbank Lakeside community, you'll be only 5 minutes to vibrant Grand Bend, 15 minutes to charming Bayfield, and minutes to golf courses and the marina! This property features nearly $200k in thoughtful upgrades to ensure every inch of this property shines. Inside, a light-filled open-concept main floor showcases elegant engineered hardwood floors, a stunning new kitchen with quartz countertops, contrasting island cabinetry, stainless steel Kitchen-aid appliances, and upgraded lighting throughout. The main level features three spacious bedrooms and a stylish 4-piece bath, framed by oversized windows that invite natural light to fill the home. Step from the living room onto the front deck for evening sunsets or enjoy your morning coffee on the back patio off the kitchen. Downstairs, the fully finished lower level offers a large family/rec room with above-grade windows, a den/bedroom ideal for a home gym or teen suite, a modern 3-piece bathroom with laundry, and plenty of storage. Outside is your private retreat: a new patio surrounded by mature trees, a refreshed bunkie perfect for guests or a work-from-home studio, and a cozy new firepit area-ideal for summer nights under the stars. Recent updates include a kitchen, bathrooms, flooring throughout, railings, paint, lighting, new furnace, A/C, heat pump (2023), new windows in the bunkie, and fibre optics for reliable connectivity. Whether you're looking for a year-round home, a weekend escape, or an investment property, this turn-key gem combines modern finishes, timeless charm, and nearly $200K in upgrades with a prime location near Lake Huron's most desirable beaches! (id:50886)
Thrive Realty Group Inc.
8 Tiny Beaches Road S
Tiny, Ontario
Here is your unique opportunity to own a pristine waterfront on the highly desirable shores of Georgian Bay in Tiny Township. Enjoy the stunning views of the bay and the majestic westerly sunsets, while also overlooking the ski hills of Blue Mountain. This 5-bedroom, 3-bathroom bungalow includes a fully equipped and ready to move into in-law suite with walkout to a beautiful, manicured lot and steps to the sandy beach. Modern features, a beautiful upper deck, and lower patio makes this property perfect for outdoor living yet close to the conveniences of restaurants, stores, and a park, that are within walking distance. 84 ft Ambulatory Water's Edge and almost 300 ft deep lot with a beautiful view of Georgian Bay from most of the house. There is plenty of room for the weekend toys in the heated double car garage and storage building with this gem. Don't miss this great opportunity and amazing value, you won't be disappointed. (id:50886)
Royal LePage In Touch Realty
1009 - 144 Park Street
Waterloo, Ontario
Welcome to 1009 at 144 Park St., a stunning two-bedroom, two-bathroom condominium ideally located in the heart of vibrant Uptown Waterloo. Boasting an impressive walk score of 97, this property places you just steps away from an array of shopping, delightful restaurants, lush parks, and convenient transit options.As you enter this modern unit, you'll immediately appreciate the open concept design and abundant natural light. The building itself offers exceptional amenities, including concierge service, a beautifully landscaped terrace, a theatre for movie nights, a stylish party room for entertaining guests, and a fully equipped fitness centre to maintain your active lifestyle.Don't miss the opportunity to experience urban living at its finest! Schedule your showing today! (id:50886)
RE/MAX Centre City Realty Inc.

