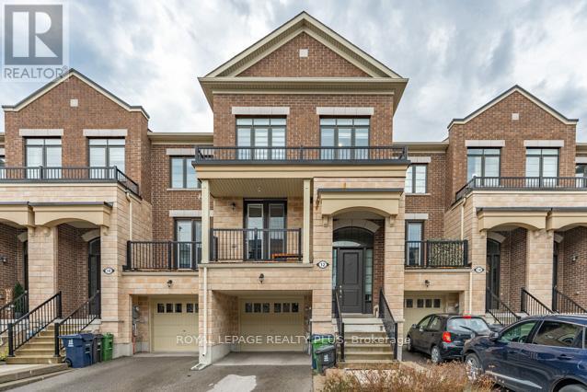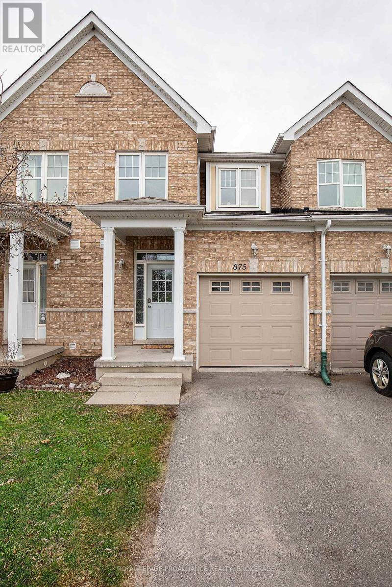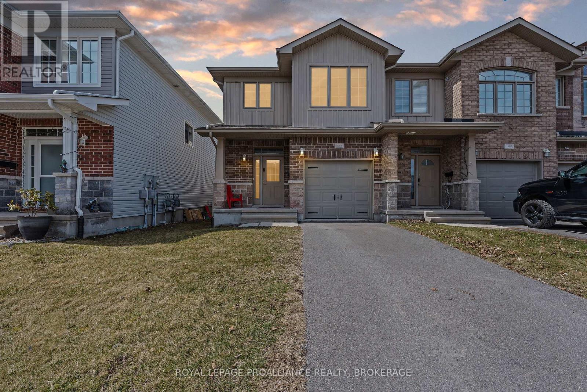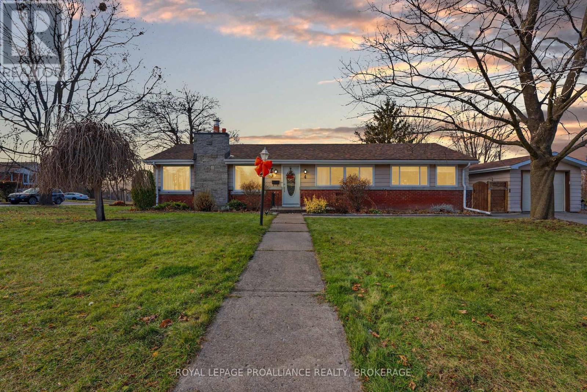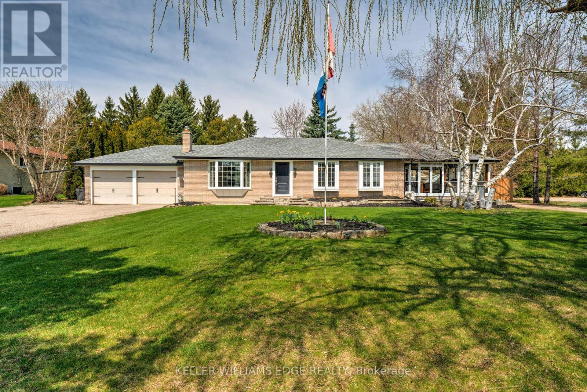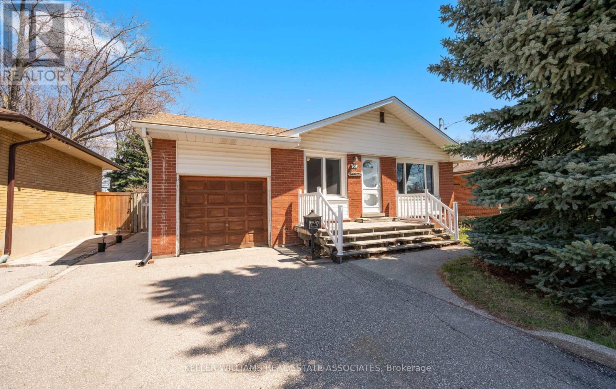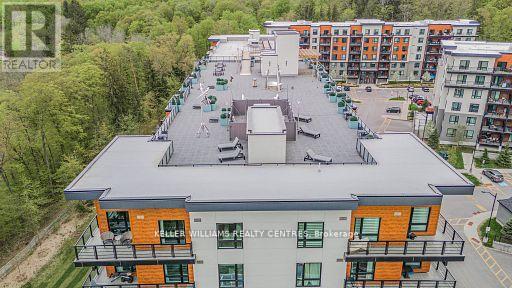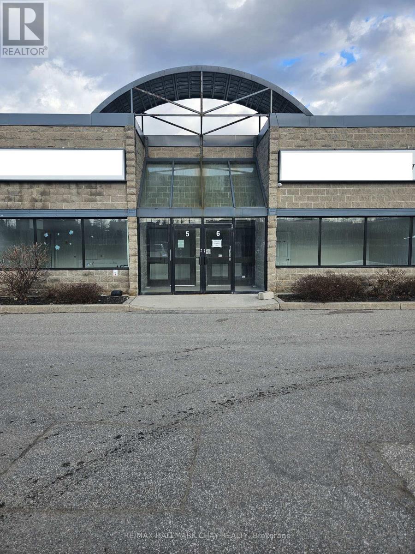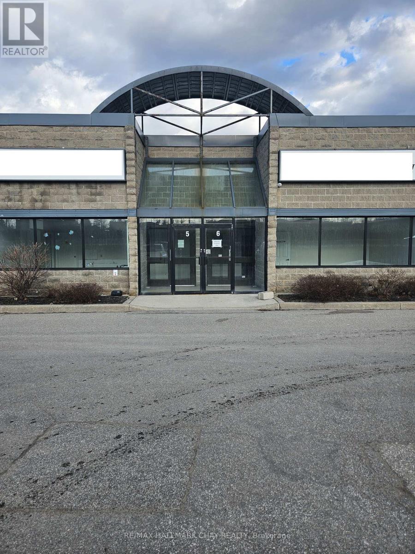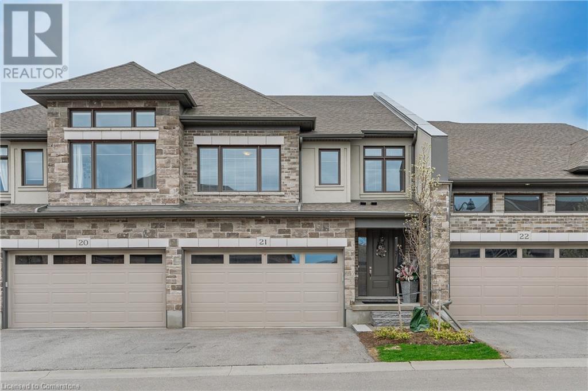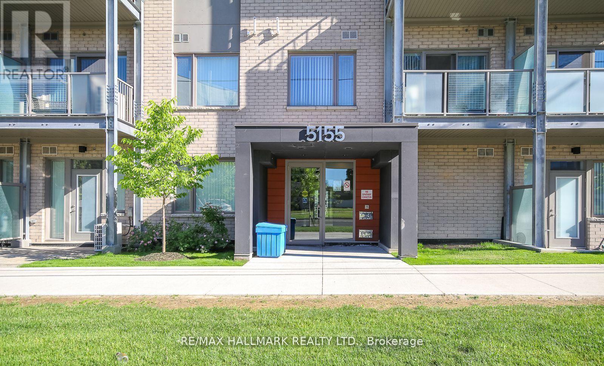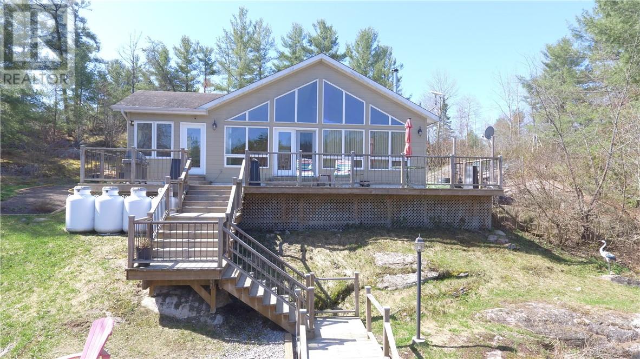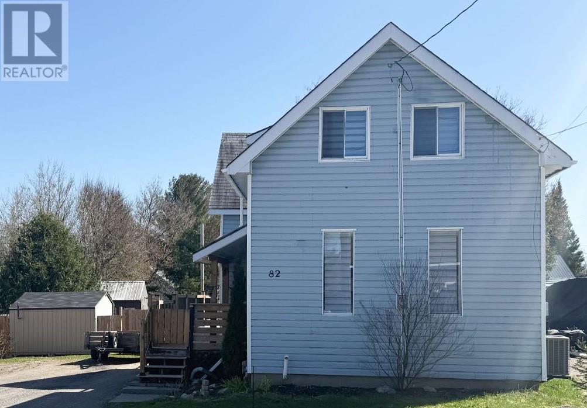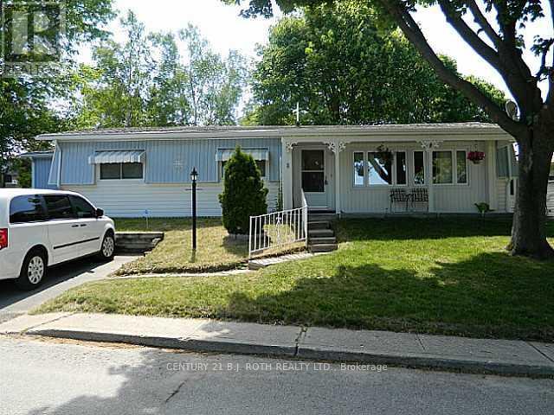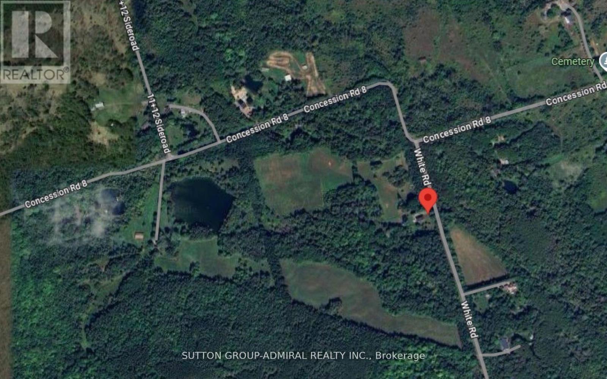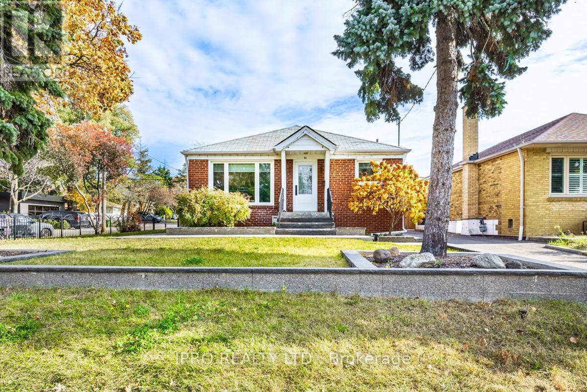1713 - 50 Power Street
Toronto, Ontario
Welcome to Home of Power! - Located in the highly desirable Corktown neighbourhood. This sun-filled Great Gulf built condo has a walking score of 92 and includes world-class amenities. The condo unit has a functional layout with 9ft ceilings, hardwood throughout and an unobstructed view of the city from the living space, bedroom and balcony. The upgraded (backsplash, Cabinets & countertop) eat-in kitchen overlooks the spacious family room that leads to the balcony. The office/den is perfect for a home office or for a 2nd bedroom/Nursery. The primary bedroom has floor-to-ceiling windows, a wall-to-wall closet and hardwood floors. The world-class amenities include a games room, party room, media room, concierge, outdoor pool and a rooftop deck that is outfitted with seating and BBQs. It is also conveniently located within walking distance to a dog park, the Distillery District, entertainment, shopping and more. From a transportation perspective, it is right off of the DVP and the King & Queen St TTC stations. (id:50886)
Royal LePage Maximum Realty
156 - 12 Edward Horton Crescent
Toronto, Ontario
THIS IS THE ONE! Welcome Home to Norsman Heights! A Highly Coveted Complex Built in 2018 by Tiffany Park Homes! This First Time Offered Unit- The Royal York-2480 sq ft- is one of the Largest in the Complex! A Wide Unit with Fabulous Curb Appeal! It Features an Open Concept Layout with 9 ft Ceilings on the Main Floor, A Chef Inspired Kitchen Featuring a Centre Island and a Walkout to the West Facing Deck. This Home is Very Bright and Well Maintainned! The Living and Dining Room Have Hardwood Floors and a Walkout to a Private East Facing Balcony. Enjoy Your Morning Coffee Watching the Sunrise! 2nd Level Features a Large Primary Suite with an Over Sized Walk- In Closet, 5 Pce Ensuite, a Private Balcony. Two Other Good Sized Bedrooms, 4 pce main bath and a Laundry Room make up the Upper Level. Looking for Privacy? The Finished Basement By the Builder Features a Bedroom/ Office, Lots of Storage Space, A Huge Rec Room, Garage Access, A Full 4 Piece Bath and a Full Walkout to your Fully Fenced Backyard. Well Manicured and Fully Fenced with a Patio. Enjoy the Sun All Afternoon! A MUST SEE UNIT! (id:50886)
Royal LePage Realty Plus
319 Arrowhead Place
Kingston, Ontario
Welcome to 319 Arrowhead Place, a wonderful spot to call home. Nestled in mid-Kingston's Strathcona Park, one of our city's best and favourite neighbourhoods, this pretty three-plus-one bedroom, two full bath bungalow with in-law potential offers you convenience in a comfortable and safe area. A bright, enclosed front porch with ample windows welcomes you inside, and hints at good things to come. Step inside, and you'll discover that the main level has been recently renovated to the nines, boasting style and functionality, and the generous windows allow light to spill in from every angle. Here you'll find three bedrooms, a four-piece bath, kitchen, living room, and dining room, all beautifully updated. Downstairs, more huge windows brighten every main room. Here resides a full one-bedroom apartment, including a kitchen, dining room, living room, and five-piece bathroom with bidet. The home's laundry, cold room, a large rec room with a gas fireplace, and a massive workshop with a separate entrance to the ample backyard also live here. Step out back and discover this fully-fenced generous yard with massive gardens, two sheds, and mature trees, offering you plenty of privacy, with a lovely view of William Hackett Park. You have space galore here to plan your own private outdoor sanctuary. This pretty property is also close to many local amenities, including shopping, dining, parks, recreation, public transit, and you're just five minutes from the 401, too, ensuring easy commutes. Two elementary schools are also here in this family-friendly, quiet, and central neighbourhood. Come view this lovely property, while you can. (id:50886)
Sutton Group-Masters Realty Inc.
875 Newmarket Lane
Kingston, Ontario
Great opportunity to own a lovely 3 bedroom, 2.5 bath townhome conveniently located within easy access to downtown, CFB Kingston and many other amenities. This home has been very well maintained. It was recently painted an features updated flooring throughout with carpet only on the stairs. The functional kitchen offers lots of cupboards and 4 appliances. There is direct access off the eating area to the large deck and fenced yard. On the 2nd floor you will find a primary bedroom with walk-in closet and direct access to the main bath. Two other well sized bedrooms complete the upstairs. The basement boasts a large recreation room, 4-piece bath, laundry area and storage. Convenient single car attached garage with inside entry. Just turn the key and move in! This home is now ready for new owners and new memories! (id:50886)
Royal LePage Proalliance Realty
991 Bluffwood Avenue
Kingston, Ontario
This beautiful 3 bedroom , 2.5 bath home is located in Kingston East close to CFB, schools, nature trails and just minutes to downtown Kingston. The Kitchen has been renovated (2023), new furnace and A/C (2023), deck replaced (2024), appliances (2020). Main floor and staircase to2nd floor as well as 2nd floor have hardwood flooring. Laundry is conveniently located on the second floor. Basement/Rec Room is finished including a full bathroom. So many details in this house including built-in foyer bench, wainscoting in entrance, feature walls in Master bedroom and Rec room with a 2 car garage and private yard with mature trees! A must see! (id:50886)
RE/MAX Rise Executives
1584 Davenport Crescent
Kingston, Ontario
Woodhaven. *Rare, 4 Bedroom End-unit Townhome. Built in 2013. 1687 Sq. Ft. above grade. Primary Bedroom with Walk-in Closet and Ensuite. 3 Additional 2nd floor bedrooms, plus Laundry Closet. Open Concept main floor with Patio door leading to an elevated Deck. Bonus Rear entry door (In-law potential). Finished Basement w/ plenty of storage and 3/4 Piece Bathroom Rough-in. (id:50886)
Royal LePage Proalliance Realty
4 Strathcona Crescent
Kingston, Ontario
Strathcona Park. Sprawling 1400 Bungalow perfect for retirees or a young family looking for a great neighbourhood. This classic one level layout features 3 bedrooms, 1 full bath, a spacious kitchen, formal dining room, and lovely living room with gas fireplace. The unfinished basement provides additional living space opportunities. Central Vac, roof shingles (2017), lots of newer windows, forced air gas heat, and a detached garage..this home that is so close to shopping, public transit, parks and great schools. (id:50886)
Royal LePage Proalliance Realty
40 Benjamin Lane
Barrie, Ontario
Welcome to this 2-story single-family home, offering comfort, convenience. Boasting 3+1 bedrooms and 2 full and 1 half bathrooms and a rough-in bath in the basement, this 1,929 sq ft home (plus a finished basement!) is designed to fit your lifestyle. The main floor features a welcoming layout with a separate dining room or den ideal for entertaining or relaxing and a cozy loft upstairs for work, play, or downtime. You will love the convenience of second-floor laundry. Some updates, including a new furnace (2021), a newer garage door and opener, and a battery backup sump pump for added peace of mind. Step outside to your oversized 12 x 20 deck, complete with a natural gas hookup perfect for weekend BBQs and gatherings. Two garden sheds provide extra storage or workshop space. Located on a quiet, family-friendly street, you are just minutes to schools, the GO Station, shopping, the library, and have quick access to both Highways 11 and 400 .making commuting a breeze. Whether you're growing your family or looking for more space to spread out, this home has it all. (id:50886)
Exp Realty Brokerage
363 North Street
Sault Ste. Marie, Ontario
Welcome to this character-filled home offering 4 spacious bedrooms and 2 full baths. Features high ceilings and an abundance of oak cupboards. Enjoy meals in the separate spacious dining room. Recent updates include newer vinyl windows, high efficiency gas heat and central air. Relax in the front or rear porch or entertain on the rear wrap around deck. Plenty of parking options are available to accommodate family and guests. This charming home has timeless character and modern conveniences. (id:50886)
RE/MAX Sault Ste. Marie Realty Inc.
38 Harwood Drive Unit# Upper
Barrie, Ontario
Beautiful Detached Home – Move-In Ready! This spacious and sun-filled home offers an open-concept layout perfect for comfortable living. Enjoy a bright family room, a formal dining room, and a separate living room. The large eat-in kitchen features a walkout to a generous deck – ideal for entertaining or relaxing outdoors.The primary bedroom includes a 5-piece ensuite with double sinks, a walk-in closet, and double doors. Three additional well-sized bedrooms share a full bathroom. Steam cleaned carpets. Convenient main floor laundry adds to the practicality of this lovely home. Additional features include central air conditioning, a single-car garage with opener, and one driveway parking space. Located just minutes from the lakeshore, downtown, shopping, the GO Station, highways, ski resorts, and golf courses. First and last month’s rent, rental application, photo ID, full Equifax credit report, employment letter, and recent pay stubs. Tenant pays 70% of utilities and is responsible for front yard upkeep and snow removal. An exclusive used shed and shared backyard. No smoking. Landlord prefers no pets. THE FRIDGE HAS BEEN ORDERED. Available for quick possession! (id:50886)
Sutton Group Incentive Realty Inc. Brokerage
13175 15 Side Road
Halton Hills, Ontario
Renovated Bungalow on a Huge Lot with Tons of Parking & Entertaining Space. Welcome to this beautifully updated bungalow nestled on a massive 120 x 150 lotoffering space, privacy, and flexibility for a variety of lifestyles. With 3 + 2 bedrooms and 2.5 bathrooms, this home is perfect for families, downsizers, or anyone looking for a move-in-ready property with room to grow. Step inside and youll find a spacious, modern kitchen with a moveable island, plenty of cabinetry, and an open yet functional layout ideal for both everyday living and entertaining. The finished basement offers extra living space and a separate area perfect for guests, a home office, or a rec room. One of the standout features is the large enclosed porch, flooded with natural lighta warm, inviting space thats perfect for entertaining year-round, enjoying morning coffee, or hosting friends and family. The home also boasts two driveways and ample parking, making it perfect for multi-vehicle households or visitors. Whether you're hosting gatherings inside or enjoying the expansive yard outside, this property offers the ideal blend of comfort and practicality. Turn the key and step into a home where style, comfort, and space come together in perfect harmony. Opportunities like this dont come oftencome see it for yourself before its gone! (id:50886)
Keller Williams Edge Realty
30 Swanhurst Boulevard
Mississauga, Ontario
Welcome to Streetsville! This charming, immaculately maintained 3+1 bedroom bungalow that has been lovingly cared for by the same owners for over 30 years. Step inside to find pristine hardwood floors on the main level, where you'll also find three spacious bedrooms filled with natural light from the beautiful custom windows. The bright and inviting living space is perfect for both relaxing and entertaining. Downstairs, a separate entrance leads to a large, cozy basement featuring a 4th bedroom, bathroom, separate shower and an awesome gas fireplace. Let your vision come to life in the basement as its ideal for an in-law suite, future rental potential or enjoy friends and family time. There is ample space to create your dream laundry room and bathroom so make it happen. The garage offers secure parking or extra storage, and the large backyard provides the perfect setting for outdoor entertaining, family fun, or even a future garden oasis. With a 200-amp electrical panel ready for EV charging and future renovations, this home offers both character and modern readiness. Nestled in an amazing family-friendly neighbourhood of Streetsville, this home is just a short walk to parks, scenic trails, top-rated schools, and mere minutes from shops, restaurants, community centres, and convenient commuting routes. Don't miss your chance to live in one of the areas most desirable communities! (id:50886)
Keller Williams Real Estate Associates
11 Velma Drive
Toronto, Ontario
Location! Location! Location! Welcome To This Charming 3+1 Bedroom, 1and 1/2 Bath Bungalow Situated On A Quiet Family Friendly Street In The Heart Of The Highly Sought-After Stonegate-Queensway Neighborhood! Basement Could Be Converted To An In-law Suite With Access From The Side Door Entrance, Very Nice Lot With A Sunny Backyard To Enjoy! Great Opportunity To Live On A Quiet Street But Only Steps To TTC, Parks, Schools, Libraries And Convenient Access To 427/QEW/Gardiner Expressway. Beautiful Hickory Hardwood Floors Throughout Main Level. House Is Equipped With Air-Source Heat Pump Hybrid System. It Provides Efficient And Effective Heating And Cooling. You Can Enjoy Significant Energy Savings (Gas Bill) And Improved Comfort. (id:50886)
Sutton Group-Admiral Realty Inc.
401 - 306 Essa Road
Barrie, Ontario
Rare Find premium End Unit with spacious 1454 SQFT Condo With 2 deeded parking spot and one Locker in a desirable Gallery Condominiums in Barrie with 11000 SQFT rooftop Patio overlooking Kempenfelt Bay and downtown Barrie, conveniently close to HWY 400 and essential amenities, minutes away from Trails and forested parklands. Interior has lots of upgrades, in-suite Laundry., prime bedroom with an in-suite Bathroom, a beautiful Den with French doors , 9' Ceiling with pot lights, hardwood floors, Quartz Countertop in the kitchen, Crown Moulding, Large private Balcony with enough space for BBQ and patio set. A beautiful lovely place to call home and a must see! **EXTRAS** Crown Moulding, Rounded Walls, Hardwood Floors, California Shutters Through out ,Access to 11000 SQF Rooftop Balcony. (id:50886)
Keller Williams Realty Centres
554 Oxbow Crescent
Collingwood, Ontario
Unbeatable Value for a Bright, Spacious End Unit in a Prime Location! Welcome to end-unit townhome flooded with natural light from three sides and offering one of the best-priced lifestyle opportunities in the area. The open-concept main floor is perfect for entertaining or cozy nights in, complete with a gas fireplace and an oversized private patio ideal for coffee at sunrise or wine under the stars. Upstairs, the airy primary suite offers true retreat vibes with its own private deck, walk-in closet, and spa-like ensuite featuring a jet tub. Two additional bedrooms provide flexibility for guests, family, or a home office. Smart storage throughout (yes, even under the stairs!) plus a locker for your skis and bikes makes this home as practical as it is pretty. Steps to the Georgian Trail, with easy transit to downtown Collingwood, Blue Mountain Village, and Wasaga Beach this location is a dream for outdoor lovers and commuters alike. (id:50886)
Exp Realty
9705 County 93 Road
Midland, Ontario
Enjoy Country Living Only Minutes To Midland or Penetang Amenities & On Natural Gas! This Property Shows Pride of Ownership W/ Lush Gardens and Beautiful Nature Sprawled Out Over 1.56 Private & Serene Acres!! This Unique 1 1/2 Story Home Located On 93 Hwy Between Midland & Penetang Sits Back a Good Distance From the Road With Gorgeous Trees, a Well Landscaped Lot & Is Perfect For First Time Buyers, Downsizers or Those Simply Looking to Escape the Hustle & Bustle & Gain Some Quiet Space!! Enjoy the Large Eat-In Kitchen with Newer S/S Appliances, Freshly Repainted Cupboards, Newer Laminate Flooring & 2 Walk-Outs to the New Wrap Around Deck to Enjoy Your Morning Coffees & Listen to the Sounds of Nature!! The Unfinished Basement with Walk-Out is Waiting for your Personal Touch to Complete for Additional Living Space or Continue to Use as Storage Space!! The Hobbyist, Handyman Or Contractor Will Adore the Detached Heated 32x22 ft. Workshop/ Garage Perfect For the Live/Work Lifestyle to Compliment This Storybook Home!! Shop Heater Added in 2019 & Also has a Wood Stove for Additional Heat Source. 3 Sheds on the Property Come in Handy for Extra Storage Of All Your Stuff. Driveway Has Crushed Asphalt and Parking For More Than 10+ Cars So Invite the Family & Friends Over to Show Off This Country Charm! (id:50886)
RE/MAX Hallmark Chay Realty
21 Draper Street
Brantford, Ontario
Welcome to 21 Draper Street, Brantford.This beautifully maintained 4-bedroom, 3-bathroom two-story home offers over 2,000 square feet of thoughtfully designed living space, perfect for families seeking comfort, style and convenience. Step inside and immediately appreciate the carpet-free main and upper floors, creating a bright, clean, and modern feel throughout. The spacious primary suite is a true retreat, featuring a luxurious ensuite with a soaker tub, separate glass shower, double sinks, and a large walk-in closet for ultimate convenience. The heart of the home flows seamlessly with an open layout, ideal for both everyday living and entertaining. Step outside to a fully fenced backyard oasis, complete with a large deck and an above-ground poolperfect for summer gatherings and family fun. Additional highlights include a double-car garage, ample driveway parking, and a location that cant be beatclose to schools, shopping, parks and public transit. A wonderful opportunity to own a family-friendly home in a sought-after Brantford neighbourhood. Book your private showing today and experience everything 21 Draper Street has to offer. (id:50886)
Red And White Realty Inc.
5 - 90 Saunders Road
Barrie, Ontario
Excellent Industrial Units available in South Barrie, Featuring Highway 400 Visibility. Unit 5 is approx. 3290 Sq Ft. with one 9X7 Dock-Level Loading Door. This Unit can be combined with adjoining Unit 6 for a combined area of approx. 6,598 Sq. Ft. Listing Representative Is A Shareholder In The Landlord Corporation. (id:50886)
RE/MAX Hallmark Chay Realty
6 - 90 Saunders Road
Barrie, Ontario
Excellent Industrial Units available in South Barrie, Featuring Highway 400 Visibility. Unit 6 is approx. 3308 Sq Ft. with one 9X7 Dock-Level Loading Door. This Unit can be combined with adjoining Unit 5 for a combined area of approx. 6,598 Sq. Ft. Listing Representative Is A Shareholder In The Landlord Corporation. (id:50886)
RE/MAX Hallmark Chay Realty
271 Grey Silo Road Unit# 21
Waterloo, Ontario
Welcome to this beautifully finished multi-level row townhouse nestled in the highly sought-after Grey Silo Gate community. Boasting over 3,100 sq. ft. of beautifully finished living space, this home offers both elegance and functionality. Its modern kitchen has built-in appliances with granite countertops, an extended breakfast island with seating, and ample cabinetry, perfect for culinary adventures and entertaining guests. There is a separate dining area with access to a covered composite porch with stairs leading down to the backyard. The open concept living room has soaring 16' ceilings and a cozy brick fireplace which serves as the focal point, creating a warm atmosphere. A spacious inviting foyer and modernized mudroom with main floor laundry access. There are three generous sized bedrooms, including a primary suite with a luxurious ensuite featuring double sink, freestanding soaker tub, walk-in glass shower with tile and a spacious walk-in closet. The additional second floor space offers versatility as a home office, reading nook, or play area. Finished basement offers lots of light with large above grade windows, open space for any recreational needs, along with a special featured built-in sauna, private office, and two additional storage spaces. Situated within walking distance to RIM Park’s Manulife Sportsplex and Healthy Living Centre, Grey Silo Golf Course, and the scenic Walter Bean Grand River Trail, outdoor enthusiasts and active families will appreciate the convenience and lifestyle this location has to offer. (id:50886)
RE/MAX Real Estate Centre Inc.
956 Banffshire Court
Kitchener, Ontario
Welcome to 956 Banffshire Court in Kitchener! This impeccable home has it all and is tucked away on a quiet court in one of the Region’s most sought-after neighbourhoods, Huron Village! This home offers elegance and privacy – with only local traffic passing through. Situated on a generous pie-shaped lot, this home features a beautiful interlock driveway with space for four cars. As you step inside, the main floor unfolds into a stunning open-concept layout. The kitchen is a true showstopper, featuring an oversized island with a luxurious waterfall quartz countertop, elegant appliances, and sleek cabinetry. Just off the kitchen and dining area, step out onto your private deck and overlook the large backyard! Cozy up in the living room, complete with a gas fireplace and bathed in natural light. Beautiful hardwood floors gleam throughout the home. The space is also elevated by sleek glass-railings, leading gracefully to the upper level and that speak to “high-end” tastes. Upstairs, you’ll find a spacious additional family room — a perfect retreat for movie nights! Also, a primary suite, boasting its own gas fireplace, a lavish ensuite with an oversized shower, jacuzzi tub, and a dual-sink vanity designed for two. Two more large bedrooms complete the upper level. The fully finished walk-out basement - accessible within the home or through a separate entrance via the stone walkway, is designed as an in-law suite, making it the perfect space for guests. This home is ideally located within walking distance to all the amenities you need — including public transportation, prestigious schools, parks, and trails — and is just a 6-min drive to the 401, making commuting seamless. This is more than a home — it’s a lifestyle. Book your private showing today, and prepare to be truly impressed! Extensive reno took place in 2021 and includes: kitchen, hardwood floors, driveway, outdoor steps, patio off of walkout, California shutters throughout, glass railing & pot lights. (id:50886)
Peak Realty Ltd.
604 Woodlawn Road Unit# B
Guelph, Ontario
This stunning upper end-unit condo, available for lease, is just steps away from Guelph’s extensive trail network and offers scenic views of Brant Park. Surrounded by nature and within walking distance to Guelph Lake, the home also enjoys close proximity to a variety of amenities—providing the perfect blend of outdoor living and urban convenience. Featuring 2 bedrooms, 1.5 bathrooms, and 1,190 square feet of bright, well-lit living space, this beautifully styled condo is move-in ready and waiting for you to call it home. (id:50886)
Exp Realty
Lot 17 Faesulae Road
Tiny, Ontario
Top Reasons You Will Love This Property: 1) Boasting an impressive 150 road frontage, this spacious property invites endless possibilities for crafting your perfect dream home or cozy cottage getaway in a picturesque setting 2) Enjoy the rare advantage of a fully clear-cut lot, eliminating the hassle and expense of tree removal, so you can break ground and start building your vision without delay 3) Tucked away on a peaceful, no-through-traffic street, this serene retreat offers the ultimate blend of privacy and tranquillity, with a lush forest providing a scenic and calming backdrop 4) Just a leisurely stroll from the breathtaking shores of Georgian Bay, this location is a paradise for nature lovers and outdoor enthusiasts 5) Stay effortlessly connected and comfortable with the convenience of natural gas and high-speed internet, ensuring modern amenities blend seamlessly with the beauty of your surroundings. Visit our website for more detailed information. (id:50886)
Faris Team Real Estate
Faris Team Real Estate Brokerage
803 - 9245 Jane Street
Vaughan, Ontario
Welcome to The Luxurious Bellaria Residences Located on Jane St and Rutherford Rd, One Bedroom Plus Den and Two Bathrooms, Very Bright and Spacious Layout, North Facing with Views of Wonderland and Ravine, Premium Laminate Floor Through-Out, Upgrade Modern Kitchen with Tall Cabinets, Granite Counter Top and Stainless Steel Appliances, Large Breakfast Kitchen Counter, Master Bedroom with 4pcs Ensuite and Large Walk-In Closet, 5 Stars Amenities, 24-Hour Gatehouse and 24-Hour Concierge, Just Steps Away From Restaurants, Vaughan Mills, Canada's Wonderland, Vaughan Hospital, Yrt Vaughan Mills Terminal and Much More, Easy Access to Hwy 400. (id:50886)
Power 7 Realty
3 - 8111 Jane Street
Vaughan, Ontario
Practical 6066 Sqf Ft Unit with EM1 Zoning For Sale In Highly Desirable Area Of Concord. Excellent jane street exposure! Renovated and updated industrial unit, First Floor Retail and Office truck level door, finished second floor office space with separate entrance, current tenant pay $2700/month. 2-2 piece bathrooms on main floor 1-3 piece bathroom on second floor. Great Opportunity for Investors/Business Owners. Located Minutes From Hwy 7 & Subway Vaughan metropolitan Centre , Hwy 400 & Highway 407, Major Re Development Ongoing In The Area With Residential Condos, And Close To All Major Amenities. Super Bright & Spacious With Lots Of Windows. Ideal For Showroom, Warehousing and any professional office. (id:50886)
RE/MAX Imperial Realty Inc.
264b Bruce Street
Brantford, Ontario
Attention investors and first-time home buyers! Welcome to 264B Bruce Street — a semi-detached, 2 storey home with an in-law suite. Offering a completely separate entrance the lower unit can be used for investment purposes. Rent out both units or live in one and rent out the other to help supplement your mortgage payments! The upper unit features 3 bedrooms and 1 bathroom. Step inside to a bright, spacious layout with an inviting open-concept living room, dining area, and kitchen. The kitchen boasts ample cupboard and counter space, along with stainless-steel appliances. Three bright, generous-sized bedrooms and a 3-piece bathroom complete this level. The lower unit, with its own separate side entrance, includes a large living room, kitchen, 1 bedroom plus a den, and a 3-piece bathroom. Enjoy warmer days in the spacious backyard. Both units offer in-suite laundry for added convenience. Located just steps from highway access and local amenities. (id:50886)
Revel Realty Inc
4215 - 950 Portage Parkway
Vaughan, Ontario
Amazing Value in a demand location! This north-facing 2-bedroom, 2-bathroom unit offers a bright and spacious living area with sleek laminate floors and a generous balcony to take in the city views. The modern kitchen boasts integrated stainless steel appliances, quartz countertops, and a stylish backsplash. Located steps from Vaughan Metropolitan Subway and Viva Bus Station, enjoy seamless connectivity to York University, downtown Toronto, and beyond. With easy access to highways 400 & 407, Vaughan Mills, Wonderland, restaurants, and shopping, this is the perfect home for modern city living (id:50886)
RE/MAX Plus City Team Inc.
374 Mcbride Crescent
Newmarket, Ontario
MUST SEE! This property has it all! LOCATION! BEAUTIFUL HOUSE! NICE SIZE BACKYARD & MORE!! This immaculate, original-owner home is nestled in one of Newmarket's most sought-after family neighbourhoods, an absolute gem! With 2,251 sq ft of beautifully maintained living space, this sun-filled home is warm, welcoming with well-maintained standout spaces. Main floor is designed for everyday comfort & effortless entertaining. Kitchen features upgraded quartz countertops, large double sink, under-cabinet lighting with a spacious breakfast seating area perfect for morning coffee or casual family meals. It flows seamlessly into the cozy living room, with large windows overlooking the beautifully landscaped, pool-sized backyard with a charming custom garden shed. Upstairs offers a large unique family room with cozy feel featuring a warm brick-surround gas fireplace ideal for relaxing, movie nights or entertaining, this room can easily be converted into a 4th bedroom, as per builder plans. Primary room is spacious! Features a 5-piece ensuite bathroom, a walk-in closet with custom organizers, 2 additional bedrooms & a full bathroom complete the upper level. Additional highlights include a large laundry room with a window, a mudroom with garage access, a side entrance leading to the main floor and basement, great for in-law suite or rental apartment. 2-car garage. Enjoy walking distance to elementary & high schools, grocery stores, restaurants. Short drive to Southlake Hospital, everything you need is right at your fingertips. Steps to the upcoming project Mulock Park 16-acre park with extraordinary outdoor space. Close to well-known Fairy Lake Park, where you can explore scenic trails, attend family-friendly events year-round, or simply relax by the pond with a good book. You're also just minutes from Newmarket's vibrant downtown core, home to unique boutiques, local dining spots, summer farmer's markets, a splash pad, skating rink & exciting community events all year long. (id:50886)
Royal LePage Your Community Realty
40 Benjamin Lane
Barrie, Ontario
Welcome to this 2-story single-family home, offering comfort, convenience. Boasting 3+1 bedrooms and 2 full and 1 half bathrooms and a rough-in bath in the basement, this 1,929 sq ft home (plus a finished basement!) is designed to fit your lifestyle. The main floor features a welcoming layout with a separate dining room or den ideal for entertaining or relaxing and a cozy loft upstairs for work, play, or downtime. You will love the convenience of second-floor laundry. Some updates, including a new furnace (2021), a newer garage door and opener, and a battery backup sump pump for added peace of mind. Step outside to your oversized 12 x 20 deck, complete with a natural gas hookup perfect for weekend BBQs and gatherings. Two garden sheds provide extra storage or workshop space. Located on a quiet, family-friendly street, you are just minutes to schools, the GO Station, shopping, the library, and have quick access to both Highways 11 and 400 .making commuting a breeze. Whether you're growing your family or looking for more space to spread out, this home has it all. (id:50886)
Exp Realty
52 Keatley Drive
Vaughan, Ontario
Stunning 5+1 bedroom, 6 bathroom family home with over 4000 sq ft above grade plus a fully finished basement with separate side entrance and nanny suite. Set on an oversized lot in the prestigious Viola Desmond school district, this home offers the space and upgrades todays buyers are looking for. The main floor features soaring ceilings in the living room, open-concept layout, home office, hardwood floors, and two gas fireplaces. The chefs kitchen includes quartz countertops, premium Wolf appliances, a butlers pantry with wine fridge, built-in warming drawer, and extensive cabinetry. Upstairs, the spacious primary suite features dual walk-in closets, a spa-like ensuite with standalone tub, rain shower, and indoor balcony overlooking the living space. Each generously sized bedroom has access to an ensuite bathroom and closet with custom built-in organizers. The fully finished basement includes an additional bedroom, full bathroom, custom bar, electric fireplace, ample storage, and two staircases for functionality and privacy. Exterior highlights include an interlock driveway with 8-car parking, landscaped backyard with a custom basketball court, large wood deck, and built-in hammock lounge. Located steps from Clearview Park, Mackenzie Health Hospital, top-ranked schools, golf courses, Hwy 407, and local amenities. This move-in ready home is ideal for families seeking luxury, function, and lifestyle in a growing community. (id:50886)
Property.ca Inc.
305 - 5155 Sheppard Avenue E
Toronto, Ontario
Welcome to 5155 Sheppard, a stunning 2-bedroom, 2-bathroom corner unit located in one of the most desirable neighborhoods in the area. This meticulously maintained, newly built condo by Daniels Corp. in 2020 offers a spacious split-bedroom layout that's perfect for privacy and comfort. The open-concept kitchen features sleek stainless steel appliances, while the bright and airy living/dining area is filled with natural light and offers access to your own private patio. You'll also enjoy the convenience of an en-suite washer/dryer and an included underground parking spot. Building amenities are top-notch, including an outdoor playground, community garden, greenhouse, gym, party room, yoga room, BBQ area, and underground bike storage. With TTC just steps away and close proximity to major grocery stores, the 401, UofT, Centennial College, shopping malls, schools, and Rouge Urban Natural Park, this location has it all. Plus, with the highly anticipated Scarborough Subway Extension just around the corner, you'll have easy access to downtown. Don't miss the chance to call this immaculate condo your home! (id:50886)
RE/MAX Hallmark Realty Ltd.
2692b Wolseley Bay Road
Noelville, Ontario
Located on the French River (Wolseley Bay) just 10 minutes from Noelville. Custom built 3 bedroom, 1 bath bungalow built in 2006 with quality throughout. Open concept kitchen, eating area and living room with cathedral ceilings and gleaming hardwood floors. Custom built kitchen cabinetry with stained glass doors and porcelain floors. Main floor laundry and an inviting sun room. Off the living area, you'll find 3 generous sized bedrooms, full bathroom and lots of closet space. Forced air furnace and a/c was installed new in January 2022. The house is situated on a elevated lot with a view and with all the excitement that the bay has to offer. Take in the view from the 44' deck or from the wall of windows in the living room. Natural forest and Cambrian Shield surrounds the house with plenty of garden space. There is also a garage and a huge covered boat dock. Wolseley Bay is considered one of the most desirable areas of the French River because of the spectacular scenery, miles of boating and great fishing. This is a great value whether it's your year round home or seasonal getaway. Don't miss out. (id:50886)
RE/MAX Crown Realty (1989) Inc.
2410 South Bay
Sudbury, Ontario
In a league of its own & located on the sought-after Ramsey Lake. In the heart of Sudbury next to HSN, biking/hiking & ski trails, Sudbury's Northern Watersports Centre and so much more. This 10,000 sq.ft.+ waterfront home incl's a beautiful mix of granite & maple hardwood floors without w stunning detail. 18' waterfall feature as you enter the home. Four levels (wheelchair accessible complete with an elevator & outdoor ramps). Glass curtain walls that let in all the gorgeous sunlight and California sliding doors that open all the way up lakeside bringing the outdoors in. Two temperature-controlled wine cellars (500 & 1500 bottle), family theatre room, vitality bar for smoothies and drinks, gym with changeroom and indoor heated pool all of which opens lakeside and leads to the outdoor shower, hot tub, relaxing sitting area, and stone fire pit which is next to a mind blowing out-door kitchen. Details to mention here are wood-burning pizza oven, grill, beverage fridge, full sink, icebox, prepping station and so so much more, plus enclosure for cool or winter months. Take the elevator or the outside ramps up to the 2nd level where you will find the heart of the home. This kitchen is incredible, with multiple islands & gorgeous granite countertops, chef-inspired built-in appliances etc. It is an open concept design on this flr. Details include a gas fireplace, custom built-in cabinets, shelves, walk-in pantry & captains dining table where you will catch the most incredible sunsets. Just off the dining area is the sunroom that opens up to the waterfront and to the 2nd outdoor kitchen. The primary suite is located on its own floor offering a private interlock terrace (sunsets), Office (incredible lake views), walk-in closet and ensuite. The home offers 6 bedrooms 6 baths. Sandy beaches, docking systems for multiple water toys & boats, a triple car garage, and a secret passageway. This is a must-see as there is so much more to experience. (id:50886)
Real Broker Ontario Ltd
1295 Will Street
Sudbury, Ontario
New Sudbury stunning executive duplex with a separate accessory dwelling offers modern living with unmatched convenience. Just a short walk to grocery store, Tim Hortons, and TD bank, this 2023-built property is perfect for homeowners and investors alike. The upper unit features two spacious bedrooms, a modern open-concept kitchen, dining, and living area, a full bathroom, and self-contained laundry. It will be vacant as of June 2nd, making it ideal for new occupants. The lower-level unit also boasts two bedrooms, a full bathroom, an open-concept living space, and self-contained laundry. With large, bright windows, it offers a light-filled ambiance that feels like an above-grade home. The accessory dwelling (granny flat) is a charming one-bedroom suite with a full bathroom, an open-concept kitchen, dining, and living area, and self-contained laundry, providing excellent flexibility for extended family or rental income. Additional highlights include parking for six vehicles, a central boiler system supplying hot water and heat to all three units, individual air exchangers, and dual heat pump/air conditioning systems in each unit for year-round comfort. A prime location, modern finishes, and strong investment potential make this a rare opportunity in New Sudbury! Unit 1- https://my.matterport.com/show/?m=bDKTinF49qt Unit 2- https://my.matterport.com/show/?m=j6id7MAxxTk Unit 3- https://my.matterport.com/show/?m=7FfreCw7UVT (id:50886)
RE/MAX Crown Realty (1989) Inc.
1473 Montrose Avenue
Sudbury, Ontario
Welcome to this stunning, custom owner built bungalow nestled in one of New Sudbury’s most sought-after neighborhoods. Enjoy nature at your doorstep with walking and biking trails just steps away. This immaculate home boasts top-quality finishes throughout, no detail has been overlooked, starting with a striking brick and stone exterior, interlock driveway, limestone retaining walls ,covered back porch and a fully fenced, beautifully landscaped yard with in-ground sprinkler system for maintenance-free living. Upon entering you are greeted by a spacious foyer with convenient garage access. The main floor features a show-stopping open-concept living area with elegant hardwood floors, oversized windows, and direct access to the backyard through a large patio door. The chef’s kitchen is a dream with a massive island, granite countertops, custom cabinetry, and a built-in dining hutch for added style and function. Also on the main floor are a bright secondary bedroom, a full bathroom, and a laundry room. The private primary suite offers a luxurious retreat complete with in-floor heating, a walk-in closet, and a spa-inspired ensuite featuring a double vanity, walk-in shower, and a soaker tub. Enjoy your morning coffee from the private balcony off of the primary suite. The fully finished lower level is perfect for entertaining, offering a spacious family room with in-floor heating, a custom-built wet bar with granite counters and ample storage, a third bedroom, and an additional full bathroom. Extras include all custom blinds, high end light fixtures ,under-stair storage, storage shed and a full security system. The oversized double garage is equipped with an electric car charger, and the entire property has been designed for comfort, elegance, and efficiency. This one-of-a-kind home truly offers the best of quality, privacy, and convenience. Book your showing today to avoid disappointment. (id:50886)
Royal LePage North Heritage Realty
Con 3 Lot 5
Gore Bay, Ontario
Fully treed (but not thick) 100 acre recreational bush lot. In an area of good white-tail deer hunting. Can be accessed by walking east on a survey cut at the end of a bush road. The distance by foot is the width of 2 lots (800m), and it is on an unopened road allowance. Contact the listing agent for further details, and the details to access & view this property. (id:50886)
Bousquet Realty
138 Rayside Avenue
Azilda, Ontario
Welcome to this fully finished beautiful 4 bedroom, 3 bathroom home offering comfort, space, and privacy for the whole family. The newer kitchen is spacious with stainless appliances, ample cabinets and lots of counter space. Through the patio doors step out to the expansive deck measuring 18'5"" x 18'5"", making BBQ’s and summer gatherings a breeze. The private flat backyard, is surrounded by a tall cedar hedge offering the ultimate privacy and seclusion, and must be seen to be appreciated! Whether you are entertaining, letting the kids play or need parking for your boat, camper or toys, there is plenty of room for everyone, while still leaving room for a garden or a future pool. Double detached garage, built in 2008, is in great shape & offers a brand new electrical panel. The bright fully finished basement has a large open rec room complete with a gas fireplace and moveable bar to entertain at. The newly constructed 4th bedroom, 3pc bath, large closets and storage room all completed in Dec 2024, round out this level. Over the past 5 years this 1230 sqft split entry bungalow, has seen extensive upgrades: Furnace, Kitchen cupboards & appliances, all flooring upstairs, all windows, front door and patio door, deck, stone walkway, roofs on both house and garage. This move in ready home has it all, updates, outdoor space and a welcoming neighbourhood. Come and experience the charm of Azilda for yourself. (id:50886)
RE/MAX Crown Realty (1989) Inc.
82 Main Street W
Chelmsford, Ontario
Welcome to this cozy 3-bedroom, 1.5-bathroom home that perfectly blends modern style with rustic charm. Located in a friendly Chelmsford neighborhood close to all amenities—including schools, shopping, parks, golf and more—this home offers both convenience and character. Step inside to discover a bright and inviting interior featuring a tastefully renovated kitchen with warm, natural finishes that give the space a cozy, modern-rustic feel. A spacious living room welcomes you with plenty of natural light, creating the perfect spot to unwind. On the upper level, you will find 3 comfortable bedrooms and a stylishly updated main bath. Outside, you’ll love the large backyard—perfect for family gatherings or weekend relaxation—complete with a spacious deck ideal for entertaining or soaking up the sun. Whether you’re a first-time buyer, or a growing family, this charming central Chelmsford home is a must-see! (id:50886)
RE/MAX Crown Realty (1989) Inc.
455 Percy Avenue
Sudbury, Ontario
Welcome to 455 Percy Street a great starter opportunity. This charming home features 2+1 bedrooms, 2 bathrooms, and a spacious rec-room on the lower level perfect for a family room, home office, or hobby space. The home is heated with a gas boiler system and sits on a low-maintenance lot, giving you more time to focus on making it your own. If you're handy and not afraid of a little work, this property has great potential to be transformed into your ideal first home. With a functional layout, it's a fantastic opportunity to build equity and personalize your space to suit your style. Don’t miss your chance to get into the market and make this home your own. (id:50886)
Royal LePage North Heritage Realty
2 Mimosa Drive
Innisfil, Ontario
Situated On Desirable Street In Sandy Cove Acres This Argus model sparkles with drywall and crown molding throughout this 2 Bedrooms 2 Baths has tasteful decor. Spacious Kitchen With Walk Out To deck, nice yard with 2 garden sheds and attached workshop. Main Floor Laundry. Sandy Cove Offers You A Pet Friendly Adult Lifestyle Community Which Includes 3 Community Centres, 2 Outdoor Heated Pools, Walking Trails, A Variety Of Clubs And Groups, Social Activities Including Darts, Euchre, Dances, A State Of The Art Woodworking Centre All Within A Short Drive To Barrie Or Alcona. Updated kitchen and baths. Newer gas furnace in 2022, Shows 10+++The new land lease fee will be $855.00. (id:50886)
Century 21 B.j. Roth Realty Ltd.
2091 Hallandale Street
Oshawa, Ontario
Great Opportunity To Own A Beautiful Detached 2 Storey Home In North Oshawa Area, Surrounded By New Built Homes. Stunning 4 Bedroom, 4 Washroom, Corner Lot, Offer More Than 2,300 Sqft Living Area Including Finished Bsmt By Builder For Entertainment. Double Car Garage And Walk Up Bsmt. Excellent Layout With 9 Feet Ceiling On Main Floor, Open Concept Kitchen, Quartz Counter Top And Large Island. Stainless Steel Appliances. Slide Door Walk Out Directly To the Back Yard. Big Windows With Ton Of Natural Light For Living Areas. Upgraded Hardwoof Floors And Oak Stair Case. Entrance To The Garage From Inside. Primary Room With 5 Pieces Ensuite And Walk-In Closet. 3 Other Bedrooms With Their Own Closets and Windows. Close To All Amenities, Cineplex, Restaurants, Costco, Ontario Tech University, Shopping Malls, And Minutes To Hwy 407. Nearby Conservation Parks, Schools And Green Spaces A Must See! (id:50886)
Right At Home Realty
7574 White Road
Clarington, Ontario
130 Acres Of Land! Experience The Best Of Both Worlds - Peaceful Country Living With Easy Access To Urban Amenities. Fantastic Property Located Close To Ski Hill. Whether You Dream Of Cultivating Your Own Vegetable Garden, Planting Fruit Trees, Or Creating A Hobby Farm (There Are Few Stalls For Horses).Step Outside And Immerse Yourself In The Vast Open Space - Perfect For Peaceful Solitude, Family Gatherings, Or Outdoor Activities. Views Like You'Ve Never Seen Before With A Couple Of Streams Across The Property. Don't Miss Out On This Rare Opportunity! A Great Place To Raise A Family In A Quiet And Private Place. House Needs Fixing. FINANCING IS AVAILABLE! (id:50886)
Sutton Group-Admiral Realty Inc.
385 Lambeth Court
Oshawa, Ontario
This spacious and well-maintained 3+2 bedroom, 2 bathroom bungalow in Oshawa offers exceptional value and flexibility for families, multi-generational living, or investment potential. The main floor is anchored by a bright, open-concept living room featuring dramatic floor-to-ceiling windows that flood the space with natural light. The kitchen and dining area includes tile flooring, sleek modern appliances, and an abundance of cabinetry making it as functional as it is stylish. Three comfortable bedrooms on the main level offer ample space for your whole family. The fully finished basement expands the homes livable space with two additional bedrooms, a full 4-piece bathroom, and a generous lower-level living room with a walkout to the backyard perfect for in-laws, guests, or rental income. Outside, the private, fenced backyard is both cozy and spacious, offering plenty of room for outdoor entertaining, gardening, or quiet relaxation. Set on a quiet court near schools, parks, and local amenities, and just a 10-minute drive from central Oshawa, this home combines comfort, convenience, and long-term potential in a family-friendly neighbourhood. (id:50886)
RE/MAX Hallmark Realty Ltd.
30 Butternut Street
Toronto, Ontario
Butternut Beauty in Playter Estates! Nestled on one of Playter Estates intimate, exclusive (and charmingly named) streets, 30 Butternut St presents a rare opportunity to own a home where timeless character & thoughtful modernity exist in harmony. With only 19 homes lining this sought-after enclave, a true sense of community is woven into the very fabric of the neighbourhood. This enchanting 4-bedroom, 4-bathroom home pairs timeless character w/ modern upgrades, offering a stylish, move-in ready space that honours its roots. Inside: a chef's inspired kitchen w/ Wolf range, Liebherr fridge, Miele dishwasher, heated floors & a wall of windows opening to a private garden retreat. A classic fireplace anchors the living room offering comfort & elegance at every turn. And every level has a bathroom, including the elusive main floor powder room. The impressive third-floor suite features built-ins galore, a kitchenette (w/ 2 burner Wolf stovetop & Marvel b/i mini fridge), a beautifully updated 4-piece ensuite w/ heated floors, skylights & a juliette balcony.The finished basement offers even more flexible living space & there's a private parking spot to complete the checklist. Location? Unbeatable. Everything at your fingertips. Walk to Chester or Broadview subway stations within minutes, grab coffee on the Danforth, enjoy Riverdale & Withrow Parks + send the kids a hop, skip and a jump to the highly-ranked Jackman Public School. Easy DVP access for the driver, vibrant shops, cafes & restaurants. Once featured in House & Home magazine, this home is every bit as good as it looks and then some. First time on the market in 33 years, an extraordinary home ready for its next chapter of memories. *EXTRAS* Heated floors in foyer, kitchen, bathrooms. 2nd floor sunroom for extra flex space, 3rd floor retreat includes ensuite w/ large shower, stand-alone tub, heated towel rack, skylights. Parking, main floor powder room & front foyer closet, what every family needs! (id:50886)
Bosley Real Estate Ltd.
55 Lilian Drive
Toronto, Ontario
Beautifully Renovated, Light Filled 3 Bedroom Bungalow on a Generous Corner Lot In Desirable Wexford-Maryvale Neighbourhood. Extra Wide Corner Lot narrows to rear, featuring an Oversized Garage and Two Private Driveways with parking for 5. Main Floor fully renovated with Top Notch Finishes. Open Concept Kitchen, Dining and Living Area. Kitchen features Plenty of Storage , Top End Counter and Backsplash, Several Display Cabinets with Undermount Lighting, Deep Double Sink, B/I Pantry, Beverage Bar, Open Concept Combined with Large Dining Area, Large Casement Windows. Living Room has Hardwood Floors, Fantastic Fixtures, Custom Blinds, Display Cabinet. Three Bedrooms on Main with Hardwood Floors and Deep Closets. Enter the Fully Renovated Bathroom through Pocket Door, Walk-in Shower with Glass Sliding Door and Plenty of Shower Heads. The Rear Bedroom exits to a Heated, Insulated, Sun Filled Family Area with Walkout to Yard. A Wonderful Space for the Family to Hang Year Round and Enjoy the Sun. Basement has Great In-law Suite Potential with very Generous Room Sizes, Good Ceiling Height, Pot Lights, Windows, Vinyl Floor, Fireplace in Recreation Room, 3 Piece Bathroom with extra storage room, and the Laundry area could easily Accommodate a Full Kitchen. Fully Fenced Backyard, Great for Kids and Pets, Raised Flower Beds at Front and Rear, Lovely Seating Areas with poured Concrete Pads. The Extended Garage would make a Perfect Workshop, Hobby Shack, Gardner's Nook, Man Den or She Shed, endless possibilities for this large Fully Powered Space. All this and Conveniently located near Schools, Shops, Restaurants, Parks, Library, Steps to TTC, Short Hop to Highways 404 and 401, Shopping Malls and Big Box Stores. This Fantastic, Well Renovated, Move In Ready Bungalow is Just Waiting for You to Call it Home. Too many updates to list, many less than 5 years old! Prime Corner Lot with Driveways on both Lilian and Boem. Great Future Potential to Expand. (id:50886)
Ipro Realty Ltd.
421 Pompano Court
Oshawa, Ontario
Welcome to 421 Pompano Court-an impeccably maintained home nestled on a quiet cul-de-sac in Oshawa's desirable Samac community. This inviting residence features a newly renovated kitchen with sleek stainless steel built-in appliances, complemented by a luxurious spa-inspired bathroom. Energy-efficient LED lighting illuminates the space throughout. Enjoy direct access to a serene park from your backyard, offering a perfect blend of tranquility and convenience. Located within walking distance to schools, shopping, and other essential amenities, this home combines modern comfort with an unbeatable location. (id:50886)
Royal LePage Connect Realty
83 Morse Street
Toronto, Ontario
Stunning modern rebuilt home where thoughtful design and exceptional functionality come together seamlessly. You'll immediately be struck by the separate entrance featuring a custom coat alcove, beautiful wood accents, and stylish plank flooring that carry throughout the space. The sun-filled main floor also features retractable walls, a convenient powder room, a laundry area, and an abundance of smart storage solutions that make everyday living effortless. The spectacular main floor family room boasts a soaring 10' ceiling with skylight and custom built-in shelving and lighting. Enjoy a fully enclosed large backyard with a deck, easy access to additional storage, a shed, and two-car parking via laneway. Upstairs, the primary bedroom is a true retreat, featuring a 5-piece ensuite, wall-to-wall closets, a built-in vanity, and breathtaking views of the CN Tower and city skyline. Additional built-in storage and shelving lines the upper hallway, along with two more bedrooms and great ceiling height throughout. Located directly across from Morse Street Playground sitting on a 18.5 x 130-foot lot, this home is nestled in a close-knit community known for its friendly laneway parties and its community built outdoor hockey rink. Steps from the beaches, vibrant shops, restaurants, and cafés of Leslieville, with easy access to the TTC, highways, and Mayfair Clubs, this is modern city living with a rare and heartwarming neighbourhood vibe. This home is truly one-of-a-kind: modern, fully updated, move-in ready, and warmly inviting. It must be seen to be fully appreciated. Bonus: Maximum Laneway Potential as per Laneway Housing Advisors! Join us at our open house on Sat, May 10th & Sun, May 11th from 2-4 pm. (id:50886)
Evans Real Estate
746 Durham Regional 17 Road
Clarington, Ontario
Welcome Home To 746 Regional Road 17, In The Beautiful Town Of Newcastle! This Well Appointed 3 Level , 3 Bedroom Back-split, Sits On An Oversized 75 X 200 Ft Lot And Boasts A Plethora Of Recent Upgrades Including A Newer Roof, Furnace, AC, Windows, Fresh Paint Throughout, And Hardwood Floors!! Cook Gourmet Meals In The Large Kitchen With Stainless Steel Appliances, Which Over Looks The Living Room And Opens To The Formal Dining Room. Spend Cooler Nights Snuggled Up Around The Wood Burning Fireplace! The Property Features A Recently Installed 20 x 30 Foot Quonset Hut To Store All The Grown Up Toys! Fully Fenced Backyard!! Lots OF Parking!! Close To The 115/401, And Just Minutes To All The Amenities Of Newcastle And Bowmanville! Nothing To Do Here But Move In And Call It Home! (id:50886)
RE/MAX Rouge River Realty Ltd.


