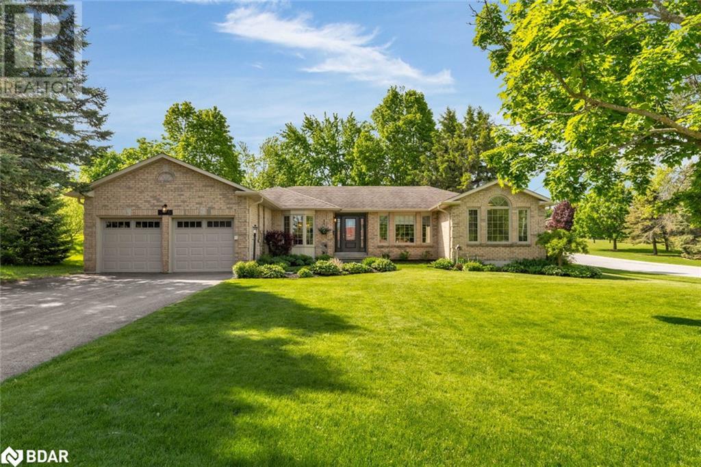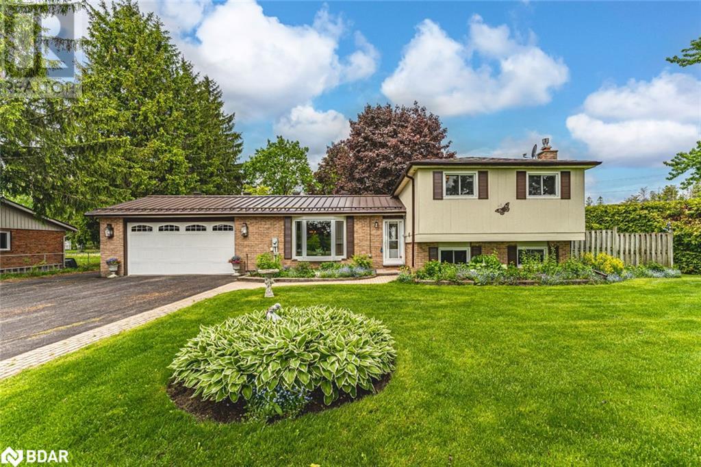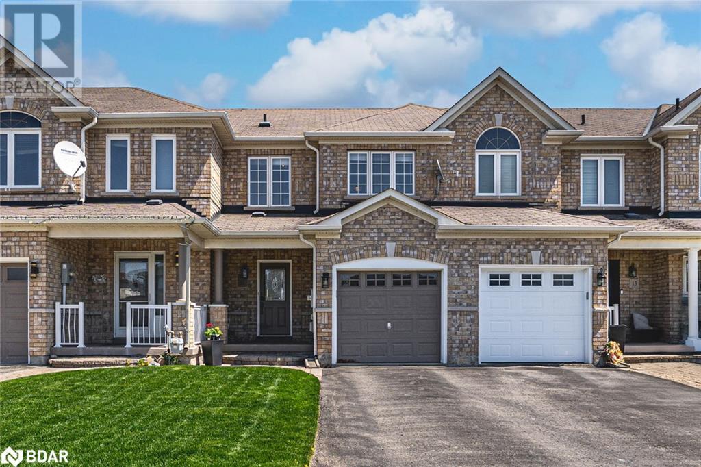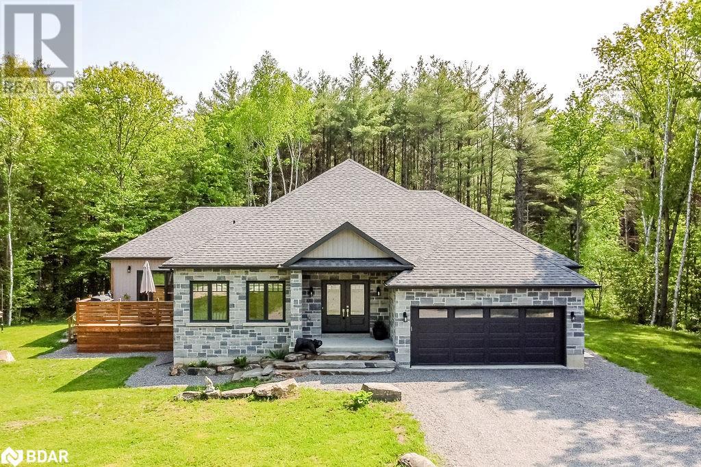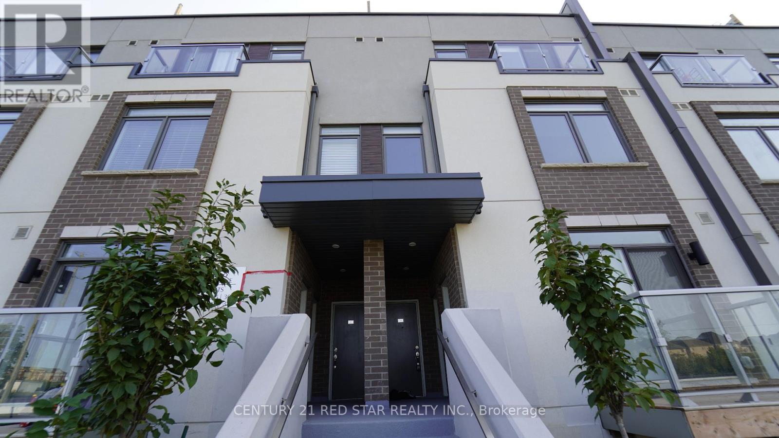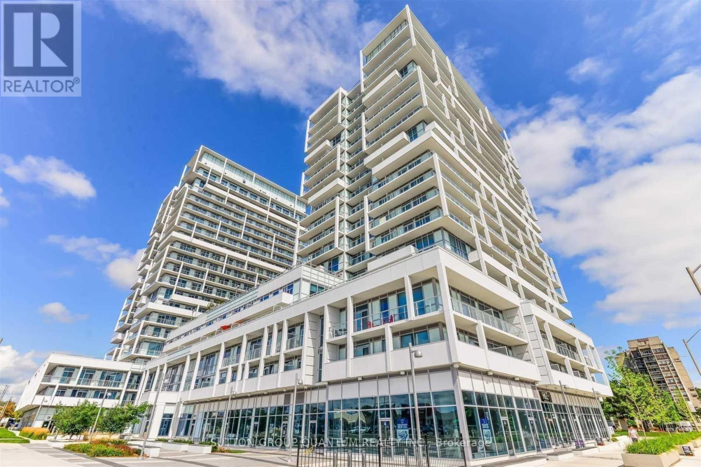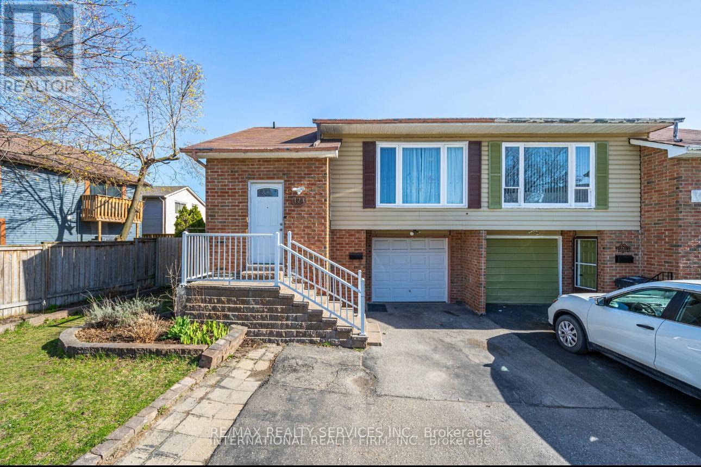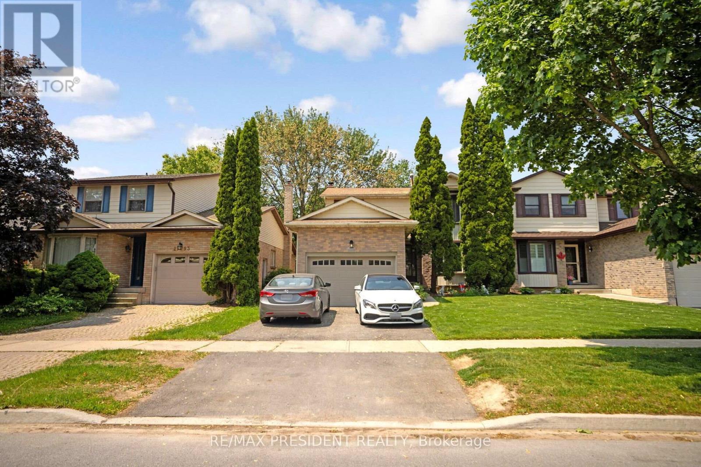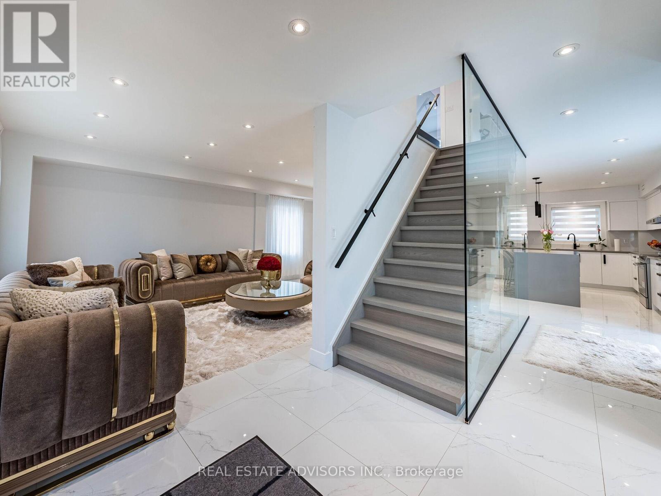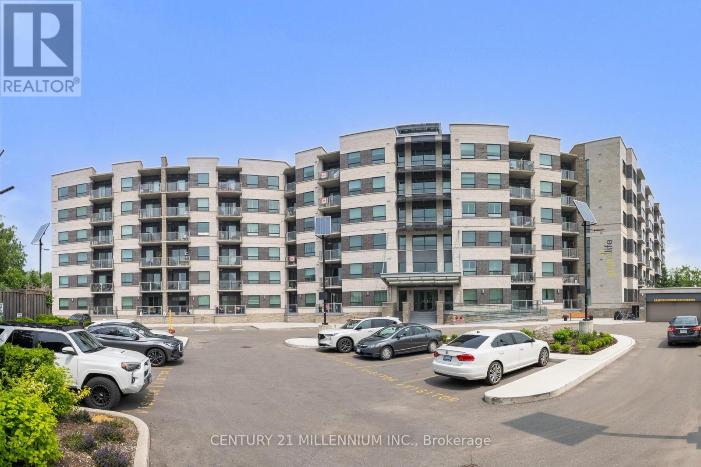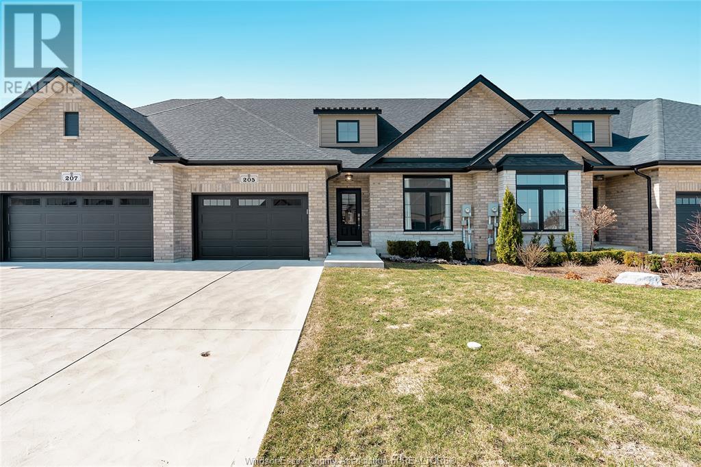2235 Meadowland Street
Innisfil, Ontario
CORNER LOT STUNNER WITH A POOL, FINISHED BASEMENT, & PRIME LOCATION! Tucked into the peaceful and family-friendly Churchill neighbourhood, this beautifully upgraded home sits on a sprawling corner lot surrounded by mature trees and manicured landscaping, just minutes from Lake Simcoe’s waterfront, local beaches, downtown Innisfil, and major commuter routes. The backyard is a true highlight, offering an inground chlorine pool, sunny patio, and an electrical hookup for a hot tub. A private basketball court adds even more outdoor fun, ideal for recreation, fitness & family time. The oversized double garage features interior access and the wide driveway offers ample parking to accommodate multiple vehicles and guests with ease. Step inside to a bright open-concept layout featuring an updated kitchen, a sunlit breakfast area with a walkout to the patio, and a welcoming living room with a gas fireplace. Four spacious bedrooms and two full bathrooms complete the main level, including a primary bedroom boasting a stylishly renovated ensuite with a sleek glass shower and elegant tiling. The main floor laundry room adds everyday convenience with a walkout, garage access, and a handy laundry sink. The finished lower level adds incredible flexibility with a large rec room space, fifth bedroom, full bath, and ample storage. With newer hardwood flooring throughout, upgraded trim, refreshed eavestroughs and soffits, a newly updated driveway, and newer front and garage doors, this is a standout property in a location where opportunities are few and far between. Don’t miss your chance to own this move-in ready #HomeToStay that delivers space, effortless style, and unbeatable outdoor living in one of Innisfil’s most desirable pockets! (id:50886)
RE/MAX Hallmark Peggy Hill Group Realty Brokerage
3384 Dobson Road
Springwater, Ontario
RELAXED COUNTRY CHARM WITH URBAN ACCESS AND ROOM TO HOST! Experience the ultimate in comfort, space, and lifestyle with this exceptional home nestled on a sprawling lot just minutes outside of Barrie, offering stunning forest and pasture views for a truly peaceful escape. Enjoy the convenience of being only 10 minutes from major shopping, restaurants, Highway 400, and the vibrant downtown Barrie waterfront and Centennial Beach, with year-round recreation at your doorstep including Snow Valley Ski Resort, snowmobile trails at the end of the street, and the Nine Mile Portage Heritage Trail. The expansive backyard is a true retreat, featuring lush gardens, mature trees, a stone patio path, fencing and privacy hedges, and a deck with a hot tub for ultimate relaxation. Parking and storage are seamless with a 3-car attached garage, 9-car driveway, two sheds, and a covered RV port for boats and trailers. Inside, the sunlit living and dining area showcases a striking bay window overlooking serene views, while the open-concept kitchen, breakfast area, and family room with a cozy gas fireplace offers a welcoming hub for everyday living and gatherings. The main level also features a convenient laundry room with backyard access and additional storage. Upstairs, three generously sized bedrooms provide space for the whole family, including a tranquil primary suite with a semi-ensuite 4-piece bath. The lower levels deliver with a stylish bar and games room, an extra bedroom for guests or extended family, and a fully finished basement complete with an office, workshop, 3-piece bath, and a large rec room with pool and ping pong tables. Bonus features include a steel roof, BBQ with a natural gas hookup, a lawn sprinkler system, an owned hot water heater, and a central vacuum system for effortless living. Don’t miss your chance to live, entertain, and unwind in this one-of-a-kind #HomeToStay where natural beauty, everyday comfort, and urban convenience come together at your doorstep! (id:50886)
RE/MAX Hallmark Peggy Hill Group Realty Brokerage
11 Lake Crescent
Barrie, Ontario
TASTEFULLY MODERNIZED INTERIOR, 172 FT DEEP LOT & A FAMILY-FRIENDLY LOCATION IN AN EXCELLENT SCHOOL DISTRICT! Big on charm and big on backyard, this stylish south Barrie townhome brings the wow factor inside and out! Tucked into a family-focused neighbourhood within a desirable school district, it's just a short stroll to Trillium Woods Elementary School, a top-ranked public school that makes this address a smart move for growing families. Parks, playgrounds, and transit are all nearby, while shopping runs are a breeze with Costco, Walmart, and Mapleview Drive amenities just minutes away. Inside, this home surprises with thoughtful updates and a layout that just makes sense. The bright living room features hardwood floors, pot lights, and a pass-through to the show-stopping kitchen, while the convenient inside entry from the attached garage lands right at the foyer. Newer flooring adds a fresh feel in the foyer, powder room, and main bathroom. The renovated kitchen pulls off a bold look with quartz countertops, two-tone cabinetry, subway tile backsplash, stainless steel appliances, and a sleek black microwave. Slide open the back doors to reveal a fully fenced backyard on a 172 ft deep lot, ultra-private and featuring a newer stamped concrete patio made for summer hangouts. Upstairs, the spacious primary retreat serves up a refreshed three-piece ensuite complete with a modern vanity, glass-enclosed shower, and stylish fixtures, plus a generous walk-in closet for added convenience. An unfinished basement offers a blank canvas to create the space you need. Freehold with no condo fees and no compromises, just a seriously good place to call your next #HomeToStay! (id:50886)
RE/MAX Hallmark Peggy Hill Group Realty Brokerage
5142 Severn Pines Crescent
Washago, Ontario
Experience the ultimate in rural luxury with this meticulously crafted custom home, situated on a private 3-acre lot in the sought-after community of Washago. Spanning over 4,000 square feet of thoughtfully designed living space (including basement), this remarkable residence features three bedrooms and four bathrooms, offering comfort and convenience. The heart of the home is bathed in natural light and serene views of the surrounding landscape. The open concept layout seamlessly connects the living and dining areas, while the gourmet kitchen is sure to impress with its cabinetry, premium granite countertops, stainless steel appliances, and a generous island breakfast bar perfect for both everyday living and entertaining. Adjacent is a charming three-season room with direct access to a spacious walkout deck, perfect for enjoying the tranquil outdoor setting. The expansive lower level presents an exceptional opportunity for customization, including the potential for in-law accommodations with a convenient three-piece bathroom and direct walkout to the beautifully landscaped backyard. For added peace of mind, this home is equipped with a 22KW Generac, ensuring comfort and security. (id:50886)
Royal LePage Signature Realty
12 Vine Street
Barrie, Ontario
Awesome property in old Barrie. Super quiet area. Huge lot. Over 900 sq ft bungalow. Full finished basement with apartment for the extended family. 2 bedrooms up and 2 down. Separate entrance to basement. Walkout to deck and private back yard. Half the garage as storage. Lawnmower provided Window cleaning twice per year included. $2900 plus utilities. (id:50886)
RE/MAX Hallmark Chay Realty Brokerage
314 - 3058 Sixth Line
Oakville, Ontario
This gorgeous open-concept and bright condo townhouse has an open concept layout, modern finished Living/Dining room combined with a Well-Designed Kitchen and Large Island perfect for entertaining. It also includes a beautiful private terrace, 1 parking and 1 spacious locker. Move-in ready! It is close to the Uptown Core, Shopping, Schools, Oak Park, trails and park and more! Do not miss out on this one of a kind unit! (id:50886)
Century 21 Red Star Realty Inc.
1406 - 55 Speers Road
Oakville, Ontario
Location, Location, Location!!! 2 +1 Condo for lease in a beautiful Oakville's Kerr Village with a Lake View from 140 Sq Ft Balcony!!! **2 Underground side by side parking spots** Open Concept design with a quartz countertop and breakfast bar in the kitchen. Engineering hardwood floors throughout. Two bedrooms plus den and two full bathrooms!!! Prime Bedroom with two closets: walk in closet and single door closet, 4 pc washroom, ensuite laundry. Spacious Living/dining room with walk out to the balcony with unobstructed Lake View. Resort Style amenities include indoor pool, gym, yoga/pilates studio, rooftop terrace, guest rooms and much more! Close to all amenities, QEW highway, parks, walking distance to Oakville GO station, Oakville Golf Club, Community Centre. (id:50886)
Sutton Group Quantum Realty Inc.
124 Courtleigh Square
Brampton, Ontario
Spacious & Bright 4 Bedroom 5-Level Backsplit Situated in a Desirable Family-Friendly Neighborhood! Freshly Painted with Hardwood Floors Throughout, This Well-Maintained Home Offers a Modern Kitchen with Stainless Steel Appliances full of Natural Light. Upper Level has 4 Bedrooms, Full Bathroom and its own Laundry.Close to Parks, Trails, Shopping Plaza, Schools, and Just Minutes to Hwy Access, Tenant Will Pay 70% Of Utilities, Rental Application with Credit Report, Employment Letter, Photo ID with All Offers. Tenant is Required to have Tenant Insurance .Deposit Cheque Must Be Certified Or Bank Draft. (id:50886)
RE/MAX Realty Services Inc.
2197 Leominster Drive
Burlington, Ontario
Welcome to this beautiful family Home in the Heart of Burlington. This charming and well-maintained two-storey home offers everything a growing family needs. Nestled in a family-friendly neighborhood. The main floor features a bright kitchen, a convenient powder room, living, and dining area perfect for everyday living and entertaining. Step outside to your own private backyard retreat, a fully fenced yard, and a bonus storage shed. Whether you're enjoying morning coffee, barbecuing, or relaxing under the trees, this outdoor space is truly a standout. Upstairs, you'll find three well-sized bedrooms and a 4pc bath. The finished basement extends your living options with a recreation room, whether you're working from home, hosting guests, or need space for hobbies and play, this level adds great flexibility. The fully fenced backyard is a true family haven, with plenty of green space for kids and pets to run and play. Just steps from Brant Hills Park and Brant Hills Public School, with a convenient catwalk right out front watch your kids walk or bike safely to the splash pad, playground. Located next to all the amenities you need, this family friendly neighborhood awaits you. ** This is a linked property.** (id:50886)
Save Max Real Estate Inc.
29 Ranwood Drive
Toronto, Ontario
Discover Your Dream Home at 29 Ranwood Drive!. This beautifully renovated 3+2 bedroom, 4+1 bathroom home has been meticulously upgraded down to the studs. Ideally situated on a desirable corner lot in the heart of Humberlea, it features a spacious backyard and expansive front and rear porches. The main floor showcases elegant porcelain flooring and an open-concept living and dining area that seamlessly walks out to the back porch perfect for entertaining. The modern white kitchen is complete with a large island and premium Bosch appliances, including a smart Wi-Fi-enabled refrigerator. A stunning glass staircase off the kitchen leads to the fully finished in-law suite, featuring its own kitchen with Samsung appliances, two bedrooms, a full bathroom, and a separate entrance. Upstairs, each bedroom boasts its own private ensuite bathroom. The primary suite offers a walk-in closet and a luxurious five-piece ensuite with double sinks and a soaker tub. This property also offers excellent rental income potential. The main house is currently rented for $5,200/month, and the basement apartment for $2,900/month for a total of $8,100/month. Centrally located with easy access to major highways and TTC transit, this home is an exceptional opportunity for homeowners and investors alike. (id:50886)
Real Estate Advisors Inc.
107 - 383 Main Street E
Milton, Ontario
This beautifully maintained ground floor unit in the sought-after Green Life Building offers a blend of comfort, convenience, and efficiency all in the heart of Milton. Featuring 9-foot ceilings and a spacious open-concept layout, this unit includes a generous primary bedroom plus a versatile den, perfect for a home office, guest room, or cozy reading nook. Enjoy peaceful views of lush trees and greenery right outside your windows no elevators, no hassle, just a calm, private setting. This 6 story building is known for its environmentally-conscious design and low utility costs, making it a smart and sustainable choice. Residents have access to fantastic amenities including an exercise room, meeting room, and games room. Plus, you're just steps from shops, dining, cafes, and all the best that downtown Milton has to offer. In-suite laundry, underground parking and a storage locker are just the icing on the cake. Location, lifestyle, and low-maintenance living this one checks all the boxes! Don't miss your chance to live in one of Milton's most desirable communities. (id:50886)
Century 21 Millennium Inc.
205 Livingstone
Amherstburg, Ontario
Welcome to 205 Livingstone in beautiful Amherstburg. This fully brick open concept townhome offers main floor living in a quiet neighborhood. A stunning kitchen with a large island which flows right into the living room. Massive patio doors lead outside to a covered porch and newly finished fenced yard. The large primary bedroom has an ensuite and walk-in closet. The massive unfinished basement offers endless possibilities. This unit is finished with over $10,000+ in upgrades and includes custom high end appliances that makes you feel right at home. This townhome is a MUST SEE!! (id:50886)
RE/MAX Preferred Realty Ltd. - 585

