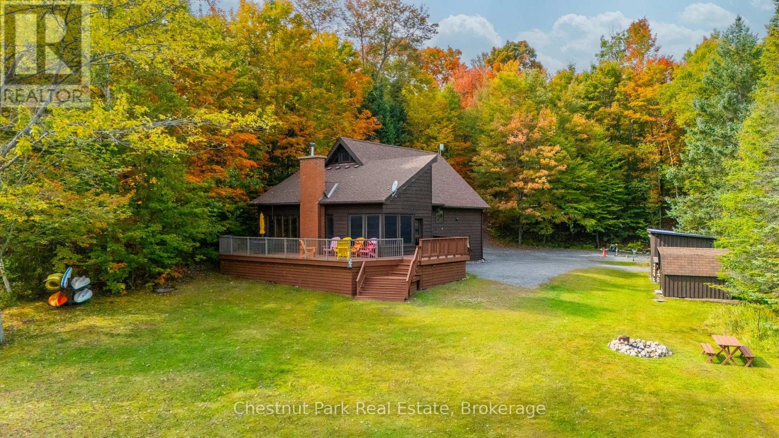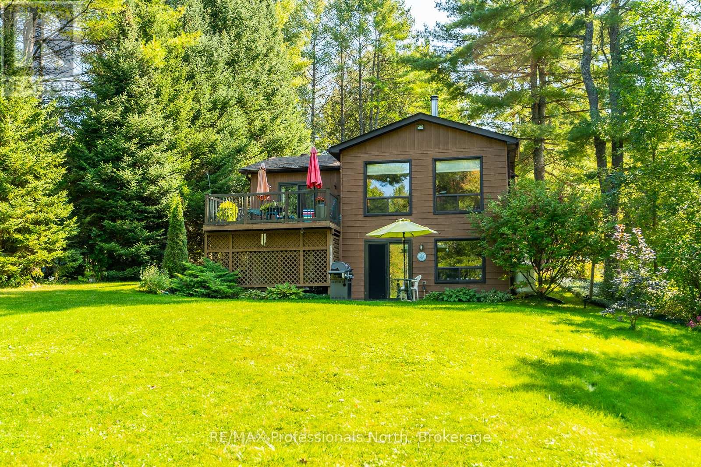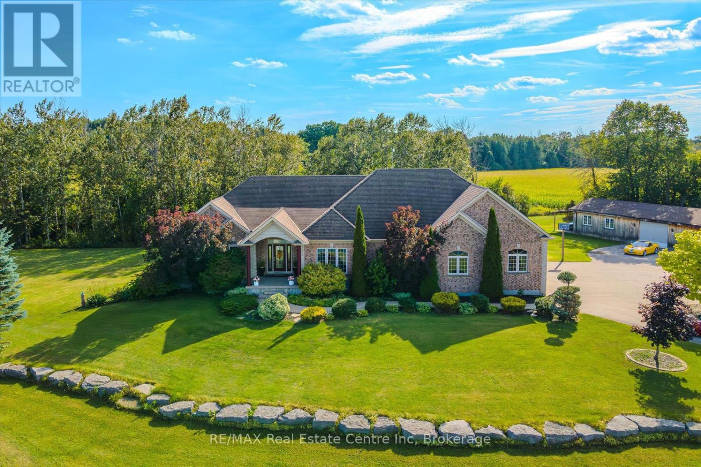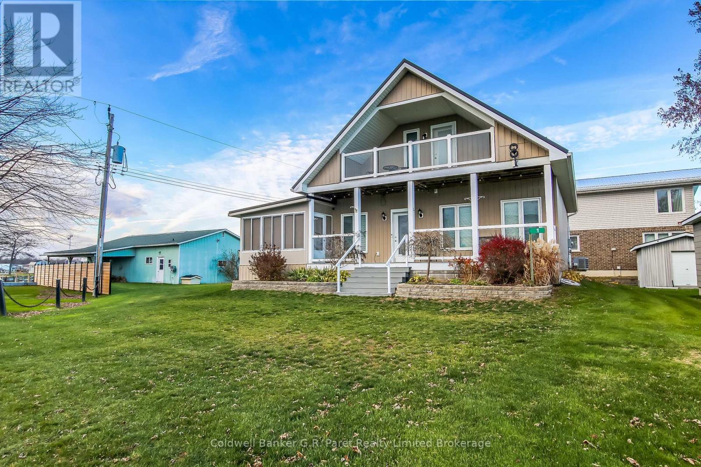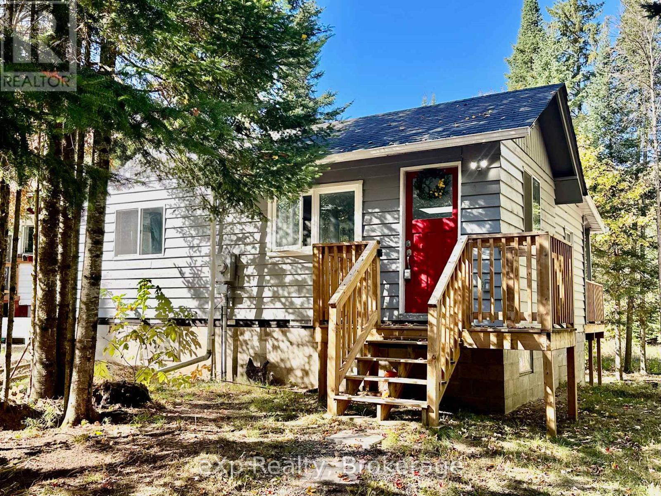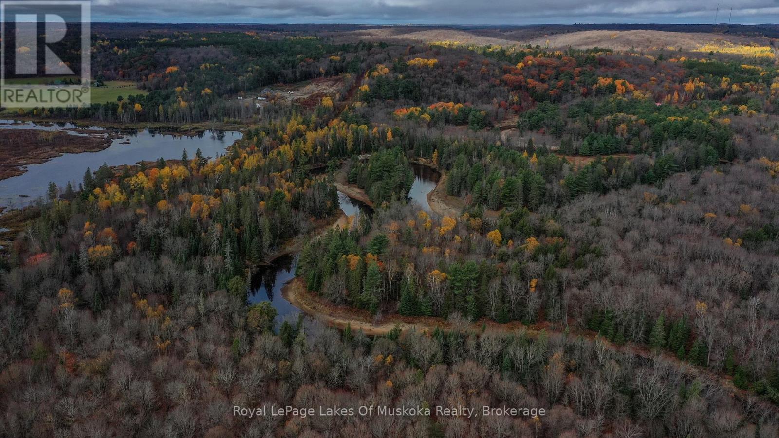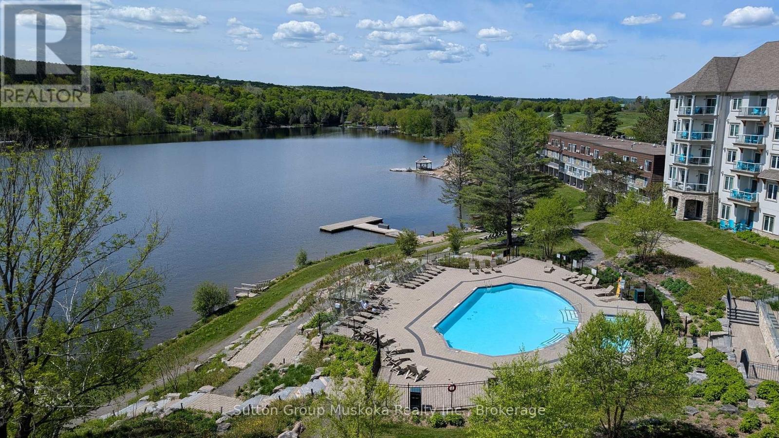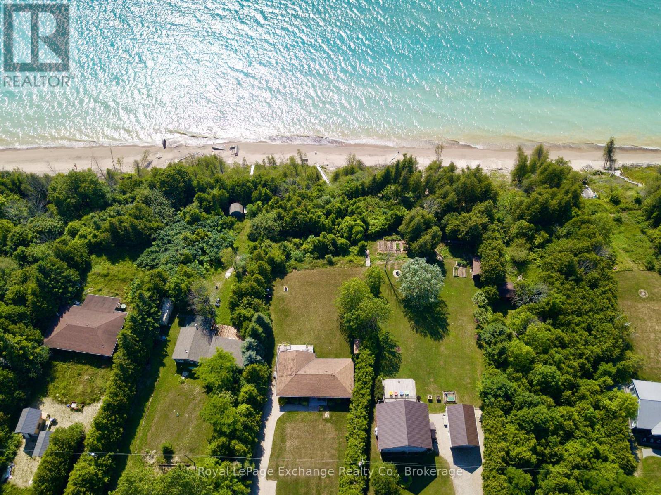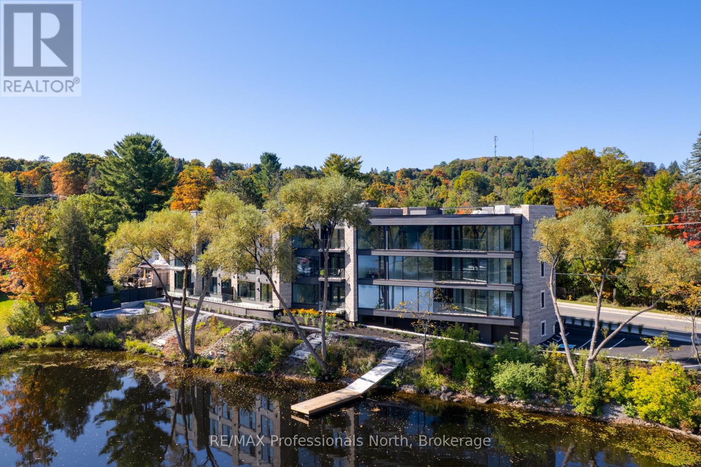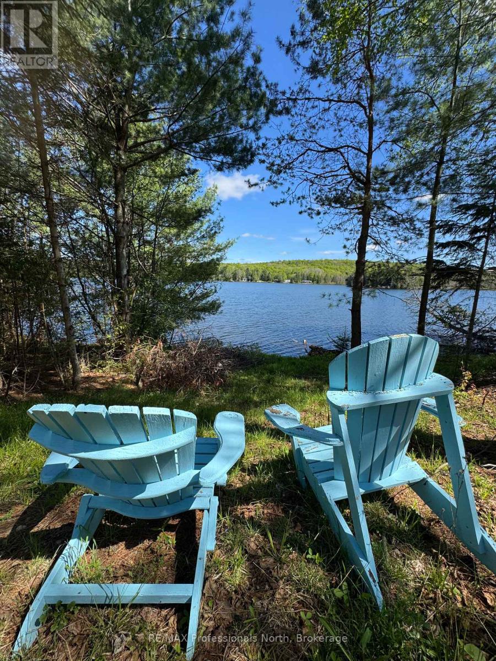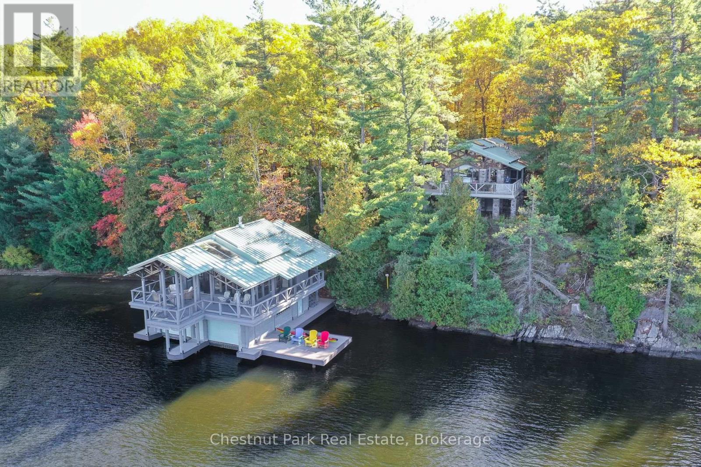1109 Canopy Lane
Algonquin Highlands, Ontario
Welcome to this immaculate 3-bedroom, 2-bathroom home or cottage on beautiful Maple Lake. This fully winterized, 2,100+ sq. ft. property perfectly blends modern comfort with classic cottage charm.Step inside to an open-concept main floor featuring warm wood accents throughout the living, dining, and kitchen areas, with large windows framing stunning lake views. A 3-season screened porch and wrap-around deck provide plenty of space for relaxing or entertaining by the water, while the floor-to-ceiling stone woodstove creates the perfect spot to cozy up during the winter months.Upstairs, you'll find two spacious bedrooms, a full bathroom, and a cozy TV/sitting area, an ideal retreat for family or guests. The finished lower level offers even more living space, including a comfortable family room, third bedroom, and a newly finished bathroom complete with a wet/dry sauna for ultimate relaxation.Boasting 150 feet of frontage on Maple Lake, this property is ideally positioned for endless boating, swimming, and fishing adventures across the three-lake chain. Outside, enjoy a level lot with plenty of space for yard games or family gatherings, southwest exposure, and incredible privacy. The maintenance-free docking system with 6-7 feet of water depth off the end ensures easy lake access all season long.Meticulously maintained and truly move-in ready, simply arrive and start enjoying the lakefront lifestyle you've been dreaming of. (id:50886)
Chestnut Park Real Estate
1029 Loyalist Drive
Minden Hills, Ontario
Sitting on the beautiful Gull River, just around the corner from the mouth of Gull Lake, is this year-round home or cottage that has been meticulously loved and maintained. A large front yard offers a great entertainment area. Sit in the gazebo by the water or on the deck and enjoy the quiet surroundings. With a fully finished basement and a separate entrance, your Guests will have their own space to enjoy. The heat pump that also provides air conditioning, along with a woodstove in the living room, a propane stove in the rec room, and even electric baseboards, allow you to choose the heat source that suits your needs. There is also central vacuum, a separate laundry room, backup generator and more. Check out the dry boathouse. Moments from the town of Minden for shopping and amenities. Float or boat into Gull Lake - one of the County's premiere lakes with excellent boating, fishing and water fun. Boat up river straight to the town dock or to Rotary Park. Located at the South end of the County for quick access from the GTA, and close to local's favourite - The Rockcliffe Hotel at Moore Falls. A prime location to live or cottage. (id:50886)
RE/MAX Professionals North
5946 Wellington Rd 86 Road
Woolwich, Ontario
Country estate on 4.74 acres W/spring-fed pond, rolling green views & privacy yet still within easy reach of Elmira, KW & Guelph! Long dbl-wide driveway leads to expansive bungalow W/over 4000sqft of finished living space paired W/exceptional outbuildings: 23' X 69' workshop W/14'ceilings, carport & 3-car heated garage ready for hobbyists, entrepreneurs or storage. Entertain in formal dining room framed by large windows & hardwood where views of tranquil pond create an idyllic backdrop. Kitchen has granite counters, built-in S/S appliances & pantry cupboards. Centre island connects the space to dinette W/wall of windows flooding space W/natural light. From here walk out to covered deck-perfect for morning coffee & casual meals. Living room is anchored by marble fireplace offering cozy retreat W/views over the pool & treed backdrop. Tucked away in its own private wing, the primary suite is a sanctuary behind grand dbl doors. It offers W/I closet & 5pc ensuite, glass W/I shower, soaker tub & dual granite vanity with B/I makeup station. There is a 2nd bdrm, 4pc bath & laundry room W/ample cabinetry & counterspace. Finished W/U bsmt offers 2 add'l bdrms, family room W/pot lighting, cold storage W/prep sink & 4pc bath W/soaker tub & dual vanity. Ideal space for extended family, teens or rental potential W/sep entrance. Outside host BBQs by the pool, unwind on large deck or gather around the firepit. Kids will love whimsical treehouse & open green space to run & explore. Collect fresh eggs from your own chicken coop. And whether its quiet reflection by spring-fed pond in summer or skating across it come winter this property offers yr-round moments of peace & play. Whether you're seeking privacy, space for multi-generational living or live the peaceful life you've imagined, this estate is a once-in-a-lifetime opportunity to embrace a lifestyle where comfort, nature & flexibility come together! Just mins from amenities, its rural living at its finest without compromise! (id:50886)
RE/MAX Real Estate Centre Inc
1 Duncan Street
Norfolk, Ontario
OUTSTANDING WATER VIEW PROPERTY ON ONTARIO'S SOUTH COAST! This exceptional home truly has it all. Sweeping panoramic views of Lake Erie's Long Point Bay in front and tranquil vistas of the inland waterways behind. A rare feature, the on-site double boathouse accommodates two 24' boats. Step inside and you're greeted by an abundance of natural light pouring into the open concept living space. The cozy living room features a wood burning stove, perfect for chilly winter evenings. The updated maple kitchen showcases new stainless steel appliances, quartz countertops, a ceramic tile backsplash, and a designer grey center island. The generous dining area flows seamlessly into the three season sunroom, a bright and beautiful addition completed in 2014 that adds 265 sq. ft. of extra living space. This room is ideal for hosting guests and allows easy access to the elevated pressure treated deck. Back inside, the main floor also includes a spacious bedroom with a combined 4pc bath/laundry. Upstairs, the owner's suite offers ample storage, twin attic closets, a full-size closet, and a private bistro deck with breathtaking lake views. A third bedroom and an additional 3pc bath complete the upper level. A 3/4 height basement provides excellent off season storage. The oversized 46' x 28' double boathouse offers plenty of room for multiple large boats. An additional insulated storage area (27'3" x 15'9") with a 2pc washroom presents potential for a mancave, workshop, or continued seasonal storage. Recent upgrades include: Metal Roof (2019), Appliances (2019-2023), Kitchen Updates (2021), Bathroom Counter & Fixtures (2020), Water Heater (2019), Composite Deck & Railing (2022). Discover a property that blends beachside relaxation with boating adventure for a a perfect summer retreat in the charming port community of Turkey Point. Come and experience it for yourself! (id:50886)
Coldwell Banker G.r. Paret Realty Limited Brokerage
61 Robert Road W
Huntsville, Ontario
Welcome to your own slice of Muskoka living on the Big East River! This fully renovated 2-bedroom bungalow offers over 100 feet of waterfront in a peaceful neighbourhood just minutes from Arrowhead Provincial Park and the vibrant town of Huntsville. Whether youre searching for a cozy starter home, a weekend retreat, or rental, this property delivers comfort, style, and an unbeatable location.Stripped to the studs in 2023, every major component has been updated: new insulation, drywall, windows, electrical (200-amp), plumbing, shingles, eavestroughs, skylight, water heater (owned), well pump, and pressure system. Inside, youll love the open-concept floor plan, brand-new kitchen with stainless steel appliances, and a spa-like bathroom featuring heated floors and a walk-in shower. A brand-new washer and dryer add everyday convenience.Step outside to enjoy a new front deck, a spacious back deck with staircase, and a newly built parking area. The bunkie is set on a cement slab with its own circuit board offers extra space for guests, hobbies, or storage. The crawl space has been updated with insulation and heaters for year-round peace of mind. A new septic system is ready for connection, making this home ideal for someone looking to add finishing touches to an already stunning transformation.Sold as is, where is, this property is ready for your vision while providing the security of brand-new systems and updates. With waterfront views, proximity to town amenities, and endless outdoor recreation at your doorstep, this Huntsville bungalow is a rare opportunity. Seller is willing to consider a VTB Mortgage. (id:50886)
Exp Realty
0 Pt Lt 15 Con 6
Huntsville, Ontario
Almost 13 acres with over 1600' on the Big East River! Less than 15 minutes to town. No current road access but less than 50' from private road Sinclair road which would require permission from multiple owners to access. Please note this property is entirely in the Floodway Zone and buildings are not permitted in this zoning. Current access is water only. The Big East River, known by many as the "Big Easy" is ideal for kayaking, canoeing and swimming with sandy shoreline. This property would be an ideal place to camp and enjoy as your personal park and a private getaway. In future this waterfront property could be of interest to neighbouring property owners as Huntsville continues to develop more recreational areas and residential developments. It is just down the river from Silver Sands campground. Although no building is currently possible on this property, adjacent properties have mixed residential use zonings. (id:50886)
Royal LePage Lakes Of Muskoka Realty
423 - 25 Pen Lake Point Road
Huntsville, Ontario
Top floor two-bedroom condominium located in the Lakeside Lodge at Deerhurst Resort Muskoka! This immaculate two-bedroom, two-bathroom unit offers a commanding view over Peninsula Lake. Enjoy a sunny afternoon and a cool drink on your large private balcony overlooking the lake - plenty of room for a large group. This luxury unit is ready for you to enjoy and is offered fully-furnished and includes a storage unit in the building. Inside the unit you will find a fully equipped kitchen with stainless steel appliances, natural gas fireplace, 9-ft ceilings, laundry room and 878 sq. ft of living space (one of the larger two-bedrooom units with a lake view) & more. The large primary bedroom includes an ensuite with huge glassed walk-in shower. The building includes elevators, a large recreational/games room with pool table, great for gatherings, a gym, plus a pool located on the lake-side of the building. The heat pump for the unit was replaced by the current owner in 2024. Deerhurst has something to offer for everyone beachs, multiple pools, golf, tennis, restaurants, docking, trails and many additional activities and special events at the resort including concerts and comedy shows all in one without having to travel. Unit includes a private locker in the lower area of the building. Condo fees include natural gas, TV cable, internet, building maintenance, along with other normal condo items. Deerhurst is located 5-minutes from the Town of Huntsville, 5-minutes to Arrowhead Provincial Park, 20 minutes to Algonquin Park & much more. Peninsula Lake is part of a chain of lakes offering over 40 miles of boating. Unit is not on the rental program but could be added if desired. HST does not apply to the sale. Annual property tax $5,696. Monthly condo fee $772.88. Ownership includes use of recreational facilities at the resort and discounts on certain of the resort amenities, such as golf and dining. Enjoy the resort lifestyle and live, vacation and invest in Canada! (id:50886)
Sutton Group Muskoka Realty Inc.
85435 Mcdonald Lane
Ashfield-Colborne-Wawanosh, Ontario
Welcome to 85435 McDonald Line-a stunning lakefront bungalow nestled in the peaceful community of Ashfield-Colborne-Wawanosh. This exceptional property offers 80.53 feet of sandy shoreline along the crystal-clear waters of Lake Huron, providing a rare opportunity to experience lakeside living at its finest. Step inside to discover an inviting open-concept layout where the dining area flows seamlessly into the living room. Vaulted ceilings and expansive windows fill the interior with natural light while showcasing sweeping views of Lake Huron, creating a bright and uplifting atmosphere. Both the living room and the primary bedroom overlook the lake-perfect for enjoying peaceful morning sunrises or spectacular evening sunsets from the comfort of home. The main floor features three spacious bedrooms and a well-appointed bathroom, offering plenty of room for family and guests. Downstairs, the fully renovated basement expands your living space with two additional bedrooms, a modern full washroom, and a bright recreation room with stylish updated vinyl flooring-ideal for movie nights, games, or quiet relaxation. Step outside onto the rear deck to enjoy panoramic lake views, or follow your private steps down to the quiet sandy beach for a swim or leisurely stroll. The property includes a septic system, community well, propane forced-air heating, and central air conditioning, ensuring comfort and convenience in every season. With five bedrooms, two bathrooms, and a flexible design, this home is perfectly suited for large families, entertaining, or hosting guests. Enjoy the tranquility of a quiet beachside community while remaining just a short drive from local amenities. Don't miss your chance to own this slice of Lake Huron paradise-85435 McDonald Line is ready to welcome you home. (id:50886)
Royal LePage Exchange Realty Co.
204 - 32 Brunel Road
Huntsville, Ontario
Welcome to The Riverbend Muskoka Luxury on the Shores of the Muskoka River! Now selling 1-, 2-, and 3-bedroom suites with the opportunity to customize your finishes and move in this fall. This exclusive condominium community features just 15 suites, offering a rare blend of modern convenience and timeless Muskoka charm. From every suite, in every season, enjoy peace, serenity, and breathtaking views of the Muskoka landscape. The Riverbend combines low-maintenance living with prime access to Huntsville's vibrant downtown, local amenities, and 40 miles of boating right from your doorstep. Boat slips are also available for purchase. Spacious open-concept living area is designed to maximize natural light and highlight the spectacular riverfront views through large triple-paned windows crafted with energy efficiency in mind. Community amenities include a large dock for enjoying the waterfront, as well as a patio and BBQ area perfect for entertaining. Each suite comes with one underground parking space, with additional spaces available for purchase, along with guest parking for visitors. Schedule your private tour at the model suite today to explore design options and secure your place at The Riverbend Huntsville's premier condominium address. (id:50886)
RE/MAX Professionals North
203 - 32 Brunel Road
Huntsville, Ontario
Welcome to The Riverbend Muskoka Luxury on the Shores of the Muskoka River! Now selling 1-, 2-, and 3-bedroom suites with the opportunity to customize your finishes and move in this fall. This exclusive condominium community features just 15 suites, offering a rare blend of modern convenience and timeless Muskoka charm. From every suite, in every season, enjoy peace, serenity, and breathtaking views of the Muskoka landscape. The Riverbend combines low-maintenance living with prime access to Huntsville's vibrant downtown, local amenities, and 40 miles of boating right from your doorstep. Boat slips are also available for purchase. Spacious open-concept living area is designed to maximize natural light and highlight the spectacular riverfront views through large triple-paned windows crafted with energy efficiency in mind. Community amenities include a large dock for enjoying the waterfront, as well as a patio and BBQ area perfect for entertaining. Each suite comes with one underground parking space, with additional spaces available for purchase, along with guest parking for visitors. Schedule your private tour at the model suite today to explore design options and secure your place at The Riverbend Huntsville's premier condominium address. (id:50886)
RE/MAX Professionals North
15180 Highway 118 Highway
Dysart Et Al, Ontario
Welcome to your ideal building lot on the serene shores of Paradise Lake (aka Haas Lake). This picturesque 0.62-acre property features 126 feet of southeast-facing waterfront, offering stunning views and peaceful sunrises. Whether you're envisioning a cozy cottage or your forever home, this lot provides the perfect foundation. Located just minutes from the charming Village of Haliburton, you'll enjoy both the tranquility of lakeside living and the convenience of nearby amenities. The lot is part of a well-established waterfront community, with hydro and telephone services already available. Year-round access is a breeze, with a driveway installed and approved. Embrace the opportunity to create your waterfront escape and savour the relaxed lakeside lifestyle that awaits you in this beautiful corner of Haliburton . Don't miss out - secure your slice of Paradise today and start planning the lifestyle you've always dreamed of. (id:50886)
RE/MAX Professionals North
1024 Neals Road
Muskoka Lakes, Ontario
A rare opportunity to own an extraordinary Muskoka estate offering 635 feet of pristine lake frontage and 12.65 acres of forested privacy, just minutes from Bala. The main cottage is a stunning architectural masterpiece where rustic granite meets warm wood and walls of glass, framed by striking crosshatched beams inside and out. The gently sloped, landscaped lot leads to deep water with a gorgeous sandy beach, surrounded by towering pines and cedars. The architecturally designed double-slip boathouse mirrors the cottages elegance with expansive glass, resin plank decking, an open-concept interior with bathroom, and generous outdoor sitting areas. A two-bay garage with a private studio suite provides space for guests, while the adjoining vacant lot features 310 of clean granite shoreline and multiple building sites to capture long lake views and northwest sunsets. Together, these properties create a private Muskoka compound of unparalleled beauty and potential. (id:50886)
Chestnut Park Real Estate

