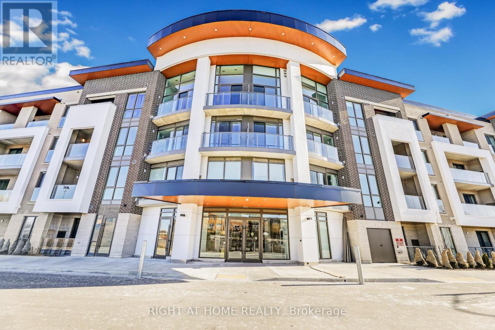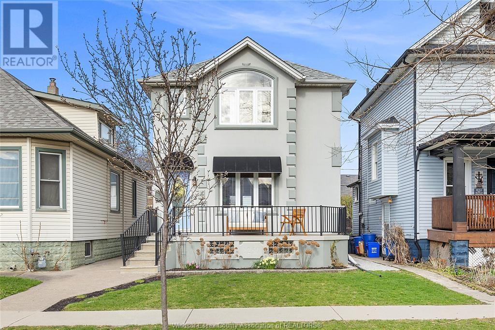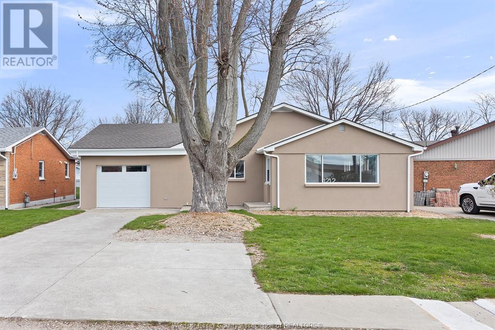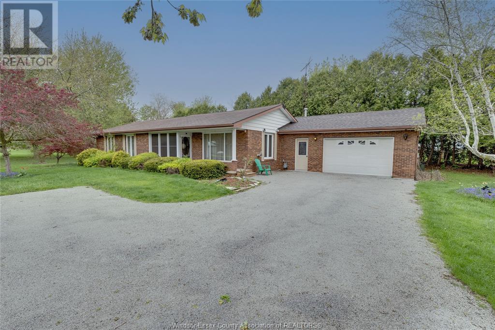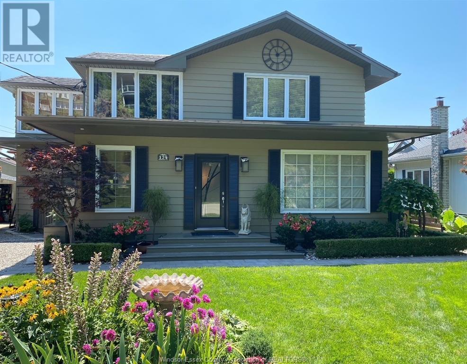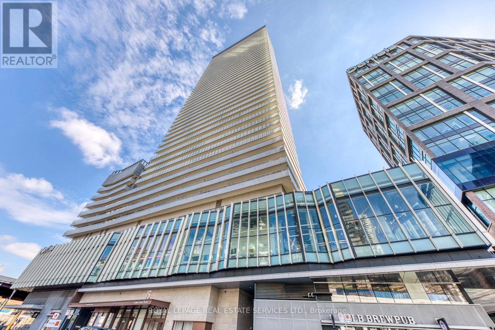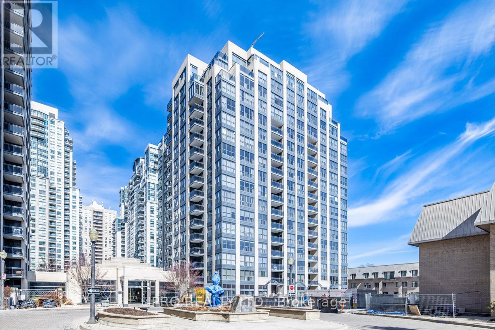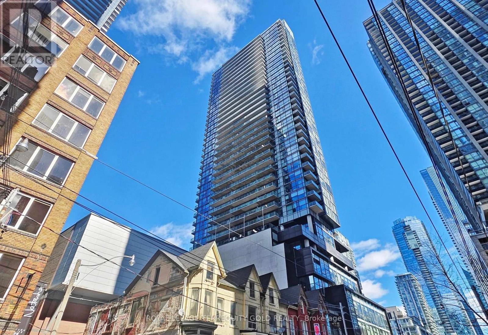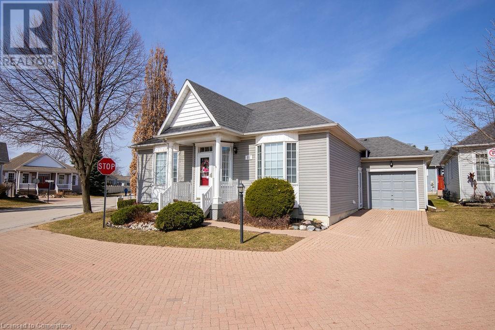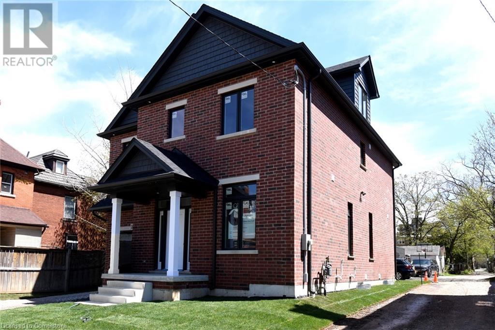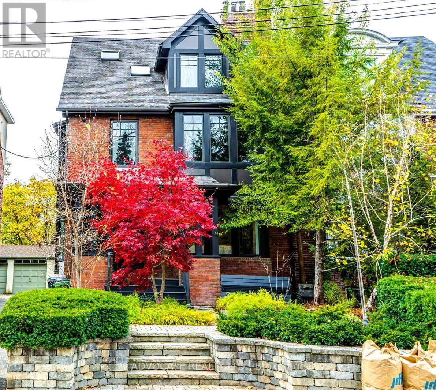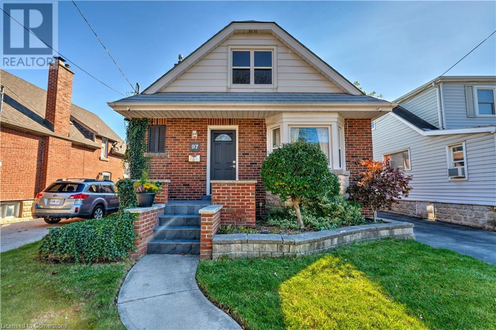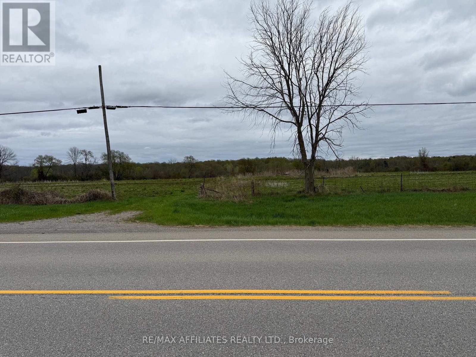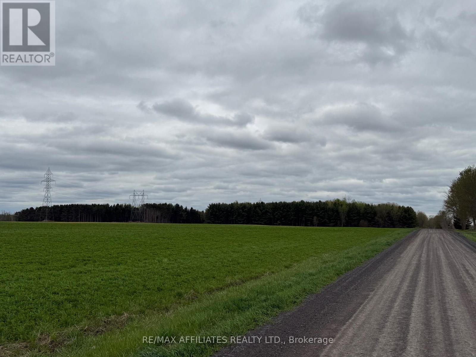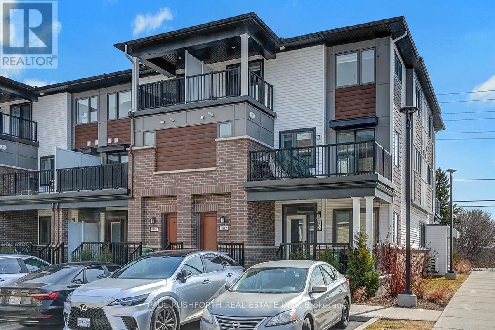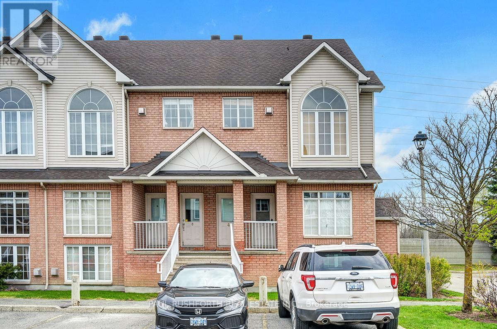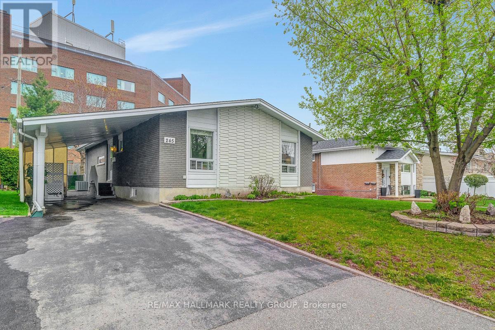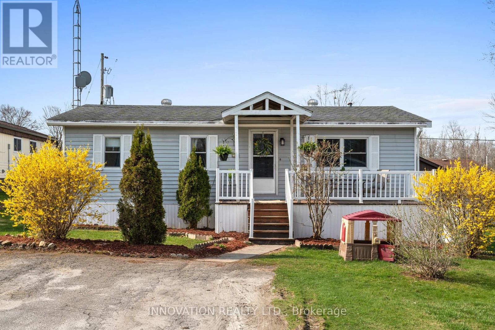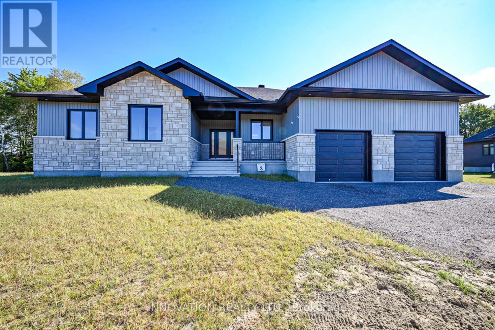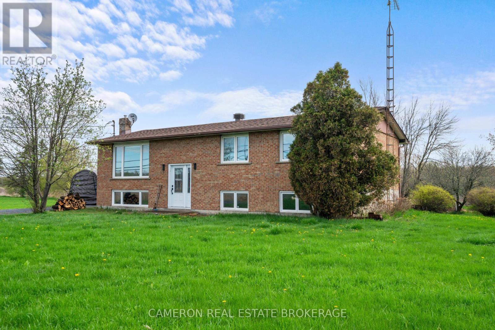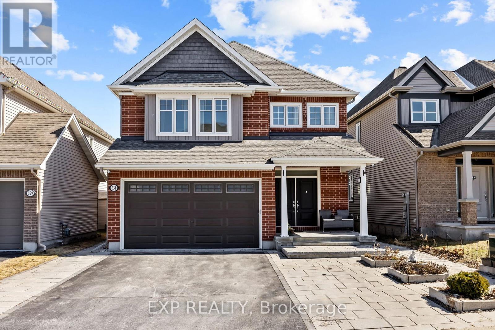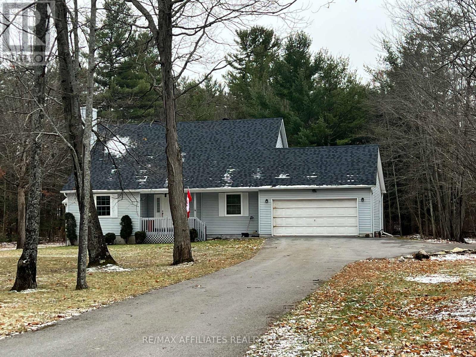3883 Quartz Road Unit# 5311
Mississauga, Ontario
Welcome To The Luxury M City Condos featuring 1 Bedroom 1 bath unit in the Heart Of Mississauga. Boasts of Modern Open-Concept Kitchen, walk-Out Balcony with breathtaking views! Located within close proximity to Square One shopping centre, Sheridan college, YMCA, Restaurants, Living Arts Centre, Celebration Square and much more. Building Amenities Include 24Hr Concierge, event space, game room with Kids Play Zone, Seasonal Skating Rink, Outdoor Saltwater Pool and a big rooftop terrace. Enjoy the beautiful view from the 53rd floor. (id:50886)
Homelife Miracle Realty Ltd
11 Dartford Road
Brampton, Ontario
Fully updated!!Ready to move in!! Nothing needed to be done Just move in ready! Great opportunity for first time buyers and investors!! OVER $5000 RENTAL POTENTIAL, Legal Second Dwelling Basement Apartment! Beautiful & Spacious!! Updated 4-Level Back-Split! Spacious 3 Bedroom On Upper Level With Laminate flooring. Very Spacious Walk Out Legal Basement Apartment With Separate Entrance, 2 bedrooms, bathroom, living, dining and kitchen. Currently Rented At $2100/ Month. Additional Huge Storage space in basement. Close To Park, Highway 410, Highway 407, Plaza, Transit, Schools, library, Go station, Bramalea City Centre, Chinguacousy Park & All Other Amenities!! Very Quiet and demandable Neighborhood Of Southgate Brampton Near Bramalea City Centre!! Must Be Seen!! Dry Way (2023) Basement Kitchen (2023)Fence(2018), updated doors & windows (2018), updated siding (2018), Roof (2018), Plumbing (2018), updated main floor kitchen, updated both washrooms (2018), Updated attic insulation (2018) furnace (2020). 3 Schools in the neighborhood within walking distance!! (id:50886)
Homelife Miracle Realty Ltd
218 - 385 Arctic Red Drive
Oshawa, Ontario
Stunning New 2 Bedroom Condo with 2 Full Washrooms & Underground Parking, Plus a Full Storage Locker! Perfect Opportunity for First Time Home Buyers!! Over 1,000 Sq Ft! Located In Oshawa's Beautiful Windfields Charring Cross Community, Minutes To Ontario Tech University & Durham College, Costco, Restaurants, Plaza, Golf Course and Highway 407!! Vinyl Flooring Throughout & No Carpet!! Modern Kitchen, Quartz Countertops, Backsplash, Stainless Steel Appliances! Open Concept, Spacious, Large Full Walkout Balcony, Lots of Natural Light, Ensuite Laundry! Nearby Greenspace, Fitness Trail & Ravine! Large BBQ Area, Playground/Parks, Fitness Centre/Gym, Party Lounge, Pet SPA, Visitor Parking & More! **EXTRAS** All Electrical Light Fixtures, Fridge, Stove, Microwave, Dishwasher, Washer, and Dryer. (id:50886)
Right At Home Realty
10 Pastrano Court
Toronto, Ontario
Income Booster!( Stunning, Bright & Spacious Bungalow on a Private Court! Welcome to this beautifully maintained stucco exterior bungalow featuring a newly renovated basement (2022) with more than $4,000/monthly income from basement, offering an excellent income opportunity! Situated on a private, child-safe court in a highly desirable neighborhood, this home is perfect for families and investors alike. The main floor boasts a renovated kitchen (2020) with quartz countertops, a subway tile backsplash, and stainless steel appliances. Enjoy the gorgeous, updated main floor bathroom (2020) and hardwood flooring throughout. The bright, newly finished basement offers five spacious bedrooms with plenty of natural light ideal for extended family or rental income potential! Step outside to a 15' x 25' patio and a 14' x 28' inviting inground pool, perfect for entertaining and relaxing. Plus, enjoy the convenience of a Tesla charger and a fully loaded package of upgrades! (id:50886)
RE/MAX West Realty Inc.
5 Laura Ellis Court
Toronto, Ontario
Quality & Class. Welcome to 5 Laura Ellis Court - An exceptional, custom-built 5 bed, 5 bath luxury home with an in-law suite & separate entrance, nestled in the coveted Port Union community. This stunning home boasts over 4000 sq ft of living space and offers the ultimate in sophistication and comfort. From the moment you enter, you're greeted by soaring ceilings and an inviting layout that flows effortlessly from the grand foyer to the expansive living and dining areas, all accented by high-end finishes and designer details throughout. The gourmet kitchen features new quartz counters and backsplash, top-of-the-line appliances and custom cabinetry with a walk-out to the the deck - making the space ideal for entertaining guests and busy families alike. Five generously-sized bedrooms offer ample storage space and natural light including a 3 pc ensuite and a 4 pc Jack & Jill bath. The primary suite features a 5 pc spa-like ensuite and his & hers walk-in closets. The basement is above grade and full of light. It makes the perfect in-law suite or apartment with gleaming hardwood floors, a walkout to the backyard, a possibile 6th bedroom, kitchen witrh loads of counter space, a generous living space, and office area. Relax, Play, or Entertain in the custom-designed backyard with saltwater pool and spillover spa. Your home is steps to many parks, trails, great schools, and conveniences. This home is a rare gem, combining luxury, comfort, and a prime location. Just Move in and Enjoy! **EXTRAS** Composite deck with waterproofed underdeck. Inground saltwater pool with spillover spa, in-ground 6 zone sprinkler system for lawn and shrubbery, indoor and outdoor wired speakers, 750+ bottle wine cellar, wine fridge, insulated & heated garage, Google Nest doorbell & thermostats, backyard shed, outdoor gas line for barbeque. (id:50886)
Keller Williams Advantage Realty
2863 Whites Road Road
Pickering, Ontario
Brand New, Lived In Bright & Spacious One or Two Bedroom Available For Rent with Own Bashroom. Shared Kitchen, Living Room and Laundry. Luxury Townhome, Practical Layout,Main And Second Floor With Hardwood Floors Through, And Large Windows That Fill The Home With Natural Light. Open Concept And Ultra Efficient Kitchen With Breakfast/Dining Area. Modern Kitchen With Stainless Steel Appliances. Direct Access To Huge Balcony For BBQ. Just Minutes From Hwy 407, Whitevale Golf Club, Seaton Walking Trail, Shops, Restaurants, Close To Hwy 401, Pickering Town Centre, School & GO Station.. **EXTRAS** Rental Fee Coverd All Utilities Including Water, Hydro, Gas, HWT Rental And Internet. (id:50886)
Anjia Realty
1250 Windermere
Windsor, Ontario
Here is the modern home in a trendy neighbourhood you've been looking for! Featuring an upgraded kitchen with quartz counter tops, primary bedroom with vaulted ceilings and walk-in closet, steps to great restaurants, cafes and shops on Ottawa and Erie Streets, and tons of rental potential. This home features 3+1 bedrooms, 3 full bathrooms, including a fully equipped basement in-law suite with separate kitchen, laundry, and grade entrance (compares well to other basement units leased for $1,500 / month). This would make a great multi-generational family home, or owner occupied with rental income helping pay down your mortgage, or a super cash flow generator as a pure income property. (id:50886)
Deerbrook Realty Inc.
1212 Faith Drive
Lakeshore, Ontario
WOW...THE PERFECT LOCATION & COMPLETELY RENOVATED RANCH HOME ON A 60 FT X 384 FT LOT (1/2 ACRE), EMERYVILLE-LAKESHORE, QUIET SPOT, NEW PLUMBING, ELECTRICAL, DUCTS, DRYWALL, STUCCO, KITCHEN CABINETS & COUNTER TOP, NEWER ROOF & FURNACE, NEW FLRG - CHECK OUT THE PHOTOS! MOVE IN CONDITION. ROOF FOR POLE BARN, OVER 1450 SQ FT. IMMEDIATE POSSESSION. (id:50886)
Louis Parent Realty Inc.
259 Chisholm
Belle River, Ontario
Charming home in the heart of Belle River. This cozy two bedroom home offers one full bath, one half bath and is perfectly situated on a spacious treed lot in the vibrant heart of Belle River. Enjoy the convenience of being just steps away from local amenities, including the marina, shops, restaurants and a beautiful sandy beach. Whether you're looking for a starter home, a weekend get-away, or a downsizing opportunity, this property combines comfort, location and life style. Recent improvements include basement water proofing and battery back up sump pump. (id:50886)
Buckingham Realty (Windsor) Ltd.
6301 Taylor
Comber, Ontario
Located in a quiet pocket of Comber, this one-owner home sits on a large, corner lot on almost a third of an acre. With three bedrooms, 2.5 bathrooms, and a double-car garage, it offers a classic one-floor layout and plenty of space to make it your own. Enjoy evenings around the gas fireplace in the family room, with patio doors leading to a generous backyard. Just minutes from the 401, and centrally positioned between Windsor, Chatham, Lake St. Clair and Lake Erie, this home offers easy access in every direction. Walk to local shops, the school, park, and community spaces - all while enjoying the slower pace of small town life. Some updates may be needed, but opportunities like this in Comber are few and far between. (id:50886)
Deerbrook Realty Inc.
174 Harrison Place
Port Stanley, Ontario
Welcome to Port Stanley, a beautiful Lake Erie waterfront community. This formal 2 story feels warm and inviting as soon as you open the door. The 1"" thick Virginia Plank floors and custom open tread staircase and original light fixtures set the stage for the cozy feeling of this home. Floor to ceiling glass on both levels for incredible waterfront views. 4 bedrooms, 2 full baths, family room with fireplace, formal dining, new kitchen with breakfast nook all add to this homes charm. The views from the second floor bedrooms and walk out balcony cannot be described you must come and experience it. This home is on the quiet side of Port Stanley with gently rolling walkable streets, pet friendly and great neighbors. The yard is set up for minimal care, turf ""grass"" pond/waterfall/ flag stone paths, and gorgeous perennials complete this great home/ or cottage get away with minimal maintenance. (id:50886)
Deerbrook Realty Inc.
1332 Hansen Crescent
Windsor, Ontario
Don't miss this opportunity to own a beautifully renovated home with vaulted ceiling, large windows,3 Bedrooms, full bath & newer kitchen. Upper level also has rough in for washer and dryer previously installed. Basement-Side private entrance, another large room, newer kitchen and full bath with laundry. This home is setup for independent laundry, 2 newer kitchens, upstairs and down with rental potential if desired. Large Car port, Low property tax, newer 1995 build, prime central location. (id:50886)
401 Homes Realty
3706 - 15 Lower Jarvis Street
Toronto, Ontario
Experience modern waterfront living at The Lighthouse by Daniels building. This bright and spacious unit offers nearly 600 sq. ft. of well-designed living space, complemented by a spacious 119 sq. ft. private balcony with stunning views of the city and lake. Floor-to-ceiling windows flood the interior with natural light, enhancing the open layout and creating a welcoming atmosphere. Inside, enjoy the sleek modern kitchen equipped with premium Miele appliances, laminate flooring throughout, and the convenience of in-suite laundry. Residents enjoy access to an exceptional range of premium amenities, including a state-of-the-art fitness centre with dedicated areas for weight training, cardio, and stretching as well as complimentary yoga and Pilates classes. Additional building features include an outdoor pool, party room, tennis/basketball court, theatre room, arts & crafts studio, guest suites, BBQ terrace, and much more!Perfectly located in Torontos Harbourfront community, this unit places you steps from the Martin Goodman Trail, Sugar Beach, and an array of dining and grocery options including Loblaws right across the street. You're also minutes away of St. Lawrence Market, the Distillery District, Union Station, TTC access, and top attractions like the CN Tower, Ripleys Aquarium, Scotiabank Arena, and Billy Bishop Airport. Don't miss the opportunity to make this exceptional unit your home! (id:50886)
Royal LePage Real Estate Services Ltd.
Ph09 - 28 Hollywood Avenue
Toronto, Ontario
Hollywood Plaza - Prestigious Highly Sought after Bldg in the Heart of North York. Penthouse Level, Extra Large One Bedroom plus Den suite. 945 sq/ft of Living Space plus 64 sq/ft Balcony. This Spacious Unit is Larger than many of the two plus ones in the area. Roomy Primary Bedroom has a large walk in closet with pass through to a sun filled Den with floor to ceiling windows and balcony access. Den is big enough to be used as a true 2nd Bedroom! Open concept living and dining area, walk out to balcony. Good sized kitchen with plenty of storage, breakfast bar and pantry area in the attached laundry room. Bathroom features a whirlpool soaker tub and separate shower. Oversized Parking Space. Upscale Neighbourhood at Yonge & Sheppard, walking distance to Subway, Shops, Groceries, Restaurants, Entertainment, Parks. Short Drive to 401. Top Schools (Earl Haig/ McKee PS/ Claude Watson, Cardinal Carter) Generously Sized Rooms, Immaculately Maintained, Freshly Painted just Move in and Enjoy! **EXTRAS** Top Notch Amenities Indoor Pool, Sauna, Gym, Party Room, 24 Hr Concierge, Guest Suites. Condo Fees include ALL Utilities - Heat, Hydro, Water, Parking, Bld Insurance, Common Elements and Bell FIBE TV & Internet Service (retail value $290) (id:50886)
Ipro Realty Ltd.
930 - 628 Fleet Street
Toronto, Ontario
2 Walk-Outs To Private Balcony W/Spectacular South-West Views O/L Coronation Park + Lake. Luxurious Building W/Fabulous Amenities. Large 721 Sf Bright One Bedroom + Den (Can Be A Second Bedroom). High 9 Ft Ceilings+Large Windows. Modern Open Concept Kitchen W/Granite Counters+Breakfast Bar + Stainless Steel Appliances. Well Proportioned Living Room And Dining Room. Spacious Bedroom Can Fit A King Bed+ Huge Walk-In Closet. Upgraded Bathroom W/Deep Tub. (condo will be painted prior to lease date) (id:50886)
Sutton-Headwaters Realty Inc.
2307 - 57 St Joseph Street
Toronto, Ontario
Location Location! Amazing 2 Bed/ 2 Bath Unit W/ Stunning West Views Right By UofT Campus. BEST view in town! Steps Away From Subway Station, Restaurants And Lounges/Shopping And The Ability To Walk Or Take Ttc To UofT, TMU, And George Brown College. Trendy Lobby With Great Amenities Which Includes A State Of The Art Gym, Rooftop Lounge And So Much More (id:50886)
Homelife Landmark Realty Inc.
1706 - 290 Adelaide Street W
Toronto, Ontario
The Bond Condo - One Bedroom in the Heart of the Entertainment District. Live in Style at The Bond, A modern condo in Toronto's Entertainment District. This spacious one-bedroom suite features a smart layout 9 ft smooth ceilings, engineered hardwood floors, floor-to-ceiling windows, and an oversized balcony with unobstructed east views. The contemporary kitchen and large bathroom offer upscale finished throughout. Enjoy unbeatable access to the TTC, PATH, TIFF Lightbox, CN Tower, Rogers Centre, Ripley's Aquarium, and the waterfront. Surrounded by world-class dining, shopping, arts, and nightlife, and just minutes from the Financial and Fashion Districts, U of T, Chinatown and Island Airport - this is downtown living at its best (id:50886)
Royal LePage Terrequity Gold Realty
701 - 99 Broadway Avenue
Toronto, Ontario
Welcome To Citylights On Broadway North Tower. Brand New Condo With Architecturally Stunning, Professionally Designed Amenities, Craftsmanship & Breathtaking Interior Designs - At The Intersection Of Yonge And Eglington, You Are Walking Distance To Subway W/ Endless Restaurants & Shops! Top Schools! Bright And Spacious 1Bed 1 Bath Unit W/ Large Balcony. A Locker Is Included (id:50886)
Right At Home Realty
4402 - 35 Balmuto Street
Toronto, Ontario
Beautifully Renovated 3-Bedroom + Home Office Suite with Exceptional Design for Comfort and Entertaining. This Thoughtfully Redesigned Residence Offers a Rare Level of Privacy, Sharing its Floor With Only Two Other Suites. Enjoy a One-Of-A-Kind Layout with Expansive Windows Facing North, East, and South, Offering Stunning Views of the CN Tower, Lake Ontario, and the City Skyline. Features include Soaring 10-Foot Ceilings, Top-Of-The-Line Finishes, Sub-Zero and Wolf Appliances, Quartz Countertops, Toto Toilets, and a Striking 10-Foot Onyx Slab Feature Wall in the Family Room. Ample Storage. Benefit from an Exclusive, Oversized Private Locker Room (8.5' x 19') Equipped with an Electrical Outlet. Conveniently Directly Connected to your Parking Space. Unbeatable Location. With a Walk Score of 100, Enjoy Direct Access to the Underground PATH, Subway, LCBO, Grocery Stores, Eataly, Shopping, and Dining from the Manulife Centre Across the Street on Balmuto. See Attached Document for the Full List of Features. (id:50886)
Culturelink Realty Inc.
2211 - 25 The Esplanade
Toronto, Ontario
Have a pied-à-terre in Downtown Toronto. Convenient access to the famous Union Station and major transportation including all highways. Breathtaking northern views of the city skyline. Welcome to prestigious 25 The Esplanade unique Flatiron building. Stunning 1-bedroom, 1-bathroom suite. Equipped with a full gym on the top floor (33rd) with all around views of downtown Toronto. Luxurious party room, Lounge, Sauna, Jacuzzi Pool, with access to wrap around terraces large enough to entertain all your guests. Nestled within the heart of Toronto's vibrant St. Lawrence Market neighborhood.This building offers urban decadence with steps to Union Station, The Pearson Up Express, Go Train, Island Airport, St Lawrence Market, shops, the Financial District, NHL, NBA & MLB games are all a short walk. and Toronto's iconic waterfront, and the city's best restaurants. Residents of 25 The Esplanade enjoy access to a comprehensive suite of amenities, including a state-of-the-art fitness center, indoor pool, sauna, and 24-hour concierge service, ensuring utmost comfort and security. Don't miss this opportunity to own part of this iconic building. (id:50886)
RE/MAX Professionals Inc.
1808 - 252 Church Street
Toronto, Ontario
Brand New Studio Condo at the heart of Downtown Toronto. Walk Distance to Dundas Station and Eaton Centre. Right across from Toronto Metropolitan University. Modern Designed kitchen and appliances. Rent includes Bell Internet. Den Comes with Sliding Door closure, Fits a Single Bed Can Use As 2nd Bedroom. Two Washroom Spacious enough for two persons or small family. No pets & No Smoking. (id:50886)
Homelife New World Realty Inc.
91 Silverbirch Boulevard
Mount Hope, Ontario
Adult Lifestyle at the Villages of Glancaster- Welcome to this Sought after “Country Rose” Model, the 2nd largest plan @ 1500 sq ft Sprawling Bungalow with Fully Finished Basement- This premier community offers convenient amenities & maintenance free living-Move in Ready featuring private Driveway & single attached garage with inside access- Bonus Side door from the Driveway- Welcoming front porch- Open Concept Formal Living Room & Dining Room with Gas Fireplace- Crown Moulding-Large White Kitchen, Pantry Closet- Pull outs that's open to Family Room/ Sun Room with patio doors to the wrap around deck, remote control awnings and yard- Large Main Level Owner’s Suite with Bay Window, Walk in Closet & 4 piece Ensuite- Soaker Tub & Separate Shower- Large 2nd Bedroom currently an office- Main Level Laundry Room-Professionally Finished Basement with enormous Rec Room- 3rd Bedroom & a Full Ensuite Bathroom-Storage Space + Walk in Cedar Closet-VOG Country Club access offers a variety of social activities, a heated saltwater pool, exercise classes, card games, snooker tables, crafts, library, tennis, pickleball, and more! Condo fees include: cable, internet, phone, water, outdoor maintenance, clubhouse access & insurance. Enjoy an active Retirement community where you can socialize and also enjoy your privacy- the choice is yours! Visit the VOG website for more details on this retirement lifestyle community https://thevog.site/ (id:50886)
RE/MAX Escarpment Realty Inc.
279 Hess Street S
Hamilton, Ontario
LOOK at me! The WOW factor! Starting at the Front Door! A stunning Custom New Build, 2-1/2 storey detached home, 3 or 4 bedrooms! Approximately 2870 square feet, (above grade), of fabulous space with all of the extras that you want and that you deserve, multi-generational living is viable with the added benefit of the top to bottom elevator, a wonderful open concept design, 10-foot main floor ceiling height, pot lights, engineered hardwood & ceramics throughout, bright main floor study or office ideal if you work from home. Family room with fireplace, dining room with sliding doors to yard, walk-in Butler pantry with sink all within eyesight of your beautiful kitchen with your island! 3-1/2 bathrooms, primary bedroom features, walk-closet, a second closet and a huge 5-piece ensuite, spacious second floor laundry with sink for the delicates. The upper level can be creative studio space with a walk-in closet and 4-piece ensuite or the 4th bedroom as a junior suite and a great guest room! Features 200-amp service, single car oversize garage with roughed in electrical vehicle car charger and inside entry to the mudroom. Full unfinished lower level with a separate entrance and a walk up to the back yard, cantina/cold room. Located in the desirable Southwest Hamilton location and standing proudly in the Durand South Neighborhood. This is a new build property, started in 2024 and will be completed in 2025. All measurements and dimensions are approximate only, plans and room dimensions may vary, taxes have not been set, taxes based upon older previous assessment value, taxes & assessment value are subject to change. Please view the virtual tour. There is still time for you to choose your colors, flooring & cabinets! (id:50886)
Royal LePage State Realty
2069 Glenhampton Road
Oakville, Ontario
Situated in one of Oakville’s most desirable and family-friendly neighbourhoods, this spacious freehold townhome offers the perfect combination of comfort and location. This home has an open-concept main floor layout where the kitchen flows seamlessly into the dining and living room—perfect for both everyday living and entertaining. A walkout from the living room leads to your own private, fully fenced backyard, offering a quiet space to relax, garden, or enjoy summer BBQs. Upstairs, you’ll find three generous bedrooms, including a massive primary suite with a walk-in closet and a luxurious 5-piece ensuite—a true retreat at the end of the day. A second full 4-piece bathroom completes this level, ideal for family or guests. Fully finished basement offers versatile extra space perfect for a teen hangout, cozy movie nights, a home office, or even a home gym. Inside access to the garage- featuring a new garage door- adds for everyday convenience. With so much space, functionality, and an unbeatable location—you’ll want to book your showing and see all that this home has to offer. With top-rated schools, parks, shopping, and Oakville Trafalgar Hospital just minutes away, you’ll love the convenience and community feel that comes with living here. (id:50886)
Real Broker Ontario Ltd.
122 Walmer Road
Toronto, Ontario
Welcome to this amazing 3 storey family home in the heart of the Annex. This house has been professionally redesigned and renovated from top to bottom. As you drive up you will see it has great curb appeal with a beautifully landscaped front garden and large covered porch. The first thing you will notice as you step into the main floor with it's 9 ft ceilings is the open concept design and the spacious living room and dining room. The custom Cameo kitchen has a large quartz island and top of the line integrated Sub Zero, Wolf and Miele appliances and lots of storage space. The west facing sunroom floods the main floor with natural light. It's built with tempered and UV protection glass and has separately controlled radiant heated floors that keep it cozy and warm even on the coldest days. And don't miss the huge walk-in closet on the main floor! The second floor features 4 large rooms (one walks out to a newly reno'd balcony) and a 5 piece family bath. The 3rd floor features the primary suite with 6 piece ensuite bath, it's own laundry room and a huge walk-in closet. There's even a special "magic window" with integrated black out shades. The lower level has 7 ft ceilings, a large rec rm, another large multi-purpose room, 3 piece bathroom, a second laundry room and lots of storage. The rear garden is private and tranquil with cooking, eating and seating areas. There is a garage with EV charger and a storage shed for bikes and garden stuff. This house has been meticulously maintained. Nothing has been over looked. And the location is so convenient. Walmer is a quiet residential street yet it's a short walk to 2 subway lines, Bloor Street, U of T, Miles Nadel Community Centre and Jean Sibelius park. You are going to love living here! (id:50886)
Advocate Realty Ltd.
97 Knyvet Avenue
Hamilton, Ontario
Renovated 5-Bedroom Home with In-Law Suite in Prime Hamilton Mountain Location Discover this beautifully updated 5-bedroom, 3-bathroom brick home in the highly sought-after Centremount neighborhood on Hamilton Mountain. With two kitchens and a separate entrance, this versatile property is perfect for families, investors, or buyers looking for a mortgage helper or in-law suite. Featuring 1,381 sqft of modern living space, this home includes granite countertops, updated flooring, and a durable steel roof. It’s move-in ready and ideal for multi-generational living or generating rental income. Located minutes from Mohawk College, Juravinski Hospital, top-rated schools, transit, and major highways, this home offers suburban comfort with unbeatable city access. Whether you're a first-time homebuyer or an investor, this is a rare opportunity in one of Hamilton’s hottest real estate (id:50886)
Exp Realty
202 Lavina Crescent Unit# 10
Hamilton, Ontario
Welcome to this beautifully updated condominium townhome ideally located just minutes from major access routes, making your daily commute an easy one. Nestled in a vibrant neighbourhood, you'll find yourself surrounded by all the essentials—grocery stores, restaurants, top-rated schools, places of worship, and even great golf courses just around the corner. This home has been extensively renovated 2018-2019, all work completed using premium materials and professional contractors, offering a perfect blend of modern style and lasting quality. From the moment you walk in, you’ll notice the attention to detail and the high-end finishes throughout. Step outside to your private backyard oasis—completely maintenance-free with a professionally installed concrete patio and lush artificial turf, perfect for entertaining or relaxing with zero upkeep. Whether you're a growing family, downsizing, or simply looking for a turnkey lifestyle in an unbeatable location, this home checks all the boxes. (id:50886)
Michael St. Jean Realty Inc.
476 Bergamot Avenue
Milton, Ontario
Welcome to 476 Bergamot Avenue in Milton’s sought-after Walker neighbourhood, built by Great Gulf Homes. This spacious 4-bedroom, 3-bathroom semi-detached home offers over 2,000 square feet of functional, carpet-free living space with upgraded hardwood flooring. The open-concept main floor features 9-foot flat ceilings and a bright, oversized kitchen with abundant cabinetry, generous counter space, stainless steel appliances, and a large central island—perfect for everyday living and entertaining. Walk out from the great room to a private backyard deck ideal for summer lounging. Upstairs, enjoy a convenient second-floor laundry room and four well-proportioned bedrooms, including a primary suite with a walk-in closet and a 4-piece ensuite. Additional features include zebra blinds, a separate side entrance to an unfinished basement with an egress window, and parking for two. Ideally located close to the Velodrome, schools, parks, shopping, and major highways. Utilities are in addition to the monthly rent. (id:50886)
Century 21 Miller Real Estate Ltd.
297 Highway 42 Highway
Leeds And The Thousand Islands, Ontario
Looking for an amazing property to call home, don't miss this picturesque 75+/- rolling acres of paradise. Just off a main road between Delta and Athens( 30 minutes from Smiths Falls or Brockville) this property has approximately 1/3 of the property cleared and the remainder in forest with an abundance of wildlife. there is a creek that runs through the property with a hardwood maple bush to the rear. This hidden paradise would be an ideal spot to build your dream home and enjoy the tranquility of country living. There is a dug well and a drilled well on the front of the property, there is also a possibility of severances ( to be verified by the township) Call today (id:50886)
RE/MAX Affiliates Realty Ltd.
C6lt34 New Ross Road
South Dundas, Ontario
Rare find, 13.76 treed acres set to start building your dream home on, culvert and entrance have been installed, enjoy the tranquility of nature on this large country lot and start enjoying country life in your new paradise. Call today (id:50886)
RE/MAX Affiliates Realty Ltd.
402 Lapland Private
Ottawa, Ontario
Perfect for first-time homebuyers or those looking to downsize! This 3 bedroom, 2-bath end-unit stacked townhome boasts $25,000 in upgrades. The main floor is flooded with natural light and features an open-concept layout with modern hardwood flooring. The kitchen includes upgraded stainless steel appliances (microwave hood fan), granite countertops, a stylish backsplash, additional cabinetry, pots and pans drawers, a breakfast bar. Separate patio area for outdoor relaxation. The upper level features primary bedroom with balcony, plus two additional bedrooms and a3-piece bathroom. This exceptional location is within walking distance to Walmart Fernbank, offering private community living close to schools, walking and biking trails, and shopping. With low condo fees covering lawn care and snow removal, this turn-key property is a fantastic opportunity and a must see. Some photos have been virtually staged. 24 hour irrevocable (id:50886)
Paul Rushforth Real Estate Inc.
12 - 1701 Blohm Drive
Ottawa, Ontario
SPOTLESS and oh so STYLISH!! This UPPER multi-level modern condo in a prime location of HUNT CLUB PARK features 2 BEDROOMS + LOFT. Immaculate & move in ready. NATURAL GAS forced air w/ central air conditioning. Sprawling open concept design of the kitchen, dining & living room is fantastic for hosting or daily life: two good sized bedrooms, home office in loft(currently used as gym), laundry rm & 1.5 bathrooms. 1 parking spot (#B13). Soaring vaulted ceiling in living living room featuring gas fireplace -AMAZING!. Yes! This one has it all. THE ONE YOU HAVE BEEN WAITING FOR. Large kitchen w/ peninsula and balcony. Private in unit laundry. Safe, clean, quiet and well priced! QUICK CLOSING AVAILABLE. Close to Parks, Trails, Conroy Pit Dog Park & easy access to the 417. Dishwasher(2022). Fridge (2018). Ducts cleaned & disinfected (2020). Additional parking available for rent. JUST MOVE IN & ENJOY. MUST SEE (id:50886)
Paul Rushforth Real Estate Inc.
1101 - 234 Rideau Street
Ottawa, Ontario
Welcome to Claridge Plaza 2! This 2 bed, 2 FULL bath condo is located in the ByWard Market. This bright corner unit features hardwood floors, quartz countertops, in-suite laundry, and a private balcony. Steps from the University of Ottawa, Rideau Centre, Metro grocery store, LRT, and major downtown amenities. Enjoy building amenities including an indoor pool, concierge service, gym, and rooftop terrace. Walk score of 98. Includes one parking spot but if not needed, can be excluded and monthly rent would be reduced by $195/m to $2,500/m. Storage locker included. Available August 1st, 2025. (id:50886)
RE/MAX Hallmark Realty Group
107 Coburn Avenue
Ottawa, Ontario
Opportunity awaits in the heart of Glencairn! This charming 3-bedroom bungalow sitting on a generous 60 x 100 ft. lot is tucked away on a quiet street with friendly neighbours. With a bright and airy layout, this home is ready for your personal touch and a little vision to bring out its full potential. The main floor features hardwood floors throughout and welcomes you with a spacious kitchen, a dedicated dining area with walkout to the patio, and a living room highlighted by vaulted ceilings and large picture windows that flood the space with natural light and classic charm. The primary bedroom includes a walk-in closet and convenient access to a 2-piece ensuite, while two additional bedrooms and a full bath provide comfortable space for family or guests. A partially finished lower level includes a recreation room, adding bonus living space with room to grow. Step outside to enjoy the expansive backyard complete with an in-ground pool, perfect for summer entertaining and family fun. Just steps from parks, schools, the Old Quarry trail, Jack Charron Arena, Glen Cairn Tennis Club, shops and more, with easy access to transit, and Highway 417. (id:50886)
RE/MAX Absolute Walker Realty
2 Peregrine Crescent
Ottawa, Ontario
OPEN HOUSE, Sunday, May 11th - Pine Meadows Adult Lifestyle Community, offers a tranquil, well-maintained enclave, bordering on NCC multi-use trails & pathways, close to transit, walking distance or a short drive to shopping, eateries & many amenities, w/easy access to Hwy 417 & downtown Ottawa. This spacious, attached bungalow, w/lofty ceiling heights, offers approximately 1,948 square feet on 2 levels & sits on an oversized, south-east facing, generous corner lot, providing ample light & area for the grandkids to play! 2 bedrooms + 2 baths, an open concept living/dining room, easy flow to the main floor family room + eat-in kitchen. An open staircase leads to the partially finished lower-level w/rec-room, rough-in for bath & ample storage. The primary bedroom includes an ensuite bath & walk-in closet. Additional features include convenient main level laundry, a 2-car garage, skylight, deck off the family room & perennial gardens. Pride of ownership is evident in this friendly community. Kanata is a popular, well-established place to call home. Mandatory community association membership, currently $300 per year. (id:50886)
Royal LePage Team Realty
245 Lavergne Street
Ottawa, Ontario
Welcome to 245 Lavergne Street, a spacious 3+1 bedroom, 2 bathroom bungalow located on a quiet street in the evolving community of Vanier. This solid, well-maintained home offers a functional layout with plenty of room to grow, update, or create flexible living spaces. Its an ideal option for downsizers seeking single-level living, first-time buyers ready to personalize a home, or multi-generational families looking to create a lower-level suite. The main floor features a bright living and dining area with large windows, durable hardwood and tile flooring throughout, and a kitchen that has generous cabinet space, all appliances including a dishwasher and plenty of room for a casual dining nook or meal prep station. Three well-sized bedrooms, including a primary suite with wall-to wall closets, provide comfortable everyday living. Downstairs, the massive finished basement includes an additional large room, a 3-piece bathroom, and an abundance of open space that could easily be converted into a family room, guest suite, or in-law apartment. The basements size and layout give it excellent potential for added value. Mechanical updates have already been taken care of, including a furnace, central air conditioning, and hot water tank all replaced in 2019. Outside, the home features a fully fenced backyard with mature trees, a private patio area for entertaining, and a covered carport that also doubles as a quiet outdoor seating space. A long driveway accommodates 4+ vehicles with ease. Ideally located near Nault Park, grocery stores, schools, transit routes, and only a short drive to downtown Ottawa, this home offers convenience, flexibility, and long-term potential. Whether you're looking for a place to settle into or a property to make your own, it is well worth a closer look. (id:50886)
RE/MAX Hallmark Realty Group
215 Hillview Road
Drummond/north Elmsley, Ontario
OPEN HOUSE | SATURDAY MAY 10 2-4PM | Welcome to this waterside 55+ community just minutes from Carleton Place. Situated on the shores of Mississippi Lake, this rare 3-bedroom floor plan in Hillview Park offers an easy lifestyle community for 55+ adults looking for a low maintenance place to call home. Inside this carpet-free home, a spacious living area with cozy propane fireplace greets you. The large county kitchen with eat-in dining and lots of storage provides ample room for family meals as well as a convenient laundry area with full size washer and dryer. The large patio door leads out to the newly-built deck with tons of space for entertaining and grilling in the summer. The main bathroom is bright, with large walk-in shower and is close to the three bedrooms. The primary bedroom has a large closet and tons of natural light. Bedroom 2 is a great size and bedroom 3 is ideal for an office or extra guest room. The community boasts lake access and a beach area with great swimming. Park management must approve potential buyers, and all offers must reflect this condition. Land is leased. Park fees are $561/mo. Common well, septic. Forced air propane heat/central air. Square footage as per floorplan software. (id:50886)
Innovation Realty Ltd.
60 Alison Korn Private
Ottawa, Ontario
Beautifully updated 4-bedroom, 2-bathroom townhome tucked away in the peaceful, tree-lined community of Bells Corners. Surrounded by mature greenery and backed by a quiet seniors residence and ravine, this home offers a rare blend of privacy and convenience. Inside, you'll find fresh, modern updates including brand new flooring throughout, a fresh coat of paint, and a new vanity in the lower-level bathroom. The layout is spacious and functional, offering room for a growing family or those needing extra space for a home office or guest room. Step outside and enjoy a backyard with a fully fenced yard that features a deck and gate - rare grandfathered-in elements. A well-positioned garden bed receives excellent sunlight, perfect for growing herbs, vegetables, or your favorite flowers. This home is ideally located next to a school with a massive park and walking paths that connect directly to the property, making it perfect for families and outdoor lovers. You're also just moments from Ottawa's main Canadian Armed Forces and DND Headquarters at the Carling Campus. The upcoming OC Transpo LRT extension is nearby, allowing easy access to transit and simplifying daily travel across the city. Groceries, shopping, and essential amenities are all within walking distance. One parking is included, conveniently covered by a carport. Whether you're looking for a quiet place to raise a family, work from home in a natural setting, or simply enjoy the best of west Ottawa living, this home is a rare find in a thriving neighborhood. (id:50886)
Exp Realty
808 - 1285 Cahill Drive E
Ottawa, Ontario
NEWLY RENOVATED! Welcome to Strathmore Towers, where modern comfort meets unbeatable convenience. This beautifully renovated 2-bedroom, 2 full-bath unit offers a fresh and contemporary living space that's perfect for professionals, downsizers, or small families alike. Enjoy a thoughtfully updated interior with spacious bedrooms, sleek bathrooms, and a functional layout designed for both relaxation and entertaining. You also have the convenience of a parking space and a locker. Located just steps from shopping, public transit, LRT, parks, and recreation facilities, this home puts you in the heart of it all, offering the ideal urban lifestyle. Residents of Strathmore Towers enjoy a variety of amenities, including a gym, party room, guest suites, outdoor pool, sauna, and much more, designed to enhance your everyday living experience. Don't miss this opportunity to own a move-in-ready unit! (id:50886)
Exp Realty
1691 Sharon Street
North Dundas, Ontario
Welcome to SILVER CREEK ESTATES!! The Sarah model by Zanutta Construction features three spacious bedrooms and two beautifully appointed bathrooms, including a ensuite with a tiled walk-in shower. The open-concept living area featuring a vaulted ceiling and gas fireplace invites natural light to flood in, creating a warm and inviting atmosphere. The heart of the home, the expansive kitchen with corner pantry, boasts a large island that provides ample space for meal prep and casual dining. Zanutta Construction Inc offers many standards that would be considered upgrades with other builders, such as; quartz counters throughout, engineered hardwood and tile throughout the main level, potlights, gas fireplace, A/C, auto garage door openers, insulated garage doors, basement bath rough in, 9' ceilings, custom shelving in primary walk in closet. Additionally, the oversized double car garage offers plenty of room for vehicles and storage, making this home a perfect blend of comfort and practicality. Other lots and models to choose from, Model home available for showings by appointment located at 1694 Sharon St. HST included in purchase price w/rebate to builder. Pictures and matterport are of a similar model, finishes will vary, some pictures have been virtually staged. Only 5 min to 416, 10 min to Kemptville, 15 min to Winchester. (id:50886)
Innovation Realty Ltd.
5645 Highway 138 Highway
South Stormont, Ontario
THREE BEDROOM, "ONE OWNER" raised bungalow with 1-1/2 baths, available for immediate possession if needed. This 1150 sq.ft. home sits on a 150'x 203' lot, offering a private setting that backs onto undeveloped lands, providing great view from the spacious private rear deck. The home has been beautifully updated with new flooring, freshly painted main floor and a renovated 4pc main floor bathroom. The basement is partially finished with a naturally bright family room heated by a gas stove. This home is available for immediate possession and is in "Move-In Condition". Seller requires SPIS signed & submitted with all offer(s) and 2 full business days irrevocable to review any/all offer(s). (id:50886)
Cameron Real Estate Brokerage
531 Vivera Place
Ottawa, Ontario
**LEGAL 2 BED / 2 BATH IN-LAW SUITE MORTGAGE HELPER** PREPARE TO FALL IN LOVE with this spacious and stunning detached single-family home in the highly sought-after Poole Creek community of Stittsville. Built in 2018, this home boasts a modern open-concept layout and is loaded with upgrades throughout. The main floor features a bedroom with a 3-piece ensuite, a dedicated living and dining area, and a cozy family room perfect for entertaining or relaxing. The delightful kitchen offers a custom island with breakfast bar, quartz countertops, high-end stainless steel appliances, and ample cabinetry for all your storage needs. The second level offers a luxurious primary suite complete with a walk-in closet and a 5-piece ensuite bathroom. You'll also find three additional spacious bedrooms, a 4-piece main bathroom, and a separate laundry room for added convenience. The fully finished basement features a legal 2-bedroom in-law suite, thoughtfully designed as a mortgage helper or to accommodate multi-generational living. It includes a full kitchen, full bathroom, powder room, two bedrooms, and a separate side entry for added privacy and independence. Step outside to a beautifully designed backyard oasis featuring a combination of interlock stone patio and wooden deck, perfect for outdoor entertaining or quiet relaxation. The elegant curved stone steps lead from the sliding patio door to the spacious yard, creating a seamless flow between indoor and outdoor living. The fully fenced yard offers privacy, while the interlock design adds both style and durability to your outdoor space. Located close to all amenities, parks, shopping, and top-rated schools. (id:50886)
Exp Realty
2482 Page Road
Ottawa, Ontario
Nestled on a spectacular country sized lot you will rarely find in the City, with 99.88 feet of frontage and 154.59 feet deep, this stunning, turn-key bungalow offers the perfect combination of modern elegance and ultimate comfort. The outdoor oasis features a separately fenced 32' X 16' saltwater inground pool, complete with a pool house and bathroom, AND a large yard for games, activities and entertaining. Inside, the home offers 3 spacious bedrooms and 3 well-appointed bathrooms. The loft-style primary bedroom is a true retreat, featuring a walk-in closet and custom wall-to-wall closets. The large kitchen boasts granite countertops, modern appliances, and abundant pantry space, with many pot drawers. Storage abounds in this home! The kitchen leads to a 4-season sunroom that boasts a view of the sparkling pool and the lush backyard, creating the perfect spot to relax and enjoy the view, read a book or have a game of cards. In the winter, the sunroom offers an equally relaxing, warm and cozy retreat while the snow falls outside. The spacious living and dining rooms provide an inviting space for gatherings and entertaining. The finished basement offers a double-sized rec room perfect for an office, gym, or entertainment area as well as a versatile flex room. The expansive, fully fenced, very private backyard enjoys uninterrupted sun all afternoon, with mature trees, hedges and extensive gardens, creating a tranquil setting with the best summer has to offer. EXTRAS: Heated and A/C garage, driveway parking for 6, new pool pump and saltwater system (2019), new salt cell (2024), new furnace, A/C, and electrical panel (2018), leaf filter on eaves (2019). A full list of updates and upgrades is available in the attachments. This is a rare find in a prime location, with easy access to everything Orleans has to offer and a short drive to downtown. Don't miss the chance to call this inviting retreat your home! (id:50886)
RE/MAX Hallmark Realty Group
829 Prospect Street
Woodville, Ontario
Looking to get away from urban living? Check out this desirable land in beautiful Kawartha Lakes! Over an acre with privacy, mature trees and level cleared land to build your dream. Hydro on year 'round, municipal road. (id:50886)
Royal LePage Your Community Realty
12 Frontier Avenue
Orillia, Ontario
This beautiful modern, updated home in desirable north Orillia is absolutely move-in ready. The three-bedroom, three bathroom raised bungalow is perfect for a young couple, retirees or a growing family and ideal for those who love entertaining. It has an open-concept living, dining and kitchen area and a finished basement with full washroom, gas fireplace and above grade windows that let in lots of light. Large gatherings can spill out through the sliding glass doors from the kitchen to the two-tiered deck and huge yard with another back-area deck and beautiful gardens and flower boxes. The kitchen is a chef’s dream with quartz counters, gas stove, stainless steel appliances and built-in microwave and dishwasher. Simply wave your hands and the under-mount lighting illuminates your cooking and prep surfaces. In-cabinet lighting makes finding what’s in your storage cabinets much easier. Enjoy cold winter nights snuggling up in front of the gas fireplace in the family room which can also incorporate a games area or fourth bedroom. The home has lots of storage with two dedicated storage rooms downstairs and plenty of closet space upstairs, including a newly constructed walk-in closet in the primary suite. You don’t have to go far to reach everything you need. Walk to grocery stores, both public and private schools and the downtown area. There is a parkette and an off-lease dog park and play parkette at the end of the street. Outdoor enthusiasts will also love all of the walking trails that are at your doorstep and Hwys. 11 and 12 are just minutes away making commuting easy. (id:50886)
Royal LePage Signature Realty
249 Bracken Avenue
Drummond/north Elmsley, Ontario
A comfortable home boasts privacy & space. Enter the welcoming foyer next to a living rm with gas fireplace. Onto the dining rm with patio doors to a lovely sunroom & access to an extensive back yard tiered Trex deck. The kitchen is well laid out beside an adjoining mudroom/laundry with added pantry cabinetry. There is a convenient powder rm & door to the oversized 31 x 2.6 - 2 car garage. As a bonus, there is a large main level bedroom with its own 3-piece ensuite. Great for company of a mother-in-law. Upstairs adds 2 generous bedrooms plus a 4-piece bathroom. The finished basement offers a comfy recreation rm with a second gas fireplace, a bar area, an office area & large utility storage rm with 2 pc. bath rm. Flooring is mix of hardwood, carpet & linoleum. Heated by Natural Gas forced air with air conditioning. Water softener & elec. hot water tank, both owned. Includes the existing natural gas backup 16KW generator. Paved wide driveway. Shingles (2024). Highspeed internet. Gas $1748. Hydro 1526. Taxes currently $3814 /2024. (id:50886)
RE/MAX Affiliates Realty Ltd.
392 Old Garden River Rd
Sault Ste. Marie, Ontario
Welcome to this inviting 4 bedroom, 1.5 bath home located in a convenient family-friendly neighborhood near great schools, shopping & dining. This home features a brand new professionally installed, quality kitchen with modern finishes and a clear view of the back yard, perfect for everyday living and entertaining. This home also boasts a jetted tub, updated lighting and flooring, and a new garden door that leads to a spacious back deck. The cozy rec-room offers a welcoming space to relax, complete with a gas fireplace, wet bar, and oversized windows that fill the space with natural light. Enjoy year-round comfort with gas forced-air heating (newly converted in 2024) & central air conditioning. A standout feature is the walk-out basement, providing direct access to the backyard and adding functionality to the lower level, which includes generous storage, potential for additional finished space, and new energy-efficient windows. Outside, the detached, fully finished garage, equipped with its own gas heating, adds excellent versatility, ideal for a workshop, studio, or extra storage. Additional features include a carport, storage shed, privacy fencing, and a wide driveway with side-by-side parking. Freshly painted throughout and loaded with major updates, this home is ready to move in and enjoy from day one! (id:50886)
Century 21 Choice Realty Inc.
18 Shellwood Shores Avenue
Huntsville, Ontario
Build your dream home on one of the last premium vacant waterfront properties, situated in the sought after Riverview Estates located only 5 minutes from vibrant downtown Huntsville. This ideal location is close to respected schools, boutique shopping, restaurants, nearby world class golf courses, hospital, theater... yet is a touch outside of town. The park-like lot boasts 133 feet of Muskoka River waterfrontage and spans just over an acre of land. Endless exploration with access to 4 large lakes - Fairy, Vernon, Mary, and Peninsula Lakes with 42 miles of adventure. The property features a cleared level building area, tall white pine trees, beautiful river vistas, and an established driveway. Excellent privacy with a mature tree buffer from the municipally maintained paved road. Service hook ups for natural gas, hydro, and cable are available at the lot line. Benefit from full municipal services with garbage/recycling, high speed internet, and plowed roads. The Muskoka River offers great swimming, boating, kayaking, fishing and more. With its proximity to downtown Huntsville and the various amenities nearby, it's a rare opportunity to create a beautiful and comfortable home for both relaxation and adventure. Bring your ideas! No viewing of the property without a licensed Realtor. (id:50886)
Royal LePage Lakes Of Muskoka Realty



