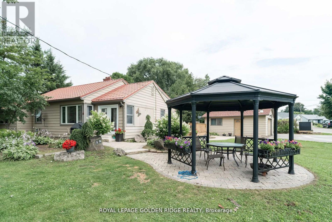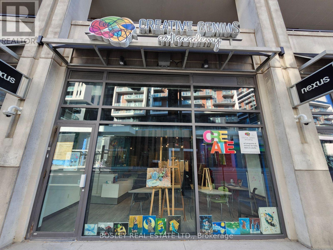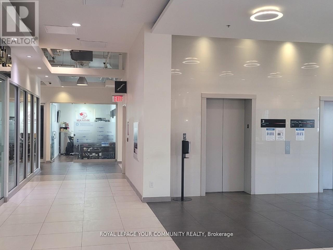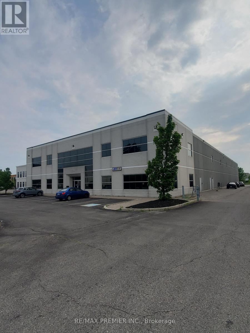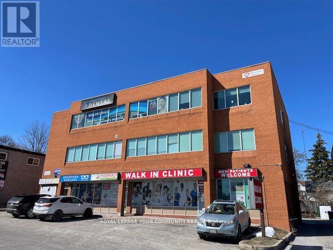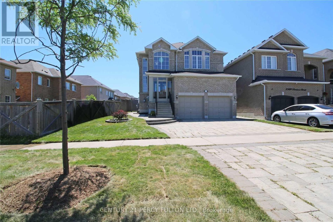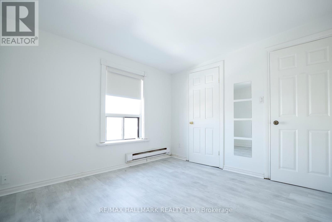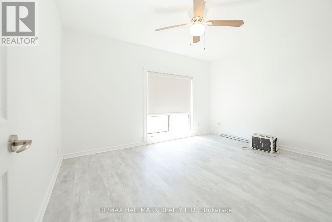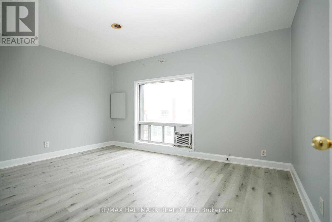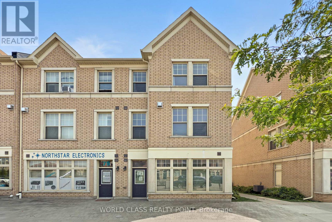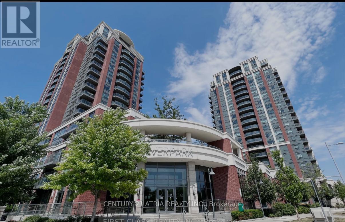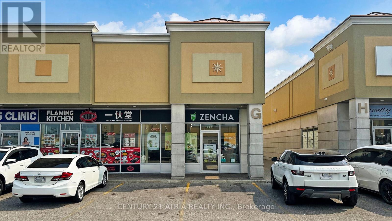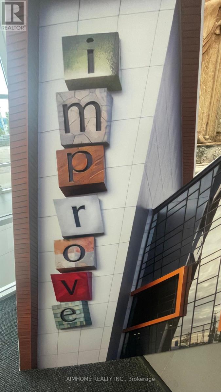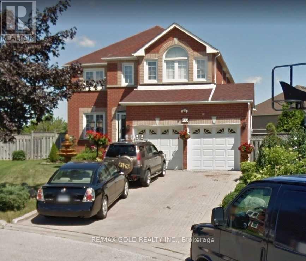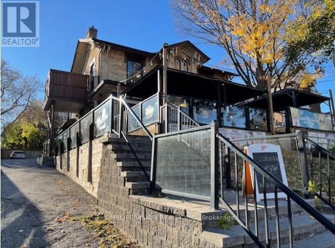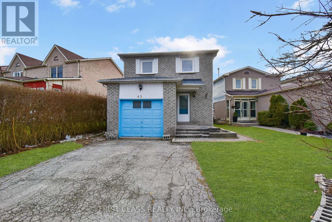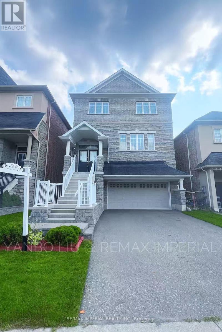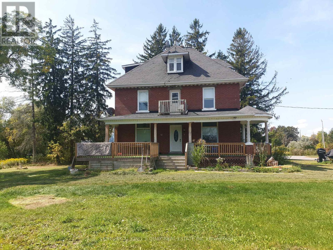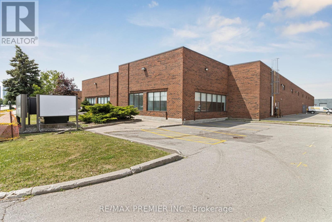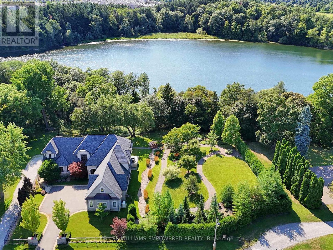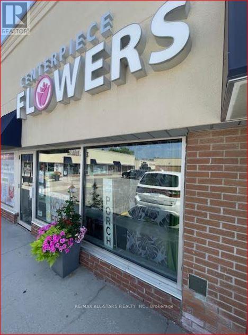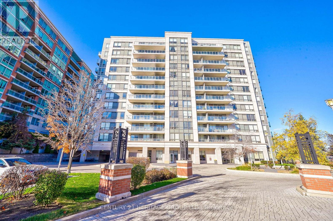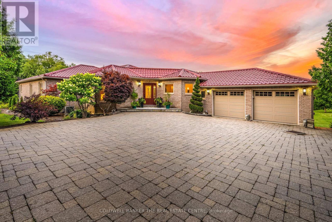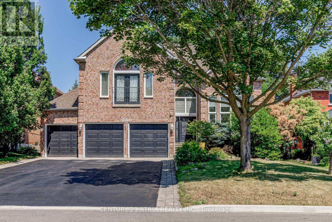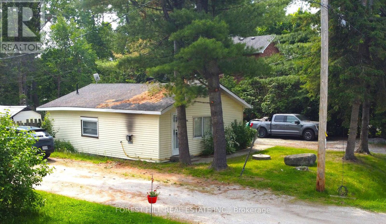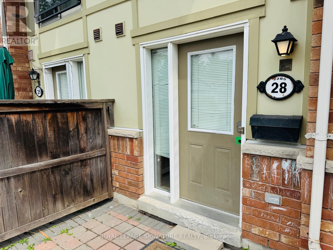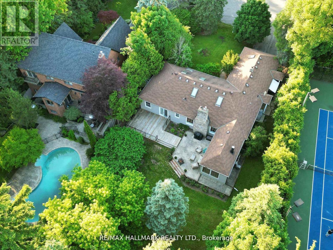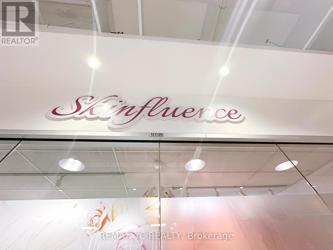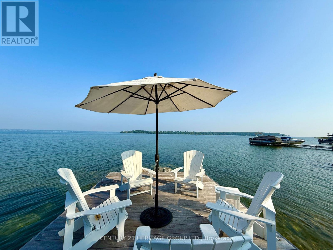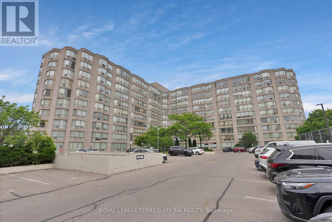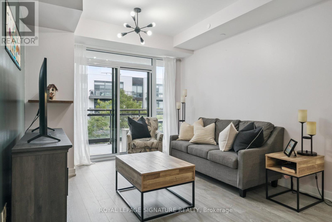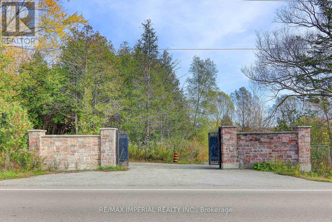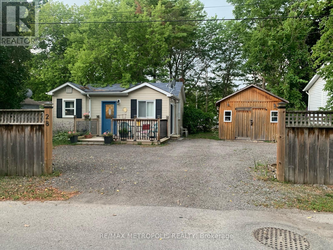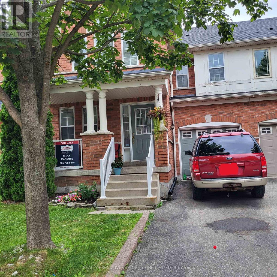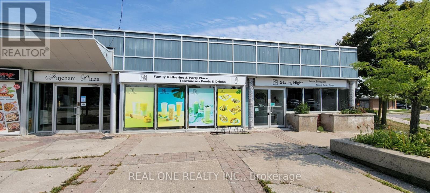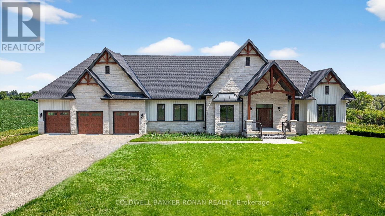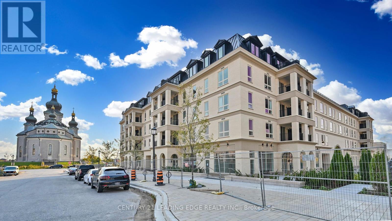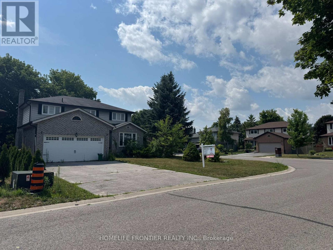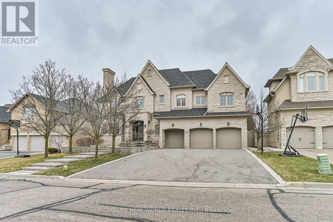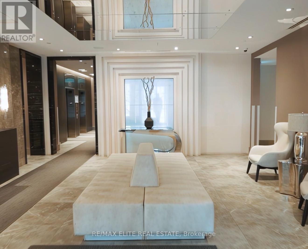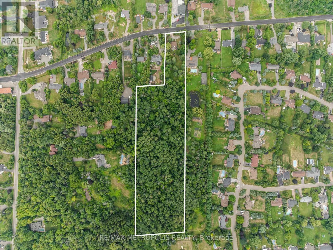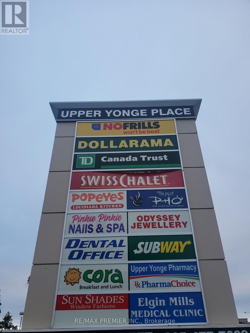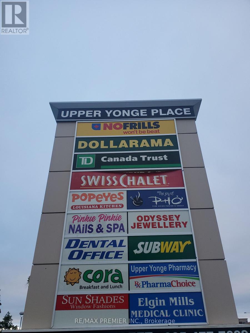15 Lake Drive N
Georgina, Ontario
19 Units Motel On Almost an Acre of Land. Nine 2 Storey Townhouse Like Units. 14 Units Have Full Kitchen, Others with Kitchenette, New Drive Way & Parkings. Panoramic View of Lake Simcoe. Proposed Keswick Secondary Plan Allows Commercial Uses Up To 8 Storey High. Value-Add Opportunities by Renovating the Remaining Units or Building New Units. Owner Willing To Stay On and Help With Transition. (id:50886)
Royal LePage Golden Ridge Realty
19 Lake Drive N
Georgina, Ontario
Attention Developers or Investors, 2 Separate Lots, Prime Real Estate On Prestigious Lake Dr N, With Clear View of, And Access To, Lake Simcoe, On A Large Double, Corner Lot. Property Has Been Renovated Top to Bottom, New Laminate Flooring, Pot Lights, New Kitchens, New Washrooms, Newer A/C, Newer Furnace. Property Is In the Process of Severance, Existing Property Sits On One Of The Two Lots. Private Beach Right Across The Street And Available Via Membership Association Approx $60 Per Year. Check Multimedia Link For Additional Pictures. (id:50886)
Royal LePage Golden Ridge Realty
3 - 8110 Birchmount Road
Markham, Ontario
Prime Location Markham Retail/Commercial Space - Sublease Opportunity. This is your chance to secure a 909 sq ft ground-floor retail/commercial space in one of Downtown Markham's most vibrant locations. Whether you're launching a pop-up, running a temporary exhibit, testing a new concept, or establishing your long-term flagship, this space offers the flexibility and visibility you need. Featuring a bright, open layout, private bathroom, and built-in storage, the unit is a blank canvas ready to bring your vision to life. With ample visitor parking and exceptional street exposure, your business will be seen by a steady flow of local residents and visitors. Surrounded by condos, shops, restaurants, and within walking distance to public transit, this location is part of a thriving, high-traffic community - opportunities like this are rare. Sublease term: until June 30, 2026 (extension possible via Remington). Make this space your next big move. (id:50886)
Bosley Real Estate Ltd.
204 - 7181 Yonge Street
Markham, Ontario
***Exceptional Visible Commercial Unit In 2nd Floor At Prime Location Of World On Yonge And Shop On Yonge.*** Multi-Use Complex With Supermarket, Retail, Office, Food Court, Hotel And Condo Residence. Ample Outside/Surface And Underground Visitor Parking, Future Subway Extension On Yonge/Steeles. Directly Connected To 4 High Rise Residential Towers, Office & Liberty Hotel Suits. Easy Access to HWY 407, 404, 400 And HWY 7. Great Opportunity For Your Own Business Starting At Shop On Yonge! (id:50886)
Royal LePage Your Community Realty
B - 220 Creditview Road
Vaughan, Ontario
Prime functional space *Half of a free standing architectural precast building which also includes a 2nd floor front area mezzanine *Ground floor approx. 50 x 240 feet comprising of a unique clear open unobstructed column free warehouse area *Suitable for a range of general uses and other tenants with high ceiling requirements *Bright open layout *Upper perimeter windows *Abunance of natural light *Premium size entracne vestibule *24 ft. ceilings in warehouse area *Radiant heat servicing the warehouse *Rooftop HVAC servicing the front area and 2nd flooor mezzanine *Truck level door *Large drive-in door *Multiple man doors *Excellent turning radius *Facilitates large trailers *Convenient ingress and egress *Ample surface parking *Easy access location *Close to Hwy 400 and 407, transportation and other support amenities. (id:50886)
RE/MAX Premier Inc.
41 Evans Road
New Tecumseth, Ontario
Welcome to the heart of Alliston! This charming 3 bedroom, 2 bathroom detached bungalow is nestled in a mature neighbourhood that clearly shows pride of ownership. Just steps from elementary and high schools, and within easy walking distance to shops, restaurants, and all the conveniences of downtown Alliston, this home offers the perfect blend of comfort and location. Enjoy the bonus of a partially finished basement with a separate entrance - ideal for extended family, guests, or future in-law potential. The large backyard offers plenty of space to entertain, garden, or relax, and the detached garage adds even more versatility. Recent updates include new front windows (2022), eavestroughs with Leaf Filter system (2022), and a refreshed front porch and walkway. The screened-in porch is a cozy spot to enjoy summer evenings, and the owned hot water tank adds to your peace of mind. A great opportunity to get into a solid home in a sought-after central location! (id:50886)
Royal LePage Rcr Realty
100 D - 107 Holland Street
Bradford West Gwillimbury, Ontario
Professional/Medical/Retail Prime Office Space. Building On Bradford's Busy Holland St., Prime Location,Excellent Exposure. *Large Open Area. Elevator. Ample Parking At Building. Air Conditioned *Gross Lease*(All Utilities Included In Price) Busy Building, 99% Occupancy, Long time stable tenants. Many Permitted uses. Network with other tenants! 24 Hr Access. **EXTRAS** Located In The Centre Of Town* Large Open Office Area, Tenant Mix Is Mainly Medical And Professional,Well Maintained Building, Great Exposure. Rent is *All Inclusive. (id:50886)
Royal LePage Your Community Realty
Bsmt 2 - 3311 Denison Street
Markham, Ontario
Spacious Bachelor Apartment Featuring a Full Kitchen, Private Bathroom, and Ample Storage. Includes Separate Private Entrance for Added Privacy. (id:50886)
Century 21 Percy Fulton Ltd.
3 - 37 Holland Street W
Bradford West Gwillimbury, Ontario
Stunning, newly renovated 2-bed apartment above a store in a quiet Bradford neighborhood! Spotless & spacious with 1 bath, private parking & all utilities included. Move-in readyperfect blend of comfort, style & convenience! (id:50886)
RE/MAX Hallmark Realty Ltd.
2 - 37 Holland Street W
Bradford West Gwillimbury, Ontario
Stunning, newly renovated 2-bed apartment above a store in a quiet Bradford neighborhood! Spotless & spacious with 1 bath, private parking & all utilities included. Move-in readyperfect blend of comfort, style & convenience! (id:50886)
RE/MAX Hallmark Realty Ltd.
1 - 37 Holland Street
Bradford West Gwillimbury, Ontario
Stunning, newly renovated 2-bed apartment above a store in a quiet Bradford neighborhood! Spotless & spacious with 1 bath, private parking & all utilities included. Move-in ready. perfect blend of comfort, style & convenience! (id:50886)
RE/MAX Hallmark Realty Ltd.
301 - 40 Harding Boulevard W
Richmond Hill, Ontario
Stunning Newly Renovated Unit In The Fabulous Dynasty Building. Luxurious New Hardwood Flooring Throughout W/ Huge Solarium Leading To A Giant Private Balcony Overlooking Scenic Green Space. Large 1346 sqft of living space + Large Balcony! This Unit Includes 2 Bedrooms, 2 Full Baths, Lots of Natural Light, Oversized Laundry Room W/ Tons of Storage, Beautiful Kitchen, Spacious Solarium which can be Converted to a 3rd Bedroom and One Owned Parking Spot. Excellent Location, Within Easy Walking Distance To The Library, Wave Pool, A Park, And Local Restaurants! (id:50886)
Sotheby's International Realty Canada
73 Cathedral High Street
Markham, Ontario
**Please Click The Video Tour** Welcome to 73 Cathedral High. A Rarely Offered End Unit Townhouse with Both Residential and Commercial Units. 2,359 Sq. Ft Above Grade. The Commercial Space (Approx. 488 Sq. Ft) Features A Large Open Area With Drywall, Light Fixture and Electrical Outlets Already Installed. There's Also An Oversized 2-Pc Powder Room. This Store Front Has Large Windows on the Front and Side to Allow for Maximum Natural Sunlight. Perfect for An Office, Coffee Shop, Retail, Salon, etc. The Residential Unit Features An Open Concept Layout for Optimal Living With No Wasted Space. The Living and Dining Room Has 4 Large Windows Bringing In Tons of Sunlight. The Dark Hardwood Floors and Gas Fireplace Help Transform the Room into a Cozy Living Space. The Large Modern Kitchen/Breakfast Area Features Quartz Counter tops, Ceramic Floors, And Ample Storage Space. There's Also a Bonus Pantry/Storage Area Below the Staircase. Walkout to a Massive Outdoor Deck for Entertaining Guests. The Primary Bedroom Features a 4 Pc En-suite Bath, Walk-In Closet and a Balcony. Bedrooms 2 and 3 are Spacious with Large Windows and Closets. Conveniently Located Near Top Schools, Parks, Plazas, Restaurants, Shops, Highway 404, etc. This Well Maintained, Move-In Ready Home Is Perfect For Anyone Looking to Start Their Own Business or Someone Looking For Additional Rental Income. (id:50886)
World Class Realty Point
519 - 8200 Birchmount Road
Markham, Ontario
Spacious 1Bedroom + Den (Can Be 2nd Br), Stainless Appliances Package, White Energy Efficient Stacked Dryer & Washer, Quartz Stone Counter Top With Under Mount Sinks In Bathroom and Kitchen, Upgraded Wood Flooring, Open Balcony With East View. Walking To Nearby Plaza Across The Street. Close To Whole Food, LCBO, Etc. 10 Minute Walk To McDonald's In Plaza On Highway 7 / Warden. Downtown Markham Cineplex Nearby. (id:50886)
Century 21 Atria Realty Inc.
38 - 3175 Rutherford Road
Vaughan, Ontario
Excellent Opportunity To Own This Turn Key Business In The Heart Of Vaughan. Beautiful CornerEnd Unit.This Bubble Tea Is Fully Equiped - Ready To Operate From Day One.Easy To Run Business-Perfect For First Time Entrepreneurs Or Investor.Potential To Add New Menu Items Or ExpandService To Add Sales. Lots Of Traffic, Parkings & Exposure. Easy Access To Vaughan Mills Mall,Highway 400, Canada Wonderland. Whether You Are Pasionate About Bubble Tea Or Looking For AStart Up Business In Good Location With Low Rent, This Store Is The One. Don't Miss Out ThisOpportunity. (id:50886)
Century 21 Atria Realty Inc.
315 - 7250 Keele Street
Vaughan, Ontario
Very Famous Improve Canada Center,With 320, 000 Sq Ft Showrooms,Excellent Opportunity To Improve Your Business! (id:50886)
Aimhome Realty Inc.
Bsmt - 10 Tracey Lynne Court
Markham, Ontario
Kind Attention: Couple / Professionals / Students - Ready To Move-In Walkout Basement Apartment Just Like A Condo Apartment!! 2 Bed 1 Bath With Dedicated Parking Space On Driveway!! Open Concept Kitchen With Kitchen Island!! Ensuite Laundry Stacked Washer & Dryer!! Hardwood Flooring Throughout!! Extra-Wide And Extra Deep Pie Lot Property With Beautiful Backyard!! Well-Lit Walkout Basement Apartment With Sliding Doors Entrance & Exit!! Major Intersection: Markham Rd And Steeles Ave Close To Everything!! Stainless Steel Stove And Fridge!! White Range Good Over Stove, Ensuite Laundry - Washer And Dryer For Your Convenience!! Minutes Away from Shopping Places, Transit, Community Centers, Go Train Stations, Highways, Coffee Shops, Religious Places, Schools!! Nearby School with Excellent Ratings!! Very convenient dedicated parking on the driveway - Tenant to clean snow on his side of the driveway so as to insure safety and no slippages!! (id:50886)
RE/MAX Gold Realty Inc.
74 Main Street S
Newmarket, Ontario
An excellent well known established pub/restaurant in 2 floors with huge patio (Over 800 sqft) in the heart of historic main st. at Newmarket. More than 1.2 Million gross income yearly. Main floor can seat 51 people, second floor 65 and patio 49. This charming building has 2 bars (one at each floor) and you can run your business on both floors, throw functions on both or use them separately for 2 different functions at the same time. It provides you with steady income and the joy of running a successful business. Bose Sound System throughout. 12 BURG Beer control system, 2 BURG liquor control system, 7 tv's to watch sport events and 13 parking spots at the back. (id:50886)
Homelife/vision Realty Inc.
Bsmt - 43 Constellation Crescent
Richmond Hill, Ontario
Newly Renovated 2 Bedroom Furnished Basement Apartment Unit at Yonge & 16th. Close to T&T, No Frills, Schools, Hillcrest Mall & Richmond Hill GoStation. Private Laundry Included. Tenant Responsible for 40% of Utilities. 1 Parking Included for Basement Tenant. (id:50886)
First Class Realty Inc.
155 Art West Avenue
Newmarket, Ontario
Stunning 4-Bedroom 3+1 washroom Home with Walk-Out Basement in the Heart of Newmarket!Welcome to your next homea beautifully maintained and spacious detached house located in the vibrant and family-friendly City of Newmarket. This bright and elegant 3-storey home offers the perfect blend of functionality, comfort, and modern style. Stained Oak Staircase, 9' Ceiling On Main Floor, Quartz Kitchen Counter Top, Large Country Kitchen, Main Floor Laundry (id:50886)
RE/MAX Imperial Realty Inc.
3985 Stouffville Road
Whitchurch-Stouffville, Ontario
Renovated 3-Storey Building On 2+Acre Land With Pond, Was Legal Triplex With Separate Entrances & Partial Finish Basement, M/F 9'Ceiling, Hardwood Thruout Most Principle Rooms, Oak Stairs, Granite Kitchen & Marble Baths, Stained Glass Windows, Overlooking Field & Pond, Watching Sunrise & Sunset, Country Living By The City, Closed By Highway & Public Transit, Suits Both Owner Occupied & Investor For Steady Rental Income and Development Potential. (id:50886)
Century 21 King's Quay Real Estate Inc.
522 Edgeley Boulevard
Vaughan, Ontario
FREESTANDING INDUSTRIAL FACILTY EXCEPTIONAL CURB APPEAL - Strategically located just minutes from HWYs 400, 407, this property offers great visibility for brand recognition. Excellent transportation routes and public transit for staffing - The property features ample on-site parking and two points of ingress and egress, ensuring efficient flow for both transport trucks and employee vehicles - Ideal for warehousing, distribution, or light manufacturing - A key highlight of this property is the inclusion of multiple heavy-duty overhead cranes located throughout the building - an exceptional value-add for businesses with material handling requirements. These cranes can significantly reduce operational downtime and increase productivity for users in manufacturing, fabrication, or logistics sectors (id:50886)
RE/MAX Premier Inc.
12 Macleod Estate Court
Richmond Hill, Ontario
Stunning western sunset views over Philips Lake giving you a Muskoka like setting in Richmond Hill! This home is a statement of luxury, easy living and uniqueness intertwined to make your next home. Park-like setting on your double lot allows you to go for a stroll without leaving your property where you can enjoy flagstone patios, garden walls, lake view pathways, a bridge, and a serene swinging bench giving you an unmatched setting for relaxation and entertaining. Meander to nearby access of the Oak Ridges Trails for a longer hike. Set behind iron gates and framed by towering trees, this is a showpiece entrance. Greet your guests with a covered portico boasting flagstone, chandelier and stone façade as they then enter to the foyer where they find soaring ceilings and a sneak peak of you rear grounds and Philips Lake. The gourmet kitchen features premium appliances, herringbone backsplash, integrated lighting, and west facing lake views. It flows seamlessly into the sunlit dining room and cathedral-ceiling sunroom with heated floors and wraparound windows. Main floor office with extensive built-ins, stone countertops and desk. Second level accessed via elevator if needed provides two private bedrooms and an office space designed to enjoy Philips Lake day and night that can be converted to a fourth bedroom if needed. Heated floors the lower level where you will find separate living quarters boasting kitchen, family room, bedroom, storage, office nook and private courtyard to enjoy prior to ascending to the rear grounds. Enjoy a stunning wine cellar with wine tasting area. Automated blinds for your convenience, a well supports the sprinkler system, generator keeps your lights on, heated garage keeps you tinkering four seasons of the year; no detail left out! (id:50886)
Keller Williams Empowered Realty
4063 10th Side Road
New Tecumseth, Ontario
Rare institutional property. 4.1 acres with 16,240 square feet. This former elementary school is located at the corner of 10th Sideroad and 12th Line, nestled between Beeton and Alliston. Vacant since 2010, this site offers excellent redevelopment potential. Building systems require replacement/upgrades. Zoning permits a variety of uses, including day care facilities, schools, places of worship, and public service operations. Taxes to be re-assessed. (id:50886)
Coldwell Banker Ronan Realty
303 - 5892 Main Street
Whitchurch-Stouffville, Ontario
Prime Downtown Stouffville. Busy Plaza, Good Access for Shopping and All Amenities. One of a Kind Well Established Florist in a High Traffic Area. It has a Good Clientele and Short Working Hours. Fabulous Opportunity to Own a Thriving Business. (id:50886)
RE/MAX All-Stars Realty Inc.
509 - 88 Times Avenue
Markham, Ontario
Sun filled south facing 2 split bedrooms unit in luxury Victoria Tower in high demand Markham location. Laminate floor throughout, master bedroom with 3-pc ensuite. Large 2nd bedroom. Full facilities with indoor pool, gym and exercise room, party room, etc. 24-hr security, steps to Viva, waking distance to banks, restaurants & grocery shopping. Easy access to Hwy 404/407. (id:50886)
Century 21 Heritage Group Ltd.
315 - 1 Sun Yat Sen Avenue
Markham, Ontario
Great Value! Luxury Markham Mon Sheong Court Private Care. Spacious and Functional 790 Sq. Ft. layout with 1+1 Bedroom, 2 Full Baths. Freshly painted. Updated Light Fixtures. Enjoy Gracious Senior Living Lifestyle with Senior Safety Features and Emergency Response Service. Amenities incl: Exercise room, Cafeteria, Pharmacy, Library, Hair Salon, Garden, Ping Pong & much more. Walking distance to malls, shops & transit. Shuttle Bus Service To Supermarket & More. Bright Northern Exposure. Roof-Top Patio. *One resident must be 55+ age and second one 18+. Buyer can be any age* **Basic Internet & TV package included**Photos are Virtually Staged (id:50886)
Century 21 Regal Realty Inc.
13715 Jane Street
King, Ontario
Welcome to this spacious and beautifully updated 3+2 bedroom multigenerational opportunity home offering privacy, functionality, and natural serenity just minutes from town. Nestled on a picturesque lot backing onto Humber River Catchment Area and mature forest, this home features a thoughtfully landscaped backyard oasis complete with multi-level decks, a pond, perennial gardens, and fruit trees including apple and cherry. Step into the grand open-concept foyer with ceramic flooring that flows into a front den perfect for a home office with French doors and large windows overlooking the front gardens. The main level boasts freshly stained hardwood floors, pot lights, and fresh paint throughout. The versatile music room/dining room includes a coffered ceiling and rounded windows for a touch of elegance. The chefs kitchen features ceramic floors, centre island with breakfast bar, a large walkthrough pantry, and stainless steel appliances. The breakfast area provides garage access and a walk-out to the expansive deck, overlooking the tranquil backyard. The living room offers a warm and inviting atmosphere, featuring large sun-filled windows, and a classic wood-burning fireplace framed by custom built-in cabinetry perfect for both cozy nights in and elegant entertaining. Its thoughtful layout and timeless finishes provide a comfortable space that seamlessly blends charm and functionality. The primary bedroom impresses with double doors, walk-in closet, and 4-piece ensuite, while secondary bedrooms offer large closets, beautiful garden views and ample natural light. The newly renovated basement features new concrete flooring throughout, pot lights, 3-piece roughed-in kitchen & washroom, laundry room, and two separate entrances ideal for in-laws, rental potential, or extended family use. The basement is ready for your personal touch. Only 5 minutes to King Village, schools, shopping, and restaurants, this home combines true country charmwith urban convenience. (id:50886)
Coldwell Banker The Real Estate Centre
331 Binns Avenue
Newmarket, Ontario
Welcome to your forever home a truly exceptional property nestled in one of the most prime and beautifully landscaped locations. This home is more than just a place to live; its the lifestyle upgrade youve been waiting for. Step into a grand open foyer with soaring ceilings that immediately create a sense of space and elegance. The oversized main floor family room is ideal for both intimate evenings and large gatherings. Whether you're hosting guests or enjoying a quiet night in with loved ones, this space effortlessly adapts to your lifestyle. The heart of the home the kitchen and dining area is warm, inviting, and perfectly positioned to overlook the dream backyard. Enjoy your own resort-style inground pool, a basketball cement court, and lush landscaping that transforms the space into a personal outdoor retreat designed for both relaxation and entertainment. Interior features have been thoughtfully upgraded throughout: The living room windows feature motorized zebra blinds for comfort and convenience. The dining room and eat-in kitchen are adorned with classic California shutters, adding charm and functionality. Elegant hardwood flooring, crown moulding, and luxury finishes elevate every room with timeless sophistication. Upstairs, discover four generously sized bedrooms, including three with private ensuites, offering comfort, privacy, and flexibility for your family's evolving needs. The home also features four beautifully appointed washrooms, a three-car garage, and plenty of storage throughout. Situated just minutes from top-rated schools, major shopping malls, hospitals, and scenic parks, this home strikes the perfect balance between peaceful living and urban convenience. This is more than just a house - its where your next chapter begins. Welcome home. (id:50886)
Century 21 Atria Realty Inc.
3195 Cowan Avenue
Innisfil, Ontario
Unlock the Potential at 3195 Cowan Avenue. Tucked away on a peaceful cul-de-sac, this charming bungalow offers a rare canvas for renovators and savvy investors alike. Set on an impressive 250-foot deep lot with serene forest views and no rear neighbours, this property provides endless possibilities to reimagine, rebuild, or restore. Enjoy the tranquility of nature just minutes from the vibrant lifestyle of Friday Harbour, Lake Simcoe, sandy beaches, and top-rated golf courses. Whether you're dreaming of your next flip or forever home, this location delivers the perfect balance of privacy and proximity. (id:50886)
Forest Hill Real Estate Inc.
28 - 2285 Bur Oak Avenue
Markham, Ontario
Welcome to this bright and spacious 1-bedroom, 1-bathroom townhouse-style condo in the highly desirable Cornell community of Markham! Offering a functional open-concept layout and a private entrance, this home is perfect for a professional, couple, or anyone looking for low-maintenance living in a vibrant neighborhood.The main living and dining area features large windows that allow for plenty of natural light.The modern kitchen includes ample cabinetry, sleek countertops, and a breakfast bar, ideal for everyday meals and entertaining. The bedroom is generously sized with excellent closet space,and the 4-piece bathroom is clean and well-appointed.Enjoy your private outdoor patio space, perfect for a morning coffee or evening relaxation.This rental also includes ensuite laundry and one underground parking spot for your convenience.Located in a prime area, you're steps to parks, trails, Cornell Community Centre, schools, and public transit. Markham-Stouffville Hospital, GO Station, and major highways (407 & 401) are just minutes away, providing quick access to the city and surrounding areas. Shopping, dining,and all everyday amenities are nearby, making this an ideal location.This well-maintained condo community offers stress-free living with landscaping and snow removal included. Don't miss this opportunity to rent a charming home in one of Markhams most sought-after neighborhoods! (id:50886)
Royal LePage Signature Realty
109 Highland Lane
Richmond Hill, Ontario
Charming, super bright ranch-style bungalow with 2 attached garages, covering 2,390 square feet, is situated in the desirable quiet cul-de-sac Mill Pond neighborhood, surrounded by mature trees for ultimate privacy. Enjoy Muskoka living within the city. The house is located on a spacious and private lot measuring 77.8 by 178 feet, expanding to 88.07 feet at the back (as per Geo). It perfectly combines luxury and comfort. Featuring four generous bedrooms and four well-appointed bathrooms with granite countertops, this home is ideal for modern living. The inviting family room, complete with a wood stove and access to a lovely patio alongside the spacious living and dining areas with a gas fireplace, provides ample space for relaxation and entertainment. Additional highlights include a fourth bedroom with an ensuite bathroom and skylights in the loft, making it perfect for guests. The primary bedroom is a true retreat, featuring an ensuite bathroom with heated floors, a cozy fireplace, direct access to a double garage, and a walkout to a private deck. Elegant hardwood flooring throughout adds to the warm and inviting atmosphere. Moreover, the property offers a versatile multi-purpose family room that can serve as a home office, recreation room, or library, catering to various needs.**EXTRAS:** Updated windows, Pella window in the family room, replaced shingles, garage door opener with two remotes, central vacuum, stainless steel appliances, LG washer and dryer, heated floor in the family room and primary bathroom, and six skylights. (id:50886)
RE/MAX Hallmark Realty Ltd.
120-121 - 7181 Yonge Street
Markham, Ontario
Ready To Start Your Business with AAA Location Prime Commercial Unit At Shops On Yonge. Busy Corner Unit On Main Level Next To 3 ways to Entrance Door And Elevator. Turn-Key Beauty Clinic, Currently Set-Up As Beauty Aesthetic & Laser Clinic in The Ground Floor. Renovated Flr & Lights and Water hooked up with sink in place. Total 760Sqft. Shopping Mall, Bank, Supermarket, Restaurants & Directly Connected To 4 High Rise Residential Towers, Offices & Hotel. Ample underground parking space for Owner, Tenants and Visitors. Perfect for Owner or Investor. Excellent Investment Opportunity! (id:50886)
RE/MAX Yc Realty
911 Lake Drive N
Georgina, Ontario
Stunning lakefront property situated in the prestigious community of Eastbourne. Backing onto the pristine Eastbourne golf course and fronting on Lake Simcoe, this home is perfectly nestled in an extremely desirable location. This beautiful 4 bedroom, 3 bathroom home is just 45 minutes from Toronto. Featuring breathtaking views from all of the front windows, new kitchen with gas stove, hardwood flooring, large gas fireplace in the spacious living room, plus you can enjoy taking in the incredible sunsets on your own dock. Available from September 15th through to March 15th. Don't let this extraordinary lakefront property slip through your fingers! (id:50886)
Century 21 Heritage Group Ltd.
113 - 309 Major Mackenzie Drive E
Richmond Hill, Ontario
Turnkey ground floor suite one bedroom plus den with over 1000 Sqft of living space comes with one owned parking with rare level 2 EV charger and one owned large locker (5ft wide X 4.75ft deep X 7ft height). Upon entering this unit you are greeted with a large foyer with double wide door closet and a large powder room with 9ft ceilings throughout. The true open concept layout combines kitchen, dining and living rooms and has large windows with a solarium room that can be used as gym or an office with sliding doors going to the primary bedroom. The spacious primary bedroom has ample storage space with its own double door closet and large den (5.2ft X 8.5ft) with double sliding doors and a 4 piece ensuite. Amenities included: tennis/squash court, gym, party/meeting room, outdoor pool, games room, sauna, visitor parking and much more. All utilities (gas, water and hydro) and cable tv included. Walking distance to Richmond Hill GO, parks, public transit, place of worship and more. Driving distance to Hillcrest Mall, Highway 7 and 404, Restaurants and Shops, 20 min by car to Canada's Wonderland and 45 min by car to Downtown Toronto. Don't miss your chance to make this your new home!! (id:50886)
Royal LePage Terrequity Sw Realty
C305 - 301 Sea Ray Avenue
Innisfil, Ontario
RESORT LIVING AT FRIDAY HARBOUR FAMILY-FRIENDLY & INVESTOR-SAVVY! Welcome to 301 Sea Ray Ave, where convenience meets ease in the heart of Friday Harbour Resort. This fantastic unit boasts 2 bedrooms, 2 full bathrooms, and 720 sq. ft. of impeccably designed space perfect for family getaways or lucrative investment returns. Step inside to a bright, open-concept layout that blends modern living with serene comfort. The living and dining area opens onto your private balcony, overlooking peaceful courtyard views ideal for morning coffee or evening wine. Indulge in the unmatched resort lifestyle with access to a full-service Marina, Private Beach, Lake Club, golf course, Fitness centre, Tennis courts, Pool, Nature trails, and more. Whether you're hosting family or guests, every day feels like a vacation. Airbnb-friendly an exceptional opportunity for passive income and lifestyle enjoyment. Fully furnished option available for turnkey convenience. Located just minutes from the South Barrie GO Station, and only a short drive from Toronto the perfect urban escape.Extras: Lake Club Fee: $208.07/month+ HST Annual Resort Fee: $1,402.33/year. Buyer to pay 2% + HST to Friday Harbour Resort Association (id:50886)
Royal LePage Signature Realty
13231 Kennedy Road
Whitchurch-Stouffville, Ontario
55.15 Acre Private Retreat, Family Compound, Total Living Space of 10500 SF : 6888 Sf At Main & Second Floor. 800Sf Apt Over Garage. 10'&12.5' High Ceilings With Countless Picture Windows! 3 F/Places, 7' Baseboards, Speakers+Sound Sys, Sauna, 50Yr Shingles, Skylights, 20+ Parking, Finest Buildong Materials Used! Great Property For B&B, Family Resort, Spa, Daycare, Senior Residence, Medical/Rehab Treatment Centre, One-Of-A-Kind! 3.5 Km Waterfront On 2 Lakes Stocked With Several Kinds Of Delicious Fish!!! 10 Km Walking Trails!!! Taxes Reflect Managed Forest Tax Program, 3 Geo-Thermal Furnace! **EXTRAS** Fridge, Stove, B/I Dishwasher, B/I Microwave, Comm Kit In Basement W/2 Stacked-Oven, 6-Burner Stove, Walk-In Fridge, Elevator, 400 Amp & 4 Hot Water Tanks. Steel Storage Shed, Big Log House & Special Stone House. Too Many To List! (id:50886)
RE/MAX Imperial Realty Inc.
30 - 28 Thompson Drive
Georgina, Ontario
Welcome to 28 Thompson Drive, located in the heart of Sutton and Jackson's Point. This charming bungalow is a fantastic opportunity for both investors and first-time home buyers. Just steps from Lake Simcoe and Jacksons Point Harbour, the home backs onto Lorne Park and is surrounded by an abundance of local amenities. Enjoy nearby lake views, golf courses, restaurants, and the scenic Bonnie Park perfect for outdoor activities and weekend strolls. Only 65 kilometres north of Toronto, this property is the perfect weekend getaway or a peaceful full-time residence in a vibrant lakeside community. (id:50886)
RE/MAX Metropolis Realty
150 Hollywood Hill Circle
Vaughan, Ontario
Amazing Home in a Great Neighbourhood, Spacious and Bright Semi Located in Vellore Village. Excellent Layout. Offers 3 Bedrooms, 3 Bathrooms, Unfinished Basement, Walk Out to Backyard, Driveway Parking for 2 cars, One Garage, Spacious Backyard, Located close to Schools, Shopping, with Easy Access. ***VENDOR WILLING TO PROVIDE MORTGAGE !*** (id:50886)
Realty Executives Priority One Limited
101 - 10 Fincham Avenue
Markham, Ontario
Rarely Offered Bubble Tea and Board Game Cafe Business, Great Location In Markham, Steps to High School and Elementary School! Turnkey Business With 1 Employee Only. Community Plaza Serving The Neighbourhood, Extra Wide Frontage for The Business, Highly Visible From 16th Ave, Repeating Customers. Don't Miss the Opportunity! (id:50886)
Real One Realty Inc.
4625 Concession Rd 5
Adjala-Tosorontio, Ontario
Welcome to your dream home! This sprawling bungalow is just under 3000 square feet with a 3 car garage. Nestled in a serene and private area of Adjala, this breathtaking new build offers 1.5 acres of tranquility with stunning views. The open-concept layout seamlessly connects the kitchen, dining, and family room, creating an inviting space perfect for both relaxation and entertaining. The kitchen features modern finishes and a spacious design, ideal for family gatherings and culinary adventures. The family room boasts large windows that flood the space with natural light, while a cozy gas fireplace adds warmth and ambiance. Indulge in the comfort and elegance of the primary bedroom. Featuring a 5 piece ensuite and spacious walk-in closet, you'll have plenty of room for all your wardrobe essentials. Convenience is at your fingertips with main-floor laundry, office space and the expansive 1,400 sq ft garage provides plenty of room for vehicles and storage, with direct access to the basement. Step outside to the covered patio and enjoy the peace and quiet of your surroundings a perfect spot for outdoor dining, morning coffee, or simply taking in the view. (id:50886)
Coldwell Banker Ronan Realty
Ph30 - 101 Cathedral High Street
Markham, Ontario
Move In Now! Live In Elegant Architecture Of The Courtyards In Cathedral town! European Inspired Boutique Style Condo 5-Storey Bldg. Unique Distinctive Designs Surrounded By Landscaped Courtyard/Piazza W/Patio Spaces. Ph30 Is 1253Sf Of Gracious Living W/2 Bedrooms+Den & 2 Baths, Juliette Balcony. Close To A Cathedral, Shopping, Public Transit & Great Schools In A Very Unique One-Of-A-Kind Community. Amenities Incl:Concierge, Visitor Pkg, Exercise Rm Party/Meeting Rm. (id:50886)
Century 21 Leading Edge Realty Inc.
39 Camrose Drive
Georgina, Ontario
Beautifully Updated Corner Home in a Quiet Residential Area! Prime Location & Investment Opportunity! Nestled in a peaceful street within an excellent neighbourhood, this stunning corner-lot home (70 ft.) offers exceptional space, modern upgrades, and fantastic rental potential! Spacious & Renovated: Over $100K in upgrades, including granite countertops, spotlights, newer roof, windows, furnace, and hot water tank all freshly painted and well-maintained. Income Potential: Fully finished 2-bedroom basement apartment with a separate entrance ideal for rental income (potential $2,000/month)! Ample Parking: Private driveway with space for 6 cars. Prime Location: Walking distance to shops, schools, public transit, and community centers. Just 2 minutes from Lake Simcoe and Keswicks beautiful marinas! Don't miss out on this perfect blend of comfort, style, and income potential! (id:50886)
Homelife Frontier Realty Inc.
33 Evita Court
Vaughan, Ontario
Magnificent & Rarely Offered! Premiere Address On Most Coveted Cul-De-Sac In Thornhill! English Tudor Stone Facade With Remarkable Floorplan W/Spacious Principal Rooms. Masterfully Built Custom Home + Spectacular Backyard Oasis. Luxurious Features Include: Breathtaking Custom Chef's Kitchen, Open-To-Above Family Room, Spacious Master Retreat Overlooking Lavishly Landscaped Yard, Soaring High Ceilings, Hardwood Floors And Incredible W/O Basement With Rec Room, Guest Suites And Custom Home Theatre. Perfect Locale Close To Great Schools, Parks And Fabulous Nature Trails. (id:50886)
Homelife New World Realty Inc.
305 - 398 Highway 7 E
Richmond Hill, Ontario
Experience luxury living in the heart of Richmond Hill with this stunning 2+1 bedroom, 2-bathroom condo. Offering a spacious and functional layout, this unit boasts 930 square feet ofliving space complemented by an 80-square-foot balcony with breathtaking unobstructed east-facing views. This one comes with the added convenience of TWO PARKING SPOTS.Extensively upgraded with over $50,000 in enhancements, this condo features premium finishes,including modern LED lighting, an advanced Fotile range hood, and extra-deep kitchen cabinetsfor additional storage. The kitchen and master ensuite showcase upgraded tiles, while theflooring throughout adds a refined touch.The open-concept living and dining area creates an inviting space perfect for both relaxationand entertaining. Situated in one of Richmond Hills most sought-after locations, this home offers the perfect blend of style and convenience. (id:50886)
RE/MAX Elite Real Estate
4359 Lloydtown Aurora Road
King, Ontario
Now Is Your Chance To Give Yourself (And Family) The Experience Of A Lifetime! This 8.44 Acre Property In Pottageville Is Perfect For Creating New Memories. Whether It's Chopping Firewood In The Morning For The Bonfire At Night Or Hiking Through Your Exclusive Forest During Any Season To Embrace Nature - 4359 Llyodtown-Aurora Rd Will Fulfill Your (And Your Family's) Dreams. The Home And Property Has Been Loved And Meticulously Cared For By It's Original Owners. Welcomed With A Circular Driveway And Detached Garage - This 1 And A Half Storey Home Is The Perfect Blend Of Charm And Tranquility. Natural Light Floods The Home Through The Ample Windows and Skylight Throughout. Two Bedrooms On The Main Level And Two Bedrooms On The Second Level. Both The Laundry Room And Living Room Walk Out To The Deck Overlooking The Manicured Backyard. The Basement Is Finished With A Walkout. If You Fancy A Game Of Billiards Or Just Like To Sit In Front Of The Gas Fireplace On A Brisk Autumn Evening - Don't Hesitate To Experience This Home In Person! Enjoying A Morning Coffee On Your Tiered Deck In The Backyard Hits Different When The Air Is Dewy-ewy. Far Away Enough From The City To Feel Like A Retreat But Close To Every Amenity To Live Comfortably. A Generational Home With Zoning That Allows 3 Residential Units. Come Fall In Love! (id:50886)
RE/MAX Metropolis Realty
202 - 10909 Yonge Street
Richmond Hill, Ontario
Prime 2nd floor space with divisible options and elevator access**Bright window exposure overlooking plaza parking area*Abundance of natural light*Functional layout*Built out with 3 separate entrance doors, multiple offices, reception area, boardroom and multipurpose rooms* Convenient kitchenette and 2 ensuite bathrooms*Located in a busy plaza anchored with no frills, TD Bank, Swiss Chalet, A&W, Subway, Cora's, Popeye's, Dental, Medical Pharmacy, Optical, Service Ontario, Imagine Cinema and more*Strategtically located between 2 signalized intersections in close proximity to the YRT loop in a well established trade area* multiple ingress and egress from surrounding streets* High pedestrian and vehicular traffic. (id:50886)
RE/MAX Premier Inc.
212 - 10909 Yonge Street
Richmond Hill, Ontario
Prime 2nd floor corner unit* Elevator access* Functional layout* Bright window exposure* Abundance of natural light* Located in a busy plaza anchored with No Frills, TD Bank, Swiss Chalet, A&W, Subway, Cora's, Popeye's, Dental, Medical, Pharmacy, Optical, Service Ontario, Imagine Cinema and more* Strategically located between 2 signalized intersections in close proximity to the YRT Loop in a well established trade area* Multiple ingress and egress from surrounding streets* High pedestrian and vehicular traffic. (id:50886)
RE/MAX Premier Inc.


