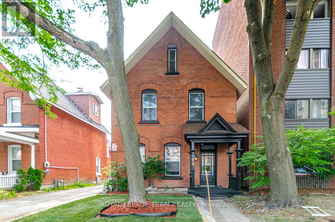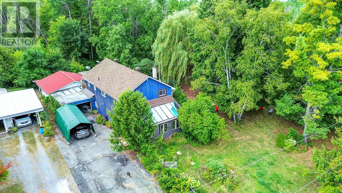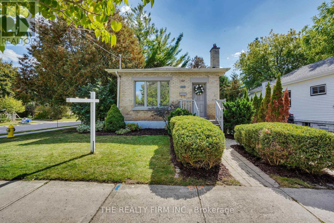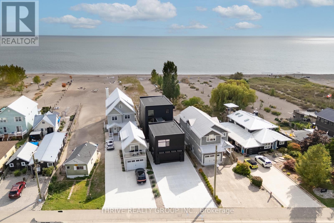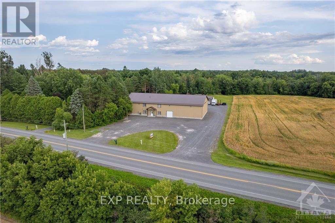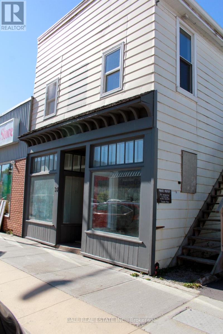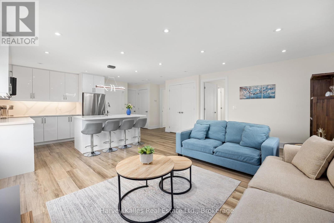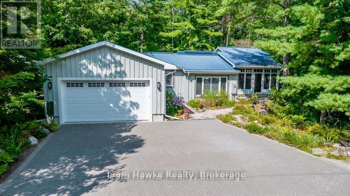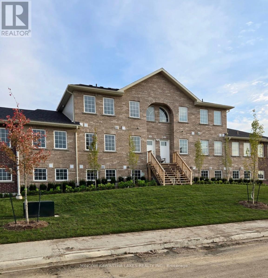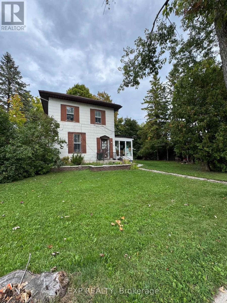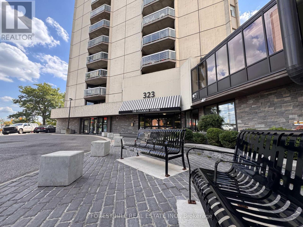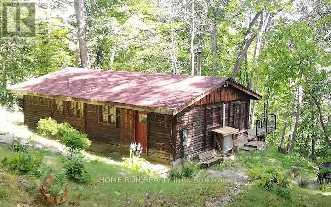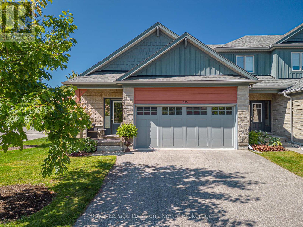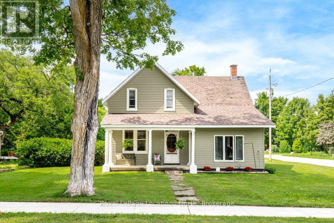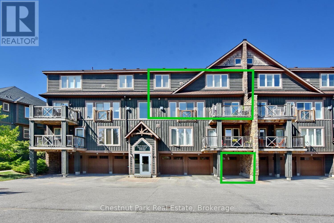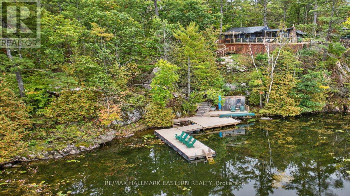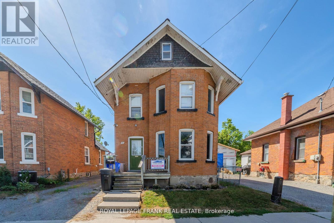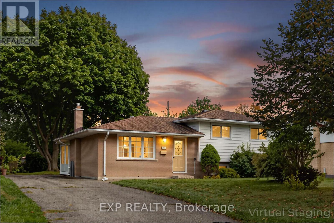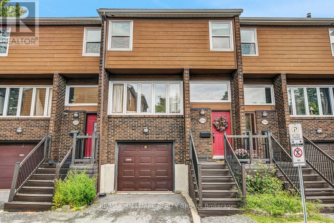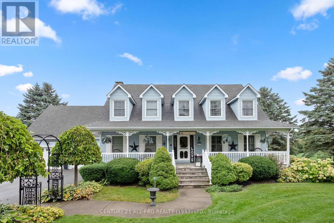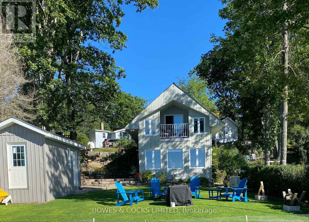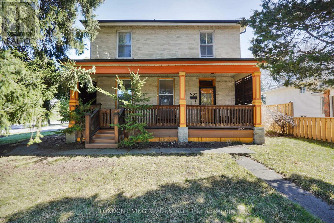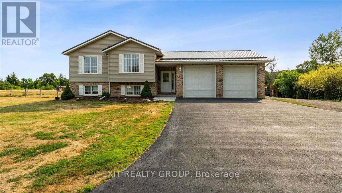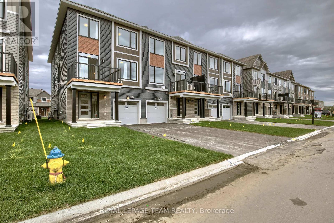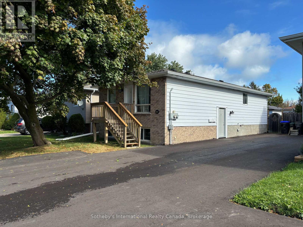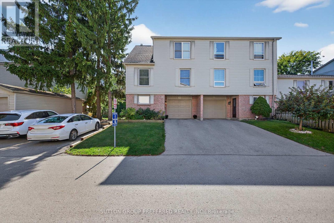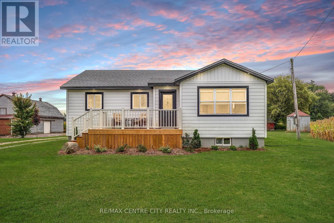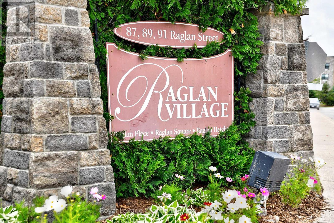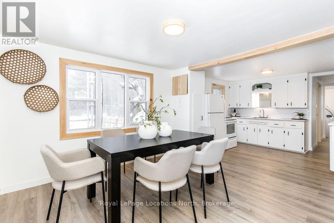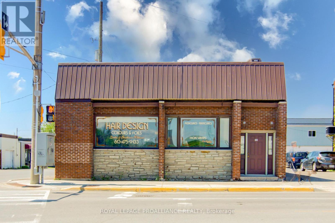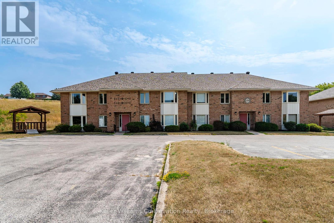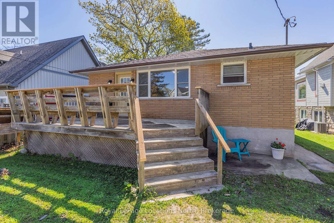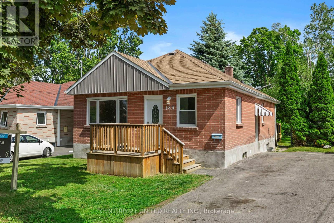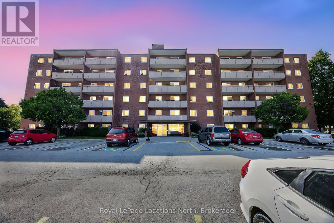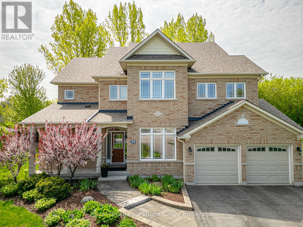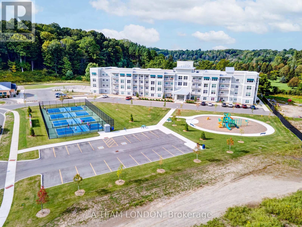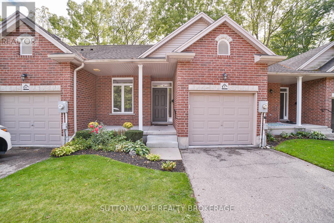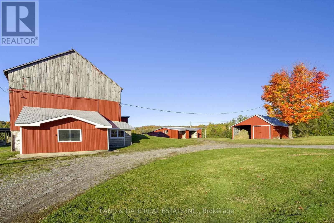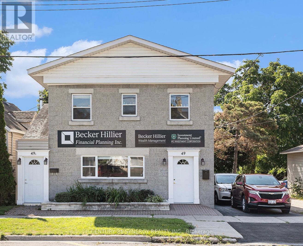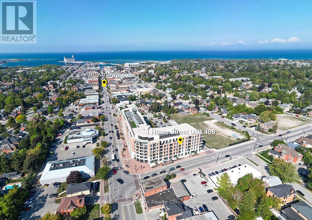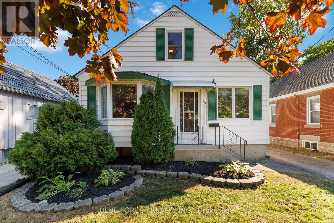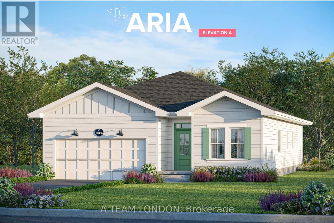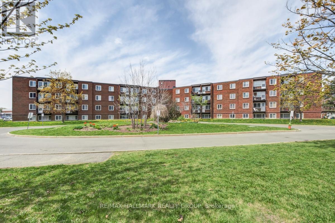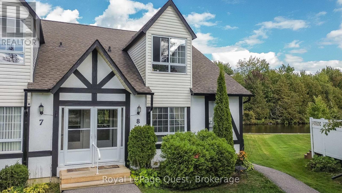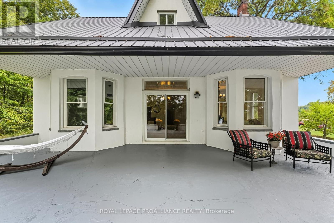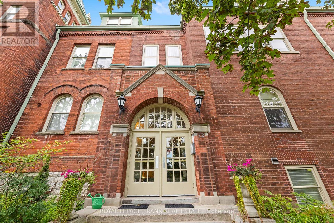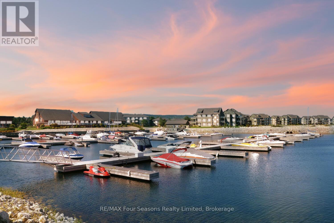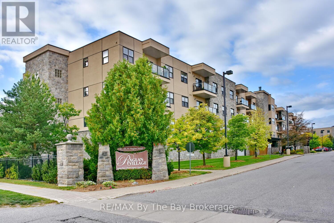46 James Street
Ottawa, Ontario
An investment property you would be proud to own. Welcome to 46 James Street in the heart of Ottawa. This property offers a strong combination of character and functionality in a sought-after location. With well-maintained units and reliable rental income, it provides an excellent opportunity for both seasoned investors and those looking to expand their portfolio. For 2024, the property generated gross rental income of $82,692.00, with total expenses of $23,761.80 (including insurance, property tax, utilities, repairs and maintenance, management, and bank fees). This results in a net income of $58,930.20. Conveniently located close to shopping, public transit, parks, and all that downtown Ottawa has to offer. (id:50886)
Royal LePage Team Realty
5137 Loggers Way
Ottawa, Ontario
Charming 4-Bedroom, 3-Bath Home Just 25 Minutes north of Kanata. This unique property offers the perfect blend of history and modern comfort. Once an original miners home, it has been thoughtfully transformed while retaining its character. Situated on a spacious country lot, this home provides exceptional privacy with a fenced and treed yard in a quiet neighbourhood, just minutes from the Ottawa River. Inside, you'll find:4 bedrooms & 3 bathrooms plenty of space for a growing family or someone starting fresh. Warm pine flooring and a mix of softwood, laminate, and wood flooring throughout. Bright eat-in kitchen with all newer stainless steel appliances, perfect for family meals. Also boasts a covered porch & second-floor balcony to enjoy the peaceful setting. Attached garage & workshop for convenience and storage. Some finishing work remains upstairs (flooring and trim), giving you the opportunity to add your own touch. A perfect balance of charm, character, and potential ready to welcome its next owner! 24hr irrevocable as per form 244 (id:50886)
Paul Rushforth Real Estate Inc.
230 Edinburgh Street
London North, Ontario
Welcome to this charming yellow brick home in the heart of West London! Full of character, this property is ideal for first-time buyers, investors, or anyone looking to downsize without compromise. With Western University, University Hospital, shopping, schools, downtown, and public transit just minutes away, the location couldn't be more convenient. Inside, you will be impressed by the bright and open layout. The welcoming living room flows into the dining area, creating the perfect space for everyday living and entertaining. The stunning kitchen features granite countertops, a gas stove, and plenty of cabinetry, making it a dream for home chefs. The spacious primary bedroom includes its own private four-piece ensuite, while two additional bedrooms provide excellent versatility -whether for family, guests, or a home office. One bedroom even includes an oversized closet, offering extra storage space that's always appreciated. The finished lower level adds even more living space with a cozy family room complete with a gas fireplace, ideal for movie nights or relaxing evenings. A large laundry/utility room provides functionality and ample storage, with even more room for organization just off the laundry area. Step outside to your own private retreat. The fully fenced backyard offers a charming patio perfect for summer barbecues, morning coffee, or quiet evenings outdoors. A handy storage shed helps keep everything neat and organized. This home not only delivers comfort and functionality but also an unbeatable lifestyle. And Wortley is just a short distance away -with trendy local shops, and great restaurants. You will enjoy the perfect balance of convenience and community. (id:50886)
The Realty Firm Inc.
416 Edith Cavell Boulevard
Central Elgin, Ontario
Nestled on the sandy shores of Lake Erie, this newly built custom home offers a blend of modern luxury and cottage living. Just a short walk to downtown Port Stanley, with easy access to local shops, restaurants, and the vibrant beach town atmosphere while enjoying the privacy of your own lakefront retreat.This three-storey home spans over 3,500 square feet and features 5 spacious bedrooms, and 4.5 bath, including an primary suite with a 5-piece ensuite, walk-in closet, and wet-bar. The layout also offers in-law capability and multiple entertainment rooms, making it ideal for family gatherings or hosting guests. Floor-to-ceiling glass patio doors frame endless water views on every floor and open onto a private beachfront setting. A unique catwalk bridge connects the main spaces together, and leads to the kitchen, open concept living room, and dinette.With an attached garage perfect for storage, there is enough parking for 6 cars. Every detail of this home has been crafted to showcase the beauty of Port Stanley beach while offering comfort and privacy. (id:50886)
Thrive Realty Group Inc.
5536 County Road 10 Road
The Nation, Ontario
Discover endless possibilities in this expansive 60ft x 115ft commercial space with impressive 18ft ceilings. Equipped with four offices, a functional kitchen, full bathroom, and ample storage. Access is a breeze with five versatile garage doors (2x16ft, 3x9ft) with possibility to add another. Enjoy advanced utilities, generator transfer switch, sub panels in each room, and water access in each area. Explore the potential of a second-floor boardroom with included shelving, air compressor, air dryer. Stay secure with a comprehensive camera system and comfortable with central A/C. On-site diesel and gas tanks ensure uninterrupted operations. Elevate your business to new heights. Included in the sale is a charming 3-bed, 2-bath home. Features open living, dining with fireplace, modern kitchen, main-level bedroom & bath, loft-style primary bedroom, cozy rec space, laundry, and another bed & bath on lower level. Convenient access to Highway 417, Montreal (1 hr), & Ottawa (45 mins). (id:50886)
Exp Realty
34 Hastings Street N
Bancroft, Ontario
Great investment opportunity in Downtown Bancroft! Main street commercial building with 1550 sq ft, ground floor storefront and second floor 2 bedroom apartment. Complete renovations to the apartment have just been completed, September 2025 with large, brand new, eat in IKEA kitchen and dining area with gorgeous wooden counter tops, 3 piece bathroom, flooring, drywall, paint, and doors. Lots of upgraded windows make this a bright and cheerful living space. Walk to all towns amenities. C1 zoning allows a multitude of commercial uses. Rents will easily carry this property. (id:50886)
Ball Real Estate Inc.
Unit B - 297 Seventh Street
Collingwood, Ontario
Bright & Modern Main Floor Apartment in Prime Collingwood Location. Available immediately for annual lease. Step into this stylish, fully renovated and sun-filled main floor apartment, where large windows and an abundance of natural light create a warm and welcoming atmosphere. This space features quartz countertops, stainless steel appliances, new flooring and lighting, and a calming, modern colour palette. Beautifully furnished and ready to be enjoyed, it offers both comfort and sophistication. Enjoy the convenience of a private laundry room, designated parking spot, and access to a shared backyard - a perfect spot to unwind or entertain. Located in a quiet, friendly neighbourhood just minutes from downtown Collingwood, you're a short bike ride to shops, restaurants and the waterfront. An ideal space for annual tenants looking for a modern unit in a prime location. (id:50886)
Harvey Kalles Real Estate Ltd.
36 Rosemary Drive
Tiny, Ontario
Imagine walking 5 minutes to a private, wide sandy beach in the community of Deanlea Beach, Tiny Township. Your backyard looking into a municipal owned forest. This spacious 4 bed, 3bath bungalow is larger than it looks with almost 2000 sq ft of space on the main floor, including the screened in porch. Renovations in 2014 added a steel roof, new septic, double car garage,primary suite wing and designer kitchen. The open concept living space provides ample room for entertaining and gathering, anchored by a cozy gas fireplace and overlooking a vista of low maintenance, natural gardens and forest. The kitchen is a cook's dream with extensive granite countertops, an island, lots of storage and stainless appliances. Primary suite includes a walk-in closet for her and double closets for him plus a 4 piece bath and a walkout to the private backyard, where you can enjoy your morning coffee in the gazebo surrounded by the beauty of nature. The lower level has large, bright windows with 2 bedrooms, a 3-piece bath and a large games room, providing plenty of room to host multi-generational gatherings. In-floor radiant heating throughout keeps your feet toasty on chilly days. The extensive interlocking driveway fits 6 vehicles plus an attached double car garage for parking and storage. Quality construction and finishes throughout. High-speed fibre-optic internet makes it easy to work from home. A dry stream riverbed traverses the flagstone path to the front door. Walking down for a stroll on the long sandy beach or to view the spectacular sunsets, who could ask for more? Annual Deanlea Beach Association fee of $75. Annual municipal flat water charge of $1,114.00. (id:50886)
Team Hawke Realty
101 - 50 Maple Avenue
Asphodel-Norwood, Ontario
Welcome to Mill Pond Villas Carefree Living in the Heart of Norwood. Discover the charm of small-town living in this modern 2-bedroom, 1-bathroom main-floor condo, ideally located in the quiet and friendly village of Norwood. Whether you're a first-time homebuyer or looking to downsize into retirement, this condo offers the perfect blend of comfort, convenience, and community. Step inside to find a spacious, modern kitchen complete with stainless steel appliances, a breakfast bar, and an open-concept layout that flows seamlessly into the bright and inviting living room. The primary bedroom features a walk-through closet, direct access to the bathroom, and scenic views of peaceful farmland just beyond your window.Enjoy main-floor accessibility with no stairs and a low-maintenance lifestyle that gives you more time to enjoy what matters. Just steps away, you'll find a local recreation centre, walking trails, and the calm, neighbourly atmosphere Norwood is known for. This is more than just a condo it's a place to call home. (id:50886)
Mincom Kawartha Lakes Realty Inc.
36 Mill Street
Kawartha Lakes, Ontario
Legal Duplex on an Oversized Corner Lot Welcome to a fantastic opportunity for first-time buyers, investors, or those looking to generate rental income. This legal duplex is set on an oversized corner lot in a desirable Lindsay location, offering plenty of potential to build long-term value. The upper level features a spacious 2-bedroom unit that is move-in ready perfect to live in or rent out immediately for steady income. The lower level offers another 2-bedroom unit that requires finishing, allowing you to customize and maximize returns on your investment. With separate living spaces, a versatile layout, and a prime lot that provides ample outdoor room for parking, entertaining, or future possibilities, this property checks all the right boxes. Whether you're a first-time buyer looking to offset your mortgage, or an investor seeking a property with income growth potential, this duplex is worth a serious look. Don't miss the chance to own a legal duplex with tremendous upside in one of Lindsay's most convenient neighbourhoods. (id:50886)
Exp Realty
905 - 323 Colborne Street
London East, Ontario
Downtown Living at Its Best Fully Furnished 1-Bedroom Condo for Lease. Experience the ultimate in urban lifestyle with this stylish, fully furnished 1-bedroom condo in the heart of downtown London. Perfectly situated just steps from the YMCA, Victoria Park, public library, shopping, dining, transit, and all of the city's best amenities. This bright, southwest-facing unit offers stunning sunset views from your own private balcony. Inside, you'll find a modern, open-concept layout with a carpet-free interior, in-unit laundry, and plenty of storage. The kitchen features bar seating that flows seamlessly into the living room, creating an inviting space to relax or entertain. The spacious bedroom includes a walk-in closet for added convenience. Residents enjoy premium building amenities, including an indoor pool, hot tub, fitness centre, tennis courts, and secure underground parking. Whether you're a professional seeking convenience or simply looking for low-maintenance downtown living, this condo is move-in ready and waiting for you. (id:50886)
Forest Hill Real Estate Inc.
2335 Calabogie Road
Greater Madawaska, Ontario
Nestled on a huge lot, just 40 minutes from Ottawa, this charming water front 4 season cottage is enveloped by a lush green oasis on a 1.23 ACRE of land, offering fantastic privacy and a direct connection to nature. Surrounded by towering trees and the soothing sounds of the Madawaska River, this retreat blends rustic charm with modern comfort. Inside, the two bedroom, two bathroom space boasts an open-concept design with a soaring cathedral ceiling, creating an airy, light-filled ambiance. Gather around the acoustic fireplace for cozy evenings, or unwind in the big sunroom where sunlight streams in year-round. Foam insulation in the roof and under the floor, Recent installed air source heating pump/air conditioner, plus the baseboard heater and wood furnace make it really comfortable no matter in the cold winter and hot summer. Step outside to the huge deck facing the river, complete with a contemporary deck handrail ideal for dining, stargazing, or simply soaking in the serene views. The property features a private dock on the Madawaska River, where very clear water invites you to enjoy fishing, swimming, and boating on the quiet, peaceful river. Practical amenities include high-speed internet(perfect for vacation stays or remote work),abundant parking space, and a new air-source heat pump for year-round comfort. Whether you are kayaking at dawn, working from the sunroom, or savoring the stillness of your green oasis, this cottage offers a rare blend of adventure and seclusion. Calabogie Peaks Ski resort and Motorsports park in a very short driving distance. A true sanctuary where memories are made. (id:50886)
Home Run Realty Inc.
136 Conservation Way
Collingwood, Ontario
Welcome to 136 Conservation Way, Collingwood a beautifully upgraded end-unit bungaloft set within a quiet, friendly community designed for those who value both comfort and an active, recreational lifestyle. Step inside this tasteful, energy-efficient home and discover thoughtful upgrades throughout, including engineered wide plank floors and a modern kitchen with stainless steel appliances, granite countertops and a functional island. The inviting living room, complete with a cozy gas fireplace, opens onto a private patio with an electronic awning, the perfect spot for relaxing on warm summer days.The main floor primary bedroom offers a private retreat with a 3-piece ensuite, while the main floor also provides the convenience of a 2-piece bath and easy access to laundry. Upstairs, the versatile loft space is ideal as a family room or home office and an additional bedroom with a 4-piece bath ensures plenty of room for guests. The unfinished basement with oversized windows is ready for your personal design. Practical features include central air, central vac and a double garage with inside entry. This home is part of a welcoming community where residents enjoy access to a recreation centre featuring an outdoor pool, sauna and games room with billiards, air hockey, ping pong, darts and shuffleboard. Step outside to explore the nearby trail systems, ski hills, golf courses and waterfront that make Collingwood one of Ontario's most sought-after four-season playgrounds. Whether you are looking for a full-time residence or a weekend retreat, this Wanderer floor plan bungaloft combines modern living, a prime location and endless recreational opportunities. (id:50886)
Royal LePage Locations North
10 Wellington Street E
Clearview, Ontario
Nestled on a generous 66' x 165' lot in the picturesque town of Creemore, this inviting 2-storey century home offers timeless character and endless potential. From the moment you arrive, the covered front porch welcomes you, perfect for enjoying your morning coffee in true small-town style.Inside, you'll find a spacious kitchen, a cozy living room, stunning period details including the original staircase that showcases the home's heritage. With 3 generously sized bedrooms and 2 full bathrooms, there's room for the whole family or guests.Step out to the large back deck and take in the expansive yard, ideal for entertaining or future development. The separate shed offers flexible use and the lot size allows for the potential of an accessory dwelling in the future (buyer to verify).Located just a short walk to Creemore's charming downtown, with its shops, cafes, and restaurants, this home is a perfect blend of historic charm and community living. Whether you're looking to move in and make it your own or take on a renovation project, this property is full of opportunity in a truly beautiful setting. (id:50886)
Royal LePage Locations North
30 Joseph Trail
Collingwood, Ontario
Located in the ever-popular Tanglewood, this beautiful & stylish Collingwood townhouse checks all the boxes for your permanent home or ideal weekend get-away. Generous natural light floods the spacious living, dining and kitchen areas. Primary bedroom has a large ensuite with separate bathtub and shower. Laundry located near the bedrooms for more convenience. Private south facing deck with room for entertaining. Single car garage with an interior entry leads to the stairs. Maintenance free with exteriors and grounds all taken care of. Included in the maintenance fees, garbage removal, snow removal, grounds maintenance, common elements maintenance/repairs, visitor parking. Hot Water Tank Rental - $50.45. Estimated utility costs are, $235 a month. New Air Conditioner 2023. This home is steps to your community inground pool, relax & enjoy the peace and outdoor tranquility this beautiful area has to offer, trails, restaurants, golf courses, shopping, the lakefront and so much more! The furniture is negotiable, making your move that much easier. (id:50886)
Chestnut Park Real Estate
2712 Channel View Lane
Selwyn, Ontario
Welcome To An Extraordinary Four-Season Escape On Stoney Lake Where Nature, Privacy, And Opportunity Converge. Offering The Ultimate Combination Of Space, Serenity, And Modern Upgrades...These Are The Top Reasons You Will Fall In Love!! **ACREAGE& OPPORTUNITY: 165 Ft Of Shoreline, & Set On Approximately 2.9 Acres, This Property Invites Endless Possibilities. Whether You Dream Of Adding A Detached Garage, a Workshop, Bunkie, Carriage House, Or Even A Pickleball Court ... Oversized Septic (2013) Allows For Additional Bed, & 2 Additional Baths **COZY INTERIOR AND SCENIC EXTERIOR: Rustic Wide Plank Hardwood Floors, Vaulted Ceilings, And A Striking Fieldstone Wood-Burning Fireplace Create A Warm Year-Round Retreat. Outdoors, Natural Landscaping Frames Private Sunset Views And Inviting Spaces For Entertaining. Bonus:: $70K Custom Dock Systems Installed In 2018 **EXTENSIVE UPGRADES: $200,000+ Invested In Recent Improvements: Roof, Siding, Soffit & Eaves, Flagstone Landscaping, Most Windows, Insulation, Furnace And AC, 2025 Bathroom Reno, Generac Generator, Repointed Foundation +++ **PEACEFUL QUIET BAY: As The Morning Fog Lifts, & The Sun Peaks Through The Trees, Hear The Call Of Loons, The Gentle Beat Of Herons Wings, And The Frogs Singing At Night ... This Bay Is Truly A Nature Lovers Paradise. Paddle Your Way Through The Hidden, Lost Channel Of Stoney Lake And Explore All Of Its Beautiful Nooks, Crannies, And Islands. **PRIME LOCATION: 15 Minutes To Lakefield, 90 Mins To The GTA, This Property Provides Effortless Access While Feeling Worlds Away. Nestled On The Trent-Severn Waterway, You'll Enjoy The Most Scenic Boating In The Kawarthas, World-Class Golfing At Wildfire Golf Club, Juniper Island Social Activities & Sports, Burleigh Falls, The Sandbar, And Lakeside Dining. Whether You Seek A Weekend Sanctuary Or A Year-Round Residence, This Property Delivers Unmatched Privacy, Beauty, And Potential. Your Stoney Lake Lifestyle Awaits! (id:50886)
RE/MAX Hallmark Eastern Realty
87 Durham Street W
Kawartha Lakes, Ontario
Investment Opportunity Near Fleming College! Just minutes from campus in Lindsay - only a 2-minute drive or under a 15-minute walk - this 8-bedroom home has proven to be a reliable income generator. Fully rented, by the room, every school year for the past 15 years. Full this year too! The home is divided into two self-contained sections, each with its own kitchen and private entrance. The front 2-storey layout offers 5 bedrooms and 2 bathrooms, while the rear addition provides 3 bedrooms and 1 bathroom. This versatile setup is ideal for student housing, or even has potential for a spacious in-law/granny suite arrangement. Natural gas heating. Private driveway with parking for 2 vehicles. Turnkey investment opportunity with a strong rental history & solid cash flow potential. Plan for your future, act now! (id:50886)
Royal LePage Frank Real Estate
1184 Addison Drive
London East, Ontario
This charming 3-level side-split home offers an excellent blend of functionality and comfort, perfect for first-time buyers or small families. Located in a desirable London neighborhood, the main level boasts a bright living room, a dining area with sliding glass doors leading to a sunroom, and a kitchen featuring beautiful maple cabinets. Upstairs, you'll find three well-sized bedrooms and a 4-piece bathroom, making it a perfect retreat for the whole family. The lower level offers a spacious rec roomgreat for entertainment or hobbiesalong with an office area, laundry, and plenty of extra storage in the large crawl space. Outdoors, enjoy a private, fenced backyard with a shed and a lovely patio area for relaxing or entertaining. With a natural gas furnace and central air conditioning, this home ensures year-round comfort. The convenient location offers easy access to downtown London, shopping, dining, and parks, giving you the best of both city living and outdoor activities. London is known for its welcoming, family-friendly atmosphere, rich arts scene, and ample green spaces along the Thames River. This home combines practicality, comfort, and a prime location. (id:50886)
Exp Realty
2094 Eric Crescent
Ottawa, Ontario
Welcome to this beautifully maintained 3 bedroom, 2 bathroom, 3-storey townhome in Pineview, offering incredible value in a location that is hard to beat! All this just 7 minutes from downtown Ottawa. With a very short walk to the Blair LRT/Transit Station, Gloucester Centre, Walmart, LCBO, groceries, Pineview Golf Course and an array of restaurants, this home puts convenience right at your doorstep while keeping you only minutes from downtown Ottawa. Families will appreciate the close access to schools, as well as the children's park literally just steps away. Inside, you'll find a bright and spacious open-concept main floor featuring large principal rooms with hardwood flooring, a modern kitchen with stainless steel appliances, statement backsplash, and a sun-filled dining room with direct access to a private balcony perfect for morning coffee or evening wine. The upper level offers three generous bedrooms including a king-sized primary suite with dual closets and direct access to the main bath. The main level walk-out is currently set up as a versatile gym/rec room, this flexible space could also be converted into a home office or even a 4th bedroom depending on your needs. A dedicated laundry area completes this level. Outside features a fenced-in, landscaped backyard with stone patio and no rear neighbours, backing onto a peaceful walking trail. Nestled in a quiet, family-friendly condo community complete with its own park, this home combines comfort, privacy, and unbeatable walkability. An ideal blend of space, convenience, and privacy in one of Ottawas most accessible locations. (id:50886)
RE/MAX Hallmark Realty Group
17 Forest Hill Drive Cobourg Drive
Hamilton Township, Ontario
Are you looking for an executive home that offers quality with loads of space on 3 floors? Beautiful kitchen with granite counters with stainless steel appliances with adjoins walkout to backyard with Inground saltwater heated pool. Enjoy sitting on a covered front porch 8x42. This home has a grand entrance with spiral staircase. Other main floor features include laundry area, sunken family room with stone fireplace, separate living room and dining room with an extra space for home office. Quality flooring. Second level has a huge primary suite 14.4x19.2 with a walk through with closets leading to a 5 pc ensuite. 2 more bedrooms, laundry shoot, and 4 pc bath complete the upstairs. Lower level basement has a rec room, 2pc bath, games room, cold room, furnace room, and walk up to garage. Bonus out building has a 2 pc bath, change room area and storage for all the pool equipment. Driveway is oversized with the ability to hold 9 vehicles . Located Amongst many quality built homes. Views of the country side! Can also offer a quick closing! (id:50886)
Century 21 All-Pro Realty (1993) Ltd.
31 Fire Route 28
North Kawartha, Ontario
This property on Upper Stoney Lake is a true oasis! With 50' of waterfront, gorgeous views, and a sandy bottom, it offers the perfect setting for year-round living. The home has been extensively updated, allowing you to enjoy the beauty of the surroundings without the upkeep. The walk-out to the limestone patio and yard is perfect for enjoying the outdoors, and the separate bunkie with electricity is ideal for hosting overnight guests. The perennial gardens enhance the natural beauty of the outdoor surroundings. The spacious primary bedroom with a balcony overlooking the yard and waterfront provides amazing views. Two additional single bedrooms are just off the primary bedroom. This home sleeps 7 with the option to sleep more in the bunkie. Just 10 minutes from Viamede Resort and Crowe's Landing, and with year-round road access, this property offers the perfect blend of convenience and tranquility. Easy access to snowmobile and ATV trails. (id:50886)
Bowes & Cocks Limited
503 Baseline Road E
London South, Ontario
Old South location! Nestled in the spruce trees you'll find a century home with an inviting front porch to enjoy your morning coffee - surprisingly private yet open at the same time! As soon as you walk through the front door, you'll notice the original oak bannister and the 1-inch hardwood floors. To your left, you'll find the living room with a cozy fireplace and built-ins. On to the dining room with more built-ins, a second two-sided fireplace and hardwood floors. To your left is the updated kitchen (2022), with a ceramic floor, quartz countertop, deep double sinks, pantry and stainless steel appliances. Off the dining room is an updated (2022) two piece powder room. At the back of the house you'll find the bright family room with another view of the fireplace and new (2022) sliding doors to the fully fenced back yard. Upstairs is a large 4 piece updated bathroom (2017) and three good sized bedrooms. The newly waterproofed basement (2025) is home to the washer, dryer and freezer with lots of room for storage and "messy" arts and crafts! On major bus route with ONE bus taking you from Parkwood to Victoria Hospital, downtown, St. Joseph's Hospital, University Hospital and Western University! Schools nearby are Mountsfield PS and South Secondary School + many others. Start making YOUR memories in this century home! (id:50886)
London Living Real Estate Ltd.
323 Mapleview Road
Quinte West, Ontario
Custom-built in 2005, this bright and spacious 3+1 bedroom home sits on a beautiful 1.5- acre lot. Featuring 2 bathrooms, a large kitchen with a family-sized breakfast area, a sun filled living/dining space with hardwood floors. The cozy family room is equipped with pot lights and overlooks the peaceful backyard, with a walkout to the patio. Generous-sized bedrooms and large 4 pc. bathroom completes the main floor. Fully finished lower level includes above grade windows throughout, a huge rec room, two lower-level bedrooms have been converted into one but can easily be returned to their original layout and a beautiful 3pc. bathroom with glass walk-in shower. Comfort is ensured with separate heat / air conditioning pumps for both the house and garage. Additional features include a fully insulated 24' x 24' double car garage with 10' ceilings and 200-amp panel. A 12' x 16' shed with a roll-up door and L-shaped deck. Generlink power backup system, fully fenced backyard, steel roof (2021), professionally maintained ductwork, an owned Culligan water softener, tranquil pond with goldfish, patio, firepit and parking for up to 12 vehicles. Bonus location just minutes from town and the Germans Landing boat launch. (id:50886)
Exit Realty Group
280 Elsie Macgill Walk
Ottawa, Ontario
Welcome to this beautifully upgraded Dawson End townhouse in Kanata North! Perfectly located just minutes from Kanatas Tech Park, top schools, and countless amenities, this home combines modern design with everyday convenience.The main level offers a bright and inviting open-concept layout featuring a spacious living room, dining area, and a stylish kitchen complete with quartz countertops and stainless steel appliances. Upstairs youll find three comfortable bedrooms and a full bath with an upgraded stand-up shower, plus a convenient partial bath on the main level.Enjoy easy access to shopping at Tanger Outlets, recreation at the Richcraft Complex, and quick commutes via HWY 417/416. This well-maintained home offers the ideal blend of comfort, style, and location. (id:50886)
Royal LePage Team Realty
2 - 55 Courtice Crescent
Collingwood, Ontario
Annual 2 bedroom unfurnished rental in downtown Collingwood in lower level of a detached home with 2 dedicated parking spaces. Rent is all inclusive of heat, A/C, water and sewers, tenant to pay own Hydro and cable. Spacious and bright legal unit, with own side entrance, all new flooring, new kitchen cabinetry, enlarged egress window, soundproofed ceiling and updated bathroom. Apartment has lots of storage and in suite laundry! Landlord looks forward to recieving applications from AAA+ tenants. ** This is a linked property.** (id:50886)
Sotheby's International Realty Canada
405 Everglade Crescent
London North, Ontario
Popular Hickory Hills End Unit. Fabulous location close to all amenities. Largest floor plan with 2316 sq. ft. New Custom Kitchen featuring Amazing Quartz Counters and sitting area. New Luxury Plank Kitchen Flooring and Modern Backsplash. Large Dining room with garden doors to private 25 x 13 balcony. Enormous Living room with plenty of natural light and a convenient 2pc washroom complete the second level. Open Staircase to the 3rd level featuring a Large Primary with cheater ensuite, walkin closet and extra storage area. 4 pce washroom with new toilet and vanity. 2 other good sized bedrooms. Freshly painted throughout with new door handles and lighting fixtures.Bright & White with lots of space and natural light. The lower level features a large entry foyer with ceramic flooring, utility/storage room, laundry room with walk out to the rear patio area. The over sized single garage with auto door opener currently houses an extra get away room, perfect for a man cave. New garage flooring for added comfort. This home is walking distance to 7 schools (including 2 French schools Immersion and Francophone and Matthews Hall), Thames Valley Golf course, pedestrian bridge to Springbank, walking and bike trails, Shopping area and nature trails and parks. Hassle free living in Oakridge Acres. Perfect location in the back of this well run and managed Condo Corporation. (id:50886)
Sutton Group Preferred Realty Inc.
57761 Glen Erie Line
Bayham, Ontario
Escape to peaceful country living at 57761 Glen Erie Line! This charming home sits on a spacious lot just minutes from Lake Erie, offering open-concept living, a full basement, and plenty of room to grow. The property includes a large insulated garage perfect for hobbyists or storage and an extra-large outbuilding ideal for equipment, seasonal gear, or workshop space. Whether you're downsizing, investing, or seeking a quiet retreat, this well-maintained home delivers comfort, utility, and rural charm in one package. (id:50886)
RE/MAX Centre City Realty Inc.
306 - 91 Raglan Street
Collingwood, Ontario
Find your dream retirement in Raglan Village! Imagine a life of gentle activity & relaxation in this cozy one bedroom condo nestled in the heart of Collingwood's esteemed Raglan Village Adult & Retirement Community. Step into an open-concept living area flowing seamlessly onto your private balcony - perfect for enjoying your morning coffee or evening sunset. The kitchen gleams with white cabinets, tiled backsplash, and includes four essential appliances, making meal prep easy. Enjoy the convenience of a full four-piece bathroom with stacked laundry designed for effortless living. Beyond your condo, numerous activities awaits in the exclusive Raglan Club. Swim in the refreshing saltwater lap pool, unwind in the hot tub, stay active in the exercise room, or challenge friends to a game of shuffleboard or pool. Paper yourself at the on-site hairdressing salon, delve into a good book in the library, or savor a delightful meal at the full service dining room. Your new home puts you at the center of it all! Enjoy easy access to walking trails, town bus routes, and the hospital, ensuring convenience and peace of of mind. Plus, you'll benefit from the heated indoor parking spot, a dedicated storage locker, and convenient mail delivery. Treat yourself to a friendly and flexible lifestyle designed just for you! With flexible possession available, your dream retirement starts now in Raglan Village. Don't just imagine it - live it! Contact us today to discover your vibrant future. (id:50886)
Royal LePage Locations North
80 Concession 8 Road E
Tiny, Ontario
HEATED SHOP ON LARGE LOT- This newly updated bungalow that sits on an expansive 350 x 100 ft lot and offers a cozy vibe. The entire home is filled with lots of natural light and the spacious living room features a gas fireplace, perfect for relaxing on winter evenings. The eat-in kitchen features crisp white cabinetry, offering a bright and airy space for gathering. Separate laundry room/mudroom. A 400 sft workshop/garage, equipped with full hydro and heat, provides excellent versatility and can also serve as a garage, complete with an EV charger base and updated electrical panel. Other features include: a brand-new industrial fence (valued at $20k), new vapour barrier and insulation (2024), new laminate flooring and freshly painted. Lots of parking, great sized property with lots of road access, close to Midland and Perkinsfield. Great spot for a home business. Beaches short drive away. Great for first time buyers or retirees. (id:50886)
Royal LePage Locations North
30 Prince Edward Street
Brighton, Ontario
Discover an exceptional opportunity in the heart of Brighton, Ontario with this versatile detached building. Spanning two spacious floors, this property boasts three bathrooms and abundant room, ideal for a wide array of business ventures. Located centrally in Brighton, it's prime position ensures visibility and accessibility. Whether you envision retail, office space, or more, this property offers that flexibility to accommodate your business needs. There is a separate side entrance. Don't miss out on this rare chance to establish your enterprise in a bustling community. Vacant possession provided. Municipal parking only. (id:50886)
Royal LePage Proalliance Realty
2 - 159 Church Street
Penetanguishene, Ontario
Bright, quiet, and move-in ready, this top-floor condo delivers comfort, privacy, and the ease of maintenance-free living. With no footsteps overhead and a peaceful setting, its the kind of place you can instantly feel at home. The flowing, carpet-free layout features two generously sized bedrooms, each with large windows and ample closet space. The primary bedroom opens onto a private balcony overlooking the backyard, the perfect spot for morning coffee or an evening wind-down. Monthly condo fees include your water, so your only utilities are hydro and internet, making budgeting simple. There's also a dedicated on-site storage locker, giving you a convenient place to keep seasonal items or extras tucked neatly out of sight. Whether you're downsizing, stepping into your first home, or looking for a turnkey alternative to renting, this property is ready for you. The well-kept brick building offers a calm, friendly atmosphere, and the location keeps everyday conveniences close at hand. In this quiet pocket of Penetanguishene, you're minutes from Georgian Bays waterfront parks, scenic trails, and marinas, as well as the shops, cafes, and restaurants along Main Street. Its a great way to enjoy everything the area has to offer without the upkeep of a traditional home. (id:50886)
Keller Williams Co-Elevation Realty
971 Mosley Street
Wasaga Beach, Ontario
Welcome to your own private retreat on the river! This 5-bedroom, 2-bathroom home in beautiful Wasaga Beach offers year round living. Walk in to this home and immediately be welcomed with a view. Backing on to the peaceful Nottawasaga river and just a short walk to Beach 3, this property is ideal for those who love water views and the beach. Enjoy the benefits of a fully finished walkout basement perfect for guests, entertaining, or multigenerational living. The home features a newly built double car garage, fully fenced yard, and a smart layout designed for both everyday living and vacation-style relaxation. Theres plenty of space for families, visitors, or future potential. Book your private showing today! (id:50886)
Royal LePage Locations North
185 Dumble Avenue
Peterborough, Ontario
Welcome to this spacious 3+2 bedroom bungalow in Peterborough's desirable North End, offering the perfect blend of family comfort and investment potential. Sitting on an extra-deep 200' city lot, there's room to grow, place and entertain, or even add a garden suite down the road! The main floor features a bright, functional layout with three bedrooms, an updated kitchen, and walk-out to a private backyard oasis. Downstairs, the finished basement boasts two additional bedrooms, a large rec room, rough-in for a kitchen, second laundry set up, and a separate side entrance. Many big ticket upgrades including electrical, furnace, and more! Ideal for in-laws, multi-generational living, or potential income suite conversion. Located in a family-friendly neighbourhood, close to schools, parks, shopping, and just minutes to Trent University, this home is a smart move for first-time buyers, investors, or growing families. (id:50886)
Century 21 United Realty Inc.
209 - 460 Ontario Street
Collingwood, Ontario
Carefree living in this 2 bedroom condo located at Bayview Terrace. Many renovations including fresh paint, new flooring, kitchen upgrades and new electric baseboard heater. Step onto your private east facing balcony for views of the local baseball and soccer fields, a children's park and the Legion. The elevator and open concept floor plan allow for accessibility needs. The monthly condo fee of $590.00 includes heat, hydro, water, sewer and maintenance fees. Enjoy the nearby amenities including Sunset Point waterfront and park, and local bike trails. Walk to downtown shops and restaurants or take the town bus. This is convenient, carefree and secure living at an excellent price. (id:50886)
Royal LePage Locations North
59 Kells Crescent
Collingwood, Ontario
Welcome to Mair Mills where luxury living meets unbeatable location. Nestled between the majestic Blue Mountains and the vibrant town of Collingwood, this executive-class, all-brick home sits on a rare 0.5-acre south-facing lot backing directly onto the fairways of Blue Mountain Golf & Country Club. With 190 feet of private golf course exposure, this property offers endless sun, views, and tranquility perfect for your dream backyard retreat. Located on a quiet, no-thru street in a neighborhood known for its safety, green spaces, and community amenities including playgrounds and tennis courts this is an ideal place to raise a family. Spanning over 4000 square feet, this 5-bedroom, 5-bathroom home is filled with quality craftsmanship and elegant finishes throughout. The heart of the home is an expansive great room and chefs kitchen, complete with custom built-ins, a 10-ft quartz island, solid wood cabinetry, stainless steel appliances, butlers pantry, and a separate dining room ideal for entertaining or enjoying cozy nights by the fireplace with panoramic golf course views. The primary suite is your personal retreat with a spa-inspired ensuite featuring a soaker tub, separate shower, luxury finishes, and an oversized walk-in closet. Downstairs, the fully finished lower level offers even more living space with a dedicated theatre room, recreation room with electric fireplace, and a private bedroom with ensuite perfect for guests or in-laws. This is one of the largest and most private lots in Mair Mills, and it's ready for your custom landscaping vision. With easy access to skiing, golf, Georgian Bay, and all the charm and convenience of Collingwood just minutes away, this home truly offers the best of four-season living. You're going to love it here. (id:50886)
Royal LePage Locations North
413 - 100 The Promenade
Central Elgin, Ontario
Let's go to Kokomo! This beautiful and spacious condo for LEASE in the heart of the Kokomo Beach Club community is steps from the Port Stanley Blue Flag beach and charming downtown Port Stanley with a lovely selection of shops and restaurants. This Shore Model (approximately 1,000 -1,020 sf) is a 2 bedroom, 2 bathroom condo which offers a spacious and well laid out floorplan with a private balcony overlooking the golf course. Some of the features include a primary with a walk-in closet and ensuite, and open concept living space. Your home is finished with designer selections including quartz countertops in kitchen, luxury vinyl plank flooring in the living areas & bedrooms, ceramic tile in the bathroom, and more. Each unit has private HVAC controls, in-suite laundry, underground parking, and access to the rooftop patio with lovely views of the Kettle Creek Golf Course. Owners will also enjoy a membership to the Kokomo Beach Club complete with an outdoor pool, gym, yoga studio, and owners lounge, which is located adjacent to the building. Explore the Kokomo community including a pond, park, views of the golf course and 12 acres of protected forest through the walking trail. Please contact Listing Realtors for pricing and availability. Unit Photos are Virtually Staged. (id:50886)
A Team London
7 - 384 Head Street N
Strathroy-Caradoc, Ontario
Welcome to this unique upgraded 3 bedroom condo in the heart of beautiful Strathroy, great value with loads of upgrades. Main floor includes: laundry, primary bedroom with 3 pc bathroom and his and hers closets, plus a 2 piece bathroom and an additional bedroom that could be used as an office/den off foyer. Amazing staircase to 2nd-floor loft overlooking vaulted ceilings to below, with an additional bedroom and 4pc bathroom. Bright and open kitchen and living room. Relax on the front porch or sit on the rear south-facing deck off the living room. Lower level unfinished with rough-in bathroom, stairs to garage, with lots of room to finish for your needs. Pets are allowed. (id:50886)
Sutton Wolf Realty Brokerage
1478 County 23 Road
Alnwick/haldimand, Ontario
Situated in the picturesque rolling hills of Northumberland County, just north of Grafton, lies a breathtaking 257+ acre farm that offers the perfect blend of productive farmland and serene natural beauty. This expansive property boasts stunning views of the surrounding countryside, making it an ideal retreat for those seeking both a working farm and a peaceful rural escape. The farm features a large, well-maintained bank barn with an attached milk house, three drive sheds, and a silo all serviced by centralized metering with a 200-amp service to the main barn. The infrastructure is well-equipped to support both crop and livestock farming, offering ample space for storage and operations .Nature lovers will appreciate the property's ponds, one of which is man-made, and the meandering stream that winds through the landscape, eventually joining Shelter Valley Creek. Approximately 75 acres of fertile crop land are under cultivation and an added 15 acres being used for hay crop, while the remaining acreage is graced by a network of trails that weave through the hardwood forest, perfect for exploring on foot, horseback, or ATV. Zoned partially for rural use (RU), this property also presents an excellent opportunity to build your dream home, pending final township and conservation approval. With its mix of workable land, natural water features, and forested areas, this farm is an unparalleled setting for both agricultural pursuits and country living. Experience the best of both worlds, productive farming and tranquil countryside, living on this extraordinary 257+ acre property. Whether you're looking to expand your farming operations or build a new home surrounded by nature, this Northumberland County gem offers endless possibilities. Don't miss the chance to own a piece of Ontario's finest rural landscape. **EXTRAS** Central metering w/200amp for main barn, 100amp to both drive sheds along with 30amp ponie to remaining building. There's an existing well on the property (id:50886)
Land & Gate Real Estate Inc.
49 Main Street E
Smiths Falls, Ontario
Outstanding fully occupied opportunity with well cared for mixed use building, perfectly situated in a thriving yet peaceful pocket of town. Just steps from the heart of the downtown business core and within easy reach of surrounding residential neighborhoods, the property offers convenience, flexibility for both commercial and residential uses. Its location makes it equally appealing to investors, business owners, and future residents. Main floor is designed for functionality and it's divided into two attractive commercial suites. One unit is home to a professional services office, while the other accommodates a medical treatment practice. Both spaces are thoughtfully arranged with reception areas, private offices, and storage, allowing for a wide variety of professional, service, or retail purposes. Their adaptable layouts provide security for current income while offering future potential for many business types. Above the storefronts, a bright and spacious two-bedroom apartment with backyard access. A 1-bedroom suite with full bathroom and separate entrance. Flexibility makes the property not just a sound investment but also a place where someone could seamlessly combine living and working in one central location. Practical features further enhance this properties desirability. Two private parking spaces serve the residential unit, while on-street parking ensures convenience for commercial visitors. Modern updates include two natural gas furnaces and separate hydro services, ensuring efficiency and dependable utility management for multiple tenants. This properties location strikes the perfect balance Whether you are expanding your portfolio, seeking steady rental income, or envisioning an ideal live/work opportunity, this mixed-use gem is one you won't want to miss. (id:50886)
Century 21 Synergy Realty Inc.
Century 21 Synergy Realty Inc
408 - 1 Hume Street
Collingwood, Ontario
Step into Monaco, downtown Collingwood's most distinguished new address. The Bernadette model presents 1,088 square feet of refined living, featuring two generous bedrooms, two full bathrooms, and a versatile den perfectly suited to your needs. Ten-foot ceilings and a thoughtfully designed open-concept plan create a bright, sophisticated atmosphere, centered around a chefs kitchen with quartz counters, a marble backsplash, premium appliances, and a large island that flows seamlessly into the living area. The primary suite offers a peaceful retreat with a walk-in closet and spa-inspired ensuite, complete with an oversized glass shower, elegant cabinetry, and striking tilework. The second bedroom, paired with its own bathroom, ensures comfort and privacy for family or guests. Throughout, eight-foot doors and engineered hardwood floors enhance the homes timeless elegance. From the fourth floor, enjoy tranquil treetop vistas that stretch out toward Osler Bluff. Monaco's lifestyle amenities elevate everyday living. Residents can unwind on the rooftop terrace with its fire feature and waterfall, host friends in the outdoor dining and BBQ area, socialize in the stylish lounge, or stay active in the fitness centre framed by panoramic views of Blue Mountain. Convenience is built in with underground parking, a spacious storage locker, and direct access to Gordons Market and café just downstairs. Beyond your doorstep, Collingwood's vibrant main street awaits with boutique shops and acclaimed restaurants. This is more than a residence its a lifestyle defined by luxury, convenience, and community. (id:50886)
RE/MAX Four Seasons Realty Limited
49 Raywood Avenue
London South, Ontario
Make a splash at 49 Raywood Ave! Enjoy your very own heated in-ground saltwater pool - the ultimate spot for backyard parties, relaxing evenings, or cooling off after a long day. Inside, the main floor features a practical and stylish kitchen, plus an open-concept living and dining area that creates a cozy, bright atmosphere with its large bay window and wood-burning fireplace. Two comfortable bedrooms and a full bath complete this level. Upstairs, you'll find a spacious loft-style bedroom that serves as the perfect primary retreat. The oversized garage with a rare pull-through door adds everyday practicality, while the unfinished basement is a blank canvas ideal for a recreation room, theatre, gym, or whatever you can dream up. Ideally located near Victoria Hospital, Wortley Village, and Downtown, this property is a fantastic opportunity for young professionals, first-time buyers, or investors seeking a prime location with lifestyle perks. (id:50886)
Blue Forest Realty Inc.
25 Harbour Way
Central Elgin, Ontario
Welcome to 25 Harbour Way. Your Modern Coastal Escape in the Heart of Kokomo Beach Club! Discover relaxed, resort-style living in this beautifully designed Premium Lot with a 2-bedroom + Flex Room, 2-bathroom bungalow (THE ARIA MODEL) backing onto a tranquil pond view, located in the sought-after Kokomo Beach Club community of Port Stanley. Thoughtfully crafted by award-winning builder, Wastell Homes, this home is part of the exclusive Oasis Collection, blending modern finishes with coastal charm. Step into a bright, open-concept main floor with soaring ceilings, oversized windows, and curated details throughout. The gourmet kitchen flows seamlessly into the dining and living space, perfect for entertaining or simply enjoying peaceful mornings overlooking the pond. The spacious primary suite offers a walk-in closet and a private ensuite, while the second bedroom and full guest bath ensure comfort for visitors or flexible use as a home office or den. Outside, enjoy your morning coffee or evening wine, surrounded by nature and steps from the community's walking trails and landscaped green spaces. As a resident of Kokomo Beach Club, you'll enjoy exclusive access to the Beach Club, featuring a heated saltwater pool, private fitness centre, yoga studio (and classes), and gathering spaces all just minutes from the beaches, shops, and dining of Port Stanleys charming village core. Whether you're downsizing, investing in lifestyle, or simply escaping to the lake, The home delivers comfort, elegance, and community in one perfect package. (id:50886)
A Team London
401c - 2041 Arrowsmith Drive
Ottawa, Ontario
Bright and inviting 2-bedroom, 1-bath condo in the heart of Beacon Hill South, perfectly situated close to Blair LRT, schools, parks, shopping, and major highways. This well-maintained end unit features beautiful hardwood flooring throughout and a galley-style kitchen with stainless steel appliances, ample cabinetry, and generous counter space, flowing seamlessly into the spacious living and dining area ideal for everyday living or entertaining. Two generous bedrooms offer comfort and flexibility, while the full bathroom is conveniently located nearby. Step outside to your private balcony, a cozy retreat for morning coffee or relaxing evenings while enjoying peaceful views. Additional perks include a storage locker and an assigned surface parking space. Residents have access to building amenities such as a sauna and outdoor pool, perfect for enjoying the summer months. With its bright living spaces, functional kitchen, and central location, this condo offers unbeatable convenience and value for first-time buyers, investors, or those looking to downsize. (id:50886)
RE/MAX Hallmark Realty Group
8 - 81 Laguna Parkway
Ramara, Ontario
Welcome to this remarkable end unit condo townhouse in a one of a kind community, Lagoon City. 81-8 Laguna Pkwy offers a spacious and bright bungaloft with the primary bedroom and bathroom on the main floor, creating one floor living if desired. The open layout including the kitchen, dining and living room featuring vaulted ceilings, propane fireplace and sliding patio doors leads to your peaceful waterfront haven. The spacious loft above hosts a bedroom, ensuite, a reading/office nook and a walk in closet leading to the 3rd bedroom currently being used as extra storage. Enjoy the luxury of tying your boat right at your doorstep and having direct access to Lake Simcoe and the Trent Seven Waterway from your backyard. Barbeque hookup, storage locker, designated parking space, visitor parking, municipal services, gorgeous private beach for residents walking distance away and a full service Marina. This gem is just over an hour from Toronto on the NE shore of Lake Simcoe. With its resort like community, you will understand why Lagoon City is called " the Venice of Ontario" with all the quaint winding canals. Enjoy outdoor activities such as swimming, boating, tennis or pickle ball, biking and hiking trails. The bustling community has all the amentities, restaurant at marina and if you want more cultural experiences, its only 20 minutes to downtown Orillia. Resort on property is now under new ownership as well as the newly renovated shopping plaza located next door for your convenience. Don't miss out this incredible lifestyle in your year round home or cottage getaway. (id:50886)
Royal LePage Quest
3921 Kennedy Road
Hamilton Township, Ontario
This striking Ontario Cottage style home in rural Camborne was built in 1850 and has been lovingly cared for and expanded through the years. It is now a warm, eclectic, sophisticated home of 3,052 sq ft, set on over 5 private acres of mature mixed forest and landscaping that includes perennial gardens, raised vegetable garden beds and apple, pear, and cherry trees. Though rich in history and charm, this home is perfect for a modern lifestyle. The current owners worked full time from the front parlour, which they used as a home office. Imagine being surrounded by nature daily, while amenities like groceries and the hardware store are only an 11-minute drive away in Cobourg. And when the workday is done, walk out your door and hike the groomed trails or just sit on the porch while taking in the stunning views of the surrounding rolling countryside, and Lake Ontario in the distance. The property attracts dozens of bird species including orioles, indigo buntings, and at least six types of woodpeckers! Slate flooring, cathedral ceilings and statement details set the stage for the Chefs country kitchen, dining area and family room- the true heart of the home. With 4 beds, 3 baths, a spacious floor plan and a private, partially covered front porch that could easily accommodate 20+ people, this home is perfect for a family, someone who likes to entertain, someone whos looking for office, studio, fitness or games room space, historic home lovers or people who are looking for quiet rural privacy. Significant updates include: 2021 - metal roof; eavestroughs with leaf screening; downspouts; central air conditioning; high-efficiency heat pump with 2 heads and room for a third; main floor bathroom gut renovation; all toilets replaced; 2022 - maximized attic insulation; fridge; washing machine; 2023 - dishwasher; 2024 - water softener; UV light and filter; and ongoing landscaping. (id:50886)
Royal LePage Proalliance Realty
202 - 72 Pine Street
Port Hope, Ontario
Welcome To This Former Schoolhouse Transformed To A Stunning Condo. Approx. 1700 Sq. Feet Of Main Floor Living Space Filled With Charm And Character, Soaring 11 Ft. Ceilings, Large Windows & Gleaming Hardwood Floors. Spacious Kitchen Offers S/S Appliances, Centre Island & Garburator. Generous Primary Bedroom Offers Plenty Of Space To Set Up A Reading Nook, 4 Pce. Washroom And Walk In Closet. 2nd Bedroom Could Be Used As Home Office. The Convenience Of Main Flr. Laundry Rm Provides Extra Storage Space. This Is A Must See Unit Close To Beautiful Downtown Port Hope Restaurants, Shops And Trinity College. New A/C And Furnace 2022. HWT Owned. Building Amenities Include Exercise Room, Library/Meeting Room. (id:50886)
Royal LePage Frank Real Estate
3005 - 750 Johnston Park Avenue
Collingwood, Ontario
Experience resort-inspired living at its finest in this beautifully appointed three-bedroom, two-bath condominium at Lighthouse Point. Nestled within The Islander, a quiet residential building with elevator access, this top-floor residence combines sophisticated style with the ease of low-maintenance living. Inside, the home is filled with natural light. Engineered hardwood floors flow through the open-concept living and dining space, anchored by a cozy gas fireplace and custom built-ins. The primary suite is a private retreat with generous closet space and a spa-like ensuite featuring a soaker tub and separate glass shower. Modern updates, including a newer dishwasher, washer and dryer, and custom window coverings, ensure both comfort and convenience. The true highlight is the expansive, south-facing deck, accessible from both the living room and the primary suite. Bathed in sunlight and framed by treed views, it offers the perfect setting to relax with morning coffee, entertain friends over dinner, or simply enjoy Collingwood's fresh Georgian Bay air. With retractable screen doors, you can even drift to sleep with the feeling of being outdoors. Seasonal escarpment views add to the magic in winter, while mature trees provide natural shade and cooling in the summer months. Living at Lighthouse Point means embracing a lifestyle like no other. Residents enjoy two outdoor pools, a recreation center with indoor pool, hot tubs, sauna and fitness room, along with tennis and pickleball courts, private beaches, and kilometers of scenic waterfront trails. A private marina, a welcoming social lounge within the building, heated underground parking, and two storage lockers add the finishing touches to this unparalleled community. Perfect as a weekend retreat or a full-time residence, 750 Johnston Park Avenue, Unit 3005, offers a rare opportunity to blend comfort, elegance, and Collingwood's most sought-after waterfront lifestyle. Here, every day feels like a getaway. (id:50886)
RE/MAX Four Seasons Realty Limited
409 - 91 Raglan Street
Collingwood, Ontario
Beautifully Upgraded Condo in a Vibrant 55+ Community. Discover comfort, convenience, and a vibrant lifestyle in this beautifully updated condo, located in a sought-after adult-only (55+) building. This unit features an open-concept floor plan with stunning upgrades throughout. The kitchen boasts sleek quartz countertops, while the updated flooring adds warmth and elegance to the space. The convenience of a first-floor heated indoor garage is an incredible asset in any season. Your designated parking space includes a large locker located right by your vehicle. This exceptional building offers a wide range of amenities and social activities, including live entertainment, movies, exercise classes attended by both men and women, arts and crafts, singing, euchre, and even in-house dining options. Additional perks include access to on-site haircutting and pedicures, plus a heated indoor pool for year-round enjoyment. Experience maintenance-free living in a welcoming, active community. Furnace and AC replaced in 2024 for extra peace of mind. Schedule your private tour today! (id:50886)
RE/MAX By The Bay Brokerage

