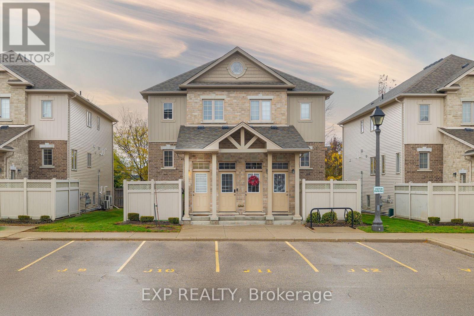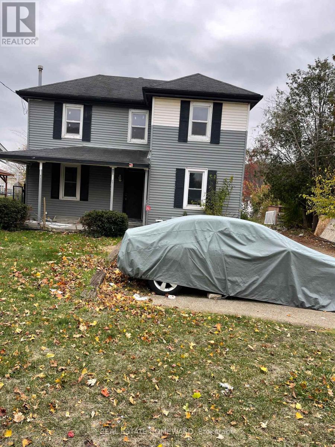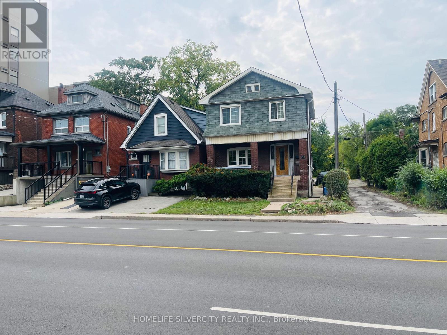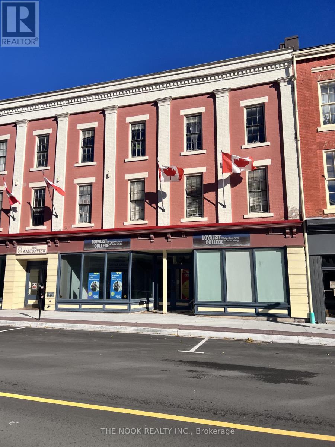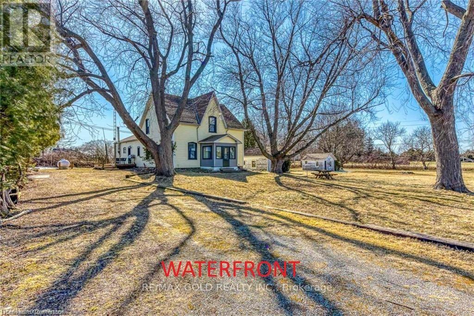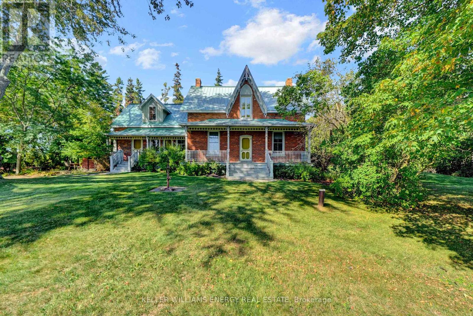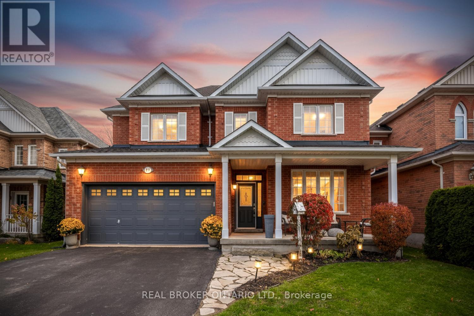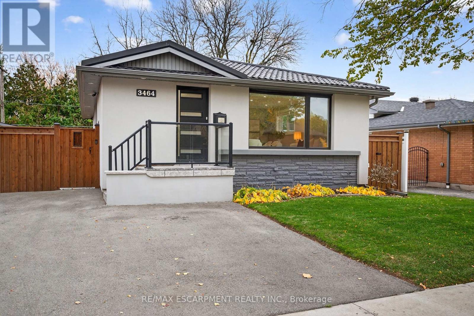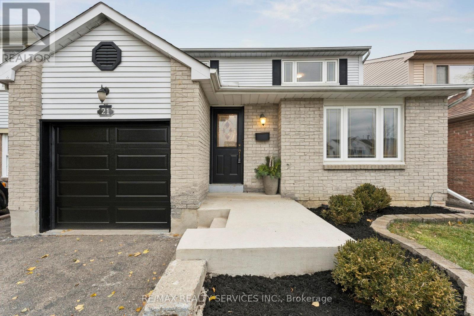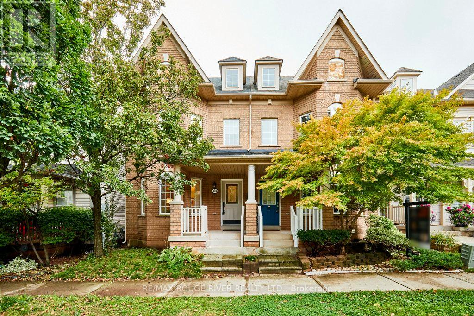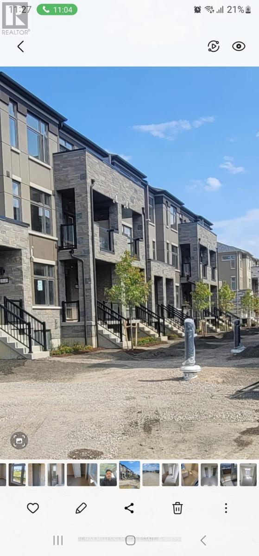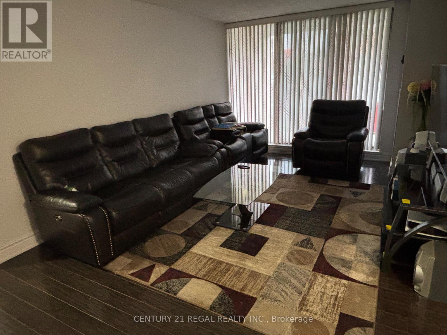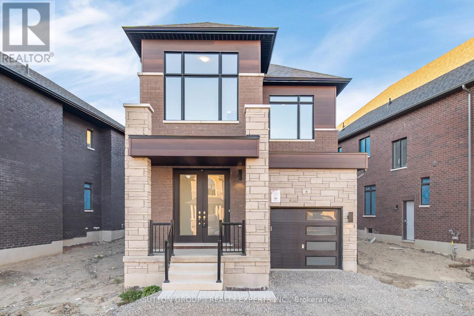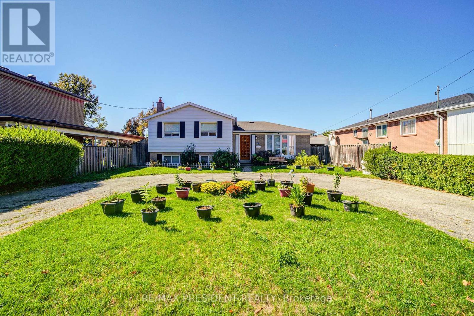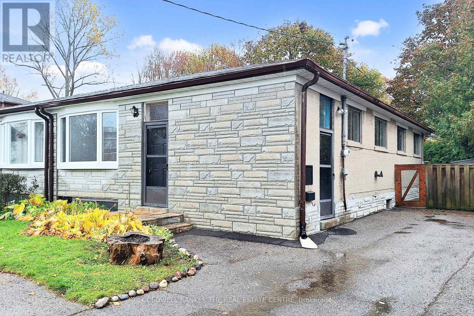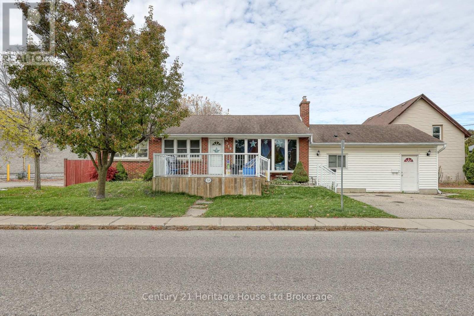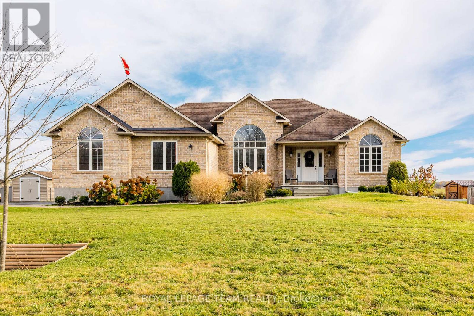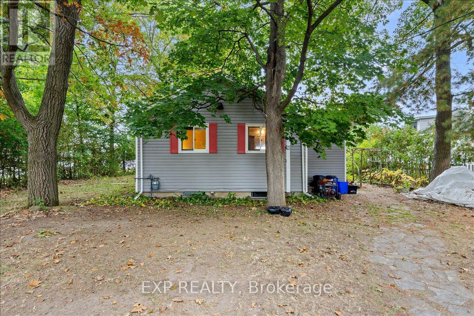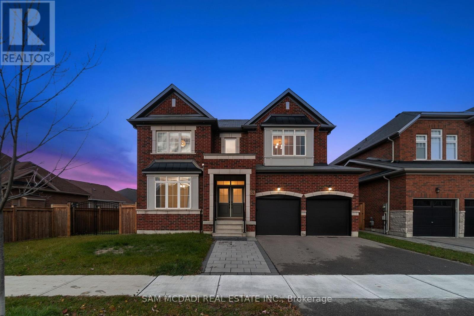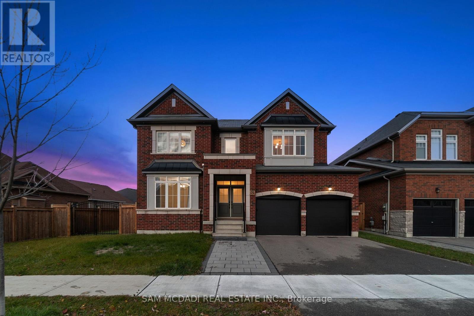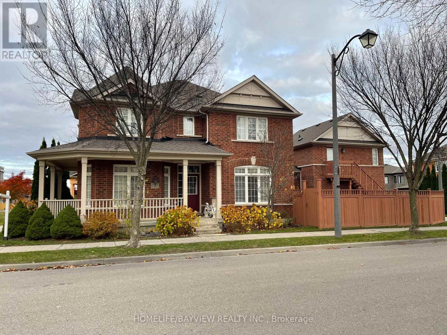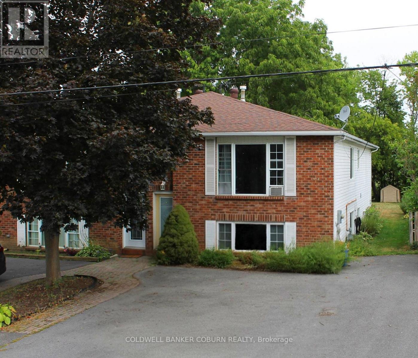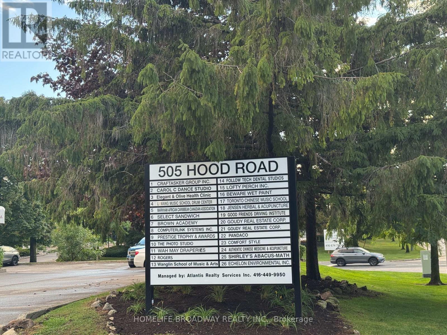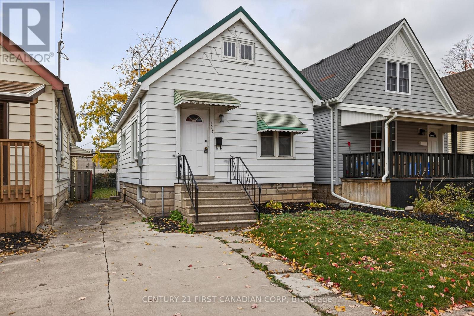6a - 230 Jessica Crescent
Kitchener, Ontario
Welcome to 230 Jessica Crescent, Unit #6A; where comfort meets convenience in the heart of Kitchener's picturesque Huron Park! This charming one-bedroom, one-bathroom home is the perfect opportunity for first-time buyers, downsizers, or investors. Enjoy bright, open-concept living with a stylish kitchen featuring stainless steel appliances, warm cabinetry, and plenty of counter space, ideal for everyday living or entertaining. Relax in the inviting living room or step outside to your own private, enclosed concrete patio, a peaceful summer oasis perfect for morning coffee or evening unwinding. The home also includes the convenience of in-suite laundry and a cheerful, well-designed bathroom that adds to the space's welcoming feel. Located in the highly desired Huron Park community, you'll be surrounded by beautiful green spaces, walking trails, and parks. With quick access to Highway 401, Conestoga College, and a variety of schools, shops, and restaurants, everything you need is just minutes away. Whether you're starting your homeownership journey or looking for a smart investment, this lovely unit checks all the boxes! (id:50886)
Exp Realty
76 Fairview Drive
Brantford, Ontario
Unique detached 2 storey century home on oversized lot with unobstructed back views, overlooking Wayne Gretzky Sports Centre . Excellent location, close to all amenities and shopping malls (Walmart, Costco, etc.) with easy access to Highway 403. Incredible Potential! Lots of parking (4+). Drawings available for ADU (Additional dwelling unit). (id:50886)
Real Estate Homeward
435 Aberdeen Avenue
Hamilton, Ontario
LOCATION! LOCATION! LOCATION! An exceptional find for the discerning investor or first time buyer. This duplex is situated in the sought after Kirkendall neighbourhood. The separate self contained living quarters, allows for great income potential, live/work or extended family home. Separate kitchens on 1st and 2nd floors, plus a brand new finished basement with full bathroom and separate entrance. Live in one section, rent out the other to assist with mortgage payments. Detached garage with extra parking spot outside. Upgraded windows, freshly painted throughout, new interior doors. Full length front porch. Walk-out from upstairs kitchen to enclosed patio. Separate electricity and gas metres. Walk to hip and vibrant Locke Street with great restaurants and patios. Walk to public golf course. Hospital, transportation, shopping, schools and amenities close by. Direct exit off Hwy 403, 5-min drive to McMaster University. Move-in ready. Quick closing available. (id:50886)
Homelife Silvercity Realty Inc.
34-36 Walton Street
Port Hope, Ontario
Bring your business to the heart of Historic Port Hope, where character and opportunity meet on iconic Walton Street! This rare leasing opportunity offers over 3,500 sq. ft. of flexible commercial space, an inspiring home base for entrepreneurs, retailers, wellness studios, or creative professionals looking to make their mark. Perfect for established businesses or growing brands looking to align with Port Hope's dynamic downtown energy. With two street-facing entrances, the property can function as one expansive unit or two distinct spaces, ideal for a multi-use concept or shared business model. Inside, you'll find two washrooms, a kitchenette, and generous storage, delivering both practicality and charm in one stylish package. Perfectly positioned in Port Hope's bustling downtown core, this location offers exceptional visibility and foot traffic. Just steps from the Ganaraska River, the historic Capitol Theatre, trendy restaurants, cozy cafs, boutique hotels and so much more, it's surrounded by the charm and vibrancy that define this beloved community. Whether you're launching something new or expanding your vision, this space offers more than square footage, it's an opportunity to become part of one of Southern Ontario's most dynamic and welcoming main streets. (id:50886)
The Nook Realty Inc.
3590 Lakeshore Road
Lincoln, Ontario
Huge Private Beach! Wow, Waterfront Property for Lake lovers people, Fully Renovated, A Huge Corner Lot 214 X 159 FT, Located on Both Sides of Lakeshore in the Township Of Lincoln, A Huge Private Waterfront, The Homes Features 5 Bedrooms and Each Bedroom has Own Ensuite Bathrooms, Very bright And open Concept, Lots of Natural Lights, This is an outstanding Huge Lot, surrounded by Luxury Homes. Close to QEW, Close to Niagara Falls. ********** Please Click on virtual Tour to view the Entire Property************ (id:50886)
RE/MAX Gold Realty Inc.
1356 County Road 11
Prince Edward County, Ontario
Step into this enchanting Victorian, formerly known as the Eckhart House, where over a century of cherished memories and character await! From the moment you arrive, the warmth, craftsmanship, and timeless charm of this home are immediately evident. Restored pine floors, sun-drenched rooms, and exquisite millwork flow throughout, creating inviting spaces and delightful nooks to explore and fall in love with.At the heart of the home, a bright, beautifully appointed kitchen with stone counters and a gas range makes every meal a joy, whether its a quiet family breakfast or a lively gathering with friends. Adjacent, a formal dining area is perfect for entertaining, while a cozy reading nook with a wood stove offers a serene spot to unwind with a good book. Step easily from the kitchen to the outdoors, bringing nature into your daily life. A comfortable living room with a fireplace adds warmth and character, complemented by a main-floor office, full bathroom, and a convenient laundry/mudroom for seamless everyday living.Upstairs, four spacious bedrooms and two bathrooms provide ample room for family or guests, including a charming lofted suite accessed by a winding staircase, full of personality. Outside, nearly an acre of mature trees, perennial gardens, and a private interlock patio offer a peaceful retreat to relax, and immerse yourself in nature. A Generac generator offers peace of mind! Just minutes from Sandbanks Provincial Park, famous beaches, acclaimed dining, and local breweries, this home perfectly balances tranquility and accessibility, offering the quintessential Prince Edward County lifestyle. With its mix of history, charm, and modern conveniences, 1356 County Road 11 is ready to welcome you. Come experience it for yourself, and You Too Can Call The County home! (id:50886)
Keller Williams Energy Real Estate
61 Bloom Avenue
Clarington, Ontario
This beautifully maintained, all brick, 2-storey home is perfectly situated on a peaceful ravine lot in the heart of Newcastle. Enjoy the quiet surroundings while being just minutes from local amenities, parks, and transit. The exterior offers excellent curb appeal with a 4-car driveway, attached garage with interior access, and a charming covered front porch. Step inside to a welcoming foyer with tile flooring and pot lights. The bright, open-concept living and dining room feature large windows that fill the space with natural light, creating a warm and inviting atmosphere. The family room impresses with its soaring cathedral ceiling, abundance of windows, and gas fireplace, making it the perfect spot to relax or entertain. Overlooking the family room is the spacious, eat-in kitchen, complete with granite countertops, ample cabinetry, a pantry cupboard, breakfast bar, and a walk-out to the deck with tranquil views of the ravine beyond. The main floor also includes a large office with bright windows-ideal for working from home, an updated laundry room, and a modern 2-piece powder room. Upstairs, the open landing offers a view over the family room below. The primary bedroom features hardwood flooring, a large window, a sliding barn door leading to a walk-in closet with organizers, and a 4-piece ensuite with a relaxing soaker tub. Three additional bedrooms and an updated main 4-piece bathroom completes the upper level. The unfinished basement presents endless potential to create a home gym, theatre, games room, or additional living space tailored to your needs, with rough in bathroom and laundry hook up. Step outside to your private backyard oasis featuring a large deck, that also provides covered storage underneath and outdoor fireplace, all overlooking the serene ravine, perfect for entertaining or unwinding after a long day. This is a home where comfort meets nature, offering the best of family living in a sought-after Newcastle neighbourhood. (id:50886)
Real Broker Ontario Ltd.
3464 Rexway Drive
Burlington, Ontario
Welcome to this beautifully renovated bungalow in a sought after, South East family friendly neighbourhood. Designed with an open concept layout, this home offers bright, living spaces highlighted by stylish, modern and tastefully appointed finishes throughout. Completely turnkey and move-in ready, it also features a versatile, self-contained lower level suite, ideal for guests, in-laws or potential rental income. Designed for today's lifestyle, the open concept main floor living space, dinning area and kitchen beautifully unite modern sophistication with intentional, functional design. The spacious kitchen boasts ample cabinetry, stainless steel appliances, induction stove, a built in microwave, wine fridge and a large island that serves as the centrepiece, perfect for both everyday living and entertaining. Three well appointed bedrooms and a stunning, spa inspired five piece bathroom with soaker tub and separate shower complete this level. The spacious, fully fenced, tree lined backyard offers a shed and a large patio creating a private outdoor retreat. The lower level of the home is truly impressive, featuring modern finishes and exceptional convenience. Enjoy the ultimate entertainment experience in the spacious living area with a movie theatre set up, complete with a projector, screen and soundproofing.The eat in kitchen combines stylish details and plenty of counter space and cabinetry. The suite is complete with a comfortable bedroom, a stylish 3 piece bath and the added convenience of same level laundry. This unit offers a completely separate entrance and a private outdoor space complete with a stamped concrete patio. Ideally situated this one of a kind location offers the perfect blend of convenience and lifestyle.Surrounded by parks, top rated schools, shopping, transit and the ever popular Centennial Bike path. You are a short drive to the QEW, Go Stations, the lake and vibrant downtown Burlington. (id:50886)
RE/MAX Escarpment Realty Inc.
21 Majestic Crescent
Brampton, Ontario
Fabulous 4-bedroom detached home on a quiet crescent in a desirable family neighbourhood. This spacious, well-maintained home features a large kitchen with stainless steel appliances,breakfast bar, pot lights, and crown moulding. The bright family room offers a walkout to a large deck, fenced yard, and convenient side-yard entrance. Upstairs includes four generous bedrooms, a renovated 2-pc ensuite off the primary bedroom with a large closet. Newly renovated 4pc main bathroom on the upper level. Freshly painted throughout with all LED lighting, a new staircase, updated lighting and window coverings in the bedrooms, new dining room fixture, anda brand-new garage door. The finished basement with a newly renovated 3pc bath provides excellent additional living space or guest accommodations. Roof replaced in 2020. Walking distance to Maitland Park with direct access to the Chinguacousy Trail. Close to schools,parks, and all amenities-move-in ready and perfectly located for family living. (id:50886)
RE/MAX Realty Services Inc.
104 Roxton Road
Oakville, Ontario
Gorgeous turnkey all-brick semi in the exceptional Oak Park neighbourhood within Oakville's desirable Uptown Core community. Light-filled and very spacious (2044sf above grade); extensively upgraded and shows beautifully. Eat-in kitchen features a large centre island with a live edge wood slab counter and walk-out to the rear deck; generous & contemporary cabinets with quartz countertops; deep, double-sized sink; gas fireplace; ceramic floors; GE Profile stainless steel fridge & 5-burner gas stove; and generous eat-in area. The combined living/dining room space (currently used as just a living room) offers hardwood floors, a coffered ceiling and a big bay window. The top floor is the domain of the totally private and massive primary suite, which includes generous "his and hers" closets and a booster mini-split air conditioning unit for added comfort during the warmest summer nights. The spectacular 5-pc ensuite bath is enhanced by custom wood "his and hers" vanities with striking stone sink vessels; walk-in shower and soaker tub. Big & beautiful 2nd- floor family room boasts hardwood floors and bay window. Bedrooms 2 and 3, laundry room and a 4-piece bath are also on the 2nd floor. The private backyard is practically maintenance free, with an extensive (partially composite) deck with a large gazebo for lounging and entertaining; and access to the detached 2-car garage. The location is perfect: easy access to major retail facilities steps away in the Uptown Core; just minutes to Sheridan College Trafalgar campus and River Oaks Community Centre; plenty of parks, great schools and transit. Hwy 407, 403 and QEW are all within easy reach. (id:50886)
RE/MAX Rouge River Realty Ltd.
21 - 45 Fieldridge Crescent
Brampton, Ontario
Beautiful 3 Bedroom, 3 Washroom Townhouse in a highly sought-after area of Brampton! This modern, well-maintained home features luxury vinyl flooring on the main level and cozy broadloom on the second level, as well as a spacious kitchen with stainless steel appliances.seps from Walmart, Goodlife Fitness, banks, shopping plaza and bus stop (id:50886)
RE/MAX Millennium Real Estate
106 - 21 Knightsbridge Road
Brampton, Ontario
A Wonderfully Located, Carpet Free, Open Concept, Very Well Maintained , 2 Bedroom Brampton Condo.With Huge Storage Space Inside the Unit. Conveniently Right Around The Corner From Bramalea City Centre , Ideal For Any Family or Couple . Unit is On the 1st Floor. Never Need the Elevator. Will Not Disappoint. Closing Date Can Be Flexible. (id:50886)
Century 21 Regal Realty Inc.
6 Raja Street
Brampton, Ontario
Brand new 4-bedroom, 3.5-bath detached home built by OPUS Homes in the sought-after Castle Mile community. Approx. 2,560 sq. ft. with a traditional elevation featuring a stone and brick exterior. 9 ft ceilings on main & upper levels, 8 ft front entry door, smooth ceiling throughout the main floor hardwood on main, oak staircase with iron pickets, and triple-glazed ENERGY STAR windows. quartz/granite countertops, undermount s/s sink, pull-out faucet. Open concept layout with large island, breakfast area & family room with 50 linear fireplace. smooth ceiling throughout the main floor Primary retreat includes raised smooth ceiling, frameless glass shower with niche, standalone tub & double sinks. rough-in for EV charger & central vacuum. Fresh air exchanger, A/C, humidifier, kitchen water filtration system, upgraded light fixtures with energy star light bulbs throughout, 200 AMP service, cold cellar & basement 3-pc rough-in with oversized window. Full 7-year Tarion warranty. Excellent location near Hwy 427/407, schools, shopping, transit & amenities. Property Taxes are not assessed yet. (id:50886)
Sutton Group - Realty Experts Inc.
74 Bloomington Crescent
Toronto, Ontario
beautiful detached sidesplit home in prime Toronto location. Separate Entrance to finished basement on a large lot. parking for multiple cars. A Homeowners or investors dream. Home is well maintained quick access to Hwys 401 / 400 and 407. Near York University and shopping and Toronto transit. (id:50886)
RE/MAX President Realty
21 Glass Drive
Aurora, Ontario
This bright and welcoming 3-bedroom, 2-bath home offers comfortable main-floor living in a highly sought-after, family-friendly neighbourhood. Fresh paint and all-new flooring give this home a fresh, move-in-ready feel from the moment you step inside. Enjoy a practical layout, great natural light, and parking for 2 cars. Situated directly across from a park and school, it's an ideal setting for families-plus you're just steps to public transit, shopping, trails, and all the conveniences Aurora is known for. Tenant to pay 60% of Utilities. (id:50886)
Coldwell Banker The Real Estate Centre
719 Peel Street
Woodstock, Ontario
719 Peel Street offers a rare investment and redevelopment opportunity in the heart of Woodstock! This property is compelling mix of strong rental income, prime location, and future potential. Currently used as a non-conforming triplex, this well-maintained R2-zoned property sits just steps from Dundas Street and immediately west of the Rexall Pharmacy and retail plaza, placing it in one of Woodstock's most accessible and desirable mixed-use corridors. Ideally positioned for future growth or possible re-zoning to office or commercial use (subject to approvals), the property is currently used as a non-conforming triplex with three self-contained units, each featuring its own kitchen. The basement unit is presently used as a residential rental unit but could easily be converted into more living space or a fantastic home office for the main level. The property is in great condition with many recent upgrades - including upgraded electrical, plumbing, new flooring in many areas, and a recently-shingled roof. Centrally located near major schools, shopping, and transit, this versatile property appeals to investors, owner-occupiers, and entrepreneurs alike. Please inquire for full income and expense details. Property being sold "as is," with buyers to satisfy themselves regarding zoning, permitted uses, and compliance. A property with this combination of location, flexibility, and upside potential is truly a rare find in the Woodstock market. (id:50886)
Century 21 Heritage House Ltd Brokerage
5910 Wood Duck Drive
Ottawa, Ontario
Country chic living at its finest. This custom-built 4-bed, 3-bath bungalow offers the perfect blend of modern comfort and rural charm, ideally located just minutes from the Village of Manotick & the Rideau River. Set on a picturesque, 2-acre lot with no rear neighbours, this property provides the privacy & serenity of country living with all the conveniences of the city close by. Step inside & experience a home that has been beautifully updated throughout. The main level features refinished hardwood floors & freshly painted spaces, creating a bright & inviting flow throughout. The fully renovated kitchen is truly the heart of the home, showcasing new cabinetry, large center island, designer hood fan, modern flooring, pot filler, tile backsplash, & premium stainless steel appliances. The main floor laundry room brings both charm & functionality to everyday living. The office is sure to impress with vaulted ceilings, custom built-ins, & a sleek electric fireplace. Both main-level baths have been thoughtfully refreshed The primary suite serves as a peaceful retreat with private access to the rear deck, a walk-in closet, & spa-inspired ensuite. Two additional beds & a full bath complete the main level. The fully finished lower level extends the living space beautifully, ideal for entertaining, guests, or multi-gen living. The spacious recreation room features a custom-built wet bar with built-ins & a wall unit, perfectly paired with a wood-burning fireplace that adds cozy ambiance year-round. You'll also find a fourth bedroom, full bathroom, den, & epoxy flooring in the storage areas for a polished, durable finish. Convenient direct access to the garage from the basement makes the space perfect for a workshop or secondary entry. Outside, enjoy peaceful views from the expansive deck overlooking open fields; an ideal backdrop for quiet mornings, family gatherings, or evening sunsets. With thoughtful renovations & elegant finishes, this move-in-ready property delivers! (id:50886)
Royal LePage Team Realty
488 Bayview Drive
Ottawa, Ontario
Welcome to beachfront living in the heart of Constance Bay, where this 3 bedroom bungalow offers the perfect blend of comfort and stunning views. Set on a generous lot with 70 feet of sandy shoreline along the Ottawa River, this home provides an ideal setting for swimming, kayaking, or simply enjoying the beach steps from your door. Inside, you'll find a bright and functional layout with a large kitchen that opens into the dining area, perfect for family meals and entertaining. The spacious living room, complete with a cozy wood stove, invites you to unwind while taking in panoramic views of the beach and water through oversized patio doors. An unfinished lower level offers excellent potential, giving you the opportunity to create the space that best suits your needs whether a recreation room, home office, or guest suite. Step outside to your private deck to watch sunsets over the river and embrace a lifestyle filled with year-round recreation. Just 20 minutes from Ottawa, this property offers a rare opportunity to enjoy true beachfront living without sacrificing convenience. (id:50886)
Exp Realty
1651 Angus Street
Innisfil, Ontario
This home is a real gem, with a solid 66-foot frontage and a roomy 3,437 square feet, plus an unfinished basement just waiting for your ideas. It's bright and welcoming, with plenty of natural light and an open concept layout that feels both modern and comfortable. Inside, you'll find stylish finishes like engineered hardwood floors with 7-inch baseboards, smooth ceilings with pot lights, and an upgraded staircase. The kitchen is great for everyday living and entertaining, featuring lots of cabinets, a big breakfast island, a gas stove, and high-end appliances. There are four spacious bedrooms, including a large primary suite with a huge closet and a incredible 5-piece en-suite. Bedrooms 2 and 3 share a handy Jack & Jill bath, while bedroom 4 has its own walk-in closet and an attached 4-piece en-suite. Plus, second-floor laundry makes things extra convenient. (id:50886)
Sam Mcdadi Real Estate Inc.
1651 Angus Street
Innisfil, Ontario
This home is a real gem, with a solid 66-foot frontage and a roomy 3,437 square feet, plus an unfinished basement just waiting for your ideas. It's bright and welcoming, with plenty of natural light and an open concept layout that feels both modern and comfortable. Inside, you'll find stylish finishes like engineered hardwood floors with 7-inch baseboards, smooth ceilings with pot lights, and an upgraded staircase. The kitchen is great for everyday living and entertaining, featuring lots of cabinets, a big breakfast island, a gas stove, and high-end appliances. There are four spacious bedrooms, including a large primary suite with a huge closet and a incredible 5-piece en-suite. Bedrooms 2 and 3 share a handy Jack & Jill bath, while bedroom 4 has its own walk-in closet and an attached 4-piece en-suite. Plus, second-floor laundry makes things extra convenient. (id:50886)
Sam Mcdadi Real Estate Inc.
2 Hikers Lane
Markham, Ontario
Rare Opportunity Corner Lot W/ "COACH HOUSE" FOR POTENTIAL INCOME. Wrapped Around Porch W/ "PARK VIEW" Setting. Spacious, Very Functional Design In Very Quite Neighborhood. This Well Maintained First Owner House Offers Den/Office Room, Computer Nook On 2nd Floor, Large Separate Family Room, Large Dining Room Perfect for Entertaining. Freshly Painted Thru-Out, Recent Roof (2023), Hardwood On First Floor, Brand New Kitchen Island, California Shutters. Minutes To Top Rated Schools, Transit, Cornell Community Centre, Markham Stouffville Hospital. (id:50886)
Homelife/bayview Realty Inc.
50 B Fifth Street W
South Dundas, Ontario
LOCATION CONVENIENCE LIFESTYLE - Welcome to this charming semi-detached home at 50 B Fifth Street West, Morrisburg. The perfect low-maintenance starter or downsizers dream. Featuring 2+1 bedrooms and a 4-piece bath on the main level, this home offers the ease and comfort of single-floor living, enhanced by an open-concept design and large windows that flood the space with natural light. Downstairs, the finished basement provides a versatile extra bedroom or rec room, with additional space that could easily be transformed into another bedroom (egress windows already in place). Outside youll enjoy a private back deck ideal for summer barbecues and casual entertaining. Double parking adds everyday convenience, while the quiet street with no rear neighbours ensures privacy and peace. Best of all, you'll be just steps from everything: the St. Lawrence River, local shops, restaurants, parks, the beach, boat launch, medical clinics, curling club, arena, library, and Upper Canada Playhouse all within walking or biking distance. This home truly combines comfort, convenience, and lifestyle in one perfect package. Interior photos are from 2019. (id:50886)
Coldwell Banker Coburn Realty
22 - 505 Hood Road W
Markham, Ontario
Location, location, location, Conveniently located at the South West corner of Warden Ave and McPherson St., just South of 407 and East of 404 in the blooming neighbourhood of the City of Markham, close to global corporate offices, Hilton Hotel and Conference Center, Markham Civic Center, York University, Seneca College and Unionville High School, large pylon signs at all entrances, ample parking onsite, self contained unit with one (1) common room, two (2) small offices, one (1) pantry, one (1) storage room, one (1) 3-piece washroom with shower stall, professionally managed by Atlantis Realty Services Inc. Ideal for professional offices, medical clinics, tutoring schools and studios (id:50886)
Homelife Broadway Realty Inc.
117 Sterling Street
London East, Ontario
Welcome to 117 Sterling Street, London! Completely renovated and move-in ready, this beautifully updated 2-bedroom, 1-bathroom home is perfect for first-time buyers or investors. It features a new kitchen with laminate countertops, soft-close cabinetry, and stainless steel appliances including fridge, stove, dishwasher, range hood microwave, and stackable white front-load washer and dryer conveniently located on the main floor. Enjoy a new 4-piece bathroom, new trim and flooring, updated plumbing and electrical (with permit), 150-amp hydro service, new furnace with heat pump air furnace, owned tankless water heater, and updated insulation in the attic, main floor, and basement. The home also offers newer vinyl windows and a durable long-term metal roof installed in 2022. Conveniently located near shopping, Fanshawe College, and public transit, this home blends modern upgrades with comfort and efficiency. (id:50886)
Century 21 First Canadian Corp

