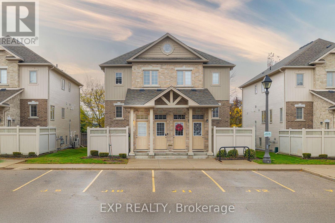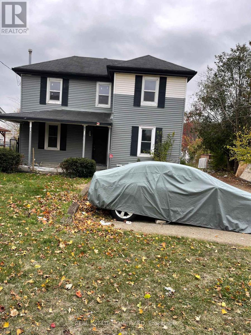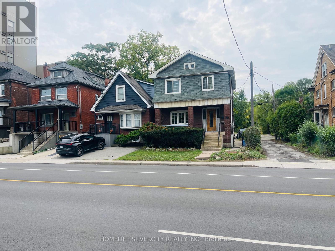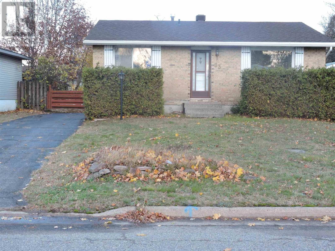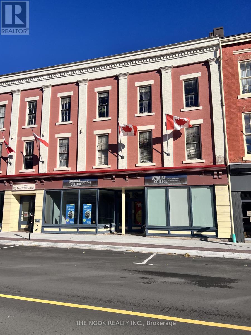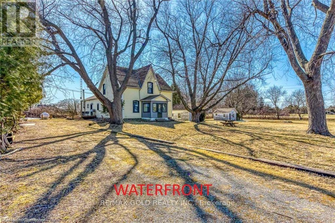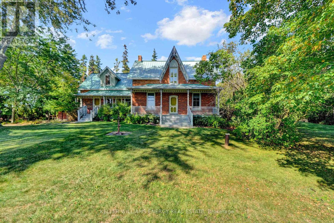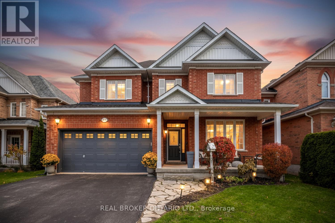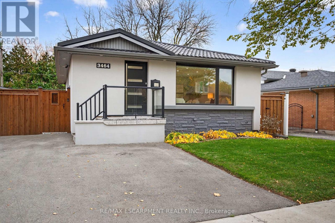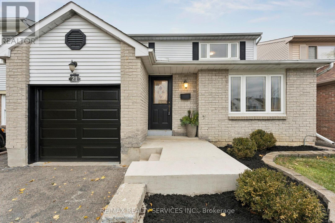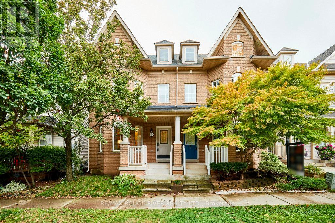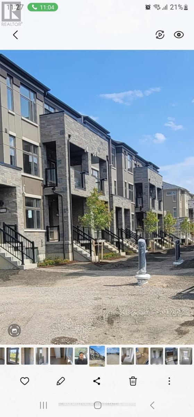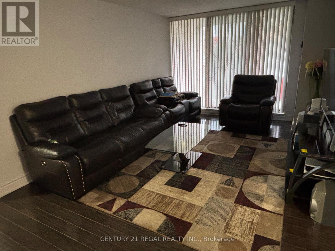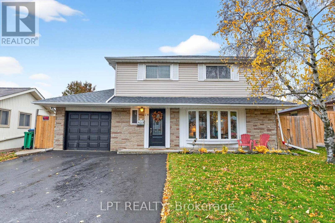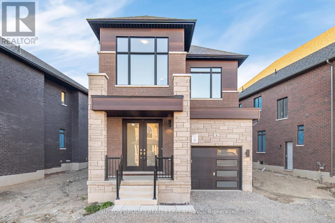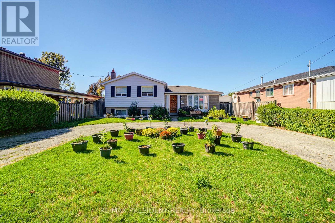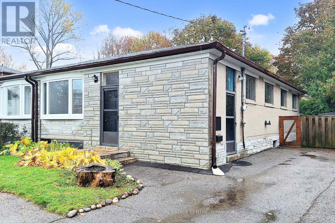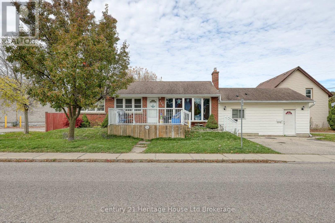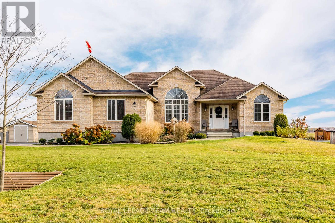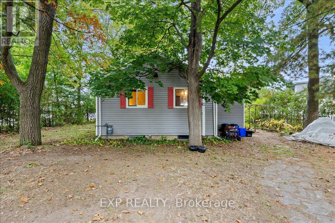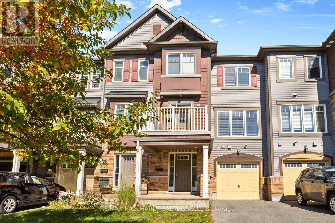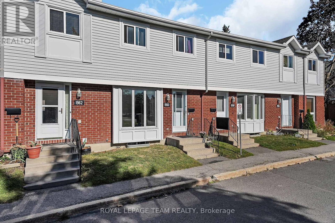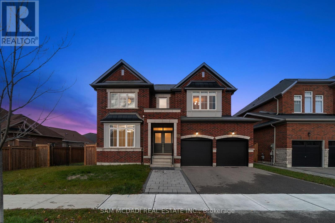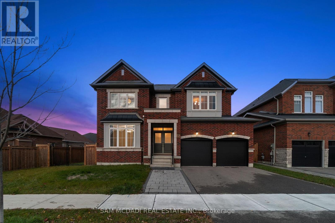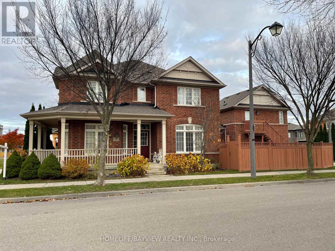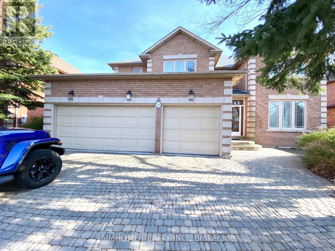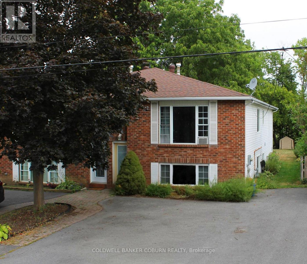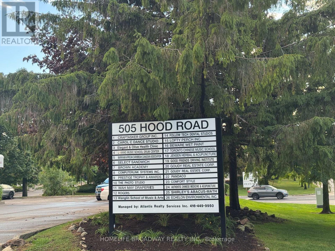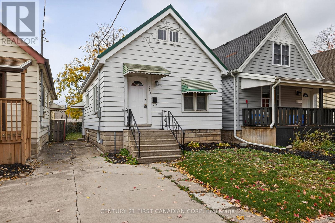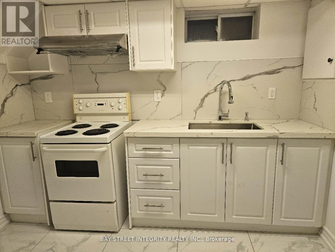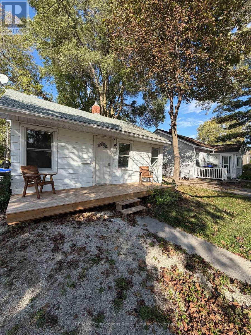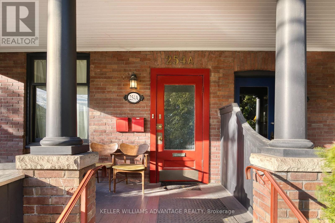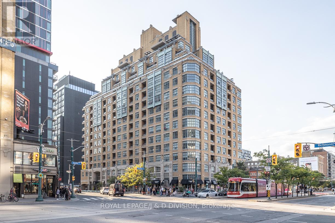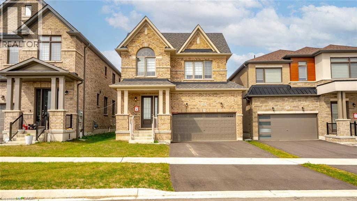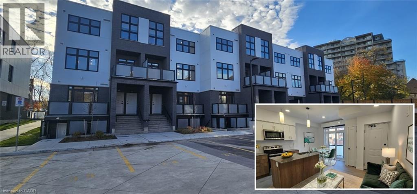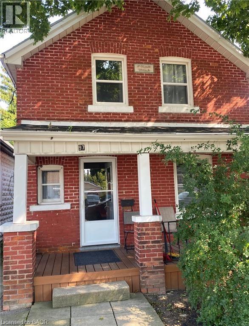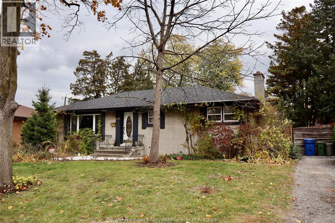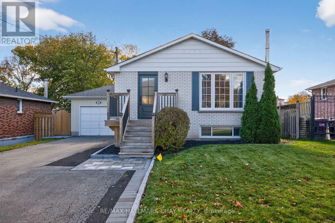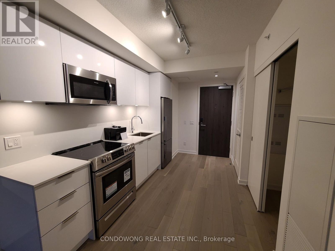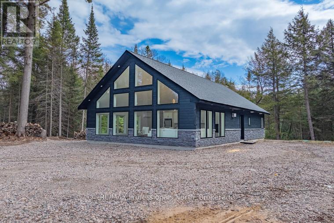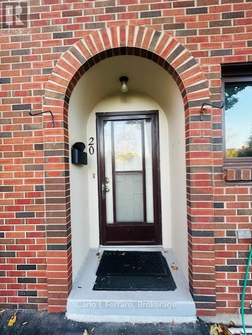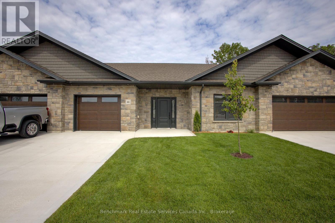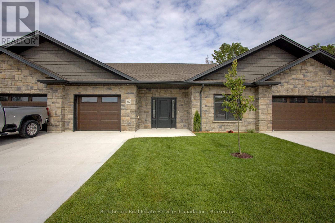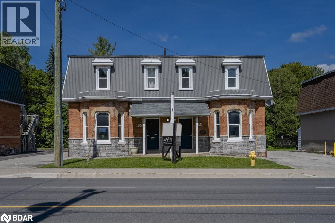6a - 230 Jessica Crescent
Kitchener, Ontario
Welcome to 230 Jessica Crescent, Unit #6A; where comfort meets convenience in the heart of Kitchener's picturesque Huron Park! This charming one-bedroom, one-bathroom home is the perfect opportunity for first-time buyers, downsizers, or investors. Enjoy bright, open-concept living with a stylish kitchen featuring stainless steel appliances, warm cabinetry, and plenty of counter space, ideal for everyday living or entertaining. Relax in the inviting living room or step outside to your own private, enclosed concrete patio, a peaceful summer oasis perfect for morning coffee or evening unwinding. The home also includes the convenience of in-suite laundry and a cheerful, well-designed bathroom that adds to the space's welcoming feel. Located in the highly desired Huron Park community, you'll be surrounded by beautiful green spaces, walking trails, and parks. With quick access to Highway 401, Conestoga College, and a variety of schools, shops, and restaurants, everything you need is just minutes away. Whether you're starting your homeownership journey or looking for a smart investment, this lovely unit checks all the boxes! (id:50886)
Exp Realty
76 Fairview Drive
Brantford, Ontario
Unique detached 2 storey century home on oversized lot with unobstructed back views, overlooking Wayne Gretzky Sports Centre . Excellent location, close to all amenities and shopping malls (Walmart, Costco, etc.) with easy access to Highway 403. Incredible Potential! Lots of parking (4+). Drawings available for ADU (Additional dwelling unit). (id:50886)
Real Estate Homeward
435 Aberdeen Avenue
Hamilton, Ontario
LOCATION! LOCATION! LOCATION! An exceptional find for the discerning investor or first time buyer. This duplex is situated in the sought after Kirkendall neighbourhood. The separate self contained living quarters, allows for great income potential, live/work or extended family home. Separate kitchens on 1st and 2nd floors, plus a brand new finished basement with full bathroom and separate entrance. Live in one section, rent out the other to assist with mortgage payments. Detached garage with extra parking spot outside. Upgraded windows, freshly painted throughout, new interior doors. Full length front porch. Walk-out from upstairs kitchen to enclosed patio. Separate electricity and gas metres. Walk to hip and vibrant Locke Street with great restaurants and patios. Walk to public golf course. Hospital, transportation, shopping, schools and amenities close by. Direct exit off Hwy 403, 5-min drive to McMaster University. Move-in ready. Quick closing available. (id:50886)
Homelife Silvercity Realty Inc.
63 Dauphin Dr
Sault Se. Marie, Ontario
Just Listed!!! This very affordable three bedroom bungalow located in a very desirable east end neighborhood. Approximately 900 square foot bungalow on a good sized lot with large deck in the back and fenced back yard. Don't miss this opportunity. It won't last long. Call today for your personal viewing and get in before the snow flies. (id:50886)
RE/MAX Sault Ste. Marie Realty Inc.
34-36 Walton Street
Port Hope, Ontario
Bring your business to the heart of Historic Port Hope, where character and opportunity meet on iconic Walton Street! This rare leasing opportunity offers over 3,500 sq. ft. of flexible commercial space, an inspiring home base for entrepreneurs, retailers, wellness studios, or creative professionals looking to make their mark. Perfect for established businesses or growing brands looking to align with Port Hope's dynamic downtown energy. With two street-facing entrances, the property can function as one expansive unit or two distinct spaces, ideal for a multi-use concept or shared business model. Inside, you'll find two washrooms, a kitchenette, and generous storage, delivering both practicality and charm in one stylish package. Perfectly positioned in Port Hope's bustling downtown core, this location offers exceptional visibility and foot traffic. Just steps from the Ganaraska River, the historic Capitol Theatre, trendy restaurants, cozy cafs, boutique hotels and so much more, it's surrounded by the charm and vibrancy that define this beloved community. Whether you're launching something new or expanding your vision, this space offers more than square footage, it's an opportunity to become part of one of Southern Ontario's most dynamic and welcoming main streets. (id:50886)
The Nook Realty Inc.
3590 Lakeshore Road
Lincoln, Ontario
Huge Private Beach! Wow, Waterfront Property for Lake lovers people, Fully Renovated, A Huge Corner Lot 214 X 159 FT, Located on Both Sides of Lakeshore in the Township Of Lincoln, A Huge Private Waterfront, The Homes Features 5 Bedrooms and Each Bedroom has Own Ensuite Bathrooms, Very bright And open Concept, Lots of Natural Lights, This is an outstanding Huge Lot, surrounded by Luxury Homes. Close to QEW, Close to Niagara Falls. ********** Please Click on virtual Tour to view the Entire Property************ (id:50886)
RE/MAX Gold Realty Inc.
1356 County Road 11
Prince Edward County, Ontario
Step into this enchanting Victorian, formerly known as the Eckhart House, where over a century of cherished memories and character await! From the moment you arrive, the warmth, craftsmanship, and timeless charm of this home are immediately evident. Restored pine floors, sun-drenched rooms, and exquisite millwork flow throughout, creating inviting spaces and delightful nooks to explore and fall in love with.At the heart of the home, a bright, beautifully appointed kitchen with stone counters and a gas range makes every meal a joy, whether its a quiet family breakfast or a lively gathering with friends. Adjacent, a formal dining area is perfect for entertaining, while a cozy reading nook with a wood stove offers a serene spot to unwind with a good book. Step easily from the kitchen to the outdoors, bringing nature into your daily life. A comfortable living room with a fireplace adds warmth and character, complemented by a main-floor office, full bathroom, and a convenient laundry/mudroom for seamless everyday living.Upstairs, four spacious bedrooms and two bathrooms provide ample room for family or guests, including a charming lofted suite accessed by a winding staircase, full of personality. Outside, nearly an acre of mature trees, perennial gardens, and a private interlock patio offer a peaceful retreat to relax, and immerse yourself in nature. A Generac generator offers peace of mind! Just minutes from Sandbanks Provincial Park, famous beaches, acclaimed dining, and local breweries, this home perfectly balances tranquility and accessibility, offering the quintessential Prince Edward County lifestyle. With its mix of history, charm, and modern conveniences, 1356 County Road 11 is ready to welcome you. Come experience it for yourself, and You Too Can Call The County home! (id:50886)
Keller Williams Energy Real Estate
61 Bloom Avenue
Clarington, Ontario
This beautifully maintained, all brick, 2-storey home is perfectly situated on a peaceful ravine lot in the heart of Newcastle. Enjoy the quiet surroundings while being just minutes from local amenities, parks, and transit. The exterior offers excellent curb appeal with a 4-car driveway, attached garage with interior access, and a charming covered front porch. Step inside to a welcoming foyer with tile flooring and pot lights. The bright, open-concept living and dining room feature large windows that fill the space with natural light, creating a warm and inviting atmosphere. The family room impresses with its soaring cathedral ceiling, abundance of windows, and gas fireplace, making it the perfect spot to relax or entertain. Overlooking the family room is the spacious, eat-in kitchen, complete with granite countertops, ample cabinetry, a pantry cupboard, breakfast bar, and a walk-out to the deck with tranquil views of the ravine beyond. The main floor also includes a large office with bright windows-ideal for working from home, an updated laundry room, and a modern 2-piece powder room. Upstairs, the open landing offers a view over the family room below. The primary bedroom features hardwood flooring, a large window, a sliding barn door leading to a walk-in closet with organizers, and a 4-piece ensuite with a relaxing soaker tub. Three additional bedrooms and an updated main 4-piece bathroom completes the upper level. The unfinished basement presents endless potential to create a home gym, theatre, games room, or additional living space tailored to your needs, with rough in bathroom and laundry hook up. Step outside to your private backyard oasis featuring a large deck, that also provides covered storage underneath and outdoor fireplace, all overlooking the serene ravine, perfect for entertaining or unwinding after a long day. This is a home where comfort meets nature, offering the best of family living in a sought-after Newcastle neighbourhood. (id:50886)
Real Broker Ontario Ltd.
3464 Rexway Drive
Burlington, Ontario
Welcome to this beautifully renovated bungalow in a sought after, South East family friendly neighbourhood. Designed with an open concept layout, this home offers bright, living spaces highlighted by stylish, modern and tastefully appointed finishes throughout. Completely turnkey and move-in ready, it also features a versatile, self-contained lower level suite, ideal for guests, in-laws or potential rental income. Designed for today's lifestyle, the open concept main floor living space, dinning area and kitchen beautifully unite modern sophistication with intentional, functional design. The spacious kitchen boasts ample cabinetry, stainless steel appliances, induction stove, a built in microwave, wine fridge and a large island that serves as the centrepiece, perfect for both everyday living and entertaining. Three well appointed bedrooms and a stunning, spa inspired five piece bathroom with soaker tub and separate shower complete this level. The spacious, fully fenced, tree lined backyard offers a shed and a large patio creating a private outdoor retreat. The lower level of the home is truly impressive, featuring modern finishes and exceptional convenience. Enjoy the ultimate entertainment experience in the spacious living area with a movie theatre set up, complete with a projector, screen and soundproofing.The eat in kitchen combines stylish details and plenty of counter space and cabinetry. The suite is complete with a comfortable bedroom, a stylish 3 piece bath and the added convenience of same level laundry. This unit offers a completely separate entrance and a private outdoor space complete with a stamped concrete patio. Ideally situated this one of a kind location offers the perfect blend of convenience and lifestyle.Surrounded by parks, top rated schools, shopping, transit and the ever popular Centennial Bike path. You are a short drive to the QEW, Go Stations, the lake and vibrant downtown Burlington. (id:50886)
RE/MAX Escarpment Realty Inc.
21 Majestic Crescent
Brampton, Ontario
Fabulous 4-bedroom detached home on a quiet crescent in a desirable family neighbourhood. This spacious, well-maintained home features a large kitchen with stainless steel appliances,breakfast bar, pot lights, and crown moulding. The bright family room offers a walkout to a large deck, fenced yard, and convenient side-yard entrance. Upstairs includes four generous bedrooms, a renovated 2-pc ensuite off the primary bedroom with a large closet. Newly renovated 4pc main bathroom on the upper level. Freshly painted throughout with all LED lighting, a new staircase, updated lighting and window coverings in the bedrooms, new dining room fixture, anda brand-new garage door. The finished basement with a newly renovated 3pc bath provides excellent additional living space or guest accommodations. Roof replaced in 2020. Walking distance to Maitland Park with direct access to the Chinguacousy Trail. Close to schools,parks, and all amenities-move-in ready and perfectly located for family living. (id:50886)
RE/MAX Realty Services Inc.
104 Roxton Road
Oakville, Ontario
Gorgeous turnkey all-brick semi in the exceptional Oak Park neighbourhood within Oakville's desirable Uptown Core community. Light-filled and very spacious (2044sf above grade); extensively upgraded and shows beautifully. Eat-in kitchen features a large centre island with a live edge wood slab counter and walk-out to the rear deck; generous & contemporary cabinets with quartz countertops; deep, double-sized sink; gas fireplace; ceramic floors; GE Profile stainless steel fridge & 5-burner gas stove; and generous eat-in area. The combined living/dining room space (currently used as just a living room) offers hardwood floors, a coffered ceiling and a big bay window. The top floor is the domain of the totally private and massive primary suite, which includes generous "his and hers" closets and a booster mini-split air conditioning unit for added comfort during the warmest summer nights. The spectacular 5-pc ensuite bath is enhanced by custom wood "his and hers" vanities with striking stone sink vessels; walk-in shower and soaker tub. Big & beautiful 2nd- floor family room boasts hardwood floors and bay window. Bedrooms 2 and 3, laundry room and a 4-piece bath are also on the 2nd floor. The private backyard is practically maintenance free, with an extensive (partially composite) deck with a large gazebo for lounging and entertaining; and access to the detached 2-car garage. The location is perfect: easy access to major retail facilities steps away in the Uptown Core; just minutes to Sheridan College Trafalgar campus and River Oaks Community Centre; plenty of parks, great schools and transit. Hwy 407, 403 and QEW are all within easy reach. (id:50886)
RE/MAX Rouge River Realty Ltd.
21 - 45 Fieldridge Crescent
Brampton, Ontario
Beautiful 3 Bedroom, 3 Washroom Townhouse in a highly sought-after area of Brampton! This modern, well-maintained home features luxury vinyl flooring on the main level and cozy broadloom on the second level, as well as a spacious kitchen with stainless steel appliances.seps from Walmart, Goodlife Fitness, banks, shopping plaza and bus stop (id:50886)
RE/MAX Millennium Real Estate
106 - 21 Knightsbridge Road
Brampton, Ontario
A Wonderfully Located, Carpet Free, Open Concept, Very Well Maintained , 2 Bedroom Brampton Condo.With Huge Storage Space Inside the Unit. Conveniently Right Around The Corner From Bramalea City Centre , Ideal For Any Family or Couple . Unit is On the 1st Floor. Never Need the Elevator. Will Not Disappoint. Closing Date Can Be Flexible. (id:50886)
Century 21 Regal Realty Inc.
14 Caledon Crescent
Brampton, Ontario
****Public Open House Sunday November 9th From 1:00 To 2:00 PM.*** Offers Anytime. Detached Home With Large Driveway Located In Peel Village. This Well Maintained Home Is Situated On A Quiet Crescent. Irregular Lot At 47.81 Feet By 100.08 Feet With Rear 59.67 Feet As Per Geowarehouse. 1,418 Square Feet Above Grade As Per MPAC. Modern Kitchen With Backsplash & Stainless Steel Appliances. Newly Installed Hardwood Floors On Main Floor. Walk Out To Pool From Solarium. Bright & Spacious. Newly Renovated Washrooms. Finished Basement With Pot Lights. Roof Redone In 2020. In Ground Pool With Privacy Fenced Backyard. Perfect For Entertaining! Click On The 4K Virtual Tour & Don't Miss Out On This Gem! Convenient Location. Close To Highway 410 & 407, Transit, Shops, Schools & Other Amenities. Garage Can Easily Be Converted Back. (id:50886)
Lpt Realty
6 Raja Street
Brampton, Ontario
Brand new 4-bedroom, 3.5-bath detached home built by OPUS Homes in the sought-after Castle Mile community. Approx. 2,560 sq. ft. with a traditional elevation featuring a stone and brick exterior. 9 ft ceilings on main & upper levels, 8 ft front entry door, smooth ceiling throughout the main floor hardwood on main, oak staircase with iron pickets, and triple-glazed ENERGY STAR windows. quartz/granite countertops, undermount s/s sink, pull-out faucet. Open concept layout with large island, breakfast area & family room with 50 linear fireplace. smooth ceiling throughout the main floor Primary retreat includes raised smooth ceiling, frameless glass shower with niche, standalone tub & double sinks. rough-in for EV charger & central vacuum. Fresh air exchanger, A/C, humidifier, kitchen water filtration system, upgraded light fixtures with energy star light bulbs throughout, 200 AMP service, cold cellar & basement 3-pc rough-in with oversized window. Full 7-year Tarion warranty. Excellent location near Hwy 427/407, schools, shopping, transit & amenities. Property Taxes are not assessed yet. (id:50886)
Sutton Group - Realty Experts Inc.
74 Bloomington Crescent
Toronto, Ontario
beautiful detached sidesplit home in prime Toronto location. Separate Entrance to finished basement on a large lot. parking for multiple cars. A Homeowners or investors dream. Home is well maintained quick access to Hwys 401 / 400 and 407. Near York University and shopping and Toronto transit. (id:50886)
RE/MAX President Realty
21 Glass Drive
Aurora, Ontario
This bright and welcoming 3-bedroom, 2-bath home offers comfortable main-floor living in a highly sought-after, family-friendly neighbourhood. Fresh paint and all-new flooring give this home a fresh, move-in-ready feel from the moment you step inside. Enjoy a practical layout, great natural light, and parking for 2 cars. Situated directly across from a park and school, it's an ideal setting for families-plus you're just steps to public transit, shopping, trails, and all the conveniences Aurora is known for. Tenant to pay 60% of Utilities. (id:50886)
Coldwell Banker The Real Estate Centre
719 Peel Street
Woodstock, Ontario
719 Peel Street offers a rare investment and redevelopment opportunity in the heart of Woodstock! This property is compelling mix of strong rental income, prime location, and future potential. Currently used as a non-conforming triplex, this well-maintained R2-zoned property sits just steps from Dundas Street and immediately west of the Rexall Pharmacy and retail plaza, placing it in one of Woodstock's most accessible and desirable mixed-use corridors. Ideally positioned for future growth or possible re-zoning to office or commercial use (subject to approvals), the property is currently used as a non-conforming triplex with three self-contained units, each featuring its own kitchen. The basement unit is presently used as a residential rental unit but could easily be converted into more living space or a fantastic home office for the main level. The property is in great condition with many recent upgrades - including upgraded electrical, plumbing, new flooring in many areas, and a recently-shingled roof. Centrally located near major schools, shopping, and transit, this versatile property appeals to investors, owner-occupiers, and entrepreneurs alike. Please inquire for full income and expense details. Property being sold "as is," with buyers to satisfy themselves regarding zoning, permitted uses, and compliance. A property with this combination of location, flexibility, and upside potential is truly a rare find in the Woodstock market. (id:50886)
Century 21 Heritage House Ltd Brokerage
5910 Wood Duck Drive
Ottawa, Ontario
Country chic living at its finest. This custom-built 4-bed, 3-bath bungalow offers the perfect blend of modern comfort and rural charm, ideally located just minutes from the Village of Manotick & the Rideau River. Set on a picturesque, 2-acre lot with no rear neighbours, this property provides the privacy & serenity of country living with all the conveniences of the city close by. Step inside & experience a home that has been beautifully updated throughout. The main level features refinished hardwood floors & freshly painted spaces, creating a bright & inviting flow throughout. The fully renovated kitchen is truly the heart of the home, showcasing new cabinetry, large center island, designer hood fan, modern flooring, pot filler, tile backsplash, & premium stainless steel appliances. The main floor laundry room brings both charm & functionality to everyday living. The office is sure to impress with vaulted ceilings, custom built-ins, & a sleek electric fireplace. Both main-level baths have been thoughtfully refreshed The primary suite serves as a peaceful retreat with private access to the rear deck, a walk-in closet, & spa-inspired ensuite. Two additional beds & a full bath complete the main level. The fully finished lower level extends the living space beautifully, ideal for entertaining, guests, or multi-gen living. The spacious recreation room features a custom-built wet bar with built-ins & a wall unit, perfectly paired with a wood-burning fireplace that adds cozy ambiance year-round. You'll also find a fourth bedroom, full bathroom, den, & epoxy flooring in the storage areas for a polished, durable finish. Convenient direct access to the garage from the basement makes the space perfect for a workshop or secondary entry. Outside, enjoy peaceful views from the expansive deck overlooking open fields; an ideal backdrop for quiet mornings, family gatherings, or evening sunsets. With thoughtful renovations & elegant finishes, this move-in-ready property delivers! (id:50886)
Royal LePage Team Realty
488 Bayview Drive
Ottawa, Ontario
Welcome to beachfront living in the heart of Constance Bay, where this 3 bedroom bungalow offers the perfect blend of comfort and stunning views. Set on a generous lot with 70 feet of sandy shoreline along the Ottawa River, this home provides an ideal setting for swimming, kayaking, or simply enjoying the beach steps from your door. Inside, you'll find a bright and functional layout with a large kitchen that opens into the dining area, perfect for family meals and entertaining. The spacious living room, complete with a cozy wood stove, invites you to unwind while taking in panoramic views of the beach and water through oversized patio doors. An unfinished lower level offers excellent potential, giving you the opportunity to create the space that best suits your needs whether a recreation room, home office, or guest suite. Step outside to your private deck to watch sunsets over the river and embrace a lifestyle filled with year-round recreation. Just 20 minutes from Ottawa, this property offers a rare opportunity to enjoy true beachfront living without sacrificing convenience. (id:50886)
Exp Realty
469 Meadowhawk Crescent
Ottawa, Ontario
Welcome to this beautifully maintained 2-bed, 2-bath townhouse in the heart of Half Moon Bay, one of Barrhaven's most desirable family-friendly communities. Built in 2013, this home offers the perfect blend of modern comfort, style, and convenience; ideal for first-time buyers, young families, professionals, or those looking to downsize without compromise. When you step inside, you're greeted by a wide, welcoming foyer with mirrored sliding doors that keep coats, shoes, and bags neatly organized. From here, head upstairs to the bright, open-concept main level, thoughtfully designed for today's modern lifestyle. The kitchen features sleek cream cabinetry, stainless steel appliances, and plenty of counter space to prepare meals or entertain with ease. A walkout to a private balcony invites you to enjoy your morning coffee or soak up the sunshine as you start your day. Seamlessly connected, the dining area and living room create an inviting flow, perfect for relaxing or hosting guests. Hardwood flooring runs throughout this level, adding warmth and elegance, while a convenient powder room completes the space. Upstairs, you'll find two spacious bedrooms designed for comfort. The primary bedroom offers a walk-in closet, while the second bedroom features double sliding-door closets, providing excellent storage. A 4-piece bathroom completes the upper level with a clean, modern touch. Enjoy the ease of an attached single-car garage plus two additional parking spaces on the driveway, a bonus for townhouse living! Set in the sought-after Half Moon Bay community of Barrhaven, this home is close to shopping malls, grocery stores, restaurants, coffee shops, fitness centers, and great schools. Everything you need is right at your doorstep, with easy access to transit and major roads for a quick commute.*Photos shown are from the previous tenant. The home professionally painted, carpets & ductwork have been cleaned. Ready to move in! (id:50886)
RE/MAX Hallmark Realty Group
21 - 1960 Colorado Lane
Ottawa, Ontario
OPEN HOUSE Sat Nov 8th - 2-4PM - INCREDIBLE VALUE AND OPPORTUNITY TO OWN IN THE HEART OF ORLEANS! Meticulously maintained updated 3 bedroom + den townhome with LOW CONDO FEES offering comfort, convenience and move-in ready condition. Main floor features a spacious open-concept layout with new flooring and oversized windows that fill the space with natural light. Enjoy the bright white cabinetry kitchen with a spacious eating area and convenient patio doors leading you to a fully fenced, low-maintenance backyard ideal for relaxing or entertaining. Upstairs, you'll find 3 well appointed bedrooms, featuring a primary bedroom retreat with a generous layout which offers a large window and a bonus extra-wide and deep custom walk-in closet that's sure to impress. The updated main bathroom features a modern vanity, open shelving, and a full tub/shower combination, blending style with everyday practicality. The finished basement adds versatility with an additional den, perfect for a home office, gym, or guest space, along with tons of storage space. A convenient second bathroom on the main level completes this home's thoughtful design. Don't miss this opportunity to own a well-cared-for townhome in a sought-after location which includes a newer roof (2024), well cared for HVAC, windows and low cost utilities. Situated just steps from schools, parks, shopping, public transit and minutes from HWY417, this wonderfully cared for home is perfect for first-time buyers, downsizers, or investors seeking a fantastic home in a sought after community. Comes with one dedicated parking space located right in front of the home. Book a showing today! (id:50886)
Royal LePage Team Realty
1651 Angus Street
Innisfil, Ontario
This home is a real gem, with a solid 66-foot frontage and a roomy 3,437 square feet, plus an unfinished basement just waiting for your ideas. It's bright and welcoming, with plenty of natural light and an open concept layout that feels both modern and comfortable. Inside, you'll find stylish finishes like engineered hardwood floors with 7-inch baseboards, smooth ceilings with pot lights, and an upgraded staircase. The kitchen is great for everyday living and entertaining, featuring lots of cabinets, a big breakfast island, a gas stove, and high-end appliances. There are four spacious bedrooms, including a large primary suite with a huge closet and a incredible 5-piece en-suite. Bedrooms 2 and 3 share a handy Jack & Jill bath, while bedroom 4 has its own walk-in closet and an attached 4-piece en-suite. Plus, second-floor laundry makes things extra convenient. (id:50886)
Sam Mcdadi Real Estate Inc.
1651 Angus Street
Innisfil, Ontario
This home is a real gem, with a solid 66-foot frontage and a roomy 3,437 square feet, plus an unfinished basement just waiting for your ideas. It's bright and welcoming, with plenty of natural light and an open concept layout that feels both modern and comfortable. Inside, you'll find stylish finishes like engineered hardwood floors with 7-inch baseboards, smooth ceilings with pot lights, and an upgraded staircase. The kitchen is great for everyday living and entertaining, featuring lots of cabinets, a big breakfast island, a gas stove, and high-end appliances. There are four spacious bedrooms, including a large primary suite with a huge closet and a incredible 5-piece en-suite. Bedrooms 2 and 3 share a handy Jack & Jill bath, while bedroom 4 has its own walk-in closet and an attached 4-piece en-suite. Plus, second-floor laundry makes things extra convenient. (id:50886)
Sam Mcdadi Real Estate Inc.
2 Hikers Lane
Markham, Ontario
Rare Opportunity Corner Lot W/ "COACH HOUSE" FOR POTENTIAL INCOME. Wrapped Around Porch W/ "PARK VIEW" Setting. Spacious, Very Functional Design In Very Quite Neighborhood. This Well Maintained First Owner House Offers Den/Office Room, Computer Nook On 2nd Floor, Large Separate Family Room, Large Dining Room Perfect for Entertaining. Freshly Painted Thru-Out, Recent Roof (2023), Hardwood On First Floor, Brand New Kitchen Island, California Shutters. Minutes To Top Rated Schools, Transit, Cornell Community Centre, Markham Stouffville Hospital. (id:50886)
Homelife/bayview Realty Inc.
31 Horizon Court
Richmond Hill, Ontario
Video@Mlssouth-North Directiongrand Foyer Entrance, Marble Floors, Oak Stairs, Updated & Painted(2017), Sun Filled Kitchen With Breakfast Area W/O Large Newer Decknewer Roof (2020)hwt Owned, No Rental FeeNo Furniture<>Current Tenant will move out by Dec. 21 (id:50886)
Aimhome Realty Inc.
50 B Fifth Street W
South Dundas, Ontario
LOCATION CONVENIENCE LIFESTYLE - Welcome to this charming semi-detached home at 50 B Fifth Street West, Morrisburg. The perfect low-maintenance starter or downsizers dream. Featuring 2+1 bedrooms and a 4-piece bath on the main level, this home offers the ease and comfort of single-floor living, enhanced by an open-concept design and large windows that flood the space with natural light. Downstairs, the finished basement provides a versatile extra bedroom or rec room, with additional space that could easily be transformed into another bedroom (egress windows already in place). Outside youll enjoy a private back deck ideal for summer barbecues and casual entertaining. Double parking adds everyday convenience, while the quiet street with no rear neighbours ensures privacy and peace. Best of all, you'll be just steps from everything: the St. Lawrence River, local shops, restaurants, parks, the beach, boat launch, medical clinics, curling club, arena, library, and Upper Canada Playhouse all within walking or biking distance. This home truly combines comfort, convenience, and lifestyle in one perfect package. Interior photos are from 2019. (id:50886)
Coldwell Banker Coburn Realty
22 - 505 Hood Road W
Markham, Ontario
Location, location, location, Conveniently located at the South West corner of Warden Ave and McPherson St., just South of 407 and East of 404 in the blooming neighbourhood of the City of Markham, close to global corporate offices, Hilton Hotel and Conference Center, Markham Civic Center, York University, Seneca College and Unionville High School, large pylon signs at all entrances, ample parking onsite, self contained unit with one (1) common room, two (2) small offices, one (1) pantry, one (1) storage room, one (1) 3-piece washroom with shower stall, professionally managed by Atlantis Realty Services Inc. Ideal for professional offices, medical clinics, tutoring schools and studios (id:50886)
Homelife Broadway Realty Inc.
117 Sterling Street
London East, Ontario
Welcome to 117 Sterling Street, London! Completely renovated and move-in ready, this beautifully updated 2-bedroom, 1-bathroom home is perfect for first-time buyers or investors. It features a new kitchen with laminate countertops, soft-close cabinetry, and stainless steel appliances including fridge, stove, dishwasher, range hood microwave, and stackable white front-load washer and dryer conveniently located on the main floor. Enjoy a new 4-piece bathroom, new trim and flooring, updated plumbing and electrical (with permit), 150-amp hydro service, new furnace with heat pump air furnace, owned tankless water heater, and updated insulation in the attic, main floor, and basement. The home also offers newer vinyl windows and a durable long-term metal roof installed in 2022. Conveniently located near shopping, Fanshawe College, and public transit, this home blends modern upgrades with comfort and efficiency. (id:50886)
Century 21 First Canadian Corp
Bsmt Big Bedroom - 65 Walter Avenue
Newmarket, Ontario
Male looking for roommate. Larger basement room only. The property offers one parking and is conveniently located near top-rated schools, Upper Canada Mall, a shopping center, a hospital, and many other amenities.Dont miss out on this fantastic chance to be close to everything. (id:50886)
Bay Street Integrity Realty Inc.
95 Eighth Street
Collingwood, Ontario
Welcome to 95 Eighth Street, a delightful wartime home nestled in the vibrant core of Collingwood one of Ontario's most desirable four-season destinations. Whether you're looking for a cozy full-time residence, weekend getaway, or investment opportunity, this charming property offers unbeatable location and lifestyle. Featuring 2 bedrooms and 1 full bath, this home sits on a deep 165-foot lot (40 ft frontage), providing ample outdoor space for entertaining, gardening, or future expansion. Inside, you'll find fresh paint throughout, stylish grey vinyl flooring, and a bright galley-style kitchen complete with laundry for added convenience. Stay comfortable year-round with on-demand hot water and air conditioning. Enjoy the best of Collingwood living with walkable nearby schools, restaurants, shops, and amenities. Just minutes away from Blue Mountain ski hills, Georgian Bay beaches, and countless trails and outdoor activities. This is a perfect opportunity to own a home in a growing, family-friendly community with small-town charm and big-time access to recreation and culture. Don't miss out, book your private showing today! (id:50886)
RE/MAX Four Seasons Realty Limited
1115 - 1100 Ambleside Drive
Ottawa, Ontario
Fabulous RIVER VIEWS! Consider this lovely 2-bedroom, 1-bath at Ambleside III! Features: kitchen; separate dining area; living room w/ access to the PATIO & pleasant views of the Gatineau Hills & Ottawa River; quiet, well-maintained building; fresh neutral paint & solid surface flooring; low fees INCLUDE forced-air HEAT & A/C, ELECTRICITY, WATER, EXCELLENT AMENITIES & WELLNESS FACILITIES (fitness center, sauna, outdoor saltwater pool, party room, bike storage room, terrace w/ BBQ, guest suite); & steps to transit, including the future LRT under development AT YOUR DOORSTEP at New Orchard! GARAGE PARKING & storage LOCKER INCLUDED. Unit 1115 is a beautiful MOVE-IN READY option for those who prefer low-cost, low-maintenance, high-quality living in an excellent lifestyle location. Carefree, affordable living minutes from all needs & wants, including public beaches, restaurants, shops, bike paths, Mud Lake, & the offerings of Westboro & Wellington Village. *Some photos are virtually staged* (id:50886)
Coldwell Banker Sarazen Realty
254a Carlton Street
Toronto, Ontario
Like 2 houses in 1! Grand 4+2 Bedroom, 3 Bathroom century home available for sale in historic Cabbagetown. This incredible property contains two large, self-contained re-wired, re-plumbed bi-level units under one roof, allowing for an array of options. The main floor unit, renovated in 2022, contains a private entrance to a fantastic apartment with a new kitchen, renovated bathrooms on each floor, new flooring and new closets. The main-floor primary bedroom contains a walk-out to the spacious fenced yard. The character-laden living and dining area boasts hardwood floors, a stunning decorative fireplace, a large window and built-in shelving. The spiral staircase leads to the full-height lower-level with two bedrooms, abundant storage, a laundry area, and a walk-out to the garden. The charming upper level second and third floor unit, renovated in 2017, has a private entrance with a great front porch. The eat-in kitchen has recent counter-tops and back-splash. There are three spacious bedrooms (one with a bay window and stacked ensuite laundry), and a big bathroom with a claw-foot soaker tub. The upper level has great bones, but the interior is dated and will shine after cosmetic updates. The light-filled third floor living room opens out to a huge deck showcasing roof-top city skyline views. This absolute gem is perfectly placed in a convenient Cabbagetown location that's mere steps to multiple transit stops. The tree-lined neighbourhood brims with family-friendly amenities: Riverdale Petting Zoo, Riverdale Park, schools, shops, restaurants, a great community centre, and so much more. This unique opportunity is not to be missed! (id:50886)
Keller Williams Advantage Realty
610 - 438 Richmond Street W
Toronto, Ontario
Great value at less than $925/square foot! This corner suite at sought-after The Morgan is bright and airy with a contemporary aesthetic. 865sf split floor plan, nicely appointed with many upgrades by the current owners. Walk into the foyer with an alcove for coats and shoes, as well as a storage closet. There is a separate laundry closet with a stackable Samsung washer and dryer and built-in shelving. The second bedroom is tucked away and could be used as a home office, and there is a four piece ensuite washroom across the hall. The modern kitchen has stainless steel Frigidaire/LG/Fisher & Paykel appliances, and a pass through to the dining room that could be a breakfast bar. The spacious living room has wall to wall corner windows that let in lots of natural light. The primary retreat is spacious, with a dressing area with double closets, as well as a four piece ensuite washroom. One parking spot and one locker are included in this offering. Great building amenities; fitness room, sauna, theatre, 24-hour concierge, rooftop terrace with barbeques. Phenomenal location in the entertainment district, close to everything; The Well, Art Gallery of Ontario, Grange Park, many shops and restaurants along trendy Queen Street West. *100 Walk Score!* (id:50886)
Royal LePage/j & D Division
102 Strickland Avenue
Brantford, Ontario
Welcome To 102 Strickland Ave (fully Furnished) Lease home to west Brant Height by Lindvest. Beautiful Detached Brick house for lease featuring of 3-bedroom, 3 bathrooms with double car garage. The spacious open concept main floor finished with large living/dining and large family room with fireplace. Spacious upgrade kitchen with SS appliances, granite counter tops, under-mount sink, upgraded island, large breakfast area and large tiles also side door leading to the big backyard for entertaining & kids play. Much storage & space for enter to the garage. Hardwood staircase leading to the upper level. You'll find upstairs a large primary bedroom with 5-piece full ensuite and spacious Walk-in closet. Two additional bedrooms with common 4-piece ensuite. Upper-level laundry for convenience. Carpet free. Basement not included. Please note no pet & no smoke. Just step away from school, plaza, park, trails & more amenities. 70% all utilities with Hot water heater. (id:50886)
Homelife Silvercity Realty Inc Brampton
31 Mill Street Unit# 40
Kitchener, Ontario
FOR LEASE IN THE VIBRANT NEW VIVA COMMUNITY. Welcome to Viva, the newest addition to Mill Street offering a bright and modern lifestyle in the heart of downtown Kitchener. This stylish Musa end-unit features an open-concept layout with a kitchen that includes a breakfast bar, quartz countertops, stainless steel appliances, and luxury vinyl plank and ceramic flooring throughout. Offering 514 sq. ft. of comfortable living space, this unit includes 1 bedroom, 1 full bathroom, and a private balcony. Enjoy the perfect blend of convenience and nature with the Iron Horse Trail, Victoria Park, the iON LRT, local shops, cafés, and restaurants all just steps away. Thrive in a vibrant, walkable neighbourhood while enjoying the peace of a professionally landscaped, residential community. Heat, hydro, water, and hot water heater are to be paid by the tenant(s). Good credit is required, and a full application must be submitted. AVAILABLE Immediately. (id:50886)
RE/MAX Twin City Faisal Susiwala Realty
97 East 24th Street Unit# Upper
Hamilton, Ontario
Welcome to 97 East 24th Street! This well cared for 1 bedroom unit sits on the second level of the home and boosts great light, newer finishes and a large storage/sitting area. Located close to Concession Street and Juravinski Hospital, this home is located in a prime walking district and is centrally located with an abundance of street parking and public transit. A+ tenants only. Please be prepared with your employment information and credit report. (id:50886)
RE/MAX Escarpment Realty Inc.
3086 Avondale Avenue
Windsor, Ontario
Pre-emptive offers will be considered. Seller Welcome to this charming full-brick ranch in highly sought-after South Windsor! Offering timeless style and family comfort, this 3 bedroom, 2 bath home exudes character with hardwood floors, beautiful traditional kitchen wiw grawite and a full size dining area. Step outside to your private backyard oasis that is nicely landscaped and features a large pool with wrap-around deck and large patio area. Entertainers will love this space! Close to schools, shopping, major amenities and quick access to the 401 and border crossings, this South Windsor gem delivers the perfect balance of style, comfort and convenience. Truly the perfect home. Offers will be viewed at 6:00PM on Friday November 14th. reserves the right to accept or decline any and all offers. (id:50886)
Jump Realty Inc.
104 Kulpin Avenue
Bradford West Gwillimbury, Ontario
Stunning Renovated Bradford Bungalow that truly has it all! This beautiful bungalow sits on a premium 50' lot backing onto a park, walking trails, and open green space, offering stunning privacy and views. Open-concept main floor features a modern renovated kitchen with gas stove, quartz counters, and under-cabinet lighting! A gorgeous spa-like bathroom, and a custom laundry room with built-in cabinetry. Enjoy new laminate flooring & solid-core doors with designer hardware. Professionally landscaped front and backyard with new interlocking and deck (2023). The lower level boasts a self-contained in-law suite with above-grade windows, separate entrance and separate laundry-ideal for extended family or income potential. *RARE* drive-through garage door to the backyard provides great convenience for trailers or storage. Quiet Street & Prime location just minutes to the GO Train, downtown Bradford, parks, trails, and all major amenities. Recent updates include: NEW kitchen and appliances '21, NEW flooring '21, NEW bathroom 20', NEW landscaping '23, NEW front door '20, NEW A/C '20, NEW basement washer/dryer '23, NEW basement fridge '24. Perfect for downsizers, first-time buyers, or investors seeking modern comfort and flexibility! (id:50886)
RE/MAX Hallmark Chay Realty
1101 - 25 Richmond Street E
Toronto, Ontario
Spacious 1-Bedroom rental at Yonge + Richmond with 493 sq.ft. living space and a 155 sq.ft. oversized balcony. Modern living with floor-to-ceiling windows. Steps to subway, PATH, Eaton Centre, U of T, and Financial & Entertainment Districts. Enjoy building amenities: outdoor pool and lounge, BBQ area, fitness center and lounge. (id:50886)
Condowong Real Estate Inc.
1820 Riding Ranch Road
Machar, Ontario
Exceptional offering. 10 acres of wooded land, consist of 2 separate parcels with 2 brand new cottages/ homes. Perfect set up for larger family or friends prurchasing together. Subject property backs onto 1500 scrers of Crown land, with miles of snowmobile/ ATV trails. Small private lake close to the back of the property on Crown land with trail to it. As well the property is in close proximity to 3 nearby lakes. Both structures are almost brand new and finished with great quality throughout. The smaller guest cottage consist of 2 bedrooms and a loft. Fully insulated ready for winter use (other than running water) The main house is open year round . This home finished luxuriously throughout. 2 fireplaces, 2 bathrooms, laundry. This property is "off grid" but its equipped with a high output diesel genarator that runns both cottages flawlessly. Both building equipped with heat pumps for heating/ air conditioning. Gues cottage is equipped with a wood burning stove. Main cottage with 2 propane fireplaces. This is a stunning and a unique offering. (id:50886)
RE/MAX Professionals North
20 - 41 Rhonda Road
Guelph, Ontario
This lovely very well maintained townhouse has just come up for sale. This home offers open concept on the main floor with the livingroom diningroom combo, kitchen and very inviting foyer, off the livingroom is the back door to a private patio and the very large shared out door common area, there is a gas fireplace in the livingroom that the Seller used for the heating of the house. On the upper floor you will find two excellent sized bedrooms and a 4pc bath. The basement is a rec room that could be used for a playroom, office or gym area. You will also find a large 3pc bathroom, storage under the stairs, a combo laundry room/workshop. Located in the west end of Guelph it is convenient to schools, shoping, the Hanlon expressway, parks, trails resturants, and much more. Neighbours are friendly, area is quite, sit on you back patio and enjoy the tranquility. Your assigned parking spot is just steps from you front door. Book your viewing soon! (id:50886)
Carlo L Ferraro
54 - 1182 Queen Street
Kincardine, Ontario
*Open House at our model every Saturday from 12-3!* Welcome to your dream home in one of Kincardine's most exclusive private communities! The "Callaway" model is a 2-bedroom condo, with 2 full bathrooms, a gorgeous gourmet kitchen and a modern open-concept layout, this home is perfect for relaxed living or entertaining guests. Enjoy serene mornings and stunning views from your patio backing onto the Kincardine Golf and Country Club. Just minutes to the shores of Lake Huron, you'll love the peaceful surroundings and easy access to waterfront recreation, trails, and all the amenities Kincardine has to offer. Whether you're downsizing, investing, or looking for a weekend retreat, this stunning condo offers the perfect blend of luxury, comfort, and location. (id:50886)
Benchmark Real Estate Services Canada Inc.
66 - 1182 Queen Street
Kincardine, Ontario
*Open House at our model every Saturday from 12-3!* Welcome to your dream home in one of Kincardine's most exclusive private communities! The "Taylormade" model features 2 + 1 bedrooms offering a spacious loft that can easily serve as a guest suite, home office, entertainment room or flex space. With 3 full bathrooms, a gorgeous gourmet kitchen and a modern open-concept layout, this home is perfect for relaxed living or entertaining guests. Enjoy serene mornings and stunning views from your patio backing onto the Kincardine Golf and Country Club. Just minutes to the shores of Lake Huron, you'll love the peaceful surroundings and easy access to waterfront recreation, trails, and all the amenities Kincardine has to offer. Whether you're downsizing, investing, or looking for a weekend retreat, this stunning condo offers the perfect blend of luxury, comfort, and location. (id:50886)
Benchmark Real Estate Services Canada Inc.
38 - 1182 Queen Street
Kincardine, Ontario
*Open House at our model every Saturday from 12-3!* Welcome to your dream home in one of Kincardine's most exclusive private communities! The "Callaway" model is a 2-bedroom condo, with 2 full bathrooms, a gorgeous gourmet kitchen and a modern open-concept layout, this home is perfect for relaxed living or entertaining guests. Enjoy serene mornings and stunning views from your patio backing onto the Kincardine Golf and Country Club. Just minutes to the shores of Lake Huron, you'll love the peaceful surroundings and easy access to waterfront recreation, trails, and all the amenities Kincardine has to offer. Whether you're downsizing, investing, or looking for a weekend retreat, this stunning condo offers the perfect blend of luxury, comfort, and location. (id:50886)
Benchmark Real Estate Services Canada Inc.
46 - 1182 Queen Street
Kincardine, Ontario
*Open House every Saturday from 12-3!* Welcome to your dream home in one of Kincardine's most exclusive private communities! The "Callaway" model is a 2-bedroom condo, with 2 full bathrooms, a gorgeous gourmet kitchen and a modern open-concept layout, this home is perfect for relaxed living or entertaining guests. Enjoy serene mornings and stunning views from your patio backing onto the Kincardine Golf and Country Club. Just minutes to the shores of Lake Huron, you'll love the peaceful surroundings and easy access to waterfront recreation, trails, and all the amenities Kincardine has to offer. Whether you're downsizing, investing, or looking for a weekend retreat, this stunning condo offers the perfect blend of luxury, comfort, and location. (id:50886)
Benchmark Real Estate Services Canada Inc.
52 - 1182 Queen Street
Kincardine, Ontario
*Open House at our model every Saturday from 12-3!* Welcome to your dream home in one of Kincardine's most exclusive private communities! The "Callaway" model is a 2-bedroom condo, with 2 full bathrooms, a gorgeous gourmet kitchen and a modern open-concept layout, this home is perfect for relaxed living or entertaining guests. Enjoy serene mornings and stunning views from your patio backing onto the Kincardine Golf and Country Club. Just minutes to the shores of Lake Huron, you'll love the peaceful surroundings and easy access to waterfront recreation, trails, and all the amenities Kincardine has to offer. Whether you're downsizing, investing, or looking for a weekend retreat, this stunning condo offers the perfect blend of luxury, comfort, and location. (id:50886)
Benchmark Real Estate Services Canada Inc.
183 Bayfield Street
Barrie, Ontario
Commercial building with excellent visibility on Bayfield Street in Barrie’s Designated Community Improvement Area near Hwy 400, the downtown core and financial district. Main floor features a large reception and large adjoining office, 2pc bathroom and a large kitchen with it's own second entrance. Second Floor features 808sf comprised of 3 large offices and a 2pc bathroom. Brand new windows, laminate flooring, updated bathroom, HVAC system and updated lighting. Pylon sign on Bayfield St offers plenty of exposure in a high traffic location, and plenty of parking onsite, shared amongst the tenancies in the building. Lease the 1616sf 2 storey unit, or 808sf on either the main floor or upper floor. (id:50886)
Maven Commercial Real Estate Brokerage

