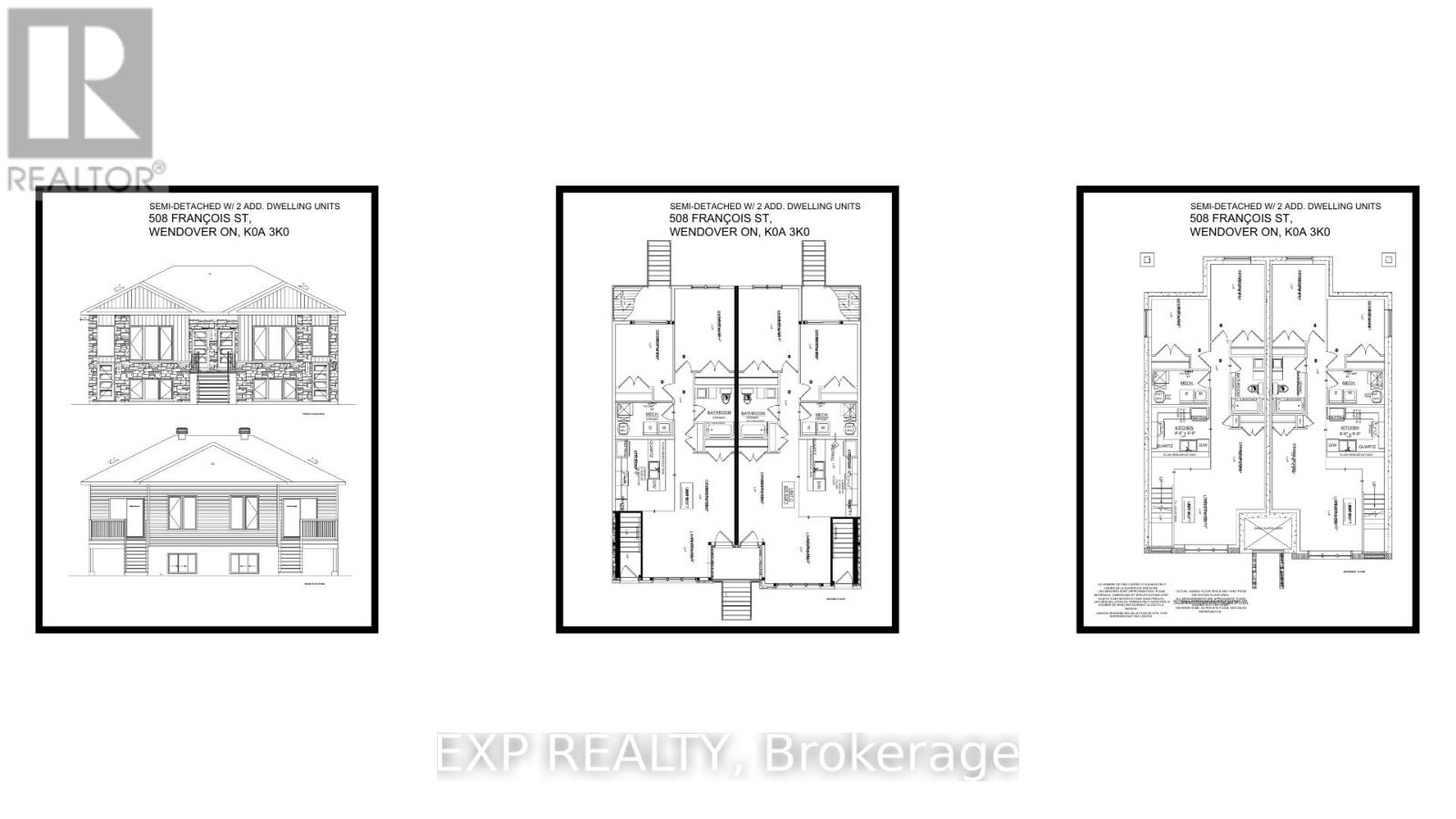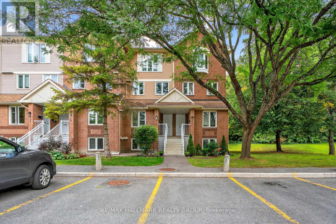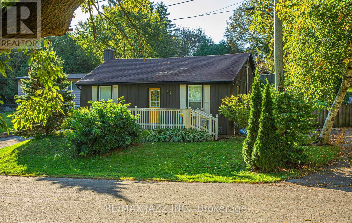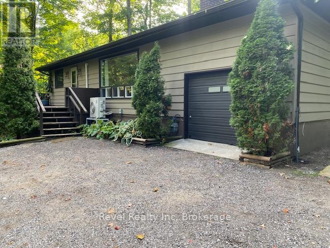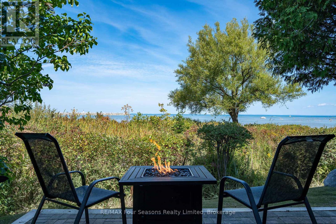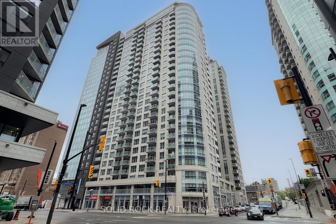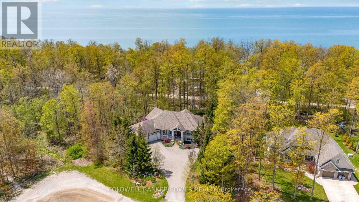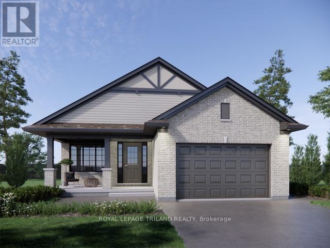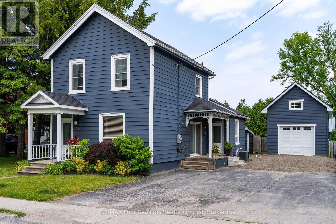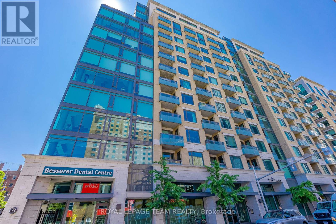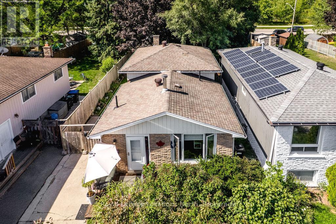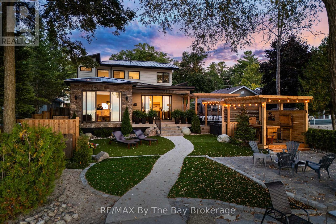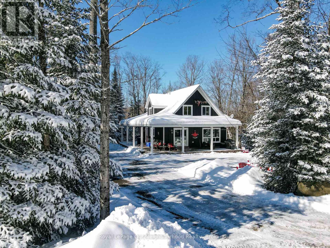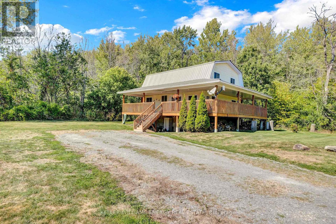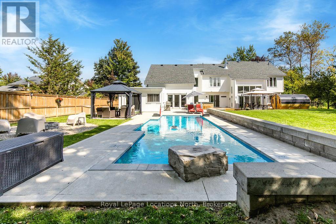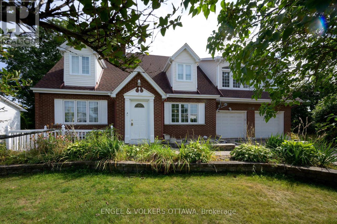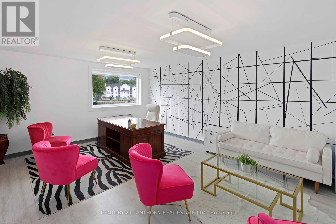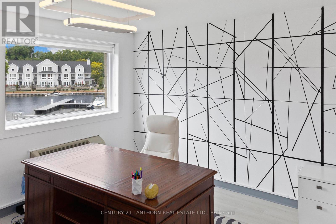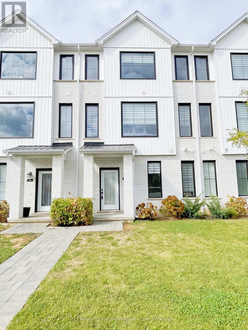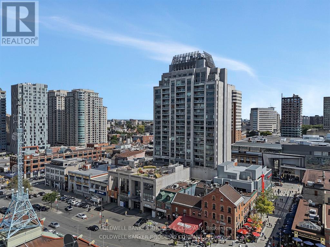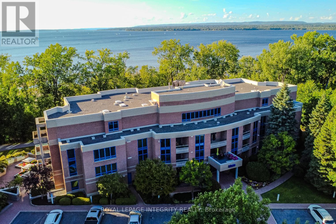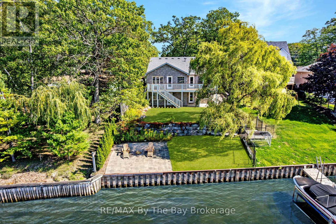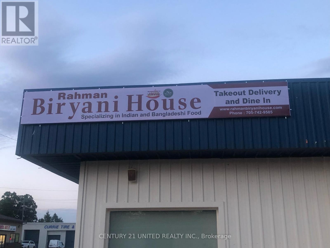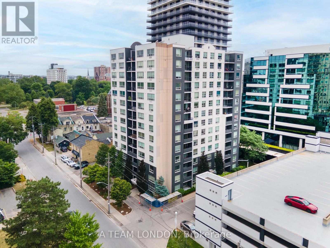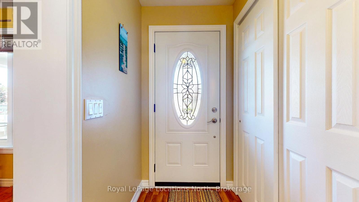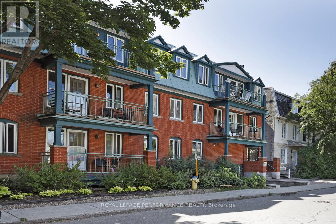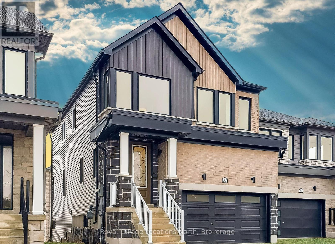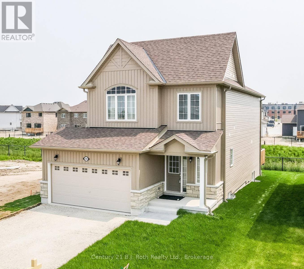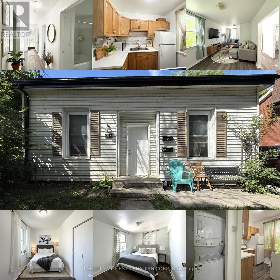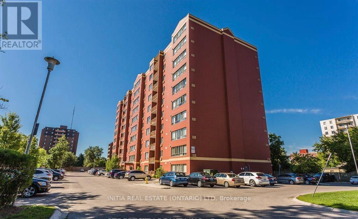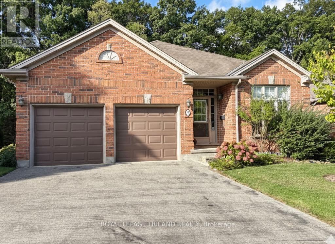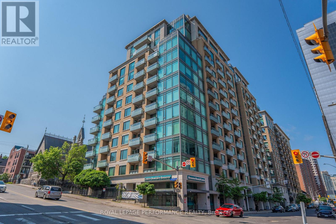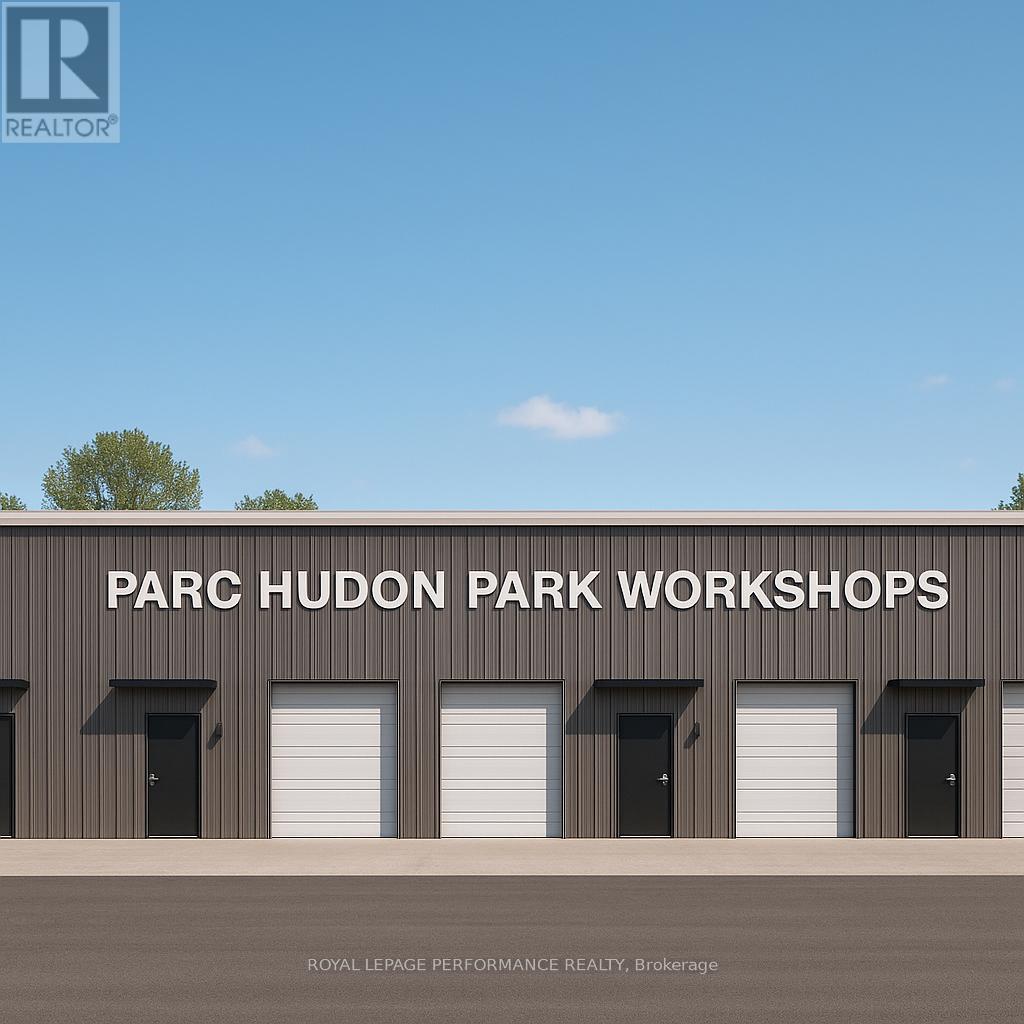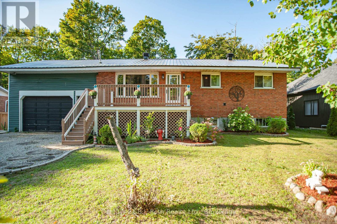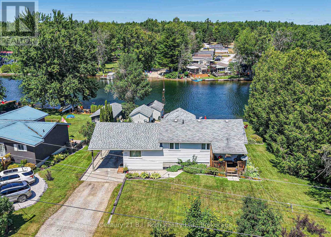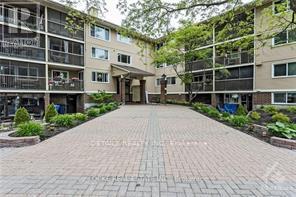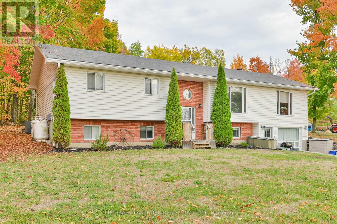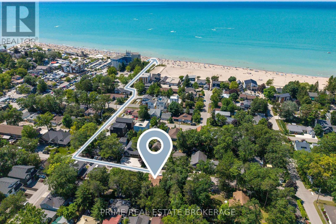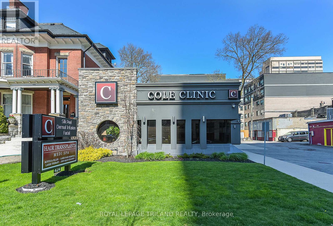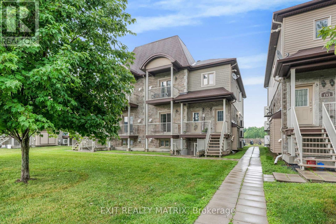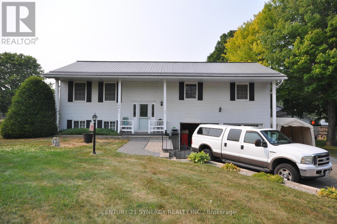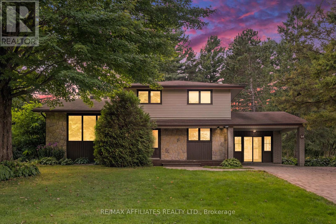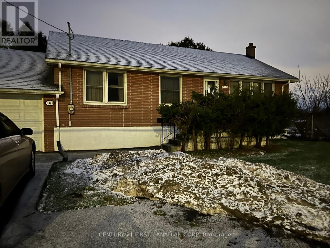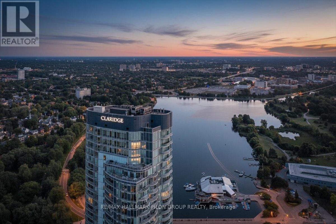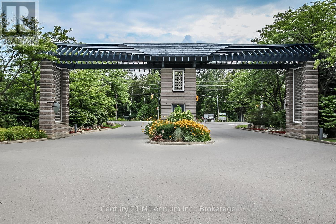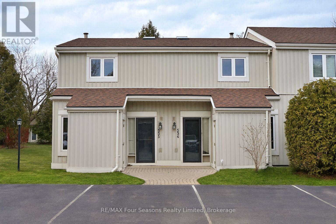508 Francois Street
Alfred And Plantagenet, Ontario
Brand new 4-unit semi-detached (Units A & D main, B & C lower) under construction in peaceful Wendover! Offered in full for $1,499,900, each unit features modern layouts, stylish kitchens, bright living spaces, and spacious bedrooms. All units qualify for the NRRP rebate. Ideal for investors or multi-generational families. Enjoy small-town charm with no traffic, Ottawa River views, parks, trails, restaurants, and attractions just minutes to Rockland and 35 minutes to Ottawa! (id:50886)
Exp Realty
B - 6746 Jeanne Darc Boulevard
Ottawa, Ontario
Looking for quiet serenity, this beautifully maintained 2 bedroom, 1.5 bath upper level condo offers a bright, carpet free interior with fresh paint throughout, nestled at the quiet end of a forest-backed complex. Enjoy a spacious open-concept living/dining area with a cozy wood burning fireplace and opens to a private balcony with peaceful views of green space. A sunny eat-in kitchen and convenient powder room complete the main level. Upstairs features a generous primary bedroom with wall-to-wall closets and its own private balcony, a full bathroom, a bright second bedroom, and in-unit laundry/storage. Steps from playgrounds, Ottawa river, bike path, trails, Petrie Island Beach, and walking distance to transit, grocery, LCBO, and more. With easy access to Place dOrléans Mall, Centrum Plaza, and the LRT this creates a rare opportunity to own in a highly desirable location surrounded by natural beauty and everyday amenities. (id:50886)
RE/MAX Hallmark Realty Group
67 Cumberland Street
Port Hope, Ontario
Spacious Detached Rental 2 bedroom, 1-bath bungalow, private driveway. This very well kept, brightly painted and cleaned carpet-free detached home offers cozy rooms and a versatile main level featuring a living room and a convenient main floor laundry. Please note the *basement* is included in the rental. Tenants are responsible for all utilities, *snow removal*, and *yard maintenance* will be maintained by the owner. This home is tucked away in a dead-end quiet street, close to all amenities. (id:50886)
RE/MAX Jazz Inc.
28 Lannan Drive
Tiny, Ontario
Welcome to 28 Lannan Drive A Tranquil Retreat Steps from Lafontaine Beach! Set on a mature, tree-lined lot and just a short walk to the sandy shores of Lafontaine Beach, this inviting home offers the perfect backdrop for year-round relaxation and family living. From the moment you arrive, the natural surroundings set the tone dappled sunlight through the trees, a spacious front deck for morning coffee, and a private yard designed for peace and connection. Tall trees frame the property, creating a serene atmosphere whether you're enjoying quiet afternoons with a book, gathering around the fire for marshmallows, or entertaining friends on warm summer evenings. With its generous lot and calming setting, this home offers endless opportunities to unwind and reconnect with nature. Available for a minimum 12-month lease, the monthly rent is the list price plus utilities. Tenants are responsible for snow removal as well as lawn and garden care. Applicants are asked to provide a rental application, letter of employment, credit report with score, and references. First and last months rent will be required upon signing.28 Lannan Drive isn't just a place to live it's a retreat where you can recharge, reconnect, and create lasting memories. (id:50886)
Revel Realty Inc
24 - 44 Trott Boulevard
Collingwood, Ontario
Imagine waking up to the sound of the water lapping at the shore and watching the sky transform with the colours of sunrise right from your bedroom window. This rarely available 3-bedroom, 2-bathroom ground-level waterfront condo offers an unparalleled connection to Georgian Bay, with spectacular views from every room and direct access to the outdoors. Beautifully upgraded throughout, the condo features a modern kitchen with quartz countertops and high-end appliances, a bright open-concept living and dining area, and a cozy gas fireplace that makes the space warm and inviting. Two walkouts open onto an expansive patio overlooking the bay is the perfect setting for morning coffee, evening wine, or alfresco dining with family and friends. Sunrises and sunsets here are nothing short of breathtaking, creating a backdrop that feels like a vacation every day. Life at this condo is designed for both relaxation and recreation. Enjoy a private beach just steps away, dedicated kayak and bicycle storage for your gear, and the peace of mind that comes with recently completed major exterior improvements, all assessments fully paid. For those who work from home, Bell Fibre with unlimited internet (included in your condo fees) ensures you are always connected, while still being able to take a break and recharge by the water. Just minutes from Collingwood, you will have easy access to boutique shops, great restaurants, and local markets. Four-season recreation is right at your doorstep world-class skiing in winter, golfing and hiking in summer, and the endless beauty of Georgian Bay year-round. Whether you are looking for a full-time home, a weekend retreat, or a combination of both, this waterfront condo is a rare opportunity to embrace a lifestyle that blends nature, comfort, and convenience. Every day here feels like a getaway and its waiting for you. (id:50886)
RE/MAX Four Seasons Realty Limited
502 - 242 Rideau Street
Ottawa, Ontario
Experience the best of downtown living in this stylish 2-bedroom + den condo, perfectly located in one of Ottawas most vibrant neighbourhoods. Freshly painted and move-in ready, this thoughtfully designed unit features elegant hardwood floors, a gourmet kitchen with granite countertops, stainless steel appliances, and sleek cabinetry ideal for both everyday living and entertaining.The spacious primary suite offers a walk-in closet and a luxurious ensuite, while the versatile den provides the perfect space for a home office or reading nook. Floor-to-ceiling windows fill the space with natural light, and a private balcony showcases sweeping city views.This sought-after building offers premium amenities including 24/7 security, an indoor pool, a party room, a fully equipped fitness centre, and a 3,000+ sq. ft. rooftop terrace. The unit also includes one underground parking space and a storage locker for added convenience.Just steps to grocery stores, the University of Ottawa, NAC, Parliament Hill, the LRT, shops, restaurants, and more, this home combines comfort, style, and unbeatable convenience. Don't miss your chance to own this modern, move-in-ready condo in the heart of the city. Book your private showing today! (id:50886)
Solid Rock Realty
75331 Maxobel Road
Bluewater, Ontario
Stunning and exquisite ONE OF A KIND HOME' right out of House and Home Magazine with meticulous attention to detail and the highest of finishes. Constructed entirely of concrete forms (ICF-for efficiency and strength) by the renowned and exclusive builder 'Oke Woodsmith'. This home features heated floors on the entire main and lower level. Situated on nearly 3/4 of acre and adjacent to protected green space with a SEASONAL VIEW OF THE LAKE as well as deeded lake access. Just a few minutes from the famous lakeside village of Bayfield. Over 4000 square feet of luxurious living with elevated rear sundeck and FULL WALK-OUT lower level. Chef style kitchen featuring solid walnut cabinetry, granite countertops, Dacor built-in appliances, and stunning angled islands that flow to the dining room and outdoor deck for entertaining. The main level also features a stunning abundance of expansive windows, a grand foyer, private office/den with custom cabinetry, Muskoka room retreat, huge great room with gas fireplace, primary bedroom retreat with 2 way fireplace, designer walk-in closets and sumptuous walnut and marble ensuite with jet tub and separate shower, main floor laundry, hardwood flooring (no carpet!), oversized double car garage with unique and flexible storage system included. The fully finished lower level walk out features 9 foot ceilings, relaxing theatre area with automated projector system, 2 bedrooms and 2 bathrooms, and a climate controlled wine cellar! Beautifully landscaped and partially fenced lot. Far below any replacement cost...it is truly a dream home in beautiful setting. Recent updates include: new sewer grinder in 2020, new projector, dishwasher, and fibre optics in 2021, new washing machine and water tank in 2022, new heating boiler in 2023. See listing agent for extensive list of inclusions. (id:50886)
Coldwell Banker Power Realty
14 Harrow Lane
St. Thomas, Ontario
This charming bungalow (currently under construction with a completion date of January 9th, 2026) is located in Harvest Run, a fantastic location with walking trails and park. The Mayfair B model offers 1232 square feet of thoughtfully designed living space, perfect for those looking to downsize or a great condo alternative. As you enter you'll be welcomed by a cozy covered porch, an inviting space for morning coffee or evening relaxation. Enjoy entertaining your friends and family in the great room & kitchen (with pantry & quartz countertops). Off the kitchen is access to a covered area (with a gas line for your bbq). There are two bedrooms on the main level, including the Primary bedroom with a walk-in closet and a 3pc bathroom (with quartz counter & linen closet), as well as an additional 2pc bathroom. The lower level is unfinished with the potential to add 2 more bedrooms, a rec room, and a 3pc bathroom. This High Performance Doug Tarry Home is both Energy Star and Net Zero Ready. Other Notables: Luxury Vinyl Plank throughout main floor, convenient laundry closet on main floor & 1.5 car garage. Doug Tarry is making it even easier to own your home! Reach out for more information regarding HOME BUYER'S PROMOTIONS!!! Welcome Home. (id:50886)
Royal LePage Triland Realty
43 Cedar Street
Collingwood, Ontario
A character-filled century home nestled on one of Collingwood's most sought-after tree streets with a 16x40 ft DETACHED GARAGE/SHOP with 200 amp service. This home is ideal for hobbyists, contractors, or families that need space for snowmobiles, ski gear, 4-wheelers, or classic car enthusiasts! Set on a deep 51x165 ft town lot, providing tons of space in the backyard for family activities and entertaining. This property blends timeless charm with some thoughtful modern touches. Featuring 3-bedrooms and 2-bathroom, with a convenient main-floor primary bedroom offering flexibility for families or those looking for minimal stairs. A refreshed separate main floor bathroom through the laundry area adds comfort, while the classic architectural details remain intact, preserving the homes historic and unique appeal. Discover original hardwood flooring throughout the main level, complemented by new vinyl plank flooring upstairs in the hallway and bedrooms. The updated kitchen, complete with modern butcher block counters and bright skylight, that fills the space with natural light, creating an inviting hub for daily living. Garage has operational garage doors on both ends, making it a versatile space with endless potential. An additional storage shed offers even more room for tools, toys, or seasonal gear. Whether you're looking to embrace Collingwood's heritage or simply enjoy the peaceful, walkable neighbourhood, this home is a rare find. Don't miss the opportunity to own a piece of history with room to grow. Call now for your own private showing! (id:50886)
RE/MAX Four Seasons Realty Limited
1209 - 238 Besserer Street
Ottawa, Ontario
One bedroom in the Galleria II, steps to the Rideau Centre, the Byward Market, the University of Ottawa and so much more. This home offers an open concept floorplan with a north facing balcony and features hardwood floors, in-suite laundry, granite countertops and more! Heat, central conditioning, water and a storage locker are included. Onsite amenities include an indoor pool, exercise centre, party room, ++++ No viewings or offers between 3:00 pm on Friday and 11:00 am on Sunday. 24 hours notice required for all showings. 24 hour irrevocable required on all offers. Photos taken prior to the previous tenant moving in. Tenant occupied on a month to month. See attachment for clauses to be included in all offers. 95 walk score @ 238 Besserer St. (id:50886)
Royal LePage Team Realty
76 Courtice Crescent
Collingwood, Ontario
Fabulous starter home with rental income from a LEGAL accessory apartment with separate entrances to help with your expenses! Located in town on a private 158 foot deep lot with no neighbours behind and parking for 5 cars, this property is conveniently located in town, near public transit and within walking distance of trails and the charming shops and restaurants of downtown Collingwood. Just a short drive to ski hills, golf, and the sparkling waters of Georgian Bay too! There is a charming 3 bedroom living space upstairs (one bedroom being used as a den/office) with a wood burning fireplace, exposed brick walls and an open concept living/dining/kitchen area and 4-piece bath. A legal 2 bedroom apartment (accessed on ground floor and basement level (2 exit doors) has a renovated bathroom (2024), Kitchen (2019), is freshly painted, and filled with natural light. Each unit has its own laundry. Other upgrades within the past 6 years. The fully fenced, large yard offers peace and privacy, with mature trees, gardens, as well as a shed and no rear neighbours. Furnace and a/c 2014, panel 2013, roof 2012. Current tenant on main/upper level would be happy to stay. The secondary unit is vacant and clean and ready for occupancy. ** This is a linked property.** (id:50886)
Royal LePage Locations North
2206 Tiny Beaches Road S
Tiny, Ontario
Absolutely stunning newer built custom beachfront home offering the ultimate in coastal living with spectacular sunsets on the exclusive and pristine sandy shores of Woodland Beach in beautiful Georgian Bay. This opportunity does not come onto the market very often and is a very rare opportunity to own this 3 bedroom 3 bath home that has been professionally landscaped to perfection and has been thoughtfully designed to create the ideal beach house retreat. From the moment you step inside you will appreciate an elegantly appointed interior featuring an open-concept living space that captures breathtaking views through expansive top quality panoramic windows from the thoughtfully designed living, kitchen and dining areas. Whether you're enjoying morning coffee or hosting guests at sunset, the natural beauty of the surroundings is always on display. The gourmet custom kitchen features handcrafted solid wood kitchen cabinets and large island complimented by quartz countertops and accent lighting. A collection of Samsung appliances, including a Smart Fridge with built-in screen and gas range which adds both function and high-tech flair. Beautiful main floor primary master suite with spa like ensuite bath, large walk in closet will add both elegance and convenience. Guest bedrooms on the 2nd floor with Jack and Jill bathroom and loft sitting area. Every detail has been considered in this professionally built custom home including main floor laundry, additional powder room and garage inside entry from brushed nickel door handles and upgraded faucets to the carefully planned outdoor spaces designed for gathering, relaxing, or simply enjoying the serenity of beachfront living. This is more than a home - its a lifestyle, blending design, comfort, and natural beauty in one extraordinary property that is conveniently located close to all the amenities of Wasaga Beach, Midland and Penetanguishene. Perfect for outdoor entertaining, relaxing in a luxurious waterfront setting. (id:50886)
RE/MAX By The Bay Brokerage
214 - 2370 Tenth Line Road
Ottawa, Ontario
LIMITED TIME - NO CONDO FEES FOR 2 YEARS! Welcome to the Strike model by Mattamy Homes in the sought-after Avalon community of Orleans. This brand new 730 sqft condo features a welcoming foyer with closet, a stylish chef-inspired kitchen with quartz countertops, backsplash, and a large island (no sink), opening to a bright dining and living area with access to a private balcony. Offering 2 bedrooms, 1 full bathroom, and a dedicated laundry room, this home is designed with convenience and modern finishes in mind. Enjoy 9 smooth ceilings, luxury vinyl plank flooring throughout (no carpet), five appliances, one parking spot, and a storage locker. Perfectly located near parks, trails, recreation centres, shopping, dining, and transit, this condo blends style, comfort, and everyday convenience. (id:50886)
Royal LePage Team Realty
1042 Ski Ridge Trail
Dysart Et Al, Ontario
Welcome to 1042 Ski Ridge Trail.This 4 bedroom masterpiece offers convenient ski-in/ski-out access to Sir Sams Ski & Ride. Privately situated on 1.4 acres of pristine forest offering peace and tranquillity. The main floor consists of a stunning open concept kitchen/dining room combination and cozy living room along with 1 bedroom and 4-piece bath. 2nd floor consists of 3 additional bedrooms including primary bedroom and 3-piece bath. Fully finished basement offers additional living space, including recreation room, wet bar, games room and 3-piece bath. Basement walks out to beautiful patio and hot tub. Enjoy roaring fires out front and sip your favourite drink on the stunning covered custom stone wrap around porch. Enjoy relaxing evenings in the charming and spacious authentic wood burning outdoor sauna. Home is complete with multi-camera security system and EV fast charging station. Private, secondary driveway located on the back side of the property leading to endless possibilities. During the winter months, enjoy ski-in/ski-out access to the ski hill, double the fun with bike-in/bike-out access to the incredible bike trails during the rest of the year. There is never a dull moment here with Hiking, ATVing, snowmobiling and much more at your finger tips,, the possibilities are endless! 10 minute walk to a beautiful beach on Eagle Lake. (id:50886)
Royal LePage Our Neighbourhood Realty
525 Fry Road
Prince Edward County, Ontario
Escape to nature without sacrificing modern comforts in this beautifully updated two-storey farmhouse nestled on 12 acres of protected forest in the heart of Prince Edward County. This private, storybook setting is perfect for those seeking serenity, seclusion, and a true connection to the land. Step inside to discover a thoughtfully updated interior featuring 2 spacious bedrooms, 2 bathrooms, and a warm, inviting atmosphere. The main floor offers a bright open-concept layout with updated flooring, a modern kitchen and bright airy living and dining spaces. Upstairs, you'll find two bedrooms and a full bath, ideal for restful retreats after a day spent exploring your own backyard wilderness. Downstairs is a great rec room with a wood stove to keep the whole house cozy on those colder winter nights. Outside, adventure awaits. Wander through acres of private forest, enjoy morning coffee on the wrap around porch surrounded by birdsong, or simply soak in the silence under the canopy of trees. This is more than a home it's a lifestyle. Whether you're dreaming of weekend getaways, a full-time country family residence, or an artist's retreat. Located just a short drive from the County's renowned wineries, galleries, and sandy beaches, this rare offering combines natural beauty with year-round comfort. Come for a visit, stay for a while and you too can Call The County Home! (id:50886)
Keller Williams Energy Real Estate
16 Homestead Drive
Clearview, Ontario
Luxury Living in a Prestigious Neighbourhood Close to the Ski Hills - Welcome to this stunning 3,700+ sq. ft. home offering 5 bedrooms, 4 bathrooms, tucked into one of the areas most desirable high-end neighbourhoods, offering both privacy and prime location, just minutes from the slopes. Set on an impressive 108 x 214 ft x irreg lot, this home has been designed to enjoy the outdoors + entertain all year long.Inside, the main floor offers hardwood floors throughout + offers multiple living spaces, including living room, a private office ideal for working from home, + a welcoming family room w/ vaulted ceilings + a cozy wood-burning fireplace. The renovated kitchen opens to the dining area and features a high-end gas stove, an oversized built-in fridge/freezer, a second fridge, coffee bar, quartz counters, an undermount sink, a walk-in pantry, and pot lights throughout. A spacious main floor laundry/ mudroom includes a designated drop zone, making it the perfect spot for the kids to keep school bags w/ convenient inside access to the oversized 2-car garage.Upstairs, you'll find 3 generous bedrooms, a 4-pc bath, a gym/second rec room with office area, + a large landing perfect for a lounge or reading nook. The primary suite, set privately over the garage, features a large walk-in closet, a spa-like ensuite with double sinks and a walk-in shower, + remote blinds for convenience and luxury. The backyard is an entertainers haven w/a private, fully fenced space w/ beautiful landscaping, a heated saltwater in-ground pool w/hidden cover, + concrete walkways, a gazebo, + a guest house w/ its own washroom, wet bar, bar fridge, pullout king bed. A relaxing sauna completes the retreat, while the oversized concrete driveway doubles as a pickleball court.This property delivers the lifestyle you've been dreaming of,luxury, privacy, recreation, + location all in one. Lg list of upgrades- roof (21), pool (22), primary ensuite (23), sauna (24), septic pumped (24) + more. (id:50886)
Royal LePage Locations North
6258 Richmond Road
Ottawa, Ontario
Room to breathe on this semi-rural 1-acre property, perfectly located just a short drive from Richmond, Kanata, and Barrhaven. The highlight is the incredible backyard expansive, private, and designed for both relaxation and play. An above ground pool with a brand-new deck creates the perfect setting for summer gatherings, while the wide-open green space offers endless possibilities for kids, pets, and outdoor living and even comes with your own apple tree! Inside, the home is just as inviting. Four well-proportioned bedrooms include a primary suite with a versatile flex room ideal for a home office, nursery, gym, or personal retreat. The main level features a bright, updated kitchen (2021 renovation) and a spacious living room with a cozy wood-burning fireplace. A fully finished basement (2019) adds even more space for family and entertaining, while the renovated laundry room with a new window (2021) combines style and practicality. Peace of mind comes with important updates already done: new roof (2020), new AC (2020), brand new deck (2025) and thoughtful improvements throughout. This property is the perfect balance of comfort, versatility, and outdoor enjoyment, your own private retreat just minutes from the city. Brand new deck just finished. (id:50886)
Engel & Volkers Ottawa
112 - 35 Bridge Street
Prince Edward County, Ontario
Great price, facility and location with a variety of units available. This waterfront view unit is located at the edge of downtown Picton where amenity is steps away but you are outside of the congestion and bustle. Enjoy a peaceful setting in a property built along the edge of the Picton Harbour, start and finish your day with a connection to the water. Lunch breaks and intermittent strolls will help pass the day, invigorate and promote mental health. ALL UNITS INCLUDE: All utilities (Hydro, water, heat/AC), Reserved Parking, property Taxes, Garbage Disposal, Private High Speed Fiber Internet Account, Property Maintenance, SHARED SPACES: 4 washrooms on Floor 1 (1 accessible,) Tenant Kitchenette. A boardroom equipped with a private kitchenette can be booked as its schedule allows. (id:50886)
Century 21 Lanthorn Real Estate Ltd.
106 - 35 Bridge Street
Prince Edward County, Ontario
Great price, facility and location with a variety of units available. This waterfront view unit is located at the edge of downtown Picton where amenity is steps away but you are outside of the congestion and bustle. Enjoy a peaceful setting in a property built along the edge of the Picton Harbour, start and finish your day with a connection to the water. Lunch breaks and intermittent strolls will help pass the day, invigorate and promote mental health. ALL UNITS INCLUDE: All utilities (Hydro, water, heat/AC), Reserved Parking, property Taxes, Garbage Disposal, Private High Speed Fiber Internet Account, Property Maintenance, SHARED SPACES: 4 washrooms on Floor 1 (1 accessible,) Tenant Kitchenette. A boardroom equipped with a private kitchenette can be booked as its schedule allows. (id:50886)
Century 21 Lanthorn Real Estate Ltd.
44 - 1781 Henrica Avenue
London North, Ontario
Located in the desirable Gates of Hyde Park community, this brand new 4-bedroom, 3.5-bathroom townhome offers modern living in one of London's fastest-growing neighborhoods. Just minutes from Walmart, Canadian Tire, McDonalds, RONA, and a wide range of shopping, dining, and public transit, the home features bright, open-concept living spaces, sleek finishes, and a spacious kitchen with stainless steel appliances, a large island, and new blinds throughout. The main living area opens to a private balcony, perfect for relaxing or entertaining. With a double-car garage and thoughtful layout, its also conveniently located near Western University, University Hospital, and Masonville Mall, with easy access to schools, bus routes, and walking trails (id:50886)
Century 21 First Canadian Corp
502 - 90 George Street
Ottawa, Ontario
Luxury living at its best! Impeccably presented and attractively appointed 2 bedroom, 2 full bathroom unit with panoramic views of Ottawa's most notable landmarks.... Chateau Laurier, Parliament's Peace Tower, National Art Gallery, Notre Dame Cathedral, Byword Market Mall and so much more on a backdrop of the Gatineau Hills! Convenience and lifestyle awaits in this light filled, smartly designed corner unit of 1276 sq ft (apx). Welcoming city views provide a lovely backdrop for the open concept main living space featuring a flexible floor plan. Beautifully appointed kitchen accented by granite counters, wood cabinetry, a raised breakfast bar and recently replaced stainless steel appliances. The interchangeable living and dining areas offer generous entertaining and relaxation spaces, both with views onto the heart of Ottawa. With a sizeable ensuite bathroom featuring walk-in shower and soaker tub plus a walk-in closet, the primary bedroom is grand enough for a king size bed and accompanying furniture. Positioned on the opposite end of the unit, the second bedroom benefits from direct western views. Completing the interior space is a 3 piece bathroom with smartly designed storage, generous coat closet and in-suite laundry. Spanning the dining room and primary bedroom and featuring eye catching views of the stunning terrace below, the balcony is the perfect outdoor space to enjoy cup of coffee, glass of wine and sunset views! Building amenities include concierge, indoor pool, hot tub, sauna, gym, meeting room, car wash, and a generous and beautifully kept terrace perfect for entertaining or enjoying the sunshine! A perfect mix of space and functionality, lifestyle and convenience! 24 hour irrevocable on offers. (id:50886)
Coldwell Banker Rhodes & Company
203 - 3099 Carling Avenue
Ottawa, Ontario
Considering downsizing? This will be the condo for you! Welcome to Unit 203 at Commodores Quay. Located at the SouthWest end of the building, this unit has seasonal views of the Ottawa River. At 1440SF, this spacious 2-bedroom, 2-bathroom condo offers the perfect blend of comfort, convenience, and lifestyle, complete with a private patio and coated windows for your privacy. This well-maintained building is home to a vibrant and social community, with a calendar full of activities including bridge, book club, movie nights, and weekly happy hours. On-site amenities include a saltwater indoor pool, sauna, fitness room, workshop, secure bike storage, car wash (P3 level) and a live-in superintendent for your peace of mind. Outdoor enthusiasts will love having the Western Parkway walking and biking paths quite literally at the back door, with Andrew Haydon Park, Nepean Sailing Club, and Britannia Beach just minutes away. For errands and entertainment, enjoy proximity to Bayshore Shopping Centre, Cineplex Cinemas, and a variety of restaurants and shops all within walking distance. Need to get downtown? The nearby Kichi Zb Mkan Parkway offers a quick and scenic route. Inside, you'll find a bright and efficient kitchen with solid wood soft-close doors, gleaming warm hardwood floors, open-concept living and dining room with a rare gas fireplace, and a large primary suite for full-sized furniture and views of the cherry blossom tree. The elegant ensuite bathroom, ample closet space. The second large bedroom and full bath make this home ideal for guests or a home office setup. Additional perks include an owned underground parking (P5 #4), steps to the elevator, deeded storage locker (#90), smaller in-unit storage room, Status Certificate on file. Commodores Quay offers a secure, well-managed community with an unbeatable location and a strong sense of connection. Don't miss your chance to downsize without compromise. (id:50886)
Royal LePage Integrity Realty
1902 River Road W
Wasaga Beach, Ontario
Discover this custom-built waterfront home offering 46 feet of prime frontage along the Nottawasaga River. Featuring a steel breakwall and the opportunity to install a private dock, this property provides a sheltered harbour setting with direct access to Georgian Bay, ideal for boating, fishing, kayaking, paddleboarding, and endless water adventures.With just over 2,800 sq. ft. of finished living space, this 4-bedroom, 3-bathroom home is designed for both comfort and lifestyle. The main floor showcases a bright, open living room with vaulted ceilings and hardwood floors, a large eat-in kitchen, a primary suite complete with a private ensuite and walkout to a waterside patio, second bedroom, and a second main bathroom.The fully finished lower level has been recently renovated, featuring new flooring, a spacious family room with a gas fireplace, a custom wet bar, two additional bedrooms, large bathroom, laundry and utility room, and multiple walkouts from family room and large bedroom to the lower covered patio and professionally landscaped backyard. Stone walkways, armourstone retaining walls, and tiered steps create a striking outdoor retreat leading to the rivers edge.Additional highlights include a double-car garage with inside entry, a paved driveway with parking for 4+ vehicles, and both upper and lower patios perfect for entertaining or relaxing with waterfront views.Just a short drive or boat ride to local beaches, this property blends natural beauty, modern comfort, and year-round recreational opportunities for an exceptional riverfront lifestyle. (id:50886)
RE/MAX By The Bay Brokerage
25 Lansdowne Street W
Peterborough, Ontario
Rahman Biryani House offers a premier Indian dining experience, celebrated for its authentic cuisine prepared with high-quality ingredients and traditional spices. The restaurant has built a strong reputation for its diverse and flavourful menu, which includes classic Indian dishes and signature biryanis. This is supported by a chef skilled in traditional Indian cooking and a friendly front-of-house, known for exceptional service and hospitality within a beautifully maintained dine-in space.This turnkey business opportunity is ideal for anyone seeking a fully operational and successful restaurant with an established brand and loyal customer base. This is an excellent opportunity for aspiring restaurateurs, investors, or hospitality groups looking to enter or expand within the growing ethnic food market.Business Highlights, Prime location in Peterborough with high traffic. Fully operational Indian restaurant designed for high-end dining. Fully equipped commercial kitchen with all necessary appliances. Strong base of loyal, repeat customers. (id:50886)
Century 21 United Realty Inc.
407 - 155 Kent Street
London East, Ontario
A stunning 4th floor condo, featuring 2 bed, 2 baths in the heart of the city, walking distance to all of the amazing amenities downtown London has to offer. Parks, shopping, restaurants, public transit, bike paths along the river and so much more. This unit has been updated with a modern colour palette, open concept storage space and stainless-steel appliances. The 2 bedrooms are a great size with a cozy feel. Each has a large closet with sliding doors. This building has some fantastic amenities of its own, gym, exclusive use storage locker, as well as an assigned parking space. (id:50886)
A Team London
20 Illinois Crescent
Wasaga Beach, Ontario
Welcome to Park Place, a charming 55+ community located in a very quiet and tranquil area of Wasaga Beach. And welcome to 20 Illinois Crescent! This original Glencrest Model Home has been enjoyed and lovingly maintained by the original owners.An open concept bungalow provides many possibilities for carefree, easy living. This beautiful home has been well looked after over the years including: roof shingles 2019, windows 2018, furnace 2017, dishwasher 2021, kitchen floor 2020 and much more. There is oak hardwood flooring through the living and dining area and the home is carpet free. The large kitchen has its own dinette and leads to a bright and airy four season sunroom. Beyond that is a wonderful outdoor space to enjoy, complete with a handy garden shed.This is one floor living at its finest, with laundry, 2 bedrooms, 2 bathrooms, living room, dining room, kitchen, dinette all in a spacious 1488 square foot layout. Top that off with an attached 2 car garage, charming front porch and your new lifestyle awaits. Park Place is considered one of the finest adult communities with its onsite community centre complete with an indoor pool, library, gym, woodworking area and activities such as darts, bingo, cards, etc. You are just a short 7 minute drive to Stonebridge Shopping Centre and all beach amenities. Monthly costs including property taxes will be $994.24 with water metered separately. Don't delay, book an appointment with your realtor to arrange a viewing (id:50886)
Royal LePage Locations North
304 - 100 Bruyere Street
Ottawa, Ontario
Welcome to this bright and spacious 3-bedroom condo nestled in a charming full brick building. This top-floor end unit is bathed in natural light thanks to twin skylights and expansive architectural windows with wide ledges - perfect for plants, decor or simply to enjoy the serene outlook. The open-concept living and dining area is designed for comfort and style, featuring a cozy wood-burning fireplace and direct access to a large private balcony that overlooks the peaceful end of Bruyere Street. The fabulously updated kitchen offers beautiful quartz counters, stainless steel appliances, ample cabinetry and modern finishes that will delight any home chef. The primary bedroom is a true retreat, highlighted by oversized windows with deep sills that not only enhance the airy feel of the room but also provide a charming space for decorative accents. A full bathroom with a double-sink vanity sits conveniently nearby. Two additional bedrooms offer flexibility for children's rooms, guests or a home office, ensuring plenty of space without compromise. Practicality meets convenience with in-unit laundry, one underground parking space and a private storage locker. Residents also enjoy access to a shared outdoor patio with seating and the use of a barbeque - creating the perfect setting for entertaining or unwinding with friends. Whether you're seeking a smart investment property or a family-friendly home with room to grow, this home delivers exceptional value. Ideally located within walking distance to cafés, artisan bakeries, numerous restaurants, shops along Sussex Drive, the Royal Canadian Mint, Embassies, the National Art Gallery and the ByWard Market. The lifestyle open to you here is unmatched. Some photos have been virtually staged (id:50886)
Royal LePage Performance Realty
37 Federica Crescent
Wasaga Beach, Ontario
GREAT VALUE, 4 BEDS, 4 BATHS & WALK OUT BASEMENT. This hidden gem is nestled within the new development, South Bay at Rivers Edge. You can feel the 'wow' factor from the moment you walk in the door. Loaded with $50,000 of builder upgrades! Quartz kitchen countertops, ample counter space & pantry, stainless steel appliances, balcony with natural gas BBQ hookup, toasty gas fireplace, spacious bedrooms, main floor laundry, bathrooms on each level (main floor powder room, primary bathroom with soaker tub, double sink, walk in shower, second 4 piece bathroom upstairs, bonus 3 piece bathroom in the basement), zebra blinds, basement with large windows and a walk out to the backyard. Vinyl plank and tile flooring on the main level, carpeting upstairs. Modern and chic exterior with vinyl, brick and stone accents. Quick drive to restaurants, Wasaga Beach, Collingwood and ski hills. Ideal for families, military relocations and individuals looking for a work-life balance. Wasaga Beach Public Elementary School located within walking distance, along with a pond & trail system. Enjoy the 4 seasons with plenty of outdoor activities at your doorstep! Great value. Book your showing today. ** This is a linked property.** (id:50886)
Royal LePage Locations North
243 Mckenzie Drive
Clearview, Ontario
Imagine Your-Self as an Tenant of this Beautiful Home located in a desirable neighborhood in Stayner. This Spacious Brand New & Never Lived Energy Efficient Home offers 3 bedroom, 2.5 bathroom, South Side Backyard Backing to the Gorgeous Man Made Channel For A Nature Loving Relaxation plus no Neighbors at back! Located in a quiet, family-friendly neighbourhood and walking distance to Foodland. The Spacious Kitchen featuring Large Eat-In Area Overlooking to the Bright Family Room and Exiting to a Wooden Deck; Open concept Living Room Perfect for Entertainment and Dining; A welcoming environment of Family Room with the ability to unwind In front of the Gas Fireplace connected to Dining Room. The Primary Bedroom Features a Large Walk- In Closet, a 5-Pc Spa-Like Ensuite W/His & Hers Sinks. Conveniently located 2nd floor Large Laundry. Stainless Steel Appliances: Fridge, Dishwasher, Stove; New Laundry Washing/Dryer. Move in and enjoy great feeling of a new home. Short Commute to Wasaga Beach, Collingwood, Blue Mountain and Barrie. Close to parks and schools, making it an ideal home for your family. This is a single family amenity. No smoking and no pets. All utilities and hot water tank rental are in addition to the rental amount. To apply, rental application with references, credit report, employment letter, and income verification required. First and last month's rent due at signing. The basement is unfinished and may undergo renovation during the tenancy. Tenant must carry liability insurance for the lease term. Book your showing today! (id:50886)
Century 21 B.j. Roth Realty Ltd.
197 Clarence Street
London East, Ontario
LEGAL & LICENSED Front/Back 5 Bedroom DUPLEX in the growing SOHO neighbourhood just minutes from Wortley Village and Downtown London. Ideal for first time homebuyers looking for mortgage help or investors looking to grow their portfolio. Front unit currently leased for $1,490 plus hydro. The rear 2 bedroom unit is renovated and VACANT ready for a new owner or pick your own tenants! An investment that makes sense with today's interest rates! Run the numbers and make an offer before this TURNKEY property is gone! Don't judge a book by its cover, this property is much larger then it looks! The front unit offers 3 spacious bedrooms, an updated bathroom with in-suite laundry and generous living spaces. The back unit was updated with LVP flooring throughout and offers 2 spacious bedrooms, an updated bathroom and in-suite laundry. There are 3 parking spots on the driveway and one in the garage currently rented by the front unit. Photos are virtually staged. (id:50886)
Century 21 First Canadian Corp
809 - 95 Base Line Road W
London South, Ontario
Welcome to this bright and spacious 2-bedroom, 2-bathroom unit located in a very clean and quiet building. Freshly painted with lots of natural light, this unit features a large living/dining area with extra space for a home office or reading nook, a renovated kitchen with new counters, cabinets and dishwasher, and in-suite laundry with a newer washer/dryer. Enjoy the comfort of newer windows with blackout curtains and like-new carpet in the bedrooms. The primary bedroom includes a walk-through closet and ensuite, while the second bathroom offers a full 4-piece layout. Conveniently located near Victoria Hospital, shopping, parks and public transit at your door. Ample parking available. Water included in rent and tenant pays hydro. Vacant & ready for you to move in! (id:50886)
Initia Real Estate (Ontario) Ltd
7 - 10 Cadeau Terrace
London South, Ontario
Welcome to this spacious and well-maintained 2 bedroom condo located in one of Byron's most sought-after neighbourhoods! Tucked away in a small, quiet complex, this rare gem offers the perfect blend of privacy, comfort and convenience. Step inside to find a bright layout with generous living space and formal dining area. A den off the foyer gives the option of a second main floor bedroom. The kitchen offers plenty of storage and prep space and a sliding patio door to your back deck. The primary bedroom is generously sized with a walk-in closet and ensuite bath complete with laundry closet. Large windows throughout invite natural light and offer peaceful views of the landscaped exterior with mature trees. Enjoy double car garage parking, perfect for additional storage or keeping both vehicles out of the elements. The basement offers additional living space with a finished family room, spacious guest bedroom, 3pc bathroom, plus a huge storage space with second laundry, and separate pantry room. One of the highlights of this unit is the beautiful stream running just behind the property, creating a serene backdrop for your morning coffee or your evening unwind out back. One floor living in a wonderful community awaits! (id:50886)
Royal LePage Triland Realty
1504 - 238 Besserer Street
Ottawa, Ontario
Life at the Top! Embrace penthouse living in the heart of Canada's Capital City! This fabulous 2 bed, 2 bath corner suite entices with over 900 sqft (per Builders plan) of open-concept living space and 180 degree panoramic southern views that captivate with an ever-changing canvas of light and colour. Whether you're admiring Parliament Hill at sunrise or savouring the downtown skyline at sunset, the year-round vistas will never disappoint.Featuring a thoughtfully layout designed for maximum privacy, this executive residence offers instant appeal to professionals, downsizers, or investors seeking a high-end portfolio piece in a premium location. Hardwood floors and expansive walls of glass flow through the living, dining, and kitchen areas, while granite counters, convenient breakfast bar and stainless steel appliances complete the modern eat-in kitchen. The spacious primary provides a dedicated ensuite and ample closet space. The second bedroom is perfect for guests or a home office and well complimented by the adjacent full bath. Escape the ordinary on your rare and sizeable private balcony, an inviting retreat for morning coffee and the perfect backdrop to host al fresco cocktails.Complete with underground parking (P1-23), storage locker (S1-58) and high-function building amenities including heated indoor pool, gym, sauna and party room plus appealing all-inclusive condo fees.Enviably situated at the intersection of the historic ByWard Market and Sandy Hill just steps to Parliament, LRT, the Rideau Canal, the University of Ottawa and ready access to the city core. Create a lifestyle at The Galleria II, 238 Besserer Street! No conveyance of offers without minimum 48hours irrevocable (id:50886)
Royal LePage Performance Realty
820 Summit Private
Clarence-Rockland, Ontario
Prime commercial/industrial bays in Rockland for lease... County Road 17 highway. A great place for your business to succeed in a fast developing area. Close to Belanger Chrysler, Rockland Gold Club, Clarence-Rockland Arena, stores, restaurants, new homes and many successful enterprises. Be part of an emerging new business park called Parc Hudon Park. Traffic count (2017) shows 12,000 to 12,500 vehicles per day. Highway Commercial zoning allows for custom workshops, personal service establishments, day care, outside miniature golf, tourist establishment, motor vehicle body shop, motor vehicle dealership, motor vehicle rental facility, industrial condos, retail store, chip wagon, farmers market, restaurant, and much more. Excellent signage opportunities. Locate your business plus own your own property and building next to the new Flixbus Eastern Ontario HQ and in GetSpace Ltd's storage and workshop site. Be part of the New Parc Hudon Business Park. Get your own address on Summit Private. Bays range from 25' wide, 30' deep (750 sq ft for $1,125 a month plus HST plus Hydro) for a term of 12 to 60 months. Great workshops with large overhead doors (12' high, 10' wide), person door, fenced and secure area, ceiling height of 12'7". Brand new. 6 bays in total. Be part of a supportive community. If you need more space, just combine bays to a maxim of 30' x 150' (4,500 sq ft) for $6,750 monthly + HST + Hydro. Perfect for Trades & Contractors, Makers & Fabricators, Automotive, Storage & Logistics, Artists & photographers, Film, stage, or set designers, Nonprofits or community groups, yoga studios, Registered Massage Therapists, Physiotherapists, Acupuncturists, etc etc. (id:50886)
Royal LePage Performance Realty
18 Mundy Avenue
Tiny, Ontario
This charming 3 + 2 bedroom raised bungalow offers the perfect balance of comfort, functionality, and outdoor living. Nestled among the trees on a private lot, this home is ideal for families, nature lovers, and those seeking a peaceful escape. Step inside to find a bright and spacious layout featuring new flooring throughout the upper level. The lower level provides additional bedrooms and living space, making it perfect for guests, a growing family, or a home office setup. The property boasts a drive-through garage and a private gate leading to the backyard, plus a bonus drive shed at the back of the yard for extra storage or hobbies. Enjoy outdoor living at its best with an oversized deck, above-ground pool, vegetable gardens, and a cozy firepit area all surrounded by the tranquility of mature trees. As a bonus, this property includes access to beautiful Farlain Lake, just a short walk away. Whether you're looking to swim, paddle, or simply unwind by the water, you'll love having the lake at your fingertips. (id:50886)
Century 21 B.j. Roth Realty Ltd.
4202 Canal Road
Severn, Ontario
SEVERN RIVER Your Journey Starts Here.... Welcome to 4202 Canal Road on the Severn River, part of the Trent Severn Waterway. A perfect blend of Family Home and Waterfront Vacation Destination! This delightful split level home offers over 2,000 sq. ft. of finished living area. River side offers 96 of waterfront frontage and rare to find In-Water Boathouse for your water-toys. The main level includes large living room with walk out to Impressive Deck. Separate Dining room also walks out to the Deck. 3 Bedrooms with primary having a walk out to a Second Deck. Galley style Kitchen steps out to an adorable Covered Porch. The Lower Level is finished with a second bathroom, furnace/laundry room and an expansive Family room that boasts a Bar area, Hot Tub, propane Fireplace and ground level walk out to Patio. There is also a Carport, paved driveway, Workshop, Storage Shed and water pump from the river to assist with maintaining the Manicured Gardens throughout the property. Perfectly situated just outside of Washago, north of Lock 42. A most Tranquil Country Setting where you can peacefully enjoy Panoramic Water Views. Now you have arrived... Welcome Home! (id:50886)
Century 21 B.j. Roth Realty Ltd.
304 - 6376 Bilberry Drive N
Ottawa, Ontario
2 bedroom 2 bathroom one level END UNIT condo located steps from wilderness, Ottawa River, shopping, buses and quick access to HWY 417. Combined dining room and living room with custom made roller shade, laminate floors and access to patio doors that lead to a covered and screened in balcony with stunning view of woods and nature. Renovated custom kitchen 2019 with loads of countertops and cabinetry, convection oven and dishwasher 2019, ceramic back splash and luxury vinyl floors. Oversized walk-in pantry/storage closet. Master has laminate floors, wall of closets and 4pc ensuite. This is a very well run condo and a very clean and quiet building. Comes with storage unit. Access to bike storage room. 1 parking spot. Flooring: Laminate (id:50886)
Details Realty Inc.
93 Tannery Road
Madoc, Ontario
Welcome to 93 Tannery Road, a property that oozes potential. This spacious detached home is located just minutes north of Madoc and is situated on 1.88 acres with 2 road frontages provides severance potential. This fully accessible home features 3+2 bedrooms, 2+1 bathrooms, and 1+1 kitchens, and is ideal for multigenerational living or as an income-generating property. The flexible layout includes an open concept living space upstairs and a fully finished lower level that has a separate entrance. The property also offers business flexibility with infrastructure in place for a home-based business. A heated 19x25 garage with hydro is ideal for a workshop, a separate heated 15x29 building with hydro could serve as an office or studio space, dedicated work sheds are perfect for contractors, landscapers, or anyone needing space for tools and equipment. Enjoy the peaceful surroundings, mature trees, and plenty of room to expand or explore, this property offers incredible value and versatility for families, investors, and business owners alike. (id:50886)
Century 21 Lanthorn Real Estate Ltd.
28 Woodward Avenue
Lambton Shores, Ontario
Your Grand Bend lifestyle begins at 28 Woodward Ave, a property that offers more than just a cottage - it delivers the full beach-town experience with comfort, privacy, and style. Steps from Grand Bends legendary main strip and sandy shoreline, this rare freehold home gives you everything you love about the area while adding something unexpected: a private backyard sanctuary.Inside, the home is bright, open, and professionally styled to feel like a boutique retreat. Natural light flows through the thoughtfully designed living spaces, creating an atmosphere thats both inviting and easy to maintain. Whether you're preparing meals in the well-appointed kitchen, hosting friends for a weekend getaway, or simply unwinding after a day at the beach, every detail is designed to make life here feel effortless.What truly sets this property apart is the outdoor space. Tucked behind the home, youll find a backyard oasis that feels secluded yet is just steps away from all the action. Its the perfect spot for morning coffee, summer barbecues, or quiet evenings under the stars - an amenity rarely found this close to the shoreline. Ownership here is freehold, which means no condo fees, no shared walls, and no compromises. That makes it ideal for anyone looking for a turnkey weekend escape, a seasonal rental property with high demand, or a smart long-term hold in one of Ontarios most popular beach towns.Beyond your doorstep, you'll have walk-to-everything convenience: restaurants, coffee shops, concerts, boutique shopping, and of course, Grand Bends vibrant waterfront. Few homes capture the best of both worlds - immediate access to all the fun while still offering peace and privacy when you want it.In a market where so many listings look great in photos but disappoint in person, 28 Woodward does the opposite. It surprises you in the best possible way - delivering on lifestyle, location, and lasting value. Don't settle for ordinary. Make this your smart, soulful choice in Grand Bend (id:50886)
Prime Real Estate Brokerage
424 Waterloo Street
London East, Ontario
Creativity and versatility converge in this exceptional 5,074 sq. ft. freestanding office building, ideally situated in downtown London. The ultimate address for professional practices, this property is perfectly suited for medical, dental, and healthcare businesses, featuring a certified non-sterile compounding lab and Level 2 OHP certification, with potential for future Level 3 expansion. Its flexible layout also caters to accounting, law, IT, graphic arts, and more. Fully renovated between 2012 and 2014, the property boasts luxurious finishes and meticulous engineering. Updates include HVAC, air filtration, plumbing, electrical systems, windows, doors, roofing, fire protection, and more, ensuring modern building codes and future adaptability. The main floor offers executive offices, consulting rooms, a reception area, waiting lounge, Level 2 operating theatres, examination rooms, and ample storage. The lower level is a spacious multipurpose area, previously used for training, presentations, meetings, and showrooms, offering limitless potential for customization. Whether expanding your practice or establishing a new office, this building provides unmatched quality, a prime location, and exceptional design, making it an ideal choice for today stop professionals. (id:50886)
Royal LePage Triland Realty
2 - 193 Bourdeau Boulevard
The Nation, Ontario
Welcome to this stunning 2-bedroom, 1-bath condo in the heart of Limoges, an ideal opportunity for first-time buyers or downsizers seeking style, space, and convenience. Located on the convenient second level, this unit offers easy access with the added bonus of enhanced privacy and an abundance of natural light. Just 30 minutes from downtown Ottawa, this beautifully maintained home is completely carpet-free, featuring gleaming hardwood floors and a spacious, open-concept layout with 1 designated parking spot and ample visitor parking. The bright living room boasts a cozy fireplace and sliding doors to a private balcony, creating a sun-soaked space perfect for relaxing or entertaining. The adjacent dining area flows into the large kitchen, complete with a sit-at island ideal for casual meals or hosting. You'll love the main floor in-unit laundry and the spa-like 4-piece bathroom with a stand-up shower and relaxing corner tub. Both bedrooms are generously sized, including a gorgeous primary suite with an oversized walk-in closet that feels like your own private retreat. Just minutes from schools, parks, scenic trails, Calypso Waterpark, ATV routes, and more this move-in-ready gem blends comfort, lifestyle, and location seamlessly. Don't miss out! (id:50886)
Exit Realty Matrix
186 Golf Club Road N
Rideau Lakes, Ontario
This is a perfect high ranch for your family. Eat in kitchen, as well as full size dining room. Good size living room, large bedrooms. Additional family room and laundry down stairs with an easy walk out to the double garage. With a steel roof, vinyl s iding and paved drive your upkeep will be at a minimum. The home is close to two golf courses, on a paved road with bus service. Within minute s to all the shopping Smiths Falls has to offer. The garage currently has a workshop that would be available to the buyer or will be removed by th e Seller. This property is in tip top shape and ready for your inspection. Come have a look (id:50886)
Century 21 Synergy Realty Inc.
14 Riviere Nation Road N
Casselman, Ontario
New Listing in Casselman Across from the Nation River Welcome to this charming multi-level home offering space, character, and natural light throughout! Step into a large, bright entrance leading to a cozy living room with a stunning stone wood-burning fireplace and gleaming hardwood floors. Just a few steps up, you'll find the kitchen with rich cabinetry, granite counters, and a dining area overlooking the backyard through oversized windows. The main floor also features a versatile bedroom and a screened porch perfect for enjoying summer evenings in peace. Upstairs, you'll find 3 spacious bedrooms and a beautifully finished 4-piece bathroom. The lower level is fully finished with a warm and inviting family room, gas stove, and plenty of built-in storage, making it ideal for gatherings or a recreation space. Outside, enjoy a lush, private yard with mature trees, a driveway with interlock design, and the perfect backdrop of the Nation River just across the street. This home truly combines comfort, style, and convenience in a prime location an opportunity not to be missed! (id:50886)
RE/MAX Affiliates Realty Ltd.
Basement - 1449 Oxford Street E
London East, Ontario
Welcome to 1449 Oxford Street East walk in distance to Fanshawe College. This remarkable property has been thoughtfully upgraded to combine modern elegance with classic charm. There are three spacious bedrooms with updated 3 piece bath. Great Tenant upstairs. Basement unit is available for the rent and have separate entrance. Discover the incredible property ideally situated near Fanshawe college, Restaurants grocery stores and bus stops. Currently three bedrooms available in the basement for immediate occupancy. (id:50886)
Century 21 First Canadian Corp
206 - 17 Spooner Crescent
Collingwood, Ontario
Welcome to Maintenance-Free Condo Living in the Heart of Collingwood. Discover the charm of Collingwood's sought-after Blue Fairway community with this beautifully appointed 2-bedroom, 2-bathroom condo. Perfectly situated just steps from the stunning Cranberry Golf Course, this condo offers the ultimate blend of luxury, comfort, and convenience. Step inside to an open-concept layout designed for modern living complete with beautiful upgraded lighting, barn doors and window coverings. The stylish upgraded kitchen features a large island, stainless steel appliances, accent lighting and custom cabinetry with updated hardware which is ideal for casual meals or entertaining guests. The bright living room with its cozy fireplace and dining area flows seamlessly together, creating a warm and inviting space. Both bedrooms are generously sized, and the spa-inspired bathrooms offer a touch of everyday indulgence. Extend your living outdoors on the spacious patio with serene distant views of the golf course and Blue Mountain in the distance. Practical touches include elevator access for easy grocery trips, underground parking, and a convenient storage locker. Residents enjoy exclusive access to the outdoor pool and recreation centre, making this the perfect four-season destination. Located close to restaurants, shopping, biking trails, golf, and skiing, this condo places the best of Collingwood right at your doorstep. (id:50886)
RE/MAX By The Bay Brokerage
3907 - 805 Carling Avenue
Ottawa, Ontario
Torn between the joys of lakeside living and the vibrance of city life? At The Claridge Icon, Ottawa's tallest landmark, you are invited to indulge in both, without compromise. This 1290 square foot BABY PENTHOUSE is a statement of modern elegance. Framed by sweeping floor-to-ceiling windows and soaring 9ft ceilings, the residence is immersed in natural light, offering an ever-changing panorama, from the rolling Gatineau Hills and fireworks over Parliament Hill to the glittering city skyline and sparkling view of Dow's Lake. The expansive wraparound balcony, with SOUTHERN AND EASTERN EXPOSURES, becomes your private front-row seat to it all. Hardwood floors carry throughout the open and airy plan, anchored by a crisp white kitchen with a striking WATERFALL ISLAND. The primary suite easily ACCOMODATES A KING BED and enjoys calming views of Dow's Lake with a private balcony, a walk-in closet, and a spa-inspired ensuite with totally upgraded finishes. A second bedroom and full bath echo the same attention to quality. Modern convenience is woven into the space with in-suite laundry and the inclusion of a locker and coveted parking spot. Residents of the icon enjoy WORLD CLASS AMENITIES including 24/7 concierge service, private guest suites, a state-of-the-art fitness and yoga studio, an indoor pool, theatre room, bike room, sauna, BBQ area and terrace along with a curated collection of social and entertaining spaces. Just outside your door, discover some of OTTAWA'S FINEST DINING in Little Italy, stroll or bike along the gardens of Commissioner's Park, kayak on Dow's Lake, and enjoy effortless access to transit and entertainment. Here, life at the top isn't just about the view, it's about a vibrant and full lifestyle. Some photos virtually staged. (id:50886)
RE/MAX Hallmark Pilon Group Realty
12 - 360 Mariners Way
Collingwood, Ontario
ALL INCLUSIVE, 3 BEDROOM SKI SEASON RENTAL available Dec 1, 2025 to March 31 2026. Rental amount includes all utilities. Located just a short drive from the local ski hills as well as Downtown Collingwood, this beautifully renovated 3 bedroom, 3 bath turnkey condo shows well with neutral decor and has plenty of room for family and friends. The spacious kitchen on the main floor is complimented by the open dining and living area with gas fireplace. The laundry room and two piece bath finish the main level. The second floor offers three bedrooms with a primary ensuite and full main bath. This upper level two story condo is located at Lighthouse Point, a gated waterfront condominium community that takes pride in offering residents an abundance of amenities and activities including an indoor pool, exercise room, party room and more. Enjoy your winter season downhill and x-country skiing, snowshoeing, shopping, dining and warming by the fire! One outdoor parking space is included. (id:50886)
Century 21 Millennium Inc.
534 - 22 Dawson Drive
Collingwood, Ontario
Welcome to this bright and inviting 2-bedroom, 2-bathroom townhouse, designed with a unique reverse floor plan. The upper level is the heart of the home, where vaulted ceilings create an airy feel over the open kitchen, dining, and living areas. A cozy wood-burning fireplace sets the scene for relaxed evenings, while a patio door leads to a private balcony perfect for morning coffee or unwinding outdoors. At the entry level, you'll find two comfortable bedrooms, including a spacious primary suite with its own en-suite bath and direct access to a private patio. Recent updates such as new flooring and fresh paint provide a clean canvas for you to add your personal style. Practical touches include in-suite laundry hookups and an assigned parking space just steps from your door. With its thoughtful layout and welcoming atmosphere, this townhouse offers a wonderful opportunity to enjoy comfortable, low-maintenance living. Don't miss your chance to make this charming townhome your own! (id:50886)
RE/MAX Four Seasons Realty Limited

