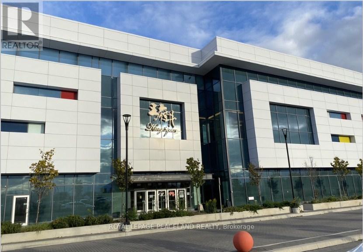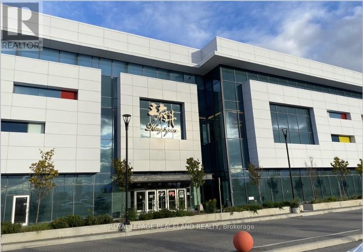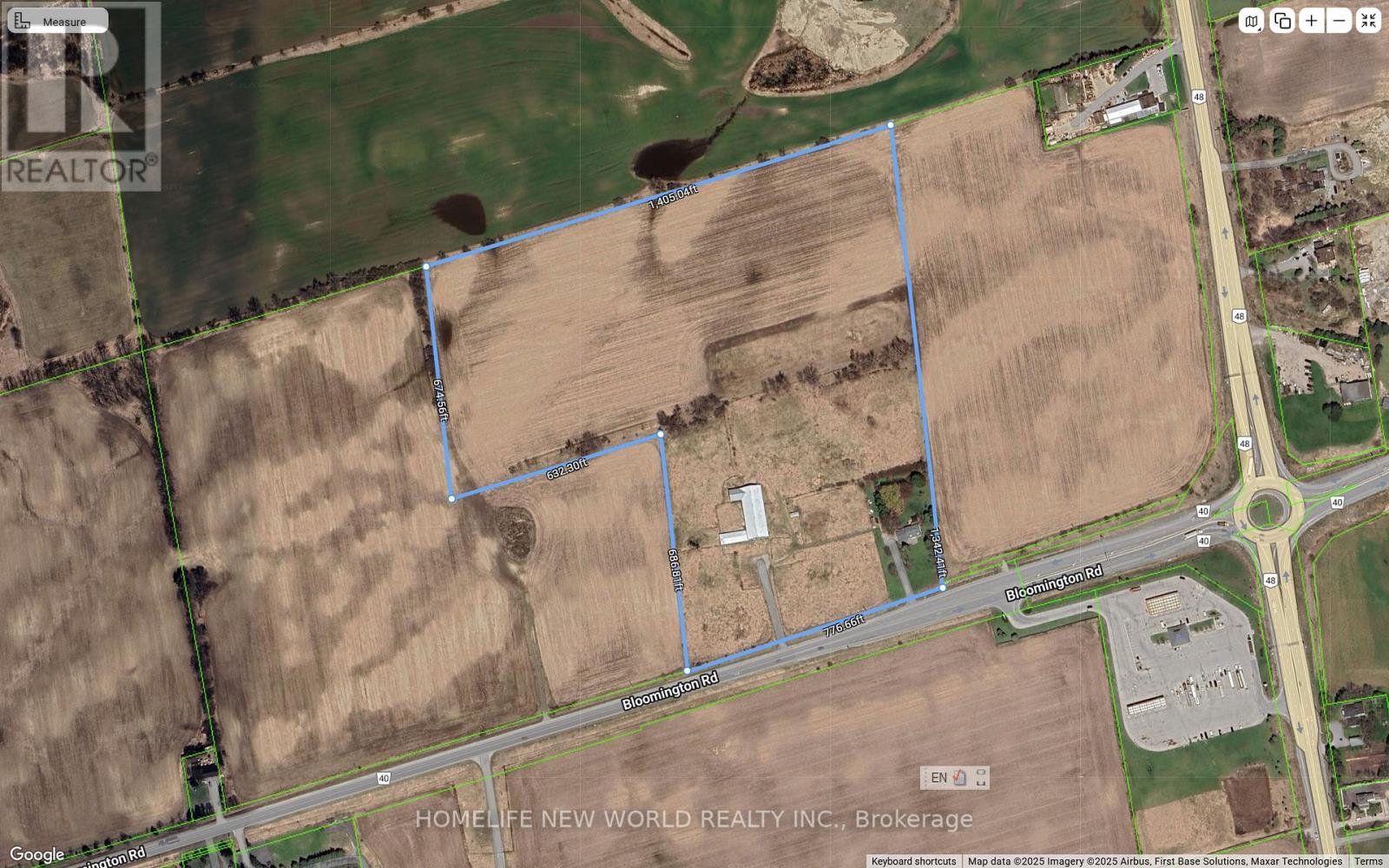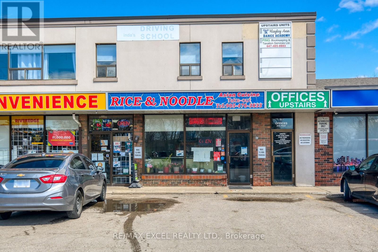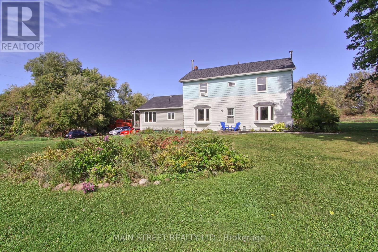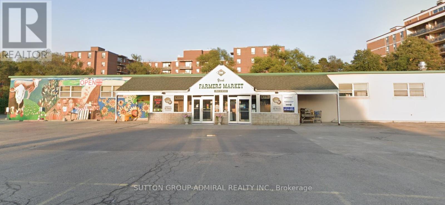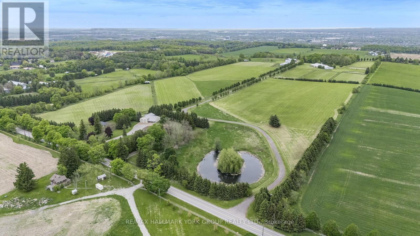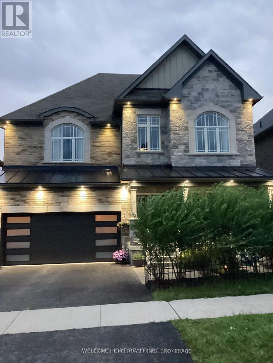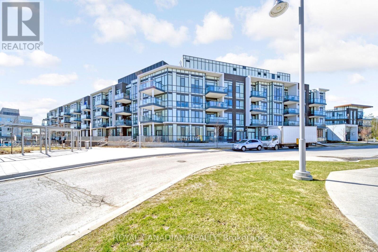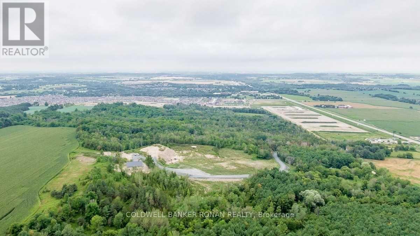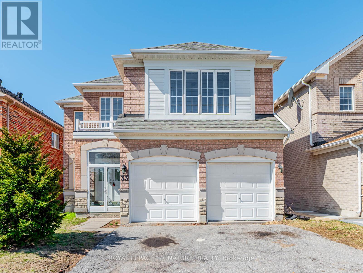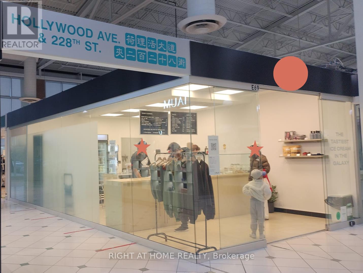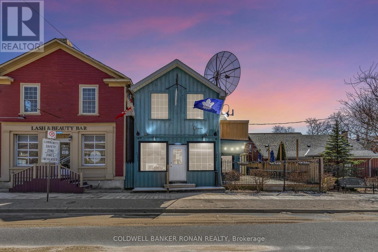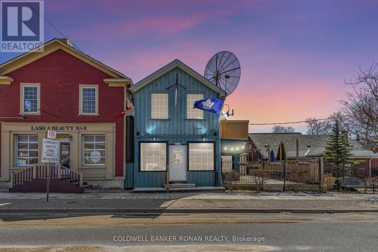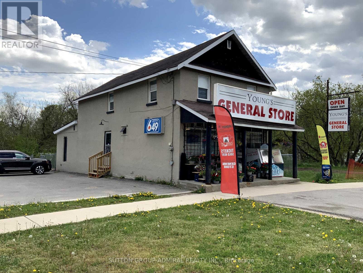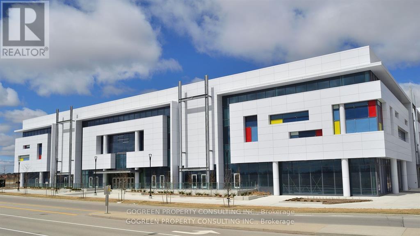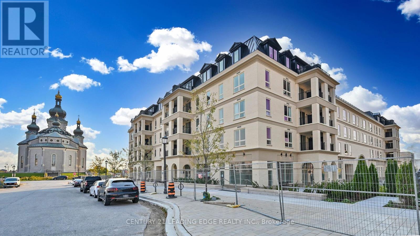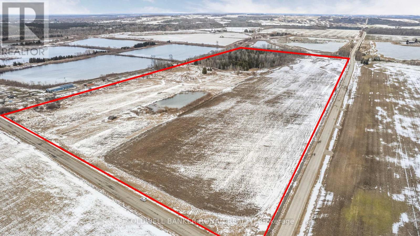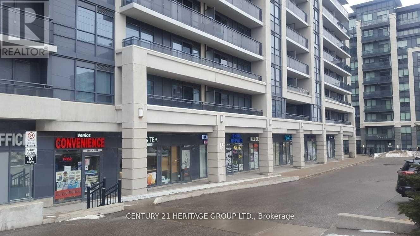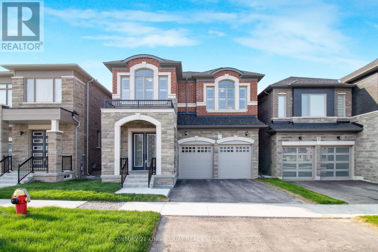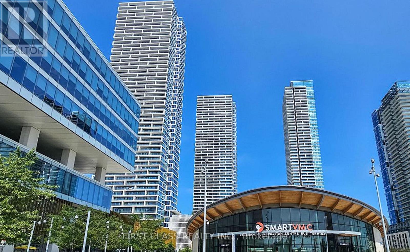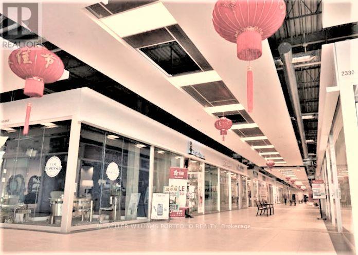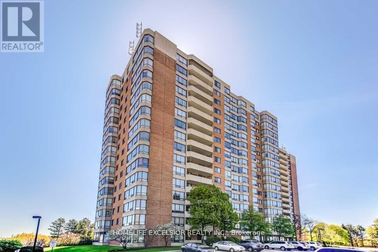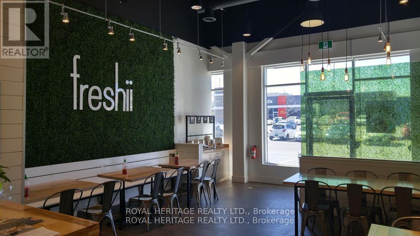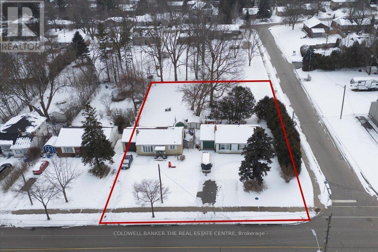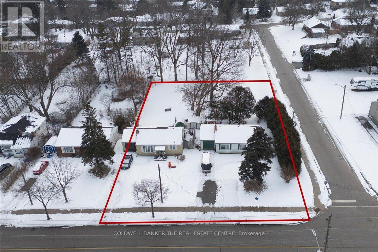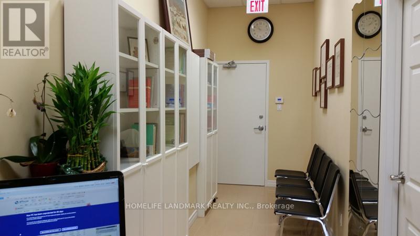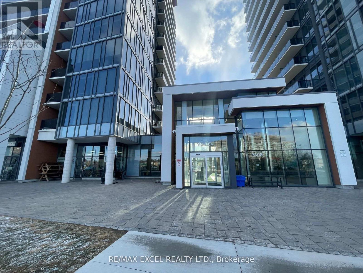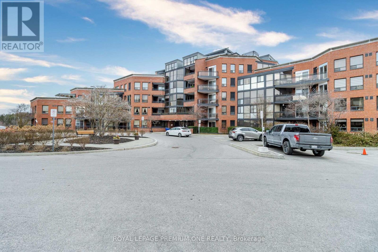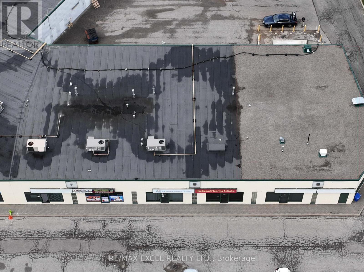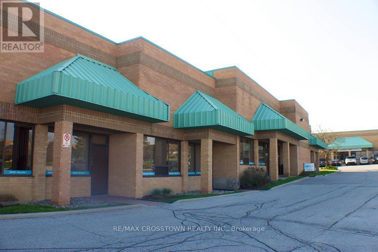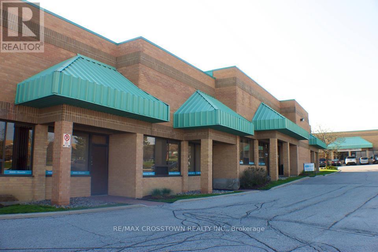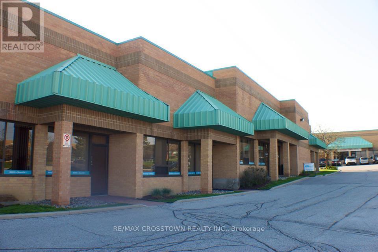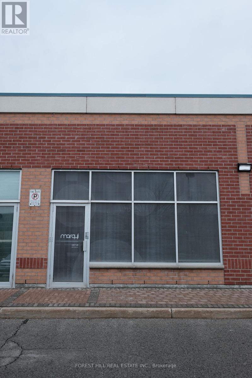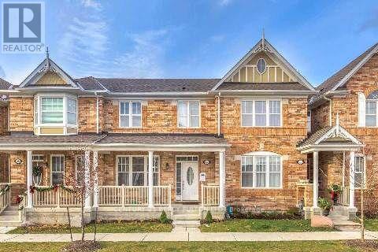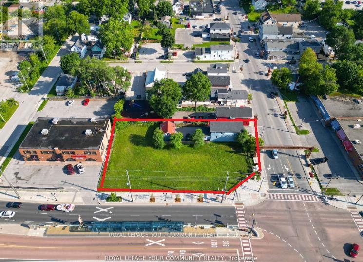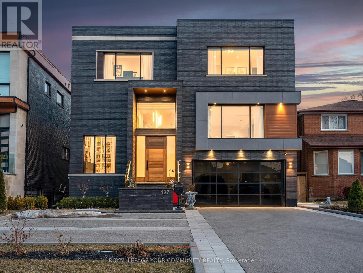2e8 - 9390 Woodbine Avenue
Markham, Ontario
Prime Location! Renovated Unit In Shopping Mall "King Square". Located at The Second Floor, Next ToThe Escalator. A Lot of Residential & Office Around, Close To Hwy 404 & 407. Future Development Includes Multiple Condo Apartments Being Built Right Beside The Mall. Major Potential For Growth. MoveIn Your Fixtures & Merchandize And Start Open For Business. This Unit has WATER supply and Could Combined Lease With 2E9. (id:50886)
Royal LePage Peaceland Realty
2e9 - 9390 Woodbine Avenue
Markham, Ontario
Prime Location! Renovated Unit In Shopping Mall "King Square". Located at The Second Floor, Next ToThe Escalator. A Lot of Residential & Office Around, Close To Hwy 404 & 407. Future DevelopmentIncludes Multiple Condo Apartments Being Built Right Beside The Mall. Major Potential For Growth. MoveIn Your Fixtures & Merchandize And Start Open For Business. Could Combined Lease With 2E8. (id:50886)
Royal LePage Peaceland Realty
5096 Bloomington Road
Whitchurch-Stouffville, Ontario
Beautiful more than 33 acres with detached house, be able to see Downtown Toronto night lights, non-farm residence with portion being farmed, one of the best location of at Stouffville. Good investment with income. Sell "as it is". (id:50886)
Homelife New World Realty Inc.
9 - 213 The Queensway Road S
Georgina, Ontario
Opportunity knocks, turn key profitable restaurant business located at one of most busiest plazas and in the heart of Keswick, close to Highway 404, residents, Lake Simcoe, marinas, high traffic plaza, plenty of parking, Keswick is expanding with new build houses, warehouses, industrials and tourist attractions lead to lots of potentials. Do not go direct. (id:50886)
RE/MAX Excel Realty Ltd.
617 - 9201 Yonge Street
Richmond Hill, Ontario
Welcome to this luxurious corner-unit condo in the heart of Richmond Hill! This 1-bedroom, 1-bathroom suite is one of the largest in the building, offering 635 sq. ft. of living space plus a 60 sq. ft. balcony. The open-concept layout features a modern kitchen with granite countertops, laminate flooring, and bright northeast views from the 6th floor.Enjoy premium amenities: 24-hour concierge, indoor/outdoor pools, gym, meeting/party room, and visitor parking. Steps to Hillcrest Mall, restaurants, supermarkets, and banks, with easy access to Highways 7, 404, 407, GO Bus/YRT, and the future Yonge Subway Station. **EXTRAS** Stainless steel Fridge, stove, Microwave, Built in dishwasher, Ensuite laundry, washer and Dryer, all Light Fixtures, and Window Coverings. (id:50886)
Century 21 Heritage Group Ltd.
5984 3rd Line
New Tecumseth, Ontario
Welcome to 5984 3rd Line This sprawling property boasts a charming 4 bedroom, 2 bathroom home situated on 45 acres of picturesque farmland 25 acres currently being used for Wheat and Soy. Nestled amidst the serene countryside, this property offers complete privacy and is a nature lover's paradise. The highlight of this property is its expansive barn and garage, providing ample space for storage, hobbies, or potential agricultural endeavours. Despite its secluded location, this property is conveniently located close to town, offering easy access to amenities while still maintaining a sense of seclusion. Additionally, the views from this property are truly unparalleled, providing a daily backdrop of awe-inspiring natural beauty. Don't miss this incredible opportunity to own a piece of paradise in New Tecumseh, Tottenham. Schedule a showing today and experience the serenity and charm that this property has to offer. (id:50886)
Main Street Realty Ltd.
7509 Yonge Street
Markham, Ontario
Attention, attention! Builders, investors, and developers! Great investment opportunity at York Farmer's Market. Prime location on Yonge Street in the heart of Thornhill, located in a high density residential area close to North Toronto. First time on MLS! Lots of parking available with easy access for visitors. Close to future extended subway line and easy access to transit. Close to Hwy 407, Steeles Ave. Potential for improvement to increase income for investors. (id:50886)
Sutton Group-Admiral Realty Inc.
16333-16401 Dufferin Street
King, Ontario
Unparalleled Prestige in Prime King Location! Discover a rare opportunity to own one of the most exceptional properties in King, 132 acres perfectly positioned on Dufferin Street just north of Aurora Road. Perched on one of the highest elevations in the region, this estate offers breathtaking panoramic views that stretch for miles over the rolling hills of King to the west and the picturesque town of Aurora to the east with a spring fed pond and an enchanting 6.5 Acre Forest With Trails.A long, private, tree-lined drive welcomes you to stunning 40,000+ sq ft collection of buildings and barns complemented by a charming 1,400 sq ft gatehouse currently serving as a sophisticated private office. This is more than just a propertyits a legacy estate nestled in an exclusive enclave known for its concentration of luxury country homes.Only 1 km from Aurora/Newmarket this is where tranquility meets convenience, prestige meets potential, and the lifestyle youve been dreaming of becomes reality.3 Barns (80 Ft X 220 Ft, 50X100 Ft, 50X230 Ft) Plus Drive-In Storage Building (50X80 Ft). 5 Minutes To Private Schools including The Country Day School, Villa Nova, St Andrew's Boys School and St Anne's Girls School to name a few. (id:50886)
RE/MAX Hallmark York Group Realty Ltd.
125 Gardiner Drive. Drive N
Bradford West Gwillimbury, Ontario
Stunning 2 Storey Detached 5 BrHome on a premium lot located across from a park. Upg to Buttom.Gorgeous Open Concept Layout Featuring Cathedral Ceiling with a Grand Entrance,Staircase W/Iron Pickets.Hardwood Floors Thruout.Private Backyard, Walk-up Basement with separate intrance.L-ge Windows. 9 Ft Ceiling on main & 2nd floor. Lots of Pot Lights,Pentry,Modern Kitchen Cabinets, B/Splash, Granite Countertop,Large Centre Island, Thermador Build-In Appliances. (id:50886)
Welcome Home Realty Inc.
352 - 415 Sea Ray Avenue
Innisfil, Ontario
Welcome to the exclusive High Point building at Friday Harbour Resort. This stunning 1-bedroom condo features a breathtaking waterfront community, modern finishes, and resort-style living. The bright and spacious open-concept layout boasts 10-foot ceilings with floor-to-ceiling windows. The modern kitchen includes a breakfast bar, stainless steel appliances, quartz countertops, and a backsplash. Walk out to the balcony overlooking the pool and courtyard. Enjoy in-suite laundry for added convenience. Resort-style amenities include a private pool, hot tub, award-winning golf course, outdoor pools, beachfront, sports courts, gym, and more. Located just an hour from Toronto, this property offers the perfect year-round or weekend retreat. (id:50886)
Royal Canadian Realty
5619 Wesson Road
New Tecumseth, Ontario
Extremely rare opportunity to own a Gravel Pit Rehabilitation Fill Site. Approximately 58 acres just outside Allston's settlement area and adjacent to a major housing development. Sitting on high elevations with views for miles, the property is less than 15 minutes west of Highway 400 and 50 minutes north of Toronto Pearson Airport. New 3000' Steel Garage with Heated Floors, Hydro, Natural Gas, Well and Septic with 700' mezzanine and rough in for 2nd bathroom. Site Alteration and Fill Management Procedures in place. The property is also approved with a building site for a house. (id:50886)
Coldwell Banker Ronan Realty
263 - 7163 Yonge Street
Markham, Ontario
Prime Unit Indoor Mall. This Unit Is Located On The Second Floor, With Yonge St Sign Exposure, Multi-Use Complex W/Retail, Offices, Supermarket, Food Court, Residential, Office & Hotel. This Unit Can Be Used As: Health & Beauty Related Use, Office, Dental Hygienist, Doctor's Office, Optician/Retail Glasses Store, Lawyer, Accountant. Establish Your Perfect Location Now Before Is Too Late. (id:50886)
Right At Home Realty
34 Rosebud Court
Vaughan, Ontario
Welcome to 34 Rosebud Crt. A true masterpiece of luxury living in Klienburgs most prestigious community, The Boulevard. Located on almost a acre, this over 6,200 sq ft of impeccable above grade floor space plus approx 2,000 sq ft of finished basement that includes full kitchen, bar, wine room, full bedroom, full bath and walk-up to an expansive rear yard containing an 18 x 36 chlorine pool with waterslide, cabana with bar, bath and change room backs onto Copper Creek Golf Course. This 4 + 1 bedroom, 9 bathroom, 2-storey plus loft and finished basement masterpiece also boasts a 4-car garage with mezzanine storage, a steam shower in loft, security cameras and alarm, central drain vac throughout, spa-like primary ensuite with his and her walk-in closet, walk-out balcony off primary bedroom & Loggias. List of highlighted features attached. (id:50886)
Intercity Realty Inc.
1527 Killarney Beach Road
Innisfil, Ontario
Beautiful Little House On Killarney Beach Road, live near the beautiful parks and beaches of simple within city limits. Car Garage (2017), New Roof (2017), New Attic 3rd Bed (2018), Newer Furnace & Water Heater (Own),New Bathroom (2018), New Well (2019) New A/C (2019) Granite Kitchen Counter Top, Water Treat &Purify System, New Window Coverings, Energy Audited, Large Modified Soil Vege & Flower Garden, Greenhouse/2 Shed/Workshop, And Clear Down Hill View!!! (id:50886)
RE/MAX Hallmark Realty Ltd.
25 Oak Avenue
Richmond Hill, Ontario
Beautiful Custom-Built Home In Prestigious South Richvale. Steps To Yonge St. Professionally Finished Basement With W/O To Backyard. Mature Privacy Tree, Oversized Deck, Great For Outdoor Family Gathering. Oak Hardfloor Throughout The 1st And 2nd Floor. Gourmet Size Kitchen With Butler Pantry. Walk-In Closet In Every Bedroom 2nd Floor. 5 Car Parking Driveway. All Photos Are From The Previous Staging. (id:50886)
RE/MAX Excel Realty Ltd.
33 Bilberry Crescent
Richmond Hill, Ontario
Elegant Family Home in Sought-After Rouge Woods, Richmond Hill. Boasting over 3,000 square feet of finished living space, this well-appointed home offers a functional and elegant layout, ideal for modern family living. The full walkout basement opens directly to the backyard and presents an excellent opportunity to create additional customized living space. Situated on a 40 ft x 110 ft lot in the highly desirable Rouge Woods community, this spacious 5-bedroom, 4-bathroom residence. The home includes both a primary and junior primary suite, strategically positioned on opposite sides of the upper level for enhanced privacy. The primary suite occupies a private corner of the home and features three large windows with serene backyard views, a generous walk-in closet, and a spacious ensuite with a deep soaker tub beneath a private window, a glass-enclosed shower, a private water closet, and a vanity with accent lighting. The junior suite is also generously sized and includes its own ensuite, walk-in closet, and an adjacent den - ideal for a quiet study, reading nook, or flexible workspace. The family-style kitchen is designed with everyday living and entertaining in mind, offering ample storage and a cleverly tucked-away walk-in pantry. open-concept living and family rooms, where a cozy corner gas fireplace creates a warm atmosphere and a walkout leads to a balcony overlooking the backyard. A large formal dining room connects to a separate living area with a door, providing flexible use as a formal entertaining space, sitting room, or additional study. On the main floor, a bright room with a large window serves well as a dedicated home office or a sixth bedroom perfect for guests or multi-generational living. Conveniently located within the boundaries of Bayview Secondary Schools prestigious International Baccalaureate (IB) program, and just minutes from major highways, top-rated schools, parks, and shopping, this home blends timeless design with everyday functionality. (id:50886)
Royal LePage Signature Realty
E69 - 4300 Steeles Avenue E
Markham, Ontario
Pacific mall, the largest Chinese mall in North America, busy traffic, varieties of retail business help draw in all kinds of shoppers (id:50886)
Right At Home Realty
1, 3, 5 Church Street
Innisfil, Ontario
Tremendous Investment Opportunity in the heart of Cookstown w/ 2 Buildings, a parking lot, 5 Apartments, a commercial space and a Restaurant! Located in a high-traffic, prime area, this versatile mixed-use building is a must-see for investors. The property features five well-maintained residential apartments, including one spacious 2-bedroom, 1-bath unit and four 1-bedroom, 1-bath units, offering strong rental income potential. A thriving, well-established restaurant, drawing steady foot traffic and providing immediate value for any investor. Additionally, a versatile commercial unit offers even more potential for income or future development. With its central location on the main street of Cookstown, consistent rental demand, and multiple income streams, this property represents an incredible investment opportunity that rarely comes to market. Don't miss this opportunity to own a mixed-use property in a fantastic location! (id:50886)
Coldwell Banker Ronan Realty
112 - 415 Sea Ray Avenue E
Innisfil, Ontario
Ground Floor 1-Bedroom Retreat by the Pool and Hot Tub! Discover the perfect blend of comfort and style in this beautifully upgraded 1-bedroom plus Den/Bedroom 1-bathroom home, perfectly situated for resort-style living. Featuring modern conveniences. Kitchen island and cabinets, a premium fridge, and dimmable pot lights, this home is designed with both luxury and functionality in mind. Step outside to enjoy year-round amenities, including a relaxing hot tub, a sparkling pool, and a picturesque courtyard. Cozy up by the fire pit on crisp evenings or host a barbecue in the lounge area, perfect for entertaining friends and family. Nestled just steps from charming shops, gourmet restaurants, and a stunning beachfront, this property is your gateway to endless leisure and relaxation. This unit is being sold fully furnished. That makes this a perfect turn key investment property. (id:50886)
Century 21 Percy Fulton Ltd.
1, 3, 5 Church Street
Innisfil, Ontario
Tremendous Investment Opportunity in the heart of Cookstown! Located in a high-traffic, prime area, this versatile mixed-use building is a must-see for investors. The property features five well-maintained residential apartments, including one spacious 2-bedroom, 1-bath unit and four 1-bedroom, 1-bath units, offering strong rental income potential. A thriving, well-established restaurant, drawing steady foot traffic and providing immediate value for any investor. Additionally, a versatile commercial unit offers even more potential for income or future development. With its central location on the main street of Cookstown, consistent rental demand, and multiple income streams, this property represents an incredible investment opportunity that rarely comes to market. Don't miss this opportunity to own a mixed-use property in a fantastic location! (id:50886)
Coldwell Banker Ronan Realty
1 Cross Street
Essa, Ontario
A highly profitable general store with a renovated 2 bedroom APT for additional income or owner's residence. Low cigarette portion, high margin grocery. Located in the middle of residential area with almost little competition. Easy operations. Short hours (8am - 9pm) is potential for more income with extension, Low monthly expenses. New trail just next to the property is under construction to be completed by 2025 for more traffic. Beer sale shall be the incremental income. About new 300 homes nearby the property. Proximity to Hwy 400, Alliston, Barrie and Toronto. Priced to go. (id:50886)
Sutton Group-Admiral Realty Inc.
1b10 - 9390 Woodbine Avenue
Markham, Ontario
Investment Opportunity Knocking. A Retail Space on Main Floor, close to food court and elevators sitting in the Largest Asian Shopping Mall With 3 storeys, 340, 000SQFT, Could be used as professional office or retail store. Mixed with Grocery Store, Pharmacy,Health Centre, Cosmetic/Beauty Stores, Hair Salon, And More. Lots Of underground/Outdoor Parking.Close To Highway 404, Hwy 7. Lots New Development Projects In The Area Etc. Potential Growth. (id:50886)
Gogreen Property Consulting Inc.
216 - 101 Cathedral High Street
Markham, Ontario
Building Is Registered! Move In Ready! Live In Elegant Architecture Of The Courtyards In Cathedral Town! European Inspired Boutique Style Condo 5-Storey Bldg. Unique Distinctive Designs Surrounded By Landscaped Courtyard/Piazza W/Patio Spaces. This Suite Is 1133Sf Of Gracious Living With 2 Bedrooms + Den (Separate Room And Can Be Used As A 3rd Bedroom), 2 Baths And Juliette Balcony Overlooking The Beautiful Courtyard Garden. Close To A Cathedral, Shopping, Public Transit & Great Schools In A Very Unique One-Of-A-Kind Community. Amenities Incl: Concierge, Visitor Parking, BBQ Allowed, Exercise Room Party/Meeting Room, And Much More! (id:50886)
Century 21 Leading Edge Realty Inc.
451 The Queensway S
Georgina, Ontario
Prime commercial/retail site land lease located on an arterial road in the heart of Keswick (Combined lot: 451 and 453 The Queensway South). Stand-alone site with no exclusivity restrictions! Surrounded by thousands of homes, schools, and public transit. Adjacent to one of the busiest plaza in town with various franchise restaurants (Frescho, Dollarama, Tim Hortons, Pizza Pizza, Kumon, Global Pets, etc.) and retail shops. This site is ideal for private or franchise Quick Service Restaurants w/ drive-thru. Competitive rent w/ long term lease available. Site plan for 2595sqft w/ drive-thru and ample overflow parking available. (id:50886)
Century 21 Leading Edge Realty Inc.
5525 Concession Rd 4
Adjala-Tosorontio, Ontario
Abuts an existing well-established aggregate operation to the East. Exceptional 50-Acre Investment Opportunity Future Aggregate Potential. An outstanding opportunity to invest in a strategically located 50-acre property with proven aggregate potential. River rock is present throughout the land. Currently utilized for cash crops, the property also features a pond, a stream running along the northern edge, a small wooded area, and two road frontages. Zoned Aggregate - this versatile property offers strong long-term value and development prospects. (id:50886)
Coldwell Banker Ronan Realty
116 - 372 Hwy 7 E
Richmond Hill, Ontario
Location! Location! Location! This is a great opportunity to invest in a retail unit. This prime ground-floor commercial unit is situated on the busiest street in Richmond Hill. Itbenefits from a high-density residential customer base within the vicinity, offers high traffic exposure, and it is rented to the Convenience store . Additionally, it provides easy access to the YRT bus, GO station, and Highways 407/404. (id:50886)
Century 21 Heritage Group Ltd.
38 Tipp Drive
Richmond Hill, Ontario
2.5 Year New Luxury Quality Built Home in Fast Developing Prestigious Oakridge Meadow Area, closed by Go Station/Hwy, Approx 2700 Sq Ft, M/F 10' Ceiling, 2/f 9' Ceiling, Basement 9' Ceiling, Extended Height Double Door Front Entrance, Hardwood thruout M/F & 2/F Hallway, Oak Stair w/Iron Pickets, all 4 Bedrooms Ensuite/Semi, Frameless Glass Shower Encl. (id:50886)
Century 21 King's Quay Real Estate Inc.
2006 - 5 Buttermill Avenue
Vaughan, Ontario
Luxury Condo Living in Vaughans Prime Location! 2 Beds + Study Area | 2 Baths | 638 Sq Ft + Expansive South-Facing Balcony. Step into this bright, open-concept gem with soaring 9 ft smooth ceilings, bathed in natural light! Perfect for professionals, small families, or savvy investors, this unit blends style and functionality. Chef-Ready Kitchen: Slept stone countertops, modern cabinetry, and premium finishes. Spa-Like Bathrooms: Stone countertops, contemporary fixtures. Laminate Flooring: Sleek and durable, flowing seamlessly throughout. Private Oasis: A spacious balcony with sunny south viewsideal for morning coffee or evening relaxation. Live in a boutique-style building with 5-star resort-inspired perks: Bar Buca Lobby: Sip espresso or cocktails in a chic, social atmosphere. Party Room + BBQ Area: Host gatherings with ease. Golf & Sport Simulator: Practice your swing or challenge friends. Steps to Vaughan YMCA: Pool, steam room, gym, whirlpools, daycare, basketball/yoga studios, library, and more! Walk to the TTC Subway and enjoy effortless access to Hwy 7 & 400. Everything is at your doorstep, Seamless downtown commutes. Vibrant Lifestyle: Restaurants, shops, parks, and cultural hotspots nearby. (id:50886)
First Class Realty Inc.
2511 - 8339 Kennedy Road
Markham, Ontario
Tenanted at 800 + HST - If you are looking for a lucrative, safe, and affordable investment then Check this out! Currently leased at 800 + HST. Excellent Exposure For General Retail & Service In The Famous South Unionville Square Indoor Mall. Please do not visit without an appointment. (id:50886)
Keller Williams Portfolio Realty
1402 - 7601 Bathurst Street
Vaughan, Ontario
Rarely offered, spacious and bright 1+Den 875sq suite, professionally renovated and move-in ready. *** Super prime location in the heart of Thornhill. *** Open-concept suite with a beautiful open kitchen and a breakfast bar, separate dining area, spacious living room and den (which can be closed as a separate room or study), and a sizeable bedroom. *** Separate ensuite laundry room with extra storage capacity. *** sunny mornings with gorgeous unobstructed east views of sunshine, treetops, and the building's well-maintained tennis court and pool (NOT over-looking the busy Bathurst corridor!) *** Walking distance to Walmart, No Frills, T&T, Promenade Mall, Winners, many Restaurants and amenities, religious and community centres, and the YRT Promenade transit hub at your doorstep. *** Minutes from Hwy 7 and 407. **EXTRAS** Amenities Include 24hr Gate security/consierge, gym, outdoor pool, sauna, tennis court, party room, library, games room, jacuzzi, plenty of visitor parking, Shabbat elevator. Utilities are INCLUDED in maintenance fees (including cable)!!! (id:50886)
Homelife Excelsior Realty Inc.
3 - 239 Earl Stewart Drive E
Aurora, Ontario
Highly sought-after Freshii franchise situated in Aurora at the prime junction of Bayview & St. Johns Side Road. This standout location boasts impressive sales figures, outperforming many others. Established in 2017, it's nestled in a vibrant shopping center, with Rens Pet Depot as its neighbour and Mcdonald's directly opposite, ensuring constant foot traffic. The area is witnessing an exciting growth phase with new residential developments, promising a burgeoning population and the potential for an expanding customer base. The plaza offers ample parking and prominent signage, and the unit is well-lit and inviting. This is an incredible opportunity to increase earnings by capitalizing on the area's growth trajectory and the business's established reputation. There's also a golden opportunity to boost sales further by extending the current hours of operation, expanding the catering business, and creating a strong online community-based presence. A Complete Turn Key operation with well-trained and committed staff. Excellent Head Office Training is in place for all new owners. (id:50886)
Royal Heritage Realty Ltd.
98 Eagle Street
Newmarket, Ontario
Attention Builders and Investors! Land Assemble avaiable. Being SOld with 104 Eagle St only. Eah lot is 60 ft x 200 ft. CLose to Yonge ST, Transit and all amenities. Perfect opportunity for Townhouse/Lowrise/Commercial project in a designated municipal intensification zone. (id:50886)
Coldwell Banker The Real Estate Centre
104 Eagle Street
Newmarket, Ontario
Attention Builders and Investors! Land Assembly with 98 Eagle St only. Each lot is 60ft x 200ft. CLose to Yonge St, Transit and all amenities. Perfect for townhouses/Lowrise/Commercial project in a designated Municipal intensification zone (id:50886)
Coldwell Banker The Real Estate Centre
2077 - 30 South Unionville Avenue
Markham, Ontario
Professional Layout 3 Office Rooms With Reception Area. Big Windows Facing T&T Entrance Are Good Exposure ! Great Location In The Heart Of Markham, Close To YMCA, York University Markham Campus., Schools, Condominium, T & T Supermarket, Pan Am, Hwy 7 & Hwy 407, Go Station. In Famous Langhan Centre Mall Suitable For Variety Of Business, Surrounded By Restaurant, Offices, Clinics, Education, Medical, Health And Wellness Services, Lawyer And More. Good For Investment Or Self Operating Business. The Unit Is Nicely Finished, Lots Of Free Parking Spaces On Ground Level And Underground. Pictures Taken Before Tenant Moved in. Unit Is Currently Tenanted With A Lease Until December 31st, 2025. Buyer Need to Take Over The Existing Tenant And The Lease. (id:50886)
Homelife Landmark Realty Inc.
B1 - 9610 Yonge Street
Richmond Hill, Ontario
Grand Palace Condominiums Commercial Retail Space in the Prime Retail location in the heart of Richmond Hill. All measurements must be verified by the Buyer or Buyer's Agent. *** Multi Use*** Excellent Opportunity. Current Tenant operating Bakery Shop. Unit Facing Yonge St with very good exposure, Busy commercial Plaza across Street. (id:50886)
RE/MAX Excel Realty Ltd.
207 - 100 Arbors Lane
Vaughan, Ontario
Nestled in the highly desirable West Woodbridge community, this home boasts over hundreds of thousands of dollars in professional upgrades. The custom, modern kitchen features built-in appliances, quartz countertops, and a stunning backsplash. The home also includes engineered hardwood floors, a new air conditioner and furnace, and a central vacuum system. The ensuite bathroom offers heated flooring, porcelain tiles, and a beautiful glass shower with a rain head. This meticulously designed condo seamlessly blends contemporary style with practical living, making it ideal for both professionals and families. Perfect for entertaining or everyday life, the open-concept layout is filled with natural light, thanks to large windows throughout, and offers a smooth, flowing design. Additionally, the spacious bedrooms provide ample storage space for your needs. (id:50886)
Royal LePage Premium One Realty
18 - 50 Anderson Avenue
Markham, Ontario
Fronting On Mount Joy Go Station With Ample Parking (Hwy48/Bur Oak). Very High Traffic Location. Suitable For Warehousing. (id:50886)
RE/MAX Excel Realty Ltd.
9 - 29 - 17075 Leslie Street
Newmarket, Ontario
We have a number of office spaces available immediately or May 1. Sizes range from 100 sq ft and up and can accommodate 1 person to 3 people depending on unit. All units are fully furnished with desks, chairs and key fob for 24hr access. Includes all utilities, phone w/North American long distance, internet, monitored alarm system and CCTV cameras. There are a number of kitchens with fridge, dishwasher, coffee service and filtered water. Main areas are professionally cleaned. (id:50886)
RE/MAX Crosstown Realty Inc.
9 - 26 - 17075 Leslie Street
Newmarket, Ontario
We have a number of office spaces available immediately or May 1. Sizes range from 100 sq ft and up and can accommodate 1 person to 3 people depending on unit. All units are fully furnished with desks, chairs and key fob for 24hr access. Includes all utilities, phone w/North American long distance, internet, monitored alarm system and CCTV cameras. There are a number of kitchens with fridge, dishwasher, coffee service and filtered water. Main areas are professionally cleaned. (id:50886)
RE/MAX Crosstown Realty Inc.
7 - 1 - 17075 Leslie Street
Newmarket, Ontario
We have a number of office spaces available immediately or May 1. Sizes range from 100 sq ft and up and can accommodate 1 person to 3 people depending on unit. All units are fully furnished with desks, chairs and key fob for 24hr access. Includes all utilities, phone w/North American long distance, internet, monitored alarm system and CCTV cameras. There are a number of kitchens with fridge, dishwasher, coffee service and filtered water. Main areas are professionally cleaned. (id:50886)
RE/MAX Crosstown Realty Inc.
7 - 32 - 17075 Leslie Street
Newmarket, Ontario
This unit is $700/ month for one person or $825/month for 2 occupants. We have a number of office spaces available immediately or May 1. Sizes range from 100 sq ft and up and can accommodate 1 person to 3 people depending on unit. All units are fully furnished with desks, chairs and key fob for 24hr access. Includes all utilities, phone w/North American long distance, internet, monitored alarm system and CCTV cameras. There are a number of kitchens with fridge, dishwasher, coffee service and filtered water. Main areas are professionally cleaned. (id:50886)
RE/MAX Crosstown Realty Inc.
11 Main St (432/438 Davis) E
Newmarket, Ontario
Hello Developers and Investors, excited to bring to your attention a very rare opportunity to own an assembly of lands located within the Urban Centres Secondary Plan. This plan identifies that the subject properties are within the Davis Drive Character Area, which permits a variety of uses including low to mid-rise residential, retail, office, live-work, places of entertainment, and post-secondary facilities. Building heights are permitted to range from 3 to 8 storeys, with densities of 1.5 to 2.0 FSI. Additionally, with bonusing, heights can be increased to 10 storeys. (id:50886)
Royal LePage Your Community Realty
20 - 280 Yorktech Drive
Markham, Ontario
Beautiful Fully renovated functional office in Markham prime location, south of First Markham Place in Markham. Great unit location in sought-after Industrial/Retail. Easy access to public transit, close to Costco, Home Depot and minutes to highway 404/401. The unit is zoned for a wide range of businesses. Great investment with low maintenance fees and a well-managed complex.**EXTRAS** all light fixtures, window coverings, S/S fridge, microwave, custom built vanity/launchstorage. Nest thermostat and light dimmers, 2 TVs, white office tables. (id:50886)
Forest Hill Real Estate Inc.
30 Terry Fox Street
Markham, Ontario
Best location in Markham, close to all amenities, Freehold townhouse, no maintenance fee, modern, open concept, spacious, Stainless steel appliances, warm and inviting, hardwood floor, master bedroom ensuite, 2 washroom on second floor (id:50886)
Century 21 Percy Fulton Ltd.
11 Main St (432/438 Davis) E
Newmarket, Ontario
Hello Developers and Investors, excited to bring to your attention a very rare opportunity to own an assembly of lands located within the Urban Centres Secondary Plan. This plan identifies that the subject properties are within the Davis Drive Character Area, which permits a variety of uses including low to mid-rise residential, retail, office, live-work, places of entertainment, and post-secondary facilities. Building heights are permitted to range from 3 to 8 storeys, with densities of 1.5 to 2.0 FSI. Additionally, with bonusing, heights can be increased to 10 storeys. (id:50886)
Royal LePage Your Community Realty
127 Elgin Mills Road W
Richmond Hill, Ontario
This modern 7,700 sq. ft. home is constructed with the highest-quality materials and superior craftsmanship, designed to be treasured by generations. The floor plan is tailored to meet the needs of todays family, featuring oversized living spaces for both formal and informal gatherings. The location also offers the unique opportunity to run a business from the walk-out lower level, complete with a separate entrance, ample parking, and street exposure. Upon entering, youre welcomed by a dramatic 16-ft high foyer and library, leading into an open-concept main floor. The floating staircases immediately capture attention. Elegant finishes grace every room, with 11-ft ceilings on the main floor, 13-ft ceilings on the lower level, and 9-ft ceilings on the second floor. Highlights include a fabulous library, a formal dining room with custom walls that enhance the room's ambiance, and an oversized chefs dream kitchen with high end appl, a pantry and a walk-out to the terrace. The grandeur of the family room, with a piano and views overlooking the backyard, adds to the appeal. On the second floor,the primary suite serves as a sanctuary of indulgence, featuring a lavish 6-pc ensuite, a private balcony, and a custom walk-in closet. All secondary bedrooms are generously sized,ensuring privacy and luxury for family members or guests. The lower level, with a walk-out to the patio and a separate side entrance, incl porcelain heated fl, a kitchen, 3 bdr, 2 baths,and a separate laundry room. This space can serve as a family suite or be transformed into offices. The outdoor spaces offer nothing short of spectacular views, perfect for relaxation and entertainment. The home is within walking distance to Yonge St., schools, parks, shopping,restaurants, and public transportation. Please see the attached virtual tour and feature sheet for additional information. (id:50886)
Royal LePage Your Community Realty
200 Town Centre Boulevard
Markham, Ontario
Gorgeous 4 Storey Professional Office building in heart of City of Markham situated on a 2.09 acre site. Two public elevators. Transit at door. Across from Markham Civic Centre, Theatre, Community park/sport court. Close proximity to several major arterial roadways and highways; Hwys 7, 404 and 407 (toll), Warden Ave. Commercial office/retail ground floor and 3 levels of professional office use. All measurements and listing information to be verified by all buyer. Listing Agent/Representative to be present for all showings. 24 hour notice may be required for tenanted units. Being sold Under Power of Sale. Do not go direct, do not disturb tenants. (id:50886)
Century 21 Leading Edge Realty Inc.

