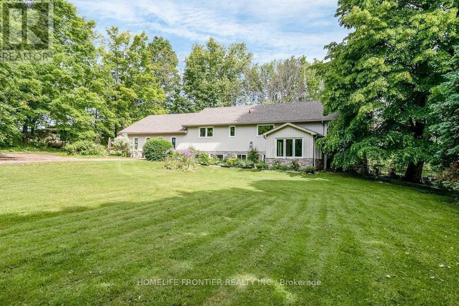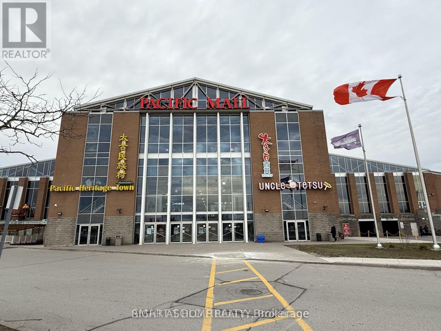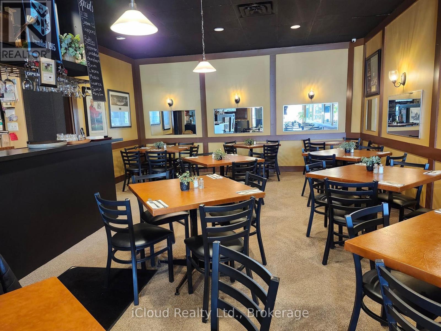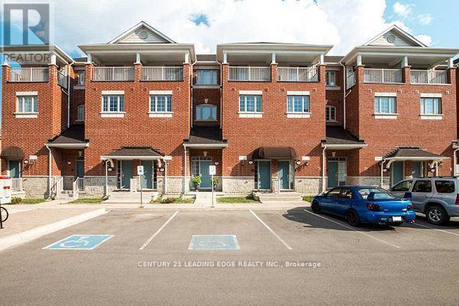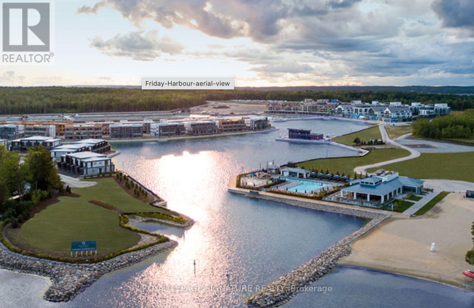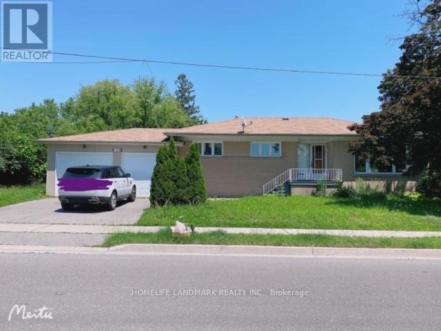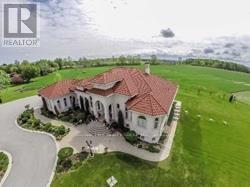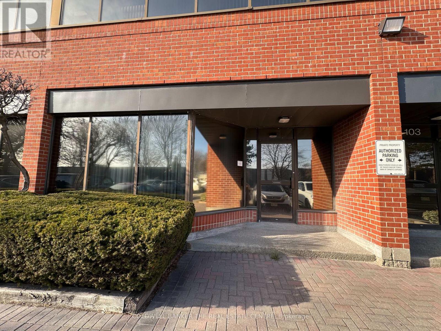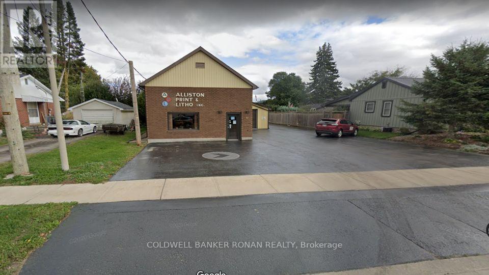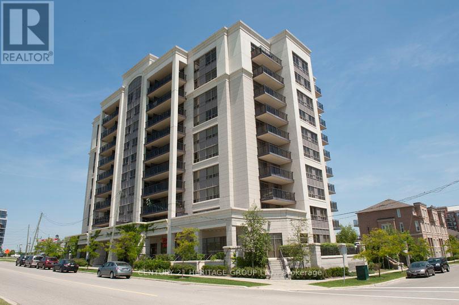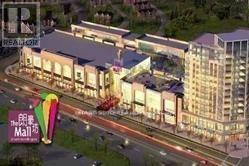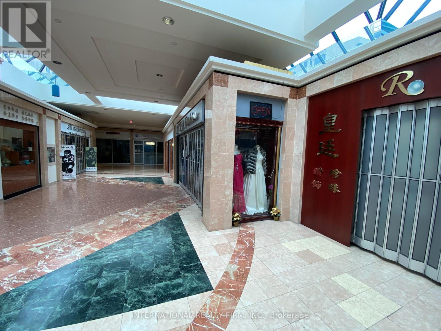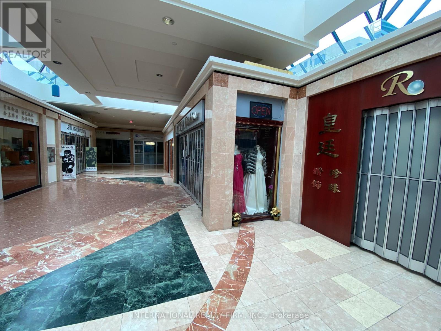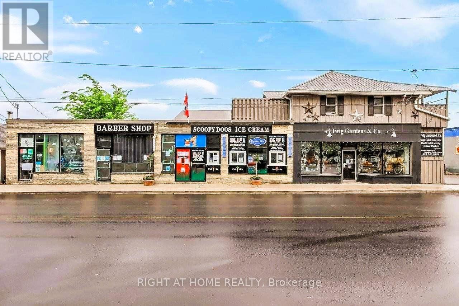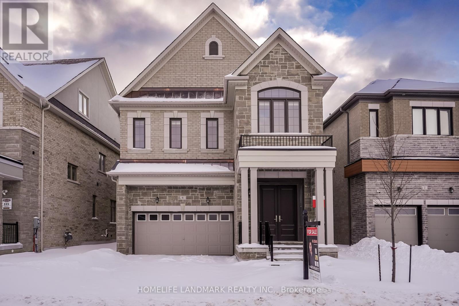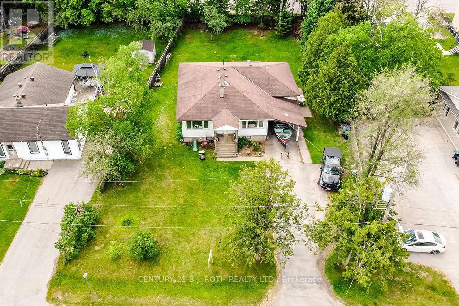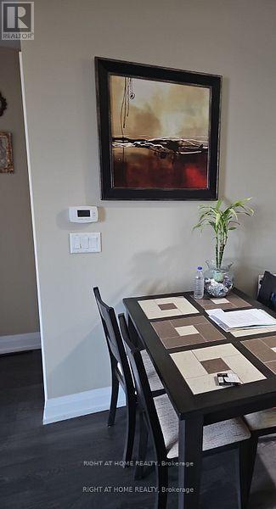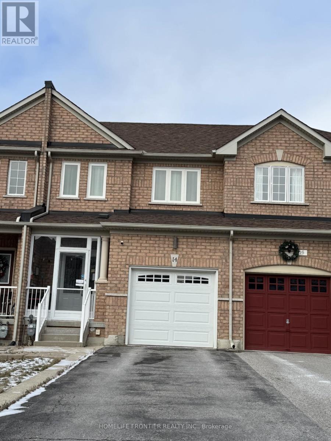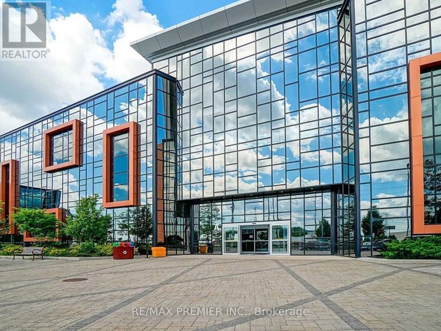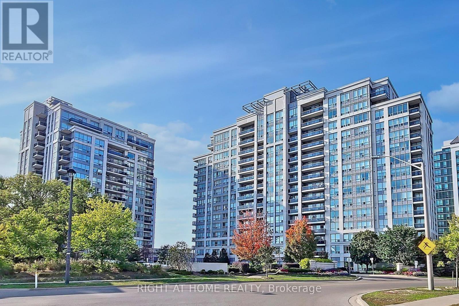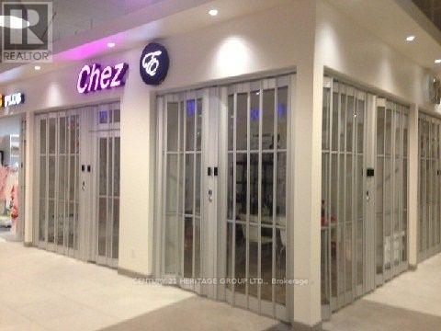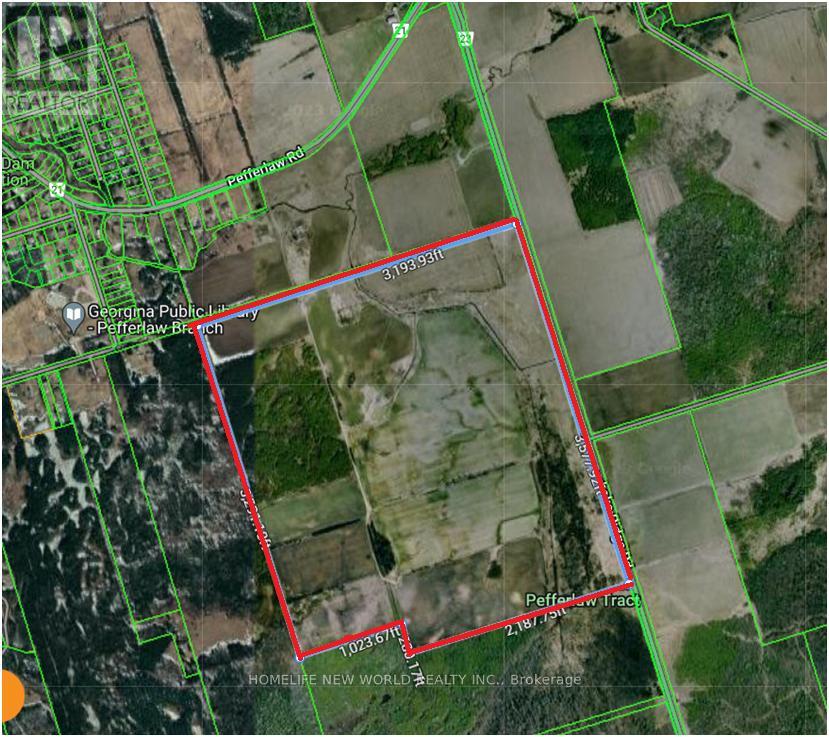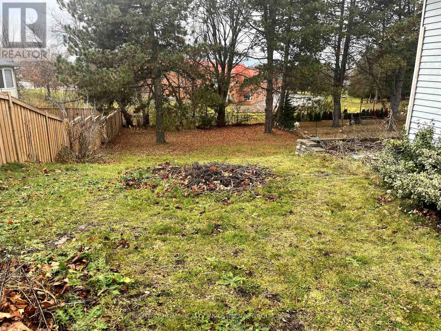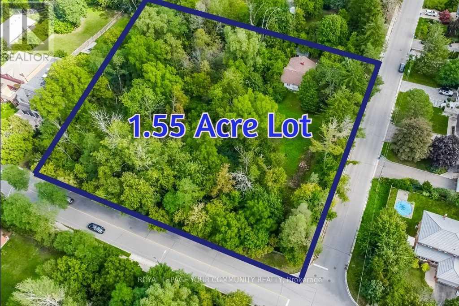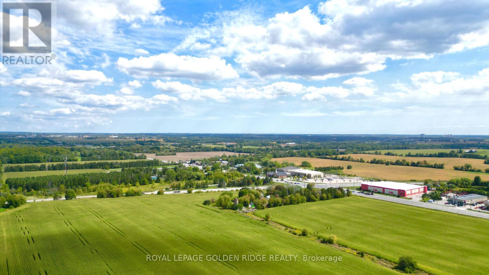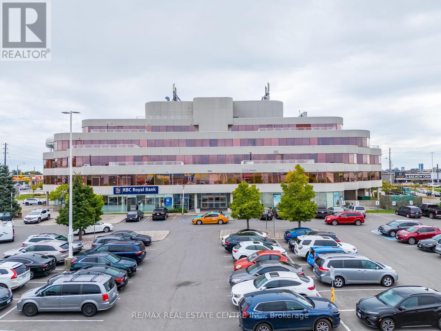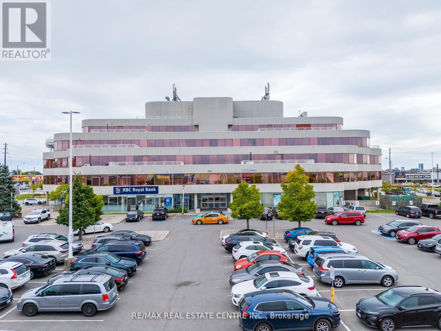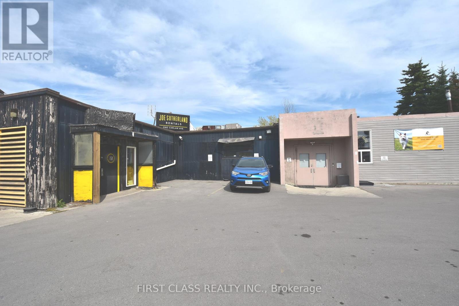39 New Delhi Drive
Markham, Ontario
Very Convenient Underground Parking Space At Level A Parking Spot #24 For Sale. This Space Can Only Be Purchased By Current Or Potential Owners Of The Condo Building At 39 New Delhi Dr. You're Welcome To View The Space In Person Before Making A Decision. It Includes An Exclusive Garage Door Opener For Access To The Common Underground Parking Area. The Parking Spot Is Currently Vacant And Available For Immediate Purchase. Closing Can Be Arranged At Your Convenience. Payment Can Be Made Via Upfront Bank Draft, Requiring Either A 20% Deposit If Buying With A Condo Or The Full Amount If Purchased Separately. Mortgage Options Are Available With A Minimum 5% -10% payment if Bought With A Condo Unit. (id:50886)
RE/MAX Gold Realty Inc.
14 - 7528 County Road
Adjala-Tosorontio, Ontario
Charming Raised Bungalow Sitting On 25 Acres, 7 Acres Trees & Meadows, 18 Acres Workable Farmland, Trout Stream (Bailey Creek), Walking & Riding Trails Qualifies Owner For Agricor Farm Tax Rebate - Spacious 3 Bedroom With Walkout Basement To Large Patio - 27'X25' Attached Insulated & Heated & Air Cond. Shop. Extras: Easy Commute To Toronto (45Min), Newmarket (25Min), Orangeville (20Min) - Enjoy Country Living & Privacy At It's Best! Just 5 Min. To Tottenham! Incl: Fridge, Stove, Washer, Dryer, B/In Dishwasher (All As Is) New Developments in surrounding area, land hold, build, or live!!! (id:50886)
Homelife Frontier Realty Inc.
E50 - 4300 Steeles Avenue E
Markham, Ontario
The Pacific Mall, A Popular Tourist Destination For North America, Attracts Tourists & Shoppers Of All Ethnic Backgrounds. Unit E50 has Lots Of Natural Lights & Close To Entrance at the West side of Pacific Mall. >> (id:50886)
Right At Home Realty
111 High Street
Georgina, Ontario
Business was an Esthetic space. Newly renovated. 4 Rooms, 2 with running water. Large mainarea in unit. High Profile Location Found In The Heart Of Sutton, A Rapidly Growing TownApproximately 15 Min From Hwy 404. Destination For Tourists With Points Of Interest,Provincial Park, Golfing And Beaches Close By. Prime Retail Location On Busy High Street InThe Heart Of Sutton! Spacious Commercial Space For Multiple Uses (C1 Zoning). *PhenomenalStreet Exposure*. Tenant to pay 70% Hydro, 60% Gas and 50% Water (id:50886)
Housesigma Inc.
227 Main Street N
Markham, Ontario
Established restaurant for sale in prime Markham location. Can be converted to any approved food type. LLBO. Great location across from Markham GO train on Main St N. Good signage & exposure on Main St. Markham. Part of the Markham Village. Ample free surface parking. (id:50886)
Icloud Realty Ltd.
8054 Yonge Street
Vaughan, Ontario
Prime Office Space Available *3 Rooms Rented Together Or Separately* For Medical/Medical Doctors/ Dentists/Naturopath/Massage Therapy/Beautician Professional. The Medical Clinic Is Located In The Heart Of Thornhill On Yonge St, South Of Hwy 407/7 And Easily Accessed By Public Transportation. Rental Term available for more than 1 year. (id:50886)
Century 21 Heritage Group Ltd.
33 Ormerod Lane S
Richmond Hill, Ontario
Spacious Condo Townhouse W. 3 Br & 2 Baths & 2 Open Terraces. 3 Sunny South Facing Rms. Prime Br. W. 3Pc Ensuite & W/I Closet & W/Out To Balcony. Steps To High Ranking Richmond Hill H.S. Steps To Shopping Center/Restaurants/Tim Hortons/Mcdonalds/Leons, etc. 1 Built-In Garage W. Inner Access To House & Gdo. Visitor Parking At The Front Door. AAA+ Tenant Willing To Stay. (id:50886)
Century 21 Leading Edge Realty Inc.
207 - 415 Sea Ray Avenue
Innisfil, Ontario
Amazing opportunity to get into High Point at Friday Harbour. This exquisitely upgraded 785 sq foot,2 bed/2bath split bedroom layout features upgraded laminate flooring, upgraded kitchen with waterfall kitchen island and full size appliances. Upgraded bathrooms and floor to ceiling windows. Minutes walk to the marina/beach, 18 hole golf course, fitness centre, resort pools, shops/retail and restaurants. Friday Harbour offers shuttle services for those who prefer to arrive in style. Building features an outdoor pool, courtyard, hot tub and beautiful party room. Resort Fees:1) Annual fee $1632.17, 2) Lake Club Fee $216.31/mo, 3) Entry Fee of 2% of PP+HST (payable one time). Walking distance to Starbucks, LCBO, 4+ Restaurants, beach and marina. 3 outdoor swimming pools to choose from with a state of art fitness centre. Over 5km of hiking trails. (id:50886)
Royal LePage Signature Realty
125 Libby Boulevard
Richmond Hill, Ontario
Live, Build, Renovate, or Invest! Build your dream home or land bank. This Big Lot House Sits On A Quiet Mill Pond! 3 Bedrooms W/2 Washrooms, Spacious Living & Dining Room With Fireplace. Eat-In Kitchen, Separate Side Door Entrance, Finished Basement, Steps To Mill Pond Park,Town Forest,High Ranked Public,Catholic,I.B. Program Schools, York Transit Line & Hospital Near By. Please do not walk the lot without an appointment. (id:50886)
Homelife Landmark Realty Inc.
5239 7th Line
New Tecumseth, Ontario
47.66 acres of Hobby Farm and about 5 acres of residential area permit 2 additional buildings. Minutes To Bond Head Golf Course, 27& Hwy400.10 Mins To Bradford, 39 Mins To Pearson International Airport, 29 Mins To Vaughan/Barrie. Close to Honda factory and Bradford bypass. A Gated classic Mediterranean Villa with upgrades everywhere. Over 7000 Sf. 8+Bedrooms 7 Bathrooms, 14' Ceiling mouldings, Coffer-Ed Arches, And pot Lights. Gorgeous Kitchen. Heated 3 Car Garage. Natural Pond. (id:50886)
Global Link Realty Group Inc.
214 - 7181 Yonge Street
Markham, Ontario
Excellent opportunity for multi-use related business. Directly connected to Four residential towers, offices, supermarket, food court and Liberty Suites Hotel. Close to public transit, highway, with ample underground parking. Future Subway extension on Yonge/Steeles. (id:50886)
Right At Home Realty
102 - 16 Esna Park Drive
Markham, Ontario
This professional all inclusive furnished office space of approx. 250 sq. ft., with private separate entrance, is perfect for a start-up, established business or a business looking to expand in Markham. This property is tailored to meet the needs of businesses seeking a functional workspace. Upon entering, you'll be greeted by a separate entrance leading to additional 140 sq. ft. office space, perfectly suited for meeting, private consultations or specialized work areas. This thoughtful layout ensure privacy and efficiency, allowing you and your business to work seamlessly. The office shares a reception, boardroom, washrooms & kitchen with David Myers Law. Conveniently located close to public transit, Hwy 404 & free parking, making it easily accessible for both employees and clients. (id:50886)
Coldwell Banker The Real Estate Centre
83 Dufferin Street S
New Tecumseth, Ontario
A rare opportunity to acquire a well-established, family-owned print shop in the heart of Alliston. Operating since 1976, Alliston Print and Litho at 83 Dufferin Street offers a turnkey business with a strong reputation and loyal clientele. The property features a mix of office and warehouse space, ideal for continued operations. Despite its low-rise residential zoning, the property holds non-conforming use status, allowing ongoing print business. Perfect for an existing business to expand it's operations, entrepreneurs or investors who are seeking a business with deep community roots. (id:50886)
Coldwell Banker Ronan Realty
48 - 7250 Keele Street
Vaughan, Ontario
Prime retail space in Improve Canada, the nation's largest home improvement marketplace. This high-exposure unit boasts a prominent location within the mall, maximizing visibility to thousands of daily visitors seeking building, renovation, and design solutions. Join 400+ retailers and benefit from extensive marketing. Minutes from Hwys 400, 407 & 7. **EXTRAS** Units located at high exposure locations within the mall, looking straight down a wide high-traffic corridor. Lots of free parking, meeting facilities/conference rooms. Buyer and/or his agents to verify measurements, taxes, condo fees (id:50886)
RE/MAX Find Properties
4 - 9833 Keele Street
Vaughan, Ontario
Established Dry-Clean Depot with Alteration Business. *TURN-KEY, Same owner for last 16 Years. Excellent Neighborhood, Growing Area, Off of busy Keele St. Excellent Opportunity for a Small Business, easy to manage. Lots of Opportunity to Improve the business. Low Rent and Overhead. Owner is Retiring & willing to train & stay on part time. (id:50886)
Royal LePage Your Community Realty
Lvl1-21 - 51 Saddlecreek Drive
Markham, Ontario
Several parking spaces for sale, HST is Extra, square footage is approx. (id:50886)
Century 21 Heritage Group Ltd.
263 - 7777 Weston Road
Vaughan, Ontario
Fantastic New Kiosk Unit In New Building In Heart Of Vaughan. Centro Square Is A Commercial Center Consists Of Two Residential & One Commercial Building. Set Up Your Own Business. (id:50886)
Homelife/bayview Realty Inc.
263 - 7777 Weston Road
Vaughan, Ontario
Fantastic Brand New Kiosk Unit, To Be Built, In New Building In Heart Of Vaughan. Centro Square Is A Commercial Center Consists Of Two Residential & One Commercial Building, Set Up Your Own Business. (id:50886)
Homelife/bayview Realty Inc.
2363 - 8339 Kennedy Road
Markham, Ontario
Excellent Location. Great Opportunity Of Huge Potential Indoor Mall Above T&T Supermarket At The South Unionville Square. 2nd Level Retail Unit, Good For Many Retail Or Service Use. Easy Access To Public Transportation, Close To New Kennedy Centre, Go Train Station And Highway 407. Ample Indoor / Outdoor Parking. (id:50886)
Smart Sold Realty
67 - 670 Highway 7 E
Richmond Hill, Ontario
Indoor Corner Retail Unit Near The Retail Entrance At The "Shoppes Of The Parkway" Link To The Sheraton Parkway Hotel And The Town Of Richmond Hill. Convenient Indoor & Outdoor Parking. Steps To Public Transit. Viva & Highway 404, Surrounded By Condos, Restaurants & Shopping, ****Excellent Opportunity to start your own business (id:50886)
International Realty Firm
67 - 670 Highway 7 E
Richmond Hill, Ontario
Indoor Corner Retail Unit Near The Retail Entrance At The "Shoppes Of The Parkway" Link To The Sheraton Parkway Hotel And The Town Of Richmond Hill. Convenient Indoor & Outdoor Parking. Link to the Sheraton Parkway Hotel and Town of Richmond Hill Office, Steps To Public Transit. Viva & Highway 404, Surrounded By Condos, Restaurants & Shopping, New Chinese Restaurant moving into the Mall. Was a fashion store, suitable for all retail business. ****Excellent Opportunity For Investment Or To Start Owning Your Business**** (id:50886)
International Realty Firm
10 The Queensway S
Georgina, Ontario
Your Search Ends Here - Calling All Investors, Builders, Developers, here is a possible 2.1 Acre Mix-Use development lot assembly including Strip Plaza and Residential in high elevated lot & very aggressive growth area of Keswick among prestige residential and commercial amenities, this can be Mix-Use building or multi-Res or Commercial as per application submission. Area is in aggressive development progress as per density. The Unit 10 (can be sold separately or as part of whole lot assembly) situated in the strip plaza with 4 Commercial retail stores and 4 Office/Res. Apartments with parking spots located on lot +/-154 x 101 ft. (id:50886)
Right At Home Realty
6 Perigo Court
Richmond Hill, Ontario
1 Year New 4 bedroom Plus 4 Ensuite Washroom house built by Countrywide! 2521 Sq.Ft With 10' Main & 9' 2nd/Bsmt Smooth Ceilings. Luxury Subzero Fridge and Wolf Stove. Hardwood Floor Throughout. Quartz/Granite Counter In Kitchen . 7" Baseboards On Main 5" On 2nd Floor. Full Glass Shower & Freestanding Soaker Tub In Master Bath. Close To Hwy 404, Go Train & Much More! (id:50886)
Homelife Landmark Realty Inc.
2100 Metro Road N
Georgina, Ontario
Situated In A Fast Growing Community. Walking Distance To Lake, Marina, Restaurants And Golf. The Only Plaza Listed For Sale In Georgina. Multiple Long Term Leases Signed With Long Term Tenants. Leases Include T.M.I. (id:50886)
RE/MAX All-Stars Realty Inc.
8 Summerset Place
Essa, Ontario
2 Unit home (Duplex) on a massive in town property 82.30 ft x 164.99 ft/ 0.31 acres in a very nice Angus neighborhood across from retail. Each unit has its own entrance and electrical panel so tenants pay their own hydro. Both units are above grade, bright and spacious with 2 bedrooms & 1 full bath. Units are tenanted so they require 24 hour notice to tenants for showings so please book your viewing with that in mind. Note: This property is beside 190 and 192 Mill Street which are also available for sale making it even more interesting for future development considerations. **EXTRAS** Schedule B and Income and Expenses are in the listing attachments (id:50886)
Century 21 B.j. Roth Realty Ltd.
7 - 1260 Journeys End Circle
Newmarket, Ontario
This versatile unit is available for sale and can be used for various purposes, including office space, showroom, industrial activities, automotive repair, or a car dealership. It features a two-piece handicap washroom on the main floor, ample parking, and a well-designed layout with four offices, a large boardroom, a workstation, and an employee lounge. The renovated mezzanine offers additional space for workstations or storage, and there are two filing rooms for organizational needs. The building is equipped with illuminated signage on both the front and back, with the signage at the rear facing Highway 404 for excellent exposure. The second floor includes a kitchenette and a three-piece bathroom with a shower. Additionally, there is a ramp leading to an overhead garage door at the back of the unit. **EXTRAS** Condo Fee Includes Water, Garbage Pick Up, Snow Removal & Lawn Maintenance. (id:50886)
RE/MAX Premier Inc.
714 - 7900 Bathurst Street
Vaughan, Ontario
Welcome To This Beautiful Bright, Spotless And Spacious Legacy Park Condo Unit By Liberty Development. This is One Of The Largest One Bedroom Unit In The Building. Kitchen Granite Counter Tops, Mirrored Closets, Closet Organizers, Stainless Steel Appliances, Ensuite Laundry. Cozy Living Room With W/O To Large Balcony, Laminate Floors, Oversized Washer & Dryer. 9' Ceiling. High Ranking Schools. Walk To Walmart, Restaurants, Promenade Mall, Schools, Parks, Ttc/Yrt Transit, Viva At Doorstep & Easy Access To Hwys. A+ Amenities: club facilities, fully equipped fitness room, Party Rm, 24Hr Conc./Security, Sauna, Golf Simulator, Hot Tub, Rooftop Patio, Media Rm, Guest Suites & More! **EXTRAS** Was Professionally Painted (id:50886)
Right At Home Realty
14 Barr Crescent
Aurora, Ontario
location location location beautiful townhouse in excellent area, safe community close to shoppingtransportations parks recreations, close to French Catholic and public school, separate entrance toa unfinished basement that will create income, well maintained house (id:50886)
Homelife Frontier Realty Inc.
44 - 7250 Keele Street
Vaughan, Ontario
Welcome To Improve Canada A Premier Home Improvement Destination! This Prime Corner Unit, Located In A 32,000 Sq. Ft. State-Of-The-Art Home Improvement Center, Offers Outstanding Exposure And Visibility. As Part Of A Vibrant Hub With Close To 400 Renovation Showrooms Under One Roof, This Is The Perfect Space To Grow Your Business And Connect With A Diverse Clientele. Situated In A Highly Accessible Location Near Hwy 400/407, Shopping, Dining, And Transit, This Unit Combines Convenience With Immense Potential. Take Advantage Of The Foot Traffic And Showcase Your Services In A Thriving Community Dedicated To Design And Renovations. Don't Miss The Chance To Position Your Business In A Space Designed For Unlimited Growth And Success! **EXTRAS** High-End Cabinetry (id:50886)
RE/MAX Premier Inc.
3114 Stouffville Road
Whitchurch-Stouffville, Ontario
Location! Location! Location! 20 Acres Of Prime Agricultural Land For Future Re-Development. Fully Developed Residential To The West On Warden Ave And Commercial To The South. Great Level Lot With Great Potential. Close To All Amenities,Go Train Station, Highway 404, Towns Of Richmond Hill, Aurora, Stouffville & Markham. (id:50886)
Homelife Landmark Realty Inc.
Lower - 59 Main Street N
Markham, Ontario
Fantastic Presence On Main St Markham. Lower Level Of Freestanding Commercial/Office Building, Onsite Parking, Great For Yoga Studio. Many Other Uses Allowed- Ie: Retail, Medical Office Etc. (id:50886)
Century 21 Leading Edge Realty Inc.
1202 - 60 Disera Drive
Vaughan, Ontario
Two split bedrooms apartment with 2 full washrooms, Conveniently located within area of Thornhill City Centre,Corner 2 bdm apartment with split bedrooms,Walking distance to Promenade Mall, Walmart,Restaurants,Transportation. Minutes to HWY 7,407,404,400.Great amenities include pool,sauna,guest rooms,security.Sabbath elevator.Open balcony with two sided view.Please remove shoes. Property is professionally cleaned. (id:50886)
Right At Home Realty
58 - 7181 Yonge Street
Markham, Ontario
Busy Indoor Mall at Yonge & Steeles. Multi-Use Complex w/ Retail, Restaurant, Food court, Residential, Office Hotel. Best High Traffic Unit on Main Level with Great Exposure. Fully Renovated and Ready for Use. Mall is connected to 4 Residential Buildings with over 1200 Residents. Other tenants in mall Include Supermarket, RBC and Pharmacy etc. Best for Any Retail/Service-Related Business Or Office Use. Can Be Sold As Single Unit (#58-283sf) Or Can Be Combined With Neighboring Corner Unit For Larger Size (#59-315sf; Total: 598sf). Close To TTC, VIVA, 407. Unit Also For Lease. **EXTRAS** Fully Renovated Unit Completed with Laminate Flooring, Track Lights, and Folding Curtains. Best Investment Opportunity or For Self Business Use. (id:50886)
Century 21 Heritage Group Ltd.
9792 Highway 9
Adjala-Tosorontio, Ontario
Rare Opportunity To Acquire & Develop Approximately 286 Picturesque Acres Just North of Caldon/Palgrave. Situated Just 45 Minutes North of Toronto (Hwy# 9 & Hwy #50) Road Frontages On Highway 9, Highway 50, Concession Rd 5 & Ballycroy Rd. Permitted Uses Include: Golf Course, Hotel, Conference Facility, Restaurant, Clubhouse And Maintenance Facilities/Ancillary Buildings. Residential & Agricultural Uses Include Equestrian (Currently 2 Existing Homes, 1 Wooden Bank Barn, 2 Large Ponds, Cleared Open Pastures Ideal For Cash Crops or Paddocks. (id:50886)
RE/MAX Premier Inc.
24960 Lake Ridge Road
Georgina, Ontario
Great Opportunity To Own the Prime Lands of 252 Acres In the Pefferlaw Community, the Next Development Spot! Part of the West Portion of the Huge Land is Designated As "Residential" within the Pefferlaw Secondary Plan, Ready to Be Developed as Multiple Estate Homes, or for Future Opportunity to be Divided into Much More Small Lots. And Rest of the Land with Potential to be Rezoned for Future Development. Fronting on Lake Ridge Rd (the Regional Boundary). Clear and Flat, No Mountain & Rocks! The Most of the Land is under Farming by Tenants. Close the Planned Extension of HWY 404 and Lake Simcoe. 50 Minutes to Toronto. Buyers do Due Diligence to Verify Tax, Lot Size, Zoning, ... etc. The Land is not Addressed yet, but Addressed in the Listing as 24960 Lake Ridge Rd for Convenience only, since it is located at South of 24982 Lake Ridge Rd, and North of the Pefferlaw Tract. **EXTRAS** Possible VTB Mortgage for Qualified Buyer. To be the Biggest Landlord in Pefferlaw, the Last Place of York Region to Invest Developable Lands at Affordable Price for Future Soaring Value. The Utilities May Be Available on Lake Ridge Rd. (id:50886)
Homelife New World Realty Inc.
250 South Summit Farm Road
King, Ontario
Rare opportunity to acquire a prime acreage WITHIN the King City Village boundaries on the Official Plan! This property, to be sold together with no. 120 South Summit Farm (for a total of approximately 15 1/2 acres; parcels priced individually), is located in the coveted southern most part of King City adjacent to lands in the process of development. Consists of elevated & gently sloping land with idyllic views of a charming pond. Most of the pond lies on adjacent parcels to the south that are not included in the 15 1/2 acres. Minutes to Hwy 400, Canada's Wonderland, Cortellucci Vaughan Hospital. **EXTRAS** The property, including all structures thereon, are in "as is" condition & there are no representations or warranties, express or implied. Actual number of rooms in structures has not been verified. Kindly do not walk property without L.A. (id:50886)
RE/MAX Hallmark York Group Realty Ltd.
120 South Summit Farm Road
King, Ontario
Rare opportunity to acquire a prime acreage WITHIN the King City Village boundaries on the Official Plan! This property, to be sold together with no. 250 South Summit Farm (for a total of approx. 15 1/2 acres, each priced separately), is located in the coveted southernmost part of King City adjacent to lands in the process of development. Consists of elevated & gently sloping land with idyllic views of a charming pond. Most of the pond lies on adjacent parcels to the east that are not included in the 15 1/2 acres. Minutes to Hwy 400, Canada's Wonderland, Cortellucci Vaughan Hospital. **EXTRAS** Kindly do not walk the property without a confirmed appointment and listing agent present. (id:50886)
RE/MAX Hallmark York Group Realty Ltd.
142 Howard Road
Newmarket, Ontario
Dream Big! Welcome To An Exceptional Opportunity In The Heart Of Newmarket. This Premium 50x200 Ft Building Lot Is Nestled On A Quiet Dead-End Street With Only Three Homes On The Road, Offering A Rare Chance To Design And Build Your Custom Home In One Of Newmarket's Most Sought-After Neighborhoods. Imagine Creating A Luxurious 4000 Sq Ft Home (Above Grade) With The Option For A Walk-Out Basement! The Lot Features Desired Western Exposure Overlooking Mature Trees, Providing A Stunning Backdrop For Your Future Home. Located Just Minutes From Top-Rated Schools, Parks, Shopping, And Transit, You Will Enjoy The Perfect Blend Of Convenience And Tranquility. All While Being A Short Walk To Dining, Entertainment, And Major Transit Routes, This Serene Community Offers Unmatched Peace And Exclusivity. The Address Is Not Yet Registered, But The Lot Division Has Been Approved And Simply Awaits Final Registration. All Relevant Documents Are Available Upon Request. Don't Miss This Incredible Opportunity To Bring Your Vision To Life! **EXTRAS** Located On A Quiet Dead End Street (Only 3 Homes On The Road) W/Mature Pine Trees. Walk To Glen Cedar School And Charles Van Zant Park. Close To Leslie an Davis, Future New Costco, Shopping Plaza, Metro Supermarket, Walmart And Hwy 404. (id:50886)
Right At Home Realty Investments Group
108 Yongehurst Road
Richmond Hill, Ontario
***Once In A Lifetime Opportunity To Build Your Dream Home On A 1.55 Acre Lot In Prime Richmond Hill location***This Tree Lined Street Offers One Of The Most Prestigious Spots For Your Next Home, Complete With A Park Like Setting, You Feel Like You Are Surrounded By Nature Complete With Mature Trees, Flowing Creek And Total Privacy. Preliminary Drawings And Site Plan Are Available For A 5500 Square Foot Home With Finished Basement Along With A 1250 Square Foot Ancillary Dwelling. So Many Different Options And Designs Are Available, Classic, Contemporary, Modern, or create your own. You Choose As It's All Up To You. Corner property, Two Road Frontages And Table Land For Backyard Retreat, Outdoor Recreation Area, Or Future Potential. There Is An Ecological Tree And Planting Plan Available As Well, And Is Steps To Parks, Schools, & Transit. Minutes to Restaurants, Shopping Mall, Nature Trails, And Walking Paths. Information package available. This Is A Once In A Lifetime Opportunity As Lots Like This Rarely Come To Market. **EXTRAS** So Many Options - Existing Designs or Create Your Own. Bring Your Designers, Architects, Planners To Create Something Spectacular. Wonderful potential to create a beautiful Home and Gardens retreat. Home is not accessible (id:50886)
Royal LePage Your Community Realty
3658 Stouffville Road
Whitchurch-Stouffville, Ontario
Location, Location, Location! great opportunity for future development. Corner 45 acres land located on Stouffville Rd/Kennedy,Great Investment In The Fast Growing Community Of Stouffville MINUTES to Hwy 404, Farm House(as is) surrounded by trees. (id:50886)
Royal LePage Golden Ridge Realty
#5 - 1940 Eglinton Avenue E
Toronto, Ontario
Discover a dynamic Offices for professionals and growing teams in various sectors, including real estate, law, media, and more. These flexible office suites range from 117 sq ft to 413 sq ft, offering the perfect solution for businesses seeking adaptability and a professional environment. Enjoy 24/7 access to high-speed internet, well-appointed boardrooms designed for collaboration, and fully-equipped meeting spaces. With excellent transit connectivity, including future Eglinton Crosstown LRT stations and nearby TTC bus routes, commuting is a breeze. A welcoming reception area and communal spaces foster productivity and networking, creating a vibrant environment for your business to thrive. (id:50886)
RE/MAX Real Estate Centre Inc.
#7 - 1940 Eglinton Avenue E
Toronto, Ontario
Discover a dynamic Offices for professionals and growing teams in various sectors, including real estate, law, media, and more. These flexible office suites range from 117 sq ft to 413 sq ft, offering the perfect solution for businesses seeking adaptability and a professional environment. Enjoy 24/7 access to high-speed internet, well-appointed boardrooms designed for collaboration, and fully-equipped meeting spaces. With excellent transit connectivity, including future Eglinton Crosstown LRT stations and nearby TTC bus routes, commuting is a breeze. A welcoming reception area and communal spaces foster productivity and networking, creating a vibrant environment for your business to thrive. **EXTRAS** Board Rooms, Printers and Scanners, Premium Coffee & Sparkling Water, Shared Kitchen Area, Internet, Smart Fob. (id:50886)
RE/MAX Real Estate Centre Inc.
#18 - 1940 Eglinton Avenue E
Toronto, Ontario
Discover a dynamic Offices for professionals and growing teams in various sectors, including real estate, law, media, and more. These flexible office suites range from 117 sq ft to 413 sq ft, offering the perfect solution for businesses seeking adaptability and a professional environment. Enjoy 24/7 access to high-speed internet, well-appointed boardrooms designed for collaboration, and fully-equipped meeting spaces. With excellent transit connectivity, including future Eglinton Crosstown LRT stations and nearby TTC bus routes, commuting is a breeze. A welcoming reception area and communal spaces foster productivity and networking, creating a vibrant environment for your business to thrive. (id:50886)
RE/MAX Real Estate Centre Inc.
#59 - 1940 Eglinton Avenue E
Toronto, Ontario
Discover a dynamic Offices for professionals and growing teams in various sectors, including real estate, law, media, and more. These flexible office suites range from 117 sq ft to 413 sq ft, offering the perfect solution for businesses seeking adaptability and a professional environment. Enjoy 24/7 access to high-speed internet, well-appointed boardrooms designed for collaboration, and fully-equipped meeting spaces. With excellent transit connectivity, including future Eglinton Crosstown LRT stations and nearby TTC bus routes, commuting is a breeze. A welcoming reception area and communal spaces foster productivity and networking, creating a vibrant environment for your business to thrive. (id:50886)
RE/MAX Real Estate Centre Inc.
#54 - 1940 Eglinton Avenue E
Toronto, Ontario
Discover a dynamic Offices for professionals and growing teams in various sectors, including real estate, law, media, and more. These flexible office suites range from 117 sq ft to 413 sq ft, offering the perfect solution for businesses seeking adaptability and a professional environment. Enjoy 24/7 access to high-speed internet, well-appointed boardrooms designed for collaboration, and fully-equipped meeting spaces. With excellent transit connectivity, including future Eglinton Crosstown LRT stations and nearby TTC bus routes, commuting is a breeze. A welcoming reception area and communal spaces foster productivity and networking, creating a vibrant environment for your business to thrive. **EXTRAS** Board Rooms, Printers and Scanners, Premium Coffee & Sparkling Water, Shared Kitchen Area, Internet, Smart Fob. (id:50886)
RE/MAX Real Estate Centre Inc.
#27 - 1940 Eglinton Avenue E
Toronto, Ontario
Discover a dynamic Offices for professionals and growing teams in various sectors, including real estate, law, media, and more. These flexible office suites range from 117 sq ft to 413 sq ft, offering the perfect solution for businesses seeking adaptability and a professional environment. Enjoy 24/7 access to high-speed internet, well-appointed boardrooms designed for collaboration, and fully-equipped meeting spaces. With excellent transit connectivity, including future Eglinton Crosstown LRT stations and nearby TTC bus routes, commuting is a breeze. A welcoming reception area and communal spaces foster productivity and networking, creating a vibrant environment for your business to thrive. (id:50886)
RE/MAX Real Estate Centre Inc.
367a&b - 4438 Sheppard Avenue E
Toronto, Ontario
Bright corner office with great exposres, close to Scarborough town center, Hwy 401, TTC & future LRT. Good Mix of Businesses, RBC bank, Food court, Departmental Store, Travel agency, Massage, Professional offices & schools. Great for Real Estate , Accountant Lawyers, schools, and much much more. 2 seperate entrances. Gorgeous corner unit with 15 wall to wall windows, unobstructed south west view. (id:50886)
Century 21 Percy Fulton Ltd.
2 - 3 Carlaw Avenue
Toronto, Ontario
Warehouse space in a small plaza in prime downtown east commercial area the studio district, practical layout, ,closed by highway & public transit, dense population, high traffic flow, good exposure, suitable for many uses. TMI & utilities extra. Tenant is responsible for portion of all utilities based on sq ft percentage. Floor plan is attached in the listing. (id:50886)
First Class Realty Inc.


