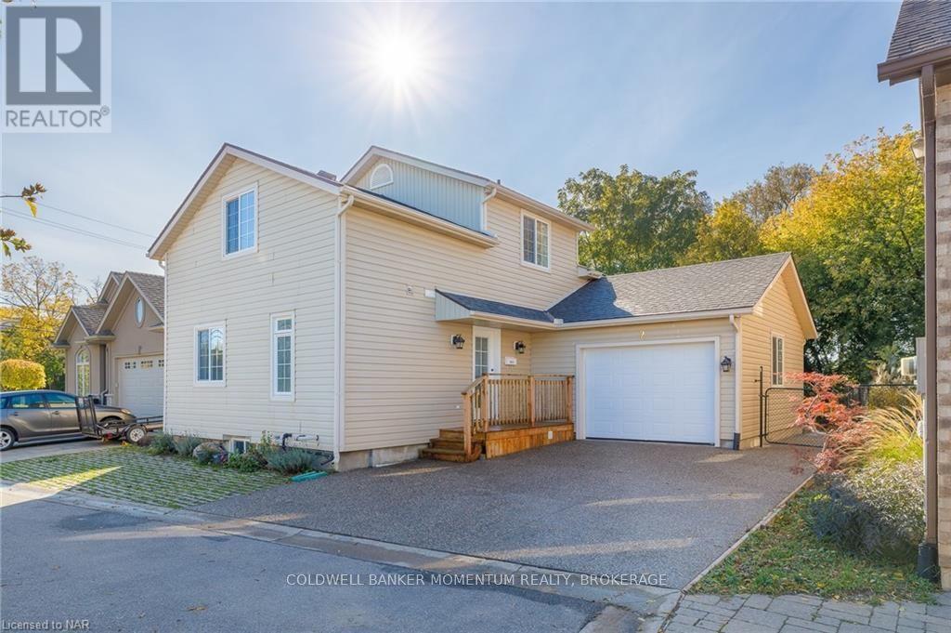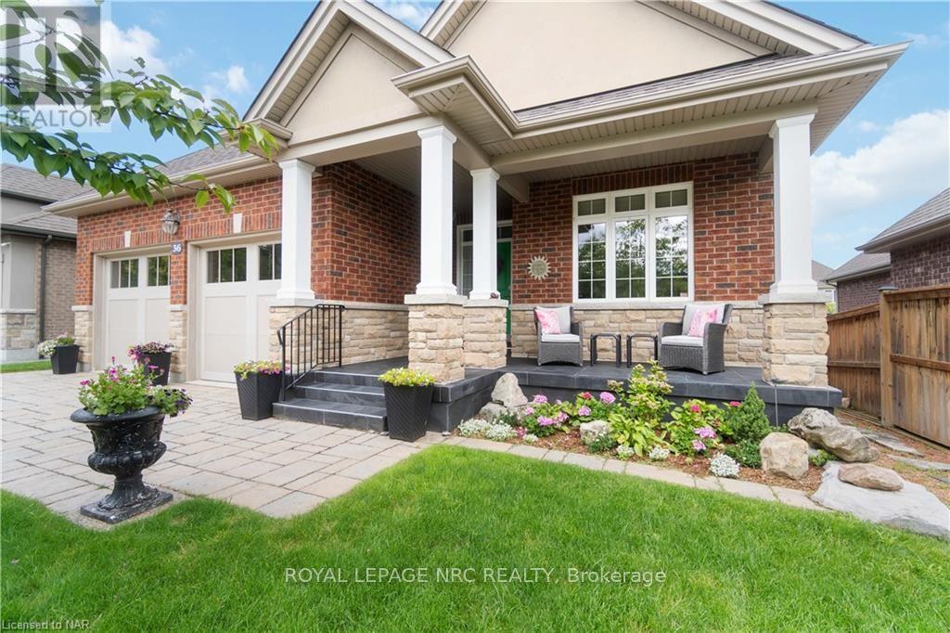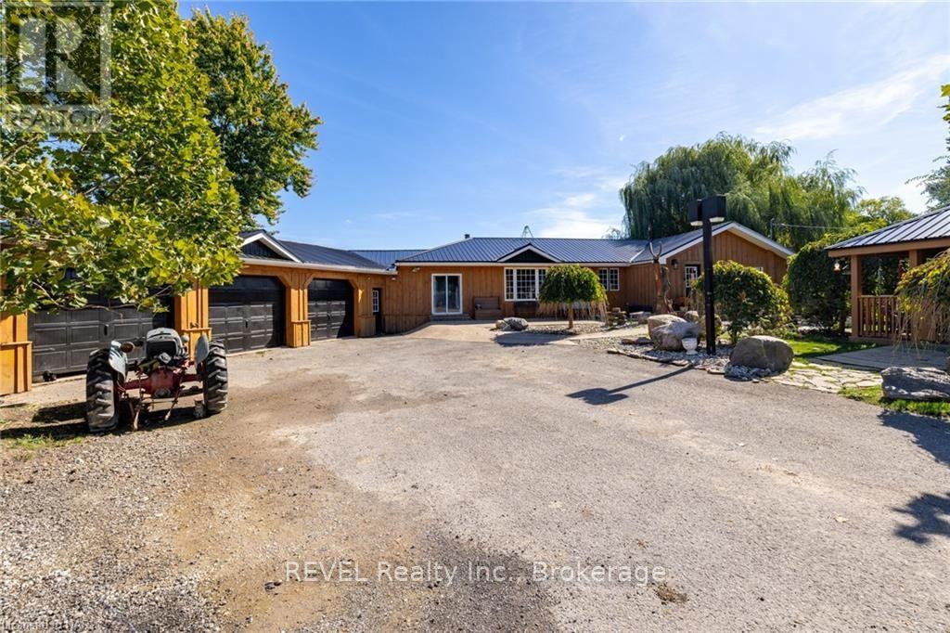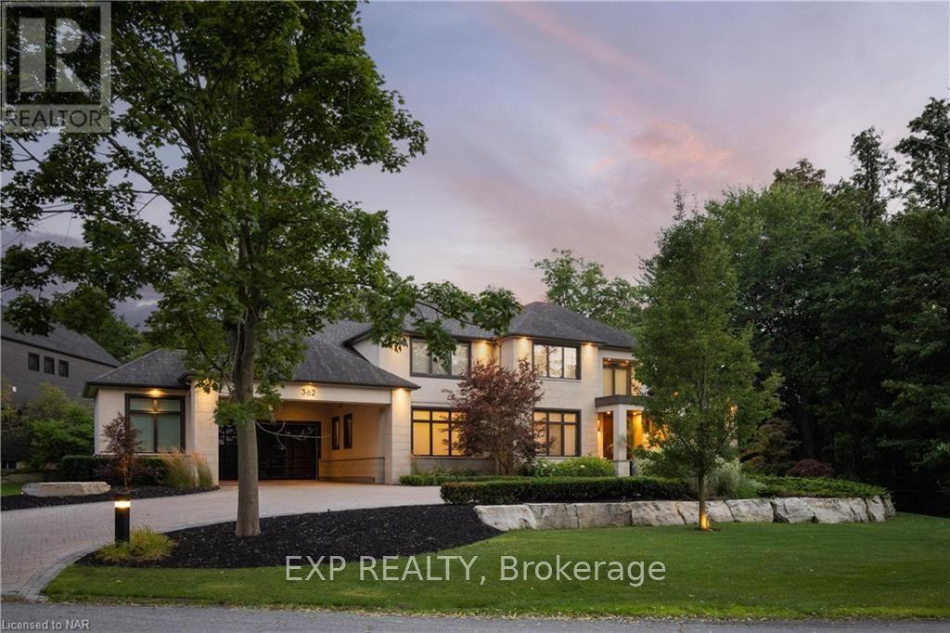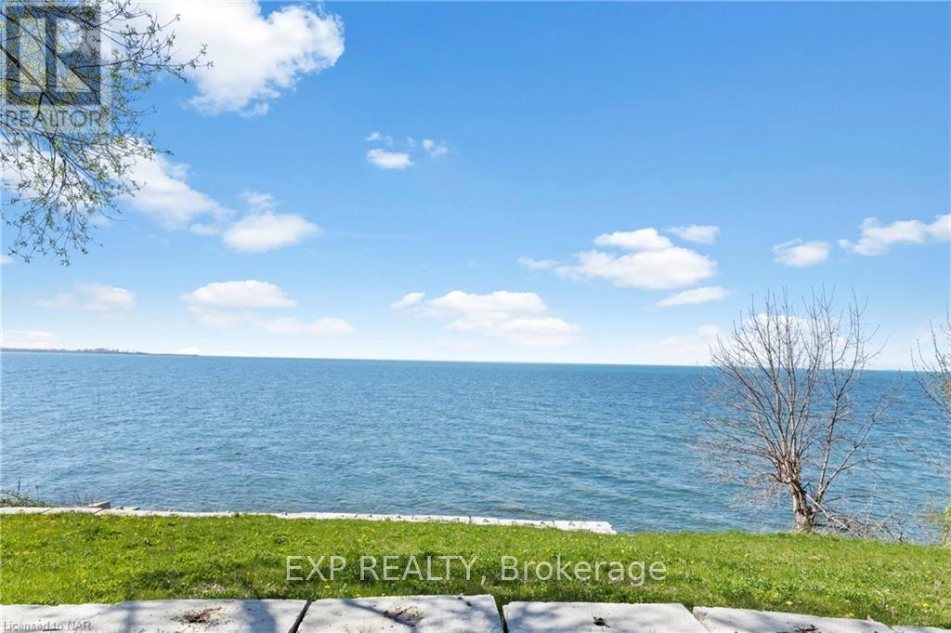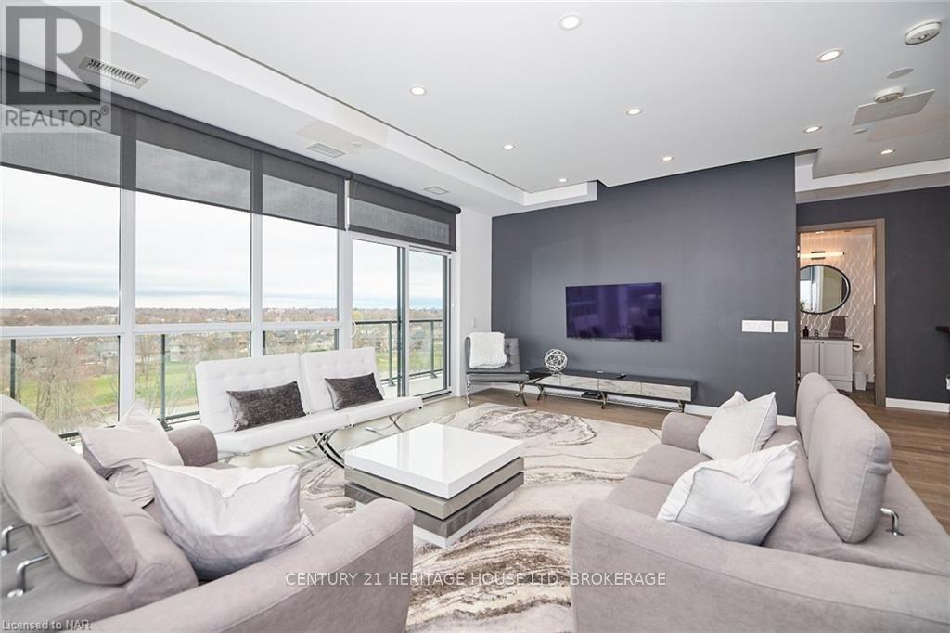23 Willowbrook Drive
Welland, Ontario
Welcome to your dream home! This stunning 1,908sq. ft. residence, built just five years ago, combines modern comfort with a fantastic location. Featuring three spacious bedrooms, a loft and 2.5 baths, this home is perfect for families or those seeking extra space.\r\n\r\nNestled in a beautiful neighbourhood, the property backs onto a pristine park complete with a playground, offering easy access for outdoor activities and family fun.\r\n\r\nInside, you'll find a welcoming living room adorned with rich hardwood floors and a cozy gas fireplace, perfect for gathering on chilly evenings. The open-concept layout flows seamlessly into a well-appointed kitchen including island with quartz countertop, making it ideal for entertaining. Step outside to a beautiful composite deck with a covered area, perfect for outdoor relaxation.\r\n\r\nAdditional features include a spacious double car garage, ample parking, a concrete walkway, and a fully fenced yard that ensures privacy and security for kids and pets.\r\n\r\nDon’t miss your chance to make this exceptional home yours! Still time to settle in for the holidays! (id:50886)
RE/MAX Garden City Realty Inc
1007 Clare Avenue
Pelham, Ontario
Custom Built oversized bungalow in Fonthill. Built in 2021, this home is finished in nothing but the highest quality. 1830 sqft on the main floor and another 1650 sqft finished below for a total of 3480 sqft of finished living space. Step up to the covered front porch with beautiful solid entry door. You’ll be welcomed into a modern and bright open design with hardwood floors and stunning wood beams across the main living area. The kitchen is very stylish with its lacquered finish cabinetry, quartz countertops, tiled backsplash and centre island with breakfast bar. The living room has a floor to ceiling tiled gas fireplace with tv mounting ready above. All custom blinds will be found throughout the home. On the main level are 3 large bedrooms with the primary located at the back of the home with a gorgeous spa-like 5 piece ensuite and a large walk-in closet. The second bedroom is located down the hall with an adjacent 4 piece bath. The third bedroom is at the front of the home and is currently being used as a den/office. A nice bonus of this home is the main floor laundry area that's off the direct entrance from the garage. The garage is an oversized double with more than enough space for two cars plus. The garage also has a separate walk-down entrance to the lower level - perfect for the potential of an in-law suite. The lower level features a massive 40 x 25 ft rec room with lots of large windows and a second gas fireplace finished in stone. There’s also a 4th bedroom, a large 3 piece bathroom and a bonus room that’s been double insulated/soundproofed perfect for a quiet office or music room. The basement was installed with multiple ethernet CAT-8 cables for direct internet capabilities. Back yard is the perfect size and just had a brand new fenced installed fall of 2023.This home is simply spectacular! (id:50886)
RE/MAX Hendriks Team Realty
350 Ashwood Avenue
Fort Erie, Ontario
Location, location, location! Just steps to Bay Beach and the many restaurants and shops in Crystal Beach this is a Great property for a family cottage, an affordable year round home or the ultimate Airbnb Opportunity. With 1,070 square feet there is room here for the whole family! Inside you will find 4 full size bedrooms a bright sunroom, a large family room, a full dining area and an eat-in kitchen. There is also an updated 4 piece bath and a separate laundry room. Outside you will find a new front deck to enjoy your morning coffee and sip your evening wine. Out back there is a large shed and back patio area for entertaining. There is plenty of parking with a double concrete drive. The list of updates here is substantial and includes roof, windows, water heater (owned), kitchen, bathroom, flooring throughout and a high efficiency 4 zone split heating and cooling system. Steps to the Ashwood Beach entrance this is an ideal lifestyle property. Nothing to do here but move in and start enjoying what Crystal Beach has to offer! (id:50886)
Reflection Bay Realty Inc.
624 Daytona Drive
Fort Erie, Ontario
Discover 642 Daytona Dr, a distinctive 6-bedroom, 2,662-square-foot, two-storey home in the charming Crescent Park neighborhood of Fort Erie. This home is steeped in character, showcasing beautiful wood walls, ceilings, and beams, along with an eye-catching circular staircase leading to the upper level. Local legend hints that an early owner hosted traveling musicians from nearby Buffalo, infusing the space with a musical history that seems to echo around the fireplace and up through the soaring ceilings. Inside, you’ll find two full 4-piece bathrooms, a primary bedroom with walk-in-closet and rooftop balcony, a generously sized laundry room, and ample living space designed for comfort and gatherings. The heated double-car garage, with convenient interior access, sits at the end of a driveway off Lakeside Rd, which includes a right-of-way for the neighboring lot—available for purchase separately, offering additional possibilities. This home’s location is ideal for families, with two elementary schools and a high school within walking distance, as well as the Leisureplex arenas, community center, Ferndale Park with a splash pad, soccer fields, and the shores of Lake Erie just a short stroll away. The nearby Garrison Rd/Hwy #3 corridor provides a wealth of shopping, dining, and amenities, along with easy access to the QEW, leading to Niagara Falls, Toronto, and the Peace Bridge to the USA. (id:50886)
RE/MAX Niagara Realty Ltd
4047 Maitland St Street
Lincoln, Ontario
Beautiful 3 Storey Town Home in Beamsville featuring 3 Spacious Bedrooms, 2 Full & 2 Half Baths and 1 Car Attached Garage. Main Level features family room with walk out to a fully fenced in backyard, Laundry Room, 2 Piece Bath and Attached Garage. Second Level features hardwood & tile floors, open concept Kitchen/Dining Room with walkout to Balcony, oversized Living Room and 2 Piece Bath. Third Level features Primary Bedroom with walk-in closet & 4 Piece En-Suite, 2 Additional Bedrooms and 4 Piece Bath. Lower Basement has plenty of space for extra storage. Hallway closet has rough in for Third Level Laundry if needed. Close to all amenities, schools and more. Call for your viewing today. (id:50886)
Royal LePage NRC Realty
255a Lakeshore Road
St. Catharines, Ontario
Welcome to 255A Lakeshore Road offering a gorgeous ravine lot and backing onto Walker's Creek! This move-in ready home is situated on a private laneway, in the North-end of St. Catharines and near Lock One of the Welland Canal known for it's famous bicycle and walking trail. It is also only minutes from Lake Ontario and beautiful Sunset Beach! With no rear neighbours directly behind the house you can enjoy a private peaceful quiet coffee in the morning sitting on the large rear covered deck overlooking beautiful Walkers Creek while being entertained by the wonderful wildlife (birds, rabbits, dear and beavers) that come with being on a ravine and a creek. This home features 3-4 bedrooms, 3 full bathrooms and a fully finished basement. The open concept main floor is perfect for entertaining and also has a bedroom with ensuite privilege. The second floor includes a bonus living space, a bathroom with a deep soaker tub and a separate shower, and 2 spacious bedrooms both with walk-in closets. The fully finished basement has just had new carpet installed in October 2024 and includes a large living space, a 3 piece bathroom, a potential 4th bedroom and a dedicated laundry room. This home has an attached 1.5 car garage, a double wide exposed aggregate concrete driveway and sidewalk leading to the fenced backyard and the large covered wood deck. This home is in a fantastic area with walking trails and parks located within walking distance. It is also on a bus route and close to shopping, schools and other amenities. Book your showing today! (id:50886)
Coldwell Banker Momentum Realty
309 - 3998 Victoria Avenue
Lincoln, Ontario
Welcome to Unit #309, in Adelaar. This four storey luxury condominium is built by Lincoln Construction and is set in beautiful Vineland. The condo is close to Lake Ontario, minutes to the QEW, for those who commute, and surrounded by nearby wineries and fruit farms. This unit is spacious with two bedrooms, plus a den, giving it a very roomy and functional layout! There is also a large private balcony! Bonus features that you will appreciate include: luxury vinyl plank flooring throughout,, hard surface countertops, upgraded light fixtures/pot lights, and appliances installed in the suite. And that is not all!! There are also some wonderful amenities to enjoy such as, multi-purpose family room/lounge with kitchenette, brand new fitness room for the exclusive use of residents, and a gorgeous bright lobby with space to socialize and meet your neighbours. (id:50886)
Revel Realty Inc.
E - 210 Martindale Road
St. Catharines, Ontario
THE UPPER DECK TAPHOUSE & GRILL. EXCELLENT FINANCIALS! LIQUOR LICENCE FOR 120 INDOORS AND 40 OUTDOOR. THIS POPULAR ST. CATHARINES RESTAURANT BOASTS A FAITHFUL CLIENT BASE, FANTASTIC SETTING AND A GREAT LOCATION ON MARTINDALE ROAD. EXTENSIVE LIST OF CHATTELS INCLUDED. SECURITY SYSTEM IS EXTERIOR AND INTERIOR MOTION SENSORS. ABILITY TO EXPAND THE DECK FOR A SERENE OUTDOOR PATIO. PLANS TO EXTEND THE DECK ARE ON FILE. CONTACT LISTING BROKERAGE FOR FULL DETAILS. VISIT WWW.UPPERDECKTAPHOUSE.COM FOR MORE INFORMATION ON THIS EXCITING BUSINESS OPPORTUNITY. (id:50886)
RE/MAX Niagara Realty Ltd
92 Warner Road
Niagara Falls, Ontario
Embrace the serene lifestyle and endless opportunities that await you at this remarkable 31-acre farm, nestled at 92 Warner Rd in the picturesque Niagara-on-the-Lake. With its lush landscapes and versatile land use, this property is a dream come true for aspiring farmers, hobbyists, or anyone seeking a peaceful retreat. Key Features: Sprawling Land: The expansive 26 acres provide plenty of space for your agricultural endeavors, whether it’s cultivating crops, starting a vineyard, or raising livestock. The fertile soil and diverse topography set the stage for success in whatever you choose to pursue. Natural Beauty: Surrounded by breathtaking views, mature trees, and vibrant wildlife, this farm offers a tranquil escape from city life. Enjoy peaceful mornings with stunning sunrises and star-filled nights, all within your own sanctuary. Convenient Location: Located just minutes from the vibrant cultural hub of Niagara-on-the-Lake, you’ll have easy access to world-class wineries, gourmet restaurants, and charming shops. The proximity to major highways makes travel to nearby cities a breeze, ensuring you’re never far from the action. Rich History: This area is steeped in rich agricultural history and tradition, making it a wonderful place to connect with the community and engage in local events, farmers’ markets, and festivals. Investment Potential: With the growing interest in rural properties and agricultural ventures, this farm is not only a personal paradise but also a smart investment. Explore possibilities for leasing land or diversifying into agritourism. This stunning property is more than just land; it’s an invitation to create a lifestyle filled with abundance, creativity, and connection to nature. Whether you’re looking to cultivate a farm, start a business, or simply enjoy the tranquility of rural living, 92 Warner Rd offers the perfect backdrop for your aspirations. Don’t miss out on this unique opportunity to own a slice of paradise in Niagara-on-the-Lake (id:50886)
Revel Realty Inc.
118 Colbeck Drive
Welland, Ontario
Welcome to Luxury & Serenity!\r\nEscape to your Private Oasis. Imagine waking up to the gentle sounds of the water and the rustling leaves.\r\nA perfect blend of seclusion, comfort and waterfront splendour.\r\nAll-day sunshine and breath taking sunset views that you can enjoy from your own private waterside patio and dock.\r\nThis recently renovated raised bungalow offers four generously sized bedrooms and three full bathrooms across two levels of impeccable living space. \r\nRetreat at the end of the day to the large primary suite with walk-in closet and ensuite spa bath. This is your haven within your haven.\r\nEntertain and create culinary delights in the gourmet chef’s kitchen, quartz counters, brand new built in appliances and an extravagant centre island, feeding into the dining space that features full height windows highlighting the perfect views of the river from every inch of this home.\r\nThe completely finished basement offers an inviting ambiance which allows natural light to flood the space, creating a warm and inviting atmosphere. It offers in-law suite capabilities with two large bedrooms, oversized recreation room, laundry room and its own separate entrance leading to back patio and riverside access.\r\nRelax in the outdoor lounge area which over looks the backyard and Welland River.\r\nYour dock is the gateway to boating adventures, fishing and kayaking.\r\nThis truly is cottage life in the city! \r\nYour tranquil oasis and riverside haven awaits your arrival! (id:50886)
RE/MAX Niagara Realty Ltd
462 Grantham Avenue
St. Catharines, Ontario
YOUR SEARCH IS OVER....Immaculate just scrapes the surface on trying to describe this wonderful north end 3+2 bedroom bungalow featuring In-law suite accessory apartment. Absolutely stunning top to bottom, inside & out! Not many homes offer the versatility like this. Turnkey occupancy main floor and lower offers supplement income, in-law or extended family opportunity. Complete main floor has had a redo with flooring, paint, new lighting, widows, custom window shutters and laundry options in either of 2 bedrooms if need. Oak eat-in kitchen with all appliances included. Lower level is beautifully finished with no expense spared including custom open concept kitchen with stainless appliances. New bright windows including an egress window which allows natural light to fill the space. Gorgeous family room features a gas fireplace with barn beam mantel. Generous sized 3pc bath with open shelving and acrylic shower. Primary bedroom has wall closets with 2 windows featuring California shutters. Laundry down is bright & immaculate with folding shelf. Behind the beautiful Acacia wood french in kitchen door has space for another bedroom or office with a closet and window. Use of space has a great flow for the discerning buyer. Attached over sized garage is a bonus as is the beautiful sunroom that overlooks a beautifully landscaped fenced yard with patio and 2 sheds. New Electric panel 2022. New AC 2023. Newer roof shingles. Automated Lawn sprinkler system. Tankless Hot water. Water purification system. Immediate occupancy is available on this beauty! Don't wait... (id:50886)
RE/MAX Garden City Realty Inc
36 Hickory Avenue Avenue
Niagara-On-The-Lake, Ontario
Charming bungalow in perfect location and bright spaces! Welcome to this delightful bungalow nestled in the highly desirable St. Davids area of Niagara-on-the-Lake. Offering a perfect blend of comfort and convenience, this home is just minutes away from world-class golf courses, charming local shops, and a variety of restaurants. It’s also ideally located with easy access to the U.S. border, making it perfect for travelers or cross-border commuters. Inside, you'll find an inviting great room featuring large windows that allow natural light to pour in, creating a bright and airy space perfect for family gatherings or relaxing evenings. The heart of the home is the spacious kitchen, designed for both function and style, offering ample storage, counter space, and a layout that caters to the home chef. Adjacent to the dining area is a lovely porch, perfect for enjoying your morning coffee or summer cocktails while overlooking the backyard. Generously sized primary suite complete with beautiful ensuite with heated floors and walk in closet. The main floor also features a front bedroom that could be used for office or sitting room as well as a laundry room and another full bath. The bath features heated floors and an accessible jetted therapy tub designed with ease and comfort in mind, ensuring that this home meets the needs of all residents or visitors. The finished walk-out basement offers added versatility and space, with large windows that bring in even more light, making it a perfect extension of your living area. Whether it’s used for a recreation room, home office, or guest suite, the easy access to the backyard adds both convenience and a sense of connection to the outdoors. The partially fenced backyard has beautiful gardens and a patio for outdoor dining, or space for play. This home is truly a gem in a fantastic location—don't miss out on this opportunity to live in one of St. Davids' best neighborhoods! (id:50886)
Royal LePage NRC Realty
92 Warner Road
Niagara Falls, Ontario
Embrace the serene lifestyle and endless opportunities that await you at this remarkable 31-acre farm, nestled at 92 Warner Rd in the picturesque Niagara-on-the-Lake. With its lush landscapes and versatile land use, this property is a dream come true for aspiring farmers, hobbyists, or anyone seeking a peaceful retreat. Key Features: Sprawling Land: The expansive 26 acres provide plenty of space for your agricultural endeavors, whether it’s cultivating crops, starting a vineyard, or raising livestock. The fertile soil and diverse topography set the stage for success in whatever you choose to pursue. Natural Beauty: Surrounded by breathtaking views, mature trees, and vibrant wildlife, this farm offers a tranquil escape from city life. Enjoy peaceful mornings with stunning sunrises and star-filled nights, all within your own sanctuary. Convenient Location: Located just minutes from the vibrant cultural hub of Niagara-on-the-Lake, you’ll have easy access to world-class wineries, gourmet restaurants, and charming shops. The proximity to major highways makes travel to nearby cities a breeze, ensuring you’re never far from the action. Rich History: This area is steeped in rich agricultural history and tradition, making it a wonderful place to connect with the community and engage in local events, farmers’ markets, and festivals. Investment Potential: With the growing interest in rural properties and agricultural ventures, this farm is not only a personal paradise but also a smart investment. Explore possibilities for leasing land or diversifying into agritourism. This stunning property is more than just land; it’s an invitation to create a lifestyle filled with abundance, creativity, and connection to nature. Whether you’re looking to cultivate a farm, start a business, or simply enjoy the tranquility of rural living, 92 Warner Rd offers the perfect backdrop for your aspirations. Don’t miss out on this unique opportunity to own a slice of paradise in Niagara-on-the-Lake (id:50886)
Revel Realty Inc.
199 Lakewood Avenue
Fort Erie, Ontario
Welcome to this meticulously maintained 2+2 bedroom, 2 bathroom home located just a few minutes walk to Bay Beach. With countless updates throughout, this home is more than move in ready! The open concept main floor boasts gleaming hardwood floors throughout. The main floor includes a bright and spacious living room with cathedral ceilings and a dining room overlooking the kitchen. For those informal meals just grab a seat at the kitchen island and enjoy. The stainless steel appliances are included in the sale and are practically new! Exit the door from the kitchen and enjoy a morning coffee or evening drink on a private raised deck in the fully fenced, quiet yard. You will also find a shed with hydro and a lovely lower sitting area. Off the kitchen you will find two large bedrooms and a 4 pc bathroom. The fully finished lower level has several big, above ground windows letting the natural light flow in. Entertain in the expansive recreation room complete with a gas fireplace and newly installed luxury vinyl flooring (2024) There are two additional bedrooms with new flooring, a 3 pc bathroom and a storage/laundry room to complete this level. Over 2000sq ft of living space. Enjoy living just minutes from the quaint city center of Crystal Beach where you will find little shops and great restaurants. Also note the gas home generator (id:50886)
Royal LePage NRC Realty
27 Arbourvale
St. Catharines, Ontario
Nestled in a stately village, this newly built home exudes charm and sophistication. With high ceilings and\r\nfabulous architecture, every corner of this property features character-filled details that set it apart. The main\r\nfloor primary bedroom is a sanctuary, featuring a stunning spa-inspired ensuite that exudes opulence and\r\nrelaxation. Indulge your culinary passions in the fabulous new kitchen, complete with modern appliances and\r\nan oversized island for entertaining your family and guests. This property is truly a gem for those seeking a\r\npeaceful retreat with luxurious amenities while enjoying the convenience of being in the heart of the city. The\r\nelegant Cambria Quartz countertops are consistent throughout the home, complementing the fabulous kitchen\r\ncabinets and spacious designer vanities. Floor-to-ceiling windows flood the space with natural light,\r\nhighlighting the professionally landscaped yard looking on to greenspace adorned with mature trees. Step\r\ninto this newly constructed elegant house and be greeted by plenty of closet space throughout the home.\r\nFrom spacious walk-in closets to cleverly designed storage solutions, this house offers ample room to keep\r\nyour belongings organized and easily accessible. Enjoy the privacy of separate living spaces, including a well appointed finished lower level with two bedrooms and a full bath. Each bedroom is well-appointed with\r\ndesigner-approved selections and colors that enhance the overall aesthetic. Enjoy the wine room on the lower\r\nlevel. Imagine having a dedicated space to store and display your wine collection, making it easily accessible\r\nfor entertaining or simply enjoying a glass after a long day. Situated at the end of a cul-de-sac and backing\r\nonto a wooded ravine, this residence offers tranquility and seclusion in a unique urban oasis. Enjoy the\r\nserenity of this space where every detail has been carefully curated. (id:50886)
Revel Realty Inc.
490 Empire Road
Port Colborne, Ontario
WELCOME TO 87 MALLORD VIEW IN BEAUTIFUL SHERKSTON SHORES. THIS UPDATED 3 BR IS IN A PRIME QUIET COURT LOCATION AWAY FROM THE BUSY ROADS . THIS MOVE IN CONDITION COTTAGE HAS NEWER HEATING AND AIR CONDITIONING UNITS, NEWER HOT WATER ON DEMAND, VINYL PLANK FLOORS THROUGHOUT, 3 TV'S, NEWER KITCHEN AND 4 PCE BATH. NEW FRIDGE / STOVE IN 2022-2023 FRIDGE CAN BE BE CONVERTED TO ALL FRIDGE OR FRIDGE/FREEZER, STOVE HAS BUILT IN AIR FRYER. NEWER COVERED DECK WITH GLASS PANELS, 2 SHEDS, WOOD STORAGE UNIT, STONE DRIVEWAY, UPGRADED HYDRO, CUSTOM BLINDS, THIS COTTAGE IS A MUST SEE ALL THE AMENTIES ARE HERE. THE ADD A ROOM IS 22X10. WATER FILTER SYSTEM INCLUDED. ENJOY YOUR SUMMERS HERE WITH LIVE BANDS, 3 BEACHES, POOL, QUARRY, BEACH YOGA, FIREWORKS SHOWS,WATER PARK, SUPERMARKET, AND RESTAURANT. IT'S ALL HERE COME AND SEE . (id:50886)
Century 21 Heritage House Ltd
17 Parklane Crescent
St. Catharines, Ontario
BEAUTIFULLY AND FULLY RENOVATED 4 BEDROOM, 4 BATHROOM BUNGALOW ON A HUGE, PRIVATE RAVINE LOT IN THE SOUTH END OF ST. CATHARINES. AWARD WINNING CUSTOM HOME BUILDER, PYM AND COOPER CUSTOM HOMES, WERE ENGAGED TO OVERSEE THE RENOVATIONS. THE HOME IS LOCATED ON A QUIET CUL-DE-SAC CLOSE TO SHOPPING, DOWNTOWN, MERIDIAN CENTRE ARENA, FIRST ONTARIO PERFORMING ARTS CENTRE, ST. CATHARINES GOLF AND COUNTRY CLUB, BRUCE TRAIL, NIAGARA WINE ROUTE AND QUALITY SCHOOLS. THERE IS EASY AND QUICK ACCESS TO MAJOR HIGHWAYS AND THE GO TRAIN. RENOVATIONS BEGAN IN LATE 2023 AND WERE COMPLETED IN 2024 WITH UPDATES INCLUDING: NEW PAVED DOUBLE WIDE DRIVEWAY; NEW SHINGLED ROOF, NEW SOFFIT/FASCIA AND EAVESTROUGH; NEW WINDOWS AND EXTERIOR DOORS; NEW CONCRETE FRONT WALKWAY; NEW TILED FRONT PORCH; NEW LANDSCAPE WALKWAY, RETAINING WALLS AND STEPS IN REAR YARD; NEW VAULTED CEILINGS ON MAIN LEVEL; NEW MAIN FLOOR MUD ROOM; NEW COVERED SIDE PORCH OFF DINING ROOM; NEW COVERED DECK OFF LIVING ROOM WITH GLASS RAILS; NEW CONCRETE LOWER PATIO; NEW 200 AMP SERVICE AND PANEL; NEW CENTRAL VAC SYSTEM; NEW GARAGE DOOR OPERATOR; NEW PLUMBING AND FIXTURES; NEW ELECTRICAL WIRING AND SWITCHES/RECEPTACLES; NEW INSULATION IN WALLS AND CEILINGS; NEW DRYWALL; NEW INTERIOR TRIM DOORS AND HARDWARE; NEW FLOORING THROUGHOUT; FRESHLY PAINTED; NEW KITCHEN AND BATHROOM CABINETRY; NEW MAIN FLOOR LAUNDRY; NEW LIGHT FIXTURES; NEW OAK STAIRCASE TO LOWER LEVEL; NEW WALK IN CLOSETS; AND NEW TILE AROUND MAIN FLOOR WOOD BURNING FIREPLACE. NOT A SINGLE DETAIL WAS OVERLOOKED. (id:50886)
Royal LePage NRC Realty
187 Port Crescent Crescent
Welland, Ontario
Welcome to this bright and beautiful brand-new build, designed to impress with high ceilings and abundant natural light. This stunning home features 4 spacious bedrooms, 2.5 bathrooms, and an open-concept eat-in kitchen that flows seamlessly into the living space, perfect for hosting family and friends. With separate living and dining rooms, you’ll have plenty of space to entertain in style. The home also includes a double garage with an automatic opener for convenience. On the second level, you’ll find four generously sized bedrooms, including a large primary suite with a luxurious ensuite bathroom and his-and-hers walk-in closets. The second-floor laundry room is ideally located for ease of use. Offering convenient access to shops, restaurants, and schools, with nearby Memorial Park and Welland's scenic canals. Just minutes from key amenities like the Welland Community Wellness Centre, Seaway Mall, and local golf clubs, this community provides both convenience and natural beauty. (id:50886)
Coldwell Banker Advantage Real Estate Inc
362 Niagara Boulevard
Niagara-On-The-Lake, Ontario
Welcome to 362 Niagara Blvd, a highly revered home in Canada's prettiest town. This over 11,000 sq. ft. luxury estate, located on a nearly 1-acre lot just steps to downtown NOTL, combines modern design & functionality with timeless elegance. Built with care and attention to detail, the original residence was constructed in 2013, with a stunning upstairs addition completed in 2021 - providing 5 bedrooms, all with private en-suites, and 6.5 bathrooms in total with an option for a 6th bedroom on the second floor, 1 Main Floor Laundry and Second Level Laundry with stackables, built in fridge and sink . The stone and stucco exterior is surrounded by meticulous landscaping, paver stone walkways, and stunning armour stone accents. Inside, you are greeted with a breathtaking 19-foot foyer that enhances the sense of space. The kitchen features top-tier Miele appliances, and both a whole-house water filtration & a reverse osmosis system ensure purified water. Cozy up to one of two gas fireplaces, located in the living room and primary suite. The fibreglass pool is a backyard centrepiece, with ionized filtration, a Coverstar automatic cover, and a new pump (2023). The outdoor kitchen (added in 2021) includes a searing station, flat-top grill & fridge, with a covered porch and landscape lighting to create the perfect evening ambience for al fresco dining and entertaining. The home also includes a theatre room with a 100"" screen, 3 AC units, 3 furnaces, LED lighting throughout, WiFi Access points, and a SANUVOX air filtration system. A basement walkout to the two-car garage, bonus workshop, and ample driveway parking enhance practicality. This estate is a rare offering in one of the most desirable towns in Canada. The attention to detail, functional layout, and meticulous care that went into every aspect of this home make it a standout in the heart of Old Town Niagara-on-the-Lake. With no rear neighbours and unparalleled privacy, this is more than just a house—it's a lifestyle. (id:50886)
Exp Realty
72002 Regional 24 Road
Wainfleet, Ontario
A million dollar view for a fraction of the price! Imagine enjoying the sunrise or sunset from your own dock located in your very own backyard. Relax and unwind here, grab that fishing pole and cast awhile. Situated in the north end of Wainfleet bordering Welland and Fenwick offers an ideal location for commuters. This home is move in ready and will be a great fit for just about everyone. This raised bungalow offers three bedrooms, a large walk-in closet, two bathrooms, an upgraded kitchen with granite countertops and stainless-steel appliances, ample living/relaxing space, a double garage for the car and the boat, along with room to park at least eight cars in the driveway, this homes design was perfectly thought out. Come and find out what all the fuse is about and why so many people love living in Wainfleet. Book a showing today, don’t miss your chance to plant your roots here and become a ""Fleeter"" for a fraction of the price. (id:50886)
Coldwell Banker Momentum Realty
12 Firelane 13a Lane
Niagara-On-The-Lake, Ontario
12 Firelane 13A Niagara-on-the-Lake is just the dream property you’ve been waiting for. With over an acre of lakefront paradise in the heart of Canada' wine country, this 3 bed, 3.5 bath fully updated house is the perfect place to call home or cottage . House boasts an incredible wrap around porch and stunning entrance gates which set the tone for this style of living move. Privacy abounds with amazing views of Lake Ontario. Large shop located on the property is perfect for a small business owner or car enthusiast. Come find out what lifestyle on the water is all about. 5 Minutes to old town and 20 mins to Niagara Falls (id:50886)
Exp Realty
6500 St. Michael Avenue
Niagara Falls, Ontario
You have got to see this showstopper home!!! Welcome to 6500 St. Michael Avenue in Deerfield Estates! This stunning, fully finished property has all the bells and whistles, featuring a grand foyer, 4+2 bedrooms, 3.5 baths, and a chef's eat-in-kitchen with granite counters, stainless steel appliances, and a bright family room with a fireplace. Enjoy a breakfast area opening to a deck overlooking a beautifully manicured yard with a heated salt-water pool. The main floor also includes a separate living room, formal dining room, laundry room, and powder room. Upstairs, you'll be impressed by the super bright and open feel, generous-sized rooms with gorgeous hardwood floors, and abundant natural light from every single angle. The primary bedroom quarters are complete with his + hers walk-in-closets and a designer 6pc ensuite bathroom fully equipped with double sinks, shower and soaker tub with jets. There is plenty of storage throughout. Step down to the fully finished basement featuring a theatre-sized recreation space, two additional rooms, a full bath, and extra storage, making it perfect for movie nights or family gatherings. The entertainer's dream yard features the heated salt-water pool, BBQ-ready deck, wrought iron fence, shed, and plenty of space for a swing set. Located on a 60ft corner lot with a double car garage and driveway that parks 4 vehicles. This property's perfectly manicured landscaping and attention-grabbing curb appeal is the envy of all neighbours- offering privacy and appreciation for beauty. In the highly desirable Forestview Public School catchment, this high-demand location provides quick access to the neighbourhood park, Costco, every imaginable amenity, hwys and all that is the booming south end of the City!!! (id:50886)
Revel Realty Inc.
63 Tanbark Road
Niagara-On-The-Lake, Ontario
Located at 63 Tanbark Road in St. David’s, this exquisite property offers a lifestyle of luxury. Close to\r\nvineyards, golf courses, amenities, and the picturesque old town of Niagara on the Lake, this residence is a\r\nhaven for those seeking the epitome of lavish living. Spanning an impressive 4640 square feet of completed\r\nliving space, this home radiates elegance and sophistication at every corner. The main living area showcases\r\ngrand 14-foot vaulted ceilings, complemented by coffered ceilings. The main floor offers open concept living\r\ncentred around the kitchen featuring quartz counters and a large island, complete with a charming walkabout\r\nbalcony that showcases the beautifully manicured private grounds and breathtaking views of the Niagara\r\nEscarpment and the iconic Toronto skyline. With 5 bedrooms and 4 bathrooms, this home is a perfect retreat\r\nfor large families or those who love to host grand gatherings. As you make your way to the fully finished\r\nbasement, you are greeted by a grand entertaining space. Discover the spacious recreation room with a cozy\r\ngas fireplace, a full bar and kitchen, gym, office space or additional bedroom, a full bathroom, and stamped\r\nconcrete floors with in-floor heating. With two entrances from the main garage and a walkout to the\r\nbackyard, this basement space is perfect for entertaining while enjoying outdoor amenities such as the pool,\r\nhot tub, and firepit social area. The basement also offers ample storage space and a cold cellar, ideal for wine\r\nenthusiasts. The backyard welcomes entry to your back yard with an automatic powered wrought iron gate,\r\nleading to additional parking, the accessory dwelling, and your entertainment haven. The remarkable\r\naccessory dwelling, measuring 55x28 feet, is a paradise for car enthusiasts and workshop aficionados.\r\nComplete with power and in-floor heating, this space offers limitless possibilities for additional living space or\r\ncreative pursuits. (id:50886)
Peak Group Realty Ltd.
809 - 7711 Green Vista Gate
Niagara Falls, Ontario
Discover the epitome of luxury living in this tranquil, ultra-modern sub-penthouse. This 1458 sq. ft. sub penthouse has unobstructed views from the 498 sq. ft. wrap around glassed balcony, of the Niagara Falls Skyline and mist from the roaring Niagara and world class, John Daley signature golf course. This exclusive property combines urban sophistication with natural serenity, perfect for discerning buyers seeking an exceptional escape. Whether its morning coffee or evening cocktails the view is breath taking and sure to impress your guests. The primary bedroom boasts a lavish 4 pc.ensuite with dual showers, providing the ultimate relaxation. Walk out from the primary bedroom to wrap around balcony offering spectacular views. A well appoint 3 pc. quest bathroom for added convenience. Upgrades include voice controlled motorized blinds, vibrant RGB lighting setups suitable for any event/party. surround music, integrated smart home technology enables easy management of WI-Fi switching complete home automation controlled from your phone! Imported Scandinavian all wood doors, trim and hardware, 10ft. floor to ceiling windows. Open concept design ideal for entertaining. Quartz counter tops, island seating, ample dining space and well laid out living room. Two additional bedrooms have walk out feature to the balcony, again with spectacular views. Amenities include in door pool, hot tub, sauna, party room, cinematic theatre room, gym, quest suite and concierge and a convenient dog washing station. Private locker and guest parking all included. Minutes to the Falls, Casinos, Niagara Wine Tours, outstanding golf, short one hour drive to GTA, or sit back and relax on the Go Train, close to QEW. Quick access to Niagara Falls NY and Buffalo International Airport for the Snowbirds. This unit suits the Hip Life Style, Retires looking for the all amenities at your finger tips or for someone who is looking for a great investment rental unit. Please view video (id:50886)
Century 21 Heritage House Ltd






