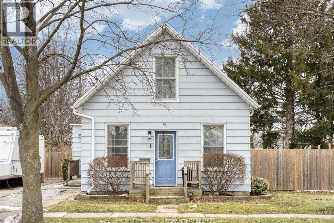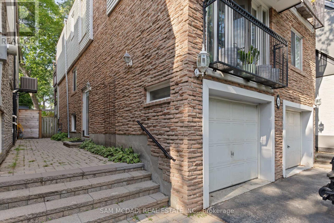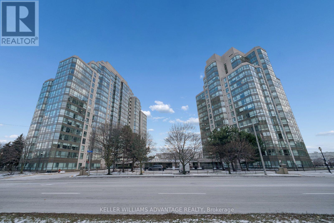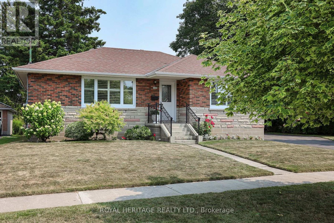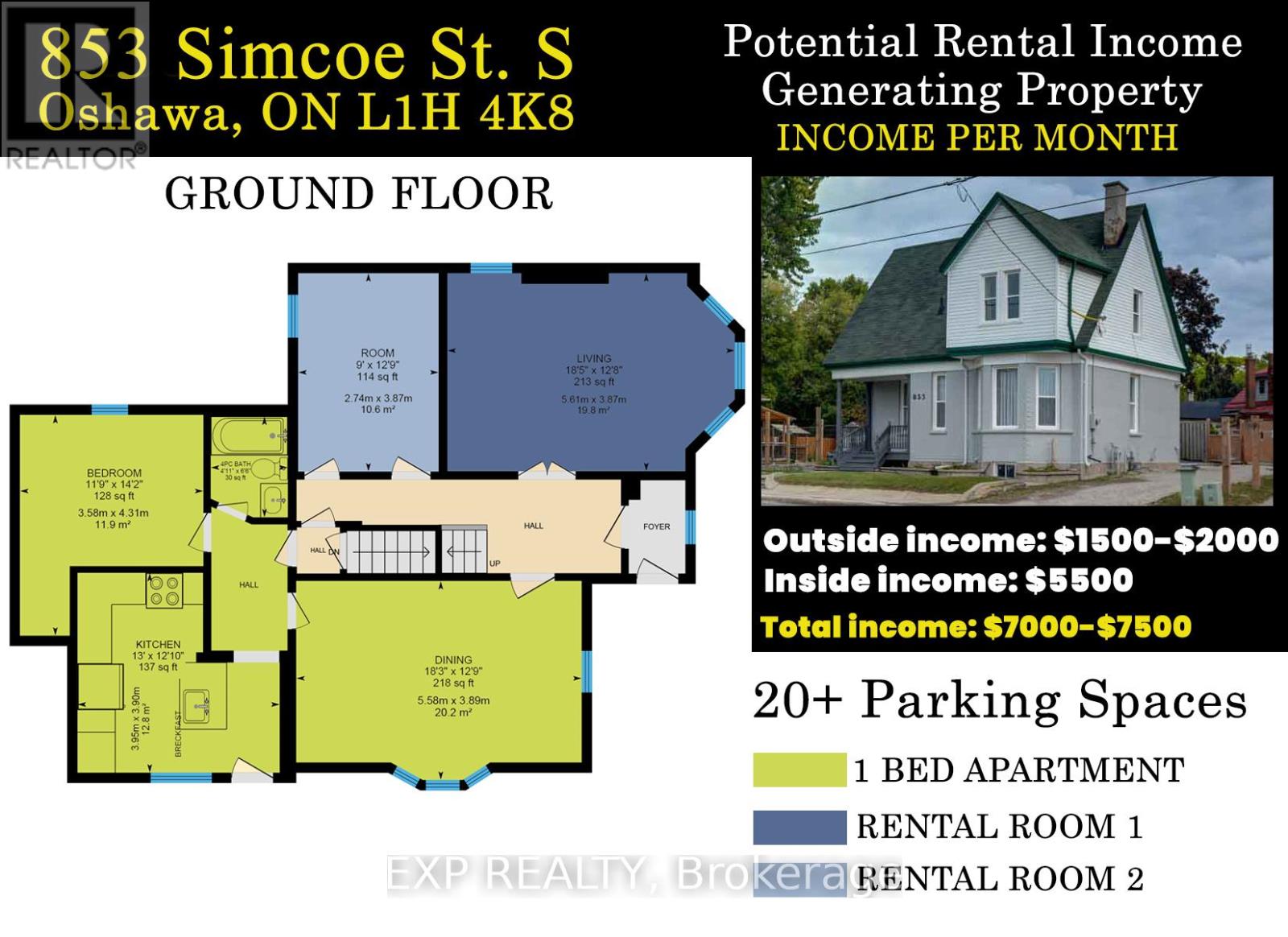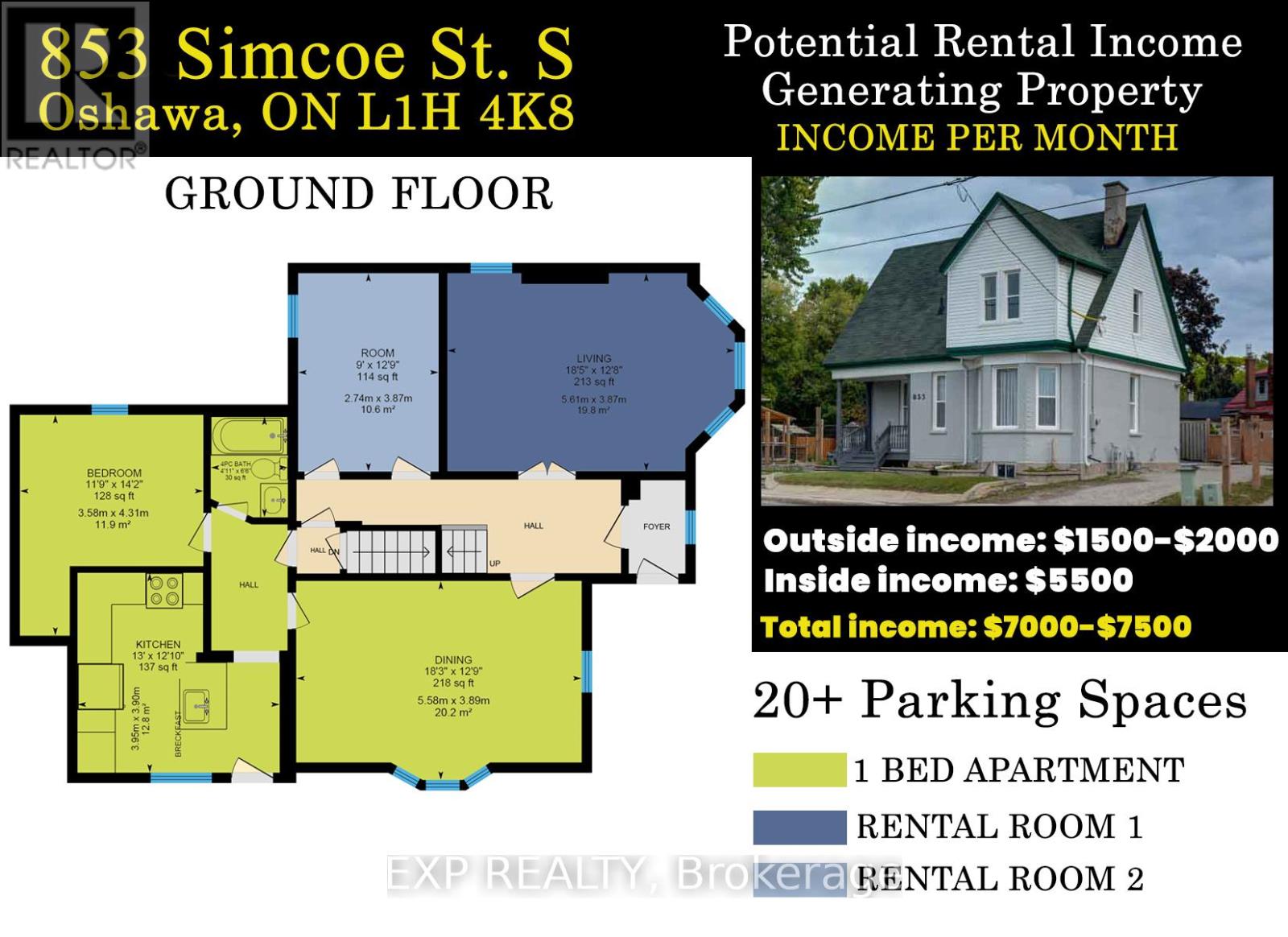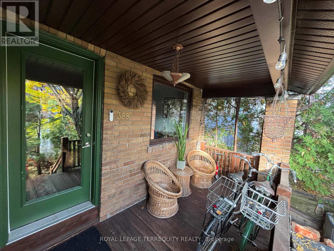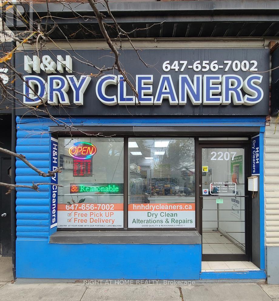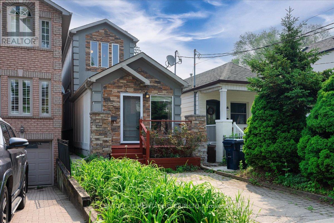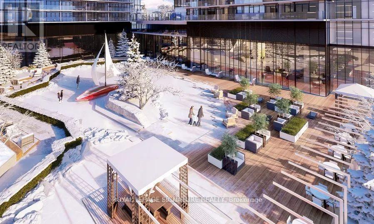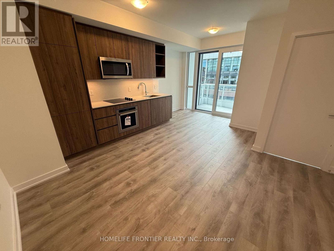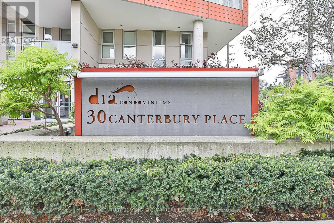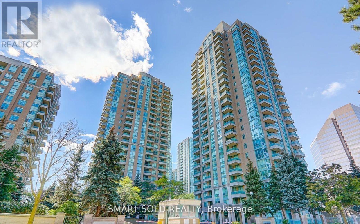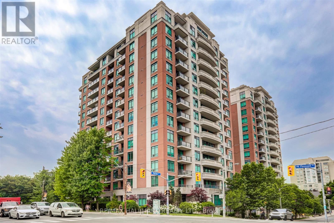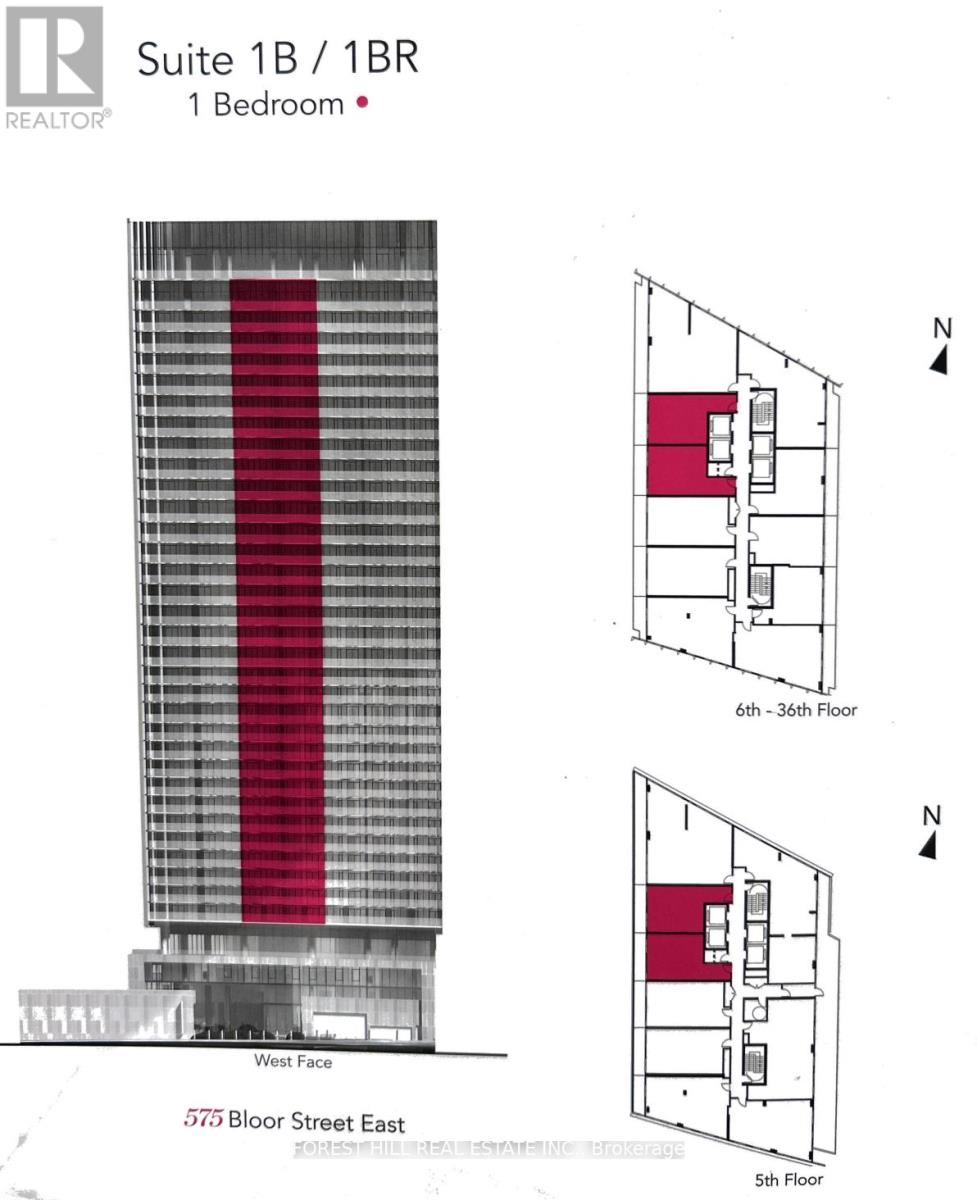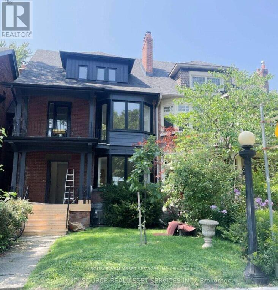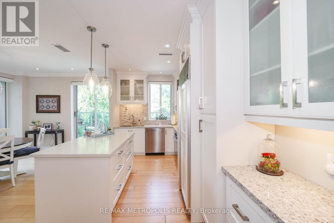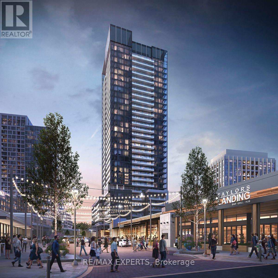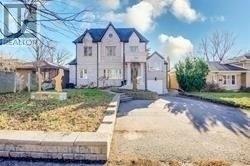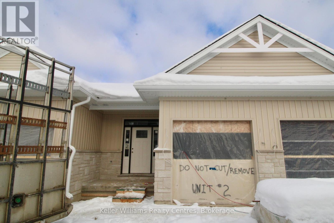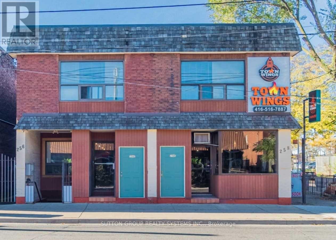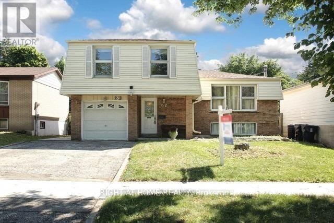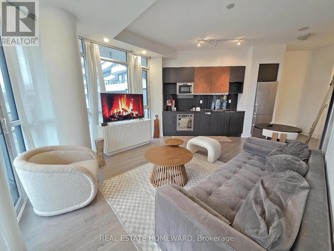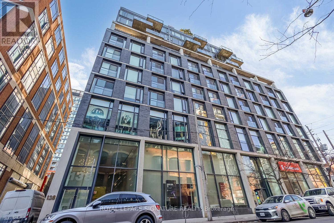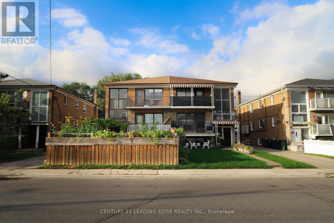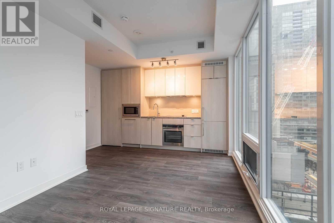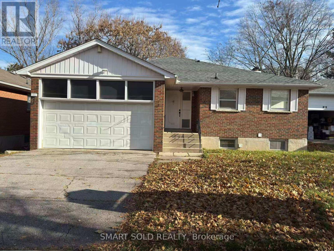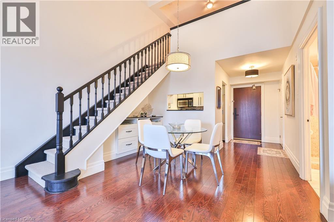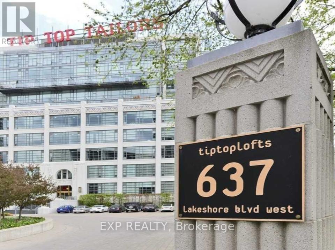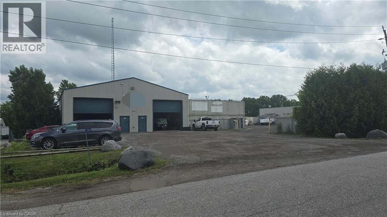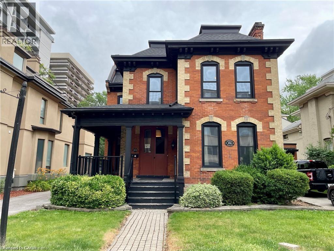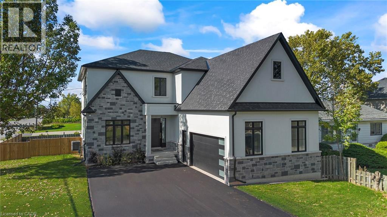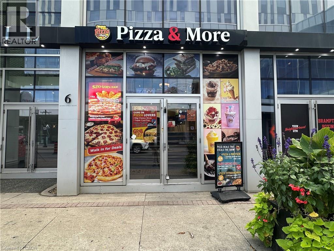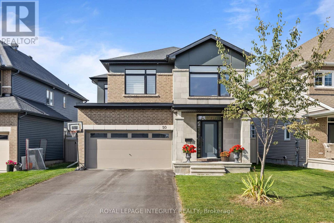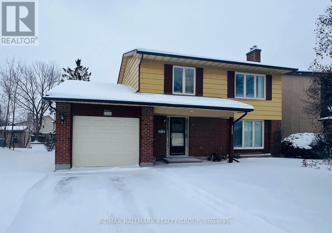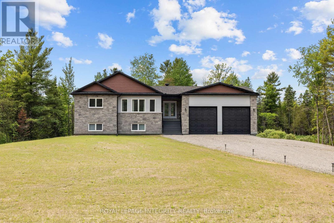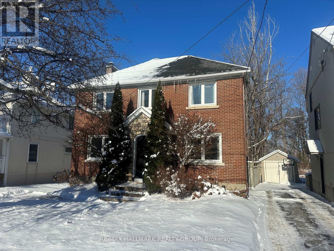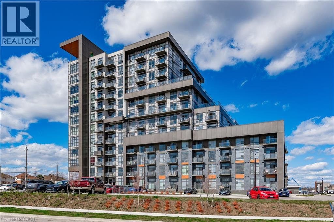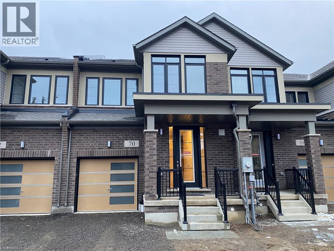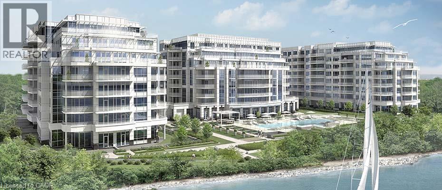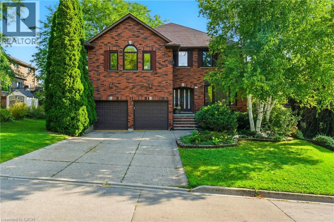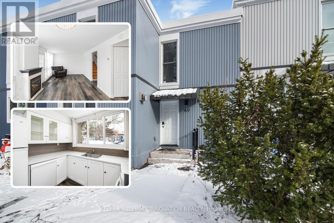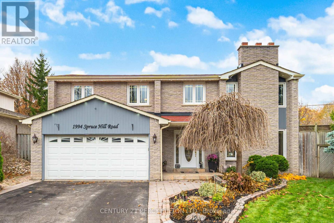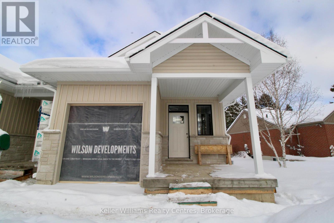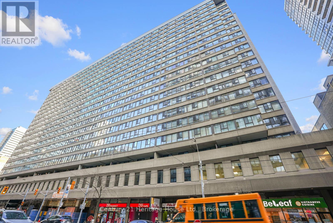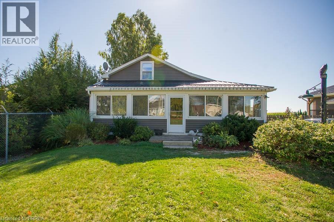75 Orange Street
Leamington, Ontario
Great family home in the heart of Leamington. This 1.5 storey home features 3 bedrooms, 1 bath, a large eat-in kitchen, and large living room space. Updated flooring, & trim/baseboards throughout. Brand new washer & dishwasher (2025), and new eavestroughs (2025). Great potential on this large 63x93 lot. Book your showing today! (id:50886)
Deerbrook Realty Inc.
Lower - 26 Pine Avenue
Toronto, Ontario
Welcome to 26 Pine Avenue, a charming basement apartment nestled in the heart of The Beaches, one of Toronto's most coveted neighborhoods. This cozy unit offers unbeatable access to everything the area has to offer: just steps to the TTC with 24-hour streetcar service, boutique shopping, cafes, restaurants, and the scenic boardwalk along Lake Ontario. Enjoy a peaceful lifestyle surrounded by lush parks and tree-lined streets, with a quick and easy commute to downtown Toronto. The apartment features an open-concept layout, a fridge and stove, and shared laundry facilities. One dedicated parking spot is included. Ideal for a tenant seeking comfort, convenience, and the vibrant energy of beachside living. Don't miss this opportunity to lease in one of the city's most desirable communities. (id:50886)
Sam Mcdadi Real Estate Inc.
304 - 3231 Eglinton Avenue E
Toronto, Ontario
Welcome to this bright and generously sized 2-bedroom, 2-bath corner unit, offering over 1,100 sq. ft. of living space. New floors throughout and freshly painted walls enhance the open layout, which is filled with natural light, and the enclosed sunroom adds a perfect extra space for a home office, reading nook, or quiet morning coffee. The primary bedroom includes a walk-in closet and its own private ensuite, while the second bedroom is well-proportioned and ideal for guests or everyday use. The unit also features convenient ensuite laundry. The main living and dining areas are spacious and practical, making the unit feel more like a home than a condo. Located in a convenient Scarborough neighbourhood, you're close to schools, gyms, parks, shopping, restaurants, transit, and major routes. Residents have access to a wide range of amenities, including 24-hour concierge, gym, pool, sauna, squash courts, games room, library, and more. (id:50886)
Keller Williams Advantage Realty
339 Nipigon Street E
Oshawa, Ontario
Charming and move-in ready 3-bedroom bungalow located in the sought-after McLaughlin neighbourhood of Oshawa! Sitting on a rare double lot (82x170 ft), this home offers exceptional outdoor space with a custom gazebo beautiful perennial gardens plenty of future potential. Step inside to find beautiful hardwood floors throughout and an updated kitchen with modern finishes and granite counter tops. The home also offering great potential for a bachelor suite or in-law setup. A detached 2-car garage with hydro and extra-long driveway provide ample parking. Ideal for families, investors, or downsizer looking for space, style, and income potential in a quiet, established community close to schools, parks, shopping, and transit no need to look any further this place has it all. (id:50886)
Royal Heritage Realty Ltd.
853 Simcoe Street S
Oshawa, Ontario
Rare Live & Work From Home in Sought-After Lakeview Community of Oshawa! Top 5 Reasons You will like this property: 1) Excellent Investment Opportunity Live & Work at Home, Potential to Earn 7%-9% Cap! 2) Many permitted Uses: Residential, Automotive, Office, Day Care. Long Term Care, Personal Service Establishment, Funeral Home, With a Drive-Thru Window, Plus Many, Many More. See the Attached Zoning & Permitted Uses, 3) Premium Double Lot 88.88 Feet Frontage & 112.32 Feet Depth With Large Drive and a Curb Cut Out for an Optional 2nd. Driveway, an Incredible Backyard With Potential to Build a Backyard Home, Guest House, Allowing for more Income, 4) 5 Bedrooms, 2 Kitchens, 3 Bathrooms With a Separate Entrance to an Unspoiled 7-Foot-High Ceiling Basement Allowing for Additional Rental Income Potential, 5) Minutes from Hwy 401, Go Train, Lake Ontario and Transit. Not A Heritage Property Or Designation!!! (id:50886)
Exp Realty
853 Simcoe Street S
Oshawa, Ontario
Rare Live & Work From Home in Sought-After Lakeview Community of Oshawa! Top 5 Reasons You will like this property: 1) Excellent Investment Opportunity Live & Work at Home, Potential to Earn 7%-9% Cap!, 2) Many permitted Uses: Residential, Automotive, Office, Day Care. Long Term Care, Personal Service Establishment, Funeral Home, With a Drive-Thru Window, Plus Many, Many More. See the Attached Zoning & Permitted Uses, 3) Premium Double Lot 88.88 Feet Frontage & 112.32 Feet Depth With Large Drive and a Curb Cut Out for an Optional 2nd. Driveway, an Incredible Backyard With Potential to Build a Backyard Home, Guest House, Allowing for more Income, 4) 5 Bedrooms, 2 Kitchens, 3 Bathrooms With a Separate Entrance to an Unspoiled 7-Foot High Ceiling Basement Allowing for Additional Rental Income Potential, 5) Minutes from Hwy 401, Go Train, Lake Ontario and Transit. Not A Heritage Property Or Designation!!! (id:50886)
Exp Realty
388 Ashdale Avenue
Toronto, Ontario
East End Oasis - Renovated 2-Bed + Office Between Leslieville & The Beaches. Tuck into a quiet, community-minded pocket steps from everything you love about Toronto's East End. This bright, renovated semi blends the energy of Leslieville with the breezy, lakeside vibe of The Beaches - minutes to cafés, boutiques, parks, and the boardwalk. Flexible layout: Two generous upstairs bedrooms + finished lower level ideal for a dedicated home office, media room, or guest suite. Rare for the area - second bath with both shower and tub. Walk-out to a new deck and fully fenced, leafy backyard - your private garden for summer dining and morning coffee. Ensuite laundry and dishwasher. Best of both worlds: Stroll to Leslieville cafés and bistros; head south for The Beaches' boardwalk, sand, and lake breezes. Recreation on your doorstep: Steps to Monarch Park (outdoor pool, off-leash dog area, winter skating) with nearby tennis/pickleball courts to keep you active year-round. Transit made easy: A short walk to the Subway for rapid downtown access, plus the 501 Queen and 506 Gerrard streetcars. Everyday essentials: Supermarkets, local grocers, top-rated bars and restaurants all within walking distance. Street permit parking is available via City of Toronto. Pets: Happy to consider thoughtful pet owners. Long-term tenants preferred. House is unfurnished. (id:50886)
Royal LePage Terrequity Realty
2207 Gerrard Street E
Toronto, Ontario
Very LOW Rent $1600/m(Hydro extra). Great Income(inquiry welcome) Depot with on site Alteration services. Motivated Seller (retirement). Free Training. Equipment, Machines, furniture Included. Useful Utility room & Extra Office room, Large basement for storage, Washroom. Customer Parking. New Lease available. Short Open 6 Day only Mon-Sat: 9 to 5, Sun Close( You can open more). Close to New Condos(under Construction). Few competitions Near by. http://www.hnhdrycleaners.ca (id:50886)
Right At Home Realty
169 King Edward Avenue
Toronto, Ontario
You have found the gem you have been searching for! Welcome to 169 King Edward Avenue - a thoughtfully designed, two-storey detached home nestled in the heart of the warm and family friendly Woodbine-Lumsden community. Blending timeless comfort with modern functionality, this beautifully maintained residence offers 3 spacious bedrooms with 4 full bathrooms, ideal for growing families or multi-generational living. Step inside and you'll be greeted by a bright, airy main floor featuring soaring ceilings, potlighting, and an open-concept layout flooded with natural light from oversized windows and well-placed skylights. Divide Great Room into two rooms, and use as a combined Living/Dining room-- you choose! The full kitchen offers abundant cabinetry and workspace, perfect for daily cooking or entertaining. A rare main-floor bedroom with direct walkout access to a private backyard, plus a 4-piece bathroom, completes this versatile level. Upstairs, the home continues to impress with two large bedrooms, including a serene primary suite with walk-in closet and private ensuite, creating a peaceful retreat at days end. The finished lower level provides even more space to relax and unwind, featuring a cozy rec room, dedicated office nook, a fourth bathroom, laundry area, and a crawl space for extra storage. **This home has solar energy to heat the the water during the summer season** **The driveway can be readily made into 2 parking spaces** Located on a quiet street just minutes from the DVP, TTC, parks, top rated schools, and everyday amenities, this home checks all the boxes for style, space, and convenience. Whether you're starting a family or looking to settle in a vibrant east-end neighbourhood, this move-in-ready gem is not to be missed. A Must See! It's truly a spectacular GEM that can not be showcased, due to the limited photos permitted. Book your showing today--- YOU WILL THANK ME LATER! (id:50886)
Century 21 Heritage Group Ltd.
3 Concord Cityplace Way
Toronto, Ontario
Gorgeous lake views! Discover this spectacular landmark residence in Toronto's vibrant Waterfront Communities. Welcome to Canada House an address you will be proud to call home. Ideally situated steps from grocery stores, restaurants, banks, and public transit, with Toronto's most iconic attractions just a short walk away, including the Rogers Centre, CN Tower, Ripley's Aquarium, and Roundhouse Park. This beautifully designed 3-bedroom suite offers a sun-filled southwest exposure, two full bathrooms, and premium built-in Miele appliances. The open balcony is equipped with a ceiling light and heater, allowing for year-round enjoyment. Canada House provides world-class amenities, including an indoor pool, fitness center, sauna, theatre, and 24-hour concierge service. (id:50886)
Royal LePage Signature Realty
1317 - 15 Richardson Street W
Toronto, Ontario
Brand New Waterfront Living At Empire Quay House! Beautiful, Move-In Ready Suite With Modern Kitchen, Stainless Steel Appliances, Floor-To-Ceiling Windows And A Highly Efficient Layout -Easy To Furnish And Maintain. Steps To Sugar Beach, Waterfront Trail, Grocery Stores, LCBO, St. Lawrence Market, Distillery District, Union Station And Streetcar. Building Offers 24/7Concierge, Gym, Yoga Studio, Co-Working Area, Party Room And Rooftop Terrace With BBQs. Perfect For Tenants Seeking A Clean, Stylish And Convenient Downtown Home. (id:50886)
Homelife Frontier Realty Inc.
1905 - 30 Canterbury Place
Toronto, Ontario
Location! Lacation! 9Ft Ceilings, 649sq+200sq Balcony, Beautifully 1+Den/2 Bathroom Model Suite In The Heart Of North York. The Unit Boasts An Absolutely Incredible Functional Layout That Features Lofty, Floor-Ceiling Windows, Plank Wood Flooring, Stunning Kitchen W/Granite Counters, S/S Appliances & Breakfast Bar, Open Concept Liv/Din Room, Spacious Master Bedroom W/3Pc Ensuite, Large Den. 24 Hr Concierge, Steps TO T.T.C. (id:50886)
Century 21 King's Quay Real Estate Inc.
901 - 1 Pemberton Avenue
Toronto, Ontario
Perfect Location In The Heart Of North York(Yonge/Finch Area) With Direct Access To Finch Subway Station. Ttc And Go Buses At The Door. One Bedroom Condo W/Great Layout, Laminate Floor Thru Living, Dining And Bedrooms, Bright & Spacious. Food Markets, Parks, Restaurants At Walking Distance. Good Schools. Absolutely No Pets And No Smokers-By Condo Rules. Only Single Family Residence-By Condo Rules. (id:50886)
Smart Sold Realty
102 - 319 Merton Street
Toronto, Ontario
Midtown living at its finest! Everything you could ask for in a building & more! Indoor pool,sauna, hot tub, gym, billiards room. All located on the same level! Wonderful open concept layout with great dining area, large bedroom, oversized patio, fantastic kitchen with plenty of prep space, ss appl. & granite countertop. Right on the beltline & seconds away from June rowland's park. Great access to downtown Via Mt.Pleasant & Bayview Extension. (id:50886)
RE/MAX Hallmark Realty Ltd.
3501 - 575 Bloor Street E
Toronto, Ontario
Welcome to Residence no. 3501 @ 575 Bloor E. (Via Bloor) *Spectacular Views *35th floor* west/north views of the City. A well-designed One bed/One bath *556 Sqft home *This Home Has An Open Balcony* It comes with One Underground Parking Space. Bedroom features Large Closet & Overlooks the Large Balcony. Foyer has Large Closet & the Ensuite Laundry Washer/Dryer. Via Bloor developed by Tridel & Hullmark in 2022. This Toronto condo sits near Bloor St E & Parliament St, in Downtown's Yonge and Bloor neighborhood. Located at 575 Bloor Street East, this Toronto condo offers Amenities that include a Party Room, Jacuzzi, Outdoor Patio and Sauna as well as a Spa, On-Site Laundry, Games Room, Coin Laundry, Dining Room, Gym, Pool, Yoga Studio and Storage. Call this Condo Your Home & Move in to a one of a kind Communities by Tridel !! (id:50886)
Forest Hill Real Estate Inc.
2 - 474 Palmerston Boulevard
Toronto, Ontario
Just Renovated, first to live in! 4 Bedrooms 3 Bathrooms Unit Located at the Heart of Downtown In-between Koreatown & Little Italy! Minutes to: Harbord St, Bloor St W, Bathurst, Bickford Park, Christie Park, Bathurst Station, Christie Station, Little Italy, Ossington, shops, restaurants, amenities, U of T, Ryerson, George Brown, hospitals, Bloor St., College St., Queen St., Kensington Market, Financial Core, Toronto Western, multiple transit routes *For Additional Property Details Click The Brochure Icon Below* (id:50886)
Ici Source Real Asset Services Inc.
201 - 1 Watergarden Way
Toronto, Ontario
Experience luxury living in this rarely offered 2-bedroom, 2-bathroom residence in a boutique building designed by renowned architect Arthur Erickson. Step directly from the elevator into a marble-tiled foyer, where thoughtful design and refined finishes unfold. The expansive open-concept layout features hardwood floors, 9-ft smooth ceilings, pot lights, and crown moulding throughout. A renovated kitchen impresses with granite countertops, a mosaic tile backsplash, built-in stainless steel appliances, and a large center island with breakfast seatingideal for both everyday living and entertaining.Floor-to-ceiling windows are fitted with custom automated blinds and offer tranquil views of lush greenery next to the ravine trail. A Juliette balcony and a rare private terrace extend the living space outdoors, creating a seamless connection to nature. Bedrooms are thoughtfully separated for privacy, including a generous primary suite with his-and-hers closets featuring built-in organizers, and a stylish 3-piece ensuite. The second bedroom includes a double closet and easy access to the renovated 4-piece main bath.Enjoy the convenience of ensuite laundry and the comfort of central air. Building amenities include a concierge, indoor pool, sauna, fitness centre, car wash, and visitor parking. This suite also includes two owned underground parking spaces and a large locker. A truly rare opportunity in a highly desirable, tranquil setting. (id:50886)
RE/MAX Metropolis Realty
601 - 50 Oneill Road
Toronto, Ontario
Welcome to Rodeo Dive Condominium. Spacious 1 bedroom Plus Den 1 Bath unit W Large Terrace. Walking distance to Toronto's master-planned community, Don Mills is in the heart of midtown, connected to great shopping, fine dining, schools, parks, libraries, community centers & TTC at you doorstep. (id:50886)
RE/MAX Experts
Main/up - 133 York Mills Road
Toronto, Ontario
Each Room With Natural Light With A Great Layout. 5 Mins Walk To York Mills/Yonge Subway, Go Bus Terminal. Close To York Mills Center Shops & Eateries. Famous Owen P.S, St Andrew Jms And Yorkmills C.I. Schools Zone. (id:50886)
Century 21 King's Quay Real Estate Inc.
#2 260 7th Street
Hanover, Ontario
Step into this beautifully designed middle unit townhome offering modern living with thoughtful features throughout. Boasting 9 ceilings and a bright, open-concept layout, this home is move-in ready and perfect for family or retirement living.The main floor features a spacious primary bedroom complete with a walkthrough closet leading to a private 3-piece ensuite, offering both convenience and luxury. The sleek, modern kitchen comes equipped with included appliances, making it easy to settle right in. Downstairs, you'll find two generously sized bedrooms, including one with a walk-in closet, a full bathroom, a large rec room, and ample storage space perfect for extended family or entertaining. Located close to all major amenities, this home combines modern style with everyday practicality in an unbeatable location. Don't miss this opportunity to own a brand-new, fully finished home in an established neighbourhood (no construction noise!). (id:50886)
Keller Williams Realty Centres
Main - 256 Lansdowne Avenue
Toronto, Ontario
One Of The Busiest Intersections In Toronto, What An Amazing Space In A Fantastic Location, College/Dundas/Lansdowne. It's A Great Opportunity To Open Your Own Business, The Property Is Well Maintained, Great Open Space, Approximately 1,000 Sqare Feet, Great For Office, Lawyers, Accountants, Studio, Hair Salon, Architect/Graphic Designer, Close To Transportation, Good Foot Traffic - Beside High School, Preferred Term: Two Years Plus Two Years. Tenant Pays For Their Own Hydro, Commercial Taxes (767.19) & Rent+ HST. Hydro As High As $100+ And As Low As $60 Per Month, Two Piece Washroom, Roughed In For Stacked Washer/Dryer. (id:50886)
Sutton Group Realty Systems Inc.
62 Cherrystone Drive
Toronto, Ontario
Ideal Spacious Family Home In Sought After Neighbourhood With Top Rated Schools. Walk To A.Y. Jackson Secondary School, Highland Junior H/S, French Immersion Cliffwood P/S. Enjoy Nearby Trails, Creek, Parks And A Quiet Family Community. Updated Windows. Furnace/A/C: 2023. Roof 2019. H.W.T. Owned. Updated Bathrooms. Private Vast Backyard Perfect For Gardening & Entertaining. Bright And Sunny Unobstructed Western Exposure W/ Breathtaking Spectacular Sunsets. Cozy Fireplace In Finished Basement. Short Bus Ride To Don Mills T.T.C. Subway Station. Minutes To Hwy's: 407/404/401, Fairview Mall, Food Basics, No Frills, Shoppers Drug Mart. Close To North York General Hospital, Seneca College, Community Centres. 30 minutes To Pearson Airport And Much More. Paint And Hardwood Floors Available For Buyers Who Enjoy Renovating. Some Virtually Staged Photos Are Included To Show The Potential Of The Property As It Is! (id:50886)
Right At Home Realty
205 - 99 The Donway W
Toronto, Ontario
Welcome to 99 The Donway at the heart of Shops at Don Mills. Steps from Fine Dining, Shop's and more. Bedroom Condo At Flaire Condos by the prestigious Shops. Unique Open Concept Layout with, Exposed Pillar with a full length balcony for year round hanging out. Large Floor to ceiling windows all throughout Living and Bedroom Areas. Built in Cooktop, Microwave and Oven. Ensuite Laundry. Rooftop Terrace, BBQ, Party Room, Gym, 24Hr Concierge. (id:50886)
Real Estate Homeward
1105 - 138 Princess Street
Toronto, Ontario
Do you want to live in a coveted boutique building, with the city at your doorstep? This rare corner suite offers 2 bedrooms, 2 bathrooms and 873 square feet (as per MPAC) of practical luxury living space. With a walkscore of 99, enjoy a short stroll to the St. Lawrence Market, Financial District, and the Distillery District. Floor to ceiling windows fill the space with natural light and frame sweeping panoramic views, giving the home an open, airy feel. The main balcony is bright and large enough to actually enjoy, equipped with a natural gas BBQ for added convenience. An Additional Juliet balcony brings even more light and fresh air into the space. The kitchen is a chef's dream, with a natural gas range, an updated stone backsplash and a modern waterfall island that serves as both prep space and a favourite gathering spot. Your own parking spot and private locker add everyday convenience. Additional features include underground visitor parking, the streetcar nearby, and a grocery store right across the street. This unit blends comfort, style, and practicality in a way that makes downtown living feel simple. Lofts like this don't come up often. Be sure to see it in person. (id:50886)
Royal LePage Signature Realty
2nd Fl - 152 Overbrook Place
Toronto, Ontario
Welcome to 152 Overbrook Pl, Unit #3 (Top Floor) - a bright and spacious 3-bedroom, 2-bathroom apartment that's exceptionally clean and well maintained. Enjoy a large modern kitchen with stainless steel appliances, hardwood flooring, and a generous balcony perfect for relaxing. The unit includes one parking space, with additional parking available for rent. Conveniently located near schools, parks, public transit, and many local amenities, this home offers both comfort and convenience. (id:50886)
Century 21 Leading Edge Realty Inc.
4810 - 115 Blue Jays Way
Toronto, Ontario
*Mins To P.A.T.H.**The Highly Sought-After Entertainment Dist- King Blue, Awaits You! Polished With Details By Int'l Builder, Greenland, Enjoy These Lux Suites In The Primest Of Prime Locations (If You Know, You Know).**Covered With Engineered Hardwood**Appliances Seamlessly Built In**World Class Amenities To Come(Incl Outdoor Pool) (id:50886)
Baytree Real Estate Inc.
81 Maxome Avenue
Toronto, Ontario
Welcome To A Rare Offering In Sought-After Newtonbrook East! This Extra-Wide 50 Ft X 146 Ft Lot With A Deep Ravine Setting Provides Privacy And Natural Beauty, Surrounded By Luxury Redeveloped Homes. Thoughtfully Updated And Move-In Ready, The Home Features A Bright Brand New Kitchen, Modern Flooring, Fresh Paint, Spacious Three Bedrooms, And A Recently Replaced Roof (2022). The Basement Includes A Separate Entrance, A Walk-Out With Large Above-Grade Windows, And Laundry Rough-In, Offering Excellent Potential For An In-Law Suite Or Consistent Rental Income. Enjoy Spacious Driveway Parking And A Large Backyard Ideal For Families And Entertaining. Prime Location Within Walking Distance To Transit, Parks, And Excellent Schools, With Easy Access To Hwy 401/404, Shopping Centres, Dining, And Everyday Amenities. A Versatile Property With Endless Future Potential! (id:50886)
Smart Sold Realty
185 Robinson Street Unit# 404
Oakville, Ontario
Welcome to Ashbury Square in the heart of Downtown Oakville. This stylish two-storey loft-style condo offers just over 760 square feet of beautifully designed living space with soaring ceilings and abundant natural light. The open-concept main floor features an updated kitchen and stainless steel appliances, hardwood floors, and a dedicated office or den area—ideal for working from home. Upstairs, the spacious lofted bedroom includes a walk-in closet and views to below Step outside and you’re in the vibrant core of Downtown Oakville—surrounded by boutiques hops, award-winning restaurants, cozy cafés, and just steps to the lake, the marina, and scenic waterfront trails. Enjoy refined urban living in one of Oakville’s most coveted, walkable neighborhoods. Includes underground parking and locker. (id:50886)
RE/MAX Aboutowne Realty Corp.
632 - 637 Lake Shore Boulevard W
Toronto, Ontario
Welcome To Toronto's Unique Breathtaking Tip Top Lofts! Iconic Art Deco. Renovated 1 Bdrm + Den Loft With Bright And Spacious South Facing View. Floor To Ceiling Windows And 17' Soaring Ceilings With Exposed Concrete. This Loft Boasts Upgraded Ceramic Tile Floors, Fully Automated Lighting System And New Integrated Bosch Appliances. Parking And Locker Included. Waterfront Location Steps To Matthew Goodman Trail, Coronation Park, New Flagship Loblaws, Billy Bishop Airport. Steps To Lake Ontario, The City Core, Rogers Center, Scotiabank Arena, Public Transit And Union Stn. Surrounded By Trendy Shops, Cafes, Restaurants, Easy Access To Gardiner, Qew Highways (id:50886)
Exp Realty
226 Black Walnut Drive
St. George, Ontario
Unique single user industrial property within 2 minutes drive to Oak of St. George Golf Club. Rare find property, located on 1.65 acres comprising of 2 freestanding single story buildings (2,700 + 1,600sq.ft.) together with 2 Quonset huts (1,950 + 1,350sq.ft.) at the rear of the buildings. Centrally located within minutes to Cambridge, Brantford and easy access to Hwy. 403. Great for owner-user or as an investment opportunity. Vacant possession is available for June 1, 2026. (id:50886)
RE/MAX Twin City Realty Inc.
203 Macnab Street S Unit# 8
Hamilton, Ontario
Perfectly suited for two to three young professionals, this spacious and freshly updated 2+1 bedroom, 2-bath unit blends modern comfort with historic charm—just steps from St. Joseph’s Hospital. Located in a beautifully maintained 154-year-old building, the unit features a fully updated kitchen, brand-new carpet, fresh paint, custom LED pot lights, and a grand staircase entrance. Conveniently located close to all the amenities such as Augusta Pub District and Hamilton Go Station (id:50886)
Coldwell Banker Community Professionals
1 West Avenue
Hamilton, Ontario
Exquisite, stunning and exceptional custom-built 1 West Avenue in Hamilton with 4 bedrooms and 3 full baths and 2 powder rooms where contemporary design seamlessly blends with everyday comfort. Boasting over 3,000 sq. ft. of above-grade living space and an additional 1,500 sq. ft. of finished lower level, this home is thoughtfully designed for both family living and entertaining with ease. The gourmet kitchen is a true centerpiece, complete with custom cabinetry, organized drawer systems, and a spacious walk-in pantry. The expansive living area, highlighted by a coffered ceiling, modern electric fireplace, and floor-to-ceiling windows, provides an inviting setting for gatherings and relaxed evenings alike. A main-floor office with 8-ft doors offers a refined space for work or study. Sophistication continues throughout with 10-ft ceilings on the main level and 9-ft ceilings upstairs, enhancing the open, airy ambiance. The finished basement adds versatile living space, featuring a 2-piece bath and generous 9-ft ceilings. Oak staircases with wrought-iron spindles lead to the upper level, where the serene primary suite offers a walk-in closet and spa-like 5-piece ensuite. A secondary bedroom enjoys a private 3-piece ensuite, while two additional bedrooms share a beautifully appointed 5-piece bathroom. Additional highlights include upgraded lighting, rough-in central vacuum, and the convenience of main-floor laundry, elevating everyday functionality. Situated on a generous lot in a highly sought-after neighborhood, this detached 2-storey home is minutes from the QEW, shopping, future GO station, and top-rated schools. A perfect blend of luxury, practicality, and thoughtful design awaits. **No appliances included.* (id:50886)
RE/MAX Aboutowne Realty Corp.
6 George Street S Unit# 2
Brampton, Ontario
Location, Location! Turn-key opportunity in the renowned Downtown Four Corners of Brampton! PIZZA & MORE boasts a strong base of loyal customers and consistently outperforms many competitors. An ideal opportunity for an owner-operator to increase earnings by extending hours, expanding catering, and participating in downtown events. Enjoy free 24-hour secured underground parking across the street and a new 100-amp submeter ready for future expansion. Established in 2021, just steps from Bank/Garden Square, Brampton GO, Algoma University, and the upcoming LRT! (id:50886)
Homelife Maple Leaf Realty Ltd
50 Angel Heights
Ottawa, Ontario
PREPARE TO FALL IN LOVE with this stunning 2020-built detached home set on a premium 45 ft X 112 ft lot, showcasing a modern contemporary elevation and upgraded with over $100,000 in premium finishes. The main floor offers a perfect blend of functionality and style, featuring a dedicated living room, formal dining area, spacious family room, and a gourmet kitchen with quartz countertops, upgraded backsplash, walk-in pantry, premium cabinetry, gas stove, and top-quality appliances. Elegant upgraded light fixtures and rich hardwood flooring flow seamlessly throughout the main level, staircase, and second-floor hallway, creating a warm and sophisticated atmosphere. Upstairs, retreat to the luxurious primary suite, complete with a spa-inspired 5-PIECE ENSUITE featuring a GLASS STANDING SHOWER, SOAKER TUB, and DOUBLE VANITY SINKS. You'll also find other THREE generously sized bedrooms, a 3-piece bathroom, and a versatile LOFT , ideal for a home office or reading nook. The fully finished basement expands your living space even further - perfect for a home gym, office, or recreation area, and includes a 3-piece rough-in for a future bathroom. Step outside to a fully fenced backyard designed for comfort, privacy, and style - an ideal space for entertaining or unwinding. All of this is just steps from scenic trails and parks, and only minutes from all the amenities Stittsville has to offer. (id:50886)
Royal LePage Integrity Realty
3407 Mccarthy Road
Ottawa, Ontario
Welcome to this lovely 3 bedroom home nestled in sought-after Hunt Club. Steps to Owl Park with playground, tennis courts and splashpad! A spacious living room greets you upon entry, showcasing a large picture window that fills the space with natural light and a classic fireplace with brick surround. The layout flows seamlessly into the formal dining room, creating an ideal setting for everyday living and entertaining. The kitchen provides ample cabinet and counter space and opens directly to the main-floor eating area and family room. The family room has patio door access to the backyard. Convenient main floor powder room. The primary bedroom includes a walk in closet and an ensuite bathroom. Two additional good-sized bedrooms and a 4-piece bathroom complete the second level. Basement offers a finished rec room, laundry and plenty of storage. Enjoy the beautiful east-facing backyard, beautifully landscaped with patio area. Located close to shopping, the Ottawa Hunt & Golf Club, Conroy Pit, the O-Train at South Keys, and an array of everyday amenities, this home offers both lifestyle and convenience! 24 hour irrevocable on offers. (id:50886)
RE/MAX Hallmark Realty Group
292 James Andrew Way
Beckwith, Ontario
Nestled on a scenic 1.78-acre lot in the sought-after community of Goodwood Estates, this 2024-built Ontario Model by Jackson Homes delivers approximately 2,700 sq ft of meticulously crafted living space that blends peaceful country charm with city conveniences just minutes away. Step inside to discover a bright, open-concept main level with soaring vaulted ceilings, expansive windows, and seamless flow perfect for family living and entertaining. The modern two-tone kitchen is a showstopper, featuring granite countertops, a centre island, high-end stainless steel appliances, and ample cabinetry that combines style with functionality. The spacious great room opens onto a rear deck overlooking a lush backyard backing onto a wooded lot, creating a true private oasis for nature lovers. A standout feature is the fully finished walkout basement with 9-ft ceilings, offering a complete in-law suite with 2 bedrooms, a full bath, full kitchen, large rec room, and private entrance. Perfect for multigenerational living or Airbnb and income potential. Built with quality craftsmanship and loaded with thoughtful structural upgrades, this property offers exceptional value, versatility, and the perfect balance between rural tranquility and modern living. (id:50886)
Royal LePage Integrity Realty
163 Ruskin Street
Ottawa, Ontario
Welcome to this attractive red-brick single family home, nestled on an extra-deep lot in the desirable, family oriented Civic Hospital neighbourhood. Enjoy the best of city living surrounded by tree-lined streets, steps to Hampton Park and the scenic trails of the Experimental Farm. A short stroll across the Jackie Holzman footbridge leads you to Fisher Park, Elmdale PS and the vibrant shops, cafés, and dining spots of Wellington West. Upon entry you are greeted by a spacious and inviting living room featuring a cozy wood-burning fireplace, ideal for relaxing or entertaining. The elegant formal dining room flows seamlessly into the updated kitchen, complete with generous cabinet and counter space. Upstairs, you'll find three well-sized bedrooms and an updated 4-piece main bathroom. The finished lower level extends your living space with a versatile recreation room, a beautifully renovated full bathroom with a glass shower, and ample storage. A charming screened-in porch opens to the sprawling backyard framed by mature trees, with plenty of space to garden, play or simply unwind. A private driveway and detached single-car garage provide convenience and additional storage. Blending timeless character with everyday comfort, this home offers an exceptional lifestyle in one of Ottawa's most sought-after neighbourhoods - where community charm and city living perfectly align. 48 hour irrevocable on all offers. (id:50886)
RE/MAX Hallmark Realty Group
450 Dundas Street E Unit# 121
Waterdown, Ontario
Welcome to 450 Dundas St East, a brand new condo building in a great location. Located on the 1st floor this bright modern unit features, stainless steel appliances, vinyl plank flooring, 4 piece bathroom, large private bedroom, den/office space, insuite laundry & balcony with great views. Building amenities include exercise room, party room, and rooftop patio with deck & bbqs. Includes one Underground parking spot & dedicated locker. Close to amenities, old Waterdown, 407, minutes from Aldershot Go & highway access. Move in ready perfect for bachelor, young professional or couple. (id:50886)
Royal LePage Burloak Real Estate Services
70 Freedom Crescent
Mount Hope, Ontario
3 Bed, 2.5 Bath Freehold townhome built by Cachet Homes in 2023. Backs onto an open field. Freshly painted along with brand new laminate floors on the upper level, and a new stylish wood veneer staircase (December '25). Approximately 1,676 square feet of living space featuring an open concept design and boasting 9' ceilings on the main floor. Located in Mount Hope within close proximity to the Hamilton International Airport with quick access to Hwy 403. Within walking distance of Mount Hope Public Elementary School and a short drive to shops along Upper James and Rymal Road. Other features include Stainless Steel appliances, quartz counter tops, hardwood flooring in Great Room and a large mud room with access to the Grage. The upper level offers the convenience of a Laundry Room and the Master Ensuite features double sinks and a large shower with Glass door enclosure. Tenants are responsible for all utilities (gas, electricity, water, rental equipment), and must provide Full Equifax/Trans Union Credit score, rental app, Employment & Reference letters and proof of income. (id:50886)
Royal LePage Burloak Real Estate Services
3500 Lakeshore Road W Unit# 503
Oakville, Ontario
Lakefront rental in prestigious Bluwater Condos with panoramic views of Lake Ontario. 2 bedroom 2.5 bathroom, 1535 sq ft corner unit with 2 side by side parking & one Locker. Resort like amenities with 24 hours concierge. Possession Flexible/TBA. (id:50886)
Royal LePage Burloak Real Estate Services
6 Renata Court
Hamilton, Ontario
Custom-Built 5 Bedroom Home in Prestigious Coote’s Paradise! Welcome to this stunning all-brick 3,588sqft home, situated in one of Dundas’s most desirable neighborhoods. Impeccably cared for by the original owners for 35 years, this home combines timeless quality, thoughtful design & unique features. The bright and spacious main level boasts large principal rooms, including a living rm, dining rm, family rm w/ gas fireplace, office, kitchen w/ breakfast nook, main-level laundry & 2pc bath. Gleaming hardwood floors & ceramic tile flow throughout. Solid oak staircase leads to the second level, highlighted by an oversized primary suite w/ 6pc ensuite, walk-in closet & walk-out balcony. Three additional spacious bdrms, 4pc bath & versatile oversized room w/ its own 3pc ensuite, fireplace, hardwood floors & wet bar provide endless options – perfect as 5th bdrm, games rm, entertainment lounge, in-law suite, or nanny’s quarters. Partially finished basement w/ rough-in bath offers a blank canvas for your personal needs. Set on generous 62 x 105 lot, the private backyard features 19 x 21 deck, mature trees & sprinkler system. The double-wide aggregate drive & double garage add curb appeal & convenience. Updates over the years include roof, furnace, AC, windows, electrical & more. Unbeatable location w/ nearby trails to Webster & Tews Falls, Dundas Valley Conservation Park, minutes to quaint Dundas shops, restaurants, schools & McMaster University. A truly one-of-a-kind home! (id:50886)
RE/MAX Escarpment Golfi Realty Inc.
17 Mechanic Street W
Waterford, Ontario
Charming 1.5 storey home on a near half-acre treed lot, just a short walk to downtown Waterford. Approx. 1,200 sq.ft. with 2 bedrooms and 1.5 baths. Bright kitchen with ample storage and walkout to side deck, warm living room, and 2-pc bath on main. Two spacious bedrooms and 4-pc bath upstairs. Freshly painted with roof replaced in 2022. Enjoy a home setback from the road with a large backyard, and 2-car garage — the ideal mix of privacy, character, and convenience. (id:50886)
RE/MAX Erie Shores Realty Inc. Brokerage
9a - 25 Britten Close
Hamilton, Ontario
Welcome to this freshly updated 3-bedroom townhouse tucked away in a quiet, family-friendly Hamilton mountain neighbourhood. From the moment you arrive, you'll feel the charm of a community known for its great neighbours, peaceful streets, and unbeatable convenience. Inside,the home offers a bright and comfortable layout, featuring one full bathroom and modern updates throughout-perfect for first-time buyers or those looking to downsize without compromise. Step outside and discover your own garden oasis: a private outdoor space filled with mature plants and trees, ideal for relaxing, gardening, or enjoying warm evenings with friends and family. Located just minutes from nearby parks, great schools, the mall, transit, and all mountain amenities, this townhouse also includes a private driveway plus visitor parking for added convenience. Move-in ready, well-kept, and perfectly situated-this is the home you've been waiting for. Photos contain virtual staging. (id:50886)
Keller Williams Innovation Realty
Royal LePage Exchange Realty Co.
1994 Spruce Hill Road
Pickering, Ontario
Beautifully Maintained 3+1 Bedroom (Original 4 Bedroom) 4 Bath Multi Level Home In Prestigious Dunbarton Community * Premium 50 Ft Corner Lot * 2343 Sq Ft * 6 Parking Spaces * Entertainer's Backyard Oasis With Heated Inground Pool, Hot Tub, Pergola & 2 Gazebos* Hardwood Floors * Carpet Free * Living Room and Family Room Each With Fireplace * Vaulted Ceilings in Family Room & Dining Room * Upgraded Glass Railings * Walk-Out From the Updated Kitchen to the Backyard * Primary Bedroom With 4 Pc Ensuite & 2 Double Closets * Generously Sized Bedrooms * Finished Basement with Large Recreation Room With Gas Fireplace * Steps To Top-Rated Schools, Parks, Trails, Transit, Shopping & Easy Access To Hwy 401/407 * New Furnace* Hot Tub (3 yrs) * Central Air (5 yrs) * Pool (Pump 3 yrs, Heater 4 yrs, Liner 7 yrs) * (id:50886)
Century 21 Percy Fulton Ltd.
670 William Street
Cobourg, Ontario
Multi-Family Bungalow on 2.11 Acres of Creek, Forest, manicured lawns surrounding + Workshop. Property zoned as Development, Residential, EC & GM. Beautiful sparkling creek with trout/salmon runs along the perimeter. Privacy trees surround. EC over land. Well-maintained & updated Residential Bungalow w/ Lower Level guest unit. A large Picture window bring in views over the grounds to forest & creek. Large Carport over concrete slab works as a great outdoor covered relaxation space. Residence set back from road enjoying privacy. Workshop further from house is a perfect space for Artisans or self-employment use. Acquire this parcel to develop into your vision. A property with possibilities! A small portion of land is zoned Commercial & GM/Industrial. This is an ideal property for owner-occupiers seeking flexibility & long-term value. Could also appeal to Investors, Developers who may wish to work towards development along with planning department/conservation authority to purpose this for highest & best use. Impressive in-town property in convenient location. Perfectly positioned for a variety of uses, this expansive parcel has potential for creative investors. Boutique hotel? Office? Apartment? Townhomes? Industrial area onsite could possibly work for a small-scale manufacturing, warehouse, or logistics use. Commercial: Offices, retail, service-based business. Residential: Apartments, Townhomes, or Live/Work Loft. Mixed-Use: Combine all three to maximize return on investment! 163 feet of Frontage. High visibility location for workshop & privacy over the rest of the land due to surrounding forest. Easy access to highways & public transportation. City water, sewer, power, high-speed internet. Flat, useable Land. Growing Market: Situated in a rapidly expanding town with new housing developments, commercial growth. Investment-Ready: Could work for a mixed-use development, live/work space, multi-family housing. Buyer to investigate all intended uses. EC over land. (id:50886)
Century 21 United Realty Inc.
6 - 260 7th Street
Hanover, Ontario
Step into this beautifully designed end unit townhome offering modern living with thoughtful features throughout. Boasting 9' ceilings and a bright, open-concept layout, this home is move-in ready and perfect for family or retirement living.The main floor features a spacious primary bedroom complete with a walkthrough closet leading to a private 3-piece ensuite with quartz countertops, offering both convenience and luxury. The sleek, modern kitchen with quartz countertops comes equipped with included appliances, making it easy to settle right in. Main level laundry with a laundry tub is located in it's own room, adjacent to the access for your single car garage. Downstairs, you'll find two generously sized bedrooms, including one with a walk-in closet, a full bathroom, a large rec room, and ample storage space perfect for extended family or entertaining. Luxury vinyl plank flooring covers the whole home, for a stylish yet durable look and easy cleaning. Homes comes with 7 years of Tarion Warranty, and asphalt driveway, and hydro-seeded yard. Located close to all major amenities, this home combines modern style with everyday practicality in an unbeatable location. Don't miss this opportunity to own a brand-new, fully finished home in an established neighbourhood (no construction noise!). (id:50886)
Keller Williams Realty Centres
609 - 45 Carlton Street
Toronto, Ontario
Bright, spacious, and exceptionally livable-welcome to 45 Carlton Street, Unit 609, a large 1,300 sq. ft. corner suite offering incredible convenience in the heart of downtown Toronto. Freshly painted and professionally cleaned, this rare suite comes from an era when condos were built for real living and for families, offering space and comfort modern buildings can't match. The functional split-bedroom layout provides privacy, while the large enclosed den is perfect for a home office or guest room. Expansive windows bring in natural light throughout the day. The kitchen offers excellent cabinet space and a practical, everyday layout. A full-size laundry room adds unmatched convenience rarely found in newer condos. Both bathrooms are clean, updated, and well maintained. All utilities-water, electricity, and heating-are included in the rent, providing excellent value and predictable monthly expenses. The suite also comes with one exclusive underground parking spot and a dedicated locker. Residents enjoy outstanding amenities: 24/7 concierge, indoor pool, sauna, huge gym, indoor running track, basketball court, party room, library, crafts room, and a rooftop sundeck with BBQ area. Located steps to College Station, Maple Leaf Gardens/Loblaws, TMU, hospitals, Allan Gardens, Church-Wellesley Village, restaurants, shopping, and more. A spacious, comfortable home in a top-tier location-perfect for those who need real space and convenience in the city. (id:50886)
Century 21 Heritage House Ltd.
38 Queen Street W
St. Williams, Ontario
As the leaves change and cooler evenings set in, discover the charm of 38 Queen Street W in the lakeside village of St. Williams. This 2 bedroom, 2 bathroom home offers a warm and inviting retreat just minutes from Lake Erie, perfect for anyone seeking a quieter pace of life surrounded by nature. Inside, the thoughtful layout is designed for easy living. The front foyer opens into a bright, welcoming space where large windows draw in natural light throughout the main floor. The kitchen and living room flow together seamlessly, highlighted by rustic details and a gas fireplace that makes autumn nights feel especially cozy. The primary bedroom, laundry, and full bath are conveniently located on the main floor, making everyday routines simple and accessible. Upstairs, there is a second bedroom with additional space that could be adapted to suit your needs — whether as another bedroom, office, sitting room or hobby area. The basement provides plenty of room for storage and a workshop setup, making it a practical extension of the home. Set on a deep 200-foot lot that backs onto open farmland, the property delivers peaceful, unobstructed views and a strong sense of privacy. Updates that have been done include a steel roof, furnace, windows, fireplace, and deck give added value and reassurance. From here you’re only a short drive to Turkey Point beach, local marinas, Port Rowan, and the well-known Burning Kiln Winery. Whether you picture crisp fall walks, evenings by the fire, or easy access to lake activities, this home offers the perfect balance of comfort and lifestyle. Welcome home to 38 Queen Street West — your cozy retreat in St. Williams. (id:50886)
Revel Realty Inc

