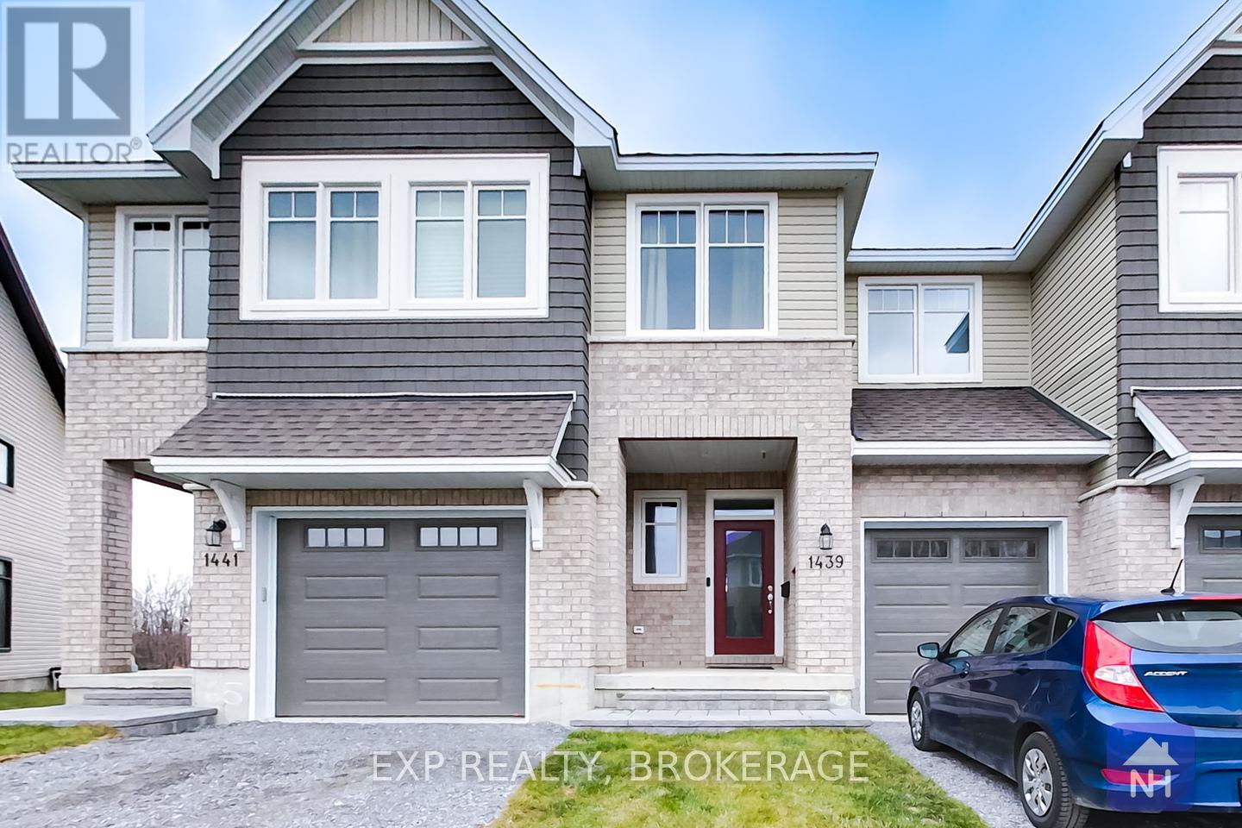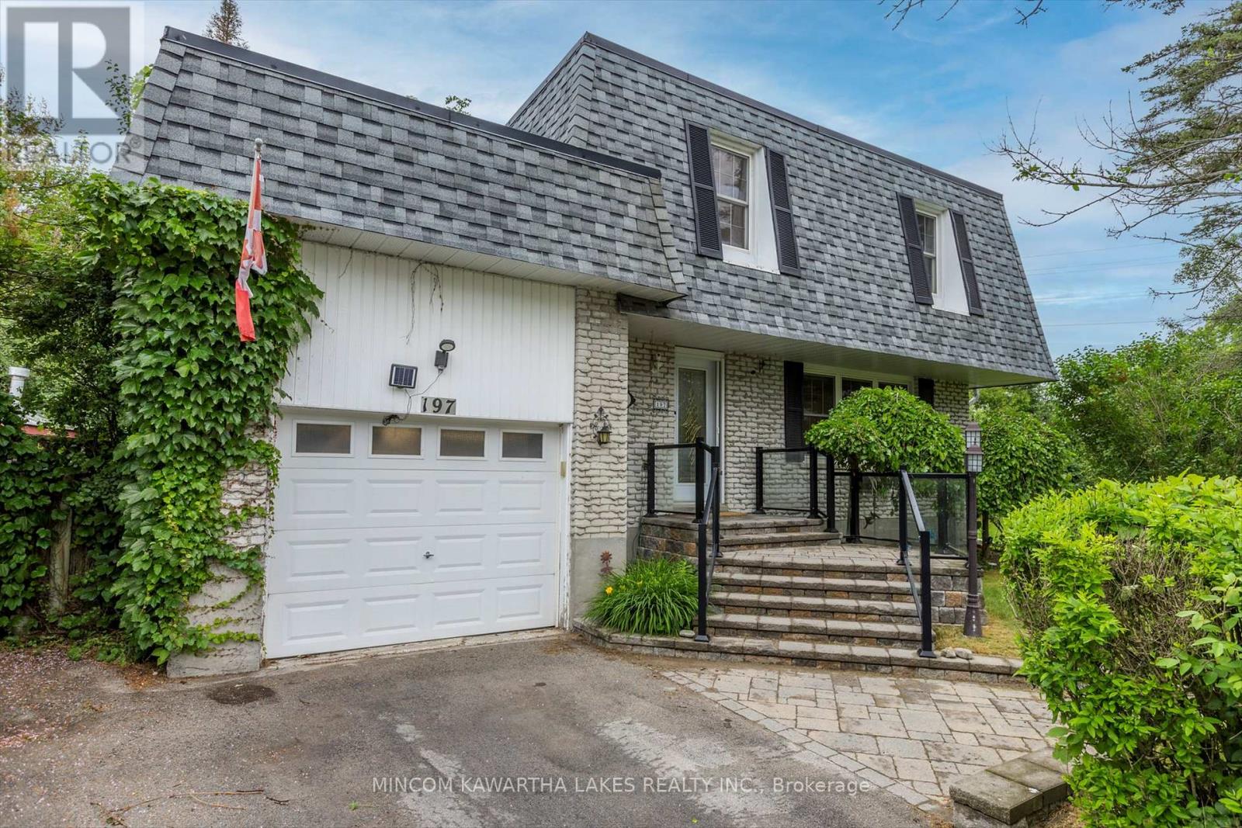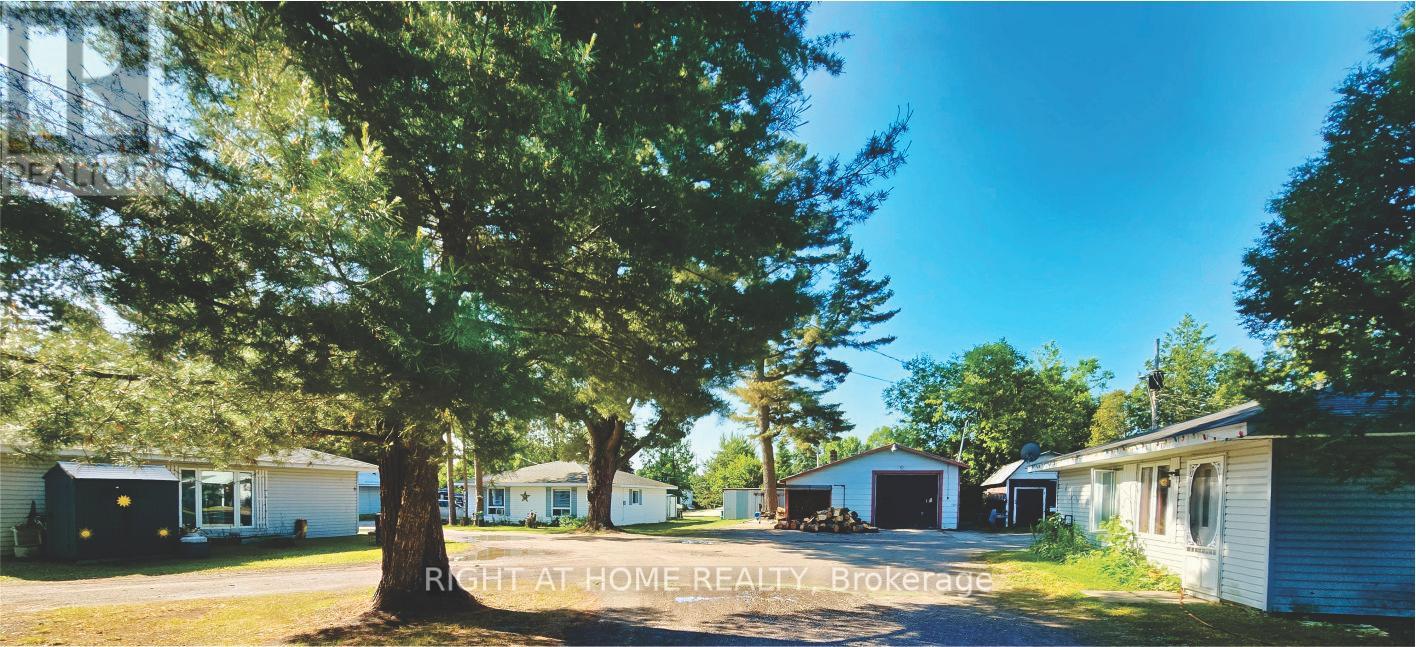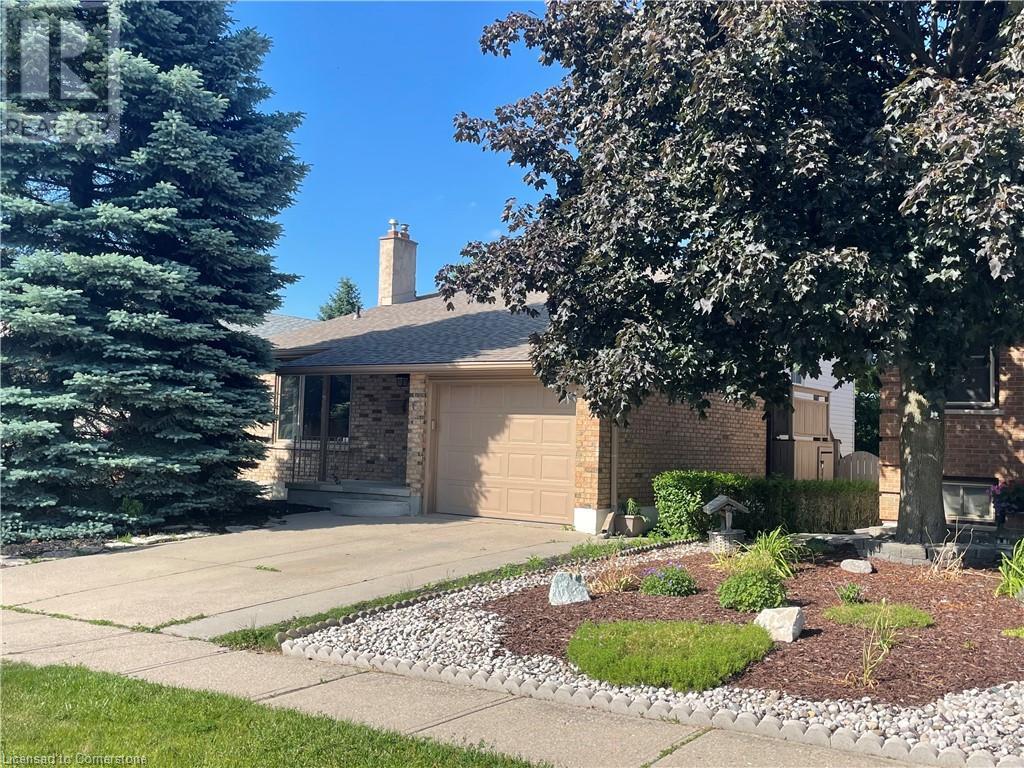30 Rexway Road
London North, Ontario
The next chapter of your story can be written in this established and peaceful neighbourhood in North London. This freshly updated 4-level side split offers the perfect blend of space, comfort, and convenience. With multiple living spaces and a peaceful backyard, theres room for everyone to relax, work, and play. Recent updates including new insulation (2021), a new roof (2022), and a refreshed deck this spring mean you can take the To Do list off of your plate.Freshly painted in key areas and featuring a newly tiled fireplace, this home blends modern updates with cozy charm. Whether you're a growing family, first-time buyer, or downsizer looking for more flexibility, this home checks all the boxes. A second entry to the lower level adds convenience for popping in from the yard or for private client entry to your home office.Enjoy summer days in your treed backyard complete with a metal gazebo-covered deck and a handy storage shed. Whether you're hosting a barbecue or enjoying a quiet evening under the stars, outdoor spaces like this are always an added bonus. You wont have to drive far to be at Western University, Sherwood Forest Mall, Hyde Park, The Aquatic Centre, parks and schools. This home offers affordable ownership in a mature neighbourhood that values community and tranquility. Don't miss your chance to make this Whitehills home your own and enjoy the fall from the comfort of your new home. (id:50886)
Royal LePage Triland Realty
1439 Summer Street
Kingston, Ontario
Discover this beautiful townhome by Tamarack, the Eton model. This home offers more than 1,800square feet of above grade living space. Not to mention the finished rec-room downstairs. This home features 3 bedrooms, 2.5 baths. Enjoy an open concept layout with high ceilings, tile and wood floors, and stainless appliances. The kitchen also features stone countertops, ample cabinetry, a walk-in pantry, and island with under-mount double sink. The living room has a gas fireplace and patio door leading to the back yard. Upstairs, the primary bedrooms boasts a walk-in closet and 4-piece ensuite with separate tub and shower. Two more bedrooms, a second 4-piece bathroom, and separate laundry room offer convenience for the entire family. Located close to schools, parks, CFB, RMC, and downtown Kingston. Call today for your private viewing. (id:50886)
Exp Realty
26 Boxen Harbour Lane
Frontenac Islands, Ontario
Welcome to your waterfront dream come true! This stunning 4-bedroom, 3.5-bathroom home offers breathtaking views and unbeatable access to the water, with flat rock shoreline perfect for swimming, sunbathing and boating. Relax on your private dock, take a dip in the pool, or unwind in the hot tub, all with a spectacular view as your backdrop. The screened-in porch is the perfect spot for morning coffee or evening drinks, offering a front-row seat to one of the most picturesque waterfronts you'll find. Inside, there's plenty of room for family and guests with spacious bedrooms and a thoughtful layout built for comfort and entertaining. Whether you're hosting a summer gathering or enjoying quiet evenings by the water, this property delivers a lifestyle most only dream about. Truly one-of-a-kind, this home must be seen in person to appreciate its full beauty. Book your private showing today, you won't want to leave! (id:50886)
Exp Realty
3 Westview Drive
Brighton, Ontario
Welcome to a home that offers comfort, space, and a setting in town that is hard to match. Tucked away on a quiet cul-de-sac, this property sits in one of Brighton's more established neighbourhoods, known for its well-built homes. Privacy is a defining feature with tall trees framing both the landscaped front and back yards, creating a natural buffer from the street and giving the outdoor spaces a quiet, tucked-away feel. Whether you're enjoying a coffee on the back deck or simply taking in the view from the living room, the connection to the outdoors is always present. Inside, the home has been carefully maintained and updated over the years. The main floor features durable hardwood and ceramic tile throughout, making it a clean, low-maintenance choice for retirees, families, and pet owners. Main-floor living offers 3 bright bedrooms, including a primary bedroom with ensuite; the main bathroom with jacuzzi tub and skylight add an extra touch; a well laid-out eat-in kitchen provides a walk-out to the deck for al fresco dining, and flows seamlessly to the living room; the laundry area completes the main level. The lower level features a large rec room with a gas fireplace, perfect for movie nights or relaxed evenings in. With two additional bedrooms, a full bathroom, and a flex room, there is room for everyone, whether you need extra space for a home office, games room, guests, or growing kids. The backyard is fully fenced, with a two-tiered composite deck including a gazebo, offering a secure space for dogs or children to play safely, and there is still plenty of room for gardens. The attached double garage easily accommodates a full-sized truck, not always easy to find in urban homes. Wondering where to store your sports car or bikes? The 15' x 15' shed with roll-up door and separate driveway to the street will be the ideal choice. With all major systems up to date, this is a solid house where the work has already been done. Simply move in and enjoy! (id:50886)
Royal LePage Proalliance Realty
788 Whiteoak Crescent
Kingston, Ontario
Welcome to 788 Whiteoak Crescent, a beautifully maintained 2-bedroom backsplit located at the end of a quiet cul-de-sac in Kingston's desirable Cataraqui Woods neighbourhood. Backing directly onto Cataraqui Woods Park, this home offers peaceful park views, privacy, and a tranquil setting while still being just minutes from schools, shopping, transit, and walking trails. This well-designed home offers 1,563 sq ft of finished living space across multiple levels, providing the versatility today's families need. The main level features a bright living room and a front room with a closet, which could efficiently function as a home office or an additional bedroom. A few steps up, the oversized kitchen, with its abundant cabinetry and counter space, flows seamlessly into the dining area, perfect for family meals or entertaining guests. Sliding doors open to a large, screened-in back deck, ideal for enjoying summer evenings while taking in the serene parkland setting. The cozy family room below features a gas fireplace and a large window with views towards the park, creating a perfect spot for relaxation or movie nights. Upstairs, you'll find two generously sized bedrooms- the larger one, originally two separate rooms, was combined in 2017 to create a spacious retreat. A well-appointed 4-piece bath completes the upper level. The lower level features a rec room (which could serve as a potential third or fourth bedroom), a 2-piece bathroom, a laundry/utility area, and a workshop with a walkout to the backyard, offering great potential for future use or expansion. Additional highlights include skylights, a large outdoor shed, most windows (2016-17) and a massive dry crawl space for extra storage. Recent updates include a furnace, central air conditioning, and hot water tank (2019), as well as new shingles (2010). This move-in-ready home offers flexible living options, abundant storage, and a peaceful park-side setting, all just minutes from everything Kingston has to offer. (id:50886)
Century 21-Lanthorn Real Estate Ltd.
197 Patricia Crescent
Selwyn, Ontario
Terrific family home situated on the north edge of Peterborough. This home offer a large 1/2 acre lot, 16x32 in-ground pool with gas heater. Attached garage. 4 Bedrooms and 4pc bath on the 2nd floor (one wall would need to be added back as it was remove to enlarge the Primary bedroom) Main floor offer good sized kitchen, formal dining room area, large living room and 2pc bath. Basement is partially finished with a good sized rec room. Newer shingles. Appliances included. Book a personal viewing today! Immediate possession is available. (id:50886)
Mincom Kawartha Lakes Realty Inc.
37 Brennan Crescent
Loyalist, Ontario
Welcome to 37 Brennan Crescent, a beautifully maintained home built in 2020, offering 3 spacious bedrooms and 2.5 bathrooms. The main level features a large, welcoming foyer with a convenient 2pc bathroom, leading into an open-concept kitchen with a generous pantry and an island with breakfast bar, all overlooking the bright living and dining areas. Upstairs, you'll find three large bedrooms, two full bathrooms, and a convenient laundry area. The primary suite boasts a walk-in closet and a luxurious 5-piece ensuite with a walk-in shower, double vanity and a tiled soaker tub surround. Step outside to enjoy a fully fenced backyard complete with a deck and gazebo, perfect for entertaining or relaxing. Located just minutes from Highway 401 and the amenities of Odessa, this move-in-ready home is waiting for you! (id:50886)
RE/MAX Finest Realty Inc.
191 - 30 Time Square Boulevard
Hamilton, Ontario
Welcome to a gorgeous Losani-built townhouse loaded with many modern upgrades. 3 Br + loft and 4 Washroom house has an open concept functional floor plan with a Living/ Dining room, Kitchen, and Breakfast area on the main floor. The kitchen has high-end cabinets, SS Appliances, Quartz counters, Backsplash, and Centre Island. Other upgrades include Hardwood floors, California shutters, Pot lights, Oak staircase. The oversized garage has an outlet for Electric Car Charger, 2nd floor has a huge Primary bedroom with W/ I closet, 4 PC Ensuite. There are two other good size bedrooms and an open-concept loft/ den ideal for a home office. The basement was finished by the builder and has a Rec Room and a full Washroom. One of the best location which is close to highways, shopping, entetainment and conservation area. Landlord looking for AA A tenants. Landlord(s) reserve the right to interview tenants before granting tenancy. Tenants to pay all utilities, have liability insurance and pay refundable key deposit (id:50886)
RE/MAX Realty Services Inc.
6 Bay View Court
West Nipissing, Ontario
10 Detached Homes with Waterfront Plus Redevelopment Potential for 50+ Residential Units or a 45+ Suite Hotel! This property offers a unique investment opportunity! It includes five separate lots (five PINs: PIN 490790239, PIN 490790992, PIN 490790228, PIN 490790240, PIN 490790992), currently featuring ten detached homes, one large and one smaller workshop, and approximately 350 feet of water frontage on Minnehaha Bay, part of Lake Nipissing, in Sturgeon Falls (approximately 3 hours north of the GTA).The site is within walking distance of downtown Sturgeon Falls and located approximately 20 minutes west of North Bay, 1 hour south of Sudbury, and roughly 3 hours north of the GTA. This unique location is fully serviced by all municipal utilities, making it an excellent candidate for future development. There is also an opportunity to acquire the adjacent property at 314 King Street, which includes a triplex and a large lot that could be used for additional parking or further expansion. Currently, all 10 homes on the property are fully rented, generating steady income with the potential for increased revenue making this an attractive income-producing asset. A preliminary design concept has been prepared (available for review), supporting potential redevelopment into 50+ residential units or a 45+ suite hotel, both of which have strong local support. (id:50886)
Right At Home Realty
5 Hawarden Avenue
Brantford, Ontario
The kind of home you raise your kids in. Set on a quiet dead-end street just off Dufferin, 5 Hawarden Ave offers the charm of a century home with a fully reimagined main floor designed for modern family life. Surrounded by mature trees, quality schools, and steps to the river trailsthis is one of Brantfords most walkable and admired neighbourhoods. The heart of the home is the custom kitchen by Sarah St. Amant, with quartz counters, a walk-in pantry, and adjacent main-floor laundry. The open layout flows through bright, spacious living and dining areas with hardwood floors and a cozy gas fireplaceperfect for family time or entertaining. The stylish 2-piece bath features marble flooring and thoughtful design. Upstairs youll find three generous bedrooms, a renovated 4-piece bath, and a versatile third-floor bonus room ideal for a kids hangout, home office, or creative retreatwith extra storage tucked away. Major updates include furnace, AC, windows (with lifetime warranty), upgraded wiring, and attic insulation100% move-in ready. Outside, relax on the covered front porch with composite decking, or enjoy the perennial gardens, rose bushes, and mature trees out back. A detached garage and private driveway complete the package. Homes like this in Holmedale dont come up often. Come see what makes this one so special. (id:50886)
Real Broker Ontario Ltd.
63 Saxony Circle
Cambridge, Ontario
This West Galt backsplit has a bright, lofted feel the moment you walk in. The main living room features soaring ceilings, a large window and built-in cabinetry with a gas fireplace—perfect for relaxing or entertaining. Up a few steps is the separate dining room, which overlooks the living space and sits across from a handy kitchen with granite counters, pot lights, an island and a walkout to the side deck and backyard. Down the hall are three good-sized bedrooms— one currently used as an office, and another used as a den with a walkout to an elevated balcony, and a primary bedroom—plus a 4-piece bathroom. The beautifully landscaped backyard is a dream, offering multiple spaces to enjoy, including a custom gazebo and patio area. The lower level includes a spacious family room with another walkout to the yard, a 3-piece bathroom, a separate laundry room and an additional studio bedroom or office with an egress window. Located on a quiet crescent just steps to Grand River trails, downtown shops, restaurants, event spaces, and schools—leave the car at home! This is a lovely street where homes rarely come up for sale. Book your exclusive viewing today! (id:50886)
R.w. Dyer Realty Inc.
170 Martinglen Crescent
Kitchener, Ontario
OPEN HOUSE: Sunday, July 6, from 2 to 4 P.M. Beautiful bungalow in a great location! Welcome to this lovely home in a family-friendly neighbourhood, just steps from parks, walking trails, shopping, schools, public transit, and more. You’ll fall in love with the bright, sun-filled sunroom — perfect for relaxing in the hot tub year-round. Whether it’s a chilly winter evening or a warm summer day, you can unwind, sip a glass of wine or a cold beer, and even catch your favourite game on TV. The main living area offers plenty of space to entertain your guests in comfort and style. On the lower level, you’ll find two additional bedrooms — one currently set up as a home gym, and the other ideal for guests or teenagers — plus a spacious rec room with tons of potential. A convenient side entrance offers the potential of renting the basement as a mortgage helper. Come check it out for yourself — you’re going to love it! But don’t wait... this one won’t last! (id:50886)
Red And White Realty Inc.












