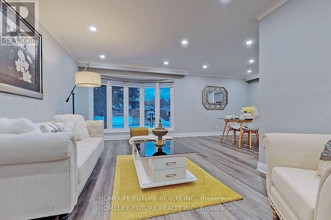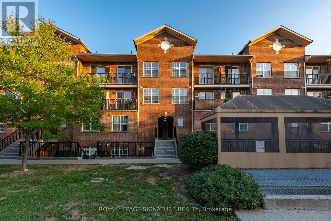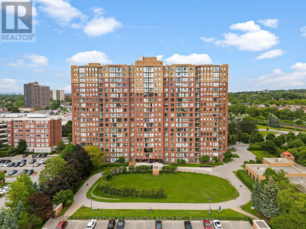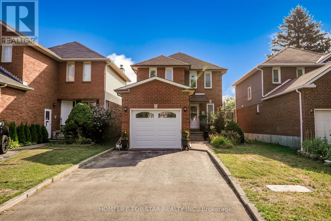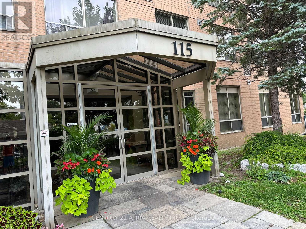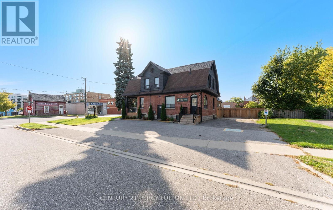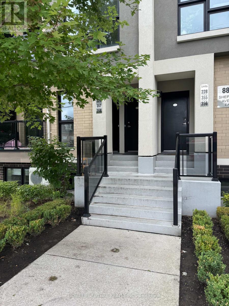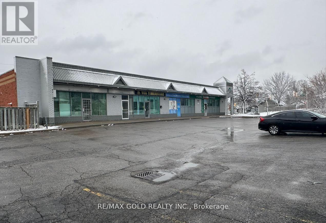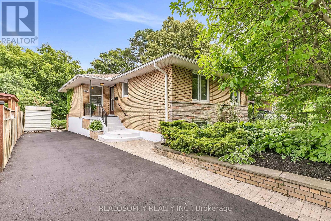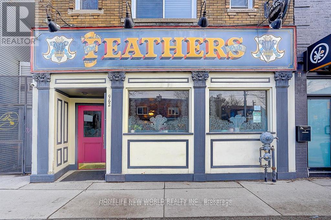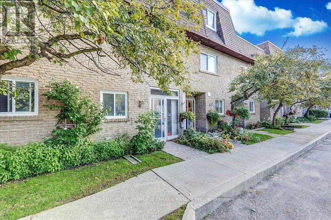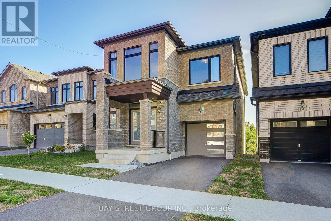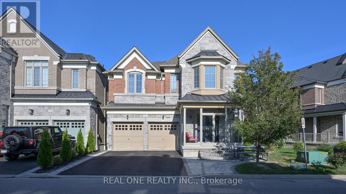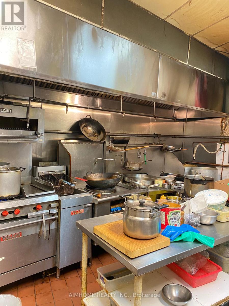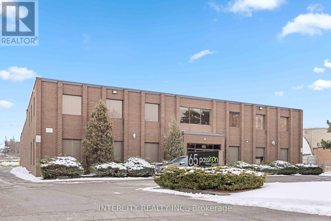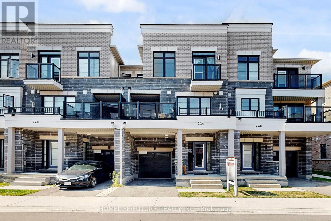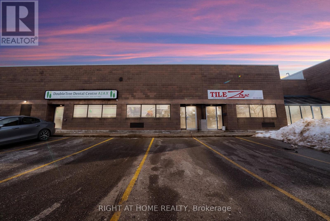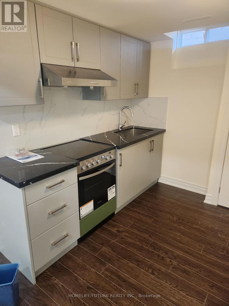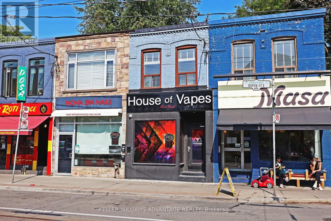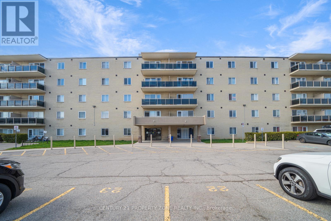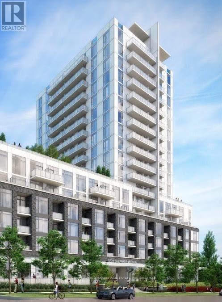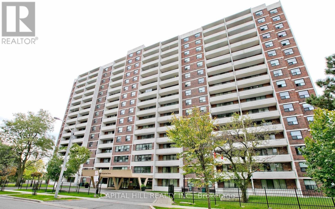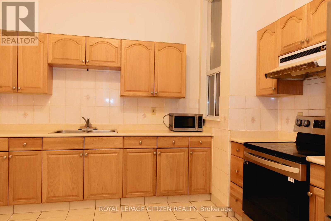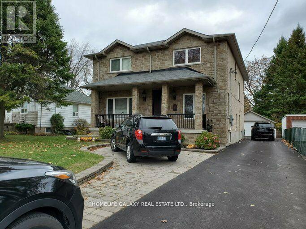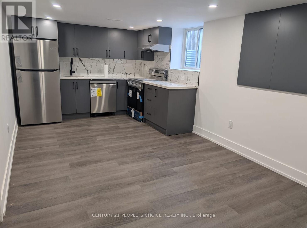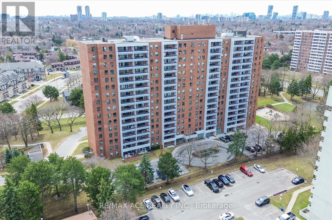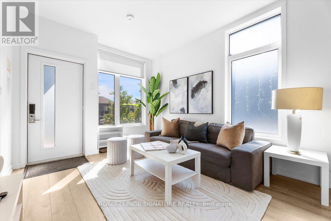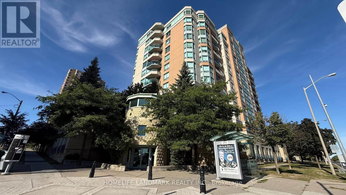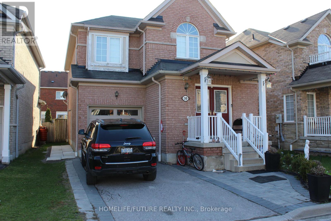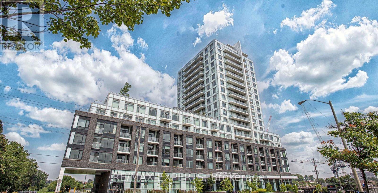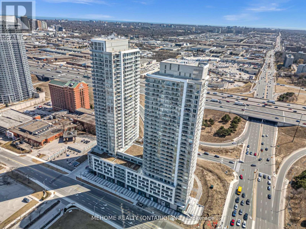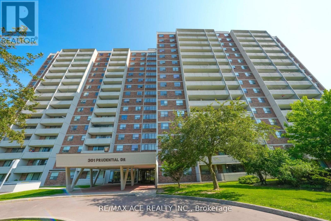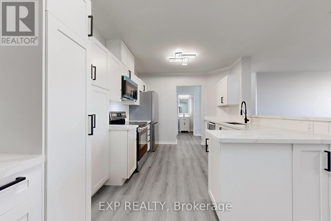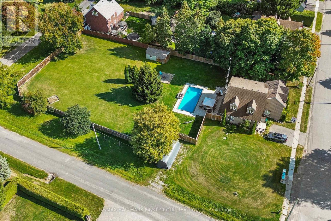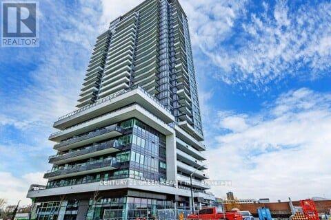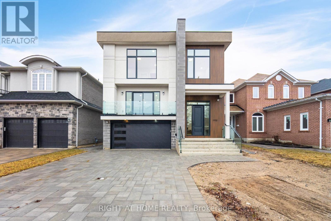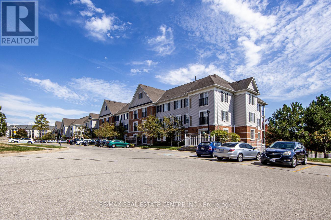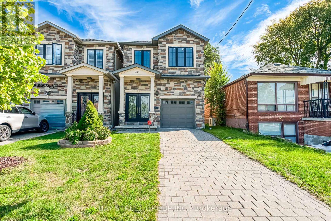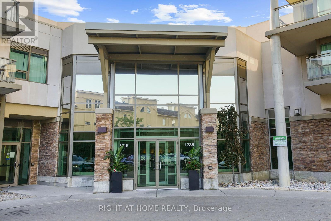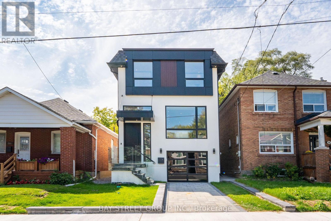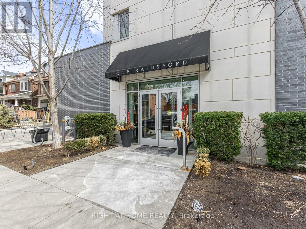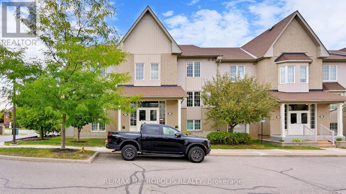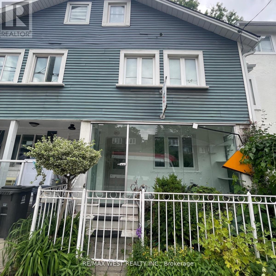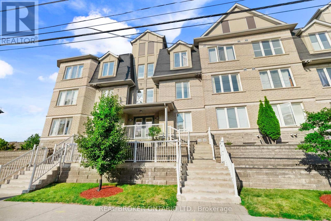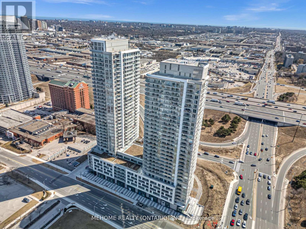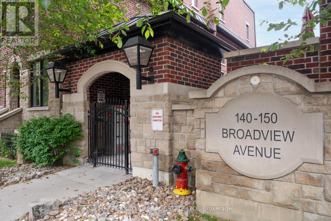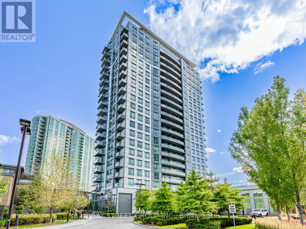28 Skyridge Road
Toronto, Ontario
Beautifully Home With Incredible Space And Income Potential! Laminate Flooring Throughout Pot Lights And A Stylish Kitchen With Quartz Countertops And Stainless Steel Appliances. Upper Level Boasts 4 Spacious Bedrooms Middle Level Offers A Large Rec Room With Fireplace Kitchen With S/S Appliances 2 Bedroom With Closet Plus A Sauna. Lower Level Includes A Separate Entrance A Bright Bedroom With Closet And Window Ideal For Rental Or Extended Family Use Great Income Opportunity Location Close To Hwy 401 Ttc Schools Parks University Of Toronto Scarborough & Centennial College Campuses Note Photos Were Taken Prior To Current Tenancies Furnace 2024 Air Conditioner 2025 Roof 2023 High-Quality Laminate And Tile Flooring Throughout The Entire House. (id:50886)
Homelife/future Realty Inc.
309 - 45 Strangford Lane
Toronto, Ontario
Lovely and sunny 2-bedroom, 3-bathroom townhouse in a prime location, just minutes from grocery stores, schools, parks, highways, and a quick commute to downtown. Close to a variety of amenities. Well-maintained with laminate flooring throughout, featuring a granite countertop and double sink in the kitchen. Includes Hunter Douglas shades/shutters on the main floor, updated light fixtures, and a walk-out balcony with ample space. Parking is included. This is the perfect starter for anyone looking to get into the Real Estate Market. (id:50886)
Royal LePage Signature Realty
1808 - 330 Mccowan Road
Toronto, Ontario
Recently Renovated And Updated & Spacious 1 Bed + Den Condo In A Convenient Location. Move In Ready, Turn Key!, Low Maint. Fee, New Appliances, Freshly Painted, Laminate Floors, Lake View, Transit At Your Doorstep, Go Station Within Walking Distance, Grocery, Shops, Parks, Schools And Much More A Must See! Extras: All Elfs, New Fridge, New Stove, Washer, Dryer, Included, 1Parking, Locker, Indoor Pool, Gym, Party Room, Sauna, Lots Of Visitor Parking, Security & Concierge. Flexible On Closing Date. (id:50886)
Century 21 Innovative Realty Inc.
159 Heale Avenue
Toronto, Ontario
Welcome To This stunning spacious 2-Story Move in Ready Home On Most Desirable Scarborough Cliffside Upper Bluffs Area, Check Out This Beautiful Home Situated On A Cul-De-Sac Court Like Child Safe Street With Family Friendly Neighborhood. Features 3 Bedrooms 4 Washrooms, Extended Drive Way, Garage With 2nd Level Mez. Huge 14 X 18' Deck With Underside Storage, Interlocking Side, Fully Fenced, Excellent Location!! Walk To Scarborough Go, TTC, Warden/ Kennedy Subway & Close to top-rated Schools, shopping centers, Bluffers Park, and Essential Amenities. 2 Br Finished Basement With Side Entrance, Kitchen, Full WR give rental income. This Home offers both comfort and convenience. Step inside and make it yours! (id:50886)
Homelife Top Star Realty Inc.
2605 - 115 Omni Drive
Toronto, Ontario
Bright and spacious 2+1 bedroom with unobstructed view. Well maintained luxury Tridel Condo. Laminate floor throughout. 24 hours gate house and security system. Minutes to Scarborough Town Centre, TTC, 401, YMCA and supermarket. (id:50886)
Century 21 Atria Realty Inc.
Lower - 228 Brock Street N
Whitby, Ontario
Prime Downtown Whitby Location! Welcome to 228 Brock St N. a highly visible corner property in the heart of Downtown Whitby. Situated on a premium lot with outstanding street exposure, this space offers maximum visibility and steady foot and vehicle traffic. Nestled within a thriving, established community, it's the perfect setting for professionals seeking to grow their business in a high demand location. Ideal for medical, legal, financial, or other professional services, this property combines convenience, exposure, and prestige. Don't miss the opportunity to secure your business in one of Whitbys most prominent downtown addresses! (id:50886)
Century 21 Percy Fulton Ltd.
358 - 8855 Sheppard Avenue E
Toronto, Ontario
Modern & Spacious 2-Bedroom + Den, 3-bath stacked townhouse with a private rooftop terrace ina sought-after scarborough location! This bright multi-level home features an open-concept mainfloor with hardwood flooring, a sleek kitchen with granite counters, breakfast bar, and stainlesssteel appliances. Living and dining areas flow seamlessly with walk-out to balcony. Upstairs offerstwo generous bedrooms with mirrored closets, broadloom comfort, and large windows for plentyof natural light. The versatile den is perfect for a home office or study. Enjoy the convenience of 2full bathrooms + powder room, and in-suite whirlpool laundry. Relax or entertain on yourexpansive rooftop terrace with unobstructed biews - a rare feature ideal for summer nights andgatherings. Private entrance, efficient forced-air gas heating with central A/C and lowmaintenance living with water, building insurance, and common elements included.Steps to TTC, HWY 401, Centennial college, UofT Scarborough, Schools, Shoppinh and parks.A perfect balance of comfort, style and outdoor living. (id:50886)
Homelife/future Realty Inc.
3&4 - 303 Hillside Avenue
Oshawa, Ontario
Unbelievable Price ($35/ Sq feet including TMI). Beautiful Retail/Service Suits Many Uses Ideally For Physio/Chiro/Rehab/Optometrist/Dental/Health and Beauty/Restaurant/ Beauty Salon and Spa/Office Space/Take Out restaurant/Coffee Shop/Pizza Shop Etc any other use. Family Doctors practice is coming next door . Quick and Easy Access To The Highway With Ample Parking. Excellent Exposure, Pylon Sign, Anchored By Enhanced Care Clinic & Guardian Pharmacy. Unit 3 (445 Sq feet) unit #4 (955 sqft).other units in the plaza have been leased. Individual units are also available for lease. (id:50886)
RE/MAX Gold Realty Inc.
133 Birkdale Road
Toronto, Ontario
Spacious Bungalow on a Ravine Lot in Sought-After Midland Park! Welcome to this well-maintained and generously sized bungalow, nestled in the heart of one of Scarborough's most established and desirable neighborhoods. Situated on a rare ravine lot, this home offers the perfect blend of privacy, space, and nature. Enjoy the serenity of a deep backyard that backs directly onto West Highland Creek and a park, featuring a beautiful garden sitting area, large rear deck for outdoor dining and relaxation, and bonus storage space underneath. The main floor offers a bright and functional layout with large windows that fill the space with natural light. It features three spacious bedrooms, an oversized kitchen with endless potential to personalize, and open-concept living and dining areas that are perfect for everyday living or entertaining guests. The fully finished basement includes a separate entrance, kitchenette, 3-piece bathroom, and a large family/rec room ideal for extended family, guests, or rental income potential. Additional highlights include: a brand-new extended driveway with parking for up to three vehicles, chain-link fencing offering both security and clear views of the surrounding greenery. Central A/C and high-efficiency furnace. No neighbor on one side adds to the peaceful setting. Just steps from top-rated elementary and middle schools, TTC, parks, shopping, and minutes to Hwy 401this is a fantastic opportunity to own a turn-key home in a strong, community-focused neighborhood. (id:50886)
Realosophy Realty Inc.
962 Kingston Road
Toronto, Ontario
Classical British Style Pub with Strong Sales. Established in 1981 with Excellent History. Stable Clients of LLBO 80 Seats. Famous and Popular in the Area. Fully Equipped Kitchen With Commercial Grade Equipment. Unbeatable Lease Rate $7500/month Inclusive of TMI. Rate Will Remain Unchanged for 5 Years with Option to Renew. Look for Experienced Professionals to Buy and Operate this Wonderful Pub Business! Chattels List Available To Qualified Buyers. (id:50886)
Homelife New World Realty Inc.
88 - 275 Manse Road
Toronto, Ontario
Rare to find 3 Full Bath and 4 Bed unit. Renovated, Roof 2020, Basement 2020. Potential for multipletenant!! Great Location Walking Distance To School, Park, Recreation Centre. Close To UftScarborough And Centennial Campus Ttc Entrance At The Entrance Of Condo Complex. It Won't Last LongYou Won't Be Disappointed. (id:50886)
Century 21 People's Choice Realty Inc.
2643 Delphinium Trail
Pickering, Ontario
Welcome to 2643 Delphinium Trail. This Stunning Detached 4-Bedroom Home Sits On A Premium Pie-Shaped Ravine Lot With A Walkout Basement. 9 Foot Ceilings On Main And 2nd Floors, Hardwood Flooring Throughout. Oak Staircase W/ Upgraded Non-Slip Stair Treads Carpet, The Convenience Of A Second-floor Laundry Room. Upgraded Kitchen With Granite Countertops. The primary bedroom offers a luxurious 6-piece en-suite bath. Direct Access From Garage To Home. Equipped With An HRV System For Fresh Air Year-Round. Oversized Pie-Shaped Lot With A Deep Backyard Perfect For Outdoor Entertaining. Close To All Conveniences Including GO Station, Highways 401 & 407, Schools, Parks, Shopping Centers, Costco, Grocery Stores, and More. (id:50886)
Bay Street Group Inc.
6 - 1815 Fairport Road
Pickering, Ontario
Welcome To This Exquisite Detached 5 Bdrms Home! Rarely Offer Back Onto Ravine Premium Lot! Approx.3700 sf, Spacious Open Concept with 9 Ft Ceilings On Both Main And 2nd Floors, 10 ft In Master Bedroom. Modern Upgrade Kitchen And Large Breakfast Area. Carpet Free, Excellent Layout & Finishes. A Huge Unfinished W/O Basement Area Allows You To Create Your Dream Entertainment Or Potential Income Apartment. Minutes To Hwy 401, Schools, Shopping, And More. Don't Miss This Incredible Opportunity! (id:50886)
Real One Realty Inc.
F10-F11 - 8 Glen Watford Drive
Toronto, Ontario
Introducing an established Hong Kong-Style Fast food business available for sale on the Dynasty Centre located in the food court. This ready-to-go opportunity presents an open-concept layout that offers a diverse range of fast food options all in one place. The store features prominent exposure, and significant traffic. Perfect for family business or newcomers to the industry or as a complement to an existing venture. (id:50886)
Aimhome Realty Inc.
1306 - 185 Bonis Avenue
Toronto, Ontario
Large 2 Bdrm+Den & two parking spaces & extra larger spaces for locker ! Bright Corner Unit With Unobstructed South-West View! Suite area 836 sq/ft, Balcony area 34 sq/ft , total 870 Sq.ft. Two bedrooms are separate with large den, 2 Washrooms! Master Bdrm Boasts 4 Pcs Ensuite. Laminated Wood Flooring Throughout. Open Concept Living/Dining Room, Granite Counters! Ensuite Laundry! Minutes To Agincourt Mall, Library, Schools, Hwy 401, Ttc, Go Station, Restaurants, Golf Course! Super Building Amenities Include Indoor Swimming Pool, Sauna, Fitness Centre, Roofttop Garden, Party Room, extra large locker & two parking spaces etc. (id:50886)
Eastide Realty
Unit A/b - 65 Melford Drive
Toronto, Ontario
Welcome to 65 Melford Dr., an expansive office space of 6000 SqFt (Divisible for 2 potential tenants or 1 for Total occupancy) ready for your business boasting over 10 offices, reception area, meeting room, storage, kitchen, bathrooms and more. *Second Floor Walk Up Office Space (Privacy wall upon entrance can be built)*. Stand alone building comes with privacy & parking for tenants use. Convenience & proximity to Hwy 401. (id:50886)
Intercity Realty Inc.
224 Lord Elgin Lane
Clarington, Ontario
Welcome To A 4-Year New Modern Townhouse In A Master Planned Community, Situated In Walking Distance To The Current GO Bus Terminal And Future GO Train Station. All Amenities Like Your Favorite Starbucks, Tim Hortons, Movie Theatre, Grocery Stores, Walmart Home Depot Etc. Are In Close Proximity. Walk-Through Sun-Drenched Hardwood Floor Den From The Foyer Up Into Hardwood 2nd Floor That Greets You With A Spacious Living Room With Built In Shelving With An Electric Fireplace, Leading Into A Bright Dining Room/ Kitchen. Kitchen Boasts A Stainless-Steel Double Door Bottom Freezer Fridge, Electric Stove, Built In Microwave And Pot Lights. You Will Also Enjoy A Double Door Pantry Adjoining The Kitchen. Spacious Dining Room Leads You Into A Large Balcony For Extra Entertainment Space And Bbqing. Third Floor Sports A Large Primary Room With An En-Suite Bathroom, Double Closets And A Reading Nook. 2nd And 3rd Bedrooms Are Of The Same Size With A Closet. 3rd Bedroom Opens Into A Balcony. (id:50886)
Homelife/future Realty Inc.
16 - 520 Westney Road S
Ajax, Ontario
Welcome To The New Home For Your Business On Prestigious Westney Road, Just South Of The 401! Amazing Location! This Spacious Commercial Unit Is Perfect For Those That Need A Level Drive-In Garage Door Entrance (12'x 12') & A Man Door, Front Office Space, Kitchen, Workshop, Storage And Warehouse Space! This One Has It All! With Over 3000 Sqft Of Usable Space, Including A 2261 Sqft Lower Level + A Second Floor Heavy Duty 700 Sqft Mezzanine; This Unit Is One Of A Kind! Very High Ceilings, Perfect For Storing All Of Your Business Essentials & Inventory. You Can Build This Unit Out To Whatever Your Business Requires; It Is A Blank Canvas Ready For Your Imagination. The Entire Plaza Is Extremely Well Managed & Maintained! New Roof, New Garage Door! New Man Door! Updated Natural Gas Ceiling Shop Heater! One Full Washroom With Shower & A Kitchen With A Fridge & Stove Make This Unit Versatile For All Of Your Business Needs. (id:50886)
Right At Home Realty
Bsmt - 78 Oasis Boulevard
Toronto, Ontario
Beautiful Basement Is Ready For Rent In Scarborough. Steps To TTC, Shopping, Hospital, Bank & Hwys. Tenant Pays 30% Off All Utilities. (id:50886)
Homelife/future Realty Inc.
952 Queen Street E
Toronto, Ontario
Spacious, well appointed, Sun-filled 1+1 Bedroom 1 bathroom apartment in the heart of Leslieville. Living Room or Second Bedroom space. The apartment is on the 2nd floor overlooking Queen Street. Pot lights throughout. Apartment is freshly painted. New premium laminate flooring throughout. Windows overlooking Queen Street East. TTC street streetcar at your doorstep and less than a block way from the new Leslieville LRT station under construction. Monthly Toronto Street Permit Parking Available. Tenant pays Heat, Hydro and Water. Non smoking building. (id:50886)
Keller Williams Advantage Realty
411 - 936 Glen Street
Oshawa, Ontario
STUNNING Bright & Spacious 2 Bedroom, Condo Apartment In A Low Rise Building In The LakeviewCommunity UNIQUE Opportunity For First Time Home Buyers, Downsizers And Investors FunctionalLiving Space, OPEN CONCEPT Large L-Shaped Living Cum Dining with laminate floors and walkout to PRIVATE balcony Area Overlooking Serene . Updated Kitchen with stainsteels appliaces. This building is clean & well maintained. Conveniently Located Steps To School, Close to Lake Front, GO Station and Neighbourhood Mall With Freshco Grocery Store, Shoppers Drug Mart, LCBO, Library, Tim Horton's And Other Stores CLOSE TO bus transit , Park,Oshawa Creek Bike Path, Shopping, And Has Easy Access To HWY401. (id:50886)
Century 21 Property Zone Realty Inc.
220 - 3220 Sheppard Avenue E
Toronto, Ontario
Newer Condo Unit!! **Spacious Studio With Full Bathrooms, Open Concept Living/Dining/Kitchen Area With 9 Foot Ceiling, Walk-In Closet & Walk Out To North Facing terrace, Newer Stainless Steel Appliances, Parking, En-suite Laundry.60 SqFt Balcony (id:50886)
Century 21 King's Quay Real Estate Inc.
810 - 101 Prudential Drive
Toronto, Ontario
**The Demand And Popular Birches Dorset Park Area**Affordable One Bedroom condo**Well Maintained And Managed Building**Comfortable Living Spacious and Bright** 785 Sq Ft**Ceramic Floors in Living & Dining Rooms *** Walk-Out To A Large Balcony***Low condo fee covers heat, hydro, water, Building Insurance, common elements and parking**Low Property Tax**Amenities include Gym, Outdoor Swimming Pool, Party/Meeting Room, Sauna & Ample Visitor Parking**Close To Hwy 401, Public Transit, Hospital, Shopping Area, Gas Stations, Parks, School, Library, Place of Worship and Scarborough Town Centre***Perfect For Downsizing ,First Time Buyers or Investors***Pets allowed with restrictions. (id:50886)
Capital Hill Realty Inc.
201 - 1864 Danforth Avenue
Toronto, Ontario
This bright and inviting 1-bedroom apartment offers a comfortable living space in a highly sought-after neighborhood. The unit features a spacious kitchen with plenty of storage cabinets, a modern 3-piece bathroom, and large windows in both the living room and bedroom, allowing for an abundance of natural light. Conveniently located just steps away from TTC bus stops and a subway station, commuting is a breeze. Enjoy the vibrant surroundings with popular restaurants, cafes, and retails stores all within walking distance. Please note that utilities are extra, and the unit does not include parking and laundry (coin laundry near by). (id:50886)
Royal LePage Citizen Realty
Bsmnt - 9 Minnacote Avenue
Toronto, Ontario
Ideal For Small Families And Students Welcome, Huge 1 Bedroom Basement Apartment With Separate Entrance, Bright & Spacious, Modern Open Concept Gourmet Kitchen With Dining Area, Spacious Living Room With Large Windows, Generous Sized Master Bedroom. Close To Shopping, Minutes To Hwy 401. Steps To Ttc. No Carpet. (id:50886)
Homelife Galaxy Real Estate Ltd.
Bsmt - 157a Tulloch Drive
Ajax, Ontario
Fully Renovated 1 Bedroom + Den Legal Basement Apartment Bright, spacious layout with modern finishesBrand new appliances: fridge, stove, microwave, dishwasher, washer & dryer (private use) One dedicated parking spotDen can be used as office or guest space (note: no window)$300 cashback after 3 months of stayAdditional Details:Tenants pay 40% of total utilities, no smoking, no pets, Move-in ready, everything newly redone. (id:50886)
Century 21 People's Choice Realty Inc.
1204 - 1250 Bridletowne Circle
Toronto, Ontario
A Spacious, 3 Bedroom Condo At Prime Location. Gorgeous Custom Built Kitchen With Granite Floor, Granite Countertop, Wooden Cabinets, Backsplash, Vanace light * S/Steel Appliances. Primary B/Room With 2 Pc Ensuite With Marble Counter Top & Granite Floor, W/I Closet, B/I Closet Organizers & Ceiling Fan With Remote. 4 Pc W/Room With Marble Countertop, Granite Floor, B/I Mirror Cabinets & Pot Lights. Big Closet & Linen Closet. Close To All Amenities. (id:50886)
RE/MAX Ace Realty Inc.
49 - 1740 Simcoe Street
Oshawa, Ontario
Calling All Investors & First-Time Landlords or Buyers! Low-maintenance property with strong rental potential - Cash Flow Positive today! Opportunity knocks with this end-unit 3-bed, 3-bath townhouse in the heart of University Town in Oshawa, just steps to Ontario Tech University and Durham College. Priced at just right, this bright and functional 1,036 sq ft home is the perfect addition to your investment portfolio or a great entry into real estate income generation. Ideal layout for student housing or shared accommodations, with each bedroom offering privacy and access to a bathroom. Whether you're looking to rent to students or shared tenants, this turnkey opportunity makes becoming a landlord simple and profitable. Steps to transit, shopping, campus amenities & more. Don't miss your chance to own in a high-demand rental hub! **PARKING IS AVAILABLE FOR PURCHASE** (id:50886)
Royal LePage Signature Realty
964 - 123 Omni Drive
Toronto, Ontario
**Location Location**Welcome to this beautifully maintained Tridel-built condominium, designed to elevate your lifestyle with an impressive array of amenities. Stay active and healthy in the fully equipped fitness centre, host unforgettable gatherings in the elegant party rooms, unwind year-round in the serene indoor pool, or take a peaceful stroll through the beautifully landscaped gardens. With 24-hour gated security, you'll enjoy comfort, convenience, and peace of mind.Super 1+2 Luxury Tridel Condo! Incredible Floor Plan With Solarium And Den That Can Be Used As Extra Bedrooms.Open And Bright With Unobstructed South View. First Class Amenities That Includes Indoor Pool, Gym, Sauna, Games Room, Party Rm, Billiards Rm, Media Rm, Library And More! Steps To Scarborough Town Centre, Shopping, Entertainment, Transit, 401 (id:50886)
Homelife Landmark Realty Inc.
Bsmt - 30 Pughe Street
Ajax, Ontario
Detached House One Bedroom Basement For Lease. It Has Large One Bedroom With The Closet. Open Concept Brand New Kitchen With New Stainless Steel Appliances. Includes A 4 Pc Washroom And Separate Laundry Room. Spacious Living Area. Close To All Amenities Including Shopping Malls, Schools, Transport, Parks, Etc. Tenant Is Responsible For 40% Of All Utilities. (id:50886)
Homelife/future Realty Inc.
208 - 3220 Sheppard Avenue E
Toronto, Ontario
Welcome To East 3220 Condos. This condo features 2 Bedrooms and 2 Baths with over 863+ SQFT of living space. Walk-In Closet in bedrooms, Laminate Flooring Throughout, Modern Kitchen with Stainless Steel Appliances, Bright & Spacious. Building amenities Include 24 Hrs Concierge, Gym, movie room, Meeting Room, Visitor Parking, Guest Suite, Rooftop Terrace. Located close To Public Transportation, Highway 401 & 404, Schools & Malls. (id:50886)
RE/MAX Experts
1709 - 2033 Kennedy Road
Toronto, Ontario
Builder Inventory, Brand new, Never lived in - 3bedrrom unit in a great location right off of highway 401. Floor to ceiling windows, lots of natural light, breathtaking souther views!!! An Unbeatable Transit-Oriented Location Slated For Growth, Future Line 4 Subway Extension And High Ranking Post-Secondary Institutions. Unique Building amenities include the biggest private library in the GTA, a large kids play area with outdoor space, Yoga Room, Exercise Room and spacious party/sports area and much more! Bus stops right at the door, GO station & shopping in few mins walk, a must see! 1 PARKING INCLUDED (id:50886)
Mehome Realty (Ontario) Inc.
701 - 301 Prudential Drive
Toronto, Ontario
Welcome to 301 Prudential Dr, Unit 701! This bright and spacious true 2-bedroom unit offers stunning, unobstructed views that stretch for miles. With a highly functional layout, a large private balcony, and convenient ensuite laundry, this home is perfect for first-time buyers or savvy investors. If you're looking for comfort, space, and convenience, this is the one! Ideally located close to transit, shopping, schools, parks, a mosque, and a church, everything you need is just steps away. The building offers fantastic amenities, including an indoor pool, gym, party room, sauna, and ample visitor parking. Plus, it's a pet-friendly community! Don't miss out on this incredible opportunity! (id:50886)
RE/MAX Ace Realty Inc.
Ph09 - 115 Omni Drive
Toronto, Ontario
Spectacularly Renovated Recently (July and August 2025). Freshly painted throughout, new kitchen, bathrooms, soft close cupboards and drawers, flooring, LED light fixtures, hardware, quartz countertops, Brand New: Stainless Steel Fridge, Dishwasher, Microwave. Custom Cellular Window Blinds throughout. Bonus Blackout Blinds for both Bedrooms for more restful sleep! Modern Matching Electric Light Fixtures throughout! Ready to be appreciated and lived in by the New Owners! Welcome to luxury living at Penthouse 09, where elegance meets modern sophistication. This stunning, spacious 2-bedroom, 2-bath condo offers Higher 8 ft 6 in ceilings, vs. lower floors (8 ft), breathtaking city views, enchanting day and night. Professionally renovated, the chefs kitchen shines with quartz countertops, undermount sink, a stylish backsplash, soft-close cabinetry with sleek black handles, and brand-new stainless steel appliances. Luxury vinyl plank floors flow throughout, leading to serene rooms. Spa-inspired bathrooms feature quartz counters, undermount sinks, anti-fog LED mirrors, and modern fixtures. A stackable washer/dryer adds everyday convenience. Freshly painted in soothing greys, this 1,128 sq. ft. penthouse includes a striking accent wall that elevates the space. Penthouse 09 ensures ultimate privacy with no one above you, while its unbeatable location offers every convenience. Just a 1-minute walk to Scarborough Centre Station and a 6-minute walk to Brimley Rd. transit, commuting is effortless. Scarborough Town Centre, the Civic Centre, and Albert Campbell Square with its gardens, skating rink, and outdoor events are all nearby. Nature lovers will appreciate Birkdale Ravine, home to trails, a playground, and a vibrant community centre. For peace of mind, Scarborough Health Network is only 2.2 km away. This is more than a home; its a lifestyle where every day feels like a luxury retreat. Welcome to 115 Omni Dr., Penthouse 09 your dream sanctuary in the sky. Excellent Value :) (id:50886)
Exp Realty
8063 King Street
Clarington, Ontario
Welcome to this rare opportunity in the quiet hamlet of Haydon - the only double lot in the community that can be built on, offering endless potential for builders, investors, or families dreaming of country living with city conveniences just minutes away. Sitting on nearly an acre of land with 2 road frontages, this custom-built home has been extensively upgraded with well over $150,000 invested in recent years.The heart of the home is the stunning 2019 full kitchen renovation featuring an island, wet bar, stainless steel appliances, bamboo eco flooring, and a bright, functional layout perfect for entertaining. Step outside to your private oasis, where a heated saltwater pool with a waterfall and shallow splash pad, interlock surround, roofed deck, and 6-foot privacy fence create the ultimate retreat. Additional outdoor features include a small house and storage shed (2020). Inside, the primary ensuite was fully renovated in 2025, complementing the freshly painted interior, new stair carpeting, attic restoration, and updated mechanicals including a sump pump, pool salt cell, and UV lights. Peace of mind continues with a septic system refresh in 2025. Comfort is assured with a $10,000 Rain Soft water softener system and UV lights keeping well water clean and safe. Bright, spacious, and surrounded by tranquility, this property is the perfect blend of country charm and modern upgrades, just minutes to Highway 407 and all amenities. (id:50886)
RE/MAX Hallmark First Group Realty Ltd.
417 - 1455 Celebration Drive
Pickering, Ontario
Welcome to this pristine Enjoy the seamless blend of style and functionality, 1+1 bedroom, with a large balcony, you can indulge in luxury while enjoying varied views and sun exposures throughout the day. Access to an outdoor pool and indoor gym provides opportunities for relaxation and exercise right within the complex. With 24-hour concierge security, peace of mind is assured. Conveniently situated near Pickering Go station, shopping mall, and restaurants, this residence offers the perfect blend of comfort and convenience. Indulge in a world of luxury amenities. (id:50886)
Century 21 Green Realty Inc.
1950 Rosebank Road
Pickering, Ontario
Brand New Spectacular Architect Designed Modern Masterpiece. This Stunning Sun-Drenched Custom-Built Fully Detached Home Is Meticulously Designed With Bespoke Interiors, Attention To Detail & An Unwavering Commitment to Quality Craftsmanship. With Over 3500 SF Of Sprawling Open Concept Interior Living Space Brilliantly Interconnected.This 4+1 Bed 6 Bath Home With Separate Legal Lower Level Apartment Suite Boasts Soaring Ceilings, Floor To Ceiling Windows, High-End Engineered Hardwood, Airy Foyer, Light Filled Central Atria W/Floating Wood & Glass Staircase, Skylight, Chef Inspired Kitchen With Beautiful Waterfall Island , Quartz Countertops And Backsplash, Integrated With Stainless Appliances ,Gas Cooktop, Generous Family Room ,Walk-Out To Deck & Backyard, Main Floor Powder Room, Direct Access To House From Garage & Professional Landscaping With Interlock Driveway. Retreat Upstairs To A Primary Featuring 6-Pc Spa-Like Bath, Custom Built-In Cabinetry,Spacious 2nd, 3rd &4th Bedrooms With Large Closets!& Second Floor Laundry Room! Legal Lower Level 1 Bedroom Apartment/In-Law Suite With Private Entrance Allows For Convenient Multi-Generational Living Or Potential Rental Income And Features Kitchen, 3-Pc Bath, Laundry. (id:50886)
Right At Home Realty
207 - 106 Aspen Springs Drive
Clarington, Ontario
Your Search Ends Here !! Bright, Sunfilled Corner Unit With Southwestern Views. This Unit Features 2 Decent Size Bedrooms, A 3-Piece Bathroom, Kitchen Pantry, Ensuite Laundry & A Large Enclosed Balcony. Upgrades Include Laminate Flooring, Pot Lights, Quartz Counters. Parking Spot Conveniently Located Across From Main Entrance.Owned Locker. Gym, Locket & Party Room Are In The Building. Postal Code Is Home To Best French School In The Town.Steps To Public School. Walking Distance To Proposed Bowmanville Go Station. Durham Transit At Door Step (id:50886)
RE/MAX Real Estate Centre Inc.
67 North Edgely Avenue
Toronto, Ontario
Move into this gorgeous custom built 4-bedroom executive home! Top to bottom upgrades. All LED lights, Smart tech w/ 4-camera internet/recording surveillance and Smart thermostat. Open concept Main Floor W/10 Ft Ceiling. Double Layer Solid Wood Kitchen Cabinet W/Quarta Top & Center Island. Canadian A-Grade Hardwood Floor.Family Rm W/ Gas Fireplace.Tampered Glass Railing. Ensuite W/Jacuzzi,Skylight, Frameless Glass ShowerAll, 2nd FL toilets w/ BI power outlets ready for bidet install.Finished walk-up basement with separate entry suitable for tenants. Very deep backyard suitable for in-laws suite, w/ Bbq gas line and total privacy behind trees. Entry Door Fm Garage. Quiet & friendly area w/ front facing green playground. Steps to school, 20 Minutes To Downtown & 2 Minutes Walk To Ttc & Shopping. Minutes of driving to beach, parks & major retailers. (id:50886)
Bay Street Group Inc.
603 - 1235 Bayly Street
Pickering, Ontario
I'm so excited for tonight! We're heading to the Nazareth Band concert at the Pickering Resort and Casino, and guess what? We scored two tickets! The concert starts at 8 PM, so we'll have plenty of time for some pre-dinner drinks. Living so close to all these vibrant events makes getting around super easy. We're just a hop, skip, and a jump from Highway 401, the GO station, and our local Farm Boy supermarket, which is why we love living at San Fran by the Bay. Saturday mornings are a breeze for cleaning our unit! With the beautiful engineered hardwood floors, our Dyson makes quick work of it all. The two full bathrooms are fantastic; the baby adores the bathtub, and our guests appreciate their private three-piece shower. Family lunch on Sundays is always a fun time in our open-concept kitchen and great room. While I lay out snacks on the gorgeous granite island, Dad enjoys a cold beer while catching the Pre-game NFL series on TV. Before lunch, I like to squeeze in a quick workout and swim in the amazing five-star amenities. Everyone always raves about how fantastic the condo amenities are! Seriously, check out the attached pictures of the pool; it's truly stunning. Now's the perfect time to make a move! You belong here. Make 1235 Bayly St, Unit 603, your new home. Lets go! (id:50886)
Right At Home Realty
266 Westlake Avenue
Toronto, Ontario
Welcome To This Newly Built, Architecturally Designed Detached Home In Prime East York, Complete With Tarion Warranty And A Fully Legal Basement Apartment. Featuring 4+1 Bedrooms, 5 Bathrooms, And Over 2,300 Sq Ft Of Finished Living Space, This Residence Includes A Built-In Garage And Private Driveway Parking. Designed With Exceptional Craftsmanship, It Showcases Smart Home Integration, Full Spray Foam Insulation, Engineered Hardwood Floors, Pot Lights, Skylights, Glass Railings, And Custom Closets Throughout. The Main Floor Offers An Open-Concept Layout With A Chefs Kitchen Boasting High-End Built-In Appliances, Custom Countertops, Breakfast Bar, And Abundant Cabinetry. The Family Room Features A Gas Fireplace, Custom Wall Unit, And Walk-Out To A Private Deck And Fenced Yard With Interlock, BBQ Gas Line, And Mature Trees. Upstairs, A Floating Glass Staircase Leads To A Primary Retreat With Balcony, Walk-In Closet, And Spa-Like Ensuite, Along With Three Additional Bedrooms, Two Bathrooms, And Convenient Second-Floor Laundry. The Legal Basement Apartment Provides High Ceilings, Full Kitchen, Separate Laundry, Spacious Bedroom, And A 3-Piece Bath, Ideal For Extra Income Or Multi-Generational Living. Outfitted With Independent HVAC, Electrical Meter, Sewer Line, And Soundproofing, It Functions As A Completely Self-Contained Unit. Located Minutes To Subway, GO Station, DVP, Top Schools, Shops, Trails, And Just A Short Drive To Woodbine Beach And Downtown Toronto, This Rare Turnkey Offering Has It All. (id:50886)
Bay Street Group Inc.
204 - 1 Rainsford Road
Toronto, Ontario
Welcome to Suite 204 - A One-Of-A-Kind Luxury Corner Suite That Feels Like Living in a House! Located in Toronto's Fabulous Beach Neighbourhood, this 2 Floor Suite, Boasts ~ 1800 Sq.Ft. + 200 Sq. Ft. of Balconies, South-West Views, 9 Ft Smooth Ceilings, with an 18Ft. Atrium in the Living Room and an 18 Ft. High, Marble Fireplace Wall. This Stunning Home is Move-In Ready & Outfitted with Technology, Luxury Miele Appliances, a Miele Gas Cooktop, Electric Blinds, a Wine Fridge, 2 Balconies with a BBQ Hookup with Water for Gardening and Lighting for Day & Night Enjoyment. For ultimate privacy, the Bedrooms are Separated with a spacious bedroom on the main floor and a Primary Suite on the 2nd Level with a 5 piece Ensuite, Juliette Balcony overlooking the Atrium and a Full Walk-Out Balcony. The 2nd Floor also includes a Spacious Family Room/Den and a Laundry Room. Walk Everywhere - Bruno's Grocery Fine Foods, The Beach, Restaurants, Nature, Coffee Shops, Galleries + More! TTC transit is at your doorstep. This is a Must-See Suite with Parking & Locker Included! (id:50886)
Right At Home Realty
3 - 72 Petra Way
Whitby, Ontario
Step into stylish, low-maintenance living at highly desirable Pringle Creek community! This well-kept 2-bedroom + loft stacked townhome features a bright, open layout with soaring cathedral ceilings and plenty of natural light. Start your mornings on the balcony with coffee and sunrise views. The loft overlooks the living room and makes a great space for a family room, play area, or home office. Updates include new flooring, a refreshed kitchen, and newer appliances, so you can move in and enjoy right away. Close to parks, schools, shopping, rec centre, transit, and with easy access to Hwy 401 and 407 (id:50886)
RE/MAX Metropolis Realty
1813 Gerrard Street E
Toronto, Ontario
Upper Beach Home Meets Leslieville, Best Of Both! Bowmore School (French Immersion), Parks Galore, Zip To Downtown/Uptown Or Beach. Transit At Doorstep. Natural Light This Home Offers A Secluded Backyard Oasis, .Open Concept Main Floor W/Fireplace & Walk-Out To Deck. 2 Good Size Bedrooms, With No Carpet In The Whole House With 1 Washroom & Beautiful Woods At Back Yard, Public Transit, Schools, Parks (id:50886)
RE/MAX West Realty Inc.
27 - 649e Warden Avenue
Toronto, Ontario
Welcome to Your Peaceful Retreat in the City! This Charming 3-Bedroom Townhome Offers Over 1100 Sq Ft of Functional Living Space, Perfectly Designed for Comfort and Ease. Nestled in a Quiet Family-friendly Neighbourhood, You'll Love Being Surrounded by Lush Greenery, Scenic Trails, and Nearby Parks, Plus You're Just Minutes From the Iconic Scarborough Bluffs! The Layout is Smart and Spacious, Ideal for Both Everyday Living and Entertaining. Enjoy the Convenience of a Private Garage and Two Additional Driveway Parking Spots, Along With Quick Access to Public Transit, Shopping, Schools, and All the Amenities You Need. A Rare Blend of Tranquility and Urban Convenience... Don't Miss This One! (id:50886)
Real Broker Ontario Ltd.
2027 - 2031 Kennedy Road
Toronto, Ontario
Builder Inventory, Brand new, Never lived in - 1bed and Den (can be use as 2nd bedroom) in a great location right off of highway 401. Floor to ceiling windows, lots of natural light, breathtaking souther views!!! An Unbeatable Transit-Oriented Location Slated For Growth, Future Line 4 Subway Extension And High Ranking Post-Secondary Institutions. Unique Building amenities include the biggest private library in the GTA, a large kids play area with outdoor space, Yoga Room, Exercise Room and spacious party/sports area and much more! Bus stops right at the door, GO station & shopping in few mins walk, a must see! 1 PARKING INCLUDED (id:50886)
Mehome Realty (Ontario) Inc.
45 - 140 Broadview Avenue
Toronto, Ontario
Welcome to Riverside Towns, where space, light, and lifestyle meet. This rare 1,380 sq. ft. end-unit townhome impresses with its wide, sun-filled layout, hardwood floors, and versatile office/den. The sleek kitchen is a chefs delight with Caesarstone counters, stainless steel appliances, gas stove, and an oversized pantry, seamlessly connecting to the open living and dining areas for both effortless entertaining and everyday comfort. A convenient main floor powder room completes the picture.Upstairs, two spacious bedrooms offer abundant storage, including wall-to-wall closets and a skylit second bedroom. The serene primary suite features west-facing windows and a private ensuite.The highlight is a sprawling rooftop terrace with gas BBQ hookup and spectacular CN Tower and skyline views, creating an unrivaled setting for al fresco dining, entertaining, or simply unwinding at sunset.Perfectly positioned in Riverside, just steps to Queen East boutiques, dining, the Broadview Hotel, 24hr TTC, and the DVP, this move-in-ready home is a rare offering that combines function, style, and one of the best rooftops in the city. (id:50886)
Harvey Kalles Real Estate Ltd.
508 - 195 Bonis Avenue
Toronto, Ontario
Large and Bright 1+den unit with large balcony, 606 sqft + 120 sqft balcony as per builder plan. Open concept design w/ 9ft ceilings and Large Window. Laminate flooring throughout, kitchen with quartz counters and S/S Appliances. Close to 401, TTC, GO Station, Library and Shopping Mall. 24 hour concierge, gym and indoor pool. Parking space can be leased directly with the management office. (id:50886)
Bay Street Group Inc.

