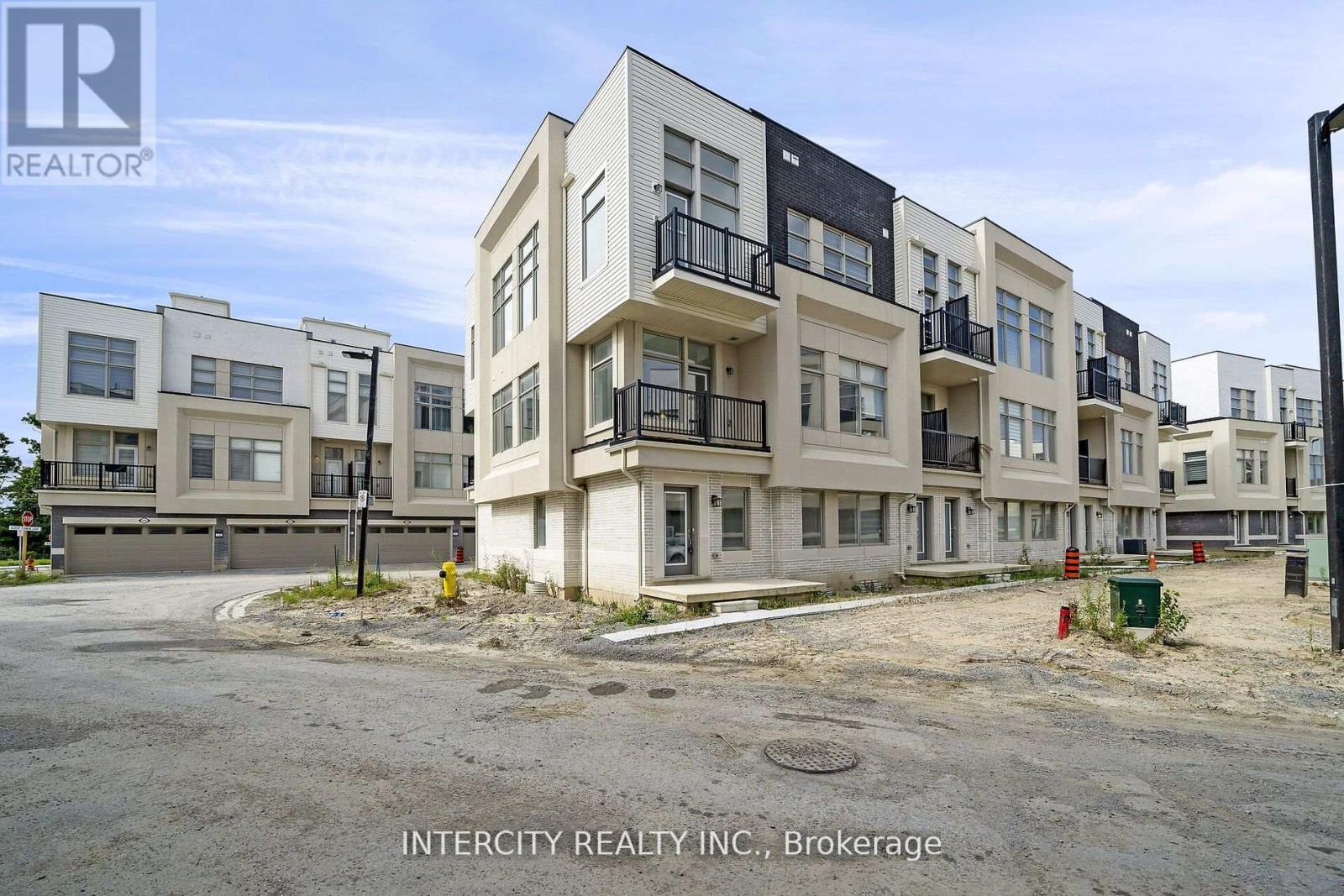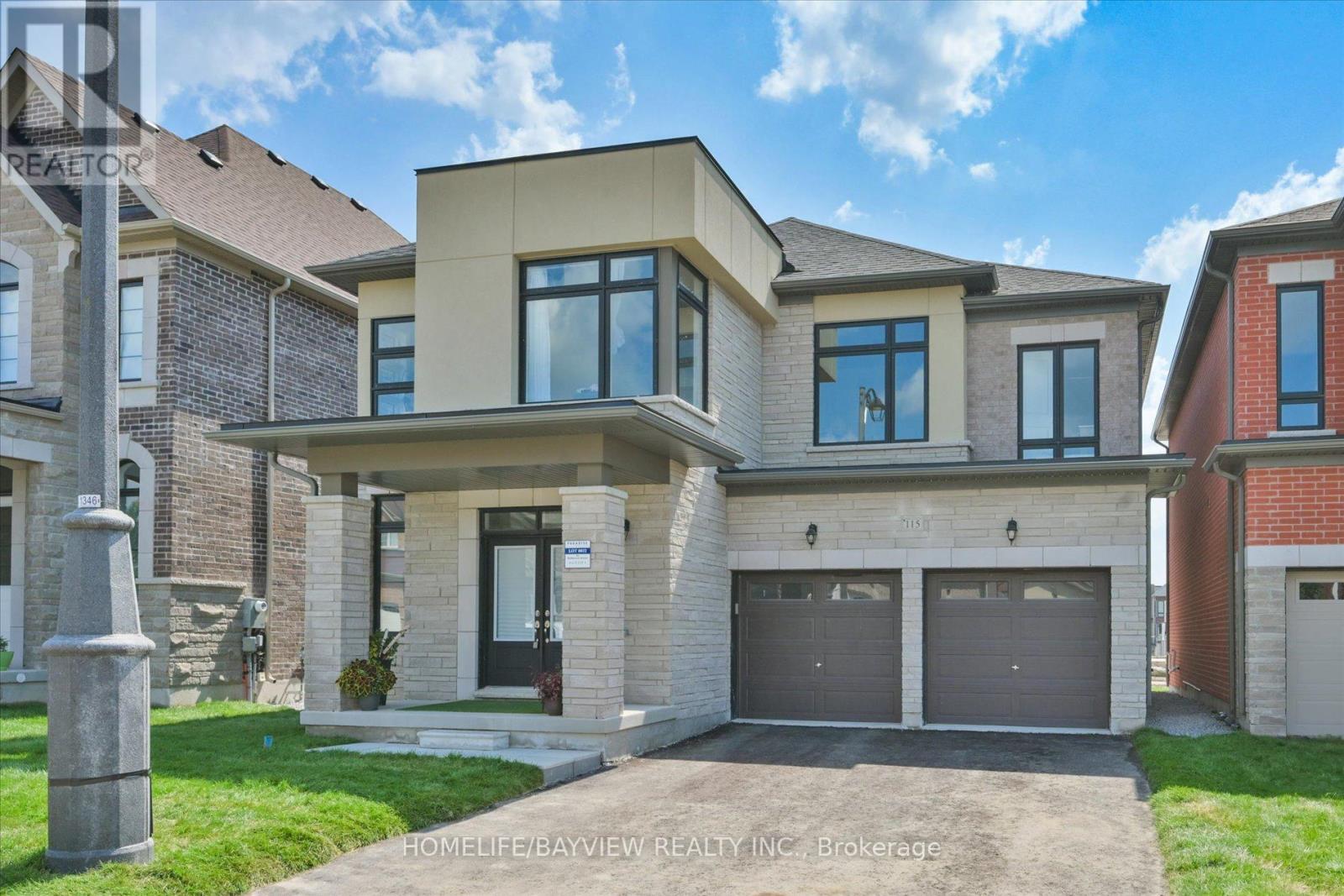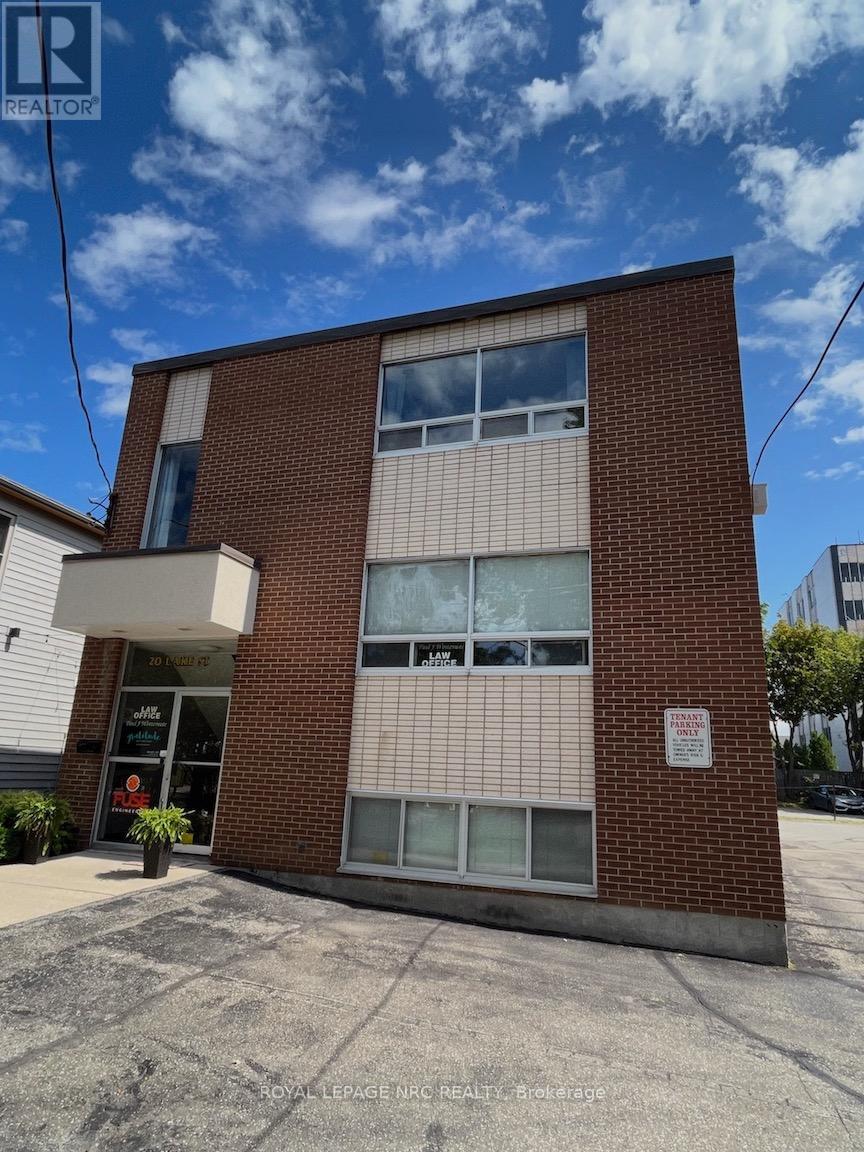518 Bayport Boulevard
Midland, Ontario
2 Years Young END UNIT Freehold Bungalow Townhouse Nestled In Desirable Sought-After Waterfront Community Of Bayport Village. This Sun Filled Newly Renovated Bungalow Offers Modern Contemporary Open-Concept Floorplan With 9' Smooth Ceilings, Upgraded Gleaming Hardwood Flooring, 7.25""Baseboards, Upgraded Doors & Door Trims All Throughout & Ample Windows That Allow Tons Of Natural Light. Gourmet Kitchen Upgraded W/Quartz Counters, Breakfast Island & Extended Kitchen CabinetsW/Crown Moldings & Valance W/LED Lights. Oversized Living Room With Walk-Out To Patio. PrimaryBedroom Boasts Walk-In Closet, Bay Window & 5 Pc Ensuite With Two Sinks & Freestanding Tub. UpgradedBathrooms With 24x24 Porcelain Tiles & Quartz Counters. Access To The Garage From The ML. Main FloorLaundry. Full Basement With High Ceilings & Large Windows Awaits New Owners Touches. Landscaping2023. Resort Lifestyle: Just Steps Away From A Full Service Marina, Parks, Walking Trails, Beach, Schools & Many More. **** EXTRAS **** Resort Lifestyle! Just Steps Away From A Full Service Marina, Parks, Walking Trails, Beach, Schools& Many More. The property also is offered for a short term lease. Floor Plans Were Slightly Modified Due To Added Upgrades By The Builder. (id:50886)
Royal LePage Your Community Realty
518 Bayport Boulevard
Midland, Ontario
2 Years Young END UNIT Freehold Bungalow Townhouse Offered For 6-8 Months Rent. Located In Desirable Sought-After Waterfront Community Of Bayport Village. Sun Filled Newly Renovated Bungalow Offers Modern Open-Concept Floorplan With 9' Smooth Ceilings, Upgraded Gleaming Hardwood Flooring,7.25"" Baseboards, Upgraded Doors & Door Trims All Throughout & Ample Windows That Allow Tons Of Natural Light. Gourmet Kitchen Upgraded W/Quartz Counters, Breakfast Island & Extended Kitchen Cabinets W/Crown Moldings & Valance W/LED Lights. Oversized Living Room With Walk-Out To Patio. Primary Bedroom Boasts Walk-In Closet, Bay Window & 5 Pc Ensuite W/2 Sinks & Freestanding Tub. Upgraded Bathrooms With 24x24 Porcelain Tiles & Quartz Counters. Access To The Garage From The ML.Main Floor Laundry. Full Basement With High Ceilings & Large Windows Awaits New Owners Touches. Landscaping 2023. Resort Lifestyle: Just Steps Away From A Full Service Marina, Parks, Walking Trails, Beach, Schools & Many More. **** EXTRAS **** Tenant is responsible for the base rent and utilities. (id:50886)
Royal LePage Your Community Realty
2134 - 90 Highland Drive
Oro-Medonte, Ontario
Beautiful, spacious ground floor condo in the highly sought after Highland Estates within Oro-Medonte. This condo comes fully furnished and is move in ready. Located near Horseshoe Valley and close to Barrie, home features two spacious bedrooms, 2 large bathrooms, generous sized kitchen and living room. Condo is surrounded by trails, golf courses, spa, indoor/outdoor pools, BBQ stations and much more! **** EXTRAS **** Fully furnished - TV's, beds, sofas, dining tables, all utensils, and much much more! (id:50886)
RE/MAX Real Estate Centre Inc.
RE/MAX Realty One Inc.
7 Albert Firman Lane S
Markham, Ontario
Buy Direct From Builders Inventory!! This Remarkable Brand New Never Lived In Corner Unit Fronting a Park. This Townhome Offers over 2,440 Sq. Ft. of Living Space and Features 4 Bedrooms. Your Kitchen Is The Perfect Space For Entertaining As It Connects To The Combined Living/Dining Space and the Expansive Great Room Creating An Inviting Setting for Gatherings with Family and Friends. Additionally, the Rooftop Terrace Offer a Perfect Spot for Outdoor Entertaining. Positioned for Convenience, this Home Sits Close to Schools, Bustling Shopping Centers, and Offers Seamless Access to Hwy 404 & Hwy 7. ***** PICTURE IS FROM SIMILAR HOME IN DEVELOPMENT ***** **** EXTRAS **** Home Covered Under Tarion Warranty (id:50886)
Intercity Realty Inc.
154 King Street S
New Tecumseth, Ontario
Introducing A Stunning, Fully Renovated Bungalow In The Rapidly Expanding Community Of Alliston. This Highly Sought-After Home Has Been Meticulously Updated With Smooth Ceilings, Recessed Lighting And Wide Plank Hardwood Flooring, Boasting Oversized Crown Molding, Baseboards And Door Casings With Stylish Zebra Blinds Throughout The Home. The Beautifully Renovated Eat-In Kitchen Is Equipped With Brand-New Stainless Steel Appliances, Quartz Countertops With A Waterfall Edge, A Modern Backsplash, And A Walkout To The Backyard. The Spacious Bedroom Offers A Cozy Fireplace, A Large Walk-In Closet, And A Luxurious 4-Piece Bath. This Move-In-Ready Gem Is Sure To Impress! Conveniently Located Walking Distance To All Ameneities. (id:50886)
RE/MAX Premier Inc.
410 - 375 Sea Ray Avenue
Innisfil, Ontario
Welcome to Suite 410 at 375 Sea Ray Ave in beautiful Friday Harbour! This beautiful sun-filled corner suite offers 2 bedrooms & 2 full bath and is completely turnkey and ready for its new owner. This unit comes fully furnished*, equipped with S/S Appliances, plenty of Kitchen Cabinetry, Quartz counter tops throughout, LVP flooring, Owned Parking Spot & Locker. Enjoy amenities, such as pools, a great selection of pubs & restaurants, shopping, Lake Simcoe, golf, marina, and more, right at your door step! (id:50886)
Royal LePage First Contact Realty
C246 - 7777 Weston Road
Vaughan, Ontario
Restaurant Business for sale. Rent $2000 Plus TMI (id:50886)
Living Realty Inc.
38 Remington Drive
Richmond Hill, Ontario
*Top Ranking Bayview Ss Zone * Well Maintained By Original Owners * Inner Quiet Street * I'lck Porch & Walkway * Prof Landscape Front & Back * Direct Access From Garage * 9' Ceiling On M/Flr * Prof Fresh Paint & Gleaming Hardwood Flr * Newer Granite Countertops * New Main Level Floor*Open Concept Kit W/Brkfst Area * No Sidewalk For 6 Cars * **** EXTRAS **** S/S Stove, Fridge, B/I Dishwasher, Washer, Dryer, Range Hood, All Electric Light Fixtures, All Window Coverings. (id:50886)
RE/MAX Atrium Home Realty
111 Mcalister Avenue
Richmond Hill, Ontario
Immaculate condition townhouse that is move in ready. Conveniently located just across from Costco, Home Depot, Richmond Green Community Centre, Jefferson Forest and many more. Minutes from highway 404, Gormley GO and just about everything else that you need. Very useable layout. Great for young families or couples. **** EXTRAS **** Stainless Steel Appliances (Gas range, Fridge, Range hood, Dishwasher), washer & dryer, GDO, All Elfs, all existing window covering. TV Mount in Living Room. TV Mount in Primary Bedroom. (id:50886)
Century 21 Atria Realty Inc.
1107 - 9582 Markham Road
Markham, Ontario
Luxury Modern Arthouse 9 Feet Ceilings Complemented by Balcony with Eastern Incredible Views. 660 SF as per MPAC. Perfect for Sunrise. Great Layout; Huge 1 Bedroom (fits a King Size Bed) with Walk-In Closet + Den. Laminate Floors Throughout with Upgraded Dining and Living Room Flooring! Great Building Amenities include: Jacuzzi, Exercise Room, Guest Suite, Party Room, and 24 Hr Concierge. Steps Away from Grocery Stores, Retail Outlets, and Dining Options. Near Parks and Playgrounds for Outdoor fun! Great Bur Oak & Wismer School Zone. The Markville Shopping Mall and Markham Stouffville Hospital are Minutes Driving! Walking Distance to Mount Joy GO Station, Easy Commuting to Downtown Toronto! **** EXTRAS **** Maintenance Fee includes Water. All Appliances: Including Stainless Steel Fridge, Stove, Over the Range Fan/Microwave, D/W, Front load Stacked Washer and Dryer. Curtains in both Living Room and Primary Bedroom. (id:50886)
International Realty Firm
115 Halldorson Avenue
Aurora, Ontario
Welcome To Brand New Detached House 3110 sq.ft. Built By Paradise Builder In The Prestigious Neighborhood of Aurora. Hardwood Red Oak Floor Throughout Main & 2nd Floor, Upgraded Tiles On Foyer And Powder Room. Bright & Modern Design Open Concept Kitchen With Upgraded Quartz Counter Top, Back Splash, Centre Island And Top Of The Line Appliances Package, Gas Stove. Electric Fireplace. Outside Gas Line For BBQ. Energy Efficiency Features With 200-Amp Service. 9FT Ceiling On Main & 2nd. Smooth Ceilings. Modern Elevation With Brick, Stone & Stucco. Main Floor Offers Formal Great Room Along With Huge Dinning Area And Library. Oak Stained Stairs With Iron Pickets Leads To 2nd Floor Which Comes With 4 Huge Bedrooms. Spacious Primary Bedroom With 6pc Ensuite & His/Her Walk-In Closets. Other 3 Bedrooms Has Their Own 4 Piece Ensuite With Granite Countertops. Frameless Glass Shower With Extra Height Bathroom Vanities In Primary Ensuite. Cold Cellar. Rough-In 3 Piece Bathroom In Basement. An Extra Large Size Conduit Runs From Basement To Attic For Future Improvement Plans. No Sidewalk. Electrical Wiring for Electric Car Inside Garage. Tarion Full New Home Warranty. **** EXTRAS **** Close to Major Amenities, Shopping Centre, Walking Trails, Parks, Golf Fields, Schools, Go Station, Hwy 404. (id:50886)
Homelife/bayview Realty Inc.
343 Via Carmine Avenue
Vaughan, Ontario
Welcome To 343 Via Carmine Ave, Situated In The Highly Sought After Sonoma Heights Community. This Inviting And Well Appointed Semi- Detached Home With Modern Updates Through Out. Spacious Kitchen With , The Dining Area. Large Living Area Perfect For Entertaining. Primary Bedroom 4 Pc Ensuite And Walk In Closet. Two Additional Spacious Bedrooms, Finished Basement with ,Open Rec Room, Additional Bedroom Close To Schools, Parks, Transit And Shopping Areas. Simply Move In And Enjoy **** EXTRAS **** Fridge, Stove, Dishwasher, Washer, Dryer (id:50886)
RE/MAX Realty Specialists Inc.
4065 15th Line
Innisfil, Ontario
Top 5 Reasons You Will Love This Property: 1) Exceptional future development opportunity with 137.5-acres of prime land adjacent to developer-owned property, located approximately 465 meters from the municipal boundary of Cookstown in the Town of Innisfil 2) Enjoy the convenience of gas, hydro, and water services available at the road, with easy access to Highway 400 and the upcoming Gateway Casino (2028), enhancing the property's appeal and potential 3) Property includes 80-acres of workable land currently under cultivation, as well as a barn for storage, offering immediate agricultural use and income 4) Fantastic land banking opportunity, providing crop-related income while you plan for future development 5) Potential water available from Innisfil Creek, adding valuable water access and enhancing the overall versatility of the property. Visit our website for more detailed information. (id:50886)
Faris Team Real Estate
4065 15th Line
Innisfil, Ontario
Top 5 Reasons You Will Love This Property: 1) Exceptional future development opportunity with 137.5-acres of prime land adjacent to developer-owned property, located approximately 465 meters from the municipal boundary of Cookstown in the Town of Innisfil 2) Enjoy the convenience of gas, hydro, and water services available at the road, with easy access to Highway 400 and the upcoming Gateway Casino (2028), enhancing the property's appeal and potential 3) Property includes 80-acres of workable land currently under cultivation, as well as a barn for storage, offering immediate agricultural use and income 4) Fantastic land banking opportunity, providing crop-related income while you plan for future development 5) Potential water available from Innisfil Creek, adding valuable water access and enhancing the overall versatility of the property. Visit our website for more detailed information. (id:50886)
Faris Team Real Estate
588 Danforth Avenue
Toronto, Ontario
Smoke's Poutinerie is Canada's premier poutine franchise with over 40 locations across Ontario and one of the most recognizable brands in the marketplace. This location is in the heart of Greektown on the Danforth and has constant foot traffic and subway stations on either side of it. South facing quick service restaurant (QSR) with a great 1,250 Sq Ft layout that is easy to staff and manage and keep your labour costs low. Full support and training by head office pending franchisee approval and royalty rates of 6% + 2%. Please do not go direct or speak to staff. Potential to add a summer patio. **** EXTRAS **** Great lease rate of $7,198 Gross Rent including TMI with 4 + 5 years remaining. Newly renovated and in excellent condition with new equipment. Limited seating for 10 with great signage on Danforth. 1walk-in fridge. (id:50886)
Royal LePage Signature Realty
36 - 90 Crockamhill Drive
Toronto, Ontario
Outstanding Townhome In Agincourt North. Steps From Public Transit, Schools, Parks, Trails. Bright And Spacious Floor Plan W/Hardwood Flooring Throughout. 3 Large Sized Bedrooms. One full bathroom at upper floor and one powder room on ground floor. Full basement for more space. Another washroom with shower will be in basement. Garage parking 1 car. Long Driveway to park second Car. Close To Hwy 401, First Commerce Place, Supermarkets, Shopping, Restaurants, Banks & Religious places. Pictures for brief info only. It is not furnished. Potential tenants and agents to do thorough diligence about measurements and other info before sending rental application. (id:50886)
Right At Home Realty
613 - 5 Defries Street
Toronto, Ontario
Beautiful Studio in Broccolini's spectacular River and Fifth! Bright south facing open living areas with Balcony. In Suite Laundry. Lobby with 24h concierge, gym, outdoor pool, kids club, co-working space, terrace, guest suite and more! High end finishes in unit and common areas. **** EXTRAS **** Fridge, Stove, Oven, Microwave, Dishwasher, Washer and Dryer. (id:50886)
First Class Realty Inc.
101 - 414 Dundas Street E
Toronto, Ontario
Welcome to the perfect, oversized Cabbage 1 bedroom unit. Recently renovated this spacious apartment features modern upgrades and appliances while retaining it's historic charm. Enjoy direct access to the backyard and tons of natural light due to the large windows and 10+foot ceilings.Ideally located steps to coffee shops, grocery stores, the TTC and in close proximity to theFinancial Core. **** EXTRAS **** $50/month for hydro. (id:50886)
Sage Real Estate Limited
1105 - 736 Spadina Avenue
Toronto, Ontario
Welcome to life at The Mosaic! This contemporary building is located in the sought-after area of Spadina Ave. and Bloor St. W. This 2 bedroom, 2 bathroom suite features an open-concept layout, floor to ceiling windows and a walk-out balcony off the living room. The kitchen offers modern finishes with dark cabinetry, stainless steel appliances, a breakfast bar and granite countertops. Shopping and groceries are just steps away so whether you prefer walking to your destinations or pulling into the comfort of your underground parking spot, you will enjoy coming home to this bright and spacious condo with beautiful views of the city. Furniture is not included but can be negotiated if required. (id:50886)
Royal LePage Real Estate Services Ltd.
3813 - 33 Bay Street
Toronto, Ontario
Luxurious Pinnacle Centre In The Heart of Downtown. 38th-Floor One Bedroom + Den with Large Balcony (629 SF + 89 SF). Parking and Locker On P2. Laminated Flooring Throughout. Floor-To-Ceiling Windows. Stunning City And Partial Water View. PATH Entrance Right Across Street. Steps To Harbourfront, Union/Go Station, Scotiabank Arena, Financial District, CN Tower & Yonge St, etc. Easy Access to Highway. Exceptional 30,000 SF Amenities: Gym, Pool, Sauna, Tennis/Squash/Basketball Courts, BBQ & More. **** EXTRAS **** SS Fridge, Stove, Microwave, Dishwasher, Ensuite W/D. All Elfs & Curtains. (id:50886)
Homelife Landmark Realty Inc.
318 - 57 St Joseph Street
Toronto, Ontario
Approx. 529 Sf (As Per Builder) One Bedroom With Ne Views In 1 Thousand Bay Condo At Bay & Bloor. Walk To Ttc, Subway, U Of T, Restaurants, Shops, And Queens Park. Modern Open Concept Kitchen With Stainless Steel Appliances. Amenities Include Fitness Centre, Rooftop Garden, Outdoor Pool, Large Outdoor Terrace W/ Bbq, Guest Suites, 24 Hrs Concierge & More. **** EXTRAS **** 5 Appl: Fridge, Stove, B/I Dishwasher, Stacked Washer & Dryer, Window Coverings & Existing Light Fixtures. Tenants Pay Hydro & Tenant Insurance. No Pets & No Smoking Within The Rental Premises. Single Family Residence. (id:50886)
Express Realty Inc.
1802 - 397 Front Street W
Toronto, Ontario
Nestled in the heart of downtown Toronto, this newly refreshed condo spans over 1,000 sft, offering a perfect blend of modern elegance and unbeatable convenience - ideal for both city dwellers and savvy investors alike. The unit boasts brand-new flooring, newly refinished kitchen cabinets, and fresh paint throughout the living room, kitchen, and den. Just a short stroll to the lake and steps from The Well, you can immerse yourself in everything the city has to offer right at your doorstep. Residents enjoy access to an array of premium amenities, including a fully equipped gym, 25m indoor pool, Jacuzzi, sauna, and indoor basketball court - perfect for maintaining a healthy lifestyle amidst the urban hustle and bustle. Dont miss out on this exceptional opportunity to own a spacious slice of Torontos vibrant landscape. **** EXTRAS **** Fridge, stove, B/I dishwasher, B/I microwave, washer, dryer. Owned parking and locker. (id:50886)
Jdl Realty Inc.
1 - 20 Lake Street
St. Catharines, Ontario
OFFICE SPACE AVAILABLE IN PRESTIGIOUS MONTEBELLO PARK AREA!!!! LOCATED IN A COMMERCIAL BUILDING THAT OFFERS 470 SQFT. OF OPEN CONCEPT OFFICE SPACE WITH SPACIOUS WINDOWS OFFERING PLENTY OF NATURAL LIGHTING. ENJOY THIS WELL MAINTAINED, DOWNTOWN LOCATION - FACING MONTEBELLO PARK, $900 + HYDRO, PRIVATE BATH, PARKING INCLUDED, CLOSE TO ALL AMENITIES. (ANOTHER 450+/- SQFT. OFFICE SPACE COMING SOON IN SAME OFFICE BUILDING IF LOOKING FOR MORE SPACE) (id:50886)
Royal LePage NRC Realty
224 Salter Street
Sturgeon Falls, Ontario
Welcome to this thoughtfully cared for 2-bedroom, 2-bathroom home, ideally located in the heart of Sturgeon Falls. The bright, open kitchen features ample cabinetry and flows seamlessly into the dining area. Large windows throughout allow for an abundance of natural light, while the main floor includes convenient laundry facilities and a two-piece bathroom. With plenty of closet space and additional storage, this home is as functional as it is inviting. The gravel driveway offers ample parking and leads to a detached garage and large partially fenced yard. The garage is equipped with hydro and a built-in workshop at the back, providing plenty of space for hobbies or additional storage. Set in a peaceful neighborhood, this home is just minutes from downtown businesses, shopping, and restaurants, offering the perfect blend of tranquility and convenience. Move-in ready and packed with thoughtful inclusions, this home is ready to welcome you! (id:50886)
Royal LePage Northern Life Realty
























