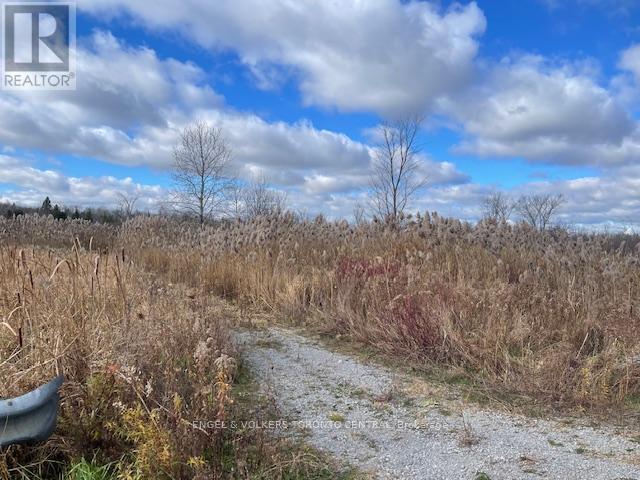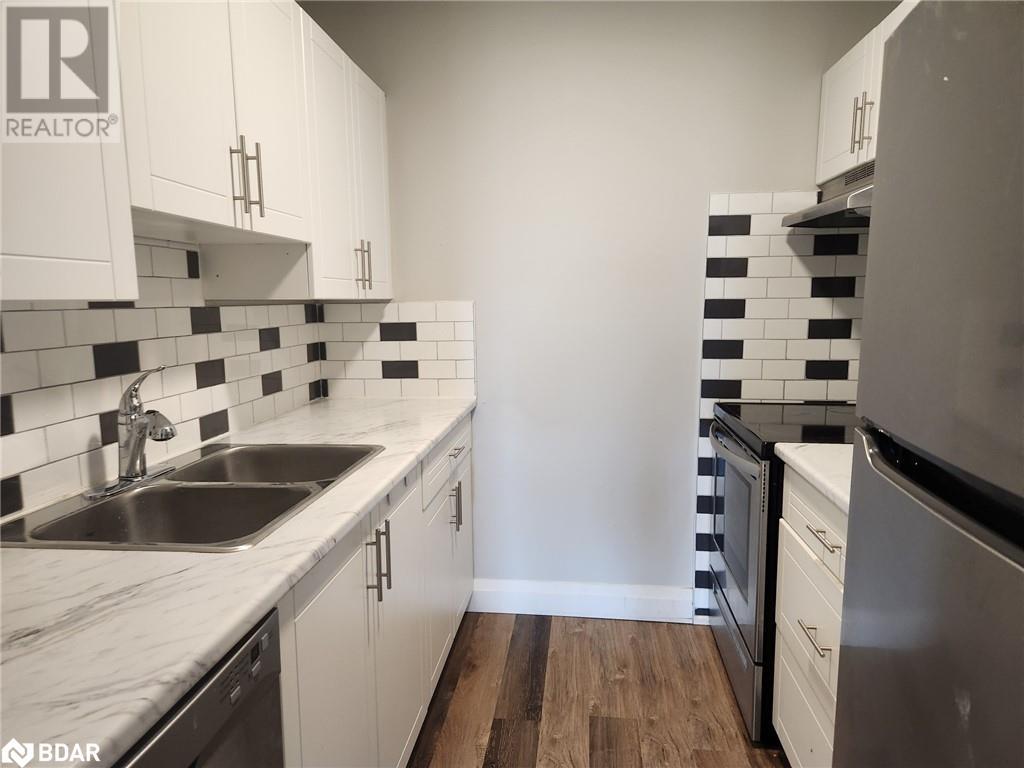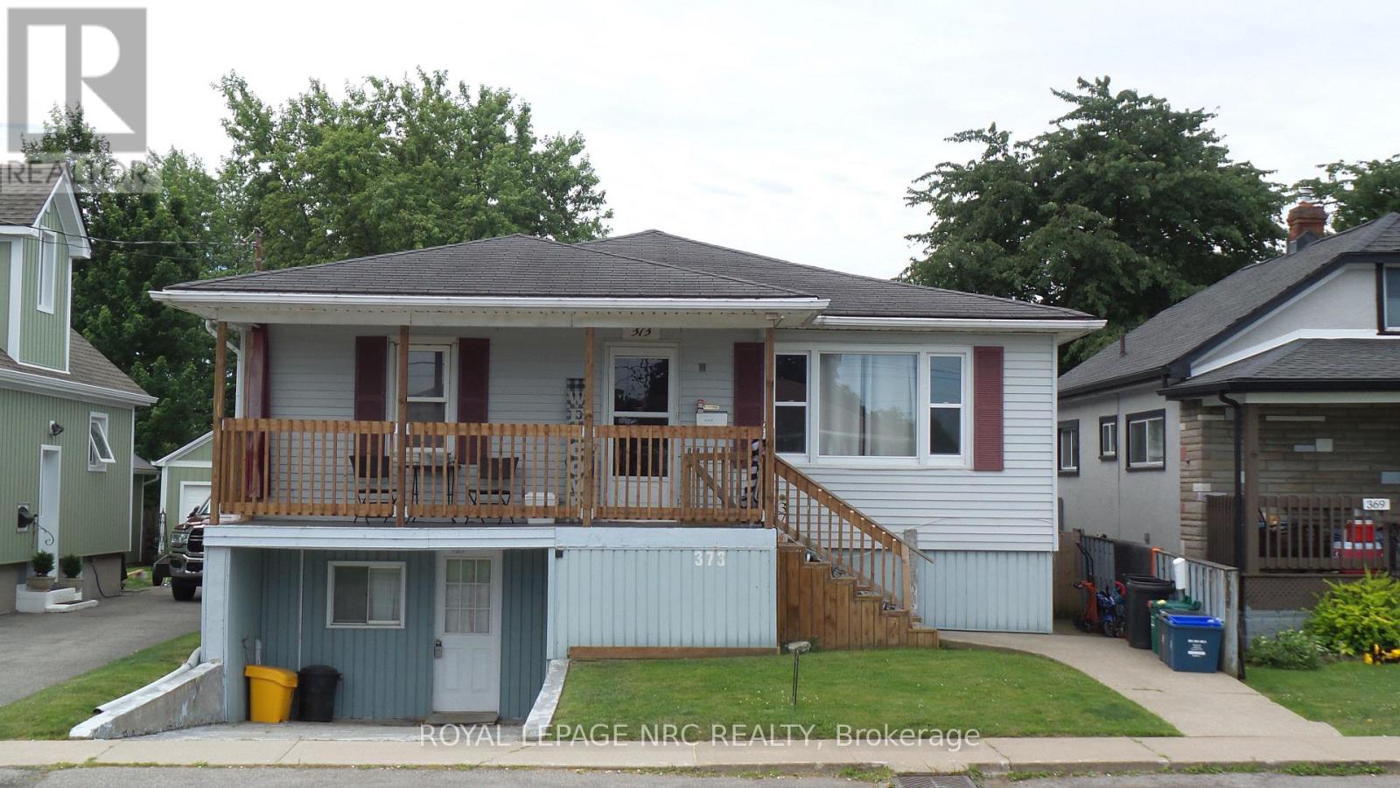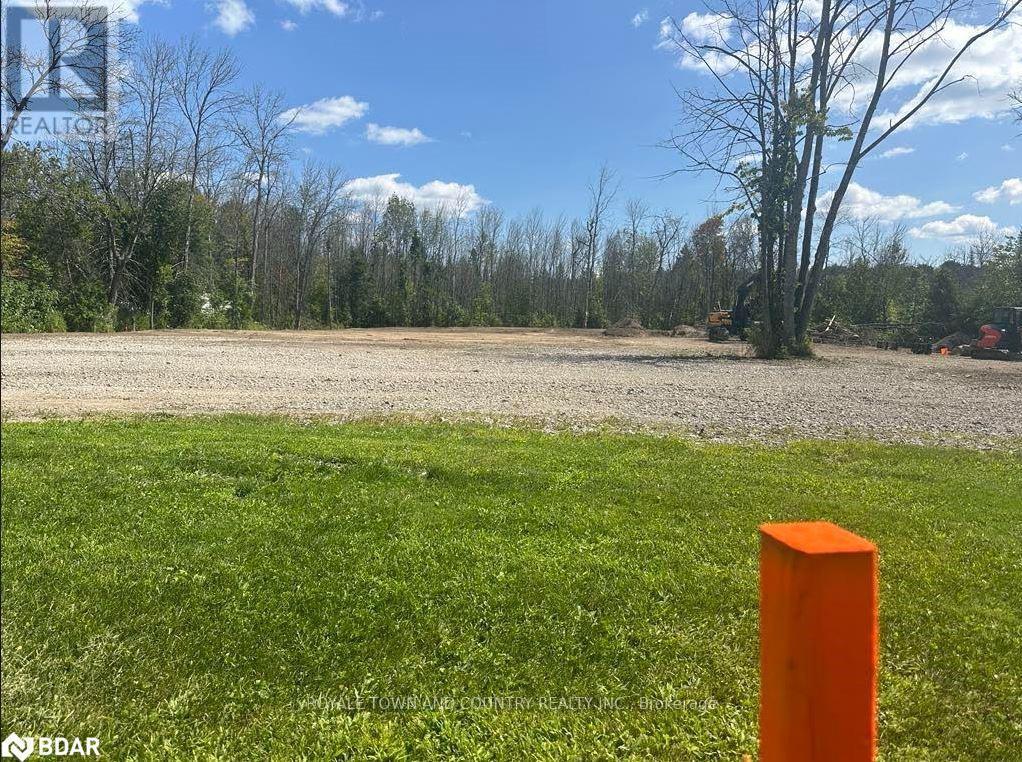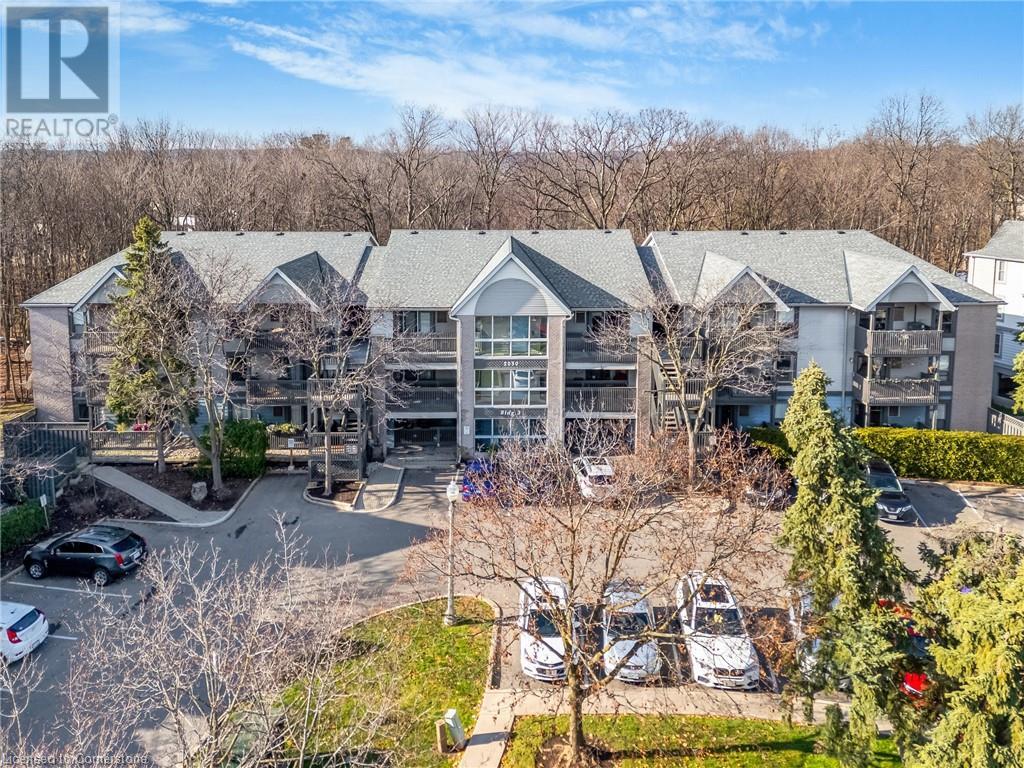293 Fairway Road N Unit# 23
Kitchener, Ontario
Looking for an investment? Hoping to break into the housing market or looking to downsize? Great starter townhome in West Kitchener. Eat in kitchen, 2 large bedrooms with bonus room in the basement. Two full bathrooms. Fenced in yard with walkout from living room to the patio. Central location - minutes from Fairview Mall, the expressway and amenities. (id:50886)
Royal LePage Wolle Realty
1205 - 100 Harbour Street
Toronto, Ontario
Welcome to Harbour Plaza Residences! This over-the-top renovated one-bedroom suite features ultra high-end finishes throughout Walk into the custom Italian Kitchen with movable island, built-in appliances, quartz countertops, Built in coffee bar and wine fridge, and striking Blue Brazilian granite accents wall. Marble bathroom with walk in shower. The suite also includes a convenient built-in queen Murphy bed. Enjoy an all-inclusive lease that covers furniture, utensils, and more. With easy access to the PATH, Toronto's financial district, waterfront, Union Station, the airport, and trendy restaurants, everything you need is right at your doorstep. Plus, you'll receive a complimentary gym membership at Pure Fitness Canada. **** EXTRAS **** Fridge, Dishwasher, Cooktop, S/S Oven, B/I Microwave w/Range Hood, All Window Coverings Including Vertical Blinds, Blomberg Washer & Dryer. All Bar Stools, Living Room Sofa, Queen Size Bed Frame With Mattress, TV, Murhpy Bed, Wine Fridge (id:50886)
Harvey Kalles Real Estate Ltd.
20 First Avenue
Prince Edward County, Ontario
Welcome to 20 1st Avenue in the heart of Wellington, Prince Edward County-a delightful 2+2 bedroom raised bungalow that blends comfort and functionality. Here are 5 reasons why youll love this home: ONE-Functional Living: This affordable brick face home offers an ideal layout for growing families & those settling down. The large foyer welcomes guests comfortably, & provides easy access to the attached garage. Enjoy the convenience of front & back garage doors, for easy pass through of large toys like your fishing boat or ATV to the backyard. TWO-Classic Design: Featuring hardwood floors, wood cabinetry, & 2 bay windows that flood the living room with natural light. The sunlit windows are a cozy spot to read & relax while enjoying the sunset. The primary bedroom, with His & Hers closets and a patio door, opens onto a deck overlooking open fields where you'll catch glimpses of deer and other wildlife. The 2nd bedroom is ideal for kids, and the main floor bath is just steps away. THREE-Ideal Basement: Downstairs, you'll find large windows & a cozy family space-perfect for movie nights. 2 additional bedrooms, a 3-pc bath, & computer nook make it ideal for family, guests, or a home office. FOUR-Thoughtful Updates: With new Lennox furnace & AC installed in 2019, you'll benefit from peace of mind thanks to the 10-yr warranty. Most windows were updated in 2018 and 2019, plus the garage is generator-ready, adding an extra layer of practicality. FIVE-Perfectly Situated: Located in a friendly neighborhood & within minutes of Wellingtons best offerings. Enjoy easy access to shopping, dining, the ball diamond & ice rink, and the picturesque Wellington Beach-making it easy to embrace the best of small-town living. Whether you're starting out or settling down, 20 1st Ave is a wonderful place to call home. Don't miss this opportunity to experience the balance of comfort & convenience in this beautiful property. Call the County Home! **** EXTRAS **** Monthly Utilities approx $132/m Hydro, $123/m Gas, $141/m water (id:50886)
Keller Williams Energy Real Estate
246 Dundurn Street S
Hamilton, Ontario
Prime Location in Desirable Kirkendall Neighborhood! Discover the perfect opportunity with this modern two-story building, ideally situated just off the highway and within walking distance of the vibrant Locke Street Shopping District. Recently renovated, this property boasts endless potential in a high-traffic area. Currently zoned for commercial use, it can easily be re-zoned to suit your needs. The upper level offers the option for residential living or can be utilized as an additional commercial space for increased income potential. With possibilities for future developments or multi-residential conversion, this property is truly versatile. This turnkey gem is a must see! Buyers are encouraged to do their own due diligence regarding re-zoning and potential uses. Don't miss out on this exceptional opportunity! (id:50886)
RE/MAX Escarpment Realty Inc.
13 Mckee Drive S
Caledon, Ontario
This is a beautiful home in the heart of Caledon East. 4 huge bedrooms and 3 baths, large foyer with Scarlett O'Hara staircase. Lovingly maintained and updated. Hardwood throughout most principal rooms, kitchen features SS appliances, and a large breakfast area with walkout to the pool and overlooking the sunken family room with another walkout. Backyard features a wonderfully designed oasis with a gorgeous 20x40 saltwater pool with 2 stairways, a separate change-house with 2 pc bathroom and outdoor shower. Expansive stone patio and walkways with Integrated conversation areas, and a fully equipped cabana/bar with H/C running water and granite countertops. Extensive new fencing completed last year, and the property boasts full underground sprinkler systems. The unfinished basement offers unlimited potential, and features high ceilings and a completely separate entrance from the garage. (id:50886)
Royal LePage Meadowtowne Realty
30 Singhampton Road
Vaughan, Ontario
Brand New Never Lived Freehold End Unit Townhouse (Like Semi) Gorgeous finishes and upgrades, 9 Feet Ceilings on main and 2nd floors, Prime bedroom with 5 pcs. ensuite and walk-in closet. Harwood Floors, Gleaming Oak Stairs, Minutes drive to Hwy427, 20 Min drive to Vaughan Metro (id:50886)
RE/MAX Millennium Real Estate
66 Robert Wilson Crescent
Georgina, Ontario
Welcome to this beautifully upgraded home, thoughtfully designed to offer luxurious comfort and modern elegance. Nestled on a premium lot backing onto a serene pond, this home provides gorgeous western views perfect for enjoying picturesque sunsets from the comfort of your backyard.From the moment you step inside, youll be captivated by the attention to detail. The main floor features soaring 9-foot ceilings and smooth ceilings throughout, adorned with elegant plaster crown moulding. Engineered oak hardwood floors and 8-foot door openings add to the sophisticated aesthetic, while the open layout ensures seamless flow and functionality.The spacious bedrooms are designed for relaxation, each featuring a walk-in closet for ample storage. The primary suite offers a private retreat with unmatched comfort.A true standout of this home is the fully equipped in-law suite, complete with ceramic flooring, a large kitchen, a cozy living room with a gas fireplace, and a generously sized bedroom. This suite is perfect for extended family or guests, ensuring privacy and convenience.Enjoy outdoor living at its finest on the premium lot, where the tranquil pond and captivating sunsets provide a stunning backdrop for everyday life.This home is an entertainer's dream and a family sanctuary all in one. Schedule your private showing today to experience the beauty and charm for yourself! **** EXTRAS **** Stainless Steel Fridge, Stainless Steel Stove, Built in dishwasher, Washer, Dryer, Gazebo (id:50886)
Keller Williams Realty Centres
21514 Town Line Miles Road
East Gwillimbury, Ontario
Escape to nature with this stunning 25-acre property, close access to the 404 and 407 highways, offering easy access to urban amenities while preserving your privacy, This beautiful land features a peaceful pond and a gently flowing stream, creating a tranquil environment ideal for relaxation or outdoor activities. Surrounded by trees, this expansive parcel provides endless possibilities for your dream home. Whether you're envisioning a private estate, a hobby farm, or a retreat, the combination of natural beauty and convenient location makes this a rare and sought-after opportunity. Seller offers the option of building a custom home on site. Floor plans and elevation attached are reference only. (id:50886)
Engel & Volkers Toronto Central
Ph3602 - 70 Town Centre Court
Toronto, Ontario
Did someone say Penthouse?! Welcome to EQ1 by Mattamy Homes, where luxury meets tranquility. This rare & stunning 36th-floor corner suite offers jaw-dropping views of both the Lake & the City skyline from its top-floor balconies. Bathe in natural light thanks to the bright South-East exposure & floor-to-ceiling windows, which frame spectacular sunrises & sunsets. From the moment you & your guests step into the spacious foyer, an uncommon feature in most condos, you'll feel right at home. The well-designed layout provides the perfect balance of privacy & functionality with the bedrooms & bathrooms tucked away from the expansive living & entertaining area. Step into the great room, where the South-East facing corner views enhance the open living & dining areas, ideal for hosting gatherings or relaxing in style. The modern galley-style kitchen is a chefs dream, featuring a sleek 6-seater island bar that's perfect for entertaining, granite countertops, an undermount double sink & ample cupboard space for all your culinary needs. Just down the hall, you'll find a large pantry for extra storage & a discreetly tucked-away ensuite laundry area. The primary bedroom is a sanctuary with a renovated 4-pc ensuite, a walk-in closet, a second closet, & stunning views through its expansive windows. The second bedroom is equally impressive, offering a private East-facing balcony with unobstructed views, a large closet, & ample space for comfort. A second freshly renovated 4-pc bathroom adds to the convenience. This penthouse truly has it all, including 2 premium side-by-side parking spaces & a sizable locker located on P1 & steps from the elevator. Rarely does an opportunity arise to live in a penthouse of this caliber in one of Scarborough Town Centre's premier buildings. Whether you're enjoying the views, entertaining guests, or simply just relaxing at home - this isn't just a condo, its a lifestyle. Don't miss your chance to call this penthouse home! **** EXTRAS **** 24hr concierge, gym, yoga rm, party rm, theatre, games rm, guest suites, car wash, & plenty of underground visitor parking. Steps to IKEA, Cineplex, STC, YMCA, Restos, parks, grocers & commuter-friendly with quick access to TTC, & HWY 401. (id:50886)
Royal LePage Estate Realty
107b Holborne Avenue
Toronto, Ontario
Step Into Tranquility! Like No Other Semi-detached Home In High Demand East York Area. Its A Must See! This is A Stunning Newly Built Home That Has Ample Natural Light From The 3 Skylights And The Large Windows. There Are 3 Levels Marvelously Designed Modern Living Spaces And A Finished Walk Up Basement With Plenty Of Storage And A Cold Room. This Ultra Modern Home Offers Lots Of Upgrades From Smart Glass Paneled Garage Door, Interlock Driveway, Low Maintenance Yard, Glass Railings Throughout, Custom Kitchen With Quartz Countertop, Pot Filler Over 5-Burner Gas Range, High End Smart Appliances And Custom Built Quartz Vanities. This Open Concept design Features Pot Lights, Engineered Hardwood Floors Throughout, Internal Speaker System, Security Camera System, Gas BBQ Hookup, Central Vac (Hide A Hose) And Epoxy Garage Floor. This Home is located Steps Away From Schools, Public Transit, DVP, Local Shopping And Excellent Dining Experiences. **** EXTRAS **** Home Inspection Available (id:50886)
Keller Williams Empowered Realty
338 - 461 Adelaide Street W
Toronto, Ontario
Welcome to the Fashion House and your piece of Toronto! This lovely condo has a perfect layout for entertaining or working from home. Surrounded by great restaurants, cafes and entertainment at your doorstep. Modern finishes, European kitchen, immaculate stainless steel appliances, hardwood floors, exposed concrete ceiling. Rarely available condo in the heart of the City (id:50886)
Sotheby's International Realty Canada
419 - 23 Glebe Road W
Toronto, Ontario
Urban Lifestyle In A Prime Midtown Location. This Greenpark-Built Residence Boasts Exceptional 5-Star Amenities, Including A Stunning Rooftop Patio With BBQs, Free Visitor Parking, And 24-Hour Concierge Service.This Elegant Unit Features 9' Ceilings, An Open-Concept Layout Filled With Natural Light, Updated Light Fixtures, And Serene North-Facing Views. Steps Away From Davisville Station, Upscale Restaurants, Trendy Cafes, Shopping, And Nightlife, Its A Walkers Paradise With A 96 Transit/Walk Score. Experience The Perfect Blend Of Modern Living And Convenience In This Unique, Upscale Residence. 1 Parking Space And 1 Locker Included. **** EXTRAS **** Games & Board Rooms, Fitness Centre And Guest Suite! Just Move In & Enjoy! Built-In Miele Kitchen Appliances: Glass Cooktop/Stainless Steel Oven, Microwave, Dishwasher, Cabinet-Clad Refrigerator. Stacked Washer & Dryer. (id:50886)
Royal LePage Signature Realty
8800 Willoughby Drive Unit# 212
Niagara Falls, Ontario
Welcome Home To This Sparkling 3 Bedroom 1 Bath. Move-In Ready Home. Enjoy a Newly Renovated Kitchen & 4 piece Bath, Freshly Painted Throughout, Large Living Space, Dining Area, and 3 Good Sized Bedrooms. Coin Laundry On Location, And Surface Parking Spot if desired. The outdoor balcony space is private and large. This Well Maintained Building Is Located Close To All Amenities & Public Transit. Highly Sought After Area. Shows A+++ Extras: Stainless Steel- Fridge, Stove, Dishwasher (id:50886)
Royal Heritage Realty Ltd.
217 Napier Street
Hamilton, Ontario
RARE OPPORTUNITY. Build a home in the heart of the sought-after Strathcona neighbourhood. Set in Central Hamilton, this location offers unparalleled convenience—just steps from the vibrant shops and restaurants of Locke Street, the beauty of Victoria Park, the allure of Hess Village, and the historic charm of Dundurn Castle. With quick access to HWY 403, this property is a commuter’s dream and perfectly positioned to enjoy all that Hamilton has to offer. Set on a 24 x 67-foot lot, the property provides a blank canvas for buyers to build their dream home. If you have ever imagined a custom dream home, this is your chance to make it a reality. Priced to reflect its current condition, 217 Napier Street is being sold as-is, presenting an exceptional opportunity for those ready to invest in development. For safety reasons, please feel free to walk the property but refrain from entering the home. Embrace the potential and start envisioning your future in this central and charming location. (id:50886)
Exp Realty Of Canada Inc
373 Killaly Street E
Port Colborne, Ontario
Welcome to conveniece. Nestled in the heart of Port Colborne, this charming residence offers an ideal blend of comfort and convenience. Boasting two living spaces offering versatility and convenience for multi-generational living or the ability to split rental expenses. As you step inside, you're greeted by a warm and inviting atmosphere. The layout seamlessly connects the living room, and eat-in kitchen, providing an ideal space for entertaining guests or enjoying quality time with loved ones. The updated kitchen is equipped with stainless appliances, ample storage space, and granite countertops. The three bedrooms of the main unit are generously sized and the primary bedroom features a walk-in closet and jetted bathtub, providing a private oasis. Additionally, this home features an secondary suite, complete with separate entrance and large kitchen, bedroom and full bathroom as well as an additional den and large living room accessing the front walk-out. A covered deck overlooks the fenced backyard, perfect for summer barbecues, gardening, or simply unwinding after a long day. The back shed offers adequate storage space for tools, yard equipement and more. Located within close proximity to the Vale Centre, Nickel Beach, Surgarloaf Marina, Highway 140 and Downtown, ensuring a convenient lifestyle for residents of all ages. (id:50886)
Royal LePage NRC Realty
10820 Oxbow Drive
Middlesex Centre, Ontario
Experience luxury country living just outside the charming town of Komoka! This custom-designed estate sits on a sprawling 6.56-acre lot and offers over 7,700 square feet of living space. The home features 5 +1 bedrooms*, 5 bathrooms*, a sports court, and an oversized heated 3-car drive -thru garage, showcasing impeccable craftsmanship. Set back from the road, the home's stone facade and wooden beams invite you into this exceptional residence. The grand foyer, accessible via stamped concrete porch, leads to a state-of-the-art kitchen with high-end stainless steel appliances, quartz countertops, custom cabinetry and pantry. This kitchen is designed for both functionality and style. The expansive living room, boasting 21-foot ceilings and a cozy gas fireplace, offers breathtaking views through nearly floor-to-ceiling windows that frame the backyard and the serene 20-acre forest beyond. Throughout the home, 10-foot ceilings and large windows create an airy, luminous atmosphere, while engineered flooring adds a touch of elegance. On the main level, you'll find a formal sitting room and office, both with coffered ceilings, a potential bedroom, and a bathroom. Upstairs, the primary suite is a true retreat, featuring a luxurious ensuite bathroom, a spacious walk-in closet, and convenient access to the laundry room. Three more generously sized bedrooms, all offering walk-in closets (one with an ensuite), complete this level. *The lower level, soon to be finished, includes a remarkable sports court spanning 729 square feet with impressive 20-foot ceilings. The partially covered deck outside is perfect for outdoor entertaining and taking in stunning sunsets. Situated close to London, with easy highway access, excellent schools, golf courses, and other amenities, this home offers the ideal blend of country tranquility and city convenience. With numerous upgrades and features, please see or request the supporting documents for more details. **** EXTRAS **** 2 furnaces, 2 ACS, 2 sump pumps. Generec transfer switch. In-floor heat garage & basement (hot water). Electric in-floor heat in wet rooms. Exterior lights controlled by app. Sunken cool cellar. Thermador appliances in kitchen. (id:50886)
The Realty Firm Inc.
Lot 45 River Road
Kawartha Lakes, Ontario
Perfectly situated half acre building lot just off of River Road with municipal water access point to the Burnt River. Ideal for launching your kayak or canoe. Level lot that has been cleared in a desired Waterfront community. On a 4 Season Private Rd. This property is awaiting for you to build your dream home or cottage property. (id:50886)
Royale Town And Country Realty Inc.
27 - 7789 Kalar Road
Niagara Falls, Ontario
Welcome to this stunning open-concept townhome in a well-maintained complex, less than15 minutes from the breath-taking Niagara Falls. This newly constructed home offers 3 spacious bedrooms, 2.5 bathrooms, and premium finishes throughout, which include quartz countertops, breakfast bar, stainless steel appliances and hardwood flooring. Conveniently located a few mins from the QEW, this growing neighborhood offers easy access to top amenities, including grocery stores, shopping malls, restaurants, banks and major attractions such as Clifton Hill, Fallsview Casino, Marineland, the Butterfly Conservatory, and world-class wineries. Experience the perfect combination of comfort, style, and convenience in this exceptional home! Tenants to pay utilities and must have tenant insurance. (id:50886)
Keller Williams Energy Real Estate
356 Bamberg Crescent Unit# Basement
Waterloo, Ontario
Utilities included!Welcome to this brand-new (never lived in), bright, and spacious 2-bedroom basement apartment! Featuring a modern open-concept layout with a large living area, a fully equipped kitchen, and a stylish 3-piece bath. Enjoy the convenience of in-unit laundry and the comfort of a private side entrance. Tenants will have shared access to the well-maintained backyard, perfect for relaxation. This unit includes one parking space and is situated in a quiet, family-friendly neighborhood close to all major amenities, parks, and transit options. Don’t miss out on this beautiful living space – a must-see! Tenant pay for Cable/internet (id:50886)
RE/MAX Twin City Realty Inc. Brokerage-2
63 Finch Avenue
Chatham, Ontario
Welcome to 63 Finch Ave, well maintained 4 level side-split, potential granny suite on the 3rd level, with backyard access. Located close to a walking trail, park close by, and at the end of a beautifully treed cul-de-sac. The 2nd level features a large Primary bedroom (hardwood underneath carpet in bedroom), 2 smaller bedrooms with beautifully refinished hardwood floors and a large 4pc bathroom. The home has been freshly painted, with the main floor offering an open concept feel with the kitchen open to the dining and living room space, making it great for entertaining. The 3rd level has a living room with kitchen cabinets/wet bar area, bedroom and 3pc bathroom, perfect for your guests when they visit. Large gas heated, dbl car garage/workshop, drywalled, cement floor and new shingles. HWT on demand 2022, furnace, AC/heat pump with ultra violet light 2023. Driveway fits up to 5 cars! Seller discloses, basement has seeped in the past after a heavy rainfall. Some photos AI Staged (id:50886)
Royal LePage Peifer Realty Brokerage
8 Starr Place
Kingston, Ontario
Unparalleled and distinguished, Whitney Manor is a unique five suite boutique hotel opportunity that combines historic elegance with modern luxury. A self-catered accommodation model, the current configuration offers three 2 bedroom suites and two 1 bedroom suites. Each self-contained luxury suite features a fully equipped kitchen, spacious living and dining areas, private balcony or patio, in-suite laundry and architectural details that reflect the property's history. Built in 1817, this Heritage designated property remains one of the oldest limestone structures in the Kingston area. Designed in the likeness of an English estate with rectangular limestone blocks, cathedral ceilings and hand hewn beams, the architectural integrity and conservation of the property has been maintained through careful stewardship. This unique boutique accommodations business model boasts 75% average occupancy rate year-round, reaching close to 100% occupancy in peak summer months. Strategically located a few minutes drive from downtown Kingston, Gananoque and a ferry ride to the US. With prime positioning within a residential enclave alongside the St. Lawrence River, Whitney Manor offers an extraordinary opportunity to own a piece of Kingston's rich heritage with a turnkey boutique business investment. (id:50886)
Sotheby's International Realty Canada
2030 Cleaver Avenue Unit# 212
Burlington, Ontario
Welcome to Forest Chase in the highly sought after Headon Forest community. This fantastic Brentwood model is the largest in the complex with just over 1,100 square feet of living space. This corner unit has gorgeous forested ravine views from both of the generous sized bedrooms plus partial views from the balcony. The kitchen offers a breakfast bar with room for chairs or bar stools with ample counter and cupboard space. Lovely open concept layout with french doors off the living room providing access to your private covered balcony where you can enjoy your barbeque all year long. Large 5 piece bathroom with double sinks. Primary bedroom with walk in closet. New flooring in the living and dining area. One covered parking spot and one storage locker. Easy access to great restaurants, shopping, parks, schools and many more excellent amenities! Close to the QEW/403, 407 and public transit including Appleby go station. Community/recreation centres, golf, Bronte Creek Provincial Park and many trails nearby to enjoy! (id:50886)
Keller Williams Edge Realty
12760 Hwy 50
Caledon, Ontario
One of Freshii's top stores is available for a new owner in the heart of Caledon's Bolton West community. This is a fantastic opportunity to own a fast-casual health food franchise in bustling AAA food destination plaza. This store had sales over $800,000 in its first year and is currently running with an absent owner and would be an ideal franchise for any owner/operator. Tons of visibility and parking located right off HWY 50 surrounded by residential, businesses, commercial plazas. This beautifully built-out Freshii draws a big lunch and dinner crowd. All equipment is in excellent condition. Seller will entertain a rebrand for qualified buyers and non-competing uses. Please do not go direct or speak to staff. **** EXTRAS **** * Net Rent = $3,047.41 * TMI = $1,440.69 * Gross Rent = $4,488.10 + HST * Lease Expires January 31, 2028 * 2 X 5 Year Options To Renew * Fantastic Sales * Can be Rebranded * (id:50886)
Royal LePage Real Estate Services Ltd.
1802 - 25 Trailwood Drive
Mississauga, Ontario
Sun Filled & Spacious 2 Bedroom, 2 Full Bath Unit With Utilities Included (Heat/Hydro/Water). This Unit Is Open Concept With Easy To Clean Laminate & Tile Flooring, Built-In Closet, Large Sized Bedrooms, Ensuite Laundry. Amenities Include Pool, Gym, 24Hr Security, Sauna, & Playground. Mins To Square One Mall, Heartland Town Center, Grocery Stores, Major Highways (401/403) And Public Transit. Includes: 1 Parking Space & Ensuite Locker. Available From February 1st, 2024. Photos From Previous Listing. **** EXTRAS **** Fridge, Dish Washer, Stove, Microwave, Hood-Fan, Washer/Dryer, Breakfast Bar (id:50886)
Sutton Group Quantum Realty Inc.








