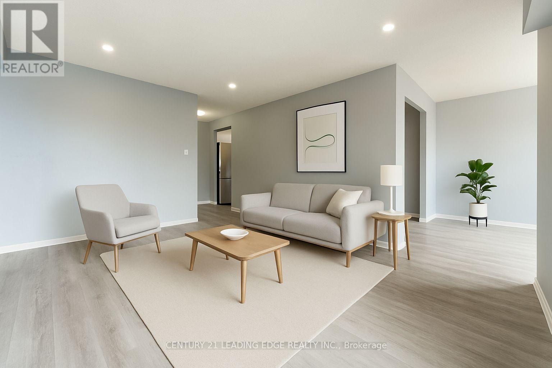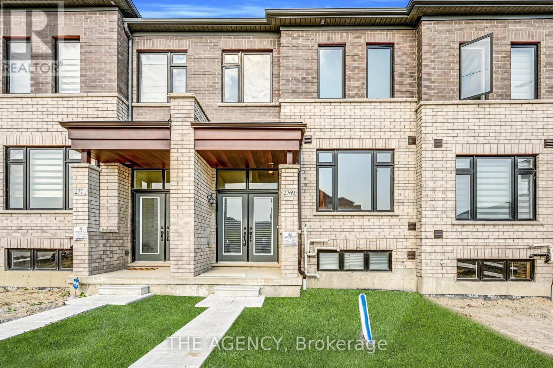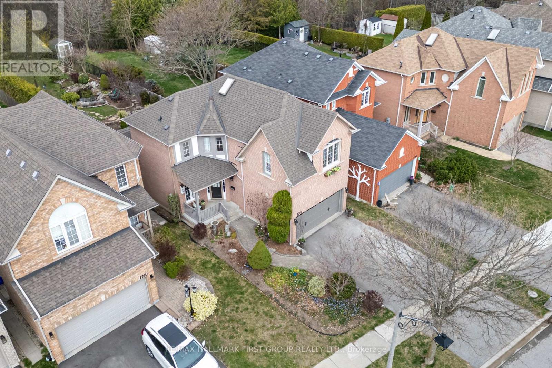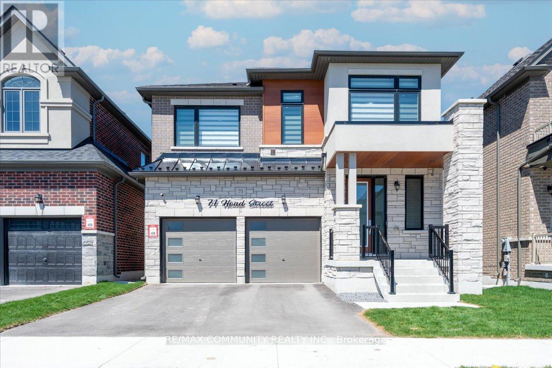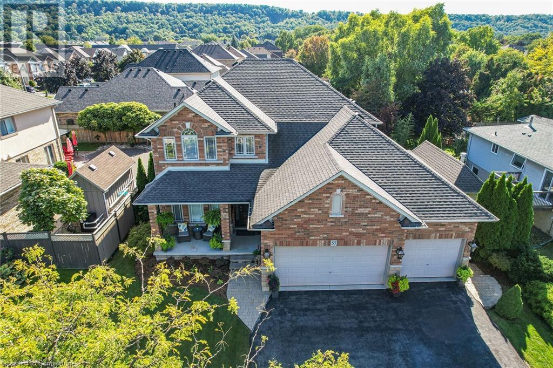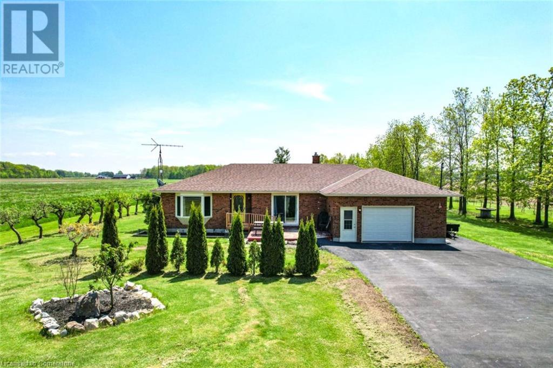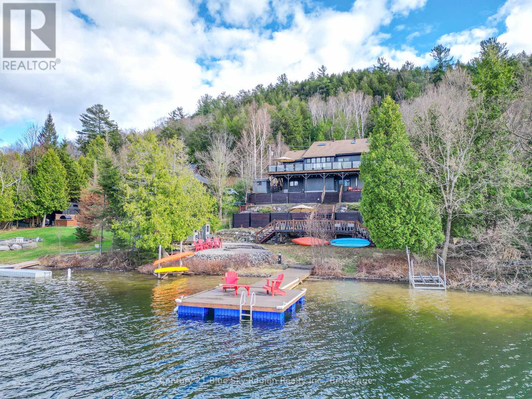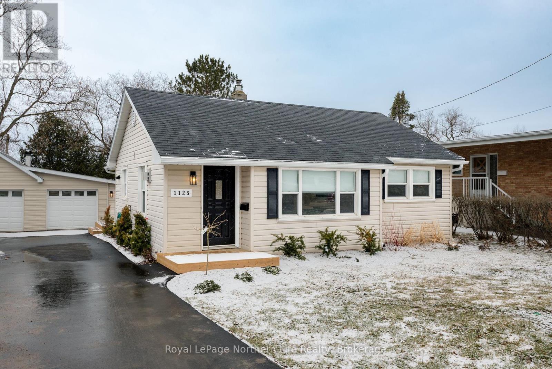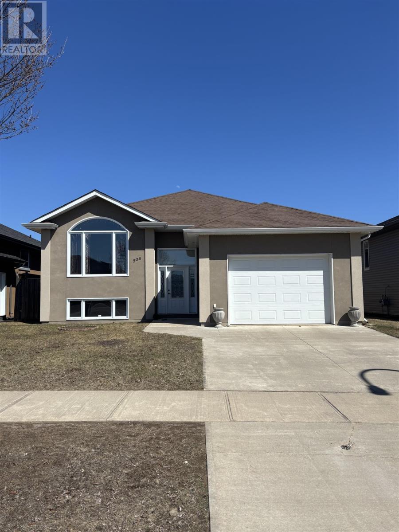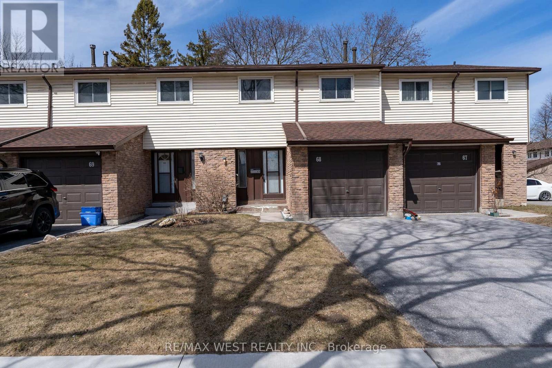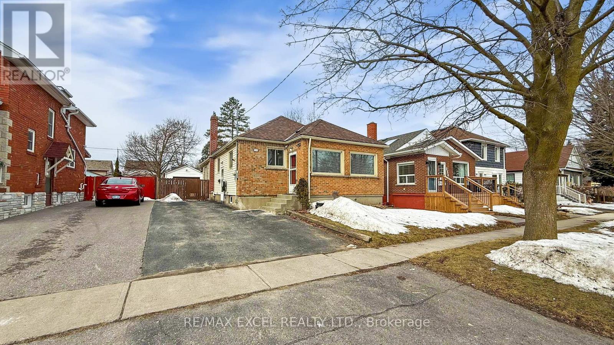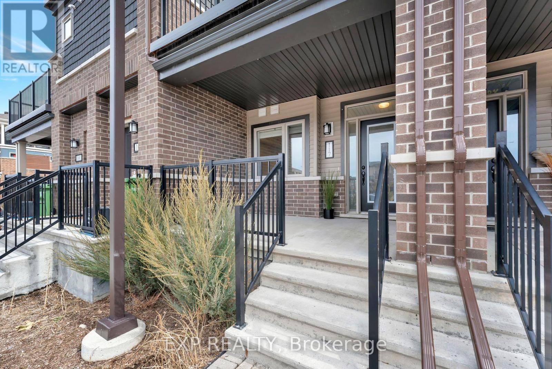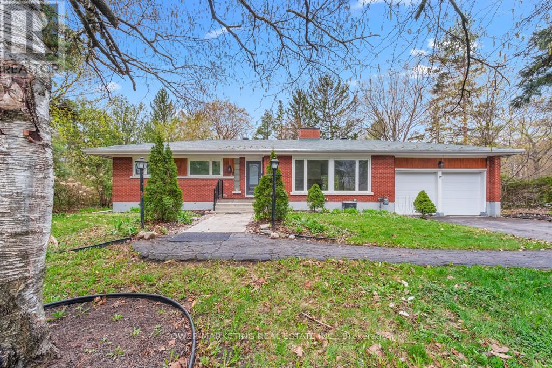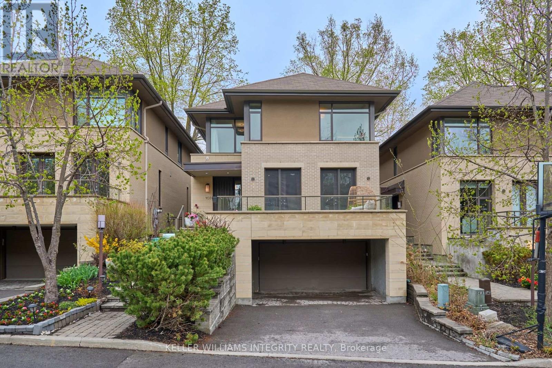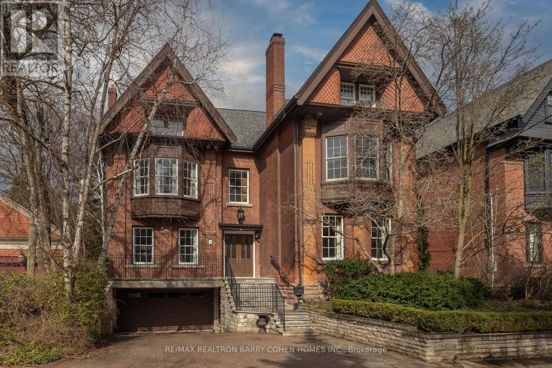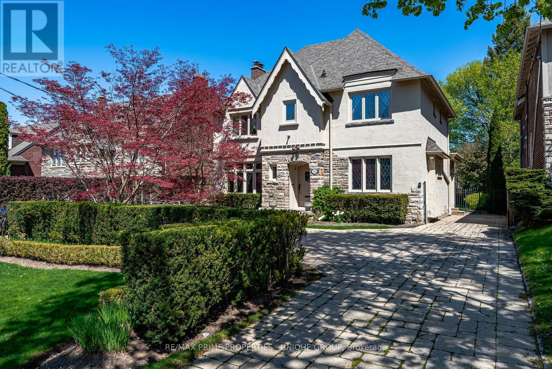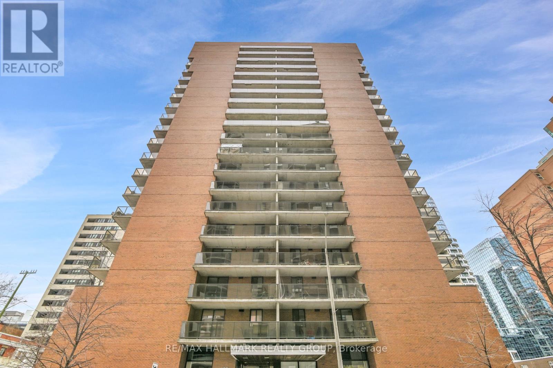78 Woodfern Drive
Toronto, Ontario
Discover this fully renovated 3+1 bed, two store 3 bath semi detached gem in prime Ionviewmove in ready and bursting with income potential! Boasting a sun drenched, open concept main floor with designer finishes, Imagine whipping up weekend breakfasts in your brand new kitchen with stainless steel appliances, then stepping onto your private deck to sip coffee while overlooking the safe, fenced backyardperfect for summer barbecues or letting the dog roam. Located just a short stroll from top-rated, the highly acclaimed SATEC High School, parks, shopping, and daycares, this home makes starting out easy, comfortable, and truly yours, plus a self contained finished basement with separate entrance, full bath, bedroom/recreation room, and laundryperfect for an in law suite or rental. Top to bottom top-notch renovation, moreover, basement waterproofing, attic insulation- walking distance Line2 LRT, Eglinton Crosstown coming soon and bus stops just minute away. Enjoy the convenience of being just steps away from everything you need. This home is move-in ready and packed with features that make it stand out. Don't miss this rare opportunity to own a gem in a vibrant Ionview family. (id:50886)
Exp Realty
306 - 4062 Lawrence Avenue E
Toronto, Ontario
Welcome to this stunning bi-level condo, 3 spacious bedrooms, 1 full bathroom, and 1 powder room, sleek laminate and ceramic tile flooring throughout. Enjoy premium building amenities, including Underground parking, Indoor swimming pool & sauna, a Fitness center, and an Extra storage unit.Prime Location: Walking distance to schools, colleges, universities, parks, shopping, restaurants, medical offices, banks, and more! Convenient access to TTC buses, GO trains, and highways for easy commuting. The photo is virtually staged. Everything is included in the maintenance fee: HEATER, HYDRO, WATER, CABLE TV, CENTRAL AIR, INTERNET, PARKING (id:50886)
Century 21 Leading Edge Realty Inc.
2 Picasso Road
Toronto, Ontario
Tons Of Natural Light, A Large Formal Dining Room, Spacious Family Room And A Beautifully Updated Eat In Kitchen With Custom Backsplash. The Main Floor With A Powder Room And Large Main Floor Laundry Room. 4 Spacious Bedrooms And 2 Full Bathrooms Including The Master Retreat With Massive Walk-In Closet And Stunningly Updated Master Bath With Free Standing Tub And Separate Shower. (id:50886)
RE/MAX Community Realty Inc.
2769 Peter Matthews Drive
Pickering, Ontario
[***BUILDER FINISHED BASEMENT AND MAIN LEVEL FULL BATH***] Your search for your next home ends here! This exceptional 2-1/2 storey freehold townhome offers close to 1900 sqft of living space with 4+1 bedrooms and 4 full bathrooms. Basement finished by the builder with full 4 pc en-suite and access from front and back, this property offers versatility to your living. Spacious main level bedroom can be used as formal living room/Dining Room as there is a door. Enjoy the convenience of a full 3 pc bathroom on the main level!! 5PC master ensuite with double vanity and a freestanding tub adds comfort and practicality. Entertain on the expansive 158 sqft walkout deck or cozy up in the great room with a fireplace. Stainless steel appliances adorn the kitchen, and laundry on the upper level adds convenience! Move-in Ready! Full house covered under Tarion warranty as everything finished by the builder! (id:50886)
The Agency
1762 Autumn Crescent
Pickering, Ontario
Welcome to your dream home nestled on a beautifully landscaped ravine lot! Truly a Nature Lover's Paradise! Enjoy peace and privacy in your backyard oasis featuring lush perennial gardens, a tranquil pond with a waterfall, and a walkout to a spacious 4 season sunroom; perfect for morning coffee or relaxing evenings. This lovingly maintained home has been freshly painted and showcases thoughtful updates throughout, offering comfort and style in every room. Located in a warm, family-friendly neighbourhood. You're just a short walk to both Public and Catholic elementary and secondary schools. Explore nearby hiking trails, splash in the local waterpark, or enjoy convenient access to transit, sports fields, shops, and more. Commuters will love being just minutes from both the 401 and 407. Don't miss this rare opportunity to own a slice of nature with city conveniences right at your doorstep. (id:50886)
RE/MAX Hallmark First Group Realty Ltd.
71 Hoad Street
Clarington, Ontario
Presenting this modern designed Amazing 2533 Sqf, Lindvest built One year old house with over$100,000 in upgrades. 2-Storey, 4-bedroom house in Newcastle. Hardwood floors throughout. Upgraded kitchen, Quartz counter tops & backsplash. At the Heart of the Home is a Beautifully Designed Kitchen equipped with sleek stainless-steel appliances Extended breakfast bar. Themain level offers luxurious 9 ceilings and countless portlights. Family room with waffle ceiling. Oak staircase to match the hardwood floors. Upstairs, the impressive primary bedroom contains a large walk-in closet and a spa like 5pc ensuite. The upper level is complete with 3additional bright and spacious bedrooms with large closets and access to a upgraded full bathroom. Deep lot ( 37 X 170). Minutes from 401, Schools, parks, Restaurants and Shopping. This North-Facing property is illuminated with tons of natural lights. Don't miss it. (id:50886)
RE/MAX Community Realty Inc.
27-29 Queen Street W
Cambridge, Ontario
Opportunity for redevelopment in the heart of vibrant downtown Hespeler! Located at 27-29 Queen Street West in Cambridge, this mixed-use commercial/residential lot is zoned C1RM2. This prime location is steps to the Speed River, public transit, shops, restaurants, and the Hespeler Heritage Centre, with easy access to Highway 401. Situated in a growing and revitalized area, this site offers excellent street exposure and foot traffic in a charming urban setting. With the flexibility of mixed-use zoning and a thriving community around it, this property is a rare investment opportunity perfect for developers and investors looking to be part of Cambridge’s continued growth and renewal. Must be purchased with 31 Queen St W. (id:50886)
RE/MAX Escarpment Golfi Realty Inc.
947 Main Street E Unit# 1
Hamilton, Ontario
Spacious and bright 1-bedroom, 1-bathroom unit ideally located near beautiful Gage Park! This well-maintained suite features a bonus living room, perfect for relaxing or working from home. Ideal for a single professional, student, or couple seeking comfort and convenience. Street parking only. Hydro and WiFi extra. Available May 15 or June 1 — don’t miss your chance to live in this charming, character-filled space! Tenant controls their own heat and has intercomm for their unit. Coin operated laundry. (id:50886)
Royal LePage Burloak Real Estate Services
57 Gage Street
Grimsby, Ontario
RARE TRIPLE GARAGE | FULLY UPDATED FAMILY HOME WITH POOL & POOL HOUSE- Don’t miss this exceptional opportunity to own a rarely available triple garage home, set on an expansive 68.9 x 104 ft lot in a sought-after neighbourhood, this home blends luxury, functionality, and family-friendly features—perfect for entertaining or relaxing in style. Step into the foyer and immediately feel at home. The custom-built mudroom with extensive cabinetry offers a practical yet elegant entryway, ideal for keeping everyday life organized. The main level impresses with 9-foot ceilings, rich wide plank, hand-scraped hardwood flooring, and a fully renovated open-concept kitchen featuring high-end cabinetry with dovetail drawers, solid surface countertops, large island, built-in beverage station, and stainless steel appliances, all seamlessly connected to a bright dining area and a welcoming family room with gas fireplace. The main floor also includes a stylishly updated powder room. Walk through the patio doors to your private backyard oasis, perfect for summer entertaining. Enjoy a heated saltwater inground pool with diving board, a spacious patio, and a pool house complete with a half-bath and bar area—the ultimate space for hosting. Inside the solid oak staircase leads upstairs to an expansive landing and convenient upper-level laundry. Three spacious bedrooms share a 4-piece bath, while the primary suite offers a walk-in closet, custom built-ins, and a private 4-piece ensuite. The fully finished basement adds even more versatile living space in the large recreation room with large windows, a second gas fireplace, a freshly painted 3-piece bath, a cold cellar, and a utility room with built-in shelving. One of the standout features of this home is the rare 3-car wide garage, including a tandem bay with drive-through access to the backyard—ideal for car enthusiasts, hobbyists, or for extra storage. Located just minutes from the highway and the newly renovated Peach King Centre. (id:50886)
Royal LePage State Realty
5282 Springcreek Rd Road
Beamsville, Ontario
Country living in Niagara. Conveniently located 15 min south of QEW, 5km to Smithville, 7 km to Beamsville, and 15 km to Grimsby providing access to a range of amenities. Over 1400 sq feet of main floor finished living space. This well maintained home offers 2 bedrooms and 2 bathrooms. Many upgrades throughout. No Carpets. Fully accessible main floor living. Foyer leads to a spacious living room with large bay window and easy access to the bright, open kitchen loaded with natural light. Kitchen offers easy to navigate space, newer appliances and plenty of cabinetry and counter space. There are two good sized bedrooms, with southern exposure and a updated 4 piece main bathroom. Off Kitchen is the entry from the garage and a laundry/flex space with steps to lower level. Basement offers endless possibilities for customization and enhancement. In law suite potential, 3 piece bathroom, and separate entry from garage. Bonus separate storage area under the garage. The Sunroom leads to the deck with a timber frame gazebo and the 15' x 26' pool (2022) for outdoor entertaining and summer fun. Relax in the open countryside and enjoy the cool summer breezes. Apple trees flank the east side of the property and await your fall harvest. Yard offers plenty of room for gardening, yard games and pets. Detached garage has concrete floors and is great additional storage for seasonal furniture and equipment. Let's not forget the 1.5 car garage and parking for 10+ cars. Furnace and A/C '21, U/V Filtration System'21 (id:50886)
RE/MAX Garden City Realty Inc.
155 West Peninsula Road
North Bay, Ontario
Beautiful waterfront home on Trout Lake offering over 4395, sq. ft. of finished living area. Completely updated with a modern design, it features an open concept leading to a living/dining room and kitchen, all showcasing waterfront views. The living room boasts cathedral ceilings and a 3D gas fireplace complete with natural lighting. The modern kitchen boast an island counter with a magnifacent view of tge waterfront. The main floor includes a primary bedroom with wall-to-wall closets and an ensuite bathroom double sinks a modern glass shower. Additionally, there is an den and a family room on the main floor with patio doors to a full-width deck, glass panels for unobstructed lake views The main floor laundry room, a a convenient 2 piece powder room and garage entry area .The upper level an open balcony overlooking main floor, along with two generously sized bedrooms and a 5 piece bathroom. The basement level comprises a fully finished walkout recreation room with a pellet fireplace, patio doors leading to a walkout patio, a fully equipped summer kitchen a dining area, a bedroom with another full bathroom, and an exercise room ideal as an in-law suite family or guests. Numerous upgrades include recently installed state-of geothermal heating/cooling system, a modern island, new flooring updated windows and doors, front and rear patio decks an inground sprinkler system, landscaping from the road the terraced lot with steps leading to the double-paved with a double-car garage. Contact us for a personal tour fully experience the exceptional features this home. Home Inspection available upon request. (id:50886)
Century 21 Blue Sky Region Realty Inc.
25 Canterbury Crescent
North Bay, Ontario
Welcome to the style, comfort, and lifestyle youve been searching for! 25 Canterbury Crescent is a beautifully updated home nestled on sought-after Airport Hill. From the moment you enter the spacious foyer, you'll be impressed by the thoughtful design and quality finishes throughout this two-storey residence. The heart of the home is the modern kitchen, featuring quartz countertops and a centre island overlooking the dining area perfect for gathering with family and friends. Adjacent to the kitchen is a cozy family room and a sun-soaked back sunroom, ideal for unwinding in the evening while taking in the sunset. With sleek pot lights, engineered hardwood floors, and an open, airy layout, the main floor offers both style and function. Up the elegant staircase, you'll find three generous bedrooms and a beautifully updated main bathroom complete with double sinks. The primary suite is a true retreat, offering a walk-in closet and spa-inspired ensuite with double vanities, a free-standing soaker tub, walk-in glass shower, and heated floors for ultimate comfort. The updated and finished basement extends your living space with a spacious rec room, additional bedroom, two-piece bath (with a rough-in for a future shower), and a dedicated laundry area. Step outside and enjoy your private backyard oasis featuring a large deck, above-ground pool, gazebo, and storage shed. The attached double-car garage provides plenty of room for vehicles and storage. Ideally located close to Vincent Massey Public School, the Laurentian Escarpment Conservation Area, Laurentian Ski Hill, North Bay Golf & Country Club, and more this home is ready for you to move in and make it your own. (id:50886)
Century 21 Blue Sky Region Realty Inc.
3340 Thunderbird Promenade
Pickering, Ontario
Stunning Freehold Townhouse offers 4 Bedrooms + 4 Bathrooms, w/ nearly 1,900 sf of bright, open living space, making it an ideal home for young couples and growing families. ~ The main floor features a private in-law suite with a four-piece bathroom, ideal for guests or multi-generational living ~ High ceilings and large windows create a spacious, light-filled atmosphere, while the open-concept kitchen seamlessly connects to the living and dining areas for easy entertaining ~ Balcony provide outdoor space, and a double-car garage ensures ample parking and storage ~ Conveniently located just minutes from Highway 407, top-rated schools, parks, and shopping, this home also boasts stylish laminate flooring throughout and modern pot lights for a sleek, contemporary touch ~ Don't miss this rare opportunity (id:50886)
Century 21 Atria Realty Inc.
1125 Jane Street Sw
North Bay, Ontario
This home is not a drive-by! The features and the decor must be seen to be appreciated. The entire home has been renovated from top to bottom. The roof and shingles replaced in 2024, the siding was replaced in 2024, the window and doors replaced and flooring redone in 2024 as well as painted throughout. Electric panel added in 2024. The living room features engineered hardwood, freshly painted with an electric fireplace. In the kitchen the ceramic flooring is throughout and a quartz countertop on the island. Fridge, stove, dishwasher and microwave , washer and dryer, all new and included. Both the 4 pc and 2 pc baths are recently upgraded. The laundry room with a back door to the deck and rear yard includes a stackable washer and dryer as well as a stainless utility sink. Both bedrooms have engineered hardwood flooring. The two bay garage has a spot for your truck and car. Also a storage area and workbench. (id:50886)
Royal LePage Northern Life Realty
508 Fireweed Bay
Thunder Bay, Ontario
No shortage of room for the growing family in this spacious and bright 3+2 bedroom, 2 bath +1 ensuite, 1775 sq. ft. bi-level home just steps from Woodcrest school. Built in 2011, this home features an open floor plan perfect for entertaining, a completely finished lower level, attached garage and fenced yard for the kiddos and pets all in a fantastic family friendly neighbourhood. Call today to arrange a personal showing! (id:50886)
Signature North Realty Inc.
237 Frederica St. W
Thunder Bay, Ontario
Great starter home. 2 bdrs, 1.5 baths, garage. Some newer windows, deep lot. Full basement. (id:50886)
Avista Realty Group Ltd.
68 - 222 Pearson Street
Oshawa, Ontario
Welcome to this spacious four-bedroom home in the heart of Oshawa. 1782 square feet of living space over three levels. Large principal rooms. This home awaits your design touches. Close to shopping, Costco, mins to the 401 and transit. Roof and Garage shingles 2023. (id:50886)
RE/MAX West Realty Inc.
35 Biscayne Boulevard
Toronto, Ontario
Welcome to this charming and sun-filled 3-bedroom, 2-bath detached home, featuring hardwood flooring throughout. Nestled in the sought-after Wexford-Maryvale area, this home sits in a tranquil and family-friendly neighborhood.The expansive basement offers a large recreation room, an additional bathroom, and a separate entrance, perfect for extended family or future rental potential. Step out onto the spacious deck and enjoy a generous backyard, ideal for relaxing or entertaining guests.A large driveway with a convenient carport adds everyday practicality. Located close to shops, transit, and major highways, this property offers incredible value compared to neighboring areas. Whether you're looking to move in as-is or make improvements to suit your style, this home offers endless potential in a great location. (id:50886)
Century 21 Percy Fulton Ltd.
230 Roxborough Avenue
Oshawa, Ontario
Discover this spacious 3+2 bedroom, 2-bathroom detached home on a sizable lot in one of Oshawa's most sought-after neighborhoods. The main floor features an inviting open-concept design, perfect for hosting gatherings. The sun-drenched family room boasts expansive windows and a seamless walkout to a fully fenced backyard oasis. The primary bedroom includes an oversized closet, offering ample storage. The in-law suite basement comes with its separate entrance. This thoughtfully designed space includes two spacious bedrooms, a 3-piece bathroom, a full kitchen, and a comfortable living area. Perfect for extended family, guests, or rental opportunities, this suite offers privacy and endless potential. Conveniently located near Costco, shopping, dining, and entertainment, this home is where comfort meets convenience. A must-see! (id:50886)
RE/MAX Excel Realty Ltd.
5023 Franklin Street
Pickering, Ontario
Nestled in the serene neighborhood of Claremont, this exquisite custom-built bungaloft offers unparalleled luxury and comfort for the whole family. Boasting 5 spacious bedrooms, 3 more bedrooms in the lower level with 5 elegant bathrooms, this home is ideal for large families or those who simply desire more space to relax and entertain. The open concept design features high ceilings and large windows, allowing natural light to flood the space. The gorgeous and spacious kitchen is the heart of the home, complete with upgraded appliances, custom cabinetry and a massive island perfect for social gatherings. Whether you are hosting family dinners or enjoying a quiet morning coffee, this kitchen will meet all of your culinary needs. The main floor features a cozy fireplace in the living room surrounded by floor to ceiling stonework, perfect for those long cold nights. The large principal bedroom, complete with its own 4 piece ensuite, is conveniently located on the main floor with French doors leading to a private deck & access to the backyard. The upper level of the home provides its own private living space complete with a kitchen, living room with fireplace, 3 piece bathroom, 2 bedrooms and sliding glass doors onto a secluded deck. A gorgeous central staircase leads to the finished basement with its own high ceilings, oversized windows and plenty more space for friends or family with 3 bedrooms, 2 bathrooms, and a recreation room with fireplace rounding. The spacious layout ensures every member of the family has their own space to unwind or to entertain. This home sits on a large lot with ample parking spaces and a 3-car garage. Also included is a separate coach house, offering flexibility for guests, a home office or the possibilty of adding a rental space. **EXTRAS** Great amenities like The Country Restaurant, Community Centre, Claremont's Memorial Park. Short drive to all urban amenities and major highways. (id:50886)
RE/MAX All-Stars Realty Inc.
117 Pilot Private
Ottawa, Ontario
Discover the perfect blend of comfort and smart design in this inviting 3 bedroom condo bungalow-townhome in the sought after Trailwest community in Kanata, complete with over 1700 sqft of total finished living space, including a fully finished lower level, and TWO parking spots. The main floor offers a bright open concept layout featuring a spacious living and dining area, a modern kitchen with an island and breakfast bar, and a sunny den with access to a private porch, perfect for morning coffee or evening relaxation. The primary bedroom offers plenty of closet space and Jack and Jill access to the full bath, while the second bedroom is great for guests or a home office. Downstairs, the fully finished lower level adds incredible versatility with a third bedroom, full bathroom, large rec room, and a convenient wet bar, making it perfect for entertaining or hosting family gatherings. This home is also an excellent opportunity for investors looking for a property with strong rental potential. Located just steps from transit, parks, and everyday amenities, this move in ready home offers low maintenance living with room to grow, host, and adapt to your lifestyle. With low condo fees and visitor parking also available, this home truly offers great value! (id:50886)
Exp Realty
1 Crantham Crescent
Ottawa, Ontario
Situated on a quiet crescent in Stittsville's sought-after Crossing Bridge Estates, this charming Victorian-style home sits on a large, private 85' x 101' corner lot surrounded by mature trees, perennial gardens, and natural stone walkways. A classic wraparound verandah welcomes you into a beautifully maintained home filled with natural wood finishes, vaulted ceilings, and an abundance of sunlight. The spacious layout includes a bright kitchen and family room with gas fireplace, formal dining room (or office/ study with separate entrance), and a stunning south-facing sunroom overlooking a serene backyard oasis with hot tub, stone waterfall, and lush landscaping. Upstairs offers three large bedrooms, two full baths, a laundry room, and a luxurious primary suite with spa-like ensuite and walk-in closet. The soundproofed finished lower level offers plenty of space for family time, along with a large den. Additional features include a double car garage, four-car driveway (could be 6 with smaller cars). Move-in ready and full of character this is the perfect blend of comfort, style, and privacy. (id:50886)
RE/MAX Hallmark Realty Group
769 Cobble Hill Drive
Ottawa, Ontario
Flooring: Hardwood, Deposit: 5100, Flooring: Carpet Wall To Wall, This 3-Storey End Unit PRIVATE FENCED BACKYARD has everything you have been looking for. Location is conveniently close to Costco, dozens of restaurants, stores and a fabulous park with an outdoor skating rink in the winter and a huge playground. Family room on the main level with patio door access directly to the backyard. The second Level offers an open concept Living/Dining/Kitchen area with oak hardwood floors plus convenient powder room. 3rd Level Offers Main Bathroom, Den/loft area & 3 Bedrooms. Master Bedroom Has 3 Pc Ensuite. Lots of storage space plus spacious laundry room on the lower level. Fenced yard with huge entertaining deck for BBQ's. The driveway has been completed with a Brick walkway allowing two cars to park. You would not want to miss this home. 24 Hours irrevocable for all offers. (id:50886)
Right At Home Realty
22 Stitch Mews N
Ottawa, Ontario
Welcome to 22 Stitch Mews, Richmond! Discover this inviting 2-bedroom, 2-bath beautiful home that you can call home! Enjoy modern comforts with brand new appliances throughout the home, a modern sleek kitchen with quartz countertops, and a breakfast bar for casual dining. The main level features a convenient 2pc powder room, dining and living room that overlooks the airy balcony. Upstairs, find the spacious primary bedroom with a walk-in closet and full ensuite, along with a second bedroom with a separate washroom. Additional storage can be used in the basement. Experience a strong sense of community in this area. Your new neighborhood offers proximity to various schools, shopping, restaurants, and the cherished annual Richmond Fair. Fresh grass and driveway installation coming soon! Schedule your showing today! (id:50886)
Exp Realty
461 Fagan Lake Road
Tay Valley, Ontario
A country treasure. Peaceful calm on 60 natural acres of gently rolling landscape, meadows, woodlands and, skating pond. Standing proud in this oasis, endearing home of strong century character and quality family comfort. Front foyer original wide baseboards and wood trim with vintage rosettes. Frosted sliding doors open to livingroom for relaxing, or entertaining. Lovely upgraded Laurysen kitchen features vaulted ceiling with attractive pine tongue&groove between exposed beams. Wrap-about breakfast bar for gathering of family, and friends. Adjoining dining area has efficient upscale Hampton woodstove. Patio doors to deck overlooking inground pool. Generous family room offers extended space. Main floor 3-pc bathroom with laundry station. Second floor, all new 2018 Strassburger windows and door to upper balcony that's ideal for quiet times. Primary bedroom double closet and windows with amazing views, including evening moon and stars. Three more good-sized bedrooms. Updated 4-pc bathroom has rain head shower/tub. Full basement with storage and utility area plus door to outside. Expansive back deck designed for fun summer BBQs. Inground big pool fully fenced with patio, new 2021 robot vacuum, 2020 pool pump, filter and pool cover. Perennial gardens, majestic willows, apple & pear trees, raspberry & blackberry patches. Walking trails thru woodlands. Amish garden shed. Outbuilding has hydro & attached two-vehicle carport. Quonset with hydro for storage, projects or possible hobby-farm animal housing. Creek flows thru fenced paddock for livestock to drink. Plus, pond that freezes in winter for skating. Small quaint barn, worth restoring. Architectural roof shingles 2020. Eleven Strassburger windows new 2018. Auto connected generator. Hi speed and Rogers cell service. 10 mins to public boat launch on Silver Lake. This country jewel offers your family a forever home - or, retreat for weekends & holidays. On township maintained road, 15 mins Sharbot Lake or 20 mins Perth. (id:50886)
Coldwell Banker First Ottawa Realty
1104 - 570 Laurier Avenue W
Ottawa, Ontario
Modern 1-Bedroom + Den Condo with Breathtaking River Views. Experience elevated downtown living in this spacious open-concept condo featuring 1 bedroom plus a den, complete with underground parking and a storage locker. Enjoy spectacular views of the Ottawa River and Gatineau Hills from your private balcony and large living room picture window. Stylish laminate flooring runs throughout the unit, while the kitchen boasts granite countertops, a convenient breakfast bar, and quality appliances. In-unit laundry adds everyday convenience. Located in a sought-after luxury building offering premium amenities, including a saltwater indoor pool, a well-equipped exercise room, and a guest suite for visitors. A perfect blend of comfort, style, and urban convenience. NV Property Management conducts all application reviews. Please send applications to http://app.nvpm.ca/. Potential Tenants are to apply before submitting an offer to lease. (id:50886)
Exp Realty
17 Rothwell Drive
Ottawa, Ontario
Simply the best! Rothwell Heights Life Time Opportunity! Beautiful, spacious & updated 3 + 1 bedroom home with numerous upgrades to name here including new kitchen, new bathrooms, new doors & windows, brand new gas furnace & hot water tank, brand new 5 appliances, brand new ceiling light fixtures, hardwood floors, steel roofing on the roof that will last at least 50 years, brand new brick chimney, large living room & dining room, fully finished lower level for your In-Laws with large 4th bedroom, full bathroom, family room, huge furnace & utility room & much more! This great property has unique dream trapezoidal half an acre corner lot approx. 21,301 Ft 2 (0.489 ac 184'x 171'x 122'x 166'), with no one on the back, no restrictions on covered area inside setbacks, potential to build 10,000' of covered area per floor. Walk to Colonel By High school, shopping centers & all amenities, 15 min to Parliament Hills. Some photos are virtually staged. Needs 24 hours notice for showings. Call Now! (id:50886)
Power Marketing Real Estate Inc.
818 Gadwell Court
Ottawa, Ontario
This detached 3 bed, 2 bath beauty sits on a spacious corner lot and has all the right vibes for easy, everyday living and summer fun! The fully fenced yard is perfect for pups and kids, with grassy garden areas, a gorgeous inground pool, stone patio for lounging, and even a cute shed for all your storage needs. Inside, there's no carpet...just clean, stylish floors throughout. Big windows let in tons of natural light, and the cozy living room with wood-burning fireplace is right next to the dining room, making it feel warm and inviting. The kitchen is open to the family room and features stainless steel appliances, perfect for keeping the conversation flowing while you cook. Patio doors lead right out to the pool area-hello, summer BBQs! Main floor laundry? Yes please! Upstairs has 3 great bedrooms and a beautiful updated full bath. The fully finished basement is ready for movie nights, playtime, or hosting friends-with potlights and a great open feel! You're not far from the Ottawa River, parks, dog parks, walking trails, and just minutes to great shops and restaurants. This one checks all the boxes! (id:50886)
Right At Home Realty
0 Lot #2 Spruce Ridge Road
Ottawa, Ontario
Beautifully treed lot, Ru zoning, Sale conditional apon severance being completed (id:50886)
RE/MAX Hallmark Realty Group
0 Hazeldean Road
Ottawa, Ontario
Beautiful piece of land Located between the #7 HW and the 417 HW. RU zoning, Sale conditional apon Severance of land (id:50886)
RE/MAX Hallmark Realty Group
103 Black Maple Private
Ottawa, Ontario
This architecturally significant 4-bedroom residence showcases Barry Hobins signature blend of elegance and functionality, perfect for discerning buyers seeking both luxury and livability. A true pride-of-ownership home, maintained to the highest standards by its long-term owners (no rental history). Nestled on a quiet cul-de-sac in prestigious Rockcliffe Village, this property offers rare tranquillity paired with unparalleled urban access. Enjoy the perfect balance of private, spacious living just minutes from downtown, Beechwood Village, and top private schools like Elmwood and Ashbury. Upon entering, you're greeted by the beautiful French doors that lead into the home's central hallway, blending natural light with sophisticated design. Gleaming hardwood floors throughout; Chef's dream kitchen with premium designer finishes; Spacious family room with cozy fireplace and soaring 10-foot ceilings; Elegant living room featuring a second fireplace and French doors opening to a sun-drenched south-facing balcony. Luxurious master suite with his-and-hers walk-in closets and spa-like ensuite bathroom; Convenient second-floor laundry. Fully Finished Lower Level boasts a spacious bedroom + flexible den space, a full modern bathroom (perfect for guests or multigenerational living), and an oversized double garage. Premium Upgrades (All Recent!) Expansive deck professionally rebuilt (2023) for outdoor entertaining. Brand-new air conditioning (2024). Owned new hot water tank (2024) - no rental fees, Like-new dryer (2024). Don't let this one slip away; every detail of this home has been carefully crafted to match your dream lifestyle! (id:50886)
Keller Williams Integrity Realty
50 Antonakos Drive
Carleton Place, Ontario
Welcome to Carleton Landings. A Residential Development 17 mins West of Ottawa/Kanata. This Detached Single Family Home was constructed in 2023. Four Bedroom, 2400 Sqft with Very High Quality Upgrades, Including: Hardwood Flooring Through out the Home Up and Down, Hardwood Stairs, Quartz Counter Tops, Stainless Steel Appliances, Heated Bathroom Floors on the Second Floor, Ceiling Fans in two of the Bedrooms, Bathroom Bidet Systems in all Washrooms, Lighting, Eight Foot Wooden Fence Surrounding the Rear Yard, Over Sized Rear Yard at 80 Feet in Length by 35 Feet Wide. Two Lockable Gates for Accessing the Rear Yard, Air Conditioning, Eavestroughs, Plus Window Coverings. Do not miss out on this very nice home for Sale in Carleton Place Ontario. Very Close/Walkable too many Big Box Stores including a Grocery Store, CT and Fast Food Distributors. **EXTRAS** Kitchen Upper Cabinets are located in the Basement, Are Designed to be Installed up to the Ceiling. EV Outlet Installed in Garage. (id:50886)
Right At Home Realty
10 Pine Hill Road
Toronto, Ontario
Updated Rosedale Residence at Courts End. What's Better Than That! Sited On A Sprawling Double Lot In Toronto's Most Prestigious Neighbourhood, A Rarity Both In Scale & Sophistication. Meticulously Preserved Victorian Architecture, Elevated W/ Modern Luxuries & Discerning Taste. Original Heirloom-Quality Millwork, Solid Wood Doors & Oak Floors Throughout. Enchanting Forested Backyard Among The Largest In The Neighbourhood. Impressive Entrance Hall W/ Marble Floors. Living Room W/ French Doors To Rear Gardens, Gas Fireplace W/ Stunning Sculptured Marble Surround. Formal Dining Room W/ 10-Ft. Ceilings & Original Crown Moulding. Charming Family Room W/ Custom-Built Brick Accent Wall, Classic Gas Fireplace & Wall-to-Wall Bookcase. Light-Filled Gourmet Kitchen W/ High-End Appliances, Central Island W/ Brazilian-Imported Stone Countertop, Custom Cabinetry, Breakfast Area & Walk-Out To Deck. Exquisite Office W/ 20+Ft. Vaulted Ceilings, Mezzanine Balcony & Gas Fireplace W/ Original Blue Marble Surround. Two Expansive Primary Suites On Second Floor. First Primary Suite Boasts Custom-Built Beauty Room, 5-Piece Ensuite W/ Solid Onyx Stone Finishes, Vast Private Boudoir & Dressing Room. Second Primary Suite W/ Bespoke Walk-In Closet & 5-Piece Ensuite W/ Marble Finishes. Third Floor Presents 2 Bedrooms, Sitting Room & 4-Piece Bathroom. Updated Basement Featuring Entertainment Room W/ Lounge & Custom-Built Wet Bar W/ Waterfall-Style Island, Nanny Suite, 3-Piece Bathroom W/ Heated Floors, Laundry & Mudroom W/ Garage Access. The Most Impressive Backyard On The Block W/ Tree-Lined Privacy, Garden Paths, Large Deck & Stone Waterfall. Sought-After Location On Quiet Cul-de-Sac, Steps To Branksome Hall, Rosedale Valley, Bloor-Yorkville, TTC & Downtown. A Truly Remarkable Residence In Every Aspect. (id:50886)
RE/MAX Realtron Barry Cohen Homes Inc.
317 - 8 Dovercourt Road
Toronto, Ontario
A true standout in the heart of Queen West. This rarely offered 2-storey residence in the award-winning Art Condos combines the best of condo living with the feel of a modern townhouse. Perched on the 3rd floor, this unique unit features its own outdoor entrance, a private terrace with heated floors (no shovelling required!), and two extra outdoor spaces that seamlessly connect indoor and outdoor living. Inside, enjoy a thoughtfully designed 2 bed, 2.5 bath layout with soaring ceilings, floor-to-ceiling windows, and hardwood floors. The custom Scavolini kitchen with quartz countertops is both functional and refined. A main floor powder room adds convenience, while spacious principal rooms offer comfort and versatility. Includes premium parking with direct access to an oversized locker. Located just steps to Queen & King West's best restaurants, shops, cafes, Trinity Bellwoods Park, and transit. A rare chance to lease one of the building's most coveted layouts. (id:50886)
RE/MAX Hallmark Realty Ltd.
454 Kilspindie Ridge
Ottawa, Ontario
Welcome to your new home in the highly sought-after Stonebridge communitywhere comfort, style, and pride of ownership come together.Step inside to find a bright main floor featuring nine-foot ceilings, hardwood floors, and recessed lighting that create a warm and inviting space. The open-concept layout flows effortlessly, making it ideal for both relaxing and entertaining.The heart of the home is a stylish kitchen with sleek quartz countertops, under-cabinet lighting, and ample storage. A large breakfast island adds both functionality and a perfect spot for casual dining or chatting with guests.The adjacent living room is filled with natural light from oversized windows and centered around a cozy gas fireplace. A spacious dining area completes the main level, offering room for family meals or small gatherings.Upstairs, the primary bedroom is a peaceful retreat with a luxurious ensuite bathroom and a walk-in closet. Two additional bedrooms and a full bathroom provide space and comfort for family members or guests.The fully finished basement expands your living area with a large, versatile family roomperfect for movie nights, playtime, or quiet evenings in.Step outside to a private, fenced backyard with a beautifully landscaped setting and a raised deck ideal for BBQs, outdoor dining, or simply soaking up the sun.This move-in ready home is a perfect blend of modern elegance and everyday comfort, all set within a vibrant and family-friendly neighbourhood close to parks, schools, and amenities. Plus, its just steps away from Golf Club.*Some images have been virtually staged to help showcase the property's potential and layout. (id:50886)
RE/MAX Hallmark Realty Group
1605 - 25 Holly Street
Toronto, Ontario
Welcome To 1 Year New Building Plaza Midtown By Top Award Builder PLAZA. Luxury High Quality Finishes 1+1 Bedroom Unit, East Exposure With Large Balcony Fill With Spectacular Sun Lights. Prime Location At Top Rated Community Yonge / Eglinton. Steps To Subway, Shopping Centre, Cineplex, Restaurants, Banks & More. Top Walk Score & Transit Score Easy Access To Everywhere. Fabulous Building Features / Amenities Including Fitness / Gym Centre, Pool, Party Room And More. (id:50886)
RE/MAX Realtron Jim Mo Realty
5003 - 12 York Street
Toronto, Ontario
*** Millions of dollar views of the lake from the 50th floor, south-facing. Enjoy an everlasting lake view from the floor-to-ceiling windows, visible from the kitchen, living room, bedroom, and even the bathroom. Huge balcony (Around 105 sqf)w/wooden floor,Spacious Den Can Be Converted to 2nd Bedroom with Washroom Access. Wood Floor. Located In The Heart Of The Financial District, Direct Acess To The Path And Steps From The CN Tower, Scotia Bank Centre, And Ripley's Aquarium. State Of The Art Facilities. Amenities Includes Indoor Swimming Pool, Fitness Room, Steam Room, Party Room,... and so much more (id:50886)
Bay Street Group Inc.
3909 - 761 Bay Street
Toronto, Ontario
Bright and spacious 1+den with stunning unobstructed west view. The den can easily function as a second bedroom! Includes 1 parking and 1 locker! Enjoy direct underground access to the subway and 24-hour concierge service. Perfectly located near parks, hospitals, U of T, TMU, the Financial District, Eaton Centre, and Dundas Square! Top-tier amenities including an exercise room, indoor pool, guest suites, party room, conference room, and more! Downtown living made easy - don't miss out! (id:50886)
Century 21 Leading Edge Realty Inc.
802 - 5949 Yonge Street
Toronto, Ontario
Welcome to stunning Sedona Place! This Co Ownership Condo is the perfect blend of primetime location, affordability and ample space for all your needs. This corner unit, freshly painted 2 Bed Plus Den, features a very spacious open concept living and dining room, kitchen with granite counters, stainless steel appliances, laundry, and ample storage with lots of cabinetry, and a den large enough for alternative dining area or perfect for an office! Down the hall you'll find an upgraded 4 piece bathroom, and two very generous sized bedrooms, primary bedroom has a walk in closet! Step outside to your balcony and relax while enjoying fantastic privacy and north views. Must be seen, tons of natural light from large windows throughout. Unit comes with exclusive parking and locker! Superior location only steps away from Finch Station, public transit, tons of shops and restaurants, schools, parks and gardens. Total Monthly Maintenance fee is $1375.12 + 75 (parking)= $1450.12 (INCLUDES PROPERTY TAX) (id:50886)
Royal LePage Signature Realty
1401 - 32 Forest Manor Road
Toronto, Ontario
Located at most high demanding area in North York. This 3 years old Luxurious newly built one Bedroom + Den(with sliding door, can be second bedroom) with 9 foot ceiling, floor to ceiling windows, unobstructed east view,.Open Concept Kitchen with Stainless-Steel appliances. The den, measuring 8'0 x 8'0 enclosed with sliding doors, can serve as a second bedroom or home office. 4 pc en-suite bath w/ quartz countertops. Large balcony - 95 sqft with 2 accesses from bedroom & Living room. Premium Amenities, Including A 24-Hour Concierge, Ample Visitor Parking, An Indoor Pool, A Party Room, A Theatre Room, An Outdoor Garden With A BBQ Area, indoor children's play area, And More... Underground parking with access from Helen Lu Road, next to Freshco. (id:50886)
Reon Homes Realty Inc.
3401 - 159 Wellesley Street
Toronto, Ontario
Located in the center of Toronto! Well maintained, one bedroom corner unit - one of the biggest one bedroom layouts in this building (598 sqft + 156 sqft balcony). Bright with excellent layout, features laminate flooring throughout, large windows. Modern kitchen with quartz countertop. Close to U of T and TMU. Ten minute walk to Yonge/Wellesley subway and Bloor/Sherbourne subway. 24hr concierge, bicycle room, indoor fitness studio with yoga room and zen inspired sauna. Library, community centre, supermarket, stores and many restaurants nearby. (id:50886)
Ipro Realty Ltd.
115 Glenayr Road
Toronto, Ontario
Open House Saturday 1pm 3pm & Sunday 2pm 4pm. Welcome to 115 Glenayr Road. This home has classic charm with modern updates and sits on a 50 x 130 lot. Live in the heart of Forest Hill within walking distance to the Village and ravine trails.The charming front entrance leads to the elegant foyer. On your left, French Doors lead into the formal living room with a gas fireplace. On your right, another set of French Doors leads to the sophisticated Dining room. The hallway straight ahead welcomes you to the spacious and bright family room. This impressive room has a high ceiling, a gas fireplace, and an inspiring view of the backyard sanctuary. There is a casual breakfast room that captures the morning sun and overlooks the modern kitchen with granite countertops, centre island and built-in appliances.The graceful staircase rises to the upper level, where there are five bedrooms. The large Primary Bedroom is complemented with a modern four-piece ensuite bathroom and a deep walk-in closet. Directly across the hall are two additional bedrooms along with an updated five-piece bathroom. Down the hall is the guest bedroom with a three-piece ensuite and the large fifth bedroom/office with wall-to-wall built-in shelves.The finished lower level features a rec room / home gym with plenty of storage. And for the wine connoisseur, there is a climate-controlled custom-built cellar for 1200+ bottles.The highlight of the private backyard sanctuary is the heated inground pool that captures sunlight all daylong.The heated private driveway has parking for 4+ cars. (id:50886)
RE/MAX Prime Properties - Unique Group
Lph28 - 21 Nelson Street
Toronto, Ontario
Luxury 2-Storey Loft in Prime Downtown Location. Live in the heart of the city in this sun-drenched loft with 19' ceilings, floor-to-ceiling windows, and sweeping south-facing views of the CN Tower and downtown skyline. Freshly painted in modern neutrals, the open-concept layout blends elegance with functionality, featuring: Chefs kitchen with stainless steel appliances, granite counters & glass backsplash Espresso hardwood floors & sleek plaster ceilings. Spacious loft bedroom with walk-in closet & 4-pc ensuite. 2 Chic Carerra Marbled Bathrooms. 1st floor powder room. Private balcony, perfect for morning coffee or evening sunsets. In-suite laundry & smart storage solutions (under-stair space + locker). Building Perks: Rooftop retreat with cabanas, fire pits & plunge pool City-view lounge, fitness center, sauna & steam room Concierge services. Walk everywhere, steps to subway, dining, shopping, entertainment & the Financial District. A rare blend of luxury, location & lifestyle! Kitchenaid Stove, Fridge, Dishwasher, Microwave. Stacked Washer/Dryer, Window Coverings, Light Fixtures. (id:50886)
Homelife Landmark Realty Inc.
Main - 4 Oriole Gardens
Toronto, Ontario
Welcome to Deer Park and this bright and spacious main floor apartment, featuring two bedrooms, two bathrooms, and its own ensuite washer and dryer. Other features include hardwood floors throughout, a generous-sized living room with a bay window, a separate and formal dining room, and a kitchen with stainless steel appliances. Both bedrooms are large, with a 3-piece ensuite bath in the primary bedroom. The kitchen leads to a mudroom, which is also perfect for storage, and a patio for your own private use. The rent includes one parking spot at the rear of the property, and the tenant pays their own electricity, which is separately metered. This wonderful unit is steps to many parks and walking/cycling paths, great schools, the St. Clair subway station and streetcar line, and all the fantastic shops, bars, restaurants, and coffee shops - everything that makes Deer Park a desirable place to live. (id:50886)
RE/MAX West Realty Inc.
1408 - 475 Laurier Avenue W
Ottawa, Ontario
It's all about LOCATION LOCATION LOCATION with this 2 bedroom 1 bathroom condo in downtown Ottawa. FEATURES | en-suite laundry, large balcony with stunning southern, western & northern views, gleaming hardwood parquet flooring throughout, owned outdoor parking spot. AMENITIES | outdoor parking spot, common room, bike room. LAYOUT | entrance doorway shields the view of principle living area and offers a closet. Combination living/dining room has patio doors to large balcony that enjoys unobstructed views of the city, Ottawa River & Gatineau mountains beyond. The kitchen is off of the dining room complete with pantry nook large enough to accommodate a freezer. Along the hallway you will find a linen closet, full bathroom, the primary bedroom with access to en-suite laundry/utility/storage room and a second bedroom. LOCATION | According to Walk Score : WALK SCORE 98 Walkers Paradise (daily errands do not require a car) Walk to restaurants, bars, pubs, coffee shops, groceries, parks, schools, cultural & entertainment. Approx. 10 minute walk to Sparks St. or Bronson Park which is connected LeBreton flats and Trans Canada Trail walking/bike paths along the Ottawa River behind Parliament Hill on onto the Bytown Museum the Rideau Canal Locks, Majors Hill Park etc. TRANSIT SCORE 91 Riders Paradise (walk to LRT LYON East station & bus stops). BIKE SCORE 98 Bikers Paradise (daily errands can be accomplished on a bike). Close to Canadian Museum of Nature, Rideau Centre, ByWard Market etc. Some photos virtually staged. (id:50886)
RE/MAX Hallmark Realty Group
20 - 95 Brookfield Road
Oakville, Ontario
Step into sophistication with this brand-new, fully upgraded luxury condo townhome located in the heart of downtown Oakville. Situated in an exclusive enclave, this stunning residence offers the perfect blend of modern elegance and unparalleled convenience. From the moment you enter, you'll be captivated by the soaring 10-foot ceilings and the thoughtfully designed open-concept layout, showcasing premium finishes and upgrades throughout. The spacious gourmet kitchen is a chefs dream, featuring top-of-the-line appliances, custom cabinetry, and exquisite quartz countertops. The private in-home elevator provides effortless access to all levels, ensuring ultimate comfort and accessibility. The primary suite is a true sanctuary, boasting expansive windows, a spa-like ensuite, and a walk-in closet designed to impress. 2 additional bedrooms offer generous space, ideal for family or guests or may be used as a home office. It also features 2 underground parking spots (tandem) and loads of storage. Enjoy the tranquility of outdoor living with your private terrace, perfect for morning coffee or evening relaxation. Located just minutes from Oakville's finest amenities, including upscale shopping, dining, and waterfront parks, this home offers a lifestyle of convenience and luxury. (id:50886)
Royal LePage Real Estate Services Ltd.
407 - 354 Gladstone Avenue
Ottawa, Ontario
Welcome to 407-354 Gladstone Avenue, a bright and modern one-bedroom condo located in the heart of Ottawas vibrant Centretown! This quiet corner unit offers over 590 sq ft of interior living space, complemented by a rare west-facing two-tier balcony of approximately 470 sq ft, perfect for outdoor entertaining, gardening or simply enjoying unobstructed sunset views over the city. Inside, you'll find 9-foot ceilings and floor-to-ceiling windows that fill the space with natural light, along with a functional open-concept layout featuring custom finishes and thoughtful upgrades throughout. Hardwood flooring extends throughout the unit and the sunny living area provides direct access to the expansive private terrace.The kitchen was fully renovated in 2022 and includes Bosch appliances such as an over-the-range microwave and dishwasher, floating wood shelves, quartz countertops and an updated faucet and backsplash. Additional upgrades include a Nest thermostat, an August smart lock system and a brand-new Samsung washer and dryer (2025). Fresh, functional and low-maintenance, this unit is move-in ready.This LEED Gold-certified building offers secure underground parking, a private storage locker, a well-equipped gym, and a large party room. Situated just steps from some of the citys best restaurants, coffee shops and amenitiesincluding Farm Boy, the Museum of Nature, Glebe shops and the Rideau Canalthis location provides excellent access to bike paths, bus routes and the downtown core. This is a rare opportunity to own in one of Ottawas most connected and livable neighbourhoods. Condo fees: $545.52/month. (id:50886)
Engel & Volkers Ottawa
6 - 2050 Speers Road
Oakville, Ontario
Prime Light Industrial End Unit Space in SW Oakville backing onto industrial. Permitted uses include Manufacturing, Warehousing, Retail or other services. Ground floor is 2500 sf industrial with two half washrooms and reception office. Second floor is about 500 sf office area with a full washroom. Unit also includes a mezzanine for additional storage and approximately 20 foot clear ceiling height. Two roll-up doors, one at grade level (front) and one loading dock (rear). 100A/600V service. Gross lease $4000/m includes everything but utilities. Bring your small business to Oakville. (id:50886)
Royal LePage Real Estate Services Ltd.


