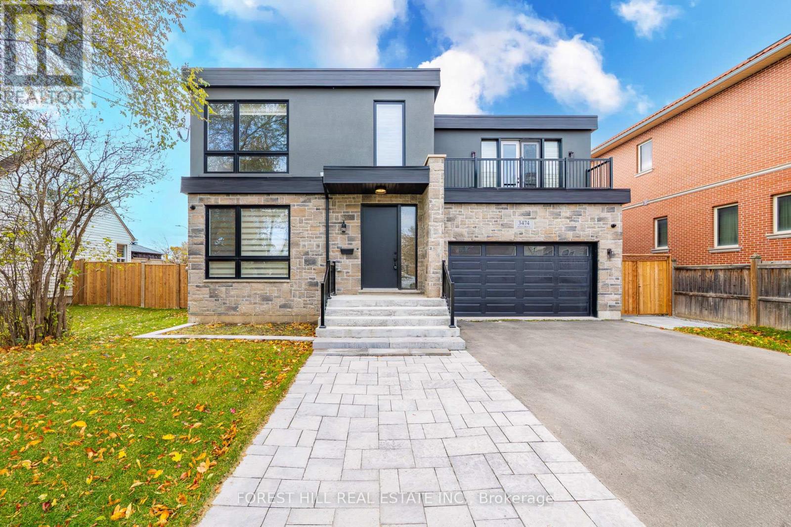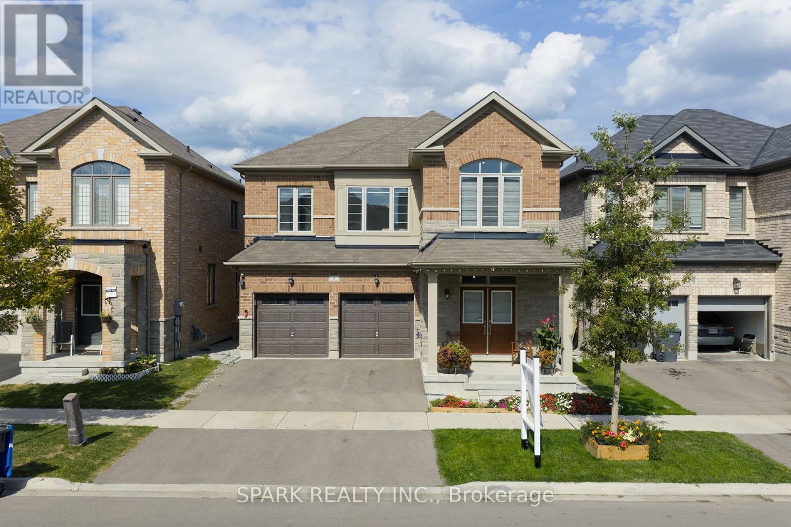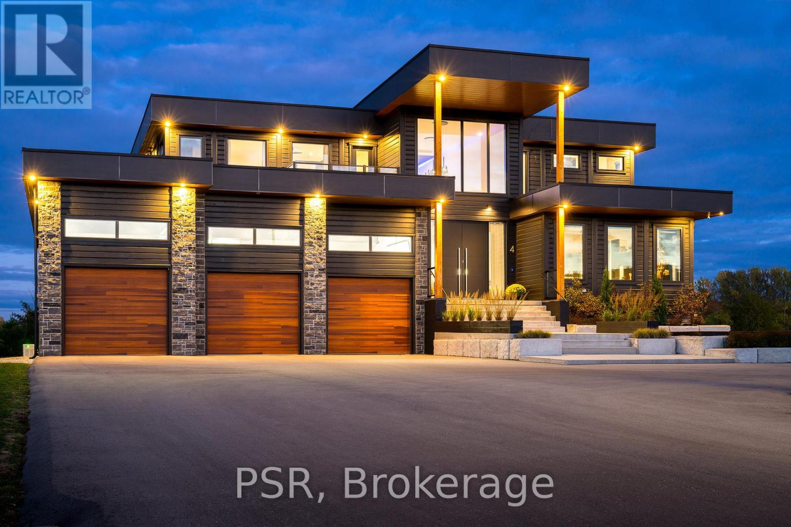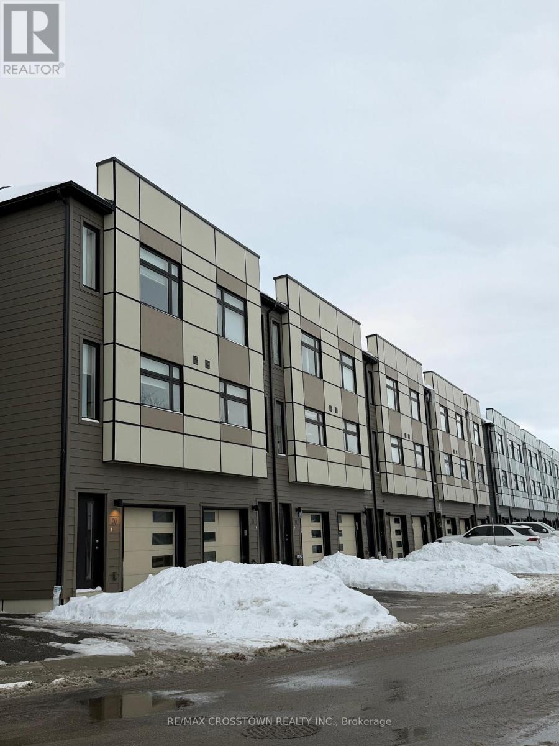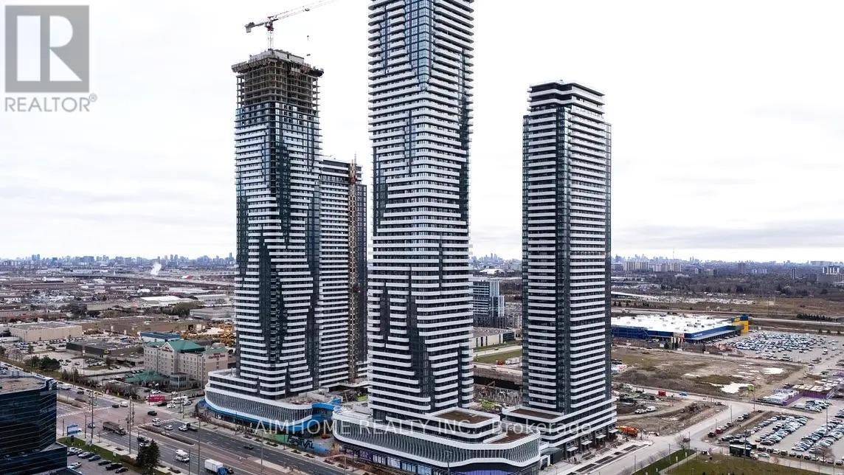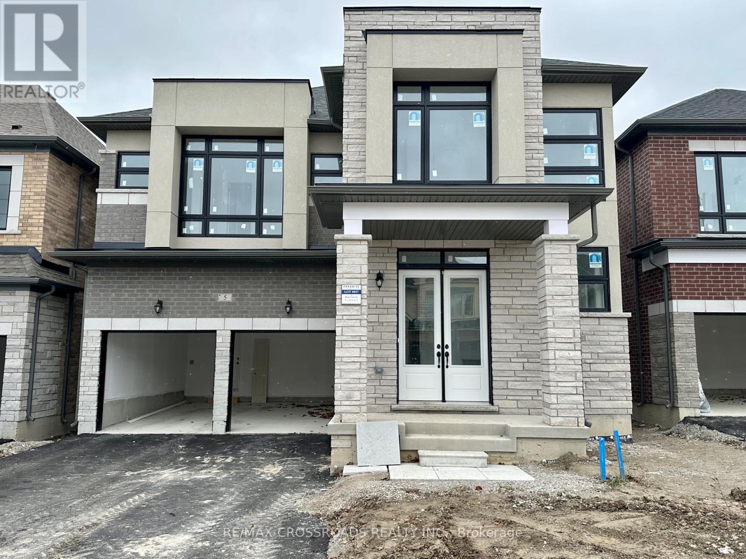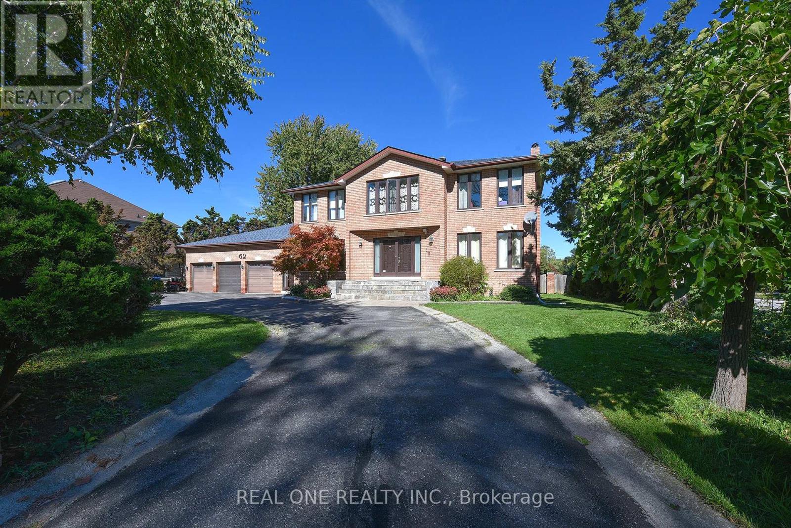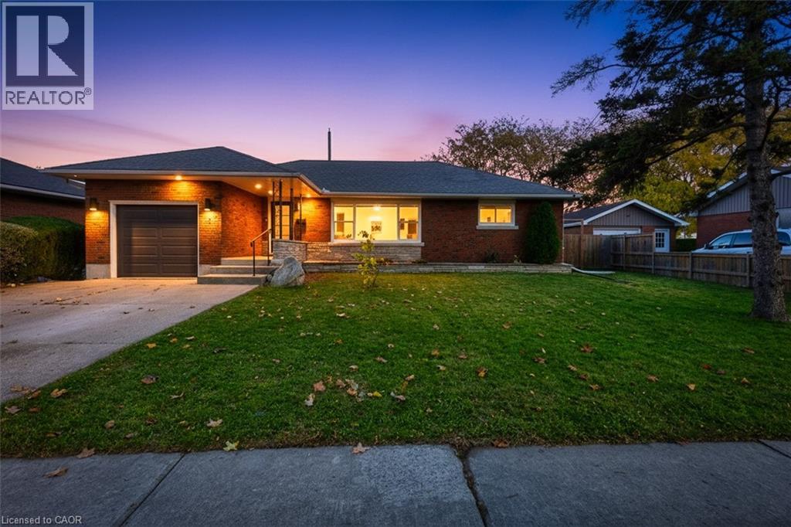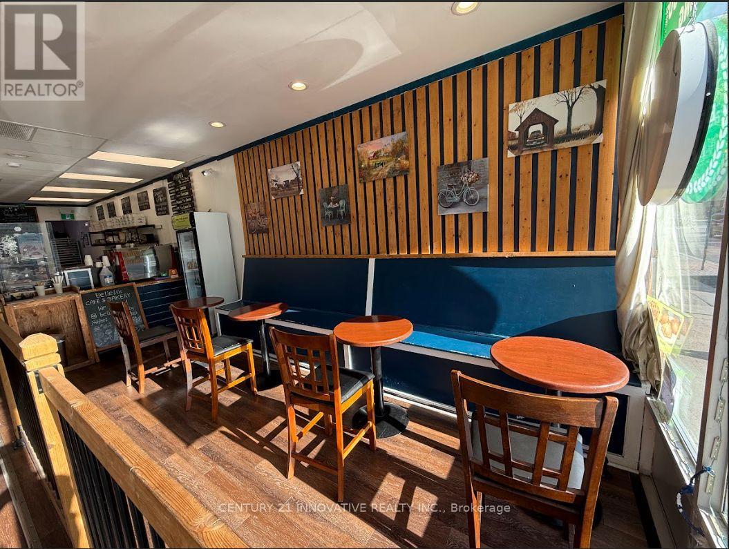3474 Joan Drive
Mississauga, Ontario
Brand New, Over 3,700 Sq.Ft. Above Grade! ,Custom-built 4-bedroom Home Set On A Rare 60' X 200' Lot. Main Floor Offers High Ceilings, Open-to-above Heated Foyer With A 19' Ceiling, Wrought Iron Staircase With Decorative Balustrade. Herringbone Hardwood Flooring Throughout Main Floor, Living Room With Oversized Windows, Separate Dining Room & Inviting Family Room With A Walk-out To The Backyard. Spacious Kitchen Is Designed For Function And Style, Featuring Quartzite Backsplash And Counters, Large Centre Island With Quartzite Countertop, Pantry Cupboard, Custom Sink With Glass Rinser & Faucet, Under-sink Garbage & Recycling Receptacles & A Large Picture Window Overlooking The Backyard. Upstairs, The Primary Suite Includes A Walk-in Closet, 6-pc Ensuite With Steam Shower, Freestanding Soaker Tub, Heated Floors, And Smart Vanity Mirrors. The Second Bedroom Offers A Private 4-pc Ensuite With Smart Mirrors, While The Third And Fourth Bedrooms Are Connected By A Well-designed Jack & Jill Bathroom. A Generous Mud Room Adds Practicality With Ample Storage, Full Closet, Side Entrance, And Interior Access To The Oversized Double Car Garage. The Finished Basement With A Separate Entrance With A Large Recreation Room, Two Additional Bedrooms, A Unique Room Complete With Wet Bar And 3-pc Ensuite - Perfect As A Private "Man-cave,". Separate Entrance To Large Cold Room Which Also Has Direct Access To Fenced Backyard. This Home Also Features A 3-Zone Built-in Sound System, Allowing Each Level To Be Controlled Individually. Oversized Windows Throughout Fill The Home With Abundant Natural Sunlight. Ideally Located Minutes From Square One This Home Offers Exceptional Space and Craftsmanship. Home is Brand New with Full Tarion Warranty. (id:50886)
Forest Hill Real Estate Inc.
5 Boathouse Road
Brampton, Ontario
Beautiful 5-Bedroom Home on a Premium Ravine Lot! Only 5 years new, this upgraded detached home features hardwood floors, smooth ceilings, granite counters, an 8-ft island, under-cabinet lighting, and a full pantry room. Spacious bedrooms with a primary suite featuring a coffered ceiling and 4-pc ensuite. Builder side entrance + legal basement windows offer great potential for a future suite. Located in a high-demand area, steps to schools, parks, shopping, and less than a 1-min walk to transit. (id:50886)
Spark Realty Inc.
4 Raintree Court
Clearview, Ontario
Welcome to the extraordinary living experience offered by 4 Raintree Court, nestled in the heart of Ontario's ski country. This luxurious home in the exclusive Windrose Estates combines elegance and sophistication with functional amenities for today's modern families. This custom-built home offers five spacious bedrooms, seven bathrooms, a home theatre, fully equipped gym, sauna, hot tub and heated pool over 8,600 square feet of interior space on a one-acre lot. High ceilings, custom lighting design, multiple skylights and walls of windows work with the wood accent walls to create a contemporary space that is flooded with light. In-floor radiant heating keeps the space cozy and warm throughout ski season as you sit by the fireplace watching the snow fall. The grand kitchen and dining area serve as the heart of this home, with soaring 23ft ceilings and the 10ft high by 16 ft wide sliding doors overlooking the backyard and 10-acre parkland beyond. Equipped with top-of-the-line appliances and designer counters and finishes, the kitchen is a perfect space for those who love to cook and entertain. The outdoor entertainment area includes a new outdoor kitchen, conversation area featuring patio heaters, heated pool and a waterfall that cascades from the upper roof into the pool. The property offers stunning mountain views of Osler Bluffs and Blue Mountain which can be enjoyed from throughout the home. Both resorts are less than ten minutes from the estate, as is downtown Collingwood. Simcoe County is known for its vibrant community atmosphere and natural beauty. From hiking trails to farmers' markets and local festivals-there's always something to see or do here. Notably, Clearview Township allows you to snowmobile or side by side directly out of your own property to the trails located right in the neighbourhood. 4 Raintree Court is more than just a house-it's a lifestyle destination that combines stylish luxury living within your own personal sanctuary. (id:50886)
Psr
2 - 540 Essa Road
Barrie, Ontario
Modern European 2 Bed & 2.5 Bath. Spacious, Bright Townhouse! Tons Of Upgrades Throughout. Open Concept Layout Featuring Oversized Windows On The Main Floor With 9Ft Ceilings, And A Gorgeous Kitchen With Built-In Microwave & S/S Appliances. Enjoy A Walk-Out To A Huge Balcony! Convenient Laundry On The 3rd Floor. Prime Location In A Highly Desirable Area, Close To The Lake, Schools, Community Centre, Shopping, Public Transit, And Hwy 400! Available immediately; Don't Miss Out! (id:50886)
RE/MAX Crosstown Realty Inc.
15 - 40 Victoria Crescent
Orillia, Ontario
WOW! Full lake view! Price slashed, Seller is eager to get her home of 23 years Sold, has already moved on. Seriously, this is the deal everyone else is going to kick themselves for missing. Lake Simcoe, less than 20 steps away. There have been 2 Solds with water view in 2025, March at $498,000.00 and May at $485,000. ...WOW is right!! This million dollar view could be your next Home Or recreational Getaway Or Cottage without the dreaded weekend upkeep chores Or as an Investment. Don't miss out! Wonderful 3-bedroom, 2-bath condo is packed with value and priced to move. Bright, carpet-free, and super functional, it features an open layout with a modern gas fireplace, heated floors in the kitchen and upstairs bath, and walkout to a private deck with a clear, unobstructed view of Lake Simcoe. No parking allowed in front of units 13-15, your direct lake view actually remains a lake view. Steps to the waterfront and beach - no need to pretend you'll "go more next summer," You actually will. Highly sought after end unit, also get an extra main floor window, natural light and a clear view of the parking 2nd, adding a little peace of mind. Interior is well maintained with gleaming hardwood floors and an upgraded upper bathroom that was expanded into the adjoining bedroom. Outside, the private patio is already landscaped with low-maintenance perennial fruit trees and shrubs - literally simply sit and enjoy. A brand-new hot water heater (Aug 2025). With multiple heat sources - gas fireplace, hot water radiant, and electric baseboards. The complex offers resort-style perk with an in-ground pool. A dedicated garage parking space that doubles as a workshop/man cave complete with A/C. Just minutes from shopping, restaurants, and downtown Orillia. Easy access to highways 11 and 12. This is a crazy-great opportunity, amazing price for someone who wants lakeside living or investment without the lakeside price tag. Some photos virtually enhanced. (id:50886)
Century 21 B.j. Roth Realty Ltd.
2718 - 8960 Jane Street
Vaughan, Ontario
Welcome to Charisma on the Park - South Tower, an irresistible blend of style, sophistication, and connectivity. This high-floor suite delivers sweeping views and an effortless, upscale lifestyle supported by an impressive roster of amenities. With 600 sq ft of smart, efficient design-no wasted corners, no awkward nooks-plus a 132 sq ft private balcony, you'll enjoy fresh air, outdoor lounging, and your own serene retreat in the sky. The 10' x 11' bedroom is generously sized, easily accommodating a king bed, or a queen/full with space left for a work desk. The 4-piece ensuite feels luxuriously appointed, offering ample storage and counter space. Guests are treated to their own stylish 2-piece powder room, equally elevated in its finishes. The open-concept living, dining, and kitchen area is designed to flow effortlessly, creating a bright and inviting space perfect for hosting or unwinding. The showpiece is the chef-inspired kitchen, equipped with sleek KitchenAid appliances, elegant quartz countertops, and a stunning, low-maintenance backsplash. The island enhances the space with additional storage and a comfortable dining area. Building Amenities: an expansive outdoor pool + pool deck, rooftop terrace + party room, fitness center, yoga studio, wellness courtyard, theatre room, , gaming rooms, 24-hour concierge service! Location: quick walk to Vaughan Mills for world class shopping / dining, easy access to HWY 400, one short bus ride to the TTC Subway at VMC. Rounding out the offering: a large parking spot that fits a truck, a dedicated storage locker, and high-speed internet included in the rent. Utilities : water, electricity, heat, and A/C - are billed separately in this building. (id:50886)
Right At Home Realty
3710 - 8 Interchange Way
Vaughan, Ontario
Welcome to Festival Tower C, a brand-new building currently in its final stages of completion. This bright and efficient 699 sq ft suite features 2 bedrooms, 2 full bathroom, and a private balcony. South West Corner, 10 Feet Ceiling Enjoy a modern open-concept kitchen and living area, complete with stainless steel appliances, stone countertops, and engineered hardwood flooring throughout. The unit includes ensuite laundry and 1 parking space. A perfect combination of comfort, style, and unbeatable convenience in the heart of the Vaughan Corporate Centre. (id:50886)
Aimhome Realty Inc.
5 Kane Crescent
Aurora, Ontario
Your Search Ends Here !!! Assignment Sale !!! 42FT Detached house in the prestigious neighborhood of Aurora. 3330 SQ.FT Aurora Trails House built by Paradise Builders. Fully Upgraded house || 10ft ceiling on Main with Upgraded 8ft Custom Door/Black Matte Finishes & 9ft ceiling on 2nd & Basement || Modern Elevation with Brick, Stone and Stucco || Upgraded 5inch Hardwood floor with 5.5inch Baseboard || Main Floor offers Formal Great Room along with huge Dinning Area along with Den || Upgraded Foyer Tiles || Oak stained stairs with upgraded railing leads to 2nd floor which comes with 4 spacious room with upgraded washrooms. || Granite Kitchen & Bathroom Countertops || Frameless Glass Shower along with Extra Height Bathroom Vanities in master ensuite ||Smooth Ceiling Through out and Much more ||| Everything your family needs is right outside your front door. (id:50886)
RE/MAX Crossroads Realty Inc.
802 - 5500 Yonge Street W
Toronto, Ontario
Well-maintained and updated 2-bedroom, 2-bathroom condo offering approximately 815 sq ft of functional living space, available for lease. Features a fairly newly renovated kitchen, updated washroom vanity, French door refrigerator, and vinyl flooring throughout. Spacious primary bedroom includes a walk-in closet and a 4-piece ensuite bathroom. Ensuite laundry for added convenience. Includes 1 parking space and 1 locker. Well-sized second bedroom ideal for home office or guest use. Excellent location steps to Yonge & Finch subway station, bus terminal, grocery stores, restaurants, and quick access to Hwy 401. Ideal for professionals, couples, or small families seeking comfort and transit convenience. (id:50886)
Avion Realty Inc.
62 Lee Avenue
Markham, Ontario
Rare find! Executive 3-Car Garage home situated on a premium half-acre corner lot w/a circular driveway & ample parking. This stunning 2-storey detached mansion offers over 6,000 sqft of living space, beautifully dressed in a warm, neutral décor throu-out. Enter the double doors and be impressed by the Scarlett OHara staircase leading to 4 spacious bedrms. Enjoy separate formal living & dining Rms, a private office & an oversized gourmet kit w/ a bright, Banquet-style breakfast area. Large flr-to-ceiling windows fill the home w/natural light & offer beautifully landscaped garden views from every corner. The all-seasons solarium features skylights & wall-to-wall glass, creating a seamless connection to nature year-round. The lower level offers two separate entrances , two bedrooms, a 4-piece bath, laundry area. A massive recreation room perfect for family gatherings or multi-generational living. Built by an Italian builder, this home is exceptionally solid & well-constructed, and has been meticulously maintained over the years $$$. Basmt features newly updated flooring. This premium corner lot offers excellent redevelopment potential. The regular-shaped lot is ideal for future severance into two lots, each suitable for building luxury custom homes. The property directly across the street has already been successfully severed and redeveloped into two luxury 3-car garage homes, confirming the strong severance potential of this site. This property represents an exceptional opportunity for builders, investors, or families seeking to create two prestigious residences in one of Markham most sought-after areas. Top Rank Milliken Mills H.S (Fraser Institute 2024 Rank #16 in Ontario; IB Program ), Close To 407, Shopping Malls, Restaurants, Supermarkets, T&T, Clinics, etc. (id:50886)
Real One Realty Inc.
7 Harcove Street
St. Catharines, Ontario
This 5-bedroom North End St. Catharines home is fully move-in ready and loaded with updates. Tucked on a quiet, family-friendly street, you're in close proximity to Lincoln Centennial Public School, the YMCA Daycare, and minutes from the Kiwanis Centre's huge outdoor park. Along with that, Port Dalhousie's beaches, boardwalk, playgrounds, and restaurants are just 5 minutes away. Running errands is easy with Sobeys, Giant Tiger, Shoppers, Fairview Mall, and quick access to the QEW nearby. This neighbourhood is known for its peaceful streets, long-term pride of ownership, and a growing wave of young families. Inside, you'll find a bright, welcoming layout with 3+2 bedrooms, 2 full bathrooms, an updated kitchen with quartz countertops, and a main bathroom featuring double sinks. The large fenced yard gives you room to garden, entertain, or let the kids burn off some energy. (id:50886)
Exp Realty (Team Branch)
Main - 25 Simcoe Street S
Oshawa, Ontario
Own a Signature Café in the Heart of Oshawa - Where Opportunity Meets Elegance. Step into a turnkey investment designed for discerning entrepreneurs. This fully equipped café & bakery offers not just a business, but a lifestyle-set in a prime Oshawa downtown location with exceptional growth potential. With no franchise restrictions, you retain full creative control while leveraging a high-traffic urban hub and established delivery integrations. An exclusive opportunity to craft your own brand and legacy. Highlights: Professionally outfitted with espresso & tea machines, oven, walk-in cooler, and more Seamless integration with Uber Eats, DoorDash & SkipTheDishes for diversified revenue streams No franchise restrictions - retain full creative and financial control Owner training available for a smooth transition Lease Advantage: Competitive rent: $3,100 + tax (includes TMI, water & heat)Only hydro extra3 years remaining + 5-year renewal option This is more than a business-it's an investment in a thriving urban hub with strong growth prospects. Priced to sell and ready for immediate operation. (id:50886)
Century 21 Innovative Realty Inc.

