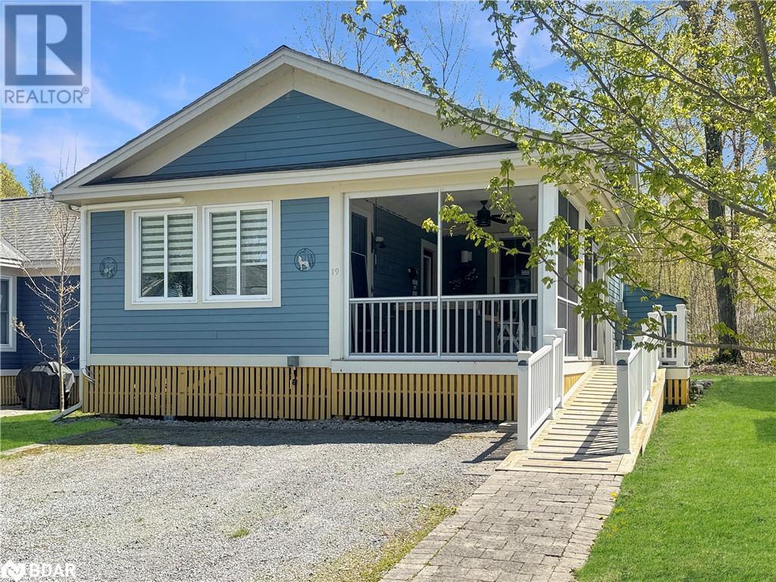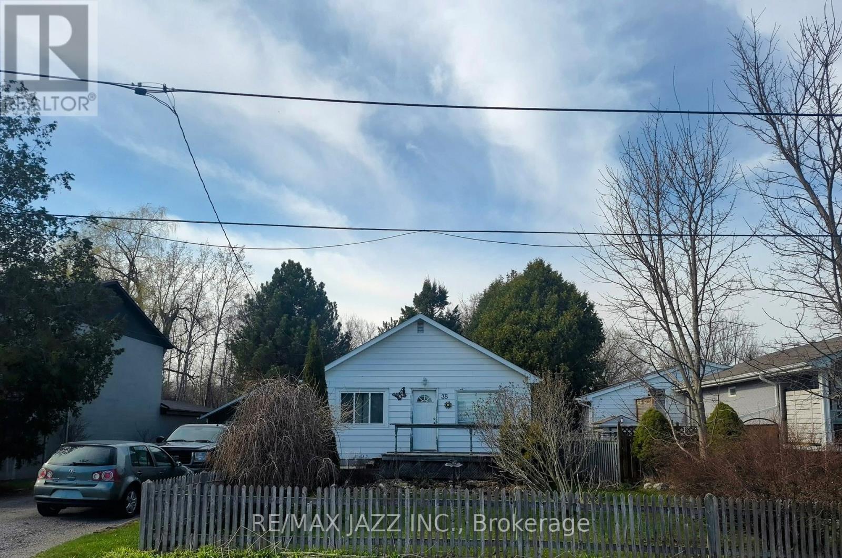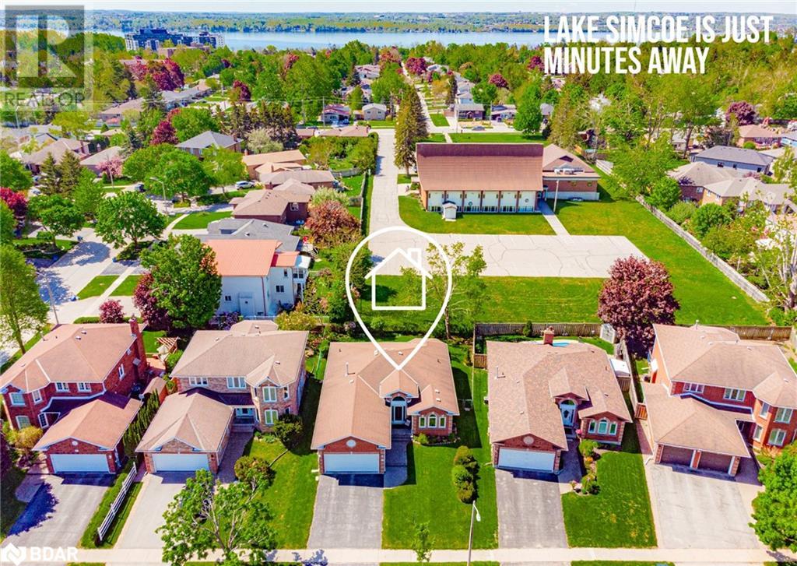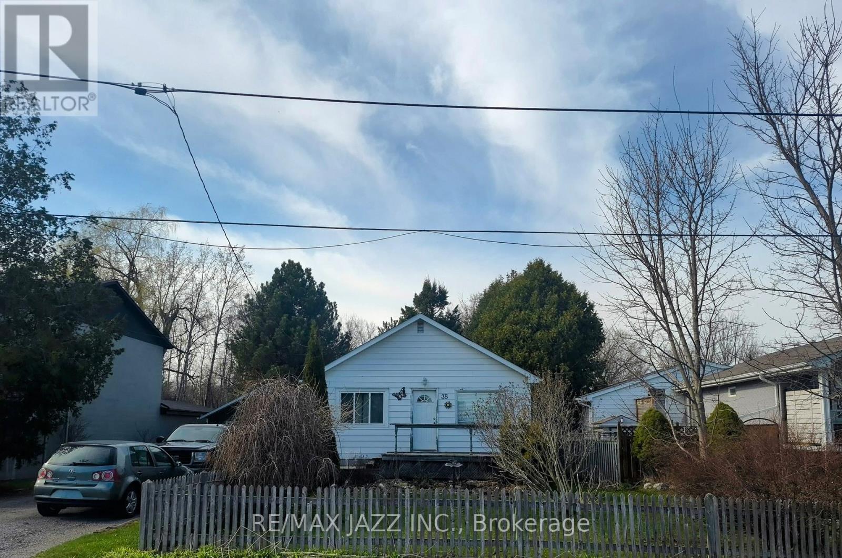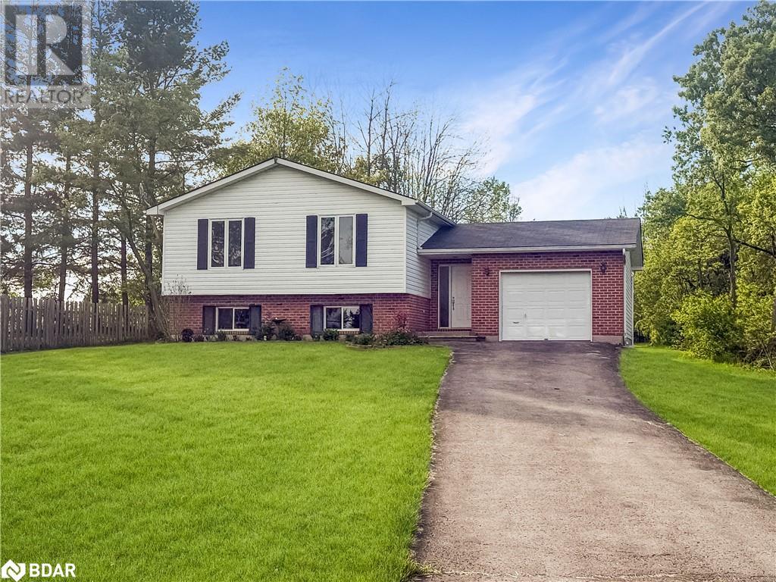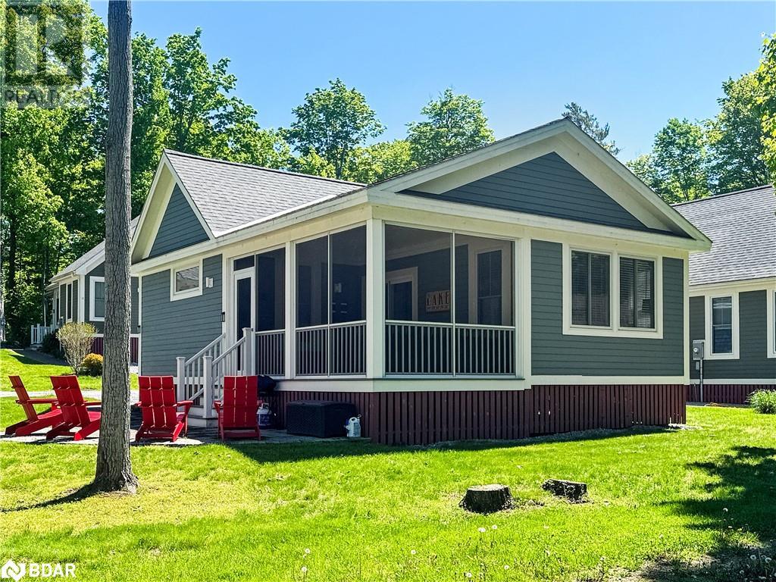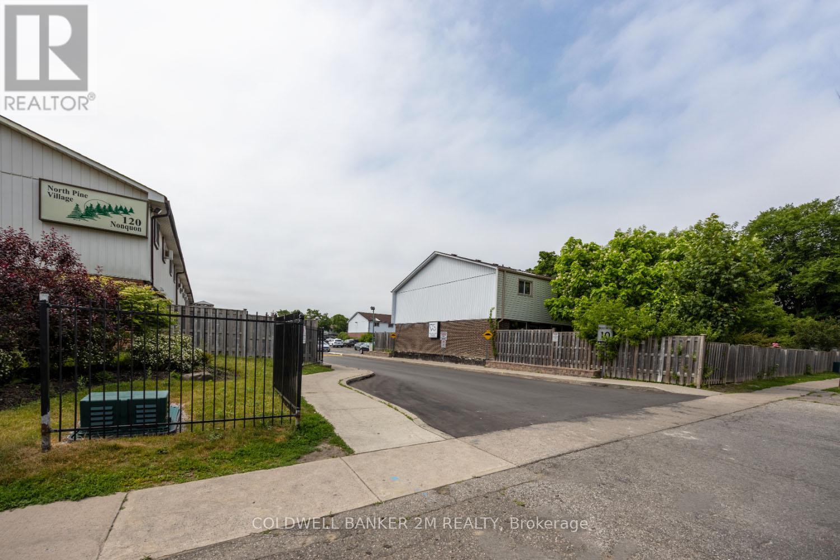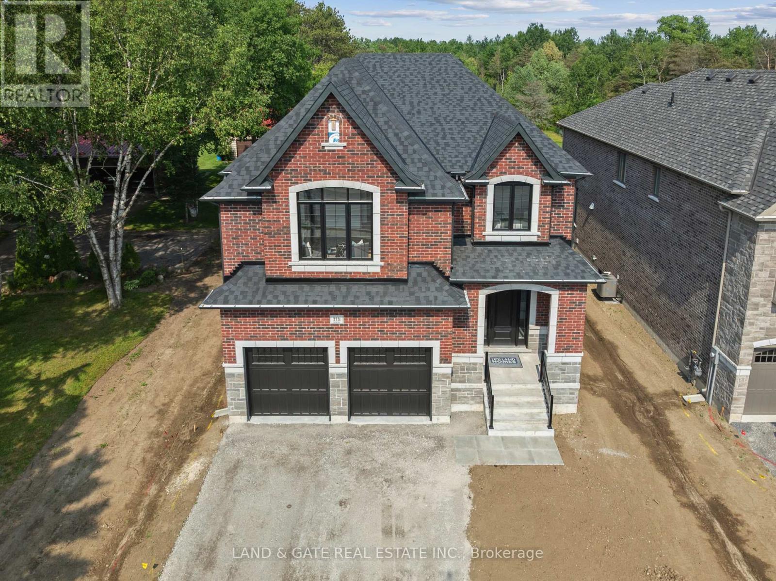19 Farm View Lane Unit# 174
Prince Edward County, Ontario
Welcome to 19 Farm View Lane, a beautiful Milford model cottage in the Woodlands area of East Lake Shores—a gated, seasonal resort community on East Lake in stunning Prince Edward County. This 2-bedroom, 2-bath getaway features a split-bedroom layout with one bedroom on each side of the living space—ideal for hosting guests or enjoying extra privacy. The main bedroom includes a 2-pc ensuite, while the second bedroom has in-suite laundry tucked neatly into the closet. There's also a separate 3-piece bathroom with a walk-in shower. Enjoy incredible sunsets from the large, west-facing screened porch, complete with a ceiling fan and roll-down shades—perfect for warm summer evenings. The cottage is wheelchair accessible, with a front ramp and a walk-in shower. It’s also climate-controlled with a 3-head heat pump (heating and cooling) to keep you comfortable throughout the season. The open-concept kitchen, dining and living area offers a bright and welcoming gathering space. Freshly painted and sold fully furnished, this cottage is move-in ready. It also has a storage shed, private two-car parking, and an EV charging outlet—ideal for electric vehicle owners. Ideally located just steps from the beach and East Lake, and a short walk to the adult pool, gym, Owner’s Lodge and lakeside patio deck. Minutes from Sandbanks Provincial Park, Picton, wineries, restaurants, and farm stands. On site, enjoy 2 pools, tennis, basketball and bocce courts, gym, playground, dog park, walking trails, and 1,500+ ft of waterfront with shared canoes, kayaks and paddleboards. Weekly activities like yoga, aquafit, Zumba, live music, line dancing and crafts create a warm, welcoming atmosphere. Open April to October. Monthly condo fees of $669.70 include TV, internet, water, sewer, grounds maintenance, off-season snow removal and all amenities. Rentals are optional—join the turnkey corporate program or or manage your own. A low-maintenance County escape with sunset views and a layout you'll love! (id:50886)
Royal LePage Connect Realty Brokerage
188 Lake George Rd
Laird, Ontario
Welcome to the country! This immaculate hi-rise bungalow sits on 5 acres of land with the bar river running through the properties edge. The home features 3+1 bedrooms, open concept living space with a sunk-in living room that features a vaulted ceiling and stunning natural light through the large windows. This kitchen has plenty of storage, a butcher block custom Island and stainless steel appliances. This main level also features a full modern bathroom and 3 bedrooms. The lower level has big windows, high ceilings with tons of natural light. It features a very large rec room, laundry and half bath, a bedroom and lots of storage space. It is freshly painted and waiting for you to choose your own flooring to finish it off. Outside, magic happens. The sprawling 5 acres is tillable for hay for added income or to feed any animals you would like as this is large enough for a couple of horses or sheep, goats, chickens, etc. Make this your own hobby farm! There are several raised garden beds, 2 driveways to allow easy storge for RV's, trucks or other large items, 3 storage sheds plus a trailer onsite to store your hay. Take a stroll to your dock and launch your paddle board, kayak or canoe into the river and paddle out to Lake George or enjoy the peaceful quiet of the river banks. Located less than 25 minutes to town, this home is idyllic and situated perfectly for your country lifestyle. (id:50886)
Century 21 Choice Realty Inc.
35 Maple Street
Uxbridge, Ontario
Opportunity knocks! Location, Location! Huge immediate investment opportunity, hold for Further Investment or Development. RM Zoning allows many uses, including but not limited to: single-family dwelling, semi-detached dwelling, duplex dwelling house, apartment, senior citizen's housing, group home, private home daycare & more. This high value bungalow is located in sought-after neighbourhood close to all amenities, or a large .33 acre lot. 3+2 Bedrooms, 2 full bathrooms, 2 kitchens and separate entrance to finished basement, lots of storage and more. Spacious main Eat-In Kitchen with tons of cupboard space. Spacious bedrooms with ample closet space. Separate entrance to finished basement with high ceilings, kitchen, bedroom, full bathroom, tons of storage & more. Private driveway with ample parking. Conveniently located close to schools, shopping, public transit, 401, parks & recreation & more. Not in a CLOCA regulated area, nor Greenbelt. Buyer to do their own due diligence concerning all aspects of this property and their intended use of it. (id:50886)
RE/MAX Jazz Inc.
85 Arthur Avenue
Barrie, Ontario
Welcome to this meticulously maintained 1,621 sq ft bungalow built by Morra Homes. This one-owner home reflects genuine pride of ownership since its date of build. Over the years, the Seller has upgraded numerous windows (2015-2022) and has installed a stylish front door (2016). The spacious, open-concept layout is complemented by a separate family room featuring a cozy gas fireplace, creating an inviting, relaxing space. The home enjoys a desirable southern exposure, ensuring the kitchen & family room are filled with natural light throughout the day. The Shingles were replaced in 2006 with a GAF 25-year Sovereign shingle, and the gas furnace and the central air conditioner were upgraded in 2013. Step outside to a private backyard oasis featuring a deck and lush, mature landscaping, perfect for entertaining or unwinding in peace. The attached double garage (18x20 ft) offers 360 sq ft of space & features an inside entry. The double-paved driveway provides ample parking for multiple vehicles, making this already functional and timeless property convenient. This home features three generously sized bedrooms and two full bathrooms on the main floor, offering a perfect arrangement for families of all stages. The spacious, unfinished basement provides a finished landing and a large blank canvas for your creative vision, featuring ample open space ideal for various uses. It also includes a rough-in for a full bathroom and a dedicated drain for a potential sauna, providing endless possibilities for expansion and customization. Nestled in a quiet, family-friendly neighborhood, you'll be just a short distance from golf, skiing, all major shopping, Lake Simcoe, two beaches, two marinas, RVH, elementary and high schools, parks, and tennis/pickleball courts. It is the perfect location for all age groups and outdoor enthusiasts. Don't miss the opportunity to own this charming, well-cared-for home. The property is being sold in an 'as is' condition by the Executors of the Estate. (id:50886)
Keller Williams Experience Realty Brokerage
35 Maple Street
Uxbridge, Ontario
Opportunity knocks! Location, Location! Huge immediate investment opportunity, hold for Further Investment or Development. RM Zoning allows many uses, including but not limited to: single-family dwelling, semi-detached dwelling, duplex dwelling house, apartment, senior citizen's housing, group home, private home daycare & more. This high value bungalow is located in sought-after neighbourhood close to all amenities, on a large .33 acre lot. 3+2 Bedrooms, 2 full bathrooms, 2 kitchens and separate entrance to finished basement, lots of storage and more. Spacious main Eat-In Kitchen with tons of cupboard space. Spacious bedrooms with ample closet space. Separate entrance to finished basement with high ceilings, kitchen, bedroom, full bathroom, tons of storage & more. Private driveway with ample parking. Conveniently located close to schools, shopping, public transit, 401, parks & recreation & more. Not in a CLOCA regulated area, nor Greenbelt. Buyer to do their own due diligence concerning all aspects of this property and their intended use of it. (id:50886)
RE/MAX Jazz Inc.
691 Addington Street
Tamworth, Ontario
Welcome to this well-maintained 3+1 bedroom, 2.5 bath home on a deep, private 1-acre lot in the heart of Tamworth a safe, welcoming village known for its strong sense of community, access to lakes and trails, and a quiet lifestyle just 30 minutes from Napanee. Step into the roomy front foyer, conveniently accessible from both the front door and the attached garage. The main floor features an open-concept layout with plenty of natural light throughout the kitchen, dining, and living areas - ideal for everyday living and hosting friends or family. Three bedrooms are located on the main floor, including the primary with semi-ensuite access to the updated full bath, which also includes a handy laundry nook. A separate 2-piece powder room adds convenience for guests. Downstairs, the finished basement offers even more space with a large rec room, a full bathroom, and a fourth bedroom with a walk-in closet perfect for guests, older children, or a home office. Outside, you'll find a huge, tree-lined yard with plenty of room to play, garden, or relax. Whether you're looking for space to raise a family or a quieter setting to downsize without compromise, this home offers flexibility, value, and the charm of small-town living with nature at your doorstep. (id:50886)
Royal LePage Connect Realty Brokerage
5 Hollow Lane Unit# 215
Athol, Ontario
Welcome to 5 Hollow Lane! Located in the quiet Hollows neighbourhood of East Lake Shores, this beautifully maintained 2-bedroom, 2-bathroom bungalow offers a prime location, tasteful design, and great outdoor space to enjoy the season. The Milford model is one of the most desirable layouts, with everything on one level and a generous screened-in porch facing west, perfect for watching the sunset over the park. Inside, you'll find stylish furnishings, thoughtful décor, and a well-appointed kitchen and living area that feels bright, comfortable, and ready to enjoy. The primary bedroom features a 2-piece ensuite, and the main 4-piece bath includes a full tub/shower. The cottage comes fully furnished right down to the Adirondack chairs and is move-in ready. A beautifully landscaped patio adds even more space for relaxing or entertaining. This property includes private two-car parking and is ideally located between the family pool, playground, and sports amenities including tennis, basketball, bocce, and scheduled pickleball and the quieter lakeside features like the adult pool, gym, scheduled yoga and pilates classes, the Owners Lodge, and 1500 feet of waterfront with canoes, kayaks, and paddleboards. Walking trails, a dog park, a putting green, and a lakeside patio round out the resort experience. As part of a Vacant Land Condominium, you own the cottage, the land it sits on, and a share in the common elements. Monthly condo fees of $669.70 include Internet, cable TV, water/sewer, maintenance of the grounds, and full use of all amenities. Open from April to October. Never rented and gently used, this cottage has been well cared for and offers a quiet, comfortable space to truly unwind. You can join the rental program or manage your own short-term rentals if desired. Just minutes from Sandbanks, wineries, shops, restaurants, and all that Prince Edward County has to offer your County retreat awaits. (id:50886)
Royal LePage Connect Realty Brokerage
180 - 120 Nonquon Road
Oshawa, Ontario
Welcome to this beautifully updated 3-bedroom, 2-bathroom condo townhouse in a well-managed North Oshawa complex with playground access! Fully renovated in 2025, this home is fresh, modern, and truly move-in ready, perfect for first-time buyers, students, families, or investors. Step inside to discover stylish new flooring, fresh paint, and a sleek kitchen complete with stainless steel appliances, including a built-in dishwasher and above-the-range microwave. The bright and functional main floor offers dedicated dining space and a walk-out to your private, fenced yard perfect for summer BBQs or relaxing in the sun.Upstairs, you'll find three generous bedrooms, each with double closets and extra storage. A rare bonus: the basement features a new 3-piece bathroom ideal for guests, a home office, or in-law suite potential. Major 2025 updates include: new electrical panel with ESA certification, renovated bathrooms, modern flooring, and a fully new kitchen offering peace of mind and long-term value.Enjoy the convenience of exclusive parking, owed hot water tank and low condo fees that include water. This beautiful home is steps from parks, schools, shopping, restaurants, and public transit. Just minutes to Durham College, UOIT, Highway 401/407, and the GO Train.Dont miss this opportunity to own a turn-key home in a prime location, nothing to do but move in and enjoy! (id:50886)
Coldwell Banker 2m Realty
1366 Harlstone Crescent
Oshawa, Ontario
Welcome to this elegant and meticulously maintained 4-bedroom, 4-bathroom residence, where timeless style meets modern comfort in a truly family-friendly setting. From the moment you arrive, a charming covered porch sets the tone for the warmth and sophistication that awaits within. Step through the front door into a bright, open-concept main floor, where rich hardwood floors flow seamlessly through the sun-drenched living and dining rooms, perfect for entertaining or quiet evenings at home. The formal family room offers a refined yet inviting atmosphere, anchored by a cozy fireplace. At the heart of the home lies the contemporary kitchen, a true culinary haven featuring quartz countertops, ceramic tile flooring, a centre island with a breakfast bar, custom backsplash, and a generous breakfast area overlooking the lush backyard. From here, step out onto the expansive deck with a natural gas hook-up, ideal for al fresco dining and summer gatherings. Upstairs, a second-floor family room offers a versatile space bathed in natural light ideal as a media lounge, office, or play area. The spacious primary suite is a private retreat, complete with plush Berber carpet, a luxurious 4-piece ensuite, and a walk-in closet. A private 4-piece ensuite enhances the second bedroom, while the third and fourth bedrooms share a well-appointed Jack-and-Jill bathroom, perfect for siblings or guests. Additional highlights include a convenient main floor laundry room, an unfinished basement awaiting your personal vision, and a double car garage offering ample storage and parking. Nestled in a welcoming, family-oriented neighbourhood, this home offers both tranquility and convenience, with generous living spaces and thoughtful details throughout. This is more than just a home it's the backdrop for a lifetime of memories. Don't miss your chance to make it yours. (id:50886)
RE/MAX Rouge River Realty Ltd.
17300 Island Road
Scugog, Ontario
Build Your Dream Home in the Heart of Nature and Convenience! This 215' x 195' building lot ( just under 1 acre) offers the perfect canvas to create your dream home. Located on a primary road, the property boasts breathtaking westerly sunset views and is adorned with mature trees, providing natural beauty and privacy. Conveniently situated just 10 minutes from Port Perry and a short 20-minute drive to Hwy 407, this lot combines rural tranquility with easy access to urban amenities. Families will appreciate the location on a school bus route, while modern conveniences such as natural gas and fiber optic internet are readily available. As an added bonus, you'll find two gas stations at the north end of Scugog Island, ensuring everyday needs are always within reach. Explore the vibrant community of Port Perry with its charming shops, dining, and scenic waterfront along Lake Scugog. From outdoor activities to local events, this area offers a lifestyle filled with opportunity and leisure. Don't miss the chance to own this exceptional piece of land and enjoy the best of both worlds serenity and convenience all in a welcoming community. (id:50886)
RE/MAX Hallmark First Group Realty Ltd.
3331 Trulls Road
Clarington, Ontario
A Ravine-Side Masterpiece by Holland Homes Welcome to an extraordinary 3,476 sq. ft. custom-built residence crafted by award-winning Holland Homes, nestled in the prestigious enclave of Courtice and backing onto serene ravine views. Situated on an impressive 270-foot deep lot, this home offers both luxurious scale and exceptional design.Step into grandeur with 10-foot ceilings on the main floor and 9-foot ceilings on the second floor, finished with smooth elegance throughout. The thoughtfully designed layout features a dedicated main floor office, a spacious walk-in coat closet, and a custom mudroom with direct access to the double garage.At the heart of the home, the chef-inspired kitchen dazzles with quartz countertops, a large center island with breakfast bar, and seamless flow into the dining area, perfectly extending to a covered deck for effortless indoor-outdoor living. The great room is bathed in natural light from oversized windows and anchored by a cozy gas fireplace, creating a welcoming ambiance throughout the year.The expansive primary retreat is a true sanctuary, complete with a spa-caliber 5-piece ensuite and a generous walk-in closet. The second bedroom features its own 3-piece ensuite and walk-in, while two additional bedrooms with their own walk-in closets are accompanied by a beautifully appointed 5-piece main bath. Upstairs laundry with ample linen storage adds everyday convenience, while the unspoiled lower level offers limitless potential with 9-foot ceilings and rough-in for a future 3-piece bath. Ideally located just minutes from parks, schools, and shopping, this remarkable new construction home offers the ultimate blend of sophistication and comfort.Extras: See attached floorplans and extensive list of premium upgrades (id:50886)
Land & Gate Real Estate Inc.
53 - 2458 Bromus Path
Oshawa, Ontario
Nestled against a peaceful greenspace, this meticulously maintained three-level townhome offers a serene retreat from the bustle of everyday life. Featuring four generously sized bedrooms and three bathrooms, the home is filled with natural light throughout. The main living area boasts large windows and a walkout that opens directly to a tranquil backyard, while the upper-level kitchen includes a balcony, perfect for enjoying views of the surrounding greenery and open skies. Conveniently situated just minutes from Highway 407, this home provides quick access for commuters. Everyday conveniences such as Costco, shopping centers, a wide variety of dining options, and essential amenities are all close at hand. Additionally, the nearby University of Ontario Institute of Technology (UOIT) makes this location especially ideal for students, faculty, or professionals seeking a comfortable and accessible residence. (id:50886)
Keller Williams Energy Lepp Group Real Estate

