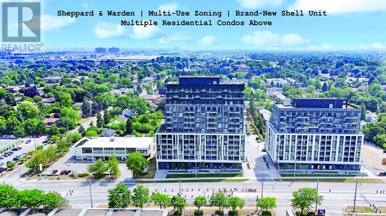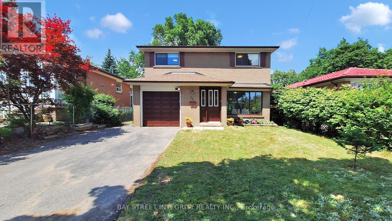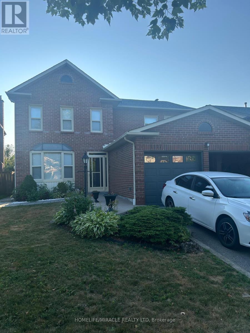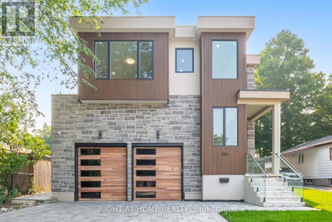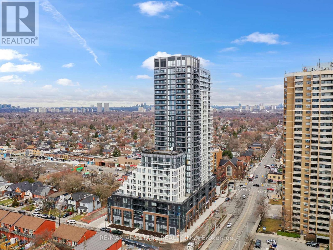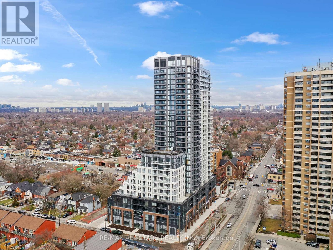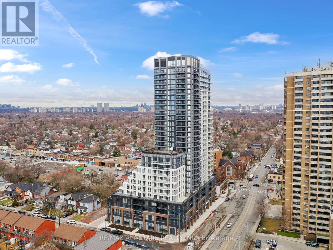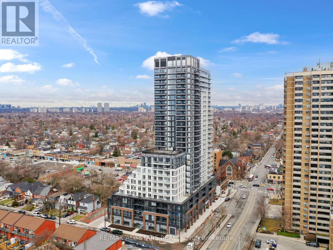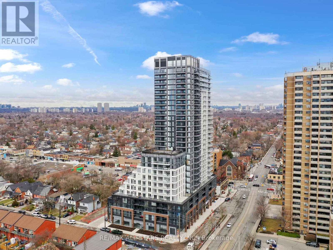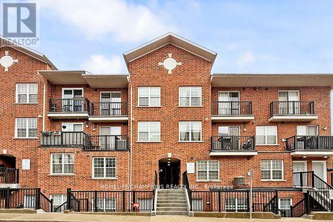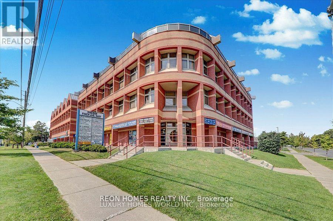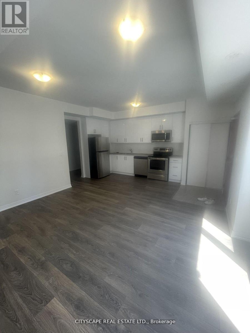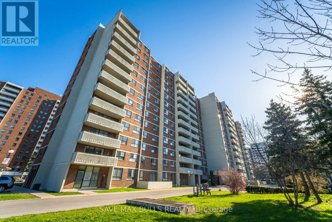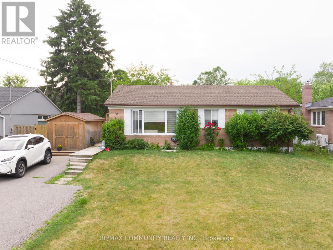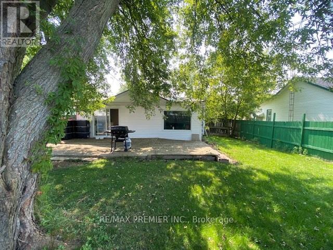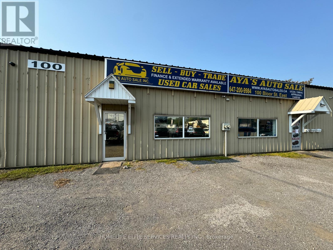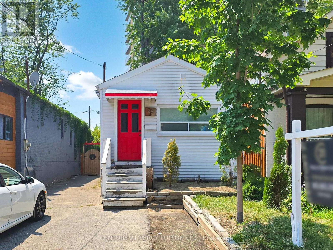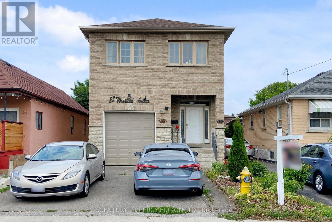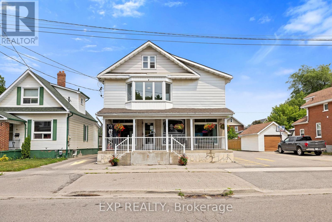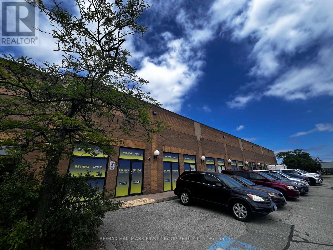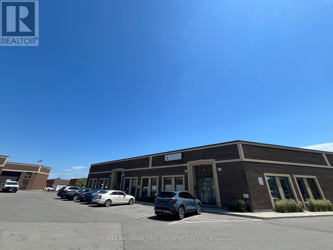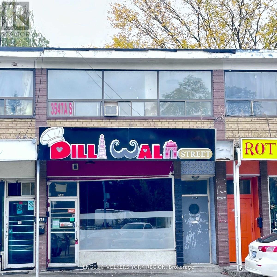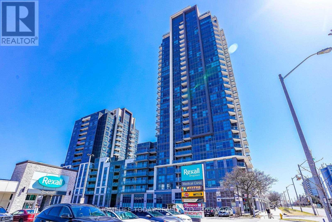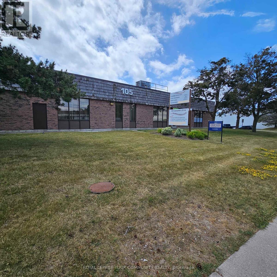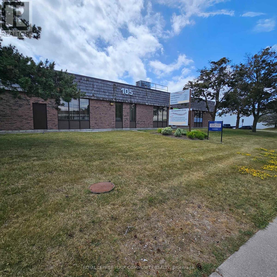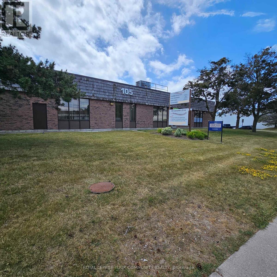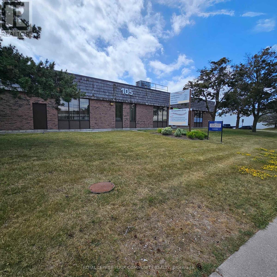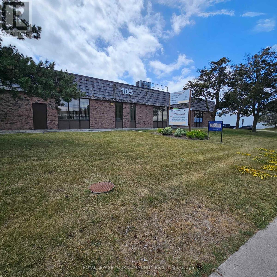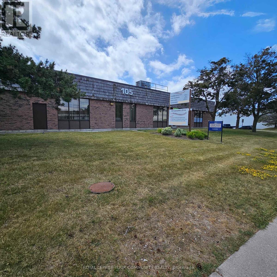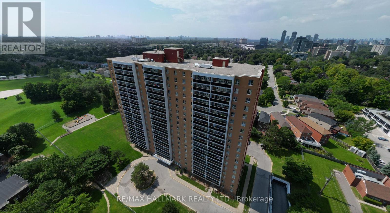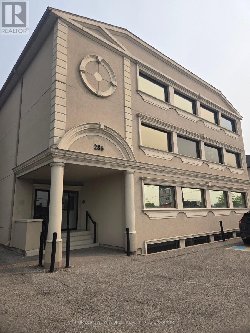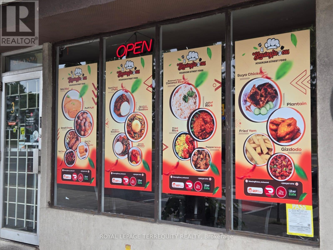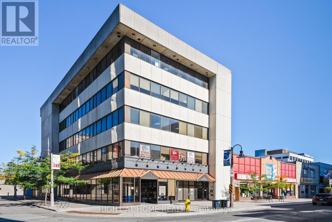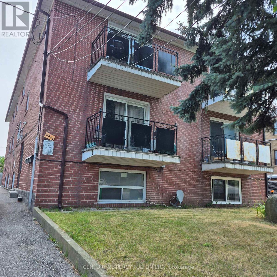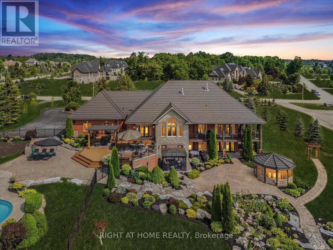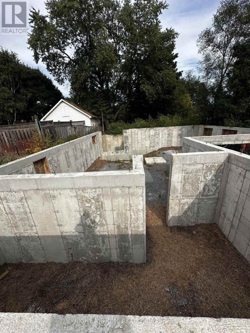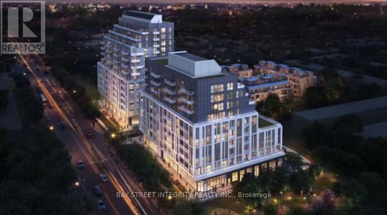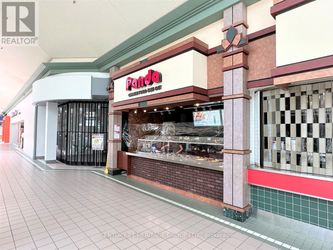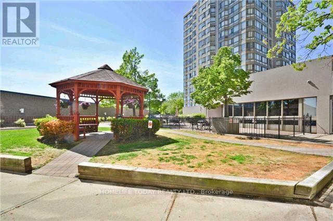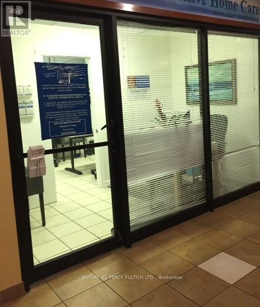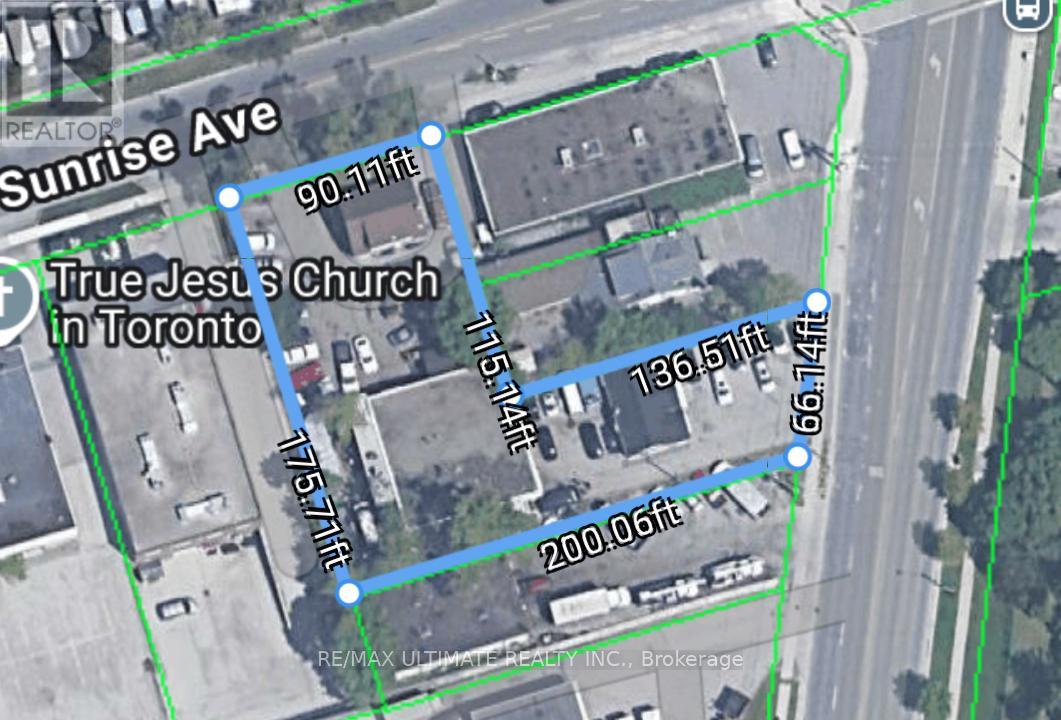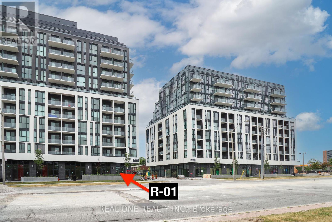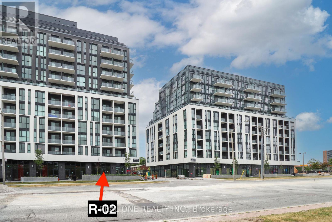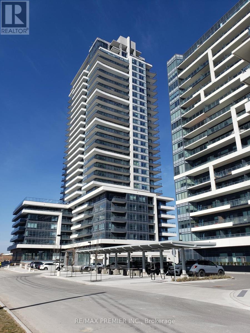R-07 - 3445 Sheppard Avenue E
Toronto, Ontario
Prime Scarborough Location! Situated at the bustling corner of Sheppard Ave E & Warden Ave, this brand-new ground floor commercial unit offers unmatched exposure and signage opportunities on Sheppard Ave. With multiple residential units above and high daily foot traffic, this is a golden opportunity for businesses seeking visibility and growth. The unit features a 14 ft high ceiling and is in shell condition a blank canvas ready for your vision. Permitted uses include financial institutions, offices, day nursery, personal service shops, retail stores, Recreational uses, eating establishments, Educational and Training Facilities, professional (medical/accounting/law, etc.) offices, and much more. Multiple client parking spots are available. Located just steps from TTC and minutes to Hwy 401 & 404, this property is surrounded by a thriving residential and commercial community, ensuring consistent customer flow. An exceptional opportunity to establish your business in a highly sought-after and well-established location. (id:50886)
Century 21 Paramount Realty Inc.
3b - 2555 Victoria Park Avenue
Toronto, Ontario
Subway Famous Fast Food Franchise Store Most Up To Date Franchisor Design Located For Over 25 Years at Victoria Park & Sheppard In A Busy Plaza With Big Supermarket, Harvey's, Tim Hortons, Restaurant& Bar ,Surrounded By Office Buildings, Residential, Commercial Area, Entrance Of Highway 401, Weekly Sales Approximately $7500/Week(As Per Seller)Low Rent & TMI $4048/Month, Long Lease until September 2037.Full Training To Be Provided By Franchisor in Toronto, Easy To Run ,Huge Potential For Catering, Hours Open Monday to Friday 8am to 10pm Saturday & Sunday 9am to 9pm, Absentee Owner .Perfect Business For Hands-On Owner Or Family, Store Most Up To Date Franchisor Design Recently Seller Spend More Than $150,000 In Renovation, New Equipment's, Signage and More Second Location For Sale Nearby Is Available As Well From The Same Owner. (id:50886)
Landview Realty Ltd.
66 Sonmore Drive
Toronto, Ontario
Beautifully maintained 4+1bedroom home on a premium 45 x 132 ft lot in a highly sought-after Scarborough neighbourhood! Featuring newly renovated bathrooms, solid oak hardwood floors on main and second floors, and energy-efficient LED ceiling lights throughout. Freshly painted with eco-friendly paint on walls, ceilings, windows, and doors,clean, bright, and move-in ready. Functional layout filled with natural light, and a well-designed kitchen with breakfast area. Spacious finished basement with separate side entrance,perfect for in-law suite or rental potential. Enjoy a large, private backyard with patio area. Top-rated school district, High-quality education facilities From primary school to high school,family-friendly and peaceful community. Convenient transportation,Walk to GO station, minutes to Hwy 401, shops,banks&parks!A MUST SEE! (id:50886)
Bay Street Integrity Realty Inc.
Legal Basement - 1117 Harvest Drive W
Pickering, Ontario
This legal 2-bedroom basement is in the beautiful Liverpool neighborhood in Pickering. It has its own laundry, a large living room with pot lights, and parking. The place is clean and ready to move in. The landlords are really nice, if you pay your rent, they won't bother you and are always there to help when you need them! (id:50886)
Homelife/miracle Realty Ltd
1984 Guild Road
Pickering, Ontario
Absolutely Breathtaking Custom-Built 3-Storey Detached Home With 8 Bedrooms, 8 Bathrooms, And A Spacious Backyard That Offers Plenty Of room For Outdoor Fun And Relaxation. This Gorgeous Home Is Designed With Meticulous Attention To Detail And Crafted With Impeccable Finishes, This Residence Exemplifies Uncompromising Quality And Sophistication.The Main Floor Boasts A Grand Formal Living And Dining Room, An Elegant Powder Room, And Majestic Spacious Windows That Flood The Space With Natural Light. The Well-Appointed Modern Kitchen Features Stainless Steel Built-In Appliances, A Spacious Pantry, Custom-Built Shelves, And A Center Island. The Family Room Opens To A Sun-Drenched Deck Overlooking The Expansive Backyard.The Primary Bedroom Is A Sanctuary, Offering A 5-Piece Ensuite Spa-Like Bathroom, Double Sinks And An Oversized Curbless Shower. And A Gorgeous W/In Closet With Builtin Drawers. The Additional Bedrooms Feature Ample Closets And Private Ensuite Bathrooms, Ensuring Comfort And Privacy For All.Legal Lower Level 1 Bedroom Apartment/In-Law Suite With Private Entrance Allows For Convenient Multi-Generational Living Or Potential Rental Income And Features Kitchen, 3-Pc Bath, Laundry.Direct Access To House From Garage & Professional Landscaping With Interlock Driveway.This Home Is The Epitome Of Luxurious Living, Perfect For The Most Discerning Buyer Seeking Elegance And Comfort. Experience The Pinnacle Of Luxury Living In This Exceptional Residence! (id:50886)
Right At Home Realty
Unit 2 - 276-294 Main Street
Toronto, Ontario
Brand new commercial unit at the base of Linx Condominiumms - a newly completed 27-storey tower by Tribute Communities & Greybook. Features flexible CR zoning, ideal for retail, restaurants, daycare, or professional offices, Within walking distance to Main Subway Station and Danforth GO. Up to 12 private parking spaces available. The Vendor would be willing to provide a Vendor Take Back (VTB) structure of 70% LTV at 4.75% interest-only for 3 years. (id:50886)
RE/MAX All-Stars Realty Inc.
Unit 4 - 276-294 Main Street
Toronto, Ontario
Brand new commercial unit at the base of Linx Condominiumms - a newly completed 27-storey tower by Tribute Communities & Greybook. Features flexible CR zoning, ideal for retail, restaurants, daycare, or professional offices, Within walking distance to Main Subway Station and Danforth GO. Up to 12 private parking spaces available. The Vendor would be willing to provide a Vendor Take Back (VTB) structure of 70% LTV at 4.75% interest-only for 3 years. (id:50886)
RE/MAX All-Stars Realty Inc.
Unit 3 - 276-294 Main Street
Toronto, Ontario
Brand new commercial unit at the base of Linx Condominiumms - a newly completed 27-storey tower by Tribute Communities & Greybook. Features flexible CR zoning, ideal for retail, restaurants, daycare, or professional offices, Within walking distance to Main Subway Station and Danforth GO. Up to 12 private parking spaces available. The Vendor would be willing to provide a Vendor Take Back (VTB) structure of 70% LTV at 4.75% interest-only for 3 years. (id:50886)
RE/MAX All-Stars Realty Inc.
Unit 2-5 - 276-294 Main Street
Toronto, Ontario
Brand new commercial unit at the base of Linx Condominiumms - a newly completed 27-storey tower by Tribute Communities & Greybook. Features flexible CR zoning, ideal for retail, restaurants, daycare, or professional offices, Within walking distance to Main Subway Station and Danforth GO. Up to 12 private parking spaces available. The Vendor would be willing to provide a Vendor Take Back (VTB) structure of 70% LTV at 4.75% interest-only for 3 years. (id:50886)
RE/MAX All-Stars Realty Inc.
Unit 5 - 276-294 Main Street
Toronto, Ontario
Brand new commercial unit at the base of Linx Condominiumms - a newly completed 27-storey tower by Tribute Communities & Greybook. Features flexible CR zoning, ideal for retail, restaurants, daycare, or professional offices, Within walking distance to Main Subway Station and Danforth GO. Up to 12 private parking spaces available. (id:50886)
RE/MAX All-Stars Realty Inc.
304 - 35 Strangford Lane S
Toronto, Ontario
Welcome to this beautiful condo townhouse! This carpet-free unit has been freshly painted, and both the kitchen cabinets and flooring have been updated. This lovely home features an open-concept dining and living room that leads to a balcony with stunning southern views. You'll find great convenience with easy access to transportation, parks, shops, restaurants, and much more. Don't miss this incredible opportunity! The management company takes care of the furnace and water tank, and these services are included in the fees. Parking is also included. This is a fantastic townhouse located in a great neighborhood, close to TTC, DVP, shops, restaurants, and amenities. It's a must-see! (id:50886)
Homelife/champions Realty Inc.
2650 Lawrence Avenue E
Toronto, Ontario
A Very Well Established Dollar Store In One Of The Busiest Shopping Plaza Of Scarborough. Great Location/ Great Business, The One That You Have Been Waiting For! This Business Has Been In Operation For Over 5 Years With Tremendous Potential To Increase Sales. Excellent Net Income Yearly, Inventory Extra. Don't Miss Out. (id:50886)
Sutton Group-Admiral Realty Inc.
301 - 3852 Finch Avenue E
Toronto, Ontario
1 Room office $700 with shared Reception. The Internet is included in the rent. Room Dimensions: Room #1: 11.5 ft 9.5 ft Room #2: 11.5 ft 7.5 ft Room #3: 7.5 ft 7.5 ft Room #4: 11 ft 7 ft Reception Area: 8 ft 10 ft Waiting Area: 13 ft 8 ft Storage Area: 7 ft 5 ft. office space is available from $700-$900 by SQ foot of the room. (id:50886)
Reon Homes Realty Inc.
1304 - 2635 William Jackson Drive
Pickering, Ontario
Very comfortable and spacious bungalow style condo town. Enjoy 2 bedrooms with a large den, upgraded unit all on one floor. No need to go up and down steep stairs, elders and the very young can enjoy this home without the increased risk of falling down stairs!! Primary bedroom is large with a walk in closet (very rare for this complex) spacious ensuite washroom. Unit comes with pot lights thru out, kitchen island that is movable, large outdoor patio to place all of your outdoor patio furniture, stylish window coverings thru out, 9 foot ceilings to add to your comfort, large den that is versatile for many uses such as home office, kids play room, storage, kids bed and much more. Very low maintenance fees allow for more money in your pocket vs other condo town units. Water and heat are included in your maintenance fees!!Come in an enjoy all this unit has to offer. (id:50886)
Cityscape Real Estate Ltd.
907 - 10 Stonehill Court
Toronto, Ontario
Beautiful Condo In Prime Warden & Finch Location. Open Concept Living Dining Area. Spacious & Bright W/Large Open Balcony. 3 Spacious Bedrooms, 2 Washrooms. Low Maintenance Fee Includes Heat, Hydro, Water And Other Common Elements. Walking Distance To TTC, Mall, Restaurants, & Shopping. Minutes to 401, 404 & Seneca College. (id:50886)
Save Max Bulls Realty
38 Hiley Avenue
Ajax, Ontario
This Cozy 1 Bedroom Basement Apartment Offers a Comfortable Living Space, Perfect for Singles or Couples! Located in a Quiet, Peaceful Neighborhood that is Just Steps Away From Shops, Restaurants, and Public Transit. On-site Laundry, and 1 Parking Spot Included. (id:50886)
RE/MAX Community Realty Inc.
2462 Rundle Road
Clarington, Ontario
This charming bungalow sits on a stunning 75' x 200' lot, offering the perfect blend of peaceful country living with unbeatable convenience. Whether you're a first-time buyer, savvy investor, renovator, or dreaming of building your forever home, this is the opportunity you've been waiting for. .Enjoy warm summer BBQs, cozy evenings around the fire pit. The open-concept kitchen with a walk out to the deck and living room provide a welcoming space for family life& entertaining. The home is efficiently heated with both a heat pump and a pellet stove, offering year-round comfort and energy savings. Gas is at the line and available Outside, you'll find your very own backyard orchard featuring cherry, apple, plum, & pear trees. The property is serviced by an artesian well with UV filtration and a water softener. Located just minutes from Highways 401, 407, and 418, and ideally positioned between Courtice and Bowmanville, you're never far from shopping, schools, and everyday amenities. The Home Hardware is just across the street perfect for any renovation plans. This is a turnkey chance to invest, expand, or start fresh dont miss your chance to own a piece of land in this sought-after neighbourhood! (id:50886)
RE/MAX Premier Inc.
1109 - 1 Massey Square
Toronto, Ontario
This Is The Condo You Have Been Waiting For!! Freshly Painted Two-Bedrooms With Spacious Living Room and Kitchen. Walk-Out To Balcony For An Unobstructed View Of The Greeneries Of The Taylor Creek Park As Well As Skyscrapers Of Toronto Downtown Including CN Tower. Walk To TTC For Only A 20-Minutes Ride To Downtown Toronto. Close To All Amenities Including Groceries, Shopping, Banks, School Etc. Condo Fees Include All Utilities Including Cable TV As Well As Membership To Recreational Facilities. Why Rent When You Can Have Your Own Private Little Oasis Close To Everything. (id:50886)
RE/MAX Crossroads Realty Inc.
100 Bloor Street E
Oshawa, Ontario
Discover A Prime Office Space For Lease At 100 Bloor St E In Oshawa, Perfectly Situated Right Off Highway 401. These AreMove-In Ready Offices, Approximately 8 Offices Available, Offices Are Approximately 100 Sq Ft Of Recently Renovated Space, Featuring BrandNew Renovation With Modern Finishes. With A Gross Lease Rental Rate, Budgeting Is Straight Forward And Hassle-Free. Ideal For GrowingEntrepreneurs And Established Professionals, This Location Boasts Great Visibility And Foot Traffic, Making It Perfect For Small BusinessOwners In Fields Such As Car Dealer ( OMVIC APPROVED SITE), Legal, Immigration, Accounting, Insurance, Medical, Government, Travel,Mortgage, Finance, Realestate, Head Office For Companies, And Recruitment. The Office Includes Shared Facilities, Such As A Kitchenette AndWashroom. Enjoy 24-Hour Access And The Convenience Of All Utilities And High-Speed Internet Included In Your Lease. With Direct Access ToStreetcar And Public Transportation, This Office Space Provides An Ideal Transition From A Home Office To A Professional Setting. Dont MissThe Chance To Enhance Your Business Presence In This Highly Desirable Location.Extras: Gross Rent Includes Property Taxes, Heat, Hydro, Water, Parking. (id:50886)
Homelife Elite Services Realty Inc.
48 St Dunstan Drive
Toronto, Ontario
Attention Investors & First-Time Buyers! Don't miss this amazing opportunity in a prime location just steps from Victoria Park Subway! This charming 1+2 bedroom bungalow sits on a deep 25x110 ft lot perfect to build, expand, or renovate as a condo alternative or investment. Main floor features a large bedroom, bright living room (currently used as a bedroom), eat-in kitchen, and modern 4-pc bath with corner shower. Separate entrance to finished basement with 2 bedrooms, renovated 4-pc bath, and kitchen for potential rental income. Enjoy a fully fenced backyard oasis with mature trees for privacy. Steps to Transit, Schools, Parks, Shopping Plaza, Groceries and Amenities and Much More !! (id:50886)
Century 21 Percy Fulton Ltd.
33 Wanstead Avenue
Toronto, Ontario
Fantastic Location! This Gorgeous Solidly Built 2 Story Classic Custom Home Offers 4 + 3 Bedrooms with 5 Washrooms, Spacious Living with 4 Large Bedrooms on the 2nd Floor, and a Bright, Open-Concept Layout. The Main Floor Features a Stunning Chefs Kitchen with Granite Countertops and Gleaming Tile Floors into a Spacious Living Area with Quality Finishes Perfect for Family Living and Entertaining. The Primary Bedroom Includes an En-Suite Bath and Large Closet. Additional 3 Well-Sized Bedrooms Provide Ample Space for the Whole Family. The Nicely Finished Basement Includes 3 Bedrooms and 2 Washrooms with a Separate Entrance, Ideal for Potential Rental Income to Help Support Your Mortgage. Conveniently Located Very Close to Victoria Park Subway, TTC, Schools, Community Center, Mosque, Shopping Plaza, Doctors Offices, Grocery Stores, Park & More! (id:50886)
Century 21 Percy Fulton Ltd.
28 Buckingham Avenue
Oshawa, Ontario
An incredible chance to own a piece of local history and a thriving business under one roof. Buckingham Meat Market, a cornerstone of the community since 1956. Including the building, all equipment, and a beautifully maintained second-floor apartment. This established, full-service butcher shop generates approximately $2 million in annual sales and enjoys a loyal customer base built over decades of trusted service. The business comes fully equipped and turnkey, ready for a seamless transition. The commercial space on the main floor spans approximately 1,900 square feet with ample parking, offering excellent visibility and foot traffic. A large basement adds valuable space for equipment, prep, and cold storage. Upstairs, you'll find a spacious and tastefully finished 3 bedroom apartment. Ideal for live-work convenience or as a rental suite to offset expenses. This is a rare opportunity to purchase a reputable business with strong financials and a well-maintained building in a high-traffic location. Whether you're an experienced butcher, an investor seeking a cash-flowing asset, or an entrepreneur looking to take over a respected local brand, this location delivers. (id:50886)
Exp Realty
#29-32 - 110 Scotia Court
Whitby, Ontario
Prime industrial unit in central Whitby, just off Hwy 401 at Thickson Rd S. 7,502 SF with 18' clear height, 4 truck-level doors, small office, kitchenette & 2 washrooms. Accommodates 53' trailers. Fully sprinklered, LED lighting, ample parking, well-kept buildings. (id:50886)
RE/MAX Hallmark First Group Realty Ltd.
16 - 1750 Plummer Street
Pickering, Ontario
Conveniently located near numerous amenities and just seconds from Highway 401 via the Brock Road interchange. This clean and functional 3,363 square foot unit features approximately 20% office, 16' clear height, and one truck-level shipping door. Ideal for a variety of industrial or commercial uses. (id:50886)
RE/MAX Hallmark First Group Realty Ltd.
3547 St. Clair Avenue E
Toronto, Ontario
This versatile property offers the perfect blend of residential and commercial use, with a restaurant on the ground floor and residential space upstairs. Located in a desirable neighbourhood, it generates stable rental income with strong tenant demand. A standout feature is the no-maintenance cost benefit, as upkeep is managed by individual unit owner. This hassle-free investment ensures passive income with high returns. Ideal for investors seeking a low maintenance, high yield asset in a thriving area. (id:50886)
Engel & Volkers York Region
201 - 30 Meadowglen Place
Toronto, Ontario
Welcome to this modern and beautifully maintained 1-bedroom + den condo with 2 full bathrooms, ideally located near Markham Rd & Ellesmere Rd in the heart of Scarborough. This recently built unit features an open-concept layout with freshly painted interiors, offering a bright and inviting atmosphere. Enjoy a rare and spacious open terrace, perfect for outdoor relaxation or entertaining. The versatile den can serve as a home office or guest area, and the convenience of Ensuite laundry adds to your daily comfort. Residents enjoy premium amenities including a 24-hour concierge, Party/Rec room, Fitness Centre, and a dedicated business/work lounge. Prime location just minutes to Hwy 401,University of Toronto Scarborough Campus, and Centennial College. Surrounded by greenery, walking trails, and close to Scarborough Town Centre. Includes 1 parking space and 1 locker. (id:50886)
Homelife Today Realty Ltd.
Unit K - 105 Consumers Drive
Whitby, Ontario
Prime Commercial Leasing Opportunity at 105 Consumers Dr! Located in Whitby's high-visibility commercial corridor moments from Highway 401. Versatile Unit offers outstanding exposure and accessibility in one of Durham Region's fastest-growing business areas. Set on a generously sized lot with ample parking, the building features flexible commercial uses to grow your business. Surrounded by major retailers, restaurants, professional offices, and residential neighbourhoods, this location benefits from both high traffic and a strong local customer base. Come expand your portfolio or launch your next venture at 105 Consumers Drive! (id:50886)
Royal LePage Your Community Realty
Units A-J - 105 Consumers Drive
Whitby, Ontario
Prime Commercial Leasing Opportunity at 105 Consumers Dr! Located in Whitby's high-visibility commercial corridor moments from Highway 401. Versatile Unit offers outstanding exposure and accessibility in one of Durham Region's fastest-growing business areas. Set on a generously sized lot with ample parking, the building features flexible commercial uses to grow your business. Surrounded by major retailers, restaurants, professional offices, and residential neighbourhoods, this location benefits from both high traffic and a strong local customer base. Come expand your portfolio or launch your next venture at 105 Consumers Drive! (id:50886)
Royal LePage Your Community Realty
Unit K - 105 Consumers Drive
Whitby, Ontario
Prime Commercial Leasing Opportunity at 105 Consumers Dr! Located in Whitby's high-visibility commercial corridor moments from Highway 401. Versatile Unit offers outstanding exposure and accessibility in one of Durham Region's fastest-growing business areas. Set on a generously sized lot with ample parking, the building features flexible commercial uses to grow your business. Surrounded by major retailers, restaurants, professional offices, and residential neighbourhoods, this location benefits from both high traffic and a strong local customer base. Come expand your portfolio or launch your next venture at 105 Consumers Drive! (id:50886)
Royal LePage Your Community Realty
Units A-J - 105 Consumers Drive
Whitby, Ontario
Prime Commercial Leasing Opportunity at 105 Consumers Dr! Located in Whitby's high-visibility commercial corridor moments from Highway 401. Versatile Unit offers outstanding exposure and accessibility in one of Durham Region's fastest-growing business areas. Set on a generously sized lot with ample parking, the building features flexible commercial uses to grow your business. Surrounded by major retailers, restaurants, professional offices, and residential neighbourhoods, this location benefits from both high traffic and a strong local customer base. Come expand your portfolio or launch your next venture at 105 Consumers Drive! (id:50886)
Royal LePage Your Community Realty
Units A-K - 105 Consumers Drive
Whitby, Ontario
Prime Commercial Leasing Opportunity at 105 Consumers Dr! Located in Whitby's high-visibility commercial corridor moments from Highway 401. Versatile Unit offers outstanding exposure and accessibility in one of Durham Region's fastest-growing business areas. Set on a generously sized lot with ample parking, the building features flexible commercial uses to grow your business. Surrounded by major retailers, restaurants, professional offices, and residential neighbourhoods, this location benefits from both high traffic and a strong local customer base. Come expand your portfolio or launch your next venture at 105 Consumers Drive! (id:50886)
Royal LePage Your Community Realty
Units A-K - 105 Consumers Drive
Whitby, Ontario
Prime Commercial Leasing Opportunity at 105 Consumers Dr! Located in Whitby's high-visibility commercial corridor moments from Highway 401. Versatile Unit offers outstanding exposure and accessibility in one of Durham Region's fastest-growing business areas. Set on a generously sized lot with ample parking, the building features flexible commercial uses to grow your business. Surrounded by major retailers, restaurants, professional offices, and residential neighbourhoods, this location benefits from both high traffic and a strong local customer base. Come expand your portfolio or launch your next venture at 105 Consumers Drive! (id:50886)
Royal LePage Your Community Realty
310 - 270 Palmdale Drive
Toronto, Ontario
Affordable 2-Bedroom Condo with Renovated Interiors & Low Maintenance Fees!The kitchen has been fully renovated with new cabinets and quartz countertops. The bathroom has also been redone with matching quartz, new tiles, and modern fixtures. Laminate and ceramic flooring have been installed throughout the unit. Comes with underground parking and low monthly maintenance fees of just $617, which include heat, hydro (electricity), cable. It's a smart choice for first-time buyers or anyone looking for an affordable investment. Building amenities include a gym, sauna, party/meeting room, garbage chute, fenced yard, and a playground for kids. Youll also have easy access to Highway 401 and be located near the planned Sheppard subway line extension, making commuting easier in the future.Extras: All light fixtures and appliances are included. Extra flooring will also be left behind. (id:50886)
RE/MAX Hallmark Realty Ltd.
101 - 286 King Street W
Oshawa, Ontario
Excellent opportunity to lease this move in ready main floor unit! 1385 Sq Ft in a Well Maintained Office Building with lots of lights and large windows. Reception, multiple offices& Kitchen. Currently Being Used As Real Estate Office. Centrally Located On One Of The City's Busiest Main Streets Between The Oshawa Shopping Centre And The Downtown Core. Easy Access To The 401. Excellent Parking. Pylon Signage (id:50886)
Homelife New World Realty Inc.
2849 Kingston Road
Toronto, Ontario
Opportunity awaits with this well-located 1200 sqft restaurant business at the busy intersection of Kingston Road and St. Clair Avenue. Positioned near three schools and surrounded by growing residential neighborhoods, this business benefits from consistent foot traffic and strong community presence. The space features a new 8ft commercial hood and a flexible layout, making it suitable for a variety of cuisines and concepts. All kitchen equipment is included in the sale price, providing a turnkey solution for a buyer ready to step in and operate immediately. Key Highlights: - Prime corner location with excellent street visibility and signage potential - Steady customer flow driven by nearby schools and residential areas - Modern kitchen ventilation system recently installed - Fully equipped kitchen and appliances included in the sale - Landlord willing to provide a new lease with terms satisfactory to the new tenant - Ideal for owner-operators or investors looking for a ready-to-go restaurant business. This business presents a solid foundation with great potential for growth in a vibrant neighborhood. Whether you're launching a new concept or expanding your portfolio, this turnkey operation offers both flexibility and immediate opportunity. (id:50886)
Royal LePage Terrequity Realty
101 - 22 King Street W
Oshawa, Ontario
This charming unit can be used for Restaurant and Coffee Shop with Great Potential!This delightful establishment, located in a vibrantcommunity and in Core downtown Oshawa, boasts a loyal customer base . With a warm ambiance and versatile space for cozy dining or casualgatherings, its perfect for all occasions. This food establishment unit does not have Exhaust Hood, but there is potiential to make one, and thecost has to be paid by future potential client. (id:50886)
Right At Home Realty
559a Birchmount Road
Toronto, Ontario
Welcome To This Solid Value Legal Triplex Located At 559A Birchmount Rd. This Unique Property Offers A Fantastic Opportunity For Investors Or Multi-Generational Families Seeking Spacious, Income-Generating Accommodations. 2-3 Bedrooms And * 1-Two Bedroom Apartments, With Separate Meters. 4 separate meters ,Commercial Laundry, Fire Exit, 2+5 Parking And Garage. Tenants Pay Their Own Hydro Bills. Located In A Park Heaven, With 4 Parks And A Long List Of Recreation Facilities Within A 20-Min Walk From This Address. Public Transit Is At This Home's Doorstep For Easy Travel Around The City. The Nearest Street Transit Stop Is Only A 2-Min Walk Away And The Nearest Rail Transit Stop Is A 10-Min Walk Away. With Safety Facilities In The Area, Help Is Always Close By. Facilities Near By Include A Fire Station, A Police Station, And A Hospital Within 5.16km. Tenants are on month to month .Roof is changed in 2014. (id:50886)
Century 21 Percy Fulton Ltd.
7 Clyde Court
Scugog, Ontario
Welcome to this stunning detached custom-built bungalow offering over 5,000 sq ft of beautifully finished living space, nestled in Port Perry's exclusive Castle Harbour community. Set on a premium 2+ acre lot with southern exposure, this elegant estate combines luxury, tranquility, and convenience. Ideally located just minutes from historic downtown Port Perry, you'll enjoy fine dining, boutique shopping, and marina access all within walking distance. Commuters will appreciate being only 20 minutes from Hwy 407. Inside, the 4+1 bedroom, 5-bathroom executive home features a stunning 2025-renovated chefs kitchen with custom cabinetry, a large quartz centre island, and new hardwood flooring. The grand front hallway showcases 2025-installed custom porcelain tiles, while the upgraded laundry room (2025) adds everyday functionality with elevated style. The newly upgraded finished walkout basement (2024-2025) is designed for entertaining, complete with heated porcelain floors, a custom bar, and a wine cellar. Architectural details include coffered ceilings, rich hardwood floors, crown mouldings, and a striking cathedral ceiling in the Great Room. The lower level also features a private, self-contained apartment with a separate entrance, full kitchen, spacious living room, laundry, bathroom, and walkout to a secluded patio perfect for guests or multigenerational living. Step outside and experience resort-style living: multiple walkouts lead to a large composite deck, a wraparound covered porch with views of Lake Scugog, beautifully landscaped gardens, mature trees, a tranquil pond, hot tub under a gazebo, and a fenced in-ground pool. A dedicated golf chipping green completes this luxurious outdoor retreat. Additional highlights include a metal roof, bright oversized principal rooms, new 3-car garage doors, and driveway parking for up to 30 vehicles. This one-of-a-kind estate delivers the ultimate in refined living, privacy, and lifestyle. (id:50886)
Right At Home Realty
21 Amiens Road
Toronto, Ontario
Attention builders, Construction project of a 3857 sq ft, 2 storey, 4-bedroom house. Foundation completed. Approved Drawings available to continue the project. Sold Under Power Of Sale Therefore As Is/Where Is Without Any Warranties From The Seller. Buyers To Verify And Satisfy Themselves Re: All Information. (id:50886)
Right At Home Realty
B617 - 3429 Sheppard Avenue E
Toronto, Ontario
Brand new, Experience luxury living in this stunning 2 bedroom , 2 bathrooms,1 parking condo. The gourmet kitchen has sleek cabinetry, countertops, and stainless steel appliances . The building provides a range of luxurious amenities, including 24/7 concierge service and a state-of-the-art fitness center. Close to an Asian supermarket, with convenient transportation and access to Highway 401 within 5 minutes. (id:50886)
Bay Street Integrity Realty Inc.
8 - 31 Tapscott Road
Toronto, Ontario
Opportunity To Own A Turn Key Food Court Business Located Inside Malvern Town Centre. Established Chinese Food Take Out With Mall Seating Operating Close To 20 Years. Long Term Repeat Customers, Mall Foot Traffic, And Surrounded By 4 Schools Within Walking Distance. Anchor Mall Tenants Include Bank, Fitness Gym, Supermarket, Dollarstore, Outdoor Medical Centre. Lots Of Mall Parking. Easy To Operate And Training Can Be Offered. (id:50886)
Century 21 Heritage Group Ltd.
709 - 3233 Eglinton Avenue E
Toronto, Ontario
Priced To Sell**Spacious Guildwood Terrace Luxury Condo Sun-Filled Spacious Corner Unit 1221Square Feet In Prestigious Luxury Tridel Building With Excellent Recreation Facilities: 24 Hour Security, Indoor Pool, Exercise Room, Party Room, Rec Room, Games Room, Car Wash, Security Guard & Lots of visitors Parking, Gardens With Gazebo And Walking Path, Steps to Ttc, 24 Hour Metro Store & Shopping, Mosque & Church.. Close To All Amenities, Including Bluffer's Park, Lake, And Go Train. Presenting Laminate And Ceramic Floors, Master Ensuite With Oval Shape Tub And Separate Shower Stall, Two (2) Parking Spaces And One (1) Locker. (id:50886)
Homelife Today Realty Ltd.
206 - 825 Kennedy Road
Toronto, Ontario
*Offers Anytime!* Invest and live in the future of Scarborough! A quick 10 minute walk to Kennedy Station & Kennedy GO with the Eglinton LRT coming very soon. While this 2 bedroom unit requires TLC, it is loaded with potential featuring an excellent layout at an amazing price. Great for first time home buyers, small families or investors looking to get back in to the market. Enjoy care free living w/ utilities such as Internet, Cable, Water & Hydro included in the maintenance fees! 1 parking spot included. (id:50886)
Royal LePage Connect Realty
357 - 4438 Sheppard Avenue E
Toronto, Ontario
Convenient Location At Brimley / Sheppard, Inside one of the largest indoor Shopping Centre, plenty of surface and Underground Parking. Ideal Location On The 3rd Floor, Sunny South Exposure with large windows and views of Sheppard & Brimley outside area, Ideal For Retail Or Professional Use. The Mall Has A Very Good Mix Of Business And Busy Traffic Including RBC, Food court, Restaurant, Department Store, EDUCATIONS, Travel Agency, Professional Offices And Training Centre. Ttc & Hwy 401 (id:50886)
Century 21 Percy Fulton Ltd.
61 Sunrise Avenue
Toronto, Ontario
Prime East York Investment Property With Development Potential. Well Located Site On The Corner Of O'Connor Drive & Sunrise Avenue With Close Proximity To Several New Redevelopment Projects, Eglinton Crosstown LRT At Victoria Park/Eglinton & Golden Mile Revitalization. This L Shaped Property Consists Of 61 Sunrise Ave & 1670 O'Connor. Property Currently Contains 2 Homes & One Large Automotive Shop. No Leases In Place On Commercial Piece. Tremendous Opportunity For Land Assembly. (id:50886)
RE/MAX Ultimate Realty Inc.
R01 - 3431 Sheppard Avenue E
Toronto, Ontario
Prime Scarborough Location Surrounded By Densely Populated Neighbourhood, Offering Unparalleled Visibility And Signage On The Bustling Corner Of Warden And Sheppard. This Ground Floor Corner Unit Presents Great Exposure On Sheppard Ave. TTC At Door Steps. Brand-New Unit In Raw Condition, 14 Feet High Ceiling. Surface & Underground Parking. Various Permitted Uses Including Financial Institute offices, Personal Service Shops, Retail Stores, Eating Establishments, Professional (Medical/Account/Law, etc.,) Offices And Much More. Minutes From Hwy 401. *** Tax Estimate $333.80/Mon, Management Fee $170.40/Mon, Insurance Estimate $99/Mon. (id:50886)
Real One Realty Inc.
R02 - 3433 Sheppard Avenue E
Toronto, Ontario
Prime Scarborough Location Surrounded By Densely Populated Neighbourhood, Offering Unparalleled Visibility And Signage On The Bustling Corner Of Warden And Sheppard. This Ground Floor Unit Presents Great Exposure On Sheppard Ave. TTC At Door Steps. Brand-New Unit In Raw Condition, 14 Feet High Ceiling. Surface & Underground Parking. Various Permitted Uses Including Financial Institute offices, Personal Service Shops, Retail Stores, Eating Establishments, Professional (Medical/Account/Law, etc.,) Offices And Much More. Minutes From Hwy 401. *** Tax Estimate $387.44.80/Mon, Management Fee $219.60/Mon, Insurance Estimate $99/Mon. (id:50886)
Real One Realty Inc.
1003 - 1455 Celebration Drive
Pickering, Ontario
A Beautiful And Functional Condo Suite Awaits You At Universal City Condo Tower 2. Two Bedrooms, Two Washrooms Plus One Underground Owned Parking. Located In The Heart Of Pickering The Condo Suite Has It All. Natural Light Floods The Interior. Upgraded Laminate Flooring Abound. Open Concept Modern Kitchen Has Stainless Steel Appliances. Exposure Is South Allowing For A Warm Ambiance Throughout The Day. Roger Ignite Internet Package Included In The Maintenance Fees. Building Is Walking Distance To The GO Station And Transit. Amenities Are A Short Drive Away. Building Amenities Include A Pool, Gym, 24 Hour Concierge, Game And Party Rooms. (id:50886)
RE/MAX Premier Inc.

