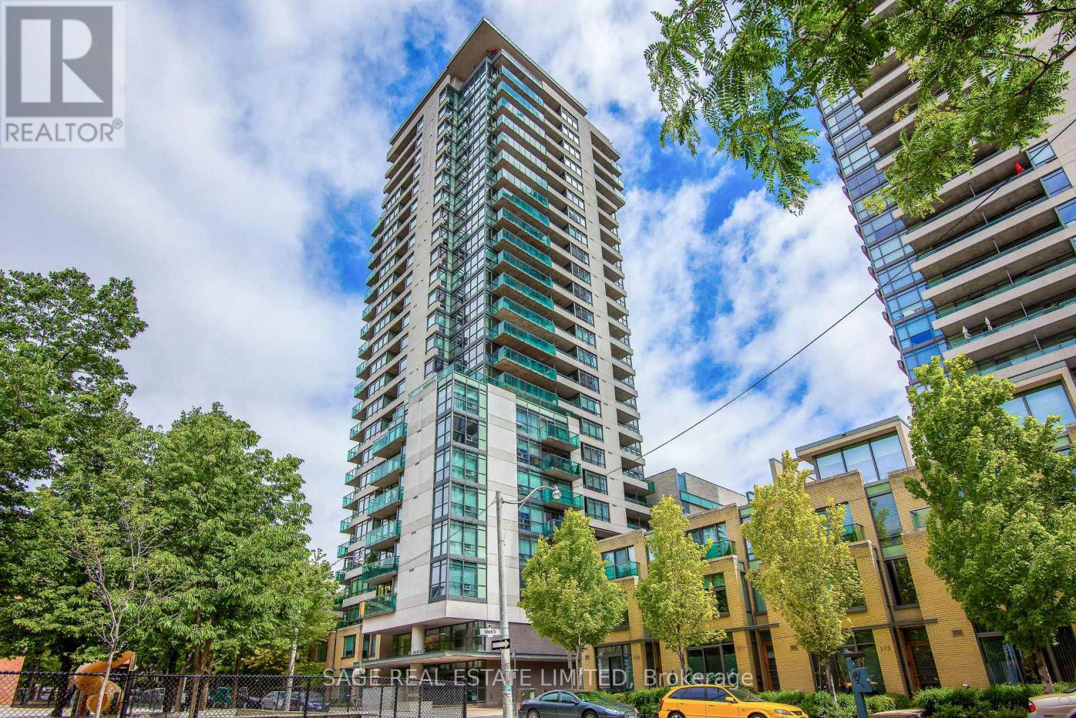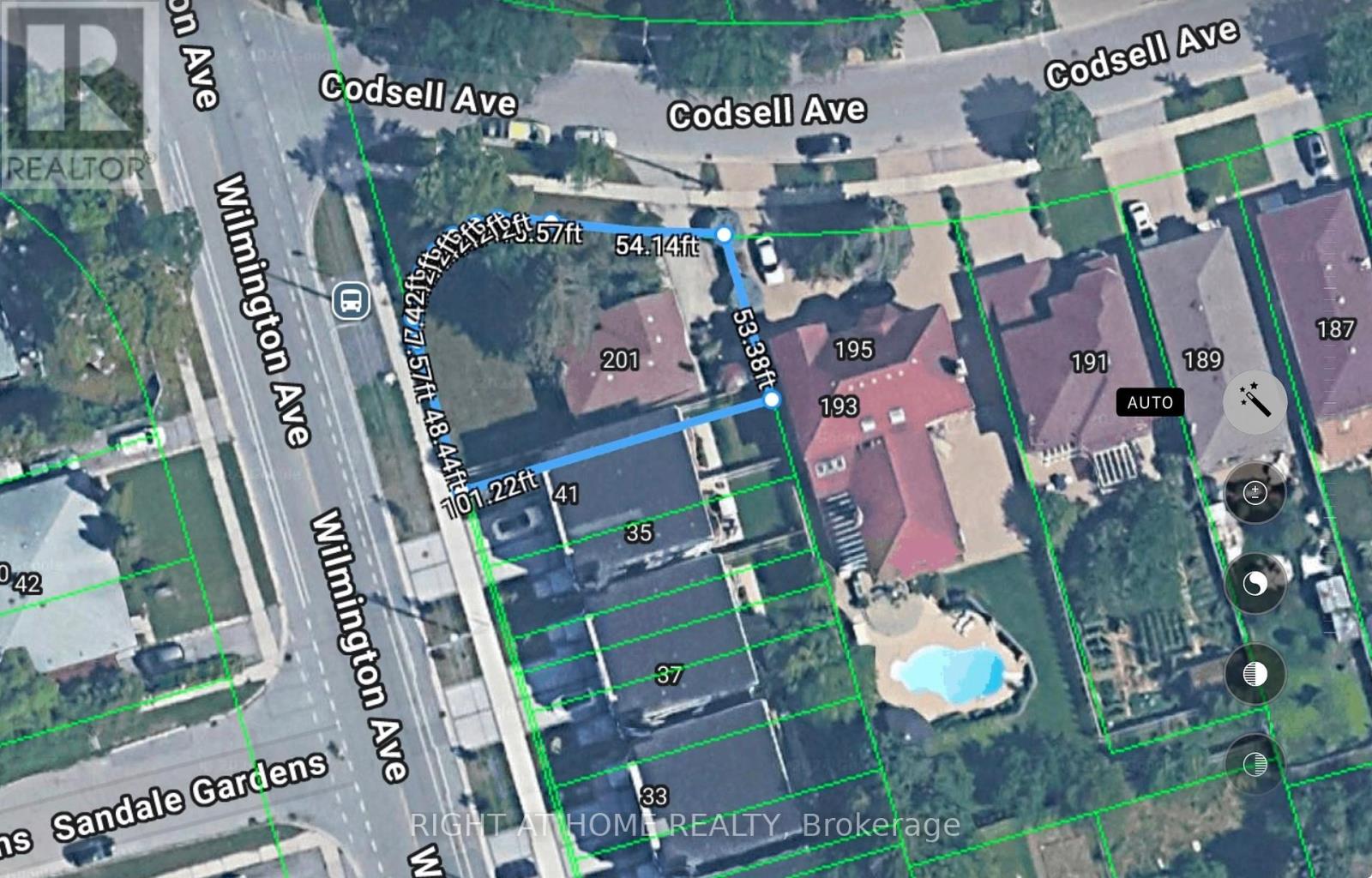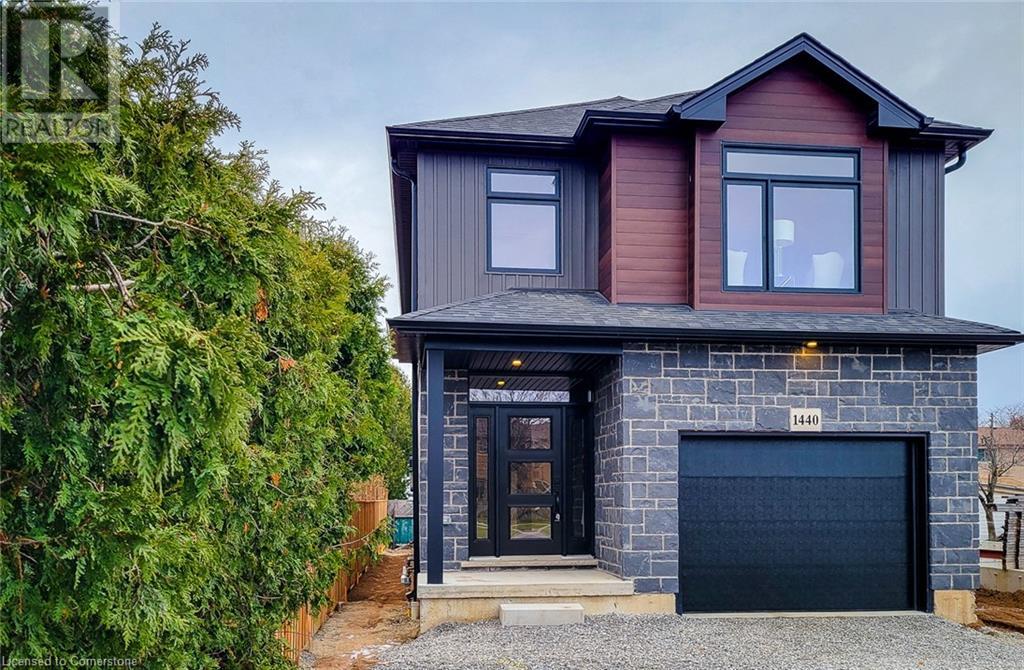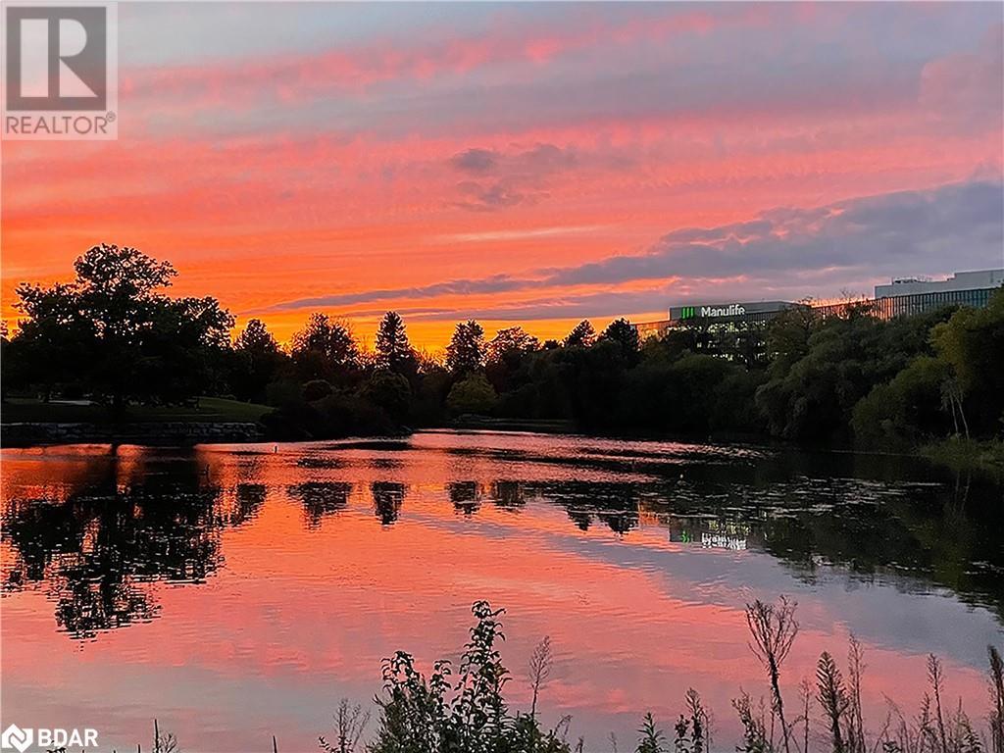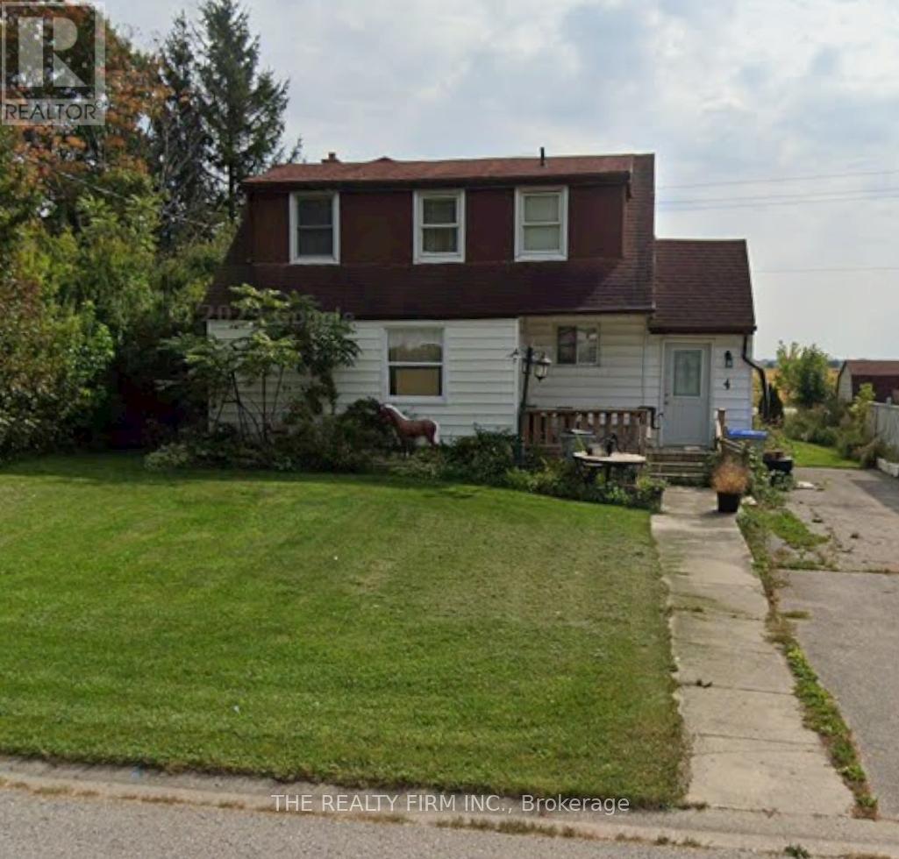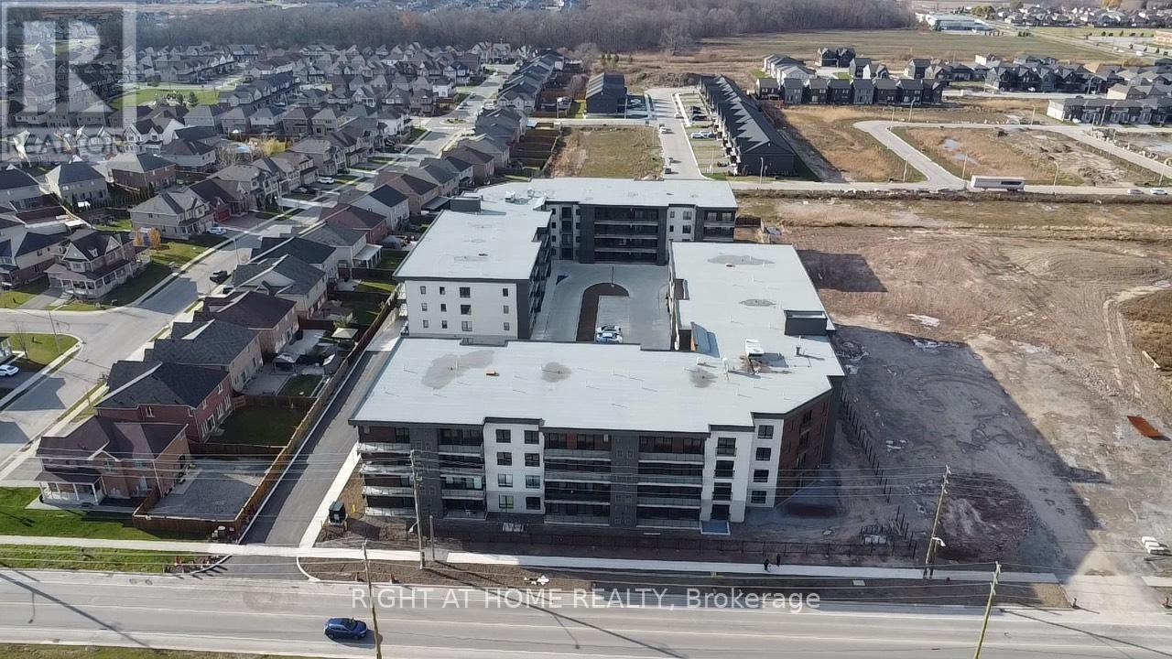1201 - 285 Mutual Street
Toronto, Ontario
Radio City Condos! Super-Sized One Bedroom Plus Open Concept, Extra Large Den. West Facing,Sun-Soaked Neighbourhood Views From The Private Balcony. Renovated Kitchen With StainlessSteel Appliances, Stone Counter And Party-Perfect Centre Island. Closets Galore Means Lots Of Ensuite Storage! Steps To Transit, Shopping, Loblaws, Metro, Farm Boy, LCBO, Eaton Centre, restaurants, The Village, Yonge & Bloor, TMU, U Of T, Hospitals & More. **** EXTRAS **** Stainless Steel Fridge, Stove, Built-In Dishwasher, Microwave, Washer, Dryer, Roller ShadeWindow Coverings, Elf's, 5-Star Amenities Incl. Gym, Cardio Rm, new party rm, lounge, games rm, billiards, 24Hr Concierge, GuestSuites, Bike Storage (id:50886)
Sage Real Estate Limited
89b - 628 Fleet Street
Toronto, Ontario
Exclusive Opportunity: Rarely Available Prime Parking Space P2 #89 for Sale to Current Owners at 628 Fleet Street, West Harbour City. (id:50886)
The Real Estate Office Inc.
201 Codsell Avenue
Toronto, Ontario
Incredible Development Opportunity in Prime Location ! Lot Size: 78'.27""x101'.22"" Possible to build up to three detached homes with the frontages of approximately 37' 1"", 20' 4"", and 20' 4"" respectively, or four townhomes. (buyer to verify zoning and approvals with the city). *Do Not Disturb Tenants*, 24 hours' notice required to walk through the lot. Walking distance to Sheppard West Subway Station. Bus stops right in front of door. Zoned for William Lyon Mackenzie Collegiate Institute, a highly regarded school. Property is being sold WHERE IS AS IS. Land value only, No interior showings available. Contact the Listing Agent for complete details. The sellers and the listing agent make NO representations or warranties regarding the property. The buyer and their representatives conduct their own Due Diligence. Survey Avaliable. **** EXTRAS **** Property is being sold WHERE IS AS IS .The seller and the listing agent make NO representations regarding the property. The buyer and their representatives conduct their own Due Diligence. Seller is R.R.E.A. Bring Disclosure. (id:50886)
Right At Home Realty
A&b - 79 King Street W
Cobourg, Ontario
2 Excellent TENANTED Commercial Units with shared Entry Vestibule. Main Street Prime Storefront Location. Superb condition. 1 is 4 Offices w/ Reception area and 1 is large open Retail Gift Shop & Home Decor store. Beautifully finished contemporary spaces. Both have large Display Windows. Unit A Tenanted for 6 yrs has 4 Offices, Reception, 2 2-pce Baths R/in, Storage. Unit B is Beautiful Large Retail space. High Ceilings. Newer Flooring. You can purchase this turnkey Investment located in an in-demand, bustling Downtown Heritage Streetscape in Cobourg's downtown. Brimming with high energy entrepreneurs and a variety of all shops & services, restaurants & cafes. The Business and Shopping mecca 100 km to Toronto in a cosmopolitan downtown...just Steps to the shimmering and boat-filled Marina in summer, the Harbourfront Esplanade, Lakefront, Boardwalk for strolling & the coveted sandy Beach. VIA Station is 1blk. 401 close by. Convenient for commuters. Set amongst Key Anchor Tenants: Banks, Financial & Professional Services, Victoria Hall, Art Gallery, Concert Hall, Restaurants, Cafes in the Business, Shopping, Entertainment & Tourist District. Unit A 1140 Sq Ft Pays $19,019/YR Base Rent + $11,289.72/YR TMI or Monthly Base Rent $1,584.91/m + $940.81 TMI/m (Condo Fee $541.04/m + Property Tax $399.77/m) + Heat/Utilities. Leased through 10/31/2026 Unit B 1120 Sq Ft Pays $31,764.12/YR Gross Lease or $2,647.01/m Gross Lease + Heat/Hydro. LL Pays only Unit B TMI $770.75 (Condo Fee $451.28/m & Property Tax $319.47/m) Unit B Leased through 11/30/2025 NOTE: (Condo fees cover: Water, Bldg. Insurance, Common Elements, Reserve fund, Property Mgmt.) Approx. 7% CAP RATE! **** EXTRAS **** Glass doors into shared, bright, vestibule entrance. Large display windows. Modern lighting. Laminate Flooring. Upgraded decor. High Ceilings. 2 R/In baths. Common area 3rd bath for Tenant B use. Back doors to common area hall/bathroom. (id:50886)
Century 21 All-Pro Realty (1993) Ltd.
1440 Upper Gage Avenue
Hamilton, Ontario
Modern home features open concept layout, 4 bedrooms, 2.5 baths, second floor laundry. Main floor office/den, large eat-in kitchen with quartz counters and island. Hardwood floors throughout, oak stairs, modern finishes, side entrance to partially finished basement. Basement is setup for in law/2 bedroom basement suite/income potential. Large driveway, great mountain location near transit, shopping, schools. (id:50886)
Homelife Professionals Realty Inc.
23 Mcdougall Road Unit# Lower
Waterloo, Ontario
WELCOME HOME to this fantastic lower unit of this bungalow that is located in a prime, mature location, close to the Universities, shopping, restaurants, and Uptown Waterloo. This well-equipped and brightly lit space offers a separate entrance, features an open concept living room and kitchen, and is completely carpet free. Adorned with a neutral colour scheme and stylish laminate flooring, this space includes two good sized bedrooms, a modern 4 piece bathroom, en-suite laundry, and plenty of storage space. Book your showing today! Available December 1st. (id:50886)
RE/MAX Twin City Realty Inc.
72 Victoria Street
Chatham, Ontario
BEAUTIFUL lovingly cared for BUNGALOW WITH 2 CAR GARAGE FOR LEASE IN THE FRIENDLY TOWN OF RIDGETOWN. GREAT LOCATION FOR commuters ,MINUTES FROM THE 401, LOCATED BETWEEN LONDON & WINDSOR. THIS SPACIOUS 3 BED & 2 FULL BATHS, OFFERS A MASTER BEDROOM THAT FEATURES TRAY CEILINGS, EXQUISIT ENSUITE BATHROOM & WALK IN CLOSET. OPEN CONCEPT eat in KITCHEN, DINNING ROOM, & LIVING ROOM perfect FOR SPENDING TIME WITH THE FAMILY OR ENTERTAINING INSIDE & OUT WITH THE PATIO DOOR THAT LEADS TO THE COVERED DECK. MAIN LEVEL FLOOR LAUNDRY ROOM. HUGE UNFINISHED BASEMENT. CLOSE PROXIMITY TO SCHOOLS AND TAKE A SHORT DRIVE TO RONDEAU PROVINCAL PARK AND ENJOY THE NATURE TRAILS OR SPEND THE DAY AT THE BEACH. TENANT RESPONSIBLE TO PAY UTILITIES. MIN. 1 YEAR LEASE. FIRST & LAST MONTH RENT. CREDIT CHECK, EMPLOYMENT HISTORY & REFERENCE CHECK REQUIRED. CALL L/S FOR MORE INFORMATION. (id:50886)
Exp Realty
54 Blue Springs Drive Unit# 14
Waterloo, Ontario
Welcome to your private sanctuary! For the first time since 1998, this exceptional lakefront condo is now available, offering unparalleled privacy and breathtaking views of Four Wells Lake. Imagine waking up to the soothing sounds of nature and sipping your morning coffee while gazing at the tranquil water. This is the ONLY unit in the trio of buildings at Willow Wells that boasts such an exclusive, unobstructed view - and it won't be available for long! This spacious 2,035 sq. ft. condo features 2 large bedrooms and 2 bathrooms, with the most spectacular sunset views from nearly every room. Step directly from your private patio to the lake's edge, or enjoy the serene water views from the bright kitchen breakfast area, living room, and both bedrooms. The spacious living room offers a cozy wood burning fireplace and a walkout to the patio, perfect for enjoying those peaceful lakeside evenings. the condo also includes a formal dining room, large family room with a wet bar, and a dine-in kitchen with ample storage. Located just minutes from the Expressway, Conestoga Mall, St. Jacobs, and Bechtel Park. You're in close proximity to many walking trails and both the University of Waterloo and Wilfred Laurier, making this location ideal for enjoying a vibrant, well-connected, healthy lifestyle. Whether you're a retiree seeking relaxation, a nature enthusiast, or simply looking for the perfect blend of luxury and tranquility, this rare opportunity is not to be missed. 2 Underground Parking and 1 Locker - Owned. All just steps to the unit. (id:50886)
Keller Williams Co-Elevation Realty
255600 9th Line
Amaranth, Ontario
Fantastic Investment! Generating Approx..$80,000.00/yr & potential for more to generate . 100+ Acre Amaranth Farm 7 Min. From Shelburne. 102.88 Acres Workable, 90 Tiled (Tenanted), Wind Turbine Rev., Riding Enthusiasts Will Love The 50X100 Covered Arena, 50X55 Bank Barn, 7 Stalls, Fenced Paddocks And Pasture. Charming 1 1/2 Storey Century Farmhouse W/New Kitchen, Stainless Appliances, Lovely 3 Pc. Bathroom With Freestanding Tub, Living Room , Two Large Bedrooms, Main Floor Laundry And New Laminate Floors.New Duct work, Plumbing, Hot Water Tank, Furnace Installed in 2023.Possibility of severance. (id:50886)
RE/MAX Gold Realty Inc.
312 - 35 Via Rosedale
Brampton, Ontario
Beautiful 2 Bedroom 2 Bathroom With Large Balcony And Gorgeous Views In The Exclusive Gated Adult Lifestyle Rosedale Village. One of The Most Desired Layouts. Lovingly and Immaculately Maintained Suite. Step Into This Move-In Ready Suite And Immediately You Can Appreciate Its Spaciousness And Brightness From The Natural Light Flooding All The Rooms. Freshly Painted With Designer Benjamin Moore Paint. California Shutters. Beautiful Hardwood Floors - No Carpet. Double Entrance Coat Closet. Very Spacious Kitchen With Large Adjacent Walk-In Pantry, Lots of Cupboard Space And Counter Top Space. All The Appliances Included. Breakfast Bar. Ample Spot For Your Dining Table. Large Principal Bedroom Suite With Walk-In Closet and Ensuite Bathroom With Convenient Mobility Access. The Second Bedroom With Close Proximity To The Second Full Bathroom Gives You The Flexibility Of An Office, Hobby Room, Den. Entertaining & Socialising Is A Breeze In This 3-Storey Mid-Rise Boutique Building With Its Own Party Room, Lounge & Patio Overlooking The Golf Course. Enjoy Resort Style Amenities - Executive 9 Hole Golf Course, Courts for Tennis, Pickleball, Shuffleboard, Bocce, Clubhouse With Indoor Salt Water Swimming Pool, Lounge, Auditorium, Library, Exercise Room. Your Condo Fees Cover It All! You Will Enjoy Living With Like-Minded Neighbours In This Quiet Community. Book Your Tour & Come See For Yourself! (id:50886)
Right At Home Realty
308 Lester Street Street Unit# 227
Waterloo, Ontario
308 Lester St #227, an excellent investment opportunity or if you are looking for an apartment for your kids who go to University of Waterloo and University of Laurier. Walking distance to both university and easily generate $1700/ month as rental. 1 Bedroom & 1 Bathroom unit with an open concept layout. Kitchen has granite counter tops and appliances/furnitures all included. In-suite laundry, open balcony, exercise room and party room is perfect for a university student. (id:50886)
Homelife Landmark Realty Inc
912 - 30 Baseball Place
Toronto, Ontario
Stylish 1 Bed, 1 Bath In Toronto's Lesliville Community. Modern Finishes And Built In Appliances Throughout. Unit Features a desirable south Exposure, Outdoor Balcony And Functional Floor Plan. Steps Away From The Queen Street Car Line, Restaurants And Shops. Easy Access To The Dvp And Corktown Commons Park (id:50886)
Baytree Real Estate Inc.
404 - 1166 Bay Street
Toronto, Ontario
Bathed in natural light, this stunning residence at the prestigious 1166 Bay Street offers 2,234 square feet of beautifully renovated, bespoke design and an unparalleled sense of privacy nestled amongst the mature trees and lush greenery. Perfect for both relaxed living and lavish entertaining, the home features expansive formal living and dining areas and a breathtaking contemporary kitchen, a true embodiment of impeccable craftsmanship, featuring premium, integrated appliances, luxurious stone countertops, and a spacious center island with a striking waterfall edge and bistro-style seating for five. The separate family room or home office flows effortlessly into the living areas, providing a perfect setting for entertaining. The primary suite offers a serene retreat, complete with an elegant sitting area, walk-in closets, and a spa-inspired ensuite with double sinks and curbless shower. The second bedroom serves as a guest suite, complete with its own private sitting area and hall bathroom, ensuring comfort and privacy for visitors. The laundry room is designed with both luxury and functionality in mind, offering an abundance of custom cabinetry, ample counter space, and a laundry sink. This thoughtfully designed space combines convenience with style. This exquisite residence presents a rare opportunity to experience sophisticated urban living in the heart of Bay St & Yorkville, where timeless design and modern luxury converge. 2 Parking, 1 Locker included. **** EXTRAS **** Hotel-inspired services include 24/7 Concierge, valet pkg, Pool, gym, visitor pkg, Gdn w/bbq, Party Rm +++ 2 Pkg + locker. Nothing Has Been Overlooked For The Perfect Lifestyle. This Is The Ultimate Residence In The Center Of Yorkville! (id:50886)
Royal LePage/j & D Division
Bsmnt - 289 Churchill Avenue
Toronto, Ontario
Large & Bright Lower Unit In Prime North York Location. 2 Bedrooms + DEN (Can be used as Bedroom) And 2 Bathrooms. Private Side Entrance. Above Grade Windows. New Flooring In 2 Bedrooms. Walk To Churchill Ps, Willowdale Ms, Ttc Bus Route, Parks, Trails, Library, Shopping Plaza. Close To Northiew Heights Ss, Yonge Street, & 401. **** EXTRAS **** Fridge, Stove Oven, Hood Fan, Staked Ensuite Washer & Dryer With Sink. 2 Driveway Parking Spots. Lovely Tree-Lined Street. No Pets, No Smoking. *Fireplace Not Operational* (id:50886)
Right At Home Realty
3210 - 65 St Mary Street
Toronto, Ontario
Welcome To The Gorgeous U Condo Building! Upscale Living At Its Finest. Partially Furnished Spacious Studio With Built-In Murphy Bed & Walk-Out To Balcony With Absolutely Fabulous Views. This Is A Bachelor Unit With A Walkout Balcony. This Unit Will Be Professionally Cleaned Prior To Tenant Possession Fully Upgraded Throughout With Gourmet Kitchen & Hardwood Floors. Steps To The ""Good Life"" At Bay And Bloor With Fabulous Restaurants, Shops, Art Galleries. Come And Check It Out! (id:50886)
RE/MAX West Realty Inc.
189 Strachan Street
Port Hope, Ontario
Gorgeous Newbuild! Timeless character. Stone & Brick Contemporary Arts & Craft with Covered Front Veranda. An impressive home offering Multi-generational living options & amazing South Views across the Golf Course to the Lakefront. Walkout upstairs beside the Primary BR Suite to large 2nd FL Deck for entertaining or enjoying sunrises & stargazing. Expansive Primary BR has picture windows to wonderful lake views, 2 closets to keep you organized & a 5pce Ensuite Bath w/ soaker tub. 3 Guest BRs & 2 Full Baths upstairs. Entertain or enjoy this boast-worthy home for yourself. Suitable for executive lifestyle, family or combined living arrangements too. If you work from home you will love the bright, Front Office w/ French Doors. A Formal Dining Room has FR Drs out to the front terrace perfect for a breath of air after dining. An Open-Concept Living Rm/Dining Rm w/ Gas FP has high ceilings & beautiful flooring. Bright designer Kitchen is bejewelled with Quartz Counters, backsplash, island. Flr to Ceiling Wall of Cabinetry & nice Views to the Lake. Kitchen door walksout to an easy-sized, lush lawn. Convenient Main Floor Powder Room & Laundry near the inside-entry to Garage. A Fully Finished Lower Level has a Separate Entrance through garage or can be accessed from inside the home. LL features a 3pce bath, living rm, bedroom, laundry rm & a Roughed-In Wet Bar. It is suitable for separate living or for a grand theatre/games/entertainment room or for guests, or useful as a studio or home gym. So much to tell about this home! A stunning property in a special location. Rare to find such a fabulous new build home without added cost of Tarion Warranty or HST already covered for you! Just over 1 year new 3282 sq ft + 931 Fin LL to enjoy ASAP. Owner is vacating soon for work. What a fabulous deal with over $200k in upgrades. Mins To downtown Port Hope boutiques &dining/cafes, the Ganaraska River trail, all local Amenities, Golf, Lake, & the 401 or VIA Station for commuters. **** EXTRAS **** 200K in upgrades (list avail) Wood Flring, Metal Railings, Quartz Counters Soaker Tub, DbleVanity, Mn Fl Office, Mn Fl Lndry, 4 Walkouts, 2nd Fl deck, Sep. Entrance to LL Inlaw Unit, R/In Wet Bar, 2nd Lndry, Stone/Brick, Pillars (id:50886)
Century 21 All-Pro Realty (1993) Ltd.
53 Culnan Avenue E
Toronto, Ontario
Stunning Modern Custom Built Home Full of Luxurious Finishes Throughout: Design Glass Railing, Skylight, 10 Ft/9 Ft. Flat Ceiling W/Tall Upgraded Doors*Energy Efficient Windows* Custom Kitchen Features an Oversized Island* Quartz Countertop/Back Splash* State of Art Built-In Appliances* All Bedrooms W Ensuite Baths/Heated Floor* Closets W B/I Shelves* Separate Entrance to a Finished Basement-Apartment w Kitchen/Bath Radiant Heated Floor* Very Convenient location: Islington/ Queensway* Top Schools, Shopping, Malls, Costco, Easy to Downtown by the Bloor st Subway line or Gardiner Exp Way@ Hwy/427* Close to Person Airport, Lake, Parks, Sherway Gdns Shopping Centre **** EXTRAS **** Separate Entrance to the Finished basement apartment with 2nd Kitchen and Full Washroom, Radiant Heated Floor* BBQ Gas Line (id:50886)
Hometrade Realty Inc.
6374 Lucia Drive
Niagara Falls, Ontario
AMAZING PRICE FOR MAZING NEIGHBOURHOOD **SEPARATE ENTRANCE TO LARGE, BRIGHT, BASEMENT AND NO REAR NEIGHBOURS** Nestled in the prestigious Terravita subdivision of Niagara Falls, this exceptional home embodies the pinnacle of luxury. Celebrated for its 10' ceilings, 8' doors, high-end appliances with quartz countertops, and sophisticated stone and stucco exteriors, it captures the essence of elegant living. With driveway pavers and irrigation system, every detail underscores exclusivity. Enhanced with thoughtful upgrades, including contemporary glass railings, quartz backsplash, waterfalls island, Mable Clad Gas Fireplace and superior flooring, this home also features a separate basement entrance, offering potential for a custom in-law suite. Large, bright, legal egress basement windows promise a space that's ready for personal touches. Positioned with no rear neighbours and backing onto the serene haulage walking trail, it ensures privacy. The home's abundant natural light highlights 2600 sq ft of open concept living spaces, 4 spacious bedrooms, with a primary suite boasting a luxurious 5-piece ensuite, . The covered concrete patio w/ glass railings extends living outdoors, perfect for relaxation, enjoying nature and wildlife or entertaining in seclusion. Its location is not just a retreat but a gateway to the sought-after Niagara lifestyle, minutes from Niagara-on-the-Lake's renowned restaurants, golf courses, shopping, and additional walking trails. A must-see in Terravita, where luxury living meets the charm of wine country. Property taxes have yet to be assessed. (id:50886)
RE/MAX Niagara Realty Ltd
4 Quebec Road
Huron East, Ontario
This spacious 4-bedroom, 2-bathroom family home is nestled on a quiet street, offering the perfect balance of comfort and tranquility. Inside, the bright and open layout provides ample closet and storage space, while the main 4 piece bathroom feature a luxurious jetted tub and a stand-up shower well the second bathroom features 3 pieces. The home boasts a welcoming deck and porch, ideal for relaxing or entertaining guests. The private backyard, with serene farm views, creates a peaceful retreat, and the property includes a separate outside basement entrance, offering potential for additional living or rental space. A large insulated, drywalled outbuilding with windows and dry storage adds versatility, and the 3-car driveway ensures convenient parking. Located near the community center and school bus routes, this home provides easy access to local activities and amenities, making it an ideal choice for families or anyone seeking a serene yet functional living space. (id:50886)
The Realty Firm Inc.
158 Mill Street
Milton, Ontario
INVESTMENT OPPORTUNITY IN THE CORE OF DOWNTOWN MILTON. SITUATED ONE BLOCK NORTH OF MAIN AND MARTIN STREET, THIS BUILDING HAS UPDATED INTERIOR & EXTERIOR. MAIN FLOOR CONSISTS OF APPROX. 1200 SQ.FT RETAIL, RESTAURANT, PERSONAL SERVICE OR OFFICE. UPPER LEVEL CONTAINS 2 SEPARATED APARTMENTS. ALL UNITS ARE ON SEPARATE UTILITIES - 3 FURNACES, 3 ELECTRICAL PANELS, ETC. 2 UPPER LEVEL RESIDENTIAL TENANTS GENERATING RENTAL INCOME. (id:50886)
Town Or Country Real Estate (Halton) Ltd.
37 Blue Oak Street
Kitchener, Ontario
Absolutely Beautiful, spacious and well maintained detached home built by Mattamy in family friendly neighborhood. Functional layout with appr. 2300 sq feet home boasts a double car garage. Fully brick front facade with Den, Living room, Dining room and kitchen on the main level with Family Room and 4 Bedrooms on 2nd level. Fully Upgraded home with New hardwood Floor throughout the house, New Paint, LED lights, Blinds, Large Kitchen with Stainless steel appliances & pantry with large breakfast area. Spacious Family room with vaulted ceiling and 4 bedrooms on 2nd level. Primary bedroom with large walk in closet and 4 piece ensuite. With a convenient 2nd-floor laundry and ample storage throughout, this home effortlessly combines functionality and charm. This house is close to schools, Parks, Soccer field, Cricket field, Shopping, College, Hwys, grocery Restaurants and much more. Book a time to view this perfect family home in an excellent neighbourhood. **** EXTRAS **** All Stainless steel appliances, All window coverings, Lighting, Garage door opener, AC and furnace. (id:50886)
RE/MAX Real Estate Centre Inc.
211 - 7549a Kalar Road
Niagara Falls, Ontario
Welcome home to this stunning one bedroom condominium with modern finishes. Located a short drive from Niagara Falls, Niagara on the Lake and the US border. The modern Marbella Condominium is surrounded by many restaurants, stores, entertainment, golf courses and parks for you to enjoy. Near some of the best vineyards and award-winning wineries. Hike the beautiful Niagara Escarpment, sail the numerous waterways, play a round of golf or try your luck at the Fallsview Casino. Don't miss out on this incredible opportunity to own this dream Marbella condominium. **** EXTRAS **** Property Taxes Not Assessed Yet. (id:50886)
Right At Home Realty
Bsmt - 390 Bartley Bull Parkway
Brampton, Ontario
Location Location !!! Exceptional Detached Home !! Legal Basement 1 Bedrooms Apt With Separate Washrooms And Kitchen In Peel Village Area In The Heart Of Brampton. This Highly Sought After Area Is Within 2 Min. Walking Distance To Brampton Gateway Terminal, La Fitness, Costco, Walmart, Home Depot, Lcbo, Schools, Sheridan College. Golf Club, Hwy 410 & Lot More !! (id:50886)
RE/MAX Realty Specialists Inc.
5 - 2 Glen Gordon Road
Toronto, Ontario
Prime High Park Location. 2 Bedroom Apartment For Rent Located In Heart Of High Park, Stainless Steel Appliances Including Fridge and Stove. Control Your Own Heating And Much More, One Of The Most Sought After Neighbourhoods In The City Steps Away From Many Shops And Restaurants Along Bloor. **** EXTRAS **** Utilities Included Except Hydro. Street parking available. (id:50886)
Right At Home Realty

