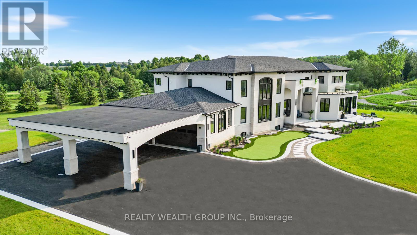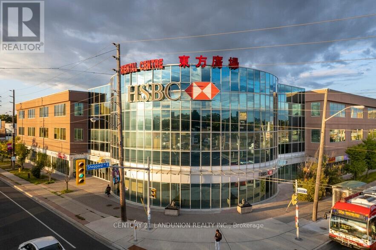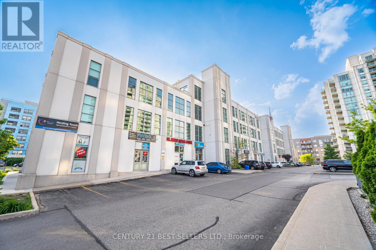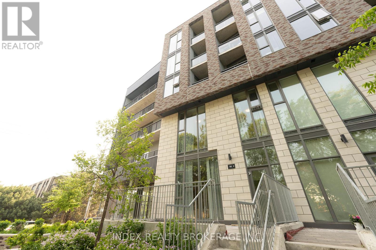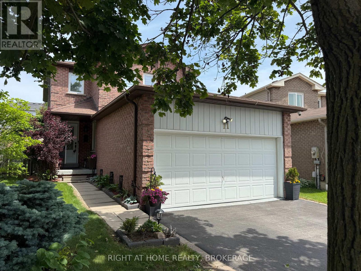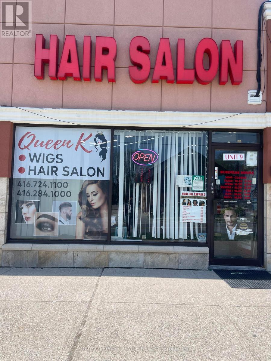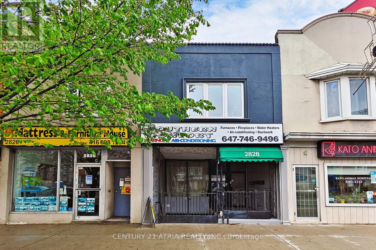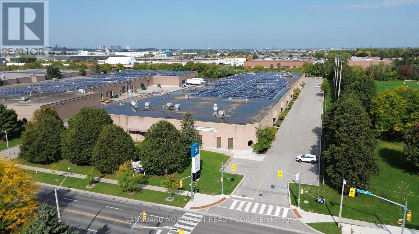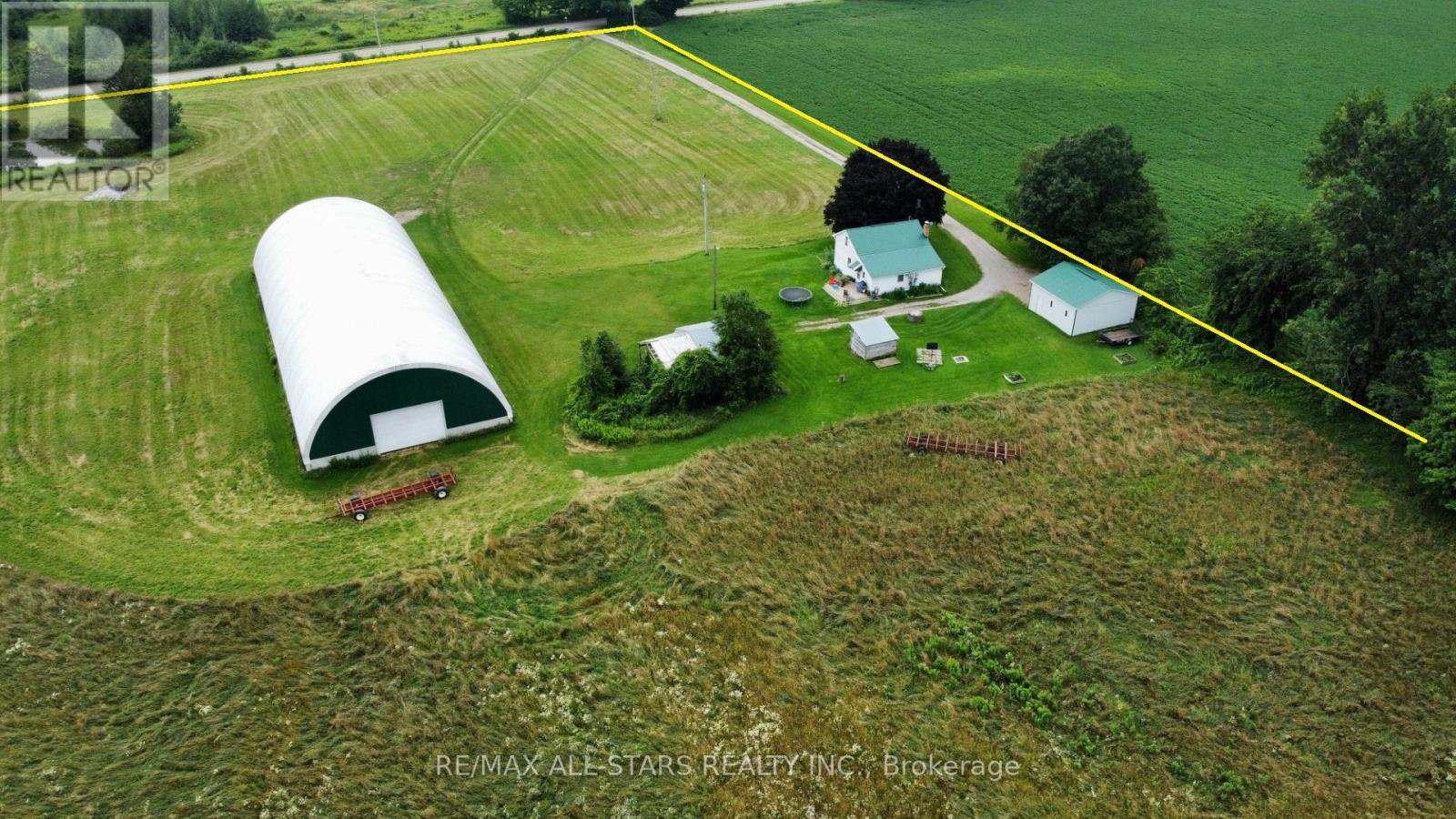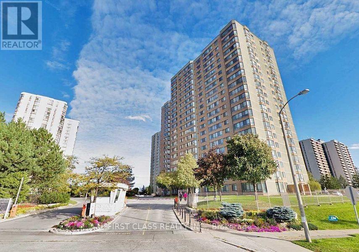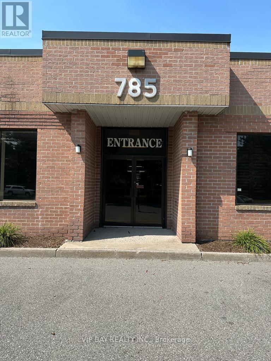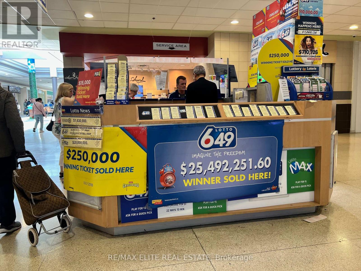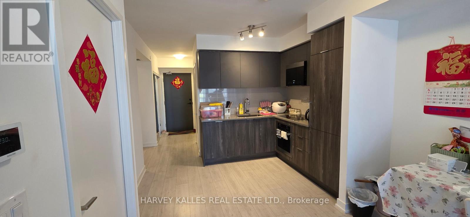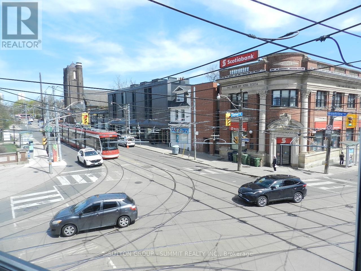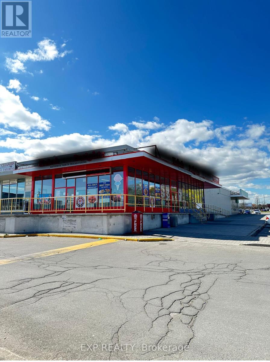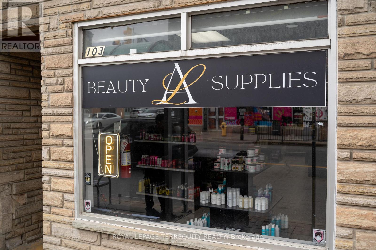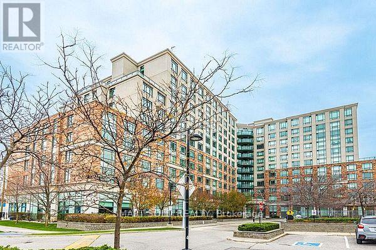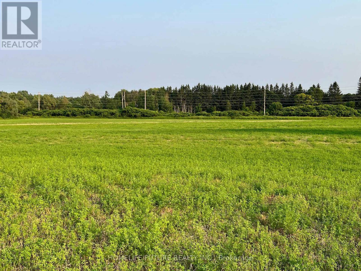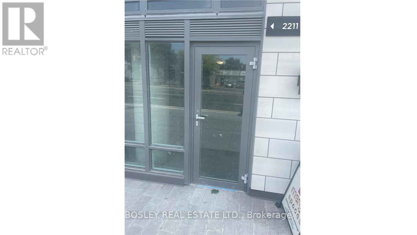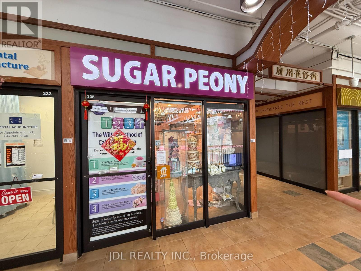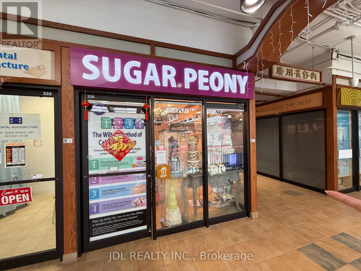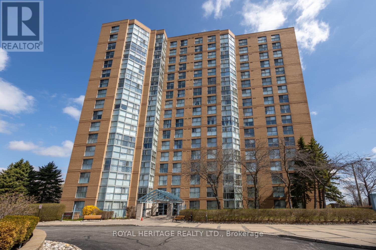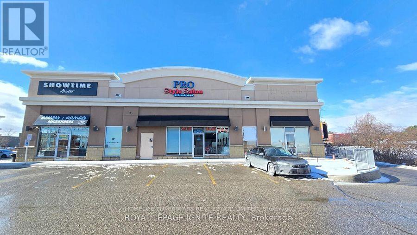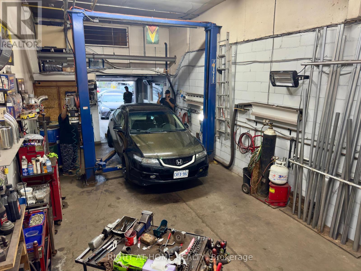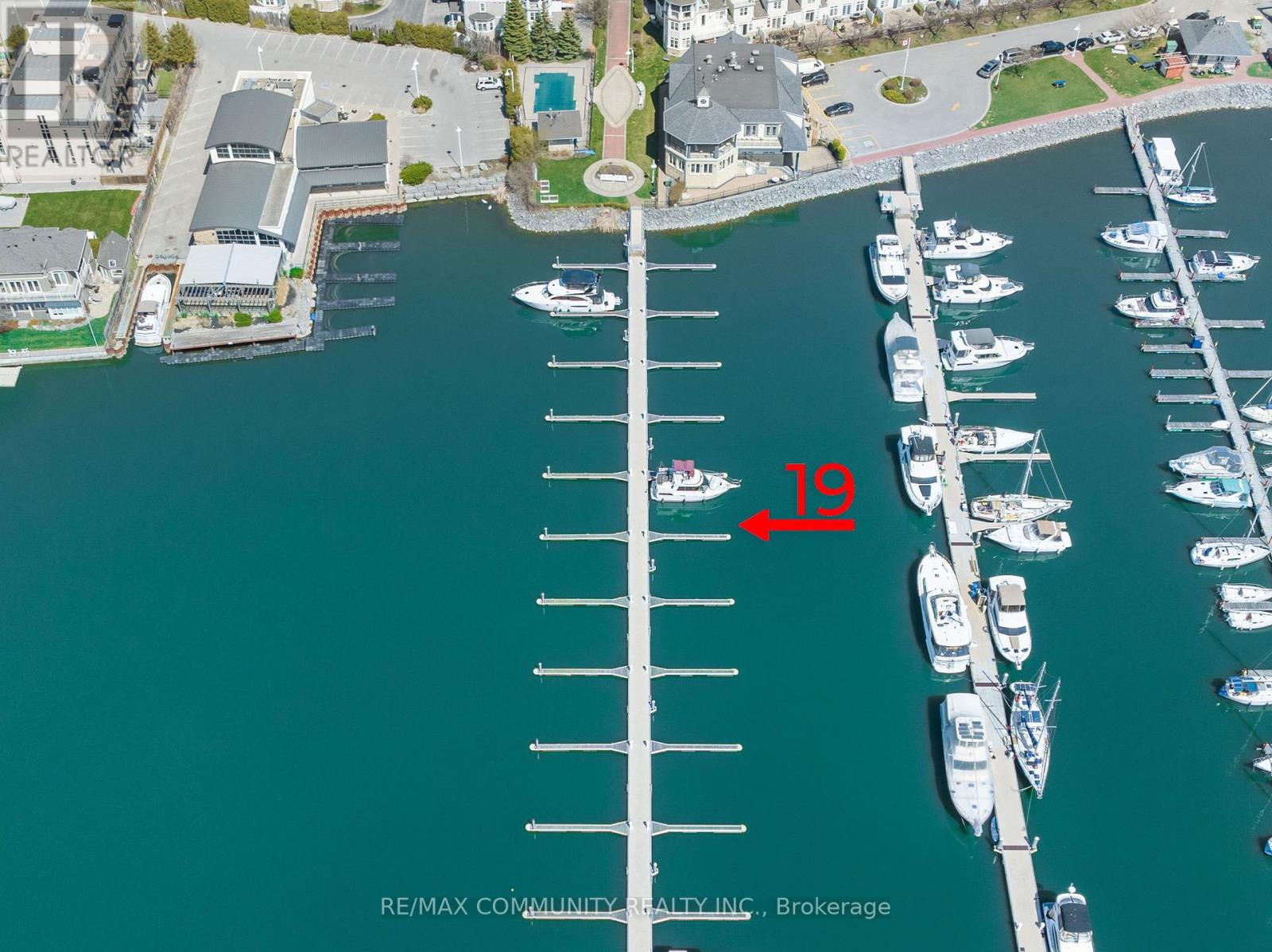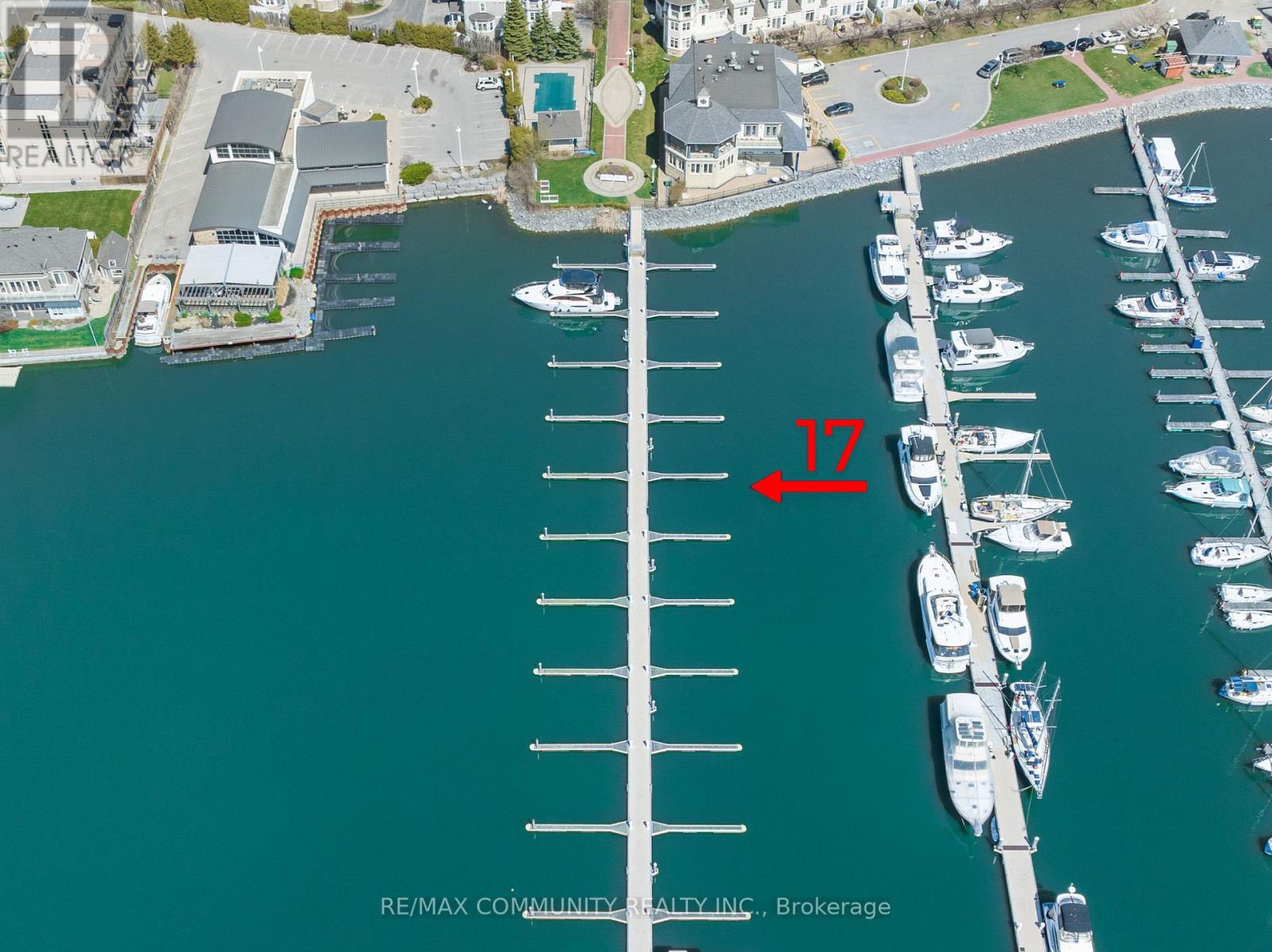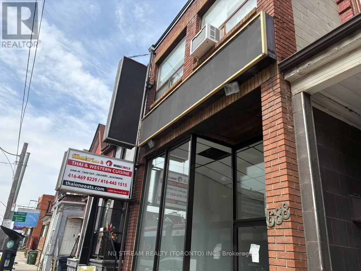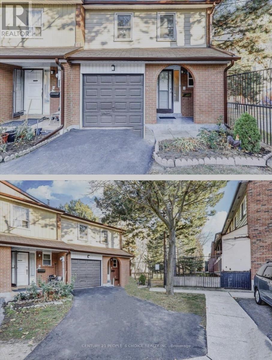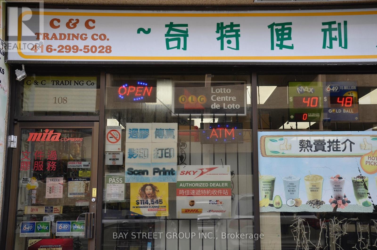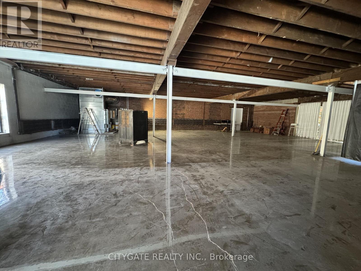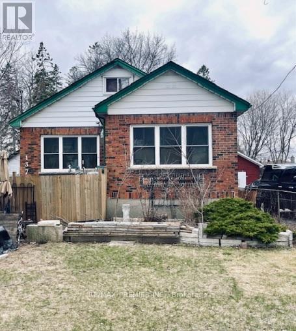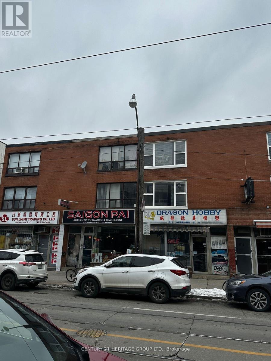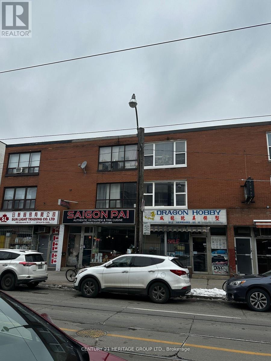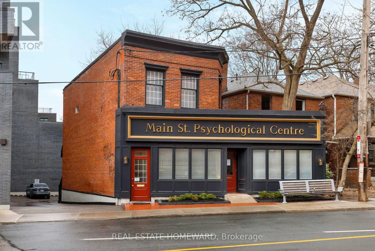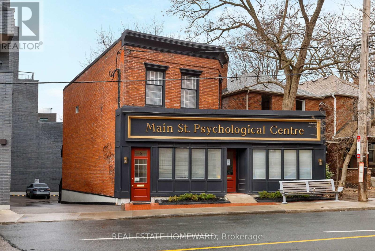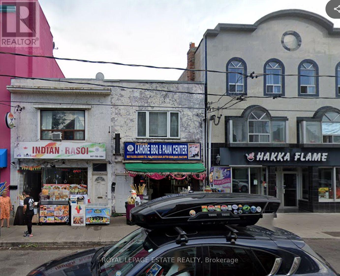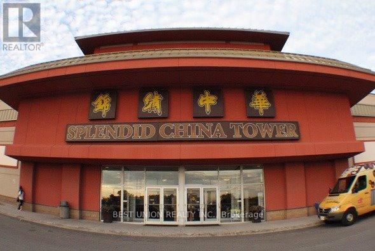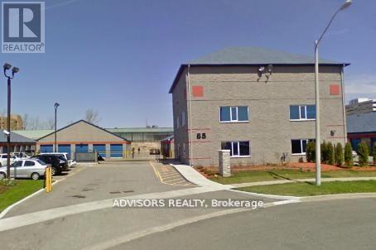105 Franklin Crescent
Whitby, Ontario
Live The Resort Lifestyle Every Day At This One-Of-A-Kind Modern Home In The Prestigious Lakeridge Links Estates Of Ashburn, Whitby Located On Over 1.2 Private Acres With Panoramic Golf Course And Nature Views. Discover Unparalleled Craftsmanship In This Magnificent 8,800 Sqft Residence, Meticulously Designed And Constructed By Its Dedicated Owner. Every Detail Of This Home Reflects A Passion For Quality, Blending Timeless Elegance With Modern Functionality. Built With An Upgraded Foundation And Double Weeping System, This Home Reflects Quality From The Ground Up. Enjoy Open-Concept Living With A Chefs Dream Kitchen, Soaring Ceilings, Expansive Windows, And Custom Details Throughout. The Main Floor Flows Beautifully Into The Outdoors - Perfect For Entertaining. Retreat To A Spa-Like Primary Suite With Dual Walk-Ins And Heated Flooring. The Lower Level Offers Full In-Law/Nanny Suite Potential With A Full Kitchen, Rec Room, And Separate Walk-Up Entrance. This Home Features Smart Home Automation, A Four-Car Garage With EV Charging, And High-End Finishes In Every Corner. Hit Natures Bounty Farm For Apple Picking Or Browse Artisan Goods At Brooklin Farmers Market. Need To Unwind? Thermea Spa Has You Covered, Or Shred The Slopes At Dagmar And LakeRidge Ski Resorts For Winter Thrills. With Highways 407 And 412 Nearby, You're Never Far From Urban Conveniences Or Natural Escapes. Built With Hands-On Care And An Unwavering Commitment To Excellence, This Home Embodies The Pride Of Owner-Crafted Quality, Ensuring Durability And Charm That Stand The Test Of Time. Don't Miss The Opportunity To Own A Truly Unique Property That Radiates Character And Sophistication. Schedule A Private Tour Today To Experience This Extraordinary Home! (id:50886)
Realty Wealth Group Inc.
3101 - 4438 Sheppard Avenue
Toronto, Ontario
Oriental Centre At The Heart Of Scarborough - Brimley & Sheppard East. Busy Indoor Shopping Mall With Underground Parking. Good For Many Types Of Business, Service Or Professional Office. Major Stores Include HSBC, Restaurant, Travel Agency, Lawyer, Medical Office, Etc. TTC Right At The Mall Entrance. (id:50886)
Century 21 Landunion Realty Inc.
111 - 1585 Markham Road
Toronto, Ontario
Beautifully Finished Ground Floor Unit with Prime Exposure This fully finished ground floor unit boasts excellent visibility and exposure to high traffic throughout the day. The seller has made significant investments to enhance the space, including the completion of three rooms, a washroom, a reception area, and more. The property also includes one underground owned parking spot and offers convenient access to Highway 401 and Markham Road. Water Included. (id:50886)
Century 21 Best Sellers Ltd.
92 Glen Everest Road
Toronto, Ontario
Experience Executive Living in this Stunning 2-Storey Walk-Out Suite in the Highly Sought-After Birchcliffe. Cliffside Community! This Brand new 2+1 Bedroom, 2-Bathroom Residence with 1 Underground Parking Offers over 970 Sq.Ft of Thoughtfully Designed Interior Space, plus an Incredible 200 Sqft. private terrace with unobstructed views and direct access to Glen Everest Road. Enjoy An Open- Concept Layout With Floor-To-Ceiling Windows, A Modern Kitchen With Premium Finishes, integrated appliances, and a sleek Design. The Versatile den is perfect for a home office or guest space. Upstairs, The spacious primary bedroom is beautifully lit by natural sunlight and features a private 3-Pc ensuite, Complemented by a second full bathroom and an additional well-sized bedroom. combining peaceful residential charm with close proximity to the city, lakeshore, and all amenities this is urban living at its best! (id:50886)
Index Realty Brokerage Inc.
410 - 115 Bonis Avenue
Toronto, Ontario
Welcome to Shepherd Gardens at Shepherd Village, a beautiful community and life lease residence for seniors 65+. The Dahlia model, 679 Sq Ft, offers a bright and thoughtfully appointed layout that's both functional and cozy, including an eat-in kitchen. This unique building is perfect for those who want to maintain independent living and build equity while living amongst like-minded friends. Building amenities offer resort style living to move in, and enjoy! Close to shopping, banking and public transit. Guest suite available on site. The unit includes a storage locker and 1 underground parking space. Must be owner occupied. (id:50886)
Keller Williams Empowered Realty
(Part 1) - 7 Clyde Court
Scugog, Ontario
Very Rare Opportunity To Build Your Dream Home In An Exclusive Upscale Estate Neighbourhood Located In Port Perry's Established And Prestigious Honey Harbour Heights. Within Walking Distance To The Marina And Close Enough To Shopping, Restaurants And Hwy 407, This Beautiful Southern Exposure Lot Is Situated Amongst Multi-Million Dollar Homes Overlooking Lake Scugog. Enjoy The Autonomy Of Bringing Your Own Builder And Designing Your Luxury Dream Home. This Approximately 1 Acre Building Lot Is Fully Sodded And Already Tastefully Landscaped With Primarily Well Positioned Mature Spruce Trees And Perennial Gardens Lined With Both Armoured Stone And Natural Rock. This Relatively Level Lot Is Well Suited For Building And Is Also Endowed With An Established Drilled Well. When You Realize That This Is Not A Vacant Lot In The Middle Of Nowhere, You Can Truly Appreciate The Value That This Rare Opportunity Affords. Hydro And Gas Located At The Roadway. (id:50886)
Century 21 Leading Edge Realty Inc.
2637 Trulls Road E
Clarington, Ontario
Custom Built Side split Backs Onto 410 Ft Treed Lot At Trulls & Hwy 2.Nicely Upgraded & Well Cared For. Great Layout With Separate Entrance To Family Room With So Much Potential. Lots Of Parking Space. Prime Location. Open Concept Kitchen/ Livingroom Ideal property for Redevelopment. MU3 Zoning - Allowing ; Townhomes or 4 to 6 Storey Building (id:50886)
Royal LePage Connect Realty
11 Eberlee Court
Whitby, Ontario
OFFERS WELCOME ANYTIME "" Fully renovated from bottom to the top. Lovely bright and Spacious, Blue Grass Meadow Home Just conveniently located on Family friendly Cul-de-sac ,Four plus One Bed. This Beautiful Home , Offers Over 2000 sq Ft of Excellent Living. Grand Floor Features, Family room w/gas Fireplace and a Family sized eat=in Kitchen with W/O to 24/12 ft Sundeck. Large Master br W/ 4 pc Bath ,Fully finish Basement with One bed. Apartment with 3 pc /bathroom. Excellent location To Enjoy the Outdoors, Just 10 min drive to Lakefront Park >Minutes to Hwy 401, Schools .Transit ,Shopping, & More. The prime location of this property makes it truly unique! Everything you need is within reach, including a mall, elementary and high schools, Durham College, and quick access to the highway. This home also features a spacious backyard with a beautiful deck perfect for relaxation or entertaining. ** This is a linked property.** (id:50886)
Right At Home Realty
9 - 4379 Kingston Road
Toronto, Ontario
This is your chance to take over a fantastic, fully operational hair salon and spa in the heart of Scarborough! Beautifully designed and well-established with a loyal client base, this business is ready for you to step in and grow. The salon generates approximately $8,000 in monthly revenue and comes fully equipped with 3 styling stations, 1 wash station, 1 facial bed, and more, offering a full range of services from haircuts and styling to spa treatments. It's located in a prime, high-traffic area with easy parking, attracting steady walk-ins and repeat business. This turnkey opportunity is ideal for anyone looking to enter the beauty industry without starting from scratch. The current owner is offering free training for your staff, making the transition smooth and stress-free. Whether you're an experienced stylist or an entrepreneur with a passion for beauty, this is a rare chance to own a thriving business in one ofScarboroughs busiest locations. Book your viewing today! (id:50886)
Royal LePage Ignite Realty
Lower - 2828 Danforth Avenue
Toronto, Ontario
Affordable and versatile lower level commercial unit with its own entrance facing Danforth Avenue in a high-traffic location. Ideal for service-based businesses, studios, storage, or professional use. Private entrance with signage opportunity. Open layout and private washroom. Steps to TTC, GO Station, and local amenities. Immediate occupancy available. Great value in a well-connected east-end neighborhood. Please do your own due diligence and verify your use is permitted. (id:50886)
Century 21 Atria Realty Inc.
259 Morningside Avenue
Toronto, Ontario
Profitable business! Established drycleaner in a busy plaza. Excellent location at Morningside crossing with top retailers such as LCBO, Shoppers Drug Mart, CIBC, Scotiabank, Food Basics and many more. Lots of potential for growth. Sale of Business Only Without Property. (id:50886)
RE/MAX West Realty Inc.
150 Mclevin Avenue
Toronto, Ontario
Excellent manufacturing / distribution warehouse unit with ample parking and large truck court turning radius. Established industrial node with immediate TTC access and strong labour pool in surrounding area. Close proximity to Highway 401 and 407. Ability to demise into several unit configurations. (id:50886)
Vanguard Northeast Realty Corp.
Vanguard Realty Brokerage Corp.
1715 Cragg Road
Scugog, Ontario
Excellent Opportunity To Own A Picturesque 107 +/- Acre Farm Minutes From Port Perry. Farm Contains A Three Bedroom Home (Currently Tenanted). A Detached Two Car Garage And A Large Coverall Building (Approx. 60' X 150') 75 Acres Are Workable With The Remainder Containing Mixed Bush. (id:50886)
RE/MAX All-Stars Realty Inc.
138 - 25 Bamburgh Circle
Toronto, Ontario
Luxury Living in Prime Toronto Location! Rare found 3 Bedrooms |closer to 1,800 Sqft in Top-Rated Schools with Resort-Style Amenities, perfectly suited for big families or those who crave space and sophistication! EV Charing Available in the Building. Originally a 3+1 bedroom layout, the den has been seamlessly combined with the dining and living areas to create a vast open-concept oasis ideal for entertaining, family gatherings, or everyday comfort. Flooded with natural light, this unit feels airy and inviting, offering room to breathe and grow. Massive living/dining area with a BONUS super-sized projection TV perfect for movie nights or sports events! 3 spacious bedrooms flexible for a home office, guest room, or play area. Prime location in a well-managed, secure building with 24/7 concierge. Highly regarded school zone a golden opportunity for families! Clean, modern, and meticulously maintained. Steps from TTC, T&T Supermarket, Foody Mart, trendy restaurants, cafes, and shops. Top-rated schools, parks, and recreational facilities are just a stroll away. Everything you need is at your doorstep! Indulge in a lifestyle of convenience and leisure with Indoor AND outdoor pools (yes, both!) Squash courts, fitness center, and recreational spacesLush green areas and 24/7 security for peace of mind. PERFECT FOR FAMILIES & ENTERTAINERS! All utilities are included, 2 indoor parkings (id:50886)
First Class Realty Inc.
24 - 785 Westney Road S
Ajax, Ontario
Excellent Opportunity To Lease A Clean And Functional Industrial Space For Your Business. Perfect Spot To Manage Your Business From? This Is The Perfect Location, With Pe Zoning (No Automotive/Car Washing) Close To The 401. Buyer To Do Due Diligence Regarding Property Uses, Measurements Etc. Electrical: 30 Amp 600 Volt 3 Phase Service Incoming To 30 Kva Transformer, 120/240 Volt Single Phase. Renovated Office Area with washroom. Clean industrial area with garage door to drive in and side door. Access form inside the building and outside. Easy Access To Public Transit And A Short Drive To Highway 401. (id:50886)
Vip Bay Realty Inc.
K001 - 70 Eglinton Square
Toronto, Ontario
The 1st lotto station in Toronto! almost 50 yrs successful operations in the same shopping mall! A lot of winning tickets sold here! Huge loyal clientele! With 2 OLG terminals! Very busy and profitable! Easy to verify! no tricks! Big potential to add phone cards, cigarette, and other accessories to add more income! Also potential to add auto lotto ticket station. Don't need to carry inventory! low cost and simple operation! perfect for new immigrant or family business or investment! 30% ROI! Owner retiring and willing to provide training and help as a part time! (id:50886)
RE/MAX Elite Real Estate
519 - 2033 Kennedy Road
Toronto, Ontario
SUPER SPACIOUS AND LUXURIOUS 1+1 UNIT WITH AN OVERSIZED BALCONY, STYLISH LOBBY WITH 24 HR CONCIERGE, COMMUNAL BBQ, CHILDREN'S PLAYGROUND, MUSIC HALL, LIBRARY, AND RECREATION ROOM. EXTREMELY CONVENIENT TRANSPORTATION, LOCATED NEAR MAJOR TRANSIT HUBS, SUPERMARKETS, OFFERING A COMFORTABLE AND CONVENIENT LIFESTYLE. (id:50886)
Harvey Kalles Real Estate Ltd.
20 Sherry Road
Toronto, Ontario
Excellent Investment Opportunity In The Heart Of Scarboroughs Golden Mile! Located On A Prime Clean Lot Near Warden Ave And Eglinton Ave, This High-Income-Producing, Brand New Free-Standing Industrial Building Offers Approx. 3,750 Sq. Ft. Of Multi-Tenant Space With Approx. 22-Foot Clear Height. Featuring 3 Motor Vehicle Service Units, Each Unit Includes Two Large Drive-In Doors, A New Heating & Electrical System, And 3-Phase, 200-Amp, 600-Volt Power. All Units Are Currently Leased, Providing Stable Cash Flow With A Strong Cap Rate, And Significant Upside For Future Income Growth, End-User Occupancy, Or Redevelopment Potential. Zoning Allows For A Range Of Uses Including Automotive Service, Repairs, Warehousing, Manufacturing, Distribution, And Offices. Conveniently Located Steps From TTC Bus Routes, And Surrounded By Complementary Businesses Including Auto Parts Suppliers And Dealerships. Please Do Not Approach Or Disturb Tenants. (id:50886)
Property.ca Inc.
201 - 577 Gerrard Street E
Toronto, Ontario
BRAND NEW, NEVER LIVE-IN AFTER RENOVATION, 1 BEDROOM UNIT, SHARE ACCOMMODATION, LOCATED AT THE CORNOR OF GERRARD AND BROADVIEW, BEAUTIFUL STREET AND CITY VIEW. OPEN CONCEPT, CARPET FREE, LARGE BEDROOM WITH A DEN AND ITS OWN BATHROOM; UPGRADED KITCHEN WITH STONE COUNTER-TOP, BACK SPLASH, COIN OPERATED LAUNDRY, WALKING DISTANCE TO TTC, PUBLIC PARKINGS AND FREE STREET PARKING NEARBY, HIGH SPEED INTERNET, WATER , HYDRO AND GAS INCLUDED, SHOWS EXCELLENT *****(SHARE KITCHEN AND LIVING ROOM WITH OTHER TENANTS) (id:50886)
Sutton Group - Summit Realty Inc.
2 - 240 Harwood Avenue S
Ajax, Ontario
Prime Ajax restaurant for sale. 2,600 sq. ft. with seating for 100+ guests and a fully equipped commercial kitchen. Currently operating three restaurant brands under one roof, providing multiple revenue streams within a single location. Low rent with favourable lease terms. Turnkey opportunity for operators or investors in one of Durham Regions busiest communities. (id:50886)
Exp Realty
116 Manville Road
Toronto, Ontario
This High-Income-Producing Multi-Tenant Industrial Property Is Located On A Prime Corner Lot At Warden Ave And Eglinton Ave In Golden Mile Scarborough. Offering Over 22,000 Sq. Ft. Of Space With A Clear Height Range Of 9-26 Feet, This Steady And High-Income Property Is A Rare Investment Opportunity. Current Uses Include Vehicle Repairs And Service, Warehouse, And Offices, With Permitted Uses For Vehicle Servicing And Repairs, Warehouse, Manufacturing, Distribution, And Offices. The Property Features A Basement Tunnel For Convenient Maintenance, Overhead High Crane Installed In The 26-Ft Clear Industrial Space, Heavy Power, And Radiant Heat. The Main Building Boasts Towering 25+ Ft Ceiling Heights, Multi-Tenanted Portion Includes Second-Floor Office Spaces And Main-Floor Industrial Small-Bay Automotive-Related Mechanic/Body Shops. Providing Huge Upside For Income Generation, End-User Use, Or Redevelopment Opportunities. Please Do Not Approach Or Disturb Tenants. VTB OFFERED **EXTRAS** PT LT 12, PL 3759, AS IN TB222637(SECONDLY); SCARBOROUGH, CITY OF TORONTO. (id:50886)
Property.ca Inc.
103 Brock Street S
Whitby, Ontario
An exceptional opportunity awaits in the heart of downtown Whitby. This centrally located beauty supply store has become a trusted destination for premium hair care, skincare, and beauty products and stands as the only store of its kind in the area, giving it a unique advantage in a growing market. Strategically located on a high-traffic street with excellent visibility, the store benefits from steady foot traffic, strong community recognition, and a loyal customer base. The surrounding mix of vibrant local shops, restaurants, and services further enhances the draw to this prime retail location.This turnkey business comes fully stocked and equipped, allowing a new owner to step in and continue operations seamlessly. Key Highlights: Exclusive supplier relationships in place, Established community-centered brand with strong local reputation, Consistent sales with growth potential through online expansion, Attractive lease including TMI $3,780/month. Whether you are a passionate entrepreneur ready to make your mark in retail or an investor looking to expand your portfolio with a purpose-driven, profitable business, this is a rare chance to own a growing brand in a sought-after downtown location. (id:50886)
Royal LePage Terrequity Realty
728 - 2020 Mcnicoll Avenue
Toronto, Ontario
Welcome to This Bright & Functional 1+1 Bedroom Unit in the Luxurious, Safe and Comfort Mon Sheong Life Lease Private Residence Condo. Especially for Seniors Over 55. Den W/ Sliding Door Can Be Used As 2nd Bedroom. *Well Managed & Kept Very Clean Building. *24 Hours Emergency Response Service. *Resident Health Care Room. *Free Social Program and Recreation Activities. *Active Retirement Life Style. *Easy Accessible to TTC Bus Stop in Front of the Gate. *Close to Big Asia Food Supermarket. Maintenance fee includes hydro, water, A/C, Cable TV and property tax. Locker is included. (id:50886)
Smart Sold Realty
925 Townline Road N
Clarington, Ontario
The Property At 925 Townline Road North In Clarington, Ontario, Is A 40.764 Acre Parcel Of Vacant Agricultural Land Situated On The Border Between Oshawa And Courtice. It Features Approximately 1,200 Feet Of Road Frontage Along Townline Road North, Directly Across From A New Residential Subdivision, With Municipal Sewer Services Available At The Street. The Site Includes A Boarder-Up Farmhouse And Old Barn, Both Slated For Removal. The Land Is Currently Leased To A Farmer For Cash Crop Cultivation. (id:50886)
Homelife/future Realty Inc.
2211 - 2201 Kingston Road
Toronto, Ontario
An excellent opportunity to lease 555 sq ft commercial condo in a high-visibility and rapidly growing area. The unit offers a bright, open layout suitable for a wide range of professional, retail, or service-based uses. A private washroom has already been built out by the owner, saving prospective tenants considerable upfront costs. Located in a high-traffic location, this space is ideal for businesses looking to establish or expand in a thriving and well-connected community. (id:50886)
Bosley Real Estate Ltd.
335 - 4438 Sheppard Avenue E
Toronto, Ontario
Perfect Location At High Demand Indoor Mall "Oriental Center". Great Opportunity To Own A Famous Wedding Bakery Business And Corner Unit Locate Across From Elevator. Great Exposure With Two Side Display Windows. . Prime Location With Busy Traffic And High Visibility Area. Close To Hwy 401 And Easy Access To Ttc. (id:50886)
Jdl Realty Inc.
335 - 4438 Sheppard Avenue E
Toronto, Ontario
Perfect Location At High Demand Indoor Mall "Oriental Center". Great Opportunity To Own A Famous Wedding Bakery Business And Corner Unit Locate Across From Elevator. Great Exposure With Two Side Display Windows. . Prime Location With Busy Traffic And High Visibility Area. Close To Hwy 401 And Easy Access To Ttc. (id:50886)
Jdl Realty Inc.
1003 - 90 Dale Avenue
Toronto, Ontario
This beautifully updated 2-bedroom, 2-bathroom condo offers 1,050 square feet of stylish, move-in-ready living space. Located in a well-managed building, its been fully renovated with designer finishes that give it a fresh, modern vibe throughout.You'll love the bright, open feel of the space, with large windows that showcase fantastic east-facing views perfect for enjoying those beautiful sunrises. The kitchen is a standout, featuring sleek countertops, stainless steel appliances, and custom cabinetry, ideal for cooking and entertaining.The spacious primary suite comes with its own updated en-suite bathroom & impressive double built in closets, and the second bedroom is perfect for guests, a home office, or whatever suits your needs. Both bathrooms are beautifully finished with modern touches.Other perks include an in-unit locker for extra storage and all-inclusive fees that cover heat, water, and maintenance; making life here easy and hassle-free.This condo is in a well-maintained building with great amenities (pool, hot tub, gym party room, visitor parking& more!) , offering the perfect mix of comfort, style, and convenience. Dont miss the chance to make this gorgeous space your own! (id:50886)
Royal Heritage Realty Ltd.
4a - 2761 Markham Rd Road E
Toronto, Ontario
AMAZING LOCATION Right at Markham Road A MAIN-FLOOR RETAIL UNIT LOCATED ON MARKHAM ROAD, A BUSY AND WELL-TRAFFICKED MAIN STEET. THE SPACE IS APPROXIMATELY 900 SQ. FT. UNIT INCLUDES A WASHROOM. LOCATED IN CLOSE PROXIMITY TO 401/407, TTC, GROCERY STORES & OTHER AMENITIES. PLAZA HAS PLENTY OF SURFACE LEVEL PARKING SPACES (id:50886)
Homelife Superstars Real Estate Limited
B2 - 76 Sherry Road
Toronto, Ontario
Mechanic shop with tremendous potential for growth! This well-established business has been serving as a mechanic and muffler shop for 20 years under the same owner, with a loyal customer base. The shop is fully equipped and comes with one compressor, one hoist, one bearing press, one pipe bender, two toolboxes, and all necessary tools and inventory included, making it turnkey for a new or experienced mechanic. Additionally, it features a custom-built loft space, a washroom, and ample extra storage. The shop includes six parking spaces outside, a fenced yard, a covered balcony, and five electric heaters for comfort. Theres room for another hoist, providing opportunities to expand services. The property also comes with a hot water tank (owned), one welding machine, one gas torch, and a radio/surround sound system for convenience. The flexible lease is available for renegotiation with the landlord, and the current rent is affordable, making it an ideal investment in a high-demand area. Dont miss this opportunity! (id:50886)
Right At Home Realty
502 - 90 Dale Avenue
Toronto, Ontario
Welcome to this bright and stylish 2-bedroom, 2-bathroom condo in a highly sought-after location! Designed with an open-concept layout, this unit features modern finishes and expansive windows that flood the space with natural light. Enjoy the convenience of ensuite laundry, a private parking space, and a secure locker for additional storage. Perfectly situated steps from the TTC, shopping, and everyday amenities, this condo offers the ultimate in urban living or a fantastic investment opportunity. (id:50886)
RE/MAX Metropolis Realty
19 - 1295 Wharf Street
Pickering, Ontario
Rare Deeded Boat Slip Ownership Frenchman's Bay, Lake Ontario. Why rent when you can own? This south-facing, deeded boat slip in Pickering's exclusive Dock-O-Minium community at Frenchman's Bay offers a rare chance to secure waterfront ownership on Lake Ontario. Measuring approximately 47.1 ft x 16 ft, this slip accommodates boats up to 46 feet with deep water access and a wide turning radius-ideal for powerboats or sailboats. A true cottage alternative with Fairport Yacht Club and remarkable sunsets just minutes from the city! Features Include: Deeded ownership (not a lease or rental), 2 x 30-amp hydro and fresh water at slip, Gated marina community with 24/7 secured access, Access to pavilion with washrooms, showers, and coin laundry, Seasonal BBQ and picnic area at docks end, Steps to Pickering Waterfront Trail, beaches, restaurants, and parks, Drop-in/Haul out services, ramp and pump-out right next door, Golf, shopping and groceries a short distance away. Low maintenance fees include utilities and amenities, offering a hassle-free boating lifestyle. Perfect for weekend getaways, full-season boating, or investment potential. Easy access to GO Transit and Downtown Toronto. They aren't making more waterfront. Secure your piece today! (id:50886)
RE/MAX Community Realty Inc.
33 - 250 Finch Avenue
Pickering, Ontario
Welcome To Pickering High Demand Rouge Park Community. This Beautiful Semi-Detached Home With 4 Bedrooms, 4 Bathrooms. This Property Almost 2 Years Old. 2381 Sqft. It Backs Onto Greenspace. Lots Natural Light In All Of The Spacious Rooms. On The Ground Floor Has A Guest Room With 3 Pc Ensuite And Walk Out To Backyard. Stained Oak Staircase. 9' Smooth Ceiling Second Floor Has Large And Open Concept Living Room, The Modern And Open Concept Kitchen With Granite Counter-Tops, Stainless Steel Appliances. The Spacious Dining And Breakfast Area. Walk Out To Deck With Gasline Hook-Up For BBQ And Enjoy The Greenspace. The Large Primary Bedroom Has A 3 Piece Bathroom And Two Closets One Is A Walk-In Closet. Steps To Parks, Closes To Amberlea Shopping Center, School, Hwy 401, All Amenities You Need Nearby! (id:50886)
Century 21 King's Quay Real Estate Inc.
17 - 1295 Wharf Street
Pickering, Ontario
Rare Deeded Boat Slip Ownership Frenchman's Bay, Lake Ontario. Why rent when you can own? This south-facing, deeded boat slip in Pickering's exclusive Dock-O-Minium community at Frenchman's Bay offers a rare chance to secure waterfront ownership on Lake Ontario. Measuring approximately 47.1 ft x 16 ft, this slip accommodates boats up to 46 feet with deep water access and a wide turning radius-ideal for powerboats or sailboats. A true cottage alternative with Fairport Yacht Club and remarkable sunsets just minutes from the city! Features Include: Deeded ownership (not a lease or rental), 2 x 30-amp hydro and fresh water at slip, Gated marina community with 24/7 secured access, Access to pavilion with washrooms, showers, and coin laundry, Seasonal BBQ and picnic area at docks end, Steps to Pickering Waterfront Trail, beaches, restaurants, and parks, Drop-in/Haul out services, ramp and pump-out right next door, Golf, shopping and groceries a short distance away. Low maintenance fees include utilities and amenities, offering a hassle-free boating lifestyle. Perfect for weekend getaways, full-season boating, or investment potential. Easy access to GO Transit and Downtown Toronto. They aren't making more waterfront. Secure your piece today! (id:50886)
RE/MAX Community Realty Inc.
688 Gerrard Street
Toronto, Ontario
Hot Location and busy area. Apartment and Retail combine. Good opportunity for Restaurant and Family Operation. The Main Floor part Equipped Kitchen Restaurant. Separate Entrances. The Second Floor With Apartment: 2 Bedroom, 1 Washroom, Living And Kitchen. Cross street School, very staple customers' source, close to High Way and transportation. Basement with 2 washrooms and walk-in freezer. 2 water tanks separate tanks for each floor. (id:50886)
Nu Stream Realty (Toronto) Inc.
1 - 101 Dundalk Drive
Toronto, Ontario
Location! Location! Location! Prime opportunity to live in a 4 bedroom with walk-out basement and 1 + 1 kitchen, 3 bathrooms, and a corner unit Condo Townhome, This perfect location offers easy access to major highways 401, 404, and 407 Minute walk to Public Transit, Shopping Centers, Restaurants, Schools, Parks, Banks, and Groceries, etc. Don't miss this opportunity. (id:50886)
Century 21 People's Choice Realty Inc.
302 - 5200 Finch Avenue E
Toronto, Ontario
Well Maintained Professional Use Building, Conveniently Located North East Corner Middlefield & Finch East, Steps To Ttc And Close To Highways 401,407 & Shopping Malls. (id:50886)
RE/MAX Crossroads Realty Inc.
108 - 2347 Kennedy Road
Toronto, Ontario
Very Convenient And Busy Location At Kennedy and Sheppard. Close To Walmart, Shoppers, 401, GO Train, Bus Stops, Some Traffic Lights to Fairview Mall, Scarborough Town Centre, Etc..Retail Store For Many Different Use. The Current Owner Has Convenient Store and Food Take Out Business For Many Years, Was Planning to Add Beer or Vape to Store, But Now They Decided to Retire. Current Owner Can Leave Some Business Tools To The Buyer If the Buyer Wants it. A Lot of Parking Space Available. ****** New Upgrade recently: Second Entrance door installed, it will be helpful for many additional business plans such as a small independent unit to lease or add some more products to current convenient store. (id:50886)
Bay Street Group Inc.
20 Wagstaff Drive
Toronto, Ontario
Unique Opportunity To Lease A Character Brick & Beam Building Built In 1921 In The Historic Leslieville Neighborhood. Accessible From Greenwood Ave, North Of Gerrard St. E. Greenwood TTC Station Around The Corner. Join Avenue Road Furniture, Left Field Brewery, Pilot Coffee Roasters, Soul Chocolates & Quince Flowers In This Trendy Commercial Node. The Space Has High End Finishes Including; Exposed Brick and Beams, New Windows, Clear Epoxy Floors, New HVAC, New Roof And Is Ideal For A Variety Of Uses. Abundance Of On-Site Parking & Outdoor Area. (id:50886)
Citygate Realty Inc.
1370 Simcoe Street N
Oshawa, Ontario
Location, Opportunity, Value! Calling all contractors, investors, and visionaries this solid brick home on a generous lot is your next big win! Nestled in a prime location, just steps from shopping, schools, transit, and all amenities, this property is priced to sell and brimming with potential. Whether you're a handyman ready to renovate or an investor looking for serious upside, this is the one. Being sold as-is bring your imagination and unlock the possibilities !The zoning for this property is R4-A/R6-B h-76, which permits: R4-A permits block townhouses, R6-B permits apartment buildings, long term care facilities, nursing home and retirement home. The existing single detached dwelling is a legal non-conforming use, per section 4.2.1 of the zoning bylaw, no enlargement or addition is permitted to a building or structure which is lawfully non-conforming without the approval of the Committee of Adjustment or the Local Planning Appeal Tribunal, as set out in the Planning Act. (id:50886)
RE/MAX Premier Inc.
1221 Markham Road
Toronto, Ontario
Positioned along Markham Road just north of Ellesmere Road, this retail pad opportunity offers excellent visibility and access in a high-traffic Toronto corridor. Surrounded by major retailers and residential neighborhoods, the site features ample parking, excellent vehicular and pedestrian flow, and close proximity to Highway 401. Offering outstanding visibility and a prime location, this space is an excellent opportunity for retailers aiming to grow or establish their presence in a vibrant, in-demand Toronto market. (id:50886)
Creiland Consultants Realty Inc.
612 Gerrard Street E
Toronto, Ontario
Amazing opportunity for investors or professionals who are seeking to live, work and invest in a great location that brings many options on the table. This mixed-use property offers a ground-level commercial unit and 2 residential apartments on the second floor. Well-maintained open-concept commercial space on the main floor. Two huge 2-bedroom apartments on top two floors. 2 Car parking and rear lane access. Each Unit Can be Rented up to $2500. 3 separate electrical panels, and 2.5 washrooms. Excellent investment, a short distance to Downtown. Steps To All Amenities and 24 Hour Street Car, Schools, Chinatown, Gerrard Square, Boutique Shops & Restaurants, Parks, Rec/Community Centres, Highways. (id:50886)
Century 21 Heritage Group Ltd.
612 Gerrard Street E
Toronto, Ontario
Amazing opportunity for investors or professionals who are seeking to live, work and invest in a great location that brings many options on the table. This mixed-use property offers a ground-level commercial unit and 2 residential apartments on the second floor. Well-maintained open-concept commercial space on the main floor. Two huge 2-bedroom apartments on top two floors. 2 Car parking and rear lane access. Each unit can be rented up to $2500. 3 Separate electrical panels, and 2.5 washrooms. Excellent investment, a short distance to Downtown. Steps to all amenities and 24 Hour Street Car, Schools, Chinatown, Gerrard Square, Boutique Shops & Restaurants, Parks, Rec/Community Centres, Highways. (id:50886)
Century 21 Heritage Group Ltd.
6 Main Street
Toronto, Ontario
A rare opportunity! 6 Main Street - a detached, very spacious, beautifully designed and maintained building with lots of character, a rich history and an extremely flexible floor plan. Ideal for doctors, dentists, accountants offices, a live/work situation or multiple residences. Set in a great neighbourhood in the Upper Beach it has a visible location with wonderful curb appeal and offers easy access for clientele. High ceilings on all 3 levels deliver maximum usage = no wasted space. Each floor has its own entrance(s) and can easily be separated for individual businesses and/or residential use. Many updates provide a turn key operation.The main floor currently has 4 offices, a grand reception/gallery area, a kitchenette and a 2 piece washroom. It is light-filled and beautifully finished with Brazilian Cherry hardwood floors and crown moulding. The second floor is carpeted however hardwood matching the main floor is underneath. There are 4 offices and a 4 piece washroom. The middle 2 offices have been installed to create additional office space however if an open concept plan or larger office is desired the walls can be removed. Outdoor space is available from 2 of the offices.The lower level contains a spacious conference room/office, another office with a walkout to the back yard parking area, an eat-in kitchen, 2 washrooms (a 2 piece and a 3 piece) and lots of storage room. A private drive leads to parking for at least 3 cars. There is plenty of street parking and it is a quick bus ride to the Main St subway station, GO train or take the Kingston Road streetcar. Visits to the property only with a prior appointment with the listing agent. Do not visit the property without a confirmed appointment. (id:50886)
Real Estate Homeward
6 Main Street
Toronto, Ontario
A rare opportunity! 6 Main Street - a detached, very spacious, beautifully designed and maintained building with lots of character, a rich history and an extremely flexible floor plan. Ideal for doctors, dentists, accountants offices, a live/work situation or multiple residences. Set in a great neighbourhood in the Upper Beach it has a visible location with wonderful curb appeal and offers easy access for clientele. High ceilings on all 3 levels delivers maximum usage = no wasted space. Each floor has its own entrance(s) and can easily be separated for individual businesses and/or residential use. Many updates provide a turn key operation.The main floor currently has 4 offices, a grand reception/gallery area, a kitchenette and a 2 piece washroom. It is light-filled and beautifully finished with Brazilian Cherry hardwood floors and crown moulding. The second floor is carpeted however hardwood matching the main floor is underneath. There are 4 offices and a 4 piece washroom. The middle 2 offices have been installed to create additional office space however if an open concept plan or larger office is desired the walls can be removed. Outdoor space is available from 2 of the offices.The lower level contains a spacious conference room/office, another office with a walkout to the back yard parking area, an eat-in kitchen, 2 washrooms (a 2 piece and a 3 piece) and lots of storage room.A private drive leads to parking for at least 3 cars. There is plenty of street parking and its a quick bus ride to the Main St subway station, GO train or take the Kingston Road streetcar.Visits to the property only with a prior appointment with the listing agent. Do not visit the property without a confirmed appointment. (id:50886)
Real Estate Homeward
Main Floor - 1435 Gerrard Street E
Toronto, Ontario
Located in the Greenwood-Coxwell area, this established restaurant space is available for lease. The unit has been operating as a South Asian restaurant for over 40 years and comes with existing kitchen infrastructure, including a hood vent and cooking equipment.The space includes a dining area, kitchen, and washroom. Suitable for a variety of food uses, including takeout, dine-in, or catering operations. High visibility location on Gerrard Street East with steady foot traffic and strong community presence. (id:50886)
Royal LePage Estate Realty
2a17&18 - 4675 Steeles Avenue E
Toronto, Ontario
Opportunity To Own A Newly Reno'd Combined Unit At Prime Kennedy / Steeles Location At Splendid China Mall, Next To Go Train Station And Public Transit. Across From Pacific Mall & New Remington Centre. Millions Of Opportunities Now & Future. Highly Visibility Beside Elevator. Attractive Price For Investment Now And Use In Future. Don't Miss It!!! (id:50886)
Best Union Realty Inc.
Unit 8 - 85 Executive Court
Toronto, Ontario
If you're moving and need a convenient storage solution, we offer a variety of unit sizes to meet your needs. Our units provide ample space to accommodate a full house furniture, appliances, patio sets, and numerous boxes, with room to spare. If you're moving homes or if you are downsizing, this size is an excellent choice to alleviate some of the stress on moving day. This unit is approximately the size of a full house storage, making it a great option for storing large appliances, furniture, and multiple mattresses. If you need to store tools, furniture, and a vehicle, you may want to consider a larger unit. If you are looking for vehicle storage, this unit can easily fit canoes, jet skis, and smaller row boats, with enough room left for any additional equipment or tools. The unit could also fit a compact inshore fishing boat that needs to be kept indoors during the winter. Whether you're storing for the short term or long term, our units offer the flexibility and convenience you need to make moving day and beyond stress-free. (id:50886)
Advisors Realty

