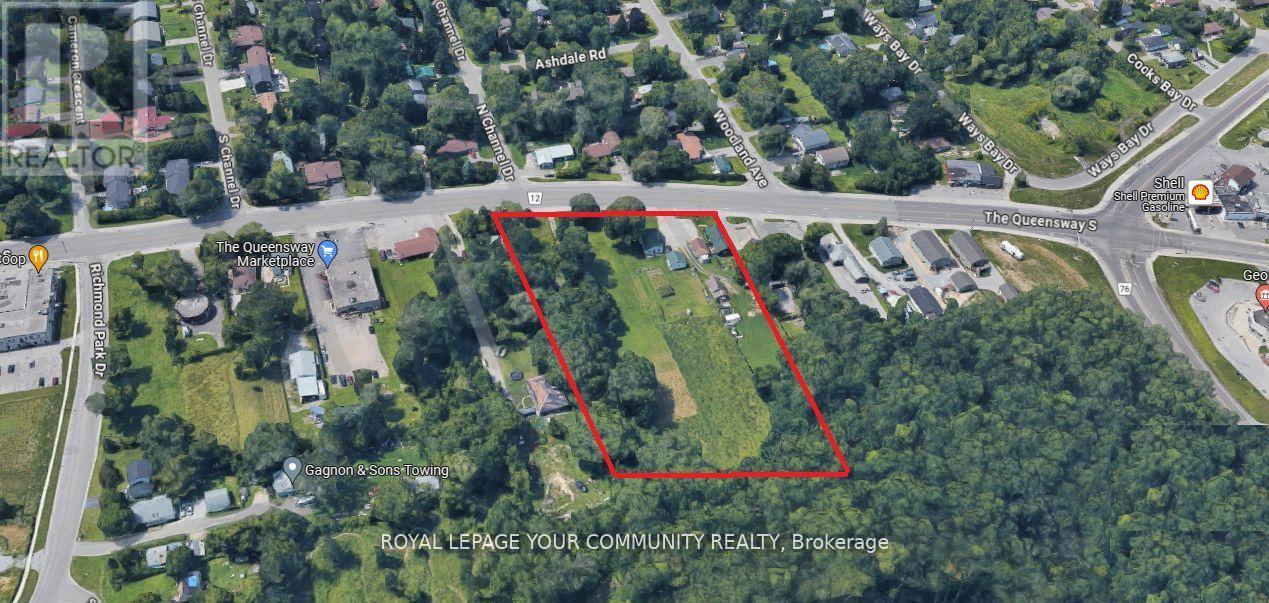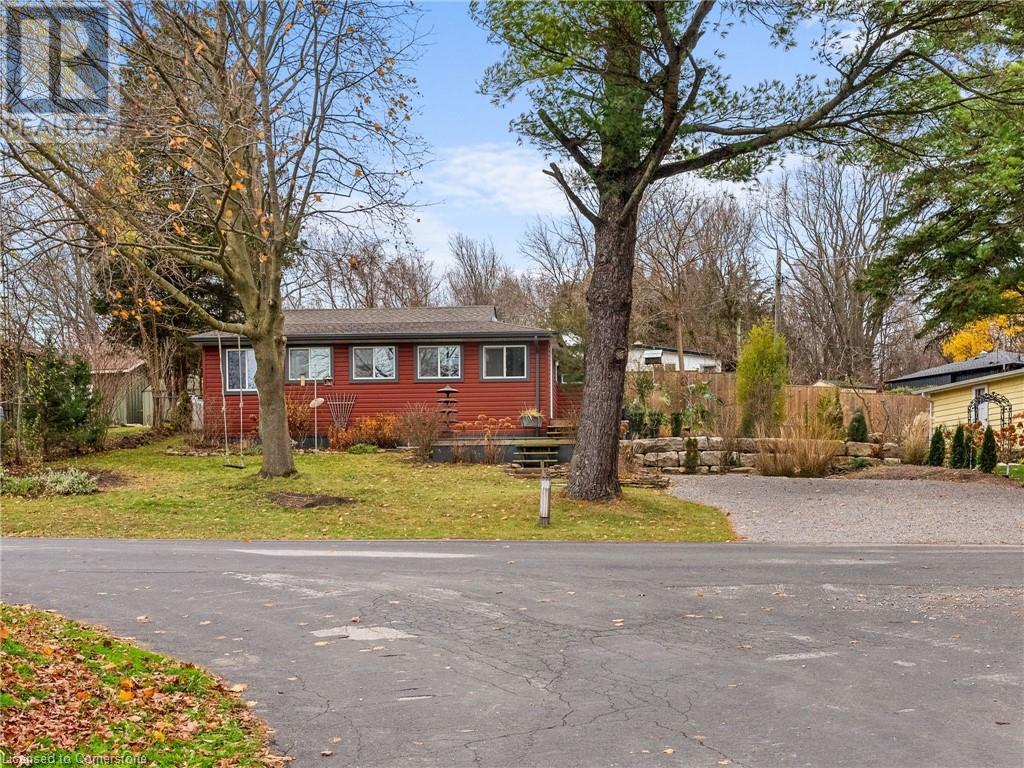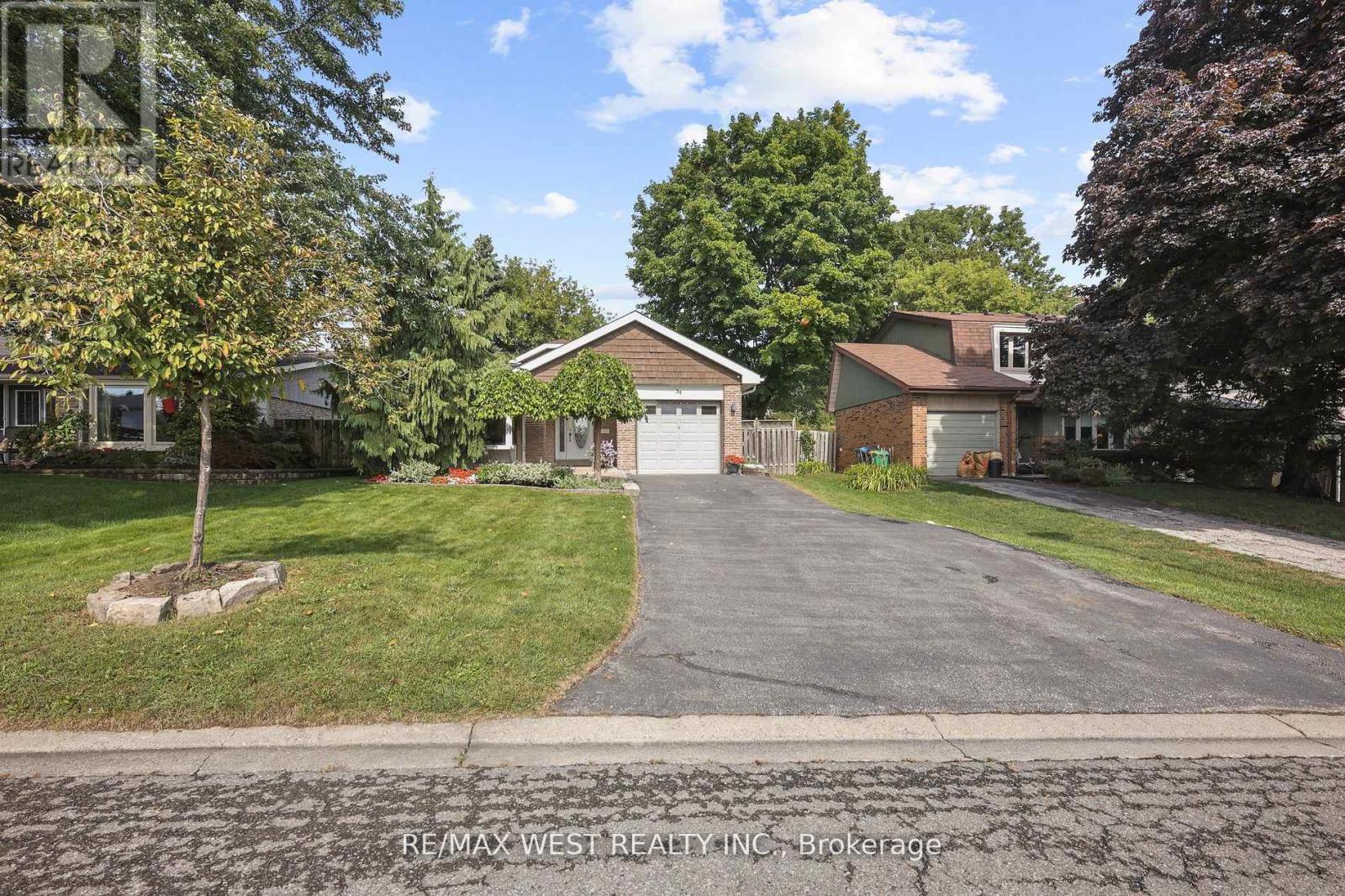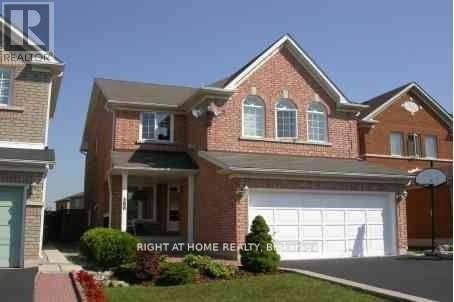8166 Appleby Line
Milton, Ontario
Embrace the perfect fusion of luxury, nature, and convenience with this five-acre estate set along the majestic Niagara Escarpment. Minutes from the urban vibrancy of Milton, Oakville, and Burlington, the home offers 3,800 square feet of thoughtfully designed living space, including a peaceful sunroom and a finished basement for versatile use. Four spacious bedrooms provide comfort for family and guests, while the outdoor area delights with an inground pool, landscaped gardens, and a patio ideal for entertaining. A separate studio workshop adds exceptional value for creative or practical endeavors. Surrounded by nature and close to Glen Eden Ski Area and Kelso Conservation, this property offers the ultimate lifestyle for those seeking elegance and adventure. Nature lovers will appreciate close proximity to year-round activities like hiking and skiing. Elegant and accessible, this property is truly one-of-a-kind. (id:50886)
Homelife/miracle Realty Ltd
1300 Langstaff Road
Vaughan, Ontario
A unique opportunity 0.44 Acres! Exceptional residential home boasts a harmonious blend of indoor elegance & outdoor charm. The expansive grounds feature towering trees & meticulously curated flower beds w/ retaining walls, creating a picturesque landscape. Enjoy outdoor gatherings on the spacious side and rear patios, complete w/ designated table space for dining and activities. Main floor features enclosed front porch w/laminate floors, pot lights, light sconces, offering views from three expansive window walls. Foyer boasts elegant marble floors, a culinary kitchen tile flooring, LED pot lights, upscaled features incl oak cabinetry w/ glass insets, Samsung stainless steel appliances. Mudroom is flooded w/ natural light, and walk-out sliding doors to patio and back grounds. Dining room features chandelier and views of the grounds. East-facing windows bathes the living room and the family room has a cozy fireplace beneath LED pot lights, w/ a west-facing window that opens to the side patio. The upper foyer showcases hardwood flooring and windows that provide serene views. The primary bedroom features vaulted ceilings, cove lighting, and dual windows for ample natural light, leading to a private ensuite. Two additional bedrooms share a well-appointed four-piece bathroom w/ a jet tub and glass-enclosed shower. The lower level offers practical amenities, including a laundry room and a storage area, equipped for convenience and ready for your personal touches. The commercial building offers a versatile space ideal for retail or office use. w/ wide-plank flooring and stylish finishes, the main retail area features a gas fireplace, multiple versatile use rooms, kitchenette and two-piece bathroom. This property represents a unique opportunity for those seeking a dual-purpose residence and commercial space, enriched by its lush surroundings and elegant design elements. Whether for personal enjoyment or business endeavors, it promises a lifestyle of comfort and possibility. **** EXTRAS **** Commercial Tenant willing to stay. Property has Heritage Designation. (id:50886)
Keller Williams Empowered Realty
1300 Langstaff Road
Vaughan, Ontario
A unique opportunity 0.44 Acres! The property has a commercial exception allowing for office, personal care, and photography for the building in the southwest corner of the property. Commercial building offers a versatile space ideal for retail or office use. w/ wide-plank flooring and stylish finishes, the main retail area features a gas fireplace, multiple versatile use rooms, kitchenette and two-piece bathroom. This property represents a unique opportunity for those seeking a dual-purpose residence and commercial space, enriched by its lush surroundings and elegant design elements. Whether for personal enjoyment or business endeavors, it promises a lifestyle of comfort and possibility. Exceptional residential home boasts a harmonious blend of indoor elegance & outdoor charm. The expansive grounds feature towering trees & meticulously curated flower beds w/ retaining walls, creating a picturesque landscape. Enjoy outdoor gatherings on the spacious side and rear patios, complete w/ designated table space for dining and activities. Main floor features enclosed front porch w/laminate floors, pot lights, light sconces, offering views from three expansive window walls. Foyer boasts elegant marble floors, a culinary kitchen tile flooring, LED pot lights, upscaled features incl oak cabinetry w/ glass insets, Samsung stainless steel appliances. Mudroom is flooded w/ natural light, and walk-out sliding doors to patio and back grounds. Dining room features chandelier and views of the grounds. East-facing windows bathes the living room and the family room has a cozy fireplace beneath LED pot lights, w/ a west-facing window that opens to the side patio. The upper foyer showcases hardwood flooring and windows that provide serene views. The primary bedroom features vaulted ceilings, cove lighting, and dual windows for ample natural light, leading to a private ensuite. **** EXTRAS **** Commercial Tenant willing to stay. Property has Heritage Designation. (id:50886)
Keller Williams Empowered Realty
187-195 The Queensway S
Georgina, Ontario
Attention, Builders, developers, investors, THIS SITE IS DRAFT PLAN APPROVED to accommodate 46 Town Homes. 40 (2) car garage (2) car drive! 6 (2) car garage (1) car driveway. THIS SITE IS OLT APPROVED with Water Allocation. No SITE PLAN REQUIRED IN GEORGINA, copy of all documents are available upon request. READY FOR Spring/Summer 2025 market. **** EXTRAS **** FULL DETAILED PACKAGE AVAILABLE, PRICE $158,00 per lot. WATER ALLOCATION, DRAFT APPROVED. (id:50886)
Royal LePage Your Community Realty
111 Lake Woods Drive
Whitchurch-Stouffville, Ontario
A Rare and Remarkable Find. This Multi-Generational French Chateau Style Home Offers Over 11,000SqFt of Luxury Living Space. The Estate Comprises A Main House, An Attached 2800SqFt Open Concept Coach Bungalow W/Vaulted Ceilings & A Grand Home Office. A Separate Lower Level Nanny-Suite W/Walkup Separate Entrance. Extra Large Home Gym, Grand Living Room, 4 Gas Fireplace, Gourmet Kitchen And Spacious Family Room, An Elegant Dining, The House has Been Strategically Designed To Maximize The Awe-Inspiring Views. This Gem Sits On 2 Acres, Flooded With Natural Light Throughout. A Rewarding Escape, Peacefully Situated In The Coveted Community Of Camelot Estates. Home Office W/ Vaulted Ceiling & Separate Entry, Study Room, Home Theatre. Built/in Speakers, Wet Bar. 2 Walk-In Custom Wine Cellars. Bell Fibe Internet, Radiant Heated Floors, within minutes to Hwy 404 & 407 & the new Old Elm Stouffville go train station. Enjoy the Oasis vacation-style backyard with inground heated pool, 2 pool cabanas with service kitchen, Beer Tap, BBQ, change rm & 2 pc bath. Too Much More To List. A Must See!!! 3rd Agent Rashid Khallouk Royal Lepage Your Community Realty., Brokerage **** EXTRAS **** See attached Floor Plans. 2 Private Residences, Fibre Optic Internet, salt water heated pool, private Camelot walking trail, in-grd sprinkler system, fully fenced yard, interior & ext surround sound system, fully fenced. (id:50886)
Royal LePage Your Community Realty
111 Lake Woods Drive
Whitchurch-Stouffville, Ontario
Lavishly appointed Luxurious Approx. 5600sf estate on 2 acres of luscious landscape with inground pool, professionally finished basement, 4 car garage, circle driveway & gated entrance in prestigious Camelot Estates within a short drive to Hwy 404 & Hwy 407 and the new Old Elm Stouffville GO Train station. This exquisite French Chateau designed MAIN RESIDENCE offers an opulent 2-storey palace with soaring ceilings, 3 fireplaces, intricate custom mill work, large covered loggia, private entrance office with vaulted ceiling & sitting rm, a grand primary suite with private sitting rm, fireplace, grand terrace, 5 pc Ensuite with heated floors & dressing room with heated floor, and 2nd flr laundry. All bedrooms enjoy private Ensuite. The main house offers finished basement, theatre room, rec room, wet bar, custom wine cellar, bdrm, 4pc bath, play rm & a 2 bdrm private entrance full nanny suite. Enjoy the vacation-style backyard with heated salt water inground pool, 2 pool cabanas, service kitchen, BBQ, change rm & 2 pc bath. Kindly review the attached Floor Plans. 3rd Agent Rashid Khallouk Royal Lepage Your Community Realty., Brokerage **** EXTRAS **** ONLY MAIN HOUSE FOR LEASE, Fibre Optic Internet, gas heating, private Camelot walking trail circles neighborhood, in-ground sprinkler system, fully fenced yard, Interior & exterior surround sound system. (id:50886)
Royal LePage Your Community Realty
94 Tulloch Drive
Ajax, Ontario
Conveniently located near the 401, Ajax Hospital, schools, parks, churches, shopping and scenic waterfront trails. Very spacious basement unit with 2 bedrooms, kitchen, living and a washroom. Separate Ensuite Laundry facility! Tenant Pays 35% Utilities. (id:50886)
RE/MAX Royal Properties Realty
3303 - 190 Borough Drive
Toronto, Ontario
Fabulous Spacious 1Bedroom +** Den Has Door Can Be Used As A Second Bedroom**. Enjoy Stunning Clear Views Of The Lake From Your Private Balcony, Living-Room & Generously Sized Master Bedroom. Tons Of Natural Light Throughout, Lots Of Mirror Closets. Upgraded Laminate Floor Throughout. Open Concept Kitchen With Granite Counters. Building Amenities Include Full Size Swimming Pool, Jacuzzi, Gym, Billiards Room, Party Room, Bbq Terrace, Theatre Room, And 24Hr Concierge. Walking Distance To Scarborough Town Centre, Grocery Stores, Ttc And Rt Station Easy Access To 401. **Students are Welcome** **** EXTRAS **** Fridge, Stove, Dishwasher, Washer/Dryer, Fridge , All Electrical Light Fixtures, Window Covering. (id:50886)
Bay Street Group Inc.
Bsmt - 87 Knotty Pine Drive
Whitby, Ontario
Bright and Spacious Walk-Out Basement for Lease in Williamsburg community in Whitby. This home is perfect for those seeking comfort, convenience, and style. Offering 2 well-sized bedrooms and 1 modern washroom, this unit boasts plenty of natural light and a fresh, contemporary feel throughout. Walk-Out Basement gives direct access to the backyard, providing extra privacy and easy outdoor access Convenient Location Walking distance to all major amenities including shopping centers, schools, parks, and public transit. Families will love the convenience of having top-rated schools within walking distance, ensuring excellent education options. This basement suite is perfect for young professionals or small families looking for a bright, private, and well-located rental. One driveway parking included . 30% utilities tenants to pay. Brand New stainless steel appliances. AAA Tenant only. No Pet due to allergy, No smokers. **** EXTRAS **** Tenant to obtain content insurance prior to occupancy. Tenant is responsible for snow removal ( side walk ) (id:50886)
RE/MAX Metropolis Realty
1409 - 3220 Sheppard Avenue E
Toronto, Ontario
Live Work And Play In The Heart Of Toronto. Just A Few Steps From The New Sheppard Subway Extension to Mccowan and Sheppard. 9 Ft Ceiling, Breathtaking South View Of The Toronto Skyline With Walkout To Open Balcony, Bright & Open Concept Layout With Open Kitchen ,Built-In Appliances, Caesarstone Counter. Professionally Painted September 2023, Public Transit At Door Steps, Minutes To HWY 401, HWY404, Seneca College U Of T, Guest Suites & Visitor Parking. This 2 Bedroom 2 Bath Comes With 1 Parking And 1 Locker. Prime Location And Walk Score. A Must See!!! **** EXTRAS **** Extras: B/I Fridge, Stove, Dishwasher, Range Hood, Microwave, Stacked Washer & Dryer, Window Coverings, 1 Parking Spot (A5) And 1 Locker Unit (A 77) (id:50886)
Royal LePage Your Community Realty
63 Beckett Street
Normandale, Ontario
Discover this exceptional, fully renovated bungalow in the picturesque village of Normandale. With nearly 1,000 sq.ft. of charm, this well appointed 2 bedroom cozy home is perfect for those seeking an idyllic retreat or full time 4 season home. Boasting southern exposure, the home is filled with natural light creating a warm and inviting atmosphere. Ideally situated just a short stroll from the beach and marina, including exclusive rights to the Normandale private beach just steps away. The property features a newly renovated outdoor living space with beautiful gardens, a separate workshop, a drilled well water source, forced air heating and tons of dry storage. Whether you're savouring the peaceful surroundings or embracing the vibrant coastal lifestyle, this property is sure to provide you with a true escape. (id:50886)
RE/MAX Erie Shores Realty Inc. Brokerage
575a Hill Street E
Centre Wellington, Ontario
Great vacant lot purchase opportunity. 99 feet of frontage on Hill Street - and stretches all the way back to Garafraxa Street ( approx 239 feet ). So frontage on 2 streets. Water connection on Hill Street. Full municipal services off of Garafraxa Street. Potential buyers are encouraged to perform their own due diligence with consultants and township to explore building opportunities here. (id:50886)
Royal LePage Royal City Realty
Mainflr - 138 Humboldt Parkway
Port Colborne, Ontario
Welcome to this beautifully spacious 2-bedroom, 1-bathroom main floor unit in a quiet neighbourhood of Port Colborne,designed for ultimate comfort and enjoyment. This inviting home features an entire unfinished basement, providing ample storage andpotential for customization. Just steps away from Nickel Beach and conveniently located near restaurants, scenic downtown, parks, and trails,youll have everything you need at your fingertips. Inside, youll find two comfortable bedrooms that offer a peaceful retreat, while the stylishbathroom boasts generous cabinet storage, a well-lit mirror, and a lovely marble-like countertop. The spacious living room is perfect forentertaining, with a walk-out to a large deck for outdoor enjoyment. The kitchen is equipped with functional appliances and ample cabinetspace, making meal prep a breeze. Additional highlights include a large laundry room and parking for 1-2 cars available on the boulevard.Situated in a serene neighbourhood with wide streets, this unit is just minutes away from shopping centers, schools, restaurants, the Marina,and summer events like Canal Days, with easy access to major highways for added convenience. This is an opportunity you won't want tomissschedule your viewing today! **** EXTRAS **** Tenant responsible for 40% of utility costs. (id:50886)
Rock Star Real Estate Inc.
55 Allan Avenue
Hamilton, Ontario
Beautiful Detached House for Sale 3+2 Bedrooms with Rental Potential!This newly renovated detached house offers the perfect blend of comfort and investment opportunity. Featuring 3 spacious bedrooms on the main & second floor and an additional 2 bedrooms in the fully finished basement, this home has space for a growing family or can be used to generate rental income. The basement has a separate entrance, making it ideal for tenants or extended family.With 3 modern 4-piece bathrooms, there's no shortage of convenience for everyone in the household. Enjoy the large backyard deck, perfect for entertaining, barbecues, or just relaxing outdoors.Located in a prime location, this home is within walking distance to public transit, parks, grocery stores, restaurants, and schools, everything you need is right at your fingertips. Don't miss out on this fantastic opportunity to own a home with both living and income potential! (id:50886)
Sam Mcdadi Real Estate Inc.
6099 Rowers (Basement) Crescent
Mississauga, Ontario
Full Basement With 1 Bedroom And 1 Washroom Freshly Painted For Lease With Separate Entrance. Close To Bus Stop , Full Rental Application, Employment Letter, *Current Equifax Full Credit Report* First And Last Month's Rent Deposit, 10 Post-Dated And Key Deposit.** No Pets And No Smoking **Current Pay Stubs, Job Letter, Copy Of Id's Needed, Unit For Small Family 30% Utilities Paid By Tenants (id:50886)
Homelife Superstars Real Estate Limited
158 - 2001 Bonnymede Drive
Mississauga, Ontario
Rarely Offered For Sale. This Spacious 2 Level Condo With Walk-Out To A Private Patio Overlooking The Courtyard, And There Are No Units Either Above It Or Below! Easy Access From the Ground Floor. Located 2nd Unit in From the Parking Lot Makes for Great and Convenient Accessibility. Situated just moments away from schools, parks, trails, Lake Ontario, grocery stores, banks, and restaurants, this gem offers an ideal location. Commuting is a breeze with Clarkson GO and public transit within walking distance, as well as easy access to Highways QEW/427/401. **** EXTRAS **** Main Floor Freshly Painted. New Broadloom On Stairs, 2nd Floor features Open Den. Large Owned Locker & Parking. (id:50886)
Mincom Solutions Realty Inc.
3308 - 3975 Grand Park Drive
Mississauga, Ontario
One of the best buildings in Mississauga** Beautiful 2 Bed Plus Den Condo At Grand Park 2* Gorgeous Sunset Views* Open Concept With Floor To Ceiling Windows* 849 Sq Feet Plus 49 Sq Foot Balcony* * 24 Hour Security* 24 Hour Gym* Salt Water Pool*Whirlpool*Sauna*Yoga Room*Huge Outdoor Terrace W/ Bbq's & Lounge Area*Sundeck On South End Of 5th Floor Amenities* Games Room* Theater Rm* 2 Guest Suites*Huge Party Room W/ Separate Dining Room & Kitchen** Walking distance to Celebration Square, Square One, Mississauga Central Library, YMCA, Public Transit, multiple Restaurants** excellent highway access** **** EXTRAS **** Fridge, stove, built-in dishwasher, washer, dryer, built-in microwave, large storage locker located on P3 right by elevator and parking spot (id:50886)
Right At Home Realty
504 - 270 Dufferin Street
Toronto, Ontario
Located in the heart of King West, this bright and spacious unit boasts floor-to-ceiling windows, offering breathtaking city views and an abundance of natural light.120sqft Terraced Suite - 10 Ft. Ceilings. New Appliances. Gorgeous Building With State Of The Art Amenities. Walk To Liberty Village, CNE & Lake. **** EXTRAS **** New Appliances. Gorgeous Building With State Of The Art Amenities. Walk To Liberty Village, CNE, Lake. Close To Financial District - AVAILABLE DECEMBER 31ST - (id:50886)
RE/MAX Hallmark Realty Ltd.
34 Lorraine Crescent
Brampton, Ontario
Welcome to 34 Lorraine Cres. A Beautiful 3-Level Backsplit Home On A Large Landscaped Lot With An In-Ground Pool That Will Entertain All Your Family & Friends! Open Concept Main Floor Is Perfect For Entertaining. Large Kitchen & Ample Cupboard Space, W/Granite Counter Tops & A Large Island Overlooking The Spacious Living Room. Gleaming Hardwood Floors In the Living Rm & Dining Rm. Recently Renovated Finished Basement Freshly Painted, New Flooring, Pot Lights, Gas Fireplace & 3PC Bath. A Spacious Area to Enjoy Those Quiet Evenings. 3 Generous Sized Bedrooms W/Recently Renovated Flooring. The Private Oasis Backyard Is Perfect For Those Hot Summer Days Where you Can Take A Dip In The Inground Pool. On Those Cool Evenings Heat Up the Pool or Sit in the Hot Tub & Relax the Night Away. Sit On the Large Deck & Enjoy the Scenery of the Lovely Landscaped Yard. **** EXTRAS **** Side Entrance from kitchen. Furnace & Central Air 2021. Freshly Painted Main/Upper Floor. (2024), 2nd floor New Laminate Flooring 2024. Basement Renovated 2021 Roof Shingles 2014, Pool Liner 2016, Upgraded Vinyl Windows. (id:50886)
RE/MAX West Realty Inc.
26 Winters Crescent
Collingwood, Ontario
End Unit! Welcome to Waterstone Modern Towns, conveniently located between Blue Mountain Resort and Wasaga Beach. The property features a thoughtfully designed layout, including: main floor bedroom with a full bath. Spacious kitchen with island and breakfast bar on 2nd floor. Juliette balconies at living area. Two additional bedrooms on 3rd floor with a large den that can be used as 4th bedroom. End unit with many Large windows allow for light-filled living spaces within the home. vinyl plank flooring throughout. High efficiency forced air furnace. **** EXTRAS **** Stove, fridge, dishwasher, kitchen fan, washer and dryer, garage door opener and remote, cvac, window coverings, elfs (id:50886)
Aimhome Realty Inc.
2a - 567 Davis Drive
Newmarket, Ontario
* Prime central location for warehouse/storage usage directly across from southlake regional health centre in newmarket * short drive to highway 404, upper canada mall & business district of newmarket * available immediately * warehouse is at 17'10 "" clear height with a drive-in door * **** EXTRAS **** Gross Lease! T.M.I. Included in rental price. (id:50886)
Exp Realty
186 Roxbury Street
Markham, Ontario
One Bedroom Basement Apartment Available With Kitchen, 4Pc Washroom, Separate Entrance, And One Parking. Available For ImmediateOccupancy. Very Convenient And Quiet Neighborhood. Closer To Hwy 407, Banks, Costco, Restaurants, And Many Other Amenities. ""No PetsAnd Non-Smokers Preferred"" **** EXTRAS **** Fridge, Stove, Washer & Dryer (Shared) (id:50886)
Right At Home Realty
17 Horstman Street
Markham, Ontario
Absolutely Stunning 3 + 1 Bedroom All Brick Remington Built Detached Link Home W/Hardwood Floors Throughout, Smooth Ceiling Pot Lights, Custom Kitchen Cabinets W/Quartz Counter Top W/O To Fully Fenced Backyard, Have Main Floor And Basement Laundry, Interlock, W/Stone Steps Freshly Painted, Finished Basement W/1 Bedroom In Law Suite, Close To 407 Canadian Tire, Costco TD, RBC, Home Depot, Minutes Away From 401 And 404 Walmart And More ** This is a linked property.** (id:50886)
Homelife/future Realty Inc.
1101 - 28 Rosebank Drive
Toronto, Ontario
Client Remarks Amazing Location 3 Bedroom, 3 Washroom Townhouse. Spectacular Layout, Large Eat In Kitchen. Private Backyard With Landscaping. Master Bedroom With 4 Pc Ensuite (Jacuzzi & Stand-Up Shower). Bedrooms With Lots Of Natural Light. Direct Access To Parking Through Basement Door. Internet (Bell) With Cable Tv Included., Walking Distance To Centennial College, Ttc At Doorstep, Close To 401, Mall, Shops, Schools, Groceries, Banks, Library Etc. **** EXTRAS **** Fridge, Stove, B/I Dishwasher, All Elf's, Central Vacuum, Washer & Dryer, Hwt(Rental), Tenants Are Responsible For All Rental Equipments. (id:50886)
Jdl Realty Inc.
























