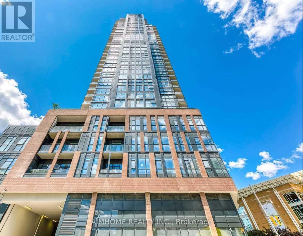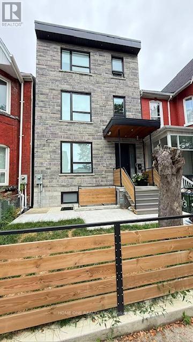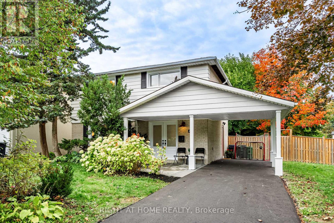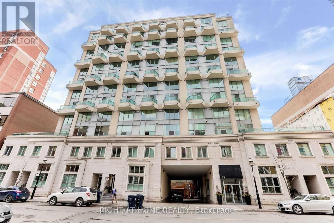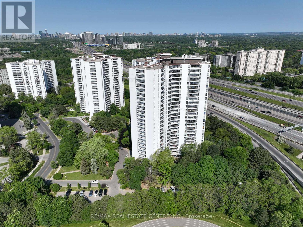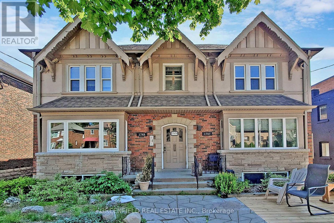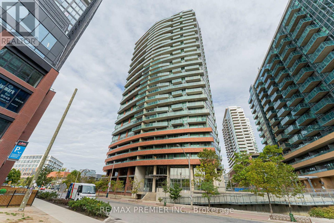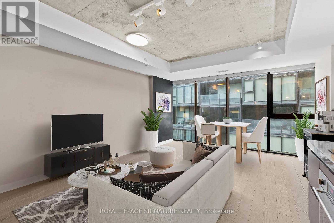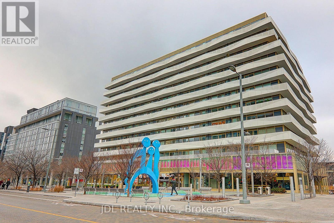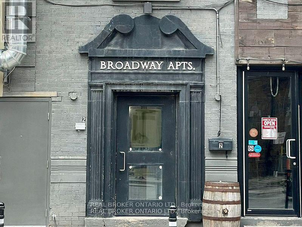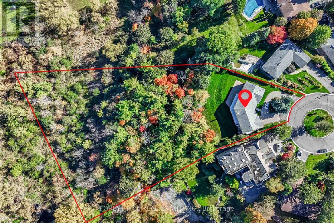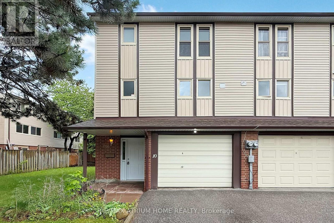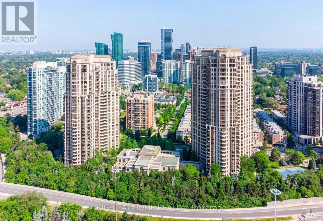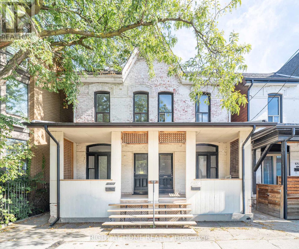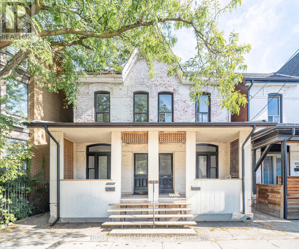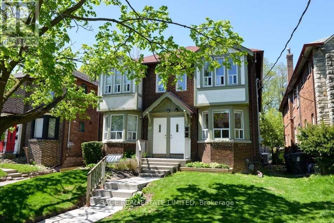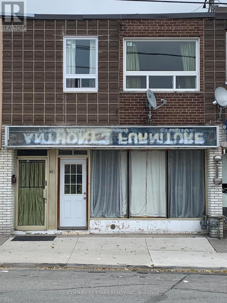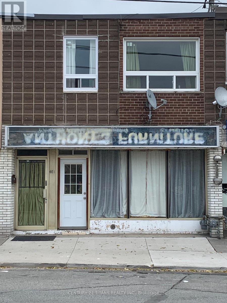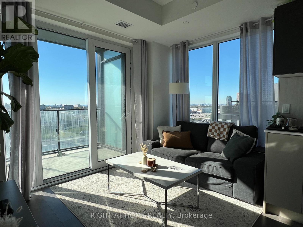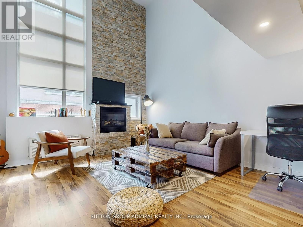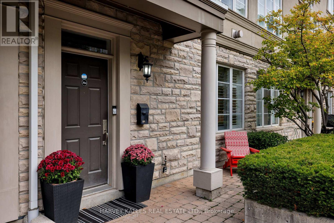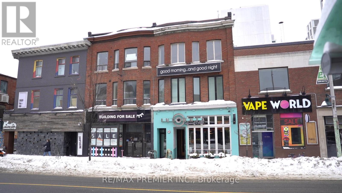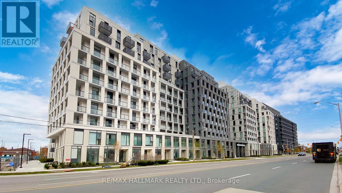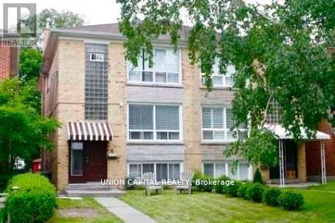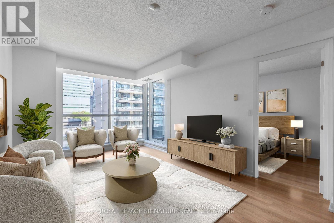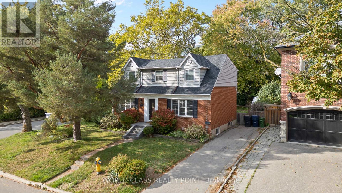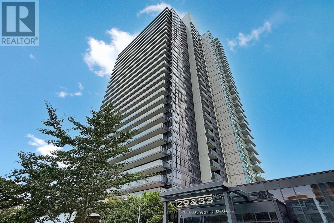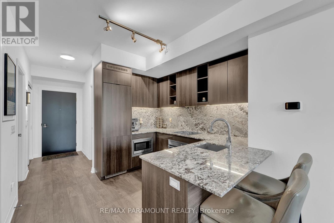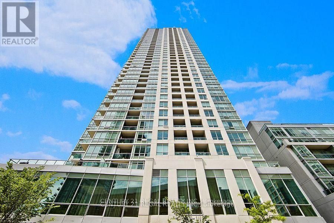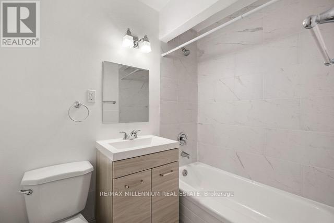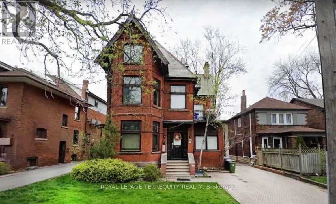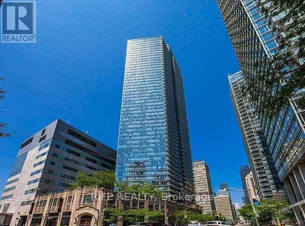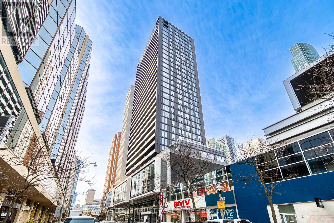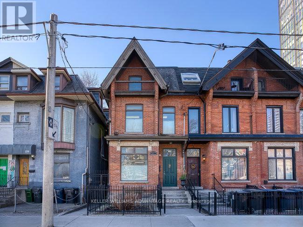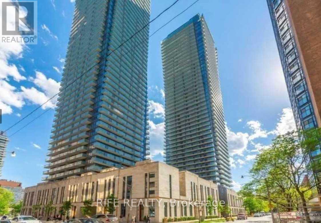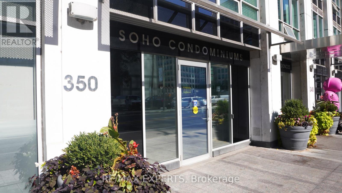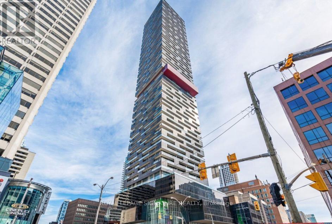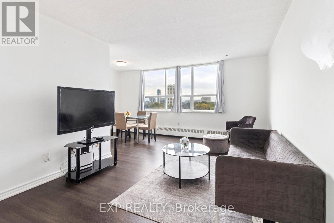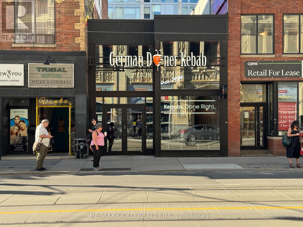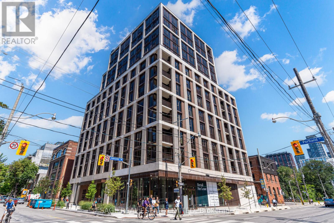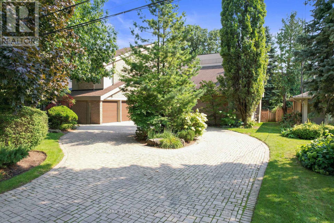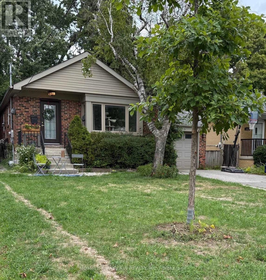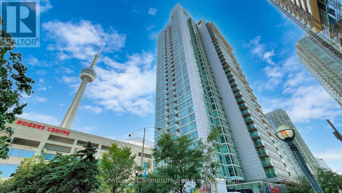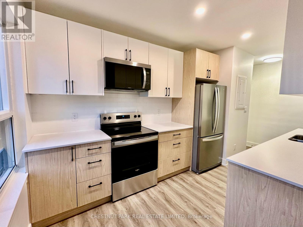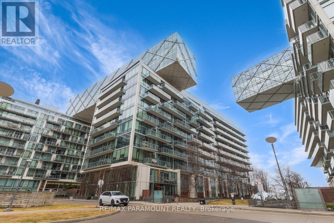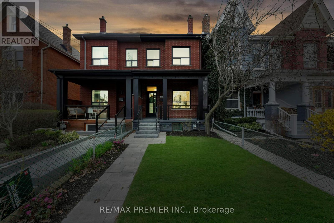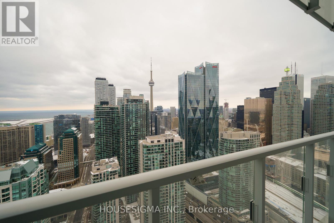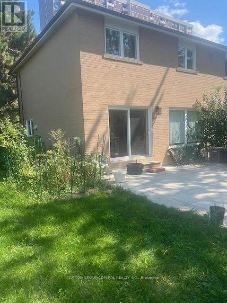704 - 159 Wellesley Street E
Toronto, Ontario
Gorgeous 2 Bed 2 Bath Corner Unit. High Ceilings, Modern Kitchen With Brand New Stainless Steel Appliances, Open Balcony With Beautiful Views. Close To University of Toronto & Ryerson. Minutes Walk To Yonge/Wellesley Subway & Bloor/Sherborune Subway. 24 Hour Concierge, Bicycle Room, Indoor Fitness Studio w/ Yoga Room & Sauna. Photos Were Taken When Unit Vacant For Reference. (id:50886)
Aimhome Realty Inc.
302 - 35 Denison Avenue
Toronto, Ontario
Amazing AAA Location On A Quiet Side Street, Newly Built Furnished 1 Bedroom with 4 Pcs Ensuite Bathroom, Hardwood Floor, Pot-Lights, Shared Kitchen On Main Floor, Stainless Steel Appliances, Mini Oven, Microwave, Coined Operated On Site Laundry, High Walk Score, Vibrant and Convenient Neighbourhoods, Walk Distance To University of Toronto, Closed To OCAD University & TMU, Easy Access Hospitals, Park, Streetcars, Art Gallery & Chinatown/ Kensington. All Utilities and Internet Are Included in Rent Except Cable TV & Telephone. All Students & Professional People Are Welcome! (id:50886)
Home One Realty Inc.
43 Kingland Crescent
Toronto, Ontario
Fully updated and extensively renovated family home in the quiet and friendly Oriole Gate community of Don Valley Village. Every detail has been thoughtfully redone to create a bright, modern space that's move-in ready.The main floor offers an open layout with spacious living and dining areas connected to a renovated kitchen featuring white quartz countertops, custom pullout storage, a gas stove, and a breakfast island perfect for everyday meals or gatherings. Walk out to an oversized backyard with mature trees, a stone patio, and a direct gas line for your BBQ - a great spot to relax or entertain.Upstairs, all bedrooms are generous in size with new light-tone vinyl floors and new windows throughout. The redesigned 4-piece bathroom blends white and black finishes for a timeless, clean look.The newly finished basement provides flexible living space with a separate entrance - ideal for an in-law suite, guests, or a play and media area. It includes a bright family room, white kitchen, fifth bedroom with semi-ensuite, and separate laundry with new washer and dryer.The corner lot offers extra privacy, a new storage shed, and no direct neighbour on one side. Conveniently located near excellent daycares and schools (French Immersion, Catholic, Public, and high school with STEM+ program), Sheppard Subway, Oriole GO Station, parks, ravine trails, community centre, and North York General Hospital. Quick access to highways 401, 404, and the Don Valley Parkway.A rare move-in-ready home combining modern upgrades, natural light, and family-friendly living in one of North York's most connected neighbourhoods. (id:50886)
Right At Home Realty
501 - 77 Lombard Street
Toronto, Ontario
Experience Downtown Living: Corner Condo Gem at 77 Lombard! Imagine waking up in the heart of the city, in a stunning 2-storey corner condo at 77 Lombard, where every detail is designed for vibrant downtown living. This isn't just a unit; it's a unique urban sanctuary that offers both space and style.As a corner unit, you'll immediately appreciate the abundance of natural light streaming in from multiple exposures, creating a bright and airy atmosphere that's rare in the urban core. The two-storey layout provides a distinct separation between your living and private spaces, giving it the feel of a detached home within a dynamic building.Your main level is perfect for entertaining, with an open-concept design that flows seamlessly. The 1 bedroom plus den configuration with 2 full bathrooms offers incredible flexibility. The den is an ideal space for a dedicated home office, a cozy media room, or even a guest area, adapting effortlessly to your needs. The primary suite provides a serene escape, complete with its own private bathroom.Living at 77 Lombard means stepping directly into Toronto's pulse. You're just moments from the Financial District, St. Lawrence Market, fantastic dining, vibrant entertainment, and excellent transit options. Enjoy the best of city life, then retreat to your spacious, light-filled corner oasis. (id:50886)
Right At Home Realty
1505 - 150 Graydon Hall Drive
Toronto, Ontario
Rare Opportunity To Locate Your Residence Within Nature Lover's Paradise In The Heart Of The Gta. Located Just North Of York Mills & Don Mills Rd, This Beautiful Apartment Features Unencumbered Views So No Buildings Blocking Your Morning Wake Up Or Idle Time Lounging On Your Balcony. Great For Commuting - 401, 404 And Dvp At The Junction. Ttc Outside The Building! 19 Acres To Walk On, Picnic, As Well As Great Biking And Hiking Trails. ***Rent Is Inclusive Of Hydro, Water, Heat*** Underground Parking Additional $130.00/Month & Outside Parking $95.00/Month.***Locker Additional $35/Month***. Graydon Hall Apartments is a professionally managed rental community, offering comfortable, worry-free living in a well-maintained high-rise apartment building (not a condominium). (id:50886)
RE/MAX Real Estate Centre Inc.
Upper - 1747 Bayview Avenue
Toronto, Ontario
Leaside - Amazing Location! Renovated Large 2 Bedroom With Balcony On Second Floor Of Multiplex. Renovated Washroom W/ Tub. Large Living Room & Spacious Dining Room. New High End Laminate Flooring T/O. Renovated Kitchen! Lots Of Storage Space In Apartment (On Suite Locker). A/C Wall Unit. Right On Bayview. Right Across From TTC Stop. One Bus Stop To Eglinton & Bayview, & One Bus To Subway. (Yonge And Eglinton). Short Walk To Leaside Strip, Groceries. private laundry in basement. 1 car parking garage. (id:50886)
Greenfield Real Estate Inc.
2710 - 150 East Liberty Street
Toronto, Ontario
Welcome to this truly special two-bedrooms, two-bathrooms, 2 dens condo; a rare double-corner unit offering the best of both worlds. From one side, take in the peaceful blue expanse of Lake Ontario; from the other, enjoy the sparkling Toronto skyline that comes alive at night. With 1,260 square feet of living space, there's room to breathe and grow. The open living and dining area is filled with natural light, making it the perfect spot to unwind or gather with friends. The principal bedroom is a quiet retreat, complete with its own office area, ideal for working from home or curling up with a book. At the front of the suite, a large den offers endless possibilities: create a cozy reading nook, a fitness corner, or a welcoming space for guests. Step outside to two private balconies, where you can sip your morning coffee while the sun rises over the lake, and later watch the city lights shimmer in the distance. This home blends comfort & style, giving you the perfect balance of city living and calm retreat, all in one place. (id:50886)
RE/MAX Premier Inc.
406 - 38 Stewart Street
Toronto, Ontario
Welcome to Unit 406 at the Thompson Residences, ideally situated in the heart of Toronto's iconic King West neighbourhood. This boutique one-bedroom suite is the perfect opportunity for a first-time buyer or investor looking for style, space, and location. One of the largest one-bedroom layouts in the building, it offers 583 square feet of functional living space with floor-to-ceiling windows and custom coverings, a sleek Scavolini kitchen with Euro-style appliances, exposed 9-foot concrete ceilings, beautiful engineered hardwood flooring, and a spa-inspired bathroom with a rain shower. Ample in-suite storage and a dedicated locker provide practical convenience. The open-concept living and dining area is ideal for both everyday living and entertaining. Steps to top restaurants, shopping, parks, and transit, this suite is perfectly positioned to experience everything Toronto has to offer. Priced to sell, don't miss this opportunity! (id:50886)
Royal LePage Signature Realty
918 - 60 Tannery Road
Toronto, Ontario
This stunning 2-bedroom, 2-bathroom unit at 60 Tannery Road in the boutique Canary Block building features an open-concept layout, a spacious 118 sq ft balcony with city views, underground parking, and a premium-sized locker. The building offers top-notch amenities, including a 24-hour concierge, gym, bike room, dog washing station, party room, BBQ area, and co-working lounge. Located steps from the Distillery District, an 18-acre park, YMCA, and with easy access to the Gardiner, TTC, and DVP, the location is unbeatable! (id:50886)
Jdl Realty Inc.
9 - 2 Broadway Avenue
Toronto, Ontario
Spacious 2 bedroom, recently renovated, classic Toronto apartment for rent. All new flooring, updated kitchen with new appliances and renovated bathroom. Over 750 square feet with huge foyer for extra storage. Locker available for an extra $100 per month. Located in the heart of Mt Pleasant right near Yonge and Eglinton. Everything at your doorstep - TTC, shopping, restaurants, parks, and all amenities. This one will go quick! (id:50886)
Real Broker Ontario Ltd.
10 Courtwood Place
Toronto, Ontario
*** Simply Gorgeous *** ONE OF A KIND LAND( 1,235 Ac) *** R-A-V-I-N-E Land ----- UNIQUE RAVINE Land*** SPECTACULAR VIEW *** UNIQUE (Creek & Deep Land ---- 1.235 Acre Land ---- 53,797.97 sq.ft as per survey and mpac ------- Total Living Space of 4,692 SF(Main Floor + A Full Walk-Out Lower Level As Per Mpac) on Quiet Court and Nestled In The Heart Of Prestigious Bayview Village. This Enchanting Oasis Sits On One Of Largest Ravine Lots In Bayview Village Neighbourhood, Spanning Almost 1.235 Acre Backing Onto A Private ---- Cottage like Conservatory Area. The Property Offers Plenty Of Space for Outdoor Enjoyment & Future Expansion Or L-U-X-U-R-I-O-U-S Custom-Built Home, Endless Opportunities. The Residence Features Spacious Principal Rooms ---- Step inside & Prepare to be Entranced by "STUNNING" RAVINE VIEW in Foyer and "PRIVATE--RAVINE VIEW" from Most of Rooms ---- Oversized Balcony Overlooking Ravine Views. The Property provides Numerous Recent Upgrades, Including Updated Kitchen(2024-- New Cabinet,New Appliance,New Countertop,New Backsplash) and Refinished-Washrooms. The Lower Level Offers Featuring an Open Concept Rec Room For a Fully On-Grade Walk-Out Basement with Gorgeous "R-A-V-I-N-E" VIEWS. This Property Provides a Massive/Ample Living Space For Your Family Living. This Incredible Property Presents Endless Possibilities Move Right In, Renovate To Your Living, Build Your Dream Home In the future ***Desirable---Top Ranking School:Earl Haig SS ***Don't Miss Out On This Opportunity*** (id:50886)
Forest Hill Real Estate Inc.
10 Townsend Road
Toronto, Ontario
Fully Renovated End-Unit 3-Bedroom Townhouse In The Heart Of North Yorks Sought-After Hillcrest Village, Highly Sought-After Arbor Glen P.S., Highland J.H., And A.Y. Jackson School District. Incredible Layout, Featuring Over 1,300 Sq Ft Above Ground Living Space, A Professionally Finished Walk-Out Basement. Tons Of Upgrades $$$, Including High-End Engineered Hardwood Floors, New Hardwood Stairs, Custom Kitchen With Quartz Countertops And Backsplash, Modern LED Pot Lights, And Newly Designed Bathrooms. Enjoy A Functional Layout And Plenty Of Natural Sunlight From Both The East And West, Filling The Home With Warmth Throughout The Day. Spacious, Sun-Filled Principal Rooms, An Oversized Garage, And A Bright Lower Level Add To The Appeal. With TTC & Markham Transit At Your Doorstep, And Minutes To Hwy 404/401/407, Shops, Restaurants, And Parks. Lots Of Visitor Parking, Parks & All Other Amenities. Newer Furnace (2021) And AC (2019). Buy With Confidence! (id:50886)
RE/MAX Atrium Home Realty
316 - 80 Harrison Garden Boulevard
Toronto, Ontario
Tridel's Luxury Skymark Condo In Heart Of North York. Very Spacious Unit With Wraparound Terrace. Exclusive Terrace: Bbq permitted. Convenient Access To Hwy 401, Sheppard Subway Station & Bus Terminal. Great Amenities: Bowling Lanes, Outdoor Tennis Court, Indoor Pool, Fitness Room, Lounges & More. ** 1 Larger Size Parking Next To Elevator + 1 Locker Included ** [Move-In: Dec 22 / Jan 01 / TBA] (id:50886)
Right At Home Realty
1057 Bathurst Street
Toronto, Ontario
Welcome to 1057 Bathurst Street: A Rare Find in The Annex! Nestled in the heart of Toronto's dynamic Annex neighbourhood, 1057 Bathurst Street offers a rare chance to own a charming semi-detached home with incredible potential. This 3+1 bedroom, 2-bathroom residence, originally built in the early 1900s, spans over 1,400 sq. ft. and is brimming with opportunity. It's perfect for first-time buyers, investors, developers, or anyone drawn to this sought-after area. The main floor features a bright and welcoming living space, along with a functional kitchen that opens directly to a private, fenced backyard. It's ideal for outdoor entertaining or quiet relaxation. Upstairs, you'll find three well-proportioned bedrooms and a 4-piece bathroom, offering comfort and flexibility for families or guests. You can move in and gradually make it your own, renovate to create your dream home, or explore the potential for a multi-unit conversion. The layout and location provide an ideal canvas for your vision. Located just steps from Bathurst Station, you'll enjoy unbeatable access to TTC transit along with a vibrant mix of restaurants, cafés, local shops, and everyday essentials. Christie Pits Park, the University of Toronto, and the lively buzz of Bloor Street are all within walking distance. Looking for an even bigger opportunity? The adjacent property at 1059 Bathurst Street is also available. Imagine the potential of combining both lots to create a truly exceptional urban residence or investment. Don't miss out. Explore the interactive virtual tour and see the potential for yourself! (id:50886)
Right At Home Realty
1059 Bathurst Street
Toronto, Ontario
Welcome to 1059 Bathurst Street: A Rare Find in The Annex! Nestled in the heart of Toronto's dynamic Annex neighbourhood, 1059 Bathurst Street offers a rare chance to own a charming semi-detached home with incredible potential. This 3+1 bedroom, 1-bathroom residence, originally built in the early 1900s, spans over 1,100 sq. ft. and is brimming with opportunity. It's perfect for first-time buyers, investors, developers, or anyone drawn to this sought-after area. The main floor features a bright and welcoming living space, along with a functional kitchen that opens directly to a private, fenced backyard. It's ideal for outdoor entertaining or quiet relaxation. Upstairs, you will find three well-proportioned bedrooms and a 4-piece bathroom, offering comfort and flexibility for families or guests. You can move in and gradually make it your own, renovate to create your dream home, or explore the potential for a multi-unit conversion. The layout and location provide an ideal canvas for your vision. Located just steps from Bathurst Station, you will enjoy unbeatable access to TTC transit along with a vibrant mix of restaurants, cafés, local shops, and everyday essentials. Christie Pits Park, the University of Toronto, and the lively buzz of Bloor Street are all within walking distance. Looking for an even bigger opportunity? The adjacent property at 1057 Bathurst Street is also available. Imagine the potential of combining both lots to create a truly exceptional urban residence or investment. Don't miss out. Explore the interactive virtual tour and see the potential for yourself! (id:50886)
Right At Home Realty
1 - 118 Braemar Avenue
Toronto, Ontario
Beautiful & Spacious 2-Bedroom Basement Apartment in Chaplin Estates. Nestled on a picturesque, tree-lined street in the highly desirable Chaplin Estates community, this large and charming 2-bedroom suite offers the perfect blend of comfort and convenience. Enjoy a quiet residential setting just a short walk from the vibrant shops, cafés, and restaurants along Eglinton Avenue. With excellent transit access-including the upcoming Eglinton LRT just steps away-this location truly has it all. Walking Distance To Shoppers Drug Mart, Great Restaurants, Summerhill Grocery Store. Close To Amazing Public And Private Schools. (id:50886)
Sage Real Estate Limited
481a Oakwood Avenue
Toronto, Ontario
**Attn: Builders/Investors/Small Churches/Specialty Businesses- Nice Property with spacious main floor. Located in a busy high volume area. Steps away from TTC buses & close to Eglinton West Subway. Suitable for live/work occupants. Upstairs 3 bedrooms, 2 parking spaces at outside at back. Main floor is wide open space for multi-purposes. Basement has a long spacious room for social gatherings. Separated hydro metered from residential & commercial. ***This is a "Sold as is Condition" property*** (id:50886)
Century 21 Titans Realty Inc.
481 Oakwood Avenue E
Toronto, Ontario
**Attn: Builders/Investors/Small Churches/Specialty Businesses- Nice Property with spacious main floor. Located in a busy high volume area. Steps away from TTC buses & close to Eglinton West Subway. Suitable for live/work occupants. Upstairs 3 bedrooms, 2 parking spaces at outside at back. Main floor is wide open space for multi-purposes. Basement has a long spacious room for social gatherings. Separated hydro metered from residential & commercial. ***This is a "Sold as is Condition" property*** (id:50886)
Century 21 Titans Realty Inc.
1509 - 8 Tippett Road
Toronto, Ontario
Welcome to The Express Condos!Bright 2-Bed, 2-Bath unit (684 Sq Ft) with southwest exposure in the desirable Clanton Park-Wilson Heights community. Open-concept layout featuring 9-ft ceilings, floor-to-ceiling windows, laminate floors, and a modern kitchen with stainless steel appliances and sleek countertops. Large balcony with CN Tower view. Steps to Wilson Subway, close to Hwy 401/Allen Rd, Yorkdale Mall, York University, Humber River Hospital, Costco, shops, restaurants, and schools. Building amenities include concierge, party room, kids' room, and fitness centre. Includes 1 underground parking and 1 locker. (id:50886)
Right At Home Realty
314 - 21 Earl Street
Toronto, Ontario
Discover Earl Lofts - a boutique, low-rise community offering a unique alternative to the typical downtown condo. This two-storey loft was designed with soft-loft enthusiasts in mind, showcasing dramatic 16+ foot ceilings and oversized south-facing windows that flood the home with sunlight and showcase its character. The main level features an open, functional layout with a modern kitchen, stainless steel appliances, granite counters, and a cozy gas fireplace. Recent updates include new lighting, custom window coverings, and fresh finishes throughout. A private balcony extends the living space outdoors.The second level is dedicated to a loft-style bedroom overlooking the living area, balancing privacy with an open, airy feel. Set within a peaceful gated courtyard, this residence combines a sense of retreat with community charm. With unbeatable walk, transit, and bike scores, you'll enjoy effortless access to Yonge & Bloor, Rosedale Valley Trails, The Village, Eataly, Equinox, and more. Tucked away on a quiet dead-end street yet minutes from the city's core, this rare offering delivers both tranquility and convenience in one. Extras**Exterior staircase is in the process of being restored by the condo corp. (id:50886)
Sutton Group-Admiral Realty Inc.
304 - 51 York Mills Road
Toronto, Ontario
Welcome to Estate Townhomes of Hoggs Hollow! An exclusive collection of residences in one of Toronto's most desirable neighbourhoods. Designed by one of the prominent designers, Gluckstein Design, this three-bedroom, three-bathroom executive townhome overlooks a lush courtyard and offers a thoughtful layout with high-quality finishes throughout. Offering seamless access to city amenities, it is the perfect choice for families and professionals alike seeking both convenience and comfort. The main level features an open-concept living and dining area, designed for everyday use as well as entertaining. The kitchen is fitted with custom Downsview cabinetry, updated appliances, ample storage and workspace. The 2nd floor is dedicated to a large primary suite with a built-in wall unit, a spacious 5-piece ensuite bathroom and two walk-in closets. The 3rd level offers two additional well-proportioned bedrooms that share a four-piece bathroom, creating flexibility for children, guests, a gym or a home office. A highlight of this residence is the private rooftop terrace. Updated with a new flat roof and privacy fencing in 2021, the space is well-suited for outdoor dining or relaxation. The location combines the quiet, established character of Hoggs Hollow with easy access to the rest of the city. Just minutes to Yonge Street, public transit, Highway 401, and a wide range of shops, services, and restaurants, the home provides both privacy and connectivity. Other features include two side-by-side underground parking spaces equipped with a Tesla charging station. Elfs, Window coverings. Light fixtures, Blinds, and Home security. (id:50886)
Harvey Kalles Real Estate Ltd.
563 Bloor Street W
Toronto, Ontario
An Exceptional Commercial Investment Opportunity Awaits In The Heart Of Toronto's Highly Sought-After Annex Neighborhood, With Proximity To The University Of Toronto's St. George Campus. This Three-Story Building, Complete With A Basement, Offers Immense Potential For Savvy Investors Looking To Capitalize On The Prime Location And Vibrant Surrounding Area. The Building Features Two Spacious, Well-Maintained Apartments On The Second And Third Floors, Offering Consistent Rental Income Potential Or The Opportunity For Conversion Into Higher-End Residential Units. One Of The Units Is Currently Used As An Office Space. On The Main Floor, You'll Find A Thriving, Fully Operational Restaurant, Benefiting From Unparalleled Visibility And Foot Traffic In This Bustling Urban Area. The Restaurant Attracts A Steady Stream Of Customers, Including University Students, Faculty, And Local Residents, Making It A Prime Spot For Continued Success Or Potential Repositioning. The Full Basement Provides Valuable Storage Space, With Potential For Additional Development To Further Maximize The Property's Value. This Property Is Ideally Situated Near Transit, Dining, Shopping, And Cultural Hotspots, Placing It At The Center Of A Rapidly Growing And Dynamic Community. With The University Of Toronto's St. George Campus Just Steps Away, The Location Offers Long-Term Growth Potential And A Unique Opportunity For Commercial Investors To Expand Their Portfolio In One Of Toronto's Most Vibrant Neighborhoods. Don't Miss Out On This Incredible Opportunity! (id:50886)
RE/MAX Premier Inc.
527 - 500 Wilson Avenue
Toronto, Ontario
Welcome to 500 Wilson Ave, a vibrant community situated in the heart of North York, where modern urban living meets thoughtful design and convenience. This contemporary residence is crafted with attention to detail, featuring a spacious open-concept layout that maximize natural light through expansive windows, creating an inviting and airy ambiance throughout. Step inside to discover elegant finishes, including beautiful floors, quartz countertops, and stainless steel appliances that blend style with functionality. One of the standout features is the open balcony, an ideal space for your daily ritual of unwinding. Imagine sipping your morning coffee or settling in with a good book while enjoying fresh air and a peaceful outlook. Residents at 500 Wilson Ave benefit from a suite of premium amenities designed to enhance comfort and lifestyle. Stay active with a fully equipped fitness centre, host celebrations in the stylish party room, and enjoy the convenience of concierge services. The buildings proximity to Wilson Subway Station means effortless access to downtown Toronto and beyond, while nearby Yorkdale Mall offers world-class shopping and dining just minutes away. For those who love the outdoors, nearby parks and green spaces provide opportunities for relaxation and recreation. This community is perfectly positioned for easy commuting with major highways close by and is surrounded by schools, medical centres, and diverse cultural attractions, making it a well-rounded choice for any homeowner. Live where convenience meets comfort, and style blends with function. 500 Wilson Ave isn't just a place to live its a place to truly thrive. (id:50886)
RE/MAX Hallmark Realty Ltd.
4 Rowley Avenue
Toronto, Ontario
***LOWEST PRICE FOR A QUICK SALE*** This Is a RAREST Of The RARE Investment Opportunity You DON'T Want To Miss!!! A LEGAL TRIPLEX In One Of Toronto's Most Prestigious And Sought-after Neighborhoods ! Offering THREE Separate 2-bedroom Suites, Each On Its Own Level, With A Private Entrance, Kitchen, And Bathroom. The Suites Provide The Ultimate In Privacy And Convenience, Making It Ideal For High-quality Tenants. Situated Amidst Multi-Million-Dollar Homes, With Easy Access To Public Transit, Including Being Steps Away From The Soon-to-be-completed Eglinton LRT, As Well As Boutique Restaurants, Supermarkets, And Other Essential Amenities, Ensuring Residents Enjoy The Best In Urban Living. The Property Is Also In Close Proximity To Some Of Toronto's Top Public And Private Schools, Such As The Crescent School And The French School (TFS), Making It An Attractive Option For Families. This Is Truly A Lucrative Opportunity That Won't Last Long, And Won't Be Easily Available In The Foreseeable Future, So Secure Your Future Today! (id:50886)
Union Capital Realty
805 - 111 Elizabeth Street
Toronto, Ontario
1 Bedroom, 2 Bath Suite At One City Hall Condos! 597 Square Foot Efficient Floorplan With Plenty Of Natural Light. Large Balcony Allows For Extra Useable Space During Warmer Months. Brand New Flooring. Fantastic Building Amenities Which Include A Gym, Pool, Steam Room/Sauna, Rooftop Terrace, Guest Suites, & Visitor Parking. Longo's Grocery Store Directly Downstairs. Short Walking Access To All That Downtown Toronto Living Has To Offer (Restaurants, Shopping, Schools, & Transit). (id:50886)
Royal LePage Signature Realty
118 Anndale Drive
Toronto, Ontario
This Large Corner Lot Is The Perfect Family Home. Located In The Heart Of North York, Steps Away From Glendora Park ( Waterpark, Tennis Courts, Soccer Field, Baseball Field, Skating Rink And Tobogganing). This Property Is Steps Away From The Hustle And Bustle Of Yonge And Shepard, But Perfectly Tucked Away In A Quiet Neighbourhood For Your Family. Conveniently Located Close To Multiple Schools, Two Subway Lines And Lots Of Shopping. Home W/Hrdwood Floors. Upgraded Sewer and water line. Tenants willing to stay and paying 4300 (Upper) and 2000 (Bsmnt). Vacant possession possible. Main floor has rough in for Laundry and Shower next to powder room. Strong potential to build a laneway home. Earl Haig School (9.2 school rating) **EXTRAS** B/I Refrigerator, Stove, Dishwasher, Washer, Dryer, New Roof 2020,Two Driveways & Enclosed Parking. This Is A Wonderful Home To Live-In Or Build On and add a laneway home. (id:50886)
World Class Realty Point
1907 - 33 Singer Court
Toronto, Ontario
Truly Impressive 1 Bedroom + Study in Prime Bayview Village! Welcome to upscale urban living in this functional and stylish 1 Bedroom + Study suite, located in the heart of sought-after Bayview Village. This beautifully designed unit features floor-to-ceiling windows, 9 ft ceilings, and a bright open-concept layout that maximizes both space and light. The sleek modern kitchen is highlighted by a striking granite centre island perfect for cooking, dining, and entertaining. Enjoy unobstructed west facing views with stunning sunsets from your private 107 sq ft balcony, adding to the airy ambiance of the 565 sq ft interior. Additional features include: One parking space and one locker for extra storage, Easy access to Public Transit, Hwy 401, and DVP. Premium building amenities: 24-hour concierge, indoor swimming pool, basketball court, and more. Perfect for professionals, couples, or investors looking for convenience, luxury, and functionality in one of North York's most desirable communities. (id:50886)
Sutton Group-Admiral Realty Inc.
418 - 101 Erskine Avenue
Toronto, Ontario
Rare 741 sq ft. 1+1 layout with two complete bathrooms, and fully-upgraded, chef-inspired kitchen with ample granite counter space and matching backsplash. This Tridel-built luxury residence has a fully enclosed den that has the versatility of a secondary bedroom, home office, or personal sanctuary. The upgraded kitchen is designed to impress with granite countertops, a matching backsplash, premium built-in appliances, and elegant under-cabinet lighting. A rare find in condo living, the generous counter space is ideal for both everyday living and entertaining. Soaring smooth-finish ceilings paired with upgraded dimmable smart LED lighting create an open and airy atmosphere by day and a warm, refined ambiance by night. Floor-to-ceiling windows invite abundant natural light, complemented by pull-down blackout shades for the ultimate in comfort and privacy. The spacious primary suite comfortably fits a king-sized bed and features a walk-in closet and direct access to a modern ensuite bathroom. Meticulously maintained by its original owners and freshly painted, this residence offers true move-in-ready luxury. The unit also features an ensuite laundry. An added convenience is the storage locker, located on the same floor just steps from your door. Residents enjoy access to world-class amenities, including a 24-hour concierge, a large fitness/gym area with a separate yoga studio, an infinity pool, saunas, billiards lounge, theatre room, stylish party spaces, guest suites, free overnight visitor parking, and a resort-inspired garden terrace complete with cabanas and Napoleon BBQs. All of this within walking distance to the TTC subway, the upcoming LRT, renowned schools, fine dining, premium shopping, and vibrant city life, an address that embodies both elegance and convenience. This unit must be visited in person to truly appreciate the space, the finishes and the uniqueness. Secure underground parking spots available for rent. (id:50886)
RE/MAX Paramount Realty
406 - 120 Homewood Avenue
Toronto, Ontario
Welcome to this meticulously maintained, upgraded suite at The Verve - a highly regarded Tridel-built, green-certified building. The Verve features stunning amenities that suit all your needs included in very low maintenance fees! This spacious unit features a functional open-concept layout with laminate flooring throughout, creating a modern and cohesive look. The updated kitchen is equipped with granite countertops, ample cupboard space, open shelving, and contemporary finishes perfect for both cooking and entertaining. Enjoy beautiful east-facing views that fill the space with natural light. Thoughtful upgrades and quality finishes throughout make this home move-in ready and truly stand out. Perfect for urban professionals or savvy investors! (id:50886)
Century 21 Regal Realty Inc.
206 - 164 Grange Avenue
Toronto, Ontario
Welcome to 164 Grange Avenue, ideally located in the heart of downtown Toronto near College andSpadina. This bright and spacious 2-bedroom unit offers a perfect blend of comfort and convenience, with heat and hydro included. Enjoy being steps from Grange Park, OCAD University, and the Art Gallery of Ontario, and surrounded by the vibrant energy of Kensington Market,Chinatown, and Queen Street West. With shops, cafés, restaurants, and public transit all within walking distance, this home provides exceptional value and an unbeatable urban lifestyle in one of Toronto's most sought-after neighbourhoods. (id:50886)
RE/MAX Millennium Real Estate
2nd Floor - 42 Keewatin Avenue
Toronto, Ontario
Discover this charming 2-bedroom apartment of This Grand Victorian Home in the vibrant Yonge & Eglinton area Featuring an open concept living and dining space, this home offers ample room and abundant natural light throughout. The separate new kitchen is well-appointed, and the spacious master bedroom provides enough space for a comfortable office setup. Second bedroom is ideal for an office space or a kid's bedroom. Additionally, enjoy your exclusive deck,perfect for relaxation and entertainment. A few minutes from Coffee places, Restaurants, Shops and TTC. You can really walk everywhere. New washer and dryer in the unit. Tenant Pays Own Electrical (Each Unit Is Metered), Internet, Phone & Cable. 1 Car Parking available for rentat $100/m at the rear of the property. (id:50886)
Royal LePage Terrequity Realty
2903 - 832 Bay Street
Toronto, Ontario
Gorgeous Split 2 Bedroom Corner Unit At Burano Condos. 843 Sq Ft. 9'' Ceiling. Floor-To-Ceiling Windows And Wood Flooring Throughout. Wake Up To A Unobstructed North And West Panoramic Cn Tower And Downtown Views. Everything At Your Door Steps. 5 Min Walk To U Of T. Close To Bloor Shopping District & Yorkville, Financial District, Downtown Core. Students are welcomed.New Curtain and new floor , New Fridge, Furnished, Just Move In! (id:50886)
Rife Realty
916 - 20 Edward Street
Toronto, Ontario
Welcome to this stunning 2 Bedroom, 2 Bathroom suite at the prestigious Panda Condos in the heart of downtown Toronto. Featuring floor-to-ceiling windows with roller shades, a modern open-concept layout, 9-ft ceilings, and high-end stainless steel appliances, this suite offers luxury and comfort in every corner. Located just steps from Dundas Square, Eaton Centre, U of T, Toronto Metropolitan University (TMU), City Hall, Hospital, and the subway. Enjoy direct access to T&T Supermarket, and walk to everything the downtown core has to offer restaurants, shopping, galleries, and entertainment all within 15 minutes. Top-tier amenities include a fully equipped gym with a basketball court, rooftop BBQ patio, study rooms, and elegant lounge areas. Perfect to live in or rent out this unit is ideal for both end-users and investors seeking a prime downtown location with excellent value and growth potential. (id:50886)
Master's Trust Realty Inc.
157 Gerrard Street E
Toronto, Ontario
Fantastic multi-level grandfathered commercial property available for sale in pedestrian-friendly Central-East Allan Gardens location with great TTC access. Perfect for medical/dental facility or for professional offices. Space includes three levels plus basement with walk-out. This big, bright, beautiful property is exquisitely adorned with exposed brick, French doors, and stained glass. Fabulous extras include a convenient staff kitchen area, four washrooms, and two private, fenced parking spots at rear of building. Fire escapes, fire alarms, security system and emergency exit lighting provide excellent safety features. Must be seen! (id:50886)
Keller Williams Advantage Realty
1411 - 1080 Bay Street
Toronto, Ontario
Fully Furnished. Students Are Welcome, Just Move In!Luxury U Condos. Adjacent To St. Michael's College Campus Of University Of Toronto In The Heart Of Downtown Toronto. Bright & Spacious With A Practical Layout. Large Balcony! Steps To University Of Toronto, Yorkville, Bloor St, Brand Name Restaurants& Shops And All Amenities. Fantastic Building Facilities. (id:50886)
Rife Realty
M30 - 350 Wellington Street W
Toronto, Ontario
Experience sophisticated downtown living at The Soho Condominium, seamlessly connected to the iconic Soho Hotel & Residences. This stylish 1-bedroom suite offers a bright, open-concept layout designed for modern comfort and functionality. Enjoy a spacious living and dining area, sleek finishes, and full-sized appliances that make everyday living effortless. The generous bedroom features a mirrored double closet and warm, inviting ambiance. Residents enjoy access to 5-star hotel amenities including a fitness center, indoor pool, sauna, and concierge services - offering a resort-style lifestyle in the heart of the city. Perfectly situated steps to TTC, parks, shops, fine dining, nightlife, and Toronto's most notable landmarks, this address captures the essence of urban convenience and refined living. (id:50886)
RE/MAX Experts
2402 - 8 Eglinton Avenue E
Toronto, Ontario
Client RemarksLive in the Heart of Yonge and Eglinton! Fully furnished, move-in-ready Suite at E CondosWelcome to Suite 2402, a stylish and modern fully furnished one bedroom plus den condo located in the iconic E Condos at 8 Eglinton Ave E. This beautifully appointed suite offers sleek finishes, functional layout, many upgrades, and windows that flood the space with natural light. Fully furnished with high end features: includes couch, dining table with 4 chairs, retractable remote TV stand including TV, queen bed with storage, remote-controlled window coverings, beautiful engineered floors, quartz counters, upgraded tiles on balcony, office desk and chair. The kitchen features integrated appliances, quartz countertops, designer receptacles with USB. The living area opens to a spacious balcony with upgraded outdoor flooring, beautiful west views. Separate den/office with desk, chair and tons of built-in storage - perfect for working from home! And includes a locker! Tons of amenities including rooftop infinity pool, gym, party room, concierge, direct access to TTC and upcoming LRT. Walk to numerous shops, cinema, great restaurants, cafes and everything else midtown has to offer. (id:50886)
Royal LePage Signature Realty
1101 - 5 Parkway Forest Drive
Toronto, Ontario
Spacious, sun-filled, and perfectly located! This 3-bedroom corner unit offers 1105 sq ft of comfortable living with a bright den/sunroom and private balcony. The primary bedroom features a walk-in closet and a 2-piece ensuite, plus there's a modern 3-piece bath and convenient ensuite laundry. With all utilities included, plus Bell Fibe TV & 1.5 Gbps internet, parking, and exclusive access to amenities like a pool, dual saunas, tennis court, and playground, this is effortless condo living at its best! Commuters will love the unbeatable location just minutes from Don Mills Station, Fairview Mall, major highways (401/404/DVP), TTC express routes, GO station, and more! (id:50886)
Exp Realty
246 Queen Street W
Toronto, Ontario
Outstanding Turnkey opportunity in the Heart of Toronto. Current revenue surpluses 1.6 Million per year. German Doner Kebab(GDK) is an international franchise now situated in the high-traffic downtown core. This modern and profitable business is a globally recognized and established brand with an innovative menu that has proven success in major markets. Fully operational franchise with contemporary interior design and state-of-the-art equipment. Backed by a well-established franchise system with robust corporate support in operations, marketing, and training. Prime location with excellent visibility and signage. Surrounded by offices, condominiums, and retail spaces with steady daytime and evening traffic. Across the preivous City TV building in the entertainment district, with heavy foot traffic, as well as a TTC station at its door step. Streamlined systems for dine-in, takeout, and third-party delivery platforms. With a global footprint, German Doner Kebab delivers a fast-casual dining experience with premium ingredients and a unique twist on a classic dish. Benefit from a growing brand in a market craving innovative food concepts. Suitable for owner-operators or investors. Option to: Continue with the existing franchise agreement and benefit or to rebrand to your own concept . 6 Years remaining on original lease term with the option to extend at 2 x 5 year terms. Opportunity to bring your own concept. (id:50886)
RE/MAX Gold Realty Inc.
204 - 123 Portland Street
Toronto, Ontario
Experience luxury living in this functional studio apartment at the highly sought-after address of 123 Portland. With a stunning Parisian-inspired façade. The space is thoughtfully designed, featuring a modern kitchen with high-end integrated Meili appliances, center island, and Caesarstone countertops. Hardwood floors run throughout, and a Juliet balcony adds a touch of charm. Located just steps away from trendy restaurants, chic shops, and essential grocery stores, this condo offers the ultimate in convenience. Plus, with effortless access to public transit and major highways. (id:50886)
Sage Real Estate Limited
19 Vernham Avenue
Toronto, Ontario
Architecturally Significant Contemporary Residence Nestled In The Prestigious Windfields Neighbourhood. Custom-Built By Its Owner - No Cost Spared. Southern Exposure. This Stunning Home Boasts An Impressive 80' Frontage, Offering Grandeur And Space Both Inside And Out Approximately 5,300SF + 3,100 L/L. Step Inside To Discover Soaring Ceilings And Abundant Natural Light Streaming In Through Elegant Skylights. Features A Large Living Room With A Two-Sided Fireplace, Perfect For Entertaining. Adjacent Is The Elegant Dining Room, Overlooking The Expansive Backyard A Serene Backdrop For Meals And Entertaining. The Chef's Kitchen Is A Culinary Haven, Complete With A Centre Island, Breakfast Area And Walk-Out To A Beautiful Backyard Terrace. Expansive Primary Bedroom, Flooded With Natural Light And Featuring A Luxurious Marble 5-Piece Ensuite Bathroom And A Spacious Walk-In Closet. The Additional Bedrooms Are Equally Inviting With Double Closets And Broadloom Flooring. The Lower Level Is An Entertainer's Dream, Featuring A Massive Recreation Room With Built-In Speakers And A Wet Bar. A Fifth Bedroom Offers Flexibility, While A Sauna/Spa Area Provides The Ultimate Relaxation Retreat. Outside, The Backyard Oasis Beckons With A Refreshing Pool And Terrace, Accessed Conveniently From The Lower Level Walk-Up. Steps To Renowned Schools, Shops And Eateries. (id:50886)
RE/MAX Realtron Barry Cohen Homes Inc.
170 Franklin Avenue
Toronto, Ontario
**ATTENTION Builders, Investors Or End-users** Live, Rent Out Or Build Your Dream Home. Beautiful 3 Bedroom Bungalow On A Quiet Cu-De-Sac In Prestigious Neighbourhood Near Gwendolen Park Ravine. Within Walking Distance To Yonge St.,Shops, Restaurants & Subway. Steps To Cameron Community Public School And Minutes To Hwy 401. Fully Finished Basement With Separate Side Entrance. Vacant Possession Will Be Provided As Of December 15th. Aggressively Priced For A Quick Sale! (id:50886)
Homelife/bayview Realty Inc.
315 - 81 Navy Wharf Court
Toronto, Ontario
Rarely offered - the largest unit in the Optima Condos! Enter through the sleek lobby with 24-hour concierge service for security and seamless delivery handling.Welcome to Suite 315, a bright, open-concept living space wrapped in floor-to-ceiling windows with unobstructed southeast views of the city skyline and Lake Ontario. Natural light fills the unit throughout the day, complemented by new automated blinds (2024) for effortless ambiance control.The modern kitchen features a large centre island perfect for dining or entertaining, quartz countertops, generous cabinetry, and a custom built-in extension. New engineered hardwood floors (2024) and fresh paint (2025) create a warm, contemporary feel throughout.The primary bedroom fits a king bed and includes a spacious closet plus a private 3-piece ensuite. The second bedroom features two built-in closets and a large window overlooking the balcony, ideal for morning coffee or evening relaxation. A versatile den offers flexibility-ideal as a home office, reading nook, or easily converted into a third bedroom with French doors.Attention baseball fans! The Rogers Centre is just steps away-catch every game without worrying about traffic or parking. With the waterfront, King West, and Queen West nearby, enjoy endless restaurants, shops, and entertainment all within walking distance.This suite offers a flawless mix of spaciousness, style, and prime downtown convenience. (id:50886)
Century 21 Signature Service
5 - 1 Wingreen Court
Toronto, Ontario
Landlord is offering 2 months of free rent. Total discount for the year is $5,300 at Wingreen Court, a beautifully maintained cul-de-sac steps from the Shops at Don Mills. This newly renovated 2 bedroom suite comes with new appliances, ample closets and storage, and a spacious layout. Enjoy the convenience of being close to top-rated schools, vibrant restaurants, and the major thoroughfares of Highway 401 & the DVP. Don't miss this opportunity to make Wingreen Court your new home. (id:50886)
Chestnut Park Real Estate Limited
1101 - 39 Queens Quay E
Toronto, Ontario
Stunning Designer Residence with Private Terraces & Smart Home Features. Step into this spectacular, upgraded home featuring a grand living room illuminated by elegant pot lights and enhanced with automated floor-to-ceiling curtains. Soak in the natural light from expansive windows, and enjoy seamless indoor-outdoor living with a walk-out to your large private terrace. The modern chef-inspired kitchen is a true show stopper equipped with a Downsview Kitchen, sleek modern-profile cabinetry, Miele appliances, gas cooking, granite countertops, and a stylish breakfast bar perfect for entertaining or everyday living. Enjoy 10-foot ceilings and newly installed pre-engineered herringbone hardwood flooring throughout the home, adding warmth and sophistication to every room. Live luxuriously with Control4 Smart Home automation, allowing you to manage lighting, temperature, blinds, and entertainment from your smartphone. Brand new TVs are included, and a high-end built-in sound system delivers an immersive audio experience. All bathrooms are outfitted with automated heated Everest toilets, and custom-made furniture throughout the home is thoughtfully designed and included in the sale. The oversized den offers a perfect, separate space for your home office ideal for remote work or creative pursuits. Both balconies feature elegant LED lighting, creating a magical ambiance in the evenings. Enjoy resort-style amenities, including indoor and outdoor pools, sauna, games room, billiards room, and scenic boardwalk access. Located just minutes from the Financial District, QEW, and DVP, convenience meets lifestyle in this exclusive offering. Bonus: Seller is open to Vendor Take Bank Financing with just 5% down. A Rare Opportunity!!! (id:50886)
RE/MAX Paramount Realty
388 Crawford Street
Toronto, Ontario
An incredible opportunity to own a legal duplex with detached laneway garage in one of Toronto's most sought-after neighbourhoods-Trinity Bellwoods. This 4-bed, 4-bath home with main floor office and finished basement offers flexibility for end-users and investors alike. Buyer bonus: Select your finishes and customize the layout prior to closing! This is a rare chance to tailor the home to your style without taking on a full renovation yourself. The home features soaring ceilings, hardwood floors, and an open-concept main floor with high-end materials throughout. The chef-inspired kitchen includes quartz countertops, stainless steel appliances, and a large island with bar seating-perfect for everyday life or entertaining. A stylish powder room adds convenience. Upstairs: 3 generously sized bedrooms, including a primary suite with walk-in closet and spa-like ensuite. All bathrooms have been upgraded with clean, modern finishes. The finished basement-complete with full-height ceilings, full bath, laundry, and separate entrance-offers ideal space for a guest suite, home office, gym, or rental potential. Enjoy a fully fenced backyard with a brand-new deck, front porch for morning coffee, and private laneway garage parking. Located just steps to Trinity Bellwoods Park, Queen West, Ossington, and College-walk to restaurants, cafes, schools, and transit. Customize now. Move in later. This is downtown living, done your way. (id:50886)
RE/MAX Premier Inc.
4803 - 28 Freeland Street
Toronto, Ontario
The Prestige At Pinnacle One Yonge, High Floor, 1 Bdrm, Open Concept With 9 Ft Ceiling. Large Windows, Beautiful City And Lake Views, Laminate Flooring Throughout, Kitchen W/Built-In Bosch Appliances. Steps Away To Union Station, Go Train Terminal, Ttc, Toronto City Airport, Financial And Entertainment District, Restaurants, Shops, Scotia Bank Arena, 24 Hrs Concierge And Fantastic. Tenant Pay For Hydro. (id:50886)
Housesigma Inc.
206 Hilda Avenue
Toronto, Ontario
High Demand Location. Corner Lot. As is Conditions. Land value Mostly. Big Lot 63.94 x 111.00. Separate Entrance to 3 bedrooms Basement Apartment. S/S Fridge, S/S Dishwasher, Gas Stove, Washer,Dryer. Roof (2023), Furnace (2023), A/C (2023), Windows (2022), Sliding Door to Patio (2022), Front Door (2022). The Seller and The Agent Do Not Guarantee Legality or Fire retrofit of the basement unit. (id:50886)
Sutton Group-Admiral Realty Inc.

