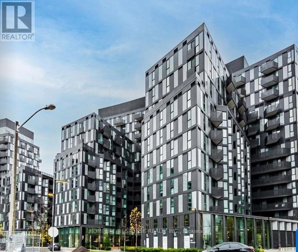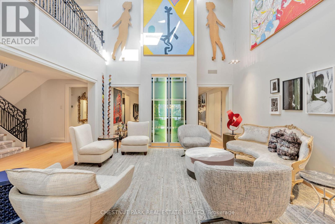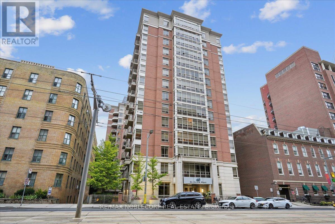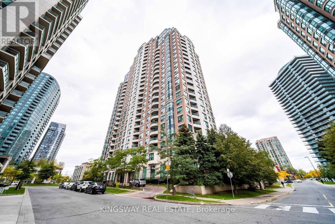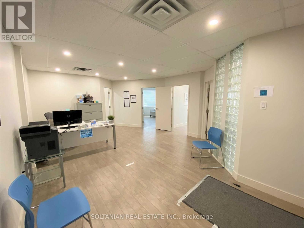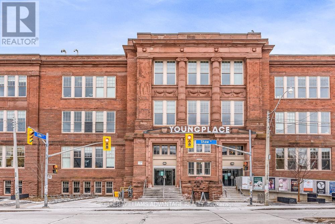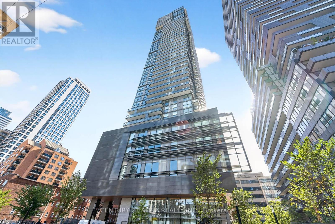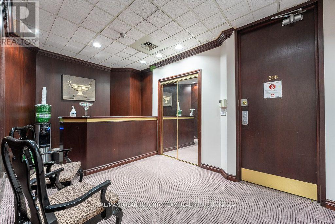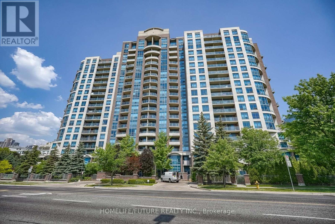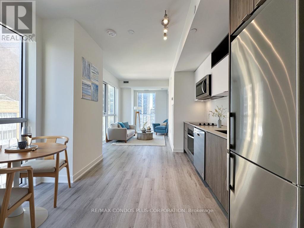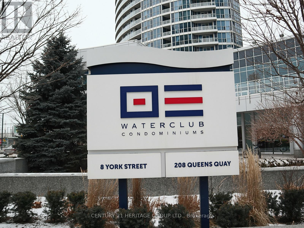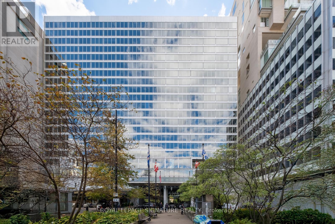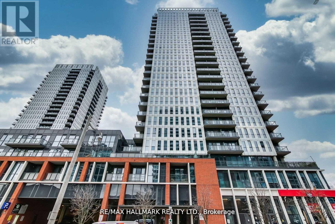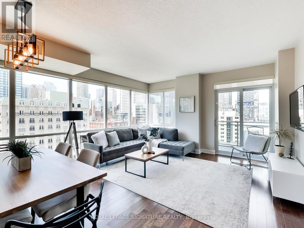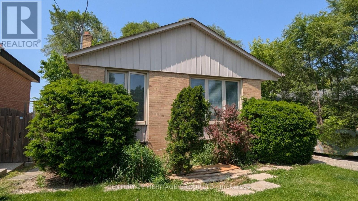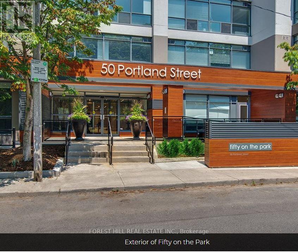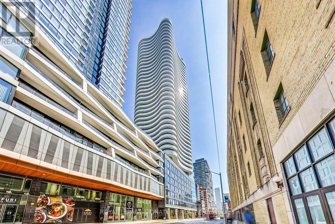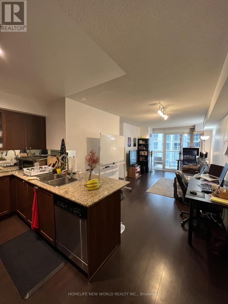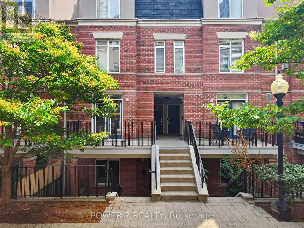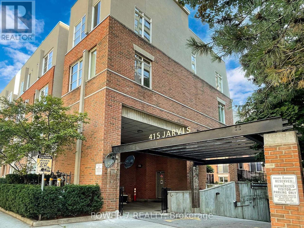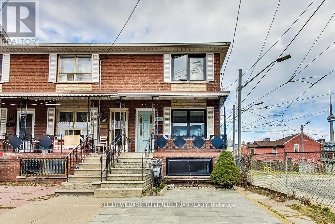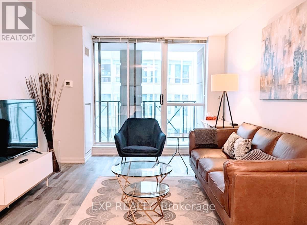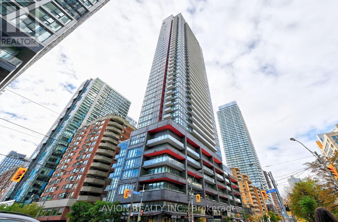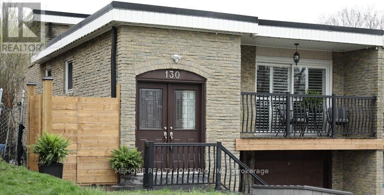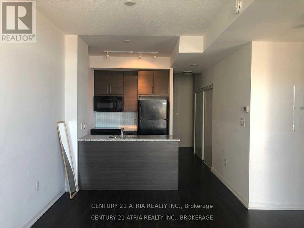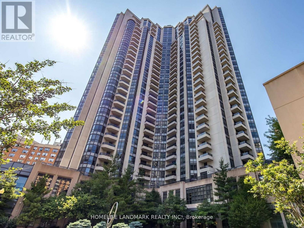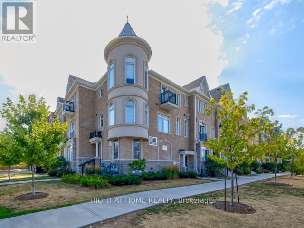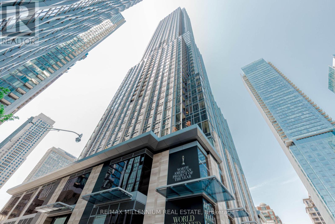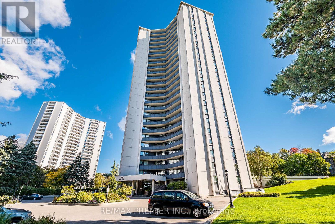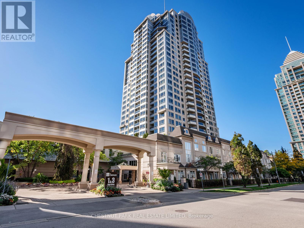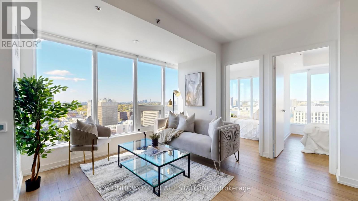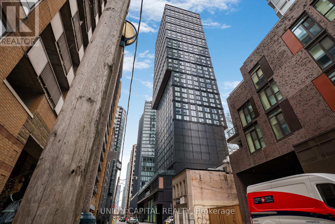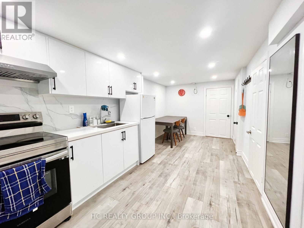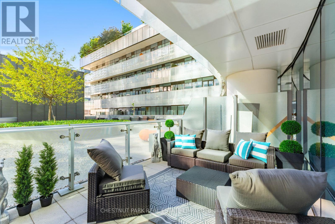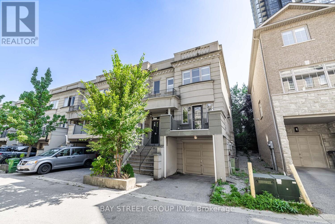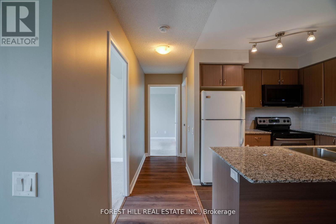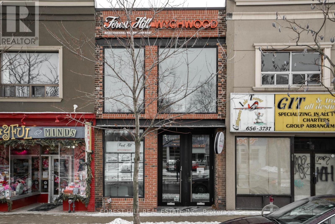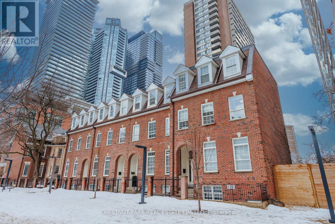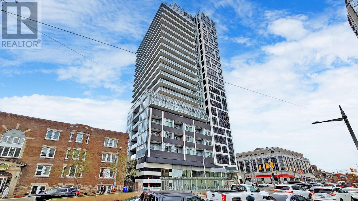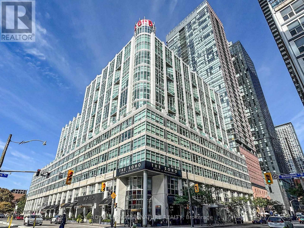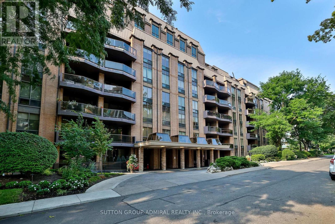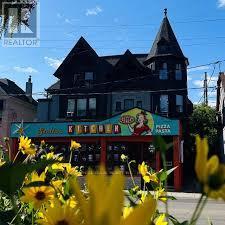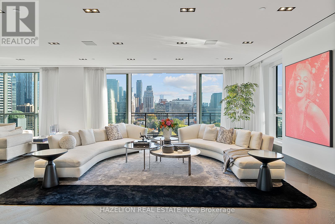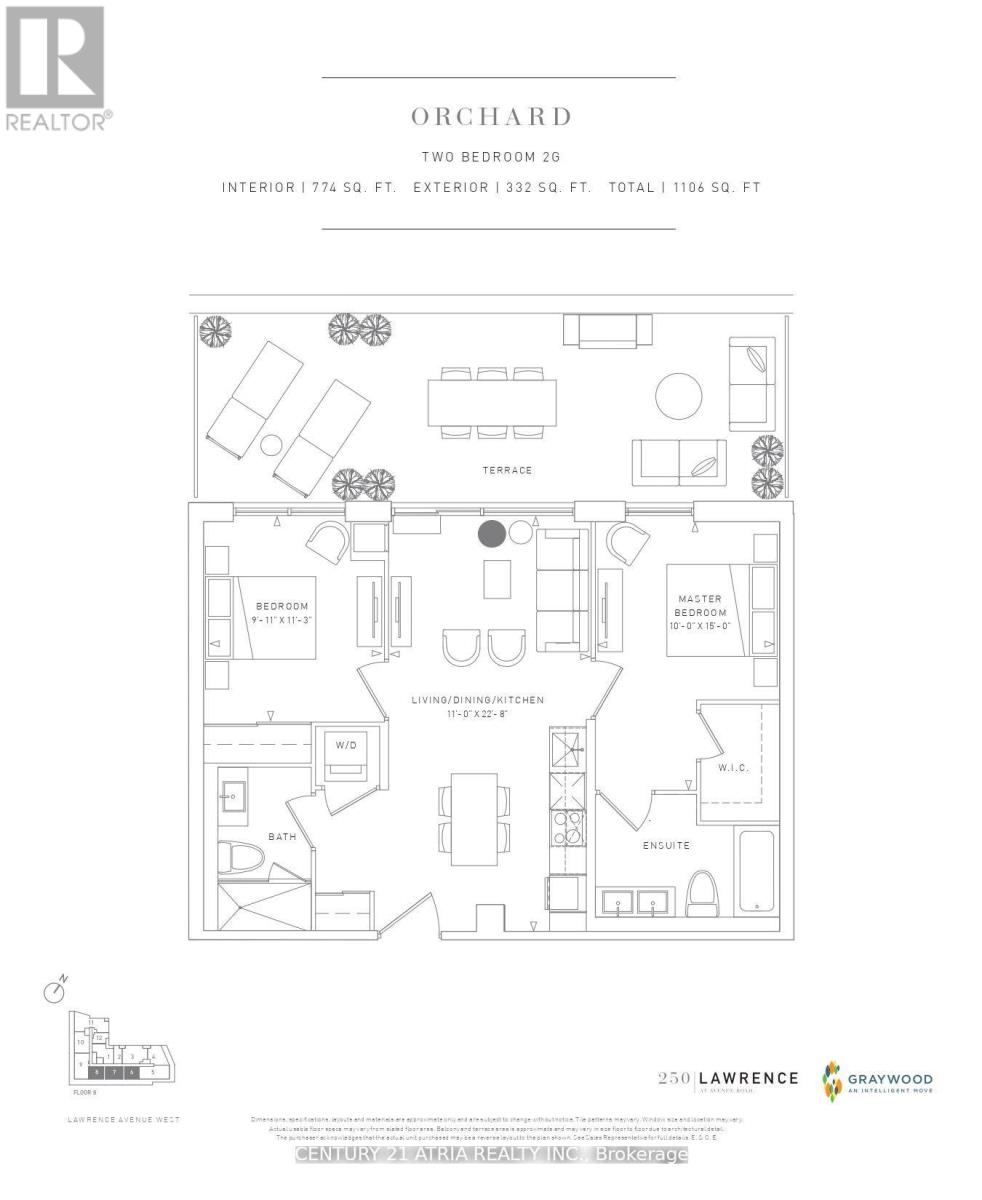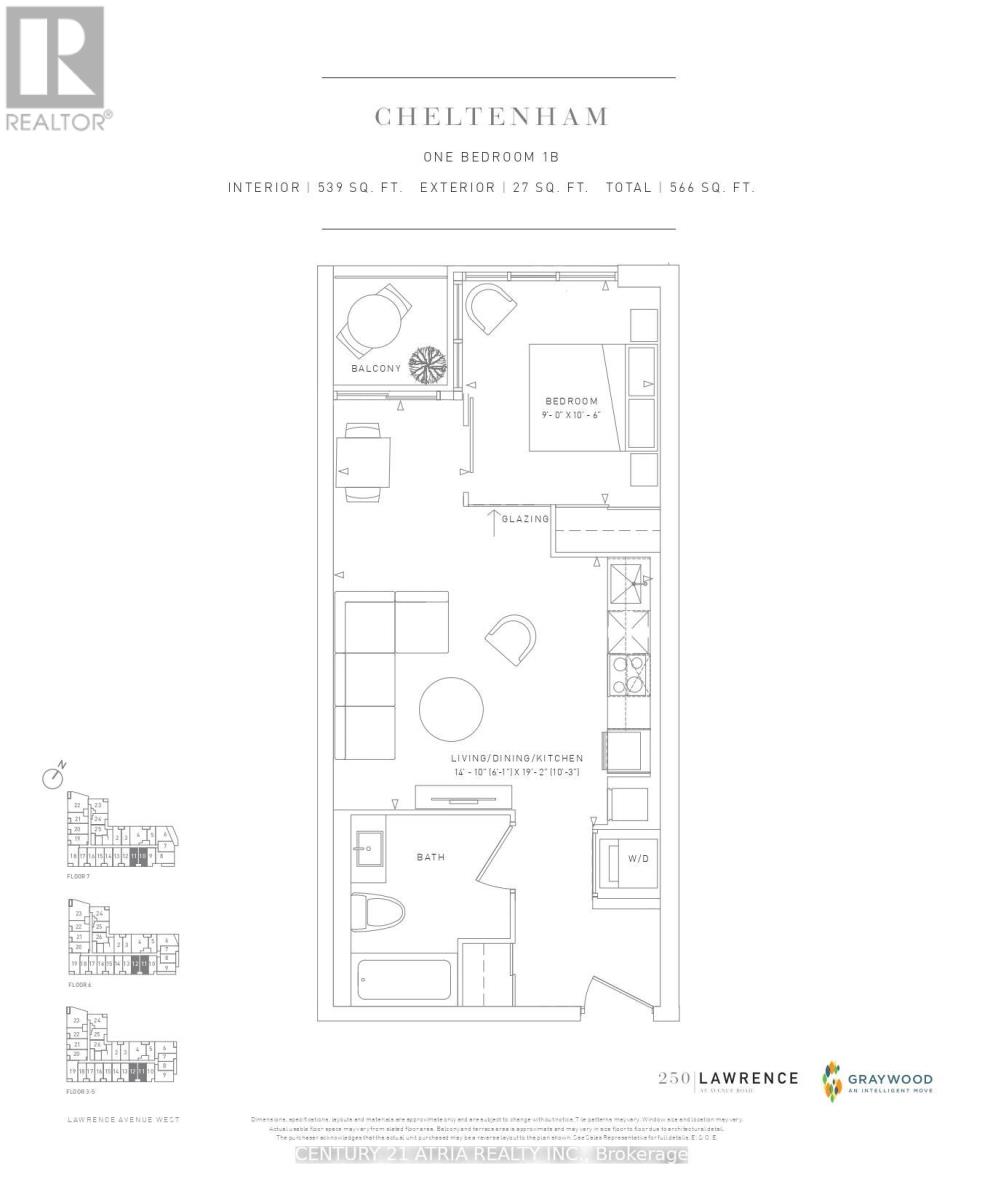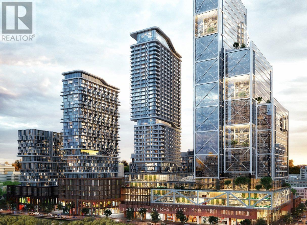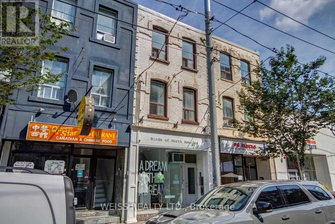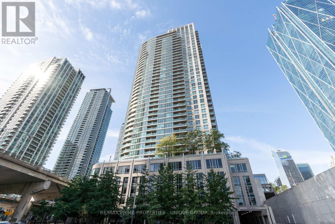810 - 30 Tretti Way
Toronto, Ontario
Modern Elegance in the Heart of Wilson Heights. Welcome to Suite 810 at 30 Tretti Way a stunning 2-bedroom, 2-bathroom residence offering the perfect blend of contemporary design and urban convenience. This sun-filled suite features a spacious open-concept layout, sleek modern kitchen with integrated appliances, and a private west-facing balcony ideal for relaxing and enjoying beautiful sunset views. Thoughtfully designed with comfort and style in mind, this condo includes premium finishes, large windows, and ample natural light throughout. The primary bedroom boasts a full ensuite, while the second bedroom is perfect for guests, a home office, or growing families. Located in one of Toronto's most connected communities, you are just steps from the Wilson Subway Station, Yorkdale Shopping Centre, and a full range of shops, restaurants, and everyday amenities. Quick access to Hwy 401makes commuting effortless, whether you are heading downtown or out of the city. (id:50886)
Homelife/response Realty Inc.
84 Oriole Road
Toronto, Ontario
Experience refined living in this fully reimagined 3-bedroom, 4-bathroom townhome, discreetly set within a prestigious Forest Hill / Deer Park enclave. Rebuilt from the studs up, this grand residence offers over 6,400 sq.ft. of timeless sophistication, blending modern luxury with classic design.A gracious foyer with porcelain tile, bespoke built-ins, and a solid core entry door opens to expansive living and dining areas, distinguished by oak hardwood (herringbone in dining), crown moulding, and custom drapery. The dramatic family room features soaring ceilings, skylights, and gallery-style walls ideal for art. At the heart of the home, the chefs kitchen is a true showpiece, with porcelain counters, custom cabinetry, Wolf gas range with dual ovens, Sub-Zero fridge/freezer, two dishwashers, and built-in coffee system. Doors lead to a private stone patio perfect for entertaining.The serene primary suite offers a custom walk-in closet and spa-inspired 5-piece ensuite with floating vanity, TV mirror, soaker tub, and glass shower with offset controls. Two additional bedrooms, one that can easily be used as an office, share a designer 3-piece bath and walk-in closet.The versatile lower level is sun-filled, featuring a recreation room with gas fireplace, dual Murphy beds, gym/second family room with walkout, full galley kitchen, 450-bottle wine cellar, private office, sleek wet bar, and spa-inspired bath with steam shower ideal for guests or extended family. A private 2-car garage with mudroom entry enhances convenience. Residents enjoy concierge service, 2 fitness centres, outdoor pool, party room & more. Steps to Forest Hill Village, Yonge and St Clair, TTC, and Torontos finest schools. (id:50886)
Chestnut Park Real Estate Limited
1001 - 60 St.clair Avenue W
Toronto, Ontario
Welcome to Unit 1001 at 60 St Clair Ave West In The highly Sought-After Yonge and St Clair neighbourhood. The "Carlyle" Is A Splendid Boutique 14-storey Condo Building that delivers Modernity, Elegance and Charm to its Fortunate Residents. This Unit Is Sun Filled With West Exposures And A Split Bedroom Layout, 2 Full Bathroom And An Open Concept Living Space. Recently upgraded stainless steel kitchen appliances (2024). 1 Parking and 2 Lockers (potential rental income) Come With This Lovely Unit. Just Steps To Subway, Shopping, Schools, & Quick Access To The Downtown Core. This Layout Is Rarely Offered. Worth A Closer Look! (id:50886)
RE/MAX Noblecorp Real Estate
812 - 7 Lorraine Drive
Toronto, Ontario
Prime Yonge & Finch Location! Bright and Spacious Unit Featuring an Open-Concept Layout and Modern Upgraded Kitchen with Quartz Countertops, Stylish Backsplash, and Breakfast Bar. Newly Installed Laminate Flooring Throughout. Enjoy a Large Balcony with Beautiful North-East City Views. Renovated Bathrooms with Quality Finishes. Steps to Finch Subway Station, Shops, Restaurants, and All Amenities. Perfect for End Users or Investors Alike A Must-See! (id:50886)
Kingsway Real Estate
201 - 175 Willowdale Avenue
Toronto, Ontario
Location, Location, Location! Prime Lot Perched In High Demand In The Heart Of The City. Renovated, Clean, Bright & Spacious Corner Office On 2nd Floor, Corner Unit With Abundant Day Light, Rare Opportunity To Run Your Professional Office,Try Practice Steps To Yonge St, Subway, Highway 401. Open Concept Reception Area With Waiting Room.Great Signage Opportunity. Building Ideal For School Or Mortgage, Accounting, Etc. (id:50886)
Soltanian Real Estate Inc.
306 - 180 Shaw Street
Toronto, Ontario
Rare Opportunity To Own Your Own Space Within The Beautifully Restored And Transformed Artscape Youngplace. In The Heart Of The Queen Street West Arts Community, In A Former School, Close To Trinity Bellwoods Park, This Landmark Property Is A Vibrant Hub That Brings Together A Diverse Mix Of Creative People, Organizations And Audiences. Beautiful Renovated Top Floor Unit Over 530 Square Feet With Separated Office Space, Recently Installed Tempered Glass Divider, Five TVs, Upgraded Window and HVAC System. ****EXTRAS**** Zoning Allows Many Uses: Artists Studios, Workshops, Gallery, Classrooms & Meeting Spaces, Non-Profit Community Uses, Administrative Spaces, Fashion And Graphic Design, Architectural, Music Studios & More. Excellent Rental Potential. (id:50886)
Keller Williams Advantage Realty
707 - 39 Roehampton Avenue
Toronto, Ontario
Welcome to E2 Condos! Discover the Perfect Blend Of Space And Functionality In This 2 Bedroom2 Bathroom Unit Nestled In The Heart Of Midtown Conveniently Located In The Yonge & Eglinton Neighborhood. Featuring A Functional Layout And High Ceilings Throughout, This Unit Is Ideal For Both Comfort Living & Entertaining. Bright Open Concept Living Area With Floor To Ceiling Windows, Tastefully Designed Kitchen & Modern Bathrooms All With Quality Finishes. Step Outside From The Living Room To A Large 153 Sq.Ft. Balcony. Exceptional Amenities Include A Fully Equipped Fitness Centre, Games Room, Kids Zone, Seasonal Outdoor Home Theatre, Party Room, Self-Serve Pet Spa & More. Enjoy The Convenience Of Direct Access To Transit, Shops, Groceries, Restaurants, Parks & Entertainment Right At Your Doorstep! Entire Unit Freshly Painted with New Upgraded Light Fixtures! One Storage Locker Included! (id:50886)
Century 21 Atria Realty Inc.
208 - 120 Carlton Street
Toronto, Ontario
Client RemarksUnmatched Affordability Of Commercial Condo In The Heart Of Downtown Toronto, Professional Office space, 2 Blocks From Yonge & College Subway, Streetcar Stop At Door! Configured With Reception,Boardroom, Kitchenette, Common Area All With Ample Windows, Lots Of Storage. Building Has Many Amenities Incl: Pool, Gym Facility, Squash, Meeting Rooms, Security. Walk To Subway. **EXTRAS** Parking Spot Included, Include Security/Concierge, Use Of Rec Facilities (Gym, Pool, Sauna, Hot Tub, Squash/Racket Courts, Billboards, Board Rooms, Meeting Areas & Library). Hydro Extra. (id:50886)
RE/MAX Urban Toronto Team Realty Inc.
1622 - 233 Beecroft Road
Toronto, Ontario
Bright and Spacious 1 Bedroom + Den in Prime North York Location . Steps to subway , Parks , Restaurants , library and Mel Lastman Square. New Carpet Bedroom and Den . Den Can be used bedroom. (id:50886)
Homelife/future Realty Inc.
907 - 100 Dalhousie Street
Toronto, Ontario
Beautiful 2-bedroom, 2-bathroom southeast-corner unit located in the heart of downtown Toronto at Church & Dundas. Offer 720 sq. ft. of interior living space plus two private balconies with a stunning city view. Includes **one parking space. The layout features 9-foot smooth ceilings and flooring throughout. The open concept living and dining room is filled with natural light, and the kitchen is equipped with quartz countertops, full-height tile backsplash, under-cabinet lighting, and stainless steel appliances. Both bedrooms are well-proportioned with large windows and closets. Primary en-suite bath with a glass shower, quartz counters, and porcelain flooring. The primary bathroom features a deep soaker tub and a modern vanity. Enjoy 14,000 sq. ft. of indoor and outdoor amenities including a fitness centre, yoga room, steam room, sauna, party room, and BBQ area. Situated just steps from TMU, U of T, hospitals, and the Financial District. Steps from transit, boutique shops, restaurants, and entertainment. TTC at your doorstep (id:50886)
RE/MAX Condos Plus Corporation
604 - 8 York Street
Toronto, Ontario
Bright 1 Bedroom Unit In Luxury Water Club Condos. Open Balcony East Exposure With Lake view and overlooking Love Park. Laminate floor throughout, Granite Kitchen Counter With Breakfast Bar, Culture Marble Vanity Top. Luxury Facilities With Indoor/Outdoor Pool, Sauna, Gym & Party Room. Public Transit At Door Steps, Walking Distance To Scotia Arena, CN Tower, And Waterfront. Steps To Union Station And Financial District. (id:50886)
Century 21 Heritage Group Ltd.
1201 - 110 Bloor Street W
Toronto, Ontario
Experience elevated Yorkville living in this nearly 2,000 sq ft residence at 110 Bloor Street West, one of the neighbourhoods most prestigious full-service buildings. Thoughtfully updated with brand new flooring and a modern kitchen, this 2-bedroom, 2-bath suite combines timeless elegance with contemporary comfort. Sun-filled interiors and expansive principal rooms create a seamless flow, ideal for both entertaining and everyday living.The well-appointed kitchen provides a functional and stylish space for daily living, complete with premium appliances and a generous walk-in storage/pantry for added convenience.The primary suite serves as a private retreat with a full ensuite bath and a well appointed walk-in closet with ample storage, while the second bedroom offers versatility as a guest suite or office. Every detail has been designed to provide space without compromise, making this residence a true Yorkville gem.Residents of 110 Bloor enjoy a curated lifestyle with 24-hour concierge service, an inviting indoor pool, fitness facilities, party/meeting rooms, and ample visitor parking. Direct access to the TTC and being steps from Yorkville's world-class boutiques, fine dining, and cultural destinations ensures that everything you need-and everything you desireis right at your doorstep.With 1,950 sq ft of refined living space, this home offers not just an address, but an experiencean opportunity to live in one of Torontos most iconic buildings, at the heart of its most celebrated neighbourhood. (id:50886)
Royal LePage Signature Realty
The Agency
2201 - 170 Sumach Street
Toronto, Ontario
Bright And Beautiful 1 Bedroom + Den Unit In Daniels One Park Place! Enjoy The Fantastic Views Of The Lake And City From Your Balcony On The 22nd Floor. Modern Kitchen, Open Concept W. Breakfast Bar And All Stainless Steel Appliances. The Unit Boasts An Amazing Layout W. Laminate Floors Through Out, 9'Ft Ceiling, Floor-Ceiling Windows, Open Concept Living Space, Separate Den & Ample Storage Space & 1 Owned Parking & 1 Owned Locker Included!!. Fantastic Amenities For Resident Enjoyment Incl: Gym, Party Rm, Basketball Court, Sauna, Billiards, Theater & Visitor Parking. Steps To Ttc, Close To 404, Eaton Centre, University Of Toronto, Ryerson University, George Brown College, Bike Trails, Restaurants, Attractions & Entertainment & Much More (id:50886)
RE/MAX Hallmark Realty Ltd.
905 - 116 George Street
Toronto, Ontario
Rarely offered corner suite at The Vu with unobstructed west-facing views of the CN Tower and city skyline protected by adjacent heritage buildings. This bright and spacious 2-bedroom, 2-bathroom layout offers nearly 1,000 sq. ft. of open-concept living space, complete with floor-to-ceiling windows that flood the unit with natural light. The modern kitchen is ideal for entertaining, featuring granite countertops, a large breakfast bar/island, and stainless steel appliances. Custom window blinds are installed throughout, and the ensuite laundry adds extra convenience. Step out onto your private balcony and take in gorgeous sunsets or head just down the hall to the rooftop patio with BBQs perfect for entertaining friends and family. This suite includes 1 parking spot and 1 locker. The Vu is a quiet, well-managed building with a high proportion of owner occupancy, 24-hour concierge service, two fully equipped gyms, and ample visitor parking. Common areas and hallways have been recently renovated with updated flooring, lighting, and finishes throughout. Located in one of downtown Toronto's most desirable neighbourhoods just steps to the Financial District, St. Lawrence Market, Distillery District, King & Queen streetcars, Union Station, and the upcoming Ontario Line. This is city living at its best! (id:50886)
Royal LePage Signature Realty
Main - 138 Waterloo Avenue
Toronto, Ontario
Detached 3-bedroom bungalow in Bathurst Manor community. Beautiful kitchen with gas stove, stainless steel fridge, stone counter, etc. Pot lights and hardwood floor throughout. Located on quiet street and close to all amenities and easy access to Hwy 401. (id:50886)
Century 21 Heritage Group Ltd.
601 - 50 Portland Street
Toronto, Ontario
*Free Second Month's Rent! "Fifty On The Park" Is Morguard's Mid-Rise Rental Community Offering A New Contemporary Style With The Best Of Urban Living At The Forefront Of Toronto's Downtown Core In The Heart Of King West Village! *Spectacular Renovated+Incredibly Versatile 1+1Br 1Bth West Facing Suite That Feels Like a 2BR 1BTH W/Separate Family Room! *Unbelievable Open Concept W/Exceptional Amenities For Indoor+Outdoor Entertaining! *Stroll To Local Attractions,Restaurants+Transportation! *Approx 652'! **Extras** Stainless Steel Fridge+New Stove To Be Installed+B/I Dw,Stacked Washer+Dryer,Elf,Roller Shades,Blackout Blinds In BR,Luxury Vinyl Tile Flooring,Quartz,Bike Storage,Optional Parking $170/Mo,24Hrs Concierge,Pet Spa,Outdoor Bbq's,Parcel Pending Locker Service,Paid Visitor Parking++ (id:50886)
Forest Hill Real Estate Inc.
4002 - 403 Church Street
Toronto, Ontario
The Crown Jewel Of Toronto, Suite 4002 Provides Endless Breathtaking Unobstructed Views. Stanley Condo Offers All That Is Downtown Living - Everything Is At Your Doorsteps Including U Of T, Toronto Metropolitan, Yorkville, Financial District, Transit (3 Subway Stations) All Within Walking Distance. Rarely Offered - All Rooms Let In An Abundance Of Natural Light. Floor To Ceiling Windows Surrounded By A Wraparound Balcony With 2 Access Points. This Southwest View Captures The Epitome Of Lake and Cityscape That Never Disappoints. Centrally Located To Local Grocers, High End Dining, Shopping, Hospital Row, As Well AsParks, You Never Need To Travel Far For Entertainment. Meticulously Kept With Upgraded Flooring And High-End Blinds - Just Move In And Enjoy! (id:50886)
Royal LePage Signature Realty
1113 - 761 Bay Street
Toronto, Ontario
Luxurious 1 bed unit with parking included at College Park Tower 1 In The Heart Of Downtown Toronto. Appx. 615 Sq with a large balcony facing north. Open Concept Kitchen, granite countertop, and well maintained throughout. Walk To The Eaton Centre, U Of T, TMU, Toronto General Hospital And So Much More! Amenities On 2nd Floor: Theatre, Party, Virtual Golf, Ping Pong & Board Rooms; Yoga/Pilates; Gym; Spa-Like Pool, Sauna & Jacuzzi; Open Terrace. (id:50886)
Homelife New World Realty Inc.
147 - 415 Jarvis Street
Toronto, Ontario
Welcome To 415 Jarvis St - "The Central" of the Core of downtown Toronto - This 2-Bedroom Condo Townhouse Features An Open Concept & Functional Layout, 2 Beds 1 Full Bath, 744 SF of Living Space + 100 SF Terrace, 1 Underground Parking & 1 Locker! Many Recent Upgrades Including Newer Paint, Newer Laminated Hardwood Floor Thru, Newer & Upgraded Electric Light Fixtures! Walk Score 95, Transit 97! 8-Minute Walk To Subway, Minutes To Cabbage Town, TMU, George Brown, U of T, University Health Network, Numerous Top-rated Restaurants, Neighborhood Cafes, Sport Bars, Coffee Shops, Bubble Tea Shops, Loblaws, St. Lawrence Market, St. James Park, St. Lawrence Hall are all nearby! You'll enjoy excellent fitness options, great cafes, fresh grocery and market access, plus beautiful green space all within easy walking distance. Transit access is outstanding too. (id:50886)
Power 7 Realty
389 - 415 Jarvis Street
Toronto, Ontario
Welcome To 415 Jarvis St - "The Central" of the Core of downtown Toronto - This 2-Bedroom Condo Townhouse Features An Open Concept & Functional Layout, 2 Beds 1 Full Bath, Over 870 Sf Of Living Space + Over 300 SF Roof Top Terrace, 1 Underground Parking & 1 Locker! Many Recent Upgrades Including Newer Paint, Newer Laminated Hardwood Floor Thru, Newer & Upgraded Electric Light Fixtures! Walk Score 95, Transit 97! 8-Minute Walk To Subway, Minutes To Cabbage Town, TMU, George Brown, U of T, University Health Network, Numerous Top-rated Restaurants, Neighborhood Cafes, Sport Bars, Coffee Shops, Bubble Tea Shops, Loblaws, St. Lawrence Market, St. James Park, St. Lawrence Hall are all nearby! You'll enjoy excellent fitness options, great cafes, fresh grocery and market access, plus beautiful green space all within easy walking distance. Transit access is outstanding too. (id:50886)
Power 7 Realty
205 Bathurst Street
Toronto, Ontario
An exceptional and extremely versatile investment opportunity in the heart of downtown Toronto! $$$ spent on this fully renovated, turnkey triplex at 205 Bathurst St offers three self-contained units, each separately metered for gas and hydro, complete with their own HRV and HVAC systems for independent climate control. This low maintenance home is great for end users looking to live and rent. Completely renovated in the last 3 years, complete with detached 1 car garage and situated in one of Toronto's most vibrant neighborhoods; this property is steps from public transit, trendy restaurants, shopping, and entertainment. Easy access to Queen West, Kensington Market, and the Financial District makes it highly desirable for renters or end users alike. A truly rare and incredible opportunity for end users or investors looking to capitalize on a fully rented investment property with great cash flow potential. This property is not to be missed! (id:50886)
Keller Williams Referred Urban Realty
512 - 140 Simcoe Street
Toronto, Ontario
SHORT TERM (UNTIL April 1st, 2026) ONLY. FULLY FURNISHED, ALL UTILITIES, PARKING AND INTERNET ARE INCLUDED. Luxurious 2-Bedroom Unit - in one of Toronto's most convenient locations. Spacious elegance meets urban convenience. This east, fully furnished two-bedroom unit boasts a lifestyle of comfort and chic. Enjoy ample living, functional space. Move-in ready with tasteful furnishings, ensuring that you can settle in effortlessly and start enjoying your new home from day one. Stay connected seamlessly with complimentary high-speed internet, making remote work or leisure browsing a breeze. Explore the best of Toronto with an array of amenities nearby. From trendy cafes and fine dining restaurants to shopping boutiques and cultural attractions - 5min walk to subway! (id:50886)
Exp Realty
1207 - 159 Dundas Street E
Toronto, Ontario
Discover Urban Living At Its Best At Pace Condos By Great Gulf, Perfectly Positioned At Dundas And Jarvis In Downtown Toronto. This Sun-Filled 2-Bedroom, 2-Bath Residence Combines Comfort And Function With An Open-Concept Design, A Sleek Modern Kitchen With Built-In Appliances, And Expansive Floor-To-Ceiling Windows That Frame Clear North-Facing City Views. The Spacious Balcony Extends The Living Area Outdoors, Ideal For Morning Coffee Or Evening Relaxation. Both Bedrooms Are Well-Proportioned, Offering Generous Closets And Abundant Natural Light. The Building Provides A Full Suite Of Premium AmenitiesOutdoor Pool, Fitness And Yoga Studio, Sauna, Party And Billiards Rooms, BBQ Terrace, Rooftop Garden, Visitor Parking, Bike Storage, And 24-Hour Concierge Service. Built In 2016 By Great Gulf And Situated In The Dynamic Church Street Corridor, Pace Condos Offers Unbeatable Access To Toronto Metropolitan University, Eaton Centre, St. Michaels Hospital, Dundas Square, The Financial District, Subway Lines, Shops, And Cafes. A Perfect Blend Of Convenience, Design, And Downtown Lifestyle. (id:50886)
Avion Realty Inc.
Bsmt - 130 Edmonton Drive
Toronto, Ontario
Basement Only. All Utilities are included! This home sounds like a dream for anyone seeking a blend of urban convenience and suburban tranquility! This home is bright, spacious and unique in the neighborhoods. Two Bedrooms one bathroom with a big family room. Hardwood floors throughout. Close to all major amenities including easy access to hwy 401,404 and 407. Shared Laundry. (id:50886)
Mehome Realty (Ontario) Inc.
713 - 70 Forest Manor Road
Toronto, Ontario
Luxury Condo Across From Fairview Mall.1 Bedroom + Den.Approx 600 Sq Ft Facing Ne, Very Spacious And Functional Layout Unit With 9 Ft High Ceiling, Huge Balcony, Subway Access At Your Door. Mins To 404 & 401. Full Amenities: Indoor Pool, Whirlpool, Gym, Yoga Rm, Theater, Lounge, Terrace, Bbq Area, Party Rm, Guest Suite & More. (Photos were taken before tenant moved in) (id:50886)
Century 21 Atria Realty Inc.
1323 - 500 Doris Avenue
Toronto, Ontario
Grand Triomphe 2 By Tridel! South East Corner Suite. Excellent layout with 2 Split Bedrooms. Approximately 880 Sqft. Immaculate Condition. Open Concept Kitchen With Granite Counter Top. Including One Underground Parking and One Locker. Five Star Amenities, Including Concierge, Pool, Sauna, Gym, Theatre, Party Room, Virtual Golf, Guest Room & Much More!! (id:50886)
Homelife Landmark Realty Inc.
19 - 37 Drewry Avenue
Toronto, Ontario
Gorgeous 7 year old top level stack townhouse in prime North York location. 2 storey. Excellent layout. Bright and spacious unit. Counter top with breakfast bar, backsplash, upgrade undermount sink at kitchen, corner kitchen shelf. Doorstep to TTC. 10 minutes walk to Finch station. Include 1 underground parking. Visitor parking is available. (id:50886)
Right At Home Realty
4103 - 11 Yorkville Avenue
Toronto, Ontario
Welcome to 11 Yorkville, an elegant luxury residence in one of Torontos most prestigious neighbourhoods. This stunning 1 Bed + Den, 1 Bath suite on the 41st floor offers nearly 600 sq. ft. of elegant, functional living space with high-end upgrades throughout. The sleek, modern kitchen features integrated Miele appliances, a wine trough, wine fridge, and a stylish centre island - perfect for entertaining. The den provides an ideal space for a home office or reading nook, while the spa-inspired bathroom adds a touch of sophistication. Enjoy unobstructed, open views and abundant natural light from this high-floor unit, set in a building that defines refined urban living. Residents have access to world-class amenities including an indoor-outdoor infinity pool, state-of-the-art fitness studio, spa, piano lounge, media room, business centre, rooftop BBQ terrace, and a wine tasting lounge.Just outside your door, discover everything Yorkville living has to offer. From charming cafés and upscale shopping to acclaimed restaurants, boutique fitness studios, and top-tier wellness centres, this area delivers the ultimate urban experience. Commuting is effortless with the Bloor-Yonge subway station only steps away. Outdoor enthusiasts will love being minutes from scenic walking and biking trails, including the Rosedale Ravine and nearby parks - perfect for a morning jog or weekend stroll. Whether youre working downtown, enjoying world-class dining, or relaxing in nature, 11 Yorkville places you at the centre of it all. (id:50886)
RE/MAX Millennium Real Estate
2308 - 75 Graydon Hall Drive
Toronto, Ontario
Bright & Spacious Living Awaits! This beautifully maintained condo is filled with afternoon & evening natural light and offers breathtaking sunset views from the oversized balcony. 2 Large Bedrooms + Den/3rd Bed Room with Ensuite Laundry Room, converted 2 washrooms into 1 large washroom with jacuzzi bath, 2 Parking Spots + 1 Locker sitting on a 4 Acres of Manicured Greenspace with seating areas & BBQs Condo Lifestyle Perks: Concierge & 24-Hour Security His & Hers Separate Gyms + Sauna Party Room & Visitor Parking Daily Cleaners for pristine common areas Steps to Betty Sutherland Trail Park for walking & biking Quick Access to DVP/401, Fairview Mall & Shops at Don Mills. A rare opportunity to enjoy both city convenience & resort-style living! Just Move In and Enjoy. A Must See Condo!!! (id:50886)
RE/MAX Premier Inc.
2503 - 1 Rean Drive
Toronto, Ontario
Welcome to The Chrysler at 1 Rean Drive. Discover a bright and inviting 1-bedroom + large den suite in one of Bayview Villages most sought-after communities. Thoughtfully designed with a spacious layout, this home offers a sun-filled solarium and breathtaking, unobstructed north views perfect for relaxing or entertaining. The large den easily functions as a home office or second bedroom, providing flexibility for modern living. Enjoy the comfort and convenience of one parking space and one locker, plus an impressive array of building amenities including a 24-hour concierge, fitness centre, indoor pool, sauna, party and media rooms, guest suites, and ample visitor parking. Situated steps from Bayview Village Shopping Centre, Bayview Subway Station, and the YMCA, you'll love the easy access to upscale shopping, dining, parks, and transit. Quick access to Highway 401 makes commuting effortless. A welcome opportunity to live in a premier building where comfort, convenience, and lifestyle meet make this exceptional suite your next home! (id:50886)
Chestnut Park Real Estate Limited
1704 - 203 College Street
Toronto, Ontario
203 College St #1704 On-Campus Corner 3-Bed with Iconic University of Toronto Views! The only condo literally on the University of Toronto campus, set at the southeast corner of St. George & College, Toronto's most storied intersection. Suite 1704 is a northwest corner 3-bed, 2-bath home wrapped in huge windows and drenched in sunset light, showcasing an unobstructed, MILLION DOLLAR VIEW over the University of Toronto campus. A smart, efficient layout offers three bedrooms and two full baths for comfortable living, studying, or working from home. Step outside to everything: U of T classrooms and libraries, cafes, hospitals, and transit right at your door. End-user or investor, this is a rare chance to own a true on-campus address with everyday convenience and long-term value. With an address inside the University of Toronto, a true three-bedroom plan, panoramic campus-and-skyline vistas, Suite 1704 checks every box. Because it sits literally on the University of Toronto campus, properties here are uniquely positioned to hold strong value over the long term. Opportunities like this are scarce! Book your private showing today. As a bonus, a parking spot is also available as an add-on purchase, ask us for details! (id:50886)
Condowong Real Estate Inc.
3517 - 82 Dalhousie Street
Toronto, Ontario
Experience sophisticated urban living in this stunning high-floor two-bedroom, two-bathroom residence at 82 Dalhousie Street. This beautifully designed unit offers a bright and spacious layout with floor-to-ceiling windows that fill the space with natural light and provide impressive city views. The open-concept living and dining area flows seamlessly into a modern kitchen featuring sleek cabinetry, integrated appliances, and ample counter space, making it perfect for both entertaining and everyday living. Both bedrooms are generously sized, with the primary bedroom featuring a stylish ensuite bathroom for added comfort and privacy. The second bedroom is equally versatile and can serve as a guest room, home office, or additional living space. Contemporary finishes, elegant flooring, and thoughtful details throughout create a warm and inviting atmosphere. Located in the heart of downtown Toronto, this residence offers unmatched convenience with easy access to transit, Toronto Metropolitan University, the Eaton Centre, restaurants, cafés, and entertainment. Enjoy an elevated lifestyle surrounded by modern amenities and the vibrant energy of the city. (id:50886)
Union Capital Realty
Basement - 150 Hollyberry Trail
Toronto, Ontario
Newly renovated 2 bedrooms basement apartment. Laminate floor throughout, fully furnished, great location with best schools. separate entrance and new laundry. One driveway parking is included. Tenant pays 1/3 of total utilities. (id:50886)
Hc Realty Group Inc.
303 - 1 Bloor Street E
Toronto, Ontario
Rare Terrace-Level 1 Bedroom + Den At 1 Bloor St E, Steps To Yorkville. This Spacious 740 Sqft Suite Offers A Rare Blend Of Indoor Comfort And Outdoor Tranquillity, Featuring A Massive Private Terrace That Feels Like Your Very Own Backyard In The City - Perfect For Morning Coffee Or Evening Entertaining. Nestled On The Quiet 3rd Floor, It's Just A Quick Elevator Ride From Street Level Yet Remarkably Peaceful, Surrounded By Birds And Greenery. The Efficient Layout Includes A Proper Den Ideal For A Large Home Office Or Second Bedroom, Freshly Painted And Move-In Ready. Enjoy An Abundance Of Amenities With 24-Hour Concierge And The Luxurious "One Spa" Facilities On The 6th And 7th Floors, Featuring Fitness And Weight Areas, Yoga Studio, Billiards, Media, Lounge And Party Rooms, Hot And Cold Plunge Jacuzzis, And Both Indoor And Outdoor Pools With BBQs And Tanning Decks. Connected Directly To The Underground TTC Subway And On-Site Retail Shops, With Bloor-Yorkville's Designer Boutiques, Restaurants, And Cafes Just Outside Your Door. Walk To The Eaton Centre, Yonge-Dundas Square, U Of T, TMU, George Brown, Queen's Park, Hospital Row, And The Financial & Entertainment Districts - Downtown Living At Its Finest With A Rare Outdoor Retreat. A Must-See In Person! Book Your Showing Today! (id:50886)
Chestnut Park Real Estate Limited
35 William Poole Way
Toronto, Ontario
Welcome to your dream home! This rarely available end-unit luxury executive townhouse perfectly blends comfort, style, and convenience. Featuring 9-ft ceilings on the main floor and a **bright, spacious 3-bedroom layout - each with its own ensuite**this home is truly move-in ready. Over $50K in recent upgrades include hardwood floors and stairs throughout, a fully upgraded kitchen, fresh paint, a newly finished basement floor, and rebuilt balconies on both the 1st and 3rd floors - all designed to deliver modern elegance and everyday functionality. Nestled in one of Toronto's most coveted neighborhoods, just steps to Sheppard-Yonge Subway Station, this home offers unbeatable connectivity with easy access to Hwy 401 and downtown Toronto. Enjoy the best of urban living with Whole Foods, Bayview Village, top-rated schools, parks, restaurants, gyms, pools, grocery stores, and libraries - all within walking distance. With low maintenance fees covering water, snow removal, and front garden care, this residence combines convenience with exceptional valued miss your chance to own this renovated, turnkey end-unit townhouse in one of the city's most vibrant and connected communities! (id:50886)
Bay Street Group Inc.
655 - 525 Wilson Avenue
Toronto, Ontario
Welcome to 525 Wilson Ave, Suite 655 a spacious and sun-filled 2-bedroom condo in a prime North York location! This well-laid-out 2 bed, 2 bath suite offers just over 800 sq ft of interior space, plus a west-facing balcony to enjoy beautiful afternoon light and sunsets. The open-concept living and dining area provides a comfortable space to relax or entertain, with walk-out access to the balcony. The kitchen features granite countertops, ample cabinetry, and a practical layout, ready for your personal touch. Both bedrooms are generously sized, and the primary suite includes its own 4-piece ensuite. Additional features include one underground parking space, a storage locker, and access to a well-managed building with great amenities. Located just steps from Wilson Subway Station, Yorkdale Mall, restaurants, and major highways, this is a fantastic opportunity for first-time buyers, investors, or anyone looking to get into a convenient and connected neighbourhood. Affordable space. Excellent location. Endless potential. (id:50886)
Forest Hill Real Estate Inc.
659 St Clair Avenue W
Toronto, Ontario
Unbeatable Retail Space in the Best Midtown Toronto Location! Located in the heart of Midtown Toronto on bustling St. Clair Avenue West, this newly renovated, designer-finished retail space offers unparalleled visibility and walk-in traffic in one of the city's most high-demand locations. Fully renovated from top to bottom in 2024, this stunning space features soaring high ceilings, floor-to-ceiling glass, and exquisite designer decor, creating a sleek and modern aesthetic perfect for a variety of business uses. The thoughtfully designed layout includes a welcoming reception area, private offices, and a kitchenette, while the versatile lower level features additional open space and a bathroom, making it ideal for flexible business needs. With two private entrances, rear parking, and ample street parking, accessibility is seamless for both clients and employees. Surrounded by thriving businesses, popular shops, restaurants, parks, and transit options, this is a rare opportunity to establish your presence in Midtown Toronto's most high-traffic retail hub. Don't miss your chance to secure a turnkey luxury space in an unbeatable location! (id:50886)
Forest Hill Real Estate Inc.
21 Isabella Street
Toronto, Ontario
Opportunity knocks on Isabella! A unique and rarely offered commercial condo perfect for a professional office, agency or flexible live/work space. This beautifully renovated property features an open-concept floor plan which features hardwood floors, high ceilings, plenty of natural light and nearly 2700sqft of total space across four floors. Full kitchen and bathroom in the lower level and additional powder room on the second floor. Ideally situated near Yonge& Bloor, this prime location overlooks Norman Jewison Park and is just steps from Green P parking, TTC, Yorkville, and more. Discover an incredible opportunity to elevate your business in a vibrant and highly desirable area! (id:50886)
Chestnut Park Real Estate Limited
Bosley Real Estate Ltd.
204 - 501 St. Clair Avenue W
Toronto, Ontario
Excellent Location! "Rise" At Bathurst & St Clair Is in One of Toronto's Best Neighborhoods. Excellent Layout, Very Bright, 9Ft Ceiling, Integrated Appliances, Gas Cooktop. Steps To Shops, Restaurants, Cafes, Grocery, TTC, Walking Trails, Parks & Wychwood Barn. Heated Rooftop Infinity Pool, Rooftop Lounge W/ BBQ Area For Open Air Patio Dining, Gym & Exercise Rm, Theatre/Media Rm, Saunas, Billiard Rm & 24 Hr Security/Concierge. A Must See!!! (id:50886)
Mehome Realty (Ontario) Inc.
525 - 36 Blue Jays Way
Toronto, Ontario
Welcome to unit 525 in the prestigious Soho Metropolitan Residence| This well laid out 1 bedroom condo features 500 sq ft of sun-filled space with an open concept and good-sized bedroom| This building features Hotel-like amenities including indoor pool, gym with steam room, and rooftop terrace with plenty of space for entertaining guests| Close to all amenities including the Fashion District, Financial District, Entertainment District, King St W, and Waterfront within a walking distance| A commuters dream having easy access to the highways, various TTC routes, VIA and GO trains at Union, and a great walk score| (id:50886)
Royal LePage Signature Realty
303 - 350 Lonsdale Road
Toronto, Ontario
Welcome To The Forest Hill Village & Suite 303 At The Lonsdale House! A Rarely-Available 3-Bedroom Unit In A Quiet, Mature, 7-Storey Building, Home To Only 84 Units, Steps To Kitchen Table, What-A-Bagel, Starbucks, LCBO, And The Rest Of The Spadina Road Strip! Well-Proportioned With An Exceptional Layout And Use Of Space, Offering Approximately 1,400 Square Feet Plus A Quaint, Charming, Covered Balcony. Large Eat-In Kitchen, Formal Dining Room, Sizeable Living Room, & Third Bedroom Off The Main Living Area Makes A Great Home Office! Large Primary Bedroom With His-And-Hers Double Closets Plus 4-Piece Ensuite Bathroom, And A Full Laundry Room That You'd Expect In A Freehold Home. Incredible Building Amenities Include Concierge, Indoor Pool, Sauna, Fitness Centre, Rooftop Deck, & More! (id:50886)
Sutton Group-Admiral Realty Inc.
182 Dupont Street
Toronto, Ontario
CARE FREE INVESTMENT * 6 RESIDENTIAL APARTMENTS AND COMMERCIAL UNIT * CLASSIC VICTORIAN BRICK BUILDING AVAILABLE ON DUPONT * 6 RESIDENTIAL APARTMENTS (2 BACHELORS PLUS 4 ONE BEDROOMS) AND ONE COMMERCIAL TENANT! VACANT POSSESSION FOR THE COMMERCIAL UNIT POSSIBLE * $240,000+ IN ANNUAL NET INCOME * 50 FT. FRONTAGE X 127 FT. DEPTH * TOTAL AREA: 8,520 SQ.FT. / RETAIL AREA: 3,670 SQ.FT. (id:50886)
Century 21 Regal Realty Inc.
Ph - 181 Davenport Road
Toronto, Ontario
The pinnacle of luxury living in a truly unique Penthouse, occupying the entire floor of an intimate boutique condominium building in Yorkville. This spectacular residence boasts fabulous panoramic views in every direction, offering a breathtaking perspective of the city skyline and the lush tree-lined streets below. Floor-to-ceiling windows bathe each room in natural light, with multiple balconies and terraces. Every detail has been meticulously curated and finished to the highest conceivable standard. Two direct elevators open directly into the private marble foyer . From custom millwork, premium heated stone floors with inlays, and designer lighting to smart home automation and premium architectural detail, this penthouse showcases uncompromising quality and sophistication. Simply exceptional entertaining spaces with a wonderful grand sized 'great room' ,a wine lounge, even a separate gallery area. Ownership includes a separate one bedroom guest/nanny/office suite, accessed through a private elevator. Incredibly generous primary bedroom occupies an entire wing with TWO decadent marble ensuites and TWO fitted dressing rooms, and two more well sized bedrooms with their own ensuites and walk in closets. Plus a private rooftop terrace with outdoor kitchen and entertaining area with a gas fire table and outdoor TV. This is perfect blend of privacy, exclusivity, and convenience, with direct elevator access to the residence, private terraces, and ample space for both grand entertaining and tranquil relaxation. And Yorkville's renowned dining, shopping, and cultural amenities just steps away, this is a rare chance to own a signature home in the city's finest neighbourhood. (id:50886)
Hazelton Real Estate Inc.
808 - 250 Lawrence Avenue W
Toronto, Ontario
BUILDER DIRECT - BRAND NEW - Spacious Two Bedroom Suite At 250 Lawrence At Avenue Rd By Graywood Developments. Ideal split-bedroom layout. 250 Lawrence Backs Onto The Douglas Greenbelt & Is close To Bedford Park, Lawrence Subway, 401, Downsview Park, York University, Havergal College. This Luxurious Suite Features An Open Floor Plan With Floor To Ceiling Windows. 1 Parking and Locker Included (id:50886)
Century 21 Atria Realty Inc.
612 - 250 Lawrence Avenue W
Toronto, Ontario
BRAND NEW DIRECT FROM BUILDER. South Exposure Prestigious 1 Bedroom Suite At 250 Lawrence At Boasts An Open Floor Plan With Floor To Ceiling Windows. Parking/Locker Available For Purchase Avenue Rd By Graywood Developments. 250 Lawrence Backs Onto The Douglas Greenbelt And Is Steps To Bedford Park With A Plethora Of Parks, Restaurants, Retail, Schools & Cafes. Parking and locker Included (id:50886)
Century 21 Atria Realty Inc.
604 - 455 Wellington Street W
Toronto, Ontario
Welcome to The Well, Toronto's Most Anticipated Urban Landmark. Experience the pinnacle of downtown living in this Signature Series two-bedroom, two-bathroom residence by Tridel, offering 1,161 sq. ft. of interior luxury plus a 45 sq. ft. balcony. Perfectly positioned on the 6th floor with serene east-facing city views, this suite defines modern sophistication. Step inside to discover an expansive split-bedroom layout with floor-to-ceiling windows, wide-plank flooring, and refined contemporary finishes throughout. The gourmet kitchen features premium built-in appliances, an integrated dishwasher, soft-close cabinetry, and sleek stone countertops, blending function with flawless design. Retreat to the spacious primary suite with a spa-inspired ensuite and generous closet space. Enjoy morning coffee or evening ambiance from your private balcony, overlooking the vibrant downtown landscape. Parking included. Residents of The Well enjoy an unparalleled lifestyle, with 1.5 million sq. ft. of curated dining, retail, workspaces, and green spaces right at your doorstep. Indulge in exceptional amenities from wellness studios and rooftop retreats to elegant social and co-working lounges. Set on historic Wellington Street, The Well redefines what it means to live, work, and play in the heart of King West's premier luxury community. Live exceptionally. Live The Well. (id:50886)
Century 21 Leading Edge Realty Inc.
2nd Fl - 1114 Queen Street W
Toronto, Ontario
Self Contained apartment with it's own separate entrance in the heart of West Queen West, steps to the Drake Hotel, on the iconic Queen St streetcar route. Walking distance to Trinity Bellwoods Park and the Ossington Strip. Bars, restaurants, shops at your doorstep. 4 appliances including washer/dryer. Tenant pays electrical, phone and internet (id:50886)
Weiss Realty Ltd.
2706 - 18 Yonge Street
Toronto, Ontario
Be the First to Live in This Newly Renovated Suite at 18 Yonge! Bright and beautiful 1 Bedroom + Den, 2 Bathroom condo in a desirable location. This well-designed suite offers a high floor with unobstructed east views. An open-concept living and dining area with a walk-out to the balcony is perfect for entertaining . The U-shaped kitchen provides excellent workspace and features new stainless steel appliances. The spacious primary bedroom includes a large walk-in closet and a 4-piece ensuite bath. The oversized den is a separate room with its own 3-piece washroom across the hall which makes it ideal as a home office, guest room, or additional sleeping area. Smooth ceilings and tasteful finishes complement the functional layout of the suite. An underground parking spot and locker is included. 18 Yonge is just completing an extensive refurbishment of its common areas-offering the look and feel of a brand new building. Enjoy first-class building amenities including: 24/7 concierge, fitness centre with gym and studio, indoor pool, sauna, hot tub, meeting/party room and a rooftop terrace with bbq's and a golf putting range. The prime waterfront location is just steps to Union Station, the Financial District, Harbourfront, and the Entertainment District. 18 Yonge St #2706 is where luxury and lifestyle connect, nothing to do but move in. (id:50886)
RE/MAX Prime Properties - Unique Group

