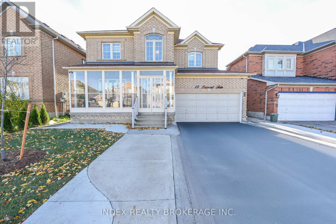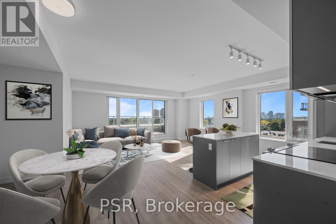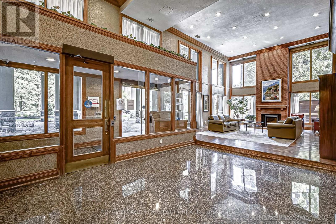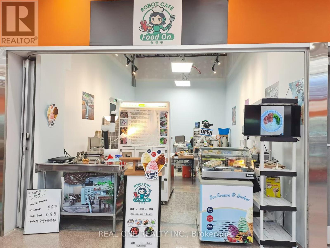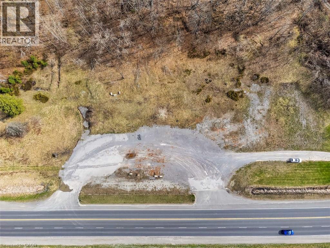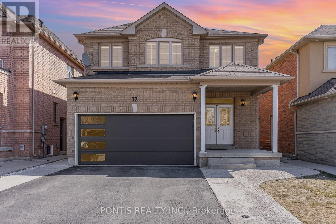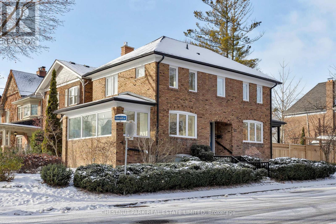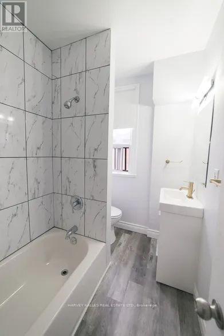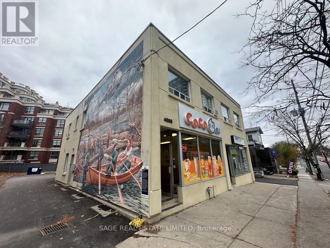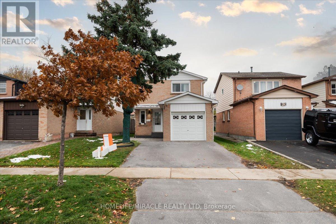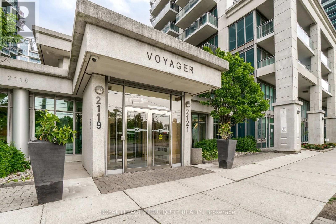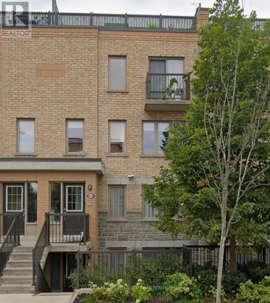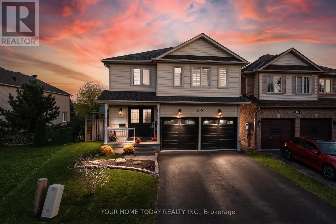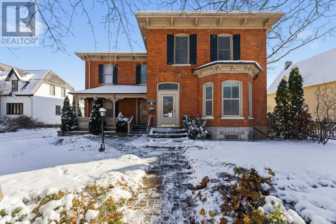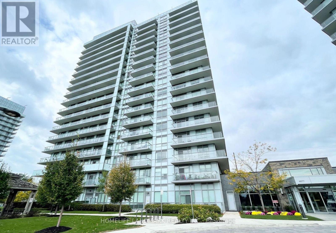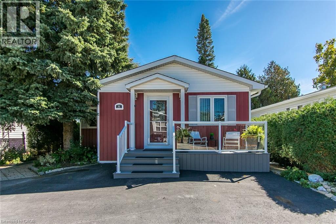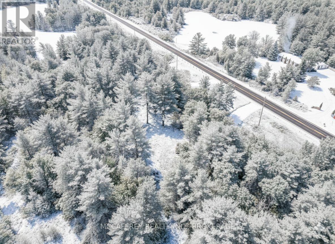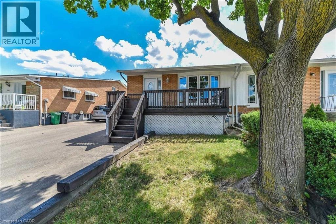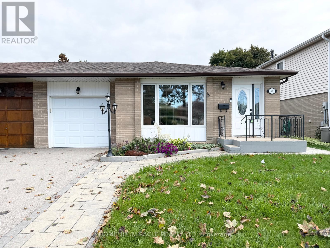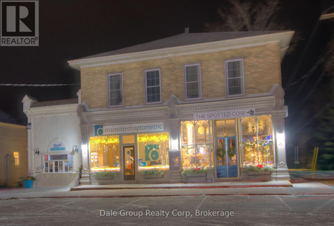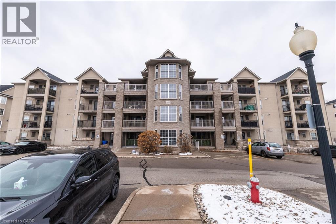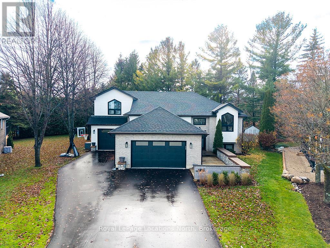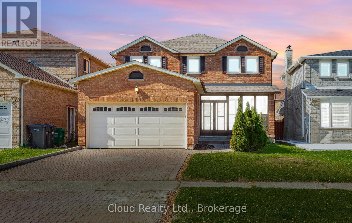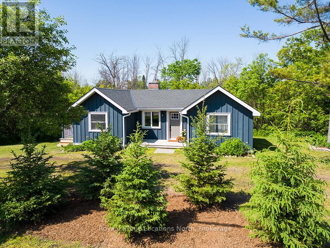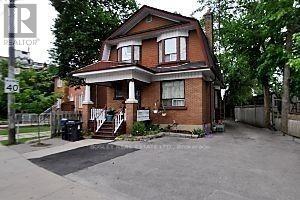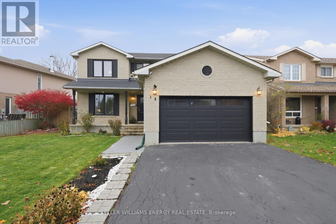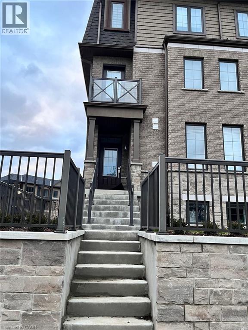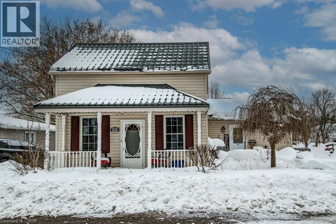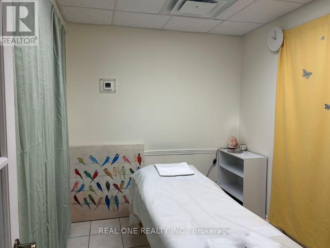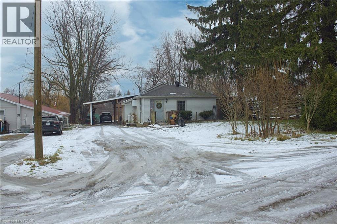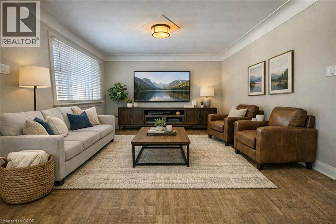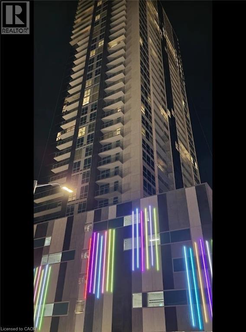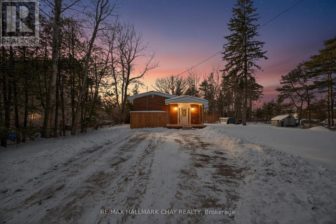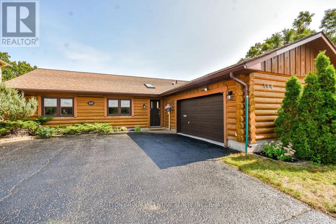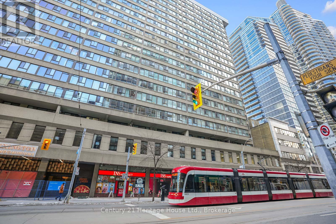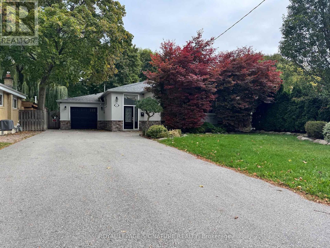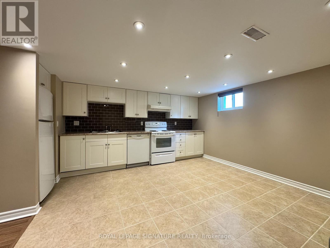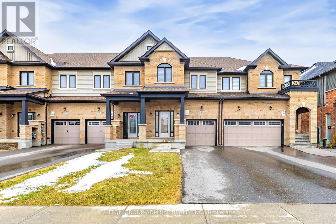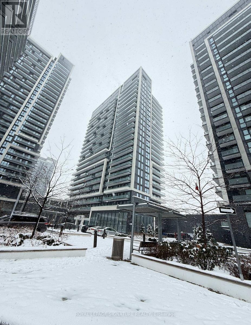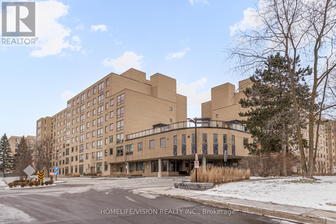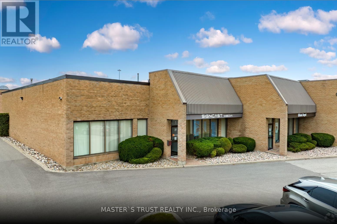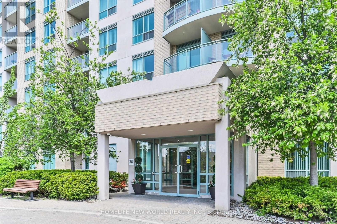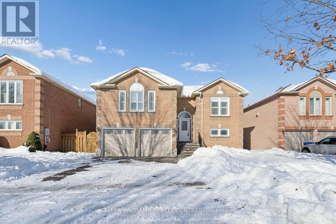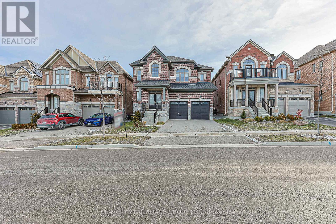10 Leopard Gate
Brampton, Ontario
LOCATION. LOCATION. LOCATION. "Wow, Amazing show Stopper! Absolute Fully Renovated House Functional Layout * Abundance of Natural Light * this is Family residential Large Family Rm W/ Gas Fireplace. Newer Kitchen, Newer Washrooms, Newer Light Fixtures, Upgraded Washrooms. Separate Family & Living Room. Close to all Amenities. Absolutely Beautiful House, Your Clients will Thank you for Showing this Stunning House. Owned Furnace. Shared Laundry on Main Floor. (id:50886)
Index Realty Brokerage Inc.
817 - 299 Campbell Avenue
Toronto, Ontario
Welcome to The Campbell - The newest addition to The Junction Triangle offering future residents a modern and fresh design approach to purpose-built rental living! This Three-Bedroom, Two-Bathroom Corner Suite features an optimal layout spanning across 1278 Sq Ft of living space with an abundance of natural light. For Every Home Entertainer's Dream Enjoy The Intelligently Designed 633 Sq Ft Wrap-Around Terrace With Unobstructed Views. Top-Notch Modern Building Amenities Which Include: State-Of-The-Art Fitness Facilities, 3rd Floor Terrace w/ BBQ's, Rooftop Terrace with BBQ's & Garden Beds, 2 Lounges, Party Room, Co-Working Space & In-House Pet Spa. Whether you are staying in or stepping out, Your Future Home Is Located Steps Away From TTC, Parks, Local Shops & Restaurants that are all part of this vibrant community! (id:50886)
Psr
602 - 40 Richview Road
Toronto, Ontario
Great Location, Upscale Neighbourhood in Etobicoke, Beautifully Renovated, Spacious 1 bedroom and Solarium Luxurious Condo, Huge open concept 1030 sq feet unit with floor to ceiling windows, engineered hardwood floors and ceramic floors, Resort like building with great amenities, indoor pool, party room, exercise room, tennis courts, guess suites, concierge, visitor parking and more. (id:50886)
Royal LePage Terrequity Realty
13 - 1000 Burnhamthorpe Road W
Mississauga, Ontario
Turnkey café in busy Mississauga supermarket food court. Approx. 300 sq.ft. Rent $5,000/mo (TMI incl.). New lease available. Menu features sushi, noodles & ice cream prepared by automated robots-minimal labour; 1 staff for cash only. Easy ops & highly efficient. Open ~5 months; owner selling due to other commitments. Strong traffic & steady sales. Approx. $120K invested in build-out. Currently profitable with solid growth potential. ** All business-related information, including but not limited to business numbers, is provided by the Seller and has not been verified by the Listing Brokerage. ** (id:50886)
Real One Realty Inc.
105400 Highway 7
Madoc, Ontario
For more information click the brochure button. Prime 24.90 Acre Commercial Land on Busy Highway 7 – Madoc, ON An incredible opportunity awaits with this 24.90-acre parcel of high-visibility, commercial-zoned land located directly on the bustling Highway 7, just minutes from the charming town of Madoc. Offering approximately 800 feet of prime frontage along one of Eastern Ontario’s key transportation corridors, this property enjoys consistent traffic flow and exceptional exposure—making it ideal for a wide array of commercial developments. Whether you're envisioning a service station, retail plaza, storage facility, restaurant, or a future investment project, this expansive and mostly level lot presents endless potential. The land is development-ready with hydro available at the lot line and convenient highway access that ensures ease of logistics and customer reach. Set against a backdrop of scenic landscapes and close to essential amenities, the property offers the perfect blend of rural tranquility and commercial opportunity. Its strategic location—just 2.5 hours from Toronto and 1 hour from Kingston—positions it as a key midpoint for both business and travelers alike. Don’t miss your chance to invest in one of Eastern Ontario’s rapidly growing commercial corridors. With high traffic volume, incredible visibility, and vast potential, this is a rare opportunity to create something truly impactful. (id:50886)
Easy List Realty Ltd.
72 Vanwood Crescent
Brampton, Ontario
~ ABSOLUTELY STUNNING DETACHED HOME IN PRESTIGIOUS CASTLEMORE! ~Welcome to this elegant & well-maintained residence featuring a grand double-door entry, spacious foyer, and 9-ft ceilings on the main floor. The bright open-concept layout offers a large family room with pot lights, perfect for gatherings and relaxation. ample cabinetry and seamless flow into the living space. Enjoy the convenience of second-floor laundry and a separate entrance leading to a professionally finished 2-bedroom basement - ideal for in-laws or excellent rental potential. The backyard has a sleek concrete patio, offering the perfect setting for outdoor entertaining and summer evenings.~ TRUE PRIDE OF OWNERSHIP ~This beautifully cared-for home delivers luxury, comfort & convenience in one of Castlemore's most desirable neighbourhoods. Move in and experience the best of upscale Brampton living! (id:50886)
Pontis Realty Inc.
98 Glencairn Avenue
Toronto, Ontario
Life is beautiful in Lytton Park. Be the first to move into this stylish, sophisticated, top-to-bottom renovation on the best block of Glencairn Avenue. This detached family home offers 3+2 bedrooms, 3 bathrooms, and two-car parking. Enjoy the spectacular gourmet eat-in kitchen with double oven, induction cooktop, french-door fridge, pantry, and an oversized island. The functional layout provides generous principal rooms and a seamless flow to the back deck and private backyard - perfect for everyday living and effortless entertaining. The fully finished lower level is ideal for families, entertaining, nanny / in-law suite, or all of the above, featuring high ceilings, two bedrooms, a wet bar, and a dedicated storage room. Yonge Street is just a short walk away as well as top public and private schools. This is the home you've been waiting for. (id:50886)
Chestnut Park Real Estate Limited
1 - 1309 Dupont Street
Toronto, Ontario
Due to popular demand, this stunner of an apartment is available immediately for the most discerning tenant. Be in the heart of Dovercourt Wallace Junction, on Dupont just west of Dufferin and live in style in this renovated, spacious 500 sq apartment with ensuite laundry and heat, hydro, water all included in the rent. Your urban best life awaits in this midtown west end gem, steps from convenient transit, retail green space and all the best this work class city has to offer Move-in immediately and realize the potential of having your own no place like home. (id:50886)
Harvey Kalles Real Estate Ltd.
2a - 4868 Dundas Street W
Toronto, Ontario
Cozy 1 Bedroom Apartment Conveniently Located At Dundas & Islington. Great Value To Live In A Highly Desired Neighbourhood. Transit At Your Door Step, And Walking Distance To Islington Subway Station Makes For An Easy Commute. Many Shops, Grocery Options, Restaurants & Cafes Along Dundas Or A Short Stroll To Bloor West. (id:50886)
Sage Real Estate Limited
47 Martindale Crescent
Brampton, Ontario
Beautifully upgraded, move-in-ready detached home! Renovated top to bottom, offering 4 bedrooms, 4 bathrooms, a modern kitchen, and two laundry areas. Bright open-concept main floor with a family room walk-out to a large deck and a fully fenced backyard.The finished basement features a private side entrance, 3-pc bath, bedroom, and separate laundry, ideal for extended family or flexible living.Located in a family-friendly neighbourhood, minutes to Hwy 410, GO Transit, schools, parks, restaurants, cafés, and shopping. A perfect blend of modern comfort, convenience, and space-ready to move in and enjoy. (id:50886)
Homelife/miracle Realty Ltd
506 - 2121 Lake Shore Boulevard W
Toronto, Ontario
Experience exceptional living at The Voyager at Waterview, a prestigious waterfront condominium. This bright, spacious corner unit offers an open-concept layout with approximately 869 sq ft of living space, featuring 2 bedrooms, 2 full bathrooms, and a functional layout that maximizes natural light. Enjoy morning coffee or evening relaxation with two private balconies, offering quiet exposure overlooking a landscaped courtyard. Designer Kitchen: Features a counter top with a convenient breakfast bar, stainless steel appliances. Primary Bedroom offers access to the main balcony, two double closets with custom built-ins, and a 4-piece ensuite washroom. Resort-Style Amenities: Building amenities include a 24-hr concierge, indoor pool, exercise room, sauna, party room, theatre room, and guest suites with rooftop Sky Lounge to host your parties. Prime Location: Steps from the waterfront trails, Humber Bay Shores Park, cafes, restaurants, quick access to the TTC, GO Train, and downtown via the Gardiner Expressway and to Pearson international and Billy Bishop airports. (id:50886)
Royal LePage Terrequity Realty
244 - 12 Foundry Avenue
Toronto, Ontario
Beautiful 2+1 Bedroom Townhouse In Davenport Village, Bright Open Concept, Family Room, Den Can Be 3rd Bedroom. Master Bdr. With W/I Closet, Underground Parking, Located In A Quite Trendy Complex, Steps To Park & Transit The Bloor Subway Nearby. The tenant Pays for Hydro & Heating and Parking if they need one. Tenant Liability Insurance Required. (id:50886)
Keller Williams Referred Urban Realty
91 Mowat Crescent
Halton Hills, Ontario
An inviting covered porch welcomes you into this lovely family home that has been updated with attention to detail and a designer flair. The main level features stylish flooring, pot lights and tasteful finishes throughout. The kitchen enjoys neutral white cabinetry, subway tile backsplash, breakfast bar, pantry and walkout to a party-sized deck overlooking the nicely landscaped and very private yard. A large dining room with corner gas fireplace is ideal for entertaining a crowd while the sun-filled living room (open to the breakfast area) is perfect for family time. A nicely updated powder room and garage access complete the level. The upper level offers the same flair and attention to detail found on the main level with three spacious bedrooms and two full bathrooms. The primary bedroom enjoys a luxurious 3-piece ensuite and a superb walk-in closet with built-in shelving and two separate pocket doors. Two remaining bedrooms share the nicely updated 4-piece bathroom. An office nook/den overlooking the staircase completes the level. The lower level, also decorated with a designer flair, adds to the living space with a rec room featuring an eye-catching built-in fireplace, an enviable laundry room and plenty of storage/utility space. For your outdoor fun - the backyard offers a huge deck with privacy panel, pergola and gazebo overlooking the large pie-shaped yard complete with mature trees and lovely gardens. A good-sized shed and play structure add to the enjoyment. Wrapping up the package is the well-equipped garage with attached shelving, loft storage and slatwall panels for added convenience. Located in a quiet family friendly neighbourhood just steps to community sports field, park and trail and close to Trafalgar Sports Park, schools, hospital, fairgrounds, downtown shops, library and more. Easy access to main roads for commuters is a bonus! (id:50886)
Your Home Today Realty Inc.
340 Main Street
Prince Edward County, Ontario
This remarkable 1900s character-filled residence sits on Picton's coveted Main Street with harbour views! Over 4000+ sq ft and flexible R3 zoning, the potential is truly boundless: craft your dream residence, launch a home business, create multi-unit apartments, or blend them all. Original charm shines through soaring ceilings, craftsman woodwork, and a marble fireplace to guide your creative vision. Key updates include spray foam insulation, vaulted ceilings, new electrical wiring and panels, plus durable metal roofing. Ample parking for 8+ vehicles rounds out this rare opportunity. Walking distance to all of Picton's sought after amenities such as the Cape, shops at the Armouries, Bocado and many more fantastic downtown spots. Built to last. Ready to inspire. Your next great project starts here. (id:50886)
Century 21 Lanthorn Real Estate Ltd.
1606 - 4677 Glen Erin Drive
Mississauga, Ontario
Welcome to Mills Square by Pemberton Group - a true walker's paradise! Bright, Spacious,Carpet Free & Functional 2+Den Suite with Lake Views!Parking & Locker Included. Steps to Erin Mills Town Centre, top-rated schools, shops, dining, and Credit Valley Hospital.Nestled on 8 acres of beautifully landscaped grounds, this community offers resort-style living with 17,000 sq. ft. of amenities including an indoor pool, steam rooms & saunas, a fully equipped fitness club, library/study retreat, and a rooftop terrace with BBQs.The perfect place to call home - where comfort, convenience, and community meet. (id:50886)
Homelife Landmark Realty Inc.
4 Elm Street
Puslinch, Ontario
Welcome to this exceptional home in the highly desirable gated community of MiniLakes! This home includes the added security of a full back-up GENERAC generator, ensuring you’re never left without power. MOVE IN NOW and the Seller will PRE-PAY your first 3 months of Condo Fees! The Seller has also PRE-PAID for winter snow removal this season and next year’s GENERAC service maintenance! This home offers a perfect blend of comfort, style, and low-maintenance living—an ideal retreat for downsizers, empty nesters, or anyone seeking a tranquil lifestyle away from the bustle of city life. 4 Elm Street is a beautifully crafted Quality Homes build, known for precision and attention to detail. Enter via a newly installed front deck/porch with glass railing. Inside, the light and airy living room features newer luxury vinyl plank flooring, charming crown molding, and windows that fill the space with natural light. The dining room is perfect for gatherings and can convert into an additional bedroom if desired. The stunning kitchen boasts stainless steel appliances, backsplash, ample counter space, and pantry cupboards. The main bath was tastefully updated in the past two years by BathFitter. Step outside to your expansive deck, where you can relax under the gazebo and enjoy views of mature trees. There’s also a large shed and storage hut for all your extras. MiniLakes residents enjoy a vibrant community lifestyle with spring-fed lakes, scenic canals, a heated pool, community gardens, and walking trails. Enjoy fishing, swimming, bocce, darts, and card nights—all minutes from Guelph’s amenities and a quick drive to the 401. If you’re ready to leave city living behind and embrace a peaceful, outdoor-oriented lifestyle, MiniLakes offers an unparalleled opportunity! (id:50886)
RE/MAX Solid Gold Realty (Ii) Ltd.
9804 Highway 38
Frontenac, Ontario
A beautiful 2.6-acre parcel of pristine, vacant land your canvas to build the home of your dreams. Nestled in a serene country setting, this property is surrounded by mature trees offering a perfect blend of tranquility and natural beauty. Despite its peaceful ambiance, this idyllic location is just a short drive from modern amenities, providing the best of both worlds. Enjoy an effortless commute to Kingston, making this lot ideal for those seeking the serenity of rural living without sacrificing convenience. Imagine waking up to the soothing sounds of nature, spending your days under the sun, and winding down your evenings beneath a canopy of stars. Create your sanctuary in this enchanting environment and make your dream home a reality. Don't miss this rare opportunity to own a piece of paradise. *Anyone walking the property is doing so solely at their own risk.* (id:50886)
Mccaffrey Realty Inc.
46 Sharon Court
Brampton, Ontario
2 Year old new lower level apartment w/separate entrance & separate laundry. Bright layout, pot lights through-out. Close to Highways, Shopping. Located in convenient Brampton. Don't miss this one! (id:50886)
Sutton Group Summit Realty Inc Brokerage
91 Garside Crescent
Brampton, Ontario
Welcome to 91 Garside! This well-maintained home offers a functional layout with a bright, spacious living/dining area. Cook to your heart's content in a generous kitchen with ample storage and lots of counterspace. Outdoor Entertaining is a breeze with a private, fully fenced backyard. There are 3 bedrooms on the upper floor. The basement has a 4th bedroom, 2nd kitchen and a full washroom. Move-in ready -the entire home is freshly painted and cleaned. CONVENIENCE PLUS - Close to Bramalea City Centre, Chinguacoucy Park, William Osler Hospital & Humber College. COMMUTER'S DELIGHT: easy access to 407 & 410, Go Bus Terminal & Bramalea Bus Terminal & Pearson Airport. No Pets/No Smoking. Garage is not included. Use of shed included. Driveway can accommodate 2 car parking in tandem. Tenant responsible for all utilities. Furniture in pictures are for sale. Unsold furniture will be removed. (id:50886)
Homelife/miracle Realty Ltd
25 Main Street N
Bluewater, Ontario
Built in 1870 and known as The Graham Building, this solid brick two story building is located on the desirable Main Street in the Historic Village of Bayfield on the shore of Lake Huron and just steps to boutique shopping, a host of great restaurants, parks, marinas and more. The building encompasses over 4,000 Sq Ft of retail space plus a large nearly 2000 Sq Ft 2 Bedroom 2 Bathroom apartment (easily add a 3rd Bedroom) with very generous rooms and just steps from all that the Main Street has to offer. In addition to the upper living quarters there are 6 retail stores fully occupied with great businesses and excellent tenants. If you have been looking for a long term investment in Bayfield Ontario these buildings don't come available often. Solid building, dry basement, separate hydro meters, natural gas generator back up for apartment and one store. Main brick portion of building and ice cream shop professionally painted in 2021-2022. All electrical and plumbing updated in the 90's (breakers, copper, ABS). 2024 Wooden / chain link fencing with wrought iron gates. (id:50886)
Dale Group Realty Corp
1441 Walkers Line Unit# 311
Burlington, Ontario
Welcome to Unit 311 at 1441 Walkers Line! Ideally located just steps from dining, shopping, and major highways, this updated 1,026 sq. ft. condo features two bedrooms, two full bathrooms, and a bright, open-concept layout designed for comfortable living.The main living area is spacious and inviting, complete with a gas fireplace and a seamless flow into the dining space-perfect for relaxing evenings or entertaining guests. The carpet-free design enhances the clean, modern feel throughout the home.The primary bedroom is filled with natural light and includes a private three-piece ensuite. The second bedroom is versatile, making it ideal for guests, a home office, or a hobby space. Step out onto the balcony to enjoy peaceful evening sunsets.Residents enjoy a well-maintained building with amenities that include a party room and a gym, along with low condo fees, parking spot #47, a locker, and plenty of visitor parking. The location offers unmatched convenience, with nearby parks, schools, restaurants, shopping, and quick access to the 403, 407, QEW, and Millcroft Golf Club.Schedule your private tour today! (id:50886)
Right At Home Realty
286 Main Street S
Wellington North, Ontario
This completely renovated and retrofitted building is located in the heart of downtown Mount Forest and offers incredible exposure, foot and vehicle traffic! Currently housing three great businesses, all three tenants have done extensive upgrades and leasehold improvements to their units. All new heating, electrical and plumbing throughout as well as a good roof under approx 10 years old. Parking is available at the rear and front with a pylon sign advertising right on a busy strip of the main street. Two units have access to the rear of the building. (id:50886)
Century 21 Heritage House Ltd.
9 Shirley Court
Blue Mountains, Ontario
9 Shirley Court - An exceptional home tucked away on a quiet, family-friendly court in the heart of Thornbury. From this coveted location, you can walk to BVCS, the library, community centre, downtown, & the shores of Georgian Bay. Exquisitely transformed with a comprehensive addition/renovation in 2021, this property now offers a truly unique living experience. The pie-shaped, south-facing backyard is a standout feature, with mature trees that create a natural sense of privacy. Inside, no detail was overlooked. Thoughtful modern design fills the home, beginning with the striking staircase in warm natural tones contrasted with sleek black accents-a theme carried throughout. The main floor features engineered hardwood & an open-concept layout anchored by an oversized slider that extends your living space outdoors. The kitchen, is the heart of the home with an impressive island perfect for family gatherings, opening to both the formal dining room & the cozy living room. Two bright & spacious bedrooms on the main level share a stylishly renovated 4-piece bathroom. The newly created primary suite occupies the upper level, offering a private retreat with cathedral ceilings, a beautiful ensuite, & a generous walk-in closet. The lower level provides even more functional space, including a cozy second living room with a wet bar, a workout area, and a fourth bedroom with its own private bathroom-ideal for teenagers, guests, or a potential in-law suite. A well-designed mudroom/laundry room complete this level. Car enthusiasts & hobbyists will appreciate the original two-car garage with interior access, complemented by a newly added third bay that provides direct access to both the backyard and the lower level. Recent upgrades include a new furnace, AC, windows, roof, siding, and more. The property is fully landscaped and features a brand-new asphalt driveway (2025). This home truly has it all-modern design, thoughtful functionality, and an unbeatable Thornbury location. (id:50886)
Royal LePage Locations North
171 Boucher Street E
Meaford, Ontario
ANNUAL LEASE - Unfurnished | Available December 15 | 12-Month Term. Welcome to this charming brick century home, perfectly situated on a desirable street in the heart of Meaford. Offering the ideal blend of character and convenience, this property is just steps from Georgian Bay, the marina, and downtown shops and restaurants-perfect for those seeking the ease of in-town living.Located in a family-friendly neighbourhood, the home features three bedrooms on a generously sized lot, complete with a detached garage. Inside, a welcoming mudroom provides ample space for all your seasonal items. The spacious kitchen offers abundant cabinetry and plenty of counter-top space for meal preparation. A beautiful dining room opens seamlessly into the living room, where 9-foot ceilings and large windows create a bright and inviting atmosphere. A two-piece bathroom combined with the laundry room adds convenience on the main floor.Upstairs, two generously sized bedrooms share a four-piece bathroom. The third storey offers a loft-style, open-concept space-an ideal, private primary retreat.Outdoors, you'll find a lovely deck for entertaining, views of mature green space, and a detached garage for additional storage or parking.This is a rare opportunity to lease a charming century home in one of Meaford's most coveted in-town locations. (id:50886)
Royal LePage Locations North
73 Blackmere Circle
Brampton, Ontario
WELCOME TO 73 BLACKMERE CIRCLE-A 2382 SQ FT DETACHED 4 BEDROOM 3 BATHROOM DOUBLE GARAGE LOCATED IN FLETCHER'S CREEK SOUTH. THIS WELL CENTRALIZED HOME HAS BEEN MAINTAINED BY ORIGINAL OWNER SINCE NEW. THE MAIN FLOOR OFFERS AN AIRY LIVING/DINING ROOM COMBINATION, EATIN KITCHEN OVERLOOKING THE YARD, LAUNDRY ROOM WITH SIDE ENTRANCE AND FAMILY ROOM WITH FIREPLACE AND WALKOUT TO YARD. THE SECOND FLOOR OFFERS 4 GOOD SIZE BEDROOMS. THE PRIMARY BEDROOM OFFERS A WALKIN CLOSET 4 PC ENSUITE AND A SITTING AREA(8X12 FT). NEWER ROOF(2024), ,A/C(2024), AND WINDOWS. THE LOWER LEVEL IS OPEN UNFINISHED WITH LARGER WINDOWS AND FIREPLACE WAITING FOR YOUR OWN PERSONNEL TOUCH. CLOSE TO SCHOOLS SHOPPING AND HWYS. GREAT HOME FOR A GROWING FAMILY. (id:50886)
Icloud Realty Ltd.
209009 26 Highway
Blue Mountains, Ontario
Minutes from Georgian Peaks, private ski clubs, and Blue Mountain, this home offers unparalleled access to all the area's top outdoor activities. Imagine walking from your doorstep to Georgian Bay for a sunset paddle or stepping onto the Georgian Trail for a scenic hike or bike ride. This is a lifestyle home designed for those who love to embrace the outdoors, with every convenience at your fingertips. Planted in 2025, a diverse mix of 30 8' White & Black Spruce varieties creates a living wall of year-round privacy, enveloping your four-season sanctuary in the peaceful embrace of your very own forest. This beautifully updated 3-bedroom bungalow sits on an expansive lot, just a short drive from Thornbury, Georgian Peaks, Georgian Bay Club, and local beaches. The home exudes a cozy chalet ambiance, featuring genuine custom hardwood floors (refinished in 2024), trim, and exposed beams that impart warmth and character. The spacious kitchen, equipped with stainless steel appliances (only 3 years old), seamlessly opens to the dining and living rooms, creating an inviting space for entertaining. Principal rooms are generously sized, filled with natural light from oversized windows. A fully renovated mudroom/laundry room adds to the home's convenience. The detached oversized single garage/shop is a versatile space with custom-built workbenches, perfect for projects and storage of your outdoor toys. Enjoy close proximity to Georgian Bay, making it easy to embark on outdoor adventures. This home boasts numerous upgrades, including new AC (2025), new shingles (2022), newer exterior doors, updated light fixtures throughout, a renovated bathroom (2023), a rebuilt garage (2020), and beautifully landscaped gardens with stone retaining walls. Embrace a four-season lifestyle with this charming bungalow, offering everything you need for comfortable, stylish living. (id:50886)
Royal LePage Locations North
1 - 11 Church Street
Toronto, Ontario
Main Floor Of House, Steps To Ttc, Clost To Weston Go And Union Pearson Express. Private Entrance. Perfect For Single Or Couple. Please No Pets Or Smokers. Tenants To Provide All References And Credit Check, And Equifax Report. Tenant Must Have Insurance And Hydro Extra. (id:50886)
Bosley Real Estate Ltd.
14 Soper Creek Drive
Clarington, Ontario
Welcome to this beautifully updated 2-storey detached home located in one of Bowmanville's most sought-after family neighbourhoods! This spacious 3+1-bedroom, 4-bathroom home offers a perfect blend of comfort, style, and functionality - ideal for modern family living. Step inside to find a bright and inviting main floor featuring a seamless flow between the family, living and dining rooms - perfect for entertaining. The cozy family room with a wood-burning fireplace adds warmth and charm. The eat-in kitchen is a true highlight, boasting large windows that fill the space with natural light and overlook the backyard oasis. A convenient main-floor laundry room with a new washer and dryer adds everyday ease. Upstairs, you'll find three generous bedrooms, including a stunning primary suite with a walk-in closet and a beautifully renovated 4-piece ensuite. All bathrooms in the home, including the basement bath, have been tastefully redone with modern finishes. The newly finished basement offers endless possibilities - use it as a rec. room, gym, playroom, or additional living space. You'll also appreciate the new dishwasher, new front and side doors, and numerous thoughtful updates throughout. Outside, enjoy the rubberized surface walkway in the backyard, offering durability and style. The backyard is your private retreat, featuring a heated in-ground saltwater pool and hot tub - perfect for relaxing or entertaining. (id:50886)
Keller Williams Energy Real Estate
445 Ontario Street Unit# 91
Milton, Ontario
This stunning 3-bedroom, 3-bathroom townhouse offers the perfect blend of comfort, style, and convenience. With two dedicated parking spaces and a garage, this modern home features a bright, open-concept layout filled with natural light, perfect for families and professionals alike. Ideally located just minutes from the highway, top-rated schools, and excellent shopping and amenities, this home provides everything you need right at your doorstep. Whether you're entertaining guests or enjoying a quiet evening with family, this property offers both elegance and practicality in one exceptional package. Don't miss the chance to make this beautiful Milton townhouse your next home! (id:50886)
RE/MAX Real Estate Centre Inc.
245 John Rosa Street E
Listowel, Ontario
Welcome home to this inviting 3-bedroom, 2-bath property perfectly situated within walking distance to downtown Listowel, Eastdale Public School, and Listowel Secondary School. Set on an impressive 165' x 60' lot, this home offers incredible outdoor space, mature trees, and a heated workshop—ideal for hobbyists, storage, or creative projects. A standout feature is the $30,000 steel roof upgrade, providing long-lasting durability and peace of mind for years to come. Step inside to discover a comfortable main-floor layout with a large primary bedroom, full bath, and convenient main-floor laundry. The kitchen provides ample cupboard space, making meal prep and storage a breeze. Two additional bedrooms upstairs offer flexible options for guest space, children’s rooms, or a home office. Enjoy both morning coffee and evening relaxation on the expansive front and back decks, perfect for connecting with friendly neighbours or unwinding in the privacy of your own yard. With plenty of room to add your personal touches, this property combines a spacious lot, excellent location, and a sought-after workshop. What more could you ask for in the heart of Listowel? (id:50886)
Real Broker Ontario Ltd.
36 - 6033 Shawson Drive
Mississauga, Ontario
Holistic Wellness Clinic for sale in a prime Mississauga location! This 580 sq. ft. clinic has four treatment rooms and currently focuses on massage therapy, but it is suitable for various health services like physiotherapy, chiropractic, acupuncture, and more. The monthly rent is $2,500 (TMI and HST included). The lease has one year remaining, with an option to negotiate a new term. The business operates seven days a week, from 10 a.m. to 9 p.m., with a daily revenue of at least $350. This is an excellent opportunity with low expenses and high growth potential, currently operated solely by the owner. ** All business-related information, including but not limited to business numbers, is provided by the Seller and has not been verified by the Listing Brokerage. ** (id:50886)
Real One Realty Inc.
31 Nanticoke Valley Road
Norfolk, Ontario
ATTN cottage lovers! Catch this rare find - a two unit, Single Detach, with direct access to Nanticoke Creek. Live in one unit and rent out the other or live with extended family while keeping your privacy! This home boasts of 8 car parking lot (2 cars in carport) long backyard with unobstructed view and direct access to Nanticoke Creek that flows southward and empties into Lake Erie. Unit 2 (back unit) has a large covered deck with the full view of the water that opens up to a spacious living room with a large window giving you lots of natural light and best of all an unobstructed view of the water. Eat-in-kitchen is approx 3 years old all with stainless steel appliances re an over-the-range microwave, dishwasher, stove and a 3-door fridge. Relax some more in the spacious 4pc bath with jetted tub and stacked washer dyer for added convenience. High ceiling primary bedroom with a huge window completes the cottage vibe. Unit 1 (front unit) is complete with spacious kitchen with kitchen island, stove, fridge, dishwasher, washer / dryer, 2 bedrooms, a 4pc bath, utility room and accessed separately thru the front door. Enjoy water activities over at Hoover Marina this summer - only 2 mins away. Let your imagination run wild with endless possibilities this home has to offer. Catch it before its gone! (id:50886)
Right At Home Realty
301 - 245 Queen Street W
Centre Wellington, Ontario
Welcome to 301, this estate sale is a charming condo offering the perfect blend of comfort, convenience, and tranquility. Nestled in the heart of downtown Fergus, this spacious 2-bedroom, 2-bathroom residence provides over 1,400 Square feet of thoughtfully designed space. Whether you are looking to downsize or simply enjoy a peaceful, maintenance-free lifestyle, this condo is an ideal choice. As a rare corner unit, it features large windows that flood the home with natural light, creating a warm and welcoming atmosphere. The large primary bedroom offers additional space for an office and exercise area and includes a private 4-piece ensuite, perfect for added privacy and ease. One of the standout features is its prime location right on the banks of the Grand River. Imagine starting your day with serene river views from your private balcony, listening to the gentle flow of water as you enjoy your morning coffee. Conveniently located just steps from downtown Fergus, you will have access to lots of local events, boutique shopping, local cafes, and popular restaurants all within walking distance. Whether you are taking a leisurely stroll along the river bank or enjoying the vibrant town atmosphere, everything you need is right at your fingertips. Embrace the serenity and charm of riverside living - unit 301 is calling your name. (id:50886)
Keller Williams Home Group Realty
55 Mohawk Road W
Hamilton, Ontario
Spacious 3-bedroom main/second floor apartment in a highly desirable Hamilton Mountain location, offering approx. 1,450 sq. ft. of comfortable living space with a large living room, dedicated dining room, in-suite laundry, and generous natural light throughout. This well-maintained unit features two parking spots, guest parking, a shared yard with a storage shed, and your own backyard porch perfect for relaxing outdoors. Ideally situated close to schools, parks, shopping, and transit, with quick access to the 403 and the Linc for easy commuting. Pet friendly, tenants are responsible for utilities (split between upper and lower units). Rental application, credit report, references, and job letter are required; no smoking permitted. (id:50886)
Exp Realty
60 Frederick Street Unit# 1412
Kitchener, Ontario
This beautifully designed 1-bedroom plus den condo offers a spacious, modern layout with stunning, unobstructed high-floor views and an abundance of natural sunlight throughout. Enjoy the convenience of smart-home features—including a smart door lock, thermostat, and light switches—along with in-unit laundry for everyday comfort. The kitchen comes fully equipped with stainless steel appliances: stove, fridge, microwave, and dishwasher, plus a front-load washer and dryer. The building elevates your lifestyle with exceptional amenities, including a yoga room, pet spa, a communal 5th-floor garden terrace, and a rooftop garden complete with BBQs. Perfectly situated steps from restaurants and the vibrant downtown atmosphere, this condo offers the ideal blend of luxury, convenience, and urban living (id:50886)
RE/MAX Real Estate Centre Inc.
8717 Beachwood Road
Wasaga Beach, Ontario
Welcome to 8717 Beachwood Road in the heart of Wasaga Beach - a fully renovated, move-in-ready gem that's been completely transformed from the studs up with no expense spared. This bright and modern home boasts all-new electrical service, brand-new plumbing, upgraded insulation, a new roof, new windows and doors, luxury vinyl plank flooring throughout, a stunning custom kitchen with quartz countertops and premium stainless-steel appliances, designer bathroom, and stylish LED lighting inside and out. Offering three spacious bedrooms, one full bathroom, and an open-concept living area drenched in natural light, it's the perfect blend of contemporary comfort and laid-back beach vibe. Ideal as a year-round family home, a carefree weekend cottage, or a high-demand short-term rental chalet, its unbeatable location puts you just a 5-minute stroll from the sandy shores of Wasaga Beach and only a quick 15-minute drive to Blue Mountain Village and the ski hills. Surrounded by trails, parks, shops, and restaurants, this turn-key property delivers four-season living at its finest - simply unpack and start enjoying the best of Wasaga Beach today! (id:50886)
RE/MAX Hallmark Chay Realty
199 Anne Street N
Barrie, Ontario
Amazing SIZE for the $! If you drive up "Anne Street" you will know this house. This "Log" home stands out from the ordinary. Very Quiet inside house. Custom large bungalow (Over 1900 Sq Ft per Level as per MPAC) with amazing 60 X 200 Mature Treed Fenced Yard. Access to Basement from 2 Car Garage. Staircase down to Laundry room. Bright foyer with Skylight. Huge Living Room/Dining Room open concept living area with Vaulted Ceilings 12' highest point. Floor to Ceiling Stone Fireplace. W/O to Deck & private yard. Eat-Kitchen with Breakfast Eating Area. W/O to Garage. Nice size rear master with Vaulted Ceilings, W/I Closet & 4pc Ensuite. 2 Nice size front bedrooms & 4pc Main Bathroom. Freshly Painted & Carpeted t/out Main Level. Perfect basement set up for in-law suite. Finished Rec Room with O/S Bar. Laundry Room (kitchen?) with Walk-Up to Garage & Huge unfinished area for bedrooms & bathroom?. New HWT (on demand) & Furnace 2020. 200 Amp Panel. HWT on demand (Owned); FAG (2020) ; Cen Vac & Hose, Fridge, Stove, Dishwasher, W&D, all window coverings; water softener (Owned) (id:50886)
Sutton Group Incentive Realty Inc.
15 Huron Circle
Wasaga Beach, Ontario
Seasonal retreat in popular Countrylife Resort. (7 months Aril 26thst-Nov 16th). Short walk to the Beach! Immaculately maintained 2004 Quailridge features a 12 x 40 deck, 2 bedrooms and is situated on a centrally located landscaped lot. Waterfront site very close to the sandy shores of Georgian Bay this cottage offers you privacy, location and low maintenance exterior with parking for two cars. Landscaped yard with plenty of private outdoor living space. This Cottage is ready for your family to start enjoying the summer! Resort features pools, splash pad, clubhouse, tennis court, pickle ball, play grounds, mini golf and short walk to the beach. Gated resort w/security. This unit has been very well maintained and is a pleasure to show! Seasonal Site fees for 2025 are $6,419 plus HST. (id:50886)
RE/MAX By The Bay Brokerage
609 - 45 Carlton Street
Toronto, Ontario
A rare opportunity in downtown Toronto-welcome to 45 Carlton Street, Unit 609, a spacious 1,300 sq. ft. corner suite in one of the city's classic full-size residential buildings. Built in an era when condos were designed for people and families to actually live in, this suite offers true space, comfort, and practicality that newer buildings simply don't match. Freshly painted and professionally cleaned, the suite features a functional split-bedroom layout, a large enclosed den ideal for work or guests, and abundant natural light throughout. The kitchen provides excellent storage and an efficient, everyday layout. A full-size laundry room adds convenience seldom found in modern condos. Both bathrooms have been updated and are well maintained. Condo fees cover ALL heating, hydro, and water costs, providing exceptional value, predictable monthly expenses, and a worry-free ownership experience. The suite includes one exclusive underground parking spot and a dedicated locker, enhancing ease and flexibility for everyday living. The Lexington is known for its extensive amenities: 24/7 concierge, indoor pool, sauna, large gym, indoor running track, basketball court, party room, library, crafts room, and a rooftop sundeck with BBQ area-offering one of the most complete amenity packages in the area. Located steps to College Station, Maple Leaf Gardens/Loblaws, TMU, hospitals, Allan Gardens, Church-Wellesley Village, shops, restaurants, and the Financial District. Spacious, well-managed, and ideally located-Unit 609 is a standout opportunity for buyers seeking real square footage, full-service amenities, and outstanding value in the heart of the city. (id:50886)
Century 21 Heritage House Ltd.
Main - 36 Johnson Road
Aurora, Ontario
Main Floor With Extra Room In Basement. Nestled on a quiet, child-friendly street in the heart of the sought-after Aurora Highlands community, this delightful bungalow offers the perfect blend of comfort, privacy, and tranquility. Surrounded by mature trees and lush landscaping. The serene backyard feels like your own private retreat ideal for relaxing evenings, weekend gatherings, or peaceful morning coffee. Inside, this well-maintained home exudes warmth and character, featuring two full kitchens and a layout that suits both growing families and downsizers alike. The spacious living areas are bright and inviting, while the generous lot offers endless potential for outdoor enjoyment or future expansion. Lastly, The finished, heated garage is a standout feature, offering a dedicated workbench area for hobbyists, mechanics, or those in need of extra storage and workspace. Enjoy the rare combination of suburban charm and convenience, all just minutes from top-rated schools, parks, shopping, and transit. (id:50886)
Royal LePage Signature Realty
Lower - 36 Johnson Road
Aurora, Ontario
Lower Level. Nestled on a quiet, child-friendly street in the heart of the sought-after Aurora Highlands community, this delightful bungalow offers the perfect blend of comfort, privacy, and tranquility. Surrounded by mature trees and lush landscaping. Inside, this well-maintained home exudes warmth and character, featuring kitchen and a layout that suits both growing families and downsizers alike. The spacious living areas are bright and inviting, while the generous lot offers endless potential for outdoor enjoyment or future expansionjust minutes from top-rated schools, parks, shopping, and transit. (id:50886)
Royal LePage Signature Realty
123 Arnold Crescent
New Tecumseth, Ontario
Gorgeous freehold townhome in the desirable treetops community in Alliston. Bright and modern, open concept layout! 9Ft smooth ceilings on main. hardwood on main, 2nd floor hallway. Modern kitchen with quartz countertop, design glass backsplash, masssive centre island with breakfast bar, under-cabinet lighting, S/S appliances. Oak staircase with iron pickets. Large master bedroom with walk-in closet & 3pc ensuite with Frameless Glass Shower. 2nd floor laundry with sink and linen closet. Unspoilded basement with cold Room. 200 Amp electrical panel. Large fenced backyard. Walking distance to school. Just minutes From Park, Nottawasaga Golf Resort. Perfect location. Minutes from Hwy 400, easy access to top-tier shopping centers and local amenities. (id:50886)
Sutton Group-Admiral Realty Inc.
Ph06 - 95 Oneida Crescent
Richmond Hill, Ontario
Penthouse-level living at 95 Oneida Crescent in the heart of Richmond Hill! This stunning suite offers modern finishes (10 ft ceilings, quartz counter tops), soaring views, and unbeatable convenience-just steps to transit (GO, YRT/VIVA), Hwy 407/404, top-rated schools, parks, dining, and major shopping including Hillcrest Mall. Enjoy resort-style amenities such as a luxurious indoor pool, state-of-the-art gym, stylish party/rec room, and an impressive rooftop terrace perfect for relaxing or entertaining. Lease includes 1 underground parking spot and 1 locker for added convenience. Experience premium, connected living in the sought-after Langstaff community! (id:50886)
Royal LePage Signature Realty
807 - 326 Major Mackenzie Drive E
Richmond Hill, Ontario
**Custom Oak Mouldings** Penthouse Suite W/9Ft Ceilings **2 Parking Spots Clse To Elevator**Mirr'd Walls Thrught**Mirr'd Clst Drs In Mstr Bdrm & Entrance**Walk To Go Train, Schools, Shops***Engineered Hardwood floors****Sliding shower doors****In suite storage****2 Parking Spots(u44 owned) p7 exclusive use assignable (id:50886)
Homelife/vision Realty Inc.
5&6 - 361 Steelcase Road W
Markham, Ontario
Located in the Centre of Markham's prime industrial zone, Quick access to Highway 404 and 407. Recently renovated industrial two units featuring brand-new carpet, painting and lighting. The office layout offers a combination of private offices, open workspaces, meeting rooms and kitchen, catering to a variety of needs. 3 washrooms and 2 drive-in doors. Unit 5 has a 30 KVA transformer and a 100 Amp panel. Unit 6 has a 45 KVA transformer and a 225 amp panel, two separated utility meters. (id:50886)
Master's Trust Realty Inc.
721 - 51 Baffin Court
Richmond Hill, Ontario
Spacious 840 Sq Ft Unit, Located On A Cul De Sac Just Steps To Yonge St. Lots Of Visitor Parking. Direct Bus To Finch Subway. Walking Distance To Go Bus To Airport & Go Train To Union Station. Minutes To Hwy 7 & Hwy 407. Future Subway Line. Across From Lcbo, Shoppers, Decor Stores & Restaurants. Minutes To Big Box Stores, Grocery Stores, Cinema & Hillcrest Mall. (id:50886)
Homelife New World Realty Inc.
10 Margaret Place
Georgina, Ontario
Welcome To This Charming 3+1 Bedroom, Raised Bunaglow Tucked Away On A Quiet Court In One Of Keswick's Most Desirable, Family-Friendly Neighbourhoods. This Well-Maintained Home Offers Fantastic Curb Appeal With Its Brick Exterior And A Wide Driveway Leading To A Two Car Garage. Step Inside To A Bright, Open Concept Main Floor, Featuring Large Windows And A Functional Layout Perfect For Family Living. The Kitchen Offers Plenty Of Storage And Walkout Access To A Big Backyard. Three Comfortable Bedrooms And A Full Bathroom On The Main Level. The Finished, Walkout Basement Provides Additional Living Space - Ideal For Extended Family, A Teen Retreat Or Potential In-Law Set Up. It Includes A Large Rec Room, 4th Bedroom And 3 Pc Bathroom, Along With Direct Backyard Access. Situated On A 50' Lot, Located Just Steps From A End-Of-The-Court Park, Surrounded By Mature Trees, This Home Is Set In A Welcoming Neighbourhood Close To Schools, Shopping, Transit and Lake Simcoe. Move-In Ready And Full Of Potential, Don't Miss Out! (id:50886)
RE/MAX Hallmark York Group Realty Ltd.
108 Frank Kelly Drive
East Gwillimbury, Ontario
Welcome 108 Frank Kelly Dr. Absolutely Stunning Back To Park! Sun Filled Spacious Layout! 9Ft Ceiling Main Level, Open Concept, 4 Bdrm,4 Bath, Main Floor Office. Oak Staircase, Stone Countertops, Fireplace, Plaster Crown Moulding, Chair Rail, Upgraded Light Fixtures, Pot Lights. This beautifully designed residence offers the perfect blend of comfort and style. Perfectly located near top-rated schools, parks, GO Transit, shopping centres, and just minutes from Highways 404 & 400. Don't miss the opportunity to own this exceptional property! (id:50886)
Century 21 Heritage Group Ltd.

