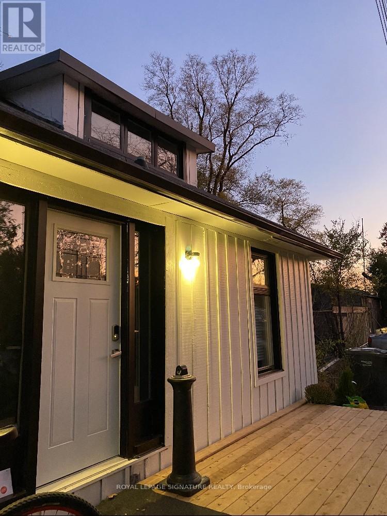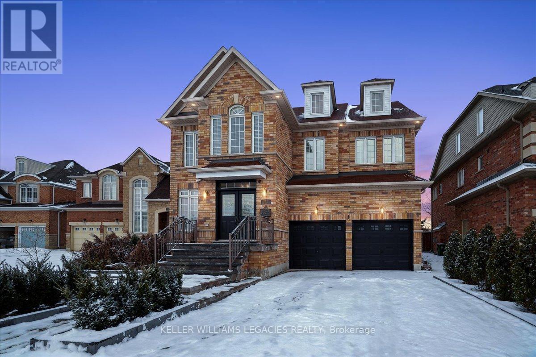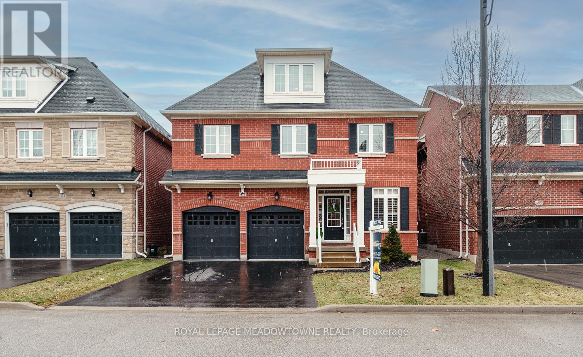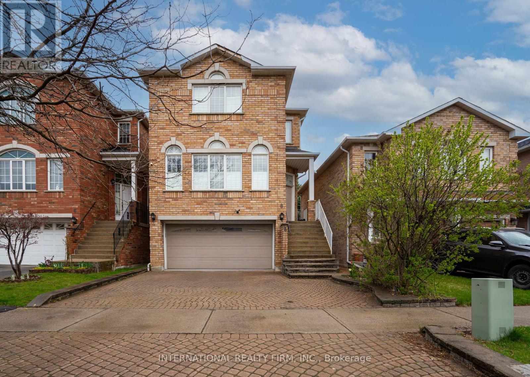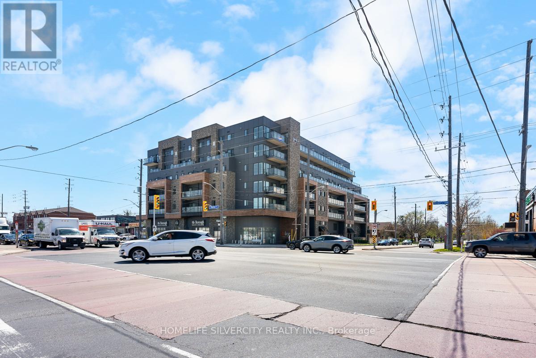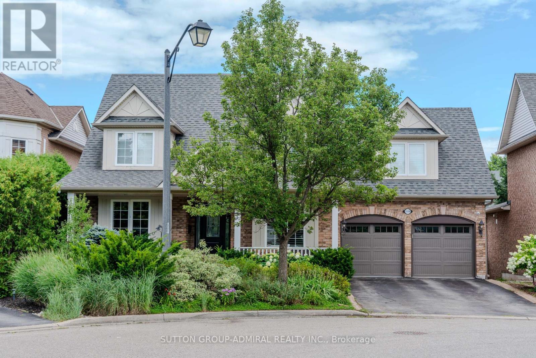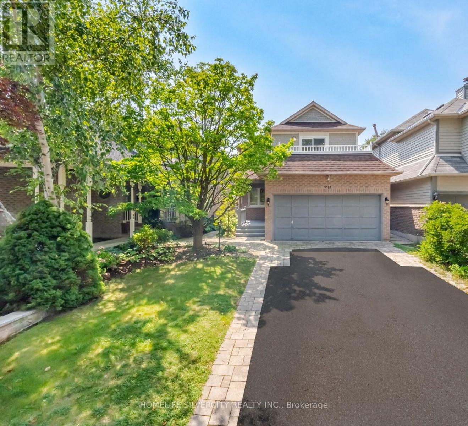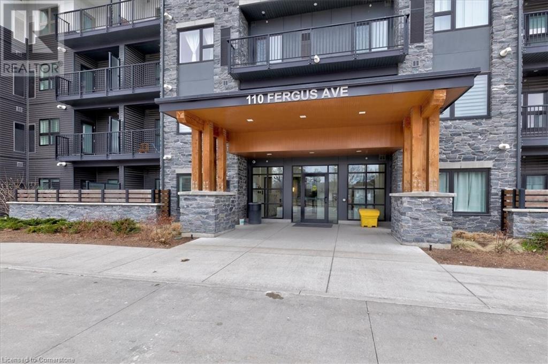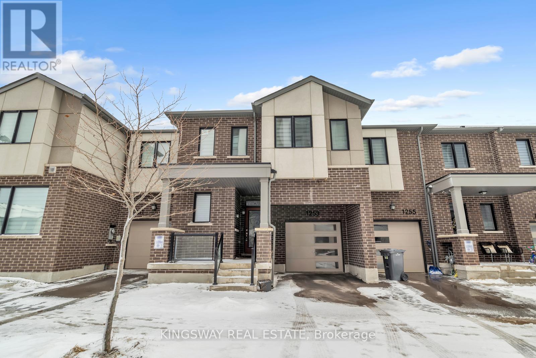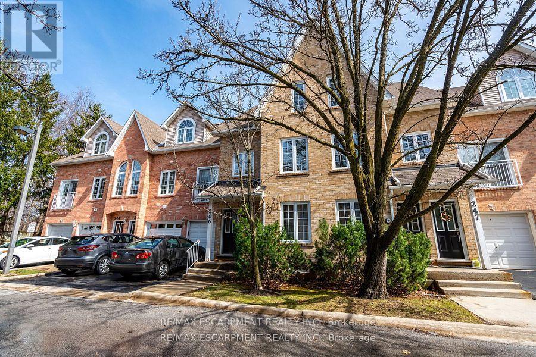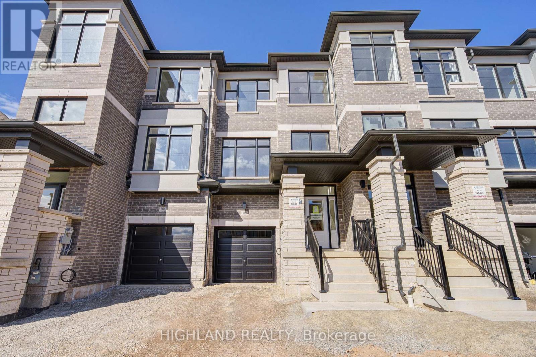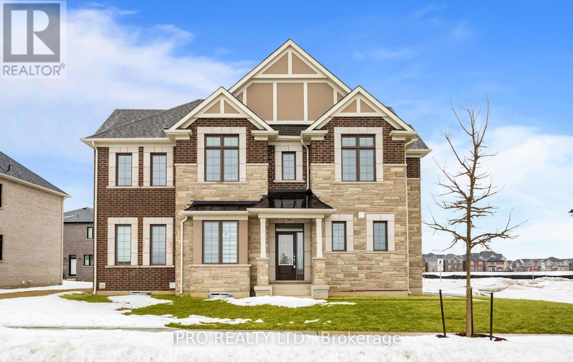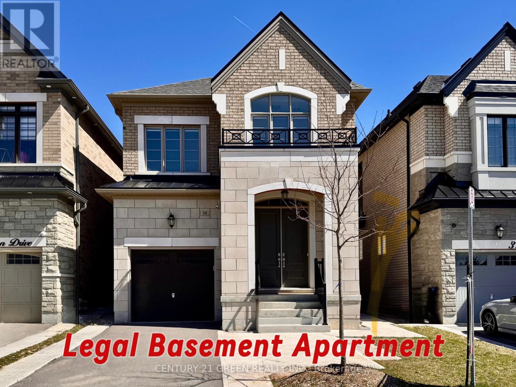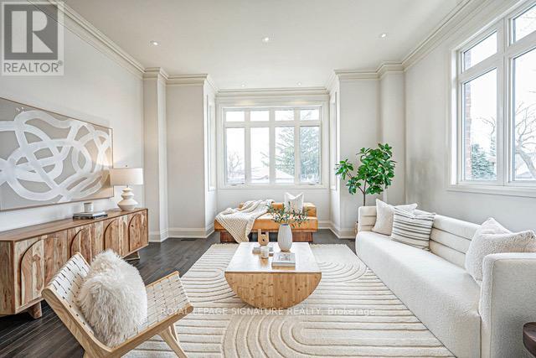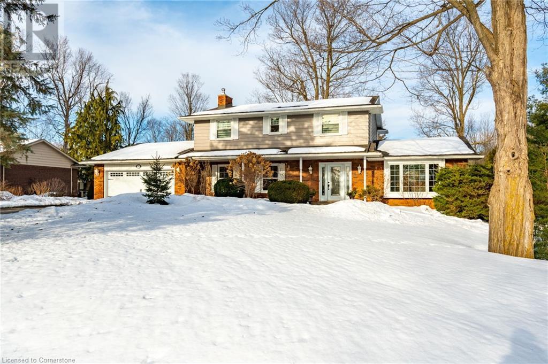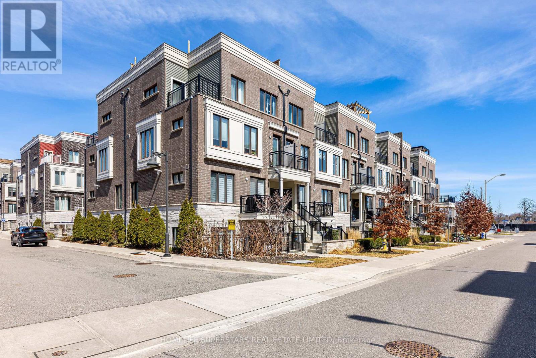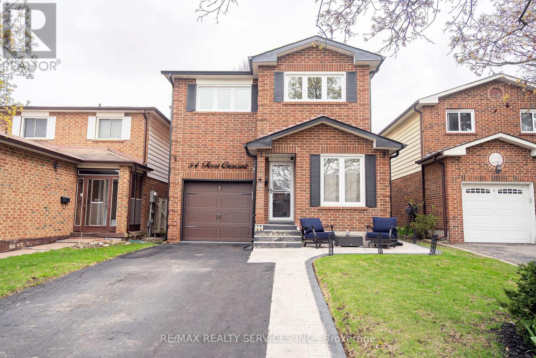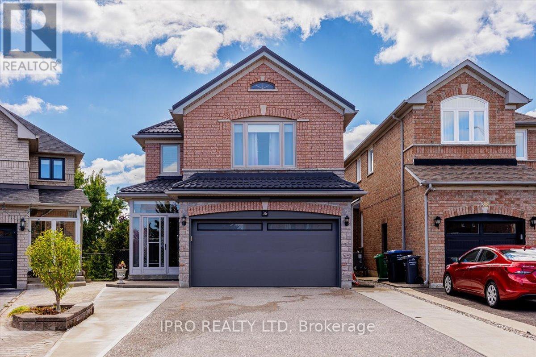832 - 95 Trailwood Drive
Mississauga, Ontario
This beautiful 2Bedroom, 2 Bathroom Home offers rare blend of tranquility, privacy and prime urban Convenience. A very functional layouts freshly painted, Fireplace in living Room, walkout to beautiful large patio has Parking and Storage. Laminate floors throughout, the master bedroom comes with one 4-pièce ensuite and one piece washroom. A very quiet, friendly neighbourhood community close to schools, restaurants, shopping transportation. Move-In Ready! Great Location! A Must See! (id:50886)
Royal LePage Terrequity Realty
2106 Glenhampton Road
Oakville, Ontario
Welcome to this stunning three-storey townhouse located in the highly desirable West Oak Trails neighbourhood. Nestled in one of Oakville's most sought-after areas. Step into the spacious living room, perfect for relaxing or entertaining, & enjoy the natural flow into the updated modern kitchen. The kitchen features contemporary finishes, an inviting eat-in area, and a walk-out to a lovely deck, ideal for outdoor dining & relaxation. Upstairs, you'll find three bedrooms, providing great space for family living. The lower level is complete with a finished family room that walks out to a lush green backyard, offering a perfect space for outdoor activities. Additionally, there is a dedicated office space, perfect for working from home or managing daily tasks. (id:50886)
Keller Williams Real Estate Associates
A0428 - 125 Bronte Road
Oakville, Ontario
HOT PRICE! PLUS SPECIAL BONUS! 2 MONTHS FREE RENT!** SPACIOUS SUITE - AT A HOT PRICE! Featuring 2 Bed, 2 Bath With 1,226 Sqft of Luxury Living! The PONTOON Suite Boasts a Large Open Concept Living & Dining Area, and 2 good sized Bedrooms. Primary bedroom features a large Walk-in Closet (9.8 x 6.6 FT) Welcome To The Village! A Unique Luxury Rental Community Nestled In Oakville's Most Vibrant And Sought After Neighbourhood, Bronte Harbour! This Suite is Bright, Modern & Sleek In Design. Features Include Open-Concept Kitchen With Island, Modern Cabinetry & Gorgeous Counters, Plus Stainless Steel Appliances, Gorgeous Wide-Plank Hardwood Flooring Throughout. Convenient Full Size -In-Suite Laundry, Walk-In Closet & Private Balcony. Enjoy The Beauty Of The Lakefront, Walking Trails, Parks, The Marina And More At Your Doorstep! All Without Compromising The Conveniences Of City Living. Steps To Farm Boy Grocery Store, Pharmacy, Restaurants, Shopping, Bank, And The Lake. Pets Welcome. Landlord Pays For HEAT & A/C; Tenant Pays Hydro & Water. . *Note: Some Photos Are Of The Model Suite To Aid In Visual Representation - All finishes (flooring, counters, bathrooms etc.) in all units are the same - size and location differs, **EXTRAS** Exceptional 5 start hotel inspired Amenities include - Pool and Sauna, Resident Lounges, Dining & Social Rooms, Roof Top Terrace & Lounge, Fitness Rooms, Dog Spa, Car Cleaning Stall, Car Charging Stations, 24/7 Concierge & Security. (id:50886)
RE/MAX Aboutowne Realty Corp.
888 Ash Gate
Milton, Ontario
Welcome to 888 Ash Gate! This stylish 3-storey freehold townhome, built by Mattamy Homes (2020), offers the perfect blend of modern design and functionality. Featuring 2 spacious bedrooms, 3 bathrooms, a chefs kitchen with upgraded stainless steel appliances and black quartz countertops, this home is ideal for first-time buyers or those looking to downsize. The bathrooms also feature sleek quartz countertops for a cohesive and upscale feel throughout. The open-concept main living area is perfect for entertaining and includes modern pot lights for a bright, welcoming feel. All light fixtures have been thoughtfully updated, adding a contemporary touch to every room. You'll also love the outdoor deck space ideal for relaxing or hosting friends. Located just steps from parks and schools this one checks all the boxes! (id:50886)
Revel Realty Inc.
3214 - 4055 Parkside Village Drive
Mississauga, Ontario
Location! Location! Location! Gorgeous One Bedroom + den unit 9 ft ceiling in Luxurious Building with South east view. Laminate flooring throughout, Modern Kitchen with Granite counter top. Very high demanding area of Mississauga. Building with gym & party rooms. Walking distance to All Conveniences-Restaurants, Square One , YMCA, Cafes, Schools, Banks, City Hall & Banks. Mins drive to403 & QEW. (id:50886)
RE/MAX Hallmark Realty Ltd.
1489 Jasmine Crescent
Oakville, Ontario
Experience a breathtaking transformation in Falgarwood! This fully renovated 4+1 bedroom, 5-bathroom home blends modern sophistication with thoughtful design. Upgraded throughout with exquisite porcelain and engineered oak flooring, pot lights, and premium finishes, every detail exudes style and functionality. The expansive living and dining areas set the stage for memorable gatherings, while the chef-inspired kitchen stuns with quartzite waterfall countertops, premium appliances, and a Bertazzoni gas stove. A sliding door walkout extends the living space outdoors. The family room, featuring a custom wood-burning fireplace, adds warmth and elegance, while a versatile den makes the perfect home office. A stylish powder room and a well-equipped laundry room with ample cabinetry and side entrance enhance convenience. Upstairs, the serene primary suite boasts a dressing room and a spa-like ensuite with a custom glass shower, double vanity, and chic barn doors. Three additional spacious bedrooms share a beautifully updated 5-piece bathroom. The fully finished lower level offers a sleek recreation room, a fifth bedroom with a private ensuite and walk-in cedar closet, a kitchenette with marble backsplash, and a 2-piece powder room perfect for guests. Outside, the large fenced backyard is ideal for play, pets, or outdoor dining. Located in a top-tier school district, this move-in-ready masterpiece offers luxury, comfort, and an unbeatable location! (id:50886)
Sotheby's International Realty Canada
158 Premium Way
Mississauga, Ontario
Welcome home! This charming recently updated 1.5 storey home is situated on the border of Gordon woods in lovely Cooksville with over 200 feet of frontage. A 2 Bed and 2 Bath house, that is a perfect starter home for a growing family or a handyman's project to add their own touch. Close to schools, Highways, shopping, parks and more. Don't miss out on this fantastic opportunity to own an incredible lot and home in the heart of beautiful Mississauga. (id:50886)
Royal LePage Signature Realty
157 Fred Young Drive
Toronto, Ontario
Welcome to 157 Fred Young Drive, a breathtaking 5-bedroom, 5-bathroom home that offers 4,500sq. ft. of luxurious living space on a spacious 56-foot front lot. This home is designed for comfort and style, with premium finishes and thoughtful details throughout. The primary suite is a retreat of its own, featuring his-and-hers walk-in closets, dual sinks and a spa-like ensuite with a jacuzzi tub. The second bedroom also boasts a walk-in closet and its own stand up ensuite, perfect for family or guests. A loft-style games room adds a fun, versatile space for entertaining or relaxing. The kitchen is a chef's dream with granite countertops, a gas stove, built in appliances and ample storage, including two freezers for all your needs. Pot lights and hardwood flooring flow seamlessly throughout the home, complementing the cozy fireplace in the family room. Outside, the home shows off ot's beautiful stone interlock driveway and stone steps. The home's prime location provides easy access to major highways, parks, golf courses, groceries, shopping centers and other amenities. Whether you're hosting or enjoying peaceful evenings, this home delivers the perfect balance of luxury and convenience. Don't miss your chance to make this stunning property your own! **EXTRAS** Cold room, 200 AMP circuit breaker,Rough in plumbing for a washroom/kitchen in bsmnt, gas pipe for dryer, High power outlets for mounted TVs, Water softer and filtration ( to be installed by buyer) (id:50886)
Keller Williams Legacies Realty
476 Laundon Terrace
Milton, Ontario
Welcome to this beautifully designed 4-bedroom home, featuring a versatile 3rd-floor loft that serves as a 5th bedroom, home office, or bonus space - boasting over 4300 sq ft of living space. This home is perfect for growing families or guests. Nestled in a sought-after neighborhood steps to schools, parks, and community centre with no sidewalk, this home offers a double garage and total parking for 6 vehicles, providing ample convenience for homeowners and visitors alike. Step inside to a neutral color palette that enhances the abundance of natural light throughout. The main floor boasts gleaming hardwood flooring, a functional mudroom, and a breathtaking vaulted family room with soaring ceilings and a cozy gas fireplace a perfect space for relaxation. The spacious eat-in kitchen is a chefs dream, featuring stainless steel appliances, a large island, ample counter space, and room for the whole family to gather. The professionally finished basement includes egress windows, a large recreation room, an oversized bedroom with a walk-in closet, and generous storage space. This home offers the perfect blend of comfort, style, and convenience, located close to the conservation parks, downtown Milton, and the Tremaine overpass. Dont miss out on this incredible opportunity! (id:50886)
Royal LePage Meadowtowne Realty
8 Margaret Rose Court
Toronto, Ontario
Bright, Spacious, Beautiful & Well Kept Home in a Quiet Area And Amazing Neighbourhood. Open Concept Main Floor With 9' Ceiling. Hardwood Floors Through-Out On Main, Ground & 2nd Floor. Main Floor Walk-Out To Large Deck. Ground Floor Walk-Out To Back Yard. California Shutter From Top To Bottom. Furnace 2017, Air Conditioner 2018, Roof 2018. Garage Door Motor 2019. Granite Kitchen Counter-Top. Minutes To 401/400. (id:50886)
International Realty Firm
31 Saint Hubert Drive
Brampton, Ontario
Rare Executive Bungalow with In-Law Potential! This spacious, well-maintained executive bungalow is a true gem for large or growing families, multigenerational living, or investors seeking incredible value. The professionally finished basement is a stand out feature offering 3 large bedrooms, a luxury bathroom, rough-ins for a second kitchen and laundry, and oversized windows for an above-grade feel. Whether you're accommodating extended family or exploring rental income, the layout is flexible and functional. The main floor welcomes you with 10-ft ceilings, tinted windows, and an open-concept living/dining area with cathedral ceilings. The large family room with a cozy gas fireplace flows seamlessly into a chef-inspired kitchen featuring upgraded cabinetry, a central island,and a walk-out to a beautifully landscaped backyard perfect for entertaining. Enjoy the warmth of hardwood floors throughout, a private primary suite with a walk-in closetand 4-piece ensuite, plus two additional spacious bedrooms on the main level. This home checks all the boxes: versatile layout, income potential, and upscale finishes all ina sought-after family-friendly neighborhood. Dont miss this rare opportunity to own a bungalow that grows with your family and your future. (id:50886)
Century 21 Millennium Inc.
260 Weldon Avenue
Oakville, Ontario
A rare offering in one of Oakville's most desirable neighbourhoods this expansive, private lot is the ideal foundation for your future dream home. With a 69-foot frontage, nearly 200 feet of depth and totalling over 10,500 sq ft, the property allows you to build up to 4,000 sq ft with no minor variance application required.This lot offers exceptional privacy, surrounded by mature trees and a row of cedars lining the back and side, creating a lush, natural backdrop thats ideal for a tranquil and secluded backyard setting.Much of the prep work has already been completed: demolition permits are approved, and tree hoarding is in place, making it easy to move forward with your custom build without delay.If you're not ready to build just yet, the existing home can be easily made tenant-ready or homeowner-ready with minimal investment, offering flexibility for immediate use or rental income.Tucked into a quiet, family-friendly pocket of Southwest Oakville, the location offers unbeatable access to top-rated schools, the GO station, public transit, major highways, and all of the conveniences and charm that make this area so sought-after.Whether your are ready to build now or plan for the future, this is a rare opportunity to secure a large, well-positioned lot in one of Oakville's most desirable communities. (id:50886)
Rock Star Real Estate Inc.
10 - 1015 Galesway Boulevard
Mississauga, Ontario
Beautiful, sun-filled unit situated in the high-demand Heartland neighbourhood, surrounded by shopping, dining, banks, and all essential amenities including the Heartland Town Centre. The main floor features 9-foot ceilings, an open-concept kitchen with an extended breakfast bar, perfect for entertaining. Enjoy the convenience of a main-floor laundry area and a thoughtfully designed combined living and dining space. The home also offers direct interior access to the garage for added functionality and ease. Upstairs, the spacious primary bedroom includes a 4-piece ensuite. Three additional generously sized bedrooms provide ample space for the whole family. The large, unfinished basement offers excellent potential for a home gym, recreation area, or extra storage. Quick and easy access to Highways 401, 403, and 407 makes commuting a breeze. An ideal home for families seeking space, comfort, and convenience in a prime location. Book your showing today, this is a rare leasing opportunity not to be missed! (id:50886)
Exp Realty
29 Mclarty Drive
St. Thomas, Ontario
Absolutley fabulous find! 3+ 1 bedroom beauty where function meets style! Open concept main floor is bright and airy. Great flow for family dinners, school nights, entertaining or home office. Kitchen is all set for the aspiring chef w XL island w storage and seating PLUS A double sink, large fridge, tall cupboards and huge pantry/closet. Offering a Small dining area under window for informal meals & Larger dining area in front of picture window w full sized table and adjoining living room. A few steps up to 3 good sized bedrooms w views to front and rear yards. Beautiful bathroom and hall closet finish this level nicely. Rustic charm throughout the home as represented in some wall coverings, hand rails and decor. Retreat to the GREAT ROOM using stairs from the rear of kitchen or from outside through Separate entrance. A cozy all brick gas fireplace w mantle and grand hearth, 2 above grade windows to rear yard, a 3 piece bath and extra bedroom provides respite space. AMPLE room for lounging, games or movie nights or special occasions w family & friends. This level also offers potential rental income or a nanny suite. Lower level provides additional rooms for hobbies, storage and laundry area. Gas line to garage, BBQ and firepit. Incredible rear Yard Oasis!!! Extensive landscaping with mature trees, multi tiered patios, lighting/firepit/Fountain/Armour stone in front and back. Bar, awning, pergola and green space! New roof 2018, sitting room is basement is currently craft room. Newer fridge, washer/dryer, soffits, eaves and gutter guards, interior and exterior painting. Garage is currently used as an all season outdoor space. Easy conversion back w roll-up garage door. Parking for 4+ cars. Wonderful neighbors, 20 mins to London/10 to Port Stanley. Short drive to shopping. Near schools-Public/Catholic/Private, Fanshawe etc artisan and boutique shops, Golf Parks, Live Music, Waterparks. breweries, festivals. DO NOT MISS THIS! (id:50886)
Royal LePage Real Estate Services Ltd.
307 - 408 Browns Line
Toronto, Ontario
Welcome to B-Line Condominiums, a modern and stylish 1-bedroom, 1-bathroom suite in the heart of Etobicokes Alderwood community. This bright and spacious unit offers an open-concept layout, an oversized bedroom with generous closet space, a sleek kitchen with breakfast bar, and a walk-out balcony overlooking city. Ideal for first-time buyers or investors, this condo is just minutes from Marie Curtis Park Beach, Long Branch GO Station, CF Sherway Gardens, and major highways including the 427 and Gardiner Expressway. Enjoy convenient access to downtown Toronto, Pearson Airport, and nearby trails, parks, and community centres. Residents benefit from excellent building amenities including a fitness room, party room, and rooftop terrace all in a vibrant, well-connected neighborhood. (id:50886)
Homelife Silvercity Realty Inc.
18 Bellasera Way
Caledon, Ontario
Welcome to this stunning, never-lived-in 4-bedroom, 3.5-bathroom freehold townhouse, nestled in one of Caledon's most desirable communities. Offering over 2,000 sq ft of impeccably designed living space across three levels, this home delivers the perfect blend of modern elegance and everyday functionality. The main level features a rare and highly versatile bedroom with a full bathroom ideal for guests, in-laws, or a dedicated home office. The kitchen features stainless steel appliances, quartz countertops, and direct access to a spacious balcony perfect for morning coffee or evening relaxation. Upstairs, three generously sized bedrooms include a serene primary suite with a spa-like ensuite and ample closet space. Best of all, enjoy the double car garage with interior access. Located just minutes from Hwy 410 and Mount Pleasant GO Station, this home is close to many amenities and transit. Tenant to pay all utilities. (id:50886)
RE/MAX West Realty Inc.
510 Mockridge Terrace
Milton, Ontario
Welcome to 510 Mockridge Terrace a beautifully upgraded Mattamy-built home in Miltons highly sought-after Harrison neighbourhood, offering over 2,300 sq. ft. of finished living space. This sun-filled 3-bedroom home features a large, versatile loft that can easily convert into a 4th bedroom. Freshly painted throughout, with brand-new flooring, modern pot lights, upgraded windows, and custom blinds, this home is move-in ready. The open-concept main floor is perfect for family living and entertaining, with a stylish kitchen boasting stainless steel appliances, a brand-new stove, and ample cabinetry. The fully finished basement offers an additional bedroom, rough-in for a bathroom, and easy access from the garage ideal for guests, in-laws, or potential rental setup. Enjoy one-car garage parking plus an additional driveway space. Located just minutes from Escarpment, Village, top-rated schools, parks, highways 401/407, and the Milton GO station, this home offers the perfect balance of comfort, space, and convenience in a family-friendly community. (id:50886)
Prompton Real Estate Services Corp.
2228 Austin Court
Burlington, Ontario
Welcome to 2228 Austin Crt, nestled on one of the most desirable & quiet streets in the entire Orchard neighbourhood-a safe family-oriented community! This beautifully appointed 4+1 bedroom, 4-bathroom home offers over 3,350 sq. ft. of total living space and has been thoughtfully designed and tastefully upgraded with the perfect blend of style, comfort, and functionality. Step inside to find a spacious main level, featuring a large, sun-filled office, a formal dining room, and a bright, open-concept kitchen seamlessly connected to the inviting family room ideal for entertaining and everyday living. Upstairs, youll discover four generously sized bedrooms, including an impressive primary retreat with a 5-piece ensuite, double vanity, extra large walk-in-shower, and a walk-in closet. The finished basement is an entertainers dream, complete with a large entertainment room, a built-in speaker system, a dedicated laundry room, and a versatile +1 bedroom with an ensuite bath perfect for a home gym or nanny suite. The backyard oasis has spared no expense, boasting a luxurious saltwater in-ground pool, a 5-seat La-Z-Boy hot tub, and a luxurious cabana, in- ground speaker system, your very own St. Annes Spa in your backyard! Notable upgrades include: Fresh Paint (2025), New hot tub pumps (2024), New backyard deck (2024), New backyard fence (2023), Home security system (2023), EV charging station (2018), New roof (2018) New Garage Doors (2015). How could we forget the oversized double-car garage with room for a workshop + 2 vehicles, and private driveway which can fit up to 4 vehicles! This is your chance to secure a rarely available detached home on one of 3 courts in all of Orchard. (id:50886)
Sutton Group-Admiral Realty Inc.
5522 Holbrook Road
Mississauga, Ontario
Beautifully Situated on a Quiet Street in the Highly Sought-After John Fraser & St. Aloysius Gonzaga School District! This impeccably maintained home showcases pride of ownership throughout. Featuring upgraded stained hardwood floors, renovated bathrooms and kitchen, and newer windows. The spacious finished basement offers additional versatile living space, perfect for a family room, home office, or guest suite. Professionally landscaped with interlocking stone in the front, side, and backyard-ideal for both curb appeal and outdoor enjoyment. (id:50886)
Homelife Silvercity Realty Inc.
1083 Easterbrook Crescent
Milton, Ontario
Enrich Your Lifestyle on Easterbrook! This Bright & Airy 4-Bedroom Detached Home on a Quiet Crescent in Desirable Coates Community Features Nearly 2100 Sq Ft of Well-Appointed Living Space, plus over 500 Sq Ft in the Finished Basement. Nestled on a Deep Lot, this Gem Boasts a Backyard Oasis w/ Mature Trees, Fantastic Privacy and an Inground Spa for Ultimate Relaxation. Step Inside to Soaring Ceilings and Hardwood Flooring throughout the Main Level. Stunning Open Concept Great Room is Drenched in Natural Light and Overlooks Eat-In Kitchen with Large Breakfast Peninsula and Walk Out to Backyard Deck. A Spacious Foyer, Powder Room and Interior Garage Access from the Laundry Room Complete the Main Level. Upstairs, You'll Find an Oversized Primary Suite with Large Walk-In Closet and 4Pc Ensuite, along with 3 Additional Bedrooms, a Double Vanity Main Bath and Linen Closet. The Finished Basement Offers Large Windows, a Recreation Room, B/I Work-from-Home Area, 2pc Bath and Plenty of Storage. Steps Away from Parks & Trails, Schools, Highways, Transit, Shopping and Amenities. A Pleasure to View.....Just Move In & Enjoy! (id:50886)
Royal LePage Meadowtowne Realty
30 Charleswood Circle
Brampton, Ontario
Discover this stunning 3-bedroom detached home located on a quiet street in desirable Fletcher's Meadow. Perfectly suited for families, this home combines modern elegance and charm. Step inside to find a thoughtfully renovated interior, featuring upgraded lighting, engineered hardwood flooring and oversized tiles. The renovated custom kitchen is a true showstopper, offering sleek finishes, ample storage, and a welcoming breakfast area with a walkout to the large, landscaped and fully fenced backyard. The home's curb appeal is enhanced by a country-style front porch and a double driveway with an interlocking walkway. The professionally finished basement provides additional living space with a spacious recreation room, pot lights, and a luxurious 4-piece bathroom featuring a separate shower and soaker tub. Nestled in the heart of Fletcher's Meadow, this home offers close proximity to schools, parks, and local amenities. This is a must-see - don't miss out! (id:50886)
Slavens & Associates Real Estate Inc.
2342 Arnold Crescent
Burlington, Ontario
Welcome to this bright and spacious family home perfectly nestled on a quiet street in the desirable Brant Hills community. With easy access to the main highways and steps to parks, schools, public transit and shopping, this charming home offers a warm and inviting atmosphere, ideal for professional couples, families and down sizers alike.Highlights of this home are the fabulous centre hall floor plan, the newly renovated kitchen with a walkout to a deck and backyard, new flooring throughout, good sized bedrooms and plenty of thoughtful storage. The living room is large with lots of room for family gatherings and entertaining and who doesn't love a formal dining room for those special dinners?The backyard is enormous with plenty of room for the kids to play and/or put in a pool. Freshly painted with neutral decor, this home is move-in ready! (id:50886)
Royal LePage Estate Realty
1368 Strathy Avenue
Mississauga, Ontario
Well-Built Fully Renovated Modern Sidesplit, 3 + 2 Bdrm Home On Large 50X120' Lot. Built-In Garage. Sun-Filled Combined Living/Dining Room With Bay Window O/Looking Frontyard. Open Concept Kitchen With Stainless Steel Appliances, Stunning Quartz Countertop, Kitchen Island. Vented Sunroom Addition With Wall-To-Wall Windows Walk-Out To Patio. Full Private Backyard. Walking Distance To Schools, Parks & Library, Near Golf Course, Mall & Lakeshore (id:50886)
Right At Home Realty
7121 Fairmeadow Crescent
Mississauga, Ontario
FIRST TIME HOME BUYERS' DREAM HOME! Welcome to this END UNIT Townhome , Providing extra privacy. Double-Sized Rear Yard Lot Featuring A Custom Built Deck, All Accessible Via The Finished Walkout Basement For Your Family To Enjoy All Summer. This Property Boasts Hardwood Flooring Throughout, potlights on main floor, kitchen with S/steel appliances, Primary bedroom with ensuite, inside entry to garage.Inclusion: Existing Security system monitored from mobile device, Smart home hub (Skynet): Monitors front and garage door status, water leak, allows remote operation of garage door Smart locks: Standalone keypad with auto locking (Weiser Smartcode) on front door. Wyze lock on door to garage with auto-lock, mobile locking/unlocking, number pad control from garage Video doorbell and two security cameras (front driveway and backyard): Wyze devices ( no subscription required), Electric panel: Upgraded to 200A service EV charging outlet (14-50 plug available in garage). Central vac- AS IS. Walk to the nearest plaza with Metro, restaurants and more. Close To Major Highways, public transit And Schools. (id:50886)
RE/MAX Aboutowne Realty Corp.
52 - 620 Ferguson Drive
Milton, Ontario
Immaculately Well Maintained Freehold End-Unit Executive Townhome in the highly sought-after Beaty neighbourhood of Milton. This stunning 3+1 Bedroom, 4 Bathroom Home offers a semi-detached feel with hardwood flooring on the main level, a gourmet eat-in kitchen with upgraded stainless steel appliances, and a walk-out to a private patio. The fully fenced backyard provides a perfect space for relaxation and entertainment. The primary suite retreat features a 5-piece ensuite with a soaker tub, while the convenient second-floor laundry adds ease to daily living. The professionally finished basement includes a media room and office nook, making it ideal for work or leisure. Don't miss this exceptional opportunity to own a home in one of Miltons most desirable communities with extended driveway for Two Car Parking. The location is very ideal schools and Transit at a walking distance * Please note the staging material has been removed. (id:50886)
Ipro Realty Ltd.
110 Fergus Avenue Unit# 103
Kitchener, Ontario
Stop! You’ve got to see this bright and beautiful 1 bed+den condo with low fees, tons of space, private entrance, and walkout terrace! This welcoming unit boasts an open floorpan with lots of living space, an upgraded kitchen featuring a custom island and quartz countertops, a perfect home office den area, private bedroom, and spacious 4 pc bath. In-suite laundry & tons of storage, plus your parking spot is right outside your terrace door! Extra bonus: The seller will pay your first 3 months of condo fees with a successful offer. Call your realtor today to book a showing before it’s gone! (id:50886)
RE/MAX Solid Gold Realty (Ii) Ltd.
1253 Dias Landing
Milton, Ontario
Simply Stunning, 100% Freehold , Still Feels Like New Upgraded Carpet Free 4 Bedroom Modern Executive Style Townhome in Milton. Great Flowing Layout. Main Floor With 9' Ceilings. 8 ft high Doors. Upgraded Ceramics. Completely Carpet Free Home. Main Floor Den /Office & Powder Room Open Concept Living . A Larger Fully Upgraded Dream Kitchen With Quartz Counter Tops, Custom Backsplash & Center Island ,Pantry. Lots Of Cabinet & Counter Space. Walk Out From Dining Area to A Fully Fenced Backyard. Gorgeous Upgraded Hardwood Stair Case With Wrought Iron Spindles Leads to a Very Spacious Carpet Free 2nd Floor With 4 Generous Sized Bedrooms. Primary Bedroom With 3 Closets Including a Walk in one. A Spa Inspired 5 PCE Ensuite Washroom Featuring a Seamless Glass Shower, A Stand Alone Deep Soaker Tub, Large Vanity With Double Sinks & Quartz Counter Tops. 2nnd Full Washroom With Upgraded Tiles & Quartz Countertops. Convenient 2nd Floor Laundry. Unfinished Full Basement Is Ready To Be Finished. 4PCe R/I Washroom. Energy Star Home With HRV. Close To Schools, Parks, Shopping & the New Tremaine Exit on 401 (Scheduled to be Finished This Summer). (id:50886)
Kingsway Real Estate
27 Seed House Lane
Halton Hills, Ontario
Fabulous Family Townhome in Prime Georgetown! This beautifully upgraded townhome offers the perfect blend of modern style, convenience, and comfort. Located just a short walk from Georgetown Marketplace with 70+ stores and services, top-rated public and private schools, parks, and trails, this home is ideal for families and professionals alike. Enjoy easy access to Highways 7, 407, and 401, plus the GO Station for effortless commuting. Thoughtfully updated, this home features a newer roof, gas line for the stove, and freshly caulked exterior windows for improved efficiency. Inside, you'll find stunning maple hardwood floors and an elegant wrought iron staircase, all enhanced by LED ceiling lights throughout most of the home. The walkout basement adds valuable living space with direct access to the fully fenced backyard, complete with a deck and garden perfect for entertaining or relaxing. Enjoy the convenience of direct access to the home from the garage, as well as a separate door leading to the private backyard, making maintenance that much easier. Additional highlights include newer stainless steel appliances, owned water softener, and a reverse osmosis system for pure, high-quality water. The home has been painted, features updated laundry machines, and includes a smart garage door opener for modern convenience. With a single attached garage and parking for two vehicles, this home is move-in ready and offers incredible value. Don't miss out schedule your private showing today! Total square footage is 1,609sqft including the lower level which is above grade due to the walk-out feature. The main and second floor combined is 1,354sqft.Brokerage Remarks (id:50886)
Royal LePage Meadowtowne Realty
246 - 2075 Walkers Line
Burlington, Ontario
*Stunning 2 Bedroom Loft-Style Townhome in Desirable Millcroft** Discover the perfect blend of comfort and tranquility in this rare 2-bedroom, 2-bathroom loft-style townhome. This exceptional unit, rarely available in this complex, backs onto a serene private ravine, providing a peaceful retreat right in your backyard. As you enter, a brand new staircase welcomes you to a bright and inviting living space, adorned with new flooring that complements the modern aesthetic. The open-concept layout features high ceilings, creating an airy atmosphere throughout. Enjoy cozy evenings by the gas fireplace, while natural light pours in through the skylight, illuminating both the primary bedroom and living room. Step outside to your new private terrace (7x14), offering picturesque views of the wooded area and stream, making it the perfect spot for morning coffee or evening relaxation. The bathrooms have been thoughtfully upgraded with luxurious heated floors and elegant glass doors, adding a touch of sophistication to your daily routine. The Condo Corporation has ensured peace of mind with recently replaced windows, doors, and garage door, enhancing the home's energy efficiency and curb appeal. You'll also appreciate the convenience of a one-car garage, just steps away, complete with a large storage room attached for all your needs. Visitor parking is plentiful, making it easy for friends and family to visit. This location is a true gem, with close proximity to scenic walking trails, golf courses - including the beautiful Tansley Woods - shopping, medical facilities, all within walking distance. Whether you're a retiree looking for a peaceful haven or a first-time homebuyer seeking a stylish and functional space, this townhome offers everything you need and more. (id:50886)
RE/MAX Escarpment Realty Inc.
428 Rockwell Common
Oakville, Ontario
**Bright & Spacious 3 Bedroom Corner Unit Townhouse W/Large Windows**Double Door Entry** Main Floor Office/Study/Den & Laundry**Access From Garage** Modern Open Concept 2nd Floor With High Ceiling & Walk Out To Balcony** Family Size Functional Kitchen Equipped With S/S Appliances & Breakfast Bar**Granit Counter Top & Tile Back Splash** Sunfilled Living Room & Dining Area Complete 2nd Floor**Well Appointed Primary Bedroom W/Walk In Closet & 4Pc Ensuite**2 Good Sized Additional Bedrooms With Closet Space** Convenient Location With Easy Access To All Amenities** Ideal Family Home In Great Neighborhood** Pictures Taken In 2023** (id:50886)
RE/MAX Realty One Inc.
RE/MAX Real Estate Centre Inc.
Bsmt - 1118 Lambton Drive
Oakville, Ontario
**New Spacious Legal Basement With Separate Entrance & Ensuite Laundry** Bright & Large Living Area W/Above Grade Window** Functional Kitchen Equipped W/ New Stainless Steel Appliances** Dining Area Combined W/Kitchen** Spacious Bedroom W/Closet Space & Window** Great Neighborhood W/Easy Access To All Amenities** Move In Ready** Ideal For Working Professional** (id:50886)
RE/MAX Realty One Inc.
RE/MAX Real Estate Centre Inc.
3065 Robert Lamb Boulevard
Oakville, Ontario
Welcome to this Brand New Luxury Freehold 3-Storey Townhouse with Basement, Nestled in the Prestigious Upper Joshua Creek Community of Oakville! This spacious home offers 4 bedrooms (three on the third floor and one on the main floor), perfect for multi-generational living or a home office setup. With 3.5 bathrooms (including two full baths on the third floor, one full bath on the ground level, and a convenient powder room), comfort and functionality are ensured for the whole family. Enjoy 9-foot ceilings throughout, oversized windows, and an open-concept layout filled with natural light. Direct access to the garage, a versatile basement for storage, and a private backyard (to be completed soon) add even more value. Located in a AAA neighborhood, surrounded by top-rated schools, new infrastructure, and close to shopping centers, restaurants, parks, and recreational facilities. Commuting is a breeze with easy access to major highways and public transit. (id:50886)
Highland Realty
1990 Glenada Crescent
Oakville, Ontario
Beautiful Detached Home In Highly Desirable Neighborhood Offers 3800 Sq.Ft Living Space With Large Master Bedroom W/5Pc Ensuite, Hardwood Floor Throughout House, Large Open Foyer. Formal Dining Rm & Separate Living Rm. Beautiful Family Rm W/Gas Fireplace. Prof Finished Basement With Rec Rm, 2 Bdrms, Full Bathrm, Exercise Rm. Professional Landscaping With Deck And Patio. Walk To Schools, Parks, Shops & Community Center, Close To Highway. (id:50886)
Real One Realty Inc.
1603 Whitlock Avenue
Milton, Ontario
This stunning brand-new detached corner lot is situated on a quiet street in Milton, offering 2,050 sq. ft. of beautifully designed living space with a striking brick exterior. Featuring four spacious bedrooms and Three bathrooms, this home is perfect for families looking for both comfort and style. The property boasts a separate side door entry to Basement, providing an excellent opportunity for potential rental income or a private in-law suite. With a total of 5 parking spaces, convenience is a key feature of this home. Over $100K have been spent on upgrades, including premium hardwood flooring and soaring 9-foot ceilings on both the main and second floors, creating an open and inviting atmosphere. Brand-new, top-of-the-line stainless steel appliances (with extended warranties), Brand new Heat Pump, Owned Hot Water tank (Tankless). This home is Truly turn-key and ready to enjoy! Located close to schools, parks, and essential amenities, this home offers a perfect balance of luxury and practicality. A short walk leads to scenic green spaces and trails, making it an ideal choice for those who appreciate outdoor living. With easy access to major highways and transit, this property is a rare find in one of Milton's most sought-after neighbourhoods. (id:50886)
Ipro Realty Ltd.
504 - 3285 Carding Mill Trail
Oakville, Ontario
Spectacular penthouse with 10 feet ceiling 1br + den with parking & locker. Views on the Preserve, by renowned Mattamy Homes! Nestled in one of Oakville's most sought-after communities, the Preserve. Home to thoughtfully designed suites, fantastic amenities, and retail, charm and convenience live side-by-side here. Steps from parks and walking trails,close to many prime attractions - top-rated schools, shopping, and dining are fused with the culture of Oakville and the comfort of modern living. Enjoy your 1yr old suite designed with builder upgrades. Close to all amenities. Unit is located on the highest level. (id:50886)
Homelife Silvercity Realty Inc.
39 Action Drive
Brampton, Ontario
Welcome to this exceptional home, where every detail has been crafted to provide a luxurious and functional living experience. Located on a premium lot, the home offers breathtaking ravine-front views, blending serenity with natural beauty. The home has undergone over $90k in upgrades, including builder enhancements that elevate both style and comfort. The main level features an upgraded kitchen, perfect for any chef. It includes high-end stainless steel appliances, a waterfall island, a striking arrow-and-bone backsplash, and ambient valence lighting. The open design blends function with style, ideal for everyday living and entertaining. Engineered hardwood floors flow throughout, creating warmth and cohesion. The 200-amp electrical system is complemented by a rough-in for an electric vehicle charger. Additionally, there's a rough-in for a central vacuum system for added convenience. The master suite is designed for relaxation, featuring a 10-foot ceiling and a luxurious Ensuite with a frameless shower personal spa retreat. This home includes a fully legal, upgraded 2-bedroom, 2-bathroom basement suite, perfect for generating income or housing extended family. With its private entrance, the suite offers privacy and convenience. A detached single-car garage completes the home, offering additional storage and functionality. Furniture is available for sale separately, providing a seamless transition into your new home. This home combines comfort, style, and versatility, making it ideal for a variety of lifestyles. Don't miss your chance to own this stunning property, where luxury meets practicality in every corner. (id:50886)
Century 21 Green Realty Inc.
28 Elder Avenue
Toronto, Ontario
Welcome to 28 Elder Avenue, a stunning custom-built home in the heart of Long Branch, Etobicoke, where luxury meets everyday comfort. This beautifully designed residence features 3 spacious bedrooms, each with its own private en suite, offering ultimate privacy and convenience. The open-concept main floor boasts a chef-inspired kitchen, an inviting dining area, and a bright living space that flows effortlessly onto a large deck through elegant French doors-perfect for indoor-outdoor entertaining. A full-sized formal family room and soaring ceilings enhance the home's sense of space and light. Ideal for multi-generational living or rental income, the property includes two separate open-concept nanny/in-law suites, each with its own private entrance. Located just steps from the waterfront, vibrant cafes, top-rated schools, and Sherway Gardens, with easy access to major transit routes, this home offers the perfect balance of upscale urban living and peaceful suburban charm. (id:50886)
Royal LePage Signature Realty
13 Wildan Drive
Hamilton, Ontario
Welcome to your dream family home, nestled in a desirable neighborhood! This meticulously maintained residence exudes warmth and charm from the moment you step through the door. The spacious family room features a cozy gas fireplace surrounded by custom built-ins, with windows that provide a bright, airy feel and views from front to back. The kitchen is a chef's delight, showcasing elegant wood cabinetry and luxurious granite countertops, all while offering a stunning view of the picturesque yard that backs onto serene conservation land. For those intimate evenings, enjoy a glass of wine by the charming wood-burning stove in the inviting den. Upstairs, you'll find four generously sized bedrooms, including a luxurious master suite with a spa-like ensuite that transports you to Parisian elegance. The fully finished lower level is an entertainers paradise, with a walkout leading to a beautifully landscaped gardens and a spectacular in-ground pool housed under a dome. The outdoor space also features a custom shed with electricity, a spacious deck area, and a hot tub - perfect for relaxation or hosting guests. With nothing left to do but unpack, this home is conveniently located near all amenities, top-rated schools, and major highways. Don't miss the change to make this stunning property your forever home! (id:50886)
RE/MAX Escarpment Realty Inc.
Th 4 - 70 Eastwood Park Gardens
Toronto, Ontario
LOCATION ## LOCATION ## Catch the street car ( TTC ) less than 2 minutes ## Featuring a spacious layout ## Main floor living & dining with w/o to balcony ## Modern open concept kitchen ## Main floor powder room & Laundry ## 2nd floor two bedrooms ## Prim bedroom with 3pc bath & walk in closet ## 2nd Br with closet ## Enjoy summer on your private Terrace ## Close to Go train ## Shopes ## School ## Walking distance to Lake ## Kids play ground ## (id:50886)
Homelife Superstars Real Estate Limited
54 Ferri Crescent
Brampton, Ontario
Welcome to 54 Ferri Cres, a charming 3-bedroom, 2-bathroom home located in a desirable neighborhood! This well-maintained property offers a functional layout perfect for families or first-time buyers. The main floor features a bright and inviting living space featuring an updated kitchen with quartz counters and stainless steel appliances, leading to formal dining room with w/o to a fenced yard. Separate living and family rooms. Upper floor features 3 spacious bedrooms and a renovated 5-piece bathroom that adds a touch of modern elegance. The primary bedroom boasts a semi-ensuite, providing added convenience. The main laundry room offers direct access to a 2-piece bathroom, making daily routines a breeze. Head downstairs to the finished basement, complete with a recreation room, home office, or extra living space. Windows, roof shingles and kitchen updated in recent years as per seller. Situated in a fantastic location close to parks, schools, and all amenities, this home is a must-see! (id:50886)
RE/MAX Realty Services Inc.
1856 Briarcrook Crescent
Mississauga, Ontario
Location, location, location - in the prestigious Applewood community of Mississauga East, right on the border of Toronto. Schools, sports facilities, shopping, places of worship. Amazing walking and bike trails, Markland Woods golf club on the other side of the road, Etobicoke Centennial sports facilities - 5 minutes drive. Easy access to all 400 series highways and Pearson Airport. Large backyard with a swimming pool great for entertaining. Four large bedrooms. One of them is currently being used as an office. An extra large family room is a bonus for that growing family. This property includes a 2-car garage and two additional parking spots in front. Partly covered outdoor area to enjoy dinners outside. Sauna-gym-swimming pool combo included. The versatile rec room promises endless entertainment possibilities, making it the ultimate gathering space. Potential in-law suite with separate entrance. OFFERS ANYTIME. (id:50886)
Spencer Group Inc.
Th24 - 40 Ed Clark Gardens
Toronto, Ontario
**Best Floor-plan Available** **Living Room Gives Views of Park**Spacious 2 storey, Upper-level Townhouse. 2 Bed 2 Bath with Private Entrance. Spacious Master Bedroom with Modern Styled Ensuite (Stand-up Shower and Generous Closet). Open Concept Living/Dining, Great for Entertaining. Large Kitchen, Tons of Storage & Counter Space. 200SF Private Rooftop Terrace with BBQ Gas Line & Amazing View. Ensuite Washer/Dryer. Owner Upgrades Make the Unit Move-In Ready with Additional Lighting & Window Coverings. Building Amenities Include: Outdoor Lounge, Party Room, Pet Spa & Well-stocked Fitness Centre. Steps from St. Clair Streetcar. Nestled between 3 Iconic Neighbourhoods: the Junction, Corso Italia, and Stockyards. **Underground Parking and Locker Included** (id:50886)
Royal LePage Real Estate Services Ltd.
63 - 190 Forum Drive
Mississauga, Ontario
Welcome to this bright and inviting 3-bedroom end-unit townhouse in the heart of Mississauga! Nestled in a private area of a well-run complex, this home offers the feel of a semi-detached, with modern upgrades and elegant details throughout, while offering nearly 1,300sqft, not including the finished basement. Step inside to a sun-filled living space featuring beautiful wainscoting, adding a touch of timeless charm. The open-concept design is enhanced by lots of windows, including bay windows in the living room and primary bedroom, bringing in plenty of natural light. The totally renovated kitchen is a showstopper, featuring pot and pan drawers, ample cabinetry, a built-in pantry, and a dedicated microwave nook, maximizing the expansive stone countertops. A stunning built-in hood range and upgraded stainless steel appliances complete this stylish and functional space. Upstairs, the spacious bedrooms include a primary suite with a walk-in closet, and an upgraded semi-ensuite bath, and a gorgeous bay window, perfect for relaxing. The professionally finished basement offers even more living space, with a cozy flex space room, additional flexible space, and a bedroom, making it ideal for a variety of wants and needs. Lots of options for an office, gym, playroom, entertainment area and more. You'll definitely appreciate the owned tankless on-demand hot water heater, newer air conditioning and furnace with humidifier (2021). Direct access to the garage adds extra convenience, making daily life even easier. Outside, enjoy the charm of a wrap-around porch, perfect for morning coffee or unwinding in the fresh air. Centrally located, this home is just minutes from Square One, highways 401 and 403, and within walking distance to schools, daycare, parks, a community centre, bus stops, and a shopping plaza. A rare find in a quiet, well-managed community. Don't miss this opportunity! Schedule your showing today. (id:50886)
Royal LePage Meadowtowne Realty
549 Terrace Way
Oakville, Ontario
Welcome to the coveted Glenorchy community! This stunning 3-bedroom, 2059 sqft Linwood model by Rosehaven Homes offers a serene, nature-filled setting with no rear neighbors, ensuring ultimate privacy. The main floor features upgraded hardwood flooring, smooth ceilings, a mudroom with garage access, and a gourmet kitchen with quartz countertops, crown molding, and a handmade porcelain backsplash. The spacious master suite includes a coffered ceiling, walk-in closet, and a spa-like ensuite with a glass shower and double vanity. The family room on the 2nd floor can easily be converted into a 4th bedroom, offering flexibility for your needs. The backyard is enhanced with fencing, a gazebo, a natural gas extension for a BBQ, and high electrical voltage, ready for a hot tub or other outdoor features. Additional upgrades include 9-ft ceilings, silhouette blinds, and a stained Oak staircase with rod iron spindles. The basement offers egress windows and a rough-in for a bathroom. Enjoy easy access to green spaces, schools, golf, sports complexes, and major highways. Dont miss out on this exceptional opportunity to embrace Glenorchy living! (id:50886)
RE/MAX Escarpment Realty Inc.
36 Pacific Wind Crescent
Brampton, Ontario
You have seen the ordinary, now see the extraordinary! This home includes approx.. 3000 sqft of living space, 2022 Concrete drive, Tiled porch enclosure, Covered 14'x12' composite deck including custom glass rails and surrounding planters for spring annuals, 6 seat hot tub, no backyard neighbors, mature trees, 12'x13'-8" workshop/shed, metal roof (2014), updated garage door (2022), Ascending to the 2nd floor, note the custom illuminated Baluster and Balustrade with remote! 2nd Floor includes updated angled hardwood, updated main Bathroom, fully renovated Ensuite. Lennox Furnace & A/C (2022). Venmar Hepa 3000 whole house air filtration, Main floor includes herringbone patterned 12"x24" tile, family room includes wood grain look 7.5"x47" tile, updated low profile stoned gas fireplace with remote, cavity for tv. & media, illuminated ceiling trough w/ remote (2023), fully permitted 4 seasons sunroom (solarium) 2012 with heated floor. 2022 Fully renovated pot lamp coffered ceiling eat-in kitchen includes Soft close doors and drawers, Bosch built-in black S/S Microwave/oven combination, Refrigerator and Overhead hood. B/I Bosch dishwasher, Black Bosch gas cooktop, Backsplash, Silestone Quartz countertops, pot filler and soap dispenser, office area with built in desk and cabinetry. Laundry machine closet including Samsung Washer and gas Dryer with built-in cabinetry. Raised flooring in basement includes tongue and groove plywood and dimpled plastic underlayment sub flooring for added comfort. Garage also includes main floor entrance, many storage shelves, cabinets and professionally wired for EV charger. Legal separate entrance to basement. 2nd and 3rd generous sized bedrooms include Ikea shelves as mounted. (id:50886)
Ipro Realty Ltd
134 - 26 Livingston Road
Toronto, Ontario
Executive Fixed Term Rental - 4 bedroom, 2 bath townhome, partially furnished with underground parking! Live the best of both worlds - lakeside serenity with city convenience. This bright townhome offers all the space you need and sits in the heart of the coveted Guildwood community. Can be partially furnished and with underground parking, it's ready for you to move in - With lake views! The main floor boasts a sunlit living/dining area with walk-out to a private patio - perfect for relaxing outdoors. Enjoy an eat-in kitchen with quartz counters and plenty of storage. A handy 2-pc powder room finished off this level, while upstairs, you'll find four spacious bedrooms and two 4-pc baths across two levels. Enjoy professionally maintained grounds, a refreshing outdoor pool, and lush green surroundings. Just minutes from scenic trails, and Guild Park. Steps to schools, TTC, GO Transit, shopping, and more! (id:50886)
Keller Williams Advantage Realty
13 - 680 Rexdale Boulevard W
Toronto, Ontario
Hwy 427/Rexdale , Main Floor Exposure, Fully Furnished 3 Offices With Reception Area. Common area, 2 Washroom & Kitchen Shared ,Plaza With Restaurants, Dental, Doctors, Hasty Market & Many More.... Suitable For Law Office,Mortgage, Insurance Office,Immigration, Driving School Accountant Etc.... (id:50886)
Target West Realty Inc.
14 Mancroft Crescent
Toronto, Ontario
Welcome to 14 Mancroft Cres. The best deal in the Prestigious West Humber Estates.Fully Renovated Back-split Bungalow offers Open Concept Main Floor with Gourmet Kitchen with Porcelain backsplash, Quartz Countertops, Multifunctional Island, Dining Room with Access to the Covered Backyard Concrete Patio; Bright and Spacious Living Room with Flat Ceiling and Numerous Pot Lights, Crown Molding. Upper-Level boosts Tree generous Size Bedrooms and Spa-Like Bathroom. Perfect for Entertainment Lower Level offers Enormous size Great Room and Designer's Bathroom with a Laundry Niche. All of this is tastefully garnished with Pool sized Backyard with two separate Multifunctional Covered Areas, Tool Shade, Concrete Driveway for 4 Cars and extra-deep Garage. Easy Access to Plazas, Schools & Parks, Shops, Restaurants and HWYs. Dare to Compare! It wont last!!! (id:50886)
Right At Home Realty







