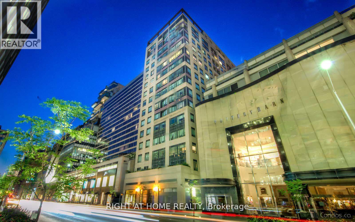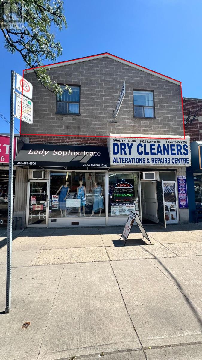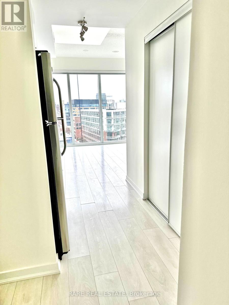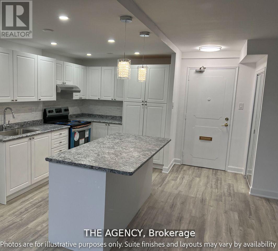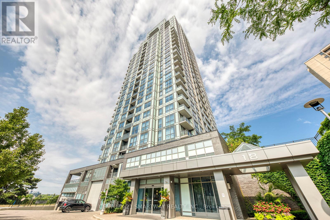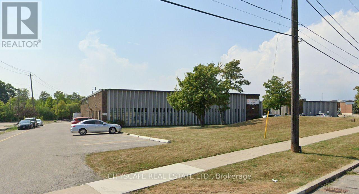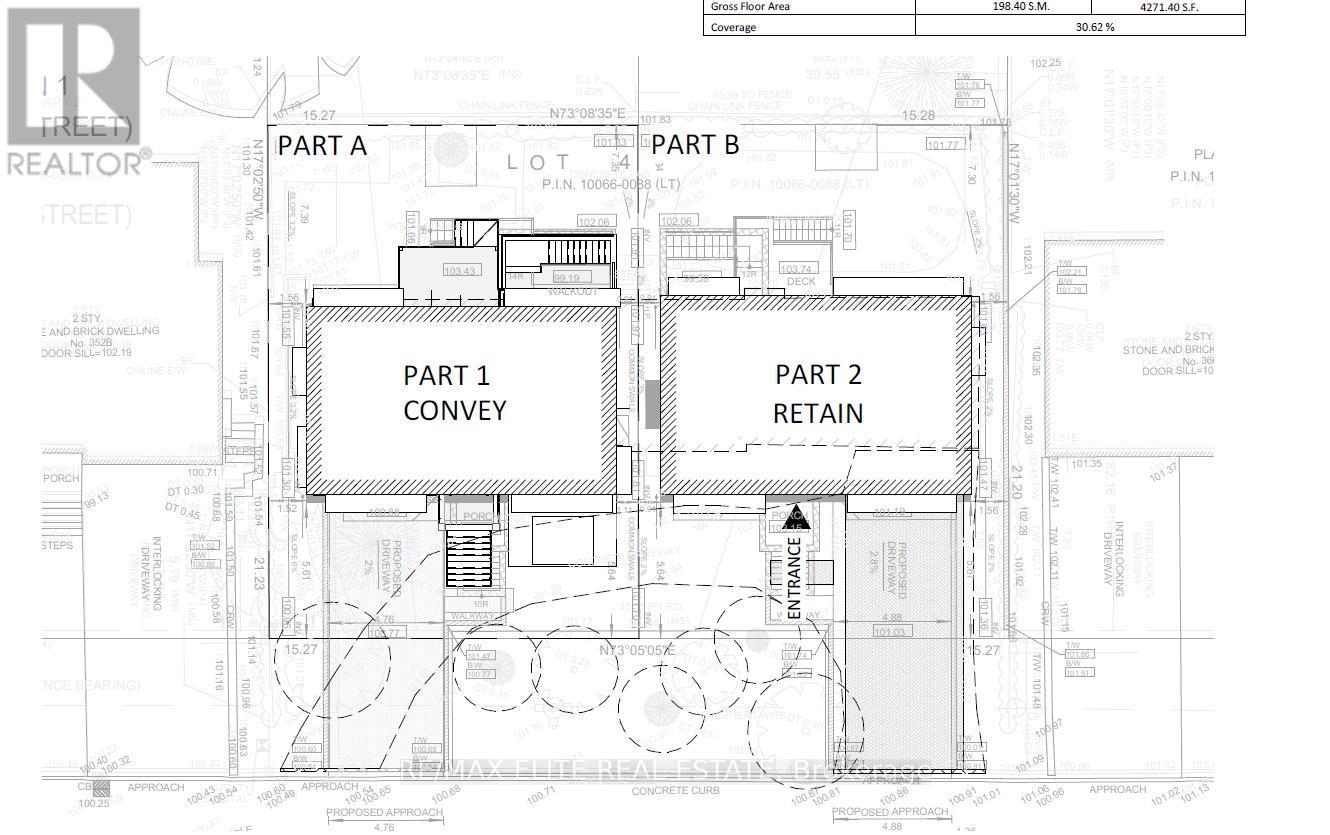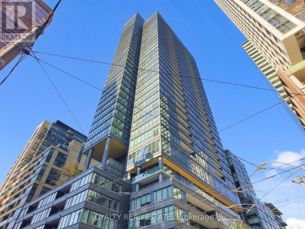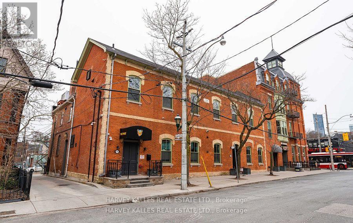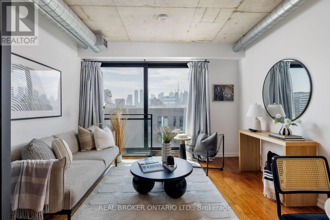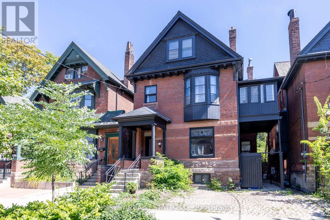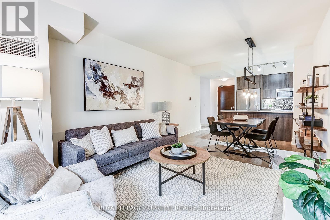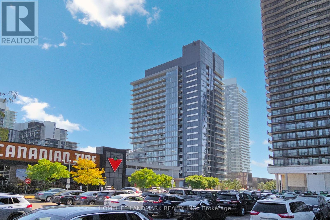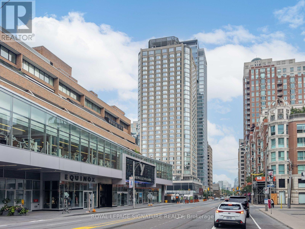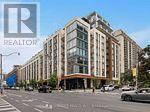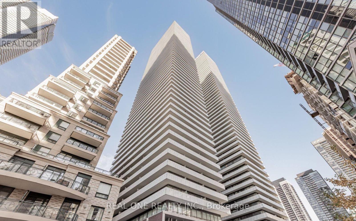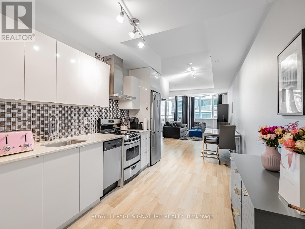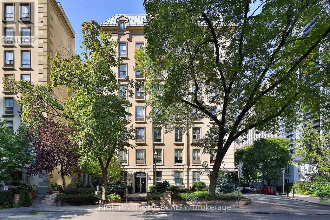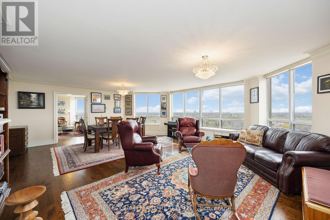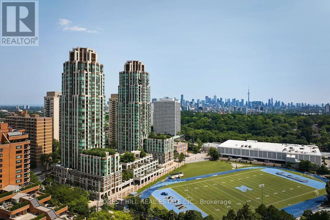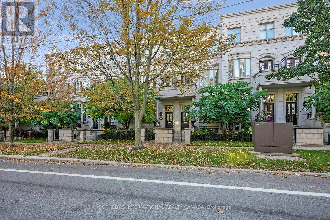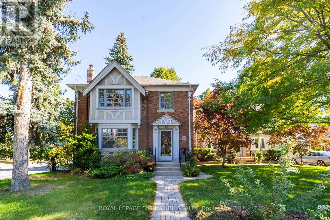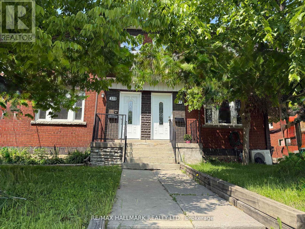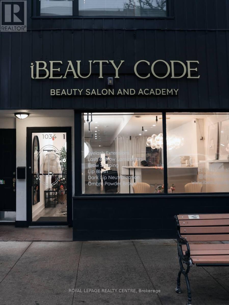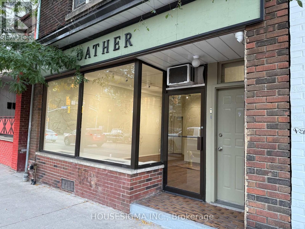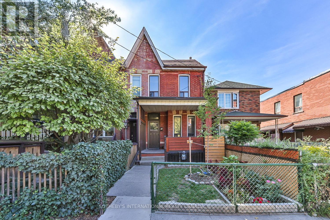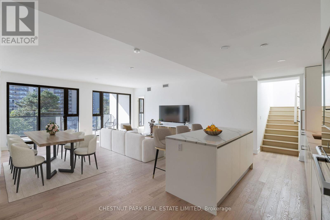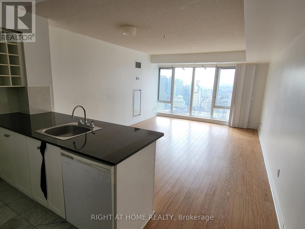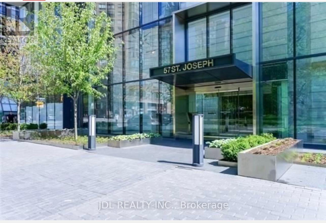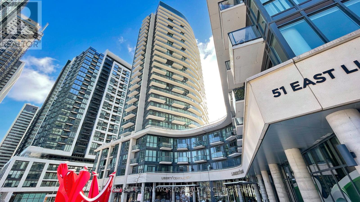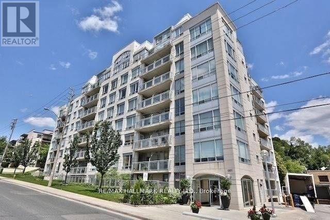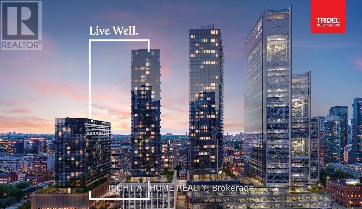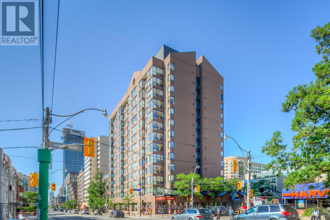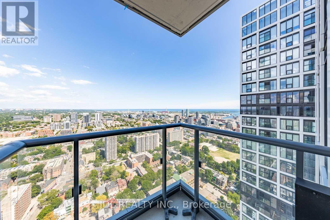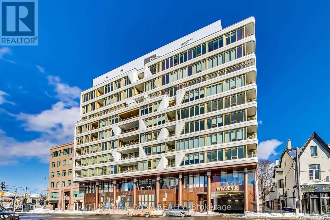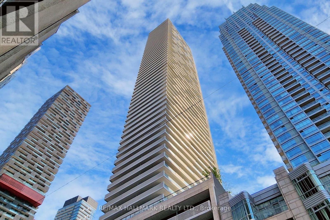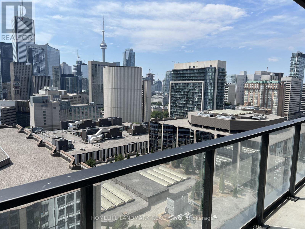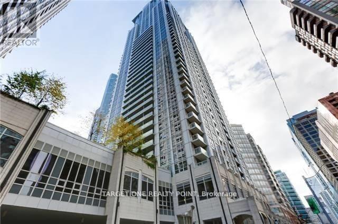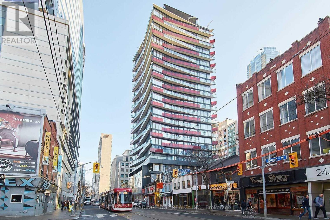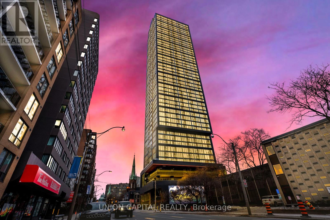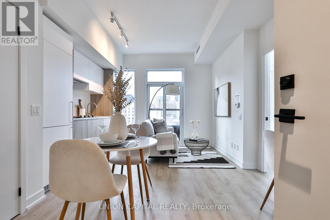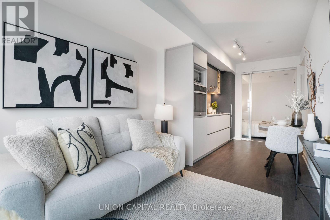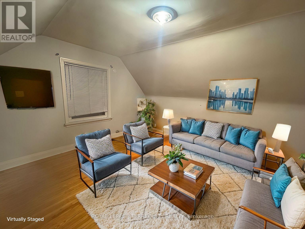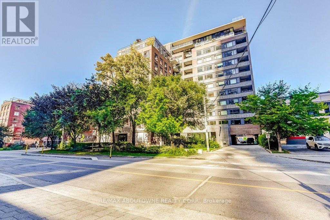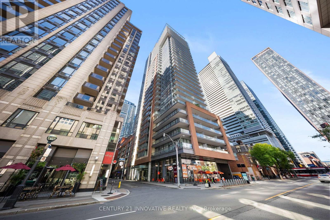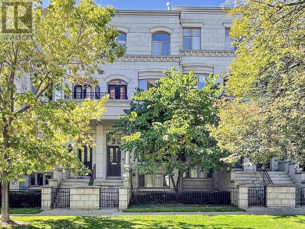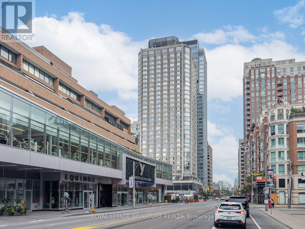809 - 102 Bloor Street
Toronto, Ontario
Large Bright Corner Unit, Lots Of Window. Rare 1 bedroom 2 washroom Unit. Located in the Heart of Yorkville. Steps U of T, flagship designer retail, fine dining and Bay Station. Newly renovated Washroom. Truly an exceptional Unit. (id:50886)
Right At Home Realty
Upper Level - 2021 Avenue Road
Toronto, Ontario
Client RemarksExperience modern urban living in this stunning open-concept flat featuring soaring 10+ foot ceilings and a seamless flow between the living, dining, and kitchen areas. The unit offers 2spacious bedrooms and includes one parking spot for your convenience. Ideally located in the highly desirable Bedford Park neighborhood, just south of Wilson Avenue, with easy access to both Yonge and Spadina subway lines and only minutes from downtown Toronto. Step outside to a generous 12' x 12' deck, perfect for relaxing or entertaining on quiet evenings. (id:50886)
Keller Williams Referred Urban Realty
1112 - 150 East Liberty Street
Toronto, Ontario
Spacious and freshly painted, this bright one-bedroom, one-bathroom open-concept condo offers stunning, unobstructed south and west views. The well-designed kitchen features full-sized stainless-steel appliances, a custom backsplash, and under-cabinet lighting. The generous living area is bathed in natural light and showcases breathtaking sunsets. The large, updated four-piece bathroom includes an upgraded toilet. The primary bedroom boasts floor-to-ceiling windows and a walk-in closet with custom shelving. Step out onto the north-west-facing balcony, complete with stylish flooring tiles. The building offers exceptional amenities, including a fully equipped gym, an internet lounge, a spectacular party room, men's and women's saunas, and 24-hour concierge service. Conveniently located in Liberty Village, its just a short walk to shops, grocery stores, restaurants, and other fantastic amenities. A locker located on the same floor is also included. (id:50886)
Rare Real Estate
607 - 34 Carscadden Drive
Toronto, Ontario
Prime location: Bathurst & Finch - Carscadden Park Apartments! This unit has been beautifully renovated and includes a new kitchen with stainless steel appliances, a new bathroom, and much more. Located in a quiet community nestled into a ravine that feels like your own private oasis. You will have access to on-site smart card laundry facilities and 24-hour on-site management. Building received a 98% score on their recent city inspection. (id:50886)
The Agency
905 - 18 Graydon Hall Drive
Toronto, Ontario
Welcome to this sun-filled 2 BR and 2 bath, corner unit at the prestigious Argento Condos by Tridel, offering an exceptional lifestyle in the heart of North York and featuring a functional split-bedroom layout, perfect for both privacy and flow. This building offers modern luxury amenities: State of the art fitness studio, Steam Room, Outdoor Bbq, Boardroom, Party Rm, Theatre Rm, 24-hour concierge, Guest suites & Lots Of Visitor Parking. Located close to Fairview Mall & Shops on Don Mills, Restaurants, T&T & Gallery Supermarket, North York General Hospital, Graydon Hall Park, Top rated Schools, Easy Access to DVP, Hwy 401 & 404 and TTC. Included in the rent One PARKING, One LOCKER and INTERNET. Unit showcases high ceilings, floor-to-ceiling windows throughout, flooding it with natural light and clear, unobstructed views of the city and greenbelt, in-suite laundry, open-concept kitchen with quartz countertops & stainless steel appliances. The primary bedroom includes a large closet and a private ensuite, while the second bedroom is perfect for guests, a home office, or growing families. This suite offers comfort, convenience, and value in one of Toronto's most desirable pockets, with stunning views, premium finishes, and unbeatable convenience just move in and enjoy city living at its best. (id:50886)
Century 21 Smartway Realty Inc.
Option B - 50 Prince Andrew Place
Toronto, Ontario
Sizes Available In 2,500 / 3,000 and 3,500 sqft For Lease In An Excellent Centrally LocatedWarehouse. Sublease Available Near Don Mills & Eglinton Avenue With Easy Access To Highways 404& 401. Ideal For Companies Looking For Warehouse Space Without Any Office Area. Utilities andGas Extra. (id:50886)
Cityscape Real Estate Ltd.
364 Greenfield Avenue
Toronto, Ontario
Don't Miss This Incredible development opportunity in prestigious Willowdale East! Approved severance in place to build two luxury custom homes, located on a quiet cul-de-sac surrounded by multi-million dollar residences. Includes full architectural drawings for building permits.Truly a turn-key project for builders, investors, or end-users. Existing home is in livable condition and can be rented while preparing to build. Walk to Bayview Village Mall, Bessarion & Bayview subway stations, top-rated schools (Earl Haig, Bayview MS), parks, and shops. Close to Hwy 401, North York General Hospital, YMCA, and more. A prime location with strong resale value and endless potential don't miss this rare chance to build in one of Toronto's most desirable neighborhoods! (id:50886)
RE/MAX Elite Real Estate
3305 - 8 Charlotte Street
Toronto, Ontario
Experience luxury living 1800sq 3-bedroom, 3-bathroom corner suite at King Spadina, a high floor with breathtaking southeast lake and city views. Featuring a functional split-bedroom layout, open balcony, designer-curated classic furniture, and high-end finishes, this residence blends comfort with cinematic elegance. Enjoy resort-style amenities including an infinity pool, gym, theatre, party room, sauna, guest suites, BBQ terrace, and 24-hourconcierge. Located in the vibrant King Spadina district, you are steps from the Financial Core and top dining, with subway, highways, shopping, and the lakefront all nearby, while enjoyingthe peace of a quiet street for relaxed living. This is a rare opportunity to own a luxurious lakeview condo in one of the city's most desirable addresses (id:50886)
Loyalty Real Estate
2nd Fl. - 51a Winchester Street
Toronto, Ontario
Historic art deco, landmark bar/restaurant dating back to the turn of the last century. Located on the 2nd floor with street level entrance. Full kitchen (walk in cooler), original 20 ft. Bar " speak easy style ". High vaulted ceilings, hardwood floors, raised stage, coat check & more!!! Truly functional space in a beautiful building. 3 washrooms, original art deco details throughout. Great for private club atmosphere. (id:50886)
Harvey Kalles Real Estate Ltd.
539 - 47 Lower River Street
Toronto, Ontario
Welcome to River City! 47 Lower River Street is a fantastic Green building in Toronto's Don West Expansion, surrounded by green spaces and parks. This trendy and modern one bedroom condo is sun-filled with soaring 9' exposed concrete ceilings, and huge windows/sliding door with a Juliette balcony, providing a view of the downtown core and CN Tower. A well designed layout with an open concept kitchen/living room/dining room, engineered hardwood floors, and lovely western exposure for gorgeous sunsets. Amenities include a fabulous outdoor pool and sundeck, BBQ area, 24 hour concierge, party room, guest suites, and a fully equipped gym! Walking distance to the Distillery District, Corktown, Shops, Cafes, Restaurants, George Brown and TMU! (id:50886)
Real Broker Ontario Ltd.
135 Madison Avenue
Toronto, Ontario
This grand dame home sits on the iconic Madison Avenue in the prime Annex. Circa 1905, 135 Madison Avenue is just under 4,000 square feet above grade and filled with original character including 4 fireplaces, original trim, wainscotting, crown moulding, and stained glass windows. The well proportioned house features 9.5' ceilings on the main floor, a large formal living room, dining room, an oversized kitchen with a butlers pantry, and a beautiful main floor family room that leads out to the lush garden. On the second floor you will find a generous primary bedroom with a sitting area, fireplace and a three piece ensuite. There are an additional 2 large bedrooms on the second floor as well as 2 full washrooms, a dedicated laundry room, and a large sunny deck. The third floor would make a fabulous primary suite and currently includes a large living room, kitchen, two additional bedrooms and a large deck with skyline and treetop views. The basement is partially finished with 7 foot ceilings and features a separate entrance. This home has been used as single family for many years but has potential for many layouts and possibilities including converting the property back into multiple units. Two car private drive parking and garden suite potential. The Annex speaks for its self with easy TTC, fabulous shops, restaurants, parks and schools. Floor plans attached to listing. (id:50886)
Bosley Real Estate Ltd.
619 - 825 Church Street
Toronto, Ontario
Welcome to The Milan, a sophisticated address in the heart of Toronto's prestigious Rosedale-Yorkville corridor. This beautiful 1 bedroom plus den, one bathroom condo offers abundant square footage for that of its floor plan, classic finishes, an open-concept, optimal layout, and floor-to-ceiling windows that flood the space with natural light and south-facing views. The true den is large enough to be used as a second bedroom. This very well-managed building boasts resort-style amenities, including a 24-hour concierge, indoor pool, fitness centre, rooftop terrace, stylish party rooms and more. Step outside and you're moments from Yorkvilles designer boutiques, gourmet restaurants, chic cafes, and world-class galleries. The serenity of Rosedales tree-lined streets and lush ravines offer a peaceful escape just steps away. With both the Bloor-Yonge and Rosedale subway stations at your doorstep, commuting is effortless. Whether you're seeking luxury, lifestyle, or location, The Milan delivers it all in one refined package. Perfect for professionals, downsizers, or investors looking for high-end living in a prime downtown location. This is urban Toronto at its most elegant. (id:50886)
Royal LePage Supreme Realty
1509 - 72 Esther Shiner Boulevard
Toronto, Ontario
Welcome To 72 Esther Shiner Blvd. Modern Living In The Heart Of North York! Bright And Spacious 1-Bedroom Plus Den Condo Offering Approx 693 Sq.Ft. Of Thoughtfully Designed Open-Concept Living Space. Featuring a Functional Layout With a Modern Kitchen, This Unit Is Perfect For Both Everyday Living And Entertaining. Floor-To-Ceiling Windows Provide Abundant Natural Light, Creating a Warm And Inviting Atmosphere Throughout. Enjoy An Array Of Amenities Including 24-Hour Concierge, Fully Equipped Exercise Room, Visitor Parking, Indoor Pool And More. Ideally Located For Ultimate Convenience Just Steps To The Subway Station, North York General Hospital, Canadian Tire, Ikea, Restaurants, And Shops. Minutes To Go Station, Highway 401, Highway 404, And Fairview Mall, Providing Seamless Access To The Rest Of The City (id:50886)
Homelife Landmark Realty Inc.
1013 - 155 Yorkville Avenue
Toronto, Ontario
Live in the heart of Yorkville at the historic Residences of Yorkville Plaza. This bright studio suite offers efficient, open-concept living with modern finishes and large windows. Just steps from luxury shopping on Bloor Street, world-class dining, galleries, and transit. Building amenities include 24-hr concierge, fitness centre, and party room. (id:50886)
Royal LePage Signature Realty
206 - 6 Jackes Avenue
Toronto, Ontario
Gorgeous 2-bed + den in "The Jack Condos". Pure Luxury! Premium 10FT ceilings with floor-to-ceiling windows, 2 juliette balconies. Designer Upgraded kitchen and backsplash, upgraded hardwood floors, solid core doors, custom closets throughout, heated floors in ensuite, upgraded mosaic inlay in bathrooms, upgraded laundry room cabinetry and full-size front-loading W/D, custom drapery, loads of closets!! 2 Premium parking spots by the Elevators / 2 lockers. (id:50886)
RE/MAX Ultimate Realty Inc.
4108 - 42 Charles Street E
Toronto, Ontario
Prestigious Condo at 42 Charles St E, in the Heart of Toronto Downtown Core. Bright and Spacious 2-Bedroom, 1-Bath Suite Featuring an Open-Concept Layout with 9-Ft Ceilings, Floor-to-Ceiling Windows, and North- East Facing City Views. Upgraded Kitchen with Built-In S/S Appliances. Functional Living Space. Enjoy Great Amenities Including a Fitness Centre, Outdoor Pool, Elegant Party Room with Full Kitchen & Dining Area, Games Room, Guest Suites, and 24-Hour Concierge. Prime Location Nestled Just Off Yonge & Bloor, Steps to Wellesley and Bloor Subway Stations. Walking Distance to Yorkville, Bloor Street Shopping, Fine Dining, U of T, Toronto Metropolitan University, and Everyday Conveniences Along Yonge Street. (id:50886)
Real One Realty Inc.
202 - 51 East Liberty Street
Toronto, Ontario
Incredible Value in Liberty Village! Discover exceptional living in this expansive 1-bedroom + open den, 2-bathroom suite at 51 East Liberty St, blending Scandinavian-inspired design with modern functionality. Boasting 771sqft of bright, contemporary living space, this residence comes complete with parking, a locker (P2), and easy outdoor access from the 2nd floor. Step inside to find soaring 9'8" ceilings in both the living room and bedroom, enhancing the airy, open feel. The modern kitchen impresses with granite countertops, tiled backsplash, stainless steel appliances, and ample cabinetry perfect for any home chef. The primary bedroom features a 3-piece ensuite and a double mirrored closet, while a separate 2-piece powder room adds convenience. The expansive living and dining area offers plenty of room for entertaining or relaxing, with space for a full 6-seat dining table and a dedicated work/study area. Throughout, blonde laminate flooring adds warmth and sophistication. Enjoy summer days by the outdoor pool, or take advantage of the well-equipped fitness centre. This is stylish Liberty Village living at its finest: bright, functional, and full of thoughtful details. Don't miss this rare opportunity to own one of the neighbourhoods best-value large 1-bedroom layouts! Plus, EV chargers recently installed in the building (id:50886)
Royal LePage Signature Realty
801 - 80 Charles Street E
Toronto, Ontario
Penthouse Living at the Waldorf Astoria Lofts! Once the Waldorf Astoria Hotel, this boutique residence blends historic charm with modern city living, where opportunities to own are rare. This 2-storey, 1,410sf corner penthouse was fully renovated in 2019, pairing open, sun-filled spaces with timeless design. Floor to ceiling windows frame sweeping southern skyline views, accented by wide-plank English oak floors.The main level features a modern kitchen with sleek stone counters, full-height backsplash and newer stainless steel appliances, as well as Bosch stackable washer/dryer. Youll also find a powder room, newly installed pot-lights throughout and custom bookshelves to complete the main living space.Upstairs, the oversized primary retreat offers custom built-ins and a spa inspired semi-ensuite, while a spacious second bedroom provides flexibility for guests and a home office, with abundant closet space. Secure underground parking, a private locker, and access to a landscaped green courtyard complete the offering - a private oasis in the heart of the city. Pet-friendly and ideally located just steps from Yonge & Bloor subway, the Waldorf Astoria Lofts is a truly distinctive address. Maintenance fees include all utilities. (id:50886)
Right At Home Realty
1821 - 80 Harrison Garden Boulevard
Toronto, Ontario
A Rare Offering In The Heart Of North York. Boasting 2,350 Sq Ft Of Living Space, This Is One Of The Largest Units In The Building Perfect For Family's Or Downsizers, Who Refuse To Compromise On Space, Comfort, Or Style. Breathtaking Panoramic South-Facing View Of Toronto's Iconic Skyline, Flooding The Home With Natural Light And Offering Stunning Day And Night Views. The Expansive Layout Includes Generously Sized Principal Rooms, A Large Eat In Kitchen,2 Large Bedrooms And 2 Large Dens, Which Could Easily Be Used As Guest Bedrooms. Top Tier Amenities Including A Golf Simulator, 4 Lane Bowling Alley, Tennis Court, Indoor Pool, Gym, Guest Suites, Party Room, 24 Hour Concierge, And Beautifully Landscaped Grounds. This Unit Also Comes With Three Parking Spots And A Rare, Dedicated Large Locker Room Not Just A Locker, But A Private Storage Space That Adds Incredible Convenience. Don't Miss Your Chance To Own This Exceptional Residence In A Highly Sought-After Tridel-Built Building. (id:50886)
RE/MAX Hallmark Realty Ltd.
2702 - 310 Tweedsmuir Avenue
Toronto, Ontario
"The Heathview" Is Morguard's Award Winning Community Where Daily Life Unfolds W/Remarkable Style In One Of Toronto's Most Esteemed Neighbourhoods Forest Hill Village! *Spectacular 1+1Br 1Bth North Facing Suite W/High Ceilings! *Abundance Of Floor To Ceiling Windows+Light W/Panoramic Cityscape Views! *Unique+Beautiful Spaces+Amenities For Indoor+Outdoor Entertaining+Recreation! *Approx 654'! **EXTRAS** B/I Fridge+Oven+Cooktop+Dw+Micro,Stacked Washer+Dryer,Elf,Roller Shades,Laminate,Quartz,Bike Storage,Optional Parking $195/Mo,Optional Locker $65/Mo,24Hrs Concierge++ (id:50886)
Forest Hill Real Estate Inc.
4 - 260 Russell Hill Road
Toronto, Ontario
Location. Location. Location. Live in one of the most desirable communities in Toronto. This well appointed and meticulously maintained townhome boasts over 3300 square feet of living space. Large principal rooms with open concept design allow for large furniture and customization to suit any buyer. Downsize and keep your furniture. Upsize and have plenty of space to live in South Hill for under 3M. The kitchen overlooks the private garden patio with BBQ hook up. The second floor has a large family room with a Juliette balcony that can be converted to a fourth bedroom easily. Lower level suits an office or private gym area. Elevator provides access to all 4 floors. Easy access to Sir Winston Churchill Park with tennis courts, dog park and walking trails. Cafes and restaurants are only a short stroll away in Forest Hill Village. Public transit at our doorstep. Close to all amenities as well as top private schools of BSS, UCC, St Michaels, De La Salle and the York School. Bring your designers!!! See Virtual Tour for more info. (id:50886)
Sotheby's International Realty Canada
221 Hanna Road
Toronto, Ontario
ATTENTION , ATTENTION , ATTENTION . GREAT OPPORTUNITY FOR DEVELOPERS AND BUILDERS . RARE OPPORTUNITY FOR A MULTIPLEX PROJECT . Discover the charm of 221 Hanna Rd, a beautifully spacious traditional family home nestled in one of South Leaside's most sought-after neighbourhoods! Whether you're ready to move in as-is or looking for a great renovation/build opportunity, this gem offers endless potential. Key Features: Expansive lot with a private driveway, 3 spacious bedrooms & a w/o from kitchen to deck, Proximity to top-rated schools, parks, TTC, and shopping. Perfect for families or developers alike. (id:50886)
Royal LePage Signature Realty
327 Vaughan Road
Toronto, Ontario
Rare opportunity to own a purpose-built triplex in the highly sought-after Humewood-Cedarvale neighbourhood! This turnkey, income-generating property features two spacious 2-bedroom units and one 1-bedroom unit, each with well-designed layouts, and abundant of natural light. Both the main floor and upper unit boast private balconies, perfect for enjoying outdoor space. Enjoy ample parking with a mutual driveway, currently exclusive to the owner as they also own 329 Vaughan Rd. These properties can be purchased together or separately, offering incredible investment flexibility. Situated in a top-rated school district, including Humewood Community School and Forest Hill Collegiate, this prime investment offers strong rental demand in a family-friendly area. Steps from Cedarvale Park, St. Clair West, shops, restaurants, transit (TTC & LRT), and more, making it ideal for both investors and end-users.This is your chance to build generational wealth with a solid multi-unit property in a high-appreciation Toronto neighbourhood. Endless potential don't miss out on this rare opportunity! See Attachment for operating expenses and rent rolls. (id:50886)
RE/MAX Hallmark Realty Ltd.
1034 Eglinton Avenue W
Toronto, Ontario
An Exceptional Opportunity To Acquire A Successful, Turn-Key Beauty Salon Located In A Highly Sought-After North Forest Hill Location. This Well-Established Business Benefits From A High-Traffic Area And A Dedicated, Loyal Customer Base, Ensuring Immediate Profitability For A New Owner. The Sale Offers A Diverse Range Of Popular Services And Is Fully Equipped For Seamless Operation From Day One. The Current Owner Is Committed To A Smooth Transition And Will Provide Comprehensive Training And Assistance. This Is An Ideal Investments For An Entrepreneur Seeking A Thriving, Established Business. (id:50886)
Royal LePage Realty Centre
329 Vaughan Road
Toronto, Ontario
Rare opportunity to own a purpose-built triplex in the highly sought-after Humewood-Cedarvale neighbourhood! This turnkey, income-generating property features two spacious 2-bedroom units and one 1-bedroom unit, each with well-designed layouts, and abundant natural light. Both the main floor and upper unit boast private balconies, perfect for enjoying outdoor space, Main floor unit has exclusive access to the backyard. Enjoy ample parking with a mutual driveway, currently exclusive to the owner as they also own 327 Vaughan Rd. These properties can be purchased together or separately, offering incredible investment flexibility. Situated in a top-rated school district, including Humewood Community School and Forest Hill Collegiate, this prime investment offers strong rental demand in a family-friendly area. Steps from Cedarvale Park, St. Clair West, shops, restaurants, transit (TTC & LRT), and more, making it ideal for both investors and end-users.This is your chance to build generational wealth with a solid multi-unit property in a high-appreciation Toronto neighbourhood. Endless potential don't miss out on this rare opportunity! See Attachment for operating expenses and rent rolls. (id:50886)
RE/MAX Hallmark Realty Ltd.
278 Clinton Street
Toronto, Ontario
Welcome to 278 Clinton Street, a semi-detached home legally registered as a duplex in one of Toronto's most sought-after neighbourhoods. A fantastic opportunity for contractors, investors, & end-user buyers looking to customize a property to their own style & needs. The main floor features a spacious & open concept living & dining room with soaring 9.5 ft ceilings & preserved original details including hardwood flooring, wood casing, oversized baseboards, & crown moulding. With 3 bedrooms & 2 full bathrooms, plus a basement with a separate entrance that has been underpinned to provide excellent ceiling height, the home offers a flexible layout with unlimited potential. Further, the attic holds the possibility of becoming an additional half storey or loft space (buyers to complete their own diligence). Updates include New Roof (2024), New Eaves & Downspouts (2024), New Hot Water Tank (2024), Newer Furnace (approx. 2015) and Newer Air Conditioning (approx. 2015). Situated steps to Bloor Street, Christie Pits Park, the TTC, Christie Subway Station, & with College Streets vibrant Little Italy, Koreatowns shops & restaurants, & the University of Toronto all nearby, the location is unbeatable. Rear parking (via laneway) for 1 car, though the owners have comfortably parked 2 cars for many years without issue. Blending family-friendly community living with the best of Toronto's urban lifestyle, this property offers a rare chance to transform a home in a prime downtown location. (id:50886)
Sotheby's International Realty Canada
Ph406 - 200 Keewatin Avenue
Toronto, Ontario
Experience luxury living at the Residences on Keewatin Park with this 1,619 square foot penthouse, highlighted by an extraordinary 1,439 square foot private rooftop terrace. Inside, the home features two generous bedrooms and a fully enclosed, versatile den which is ideal for a home office or gym. The chef inspired kitchen showcases premium Miele appliances, a gas cooktop, and a large centre island combining modern elegance with everyday practicality. The primary suite serves as a private sanctuary with a five-piece ensuite bathroom and an oversized walk-in closet. Throughout the residence, refined finishes, soaring ceilings, and abundant natural light create a perfect balance of sophistication and comfort. The unit comes with one of the few oversized tandem parking spots large enough for two vehicles in the private and secure parking garage. Located just steps from parks, schools, shops, and transit, this penthouse offers an exceptional blend of exclusivity and convenience. (id:50886)
Chestnut Park Real Estate Limited
4210 - 210 Victoria Street
Toronto, Ontario
Stunning View In Luxury Pantages Tower. Functional Layout. In The Heart Of Downtown Toronto. Steps To Subway, Eaton Centre, Ryerson University, Hospital, Theaters,Etc. Great Location. Hydro Included. (id:50886)
Right At Home Realty
2208 - 57 St Joseph Street
Toronto, Ontario
Freshly Painted One Bedroom Unit. A Must See Unbeatable Location! North West View Of U Of T Campus And City View from Large Balcony. High Demand Bay/Bloor Area. Steps To U Of T, Library, Subway Station, World-Class Shops And Restaurants. 24H Concierge, Plenty of Visitor Parking, Two Luxury Guest Suites, Fitness Rm W/2 Yoga Areas, Meeting Rm, Large Outdoor Terrace W/Bbq, Party Rm W/Kitchen, Outdoor Infinity Pool Etc. (id:50886)
Jdl Realty Inc.
2003 - 49 East Liberty Street
Toronto, Ontario
Spacious,Sun-Filled South West Facing 3 Bedrooms + 2 Full Bathrooms + Open Den/Office Unit In Liberty Village, High level with Marvelous Unobstructed/Breathtaking Lake Ontario View. Functional Open Concept Layout.9 Ft Ceiling With Floor To Ceiling Windows Providing Lots of Natural Light. Premium Laminate Floors Throughout,Freshly Painted.Modern Kitchen,Stainless Steel Appliances, Good Size individual Balcony. $9.5K Upgraded By the Builder to receptacle &Secondary feed for cable outlet for wall mounted TV & Backsplash,Laminate Flooring,Kitchen Countertop,Bathroom Countertop/Cabinets, etc.Grand&Spacious Main Lobby With 24 Hr Concierge & Great Amenities. Short Walk to Grocery Shopping, Shops, Restaurants, The Lake & Transit. Fully Equipment Fitness Centre, Outdoor Lounge with Lap Pool, Hot Tub, Rooftop Deck/Garden, BBQ Area, Yoga Studio, Media Room, Party Room and Available Guest Suites. (id:50886)
Homelife New World Realty Inc.
Ph801 - 1801 Bayview Avenue
Toronto, Ontario
Welcome To The Bayview. Rarely Available Two-Story Corner Penthouse, Ideally Located In The Heart Of Leaside. Just A Few Steps TTC, New LRT, All Conviences, A Short Stroll To Sunnybrook, Excellent Leaside Public & High School And Sherwood Parks. Spanning Over 2800 Sqft, This Residence Boasts Three Bedrooms Plus A Den, Three Luxurious Bathrooms, Three Expansive Balconies, Three Underground Parking Spaces, A Double Locker, And Breathtaking 180-Degree Panoramic Views. The Home Features An Open Concept Dining And Living Area, A Cathedral Ceiling In The Dining Room, A Private Master Retreat, A Gourmet Eat-In Kitchen, Generous Storage Space, And Spacious Bedrooms. (id:50886)
RE/MAX Hallmark Realty Ltd.
1610 - 470 Front Street W
Toronto, Ontario
Experience Luxury Living In This 1-Bedroom, 1-Bathroom Condo Suite At THE WELL. With 9-Foot Ceilings, The Modern Kitchen Features High-End Integrated Appliances, Quartz Countertops, And A Backsplash. Laminate Flooring Runs Throughout, While Custom Roll Blinds Offer Adjustable Shade. Enjoy Top-Notch Amenities Including A 5-Star Gym, Recreational Rooms, A Rooftop Deck, An Outdoor Pool, Guest Suites, Bike Storage, And 24-Hour Concierge Service. This High-Tech, Keyless Community Offers Easy Access Via Phone And Is Conveniently Located Near 320,000 Square Feet Of Retail And Dining Options At Wellington Market. (id:50886)
Right At Home Realty
310 - 117 Gerrard Street E
Toronto, Ontario
Rarely Offered 2+1 Bedroom, 2 Full Bathroom Suite With Parking, Steps From TMU, Boutique TO Condominium, 13 Floor Building Situated At Corner Of Gerrard Street East And Jarvis. Vibrant Downtown Living Experience In Toronto's Sought After Church Street Corridor. Bright, Spacious Living Areas With Medium Sized Windows Provide Ample Natural Light And Unobstructed Vistas In Very Quiet Building. Enclave Kitchen Complements Open Layout. Both Full Bathrooms Have Been Thoughtfully Upgraded, Featuring A Brand New Renovated Bathroom That Adds Modern And Fresh Appeal. Unit Also Boasts Upgraded Flooring Throughout. Included 1 Parking Spot For Convenience. Residents Have Access To Variety Of Amenities Including Fitness Room, Outdoor Patio With BBQ Stations, Outdoor Jacuzzi An Ideal Spot To Unwind, Especially During Colder Months. Visitor Parking Also Available. Location Is Perfect For Those Seeking Lively Downtown Lifestyle. Yonge Dundas Square Is A Short Walk Away, Surrounded By An Array Of Restaurants, Bars, Cultural Attractions. Great Option For Students, Being Close To Toronto Metropolitan University (Formerly Ryerson University), Making It Easy To Live Solo Or Share With Roommates. Proximity To Major Landmarks Like Eaton Centre, St. Michaels Hospital, Offering A Seamless Blend Of Convenience And Urban Excitement. (id:50886)
Royal LePage Real Estate Services Ltd.
3702 - 251 Jarvis Street
Toronto, Ontario
Luxury Condo Unit. Features 1 Bedroom + Den (Can Be Used As Guest Bedroom). Sun Filled Open Concept Floor To Ceiling Windows In Living Room With Walkout To Balcony. Modern Kitchen With Stainless Steel Appliances & Quartz Countertop & Backsplash. Laminate Flooring Thru Out. Bright Master Bedroom, A Second Bedroom/Den & 4Pc Bath. Excellent Location, Walking Distance To Eaton Centre, Ryerson, Transit At Your Door Step (id:50886)
Jdl Realty Inc.
1001 - 151 Avenue Road
Toronto, Ontario
One Of A Kind 3 Bed + 3 Bath, Sky Penthouse W/Unobstructed West Views. Over 1800 Sf Of Sublime Privacy In Yorkville's Newest Boutique Luxury Bldg. 10' Ceilings, Large Living/Dining Room W/Wide Plank Oak Floors, Chef's Kitchen Long Island & Marble Counters, Integrated Appliances W/Wine Fridge, West Facing Balcony& More. Life In Yorkville At Its Most Refined. 1 Parking (id:50886)
RE/MAX Dash Realty
313 - 2221 Yonge Street
Toronto, Ontario
Experience sophisticated urban living at the prestigious 2221 Yonge. This beautifully appointed 1+1 bedroom, 2 full bath residence boasts refined modern finishes, 9 ft ceilings, & custom integrated appliances, creating a sleek and contemporary living space. Nestled at Yonge/Eglinton -Toronto's most dynamic midtown hub-you'll enjoy unmatched access to the subway, premier shopping, renowned restaurants, cafés, and cultural attractions. Residents enjoy world-class amenities: a landscaped 7th-floor terrace with outdoor lounge and BBQs, state-of-the-art fitness and yoga studio, elegant party facilities, and 24-hour concierge. A remarkable opportunity to live in one of the city's most desirable addresses. (id:50886)
RE/MAX Hallmark Realty Ltd.
2007 - 20 Edward Street
Toronto, Ontario
Discover your dream home in the heart of the city! This newly built condo apartment features a stunning south-facing view, complete with a spacious open balcony that offers a breathtaking panorama of the iconic CN Tower & Lake of Ontario; Step inside and be captivated by the high ceilings and large windows that flood the space with natural light. The modern design includes sliding glass doors that seamlessly connect the indoor and outdoor spaces, perfect for entertaining or relaxing in your own private oasis.The Prime bedroom has 4 pc washroom/ 2 walk in closets facing south overlooking the Ontario Lake View and CN Tower; 2nd Bedroom just beside the 3pc washroom, ensuring convenience and comfort. Walking Distance to University of Toronto and Ryerson University, this condo is ideally situated for students and professionals alike.Enjoy easy access to daily necessities with TNT Supermarket just steps away and the bustling Eaton Centre only a 3-minute walk from your door. Experience the vibrant lifestyle of Downtown living with unmatched amenities and attractions at your fingertips. Don't miss the opportunity to own this exquisite condo in one of the most sought-after locations! (id:50886)
Homelife Landmark Realty Inc.
1707 - 761 Bay Street
Toronto, Ontario
The Perfect Blend Of Form & Function! Welcome To Suite 1707. A Spacious One-Bedroom Condo Apartment With An Ideal Layout. Featuring Laminate Flooring, A Large Kitchen With Full-Sized Appliances, Stone Countertops. This Suite Offers Both Style And Practicality. The Extra-Large Balcony Is Your Personal Oasis For Relaxing On A Summer Day. Ideally Located With Transit, Groceries, Cafes, Shops And Restaurants Just A Short Walk Away. (id:50886)
Target One Realty Point
712 - 215 Queen Street W
Toronto, Ontario
This award-winning suite, recognized with the BILD Award for Best Small Suite Design, offers a smart and functional layout with a warm, inviting colour palette and a spacious balcony for resident enjoyment. Ideally located beside Osgoode Subway Station and steps from the Financial District, this home boasts a 100 Walk Score with easy access to Toronto's top destinations: galleries, shops, hotels, bars, restaurants, theatres, and concert halls. Perfect for students and professionals, the condo is within walking distance of OCAD University, University of Toronto, Toronto Metropolitan University (Ryerson), and four major hospitals. Enjoy 24/7 transit right at your doorstep with the Queen streetcar. (id:50886)
Century 21 Leading Edge Realty Inc.
1612 - 319 Jarvis Street
Toronto, Ontario
Welcome to this charming Studio Apartment, ideally located in the heart of Downtown Toronto. With an efficient layout offering 310 sq ft of living space, this unit features East-facing views that bring in natural light throughout the day. The apartment comes complete with built-in appliances, making it a perfect choice for modern urban living! Conveniently located near the bustling intersection of Jarvis St & Gerrard St East, you will enjoy easy access to public transit, local shops, restaurants, and everything this vibrant neighborhood has to offer. Perfect for professionals or anyone seeking a cozy yet functional space in one of Toronto's most desirable areas. Don't miss out on this fantastic opportunity! (id:50886)
Union Capital Realty
1005 - 319 Jarvis Street
Toronto, Ontario
Experience modern city living in this brand-new 443 sq ft 1-bedroom unit at Prime Condos! Conveniently located in downtown Toronto between College and Dundas subway station, this stylish condo is just steps from Toronto Metropolitan University, Loblaws, Eaton Centre, and all the city has to offer! Premium finishes with a functional layout and plenty of natural light, this unit is ideal for students, young professionals, or savvy investors. Enjoy top-notch amenities in a vibrant urban setting including a 6500 sq ft premier fitness club open24 hours a day and 4000 sq ft of co-working space. A fantastic opportunity to own a home in one of Toronto's most sought-after locations! Don't miss it! **EXTRAS** Property to be sold with full TARION warranty (id:50886)
Union Capital Realty
4908 - 319 Jarvis Street
Toronto, Ontario
Experience modern city living in this brand-new 610 sq ft 2-bedroom unit at Prime Condos! Conveniently located in downtown Toronto between College and Dundas subway station, this stylish condo is just steps from Toronto Metropolitan University, Loblaws, Eaton Centre, and all the city has to offer! Premium finishes with a functional layout and plenty of natural light, this unit is ideal for students, young professionals, or savvy investors. Enjoy top-notch amenities in a vibrant urban setting including a 6500 sq ft premier fitness club open 24 hours a day and 4000 sq ft of co-working space. A fantastic opportunity to own a home in one of Toronto's most sought-after locations! Don't miss it! Parking available at an additional cost! **EXTRAS** Property to be sold with full TARION warranty. (id:50886)
Union Capital Realty
Top Floor - 127 Sheppard Avenue W
Toronto, Ontario
Welcome to the Bright and Spacious Top Floor at 127 Sheppard Ave W! This sun-filled top-floor apartment offers 1 bedroom & 1 bathroom, and a large living & dining area. Enjoy the convenience of being just steps from transit, minutes to the 401, and within walking distance to shops, restaurants, and the beautiful Earl Bales Park. This unit is move-in ready, freshly painted and professionally cleaned, allowing you to settle in and enjoy all the wonderful features this home has to offer. Some pictures are virtually staged. (id:50886)
Royal LePage Terrequity Realty
212 - 400 Wellington Street W
Toronto, Ontario
Discover urban living at it's finest at 400 Wellington St W, a boutique mid-rise treasure nestled in the heart of Toronto's Fashion District. Tucked away on one of downtown's most peaceful, tree-lined streets, this intimate residence offers a rare blend of tranquility and city vibrance delivering a true sense of community in a coveted pocket of the core. Directly across from The Well, Toronto's newest lifestyle hub for world-class shopping, dining, and entertainment. Every convenience is at your doorstep. Surrounded by cafés, restaurants, sports venues, fitness studios, parks, and even the shores of Lake Ontario. No car required but you will have parking and a locker included. Inside, this favoured and rarely offered layout is flooded with natural light, featuring a balcony framed by windows - the perfect extension of your living space. Thoughtfully designed for both style and functionality, this suite delivers effortless comfort in every corner. Building amenities include a fully equipped gym and visitor parking, making hosting friends and family a breeze. A truly special opportunity in one of Toronto's most beloved boutique residences. Suites like this seldom come to market. (Building updates during November 2025 include replacement of the carpets and all wall coverings in the hallways, painting of all the doors for each unit) (id:50886)
RE/MAX Aboutowne Realty Corp.
507 - 8 Mercer Street
Toronto, Ontario
Welcome to The Mercer. This 1 Bedroom + Den Suite Features Designer Kitchen Cabinetry With Stainless Steel Appliances, Stone Countertops & a Breakfast Bar. Bright High Floor-To-Ceiling Windows With Hardwood Flooring Throughout. A Spacious Sized Master Bedroom With a Mirrored Double Closet. This location is in the heart of the best that Toronto has to offer! Literally - Walk Score of 98, Transit score 100, Bike score 90! Steps To The Underground P.A.T.H., City's Finest Restaurants, Sports/Concert Venues, Lounges & Theatres On King St. West, The Financial & Entertainment Districts. The Building Features a 24hr Concierge, visitor parking, fitness center, hot tub, sauna, media room, outdoor terrace, and party room. 1 secure underground parking spot and locker included. Functional open concept plan. Den large enough to use as a dining room! Upgraded and high end engineered flooring throughout (as-is). The spacious living and dining areas seamlessly blend, leading to a generous yet private balcony perfect to enjoy your favorite morning home brew! The upgraded Hollywood kitchen is truly the heart of the home. Featuring an eat in extended layout, enlarged center island with breakfast bar, neutral quartz countertops and backsplash, upgraded lighting, and a separate laundry room. Large primary suite! (id:50886)
Century 21 Innovative Realty Inc.
11 - 260 Russell Hill Road
Toronto, Ontario
Sophisticated, Elegant Townhome In South Hill! Total 3476 Sq. Ft . Recently renovated and landscaping. The open concept living and dining room with 10 feet ceilings and crown mouldings is flooded with sunshine. Hardwood floor all 4 levels. S/S Appliances, Eat-In Area/Family Rm. W/O To Charming Private Patio. Entire 2nd Flr Master Suite; His/her W/I Closets, 6 Pc Ensuite. Open Lib/Office On 3rd Flr. Private Elevator. Lower Level Has Direct Access To 2 Parking. Walk To Village & Mins To Downtown, BSS, UCC and schools. A Fabulous Opportunity That Suits Many Types Of Buyers. (id:50886)
Master's Trust Realty Inc.
1013 - 155 Yorkville Avenue
Toronto, Ontario
Live in the heart of Yorkville at the historic Residences of Yorkville Plaza. This bright studio suite offers efficient, open-concept living with modern finishes and large windows. Just steps from luxury shopping on Bloor Street, world-class dining, galleries, and transit. Building amenities include 24-hr concierge, fitness centre, and party room. (id:50886)
Royal LePage Signature Realty

