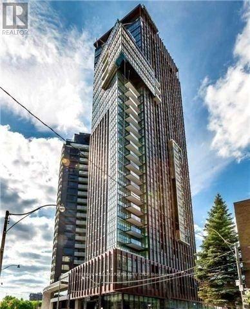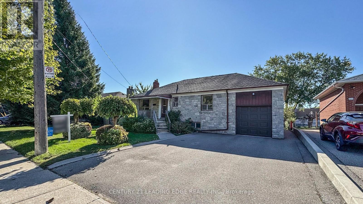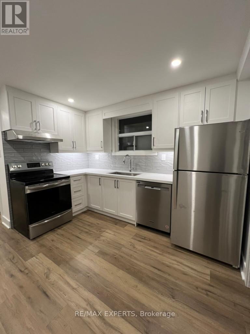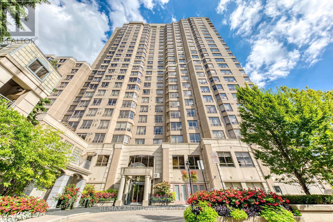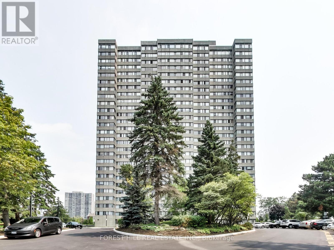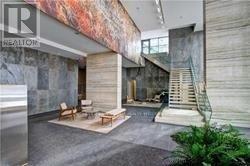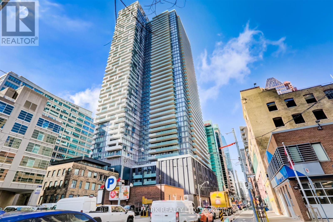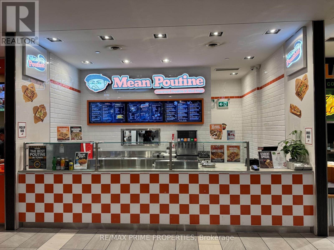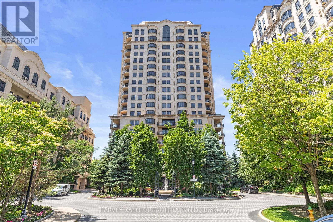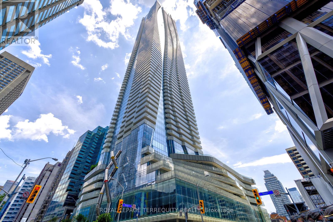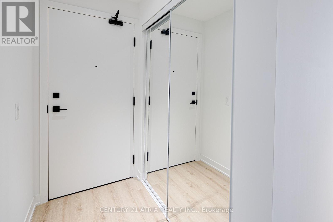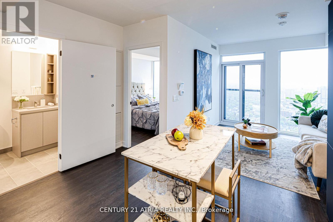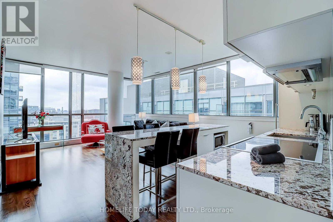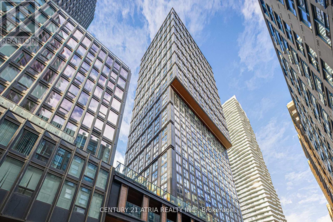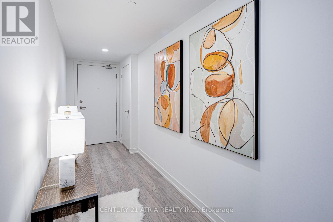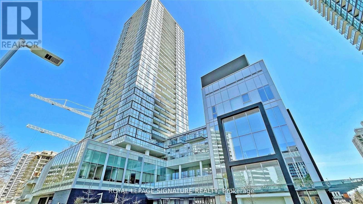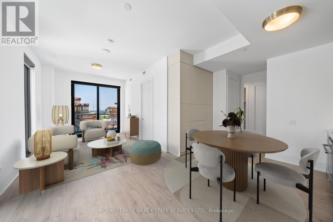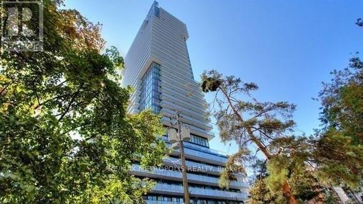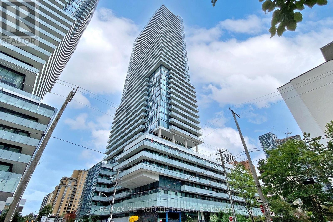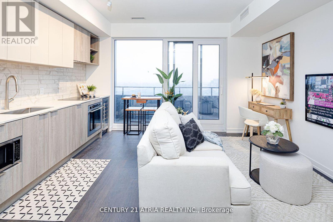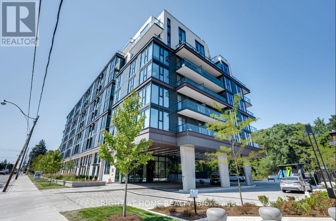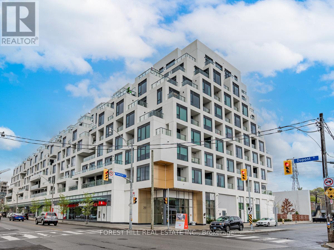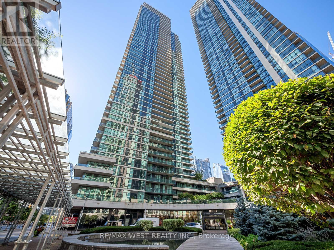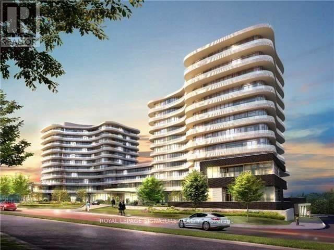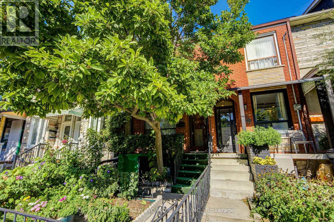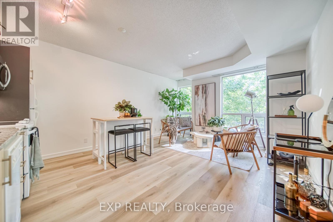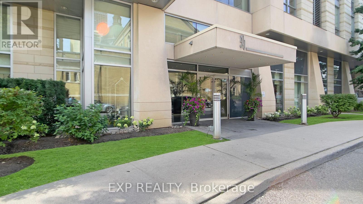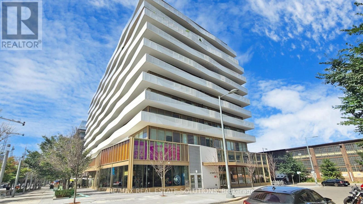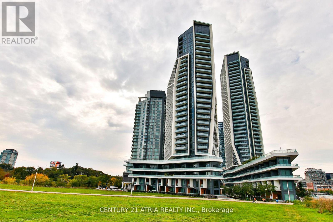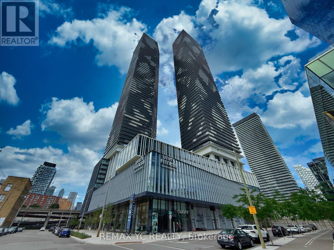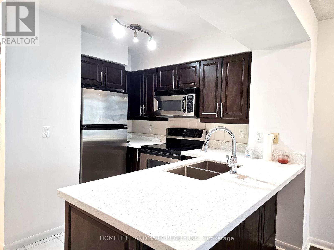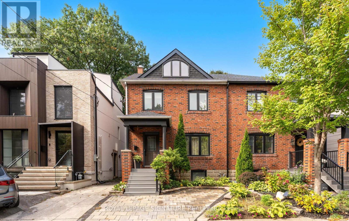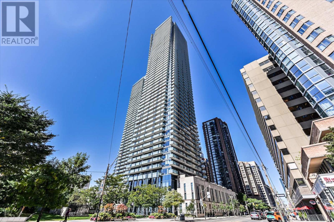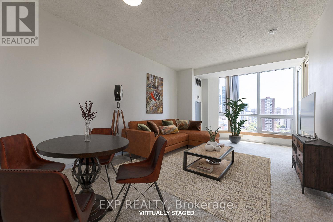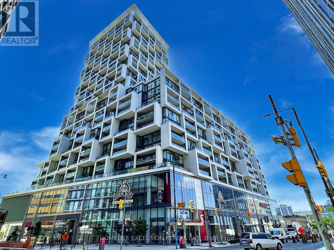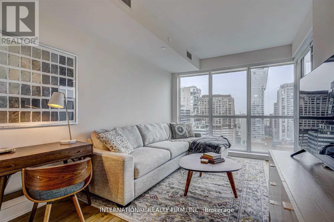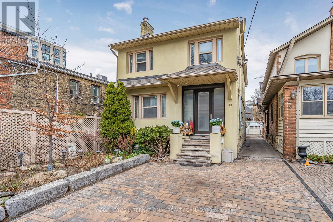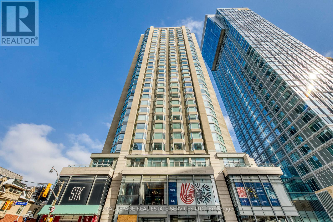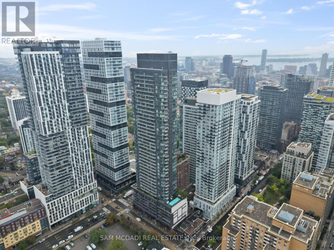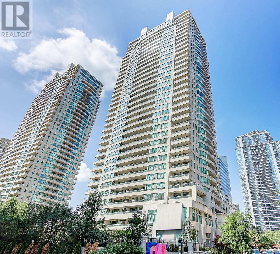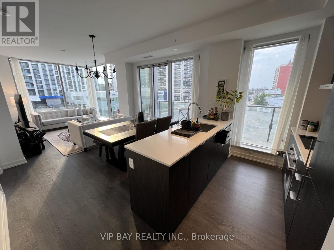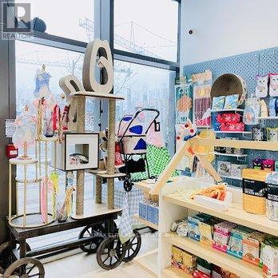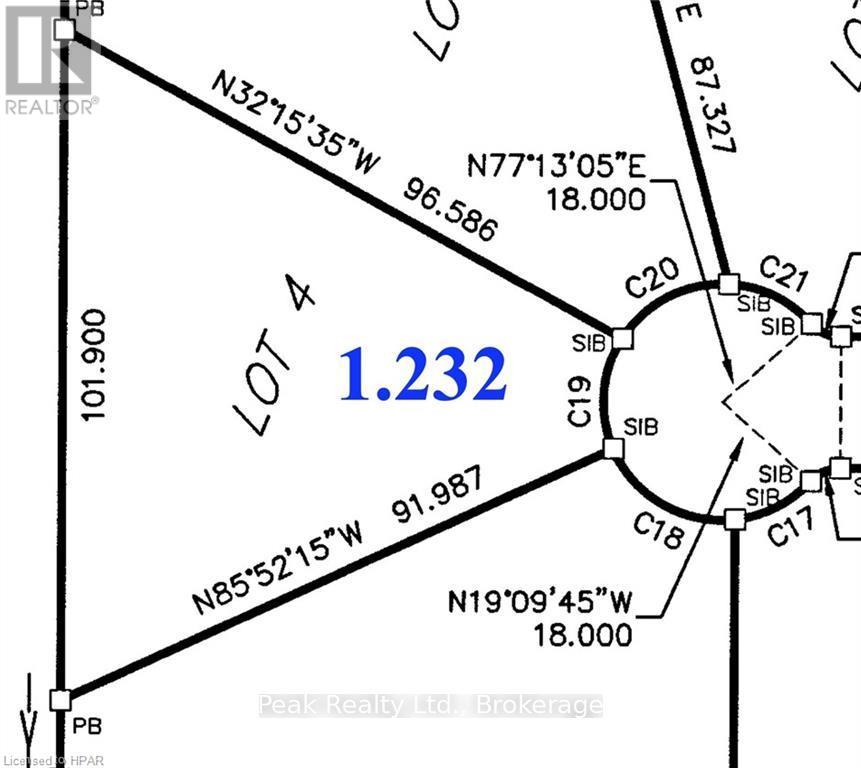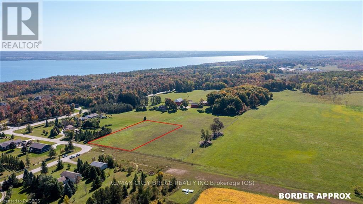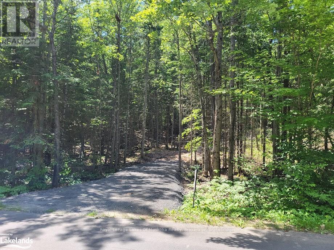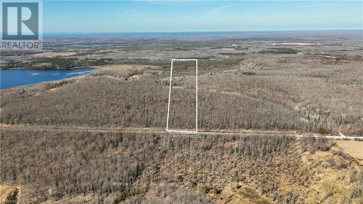512 - 29 Singer Court
Toronto, Ontario
Luxury Concord Park Place Condo, situated at prime Bayview Village. This sunlit warm & cozy 1 bedroom + Den with modern kitchen, **freshly painted, brand new vinyl flooring throughout**, spacious den can be home office, unobstructed south view. 24 hrs concierge, indoor pool, multi-purpose indoor crt, billiards, gym, hot yoga room, karaoke room, party room, kids play area. Steps to TTC Subway, Go station, Ikea, Canadian Tire, bank, supermarket, community centre & library, close to Bayview village, Fairview Mall & all amenities. Minutes of driving to 401/404/DVP and is convenient access to transportation in & out of the city!!! (Please note that the Unit has been staged previously, the staged pictures & the virtual tours are for reference). (id:50886)
Bay Street Group Inc.
2003 - 32 Davenport Road
Toronto, Ontario
The Yorkville Condos! Great 2 Bedroom +Den Layout On A High Floor, With A Breathtaking View! Parking Spot Right By Elevators. Miele Appliance Package, 10 Ft Ceilings. Steps From All The Great Amenities That Yorkville Has To Offer: Boutique Shops, Social Hot Spots, Great Restaurants, Cafes, Museums, Groceries, Yonge/Bloor Transit Lines, Junior/Senior School And Nature Trails. 24-Hour Concierge, Visitor Parking, Gym, Rooftop Terrace. Bookings: Weekdays B/W 10:00Am - 6:00Pm And Weekends B/W : 11am- 6:00pm (id:50886)
RE/MAX Hallmark Realty Ltd.
325 Waterloo Avenue
Toronto, Ontario
Rare opportunity to own in one of Toronto's most Sought after neighbourhoods , Welcome to 325 Waterloo Ave situated on a great sized lot this bungalow features 3+1 bedrooms and 1+1 Bathrooms, finished basement and a walk-up entrance to a large all season sun room. Ample amount of backyard space, with it backing directly to William Lyon Mackenzie Collegiate institute. Schools, Synagogues, shopping centers and quick and seamless access to both public transit and highways, opportunities like this dont come around often ! (id:50886)
Century 21 Leading Edge Realty Inc.
2 - 101 Kenwood Avenue
Toronto, Ontario
Newly Renovated, bright, and spacious 2nd-level 3-bedroom apartment nestled in the heart of Humewood-Cedarvale. Newly renovated to perfection, this inviting space offers a serene retreat just steps from St. Clair West, transit options, shops, restaurants, cafes, and parks. On-site laundry facilities add convenience. With a separate entrance, this rare opportunity is not to be missed. Enjoy short transit rides to U of T and George Brown College. Street parking available (id:50886)
RE/MAX Experts
1805 - 5418 Yonge Street
Toronto, Ontario
Experience bright, modern living in this updated corner suite at the renowned Royal Arms by Tridel. Offering 1,366 sq. ft. of well-planned space, this 3+1 bedroom home is perfect for families, remote professionals, or downsizers seeking an upscale urban lifestyle. Recently refreshed with new flooring and contemporary paint throughout, the open and versatile layout maximizes comfort and functionality. Enjoy sweeping west-facing views and stunning sunsets, complemented by south-facing city skyline vistas. Steps to Finch Subway, top dining, major grocers, and North York Centre, this prime location delivers unmatched convenience. Royal Arms residents enjoy 24-hour concierge, an indoor pool, hot tub, fitness centre, billiards, study lounge, guest parking, and a 12th-floor garden terrace with BBQs. The suite includes one underground parking space and a private locker for added storage. Brand New Fridge, Range, and Range Hood. Don't miss this rare opportunity to own a spacious, move-in-ready home in one of North Yorks most desirable communities. (id:50886)
RE/MAX Aboutowne Realty Corp.
305 - 133 Torresdale Avenue
Toronto, Ontario
WELCOME TO THIS BEAUTIFUL AND SPACIOUS TWO-BEDROOM CONDO WITH PICTURESQUE WEST-FACING VIEWS OVERLOOKING G. ROSS LORD PARK! This bright and inviting suite features a remodeled living room/den combination, two generous bedrooms, a huge ensuite locker, and a bathroom with a glass sliding door enclosure. Residents will enjoy wonderful amenities, including: Outdoor pool, Fitness centre & sauna, Party/meeting room, 24-hour concierge, Visitor parking.Conveniently located with a bus stop right outside the building, just a short ride to Finch Subway Station. Close to excellent schools, shopping plazas, and a recreation centre with a magnificent indoor pool. ALL UTILITIES INCLUDED IN THE MAINTENANCE FEES, INCLUDING PARKING! (id:50886)
Forest Hill Real Estate Inc.
1612 - 15 Iceboat Terrace
Toronto, Ontario
1+1 Corner Unit With More Windows And More Light. Large Living Space, Separate Den With Window Perfect For A Home Office. Retractable Screen Door To The Balcony. Amenities Incld: Billiards & Table Tennis Room, Theatre, Childrens Zone And Craft Room, Childrens Outdoor Play Area, Outdoor Lounge And Day Care, State-Of-The-Art Gym, Hot Yoga Room, 25M Lap Pool, Hot Tub, His & Her Steam Rooms, Aerobics/Dance Studio, Spa, Squash Court. (id:50886)
Homelife New World Realty Inc.
2406 - 25 Richmond Street E
Toronto, Ontario
Welcome To Yonge & Richmond Condominium In The Heart Of Toronto's Financial District. Spectacular Unit Approx 618 Sqft, With Lovely West City View. Hardwood Flooring Throughout With W/I Closet In Master Bedroom, Private Den With Sliding Doors, Built In S/S Appliances. Over 10K In Builder Upgrades. Large 198 Sqft Balcony For Entertaining. Phenomenal Location. Quick Access To Ttc Streetcars & Subway, Underground Path System, Steps To Government Buildings, Hospitals, Restaurants & Cafes. (id:50886)
RE/MAX Hallmark Realty Ltd.
204 - 4841 Yonge Street
Toronto, Ontario
True Turnkey Business with Prime Location. Cool and Modern Curb Appeal located in a Popular Food Court. Established Successful Business with other locations across Canada. High traffic from TTC subway, Retail Mall, High Schools and Government Offices. Located in the Food Court with direct access to offices and residential residences. (id:50886)
RE/MAX Prime Properties
Uph4 - 662 Sheppard Avenue E
Toronto, Ontario
A rare and remarkable suite in the heart of Bayview Village. Originally designed as two separate units, the space has been expertly reimagined into a single, expansive 3-bed, 3-bath residence, offering exceptional scale, flow, and functionality. From the moment you arrive, the attention to detail is evident. Aside from the main suite entrance, this unit offers 2 private entrances from 2 separate elevators. The main elevator opens privately into the suite and the separate Butler's elevator opens into the mudroom - a level of privacy and convenience rarely found in condo living. Inside, you'll find a thoughtfully curated interior finished with granite floors in the hallways and kitchen, rich walnut hardwood throughout, and elegant wallpaper accents that add refined character to each room. The custom kitchen is a chef's dream, featuring cognac walnut cabinetry, granite countertops, and a full suite of premium stainless steel appliances: KitchenAid duo oven, countertop range, dishwasher, and a Panasonic microwave. A Sub-Zero Fridge completed the kitchen with matching cabinet panelling. A secondary stainless steel LG Fridge is available in the secondary mudroom. All of this to say, you're well-equipped for daily living and entertaining. Enjoy two generous balconies for morning coffee or sunsets, along with a dedicated private lounge/library/TV room - perfect for quiet relaxation or hosting guests. The primary suite is a luxurious retreat with a walk-in closet, custom-built-ins, and a spa-style ensuite boasting a glass walk-in shower, heated floors, and a TOTO Washlet toilet. Throughout the suite, thoughtful details such as crown moulding, light valances, and automated curtains and drapes elevate the space. This upscale building offers a full suite of resort-style amenities: fitness and wellness facilities (pool, gym, steam room, hot tub), entertainment spaces (party and game rooms), as well as practical conveniences like concierge, valet, guest suites, and ample parking. (id:50886)
Harvey Kalles Real Estate Ltd.
Pine Real Estate
2712 - 1 Bloor Street E
Toronto, Ontario
Live in Toronto Iconic "one Bloor" by Great Gulf & Hariri Pontarini Architects. Bloor street View, one Bedroom + media unit, Approx. 620 Sqft+Balcony. High Floor with an amazing Panoramic Toronto Downtown View. high End Finishes with Ideal Floor Plan & Fabulous Amenities. More than 25 K upgrade done by the builder, Streamlined design with Large Kitchen Island Custom B/I Cabinets with Plenty of storage. Very well Maintained, most desirable location, direct access to subway lines, walk to rom, upscale restaurants, cafes, designer Boutiques on Bloor St & Yorkville such as Holt Renfrew & more Extra. (id:50886)
Royal LePage Terrequity Realty
2515 - 319 Jarvis Street
Toronto, Ontario
Welcome to Prime Condos, 319 Jarvis St #2515, conveniently located steps away from Dundas andJarvis. Be at the centre of Urban Living: Walking distance to Dundas TTC Subway Station,Yonge-Dundas Square, Toronto Metropolitan University, the Eaton Centre and so much more! Thebuilding features unparalleled amenities such as a 6,500 sqft Fitness Facility, 4,000 sqft ofCo-Working space and study pods. Outdoor amenities include a putting green, screening area,outdoor dining and lounge area with BBQs. This unit is brand new, never lived in and is soldwith FULL TARION WARRANTY. (id:50886)
Century 21 Atria Realty Inc.
Century 21 Leading Edge Realty Inc.
5011 - 319 Jarvis Street
Toronto, Ontario
Welcome to Prime Condos, 319 Jarvis St #5011, conveniently located steps away from Dundas and Jarvis. Be at the centre of Urban Living: Walking distance to Dundas TTC Subway Station, Yonge-Dundas Square, Toronto Metropolitan University, the Eaton Centre and so much more! The building features unparalleled amenities such as a 6,500 sqft Fitness Facility, 4,000 sqft of Co-Working space and study pods. Outdoor amenities include a putting green, screening area, outdoor dining and lounge area with BBQs. This unit is brand new, never lived in and is sold with FULL TARION WARRANTY. (id:50886)
Century 21 Atria Realty Inc.
Century 21 Leading Edge Realty Inc.
1502 - 8 Charlotte Street
Toronto, Ontario
KING WEST LIVING AT IT'S FINEST! LIVE WHERE IT'S ALL AT. THEATRES, SHOPPING, ENTERTAINMENT, DINING AND PUBLIC TRANSIT AT YOUR DOORSTEP. THIS COVETED CHARLIE BUILDING IS VERY BIGHT AND AIRY. THE FLOOR TO CEILING WINDOWS LET IN BEAUTIFUL, BRIGHT LIGHT FROM THE WEST, AND LOTS MORE FROM THE NORTH. The open-concept design combines modern sophistication with sleek, stylish finishes throughout. The spacious granite kitchen with an expansive eat-in countertop is perfect for both cooking and entertaining. Enjoy the incredible amenities this building offers, all while being at the heart of the TIFF energy. This location offers ultimate convenience and urban living at its finest! (id:50886)
Homelife Today Realty Ltd.
1915 - 82 Dalhousie Street
Toronto, Ontario
Discover urban living redefined at 199Church Condos. This brand new 2 bedroom unit combines modern design and functionality. An open layout features contemporary finishes, floor-to-ceiling windows for natural light, and a sophisticated palette. Bedrooms offer comfort and space. Amenities include a fitness center, Yoga Studio, and Business Lounge. Minutes away from Eaton Centre, TTC, Toronto Metropolitan University, Yonge & Dundas Sq, and so much more. Sold with full TARION Warranty. (id:50886)
Century 21 Atria Realty Inc.
Century 21 Leading Edge Realty Inc.
2803 - 82 Dalhousie Street
Toronto, Ontario
Discover urban living redefined at 199Church Condos. This brand new 2 bedroom unit combines modern design and functionality. An open layout features contemporary finishes, floor-to-ceiling windows for natural light, and a sophisticated palette. Bedrooms offer comfort and space. Amenities include a fitness center, Yoga Studio, and Business Lounge. Minutes away from Eaton Centre, TTC, Toronto Metropolitan University, Yonge & Dundas Sq, and so much more. Sold with full TARION Warranty. (id:50886)
Century 21 Atria Realty Inc.
Century 21 Leading Edge Realty Inc.
Uph03 - 5180 Yonge Street
Toronto, Ontario
Few Yrs New Luxury Building In The Heart Of North York *Steps To TTC, Shoppings & Restaurants *Mins To 404 & 401*Stunning Penthouse W/10Ft High Smooth Ceiling *Floor To Ceiling Windows *Huge Balcony With 2 Walk-out *Unobstructed East Views Of City Skyline *Heated Floor In Both Ens Baths *Open Concept Design Living, Dining & Kitchen *2 Large Separated Bedrooms Both With Ensuite Baths *Separated Den Could Be Used As 3rd Bedroom/Office *3 Full Baths *Walk-In Closet Next To Front Entrance *24/7Concierge *Luxury Amenities: Outdoor Terrace, Billiard Rm/Game Rm, Theatre, Fitness/Gym, Yoga Studio, Zen Space, Party Rm, His & Her's Steam Rm & Change Rms, Guest Suites & More (id:50886)
Royal LePage Signature Realty
922 - 118 Merchants' Wharf
Toronto, Ontario
Luxury Meets Lakefront Living at Aquabella by Tridel!Step into this sun-drenched corner suite on the 9th floor, offering 966 sq. ft. of beautifully designed space with 2 bedrooms and 2 full bathrooms. Framed by floor-to-ceiling windows, this unit boasts a sleek open-concept layout, high ceilings, and a spacious balcony perfect for morning coffee or evening cocktails. The modern kitchen features premium cabinetry, integrated stainless steel appliances, and ample storage.Retreat to the generous primary suite with a walk-in closet and a spa-inspired ensuite. The second bedroom also enjoys great light and privacy, ideal for guests or a home office.Enjoy the ease of underground parking, a storage locker, and keyless entry, with ultra-fast internet included in your maintenance fees.Live in one of Torontos most coveted waterfront communities with world-class amenities: rooftop outdoor pool, fitness centre, sauna, theatre, 24/7 concierge, guest suites, and more. Steps to the Boardwalk, Sherbourne Common, Sugar Beach, and vibrant local spots like Farm Boy, Loblaws, and the Distillery District. Plus, future access to Villiers Island and Torontos new waterfront community centre right across the street. (Some photos have been virtually staged for illustrative purposes.) (id:50886)
Royal LePage Real Estate Services Ltd.
301 - 185 Roehampton Avenue
Toronto, Ontario
Location, Location!! Beautiful one bedroom unit with floor to ceiling windows. Bright natural light, walking distance to subway, TTC, Light Rail, MT. Pleasant Express bus to Downtown. Walk to shopping, restaurants and schools. Building with great amenities. Gorgeous rooftop pool with sun lounge, gym, yoga, deck, party room, billiards, room with bar, BBQ dining, private cabanas & fire pit, 24hr concierge. (id:50886)
RE/MAX Metropolis Realty
1805 - 161 Roehampton Avenue
Toronto, Ontario
Location, Location!! A bright beautiful one bedroom corner unit with open balcony, Large windows, ensuite laundry. Building with great amenities, swimming pool, gym, party room, 24hr concierge. Walk to Loblaws, shopping, restaurants, and schools. Walking distance to Subway, TTC, Light Rail, MT. Pleasant Express bus to Downtown. (id:50886)
RE/MAX Metropolis Realty
1810 - 2020 Bathurst Street
Toronto, Ontario
The Forest Hill Condos is located in one of the most desirable and exclusive neighbourhoods in Toronto. Experience luxury and convenience with this beautiful, never lived in 1bedroom unit that will soon have direct TTC access within the building. Shopping is a 12 minute ride to Yorkdale Mall. Allen Road and the 401 are minutes away by car. Top rated Private Schools, Bishop Strachan and Upper Canada College are a 7 minute drive from your door step. Sold with full TARION Warranty. (id:50886)
Century 21 Atria Realty Inc.
Century 21 Leading Edge Realty Inc.
426 - 250 Lawrence Avenue W
Toronto, Ontario
Welcome to 250 Lawrence Avenue West, where elegant living meets everyday convenience. This thoughtfully designed 1 + 1 bedroom suite features a smartly converted den, offering the functionality of a second bedroom without compromising on comfort. The bright open-concept layout boasts modern finishes, a sleek kitchen, and a spacious living area with large windows showcasing stunning north-east city views.This property includes the added convenience of underground parking and a private storage locker, making it a perfect blend of style and practicality. The suite also features a beautifully appointed 4-Piece bathroom, ample storage, and a versatile floor plan ideal for professionals, couples, or small families. Residents of 250 Lawrence enjoy exceptional building amenities, including a state-of-the-art fitness centre, rooftop terrace, 24-hour concierge, and elegant common spaces. Located in the coveted Bedford Park neighbourhood, you're steps from parks, shopping, dining, top-rated schools, and excellent transit options at your doorstep. (id:50886)
Right At Home Realty
3109 - 16 Yonge Street
Toronto, Ontario
Welcome to 1059 sq. ft. of bright, spacious living with panoramic lake and city skyline views. With soaring 9-foot ceilings and floor-to-ceiling windows, natural light fills every corner, creating an open and airy atmosphere.The well-appointed split-bedroom floor plan ensures both comfort and privacy, while the open-concept kitchen, living, and dining areas are perfect for everyday living or hosting guests. The kitchen features full-sized stainless steel appliances, granite countertops, and a convenient breakfast bar. A versatile den provides the ideal space for a home office.Wake up to stunning lake views from the primary suite, spacious enough for a king-sized bed, complete with his-and-hers closets and a private ensuite bath. Rarely available above grade (4th floor) parking and locker add incredible convenience.Residents of this exceptional building enjoy an array of world-class amenities including two fitness centres, an indoor pool, hot tub, sauna, steam room, squash and tennis courts, theatre, guest suites, and an outdoor BBQ areathis building truly has it all. The maintenance fee also includes heat, hydro and water so you only pay for internet/cable.Just steps to Scotiabank Arena, Union Station, the Financial and Entertainment Districts, Harbourfront, and Sugar Beach, with quick access to the Gardiner Expressway or Billy Bishop Airport, this location is unmatched. (id:50886)
Royal LePage Real Estate Services Phinney Real Estate
201 - 280 Howland Avenue
Toronto, Ontario
Exceptional 1172 sq.ft. suite with exquisite layout in desired striking, beautiful "Bianca" Condo by Tridel. Walk-out to tranquil terrace with gasBBQ hook-up and waterline overlooking serene lush garden with mature trees, shrubbery and hydrangeas. Upgraded suite. Kitchen with hugeisland with waterfall, pantry and quartz countertops. Laundry with sink; 2 ensuite bathrooms and a powder room. Primary ensuite & powderroom have all marble walls, counter & floor; wired for motorized blinds in every window; all closets with California closet organizers, hardwoodengineered floors, keyless locks. Resort like roof top outdoor pool & patio with BBQ area, outdoor fire side lounge. Excellent amenities includeparty room w/DR, fitness centre, Yoga studio. Parking & locker included. Amazing location in the Annex close to all conveniences, TTC, shops,Restaurants, easy access to U of T. (id:50886)
Forest Hill Real Estate Inc.
3104 - 33 Bay Street
Toronto, Ontario
Breathtaking 2-Bedroom Corner Suite at Pinnacle Centres Success Tower featuring a large private terrace with panoramic southwest views of the CN Tower, Scotiabank Arena and Lake Ontario. This sun-filled unit boasts floor-to-ceiling windows, a modern kitchen with granite counters and stainless steel appliances, a spacious open layout, and includes parking. Ideally located steps to Union Station, GO Transit, the Financial District, shops, dining and the waterfrontmove-in ready and perfect for vibrant downtown living. (id:50886)
RE/MAX West Realty Inc.
701 - 99 The Donway W
Toronto, Ontario
Great view Luxury Lifestyle At The Shops At Don Mills. Open Concept W/ Floor To Ceiling Windows, Tons of Light, Parking Incl. Kitchen Island, Walk To Restaurants, Shops, Groceries, TTC, Upgraded 1+1 Bedroom, Spacious Layout, Stainless Appliances, Flat Ceilings Upgraded Finishes And Light Fixtures, Bright Sun Filled Unit Rooftop Terrace, Fitness Centre, Party Room And A Multimedia Theater Room!!Washer/Dryer, Stove & Fridge, Cooktop Oven, Microwave, Parking. Includes: Heat, Water, A/C, Tenant Pays For Own Hydro & Cable/Internet. Movable Kitchen Island, Parking Spot. Movable Kitchen Island (id:50886)
Royal LePage Signature Realty
726 Adelaide Street W
Toronto, Ontario
Beautiful & well kept 3-level freehold townhouse perfectly located in the vibrant heart of Queen West area. The main floor boasts high ceilings, a well-designed layout with distinct living and dining areas, plus an eat-in kitchen which leads to a fenced back yard and private garage. Upstairs, features 2+2 spacious bedrooms, a fully renovated 4-piece bathroom (2025), and a functional second kitchen with walk-to access to a lovely balcony. The third floor bedrooms are fitted with brand-new vinyl flooring for both style and durability. The finished basement includes a separate front entrance, a recreation room, a full bathroom, and a convenient laundry area - ideal for rental or in-law suite potential. Unbeatable location just steps to public transit, parks, cafes & restaurants. Close to the waterfront and Gardiner Expressway. Freehold ownership with no maintenance fees. It comes with the added convenience of a private garage, a rare and valuable feature in this prime location. (Virtual tour available - click the link for more details) (id:50886)
Homelife New World Realty Inc.
M10 - 350 Wellington Street W
Toronto, Ontario
Welcome to Soho Metropolitan Residences at 350 Wellington St W a boutique 5-storey, 136-unitbuilding in the heart of Toronto's Entertainment District. This true one-bedroom suite offers 550 sq ft of smartly designed living space, with expansive windows overlooking mature trees. Enjoy a rare downtown view of greenery, with seasonal colour changes in autumn that bring warmth and character right into your home. The space has been refreshed with durable vinyl flooring and fresh paint, creating a clean and modern aesthetic. Residents benefit from exclusive access to Soho Hotel amenities, including an indoor pool, fitness center, spa, and steam rooms. Step outside and your across from Clarence Square Park and dog run, and just minutes from The Well, TIFF Lightbox, Rogers Centre, LCBO, King West, and Toronto's best dining, cafes, and nightlife. With boutique scale, central location, and a calming green outlook, this unit offers the perfect blend of urban energy and natural retreat. (id:50886)
Exp Realty
3401 - 500 Sherbourne Street
Toronto, Ontario
Welcome to this stunning and spacious corner penthouse suite, where luxury and panoramic views come together to create an exceptional living experience. With soaring 10' ceilings and sensational vistas from every room, this residence offers a captivating and unique lifestyle. Spanning an impressive 1327 square feet of living space, plus an additional 120 square feet across two balconies, this penthouse is designed to indulge your senses. As you step inside, you are immediately greeted by a large open concept layout that seamlessly incorporates the family, dining, kitchen, and den areas. The seamless flow of this space is perfect for entertaining guests or simply enjoying quality time with family. Work from home in the elegant custom study, thoughtfully designed with built-in features to enhance productivity and comfort serving as the perfect home office. The primary suite is an oasis, boasting forever views and equipped with an ensuite bath and a walk-in closet. Three walk-outs to Two sun-drenched balconies, ensure easy access to unobstructed views and an abundance of natural light throughout the day. Two Parking Spots and a Massive Storage Locker. (id:50886)
Exp Realty
1214 - 60 Tannery Road
Toronto, Ontario
Enjoy unobstructed panoramic city views from this bright and spacious 1-bed + den, 1-bath suite with parking and locker at Canary Block Condos. With floor-to-ceiling windows, a large private balcony, and a versatile den that works as a home office or second bedroom, this suite combines modern design with practical features that elevate everyday living and add long-term value. Situated in the heart of the Canary District, this address offers more than just lifestyleits one of Torontos strongest growth corridors. The neighbourhood is anchored by the future Corktown Ontario Line station, the multi-billion-dollar East Harbour redevelopment projected to bring 50,00070,000 jobs, the new Biidaasige Park, and the ongoing Toronto waterfront revitalization. Together, these projects position the area for explosive value growth, creating unmatched appreciation potential for investors while enhancing livability for residents. Building amenities include a concierge, fitness centre, rooftop deck, and party/meeting room, with the Distillery District, Corktown, shops, and restaurants just steps away. Quick connections to TTC, GO Transit, the Gardiner, and the DVP ensure maximum convenience. With parking, locker, modern finishes, and sweeping city views, this suite offers both immediate appeal and exceptional future upside. A rare opportunity in a high-growth location - priced to sell. (id:50886)
RE/MAX Real Estate Solutions
101 - 30 Ordnance
Toronto, Ontario
ENJOY A BEAUTIFUL GIANT PRIVATE TOWNHOUSE ON A MASSIVE PARK W AMAZING CITY AND CN TOWER VIEWS! PRIVATE ENTRANCE ON FORT YORK PARK SYSTEM. LARGE 3 BEDROOM 3 BATHROOM, HOME GYM, PRVATE ELEVATOR DIRECT INSIDE FROM PARKING! MINUTES TO THE LAKE, KING & QUEEN WEST, LIBERTY VILLAGE, TTC, BUD STAGE, BMO FIELD. A DREAM LOCATION! FOREVER VIEWS TO ENJOY DAY & NIGHT, SIMPLY BEAUTIFUL. FULLY FURNISHED. PARKING INCLUDED. SHORT TERM LEASE OF 1.5-5 MONTHS, FLEXIBLE ON DATES. EASY LOCKBOX SHOWING! LIVE LIFE IN STYLE!!! (id:50886)
Century 21 Atria Realty Inc.
7108 - 138 Downes Street
Toronto, Ontario
Assignment Opportunity At Sugar Wharf Condominiums By Menkes! Unique South Exposure Unit. Beautiful "Pacific" Model. 917 Sf Interior & 114 Sf Balcony Open Concept 2 Bedroom+ Den & 2 Full Bathrooms with Luxurious Finishes. Prime Location! Steps Away From Sugar Beach, Employment, Shops & Restaurants. Farm Boy, Loblaws & Lcbo. Direct Access To Future Path & School. Live In The Best And The Largest Toronto Waterfront Community. The Lake. The Life. The City Brand New Stainless Steel Appliances: Stove, Fridge, Microwave, Dishwasher. Washer & Dryer. Vertical Blinds & Parking. (id:50886)
RE/MAX Yc Realty
606 - 219 Fort York Boulevard
Toronto, Ontario
Don't Miss Out On This Spacious Newly Renovated One Bedroom Unit At Waterpark City. Steps To TTC, Downtown, King/Queen West, CNE, Air Canada Centre, Liberty Village, Waterfront Trails And More! Unit Has Been Freshly Painted. New Quartz Counter Top In Kitchen and Bathroom, New Tiles in Bath and Floor, New Mirror In Washroom, New Flooring Through-Out. Total Sq Ft 648 + Balcony. (id:50886)
Homelife Landmark Realty Inc.
24 Mann Avenue
Toronto, Ontario
Location, location, location! Rarely available, fully furnished four-bedroom, three full bathroom home in the heart of prestigious Mount Pleasant East. Perfectly situated just minutes from Yonge subway, top-rated schools, boutique shops, and lush parks, this residence offers a seamless balance of neighborhood charm and urban convenience. Step inside to a main floor designed for both living and entertaining. A formal dining room with classic character leads into a modern chef's kitchen with high-end stainless steel appliances, gas range, and a spacious island. The bright family room boasts soaring ceilings, a gas fireplace, built-in sound system, and a walkout to a private fenced backyard with a gas BBQ-ideal for gatherings. Upstairs, two well-appointed bedrooms and a third set up as a home office provide comfort and flexibility, complemented by a sleek four-piece bathroom. The third floor is dedicated to an expansive primary retreat, large enough for a king-sized bed, sitting area, and office nook , complete with a recently updated spa-like ensuite and a skylight. Additional features include a private parking pad, elegant wood staircases with modern upgrades, and tasteful furnishing throughout. Mount Pleasant East is known for its tree-lined streets, vibrant cafes, excellent schools, and quick transit access. Elevated above the city core, it offers fresh air, space, and a true sense of community. Executive living at its finest - a furnished home of this caliber in Mount Pleasant East is a rare opportunity. Minimum six-month lease. Tenants are responsible for utilities. (id:50886)
Royal LePage Signature Realty
5302 - 1080 Bay Street
Toronto, Ontario
Welcome To Suite 5302 At 1080 Bay Street, Where Luxury Meets Location! Discover This Spectacular Southwest-Facing 2 Bedroom + Den Corner Suite Perched High Above The City In The Heart Of Downtown Toronto. Over 1,450 Sq.Ft. Of Living Space, Soaring 10-Foot Ceilings And Wraparound Floor-To-Ceiling Windows Flood The Space With Natural Light And Offer Unobstructed Panoramic Views Of The City Skyline And Lake Ontario - Visible From Every Room. The Spacious, Open-Concept Layout Features An Extra-Long Living And Dining Area, Perfect For Both Relaxing And Entertaining. The Modern Kitchen Is A Chefs Dream With Quartz Countertops And Backsplash, High-End Stainless-Steel Appliances, And A Large Center Island That Doubles As A Breakfast Bar. The Primary Bedroom Is Your Private Retreat, Complete With A Walk-In Closet And A Luxurious 4-Piece Ensuite Bath. The Versatile Den With Sliding Doors Is Ideal As A Home Office, Study, Or Third Bedroom. Walk Out To Private Balconies From Every Room And Take In The Breathtaking Views Day Or Night. Enjoy Five-Star Amenities Including A 3-Storey Grand Lobby With 24-Hour Concierge, State-Of-The-Art Fitness Centre, Yoga Studio, Steam Room, Billiards Room, Library, Party Room, Rooftop Terrace, And Visitor Parking. Located Just Steps From The Subway, Public Transit, Yorkville, The University Of Toronto, Financial District, Top-Rated Dining, Shopping, Parks, And More This Is Urban Living At Its Finest. Experience The Perfect Blend Of Luxury, Function, And Unbeatable Convenience. Your Dream Condo Awaits! (id:50886)
Bay Street Integrity Realty Inc.
1903 - 1055 Bay Street
Toronto, Ontario
Live Where the City Comes Alive! Welcome to the iconic Polo Club by Tridel - a downtown gem perfectly situated at Bay & Bloor, one of Toronto"s most prestigious intersections. This bright and beautifully laid-out suite offers sweeping city skyline views and glowing sunsets that will take your breath away. Step inside and enjoy a thoughtfully designed layout featuring floor-to-ceiling windows that flood the space with natural light. With updated windows, generous closet space, and a spacious locker, storage is never an issue. The maintenance fees include all utilities a rare and valuable perk that makes this an easy choice for worry-free ownership or investment.Whether you're a first-time buyer, student, professional, downsizer, or searching for the ultimate pied-à-terre, this suite delivers incredible value in an unbeatable location. Just steps to world-class shopping in Yorkville, top hospitals, TTC subway access, and the University of Toronto campus - this is where downtown living meets total convenience. Residents enjoy top-tier amenities: 24-hour concierge, an expansive rooftop terrace with BBQs, indoor hot tub, squash court, gym, party room, visitor parking & more - all within a secure, well-managed and highly sought-after building. Don't miss your opportunity to own in the heart of Torontos most coveted neighbourhood. Live or invest with confidence. Your next chapter starts here! (id:50886)
Exp Realty
716 - 5 Soudan Avenue
Toronto, Ontario
Welcome To The Art Shoppe Condos In The Heart Of Yonge & Eglinton! This iconic building is just steps from the Subway and future LRT. Don't Need To Leave Your Building To Go To The Supermarket, Cafe, Bank, Restaurant, Furniture Store, And More! This Spacious 2 Bed + Media Corner Unit With Tons Of Upgrades Comes With Parking & Locker. 970 Sq. Ft. + 112 & 123 Sq. Ft. Of Balconies. Filled With natural light from stunning floor-to-ceiling windows, Thoughtfully designed with Over $40,000 of upgrades, Enjoy two expansive balconies for breathtaking views and outdoor living. Functional Split-Bedroom Layout for Maximum Privacy, Master Bdrm W/Large W-In Closet, Huge Balcony & Ensuite Bath. 2nd Bdrm Has 2 Closets W-Out Balcony & Access To Main Bath. Hardwood Floors. Same floor Storage/Locker room. Enjoy 33,000 Sq Ft Of Luxury Amenities. W/State-Of-The-Art Full Fitness Centre, Green Courtyard, Juice Bar, Kids Club, Private Dining & Wine Tasting Room, Sauna, Rooftop Infinity Edge Pool, Fireplace Lounges With Cabanas And Day Beds, Indoor/Outdoor Yoga studio, Party room, Billiards room, Ping-pong, BBQ's, visitor parking, Guest suite, Main Lobby Designed By Renowned Fashion Designer Karl Lagerfield! 24 Hr Concierge, Cafes & Restaurants, Upscale Boutique Shopping. Including: Farm Boy, Oretta, Calil Love, West Elm, Hale Coffee & Staples. Enjoy The Convenience Of Shopping At Farm Boy Grocery Located Within The Building, 99/100 Walk Score. Top Private and Public Schools District **Note:5 Soudan is currently in the Whitney Junior Public School district. (id:50886)
Homelife Excelsior Realty Inc.
1903 - 88 Cumberland Street
Toronto, Ontario
A RARE FIND!! Look No Further. This is One Of Only 5 One Bedroom Suites With The Preferred West Facing View. Voted One Of Yorkville's Most Desirable Buildings. Superior Quality and Perfect Location Make This Suite An Easy Choice. A Layout With No Wasted Space. Surrounded by World Renowned Retail Brands, Top Restaurants, Bistros, Galleries, Coffee Shops. Most Importantly 2 Minute Walk To The Subway Station. **EXTRAS** Furniture, Accessories & Kitchen Items Are Included In The Price. (id:50886)
International Realty Firm
12 Belsize Drive
Toronto, Ontario
Welcome to 12 Belsize Drive, a rare offering in the heart of Davisville Village. As the first residential home off Yonge Street, this charming duplex blends historic character with thoughtful modern updates. Extensively upgraded by the current owner, highlights include a city-approved front parking pad extension with heated interlock driveway, a new retaining wall, heated flagstone steps, lush landscaping, handsome stonework, and a new roof (2017). Additional upgrades feature a fully waterproofed basement (2017), high-efficiency furnace, new boiler, 200-amp electrical service, and a Kinetico alkaline water filtration system. The main floor reveals a stylish one-bedroom apartment with original exposed brick, engineered hardwood floors, preserved crown mouldings, and a stunning stained glass window. The kitchen shines with a generous quartz island, custom cabinetry, marble tile flooring, and a striking backsplash. The bedroom showcases an original fireplace, while the bathroom offers quartz finishes, new lighting, and a spacious linen closet. At the rear, a versatile den with Bosch stacked laundry opens to a ground-level walkout and fenced backyard perfect as a home office or sunny sitting room. The upper level features two spacious bedrooms and a living room centred around an original fireplace with a new gas insert. The kitchen and laundry area have been refreshed with new finishes and built-ins for added functionality. The lower level offers a bright and modern one-bedroom suite with updated kitchen and appliances, ideal for extended family, guests, or rental income. Outside, legal front and rear parking are a rare Midtown find. The front porch has been refreshed with new windows and doors, while a new backyard shed and upgraded storm door add convenience. Located in vibrant Mount Pleasant West, 12 Belsize is steps to top-ranking schools, Davisville Station, parks, shops, and cafés. A truly exceptional opportunity in one of Midtown's most desirable enclaves. (id:50886)
Sotheby's International Realty Canada
2213 - 155 Yorkville Avenue
Toronto, Ontario
Experience Yorkville Living at Its Finest!Welcome to one of the most coveted 2-bedroom residences in the iconic Yorkville Plaza. This elegant suite boasts a spacious layout and a sun-filled living space with a spectacular view, featuring a primarybedroom large enough for a king-sized bed, complete with a luxurious 4-piece ensuite and walk-in closet. Perfectly situated in the heart of Yorkville, youll be surrounded by world-class boutiques, acclaimed restaurants, and vibrant cultural landmarks an unmatched lifestyle destination with an outstanding Walk Score of 99 and Transit Score of 93. This residence includes 1parking space and 1 locker (conveniently located on the same floor). The sleek, modern kitchen is fitted with premium built-in appliances: cooktop, microwave/convection oven, fridge, and dishwasher, plus in-suite washer & dryer. Residents enjoy accessto exclusive amenities, including 24-hour concierge, a stylish party room, and a state-of-the-art fitness centreall within one of Torontos most prestigious addresses. Just steps to the subway and moments from everything Yorkville has to offer. (id:50886)
Royal LePage Real Estate Services Ltd.
1906 - 159 Dundas Street E
Toronto, Ontario
Welcome to your new home in the sky at Pace Condos by Great Gulf, a highly reputable developer known for quality craftsmanship and sleek design! This modern 1+1 bedroom, 2-bathroom corner unit offers breathtaking panoramic views from two balconies on the 19th floor and a thoughtfully designed layout with floor-to-ceiling windows that flood the space with natural light, and rare parking included all in the heart of downtown Toronto. As an end unit, you'll enjoy added privacy and an open, airy feel throughout. The sleek, modern kitchen features built in appliances and quartz countertops, perfect for dining or entertaining. The spacious living area opens up to stunning city views, ideal for both everyday living and hosting. The primary bedroom includes a private ensuite, and both bedrooms are generously sized with excellent closet space. Pace Condos offers top-tier amenities to elevate your lifestyle: a fully equipped gym, outdoor pool, yoga studio, sauna, party/meeting room, and a terrace with gas BBQs and lounge seating all designed for relaxation, health, and entertaining. You're just steps from Toronto Metropolitan University (TMU), Eaton Centre, Yonge-Dundas Square, public transit, grocery stores, cafes, and restaurants. Whether you're a young professional, investor, or simply seeking the best of city living, this suite offers unmatched value and convenience. (id:50886)
Sam Mcdadi Real Estate Inc.
1107 - 23 Hollywood Avenue
Toronto, Ontario
Welcome to your future home. A spacious 860 sq ft condo featuring a split 2-bedroom, 2-bathroom layout plus a bright den, ideal for a home office or reading nook. The functional floor plan offers open concept living and dining with large windows bringing in abundant natural light. The living room separates the two bedrooms, providing enhanced privacy and quietness. The modern kitchen offers ample cabinet space and a breakfast bar. The primary bedroom includes a 4-piece ensuite and walk-in closet. The den (solarium) is perfect for remote work or as a cozy extra room. Located in the heart of North York, just steps to subway, Empress Walk, shopping, restaurants, schools, and parks, with easy access to Hwy 401. Well-managed building with 24hr concierge, indoor pool, gym, party room, guest suites, and visitor parking. (id:50886)
Homelife Landmark Realty Inc.
N438 - 7 Golden Lion Heights
Toronto, Ontario
| Brand New Luxury Condo | Prime North York Location Steps To Yonge & Finch Subway Station, GO Bus Terminal, VIVA, YRT | Rarely Offered Corner Unit Offering Panoramic, Unobstructed Views (South, West, North Exposures) | Two Bedrooms & Two Full Bathrooms | Two Separate Massive Balconies | Master Bedroom Features Ensuite Bathroom & Walk-In Closet | Walk-Out To Balcony From Master Bedroom | Modern Kitchen | Wraparound Floor To Ceiling Windows Offering Boundless Natural Light | Open Concept | No Carpets | One Parking Spot & One Locker | 100/100 Walk Score | 100/100 Transit Score | Complimentary Rogers Wi-Fi Internet | Outdoor Lounge & BBQ | Infinity Edge Swimming Pool | Two-Story Fitness Centre | Yoga Studio | Outdoor Yoga Deck | Children's Area | 24-Hour Concierge | Party Room | Movie Theatre | Game Room | Guest Suites | Landscaped Courtyard Garden | Visitor Parking | Minutes To Highways 401/407/404/400 | H-Mart Supermarket Inside Building Coming Soon | Steps To All Amenities: Restaurants, Bars, Nightlife, Shopping, Parks, Schools, North York Central Library & More | Agent Extension #207 | (id:50886)
Vip Bay Realty Inc.
133 Mcmahon Drive
Toronto, Ontario
Prime Retail Opportunity in North York Pet Product and Glooming Store. Approx. 900 sq. ft. located in the heart of Concord Park Place, a master-planned high-density community by Concord in North York. The neighborhood features 20+ completed condo towers with thousands of residents, plus 2 more under construction ensuring continuous growth and strong foot traffic.The store holds an exclusive pet business right within Concord Park Place, making it a rare and highly valuable opportunity. Fully renovated with close to $300,000 in improvements, the space is designed for retail sales and professional pet grooming/wash services, offering a turnkey setup for your business vision. Excellent location with affluent residents, strong pet ownership demographics, and directly across from a dog park. Surrounded by a large, loyal customer base. business not included; lease and improvements only. Seller is focused on other ventures. This opportunity is ideal for buyers entering the pet care industry or existing operators seeking expansion. Dont miss this chance! (id:50886)
RE/MAX Elite Real Estate
Lot 4 Hawthorne Court
Perth East, Ontario
This Industrial and Commercial Subdivision offers a variety of uses for agricultural and Agricultural-related Business. Located on the South side of Milverton, Lots are just starting to open up. This lot is 1.23 acre. Invest in Perth East-Milverton.Milverton has a lot to offer for those interested in starting or growing your business, and raising your family.Skilled Workforce, Lands designated for Industrial/Commercial development, very reasonable tax rates, close proximity to major centers and transportation routes.Other Features Include:Natural Gas, 3 phase, 600V Hydro, High Speed Internet, Municipal Water, Municipal Sewer, Hydrant Fire Protection.Taxes not assessed yet. (id:50886)
Peak Realty Ltd
Pt Lt 26 Gordon Owen Drive
Georgian Bluffs, Ontario
Fantastic lot, just under 2 acres in a desirable area of Georgian Bluffs! Build your dream home here and enjoy the gorgeous country views throughout the seasons. Hydro, natural gas and high speed internet are available. Close to the shores of Georgian Bay and a 10 minute walk to Cobble Beach, there's plenty of recreational activities in the area to keep you busy, plus a short 10 minute drive to Owen Sound for schools, shopping and health care. (id:50886)
RE/MAX Grey Bruce Realty Inc.
Lot 5 Fairy Falls Road
Lake Of Bays, Ontario
Imagine a serene canvas awaiting you in Baysville - a 5 acre dreamscape on a quiet, dead end, street. This\r\nnewly created vacant lot, embraced by nature, beckons with possibilities with Rural Residential zoning. With a\r\ndriveway carved through whispering pines, it's steps from town comforts - a beach, parks, boat launch, gas\r\nstation and snow mobile trails. New fiber optics have been installed on the road, promising modern ease.\r\nIdeal for a tranquil retreat just 20 minutes from Huntsville or Bracebridge. Driveway has a permit and is\r\ninstalled. Hydro at the road. A superb location. HST in addition to sales price. Value added with permitted driveway into cleared building site. Vendor Take Back (VTB) available. (id:50886)
Royal LePage Lakes Of Muskoka Realty
4th - Pt Lt 6 Con 1 Wbr Lindsay Clarkes Road
Northern Bruce Peninsula, Ontario
Ten acres of well treed located on year round paved road. Property is most likely not suitable for a building permit since there is some lowlands. The highest area is in the back right northeast corner. Property is great for wildlife & hunting, perhaps some birdwatching too. Immediate possession available. (id:50886)
Century 21 In-Studio Realty Inc.


