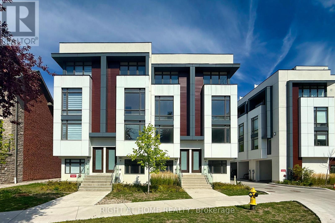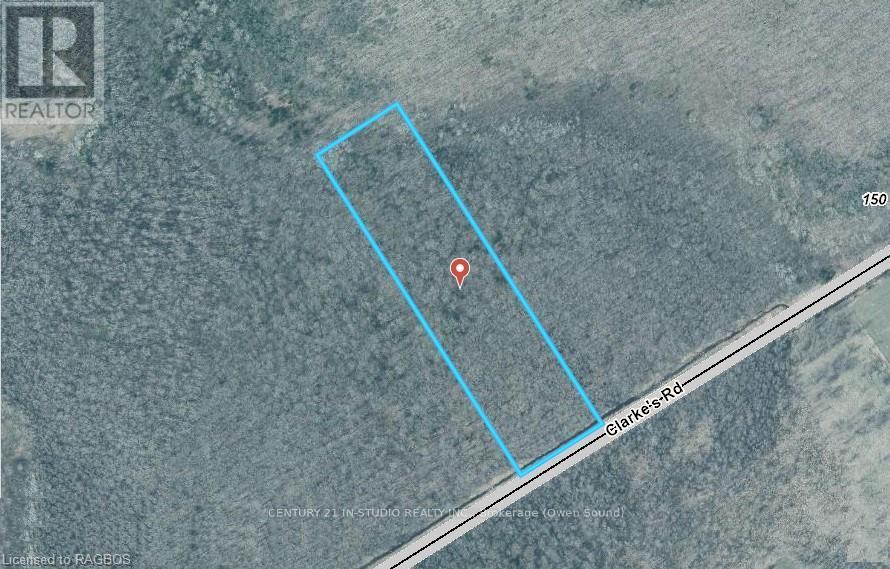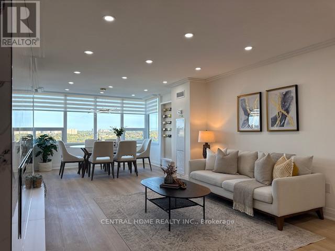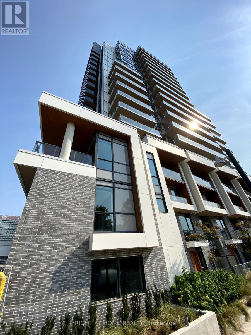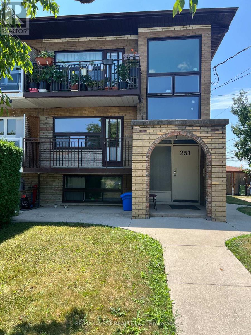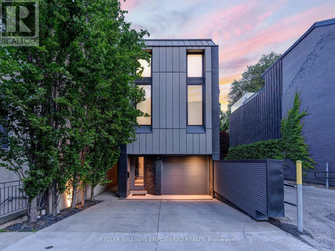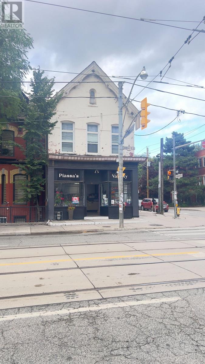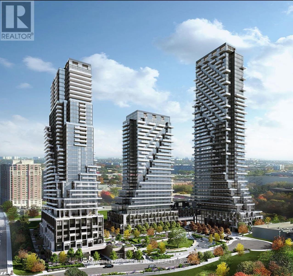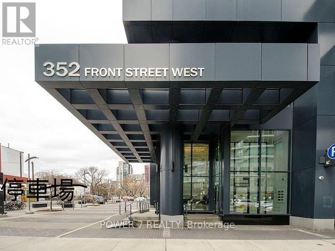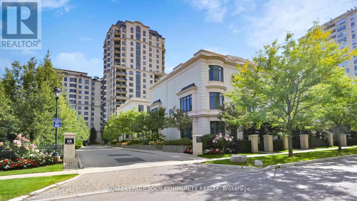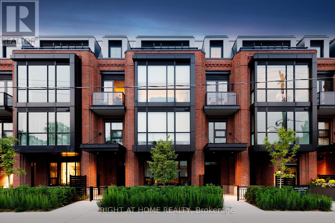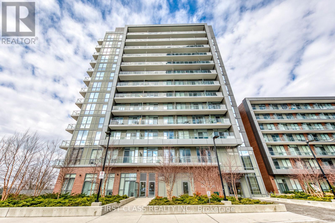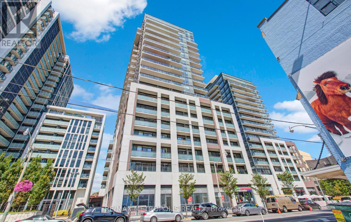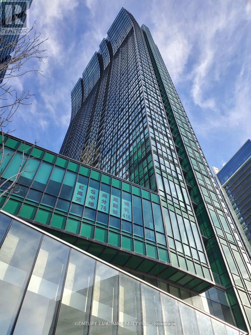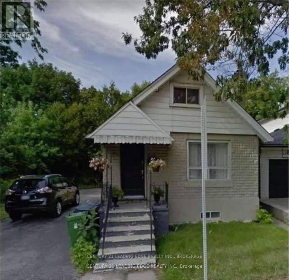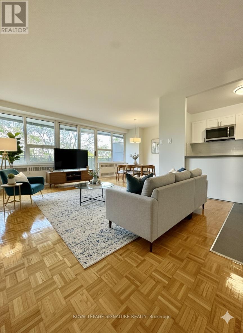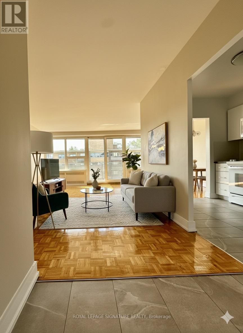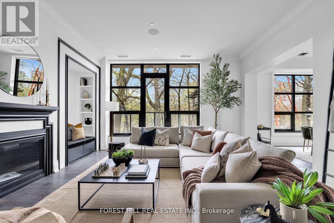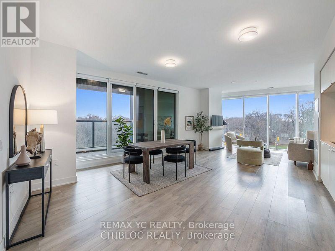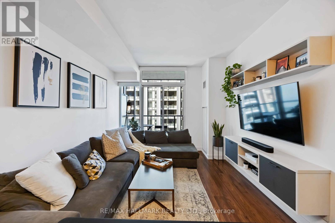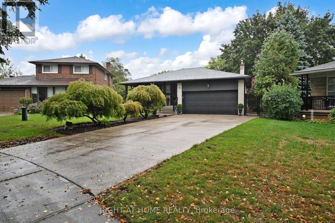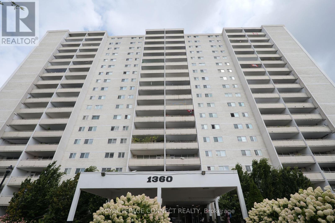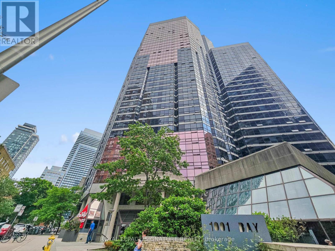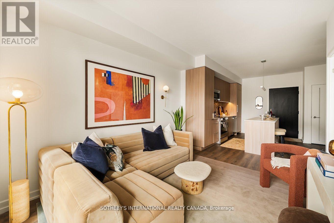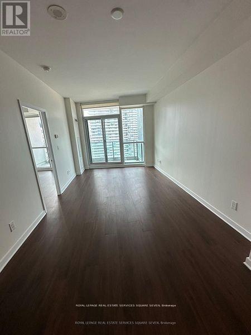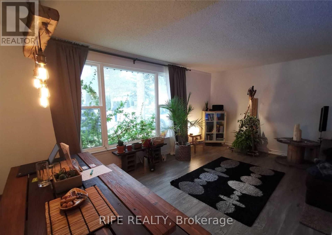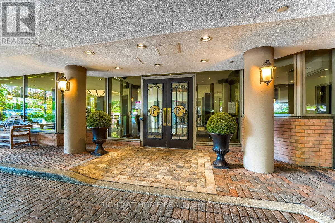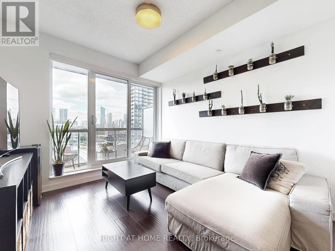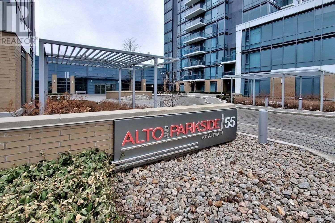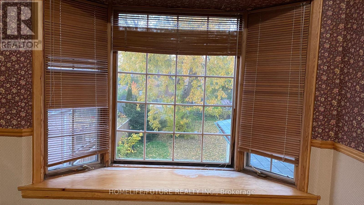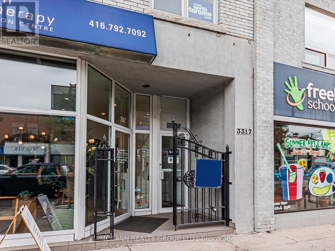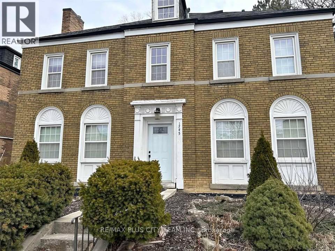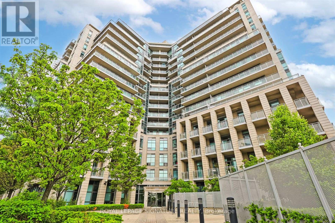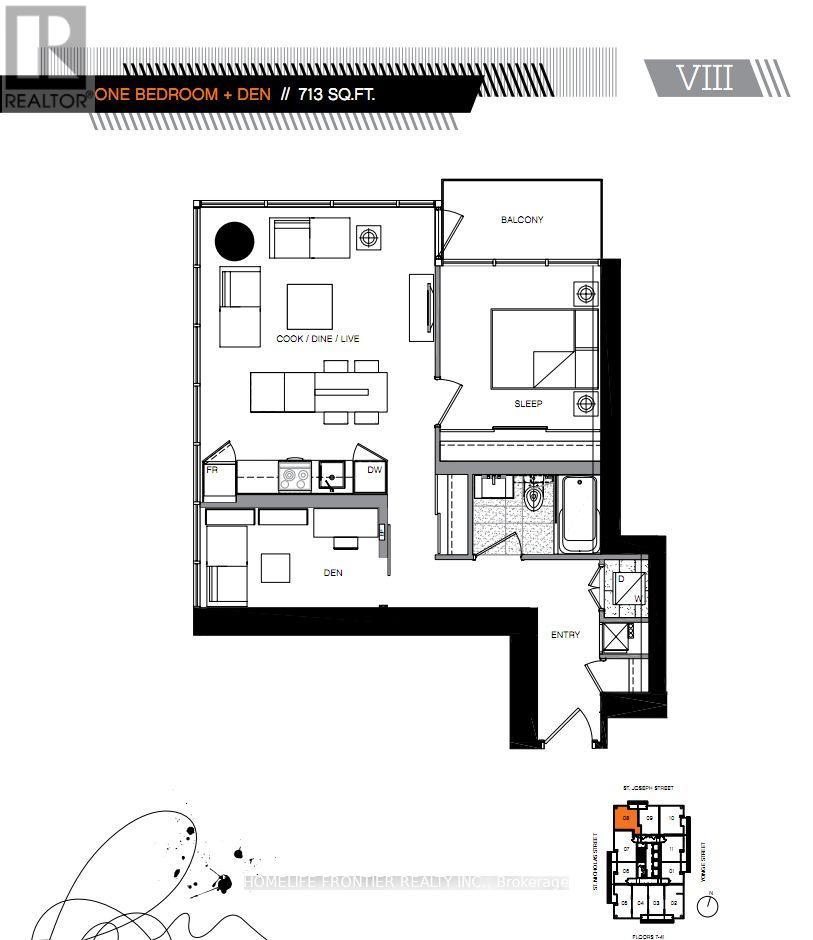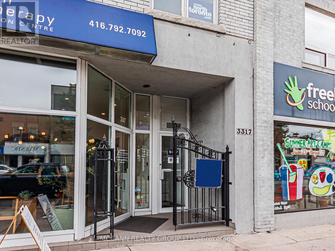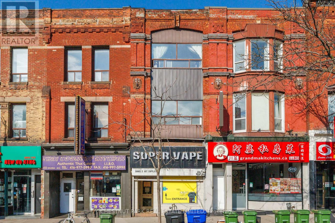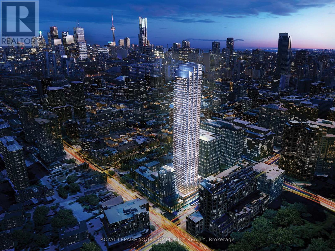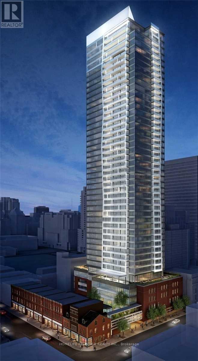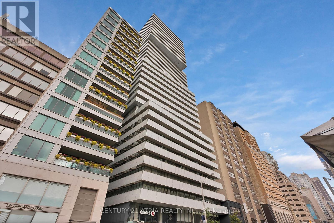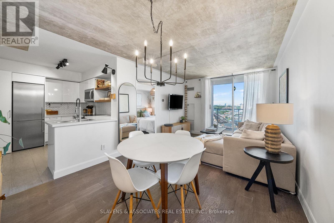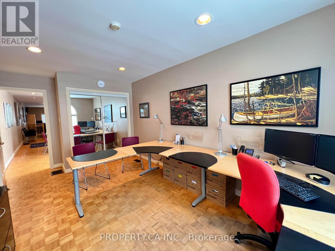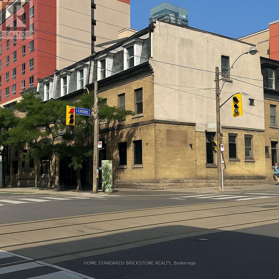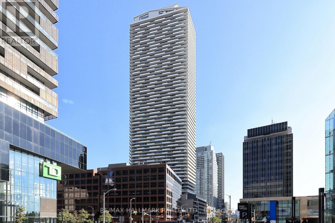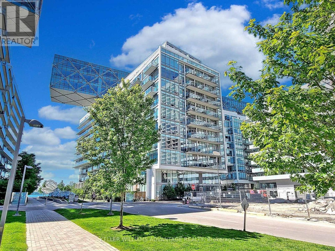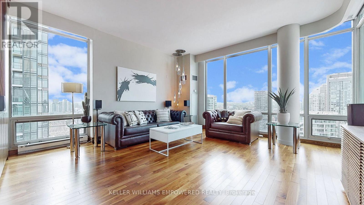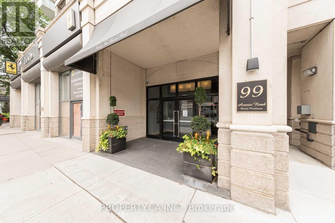36b Churchill Avenue
Toronto, Ontario
Exclusive Phase 2 release of Croft & Hill freehold townhomes. Over 2,500 sq. ft. across 4 levels with 4 bedrooms, 5 bathrooms, and premium finishes. These luxury-boutique residences feature fully upgraded premium finishes, open-concept living, a spa-inspired primary suite, and a versatile lower-level recreation room with private garage access. Limited units remain in this 14-home collection, ideally located beside a park and steps to Yonge Street. (id:50886)
Right At Home Realty
Fifthly - Pt Lt 6 Con 1 Wbr Lindsay Clarkes Road
Northern Bruce Peninsula, Ontario
Ten acres of well treed & mostly wetlands located on year round paved road. Property is most likely not suitable for a building permit since there is significant lowlands. Great setting for a quiet moment out in the north country. Property is great for wildlife & hunting, perhaps some birdwatching too. Immediate possession available. (id:50886)
Century 21 In-Studio Realty Inc.
1707 - 55 Skymark Drive
Toronto, Ontario
Welcome to TRIDEL BUILT Luxury, stunningly renovated 2 Bedrooms + den, 2 Bathroom 1850 sq. ft. of luxurious living space. This unique corner unit boasts an unparalleled layout, offering triple exposure to maximize natural light throughout the day. Step into a brand-new, modern kitchen equipped with high-end appliances, sleek cabinetry, and elegant finishes. Spacious and thoughtfully designed, The den provides a versatile space for remote work or use as 3rd Bedroom. Each of the Those rooms are designed by decorative panels , while the updated bathrooms with elegant fixtures and finishes. Enjoy the convenience of two parking spaces and the exceptional amenities of this prestigious building, including 24-hour security, a fitness center, indoor & outdoor pool, Gym, tennis, squash and table tennis court. Located in a prime neighborhood with easy access to shopping, dining, transit, and major highways. *****A rare opportunity to own a move-in-ready, light-filled home in one of the city's most desirable communities. Don't miss out!! (id:50886)
Central Home Realty Inc.
Main - 784 Adelaide Street W
Toronto, Ontario
Stylish Main Floor Apartment with Private Backyard in Prime Downtown Location! Welcome to your new home! This spacious main floor apartment offers the perfect blend of charm, comfort, and convenience. Step into a bright and airy living room featuring gleaming hardwood floors, a cozy fireplace, and a large picture window that fills the space with natural light. The open-concept living/dining area is ideal for entertaining - or transform it into the perfect work-from-home setup. Enjoy a generously sized bedroom with ample closet space and a semi-ensuite bath for added privacy and convenience. The spacious eat-in kitchen boasts full-size appliances, a ceramic tile backsplash, another large window, and direct access to your private backyard oasis - perfect for relaxing, gardening, or outdoor dining. Additional features include shared laundry (conveniently accessed via the front entrance), window blinds throughout, and plenty of character. Located just steps from beautiful Stanley Park, where you'll find an outdoor pool, tennis and basketball courts, and a fantastic off-leash dog park. You're also just a short walk to Liberty Village, Fort York, and the vibrant King West strip, filled with trendy shops, cafes, restaurants, and bars. Plus, you're only a 2-minute walk to the King Streetcar - getting around the city has never been easier! Tenant pays 35% of utilities. Shared laundry access in basement. Don't miss this downtown gem - everything you need is right at your doorstep! (id:50886)
Royal LePage Connect Realty
106 - 11 Mcmahon Drive
Toronto, Ontario
Only One Corner Unit of A Kind 3-Bedroom 3 story Villa in the Most Luxurious Building In Concord Park Place (Saisons )Community Featuring Exceptional Park and Garden Views. Corner unit with tons of Sunlight, overlook Park and Private English Garden. Spacious suite with 1431 Sq.ft Of Interior + 429 Sq.ft Of Exclusive Patio & finished heated Balcony, 9-Ft Ceilings, Custom Glass railing with 14 feet ceiling in the Staircase and custom cabinets, Engineered Hardwood Flooring, A Modern Kitchen with B/I Miele Appliances, Quartz Counter-top. Dinning W/O to Patio & Master W/O to Balcony With Composite Wood Decking and Gas bibb. Direct connected to McMahon drive from Exclusive Patio, *Brand New Property * **EXTRAS** Kitchen Storage Organizers, Blum Kitchen Hardware, Miele Fridge, Stove, Hood fan, Dishwasher&Washer/Dryer Kohler/Grohe Bathroom Plumbing Fixtures, Closet Organizer System, Roller, Radiant Ceiling Heaters, Composite Decking, 24 Hrs Concierge, Steps To TTC Subway Station! Mins To Highway 401,404 & Dvp, North York General Hospital, T & T Supermarket, Ikea, Canadian Tire, Bayview Village Shopping Mall & Fairview Mall, Shuttle Bus To Go Station & Mall. Mega Club Amenities Include Outdoor Lounge, Swimming Pool, Gym / Exercise Room, And Party Room. (id:50886)
Right At Home Realty
2 - 251 Pannahill Road
Toronto, Ontario
Welcome to this beautifully updated 3 bedroom, 2 bathroom apartment in the heart of Bathurst Manorone of North York's most sought-after communities. Featuring elegant hardwood floors throughout, this spacious unit offers a bright, open layout ideal for both relaxing and entertaining. The renovated kitchen and modern bathrooms add a fresh, contemporary touch. Located just steps from public transit, schools, parks, shopping, and all major amenities, this move-in-ready gem blends convenience with comfort. A fantastic opportunity for families, professionals, or anyone looking to enjoy vibrant urban living in a well-established neighbourhood. (id:50886)
RE/MAX West Realty Inc.
41 Berryman Street
Toronto, Ontario
Meticulously maintained home in nestled on one of Yorkville's premium streets! Only one immediate neighbour (none to your south or west)! A fantastic space defined by luxury, privacy and thoughtful design across multiple floors for indoor and outdoor living. Curb appeal with pyramidal trees, modern presence, and room for three cars. Luxury finishes throughout including elegant porcelain and hardwood floors, built-in speakers and stone countertops and more! A floating staircase with stainless steel railings serves as the center piece connecting the main living areas. Incredible custom Scavolini custom cabinetry in this chef's kitchen featuring premium appliances including: Wolf double ovens, 5 burner gas cooktop, Sub-Zero Fridge/Freezer, wine fridge, Miele dishwasher and Panasonic microwave. Sun-drenched dining room overlooks the rear grounds with floor-to-ceiling windows and walk-out access. Family room features custom wood-storage feature wall beside the fireplace and oversized glass doors leads to the lower lounge of a 3-tiered entertainment area in the rear grounds. The upper bedroom quarters floors feature workstation nook flooded with natural light, spacious bedroom or office space with mirrored feature wall, bright and spacious second bedroom with integrated study nook, walk-in closet and stylish ensuite bath, and the incredible Primary bedroom featuring wide-plank hardwood flooring, separate dressing room/walk-in closet, dream ensuite with heated oversized porcelain slab flooring, skylight, floor-to-ceiling stone wainscoting and built-in cove for flatscreen television! Rear grounds features a 3-tiered space and built-in speakers for perfect outdoor entertaining! Fantastic Yorkville amenities steps away including boutique shopping, restaurants, nightlife, Royal Ontario Museum and TTC just a few minutes walk away! (id:50886)
Keller Williams Empowered Realty
374 Dundas Street E
Toronto, Ontario
Great Location on Cabbagetown south. Steps From Trendy Dundas square . Street Level Store, Front Has Large Window Facing Dundas Street East And High Ceiling. High Pedestrian And Vehicle Traffic. Ideal For: Retail store, Fashion/Clothing, Gallery, Beauty, Professional office... etc, Large basement with washroom, can be used for indoor storage or rest room. One designated Parking is available. Water, hot water boiler rental and Gas are included with rent, Tenant pays Hydro and other utilities. (id:50886)
Century 21 Leading Edge Realty Inc.
105 - 10 Inn On The Park Drive
Toronto, Ontario
Welcome to your private oasis in this brand new 2-bedroom, 3-bath condo townhouse at Auberge on the Park, where timeless elegance meets modern sophistication. Spanning 1,298 sq ft. Thoughtfully designed with 9-ft smooth ceilings on both floors, engineered hardwood flooring, every detail embodies luxury and practicality. The open-concept living and dining area flows effortlessly to a private balcony, ideal for savoring morning coffee or unwinding in the evening. The chef-inspired kitchen shines with Tridel's 400 Series upgrades, featuring fully integrated Miele appliances, custom cabinetry, stone countertops, and a sleek slab backsplash-perfect for seamless entertaining or daily culinary adventures. Both bedrooms are sanctuaries of comfort, each has its own bathroom. The primary suite indulges with a spa-like ensuite featuring a frameless glass shower and double vanity, while the second bedroom includes its own ensuite for ultimate privacy. A convenient powder room adds versatility for guests. Additional highlights include one parking space, one locker, a smart home system with digital door lock and wall pad, and in-suite laundry-all curated to elevate contemporary urban living. Residents revel in world-class amenities: 24-hour concierge, state-of-the-art fitness centre, indoor/outdoor pool, party lounge, outdoor terrace with BBQ area, guest suites, on-site dog park with washing stations, and secure parcel lockers. Nestled steps from the trails of Sunnybrook Park and Don River Valley, near top-rated schools, the upcoming Eglinton Crosstown LRT, Shops at Don Mills, and with swift access to the DVP, major highways, and downtown Toronto, this prime location fuses nature, luxury, and effortless connectivity. Discover elevated living in this rare opportunity at Chateau Auberge on the Park. (id:50886)
Royal LePage Signature Realty
102 - 352 Front Street W
Toronto, Ontario
Modern Townhouse Style 2 Bedrooms Suite At Fly Condos. Freshly Painted, New Laminate Flooring on Second. W/Out Porch, Steps To Ttc, Union Station, Rogers Centre, Gardiner, Lakeshore And Minutes To The Financial District And Theatre District. State Of The Art Amenities. 24 Hr. Concierge, Guest Suites, Exercise Room, Spinning Room, Yoga/Pilates Room, Sauna, Rooftop Patio, And Theatre/Media Room. One Locker Included. (id:50886)
Power 7 Realty
18 - 27 Elkhorn Drive
Toronto, Ontario
Luxury Shane Baghai Townhome In Prestigious Bayview Village! Rare 3 Storey Townhouse With Private Elevator & Elegant Fireplace. Features 3 Generous Bedrooms plus One in the Basement, Each With Its own Ensuite For Ultimate Privacy. Soaring 10 Ft Ceilings, Concrete Construction For Superior Soundproofing, Heated Marble Floors, Custom Cedar Closets & Recessed Lighting Throughout. Gourmet Nima Kitchen With Granite Counters, Walkout to Private Patio With Gas BBQ Hookup, Perfect for Entertaining. Lavish Primary Retreat With Spa-Like 6pc Ensuite and Jacuzzi. Includes 2 Side-By-Side Underground Parking Spaces with Direct Access. Quiet, Exclusive Community Steps to Bayview Village, Subway, Hwy 401/404, NYG Hospital, Top Schools & Parks, Shops and Restaurants. (id:50886)
Royal LePage Your Community Realty
109 - 36 Birch Avenue
Toronto, Ontario
Enjoy great space & style in Summerhill in this bright & wide 2 level Townhome. A corner home blending the convenience of a single-family home with the benefits of underground parking and low-maintenance living. The main floor features 11 ceilings, a gracious living room with gas fireplace, upgraded hardwood and a modern full-sized kitchen with integrated Wolf & Sub Zero appliances with a handy walk-in pantry. Upstairs, 2 full bedrooms each with great south light, including a primary bedroom with impressive closet space and a serene ensuite complete with soaker tub and walk-in shower. A large sun-filled south garden patio with bbq connection completes the home. Enjoy life on Birch, a quiet street just moments to all the stores, shops and restaurants of Summerhill. (id:50886)
Right At Home Realty
801 - 36 Forest Manor Road
Toronto, Ontario
Fresh paint 1+1 with 1 bathroom, 589 sqft of living space plus 114 sqft balcony, 1 parking spot plus 1 locker. Den can be used as a second bedroom with sliding doors. 9' ceiling, open concept kitchen, floor to ceiling windows with natural sunlight. FreshCo is accessible via underground parking P3. Close to Fairview Mall, public transit & subway, Hwy 404/401/DVP, school and park. Amenities: gym, yoga studio, indoor swimming pool, party room, BBQ and ample visitor parking. 24-hour concierge and security included. (id:50886)
First Class Realty Inc.
2015 - 460 Adelaide Street E
Toronto, Ontario
(Open House Every Sat/Sun 2pm-4pm By Appointment). Welcome To This Stunning 1+Den Unit Nestled In The Heart Of Toronto In Axiom Condos By Greenpark Homes Situated In Popular Toronto Neighborhood The Old Town. Located On The 20th Floor, This Corner Suite Offers Unobstructed South City Views & Tons Of Natural Sunlight. Inside, The Efficient Layout Consists Of Large Kitchen/Dining Area, A Spacious Living Room, Large Primary Bedroom And An Open Concept Den. This 662 Sq Ft Unit Features A 9 Ft Ceiling, Floor-To-Ceiling Windows, A 125 Sq Ft Open Balcony, Engineered Hardwood Flooring Throughout, Ensuite Laundry And Lots Of Closet Space. The Modern Kitchen Is Equipped With Stainless Steel Appliances, Complemented By A Stylish Backsplash, Quarts Countertops And Modern Kitchen Cabinets. The Living & Dining Areas Are Perfect For Relaxation & Entertainment. Spacious Bedroom Features Two Sizable Closets & A 4 Piece Ensuite Bath For Ultimate Privacy & Convenience. An Open-Concept Den, Also Accessing The Ensuite Bath, Offers Versatility For A Home Office Or Guest Accommodation. Comes With 1 Storage Locker. Building Amenities Include 24hr Concierge, Party/Meeting Room, Gym, Sauna & Yoga Room, Outdoor Terrace, Media Room & Games Rooms, Pet Spa, Guest Suites & More! In Close Proximity To Major Highways Like DVP & Gardiner Expy. Minutes To Don Valley Evergreen Brick Works, Lake Ontario, Distillery District, Old Toronto And Downtown Core. Additional Local Amenities Include Easy Access To Public Transit, Toronto Subway Line, Harborfront Area, George Brown College And St Lawrence Market. Enjoy Variety Restaurants, Cafes And Parks That Are Within The Immediate Area. (id:50886)
RE/MAX Metropolis Realty
349 - 4750 Yonge Street S
Toronto, Ontario
Office located at Yonge Street and Sheppard Avenue on the 3rd floor. The space is well-maintained and has a clean, professional atmosphere. The office is equipped with excellent lighting that creates a bright and welcoming environment. The layout is efficient, making good use of the available space, which is ideal for both individual work and collaborative projects. The location is highly convenient, with easy access to public transportation, a variety of restaurants, and other amenities. The building itself is modern and secure, featuring a comfortable lobby and friendly staff. Overall, it's a practical and strategically located office that would suit many business needs, particularly for those who prioritize a central location and a productive workspace. Space Is Full of Professionals Such as Legal, Accountants, Financial, Mortgage, Spa, Holistic, Doctor, Dentist. Steps Bus Stop, Restaurant & Shopping. Close to Gym, Shopping & Hwy401. Hvac Heating & Cooling. (id:50886)
Homelife Landmark Realty Inc.
360a Lawrence Avenue W
Toronto, Ontario
Dont miss the chance to call one of Toronto's most desirable neighborhoods home! This stunningly renovated 4 + 2 bedroom residence boasts high-end finishes including sleek quartz countertops, elegant potlights, and top-of-the-line stainless steel appliances, complete with a gas range. Enjoy the convenience of being just steps away from Pusateris and Avenue Roads premium shopping. Plus, you'll be within the coveted school districts of Lawrence Park, Glendon College, Havergal, St. Mike's, and more. A truly exceptional place to live! (id:50886)
Century 21 Leading Edge Realty Inc.
414 - 10 Shallmar Boulevard
Toronto, Ontario
****ONE MONTH FREE*****Welcome to 10 Shalimar Blvd, a charming and well-kept rental residence located in the prestigious Forest Hill North neighbourhood of Toronto. Nestled on a peaceful, tree-lined street, this community combines serene living with unbeatable urban access.Just minutes from Eglinton Avenue, you'll find yourself close to parks, top-rated schools, shopping centres, cafes, and convenient public transit routes-perfect for professionals, students, and families alike.This professionally managed building offers responsive on-site property management, ensuring a seamless and stress-free living experience.Enjoy the perfect balance of comfort, convenience, and city charm at 10 Shallmar Blvd-where every detail is designed to make you feel at home.Underground parking available for $200/month. (Please note: parking is not included in the base rent.)Don't miss your opportunity to live in one of Toronto's most desirable neighbourhoods with unbeatable incentives to match! (id:50886)
Royal LePage Signature Realty
501 - 10 Shallmar Boulevard
Toronto, Ontario
****ONE MONTH FREE****Welcome to 10 Shallmar Blvd, a charming and well-kept rental residence located in the prestigious Forest Hill North neighbourhood of Toronto. Nestled on a peaceful, tree-lined street, this community combines serene living with unbeatable urban access.Just minutes from Eglinton Avenue, you'll find yourself close to parks, top-rated schools, shopping centres, cafes, and convenient public transit routes-perfect for professionals, students, and families alike.This professionally managed building offers responsive on-site property management, ensuring a seamless and stress-free living experience.Enjoy the perfect balance of comfort, convenience, and city charm at 10 Shallmar Blvd-where every detail is designed to make you feel at home.Underground parking available for $200/month. (Please note: parking is not included in the base rent.)Don't miss your opportunity to live in one of Toronto's most desirable neighbourhoods-with unbeatable incentives to match! (id:50886)
Royal LePage Signature Realty
5445 Yonge Street
Toronto, Ontario
This thriving fashion clothing business boasts a fantastic location in the heart of North York, surrounded by busy offices that drive consistent foot traffic and a loyal customer base. The store has a solid sales volume, incredibly low rent, and operates 7 days a week. The beautifully renovated interior provides a welcoming atmosphere, making it an attractive turnkey opportunity for new ownership. Sale includes: brand name, Instagram account, Little red-book account, official website, delivery platform accounts, and mailing accounts. The owner can provide one month of training to ensure a smooth transition. Business comes with approx. 2,000 active members and a 7,000+ customer database, giving the buyer immediate reach and revenue potential. Don't miss this chance to own a profitable, low-maintenance business with a strong brand and loyal following in one of Toronto's most vibrant markets! (id:50886)
Smart Sold Realty
303 - 200 Russell Hill Road
Toronto, Ontario
Welcome to a residence that transcends every notion of luxury and refinement at 200 Russell Hill Road. Spanning 2,532 square feet and framed by the serenity of a lush ravine, this bespoke home embodies an unrivalled standard of sophistication. Each of the two expansive bedrooms is designed as a private sanctuary, complete with its own lavish ensuite and abundant custom closet space, ensuring a level of comfort and indulgence rarely encountered. With only twenty-one residences in the entire building, the sense of exclusivity is palpablethis is a lifestyle more akin to a world-class hotel, where every detail has been meticulously curated to satisfy the most discerning tastes. Conceived by visionary designer Lori Morris and masterfully built by Simon Hirsh, the architecture and interiors merge into a symphony of grandeur and elegance that stands alone in the city of Toronto.From the expansive balcony overlooking the ravine, complete with a built-in gas line for refined entertaining, to the flawless integration of top-of-the-line Miele appliances, every element speaks to a rarefied existence. The residence is fully outfitted with a state-of-the-art Crestron automation system, seamlessly commanding lighting, audio, security, and window coverings at the touch of a button. Beyond the private living space, the building itself is a modern palace of indulgence, offering an unparalleled 2,500 square foot gym, a world-class private theatre, a rejuvenating spa sanctuary, and an intimate wine lounge crafted for the sophisticated connoisseur. No other residence in Toronto delivers such a harmonious blend of natural beauty, architectural brilliance, and uncompromising luxurythis is not simply a home, it is the pinnacle of urban opulence. (id:50886)
Forest Hill Real Estate Inc.
317 - 585 Bloor Street E
Toronto, Ontario
Welcome to Tridels Luxury Condominium on Bloor Street East! Experience refined urban living in this spacious and beautifully appointed suite, located on the 3rd floor with clear, unobstructed north and east views. Soaring 10-foot ceilings (One of the unique unit in the building) and premium laminate flooring throughout create an open and modern ambiance. The expansive living and dining areas offer exceptional space for both relaxation and entertaining. The open-concept kitchen features built-in, full-sized appliances and ample storage perfect fort he contemporary lifestyle. The primary bedroom includes a walk-in closet, a private ensuite bath, and a large window that fills the space with natural light. The second bedroom is thoughtfully situated away from the main living area, offering privacy and an unobstructed east-facing view through oversized windows. Crafted for discerning homeowners, featuring high-end, lifestyle-enhancing amenities. Nestled in a vibrant neighborhood, this home is surrounded by parks and trails, and just steps away from the TTC and downtown core. Move-in ready don't miss this opportunity to live in the heart of the city! *One Parking & One Locker included. (id:50886)
RE/MAX Yc Realty
902 - 105 George Street
Toronto, Ontario
Wake up to floor-to-ceiling windows that fill your home with natural light. This bright and spacious 1 bedroom + Den at Post House Condos is designed for modern downtown living. The open-concept kitchen and living space flow seamlessly together, creating the perfect spot to cook, relax, or entertain. Step out to a large 105sqft balcony and enjoy fresh air and an open city vibe. The den offers flexibility whether its a home office, reading nook, or guest space, it adapts to your lifestyle. Every closet has been upgraded with custom California Closet built-ins, making organization effortless. Smart Home ready with Lutron's Caséta Wireless systems smart hub, light switches and custom window coverings. Control everything seamlessly from your phone, Amazon Alexa or Google Assistant. Stylish upgrades include a new kitchen faucet, new bathroom shower system with upgraded tiling. All of this is set in one of Torontos most vibrant neighbourhoods. Just steps from the St. Lawrence Market, the Financial District, TTC, and the Waterfront, you'll have the best of the city at your doorstep. This is where style, convenience, and comfort come together your downtown story starts here. Rental Parking Spot Available, Locker is Owned! (id:50886)
Royal LePage Estate Realty
11 Tefley Road
Toronto, Ontario
Urban convenience meets refined living, welcome to 11 Tefley Road, a rare, oversized pie shaped lot offering space, privacy, comfort, and large entertainment space in the heart of North York. Walking distance to Finch Station and future Drewy Subway Station connecting you to the heart of Toronto in minutes. The recently renovated large backyard is perfect for hosting family & friends (featuring a hot tub), a gardeners delight to create your own private retreat, seldom seen in the city. Located on a cul-de-sac in a quiet family friendly neighborhood, walking distance to schools, community centers and shopping. This home features a completely renovated kitchen with eat in dining and an eight-foot extra wide island and all stainless-steel appliances, 2 full bathrooms (fully renovated) 3 bedrooms and a separate office for those working from home or spacious enough to be used as a 4th bedroom. Crown molding, with large baseboards throughout the home, freshly painted in neutral tones allowing you to just move in. Porcelain tiles throughout main living areas and hardwood floors in bedrooms. This property combines elegance, convenience, and the opportunity to live in one of Toronto's desirable areas. Included: stainless-steel kitchen appliances, washer, dryer, light fixtures, all window covering including roman blinds, outdoor hot tub. Indoor and outdoor furniture & décor available for sale at an additional cost. (id:50886)
Right At Home Realty
912 - 1360 York Mills Road
Toronto, Ontario
A fully renovated and spacious 3-bedroom corner unit with a sunken living room, brand new kitchen, and large balcony. Large bedrooms with unobstructed views and a full-size ensuite laundry room. Primary bedroom with 2-piece bathroom and walk-in closet. Building features ample visitor surface parking. Residents enjoy a full range of amenities, including a gym, sauna, and party room. Well maintained building in the popular Parkwood Community. Walking distance to schools, shopping, TTC. Minutes away to subway, 401, and DVP. A fantastic opportunity for families, downsizers, and commuters. (id:50886)
Royal LePage Connect Realty
403 - 1001 Bay Street
Toronto, Ontario
Bright & Spacious Downtown Corner Condo | Bay & Bloor! Welcome To This Beautifully Updated Suite In The Heart Of Downtown Toronto! Surrounded by trees. This Bright And Airy Condo Offers 2 Spacious Bedrooms, 2 Full Bathrooms, A Solarium, 1 Parking Spot, 1 Locker, And Over 1100 Sq Ft Of Well-Designed Living Space. Enjoy A Functional Open-Concept Layout With Floor-To-Ceiling Windows That Fill The Home With Natural Light. The Living And Dining Areas Flow Seamlessly Into The Solarium Perfect For A Home Office, Lounge, Or Reading Space. Stainless Steel Appliances, Subway Tile Backsplash, Ample Cabinetry, And A Breakfast Bar For Casual Dining Or Entertaining Guests. The Primary Bedroom Features A 4-Piece Ensuite And Plenty Of Closet Space, While The Second Bedroom Is Generously Sized With A Large Closet And Access To A Beautiful 3-Piece Bathroom With A Walk-In Shower. Additional Features Include Ensuite Laundry, Ample Storage Throughout. This Meticulously Maintained Unit Is Move-In Ready And Ideal For End-Users Or Investors Alike. Building Amenities Include: 24-Hour Concierge, Indoor Pool, Squash Courts, Visitor Parking, Fitness Centre, Party Room, And More. Location Highlights: Steps To Bay & Bloor, U Of T, Yorkville, Yonge Subway Line, Shops, Restaurants, Parks, Hospitals, And Top-Rated Schools. Walk Score Of 99 Everything You Need Is Right At Your Doorstep! Don't Miss This Opportunity To Own A Rare Unit In One Of Toronto's Most Vibrant Neighborhoods! Just a 2-minute walk to Wellesley Station and a 10-minute walk to the Yonge-Bloor subway convenient access through downtown and beyond! Extras: Stainless Steel Fridge, Stove, Dishwasher, Washer, Dryer, All Electrical Light Fixtures, Window Coverings. Parking & Locker Included. (id:50886)
Royal LePage Signature Realty
1111 - 88 Bathurst Street
Toronto, Ontario
Limited-Time Offer: Sign a one-year lease by December 1st and receive 1.5 months of free rent! Sign a 18-24 month lease and receive 2 months free! Experience elevated rental living at West House, in the heart of King West. This elegant 1-bedroom, 1-bathroom suite, spanning 552 square feet, features floor-to-ceiling windows, premium finishes, a sleek modern kitchen with Bosch appliances, and in-suite laundry. Residents enjoy access to the ultimate club floor, a curated collection of refined amenities including a rooftop infinity-edge pool with panoramic skyline and waterfront views, golf simulator, co-working spaces, a hidden speakeasy,state-of-the-art fitness facilities, and a stadium-style lounge perfect for summer movie nights and exclusive events. The pet-friendly building also offers a dedicated dog run and a serene community garden, and will soon welcome Equinox Fitness just downstairs. From Michelin-starred dining to boutique shopping and late-night hotspots, this is where Toronto's taste makers, innovators, and trends etters call home. With on-site management and an unbeatable location steps from the city's best, West House sets a new standard in upscale rental living. (id:50886)
Sotheby's International Realty Canada
3013 - 33 Bay Street
Toronto, Ontario
Beautiful Open Concept 1 Bedroom Unit In The Prestigious Waterfront, The Heart Of Dt Toronto. 9' High Smooth Ceiling With Deluxe Open Concept. Spacious Living Room With Breathtaking Unobstructed View, Functional Entryway, Charming Suite, Floor To Ceiling Windows, Laminate Flooring Throughout, Back Splash, Cabinetry With Quartz Countertop Kitchen, Sliding Closet In Master Bed. Steps To Union Station, Gardiner Express, Financial & Entertainment Districts, Restaurants. Fully Renovated Condo. (id:50886)
Square Seven Ontario Realty Brokerage
27 Shippigan Crescent
Toronto, Ontario
Client RemarksRare Opportunity! 54 x 112 Ft Ravine Lot Backing Onto a Beautiful Park!Welcome to this immaculate and sun-filled home located on a quiet, family-friendly street, just a short walk to Sheppard Subway Station. Enjoy a rare west-facing backyard that offers privacy, tranquility, and direct views of lush green spaceperfect for relaxing or entertaining.The spacious and thoughtfully designed layout includes a bright primary bedroom with a stunning sunroom addition and walkout to a private balcony overlooking the park. The garden-level features a large family room ideal for gatherings. Steps to top-rated schools (Gifted Program, French Immersion, Public & Catholic), multiple daycares, playgrounds, water park, tennis courts, North York General Hospital, Fairview Mall, and more. A true gem in one of North Yorks most sought-after neighborhoods! (id:50886)
Rife Realty
618 - 3181 Bayview Avenue
Toronto, Ontario
Fully Renovated Spacious Unit With Unobstructed Views. Custom Accent Walls. Ceramic Flooring & Potlights In Kitchen With Granite C/Top & S/S Appliances. Premium Bathroom And Custom W/I Closet In Master. New Laminate Flooring & Fresh Paint Throughout. Rolling Sheer Blinds. Close To Shopping Plazas, Restaurants, Bayview Village, Medical Centres, Daycare, Parks, Bike & Walk Trails, A.Y. Jackson Ss, Steelesview Ps. Transit/Subway, Highway 401/407. Amenities: Indoor Pool, Tennis Court, Party Room, Guest Suite, Gym, 24 Hrs Concierge, Visitor Parking. (id:50886)
Right At Home Realty
1407 - 55 Regent Park Boulevard
Toronto, Ontario
Welcome to One Park Place by Daniels! This bright and spacious 2-bedroom, 2-bathroom condo offers stunning city and CN Tower views. 9-foot ceilings, and floor-to-ceiling windows with custom remote-control blinds that fill the suite with natural light. The open-concept kitchen features white stone countertops, an island/breakfast bar, and a new refrigerator. The primary bedroom has an upgraded built-in closet, and both bathrooms include upgraded modern toilets. New washing machine included. Enjoy a private balcony, one parking space and a locker both located on P2. Amenities include 24-hour concierge, gym/yoga room, steam room, party room, movie room, basketball, pickleball, volleyball and squash courts. Fourth floor terrace with BBQs for booking, and garden plots. Steps to transit, the DVP, shops, restaurants, St. Lawrence Market, Distillery District, Leslieville and parks. (id:50886)
Right At Home Realty
2603 - 55 Ann O'reilly Road
Toronto, Ontario
Stunning Luxurious Tridel Condo with Unobstructed, Panoramic East View!Enjoy a well-designed split 2-bedroom, 2 full bathlayout on a high floor with breathtaking, unobstructed views and 740 SQFT plus a private 145 sq. ft. balconyyour perfect spot for morningcoffee or evening relaxation. This bright and spacious unit features 9' ceilings, floor-to-ceiling windows, and stylish laminate flooringthroughout.Top-tier building amenities include 24-hour concierge, rooftop garden, yoga studio, lap pool, fully equipped gym, and steamroom.Conveniently located just minutes from Hwy 404, Fairview Mall, public transit, and top-rated restaurants.Electric vehicle rough-in readyparking on P2, located right next to the elevator for added convenience.Don't miss your chance to own this upscale unit with a rare,unobstructed view! (id:50886)
Homelife New World Realty Inc.
192 Parkview Avenue
Toronto, Ontario
This Property Is Close To Yonge Street And North York Centre. It Has One Driveway Parking Space, Separate Front Entrance (With The Main), Laundry, Washroom/Bathroom, Steps To Mckee PS And Earl Haig High School. (id:50886)
Homelife/future Realty Inc.
5 - 3317 Yonge Street
Toronto, Ontario
This Unit offers tremendous exposure in a high-end and desirable location of Mid-Town Yonge Street. This boutique commercial space is 980 square feet in total. Occupancy can be immediate! Elevate your business with this modern retail space in the heart of the vibrant Yonge-Bedford Park corridor. Featuring a clean design, this unit offers the perfect blend of style and functionality. Positioned on bustling Yonge Street, it guarantees visibility, heavy foot traffic, and easy access to public transit. Ideal for a Professional office, medical office, beauty related services, wellness studios, boutique store, and much more... The space is surrounded by affluent neighborhoods and thriving businesses. Don't miss this opportunity in one of Toronto's most dynamic commercial hubs. Unit comes with complete kitchen and private bathroom. Unit has an additional feature of a outdoor deck to allow indoor/outdoor feel. (id:50886)
Mccann Realty Group Ltd.
B - 1745 Bathurst Street
Toronto, Ontario
Charming and affordable one-bedroom unit nestled in the heart of Forest Hill. This bright lower-level suite offers a well-designed layout with a full kitchen, separate dining area, and a cozy living roomideal for first-time buyers, downsizers, or savvy investors. Enjoy the convenience of city living in one of Torontos most established neighbourhoods. With public transit just steps away, commuting is a breeze. You're also within walking distance to Eglinton Avenue, where you'll find an array of local shops, cafes, parks, and restaurants. Nearby access to top-rated schools and community amenities adds to the appeal of this highly sought-after location. Dont miss your chance to own a comfortable and practical space in one of the citys most desirable communities! (id:50886)
RE/MAX Plus City Team Inc.
505 - 410 Queens Quay W
Toronto, Ontario
\\Location! Location! Well-Maintained Aqua Condo By Monarch! Bright, Spacious One Bedroom Suite Features An Open-Concept Kitchen/Living & Dining Area. Large closet. Excellent for first time home buyer or investor. Easy access to CN Tower, Rogers Centre, Union Station, St. Lawrence Market, Harbour-front Centre, Shops, Restaurants, Parks, The Waterfront Trail. & More! Great Bldg Amenities incl rooftop terrace, party room and more. (id:50886)
Royal LePage Signature Realty
2708 - 5 St Joseph Street
Toronto, Ontario
Welcome to this bright and functional 713 sq.ft. 1-bedroom + den suite in the heart of downtown Toronto. Featuring laminate flooring throughout, a modern open-concept layout, and a includes sliding doors and a large window, making it ideal as a home office or second bedroom. Enjoy floor-to-ceiling windows, a generous primary bedroom, and all the comforts of contemporary city living. Located just steps from Wellesley Subway Station, top-rated restaurants, shops, and universities. Situated in the highly sought-after "Five Condos", residents enjoy premium amenities including a fitness centre, party room, 24-hour concierge, and more. (id:50886)
Homelife Frontier Realty Inc.
4 - 3317 Yonge Street
Toronto, Ontario
This Unit offers tremendous exposure in a high-end and desirable location of Mid-Town Yonge Street. This boutique commercial space is 1175 square feet in total. Occupancy can be immediate! Elevate your business with this modern retail space in the heart of the vibrant Yonge-Bedford Park corridor. Featuring a clean design, this unit offers the perfect blend of style and functionality. Positioned on bustling Yonge Street, it guarantees visibility, heavy foot traffic, and easy access to public transit. Ideal for a Professional office, medical office, beauty related services, wellness studios ,boutique store, and much more... The space is surrounded by affluent neighborhoods and thriving businesses. Don't miss this opportunity in one of Toronto's most dynamic commercial hubs. Unit comes with complete kitchen and private bathroom. Unit has an additional feature of a outdoor deck to allow indoor/outdoor feel. (id:50886)
Mccann Realty Group Ltd.
414 Spadina Avenue
Toronto, Ontario
Opportunity knocks on Spadina! 414 Spadina Ave presents a rare opportunity to own a large (3529 sq ft + 1186 basement) mixed use building in the heart of Toronto's vibrant Chinatown. With a large footprint and greater depth than most properties on the street, this asset offers significant versatility and long-term upside. The main floor, leased to a great tenant, features approximately 1,454 sq ft of commercial space, plus a 460 sq ft mezzanine and 468 sq ft of finished basement space, ideal for storage or staff use (a total of 2382 sq ft). An additional 718 sq ft commercial basement unit is currently leased, providing stable income. Upstairs, the second floor boasts a beautifully renovated 2-bedroom apartment with a large deck, perfect for premium rental or owner-occupancy, while the third floor holds a spacious 1-bedroom unit, ready for a renovation, which could easily be converted into a 2-bedroom. Ideally located between Kensington market and Queen West, this high-visibility location benefits from exceptional foot traffic, transit access, and proximity to U of T, OCAD and TMU. Whether you're an investor, owner-user, or looking for value-add potential, 414 Spadina offers unmatched flexibility in a prime downtown location! (id:50886)
Chestnut Park Real Estate Limited
2601 - 395 Bloor Street E
Toronto, Ontario
2 Years New Luxurious The Rosedale On Bloor Condo. South Facing, Bright and Spacious. Functional Layout. Owner Spent $8000+ for Builder Upgrades: Glass Sliding Door at Den, Blinds and Soft Close for Kitchen & Bathroom Cabinets. Spacious Den can be 2nd BR. Modern Kitchen w/Quartz Countertop and S/S Appliances. Close to Yonge/Bloor, Yorkville, Restaurants, Shopping and All Amenities. Great Recreational Facilities. TTC/Subway at the Door. Internet Included. (id:50886)
Royal LePage Your Community Realty
2708 - 5 St Joseph Street
Toronto, Ontario
Location! Spacious 713Sq.Ft One Bedroom + Den Condo Conveniently Located Close To Wellesley Subway Station, Shops & A Variety Of Restaurants. Den Has Sliding Doors & Large Window Which Could Be Used As A Second Bedroom. (id:50886)
Homelife Frontier Realty Inc.
3002 - 200 Bloor Street W
Toronto, Ontario
Luxurious Bright Spacious 1265 sqft + 410 sqft wrap around balcony with South Facing Corner Suite With The Best Floor-Plan Located In the heart of Yorkville. The Most Prestigious And Affluent Condo Neighborhood In Toronto. Protected Unobstructed Views Of The City Skyline For Miles. Brand New Hardwood floor thru out, freshly painted.Kitchen with marble countertop with high end finishes and top of the line appliances. Dining and living combines the perfect entertaining space. Primary bedroom w/5pc ensuite and huge walk-in closet.2nd bdrm with 3 pc ensuite and double closet.Huge 410sqft balcony wraps around the whole unit which you can enjoy the amazing, unobstructed city view. Overlooking Entire U Of T, Queen Park, ON Museum. CN Tower & Beyond To The Lake. Magnificent Expansive Views From Every Room. Den With Door can be used as a 3rd bedroom.European Inspired Kitchen W/Upgraded Miele,sub-zero and wolf Appliances. 24Hr Polite Concierge. $$$ Amenities.A Must See! (id:50886)
Century 21 Atria Realty Inc.
1402 - 1369 Bloor Street W
Toronto, Ontario
Welcome to 1369 Bloor St W - Located in the Heart of Bloor West Village! Featuring an updated 1-bedroom condo with East-facing balcony with views of Toronto skyline and CN tower, large windows, and a highly functional layout with a generous sized kitchen and separate dining area - ideal for both daily living and entertaining. The chef-inspired kitchen includes quartz countertops, stainless steel appliances, herringbone backsplash, under-cabinet lighting, floating walnut shelves, and modern fixtures. Enjoy engineered hardwood floors and smooth concrete ceilings throughout for a sleek, contemporary feel. Set in a building with excellent amenities, including an outdoor pool - perfect for cooling off in the summer months or entertaining! Plus a gym, party room, and security system. Located just steps from the Sterling Road arts and innovation district - home to the Museum of Contemporary Art (MOCA), the Drake Commissary, Henderson Brewery, and a growing mix of creative studios, tech offices, and cafes. The surrounding Junction Triangle is one of Toronto's fastest-evolving neighbourhoods, combining industrial charm with vibrant community energy. Nature lovers and active commuters will appreciate being close to the West Toronto Rail path, a multi-use trail perfect for walking, jogging, and cycling, offering a peaceful, car-free connection through the city surrounded by trees, murals, and green space. Additionally, Transit couldn't be easier with the Bloor subway line and UP Express just minutes away - downtown in 10 minutes, Pearson Airport in 20. A perfect opportunity to live in style, with space, convenience, and culture right at your doorstep. (id:50886)
Slavens & Associates Real Estate Inc.
3221a Yonge Street
Toronto, Ontario
Discover this spacious one-bedroom apartment offering approximately 1,000 sq. ft. of bright, versatile living space above retail at Yonge & Lawrence. Perfectly situated within walking distance to the subway, shops, and restaurants, this unit combines urban convenience with comfort. An excellent choice for professionals seeking both functionality and prime location. (id:50886)
Property.ca Inc.
100 - 66 Gerrard Street E
Toronto, Ontario
Prime corner at Church & Gerrard, a rare opportunity! Turn-key restaurant/retail space featuring double entrances and highly visible dual exposures, fronting two busy streets with constant pedestrian and vehicle traffic day and night. Approx. 1,650 sq. ft., formerly Starbucks and currently operating as a pizzeria, ideally located in the heart of downtown just steps to TMU (Ryerson) campus, University of Toronto, and surrounding student residences. High-visibility corner unit filled with natural light. Features an open kitchen concept with ample prep space and storage, perfectly suited for a wide range of food and beverage operations. - ready to be transformed into your pizzeria, bakery, bar, café, or any eatery concept. (id:50886)
Home Standards Brickstone Realty
1011 - 2221 Yonge Street
Toronto, Ontario
Live at Yonge & Eglinton! Spacious 1+Den, 658 sq ft with oversized balcony & stunning city views. Fantastic layout with quartz kitchen, walk-in closet & ample storage. Steps to 2 subway lines, Farm Boy, shops, dining & entertainment. Located in the coveted Whitney Jr PS, & North Toronto CI school zone districts. Amenities include rooftop terrace w/BBQs, lounge, dining room, theatre, games room, fitness & yoga studios, indoor hot pools, sauna, bike storage & 24-hr concierge. (id:50886)
RE/MAX Hallmark Realty Ltd.
401 - 29 Queens Quay E
Toronto, Ontario
The Lakeside Luxury Lifestyle is waiting for you! Welcome home to unit 401 at 29 Queens Quay E - one of Toronto's most sought-after waterfront buildings. This bright and beautifully finished corner unit offers lake views from both balconies, soaring 10-foot ceilings, and floor-to-ceiling windows that flood the space with ample natural light. The layout is thoughtfully designed, featuring two large bedrooms, and a spacious living area that is open to a fully upgraded kitchen with Miele appliances (gas cooktop, oven, microwave, dishwasher), a Subzero fridge and wine fridge, pendant lighting, and a waterfall-edge breakfast bar. The unit comes with rarely seen two parking spots (side by side), and two lockers (side by side) - both parking spots and lockers are conveniently located close to each other on P3. Additional features include Acacia hardwood floors, upgraded light fixtures, heated floors in the primary ensuite, mirrored storage in the second bathroom, a full-size Samsung washer & dryer, and composite flooring on both balconies. The unit has just been freshly painted making it a turn-key, move-in ready opportunity. Pier 27 is known for its resort-style amenities including: an indoor pool, outdoor pool (perfect for hot summer days!), steam room, party room, media/theatre room, guest suites, dog wash station, and car wash. Visitor parking is also available. This one is truly special and is waiting for you! (id:50886)
Keller Williams Advantage Realty
3905 - 81 Navy Wharf Court
Toronto, Ontario
Optima Condos offer an unbeatable location in Torontos Waterfront Communities! Steps to the Entertainment District, Harbourfront, Rogers Centre, CN Tower & Scotiabank Arena. With a 95 Walk Score and multiple transit options nearby, convenience is unmatched. Only 5 minutes to The Well - Toronto's premier destination for luxury shopping, dining, offices & entertainment. This executive, fully furnished penthouse corner suite features 1,310 sq. ft. of interior space, nearly 10 ft. ceilings, and a large private balcony. Floor-to-ceiling windows flood the unit with natural light and showcase panoramic city & lake views. High-end finishes throughout: Viking & Miele S/S appliances, 65" Panasonic TV with Dolby 7.1 Surround Sound, and custom built-in cabinetry. The second bedroom includes a queen bed that converts into a large office desk, offering flexibility for executive living. Incredible building amenities with recent upgrades throughout, including 24/7 concierge, swimming pool, hot tub, sauna, fitness centre, outdoor lounge deck with BBQs, party room and visitor parking. (id:50886)
Keller Williams Empowered Realty
505 - 99 Avenue Road
Toronto, Ontario
Welcome to 99 avenue Road Private Residences, this luxury boutique building is situated in the heart of Yorkville surrounded by the best restaurants and shops the city has to offer! This rarely offered 1+Den unit boasts a beautiful West facing view over the Annex. The private balcony is large enough for a dinning set and can be your own little outdoor paradise to enjoy the sunsets from. Unit is available partially furnished, please ask agent for inclusion list. (id:50886)
Property.ca Inc.

