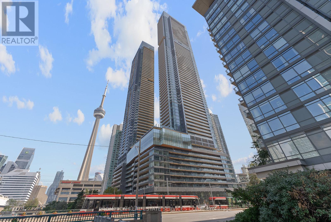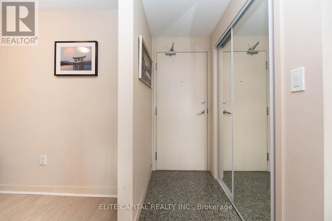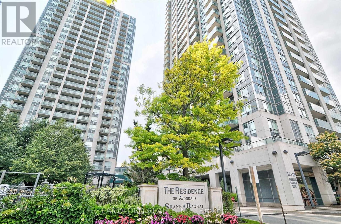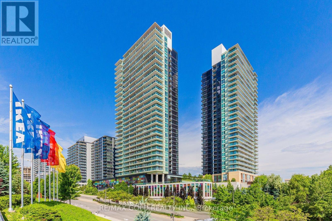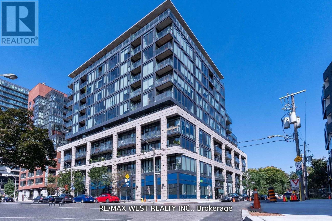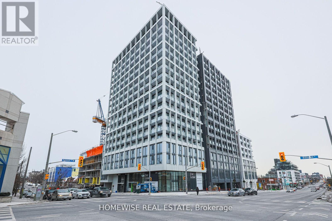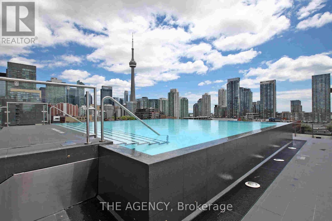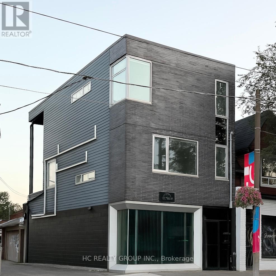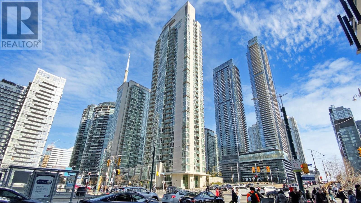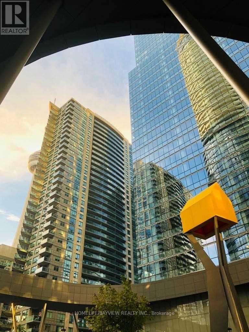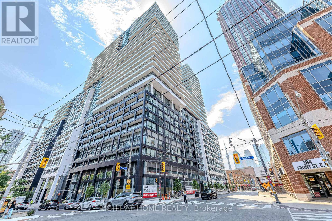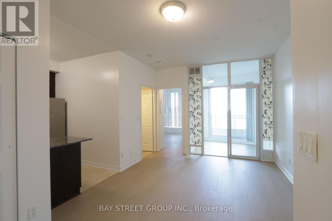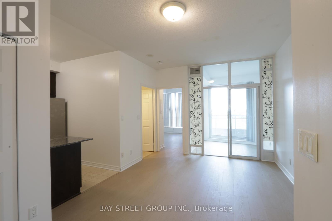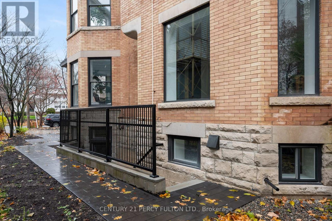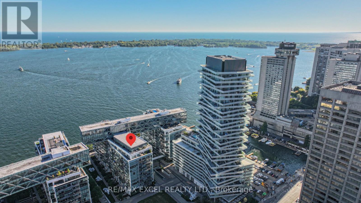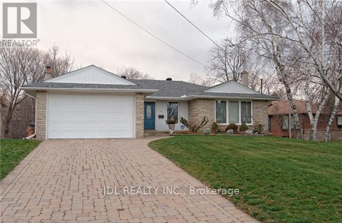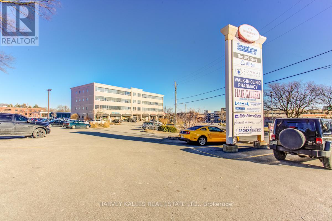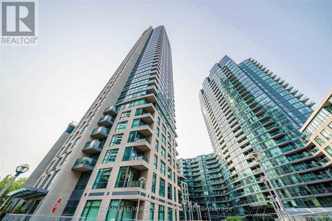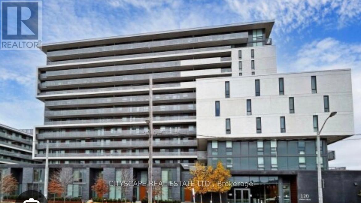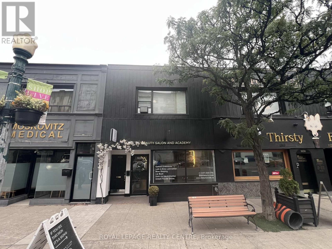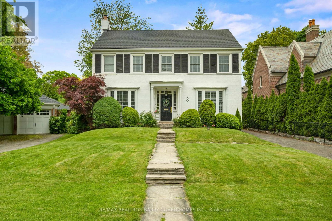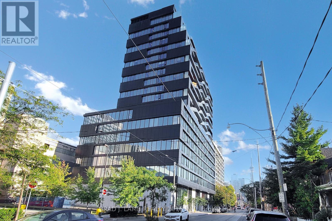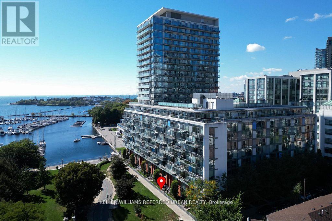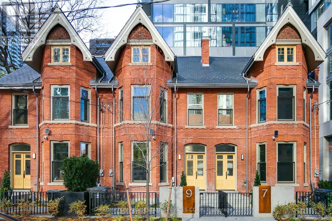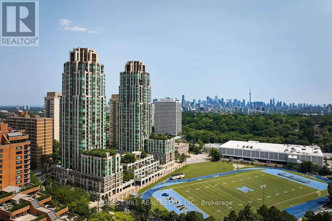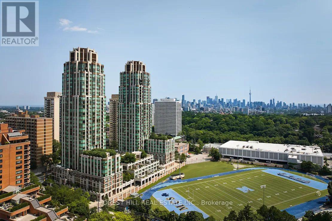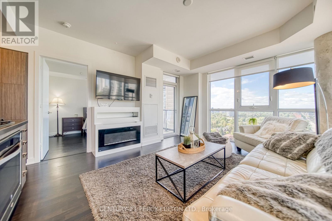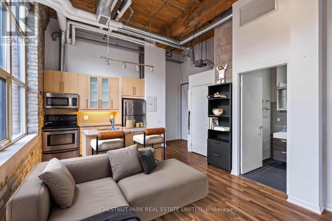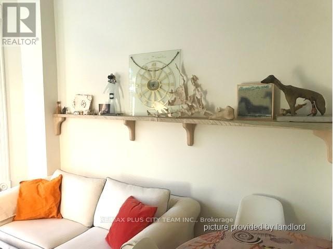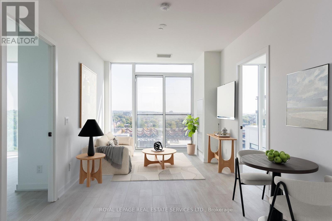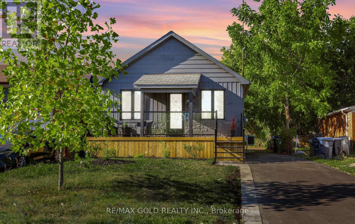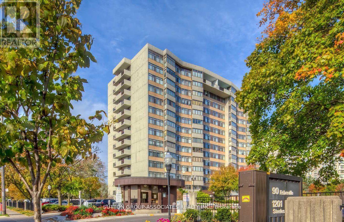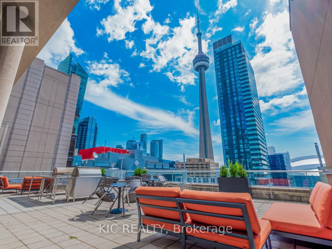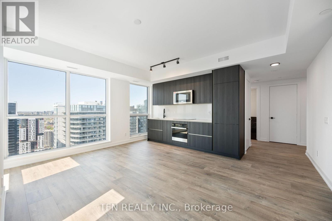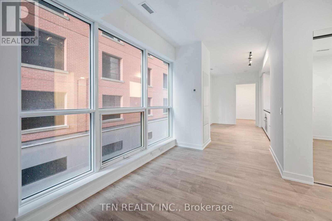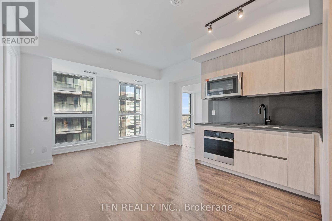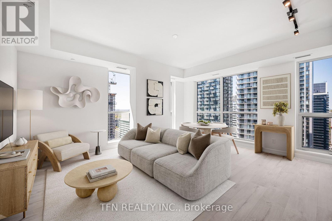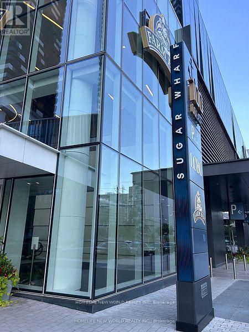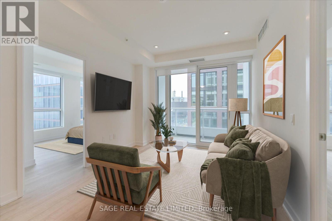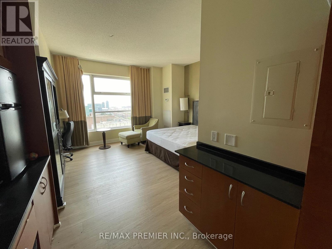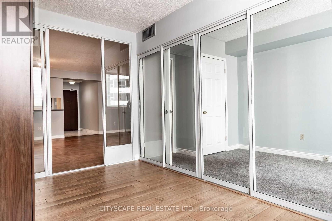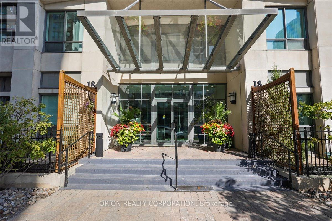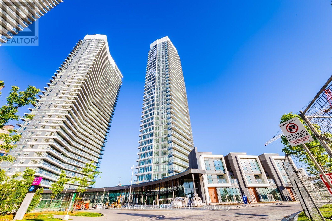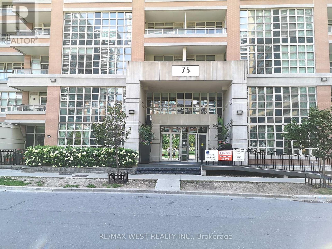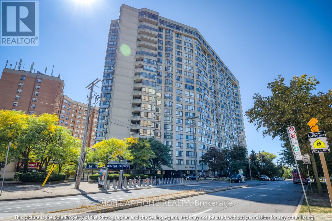5910 - 3 Concord Cityplace Way
Toronto, Ontario
*** Brand New 3-Bedroom Condo with SPECTACULAR 59th Floor Views of the CN Tower & Lake Ontario at Concord Canada House! *** This beautiful and well-designed condo is perfectly tailored for the working professional looking for thoughtful details and everyday ease. With a split bedroom layout of 920-sf of interior living, all 3 bedrooms have floor to ceiling windows with incredible views of the lake, the CN Tower, or both! The kitchen is spacious and features built-in organizers and a peninsula island offering lots of counter space for cooking and meal prep. Contemporary finishes and thoughtful design throughout include premium Miele appliances, built-in organizers, and 2 spa-like bathrooms with oversized medicine cabinets for all your bathroom essentials. Enjoy a morning coffee and unwind at the end of a long day on your 132-sf balcony finished with composite wood decking. Unbeatable location! Steps, literally, to Spadina streetcar that goes directly to Union station, THE WELL Shops+Restaurants, Canoe Landing Park+Community Centre, Rogers Centre, and the Waterfront. Minutes to coffee shops, restaurants, supermarkets (Sobeys, Farmboy), fitness studios, Metro Toronto Convention Centre, King West, and Tech Hub. Short walk to Union Station (GO Transit, VIA, UP Express), Financial District, RBC Waterpark Place, Scotiabank Arena, and Theatre District. Easy access to trails along the Marina and YTZ Airport. 1 Parking + 1 Locker included. Be a part of this vibrant neighbourhood and move in immediately! (id:50886)
Prompton Real Estate Services Corp.
1008 - 10 Navy Wharf Court
Toronto, Ontario
Modern Comfort Meets Downtown Convenience Bright and spacious 1-bedroom + den condo offering a perfect blend of modern design and urban convenience. Featuring floor-to-ceiling windows and a functional open-concept layout, this unit is flooded with natural light throughout the day. The generous den can easily serve as a second bedroom or home office, making it ideal for professionals, couples, or investors. Residents enjoy exclusive access to the 30,000 sq ft Superclub, complete with a fully equipped gym, tennis court, basketball and squash courts, bowling lanes, 25-meter indoor pool, private theatre, massage spa, billiard lounge, rooftop patio, and more. 24-hour concierge service adds to the luxury lifestyle experience. Situated steps from the CN Tower, Rogers Centre, waterfront, Entertainment District, grocery stores, transit, and with quick access to the Gardiner Expressway this location is unbeatable. Lovingly maintained by the original owner and move-in ready. A fantastic opportunity to own in one of Torontos most vibrant and amenity-rich communities (id:50886)
Elite Capital Realty Inc.
2604 - 18 Harrison Garden Boulevard
Toronto, Ontario
The Residence Of Avondale! Spectacular Luxury Condo By Shane Baghai. Sunny & Bright With Great Layout And Clear View From Balcony! Granite Flooring In Foyer, Kitchen & Baths. Situated In The Heart Of North York & Close Proximity To All It's Amenities:2 Minute Walk To Sheppard Subway, Shopping Centre, Stores, Theatre, Park & More! (id:50886)
Landlord Realty Inc.
1210 - 29 Singer Court
Toronto, Ontario
*See 3D Tour* Stunning 1+1 Luxury Unit Located In The Highly Sought After Bayview Village Neighborhood With 1 Parking and 1 Locker, This Sun Filled Unit Boasts An Unobstructed East View, Newer High-End Laminate Flooring, Family Size Kitchen With Granite Counter Tops, Stainless Steel Appliances, And A Spacious Eat-In Center Island. Versatile Den Can Be Used As A Bedroom, While The Primary Bedroom Features A Semi Ensuite And Washroom With Granite Vanity Tops. Conveniently Walking Distance To Leslie Subway Station, IKEA, Canadian Tire, Popular Restaurants, And Just Minutes To Hwy 401 And Bayview Village Shopping Centre. Exceptional Building Amenities Include Pet Spa, Indoor Pool, Basketball/Badminton Court, Childcare Centre, Theatre, Large Gym, Karaoke And More! (id:50886)
RE/MAX Gold Realty Inc.
209 - 8 Dovercourt Road
Toronto, Ontario
Amazing 1 bed room 1 washroom unit in Heart of Queen west at boutique art building! This suite features open concept living, 10 foot exposed concrete ceilings and Scavolini designed kitchen and bathroom finishes. This unit has a functional living space with a unique artistic style. Plenty to do, Just steps from shops, restaurants, galleries, transit & Trinity Bellwoods Park. Award winning art condos. This building has great facilities & fabulous outdoor BBQ area. all this in one of the hottest and trendiest neighbourhoods in the city. (id:50886)
RE/MAX West Realty Inc.
N - 536 Huron Street
Toronto, Ontario
Spacious & Bright Living In The Heart Of Annex! Enjoy Loft Like Living Atop Thoroughly Modern Victorian Mansion In One Of Toronto's Most Desirable Neighborhoods. A Perfect Pied-A-Terre For Single Professional, Grad Student, Mature Person. Very Quiet Building, Immaculately Kept, Offering Bike Storage & Laundry Site. Literally Steps To Everything- Ttc Subway, U of T, Yorkville, Hospital Row Must Be Seen Today Ay- Best-Value For Location In The City. Please note this unit shares a bathroom located on the same floor. (id:50886)
Royal LePage Terrequity Sw Realty
709 - 2020 Bathurst Street
Toronto, Ontario
Welcome to luxury living in the heart of Forest Hill. This stunning corner two bedroom plus den unit features a sun filled, open concept living space with floor to ceiling windows, 9 ft ceilings, a designer kitchen equipped with high-end appliances, 2-tone cabinets and gorgeous quartz counters. Spa inspired bathrooms featuring high end finishes and custom tiles. The full length balcony offers impressive, south facing views. Brand new building with high end amenities. With direct access to the Eglinton LRT coming to this building, you cannot find a more transit-accessible location. Located steps from restaurants, cafes and shopping and some of Toronto's most coveted parks and amenities. (id:50886)
Homewise Real Estate
1011 - 560 King Street W
Toronto, Ontario
Available for short-term!!! Step into the epitome of King West luxury at Fashion House Condos! One of Downtown Toronto's most sought-after buildings, this boutique gem radiates sophistication from the entrance onward. Located atop 'The Keg Steakhouse' and 'Majesty's Pleasure' social beauty club, and across from the iconic 'Rodney's Oyster House' and 'Mademoiselle Raw Bar & Grill', this is Fashion District living at its finest-- surrounded by the vibrant nightlife and renowned culinary experiences of King West. This south-facing unit is flooded with natural light and boasts forever-unobstructed views of the district and the CN Tower, visible from both the balcony and bedroom. Enjoy open-concept, loft-style, living with 10' exposed concrete ceilings and pillars, and floor-to-ceiling windows. Step out onto a cabana-style balcony overlooking the buildings signature infinity pool- perfect for poolside vibes from the comfort of your home. With a gas BBQ hookup, deck tiles, and a luxurious round daybed, your outdoor escape awaits. Inside, discover a modern, open-concept interior with a practical layout. The European-style chef's kitchen features open top shelving, high-end stainless-steel appliances, a gas cooktop, and a spacious waterfall island. The primary bedroom, fits a king bed, offers a large walk-in closet and stunning views. The spacious den comfortably fits a queen-size bed and includes built-in storage. Both the bedroom and the den come with privacy sliding doors. The rarely available 5-piece bathroom provides the luxury of both a shower stall and a bathtub. Top-notch amenities include an infinity pool and cabanas connected to a state-of-the-art gym and a party room. TTC at your doorstep, 5 minutes by bike to the Toronto Waterfront and TikiTaxi station-- your King West oasis awaits! The unit comes with a parking spot and a locker, very close to each other. Heat and water included in the maintenance fees. (id:50886)
The Agency
899 Dundas Street W
Toronto, Ontario
This architect-designed corner property by Kohn Shnier showcases modern style and functionality throughout.The second floor offers a contemporary open-concept kitchen, dining, and living area, while the third floor features a primary bedroom with ensuite, a second bedroom, a full second bathroom, and the convenience of laundry at the bedroom level.Thoughtful upgrades include a sustainable green roof, a new furnace (2023), a sump pump (2022), and both central and localized AC/heating systems for year-round comfort. A private carport with roll-top access provides secure parking.The ground and lower levels are separately metered and currently tenanted, offering excellent flexibility for personal use, studio or office space, or reliable income generation.Situated just steps from Ossington, Trinity Bellwoods Park, and some of Torontos best restaurants, cafés, and shops, this property is a rare opportunity to combine modern architecture, versatility, and an unbeatable lifestyle location (id:50886)
Hc Realty Group Inc.
3508 - 397 Front Street W
Toronto, Ontario
Welcome to 397 Front Street West, Suite 3508 where the city skyline is your backdrop and downtown Toronto is your playground.Perched high above the core, this residence offers captivating and unobstructed views that inspire by day and sparkle by night. Inside the unit, you' ll find an updated and modern, floor-to-ceiling windows and an open layout drenched in natural light. The spacious living area, bedroom, and den provide flexibility with the den as the perfect home office or guest room while the neutral kitchen ties the space together seamlessly. And yes, parking is included.This isnt just a condo. Its a front-row seat to Toronto living without sacrificing indoor comfort or space.This location and these views are the epitome of work hard, play hard. Walk to the downtown financial core, stroll to the waterfront, or recharge at Torontos hottest new restaurants at The Well. Prefer Prefer nightlife? You're steps from King Streets vibrant social scene. Dont feel like walking? Transit is at your doorstep, and with quick access to the Gardiner Expressway, you're always connected. (id:50886)
Keller Williams Referred Urban Realty
1605 - 12 York Street
Toronto, Ontario
Beautiful one plus den unit in the heart of Downtown in the Ice Condos. Be in the centre of it all and enjoy a phenomenal view. Close to all amenities, including Rogers centre, Scotia Bank Arena, subway, restaurants. NO carpets. Come live in the centre of it all. (id:50886)
Homelife/bayview Realty Inc.
2616 - 70 Princess Street
Toronto, Ontario
Welcome To Time & Space Condos. Another Master-Planned Community Completed By The Pemberton Group Designed To Blend Contemporary Architecture With An Abundance Of Amenities, Creating a Desirable Urban Oasis.A Bright, 860 Square Feet, Sun-Filled Corner Unit Offers 3-Bedrooms, 2-Bathrooms, Open Concept Modern Floor Plan with A Galley Style Kitchen. 9 Foot Smooth Ceiling Throughout, 7.5 Premium Laminate Flooring, Premium Appliances, Spa Inspired Bathrooms And Contemporary Style Tiles In The Bathrooms Exude The Feeling Of Home From The Moment You Walk In. A Generous Wrap-Around Balcony Boats 310 Square Feet Of Outdoor Space Suited For Entertainment Or A Relaxing Cup Of Coffee With Spectacular Views Of Lake Ontario, Toronto's Fantastic Skyline And Downtown Core. Unbeatable Location! Walk Score Of 99/100, Transit Score Of 100, Steps From The historic St. Lawrence Market, The charming Distillery District, CN Tower, Scotia Bank Arena, Rogers Center, Union Station, Numerous restaurants, cafes, and shops, Green spaces such as St. James Park, David Crombie Park, and Princess Street Park & The Waterfront. Five Star Amenities Designed With a Focus On Lifestyle And Recreation, Offering An Impressive 67,000 sq ft Of Amenity Space. A Well-Equipped Fitness Center, Weight Rooms, & Yoga Studio An Outdoor Infinity-Edge Pool With Private Cabanas And a Tanning Deck, Outdoor Dining Areas With BBQ Facilities A Theatre/Media Room, Games Room, and Party Room, Outdoor Terraces On Various Floors For Relaxation And City Views, A 24-hour Concierge Service For Convenience And Security. Bonus Features: One Parking Space & One Storage Locker Included. (id:50886)
Right At Home Realty
1101 - 18 Holmes Avenue
Toronto, Ontario
Prestigious condo. Steps to yonge/finch subway. Unobstructed beautiful east view. Spacious & bright suites. One bedroom + den. Can be used as bedroom. 9 feet ceiling. Hardwood floor. Granite kitchen counter top. (id:50886)
Bay Street Group Inc.
1101 - 18 Holmes Avenue
Toronto, Ontario
Prime Location Featuring 1+1 Bedroom Luxury Condo With 9 Foot Ceilings And Large Balcony With Panoramic Unobstructed East Sunrise Views,Kitchen Has Stainless Steel Appliances, ,Den Can Be Used As Office Or Second Bedroom With Window,Steps To Yonge Street And Subway,Building Has Full Recreational Facilities Including Indoor Swimming Pool And 24 Hours Security Concierge (id:50886)
Bay Street Group Inc.
Bsmt - 49 Heath Street W
Toronto, Ontario
Experience Luxury Living In Our Brand-New, Fully Furnished 2-Bedroom Property Located In The Prestigious Deer Park Community. Enjoy The Convenience Of Being Minutes Away From The Yonge/St. Clair Subway, Surrounded By Top-Notch Amenities, Restaurants, Coffee Shops, And Grocery Stores. This Family-Friendly Neighborhood Boasts Excellent Schools, Scenic Trails, And Seamless Access To Public Transit. Immerse Yourself In Comfort And Style In This Prime Location, Making It The Perfect Home For Those Who Appreciate The Finer Things In Life. (id:50886)
Century 21 Percy Fulton Ltd.
Th127 - 29 Queens Quay E
Toronto, Ontario
Welcome to luxury living at the iconic Pier 27, a rare waterfront townhouse offering over 2,310 sq. ft. of bright corner space with unobstructed views of both Lake Ontario and the Toronto skyline. This 3-bedroom plus open den, 2.5-bath residence features a private in-suite elevator connecting all three levels, three parking spots (two side-by-side at your door plus one additional), and a large storage locker for added convenience. The Downsview kitchen is equipped with upgraded cabinetry, a spacious island, pantry, and premium Miele and Sub-Zero appliances including a 6-burner gas stove, wall oven, fridge, dishwasher, bar fridge, washer/dryer, and sink. Soaring 10 ft ceilings, floor-to-ceiling windows with automated blinds, hardwood floors, custom lighting, and a luxurious primary suite with walk-in closet and spa-inspired ensuite complete the elegant interior. A private patio overlooking the landscaped courtyard includes a gas hookup for seamless outdoor dining. Residents enjoy world-class amenities including indoor and outdoor pools, a state-of-the-art fitness centre with dry and steam rooms, guest suites, party room, theatre, library, 24-hour concierge, and visitor parking. Perfectly located steps to Union Station, Scotiabank Arena, St. Lawrence Market, and the Financial and Entertainment Districts, with easy access to the QEW and DVP, this home offers a rare combination of privacy, lifestyle, and convenience in Torontos most prestigious waterfront community. (id:50886)
RE/MAX Excel Realty Ltd.
Skylette Marketing Realty Inc.
Bsmt - 9 Finchgate Court
Toronto, Ontario
Ravine Setting! Quiet Child-Safe Cul-De-Sac*Shows Very Well!One Bedroom Suite With Washroom , Laundry Rm, Tumbled Stone Driveway,Stone Front , Well Landscaped, Exterior Soffit Lighting, Earl Haig School Zone! Walk To Ttc & Ravine!! Looking for Single Person, Rarely Cook. (id:50886)
Jdl Realty Inc.
402 - 170 The Donway West
Toronto, Ontario
Bright and Spacious Professional Office Divided Into 2 Private Rooms Plus Main Area. Suitable For Many Uses. Building Contains A Wide Mix Of Tenants. Close To Public Transportation. Additional Rent Includes Parking, Utilities, Ac, Daily-In Suite Vacuuming And Garbage Removal. (id:50886)
Harvey Kalles Real Estate Ltd.
203 - 219 Fort York Boulevard
Toronto, Ontario
Apartment For Lease in Water Park City Condos, where urban luxury meets lakeside living in this bright and spacious 2-bedroom, 2-bathroom Corner unit with approximately 825 sf of refined living space Plus Balcony. For Extra Storage this unit includes a Locker and one parking spot. This condo features an open layout flooded with natural light, soaring 9-foot ceilings, sleek hardwood floors throughout, granite countertops . The Primary Bedroom suite is a sanctuary unto itself, complete with his & hers closets and a 4 pc-ensuite for seamless convenience. Open Concept living with walk out to private balcony. This Well Managed building offers a wealth of amenities to enrich your lifestyle: rooftop garden with BBQs, indoor Swimming pool and hot tub, sauna, fully equipped modern gym, and 24-hour concierge for peace of mind. Located just steps from TTC, Harbor front, Exhibition Place, CNE, Rogers Centre, King West and the Financial District, with quick access to Lake Shore Boulevard and the Gardiner Expressway, everything you need is within reach. utilities are included in the Rent Except Hydro and internet. and the unit comes fully outfitted with fridge, stove, dishwasher, microwave, washer, dryer, light fixtures, and quality window coverings. Beautiful Living by the lake with downtown Toronto at your doorstep. (id:50886)
Homelife/miracle Realty Ltd
304 - 120 Varna Drive
Toronto, Ontario
Luxurious Yorkdale Condominium,Large Corner Unit over 700 sq feet ,separate den with door, Great Lay-Out, Floor To Ceiling Windows, Offers Beautiful And Bright Natural Light. Modern Kitchen With Granite Counter Tops And Backsplash. Stainless Steel Appliances. Steps To Yorkdale Subway, Minutes To Yorkdale Shopping Centre And York University. (id:50886)
Cityscape Real Estate Ltd.
1034 Eglinton Avenue W
Toronto, Ontario
This Exceptional Commercial Multi-Use Unit Is Located In The Prestigious Forest Hill Neighborhood, Offering A Prime Business Location With Significant Potential. The Unit, Currently Operating As A Beauty Salon, Is Thoughtfully Designed To Accommodate Various Business Needs. The Main Floor Features A Welcoming Reception Area, Dedicated Treatment Stations, And A Private Toom At The Rear. The Spacious, Fully-Utilized Basement Provides Additional Functional Space. The Unit Also Includes Two Washrooms And One Private Parking Spot. Its Location Benefits From High Foot Traffic And Excellent Accessibility, With Close Proximity To The Subway And Major Highways. This Is A Rare Opportunity To Secure A Versatile Commercial Space In One Of Toronto's Most Sought-After Areas. (id:50886)
Royal LePage Realty Centre
56 Highland Crescent
Toronto, Ontario
Truly A Rare Offering! Move Right In, Renovate, Or Build Your Dream Home On This Premium 50 x 145 Foot Lot On One Of The Most Highly Sought After Streets in the South York Mills Enclave. Built Up To 5,082 Square Feet As Of Right, On The Curves Of Prestigious Highland Crescent, As Per The Architectural Illustration By SG&M Arch.* Or Apply For More At The Committee of Adjustments. Lush, Private, And Magnificently Landscaped Rear Gardens With Plenty Of Room For A Pool. Impeccably Maintained and Charming Georgian Style Residence With A Centre Hall Plan. Renovated Kitchen with Granite Counters and Stainless Steel Appliances. Hardwood Floors Throughout The Top Two Floors. Large Living Room With A Fireplace Ideal For Entertaining. Cozy Up To The Fireplace in the Family Room Overlooking The Stunning Backyard And Stone Patio. Upstairs Boasts Five Generous Sized Bedrooms. Rare Second/Service Staircase. Rebuilt Detached Garage. Minutes To The Granite Club, Rosedale Golf Course, Crescent School, TFS, Top-Rated Public Schools, Shops, Restaurants, Highway 401 & Transit. An Outstanding Property In Every Aspect. (id:50886)
RE/MAX Realtron Barry Cohen Homes Inc.
1011 - 195 Mccaul Street
Toronto, Ontario
Welcome to The Bread Company! Never lived-in, brand new approx. 1060SF Three Bedroom floor plan, this suite is perfect! Stylish and modern finishes throughout this suite will not disappoint! 9 ceilings, floor-to-ceiling windows, exposed concrete feature walls and ceiling, gas cooking, stainless steel appliances and much more! The location cannot be beat! Steps to the University of Toronto, OCAD, the Dundas streetcar and St. Patrick subway station are right outside your front door! Steps to Baldwin Village, Art Gallery of Ontario, restaurants, bars, and shopping are all just steps away. Enjoy the phenomenal amenities sky lounge, concierge, fitness studio, large outdoor sky park with BBQ, dining and lounge areas. Move in today! (id:50886)
Brad J. Lamb Realty 2016 Inc.
Th115 - 90 Stadium Road
Toronto, Ontario
All Inclusive. Private Separate Entrance to Private BBQ Patio Overlooking The Greenspace & Lake Ontario - An Oasis In The Heart Of The City. Fully Furnished. Parking. Locker, Situated In A Highly Desirable Waterfront Trail Community, This Charming 2 Bed + Den, 3 Baths And 1145 Sqft, Parking, Locker, Private Patio Townhome Offers The Best Of Downtown Living Just Minutes From Union Station. Walls Of Glass Flood The Open Concept Main Floor With Natural Light, Showcasing Scenic Views Of The Landscaped Common Areas And Marina Beyond. The Chef-Inspired Kitchen Features Granite Countertops And High-End Stainless Steel Appliances, Creating The Perfect Space For Entertaining. Hardwood Floors Flow Throughout The Main Level And Spacious Bedrooms. Retreat To The Luxurious Master Suite, Boasting A Large Walk-In Closet And Elegant Ensuite Bath. Upstairs, The Flexible Bonus Room Provides The Option For A Home Office, Play Area, Or Additional Sleeping Space. Out Back, Curl Up With A Book On. Conveniently Located Near Countless Amenities Like Shops, Restaurants, The Streetcar Line, Porter Airport & Loblaws Plaza. EXTRAS: Nearby Parks Offer Scenic Waterfront Trails And Playgrounds For Residents Of All Ages. Monthly Building Fees Include Access To The Co-Working Lounge - Perfect For Remote Professionals. Parking And Locker Make It All Complete. INCLUSIONS: Top-of-the-line finishes and appliances and the rare opportunity to live in this boutique development. All utilities & Internet included. Key selling points: fully turnkey, premium furnishings, private BBQ Patio, direct park and water access, rare furnished short-term offering with flexible dates. (id:50886)
Keller Williams Referred Urban Realty
9 Gloucester Street
Toronto, Ontario
Step into a unique living experience at L' Heritage at Gloucester, a stunning mixed-use Victorian townhouse that effortlessly combines timeless elegance with modern functionality. This exceptional property offers 2070 sq. ft. of living space spread across three floors and a 700sf fully finished basement, Premium Miele appliances, custom designer cabinetry, sleek stone countertops, and engineered hardwood floors. This property has been zoned for mixed use, allowing a special business inside a heritage home in a well established area. Located at Yonge and Gloucester St. , this townhome is just steps from the TTC subway. Enjoy the proximity to Yorkville's world-class luxury shopping and trendy restaurants. **EXTRAS** Parking available for purchase. (id:50886)
Prompton Real Estate Services Corp.
412 - 310 Tweedsmuir Avenue
Toronto, Ontario
"The Heathview" Is Morguard's Award Winning Community Where Daily Life Unfolds W/Remarkable Style In One Of Toronto's Most Esteemed Neighbourhoods Forest Hill Village! *Spectacular Low Floor 2Br 2Bth S/W Corner Suite W/High Ceilings! *Abundance Of Windows+Light W/Panoramic Lush Treetop+CN Tower+West Views! *Unique+Beautiful Spaces+Amenities For Indoor+Outdoor Entertaining+Recreation! *Approx 903'! **EXTRAS** Stainless Steel Fridge+Stove+B/I Dw+Micro,Stacked Washer+Dryer,Elf,Roller Shades,Laminate,Quartz,Bike Storage,Optional Parking $195/Mo,Optional Locker $65/Mo,24Hrs Concierge++ (id:50886)
Forest Hill Real Estate Inc.
1905 - 310 Tweedsmuir Avenue
Toronto, Ontario
"The Heathview" Is Morguard's Award Winning Community Where Daily Life Unfolds W/Remarkable Style In One Of Toronto's Most Esteemed Neighbourhoods Forest Hill Village! *Spectacular 1+1Br 1Bth East Facing Suite W/High Ceilings! *Abundance Of Floor To Ceiling Windows+Light W/Panoramic Lake+Cityscape Views! *Unique+Beautiful Spaces+Amenities For Indoor+Outdoor Entertaining+Recreation! *Approx 639'! **EXTRAS** Stainless Steel Fridge+Stove+B/I Dw+Micro,Stacked Washer+Dryer,Elf,Roller Shades,Laminate,Quartz,Bike Storage,Optional Parking $195/Mo,Optional Locker $65/Mo,24Hrs Concierge++ (id:50886)
Forest Hill Real Estate Inc.
1211 - 501 St. Clair Avenue W
Toronto, Ontario
Unbeatable address with a rooftop infinity pool, just steps to TTC, Loblaws, parks, and trendy restaurants. Featuring sleek custom European cabinetry with two large pantry cupboards, stone countertops, undermount stainless steel sinks, glass backsplash, and engineered wood floors throughout. Spa-inspired bathrooms with frameless glass shower, rain-style showerhead, deep soaker tub, and porcelain tile finishes. Enjoy year-round comfort with individually controlled heating & cooling. Balcony comes equipped with a gas BBQ hookup. Building amenities include a rooftop pool, party room, and landscaped rooftop patio/garden. (id:50886)
Century 21 Percy Fulton Ltd.
201 - 736 Dundas Street E
Toronto, Ontario
If you've been waiting for the rare, authentic hard loft - This is it! Originally built in 1905 as a cigar box factory and later a soap factory, Tannery Lofts is one of Toronto's most storied warehouse conversions. Behind its classic brick facade and arched windows are just 45 boutique residences, each showcasing the character and craftsmanship of a true hard loft. This one-bedroom suite has it all: near 13-foot timber ceilings, exposed wooden beams, original brick walls, and massive industrial windows that flood the space with natural light. The open, airy layout blends raw history with just the right modern updates, creating a warm, industrial vibe that feels entirely unique - nothing like the glass boxes going up across the city. The bedroom offers a cozy retreat while maintaining the loft's open-concept flow, and the updated kitchen and bathroom deliver modern functionality without compromising style. Perfect for a creative setup, an inspiring work-from-home corner, or simply relaxing at home, this loft is as much lifestyle as it is living space. With low maintenance fees and a location steps from Regent Park's 69-acre green space, aquatic centre and community centre, plus easy access to Corktown, Leslieville, and downtown, Tannery Lofts offers a rare chance to own a piece of Toronto history. For the buyer who values character, story, and style - welcome home.| (id:50886)
Chestnut Park Real Estate Limited
Main - 100 Seaton Street
Toronto, Ontario
This beautifully furnished ground-floor 1-bedroom plus den apartment offers a rare combination of luxury, comfort, and convenience in one of downtown Toronto's most walkable neighborhoods. Situated on a quiet, tree-lined street just east of Yonge, the architect-designed suite features soaring 10-foot ceilings, wide-plank bleached oak floors, and large windows that fill the space with natural light. The open-concept layout includes a fully equipped kitchen with white marble countertops, ample cabinetry, a full-size convection oven, a Bosch dishwasher, a KitchenAid double-drawer fridge, a microwave, and a round dining table perfect for entertaining. The airy living area features a charming Victorian glass window seat overlooking the street, cozy furnishings, and curated original artwork throughout. The spacious cork-floored bedroom offers direct access to a serene rear garden via sliding glass doors, along with full-length lined curtains and generous closet space. The den, currently set up as a home office, can easily serve as a guest or single bedroom. A finely detailed bathroom includes a walk-in glass shower with modern finishes. The home opens through a lush backyard cared for by the owner, complete with perennials, trees, and a raised deck with outdoor dining. Located just a short walk from the Financial District, Eaton Centre, St. Michael's Hospital, Toronto Metropolitan University (TMU), U of T, and George Brown College, this suite offers unbeatable access to transit, shopping, dining, and top institutions. TTC is easily accessible via Dundas, Sherbourne, and Queen. This is downtown living at its most elegant and peaceful. (id:50886)
RE/MAX Plus City Team Inc.
1207 - 5 Defries Street
Toronto, Ontario
CALLING all investors and home buyers alike! Welcome to this luxurious new, bright 2-bedroom/2-bathroom CORNER UNIT condo featuring floor to ceiling windows throughout, 9' ceilings, S/S appliances, ensuite laundry, endless northern and eastern city views overlooking the Don River and with glimpses of the lake. 770 sqft includes 2 balconies (one a Juliette!). Keyless entry. AMENITIES GALORE all under one roof! This unit boasts rare, same floor access to the outdoor rooftop infinity pool, outdoor lounge & BBQ area. Gorgeous, on-site, remote-working space (w/bldg wifi), gym, media/party room, pet spa. 24-7 concierge/security. *Ideal for young professionals with an impressive Walking Score of 93, Transit Score of 93. Just steps from all Queen St. amenities, dining, pubs, dog park, green spaces & the Great Lakes Waterfront Trail (Biking Score 96). Easy walk to Distillery District's pubs, theatre, George Brown College, University of Toronto, shopping & future East Harbour/Ontario Line development. 30-minute walk to Eaton Centre and the downtown core! Close to Toronto General Hospital, Mt. Sinai Hospital, The Hospital for Sick Children & Ryerson University. Easy access to DVP, Gardiner & 401. (id:50886)
Royal LePage Real Estate Services Ltd.
316 Ellerslie Avenue
Toronto, Ontario
Welcome to this beautifully Top To Bottom renovated, in the prestigious Willowdale West neighborhood. Perfectly positioned on a south-facing 35 x 144 ft lot, this home offers bright, open spaces and a thoughtfully updated design that blends elegance with everyday comfort. The main floor features an sleek stainless-steel appliances, and ample cabinetry ideal for both family living and entertaining. Sunlight fills the spacious living and dining areas through large windows, highlighting the laminate floors that flow throughout. Three well-proportioned bedrooms The fully finished basement is equally impressive, offering a bright, versatile living space with large windows and a separate entrance perfect for extended family, in-laws, or rental income potential. Here you'll find two additional bedrooms, one full bathrooms, a full kitchen, and generous open living areas. Step outside to a beautiful backyard. The south exposure ensures natural light all day, and the deep lot provides room to garden, play, or simply unwind. Located in one of North York's most sought-after communities, this property is close to schools, parks, the North York Central Library, shopping, and transit, while maintaining the tranquility of a peaceful residential street. Whether you're looking for a move-in-ready family home, a smart investment with income potential, or a rare piece of prime Willowdale land to hold and build in the future, this residence delivers it all. Don't miss the opportunity to own this bright, spacious, and impeccably updated bungalow in an unbeatable location. (id:50886)
RE/MAX Gold Realty Inc.
610 Vaughan Road
Toronto, Ontario
Beautiful, Bright, Spacious Home In The Heart Of Toronto's Vibrant Oakwood Village Community. Large 3 Bedrooms, plus Den on the main floor. Private Balcony. New furnace (2022 ). New kitchen and updated bathroom (2023) Two Self Contained Units. Lower Level Includes Private Entrance / Two Bedrooms / A Bathroom / Living Room And W/O To Backyard. Indoor Staircase Connecting Both Units. Best for First Time Buyer, Extended Family , In law Suite , Rental Income Potential. Excellent Location. Close To All Amenities ( Parks, Schools, Hospital, Community Centres, Shops, Restaurants And Public Transportation). Perfect Blend Of Comfort, Convenience And Urban Living. Move In Condition. !!! Enjoy !!! (id:50886)
Soldbig Realty Inc.
1102 - 1201 Steeles Avenue W
Toronto, Ontario
Beautifully updated 2-bedroom, 2-bath corner unit offering spacious open-concept living in a secure gated community. Enjoy stunning southwest views and breathtaking sunsets from your private walkout balcony. Featuring Bright & spacious living/dining area with cozy family/sitting room, Modern kitchen with island, stainless steel appliances & smooth ceiling, Ensuite Washer/Dryer and includes 2 parking spaces. Entrance with 24/7 security and Well-managed building in a desirable, quiet location (id:50886)
Sutton Group-Associates Realty Inc.
1727 - 250 Wellington Street W
Toronto, Ontario
6 MONTHS OF MAINTENANCE FEES COVERED FOR YOU!! Experience luxury living in this 588 Sq.Ft. 1-Bedroom + Den at Icon by Tridel, located in the heart of the Entertainment District. This beautifully upgraded unit features brand-new hardwood flooring throughout, a high-end Miele appliance package with select warranties remaining, and a functional open-concept layout. Enjoy top-tier amenities, including 24/7 concierge, gym, sauna, rooftop deck with BBQ, and all-inclusive maintenance fees covering utilities. Steps from PATH (2 min), St. Andrew Station (6 min), Harbourfront Centre (10 min), CN Tower & Rogers Centre (2 min), Union Station & Scotiabank Arena (10 min), with easy access to the Gardiner Expressway. Surrounded by top dining & entertainment, including TIFF Lightbox, Nobu, and Kost. Beanfield Fibreoptic Internet is available. (id:50886)
Kic Realty
1901 - 20 Bruyeres Mews
Toronto, Ontario
Beautiful waterfront living at The Yards! Bright & spacious 1 bedroom plus den with soaring 9 ft ceilings and ensuite laundry (full-size stacked washer & dryer). Incredible 210 sq ft southwest-facing balcony with breathtaking lake views and stunning sunsets. Includes 1 parking space and 2 storage lockers. Walking distance to waterfront trails, Entertainment District, Financial District, CN Tower & Rogers Centre. Less than 1 minute walk to brand new Loblaws & LCBO. Building offers 24 hr concierge, visitor parking, guest suite, fully equipped gym, steam room, party room, rooftop deck with BBQs & lounge areas, plus library. Location Location Location! Situated in the heart of (id:50886)
Executive Real Estate Services Ltd.
4605 - 327 King Street W
Toronto, Ontario
Empire Maverick | 2 Bedroom | 2 Bathroom | 826 sq. ft. | North & West Exposure | 46th Floor Views | Welcome to Unit 4605 at Empire Maverick. Perched high on the 46th floor, this corner suite offers panoramic city views. The open-concept layout includes floor-to-ceiling windows, a modern kitchen with built-in appliances, a spacious living and dining area, and a split-bedroom design for privacy. Enjoy luxury amenities such as a 24-hour concierge, fitness centre, yoga studio, beauty bar, co-working space, rooftop lounge with BBQs, bar and wine-tasting room, party room, prep kitchen, and private dining room. Residents also enjoy exclusive membership to the Maverick Social a private club with curated events and experiences. Located in the heart of the Entertainment District, just steps from King Wests best restaurants, nightlife, and TTC, and minutes to St. Andrew and Union Station, the PATH, the Financial District, and the waterfront. (id:50886)
Tfn Realty Inc.
302 - 327 King Street W
Toronto, Ontario
Empire Maverick | 1 Bedroom, 1 Den, 2 Bathrooms, 753 sq. ft. | Welcome to Unit 302 at Empire Maverick. This contemporary suite offers an open-concept layout with floor-to-ceiling windows, a stylish kitchen with built-in appliances, and a spacious living and dining area. The large den can function as a second bedroom or a dedicated home office. Enjoy access to elevated amenities including a 24-hour concierge, fitness centre, yoga studio, beauty bar, co-working space, rooftop terrace with BBQs, bar and wine-tasting room, party room, prep kitchen, and private dining room. As a resident, you'll also enjoy membership to the Maverick Social an exclusive events-based club for curated experiences and networking. Live steps from King Wests best restaurants, nightlife, and shops, with TTC at your doorstep and quick access to St. Andrew and Union Station, the PATH, and the Financial District. (id:50886)
Tfn Realty Inc.
4404 - 327 King Street W
Toronto, Ontario
Empire Maverick | 2 Bedroom | 2 Bathroom | 708 sq. ft. | West Exposure | 44th Floor Views | Welcome to Unit 4404 at Empire Maverick. This sleek and modern suite offers 708 sq. ft. of functional living space with a split-bedroom layout, an open-concept kitchen with built-in appliances, and a bright living and dining area framed by floor-to-ceiling windows with sweeping city views. Residents enjoy luxury amenities including a 24-hour concierge, fitness centre, yoga studio, beauty bar, co-working space, rooftop terrace with BBQs, bar and wine-tasting room, party room, prep kitchen, and private dining room. You also have access to the Maverick Social a curated social club with events from cocktail parties to art shows. Steps from King Wests top restaurants, bars, and shops, with TTC at your door and minutes to St. Andrew Station, Union Station, the PATH, the waterfront, and the Financial District. (id:50886)
Tfn Realty Inc.
4305 - 327 King Street W
Toronto, Ontario
Empire Maverick | 2 Bedroom | 2 Bathroom | 826 sq. ft. | North & West Exposure | 43rd Floor Views | Welcome to Unit 4305 at Empire Maverick. This corner suite offers sweeping north- and west-facing views. With an open-concept layout, it features a modern kitchen with built-in appliances, floor-to-ceiling windows, and generous living and dining area perfect for entertaining. The split-bedroom design also provides extra privacy. Unmatched amenities include a 24-hour concierge, fitness centre, yoga studio, beauty bar, co-working space, rooftop lounge with BBQs, bar and wine-tasting room, party room, prep kitchen, and private dining room. Residents also gain exclusive access to the Maverick Social a private residents-only club for curated events and experiences. Located in the vibrant Entertainment District, just steps to King Wests top restaurants, nightlife, TTC, and minutes to Union Station, the PATH, the Financial District, and the waterfront. Photos have been virtually staged. (id:50886)
Tfn Realty Inc.
2708 - 55 Cooper Street
Toronto, Ontario
The best of city, lake, Toronto life elegance in this stunning 1-bedroom 518 sq feet, 1-bathroom condo located on the 27th floor of the great Sugar Wharf Condominiums by Menkes. This unit features a large balcony with great views 234 sq feet, 9 ft smooth finish ceilings, laminate wood flooring, wall to wall windows bring lots of natural light. The custom-designed kitchen is equipped with Miele appliances including a fridge with bottom mount freezer, Ceran cooktop, built-in stainless steel wall oven and dishwasher, and an LG stainless steel microwave. The bathroom is elegantly tiled, and the in-suite laundry features a stacked 24" front-loading washer and dryer. Enjoy 24-hour concierge service, and high-speed WIFI in all amenities areas, lobby, and elevators. The building boasts a state-of-the-art fitness center, indoor lap pool, party rooms, theater rooms, and an outdoor landscaped terrace with BBQ and dining area. Guests can also take advantage of the two guest suites. Located in the heart of Toronto's waterfront community, you're steps away from union station (100 Transit Score, 97 Walk Score and 95 Bike score), shopping (LCBO, Farmboy) , dining, Scotiabank Arena & Rogers Center, and much more. Brand New Unit! (Sugar Wharf Condominiums). 518 Interior Sf & 252 Sf Balcony Open Concept 1 Bedroom & 1 Bath. Corner Unit Facing South East, "Waterfall" Model. Steps Away From Sugar Beach, Employment, Shops. Direct Access To Future Path & School. Live In The Best And The Largest Toronto Waterfront Community. Spacious South/East Exposure. (id:50886)
Homelife New World Realty Inc.
723 - 15 Richardson Street
Toronto, Ontario
Experience Elevated Waterfront Living At Empire Quay House Condos. Perfect For A Downtown Family or Professional Occupants Seeking Style, Comfort, And Convenience By The Lake. This Brand New, Sun-Filled 2-Bedroom + Den(den can be 3rd bedroom) Corner Suite Offers Approximately929 Sq. Ft. Of Thoughtfully Designed Space, Complete With Parking And A Locker. Featuring Upgraded, Light-Toned Finishes Throughout, Kitchen Island, Quartz Counter Tops, Recessed LivingRoom Lighting, Mirrored Closet Doors, Glass Shower Door, The Unit Exudes A Clean, ModernAesthetic That Amplifies Natural Light And Creates A Fresh, Airy Atmosphere. Expansive WindowsWith Blinds And Southwest-Facing Views Overlook Queens Quay East And Lake Ontario, Bathing TheHome In Sunlight From Morning To Evening. Ideally Situated Just Steps From Sugar Beach, TheDistillery District, St. Lawrence Market, Union Station, Scotiabank Arena, And Directly AcrossFrom George Browns Waterfront Campus, The Location Offers Unmatched Access To TorontosVibrant Downtown And Waterfront Lifestyle. (id:50886)
Sage Real Estate Limited
2508 - 1 King Street W
Toronto, Ontario
A Beautifully Furnished, Cozy Unit Located in the Heart of Torontos Financial District. Enjoy Direct Access To The Subway And The PATH Network For Ultimate Convenience. Situated On A Higher Floor, This Unit Offers Unobstructed East-Facing Views, Filling The Space With Natural Light. Residents Have Access to the Luxurious, State-Of-The-Art Amenities Offered By the Prestigious One King West Hotel. An Exceptional Opportunity for Urban Living or Investment. Maintenance Fees Include All Utilities, Cable TV, And Basic High-Speed Internet. All Furniture Is Included In The Purchase Price, Along With Existing Appliances: Cooktop, Microwave, Dishwasher, Washer, And Dryer. (id:50886)
RE/MAX Premier Inc.
1101 - 1055 Bay Street
Toronto, Ontario
This spacious 2-bedroom plus den suite offers flexibility and comfort, with a bright den featuring a window, door, and dresser that can serve as a third bedroom or private office. The expansive living area provides plenty of room to relax or entertain, while the unbeatable location puts you just steps from the University of Toronto, Toronto Metropolitan University, hospitals, Yorkville, dog parks, and the subway. With heat, water, and hydro all included, plus access to a gym, whirlpool, sauna, party room, and rooftop deck, this home delivers both convenience and lifestyle in the heart of the city. (id:50886)
Cityscape Real Estate Ltd.
2307 - 18 Spring Garden Avenue
Toronto, Ontario
Large functional layout with beautiful, clear, unobstructed view from all living spaces! 2 large bedrooms, with a functional den and 2 full washrooms. Fresh paint and new carpets create a warm, inviting space to call home. Ideal location in a mature neighborhood with tons of amenities within walking distance. TTC/subway stn, groceries, shopping, Hwy 401, restaurants, and more. Beautiful and well-maintained building - recently upgraded common areas with amazing amenities. 24 Hour Concierge, Indoor Pool & Sauna, Billiard Room, Card Room, Bowling, Exercise Room, Tennis Courts, Guest Suites, Party Room, and More. (id:50886)
Orion Realty Corporation
2010 - 115 Mcmahon Drive
Toronto, Ontario
Client RemarksThis stunning 2-bedroom corner unit boasts an open-concept layout, 9-foot ceilings, and floor-to-ceiling windows, flooding the space with natural light. The modern kitchen is equipped with built-in appliances, freshly painted and a spacious quartz countertop. Situated near Ikea, Canadian Tire, and Starbucks, with easy access to highways and downtown Toronto. Walking distance to Leslie and Bessarion subway stations. Enjoy the 155 sq/ft southeast-facing balcony. Residents have access to top-notch amenities including a full-size sports court, golf putting green, bowling lounge, hot-stone loungers, Zen garden, children's play area, yoga studio, and multiple BBQ stations for an exceptional living experience. (id:50886)
West-100 Metro View Realty Ltd.
1718 - 75 East Liberty Street
Toronto, Ontario
Liberty Lakeview Towers Living At It's Finest! Bright, Open Concept Junior Suite, Showcasing Stunning City And Lake Views Right From Your 17th Floor East Facing Balcony! Sleek, Modern Contemporary Design With 9Ft Ceilings And Sliding Floor To Ceiling Frosted Glass Privacy Wall! Located In The Heart Of Liberty Village And Minutes Away From Every Amenity you could possibly want or need, In One Of Toronto's Most Vibrant Communities. (id:50886)
RE/MAX West Realty Inc.
1810 - 5444 Yonge Street
Toronto, Ontario
Welcome to Suite 1810 at 5444 Yonge St, an expansive, fully renovated 2+1 bed, 2 bath, 1429sf residence in the heart of North York City Centre. Perfect for those rightsizing from a detached home or moving up from a smaller condo, this thoughtfully designed home combines spacious proportions, modern finishes, and everyday convenience. Set just off Yonge and Finch, the building enjoys a rare balance of city energy and neighbourhood calm. Inside, wide sightlines and an open layout connect the living, dining, and kitchen areas. A striking paneled feature wall with integrated fireplace anchors the living room, while dimmable lighting and expansive windows create a warm, inviting atmosphere for both lively gatherings and quiet evenings at home. The kitchen combines function and style with abundant counter space, custom cabinetry, and a striking backsplash, perfect for preparing meals or lingering over morning coffee. The dining room, framed by a bay window and custom drapery, sets the stage for elegant entertaining or family dinners. The versatile second bedroom and spacious den provide flexibility for guests, a home office, or hobbies, each with generous storage. Tucked away in its own wing, the primary suite is a true retreat with serene views, custom cabinetry, blackout drapery, a walk-in closet, and a beautifully finished ensuite bath. A dedicated laundry room with full-sized appliances and sink adds comfort and practicality. From every window, enjoy a choice of views: vibrant cityscapes to the east, or treetop horizons and open skies to the west. Here, you never have to compromise between energy and tranquility. Residents also enjoy a wide range of amenities including indoor/outdoor pools, fitness centre, tennis, squash & pickleball courts, billiards, BBQ area, walking paths, visitor parking, car wash, concierge, party room, guest suites, and 24h security. This is turnkey luxury living at its best: spacious, refined, and perfectly connected to everything you need. (id:50886)
Right At Home Realty

