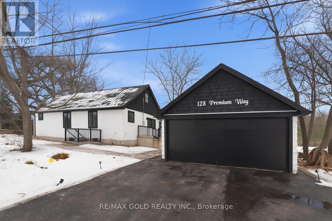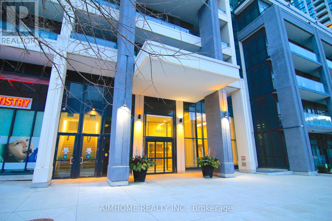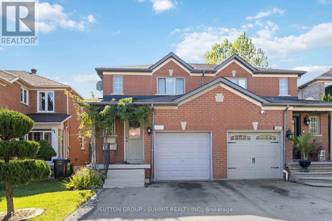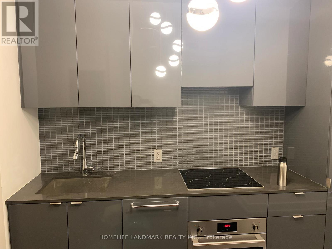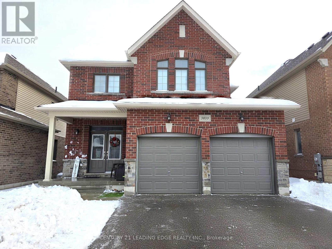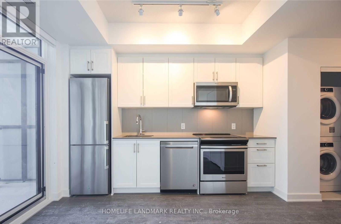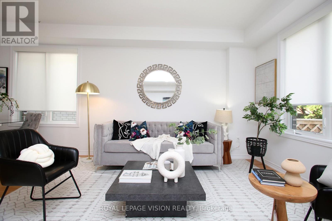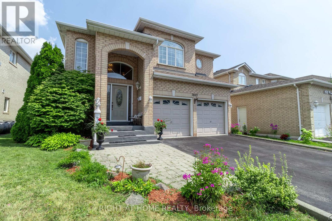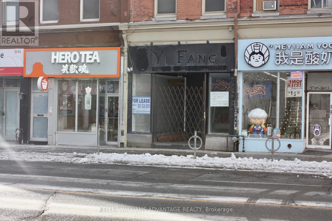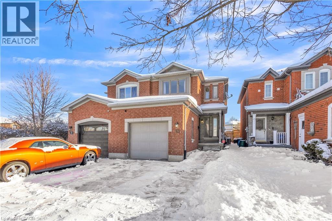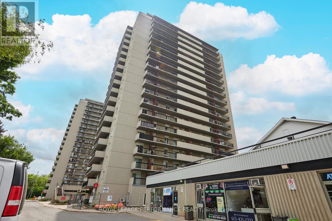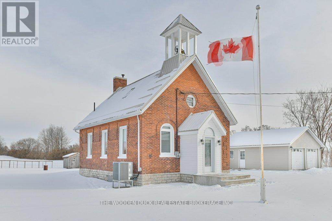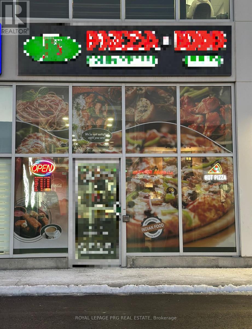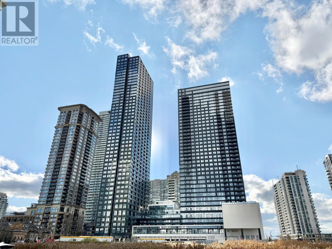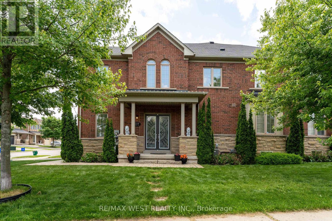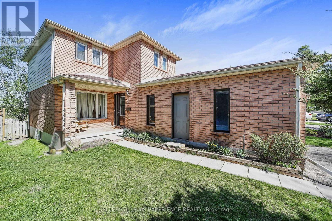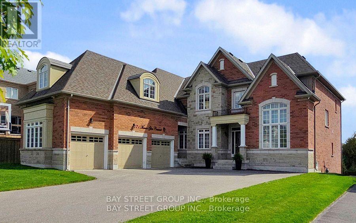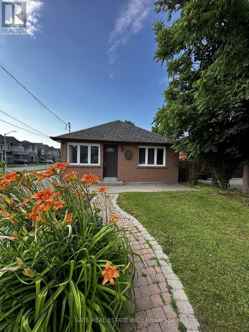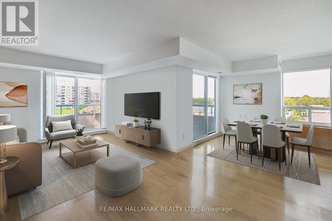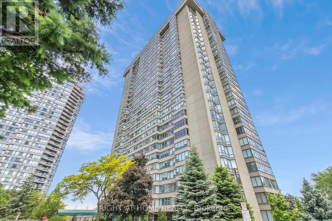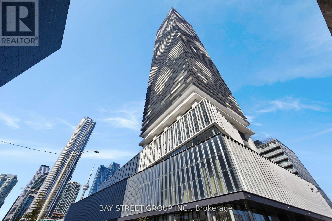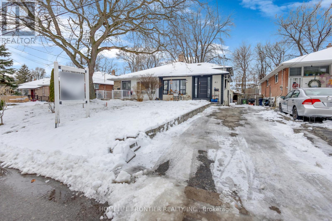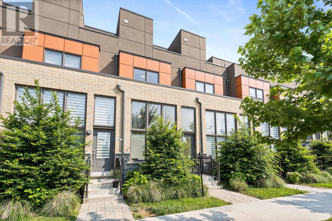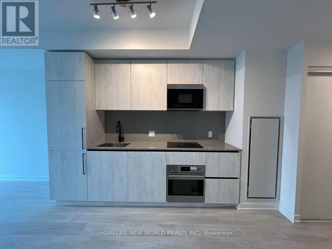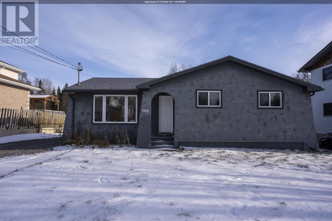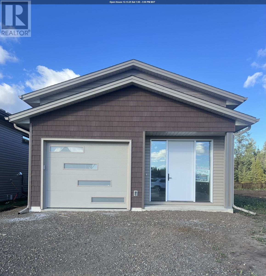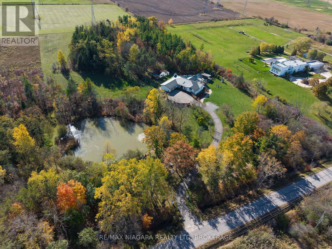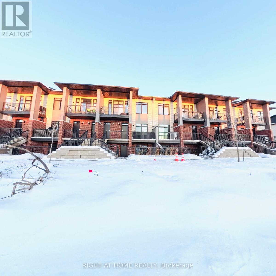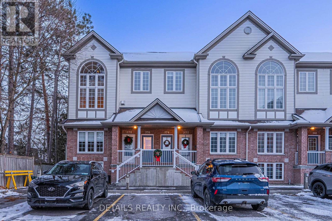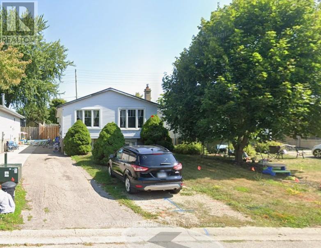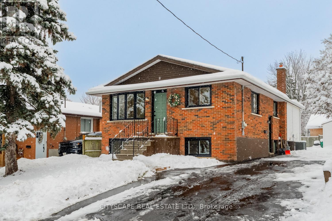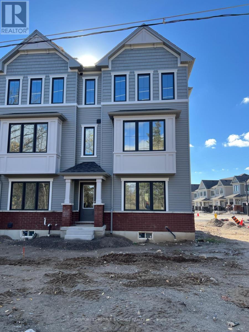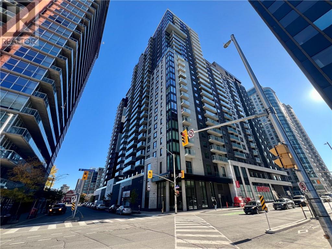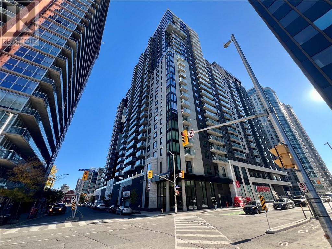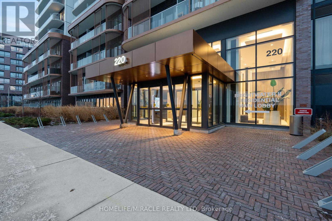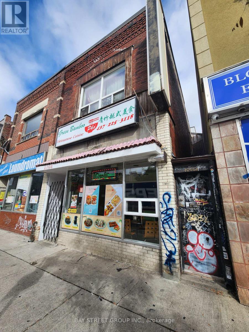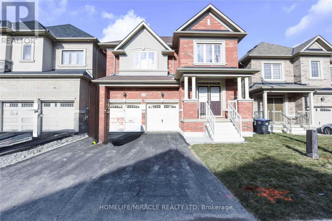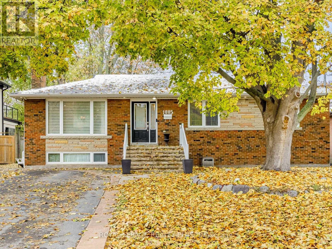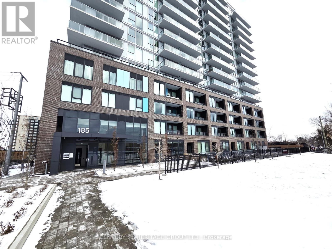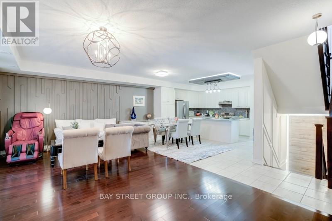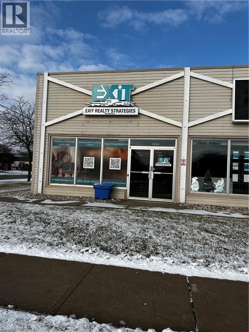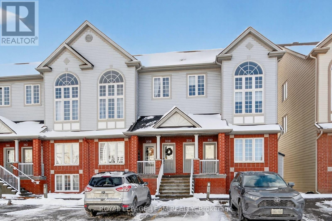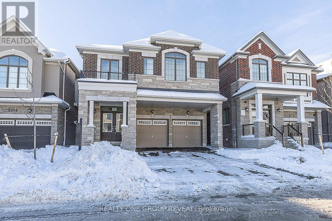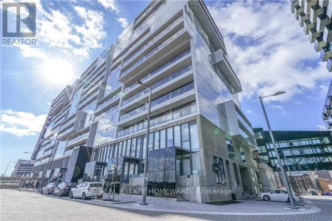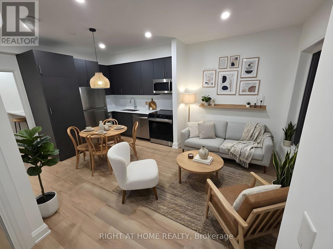128 Premium Way
Mississauga, Ontario
Fully renovated 3+3 bedroom, 4.5 bathroom home in the prestigious Cooksville area. Features a designer main floor kitchen with stainless steel appliances, two main floor bedrooms with ensuites, and a loft style upper bedroom with glass railings and private ensuite. Extensive upgrades includes full home modern finishes. New electrical panel & led lighting throughout,Windows/roof/gutters/Furnace/HWT/Exterior concrete/asphalt driveway(2025), Designer washrooms with tiled walls and stand-up showers . Separate walk-out basement with fullkitchen, 3-piece bath, and laundry hookup. Dedicated laundry room on main. Detached 2-car garage and driveway parking for up to 10 vehicles. Excellent Location, Minutes to Square One, Port Credit, QEW,Hwy 403, major malls, and transit. Offers Accepted Anytime (id:50886)
RE/MAX Gold Realty Inc.
306 - 4085 Parkside Village Drive
Mississauga, Ontario
Maticulously Maintained 1 Bdrms+ Den +1 Full Baths Luxury Suite In Block Nine For Lease,Located in Mississauga Square One Urban Core. Unit features High Ceiling, Flr to Ceiling Window, Functional Layout, Huge 159sqft Balcony w/Unobstructed View Of City Centre, Morden Neutral Paint Color, open-concept kitchen W/Arched Faucet and Oversized Sink. Walking Distance To Everything--Square one shopping Cenre, Transit, Medical Clinic. Sheridan College. Hwy-401/403/Qew/BusTerminal/Go Train/Bus Stations. Building Amenities: Indoor Swimming Pool/Party Room/Gym/Guest Suite/ Library/Business Centre/Outdoor Bbq Terrace (id:50886)
Aimhome Realty Inc.
- Premium Way
Mississauga, Ontario
Vacant lot available in prestigious Cooksville, surrounded by multi-million-dollar custom homes. An incredible opportunity to design and build your dream residence in one of Mississaugas most sought-after neighbourhoods. Conveniently located just minutes from Port Credit, Square One, major malls, the QEW, schools, and local amenities.All major services are available at the lot line, including sewers, gas, and electrical, making your future build seamless. A rare chance to secure land in a prime location with endless potential. Easement from Premium way for Driveway to access lot. Survey Available. Zoning/Uses to be verified by Buyer/Buyers Agent (id:50886)
RE/MAX Gold Realty Inc.
5607 Palmerston Crescent
Mississauga, Ontario
Lowest Price Freehold Semi No condo fees .Welcome to this beautifully maintained semi-detached home situated on a quiet, family-friendly street in the highly sought-after Central Erin Mills community of Mississauga. This spacious residence offers 3 bedrooms, 3 bathrooms, and a professionally finished basement, ideal for growing families or those looking for additional living space. Step inside to a bright, open-concept main floor featuring generous windows that flood the space with natural light. The functional layout is perfect for both everyday living and entertaining, with a seamless flow between the living, dining, and kitchen areas. The spacious primary bedroom includes ample closet space and is designed to be a relaxing retreat. Enjoy the convenience of an extended driveway with parking for up to 3 vehicles (no sidewalk), and a fully fenced backyard offering privacy and space for outdoor enjoyment. Key Features: Bright and open main floor layout; 3 spacious bedrooms and 3 bathrooms; Finished basement ideal for a rec room, office, or guest suite; Extra-long driveway with parking for 3 cars; Quiet, upscale street in a family-oriented neighborhood. Unbeatable Location: This home is located within the boundaries of top-ranked schools, including Vista Heights Public School, St. Aloysius Gonzaga, and John Fraser Secondary School. Walking distance to Streetsville GO Station, and just minutes from Erin Mills Town Centre, Credit Valley Hospital, and numerous parks, trails, and recreational facilities. Easy access to major highways (401, 403, 407) and public transit makes commuting a breeze. You'll also find a wide range of amenities nearby, including places of worship, banks, restaurants, daycares, and more. Don't miss your chance to own a home in one of Mississauga' s most desirable neighborhoods. Perfect for families, professionals, or investors alike. (id:50886)
Sutton Group - Summit Realty Inc.
2701 - 7 Grenville Street
Toronto, Ontario
Luxurious Condo With Excellent Location, 2 Split Bedroom W/ 2 Bath Around 636 Sqf, 9Ft Ceiling, West Facing. Walk To Ut, Ryerson U, Subway, College Park, Shopping, TTC. Functional Layout With 2 Bedrooms And 2 Baths. Wood Flooring Through Out. Modern Kitchen With B/I Appliances, Center Island, Quartz Counter, furnitures. Swiming Pool On 66th Floor. (id:50886)
Homelife Landmark Realty Inc.
3033 Monarch Drive
Orillia, Ontario
Discover this bright and spacious 4-bedroom detached 2-storey home boasting approximately 2,644 sq. ft. of beautifully designed living space. Enjoy an open-concept layout filled with natural light, generous-sized bedrooms, and the convenience of second-floor laundry. The fully fenced backyard provides the perfect setting for family living, entertaining, or simply unwinding. Situated in the highly sought-after West Ridge neighbourhood of Orillia, this home offers exceptional proximity to top local conveniences, including Lakehead University, Costco, Home Depot, the movie theatre, restaurants, and a wide range of shopping options. Commuters will appreciate quick access to major highways, while outdoor enthusiasts can enjoy nearby walking trails, parks, Lake Couchiching, Lake Simcoe, and the popular waterfront at Couchiching Beach Park. Close to recreation centres, schools, and all the essentials. This location truly has it all! Tired of moving? Available for long-term lease! (id:50886)
Century 21 Leading Edge Realty Inc.
681 Yonge Street
Barrie, Ontario
New South District Condo For Lease--North facing bachelor unit, with 1 heated underground parking lot. Open concept suite with 9ft ceilings, and tiled backsplash. Amazing rooftop terrace with lounge and BBQ, party room, gym,and concierge. Minutes away from schools, grocery stores, and GO Station. Stainless Steel Appliances (B/L Dishwasher, Stove, Fridge & Microwave Hood Fan),Stacked Washer and Dryer, All Light Fixtures&Window Blind Rollers. (id:50886)
Homelife Landmark Realty Inc.
21 Sorbara Way
Whitby, Ontario
Sold under POWER OF SALE as-is where-is. This newly built corner unit offers a bright and spacious open-concept layout, perfect for modern living. The contemporary kitchen is equipped with brand-new stainless steel appliances and quartz countertops, combining style with everyday convenience. The primary bedroom serves as a retreat with its luxurious 5-piece ensuite, while the second-floor laundry adds ease to daily routines. An upgraded basement with higher ceilings and egress windows provides additional living potential, and direct access to the garage from inside the home ensures comfort and security. Ideally located with easy access to Highway 7, 407, and 412, as well as schools, parks, and everyday amenities, this home is the perfect blend of style, practicality, and convenience. Approximate POTL $195. (id:50886)
Royal LePage Vision Realty
1887 Fairport Road
Pickering, Ontario
Welcome to this spacious 4 bedroom/4 bathroom/ 2 car garage home on a sizeable 44 x 113 ft lot and located in a sought-after Family Friendly Community. A well cared for home, owned by the same family for almost 20 years. Lots of updates and maintenance done inside and outside of the home, newer roof, updated many windows, and more. West facing with great natural light in every room. Open concept layout with all livings spaces connected on the main floor: Bright kitchen with updated quartz countertops, and some updated appliances, lots of space to install a kitchen island with seating that overlooks the living room with a fire place; connected to the sitting room which looks into the formal dining room. Great for entertainment, walk out to the backyard with a patio space and perfect amount of grass to keep maintenance low but enough space for the family to play. In-law suite in the finished basement with 1 bedroom/ 1 washroom/ kitchenette/ and potential to install a separate entrance through the back; Lots of windows and great ceiling height. Spacious bedrooms: an oversized primary bedroom with ensuite and large windows in all rooms- easy access to Laundry already located upstairs. Lots of storage inside the house and within the high ceiling garage. AMAZING LOCATION: Conveniently located near top-rated Elementary and High schools (Public and Catholic), parks, Surrounded by shopping and restaurants (Pickering Mall; many Plazas at: Strouds/ Whites, Kingston/Whites etc), easy access to to Local busses and GO transit (both GO bus and GO Train), and major highways for an easy commute (401 Access at the Fairport & Kingston). (id:50886)
Right At Home Realty
672 Yonge Street
Toronto, Ontario
Prime 1,000 sq. ft. retail space located just south of Bloor Street in a high foot-traffic, high-visibility corridor. Beautiful old Toronto front windows add great character. Outstanding street exposure with consistent pedestrian flow makes this an ideal location for Boutique retail, Espresso Bar, or Service-based operators etc. Features include a high-ceiling basement offering excellent additional storage capacity and two customer washrooms, adding both functionality and convenience. A rare opportunity to establish your brand in a thriving urban setting. (id:50886)
Keller Williams Advantage Realty
23 Stonecairn Drive
Cambridge, Ontario
Set within one of Cambridge’s most sought-after neighbourhoods, this home benefits from the strong Fiddlesticks community feel — including top-rated schools, nearby parks, trails, shopping, and easy access to Highway 401. Whether you’re looking for family-friendly surroundings, commuter convenience, this location delivers it all. A well-kept home in a prime area, ready for you to move in and make it your own. Offering 3 spacious bedrooms upstairs plus a versatile 4th bedroom in the partially finished basement with laundry room, This home is designed for comfort and flexibility. With 2.5 baths, an attached garage and two driveway spaces, parking and convenience are never an issue. Step outside to enjoy a private deck and handy storage shed, perfect for winter/summer projects. New owned Furnace, AC, Water Softener (id:50886)
RE/MAX Twin City Realty Inc.
202 - 158 B Mcarthur Avenue
Ottawa, Ontario
Spacious, freshly painted 2-bedroom condo perfect for the 1st time buyer, downsizer or investor! This amazing building is located close to downtown, so you'll be just a stone's throw away from all the action. But, what really sets it apart is the incredible amenities that come with the building - hotel-like perks that'll make you feel like you're living the high life. As you step inside, you'll notice the beautiful oak kitchen cupboards and ample counter space that add a touch of warmth and sophistication to the space. And, with no carpet to worry about, you can enjoy the ease of low-maintenance living. Convenient in-unit storage room with shelving is a welcomed bonus space. The large living and dining area, with hardwood flooring, is perfect for hosting friends and family, and the South-facing expansive balcony overlooking the future terrace gardens is the ultimate spot to relax and unwind. But that's not all - this building has even more to offer! You'll have access to underground parking, which is a total game-changer for city living. There is an active full-time superintendent on site, and also property management staff in their office located in the building. This condo boasts a wide range of amenities including: a fully equipped gym (all refreshed &updated), party room, a saltwater indoor pool, sauna, library, indoor car wash stations, bicycle storage, onsite EV charging stations, Convenience Store, Nail Salon, making this a true community unto itself! Close to Rideau River, walking paths, and parks, including a water park, skateboard park, baseball diamonds, and children's playgrounds, a nature lover's dream. Ottawa University is just minutes away, making this an ideal home for students and professionals. Come and take a tour for yourself! You'll love its unique blend of style, comfort, and convenience! 'Other' room measurement is in-suite storage. (id:50886)
Royal LePage Performance Realty
44 Declair Road
Tweed, Ontario
Charming 1901 Brick Schoolhouse Turned Modern Country HomeStep into history with this beautifully restored circa-1901 brick schoolhouse, thoughtfully converted into a warm and inviting 3-bedroom, 2-bathroom home. Blending timeless character with modern comfort, this unique property offers a lifestyle unlike any other.The main floor features an open-concept living room, dining area, and kitchen, highlighted by a large center island-perfect for cooking, gathering, and entertaining. Convenient main-floor laundry, a comfortable bedroom, and a spacious 3-piece bathroom add to the home's functionality.At the heart of the home is a stunning four-season glass conservatory, providing a bright, serene space to relax year-round while enjoying views of the outdoors.Upstairs, you'll find two additional bedrooms and a charming 3-piece bathroom, ideal for family or guests.Outside, the property is a true delight. A variety of established fruit trees-including McIntosh, Golden Delicious, Red Delicious, a Golden/Red Delicious hybrid, and plum trees-enhance the beauty and bounty of the grounds. The insulated 2-car garage adds practicality and storage for vehicles, tools, or hobbies.Set on a beautiful, well-kept lot, this one-of-a-kind home offers historic charm, modern convenience, and peaceful country living-all wrapped into one extraordinary package. Many upgrades have been added over the past year, including but not limited to new windows, a steel roof, updated HVAC, and an upgraded kitchen. (id:50886)
The Wooden Duck Real Estate Brokerage Inc.
101 - 9280 Goreway Drive
Brampton, Ontario
Prime Commercial Opportunity - Pizza Restaurant with Real Estate in Castlemore Town Centre **Rare opportunity to acquire both business and property in one of Brampton's most prestigious retail nodes - Castlemore Town Centre. **Approximately 1,900 sq. ft. corner unit offering exceptional street presence and maximum exposure. **Unbeatable visibility at the highly trafficked intersection of Humberwest Parkway & Goreway Drive. **Turnkey pizza restaurant, fully furnished and tastefully designed with contemporary, high-end finishes. **Fully equipped commercial kitchen, including a 14-foot exhaust hood, ideal for a wide range of food concepts. **Licensed for dine-in and alcohol service (LLBO), with seating capacity for 30+ patrons. **Two on-site washrooms, ensuring compliance and customer convenience. **Flexible zoning allows for multiple alternative uses, including but not limited to: Indian dine-in restaurant, Café or bakery, Shisha lounge (subject to approvals), Clothing or retail boutique, Mortgage office or professional office use. **Unit can be sold fully operational or delivered vacant, allowing buyers to tailor the space to their specific business vision. **Ample on-site customer parking, enhancing accessibility and foot traffic. **Surrounded by dense residential communities and strong commercial growth, providing a built-in and continuously expanding customer base. **Ideal for owner-operators, investors, or entrepreneurs seeking long-term appreciation and stable real estate ownership. **Modern layout with premium finishes, minimizing immediate capital expenditure. **Financing options available - speak directly with the listing agent for details. A standout opportunity to own, operate, or reposition a premium commercial unit in one of Brampton's most vibrant and desirable retail corridors. (id:50886)
Royal LePage Prg Real Estate
3512 - 395 Square One Drive W
Mississauga, Ontario
Welcome to this brand-new 1-bedroom Daniels condo in Square One. offering contemporary finishes and unbeatable convenience. Enjoy 9 ft ceilings, warm laminate flooring, modern baseboards/casings, and mirrored closet doors. The stylish kitchen impresses with custom cabinetry, under-cabinet lighting, quartz countertops, tile backsplash, soft-close features, and 24" European-style appliances. The elegant big size bathroom includes an integrated vanity and floor-to-ceiling tiles. Additional perks: stacked front-load washer/dryer, individual hydro metering, Decora switches, and pre-wired cable/internet. Residents enjoy exceptional amenities including a 24/7 concierge, state-of-the-art fitness centre with basketball half-court and climbing wall, co-working lounge, children's play areas, garden plots, and a social terrace. Steps from Square One, Sheridan College, parks, cafés, and major transit routes, with quick access to highways and the upcoming LRT.Stainless steel appliances: Stove, Fridge, Microwave. Range hood, Dishwasher. Washer/Dryer. (id:50886)
Century 21 People's Choice Realty Inc.
2120 Fiddlers Way
Oakville, Ontario
Located in a highly desirable Oakville neighbourhoods, this 3+1 bedroom, 3-bathroom freehold townhome offers the perfect blend of comfort, location, and function. Situated directly across from a park and minutes from Oakville Trafalgar Memorial Hospital, with top-ranked schools like Garth Webb SS and Forest Trail PS nearby. Public transit and major highway access make commuting simple and efficient. Interior features include hardwood flooring throughout, granite kitchen countertops, custom pantry, upgraded cabinetry, and wrought-iron staircase spindles. A spacious main-floor room provides flexibility as a home office or additional bedroom. The home also includes an energy-efficient tankless hot water system.Enjoy a professionally landscaped backyard with mature trees, including Japanese maple and cedar, a stone patio, gas line for BBQ, and a custom pergola, ideal for outdoor living with minimal maintenance. Located in a well-established, family-friendly community close to shopping, schools, green space, and trails. (id:50886)
RE/MAX West Realty Inc.
45 Garden Drive
Barrie, Ontario
Welcome to 45 Garden Dr, Barrie - a bright and inviting family home in a fantastic location! The main floor features a spacious, open-concept living and dining area filled with natural light. The kitchen offers a convenient walkout to a deck and a deep, fully fenced backyard - perfect for entertaining or family time. Upstairs, you'll find three generously sized bedrooms and a full bath. The finished basement includes a roomy fourth bedroom, a comfortable living area ideal for a teen retreat, another full bathroom, and ample storage space. Newly shingled roof. Located close to schools, shopping, GO Transit, and Hwy 400, this home is perfect for commuters and growing families alike. Don't miss out! Bonus Buyer Incentive! Purchase this home and receive a $5,000 flooring credit paid out on closing! Update, upgrade, or customize the floors to match your personal style. The choice is yours. (id:50886)
Keller Williams Experience Realty
71 Manor Glen Crescent
East Gwillimbury, Ontario
Tucked away on a quiet cul-de-sac and backing onto a lush ravine, this stunning detached residence offers privacy, elegance, and modern comfort. Designed for families who love to entertain and relax in style, it features over 7,000 sq. ft. of professionally finished living space with exceptional attention to detail. Set on a premium half-acre ravine lot with breathtaking views and mature trees, the home opens to a grand two-storey foyer with coffered ceilings, wainscotting, and abundant natural light. The main floor features 9-foot ceilings, premium hardwood flooring, and more than 100 pot lights. A gourmet kitchen with granite countertops and a large breakfast island flows seamlessly into the bright, open-concept family room, where a gas fireplace overlooks the serene backyard. A private main-floor office adds convenience for remote work or study. Upstairs, four spacious bedrooms each include a private ensuite, with the luxurious primary suite offering a walk-in closet and a spa-inspired bathroom complete with soaking tub and elegant finishes. A three-car EV-ready garage and an expansive backyard provide the perfect space for entertaining, gardening, or quiet evenings outdoors. Situated on a safe, family-friendly street just minutes from Highway 404, this home blends sophistication, comfort, and tranquility-crafted for those who value beauty, space, and connection. (id:50886)
Bay Street Group Inc.
86 Bond Crescent
Richmond Hill, Ontario
THE WHOLE HOUSE! Welcome to this clean, bright, and cozy 3-bedroom brick bungalow, ideally located in the prestigious Oakridges neighbourhood and surrounded by million-dollar homes!Just a short walk to Yonge Street, you'll enjoy unbeatable convenience with easy access to shops, restaurants, public transit, schools, banks, Shoppers Drug Mart, and more. This home also offers quick access to major highways, making commuting a breeze.Spend weekends exploring the natural beauty of Lake Wilcox and Bond Lake, just a short drive away. Or take advantage of the nearby Richmond Hill Community Centre, offering recreational facilities for the whole family.Inside, the sun-filled, south-facing living room offers views of the beautiful front yard. The spacious backyard is perfect for relaxing, entertaining, or giving kids a safe place to play.This move-in ready home offers the perfect blend of peaceful suburban living and urban convenience-all in one of Richmond Hill's most desirable communities.Note: Photos are from the previous listing and are virtually staged. (id:50886)
Gate Real Estate Inc.
702 - 5 Emerald Lane
Vaughan, Ontario
Welcome to this 1,220 sq. ft. corner suite designed for comfort, functionality, and light-filled living. With a desirable wraparound balcony with no overhang above, natural light streams in all day while offering clear, open views with complete privacy-no neighbours looking in.Exceptionally quiet exposure, as the suite faces away from Steeles and Bathurst, ensuring peaceful living despite the central location. Step into a well-designed kitchen with ample storage, brand new stainless-steel appliances(fridge, stove, dishwasher all 2025), and wall-to-wall cabinetry that keeps your space organized and counter-tops clutter-free. Multiple dining areas - formal dining room, breakfast nook - and an inviting living room with custom built-ins create a layout that's perfect for both everyday life and hosting. The primary retreat is impressively spacious, with a custom-built-in wood wardrobe, a walk-in closet, and a luxuriously large ensuite with a separate shower and a deep soaker tub. A large private locker on level two adds even more storage. Additional highlights include tandem parking on P1, a staffed security gatehouse for peace of mind, and resort-style amenities: outdoor pool, gym, sauna, guest suite, multipurpose room, library, and visitor parking. Perfectly located just north of Steeles Ave, this address offers proximity to Highways 401, 404, and 407, and best of all, no Toronto land transfer tax. This rare corner suite combines light, space, storage, quiet, and lifestyle in one complete package. (id:50886)
RE/MAX Hallmark Realty Ltd.
2704 - 55 Skymark Drive
Toronto, Ontario
Welcome to this stunning, luxury 2+1 bedroom exquisitely renovated suite at the prestigious Skymark Condos.This spacious and bright open-concept unit offers approximately 1,549 sq. ft. of elegant living space. Featuring a large eat-in kitchen with an oversized pantry and central island, perfect for everyday living and entertaining.The huge primary bedroom includes a hotel-style 3-piece ensuite bathroom. The suite is upgraded with custom drapery and blinds throughout, high-end faucets and hardware, custom pot lights, and premium finishes that elevate the entire space.Enjoy resort-style living with 24-hour gatehouse, concierge and security, indoor & outdoor pools, saunas, fully equipped gym, tennis and squash courts, party room with billiards, table tennis, library, and much more.Prime location-steps to groceries, retail shops, and restaurants. Located in a highly sought-after school zone, with easy access to Seneca College, A.Y. Jackson Secondary School, Hillmount Public School, Hwy 404/401, Fairview Mall, and North York General Hospital.Exceptional building with unparalleled amenities including gym, pools, sauna, tennis & squash courts, party/lounge/meeting rooms, multimedia room, visitor parking, and 24-hour gated security. (id:50886)
Right At Home Realty
Ph111 - 138 Downes Street
Toronto, Ontario
Welcome to this one of a kind luxury penthouse suite by Menkes with Stunning Panoramic Views of the Lake, Island and the City! This suite offers 501 sqft of living space and a huge 189 sqft balcony which allows plenty of well deserved cozy & peaceful outdoor sanctuary. Floor-to-ceiling windows allows an abundant of natural light in throughout the suite. Plenty of Amenities nearby, Public Transit at door steps, walking distance to waterfront, Sugar Beach, Scotiabank Arena, Union Station and financial district. LCBO, Loblaws, Farmboy for convenience grocery shopping. Easy access to Gardiner and DVP. (id:50886)
Bay Street Group Inc.
61 Sundial Crescent
Toronto, Ontario
A Quick Drive From The DVP, You'll Find A Charming And Spacious Basement Suite In The Safe And Family Friendly Neighbourhood Of Victoria Village. This Updated Unit Offers Two Generously Sized Rooms, Two Bathrooms, And Convenient Ensuite Laundry, Along With An Open-Concept Living Area Ready For A New Tenant To Make Their Own. Enjoy Easy Access To Don River Trails, The New Eglinton LRT, Great Schools, Parks, And The Shops At Don Mills. (id:50886)
Homelife Frontier Realty Inc.
10 Curlew Drive
Toronto, Ontario
*** offered for the FIRST TIME *** Brand New, Never Lived-In FREEHOLD Townhome *** over 1300 sqft of space + a walk-out basement to the underground parking space *** The perfect city energy from south and a serene comfort from the north walking into a courtyard, that feels like your backyard oasis, surrounded by everything you need. Walk to public transit, enjoy quick access to the 400-series highways, including 401, 404, and DVP and be surrounded by parks and community centres. Some of the city's finest dining, shopping, and leisure activities are within a 10-minute drive, with destinations like Shops at Don Mills, Fairview Mall, and Betty Sutherland Trail Park close by. Nestled in the highly desirable Parkwoods-Donalda neighbourhood, this home offers top-rated schools and excellent commuting options. Don't miss this rare opportunity to make this remarkable home yours! (id:50886)
Royal LePage Signature Realty
1205 - 35 Parliament Street
Toronto, Ontario
Discover The Goode Condos by Graywood Developments, ideally positioned beside the Distillery District. This newly built 1+1 bedroom, 1-bathroom suite offers a smartly planned interior. From the unit, you can even enjoy views of the CN Tower. This home combines the vibrancy of downtown living with the comfort of a private retreat. Just steps away are cafés, restaurants, boutique shops, and the historic cobblestone lanes of the Distillery District. You're also within easy reach of St. Lawrence Market, George Brown College, and the waterfront trail. Getting around is effortless with nearby streetcar service, the future Ontario Line, and quick connections to the DVP and Gardiner Expressway. (id:50886)
Homelife New World Realty Inc.
35 Mcdonald Street
Bracebridge, Ontario
This charming 3-bedroom, 2-bathroom home is perfectly located in the heart of Bracebridge, just a short walk to downtown shops, restaurants, and amenities. Step inside to a spacious kitchen featuring stainless steel appliances, a gas stove, and room for a cozy breakfast nook. The kitchen flows seamlessly into the open-concept living and dining area bright, spacious, and ideal for everyday living or entertaining. One of this homes highlights is the main floor bedroom, a rare and convenient feature that adds to the homes flexibility. An additional main floor room can be tailored to your needs use it as a second bedroom, a home office, or a hobby space. Upstairs, you'll find two generously sized bedrooms and a convenient 2-piece bathroom. The unfinished basement provides plenty of storage, a laundry area, and is currently set up as a home gym. Outside, the backyard offers a safe and welcoming space for children or pets to play. Enjoy your morning coffee or unwind with a good book on the back deck.With its large bedrooms, thoughtful layout, and unbeatable location, 35 McDonald Street is the perfect place to call home for those who value comfort and convenience. (id:50886)
Coldwell Banker The Real Estate Centre
224 Harthill Way
Ottawa, Ontario
OPEN HOUSE SUNDAY Dce 14, 2-4pm!! Welcome to 224 Harthill way! A beautiful and elegant single family home nestled in the heart of Barhaven. This home offering 2500 sq. ft above grade with 4 bedrm + 4 bath and a loft is situated in a quiet neighbourhood w/ many amenities close by. Walk into a bright & spacious foyer followed by an elegant formal living rm & an adjacent dining rm. The open concept main floor features hardwood floors in main floor, Vinal flooring on the 2nd floor, ceramic tiles in the kitchen and lets in an abundance of natural light. Enjoy a gourmet kitchen SS appliances, quartz countertop and plenty of cabinets for storage. A large family room with a gas fireplace overlooks the backyard. The 2nd floor includes a large master bedroom w/ an en-suite bath and a large walk-in closet. 3 other large sized bedrooms, the main bathroom and a specious loft complete the 2nd floor. Fully finished basement includes a large rec. room and a full bathroom. The fully fenced backyard has a floating deck. Call Now! (id:50886)
Power Marketing Real Estate Inc.
786 Moore Ave
Thunder Bay, Ontario
Welcome home! With room to grow, this move in ready property in a desired area, features two full baths, dinning room, 3 bedrooms & beautifully updated kitchen. Basement has kitchen, bedroom and large entertaining area. 200 amp panel on a generous lot. Just minutes from Woodcrest School, parks, the hospital, and shopping. (id:50886)
Streetcity Realty Inc.
205 Bruin Cres
Thunder Bay, Ontario
Stunning Brand New TRIAD Contracting Home in Parkdale. This beautiful b-level home offers modern design and quality craftsmanship throughout. It features 2 bedrooms up and 2 down along with 3 full bathrooms. This home is completely finished from top to bottom with over 2100 square feet of total living space. Enjoy an open-concept main floor perfect for family living and entertaining. Step out onto to large west-facing deck that backs onto tranquil green space - ideal for relaxing evenings or hosting guests. Don't miss your chance to own the brand new TRIAD Contracting home in the sought after Parkdale neighbouthood. (id:50886)
Signature North Realty Inc.
340 Roland Road
Pelham, Ontario
Welcome to this exceptional country estate, set on over 8 acres of picturesque, gorgeously landscaped land. From the moment you arrive the property will impress you, with its long winding driveway, which passes by a beautiful natural pond with a fountain, a fabulous resort-like back yard with multiple sitting areas, an inground pool, & a hot tub. Step inside to an inviting open concept main level, featuring a gorgeous chef-inspired kitchen with soaring high ceilings, premium finishes, and a seamless flow into the bright living & dining areas. A wonderful sunroom with heated floors offers year round comfort, & is the perfect place to unwind while enjoying panoramic views of the property. The main level boasts four large bdrms, including two luxurious suites, each with an ensuite bthrm & walk-in closet-ideal for family living, or hosting in style. There's also a 4 pc bath & a 3 pc shared bath on the main level, along with a convenient laundry room off the garage. The lower level is designed for versatility & entertainment, offering a family room, a 5th bedroom, & an in-law suite, that's perfect for your extended family to have their own space. It features a large bdrm, an updated bthrm with stackable laundry, a spacious kitchen/living/dining area, & a separate walk-up to the side yard. There is a door from the suite to the rest of the basement, so you could use the entire space for your own immediate family as well. Just a few of the upgrades include: hot tub '22, metal roof '22, stucco '22, approx. 2 acres of irrigation system, landscape lighting, & underground dog fence, many new windows, kitchen, flooring, & baths. Outdoors, the possibilities are endless, whether enjoying the heated pool (new liner '22), entertaining on the expansive patios & deck, simply soaking in the peace & beauty of country living, or exploring the acres of woods & skating on the pond in winter. Truly a one-of-a-kind property offering space, luxury, & unmatched tranquility! Luxury Certified (id:50886)
RE/MAX Niagara Realty Ltd
J - 4787j Bank Street
Ottawa, Ontario
Welcome to this spacious and thoughtfully designed lower-level interior unit offering 1,167 sq. ft. of comfortable living space at 4787 Bank Street. This modern unit features 2 bedrooms, 2 full bathrooms, and a Conveniently located along Bank Street, close to shopping, transit, restaurants, and amenities, with easy access to downtown Ottawa and surrounding areas. Available for rent immediately. No smoking. Credit check, employment verification, and references required., ideal for professionals, couples, or small families.The open-concept layout includes a bright great room seamlessly connected to a well-appointed kitchen with breakfast bar, perfect for everyday living and entertaining. The primary bedroom offers a walk-in closet and a private 3-piece ensuite with shower, while the second bedroom is generously sized and located near the main bath featuring a soaker tub. Private covered terrace and porch. In-unit laundry (washer & dryer). Den ideal for a home office or study. Tenant pays utilities. Welcome home! (id:50886)
Right At Home Realty
376 Wiffen Private
Ottawa, Ontario
Located in the well-connected community in Bells Corner, this freshly painted, beautifully maintained Upper Level END unit Terrace home offers over 1500 sqft super bright and airy living space. The Soaring Vaulted ceiling and Stunning 2 story windows flood the open concept Living and Dining area with tons of natural lights. Elegant hardwood flooring spans the Living/Dining area anchored by a cozy gas fireplace. The inviting eat-in kitchen features ample cabinetries, a generous center island, and newly updated, sleek and modern, white Quartz countertops, with a sliding door leading to South facing balcony- perfect for morning coffee or sunset views. One of the highlights upstairs is the versatile and capacious loft, which can be your home office, workout area, relaxation area, or Kids' playroom. Two bedrooms are well proportioned and spacious, and the primary retreat features large WIC, 4 pc cheater ensuite, and another private balcony. This home is ideally located, with quick access to HWY 416 and 417, minutes from shops, transits(including upcoming LRT phase 2), bike paths, Scenic NCC Greenbelt trails, and DND HQ. With the long list of recent updates, this home for sure provides you and your family peace of mind for years to come. Most recent updates include: freshly painted wall throughout (2025), Kitchen Quartz counter, sink, and faucet (2025), AC(2021), Furnace(2021), HWT(2021), refrigerator(2020), 2 faucets in bathrooms(2025) (id:50886)
Details Realty Inc.
640 Johnston Crescent
Kincardine, Ontario
Spacious 5-Bedroom Home for Rent in Kincardine, Located in a quiet, family-friendly neighborhood directly across from St. Anthony's School and Huron Heights School, this well-maintained bungalow offers comfort, convenience, and space for the whole family. Property Features:5 bedrooms (3 upstairs, 2 downstairs), 2 full bathrooms, Large finished rec room with cozy gas stove, Fully fenced backyard with deck, storage shed, and gated access to Russell Street, Enjoy close proximity to shopping, the community centre, playgrounds, churches, and scenic trails. (id:50886)
Canada Home Group Realty Inc.
79 Henry Street
Cambridge, Ontario
*****BONUS OPEN HOUSE - SUNDAY Dec 14th, 2-4PM **** Just Listed! Renovated! Raised Bungalow with 2,000 sq ft of space on 2 levels! 2 kitchens and 2 sep entry doors to the finished bsmnt! This is the one! Great location, minutes to park, school, and 18km walking/biking trail that connects Cambridge to Paris, Ont. 5 minutes to closest grocery store & Starbucks, minutes from charming downtown. Just 7-8 min drive to hundreds of shops and services on Hespeler Rd and Hwy 401 ramp. 2025 renovations - brilliant new kitchen with quartz counters, new designer flooring throughout both levels, new pot lights, upgraded ELF's throughout, freshly painted and ready for buyer to move in. 2 Elegant, Renovated Bathrooms! Brand new 2025 windows! This home comes with 3 bedrooms + 2 on the lower level, great in-law suite, move in ready. Raised bungalow means generous size windows and bright lower level. Must be seen! See video tour! Open house this weekend! Buyer's choice of move-in date! (id:50886)
Cityscape Real Estate Ltd.
1 - 3 Kingbird Common
Cambridge, Ontario
Beautiful & Bright Newer Never Lived in, 3 Bedroom 3 Bathroom End-Unit townhome Premium Lot in the prestigious Hazel Glen community Built By The Treasure Hill Builder with easy access to 401 and all amenities in Cambridge & Kitchener. Low maintenance luxury living! Large sunshine windows and a bigger balcony Deck. The bright and generous living/dining area includes pot lights, Electric Fireplace and a walk-out to a private balcony, ideal for relaxing or enjoying your morning coffee. Attached double car garage with inside access to house. Second level boasts modern open concept kitchen with Stainless Steel appliances and ample amount of storage with a huge pantry! Off the Kitchen is your Bright family room and dining room. The Upper Level boasts 3 Bedrooms and 2 full bathrooms including a huge Master bedroom with a 3 pc ensuite bathroom. Brand new Luxury Vinyl plank flooring on Main level and second level! Shows AAA. (id:50886)
Century 21 People's Choice Realty Inc.
180 George Street Unit# Ph208
Ottawa, Ontario
Welcome to the pinnacle of refined living in Canada’s capital. This brand-new, never-before-lived-in 1-bedroom, 1-bathroom Penthouse in the highly anticipated Claridge Royale is an exceptionally rare offering that blends luxury, sophistication, and exclusivity. Boasting top-tier upgrades throughout, the unit features the finest Italian tile, a custom-designed imported Italian kitchen with built-in appliances, a hidden panel-ready dishwasher, and a hidden panel-ready Bertazzoni refrigerator with an ice and water dispenser plumbed directly from a Culligan-maintained reverse osmosis system. The expansive private balcony soars over the ByWard Market from the 26th floor, offering breathtaking panoramic views of the city skyline. The spa-inspired bathroom is finished to the highest standards with the same Italian tile from floor to ceiling, catering to the most discerning clientele who expect nothing but the best. This penthouse also comes equipped with all furnishings, electronic blinds, a washer, dryer, storage locker, and a premium parking space featuring a very rare EV charger, providing convenience for electric vehicle owners. The unit was architecturally designed both before and after delivery to ensure that all electrical components, furnishings, and interior design details maximize convenience, comfort, and the most efficient layout possible. The Claridge Royale boasts the best location, offering direct access to the Metro grocery store without leaving the building, as well as a fitness centre, indoor pool, luxurious lobby, party room, movie theatre, rooftop, and much more. Just steps away from Ottawa’s best restaurants, boutique shops, and entertainment, this residence provides an unparalleled lifestyle. This is an exceptional opportunity to be the first person to live in Ottawa’s most prestigious new address — in one of the most beautiful Penthouses in Canada’s capital. Contact us today to schedule a private viewing. (id:50886)
RE/MAX Sudbury Inc.
180 George Street Unit# Ph208
Ottawa, Ontario
Welcome to the pinnacle of refined living in Canada’s capital. This brand-new, never-before-lived-in 1-bedroom, 1-bathroom Penthouse in the highly anticipated Claridge Royale is an exceptionally rare offering that blends luxury, sophistication, and exclusivity. Boasting top-tier upgrades throughout, the unit features the finest Italian tile, a custom-designed imported Italian kitchen with built-in appliances, a hidden panel-ready dishwasher, and a hidden panel-ready Bertazzoni refrigerator with an ice and water dispenser plumbed directly from a Culligan-maintained reverse osmosis system. The expansive private balcony soars over the ByWard Market from the 26th floor, offering breathtaking panoramic views of the city skyline. The spa-inspired bathroom is finished to the highest standards with the same Italian tile from floor to ceiling, catering to the most discerning clientele who expect nothing but the best. This penthouse also comes equipped with all furnishings, electronic blinds, a washer, dryer, storage locker, and a premium parking space featuring a very rare EV charger, providing convenience for electric vehicle owners. The unit was architecturally designed both before and after delivery to ensure that all electrical components, furnishings, and interior design details maximize convenience, comfort, and the most efficient layout possible. The Claridge Royale boasts the best location, offering direct access to the Metro grocery store without leaving the building, as well as a fitness centre, indoor pool, luxurious lobby, party room, movie theatre, rooftop, and much more. Just steps away from Ottawa’s best restaurants, boutique shops, and entertainment, this residence provides an unparalleled lifestyle. This is an exceptional opportunity to be the first person to live in Ottawa’s most prestigious new address — in one of the most beautiful Penthouses in Canada’s capital. Contact us today to schedule a private viewing. (id:50886)
RE/MAX Sudbury Inc.
715 - 220 Missinnihe Way
Mississauga, Ontario
Experience modern living at its finest in Port Credit's sought-after Brightwater II community. This beautiful 1 bedroom plus den suite offers the flexibility to be used as a second bedroom. Features two full bathrooms, stylish light flooring, soaring 9-ft ceilings, and a spacious private balcony, making it perfect for couples or working professionals, and includes one locker, all just a short walk from the Port Credit GO Station, waterfront trails, and vibrant local amenities. (id:50886)
Homelife/miracle Realty Ltd
1266 Bloor Street W
Toronto, Ontario
Fab Opportunity to Buy an Exciting Commercial Building located on Bloor St W in Toronto's highly coveted Dovercourt. Main Floor & Partial BSMT rented to Restaurant. Upper Level Residential space available for Buyer to Use or Rent. 2 Units with Kitchen and Full Bath. Lots of Potential Rental Income. Private Parking via Lane. Steps from Landsdowne Subway Station. ***EXTRAS*** Hugh Roof Top for Entertainment. (id:50886)
Bay Street Group Inc.
27 Action Drive
Brampton, Ontario
Welcome To North West Community of Brampton Latest Offering. Beautifully Upgraded Double Car 4+2 Bedrooms Detached house boasts over 2600 Sq ft above grade living + 1200 sq. ft finished legal 2 Bedrooms basement apartment separate entrance separate Laundry . This home comes with 2 bed Legal Basement apartment with Separate entrance. Garage Access to House!! Main floor Features Separate Living, Dining & Family Room. Upgraded Floor Tiles And Hardwood flooring throughout. D/D Entrance, 9 ft smooth ceiling on the Main Level. Walk Into A Gourmet Kitchen , Extra cabinets &Overlooking to Large Family Room Equipped With A Gas Fireplace To Entertain Your Guests. Good Size breakfast area overlooking to Up Graded Backyard.2nd floor which comes with 4 bedrooms & 3 full washrooms. Huge Master Bedroom with 5pc Ensuite & W/I Closet. Another spacious 2nd master bedroom with 4 pc ensuite. 2 Other Generously Sized Rooms with Jack and Jill washroom.. All closets comes with Spacious Closets. 2nd Floor Laundry counter and storage cabinets. Separate Laundry for basement. Legal Basement currently rented for $2000! Pot lights. Designed To Perfection in A Highly Sought Neighborhood. Nothing to be Done Just Move In Ready. ** This is a linked property.** (id:50886)
Homelife/miracle Realty Ltd
1885 Hindhead Road
Mississauga, Ontario
This Stunning Bungalow on a private 60 x 125' lot is totally renovated. An Open concept floor plan, cathedral ceilings, rich hardwood and travertine floors, pot lights and large windows. Impressive fireplace surround and mantle, formal dining room and a large breakfast bar with granite counter in marvellous kitchen. There are built-in desks and bookshelves in 2 bedrooms and french doors leading to the rear garden with an amazing pergola. Above grade windows in completely finished lower level. Lounge, 2 bedrooms, full kitchen and 4 pc bath. Ceramic tiled floor, pot lights and raised hardwood floors, 4 pc bath, laundry room plus ample storage. In the Lorne Park School District and close to the GO train this " One of a Kind Home" will appeal to those buyers who appreciate the very best in a private setting! (id:50886)
Royal LePage Realty Plus
105 - 185 Deerfield Road
Newmarket, Ontario
This lovely corner condo unit is filled with natural light, thanks to its large windows that brighten the entire space. With 9-foot ceilings and well-designed layout the home feels even more spacious, airy, and elegant. Step out through a separate entrance onto the spacious 500 Sqft L-Shaped Balcony, ideal for relaxing and enjoying the outdoors! Just steps from the park, living here makes it easy to stay active, healthy, and happy. The unit also comes with Parking, Heat & Internet included, and a rare feature Two Lockers for extra storage! A bright, welcoming, and practical home ready for you to move in and enjoy! (id:50886)
Century 21 Heritage Group Ltd.
121 Luzon Avenue
Markham, Ontario
Welcome to this Luxury 3,492 sq.ft. ARISTA Baywood Model in prestigious Boxgrove Village, featuring a valuable 890 sq.ft. ground-floor commercial (flex space)-perfect for retail, office, studio, medical or professional services. The commercial storefront faces Copper Creek Drive, offering premium exposure with large display windows and steady traffic. The ground level also includes an attached 2-car garage plus a driveway for 4 additional cars, providing parking for up to 6 vehicles, an exceptional advantage for both residential and commercial use. The main residential floor showcases an expansive open-concept great room with rich hardwood flooring, elegant wall trims, and a striking staircase with wrought-iron pickets. The upgraded chef's kitchen features granite countertops, stainless steel appliances, mosaic backsplash, a large island, and a stylish breakfast area. This level also includes 2 full bedrooms, laundry room, and a walkout to a balcony features motorized retractable screens that keep out mosquitoes and snow, allowing you to enjoy fresh air year-round while maintaining complete privacy (you can see out, but others can't see in). The upper level includes a bright media loft with a designer wood-accent wall, two generous bedrooms. The primary suite offers a custom geometric feature wall, a walk-in closet, and a luxury 5 piece ensuite with double vanities, glass shower, and deep soaker tub. A standout highlight is the expansive third-floor rooftop terrace, providing private outdoor living ideal for entertaining, dining, gardening, children's play, or creating a custom rooftop lounge. A large outdoor storage shed is included. This property follows layout: Ground Floor - 890 sq.ft. commercial unit flex space, 2-car garage (plus 4-car driveway); Main Floor - Great room, kitchen, breakfast, bedroom, study/office, laundry, balcony; Upper Floor - Media loft, 2 large bedrooms, 2 full baths (incl. primary ensuite) and Oversized private terrace with storage shed. (id:50886)
Bay Street Group Inc.
2279 Fairview Street Unit# 1
Burlington, Ontario
Bright, open and located in a very highyl sought after, high visibility area! 3091 sf with a brand new kitchen and bathroom installed just last year. The modular wall system is not included, but is available for purchase. The property has a key fob system for convenience. (id:50886)
Exit Realty Strategies
334 Wiffen Private
Ottawa, Ontario
Welcome to 334 Wiffen Private Bright, Stylish & Move-In Ready!This beautifully maintained 2-bedroom, 2-bathroom UPPER LEVEL END UNIT condo offers a spacious open-concept layout with soaring cathedral ceilings and stunning windows that flood the home with natural light.The kitchen is both functional and inviting, featuring ample cabinetry, a convenient island, and direct access to a private balcony perfect for enjoying your morning coffee or unwinding after a long day. The main living area is warm and welcoming with soaring ceilings and two storey windows providing plenty of light even on the cloudiest of days. Upstairs, a sunlit loft provides flexible space that can be tailored to your lifestyle whether as a home office, fitness area, reading nook, or playroom.The primary bedroom serves as a peaceful retreat, complete with a walk-in closet, private balcony, and direct access to a stylish 4-piece cheater ensuite.Freshly painted throughout, this home has been thoughtfully updated with custom blinds (including remote-controlled blinds on the main level), gleaming hardwood flooring on the main floor, and professionally cleaned carpeting upstairs.Recent upgrades offer added peace of mind, including a new furnace and A/C installed in 2024, a full suite of high-end appliances added in 2021, and newly installed toilets, faucets, and light fixtures completed in July 2025. Additional features include in-unit laundry, central vacuum, and convenient parking right at your doorstep.Located in a desirable and well-connected community, Wiffen Private is just minutes from shopping, dining, parks, and public transit, offering the best of city living with a quiet, residential feel. (id:50886)
Royal LePage Team Realty
3312 Marchington Square
Pickering, Ontario
Experience elevated living in the distinguished Valleyview Model. An impressive 2,691 sq. ft. residence offering refined design, thoughtful craftsmanship, and timeless elegance. Perfectly positioned on a 36' x 90' lot, this newly built 5-bedroom home welcomes you with sun-soaked east exposure and an inviting, sophisticated presence.I. The open-concept living area is anchored by a stunning gas fireplace, while the gourmet kitchen provides exceptional flow for hosting and culinary creativity.Retreat to the upper level where generously scaled bedrooms provide comfort and privacy for the entire family. The primary suite serves as a serene sanctuary-beautifully appointed and designed for relaxation.Modern luxury continues with an efficient Air Source Heat Pump, tankless water heater, and premium finishes throughout. With immediate closing available, this exceptional home delivers a rare opportunity to move seamlessly into a lifestyle defined by comfort, elegance, and distinction. Stainless Steel appliances (Wall oven, Microwave Combo, Fridge, Dishwasher & Electric Cooktop) to be installed prior to closing. (id:50886)
Realty One Group Reveal
520 - 32 Trolley Crescent
Toronto, Ontario
Modern 2 Bedroom Suite W Tons Of Bright & Open Living Space In B I L D Best Design Award Winning Sleek Luxury Condo. Surrounded By Floor To Ceiling Windows W Breathtaking Panoramic East View & Huge Balcony. Exposed Concrete & High 9' Ceilings. Hardwood Throughout. Open Concept Modern Kit W Full Size Appliances & Large Island. Loft Style Living W Condo Amenities. Well Managed Complex W Modern Amenities & V. Parking. Walkscore 87. (id:50886)
Real Estate Homeward
1f - 55 Camberwell Road
Toronto, Ontario
Experience premium modern living in this approx. 477 sq. ft. brand-new, beautifully designed home in the heart of Humewood-Cedarvale. Just a 5-minute walk to both the ECLRT and TTC lines, with quick access to major highways via Allen Road, and only a 20-minute TTC ride to Union Station. This spacious 1-bedroom, 1-bathroom unit offers a smart layout with plenty of natural light. The sleek kitchen includes premium Samsung stainless steel appliances and high-end finishes. The home features an integrated smart-home system with voice-controlled lighting, a voice-controlled split AC system, a built-in wall speaker, and a smart lock for keyless entry. The bathroom includes an LED fog-free mirror and an electric towel warmer for a spa-like feel. Enjoy the privacy and charm of a standalone apartment while being steps from Eglinton Avenue, shops, parks, top schools, supermarkets, and major transit. A rare opportunity to enjoy comfort, style, and convenience in a family-friendly neighbourhood. Move-in ready! (id:50886)
Right At Home Realty

