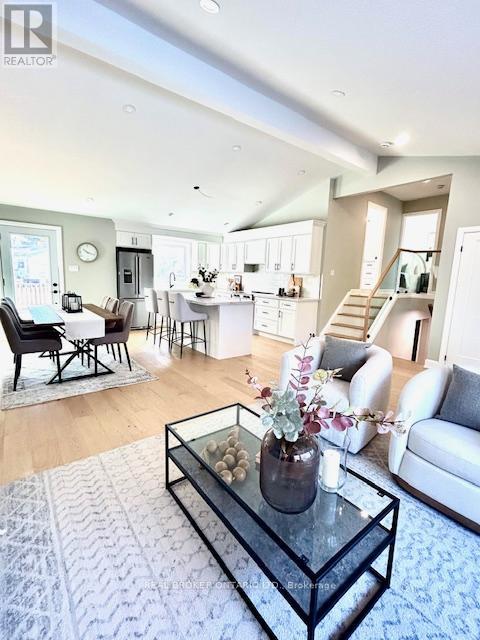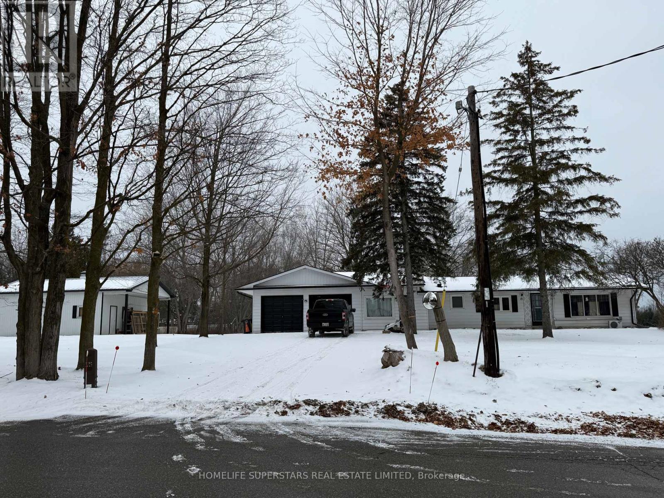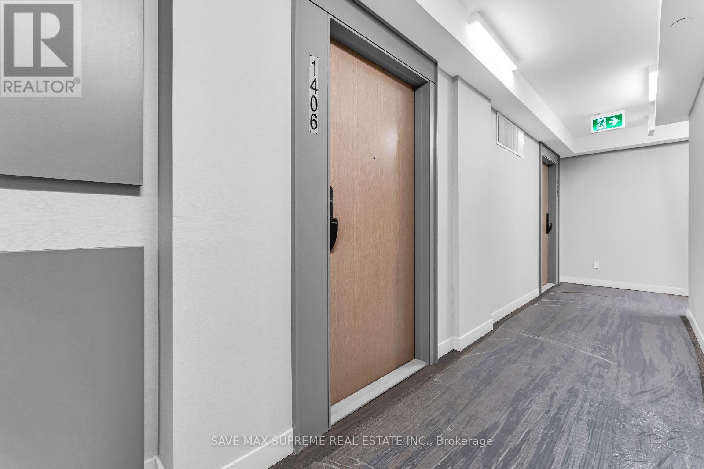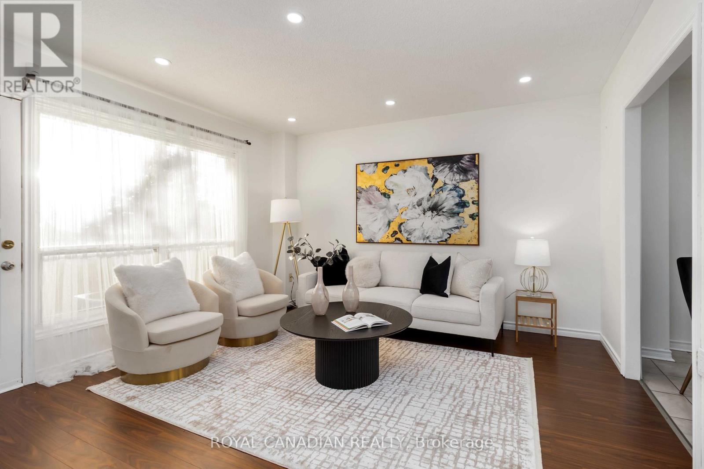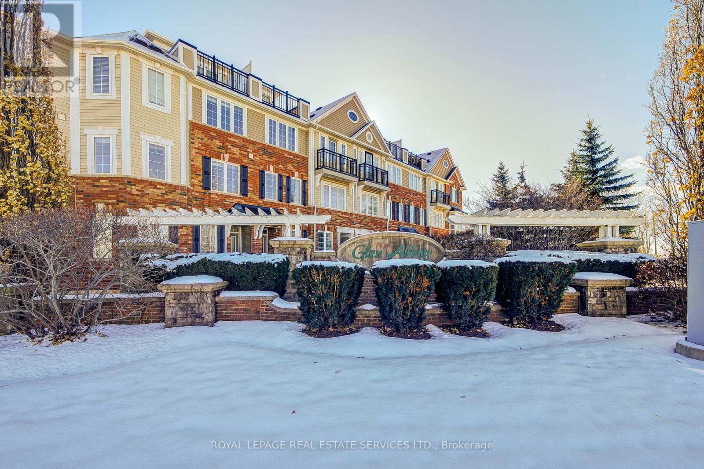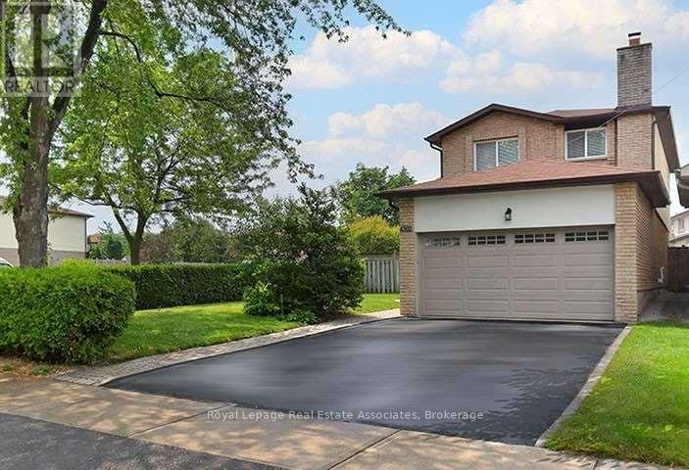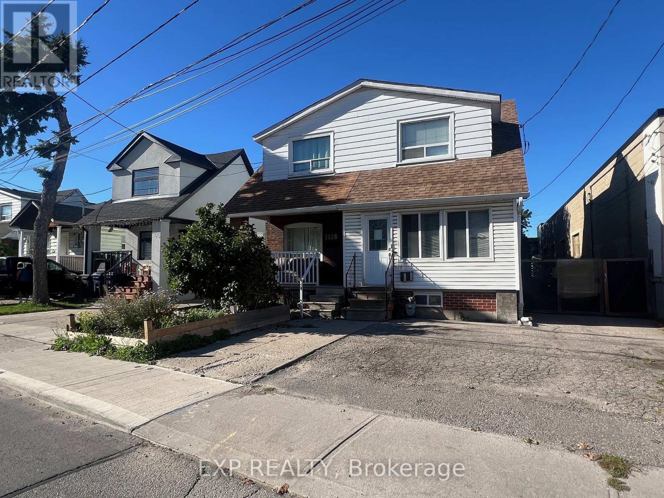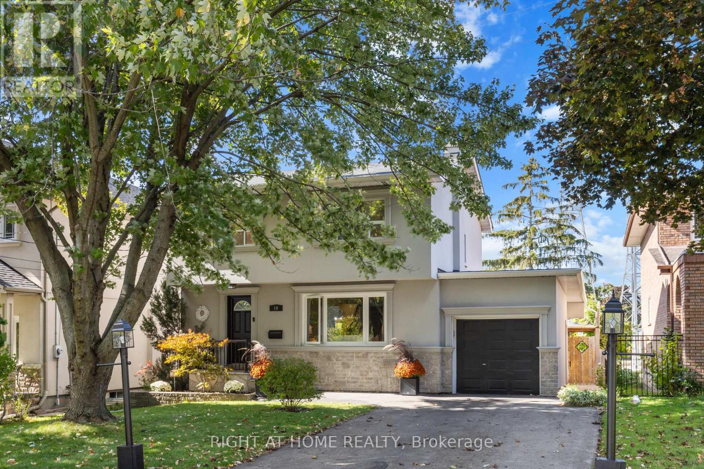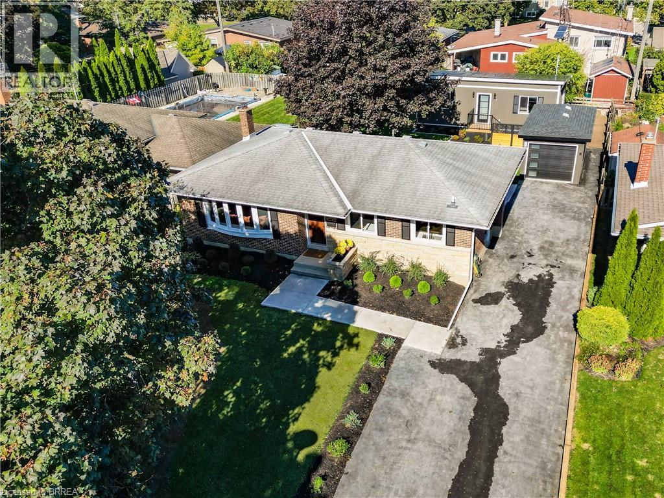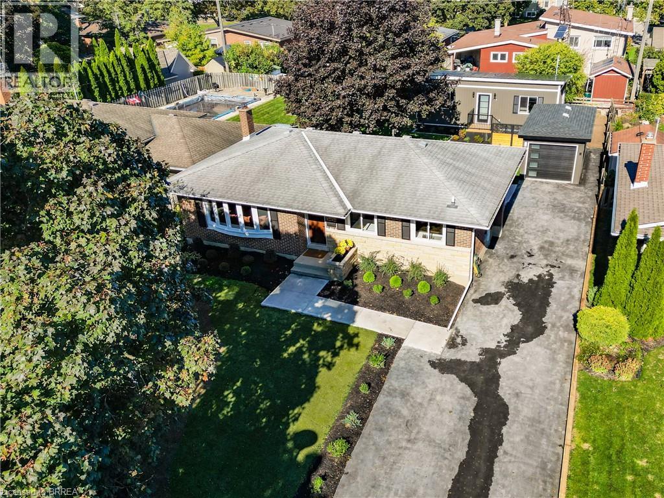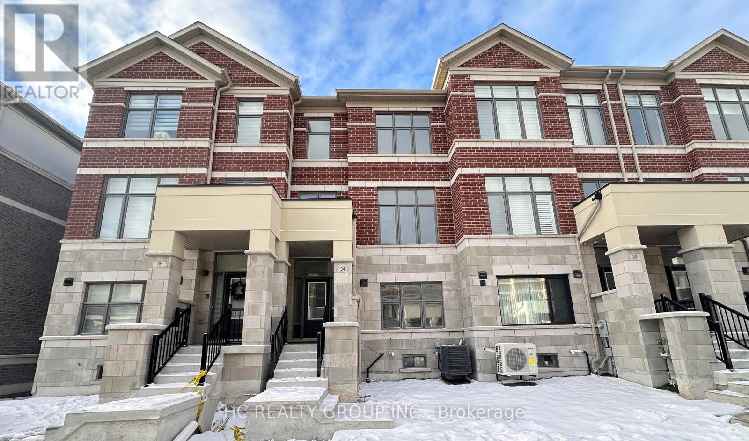150 Elgin Street
Orillia, Ontario
NEW Lakeside community in Orillia, equipped with a PRIVATE Rooftop Terrace! Be the first one to call this unit, home! Experience the pinnacle of modern living in this brand-new, exquisitely designed home in the heart of Orillia, just moments from the sparkling waters of Lake Couchiching! This 2 Bedroom, 2.5 Bathroom home offers an elegant open-concept living and dining area, with an abundance of natural light- perfect for hosting gatherings or unwinding after a long day. On the ground level you will find a second living space (rec room), a bight and open foyer, and access to the garage. The second floor features the open concept living space, along with the kitchen, laundry room & powder room. Making your way to the third level is where you will find two bedrooms, main bathroom & ensuite bathroom. Last (but certainly not least), the fourth floor offers access to the beautiful, and private roof top terrace, looking out at a pond. This home is located a short walk to the vibrant downtown core of Orillia. Discover unique boutiques, art galleries, diverse dining options, a historic opera house, and a lively farmers' market. This is more than just a home; its a lifestyle. Don't miss the chance to own this extraordinary new construction property in one of Orillia's most desirable locations. Clubhouse is under construction, nearing completion. This unit contains a soil vapor fan, as required by the Ministry of the Environment, Conservation and Parks. Property tax has not yet been assessed, however the listed number should be a close estimate (id:50886)
Royal LePage Rcr Realty
3406 Putter Place
Burlington, Ontario
Stunning Fully Renovated Home in a Family-Friendly Cul-de-Sac! Stay tuned for more & better pictures soon. Located in a highly sought-after neighborhood, this beautiful home has been completely renovated from top to bottom, nothing has been left untouched! From all plumbing (including underground), electrical, insulation, windows, doors, lighting, flooring, bathrooms, kitchen, appliances, and so much more! Everything is brand new and professionally done with city permits. Featuring high ceilings, an open-concept layout, and a pie-shaped lot with a gorgeous new deck perfect for entertaining. The home offers a walk-out basement with the potential to create an in-law suite, complete with an additional bedroom, full bathroom and kitchenette already in place. With 3+1 spacious bedrooms, 3 bathrooms, and almost carpet-free living (cozy carpet only in the basement), this home combines style, comfort, and practicality. The driveway fits up to 8 cars, ideal for gatherings or multiple vehicles. You don't want to miss the opportunity to see this stunning, move-in-ready home, truly a turnkey gem for your family! (id:50886)
Real Broker Ontario Ltd.
6764 Castlederg Side Road
Caledon, Ontario
THE PROPERTY OFFERS A UNIQUE CHANGE TO BUILD YOUR DREAM HOME AND SERVER AS AN AMAZING LOT. THE SELLER COULD HELP YOU TO BULID YOUR DREAM HOME, IF NEEDED WITH CONNECTIONS TO EXPERIENCED BUILDERS TO MAKE THE PROCESS EASIER AND MORE EFFICIENT, On 2.586 Scenic Acres with Nice Paved Country Road Between Caledon East And Bolton. Great Det Garage/Workshop Approx. 720 Sqft Bungalow Clean-Well Loved Home With Great Potential To Update, Reno Or Enjoy As Is Windows, Roof, Furnace, Potential Galore, Lovely Property To Enjoy The Beautiful Caledon Country Side 2.58 Acres. (id:50886)
Homelife Superstars Real Estate Limited
1406 - 370 Martha Street
Burlington, Ontario
Experience modern lakeside living in this stunning 1-bedroom condo at Nautique, Burlington. Enjoy breathtaking, unobstructed views of Lake Ontario from your thoughtfully designed suite, featuring sleek laminate flooring and a contemporary kitchen with stainless steel appliances. This luxury building offers exceptional amenities, including an outdoor pool, party hall, yoga studio, fully equipped gym, 24-hour concierge, and dedicated BBQ areas perfect for entertaining. Located steps from the waterfront, parks, trails, dining, and transit. Perfect for first-time buyers, investors, or anyone seeking upscale urban living with resort-style convenience. Move-in ready-your lakeside home awaits! (id:50886)
Save Max Supreme Real Estate Inc.
106 - 475 Bramalea Road
Brampton, Ontario
Welcome To This Beautifully Updated 3-Bedroom, 2-Bath Townhouse Located In Brampton's Highly Sought-After Southgate Community! Perfect For First-Time Buyers Or Investors, This Move-In-Ready Home Is Freshly Painted And Features A Spacious Open-Concept Living And Dining Area With Modern Laminate Flooring, Pot Lights, And A Walk-Out To A Private Fenced Patio - Ideal For Family Gatherings Or Summer BBQs. The Bright Eat-In Kitchen Showcases Quartz Countertops, Stainless Steel Appliances, Ample Cabinet Space, And A Functional Layout For Everyday Convenience. Upstairs, You'll Find Three Generous Bedrooms With Large Windows And Closets Offering Plenty Of Natural Light, While The Finished Basement Provides Additional Living Space Perfect For A Home Office, Gym, Or Recreation Room. Nestled In A Highly Desirable Neighbourhood, This Home Offers An Exceptional Lifestyle With A Condo-Maintained Outdoor Pool Just Steps Away And The Vibrant Chinguacousy Park Right Across The Street - Featuring Trails, Playgrounds, Sports Facilities, And Year-Round Recreation For The Whole Family. Perfectly Positioned Near Bramalea City Centre, GO Train Station, Brampton Civic Hospital, Schools, Transit, And Major Highways, This Property Delivers The Ideal Blend Of Comfort, Convenience, And Community Living - A True Must-See In A Family-Friendly Neighbourhood! (id:50886)
Royal Canadian Realty
47 - 2614 Dashwood Drive
Oakville, Ontario
An immaculate Mattamy townhome in the prestigious Upper Glen Abbey area. This 2-bedroom, 3-bathroom townhouse offers luxury and convenience, featuring: An abundance of windows providing natural light and gorgeous views. Hardwood flooring in the open concept living and dining rooms, and new top grade laminate flooring in the bedrooms. Hardwood staircases, Open Concept kitchen with a breakfast bar, backsplash, and stainless steel appliances. The large primary bedroom features a Juliet balcony, a 3pc ensuite, walk-in closet, and the 2nd bedroom in a generous size. Completely private rooftop terrace with a views of the scenic view of Escarpment and gas hook-up for a BBQ. A main floor den and a large single-car garage with main floor access, Covered 1 car parking driveway. The location is ideal, offering proximity to Oakville Hospital, walking distance to a shopping plaza, top-rated schools, parks, and trails. It also provides quick access to all major highways and the Bronte GO station. (id:50886)
Royal LePage Real Estate Services Ltd.
4302 Shelby Crescent
Mississauga, Ontario
Welcome to 4302 Shelby Crescent-an exceptional opportunity to lease a beautifully maintained detached home in Mississauga's highly sought-after Rathwood community! Perfectly located on a quiet, family-friendly crescent, this spacious residence offers the ideal combination of comfort, style, and convenience. Enjoy easy access to top-rated schools, major highways (401/403/427/QEW), public transit, close to Etobicoke border, minutes from Square One shopping centre, local parks, and the airport-making this one of Mississauga's most desirable neighbourhoods for families and professionals alike. This home features a large corner lot with impressive curb appeal, mature landscaping, and a private fenced yard-perfect for entertaining or relaxing outdoors. Inside, you'll find an open-concept main floor with bright principal rooms and an updated kitchen with quality finishes and plenty of storage. The adjoining dining and living areas overlook the backyard, creating a warm and inviting flow ideal for both everyday living and hosting. A separate family room offers additional space for gatherings or quiet evenings at home. Upstairs, three generous bedrooms provide ample comfort, while the fully finished basement includes an additional bedroom and bath-ideal for guests, in-laws, or a home office setup. The home has been meticulously cared for and offers many great memories for future tenants. For added convenience, a shorter rental term is available! Don't miss this opportunity to live in this great home! ** This is a linked property.** (id:50886)
Royal LePage Real Estate Associates
1126 Roselawn Avenue
Toronto, Ontario
CALLING ALL INVESTORS & FIRST-TIME BUYERS! Incredible opportunity in the highly desirable Briar Hill-Belgravia community. This spacious 2-storey semi-detached home features three self-contained one-bedroom units, each with its own private entrance, plus a rare 6-car driveway- a tremendous asset in the city. Ideal for investors seeking potential strong rental income, first-time buyers wanting tenants to help offset mortgage costs, or multi-generational families needing separate, private living areas. The home offers excellent flexibility and has been freshly painted throughout most areas, providing move-in-ready appeal. The upgraded 200-amp electrical panel adds significant value and peace of mind. Key Features: Three fully self-contained one-bedroom units-live in one and rent the others. Basement unit currently leased, with income from Day 1. Rare 6-car private driveway-ideal for tenants or extended family.Shared laundry area for added convenience.Enclosed front porch with access to the main floor common hallway.Steps to transit, shopping, parks, schools, and everyday amenities.A rare chance to acquire a flexible, income-generating property in one of Toronto's most established and in-demand neighbourhoods. Perfect for buyers seeking cash flow potential, long-term value, and multiple living configurations. (id:50886)
Exp Realty
10 Haliburton Avenue
Toronto, Ontario
Welcome to 10 Haliburton Avenue, Etobicoke - a stunning family home nestled in one of the city's most sought-after neighbourhoods. This beautifully maintained property combines timeless charm with modern elegance, offering the perfect balance of comfort and sophistication.Step inside to find hardwood floors throughout and a bright, inviting layout ideal for family living and entertaining. The gourmet kitchen is a true showstopper, featuring marble countertops, matching marble backsplash, and high-end finishes that will impress even the most discerning home chef. Upstairs, spacious bedrooms provide plenty of room for everyone, while the fully finished lower level offers additional living or recreation space.Outside, discover your own private retreat - a gorgeous in-ground pool surrounded by mature landscaping and nature views. The home backs onto ravine conservation land, with steps leading down to Echo Valley Park and Mimico Creek, offering a rare "country in the city" feeling. Peaceful, private, and surrounded by trees and wildlife, it's a serene escape right in the heart of Etobicoke.Located in a highly desirable pocket, close to excellent schools, parks, shopping, and major highways, this home offers both lifestyle and convenience. (id:50886)
Right At Home Realty
17 Preston Drive
St. Catharines, Ontario
Welcome to 17 Preston Drive, nestled in the crown jewel of St. Catharines' beautiful north end neighborhood. This beautifully updated bungalow, complete with a brand-new backyard Additional Dwelling Unit (ADU), offers a rare opportunity for comfortable multigenerational living without compromise. The main home has been thoughtfully renovated throughout, showcasing modern, high-end finishes and impeccable attention to detail. Step into the stunning custom kitchen, featuring new cabinetry, appliances, and a charming built-in breakfast nook designed with both functionality and style in mind. The living room welcomes you with an abundance of natural light from expansive new windows, and is the perfect place for relaxing. The completely renovated bathroom is adorned with luxurious quartz detailing from the shower walls to the baseboards as every inch of this home exudes quality. Main-floor laundry adds everyday convenience, while the high, dry basement offers excellent potential for additional living space or storage. Outside, enjoy a newly built deck, perfect for entertaining or quiet evenings in this peaceful neighborhood. The detached garage has been freshly updated with matching siding, a new roof, and an automatic door for easy access. The backyard ADU is a showstopper of its own, thoughtfully designed with modern finishes, brand-new appliances, and its very own private deck for outdoor living. Perfect for extended family, guests, or rental income potential. Located in one of St. Catharines’ most desirable streets, this property combines style, comfort, and flexibility like few others. Don’t miss your chance to call this North End gem your next home — book your private showing today and get it before it's gone! (id:50886)
Century 21 Heritage House Ltd
17 Preston Drive
St. Catharines, Ontario
Welcome to 17 Preston Drive, nestled in the crown jewel of St. Catharines' beautiful north end neighborhood. This beautifully updated bungalow, complete with a brand-new backyard Additional Dwelling Unit (ADU), offers a rare opportunity for comfortable multigenerational living without compromise. The main home has been thoughtfully renovated throughout, showcasing modern, high-end finishes and impeccable attention to detail. Step into the stunning custom kitchen, featuring new cabinetry, appliances, and a charming built-in breakfast nook designed with both functionality and style in mind. The living room welcomes you with an abundance of natural light from expansive new windows, and is the perfect place for relaxing. The completely renovated bathroom is adorned with luxurious quartz detailing from the shower walls to the baseboards as every inch of this home exudes quality. Main-floor laundry adds everyday convenience, while the high, dry basement offers excellent potential for additional living space or storage. Outside, enjoy a newly built deck, perfect for entertaining or quiet evenings in this peaceful neighborhood. The detached garage has been freshly updated with matching siding, a new roof, and an automatic door for easy access. The backyard ADU is a showstopper of its own, thoughtfully designed with modern finishes, brand-new appliances, and its very own private deck for outdoor living. Perfect for extended family, guests, or rental income potential. Located in one of St. Catharines’ most desirable streets, this property combines style, comfort, and flexibility like few others. Don’t miss your chance to call this North End gem your next home — book your private showing today and get it before it's gone! (id:50886)
Century 21 Heritage House Ltd
34 Millman Lane
Richmond Hill, Ontario
Welcome To This beautiful 4 Bedrooms & 4 Bathrooms Townhouse in Newly Built Ivylea Community located at Leslie St & 19th Ave, Double Garage ,10 ft Ceiling on Main & 9 ft On Upper , Brand New Finished basemnent with ground floor bedroom and washroom (seperate entrance from the garage ) offering EXCELLENT RENTAL INCOME potential or a comfortable space for extended family use ( with extra kitchen and laundry ) ,Spacious and Functional Layout, Featuring A Modern Kitchen With A Large Island, Upgrade Modern Hardwood Flooring, Two large balconies,Minutes To Highway 404, Richmond Green SS, Go Station Public Transit, Costco, Plaza, restaurants, Home Depot,Parks, and More! (id:50886)
Hc Realty Group Inc.


