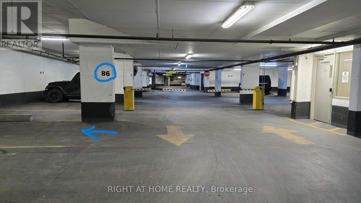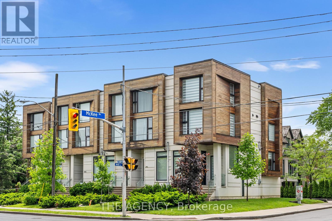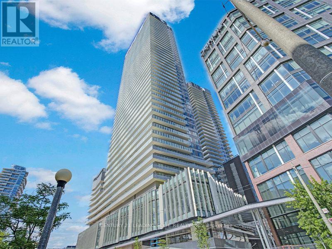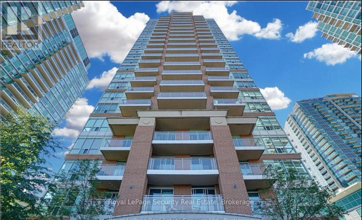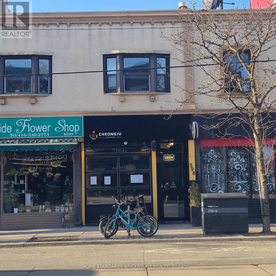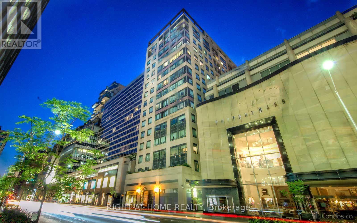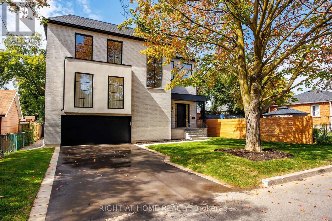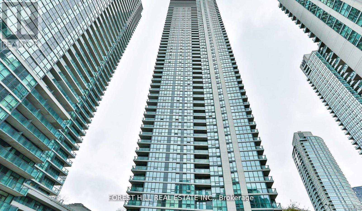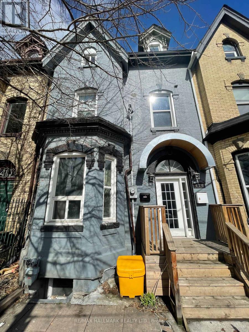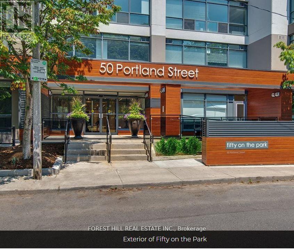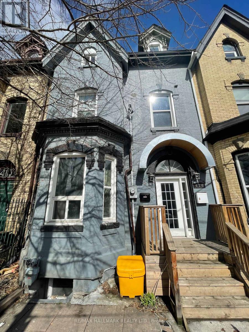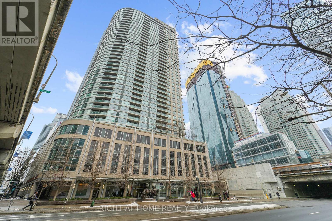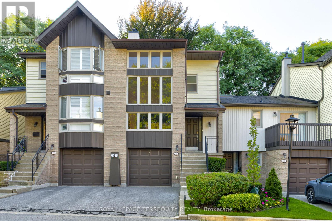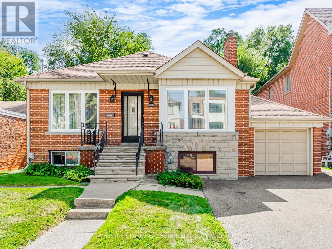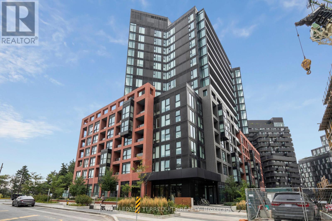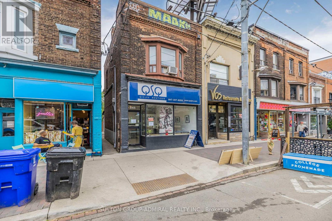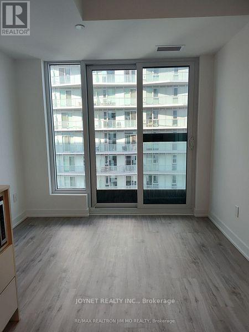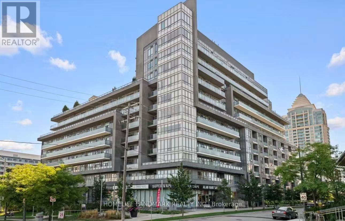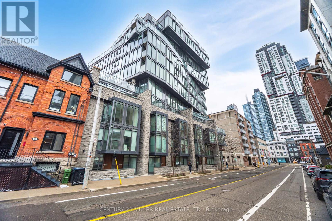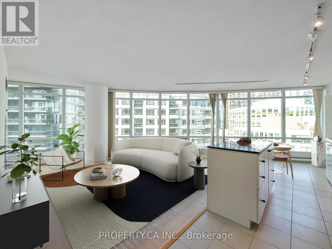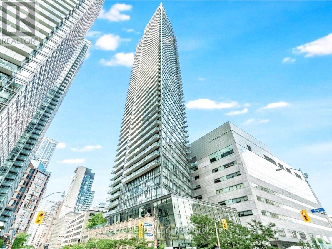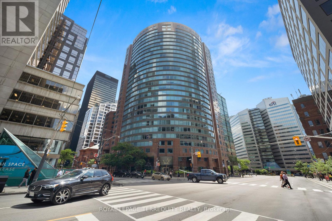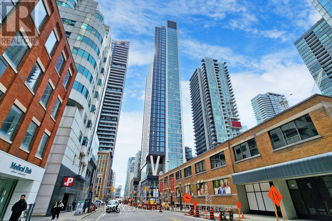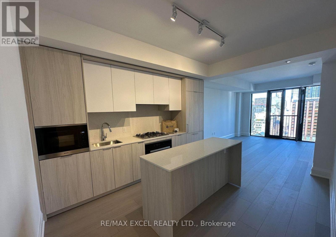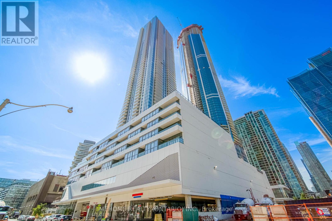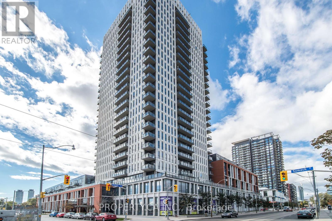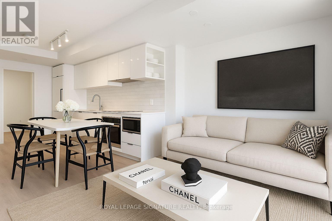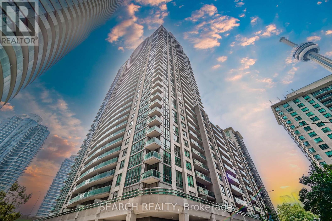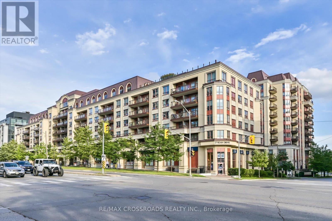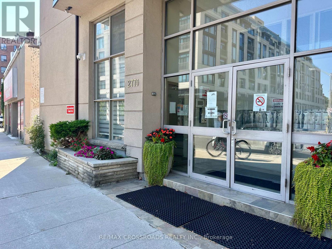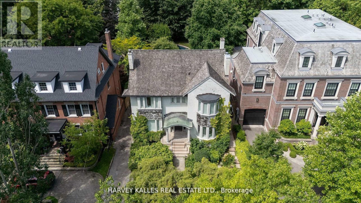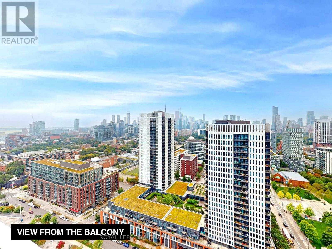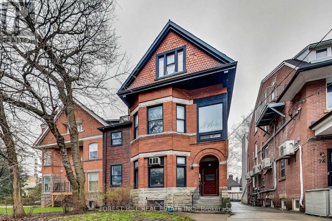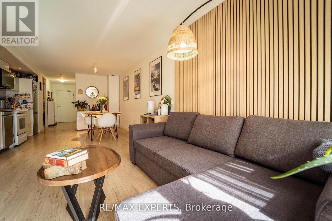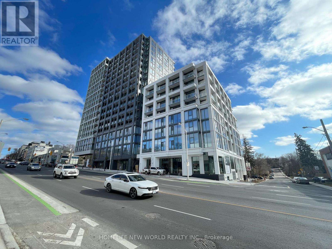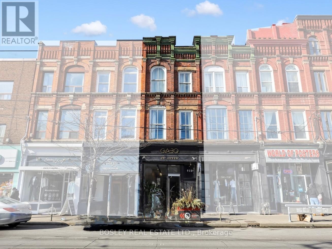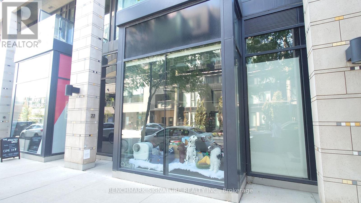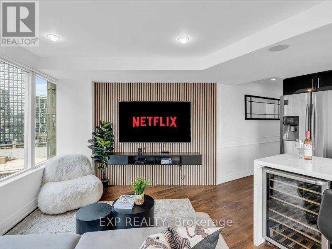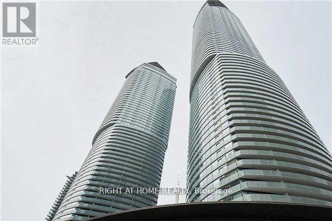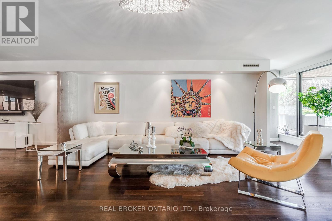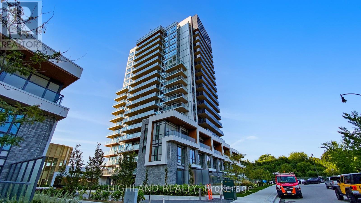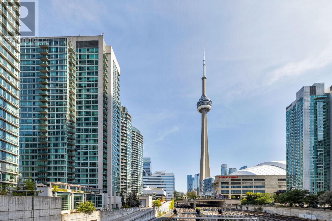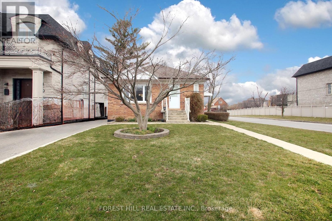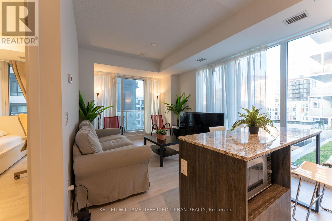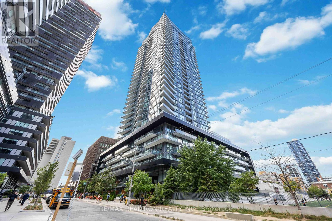170 Sudbury Street
Toronto, Ontario
Very versatile parking spot easily accessible from 4 buildings: 170/150 Sudbury St, 68 Abell St, and 36 Lisgar St. Easy access through P1 underground level. Unit owner of any of these buildings may own this parking spot and put it on the title. (id:50886)
Right At Home Realty
3062 Bayview Avenue
Toronto, Ontario
Crown Jewel Of Bayview Village ! Spectacular Custom Built Town Home With Excellent Layout & luxurious finishes .Located in The prestige Neighborhood of Willowdale Area of Nort York. Glass Railing sprinkler & alarm system , built in speakers. Icon Of Elegance & Sophisticated Styling. Luxury, Warm & Spacious Modern Townhome With Distinguished Designer Touches. Gourmet Kitchen With Large Island & Custom Backsplash. Living & Dining Area With Built-In Cabinetry & Walk Out To Balcony. Grand Family Room With Custom Entertainment Wall Unit. Master Bedroom With Oasis Spa-Like Ensuite. Walking Distance To Parks, Bayview Village Shopping Centre & Subway. (id:50886)
The Agency
1903 - 15 Lower Jarvis Street
Toronto, Ontario
Bright and beautifully designed 2-bedroom, 2-bath corner suite at Lighthouse Condos by Daniels, featuring floor-to-ceiling windows and stunning southeast-facing lake views. Enjoy a spacious balcony with beautiful views. This unit includes a built-in fridge, stove, cooktop, microwave, dishwasher, and front-load washer and dryer. Parking and locker are also included. Residents have access to premium amenities such as an outdoor pool, sauna, basketball and tennis courts, yoga studio, party room with terrace, and more. Ideally located just steps from Sugar Beach, the Harbourfront, Union Station, St. Lawrence Market, the Financial District, nice trails along the lake, shops, restaurants, and with quick access to the Gardiner and DVP. (id:50886)
Century 21 Leading Edge Realty Inc.
201 - 34 Snowshoe Mill Way
Toronto, Ontario
Welcome to your perfect family home in the prestigious St. Andrew-Windfields community in the neighbourhood of Bayview Mills! | Exclusive Community with only 2 entry points From Bayview and York Mills | This spacious 2-storey condo townhouse offers 4 bedrooms plus a den/extra bedroom, 3.5 bathrooms, PLUS an additional office/bedroom in the basement. Step inside to find elegant upgrades throughout, including limestone and Brazilian mahogany flooring on the main level, Brazilian Sunset granite counters in the kitchen, and updated windows & Coverings (2021) and A/C + furnace (2020). | The generous main floor layout features a large eat-in kitchen, open-concept living and dining areas, and direct access to your private backyard terrace with a newly built stairway (2022) perfect for entertaining or relaxing outdoors. | Upstairs, you'll find oversized bedrooms, including a spacious primary suite with ensuite and walk-in closet. | The versatile lower level offers a family room or nanny suite with its own bathroom, ideal for multi-generational living, guests, or a home office. | This home is part of a well-managed community where monthly fees cover snow removal, landscaping, roof and window maintenance, exterior upkeep, parking, water, and even access to the outdoor pool, making life worry-free. | Located in one of Toronto's most sought-after neighbourhoods, you'll be minutes from York Mills subway, Highway 401 and DVP, shops, Bayview Village, Loblaws and Longos, restaurants, parks, ravines, and top-rated schools including Harrison PS (IB School), Windfields MS, ES Etienne-Brule, Claude Watson School of Arts and York Mills Collegiate. | Walk to Metro, Shoppers, Restaurants, Banks- York Mills Arena, TTC & Parks. | Prestigious living, a family-friendly layout, and a truly carefree lifestyle, this home has it all! (id:50886)
RE/MAX Key2 Real Estate
301 - 50 Lynn Williams Street
Toronto, Ontario
WOW! TREMENDOUS VALUE! 829 SQ FT In The Heart Of Liberty Village. This 2 Bedroom, 2 Bathroom Corner Unit Which Has A Very Functional Layout, With Tons Of Space, Great Light And Ambiance. Open Concept Kitchen And Living Area. Primary Bedroom Has Built In Counter And Walk-In Closet. 2nd Bedroom Has Great Views, And Also Offers Plenty Of Space. S/S Appliance And Granite Counter In Kitchen. Comes with parking and a locker. (id:50886)
Royal LePage Security Real Estate
598 College Street S
Toronto, Ontario
LOCATION! LOCATION! LOCATION! Step into a golden investment opportunity at the vibrant intersection of College and Bathurst! This fully operational Japanese Izakaya Sushi and Korean Chicken Fries restaurant is perfectly positioned to capture non-stop foot traffic in one of Toronto's most bustling neighborhoods, Little Italy. Boasting an impressive Walk Score of 98 and 4.8 rating on Google, with a sleek, modern interior, spacious dining area of 72+ people and a fully equipped commercial kitchen, everything is set for you to hit the ground running. The restaurant comes with a transferable LLBO license, making it easy to keep the drinks flowing and your guests happy. Whether you're an experienced restaurateur or looking to dive into Toronto's dynamic food scene, this turn-key operation offers unbeatable potential. Located just steps from public transit, the University of Toronto, and surrounded by popular hotspots, its the ideal spot to bring your culinary vision to life! (id:50886)
Home Standards Brickstone Realty
539 Crawford Street
Toronto, Ontario
Welcome to this Jewel Box nested in the heart of Little Italy. This French Town House inspired home is filled with luxury details in every corner. With more than 3,500 sq ft of finished living space and soaring ceilings on each level, this home is the destination of your search in downtown Toronto. From intricate scroll style moldings, custom marble fireplaces to floating staircases, there's no shortage of elegance and sophisticated encapsulated in this labor of love. 3rd level's open concept suite with large rear terraces offers unobstructed city views and CN tower. *EXTRAS** Please see feature sheets for full home details. Builder offers Tarion new home equivalent warranty. (id:50886)
Chestnut Park Real Estate Limited
809 - 102 Bloor Street W
Toronto, Ontario
Large Bright Corner Unit, Lots Of Window. Rare 1 bedroom 2 washroom Unit. Located in the Heart of Yorkville. Steps U of T, flagship designer retail, fine dining and Bay Station. Newly renovated Washroom. Truely an exceptional Unit. (id:50886)
Right At Home Realty
120 Hammell St Street
Toronto, Ontario
This expertly designed, fully turn-key custom home offers four spacious bedrooms and luxury finishes throughout. Located on an ultra-quiet, family-friendly street, the home features 10-ft main floor ceilings, and a walk-out basement with separate side entrance ideal for future rental or in-law suite.The chef's kitchen includes a 42" KitchenAid fridge, Fisher & Paykel induction cooktop, custom stone backsplash, custom designed rounded hood, and generous storage. The open-concept living and dining space is perfect for entertaining, featuring a custom arched bar with stone countertops.A custom home office with floor-to-ceiling library millwork sits just off the foyer, enclosed by reeded glass pocket doors and overlooking the serene, landscaped backyard. Upstairs, the oversized primary suite offers a fully customized walk-in closet and a spa-like ensuite with marble accents, soaker tub, heated floors, double vanity, and a glass shower with floating bench.Outside, enjoy a private backyard retreat complete with a beautifully designed saltwater pool, extensive landscaping, and a mature Norway Maple tree for natural shade. The large front yard provides a rare opportunity for additional recreational space or a future sport court.This home also includes over $10,000 in custom window coverings, an electric vehicle charger, heated floors in both the front foyer and the primary ensuite, a double car garage, and an oversized driveway with multiple car parking. Set back generously with a large sugar maple in the front yard and full separation between the basement and main living areas, this home is designed for both comfort and versatile living. (id:50886)
Right At Home Realty
2605 - 18 Harbour Street
Toronto, Ontario
Step into luxury living with this exquisite 2-bedroom, 2-bathroom corner suite condo that epitomizes elegance and style. A masterpiece of design, it boasts a balcony that treats you to mesmerizing eastern vistas of the majestic Lake Ontario, presenting a daily spectacle of nature's grandeur. Immaculately maintained, this condo presents itself in flawless condition, unveiling a spacious layout adorned with soaring 9-foot ceilings and expansive floor-to-ceiling windows. Revel in the flood of natural light that bathes every corner, while panoramic views unfold before your eyes, inviting you to immerse yourself in the breathtaking beauty of the surrounding city skyline. Walking Distance To Union Station, Financial District, Waterfront Plus Toronto's Finest Shops Restaurants And Major Sports Venues (id:50886)
Forest Hill Real Estate Inc.
414 Dundas Street E
Toronto, Ontario
Step into a piece of Toronto's history - This Victorian 3 story is nestled in the vibrant enclave of Cabbagetown and offers five unique self contained units but also presents an exciting opportunity for expansion with the potential for a sixth income generating unit on the lower level. Two private parking spaces conveniently located off the rear laneway ensures parking will never be a hassle but also provides another income opportunity with the addition of a laneway suite (See attachment). All the Mechanical systems, electrical and plumbing have been brought up to date to ensure a seamless operating/living experience. Timeless appeal with its classic architecture and modern amenities, make this your next lucrative venture. **EXTRAS** 6 Stainless steel fridges, 6 stainless steel stoves, 6 stainless steel dish washers, coin operated washer and dryer (id:50886)
RE/MAX Hallmark Realty Ltd.
427 - 50 Portland Street
Toronto, Ontario
*Free Second Month's Rent! "Fifty On The Park" Is Morguard's Mid-Rise Rental Community Offering A New Contemporary Style With The Best Of Urban Living At The Forefront Of Toronto's Downtown Core In The Heart Of King West Village! *Value Packed+Incredibly Versatile 1+1Br 1Bth West Facing Suite W/Loads Of Storage Space! *Unbelievable Open Concept W/Exceptional Amenities For Indoor+Outdoor Entertaining! *Stroll To Local Attractions,Restaurants+Transportation! *Approx 815'! **Extras** Stainless Steel Fridge+Stove+B/I Dw,Stacked Washer+Dryer,Elf,Roller Shades,Luxury Vinyl Tile Flooring,Granite,Bike Storage,Optional Parking $170/Mo,24Hrs Concierge,Pet Spa,Outdoor Bbq's,Parcel Pending Locker Service,Paid Visitor Parking++ (id:50886)
Forest Hill Real Estate Inc.
414 Dundas Street E
Toronto, Ontario
Step into a piece of Toronto's history - This Victorian 3 story is nestled in the vibrant enclave of Cabbagetown and offers five unique self contained units but also presents an exciting opportunity for expansion with the potential for a sixth income generating unit on the lower level. Two private parking spaces conveniently located off the rear laneway ensures parking will never be a hassle but also provides another income opportunity with the addition of a laneway suite (See attachment). All the Mechanical systems, electrical and plumbing have been brought up to date to ensure a seamless operating/living experience. Timeless appeal with its classic architecture and modern amenities, make this your next lucrative venture. (id:50886)
RE/MAX Hallmark Realty Ltd.
2315 - 18 Yonge Street
Toronto, Ontario
Charming One-Bedroom Condo in Prime Downtown Location Parking Included! Welcome to this beautifully maintained one-bedroom condo, located in the heart of Torontos downtown and financial district. Just steps away from Union Station, Access to the PATH, Hockey Hall of Fame, and the ferry to the Toronto Islands, this condo offers an unbeatable location for those who want to be at the centre of it all. With 666 sq. ft. of living space, this unit provides a spacious and functional layout thats perfect for both professionals and those looking for a downtown retreat.With Union Go Station, TTC access, the CN Tower, Rogers Centre, and a variety of restaurants, shops, and entertainment options just minutes away, you'll enjoy ultimate convenience in one of Torontos most sought-after neighbourhoods.Perfectly located and offering an excellent array of amenities, this condo is the ideal place to call home or a fantastic investment opportunity. Don't miss the chance to experience this incredible downtown lifestyle. Schedule your viewing today! (id:50886)
Right At Home Realty
76 English Ivy Way
Toronto, Ontario
Bright & Spacious Townhouse In Desired Neighborhood, Timeless Modern Design Decoration Great Functional Layout, High Ceiling Living Rm W/ Fireplace, Open Concept W/Dining Hardwood Fl, Large Family Size Kitchen W/ Granite Counters & Pantry, Garage Direct Access , Lager Master With 4Pc Ensuite & Walk-In Closet, Skylight In 2nd Rm, Lower Lever Large Bedrm(or Family Room) Walkout To Oasis Backyard. step To TTC, Bayview Golf Club ,Restaurants, Park and Trails, The Highly Ranked A.Y Jackson High School. Mins to Hwy, Go Transit. Don't Miss!!! (id:50886)
Royal LePage Terrequity Realty
397 Cortleigh Boulevard
Toronto, Ontario
Opportunity knocks on coveted Cortleigh Blvd! This bright and spacious bungalow is situated on an expansive 46.5' x 131' foot lot irregular that widens to 54 in back at rear, and is zoned **residential multiple**, offering incredible potential for re-development. This large and impeccably maintained 3-bedroom bungalow offers a perfect blend of comfort and functionality. Upon entering, you'll be greeted by a bright and inviting living space that flows seamlessly into a formal dining room ideal for family meals and entertaining guests. The kitchen is thoughtfully designed with ceramic floors and ample storage space. Each of the three large bedrooms are enhanced by hardwood floors, with one bedroom featuring a sunroom addition that opens to a charming south-facing backyard porch. Underneath the sunroom, you'll find a separate workshop, offering plenty of space for storage or creative work. The fully finished basement, accessible through a separate side entrance, offers a special layout with two private areas each featuring its own 4-piece bathroom. One area includes a large eat-in kitchen and additional bedroom, while the other is designed with a spacious rec room, an additional office space, fridge, and bar sink. This layout provides endless possibilities. Located among several multi-million-dollar homes, this property is a fantastic opportunity to own in one of Toronto's most desirable neighborhoods. Steps to Bialik, Shaarei Shomayim, TTC, Glencairn Station. (id:50886)
Chestnut Park Real Estate Limited
809 - 8 Tippett Road
Toronto, Ontario
Come & explore this Beautiful 2 Bedroom - Express Condos 2 in Clanton Park! This Suite is pristine and ready for you to enjoy. Wide plank flooring & Window blinds installed for you! Great Natural Light With Large Windows. Open Concept Kitchen Features Modern Cabinetry, quartz Counters with Centre Island & Microwave great prep area for when you entertain. Walk-Out from Living Area to an Open Balcony. Primary Bedroom features walk-in closet & 3pc ensuite upgraded with cabinet for storage. 2nd bedroom furnish it with a click clack sofa for when you have guests! 2nd 4 pc Bath contains a full sized Washer/dryer. Smooth Ceilings, Tasteful Colour Choices, Quartz Counters, New Window Blinds, Organized Closets, All ELFs. $5000 Spent In Upgrades! Steps To Wilson Subway Station. Minutes To The Hwy 401/404, Allen Rd, Yorkdale Mall, York University, Humber River Hospital, Costco, Grocery Stores, Restaurants, Parks. Top Nearby Schools Include Baycrest Public School (0.68 Km), Faywood Arts-Based Curriculum School (0.83 Km), & Lawrence Heights Middle School (1.33 Km). Inclusions: One Parking. All Appliances - Stainless Steel Stove, Fridge, Integrated Dishwasher, Microwave; Full Size Washer & Dryer. Building Amenities: Modern Lobby With 24-Hour Concierge, 7th Floor Terrace Sundeck W/Loungers & Mist Zone, Party Room With Bar & Lounge Area, Wifi Lounge/Library, Kids Play Room, Fitness Room With Yoga Studio, Private Dining Room With Catering Kitchen, Private Courtyard With Bbqs, Pet Spa, Guest Suite, Visitor Parking. (id:50886)
Royal LePage Terrequity Realty
845 College Street
Toronto, Ontario
Own a remarkable 18.5 x 135 ft piece of prime Trinity Bellwoods real estate featuring a versatile mixed-use building that seamlessly blends residential and commercial potential in one of the city's most coveted neighborhoods with strong foot traffic known for its vibrant energy, eclectic mix of boutique shops, trendy cafes, and lush green spaces with easy access to the city's best amenities. This rare semi-detached layout is attached only on one side with a walkway offering access advantages from College St to the detached double car garage via a laneway at the back of the property. Explore the potential for a laneway home (subject to zoning and city approvals).The garage is great for tenant parking, storage, has a man door which provides easy backyard access. Main Level: High exposure retail storefront (currently tenanted) The tenant will vacate prior to closing, offering the purchaser immediate possession and full control of the commercial space to customize, renovate, or lease according to their vision PLUS a separate rear unit featuring a combined kitchen/breakfast area, large extra room, and a 3-piece bath perfect for additional rental income. Upper Level: A bright & spacious 2-bedroom apartment with a living room, full kitchen with balcony, and a 4-piece bath ideal for owner occupancy or new leases at premium rental rates. ALL 3 units have their own separate/private entrance. Basement: Unfinished with a bathroom and tons of storage space, offering potential for additional rental income or expansion. Whether you are looking to occupy, lease and continue the current setup, don't miss out - seize this golden investment opportunity today! (id:50886)
Sutton Group-Admiral Realty Inc.
5309 - 252 Church Street
Toronto, Ontario
Great lake view on the 53rd floor! Brand new Den for rent. This bright, southeast-facing unit offers lake views through floor-to-ceiling windows that fill the space with natural light, as well as 9-foot ceilings, laminate flooring throughout, and a Juliette balcony that brings in fresh air. The spacious den has a sliding door, converted into a second bedroom for rent. The sleek, modern open-concept kitchen boasts a granite countertop, built-in stainless steel appliances, and tile backsplash. Shared kitchen with landlord. Excellent and modern amenities: 24/7 concierge, gym/exercise room/yoga studio, outdoor BBQ area. Steps to Yonge/Dundas Square, TMU, streetcar/bus stops, Eaton Centre, and subways. Enjoy being surrounded by restaurants, cafes, shops, theatres, and entertainment options. close to St. Michael's Hospital, back to back to the St. Michael Choir school, Financial Area, and quick access to DVP, Free High Speed Internet is included. Steps to Eaton Center, Toronto Metropolitan University (Ryerson), St. Lawrence Market Place, Minutes To Subway, Bus Stop And Other Public Transit. Ideal For Urban Professionals. Variety Of Dining And Entertainment Option. current stay in the master room is a gentleman student. (id:50886)
Joynet Realty Inc.
806 - 7 Kenaston Gardens
Toronto, Ontario
Perched On The Hills Of Bayview Village, The Lotus Condo Offers Boutique Luxurious Living In One Of The Most Desired Pockets Of Toronto. This 733 Sf Corner Unit With Unobstructed South East View provides Efficient Use Of Space Throughout. Living Rm With Electric Fireplace! Split Bdrm Layout, Both Bdrms Have Own Spacious Open Balcony. $$$ In Upgrades, Laminate Thruout. 9 Ft Ceilings, Spacious Ensuite Bathroom. Windows In Every Room In The Home Provides Abundance Of Natural Lighting. City Amenities - Bayview Village, Local Grocers, Parks, Transit (Subway Entrance At Doorsteps) And Convenient Access To Highway All At Your Doorsteps. Meticulous Upkeep By Original Owner. Appliances Include Stainless Steel Fridge, Dishwasher, B/I Cooktop, Microwave, Hood Fan, Washer, and Dryer. Includes 1 Parking And 1 Locker. (id:50886)
Homelife Landmark Realty Inc.
301 - 15 Beverley Street
Toronto, Ontario
Award-Winning Boutique Condo at the 12 Degrees Condo With Spacious, Open Concept 1Bedroom+Den W/ Very Bright WestView. Beautiful High-End Finishes Including Engineered Wood Floor Thru-Out, Fully Integrated Full-Size Appliances, Stone Counter Top, 9'Ceilings W/ Floor To Ceiling Windows! Walking Distance To Entertainment/Financial District, Ocad, U Of T, Restaurants, Shops, Ttc/Subway &More! Walking Score 100! Close To Everything! Steps From Queen St With Full City & Tower Views.. (id:50886)
Century 21 Miller Real Estate Ltd.
2110 - 361 Front Street W
Toronto, Ontario
Modern Corner Suite in the Heart of CityPlaceWelcome to Matrix Condos at 361 Front Street West, where vibrant downtown living meets everyday convenience. This bright 1-bedroom + den, 750 sq. ft. corner suite offers an open, flexible layout with floor-to-ceiling windows and sweeping northwest city views.Inside, the spacious living and dining area flows seamlessly into an open-concept kitchen, complete with granite countertops, full-sized appliances, and a breakfast bar island ideal for entertaining or quiet nights in. The primary bedroom features floor-to-ceiling windows and a double closet, while the versatile den makes a perfect home office or guest space.With all utilities included in maintenance fees, budgeting is simple. Plus, enjoy the convenience of underground parking and resort-style amenities: concierge, gym, indoor pool, sauna, party/meeting rooms, theatre, and visitor parking. (id:50886)
Property.ca Inc.
1801 - 832 Bay Street
Toronto, Ontario
Experience downtown living in this bright and stylish 2-bedroom condo located at Bay and College an ideal spot for students and professionals alike. Enjoy 9-foot floor-to-ceiling windows offering unobstructed city views. Just steps to U of T, Toronto Metropolitan University (formerly Ryerson), subway stations, hospitals, Dundas Square, and the PATH network. Conveniently close to the Financial District, Entertainment District, and countless dining options.The building offers top-tier amenities, including a rooftop garden, outdoor pool, 24-hour concierge, gym, steam room, internet lounge, and visitor parking. High ceilings and natural light fill every room, creating a modern and comfortable urban retreat. (id:50886)
Real One Realty Inc.
406 - 33 University Avenue
Toronto, Ontario
Prestigious and iconic, Empire Plaza stands as a defining landmark in the heart of Toronto's Financial District. This expansive 1,043 sq.ft. residence isn't just a suite, its a statement: wall-to-wall windows bathe every inch in natural light, creating a sleek urban sanctuary high above the city's pulse. Designed for the driven professional, it places you steps from the P.A.T.H., Union Station, the TTC, fine dining, luxury shopping, and the very core of Bay Street power. Inside the building, 24-hour concierge and curated amenities - including a party room, private library, fitness studio, and a serene rooftop terrace - add layers of sophistication to everyday life. This building has a no pet policy. (id:50886)
Royal LePage Terrequity Realty
4103 - 357 King Street W
Toronto, Ontario
Experience luxury living in this brand new 2-bedroom, 2-bathroom condo on the 41st floor, boasting breathtaking views in the heart of King West's vibrant Entertainment District. This modern unit features sleek laminate flooring, stainless steel appliances, and floor-to-ceiling windows in the open-concept main living area. Just steps from Toronto's Financial Core, thisprime location also offers the city's finest shopping, TTC, dining, and attractions. (id:50886)
RE/MAX Excel Realty Ltd.
1203 - 123 Portland Street
Toronto, Ontario
Pictures taken prior to tenant move in. This 2-bedroom 2-bathroom unit offers breathtaking views of the city and CN tower. The careful attention to detail is evident in the kitchen, highlighted by an eye-catching backsplash that is a central feature, perfectly integrating withthe modern design. Imagine hosting guests in this gourmet paradise, outfitted with high-end Miele appliances, turning every dining occasion into a memorable event. These elaborate detailsnot only demonstrate the construction's superior quality but also enhance the overall beauty. Contemporary features include keyless entry and intelligent climate control. The design of thiscorner unit allows for a flood of natural light, fostering a bright and welcoming atmospherethat enhances the generous layout. Includes 1 Parking Spot. (id:50886)
RE/MAX Excel Realty Ltd.
1501 - 28 Freeland Street
Toronto, Ontario
Experience luxury waterfront living at The Prestige at Pinnacle One Yonge with this spacious 646 sq. ft. south-facing 1+1 bedroom suite featuring breathtaking lake and city views through floor-to-ceiling windows. Designed with both style and function, the open-concept kitchen offers quartz countertops, a modern backsplash, stainless steel appliances, and integrated fridge and dishwasher, while sleek laminate flooring flows throughout. The large den provides versatile use as a home office or guest space, and the extra-deep 137 sq. ft. balcony extends your living space outdoors. Perfectly situated in Toronto's vibrant South Core and Harbourfront district, you are steps from Sugar Beach, Union Station, Scotiabank Arena, Rogers Centre, the CN Tower, and the Financial District, with future direct PATH access and easy connectivity to the Gardiner Expressway. Residents enjoy world-class amenities including an indoor pool, double gym, outdoor track, dog park, and community lounge, offering the ideal blend of urban convenience and waterfront tranquility. (id:50886)
Mehome Realty (Ontario) Inc.
2213 - 170 Sumach Street
Toronto, Ontario
Welcome to your new home, where every detail is set to enhance your urban lifestyle. This contemporary one-bedroom condo offers a compact yet skillfully designed living space of 531 square feet. Step into an open-concept layout, this home features seamless integration of living, dining, and kitchen areas, all adorned with sleek finishes and modern fixtures that cater to a sophisticated taste. The neighborhoods boundless charm and the quality build of this condo come together to offer a lifestyle of comfort and convenience. Ideal for young professionals or couples, this is an opportunity to dwell in a prime urban area. Imagine preparing your morning espresso in a kitchen equipped with stainless steel appliances and abundant storage, then stepping out to your private balcony. Facing east, the balcony provides a picturesque setting for a serene morning or a quaint evening retreat, gazing over the vibrant life of the city. Natural light bathes the interior, creating a warm, welcoming atmosphere thats perfect for both relaxation and entertaining. The large windows not just illuminate but also enhance the feel of spaciousness. Location is key, and living here puts you within arm's reach of essential amenities and some of Torontos best attractions. Just a stroll away, you'll find Ali's NOFRILLS, efficient TTC for public transport, a community food centre, a splash pad, a playground, a community garden, and a greenhouse, as well as community events and the Regent Park Aquatic Centre. . Education is also just around the corner with Collège français secondary school, making this spot exceptionally convenient. (id:50886)
Property.ca Inc.
1905 - 252 Church Street
Toronto, Ontario
Welcome to Unit 1905 at 252 Church St, a brand-new two bedroom condo in one of Downtown Torontos most dynamic neighbourhoods. This modern suite features a sleek kitchen with high-end finishes, an open layout living/dining area, Bedroom for flexible use. Residents enjoy over 18,000 ft of amenities, including a 24-hour concierge, a state-of-the-art fitness centre (featuring CrossFit, yoga, Peloton lounge and weight / cardio areas), co-working spaces, indoor & outdoor lounges, game room, party / meeting rooms, media room, BBQ and dining areas on the terrace and various social spaces for entertaining.Nestled at Church and Dundas, you're steps from the Yonge/Dundas Square, major TTC subway lines, the Eaton Centre, Toronto Metropolitan University, and an eclectic mix of restaurants (id:50886)
Royal LePage Signature Realty
201 - 19 Grand Trunk Crescent
Toronto, Ontario
Downtown Condo Living with a Backyard Twist! Welcome to Suite 201 at Infinity III, one of only three units in the building with 9' ceilings and the 2nd largest patio nearly 200 sq ft of private outdoor space. This bright 2-bedroom suite features new flooring, extended kitchen cabinetry, and custom closet shelving, with an open-concept living area that flows seamlessly to your oversized patio perfect for entertaining or relaxing. Enjoy direct PATH access and walk to Union Station, Scotiabank Arena, Rogers Centre, and the waterfront, with easy access to highways. Residents have access to resort-style amenities including a pool, hot tub, sauna, gym, theatre, games room, library, and landscaped courtyard with BBQs. Includes stainless steel appliances, washer/dryer, window coverings, light fixtures, one parking spot, and bike rack (registration required). A rare 2-bedroom condo with soaring ceilings and one of the buildings largest patios! (id:50886)
Search Realty
518 - 27 Rean Drive
Toronto, Ontario
Gorgeous Boutique Style Luxury Condo in One of North York's Best Neighborhoods Bayview Village. This Classy Parisian-Inspired Building Design Resembles The Architecture in Paris with All The Luxuries of Modern Amenities. Conveniently Situated Across From Bayview Village Shopping Centre, Pusateris, Loblaws, Bayview Subway Station, Highway 401 & 404 and Don Valley Parkway, IKEA, and North York General Hospital. The Renovated Interior Has New Laminate Floors Through-Out ('22), Chefs Kitchen with Black Granite Counter Stone, Stainless Steel Appliances, and Tile Backsplash. The Open Concept Functional Lay-Out Beams With Natural Sunlight From The Broad Windows & Large Walkout Balcony. Spacious Primary Bedroom with Double Closet and 4pc Ensuite. There's Additional Space With A Multi-Use Den and Two Full Bathrooms! The Top Class Amenities Include Concierge, A Rooftop Terrace Retreat with BBQs & Seating, Theatre Room, Fitness Room, Party Room, and Visitor Parking. (id:50886)
RE/MAX Crossroads Realty Inc.
B3 - 2770 Yonge Street
Toronto, Ontario
Super cute and stylish junior 1-bedroom apartment located in a character-filled, well-maintained boutique building in one of Torontos most desirable neighbourhoods just off Yonge Street between Eglinton and Lawrence. This private lower-level unit features a separate bedroom, full kitchen, and cozy living room, with full-sized windows that let in an abundance of natural light. Enjoy the ultimate urban lifestyle with everything you need just steps away, including grocery stores, restaurants, shops, and cafes. Convenient transit options include a TTC bus stop at your doorstep and easy walking access to both Eglinton and Lawrence subway stations. The secure 3-storey walk-up offers keyless entry, security cameras, and on-site laundry facilities. Heat and water are included in the rent. On-site parking is available for $150/month. Immediate occupancy available. Students will be considered. (id:50886)
RE/MAX Crossroads Realty Inc.
38 Dunvegan Road
Toronto, Ontario
Welcome to 38 Dunvegan Rd an extraordinary opportunity to own this exquisite home, set on arare 173.91 ft deep west-facing lot in one of Torontos most prestigious and sought-after neighbourhoods. This beautifully finished residence blends timeless character with modern comfort, offering the perfect balance of elegance and everyday livability. From the moment you arrive, the attention to detail and pride of ownership are unmistakable. The main level boasts expansive principal rooms, a gourmet kitchen, and seamless access to a spectacular backyard oasis, featuring a pristine pool, manicured gardens, and a lush, secluded setting that evokes the feel of a private resort. Whether hosting guests or enjoying quiet moments outdoors, thisspace is truly exceptional. Upstairs, you'll find three bright and spacious bedrooms with ample storage and beaming natural light, including a generous primary retreat with a 4-pce ensuite. A fantastic 3rd level loft space with a stunning sky light and separate bathroom complements the home. The fully finished lower level, with three additional bedrooms, a large recreation area,and walkout access, enhances the homes versatility suited for extended family, live-in help,or a home office. Located in the heart of Forest Hill, just steps to top-rated schools, parks,and minutes from Yonge Street, downtown, and the best of midtown Toronto. Move-in ready, meticulously maintained, and offering a lifestyle of luxury in a premier location very rarely does a property of this caliber come to market! (id:50886)
Harvey Kalles Real Estate Ltd.
2616 - 20 Tubman Avenue
Toronto, Ontario
Welcome to the Wyatt on the 26th floor where you'll wake up to sweeping west-facing views of Toronto's skyline and unwind with south-facing lake views at sunset. This 1 bed, 1 bath suite stands out with $20K in thoughtful upgrades, including wide-plank hardwood floors throughout,upgraded kitchen finishes, and designer lighting.The floor-to-ceiling windows maximize natural light, while the open layout offers flexibility and flow. The sleek kitchen features built-in stainless steel appliances, quartz countertops,and custom cabinetry. A clean, functional space for daily living or entertaining. Enjoy morning coffee or evening wine from your private balcony with uninterrupted city and lake views. Includes in-suite laundry and a locker.Located in the revitalized Regent Park community, The Wyatt delivers unmatched amenities: gym,rock climbing wall, co-working space, media lounge, pet spa, and more. Steps to transit,parks, cafes, and shops. (id:50886)
Royal LePage Signature Realty
72 Walmer Road
Toronto, Ontario
Annex Grand and Stately Residence. An Impressive Investment Opportunity In The Heart Of The Annex! Fully Detached With 5 Parking Spots And 5 Lockers. This Exceptional 6 Unit Property Has Been Beautifully Maintained, And Upgraded. Close Proximity To Subway, Schools, University, Restaurants And Parks. A Prime Turnkey Annex Investment. (id:50886)
Forest Hill Real Estate Inc.
1223 - 4k Spadina Avenue
Toronto, Ontario
Welcome To This Beautifully Maintained 1 Bed + Large Den, 2 Full Bath Condo In The Heart Of Downtown Toronto. With 755 sq ft Of Thoughtfully Designed Living Space, Living Room Feature Wall With Wood Slat Paneling And Sound Isolation For Added Style And Serenity. This Unit Offers Flexibility, Comfort, And Stunning Views-Perfect For Professional Couples, Or Investors. Spacious Den Nearly The Size Of The Bedroom - Easily Convertible Into A Second Bedroom. Two Full Bathrooms, Large Balcony With Floor Decking, Seating Area, And Panoramic Views Of Canoe Landing Park And Lake Ontario. Appliances Upgraded, Fridge (2023) Microwave (2023) Dishwasher(2024) . Location Perks: Sobeys right downstairs, The Well Shopping & Dining Complex Across TheStreet, Streetcar Stops At Your Doorstep, 10-minute Walk To Union Station. Quick Access To Lakeshore Blvd & Gardiner Expressway. Whether You're Looking For A Vibrant Lifestyle Or A Smart Investment, This Condo Checks All The Boxes. (id:50886)
RE/MAX Experts
1621 - 2020 Bathurst Street
Toronto, Ontario
Welcome to modern luxury Brand New Forest Hill Condo! This Sun Filled 3 Bedroom & 2 Bathroom Corner Unit offers breathtaking & unobstructed city views and boasts high ceilings! The main living area is bright & spacious with floor-to-ceiling windows & a walk-out to the large balcony. Fantastic Layout, Open Concept Living/Dining Rooms. Extraordinary modern kitchen adorned with premium built-in stainless steel appliances, stone countertop, backsplash. Entertain in style with a wine bar. The spa-inspired baths, are adorned with custom tiles. All bedrooms are well-proportioned and well-lit, the primary bedroom featuring a walk-in closet. Amenities are including a grand lobby, 24/7 concierge, automated parcel storage, Zen yoga studio, shared workspace for private & social gatherings, fully equipped gym, & an outdoor lounge W/BBQs, guest suites, and much more. Minutes from Allen Expw /401, Yorkdale Mall, Public Schools and Private Schools Upper Canada College, Bishop Strachan School, St. Michael's College School. Rare direct underground access to Forest Hill LRT Station, which also connects to the Eglinton subway stations. TTC bus routes run right past the front door. Travel throughout the city and the GTA via Allen Rd connecting to Hwy 401. (id:50886)
Homelife New World Realty Inc.
668 Queen Street W
Toronto, Ontario
Excellent opportunity to purchase a mixed-use building on one of the best blocks of Queen W between Palmerston and Euclid. This property is part of a row of wonderfully preserved Victorian storefronts with high ceilings on all floors. Over 3,000 sf above grade..Main Floor & Basement: Over 1,000 sf main floor retail plus a partially finished full basement with 2 washrooms - occupied by a well established tenant. 2nd & 3rd Floor: 2,000 sf w/ 2 washrooms, stunning staircase, & 2 decks - tenant is month to month. Fantastic location in the midst of one of the best retail nodes in the city, steps to Trinity Bellwoods Park. (id:50886)
Bosley Real Estate Ltd.
22 Dovercourt Road
Toronto, Ontario
Prime opportunity to acquire a well-established Pet Retail & Grooming Store located at 22 Dovercourt Rd, Toronto (M6J 3C3). This turnkey operation has been successfully operated for 4.5 years with a strong and loyal client base of 3,704 clients, all of which can be transferred to the new owner. The premises offer 1,110 sq. ft. of functional space, including a staff washroom, full kitchen, and 2 tubs for pet bathing. Currently managed as a complete hands-off business, the store is visited only once a week for cash collection, making it an excellent opportunity for investors or hands-on operators to further increase profitability by being more involved. (id:50886)
Benchmark Signature Realty Inc.
1816 - 210 Victoria Street
Toronto, Ontario
Location, style, and breathtaking views this modern 2 bedroom, 2 bathroom residence in the heart of downtown Toronto truly has it all. Situated in the highly sought-after Pantages Tower, this TURNKEY home combines contemporary finishes, generous living space, and unbeatable convenience. The bright and open layout features a sleek kitchen with quartz countertops, stainless steel appliances, and an island perfect for entertaining or casual dining. The spacious living area easily accommodates a home office setup or cozy breakfast nook, all framed by floor-to-ceiling windows showcasing stunning views of the Toronto skyline. The primary bedroom is a private retreat with a beautiful ensuite bathroom, while the second bedroom is highlighted by large windows and its own electric fireplace, creating a warm and inviting atmosphere. Every detail is designed for comfort, functionality, and style. Beyond the suite, Pantages Tower offers residents access to exceptional amenities including 24-hour concierge, fitness facilities, party room, guest suites, and more. Step outside your front door and you're only moments away from Toronto's most iconic destinations Yonge-Dundas Square, the Eaton Centre, Massey Hall, theatres, restaurants, and shops. With the subway and TTC nearby, the entire city is at your fingertips. This unit also presents an extraordinary investment opportunity. Short-term rentals are permitted in the building, and this particular unit has generated six-figure annual income, making it ideal for investors seeking reliable passive revenue. Offered fully furnished with FURNITURE AND DECOR INCLUDED and, it is a true TURNKEY opportunity with nothing left to do but move in or start renting immediately. Whether you're looking for a stylish urban home or a high-performing investment property, this residence delivers the best of downtown living. (id:50886)
Exp Realty
5707 - 12 York Street
Toronto, Ontario
Corner Penthouse 2 Bed+ Study And 2 Washroom At The Top Floor 57 With High 9' Ceiling. Clear And Unblocked View Of Cn Tower, Lake And The Downtown Below From Living Area,Both Bedrooms, Large Balcony And Wrap Around Windows.A Better View than this may not be possible to Rogers Centre and Cn Tower. Hardwood Floor On The Living Area.Designer's Kitchen With Built In Appliances.Walk To Union Station, Harbour-Front,Financial And Entertainment District. Pictures are before Executive midterm rentals in the Unit (id:50886)
Right At Home Realty
201 - 500 Wellington Street W
Toronto, Ontario
In a City of micro-condos, this one's a mega! An extraordinary opportunity in the heart of King West. With over 3400 sq.ft. of interior living and 900 sq.ft. of private outdoor space ( think sky yard!), Suite 201 at 500 Wellington offers scale and presence rarely found in Toronto's luxury market. One of only two suites on the floor, enjoy private elevator access, large scale principal rooms, and a thoughtful split- floor plan set the stage for a residence of distinction.Two expansive bedrooms with spa-inspired ensuites, a versatile den with walk-in closet, and two oversized terraces provide endless possibilities. Already impressive in proportion and flow, this home presents the perfect opportunity to update and curate the finishes to your exact tastes creating a one-of-a-kind residence in one of the city's most coveted boutique buildings. Steps to The Well and the best of King West: dining, shopping, culture, and green space, this is a rare chance to reimagine urban living at its absolute finest. (id:50886)
Real Broker Ontario Ltd.
608 - 25 Mcmahon Drive
Toronto, Ontario
** One Underground Parking & One Locker Included ** Experience luxury, hotel-inspired living in this stylish 1 Bedroom + Den condo located in the highly sought-after Bayview Village community of Toronto. Designed with modern elegance, this unit features laminate floors throughout, a bright open-concept layout, and high-end built-in appliances. The oversized den, enclosed with a glass wall, offers a bright & versatile space perfect as a second bedroom or a home office. The spacious living room is filled with natural light from large windows and provides a seamless walkout to a generous balcony, ideal for relaxing or entertaining. The primary bedroom boasts wall-to-wall windows, an upgraded closet organizer, and a serene view overlooking the balcony. Enjoy exclusive access to Concords spectacular 80,000 sq. ft. Mega Club, featuring an unmatched collection of world-class amenities designed for leisure, wellness, and entertainment. Unbeatable location: steps to Bessarion & Leslie subway stations, the Toronto Public Library, North Yorks largest community center, IKEA, Canadian Tire, Starbucks, and Aisle 24 Grocery. Just minutes to North York General Hospital, Oriole GO Station, Hwy 401/404, and top shopping at T&T Supermarket, Fairview Mall, Loblaws, Pusateris Fine Foods, and Bayview Village Shopping Centre. (id:50886)
Highland Realty
38 Greengate Road
Toronto, Ontario
***UNIQUE ESTATE W/RARE-FIND & Outstanding 3Cars Garages***Truly-Gracious-------Sophistication & Exceptional Quality---------"Above Standards"--------Unparalleled Ambiance----Designed/Built For The Owner--------Situated In After-Sought Banbury------Elegant Community*****5162Sf Living Area(1st/2nd Flrs)+Prof/Fully Finished Lower Level--Impeccable Craftmanship & Meticulous Attention To Details--Welcoming A Grand-Hall Foyer W/Stunning Metal-Iron Circular Stairwell & Open Concept Flr Plan--Facing Abundant Natural Sunlight Of South Exp.--Well Appointed All Room Sizes W/Hi Ceilings--Stunning Kit W/Top-Of-The-Line Appl(Miele Brand) & Large Breakfast Combined & Private-Exclusive Family Room Area**Large 2Sides Sitting Area(2nd Flr--2nd Family Room Area)--Luxury Prim Br Retreat W/Large Sitting Area & Elegantly-Appointed/Intesively Wd B-Ins W/I Closet & Hotel-Style Ensuite--2nd Prim Bedrms(Large Bedrm & Lavish-Ensuite)**All Bedrm Has Own Ensuite**Open Concept/Massive Rec Room & Lots Of Storage Area**Fam-Friends Gatering-Entertaining Movie Theatre Room--Cozy Gym Area***Quiet-Convenient Location To Schools,Parks,Trails & Shoppings**Dont MIss Your Chance To Make This Exceptional Home To Your Own----This Residence Graciously Invites You To Call It Home **EXTRAS** *Top-Of-The-Line Appl(Paneled Miele Fridge,B/I Miele Induction Cooktop,B/I Miele Hoodfan,B/I Miele Mcrve,B/I Miele Oven,B/I Miele Dishwasher),Extra Appl(Cooking Kitchen-B/I Miele Gas Cooktop,Miele Hoodfan,Mcrve),Gas Fireplace,2Furances,2Cac,Cvac & More (id:50886)
Forest Hill Real Estate Inc.
605 - 397 Front Street W
Toronto, Ontario
Discover the perfect blend of style, comfort, and convenience in this luxurious 1-bedroom condo for sale at APEX Condominiums, located in the heart of Toronto's sought-after Waterfront Communities City Place. Offering an exceptional Walk Score of 98, this vibrant downtown residence places you just steps from everything you need grocery stores, restaurants, shopping, professional sports events, entertainment, Lake Ontario and waterfront parks. For commuters, TTC and GO Transit are just a short walk, and Union Station is about 1 km away, ensuring effortless connections throughout the GTA. Inside, this thoughtfully designed suite features a bright, open-concept layout with floor-to-ceiling windows and a walkout to a private balcony, seamlessly blending indoor and outdoor living. The inviting living room is enhanced by newer wide-plank laminate flooring, and the open-concept kitchen boasts granite countertops, stainless steel appliances, modern wood cabinetry, open display shelving, and elegant glass-front china cabinets. The light-filled primary bedroom is a tranquil retreat with wide-plank laminate flooring and a huge window, and the modern 4-piece bathroom includes a deep soaker tub/shower combination for ultimate relaxation. Additional highlights include in-suite laundry, a highly sought-after underground parking space near the elevator, and access to first-class building amenities. APEX Condominiums offers exceptional value with condo fees that include heat, hydro, and cable a rare find in downtown Toronto. Live the downtown Toronto lifestyle you've always dreamed of sophisticated, convenient, and connected. (id:50886)
Royal LePage Real Estate Services Ltd.
26 Alexis Boulevard
Toronto, Ontario
Beautifully Maintained, Move In Ready 2 Bedroom Bungalow With Finished Basement That Has A Separate Entrance. Large Manicured Back Yard With New Fence. Located In The High Demand Area Of Clayton Park. Walking Distance To TTC, Grocery And Retail Stores, Parks, Synagogue And More. 5 Minute Drive To Major Hwy-401. Perfect for Homeowner With Potential Income. (id:50886)
Forest Hill Real Estate Inc.
611 - 225 Sumach Street
Toronto, Ontario
Welcome to this 785 sq ft condo in Regent Park, offering 2 bedrooms and 2 full bathrooms with a functional layout. Well taken care of, owner occupied. Enjoy the convenience of the streetcar at your doorstep, walking distance to the Aquatic Centre, and close to the Don River and Dundas Square. Building amenities include party room, gym, yoga studio, rooftop terrace, games room, guest suite, visitor parking, concierge/security, and outdoor patio. Steps to FreshCo, Shoppers Drug Mart, restaurants, cafes, and more. Walking distance to Toronto Metropolitan University, University of Toronto, Eaton Centre, and Harbourfront, with streetcar, swimming pool, and floodlit park right at your doorstep. Parking is available for rent. (id:50886)
Keller Williams Referred Urban Realty
1501 - 30 Roehampton Avenue
Toronto, Ontario
Welcome to this sun-filled, south-facing 1 Bedroom + Den suite in the award-winning Minto Condos at Yonge & Eglinton. Featuring a functional open-concept layout with 9' ceilings, floor-to-ceiling windows, and modern laminate flooring throughout. The sleek, contemporary kitchen flows seamlessly into the living space, perfect for entertaining.The generously sized den makes an ideal home office or can easily be converted into a second bedroom.Located in the vibrant heart of Midtown, you're just steps to the Yonge-Eglinton Subway, top-rated North Toronto Collegiate, premier shopping, dining, and entertainment. This LEED-certified building offers world-class amenities including over 6,000 sq. ft. of fitness space, concierge service, party rooms, guest suites & more. (id:50886)
RE/MAX Realtron Realty Inc.
RE/MAX Yc Realty

