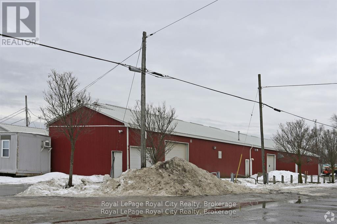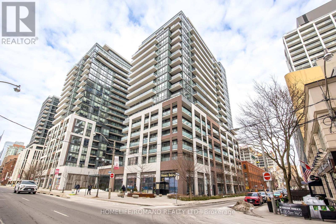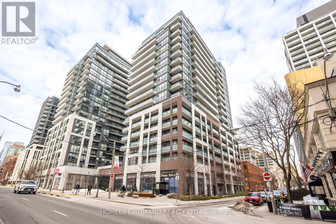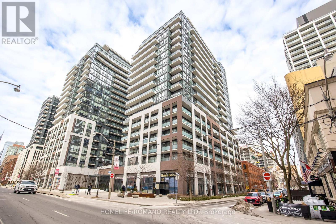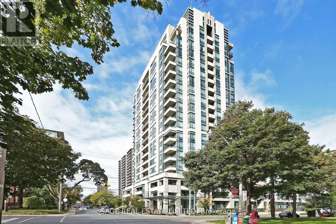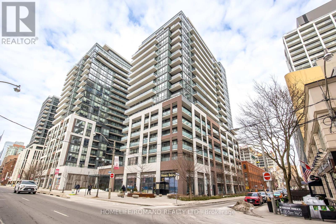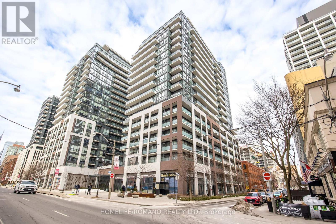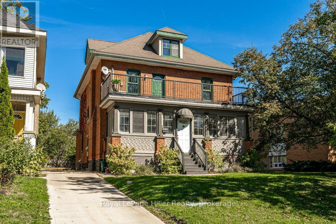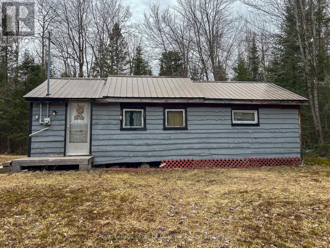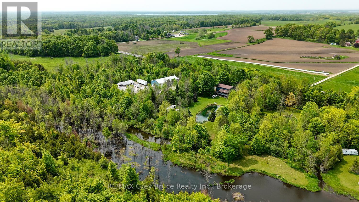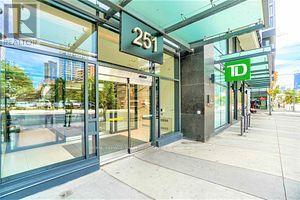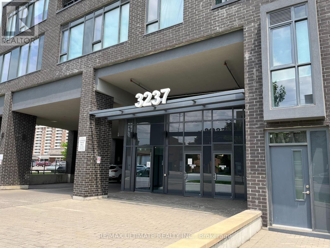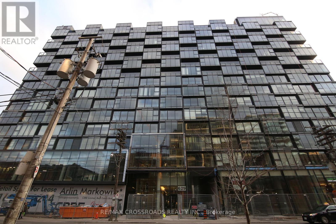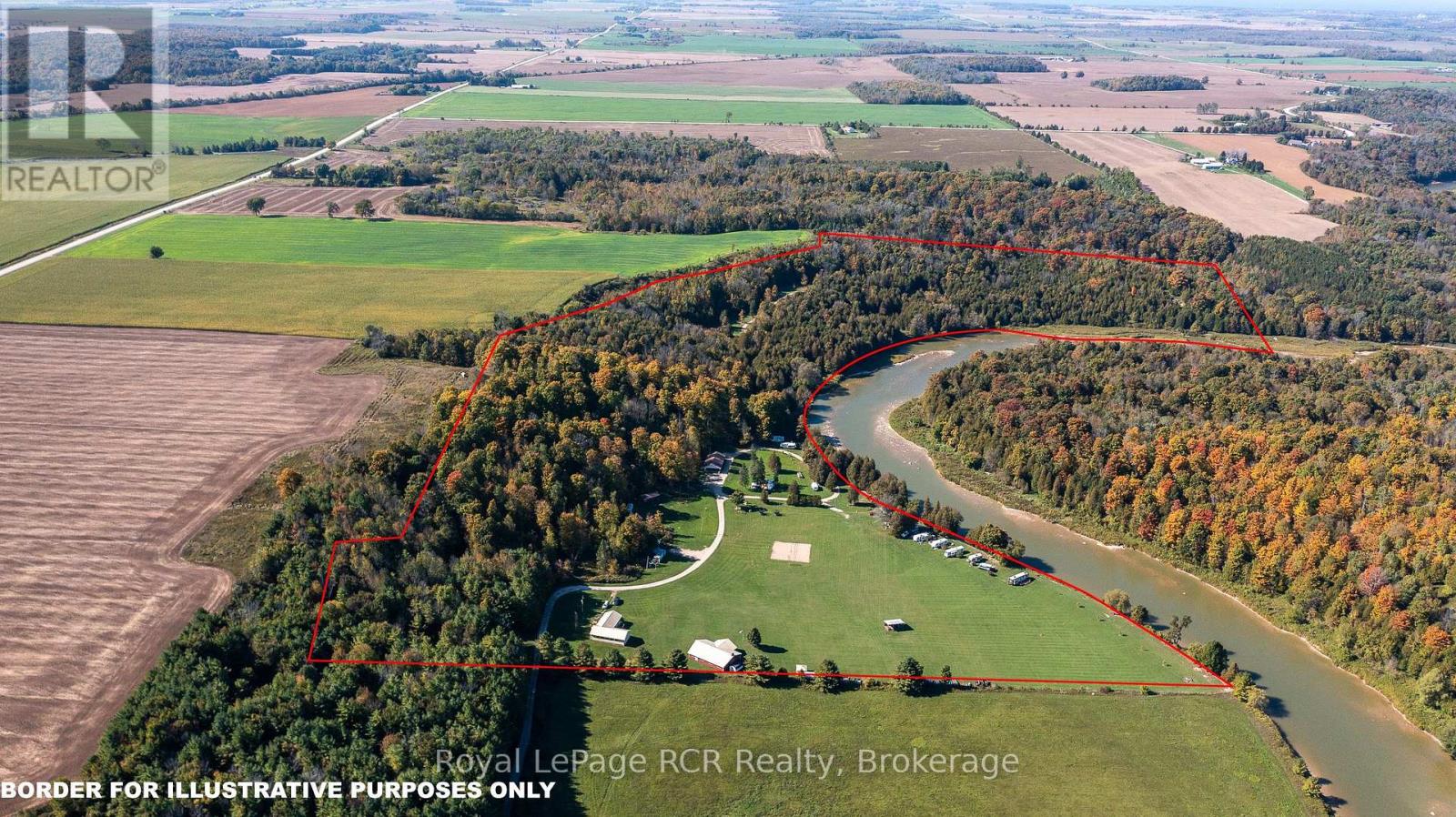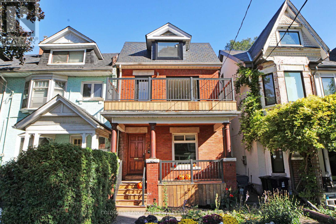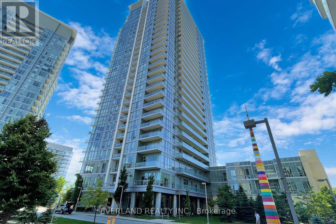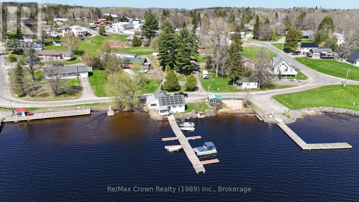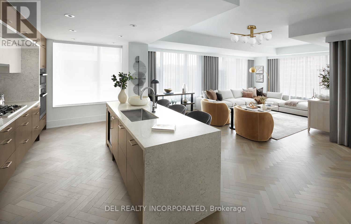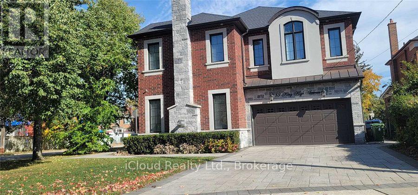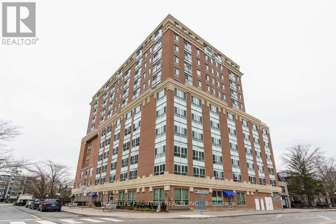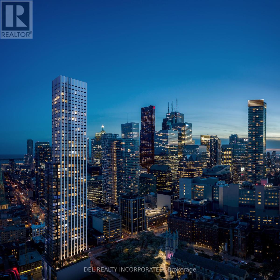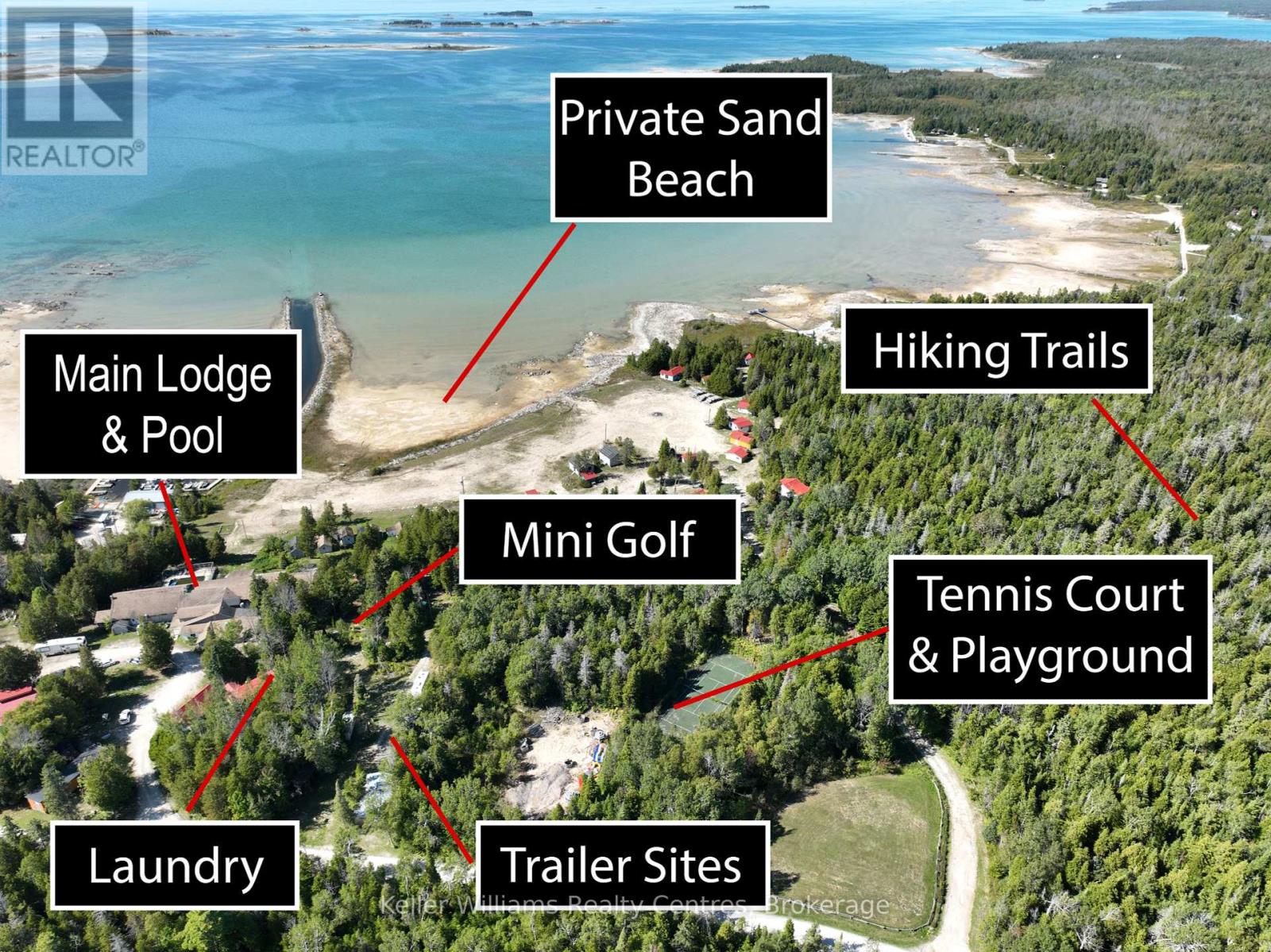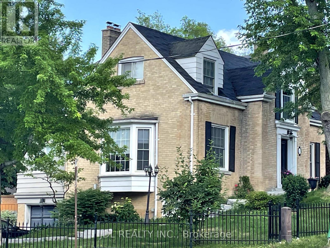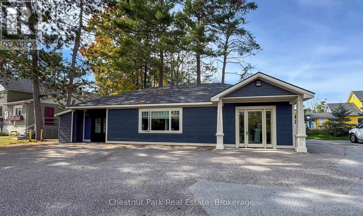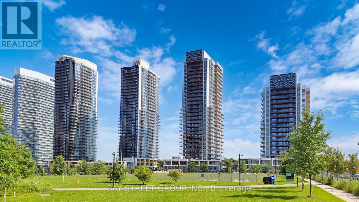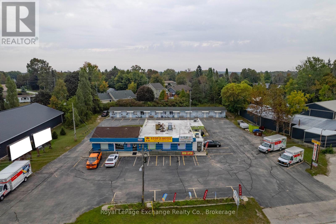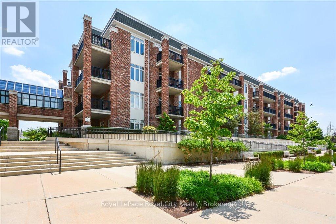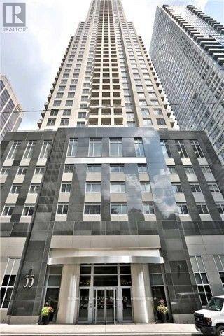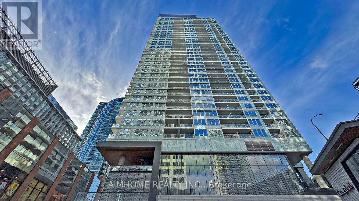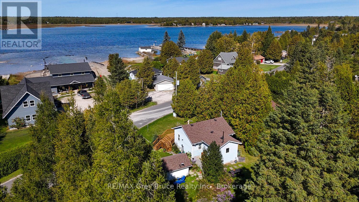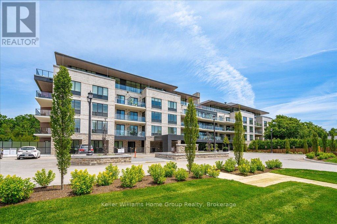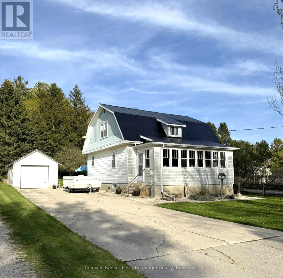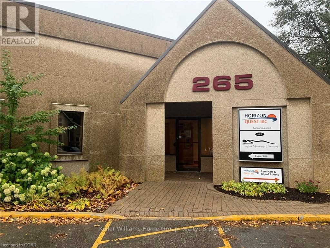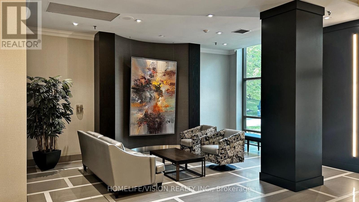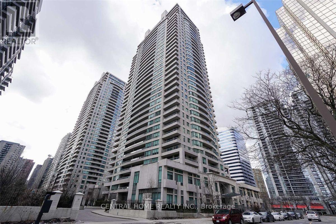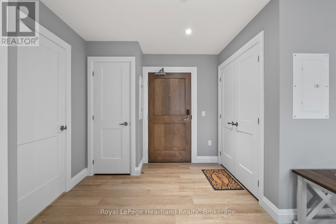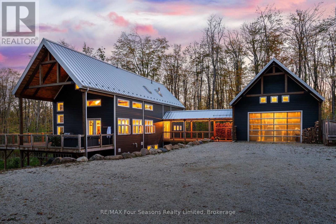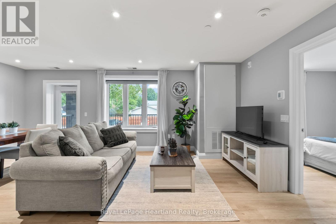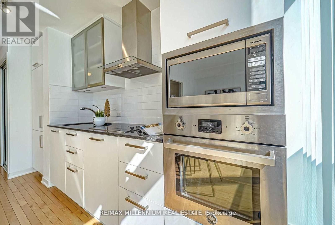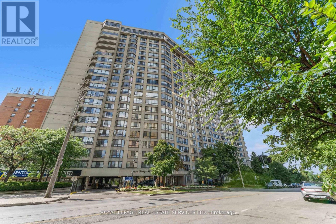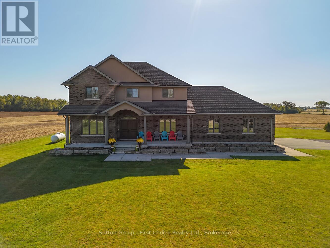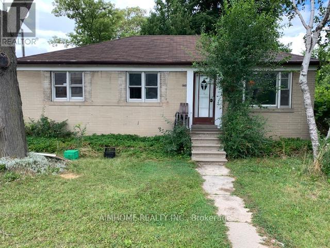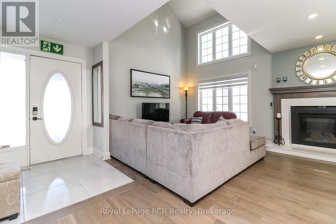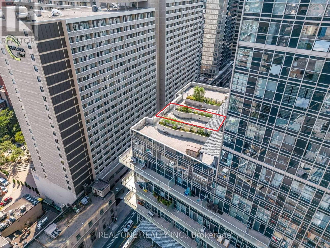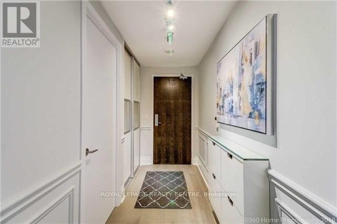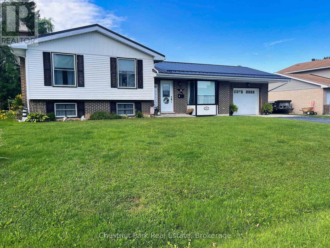700 York Road
Guelph, Ontario
Excellent opportunity to lease a small commercial garage located along busy York Road, one of Guelphs main east west corridors with convenient access to Highway 6 and major routes. The property is zoned SC.2-11 (Specialized Commercial), allowing for a variety of commercial and service-oriented uses.The unit features a functional garage bay suitable for light mechanical, service, storage, or small-fleet operations ideal for trades, detailing, or logistics support. The site offers ample on-site parking, drive-through access, and strong exposure to York Road traffic. In addition, a nearly half-acre outdoor area is available at additional cost (negotiable). This versatile space can accommodate a range of uses, including parking, outdoor storage, and large-vehicle or equipment staging, subject to zoning and municipal approval. Highlights: Flexible SC.2-11 zoning wide range of commercial/service uses permittedPrivate garage bay with overhead door and shop area Optional ~0.5-acre yard available for parking or storage (extra cost, negotiable)On-site parking and easy truck access directly from York RoadExcellent arterial exposure with signage opportunityMinutes to Highway 6 and Hanlon ExpresswayUtilities separately metered Notes:Existing on-site business has a non-compete; automotive retail/sales use not available.All proposed uses subject to City of Guelph zoning and approvals. (id:50886)
Royal LePage Royal City Realty
B32 - 462 Adelaide Street E
Toronto, Ontario
Parking Space Available For Sale. An Ideal Option For Those Who Require Parking In The Building Or Surrounding Area. Buyer Does Not Need To Be A Resident Of The Building. Easy In And Out Access. (id:50886)
Homelife/romano Realty Ltd.
B34 - 462 Adelaide Street E
Toronto, Ontario
Parking Space Available For Sale. An Ideal Option For Those Who Require Parking In The Building Or Surrounding Area. Buyer Does Not Need To Be A Resident Of The Building. Easy In And Out Access. (id:50886)
Homelife/romano Realty Ltd.
B35 - 462 Adelaide Street E
Toronto, Ontario
Parking Space Available For Sale. An Ideal Option For Those Who Require Parking In The Building Or Surrounding Area. Buyer Does Not Need To Be A Resident Of The Building. Easy In And Out Access. (id:50886)
Homelife/romano Realty Ltd.
1301 - 88 Broadway Avenue
Toronto, Ontario
Suite 1301 is a sun drenched split 2 bedroom, 2 bathroom layout with an unobstructed north view. The best feature of this condo is the massive primary bedroom that can comfortably fit a king-sized bed, dressers, and night stands, and also features a 4-piece ensuite with extra cupboards for storage. Additional features of note include a kitchen with granite counters and stainless steel appliances, 9 foot smooth finished ceilings, a foyer for added privacy, new vinyl flooring throughout, and a balcony. The property comes with one parking spot and one locker. This property is in the catchment area For North Toronto Collegiate **EXTRAS** Building Amenities Include 24 Hour Concierge, 9th Floor Terrace With Bbq, Gym, Party Room, Swimming Pool With Hot Tub, And Guest Parking. Short Walk To Ttc, And Shops And Restaurants Of Midtown. (id:50886)
Sage Real Estate Limited
B30 - 462 Adelaide Street E
Toronto, Ontario
Parking Space Available For Sale. An Ideal Option For Those Who Require Parking In The Building Or Surrounding Area. Buyer Does Not Need To Be A Resident Of The Building. Easy In And Out Access. (id:50886)
Homelife/romano Realty Ltd.
B31 - 462 Adelaide Street E
Toronto, Ontario
Parking Space Available For Sale. An Ideal Option For Those Who Require Parking In The Building Or Surrounding Area. Buyer Does Not Need To Be A Resident Of The Building. Easy In And Out Access. (id:50886)
Homelife/romano Realty Ltd.
112 Huron Street
Stratford, Ontario
Welcome to 112 Huron Street a beautifully refreshed vacant legal triplex in the heart of Stratford, ready for immediate occupancy or top-market leasing. This solid brick income property features three self-contained units, including two spacious multi-room homes with porches and full bathrooms, plus a bright one-bedroom bachelor suite with its own private deck.Each unit offers a private entrance and parking, in-suite laundry, ductless cooling, and generous layouts with access to shared outdoor space. The building has been professionally maintained and upgraded, including a newly rebuilt second-floor balcony, sump pump, water softener, ductless A/C units, and refreshed landscaping.With no existing tenants or legacy rents, this property presents a clean slate for investors or owner-occupiers ideal for setting market rents or customizing occupancy. Situated just a short stroll from Stratfords vibrant downtown core, residents will enjoy boutique shops, restaurants, cafés, and world-class theatre all within easy reach.Whether you're house-hacking, expanding your portfolio, or seeking flexible multi-generational living, 112 Huron Street offers turn-key value, a walkable lifestyle, and strong long-term upside. Call a Realtor or DM today for your private viewing! (id:50886)
Royal LePage Hiller Realty
1238 Star Lake Road
Mcmurrich/monteith, Ontario
Escape to your private 79 acre paradise! Featuring a three season cabin, it provides an ideal retreat for nature lovers, hunters or a place to lay your head as you build a permanent residence. This stunning property offers year-round road access and is perfect for building your dream home, hunting, camping, or enjoying endless recreational activities. With ample space and natural beauty, this piece of land provides the ultimate outdoor lifestyle. Whether you're looking for a serene retreat or an adventure-filled getaway, this property has it all. Use the existing three season dwelling Don't miss the opportunity to own your own slice of heaven! (id:50886)
Royal LePage Lakes Of Muskoka Realty
1033 Bruce Road 9
South Bruce Peninsula, Ontario
Welcome to your own private sanctuary nestled on over 8 acres of beautifully treed land in the heart of the Bruce Peninsula, ideally located just minutes from Wiarton and Lion's Head. This remarkable property offers a blend of comfort, functionality, and natural beauty perfect for those seeking privacy, space, and income potential. The main residence features over 2400 sq ft of living space, 3 spacious bedrooms and 3.5 bathrooms, including a luxurious primary suite. Designed for both everyday living and entertaining, the home boasts a large, open-concept kitchen with ample counter space and cabinetry, ideal for the home chef. A bright, expansive sunroom at the back of the home provides stunning year-round views of the large pond and surrounding landscape. Enjoy the peace and beauty of nature with multiple ponds, a finished walk-out lower level with 4 piece bath and kitchen, and a meandering stream that winds through the trees. A standout feature is the massive 40' x 80' heated shop fully equipped with a hoist, two oversized bay doors (12 ft), and ample space for vehicles, equipment, or your next big project. Adding even more value is a secondary home on the property, currently serving as a rental unit, perfect for generating additional income or hosting extended family and guests. With its ideal location, serene setting, and impressive features, this one-of-a-kind property offers a unique opportunity to enjoy country living at it's best on the Bruce Peninsula.**Highlights:*** 3 Bed / 3.5 Bath Main Home* Walk-out Lower Level* Large Kitchen & Sunroom with Pond Views* 40ft x 80ft Heated Shop w/ Hoist & 2 Bay Doors* Multiple Ponds + Stream* Treed, Private 8-Acre Lot* Secondary Home with Rental Income* Close to Wiarton & Lions Head. Don't miss your chance to own this extraordinary slice of paradise and Open The Door To Better Living! (id:50886)
RE/MAX Grey Bruce Realty Inc.
1009 - 251 Jarvis Street
Toronto, Ontario
Luxurious Corner Unit! Clear Views!! One of the largest Bachelor/Studio (almost 400sqft) with Bonus Media Nook - Nice Space For Study!! Floor to Ceiling Windows on the North and East side keep the living area flooded with natural light! (But It's Got Custom Roller Blinds In Case You Need Darkness). Open Concept! Modern Kitchen with S/S Appliances, Backsplash & Quartz Counters! Balcony With Ne Exposure Big Enough For A Day Of Book Reading In The Sun! Steps To Financial District, Subway Station, Toronto Metropolitan University (Formerly Ryerson), UofT, George Brown College, Hospitals, Dundas Square, Eaton Centre, Allen Gardens, Shopping, 24hr Street Cars/TTC Transit At Your Door Steps. This Condo epitomizes urban living at its offering both style & accessibility in the heart of Toronto! World class amenities: 5 outdoor terraces (16,000 sq of entertainment), rooftop gardens, BBQ area, sundeck, outdoor pool, Sky lounge Bar, party & game rooms, full fitness centre, sauna, library, yoga studio, 24/7 concierge/security & more! (id:50886)
Royal LePage Your Community Realty
Ph 1312 - 3237 Bayview Avenue
Toronto, Ontario
Welcome To This Spacious 2 Bedroom, 2 Bathroom South West Facing Corner Penthouse Unit In The Bennett On Bayview. Live In Comfort & Style & Be The Envy Of All In This Prestigious Neighbourhood. This 846 Sq Ft.Corner Penthouse Unit With High Ceilings Offers Floor To Ceiling Windows With Lots Of Natural Light. The Massive Balcony Offers South, West, & Northern Views. Open Concept Layout With Quartz Countertops In Kitchen & Bathrooms, Tile Floors In Bathrooms & Laundry Room. This Boutique Residence Is Close To All Amenities. Surrounded By All The Conveniences You Will Ever Need; Offers Transit At Your Doorstep, Incredible Shopping & Convenient Access To All Major Highways. Definitely A Must See. Won't Last. **EXTRAS** This Penthouse Unit Offers 2 Walkouts From The Living & Dining Area & Another Walkout From The Primary Bedroom To Another Balcony. One Of The Nicest Layouts In The Entire Building. Amenities Include: BBQ Area, 24 Hr Security/Concierge, Yoga Studio, Gym & Wellness Studio, Guest Suites, Outdoor Lounge Space, Outdoor Fire Pit. (id:50886)
RE/MAX Ultimate Realty Inc.
720 - 629 King Street W
Toronto, Ontario
Welcome to Thomson Residences in the lovely and trendy King West community located steps to TTC, Restaurants, lounges, bars, groceries, and much more. This lovely unit has floor to ceiling windows with a large juliet balcony, the kitchen has built in appliances and a lovely open concept style. 24 hours concierge security, fitness centre, party room, and more (id:50886)
RE/MAX Crossroads Realty Inc.
452 Bruce Rd. 11
Saugeen Shores, Ontario
GREAT INVESTMENT OPPORTUNITY. Seasonal Campground With Over 1,000 Feet Of Saugeen River Frontage. 25 Serviced Campsites, 8 Rustic Cabins, Unserviced Tent Sites Numerous Other Accommodations Dining Hall With Full Kitchen, Rec Centre With Wood Fireplace. Public Washrooms With Hot Showers & Potable Water. Come Take A Look At Paradise. Call Listing Agent For more Details. (id:50886)
Royal LePage Rcr Realty
351 Clinton Street
Toronto, Ontario
A Rare Opportunity To Own A Legal Triplex In The Heart Of Palmerston-Little Italy, Steps Away For Christie Park, Christy Subway Station, Vibrant Bloor St. And Local Schools, Shopping And Dining. The House Was Renovated In 2022 With High-End Finishes And Impeccable Craftsmanship And Attention To Details. Custom Large Windows Throughout And High Ceilings Create Bright And Modern Space That Combine Style And Comfort. Each Unit Has Its Own Separate Entrance And En-Suite Laundry And Ample Storage, Offering Convenience And Privacy. The Main Floor Unit Is A One Bedroom With An Open-Concept Kitchen And Living Area, Perfect For Entertaining Or Working From Home. The Upper Unit Spans The Second And Third Floors, With Two Bedrooms & Den, Two Luxurious Bathrooms, And A Huge Sunny Balcony Ideal For Outdoor Gatherings. Foam Insulated Exterior Walls Leading To Lower Heating & AC Bills. Brand New Pressure Treated Wood And Metal Railing In Balcony And Veranda. The Lower-Level Unit Is A One Bedroom And One Bathroom. The House Has 2 Parking Spaces And Great Potential For A Laneway Suite. This Is A Versatile Property Ideal For Investors And End-Users With Potential To Convert Back Into A Single-Family Home (id:50886)
Coldwell Banker The Real Estate Centre
1708 - 66 Forest Manor Road
Toronto, Ontario
Welcome to this Spacious Southeast facing Corner Unit at Emerald City . Functional Layout with Lots of Sunshine, Open-concept living area, walk out to a generously sized balcony. Split bedroom, Laminate floor throughout, Floor-to-ceiling windows, Well equipped kitchen with full-sized stainless steel appliances, stone counter & breakfast bar. Excellent Amenities Include: 24 Hr Concierge, Gym, Indoor Pool, Hot Tub, Outdoor Terrace with Lounge & BBQ area, Party Room, Library, Theatre, Games Room, Guest Suites, Visitor Parking. Steps To Don Mills Subway And Fairview Mall,Close To 401 & 404 Highway. (id:50886)
Everland Realty Inc.
85/84 Wilson Lake Road
Parry Sound Remote Area, Ontario
Profitable Waterfront Resort in Unorganized Township - Turnkey Investment with Huge Upside Potential! Welcome to this exceptional 2.47 acres waterfront resort in the scenic and highly desireable Port Loring area. Located in an unorganized township, this property offers maximum development flexibility - ideal for investors and entrepreneurs. Property Highlights: Owner's waterfront residence for year round living - 9 income-generating cottages (4 winterized - 5 seasonal) ranging from 1-6 bedrooms - infrastructure in place for 4 additional residential units - 16 privately rented boat slips for extra seasonal income - Hydro Micro FIT solar system provides passive income - municipal water and commercial grade septic system - 140 feet ofwaterfront with sandy beach area on Wilson Lake - part of the Pickerel River System boasting 40 miles ofboating adventures - walking distance to town amenities, shops and services. The resort is ideally located in one of Ontario's popular snowmobiling destinations, with direct access to a well-maintained trail network featuring over 200 km of local groomed trails. Riders can easily connect to the Trans-Provincial Trail System, attracting snowmobile tourism from across the province. Revenue growth potential: Boost rental income by updating and modernizing the existing units to attract higher-paying guests and off-season visitors. With strong demand, this resort offers exceptional returns and room to scale. Area is a top destination anglers, boaters, and nature lovers - making it one of Ontario's hidden gems for tourism and investment. Live, Work & Grow in Cottage Country - your Waterfront Business Awaits! (id:50886)
RE/MAX Crown Realty (1989) Inc.
902 - 455 Wellington Street W
Toronto, Ontario
Tridel at The Well Signature Series is a triumph of design. Located on Wellington Street West,this luxury boutique condo rises 14 storeys and overlooks the grand promenade below, blending the towering modernity with the street's historic facade below. Impressive designs with top ofthe line features & finishes. Tridel Connect, Smart Home Technology. Most ambitious mixed-use community in Downtown Toronto. Move In Ready! (id:50886)
Del Realty Incorporated
89 King High Avenue
Toronto, Ontario
Most Desirable Area In Clanton Park Large And Fully Furnished 3 Bedrooms Basement Apartments In A Custom Build Home For Lease. Each Room With 3 Separate Full Bathrooms. Beautiful Kitchen, Ideal For Students Or Family, Minutes To The Allen & 401 Expressways, Wilson Subway, And Highly Rated Schools. Close To Park, TTC, Yorkdale Shopping ,15 Minutes Direct Subway To Downtown, York University (id:50886)
Icloud Realty Ltd.
911 - 15 Maplewood Avenue
Toronto, Ontario
Welcome to Marvelos 15 Maplewood! Mugunghwa Condo!! Nestled in a area of Humewood-Cedarvale and adjacent to Forest Hill. This 1-bedroom and den(this send is used as a small bedroom now), originally, it was built with a glass door and big glass window used as a bedroom, originally designed as a solarium. Also, 1 bath unit offers you a comfortable living with plenty of natural light, large windows, and a juliette balcony. All kitchen appliances and the washer & dryer are brand new and installed last week. This building is in a well-established neighbourhood, just around the corner from Bathurst and St. Clair, along with the Vaughan Rd, which is a peaceful residential community that is close to everything you need for shopping, subway station, streetcar, parks(Cedarvale, Ridgewood, Humewood) and trails, etc.. It is a great location for MZ young professionals, couples, and first-time home buyer, it is a good size for retired senior who need smaller living spaces and low maintenance fee in Midtown Toronto. There is a party room on the top floor with a kitchenette and a terrace with great scenery of Toronto city from the party room. (id:50886)
Homelife Frontier Realty Inc.
1601 - 60 Queen Street E
Toronto, Ontario
CONSTRUCTION HAS STARTED! Tridel's Queen Church building is a 57-storey sharp looking condo residence located in downtown premium location that offers unparalleled convenience, remarkable amenities, modern finishes, and flexible open-concept layouts. Near perfect transit and walk scores. Large co-work spaces, BBQ area, party room. S1 Design, Studio, approx. 412 sqft. as per builder's plan. Occupancy Summer 2028. Taxes not yet assessed. (id:50886)
Del Realty Incorporated
118 Resort Road
South Bruce Peninsula, Ontario
Set against the shimmering shoreline of Lake Huron, Lavender Lake Resort offers an unparalleled opportunity. Imagine transforming this 31-cabin estate (22 newly renovated) - each residence individually styled. At its core, a grand main lodge - with over 9500 square footage - provides the architectural scale to become a hub of refined leisure. With foundations for a ballroom, children's lounge, commercial kitchen, auditorium with stage, and an owners residence, it's ready to be reimagined into a world-class hospitality centre. The private beach is a crown jewel, setting the stage for lakeside dining, exclusive events, and curated waterfront recreation. Existing infrastructure for mini golf, a pool, and a tennis court offers the canvas for a suite of high-end amenities - wellness pavilions, spa facilities, or even a racquet club - all tailored to discerning lifestyles. For forward-thinking investors, approved plans for a 16-unit luxury lodge and 29 subdivision separate lots elevate this property into a legacy project, with the potential to combine exclusive accommodations, private ownership opportunities, and full-service member amenities. Minutes from Sauble Beach, Wiarton, and Oliphant, the location is both prestigious and accessible for affluent clientele. Picture an environment where privacy, recreation, and sophistication meet - whether envisioned as a private members club, boutique luxury retreat, or an exclusive family resort. This is more than a resort - it's a rare chance to create a private Lake Huron enclave that blends exclusivity, scale, and natural beauty. Contact us today for a confidential discussion and explore how Lavender Lake can become the next destination for luxury living and private leisure. (id:50886)
Keller Williams Realty Centres
29 Highbourne Road
Toronto, Ontario
there is beautiful neighbourhood.Friendly professional living around. A beautiful trail just at back of house. (id:50886)
Jdl Realty Inc.
1004 Maple Street
Muskoka Lakes, Ontario
Prime Commercial Real Estate in the Heart of Muskoka! An exceptional and rare opportunity awaits in the vibrant town of Bala. This stunning, newly renovated commercial building offers a premium location with high visibility and ample on-site parking. Step inside to discover a bright and modern interior, thoughtfully designed for a professional atmosphere. The space features a welcoming reception and waiting area, a combination of private offices and collaborative open-concept workspaces, and a contemporary washroom. With large windows and high-quality finishes throughout, this property is truly turn-key and ready to impress. The Community Commercial zoning provides incredible flexibility for a wide range of business ventures. Permitted uses include, but are not limited to retail store, professional office, clinic, personal service shop, restaurant Dont miss your chance to own a piece of prime real estate in one of Muskokas most sought-after communities. This is an outstanding investment for entrepreneurs and established businesses looking to thrive in a bustling, high-traffic location. Please not: Restrictive covenant applies to the property regarding permitted business types. (id:50886)
Chestnut Park Real Estate
1507 - 27 Mcmahon Drive
Toronto, Ontario
Luxurious Saisons Condos at Concord Parkplace.693Sq Feet Within 163Sqft Of Balcony. in central North York location @Concord Park Place! Bright and Spacious w/9' Ceilings.High End finishes throughout: Modern kitchen w/Built-In Appliances, Quartz Countertop & Backsplash and valance lighting. Built-In Organizer in bedroom closet. Balcony w/Tiled floor and Electric Heater. 5 Star Hotel Level Amenities @Concord Mega Club featuring Full-size Basketball Court/Volleyball Court/Badminton Courts, Golf Putting Green, Outdoor Fitness Zone, Billiards, Lounge, Bowling Lounge, Lawn Bowling, Tennis Court, Multi-lane Swimming Pool, Whirlpool, Shallow Pool, Sauna, Piano Lounge, Japanese Zen Garden, Tea Room, Multiple Fitness Studios & Yoga Studio, English & French Garden, Outdoor and Indoor Children Playroom, BBQ Areas, Golf Simulator, Ballroom/Banquet Room, Wine Lounge, Guest Suites, visitor parking and more! Steps to Bessarion Subway station & Huge State of the Art Ethennonnhawahstihnen' Community Center. Close to Ikea, Canadian Tire, Bayview village shopping center, supermarkets, North York General Hospital, Hwy 401 & 404. (id:50886)
Bay Street Group Inc.
278 Railway Street
Saugeen Shores, Ontario
Highway Commercial Opportunity | Motel + Restaurant + Residential Units | 1 Acre Lot. Turnkey HC investment on 1 acre in the heart of Saugeen Shores. This property offers multiple income streams: a motel with independent heat pumps (4 units with kitchenettes, 8 Studio Units + full basement with laundry potential), plus a main building with 4 separate units: Unit 1; motel check-in office, Unit 2; 2-bedroom apartment, Unit 3; 4-bedroom apartment, and Unit 4; restaurant with full basement. High-visibility frontage on Hwy 21 ensures consistent traffic flow and being top of mind with customers. With Saugeen Shores ranked as one of Ontarios fastest-growing communities, demand is fueled by Bruce Powers ongoing expansion and the areas popularity with retirees and seasonal residents. A rare opportunity to own, operate, or expand in a thriving market! (id:50886)
Royal LePage Exchange Realty Co.
401 - 65 Bayberry Drive
Guelph, Ontario
Welcome to the Wellington Suites at the Village by the Arboretum, a premier 55+ community in the heart of Guelph, thoughtfully designed with retirement living in mind. This spacious 1,354 square foot suite offers an exceptional lifestyle in one of the city's most unique and vibrant communities. Featuring two generously sized bedrooms, including a primary suite complete with a walk-in closet and a private three-piece ensuite with a convenient step-in shower. A second full four-piece bathroom provides comfort and flexibility for guests or visiting family. The open-concept kitchen is equipped with a breakfast bar and flows seamlessly into the bright and inviting living room, which is bathed in natural light from large windows and features sliding doors that lead to a private south-facing balcony overlooking the serene courtyard. Additional highlights include beautiful hardwood flooring throughout the main living area, an in-suite laundry room, and a bonus room that can serve as a home office, pantry, or extra storage space. A large storage locker adds to the practicality, while the exclusively owned underground parking space located right next to the elevator provides ease of access directly to the fourth floor. Life at the Village is about so much more than just your home - it's about living well every day. This exceptional adult community offers an impressive community canter, with amenities designed for connection, wellness, and fun. Residents enjoy access to an indoor pool, hot tub, sauna, tennis courts, putting greens, and a billiards room. The Village Centre also hosts over 100 hobby and interest groups, along with fitness classes, social clubs, and community events. Plus, everyday convenience is right at your doorstep with on-site services including a pharmacy, doctors office, and LifeLabs. The Village isn't just a place to live - its a lifestyle in one of Guelphs most sought-after adult communities. (id:50886)
Royal LePage Royal City Realty
2805 - 35 Balmuto Street
Toronto, Ontario
Right in middle of Downtown Toronto, Experience a luxury uptown living in this beautiful One bedroom unit which has stunning finishes with Hardwood Flooring in the living room and Tiles in kitchen, a decent sized 52 Sqft Balcony, Indulge in top-tier building amenities such as 24 Hour Concierge, fully equipped Gym, Virtual Golf and Metropolitan Lounge are a few of them, steps to Bloor-Yonge Subway Station, the University of Toronto, high-end boutiques. Ideal for professionals, investors, or anyone seeking sophisticated urban living. (id:50886)
Right At Home Realty
1102 - 19 Bathurst Street
Toronto, Ontario
Bright & Spacious 1 Bedroom Unit In The Vibrant Cityplace Community, 9 Foot Ceiling With Large Open Balcony, Breathtaking Panoramic West And Lake View, Master Bedroom With Large Picture Window, Modern Open Concept Kitchen, Elegant Marble Bathroom And Dininroller Window Blind, A fantastic location for any city dweller. Get a true downtown living experience as everything that you need is at your fingertips. Be The First To Enjoy This Splendid Suite! Steps To Loblaw's Flagship Supermarket, Lcbo And Shopper's Drug Mart, Must See. (id:50886)
Aimhome Realty Inc.
861 Pike Bay Road
Northern Bruce Peninsula, Ontario
ike Bay is a hamlet nestled on the sandy coast of the great Lake Huron on the Northern half of the gorgeous Bruce Peninsula. An exceptional community of year-round and summer-time residents make this an enviable location to live the good life. This property is sold with ownership in a waterfront lot that allows for a private boat slip and use of the dock just a sweet little stroll up the street. This dock is located at the mouth of the bay, where the water is deeper! Pike Bay General Store has a little bit of everything, ensuring your fun at the lake is well supplied. Great cottage or year-round home on a year-round road, fully updated and maximized for full-time lakeside life. Stylish and clean! Forced Air furnace, laundry, satellite internet, high and dry crawl space with poured concrete floor.Even an EV charger! Freshly updated, decorated, and picture-perfect move-in ready, finished with modern appliances and an EXCELLENT washer and dryer. Roof coverings on all 3 buildings were recently replaced and windows and doors were upgraded to energy-efficient lines just 18 months ago. What a chance to enter the cottage market or downsize to the simple life. Detached garage. Insulated bunkie with hydro and internet adds overflow accommodations, a home office, or games room. Adjacent to popular ATV and snowmobile trails.Sunsets and sandy warm water. Central to Tobermory and Sauble Beach. Incredible chance to "have a little place on Bruce Peninsula" . (id:50886)
RE/MAX Grey Bruce Realty Inc.
419 - 6523 Wellington Road 7
Centre Wellington, Ontario
Welcome to one of the most prestigious and desirable locations in the area, The Elora Mill Residences. This suite is a rare find, there are only 2 suites like this on in the development and it comes with 2 PARKING SPACES. The open concept living space features a very spacious modern kitchen with amazing custom cabinetry, a huge island with waterfall edge quartz countertops, and seating at the island. There is also a nice dining area, conveniently located between the kitchen and main living area. The living room is bright and airy, has large windows giving you lots of natural light, and has a walkout leading to a covered balcony overlooking the outdoor patio area and a view of the Grand River. The primary bedroom has a large walk-in closet with custom built cabinetry, a huge ensuite with double vanity, free standing tub, and a large separate glass shower. There is a second bedroom and main bathroom, perfect for family or friends when visiting. This building has resort like amenities, a concierge service, the lobby coffee bar, a resident's lounge area, a private dining/function room, a gym, yoga studio, an outdoor patio area with fire pits and lots of seating areas, and an amazing private swimming pool with a huge sunbathing area. The location is key, just a short stroll from Elora's shopping, coffee shops, restaurants, walking trails, parks etc. The unit also comes with a storage locker, one underground parking spot and one outdoor parking spot, electric custom blinds at the windows, high end built in kitchen appliances and in suite laundry. This really is an amazing building in the village of Elora. Stunning views year-round of the Grand River, the Elora Mill, and the Elora Gorge. (id:50886)
Keller Williams Home Group Realty
1216 Bruce Road 12
South Bruce, Ontario
Step into style and comfort with this fully renovated gem! This charming home offers over 1, 500 sq. ft. of finished living space featuring 3 bedrooms and bath on upper level along with a great storage space. The main level has been remodelled with modern touches and an inviting open concept layout. You'll love the bright and airy kitchen, boasting an island with seating for two, perfect for casual meals or entertaining. The kitchen flows seamlessly into the dining area and cozy living room, making it the heart of the home. Newer plank floor and fresh coat of paint compliment this level. A second renovated bath and an enclosed front porch that's perfect to quietly sit and enjoy your morning coffee or favourite book can also be found on the main level. The real show stopper is the old attached garage that has been transformed into an amazing relaxing oasis, complete with a hot tub room, your own private spa retreat, perfect for unwinding year round. The detached garage with hydro provides a home for your vehicle. The property also has a double concrete driveway, newer 16' X 16' deck, beautiful landscaped grounds with fire pit. Lots of areas to enjoy the outdoors. All this situated in the friendly village of Formosa on 66' X 165' lot. Whether you're looking for a fresh start or your forever home, this checks all the boxes. Come see it for yourself. (id:50886)
Coldwell Banker Peter Benninger Realty
G - 265 Bridge Street
Centre Wellington, Ontario
Prime Office Space for Lease in Fergus. Fantastic location on Highway 6, just steps from historic downtown Fergus! This is a great opportunity to lease professional office space within a building that offers shared resources and a welcoming community of service professionals. Enjoy ample parking, convenient access to the main entrance and shared amenities including a boardroom, bathroom and reception area. The all-inclusive rate covers heat, hydro and water, making this a hassle free option for your business. (id:50886)
Keller Williams Home Group Realty
1113 - 27 Bathurst Street
Toronto, Ontario
City Life Minto West Condo, Bright Spacious 1 Bedroom Plus Den, Den can be 2nd bedroom. 10Ft Ceilings, Modern and Open Concert Layout. Move in Condition, Enjoy Five Star Amenities: Gym, Entertainment Rm, Outdoor Pool, Party Room, Meeting Room, 24 Hr Security & More. Farm Boy Grocery In Main Level Of Building. Steps to TTC, Restaurants, Shops & Parks & Lakefront, All in one convenience. (id:50886)
Homelife Landmark Realty Inc.
1706 - 205 Wynford Drive
Toronto, Ontario
Welcome to suite #1706, located in Palisades. This is a large, beautifully renovated corner suite, with one of the best layouts available. It offers tons of light, amazing views, 24 hr. gatehouse security, and easy access to the DVP, Downtown, and the 401. This suite exemplifies pride of ownership. 2+1 bedrooms, 2 washrooms, open balcony, and a large eat in kitchen. New flooring, Paint, Tiles, and a must see magazine worthy washroom and laundry. Come see for yourself, and be amazed. electric fireplace/mantle included. Pets prohibited (id:50886)
Homelife/vision Realty Inc.
2002 - 23 Hollywood Avenue
Toronto, Ontario
Location! Steps To All Amenities, Close to Subway Station, Close to HW 401, Spacious 2 Bed room, 2 Bathrooms. Corner unit Approx.900 Sqft. W/ Large Balcony. Excellent Amenities: Indoor Pool, Gym, Movie Theater, Billiard Room, and under ground Visitor Parking (id:50886)
Central Home Realty Inc.
104 - 187 Victoria Street W
North Huron, Ontario
Welcome to Riverside Apartments, a newly-built apartment complex. Appropriately named, Riverside Apartments backs onto the beautiful Maitland River and is located on Victoria Street in the town of Wingham. If you are looking for a maintenance-free lifestyle and the convenience of being within walking distance to downtown, this is the perfect home for you! The Hickory is a 1 bedroom, 1 bath unit is boasting with natural light, in suite laundry, a spacious open concept design with bright and modern finishes, ample storage and a beautiful walk out balcony. Wingham, a rural town located in North Huron Township, is just over an hour from London and Kitchener-Waterloo and is a short drive to Lake Huron. This charming town offers local shops and dining experiences, walking trails, a community complex with indoor pool, ice rink and fitness facilities, grocery stores, medical facilities, schools, and a small town feel. *Photos included are of the model suite. (id:50886)
Royal LePage Heartland Realty
589108 Grey Road 19
Blue Mountains, Ontario
Down a winding drive, hidden among 13 acres of towering trees, sits a home that feels like a private retreat yet keeps you close to everything. Crafted by the Legendary Group in timeless Post & Beam style, this five-bedroom, 4.5-bath residence is as captivating as its surroundings where rustic charm meets modern luxury. Step inside and be greeted by soaring Douglas fir beams, expansive windows, and light pouring in from every angle. The main floor is an entertainers dream: a chefs kitchen with a show-stopping 14-foot quartz island, five draft taps built right into the counter, and the welcoming glow of a wood-burning stove. The primary bedroom is also on this level, offering comfort and convenience with views of the forest just outside your window. Head up to the loft and discover two more bedrooms, a bathroom, and a versatile bonus space anchored by its own fireplace perfect for kids, guests, or simply curling up with a book. The lower level brings even more possibilities: a fully licensed B&B with two bedrooms, two bathrooms, a lounge, dining space, and its own fireplace, all with a walkout to a private back terrace. Outside, the property is alive with possibility. Sip coffee on the wraparound deck, gather friends around the firepit, or embrace a homesteaders lifestyle with two active beehives, maple syrup production on site, and a spacious garage/workshop. Here, seclusion does not mean sacrifice you are only minutes from Kolopore and Pretty River for endless outdoor adventures, 10 minutes to the top of Blue Mountain, and just a short drive to Collingwood's shops, restaurants, and waterfront. This is more than a home. Its a retreat, an income opportunity, and a lifestyle where every season offers something to savour. (id:50886)
RE/MAX Four Seasons Realty Limited
406 - 187 Victoria Street W
North Huron, Ontario
Introducing The LINDEN, a bright and spacious 2-bedroom, 2-bath suite in the newly built Riverside Apartments. Perfectly named, this complex backs onto the beautiful Maitland River, with a traveled pathway between, and is ideally located on Victoria Street in the heart of Wingham. Designed for a maintenance-free lifestyle, The LINDEN offers: Open-concept layout with bright, modern finishes, abundant natural light throughout, in-suite laundry for convenience, ample storage space, 2 full bathrooms for comfort and function. Living here means enjoying the perfect balance of peaceful surroundings and everyday convenience. The building also offers electric car charging, in-building post boxes, fitness facility, in-building storage, and a common room for gathering with larger groups. Riverside Apartments are within walking distance of downtown shops, dining, and amenities, while the town of Wingham itself provides everything you need from grocery and medical facilities to schools, community trails, and a recreation complex with pool, arena, and fitness facilities. Located in North Huron Township, Wingham is just over an hour from London and Kitchener-Waterloo and a short drive to Lake Hurons beaches. (id:50886)
Royal LePage Heartland Realty
3612 - 14 York Street
Toronto, Ontario
Luxurious 1 Bdrm +Den Condo With 579 Sft, 9Ft Ceiling.Located At The Heart Of Entertainment &Financial Districts, Facing East, Union Station, Access To Everything! Amazing South East View Of Lake Ontario & Waterfront. Lots Of Upgrades. (id:50886)
RE/MAX Millennium Real Estate
103 - 21 Thelma Avenue
Toronto, Ontario
Located On A Quiet Cul-De-Sac In Prime Forest Hill Village, This Bright & Spacious Bachelor Suite + 4 Pc Bath (RARE low fees) Offers A Fantastic Amount Of Functional Space W/The Privacy & Prestige Of A Boutique Bldg. Sun filled natural lighting with A Large Closet, Picture Window & Wood Floors, Plus The Open-Concept Living/Dining Rms Are Flooded W/Natural Light & Offer A Great Flow & Use Of Space When Combined W/ The Galley Kitchen. Only steps from Forest Hill Village, Cedarvale Park and Nature Trails, Prestigious Schools just 50m away BSS, UCC, Forest Hill Junior PS, Subway & TTC also 8mins away; walk score of 94. (id:50886)
RE/MAX Hallmark Realty Ltd.
1711 - 5444 Yonge Street
Toronto, Ontario
Tridel's Skyview One Of North York's Most Sought After Addresses, Perfectly Situated At Yonge & Finch. 1347sq ft. Spacious 2 Bedroom, 2 Bathroom Suite, Custom Kitchen Cabinetry And Vanities, Granite Countertops Throughout, Engineered Hardwood Floors. Modern Kitchen Equipped With Stainless Steel Appliances, Including Double Ovens, Hood Fan, Microwave, Dishwasher. Enjoy A Bright, Open Living Space, Along With A Large Laundry Room Boasting Built-In Shelves And Convenient Sink. Retreat To The Generous Primary Suite, Complete With An Upgraded Ensuite Bath And Custom Walk-In Closet. Tandem Parking For 2 Cars, Ensuite Washer & Dryer, Plenty Of Storage. Floor to ceiling windows, unobstructed views. Skyview Offers Resort Like Amenities: Indoor And Outdoor Pools, Tennis Court, BBQ Area, Party Room, Guest Suite, Beautifully Landscaped Grounds With Seating Areas. Enjoy 24-Hour Concierge Service, guest suites, 24 hour indoor and outdoor pool options, Building Has Modern Lighting, Carpets, Stylish Floors. Pet friendly building offers its residents many club and committee options to choose from and hosts monthly events. Steps To Subway, Schools, Shopping And All Conveniences. Cable TV, A/C, Heat, Hydro, Water, Parking Included! Professional floor plans forthcoming. Resort living to call your own in family centric, safe, Willowdale community. (id:50886)
Royal LePage Real Estate Services Ltd.
3321 Perth Road 140
Perth South, Ontario
Welcome to country living at its best. Built in 2012, this newer family home sits on a beautifully landscaped 1.5-acre lot close to St. Mary's, Stratford and Mitchell! This property offers plenty of space for family adventures. The home is warm and inviting, featuring 4 comfortable bedrooms, 2.5 bathrooms, and a handy main-floor laundry. The bright, open kitchen and dining area are perfect for family meals, while the spacious living room provides the ideal spot to gather and relax. A main-floor office makes working from home easy, and large windows throughout bring in plenty of natural light and country views. Outside, you'll find room to enjoy every season from morning coffee on the wide front porch to backyard barbecues and evenings watching the sunset. You can build a shop or enjoy the large two-car garage with a walk down to the basement. There's space for kids to play, gardens to grow, and endless opportunities to enjoy the outdoors. If you've been dreaming of a newer home on a true country lot where you can raise a family or simply enjoy the quiet of rural living, this property is ready to welcome you home. (id:50886)
Sutton Group - First Choice Realty Ltd.
Main Fl - 224 Finch Avenue E
Toronto, Ontario
Excellent Location, Newly Renovated, New High-efficiency windows, Spacious Bungalow, Possibility of 4 big bedrooms unit, Ensuite Laundry, Quartz Countertop, Bus stop at front Door, Step to Yonge St, Bayview Ave, Finch Subway station, Viva, GO Bus, Minutes To Hwy 401, Easy access to Seneca College, York University, Toronto Metropolitan University, OCAD, George Brown College, Downtown Toronto, Catchment of high ranking schools (Finch PS, Cummer Valley MS, Earl Haig SS), Welcome To New Comers And International Students Under Conditions, No Smoking! Can be used as an office or commercial under conditions! (id:50886)
Aimhome Realty Inc.
22 - 162 Settlers Way
Blue Mountains, Ontario
INCOME PROPERTY! Fully furnished and turnkey, this spacious end-unit in Heritage Corners is one of the few in the entire complex eligible for an STA licence. The largest model available, it features 4 bedrooms, 3 bathrooms, and a fully finished basement complete with a games/recreation room, sauna, bathroom, and the 4th bedroom. The modern kitchen and updated baths pair beautifully with a stylish living area with a cathedral ceiling, gas fireplace, and dining space that opens onto a private patio perfect for entertaining or relaxing. Upstairs, the primary suite offers a serene retreat with its own balcony, a spa-like ensuite with a soaker tub, and a separate shower. A loft sitting area adds a cozy nook for reading, working, or unwinding. Resort-style amenities include a seasonal outdoor pool and tennis courts. Plus, The Village at Blue is just a short stroll away, offering fantastic dining, shopping, and year-round activities. This rare opportunity sleeps 10, generates income, and comes with no BMVA resort fees. Don't wait, properties like this don't come up often! (id:50886)
Royal LePage Rcr Realty
1408 - 386 Yonge Street
Toronto, Ontario
Truly Rare Find! Prestigious Aura @ College Park Absolutely One-Of-A-Kind 2 Bedroom, 2 Bath Suite Featuring A Spectacular 1,125 Sq.Ft. Private South-Facing Terrace Among The Largest In All Of Downtown Toronto! Only 4 units with large Terraces in entire building! Your Own Outdoor Oasis With Hot Tub, Gas BBQ, Patio Heater And Flower/Vegetable Beds, Perfect For Entertaining Or Relaxing In The Heart Of The City. Inside Boasts 823sqft Living Space With 9 Ceilings, Smart Split-Bedroom Layout And No Wasted Space. Enjoy Direct Underground Access To College Subway, The Shops At Aura And College Park Mall, With Food Courts, Shopping And Transit At Your Door. Unbeatable Location Steps To Eaton Centre, U Of T, Toronto Metropolitan University, Hospitals, Bloor/Yorkville Shops, Restaurants And Barbara Ann Scott Park. A Truly Rare Offering For End Users Or Investors Seeking A Downtown Home That Stands Out From The Crowd. (id:50886)
Real One Realty Inc.
512 - 156 Portland Street
Toronto, Ontario
Unique One Of A Kind, Must See! Large Se Corner Unit With Stunning View! The Renowned 156 Portland Fashion District. This Exquisite Condo Offer Incredible Space. Approximately 1250 Sq Ft. Airy Open Concept, Floor To Ceiling Windows, Exp And Trendy Upgrades! Ideal For Executive Professionals And True Amenity Comfort! Walking Distance To Trendy Bars, Restaurants, Stores, And More. (id:50886)
Royal LePage Realty Centre
14 Tower Road
Arran-Elderslie, Ontario
A updated four bedroom home located in a desirable neighbourhood of Chesley, adjacent to parkland for family fun. This property offers a deep partially treed lot with outdoor storage sheds and space for children to play. Stepping inside you will be impressed with the bright, spacious main level with updated kitchen cabinetry, stainless appliances and coffee bar. The dining room has a patio door opening to a multi-tiered deck for outdoor entertaining. The upper level offers 3 bedrooms with the primary bedroom accessing the main bath. Heading to the lower level you will find a newly renovated rec-room with electric fireplace and 3 pc bath, along with a guest bedroom/den. The basement offers space for storage and the laundry / furnace room. This home is perfect for a growing family. Homes in this area are seldom on the market. (id:50886)
Chestnut Park Real Estate

