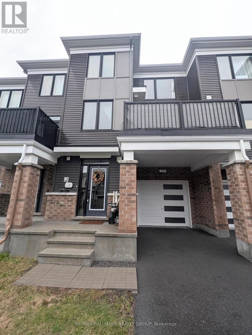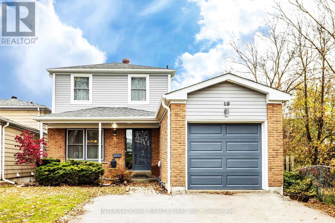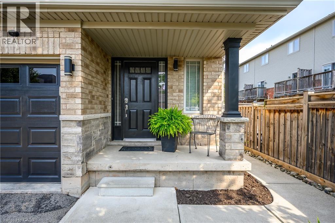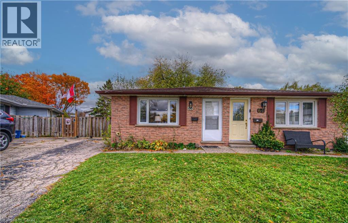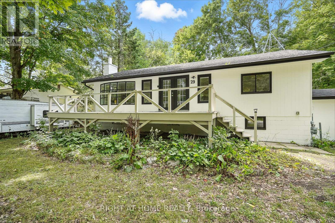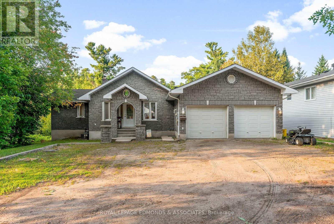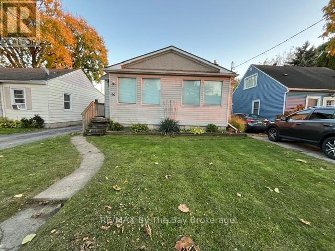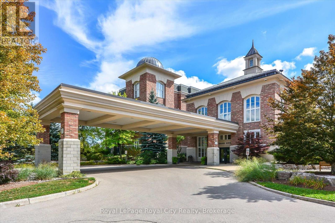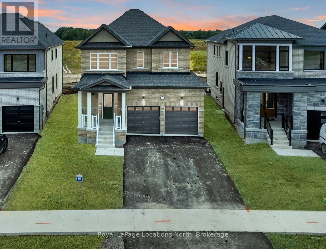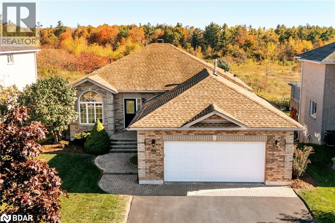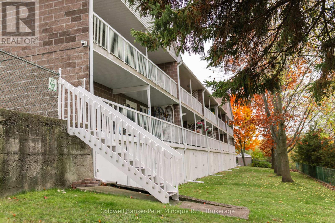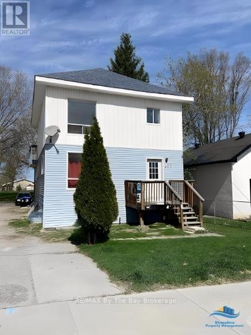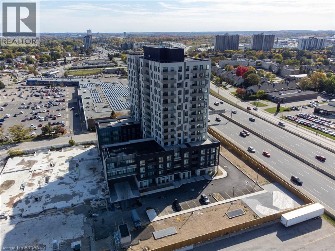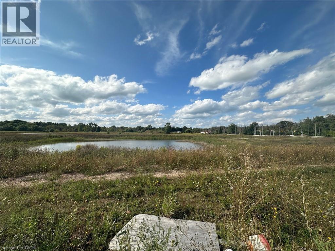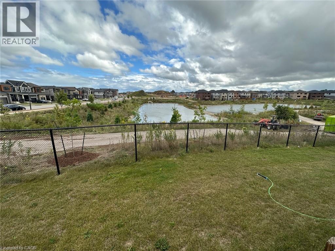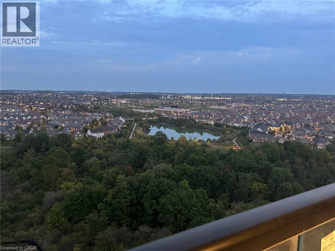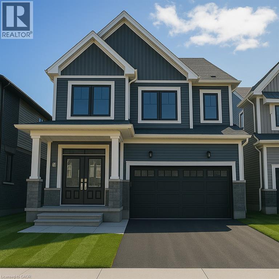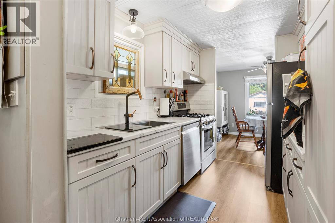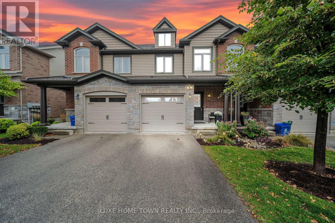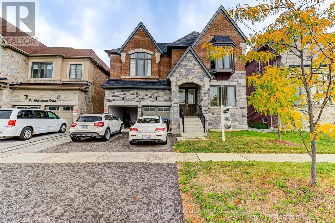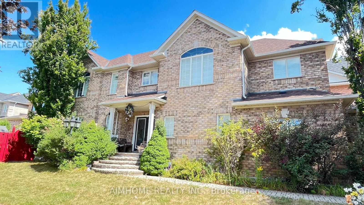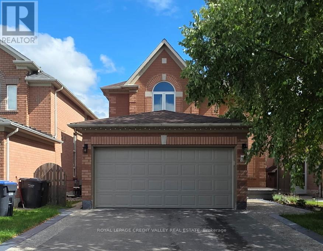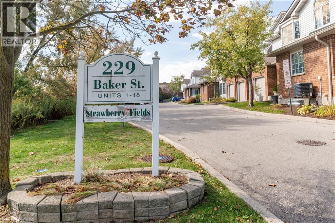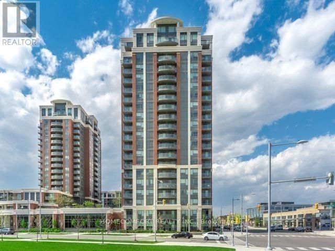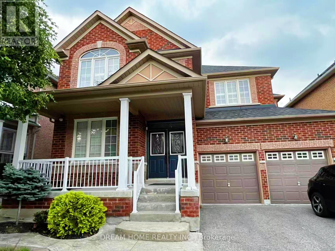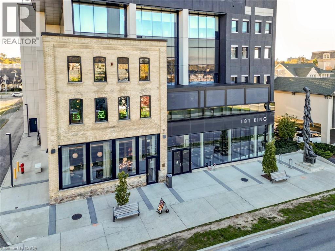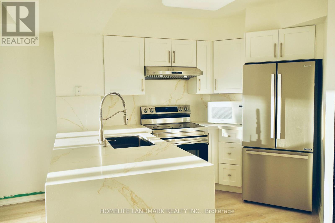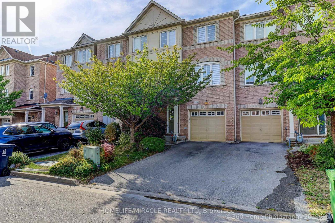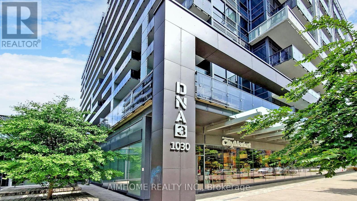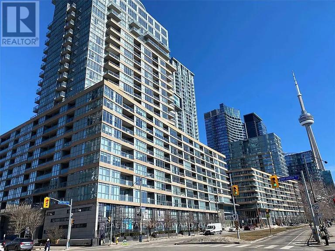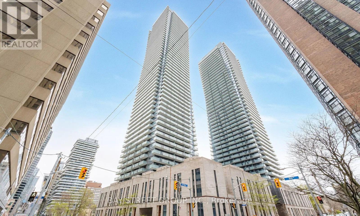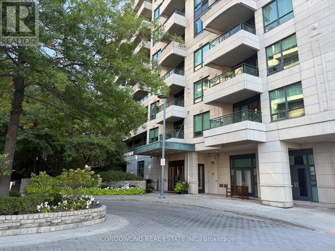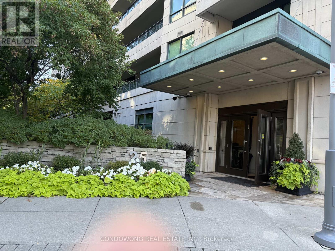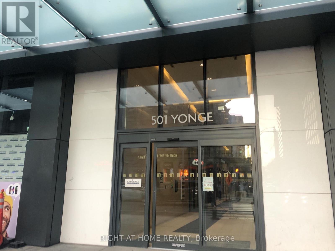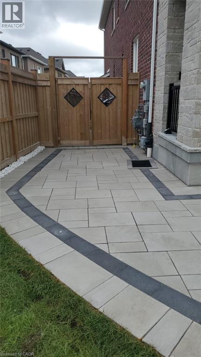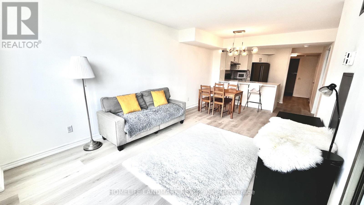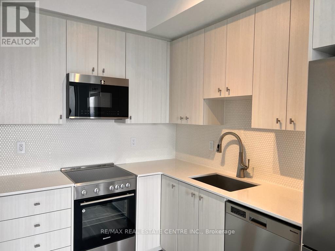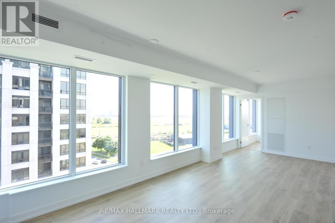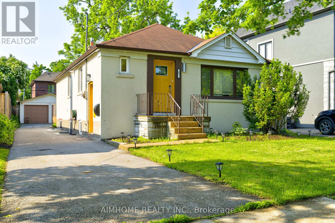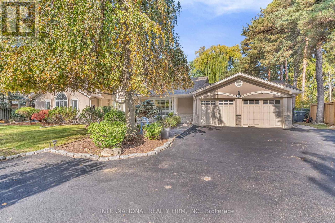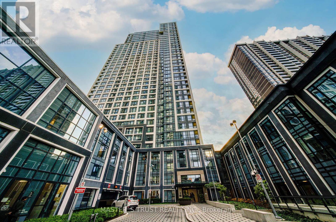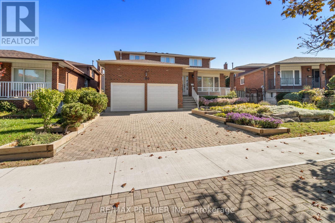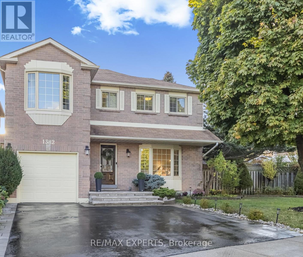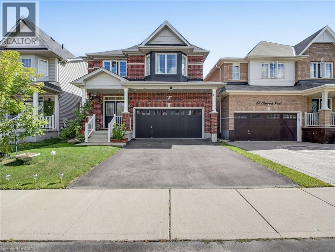245 Atima Circle
Ottawa, Ontario
Step into this beautifully appointed townhome offering comfort, functionality, and modern charm across three spacious levels. Welcoming and bright foyer with front hall closet and access to the garage. The second level features 9' ceilings that flood the space with natural light and has extra storage with extended kitchen cabinet height. The open-concept kitchen features bar seating ideal for entertaining guests. This level also has dining and living area, a handy two-piece powder room and access to a large balcony for soaking up the sun. The third level has a primary bedroom with access to a 4-piece cheater ensuite and another bedroom. The basement is the dedicated space for utilities and storage. This home also features central air, humidifier upgrade on furnace and has an on-demand hot water system. There also a rough-in for central vac. (id:50886)
RE/MAX Hallmark Realty Group
19 Lillooet Crescent S
Richmond Hill, Ontario
OPEN HOUSE - SUNDAY, OCTOBER 26, 2:00 PM - 4:00 PM - Beautifully Upgraded 4-Bedroom Home on a Large Lot, Prime Location! Welcome to this spacious family home, thoughtfully expanded with two professional additions and designed for both comfort and style. The parents' retreat occupies its own separate floor, featuring a generous primary suite with a luxurious 4-piece ensuite and a large custom walk-in closet. Three elegant electric fireplaces add warmth and charm throughout the home. Set on a generous lot, this property offers a true backyard paradise featuring a huge kidney-shaped 36 x 18 inground pool with a heater installed in 2020, a retractable awning for shaded lounging, and professionally maintained landscaping. A dedicated grass and herb garden with a garden shed makes the outdoor space both beautiful and functional. Perfect for entertaining or a peaceful retreat. The finished basement includes a full apartment with a kitchen, a living room, a bedroom, and an option for a separate entrance. This space is ideal for multi-generational living or rental income. Enjoy unbeatable convenience, with walking distance to excellent schools, Hillcrest Mall, parks, the community centre, and more. School options include Ross Doan, Roselawn, and local Catholic public schools. Additional highlights include a stainless steel oven and fridge, as well as a high-efficiency furnace installed in 2020. (id:50886)
International Realty Firm
69 Escarpment Drive
Stoney Creek, Ontario
This freehold end unit is a turn key offering1549sq ft townhome close to fifty road with easy access to the highway Bright open concept layout with neutral colours. Granite countertops, hardwood floors, large eat in kitchen with sliding patio doors that lead to 500sq ft deck and fenced yard with a natural gas hook up perfect for entertaining guests. There is a cement walkway along the side of the home which allows easy access to and from the backyard. 3 bedrooms on the second level and one full bath with the master having a walk-in closet. Oversized second level laundry room with a sink. The basement is finished with a full bathroom, storage room and recreation room that includes a wet bar with granite countertops. 69 Escarpment drive is situated near all amenities including: tremendous schools, Costco, shopping plaza, restaurants, parks, fifty-point conservation. (id:50886)
Royal LePage Macro Realty
66 Harvest Court
Kitchener, Ontario
OPEN HOUSES: Saturday & Sunday, November 1 & 2, from 2 to 4 PM. Great opportunity for investors and for first time home buyers.This home has the potential of being turned into a duplex, or to have an in-law suite as a mortgage helper. It is also ideal as starter home. It has 4 bedrooms and lots of parking space. Freshly painted. new flooring in the lower level, new windows in the basement. Only minutes from the 401, close to conservation area, walking trails, shopping, public transit, in a quiet court. Semi-detached bungalows are rare to find, making this property even more appealing. Ample parking space, you can fit 3 large cars or 4 small vehicles. The open concept makes it very appealing for entertaining. The large basement has 2 bedrooms where you can send the teenagers that are asking for their own space. Come and check it out, you'll love it! (id:50886)
Red And White Realty Inc.
29 Nida Drive
Tiny, Ontario
Newly and fully renovated, move-in-ready home just walking steps from Tee Pee Point Beach! Situated on a large, deep lot, this property offers a complete in-law suite with a separate entrance - ideal for rental income, guests, or extended family. Recent updates include a new furnace, septic system, and modern finishes throughout. Enjoy the perfect blend of convenience and cottage-country charm, minutes from local shops, dining, and entertainment. A must-see in beautiful Tiny, Ontario! (id:50886)
Right At Home Realty
1349 Victoria Street
Petawawa, Ontario
Custom stone waterfront bungalow with 4 bedrooms, 3 bathrooms, on a private half acre along the Petawawa River. Surrounded by mature trees including your own Macintosh apple tree this home offers exceptional privacy with no rear neighbours and a backyard that opens directly to a peaceful forest. The curb appeal is unmatched with its exquisite stone masonry exterior, extra-long driveway, double garage, and a brand-new roof (July 2025). Inside, an oversized foyer introduces 8 ft ceilings throughout the main level, leading into a sun-filled living room with 14 ft vaulted ceilings and a dramatic wall of windows that bring the outdoors in, framing peaceful views of the river and private backyard. The open kitchen and dining area flow directly to an oversized deck spanning the entire back of the home, perfect for entertaining by the water. A main floor laundry room adds everyday convenience.The primary suite includes an ensuite, walk-in closet, and glass doors opening to the patio. The fully finished walkout basement adds two more bedrooms, a large family room, and a newly renovated bathroom. Life here extends beyond the home. Spend weekends at Petawawa Point Beach and boat launch (steps away), explore local trails and parks, and enjoy the convenience of nearby amenities, restaurants, Garrison Petawawa , and Valour JK12. 24 hour irrevocable on all offers. (id:50886)
Royal LePage Edmonds & Associates
90 Grass Avenue
St. Catharines, Ontario
Renovated 2-bedroom bungalow available for rent, main floor only, with heat, hydro and water included. This bright home features a brand-new open-concept kitchen with a separate dining area, perfect for entertaining. The spacious layout includes a large primary bedroom, a second bedroom, and a modern 4-piece bathroom with in-suite laundry. Enjoy the convenience of a private single driveway to the right of the home, for the exclusive use of the main floor tenants. Shared use of the rear yard is included. Snow removal is the tenants responsibility. Located in a great neighbourhood within walking distance to parks, tennis courts, grocery stores, and restaurants. Available November 1st. Please note there is a separate, tenanted basement apartment with its own private entrance. (id:50886)
RE/MAX By The Bay Brokerage
63 Elmhurst Court
Sudbury, Ontario
Great Family Home in New Sudbury with a GARAGE! – this well-maintained 2-storey home has 3 +1 bedrooms and one and a half bathrooms and is located in a convenient, family oriented, New Sudbury neighbourhood. The main floor offers a bright eat-in kitchen (Fridge, Stove & Dishwasher included) with patio doors leading to a large deck, a powder room, plus a spacious living room — great for family living and entertaining. The upper level features 3 bedrooms, including a spacious primary bedroom (currently being used for twin girls), and a full bathroom. The basement includes laundry area (Washer & Dryer included) rec room, and bedroom/home office with potential for rental income with in law bachelor suite/student accommodations or to customize this space to your liking! Enjoy a fenced backyard, detached garage, and outdoor space for kids or pets. Located close to big box stores, the New Sudbury Centre, schools, and all amenities. Gas heat and central air provide year-round comfort as well as updates that include all new windows (2022) a/c (2021) and shingles (2016) — book your viewing today! (id:50886)
Keystone Real Estate Inc. Brokerage
Lot 30 - 3 Parkland Circle
Quinte West, Ontario
Discover the elegance of Phase 3 at Klemencic Homes Hillside Meadows - Parkland Circle. This Empire "B" model is a well designed semi-detached home offering 1,150 sq ft of living space. The brick and stone exterior, accented with composite finishes, is only a glimpse of what is waiting for you. From the moment you enter the bright, welcoming foyer with a convenient closet, you will appreciate the attention to detail and quality this home has to offer. The spacious eat-in kitchen and dining area are perfect for family meals and entertaining guests, while the open concept great room provides an inviting space leading to a private deck - ideal for relaxing or enjoying serene outdoor moments. The main level features a primary bedroom with 3 pc ensuite and double closets, an additional bedroom, 4 pc bath and main floor laundry for your added convenience. With this well planned layout, the home provides a seamless balance of style and function. Increase your living space by finishing the lower level. The spacious rec room will offer the perfect space for relaxing or entertaining while the two additional bedrooms and 4 pc bath provide the extra space for family and guests. Take possession in 12 weeks and make this house your new home! (id:50886)
RE/MAX Quinte John Barry Realty Ltd.
112 - 71 Bayberry Drive
Guelph, Ontario
Great opportunity to enjoy retirement living at The Village By The Arboretum in Guelph, Premier 55+ Adult Lifestyle Community. This bright corner unit is on the ground floor with 2 private balconies surrounded by trees with windows on three sides. For the environmentally conscious, you will appreciate the natural controls for cooling in the summer and protection in the winter. For easy access, the underground parking location is right beside the elevator, ride up and Unit 112, is steps away on the first floor. Inside, this unit of 1492 sq ft, features an open concept design, living and dining area surrounded by bright windows and patio doors opening onto one of the balconies. The second balcony faces east. Open this set of patio doors and enjoy your morning coffee from the breakfast area as the sun rises. The primary bedroom offers a ensuite 4 piece bath and a large walk in closet, with window views to the east. The second bedroom can be used as a TV room so you can watch the setting sun from the large bright windows. You'll also find a separate den with two entrances, in-suite laundry, and ample closet space throughout. Additionally, there is a conveniently located large exclusive locker for more storage. As a resident of The Village, you'll have full access to the 28,000+ sq ft Village Centre, a welcoming centre to meet your neighbours with many activities available; an indoor pool, sauna, hot tub, fitness rooms, tennis & pickleball courts, billiards, library, and over 100 resident-led clubs and classes. Besides planning for the future, living in this very special ground floor condo, being surrounded by trees and songbirds outside your door, creates a new lifestyle with new memories. (id:50886)
Royal LePage Royal City Realty
1105 Ewing Crescent
Mississauga, Ontario
Welcome to your dream home at 1105 Ewing Crescent, Mississauga - a fully renovated masterpiece that seamlessly blends luxury, comfort, and convenience. This stunning residence has been professionally updated from top to bottom, featuring a brand-new designer kitchen with premium finishes, engineered hardwood flooring, and modern lighting that adds warmth and elegance throughout. Every detail has been carefully crafted to offer a move-in-ready lifestyle of sophistication and ease. Step outside to your private backyard oasis, complete with a large heated pool-perfect for entertaining guests or relaxing with family. Nestled in one of Mississauga's most sought-after neighborhoods, this home is ideally located across from the top-rated St. Gregory School and surrounded by beautiful parks and trails, making it the perfect setting for families. Enjoy unmatched convenience with Highway 401 just 2 minutes away, Heartland Town Centre shopping and dining moments from your door, and quick access to transit, community centers, and all major amenities. Whether you're hosting summer pool parties, enjoying morning walks through quiet tree-lined streets, or relaxing in your newly renovated living spaces, this home offers the perfect mix of luxury, lifestyle, and location. Don't miss this rare opportunity to own a truly turnkey property in one of Mississauga's premier communities - a home that must be seen to be appreciated! (id:50886)
Keller Williams Home Group Realty
158 Union Boulevard
Wasaga Beach, Ontario
Detached, all brick home! This modern and chic, property is nestled within South Bay at Rivers Edge, Wasaga Beach. Built in 2023 by Lancaster Homes. You can feel the 'wow' factor from the moment you walk through the door. **Main Floor: Vinyl flooring, kitchen with stainless steel appliances, quartz kitchen countertops, living/dining areas and powder room. **Upper Floor: 4 spacious bedrooms, along with 3 full bathrooms & laundry room. **Basement: unfinished with plenty of storage space and bathroom rough in. Double car garage with inside entry. Just a short walk away from a pond & trail system. Wasaga Beach Public Elementary School is also within walking distance. Easy access to Playtime Casino, Costco (under construction), Collingwood & Blue Mountain for additional amenities. Wasaga Beach is buzzing with development - the timing couldn't be any better to make a purchase! Ideal for families, military relocations and individuals looking for a 'work-life' balance. Enjoy the 4 seasons with plenty of outdoor activities at your doorstep. (id:50886)
Royal LePage Locations North
60 Crompton Drive
Barrie, Ontario
If you have been searching for an amazing bungalow in a spectacular location...look no further! This over 1500 sq ft bungalow with full finished walkout basement is located in Country Club Estates on an almost 60' x 137' lot! Incredible views of the meadow and trees in beyond. No rear neighbours. Close to pretty much everything!!! Shopping, Hospital, Doctor's Offices, Barrie Country Club, Transit, Schools and Parks! 2 huge bedrooms on main. 2 baths including ensuite. Open concept. Eat-in kitchen with walkout to deck. Main floor family room with fireplace. Inside entry from double car garage. Basement fully finished with awesome rec room with fireplace and walkout to large deck. Not to mention the enourmous bedoom and 3 piece bath. Great in-law potential. Homes do not come available in this area very often. (id:50886)
RE/MAX Hallmark Chay Realty Brokerage
103 - 880 Regina Street
North Bay, Ontario
Nestled in a 10 unit 2 storey building, this spacious 2 bedroom condominium boats the ease of main level entry. Entering you are welcome to a open concept living and dining area. The laundry facility is hidden away in a large closet . Enjoy the view from the balcony off the spacious eatin kitchen. Boasts forced air gas heating and Central air conditioning for the summer heat! There is a storage unit as well under the balconies. The interior is finished in a neutral décor. Plenty of features to appreciate on your viewing.. (id:50886)
Coldwell Banker-Peter Minogue R.e.
1757 South Shore Road
East Ferris, Ontario
Investing in this unique property is not only a chance to enjoy a beautiful retreat but also a wise long-term investment. Properties like this do not come available every year, ensuring its value for generations to come. Create lasting memories with your family in this idyllic setting, where future generations can continue to enjoy and cherish the natural beauty and recreational opportunities. Imagine relaxing on your cottage deck, taking in the breathtaking lake views, and spending your days exploring the 68 acres or following close to 4000 feet of waterfront. Experience the changing seasons in your own piece of paradise, from vibrant fall colors to the serene winter landscape. Don't miss this rare chance to own a large waterfront property on one of Northern Ontario's most beautiful lakes. Take the first step towards making your dream of owning a lakeside retreat a reality. (id:50886)
Coldwell Banker-Peter Minogue R.e.
203 George Street
Midland, Ontario
Midland tri-plex with easy access to downtown. 3 self contained units each with their own entrance and hydro meter ( electrical heat.) Easy to rent. In suite laundry and ample parking. 3 x 2 bedroom: Unit 1 month to month ( basement ) $1650.Unit 2 month to month (main) $1285. Unit 3 lease till April 30th 2026 (upper) $1500. 2024 $3021.38 utilities; $2146.33 insurance. (id:50886)
RE/MAX By The Bay Brokerage
1333 Weber Street E Unit# 403
Kitchener, Ontario
1+DEN!! OVER 800 SQFT CONDO!! Kitchener’s newest community designed for comfort, style, and convenience. This beautiful 1+1 offers a sleek open-concept layout, high-end finishes, and large windows that fill the space with natural light. The modern kitchen features quartz countertops, stainless steel appliances, and plenty of cabinetry — perfect for cooking and entertaining. The den provides an ideal space for a home office, guest room, or creative studio, while the private balcony offers a relaxing outdoor retreat. Elevate is a new condo community on Weber Street, bringing cutting-edge amenities to the residents of Kitchener. Conveniently located alongside retail, office, eateries and more. Elevate offers everything you need to complement your active lifestyle, from recreational facilities to inviting social spaces. It’s also minutes away from the 401 and steps from the transit station, giving you easy access to nearby London and Toronto (id:50886)
Royal LePage Brant Realty
7 Hiscott Drive
Waterdown, Ontario
Charming 2-bedroom 3-bathroom spacious townhouse in the lovely Waterdown community, in Hamilton. This rare 3-story w 3 parking spots! very bright open concept townhouse features a functional layout, 9-foot ceilings & oak stairs. The main floor has a coat closet at the foyer and provides internal access to the garage and laundry away from the bedrooms for perfect quiet living. The 2nd floor offers an open concept living and dining with a modern white spacious kitchen that has a breakfast bar and SS appliances. Walk out from the living room to your private, lovely balcony where you can have your morning coffee or relax after a long working day and enjoy the green open view nearby. The third floor offers a large linen closet, 2 spacious bedrooms with large closets overlooking the front yard and an additional 4 pcs bathroom. The master bedroom has a 4 pcs ensuite. The house has a single-car garage and two additional parking spots on the driveway for your convenience. Close to schools, bus route, shopping and transit. The neighborhood is very family-friendly, green and quiet tucked away from main street noise, yet conveniently located near the HWYs for commuting. The house will be freshly painted and carpets will be steamed before new tenant move in. Make this house your home sweet home and enjoy all what it has to offer! (id:50886)
Right At Home Realty Brokerage
3 Bee Crescent
Brantford, Ontario
Stunning Bright 4 bedrooms, 4 bathrooms, and an upstairs extra family room/ loft detached house on a family-friendly, safe and quiet crescent. Backing on a pond and a beautiful private green Ravine!!! Highly upgraded and very spacious. All bedrooms have bathrooms! Open view back and front! Exceptional Layout with open concept, yet separate family, living and dining rooms! HWD floors on main level + 9' ceiling, Oak stairs w iron pickets. Fireplace in the Family room. Gourmet Kitchen w Huge Island+ Breakfast Bar & upgraded/ extended cabinetry & custom backsplash. High-end Exceptional SS Appliances. 2 Coat closets on main floor. All bedrooms are spacious with access to bathrooms (2 master bedrooms and two with Jack & Jill bathrooms). Massive Master Bdr + Huge His and Hers Walk-In Closets + 5 pcs En-Suite including bathtub & standing shower. Master ensuite w 2 sinks. Quartz countertops in the kitchen and master ensuite. Spacious 2nd Flr Laundry and 2 linen cabinets. Tons of storage and luxury options. 2 Car Garage w door opener & remote. Marvellous private deck overlooking the breathtaking views of the Pond & Ravine. High-end custom-made sheer blinds. Walking distance to Schools, Shopping, Trails, Transit, minutes from Costco Brantford, and within walking distance from the upcoming sporting and recreational new complex on Shellard Lane, Ez Hwy Access! Rent excludes basement. Tenant pays 70% utilities. (id:50886)
Right At Home Realty Brokerage
8010 Derry Road Unit# 1601
Milton, Ontario
Gorgeous 1 bedroom+ 1 den + 2 bathrooms condo in the highly demanded Milton. Over 900sqft of living space w a huge Terrace surrounding the whole condo. 1 nicely sized bedroom and 1 den for study or work from home. The largest 1-bedroom layout in the building. The whole condo has an unobstructed open view on greenery and ponds. East-facing view for plenty of sunlight 9'ceiling and wide modern vinyl planks flooring. The primary bedroom has his and hers closets. All luxury amenities in the building: Gym, pet spa, sauna, indoor and outdoor pool, locker, garage parking, party room, and BBQ area, etc. Upgraded Modern kitchen w SS appliances, custom backsplash and quartz countertops. Free wifi included in the rent. Unit on the 16th floor with breath taking views from the terrace wrapping around the whole condo. 2 elevators. Spacious open concept living and dining areas. High-end custom zebra blinds. Close to all amenities: Transit and bus stops, schools, easy to commute via the highway directly on Derry rd. Very lively neighborhood for professionals near all shopping and dining. A few mins to the HWY. (id:50886)
Right At Home Realty Brokerage
17 Cahill Drive Unit# Upper
Brantford, Ontario
Gorgeous highly upgraded, Bright & cheerful 4beds, 4baths, 2car garage detached home backing on a picturesque ravine on a safe quiet court! Perfect family-friendly neighborhood. All beds have baths! Open view back & front! Exceptional Layout w open concept, yet separate family, living & dining rooms w an additional family room upstairs! HWD floors on main level + 9' ceiling & oak stairs w wood pickets! All beds are spacious(2 master beds & 2 w Jack & Jill baths). Massive Master Bdr w Huge His & Hers Walk-In Closets + 5 pcs En-Suite including bathtub & standing shower + his & hers vanities. Convenient 2nd Flr Laundry & 2 linen cabinets. 2 Car Garage w remote opener + 1 additional spot on driveway. Gourmet Kitchen W Huge Island+ Breakfast Bar, upgraded/ extended cabinetry, quartz countertops & custom backsplash. Marvellous private deck overlooking the breathtaking Ravine. High-end exceptional SS Appls. High-end custom-made sheer blinds. Walking distance to Schools, on bus route, steps to Shopping, Trails, Transit, Ez Hwy Access & minutes from Costco Brantford, & walking distance from the upcoming sporting and recreational new complex on Shellard Lane. Rent excludes basement. Must see! Don't Miss! (id:50886)
Right At Home Realty Brokerage
18 James Court
Chatham, Ontario
Welcome to this cute, cozy, and tastefully updated modular home in St. Clair Estates on Chatham’s north side. Offering 2 bedrooms and 2 bathrooms, including a convenient 3-piece ensuite, this home is designed for comfort and easy living. Built in 1981 and measuring 24x48, the layout provides plenty of space while keeping maintenance low. Inside, you’ll find a warm and inviting atmosphere perfect for first-time buyers, downsizers, or anyone looking for a relaxed lifestyle. The property shines outdoors with a large, very private backyard complete with mature trees, a storage shed, and a double-wide paved driveway. Whether you enjoy entertaining, gardening, or simply relaxing, this yard offers the perfect retreat. Located close to shopping, restaurants, grocery stores, gas stations, and more, you’ll love the convenience of this community. Land lease fees are $485 and will increase by $50 to new owner. If you’re searching for a move-in ready home that combines charm, practicality, and a great location, this one is a must-see! (id:50886)
Latitude Realty Inc.
77w - 77 Westminster Crescent
Centre Wellington, Ontario
ATTN FIRST TIME HOME BUYER'S ; If you're searching for a home that feels fresh, functional, and full of potential, this stylish two-story condo townhouse in Fergus checks all the right boxes. From the moment you walk in, the open-concept main floor sets the tone bright, inviting, and thoughtfully designed for everyday living. The kitchen features stainless steel appliances and sleek granite countertops. Whether you're cooking, entertaining, or keeping up with a busy family, its a space that keeps everyone connected. Durable tile flooring throughout the main level adds both style and practicality. Upstairs, you'll find three well-sized bedrooms. A full 4-piece bathroom serves the secondary rooms, while the primary bedroom offers its own private 3-piece ensuite your own little retreat at the end of the day. The finished basement has you covered with a great size Recreational Room. Step outside and enjoy a private courtyard just around the corner, or head a few blocks down to a local park complete with a pond and updated play structures perfect for after-school fun or lazy weekend strolls. With groceries, shopping, restaurants, and everyday essentials all nearby, this home offers both comfort and convenience in a welcoming, family-friendly neighborhood. This isn't just a place to live its where your journey as a homeowner begins. Condo maintenance fee covers (building insurance and Decks, Doors (exterior),C.A.M., Common Elements, Ground Maintenance/Landscaping, Parking, Property Management Fees, Roof, Snow Removal, Windows). (id:50886)
Luxe Home Town Realty Inc.
30 Albert Spencer Avenue
Caledon, Ontario
Stunning 7-Bedroom Home with Legal Basement in Prestigious Caledon East!! Welcome to this spacious and beautifully designed homeoffering over 3,500 sq ft of above-grade living space, plus a fully finished legal basement for extended family living or rental potential.The mainhome features 4 generously sized bedrooms, each with its own private ensuite, ensuring comfort and privacy for every member of the family.You'll love the elegant layout that includes a dedicated library/office, a cozy family room, and bright, open kitchen, dining, and living areasperfect for entertaining or quiet nights in.The legal basement apartment adds incredible value, featuring 3 additional bedrooms, 2 fullbathrooms, and its own separate entrance, making it ideal for rental income or multigenerational living.Located in the highly sought-afterCaledon East community, this home offers the perfect blend of luxury and convenience, just minutes from top-rated schools, parks, shops, andall major amenities. (id:50886)
Century 21 Regal Realty Inc.
Main And Upper - 881 Knotty Pine Grove
Mississauga, Ontario
Location! Easy access to 401/407, close to Mavis and Derry. Turn Key! The unit comes fully furnished and equipped with all appliances, furniture. Spacious 3 bed rooms upper level detached home available for lease in Mississauga's sought after Meadowvale community. Close to parks, transit, schools, grocery stores, banks, pharmacies, and Sheridan College. New comers and students are welcome. Shared Laundry with basement. Tenant pays 70% of utilities (adjusted based on occupancy). Basement is also for lease now. (id:50886)
Aimhome Realty Inc.
9 Sheardown Trail
Caledon, Ontario
Immaculate detached home in a sought-after Bolton neighbourhood, offering approximately 2,650 sq. ft. of living space including a fully finished basement with a separate entrance. This beautifully renovated residence features a bright open-concept layout, a modern kitchen with sleek finishes and premium appliances, and spacious principal rooms filled with natural light. The lower level provides versatile living options ideal as an in-law suite, guest quarters, or rental unit. The private, professionally landscaped backyard is fully fenced and perfect for entertaining or relaxation. Walking distance to schools, parks, shops, and dining. A true turnkey home with exceptional value. Windows - 2025 | Roof - 2015 |Furnace - 2015 | Rental Income - $1,850 (id:50886)
Royal LePage Credit Valley Real Estate
229 Baker Street Unit# 17
Waterloo, Ontario
This hidden gem in “Strawberry Fields” tucked away in the desirable Westvale neighbourhood has so much going for it. For starters, the location, is conveniently situated and is perfect for walking, driving or public transportation. Just a few steps from The Boardwalk for shopping and dining, only a few minutes from the universities and an easy drive down Ira Needles to the expressway. Offering 3 spacious bedrooms, 1.5 baths, a finished basement with a massive Rec Room, and parking for 2, this lovely townhome is calling your name. Tasteful décor throughout in a neutral colour palette, updated lighting, rich hardwood flooring on the main level and brand new coordinating high-quality laminate on the upper level and stairs, there really isn’t much to do here other than move in. If you work from home, there’s several options for a great workspace, but the breakfast area which is currently set up as the home office has a view of the peaceful back yard. A separate dining room area with a walkout to the deck is also open to the Living Room and Kitchen, making this a great home for entertaining. This unit is the envy of the charming Strawberry Fields complex, as it’s the only one with its own private deck and ADDED BONUS, it also has a gas line for your BBQ! New sump pump, furnace and water heater replaced in the last 5-6 years, air conditioner (2017) and roof (2015). There’s just so much to love about this beautiful home. Will you say yes to this address? Click on the Multi-Media Link for Further Details, Loads of Photos and Virtual Tour. (id:50886)
Royal LePage Wolle Realty
507 - 8200 Birchmount Road E
Markham, Ontario
Immaculate And Spacious One Bedroom Plus Den Home In Luxurious Uptown Markham. Functional Layout With L Shape Kitchen With Extra Storage Spaces. Modern Decor. Large Windows With Loads Of Natural Light. Den Can Be Used As The Second Bedroom With Separate Door. $$$ Upgrades. Large Balcony With South West Exposure Overlooking The Riverside Greenness. Walking Distance To Grocery, Bank, Plaza, Yrt And Top Rank Schools. (id:50886)
Homecomfort Realty Inc.
Basement - 23 Hawksbury Road
Markham, Ontario
Best school district in Markham! Excellent FURNISHED basement looking for AAA tenants. Completely separate and independent basement 2 bedroom 1 washroom unit, with independent laundry and kitchen. Newly finished and painted, separate entrance from garage. Close To Schools, Park, Shopping. Great School Zoon: Donald Cousens Public School, Unionville High School, Bur Oak Secondary School. Internet included in rent, 1 parking space included in rent (id:50886)
Dream Home Realty Inc.
181 King Street S Unit# 614
Waterloo, Ontario
Stunning luxury condo @ Circa 1877 in desirable Uptown Waterloo. This isn’t just a place to live, but a place to love. The lifestyle enjoyed here is bar none some of the best in the region. The unit itself boasts 2 spacious bedrooms + den, 2 full baths, private 285sqft balcony, underground parking, storage locker & more. High-end finishes throughout include Quartz countertops, centre island w/breakfast bar, invisible built-in refrigerator & dishwasher, built-in cooktop and wall oven, luxury vinyl plank floors in principal rooms/bedrooms, tile in bathrooms & in-suite laundry, high ceilings, plentiful windows, all with transoms to elevate the level of natural light and views from this corner unit. Location is convenient for public transport (on the LRT line and bus routes) & a short walk to Vincenzo’s, Waterloo Town Square, bars & restaurants, Belmont Village and the Iron Horse Trail. Amenities are like none other and all professionally decorated w/spectacular furniture/accessories/artwork. Feel like you’re living in a boutique-style hotel. Enjoy the massive lounge on Floor 1, business centre w/private conference rooms on Floor 5, and right down the hall on Floor 6 is another lounge with bar, library, 24 hr gym and access to exterior amenities (i.e., spacious BBQ area, ample outdoor seating and loungers around the gorgeous pool). enerous layout lends itself to 2 friends or family members living together for a significantly lower cost than living alone. This home is beautiful, only 4 years old and perfect for entertaining. Imagine hosting friends or family here, playing cards in the lounge, going for a dip in the outdoor pool or soaking up the sun on the terrace. BONUS is LALA Social House, the amazing restaurant and bar right under the same roof which is always great even when the weather isn’t. Oh, so much to love here! Oh, so much to love here! Click on the Multi-Media Link for Further Details, More Photos, a Floorplan and Video! (id:50886)
Royal LePage Wolle Realty
2205 - 750 Bay Street
Toronto, Ontario
Upgraded smooth ceiling throughout the unit! Bright & Spacious 2 Bedroom 2 Bathroom Corner Unit In Highly Desirable Bay/College Location. Impressive Light Filled Open Concept Layout facing South West. Kitchen Opening To Large Liv/Din Rm And Walk Out To Balcony, Master Rm With W/I Closet, and W/O Balcony, 2nd Bedroom With Double Closet And Additional Private Balcony, 1 Parking And 1 Locker are included. Unit is fully upgraded with $50000 renovations. Move in Ready! Freshly painted, fully renovated Kitchen(2023) with quartz Backsplash and waterfall Countertop and S/S Appliances(2023). A Short Walk To Major Hospitals, Groceries, Restaurants, U of T, Transit, Financial District& Much More. Walk Score Of 10/10! Amazing Amenities Include 24 Hr Security, Exercise/Gym Room/Sauna/Steam Room, Indoor Pool, Party/ Meeting Room. And Plenty Of Visitors Parking! A Must See, Won't Last. All utilities include electricity, water, heat are all inclusive! (id:50886)
Homelife Landmark Realty Inc.
113 Wilkes Crescent
Toronto, Ontario
Welcome to this stunning town-home, offering the privacy and feel of a home with over 1926 sq. ft. (2400 Approximate with Basement)of beautifully designed living space. This bright and spacious home features an open-concept layout with 3+1 bedrooms and 4 Full bathrooms, perfect for families or those who love to entertain. Large windows fill every level with natural light, while gleaming hardwood floors create a warm and elegant atmosphere. The Main floor design with Family room or use as a great room also Home Office with 4 Pc Ensuite Washroom. The Second floor boasts a modern kitchen with quartz counter tops, a pantry, and ample cabinet space, Living, Dining and Breakfast area ideal for both everyday living and hosting gatherings. Step out from the kitchen onto a large private deck, perfect for morning coffee or summer BBQs. A unique staircase design enhances flow and convenience throughout the home. Direct garage access is an added bonus, especially in winter, and the upper-level laundry room adds everyday practicality. The finished basement provides a versatile space with an additional bedroom or home office, plus a full bathroom perfect for guests or extended family. Or Income potential. Upstairs, the primary suite offers a private 5pc Ensuite and generous closet space, creating a relaxing retreat. Step outside to a beautifully landscaped backyard, a true highlight of this property. Whether your are a garden lover or looking for a safe play area for kids, this outdoor space blends beauty and function seamlessly. Move-in ready and meticulously maintained, this rare home combines comfort, style, and practicality in one exceptional package. Don't miss your chance to call it home! (id:50886)
Homelife/miracle Realty Ltd
117 - 1030 King Street W
Toronto, Ontario
Rare 2-Story Loft Unit @ Dna3 W/ 2 Entrance Incl To Street Level, Facing Quiet Lane. No Need To Wait For Elevators. The Unit Offers Ultra-Modern European Finishes W/ 9' Ceiling On Each Floor. Privacy On The Upper Floor With Master Bedroom, Den & Walk-In Laundry. Spacious Open Concept. Amenities Include a Gym, Cardio Area, Yoga Studio, Rain Room, Theatre Room, Party Room, Outdoor Lounge Area with BBQ, and Business Center. Excellent Location: TTC At Doorstep, Park, Loblaws, Restaurants, Bank, Starbucks, Tim Hortons & More. Pictures From The Previous Listing. (id:50886)
Aimhome Realty Inc.
1907 - 151 Dan Leckie Way
Toronto, Ontario
Beautifully bright and elegantly furnished 1 bedroom suite, thoughtfully upgraded and designed for comfort and style. Situated in one of downtown Toronto's most coveted locations, you'll be surrounded by premier restaurants, cafés, shops, parks, and everyday conveniences.Step outside and enjoy immediate access to Toronto's most iconic destinations - CN Tower, Rogers Centre, Scotiabank Arena, Union Station, the Financial District, waterfront trails, and world-class dining and entertainment. Everything you need is right at your doorstep.Commuting is effortless with TTC, GO Transit, major highways, and PATH access just minutes away.Residents enjoy exceptional building amenities including a 24-hour concierge, 25-metre lap pool, yoga and dance studios, fully equipped fitness centre, billiards room, and games lounge. Short-term minimum 6 month rental. No smoking and no pets please. Tenant to pay for own hydro and (id:50886)
Real Estate Homeward
911 - 1080 Bay Street
Toronto, Ontario
*****Fully furnished***** luxury 1-bedroom condo with parking and locker included at U Condos, next to University of Toronto's St. Michael's College.Bright and spacious unit featuring 9 ft ceilings, east-facing views and a large walkout balcony. Modern European-style kitchen with integrated Energy-Star appliances, Corian countertops, engineered wood flooring, and in-suite washer/dryer. Located in the heart of downtown Toronto, steps to U of T, Yorkville, Bloor St., restaurants, shops, and transit.Building includes 4,500 sq. ft. rooftop amenities with wraparound balcony and panoramic city views. Students welcome - just move in! (id:50886)
Bay Street Group Inc.
906 - 25 Scrivener Square
Toronto, Ontario
Prestigious Thornwood II building, two bedrooms plus den with large open balcony overlooking Rosedale ravine & city view, unit completely renovated in 2022, two side by side parkings, one median size locker ( locker fee $11.37 per month), Large built-in closet and bookshelves in Den. 24/7 concierge, Gym, Party room, BBQ Patio, guests suite, valet parking service, ample visitor parkings, walking distance to Fine Dinning, Flagship SummerHill LCBO, Park ...etc. close to all Amenities. (id:50886)
Condowong Real Estate Inc.
906 - 25 Scrivener Sq Square
Toronto, Ontario
Prestigious Thornwood II building, two bedrooms plus den with large open balcony overlooking south of Rosedale Ravine & City view, unit completely renovated in 2022, two side by side parkings, 24/7 concierge, Gym, Patio with BBQ, Party room, valet parking service, Guest suites, Ample visitor parkings, walking distance to Fine Dinning, Flagship SummerHill LCBO...etc. close to all Amenities. (id:50886)
Condowong Real Estate Inc.
901 - 501 Yonge Street
Toronto, Ontario
Welcome to Suite 901 at 501 Yonge Street! A high-quality One-plus-Media unit available for immediate occupancy. Students are welcome with income support! Wall-mounted Murphy Bed included, lifts up when not in-use. Walking distance to Wellesley College subway station, U-of-T, TMU, George Brown, Yorkville Shopping, Hospitals, and more! Building includes 24-hour concierge, fitness lounge, tea room, yoga room, indoor/outdoor pool with separate water temperatures, sauna, BBQ area, theatre room, and more! Great opportunity! (id:50886)
Right At Home Realty
436 Boyd Lane
Milton, Ontario
One of a kind...Exceptional brand-new never-lived Walkup legal 2-bedroom basement apartment! The only one w separate heating & cooling controls!!! WoW.. no more too cold or too warm! You control your own apt temperature. Fancy finishes.. More like a luxury condo apt, not a basement. Very bright and warm with extra insulation for weather and soundproofing. Modern functional layout. High-end vinyl planks, modern spacious white Kitchen with plenty of cabinet and counter space. High-end SS appliances ( fridge, electric stove, range hood, and dishwasher as well as front-load full-capacity washer and dryer), quartz counter tops, & custom backsplash. Luxury dimmable LED spotlights. Extra comfort living is provided by enhanced insulation for sound and weatherproofing, as well as the Walkup, which offers loads of sunlight and access to the apartment. Open concept living & dining. Custom Zebra blinds. Spacious bedrooms with mirrored closets and large windows. Private laundry room. Plenty of storage like nowhere else: linen cabinet, coat closet, under-the-stairs storage. Spa-like heated bathroom with glass shower and modern vanity. Excellent location w designated spacious parking and a separate entrance with led floor spotlights and a paved stone walkway to your unit/ suite!!! No effort or money was spared in luxury and comfort. Close to great elementary and secondary schools, transit, shopping, and parks. Close to HWYs for easy commuting. Few walking steps to the Bus Stop... Won't last, can't Get Any Better! Must See! (id:50886)
Right At Home Realty Brokerage
2205 - 750 Bay Street
Toronto, Ontario
Upgraded smooth ceiling throughout the unit! Bright & Spacious 2 Bedroom 2 Bathroom Corner Unit In Highly Desirable Bay/College Location. Impressive Light Filled Open Concept Layout facing South West. Kitchen Opening To Large Liv/Din Rm And Walk Out To Balcony, Master Rm With W/I Closet, and W/O Balcony, 2nd Bedroom With Double Closet And Additional Private Balcony, 1 Parking And 1 Locker are included. Unit is fully upgraded with $50000 renovations. Move in Ready! Freshly painted, fully renovated Kitchen(2023) with quartz Backsplash and waterfall Countertop and S/S Appliances(2023). A Short Walk To Major Hospitals, Groceries, Restaurants, U of T, Transit, Financial District& Much More. Walk Score Of 10/10! Amazing Amenities Include 24 Hr Security, Exercise/Gym Room/Sauna/Steam Room, Indoor Pool, Party/ Meeting Room. And Plenty Of Visitors Parking! A Must See, Won't Last. (id:50886)
Homelife Landmark Realty Inc.
2710 - 15 Wellington Street S
Kitchener, Ontario
Spacious 1 bedroom + den unit available for lease in Station Park. Enjoy unobstructed views of Downtown Kitchener and Uptown Waterloo from the 27th floor. This beautiful unit offers a bright bedroom with a large closet, open concept den, 4-piece bath. Station Park has many amenities including private dining room, 2 lane bowling alley, jam rooms, a dog washing station, community bbq, exercise room, party room, lane pool and a Peloton studio. Situated in an amazing location walking distance to Google building, Go Train Station, Grand River Hospital, coffee shops, restaurants and retail stores. With quick access to public transit (GRT & LRT), this unit is perfect for regional commuters. Lease includes central air, heat and internet. Parking is available. (id:50886)
RE/MAX Real Estate Centre Inc.
1112 - 1100 Sheppard Avenue W
Toronto, Ontario
South-East corner 3br 2wr, many windows on two sides, open-concept living and dining area, modern kitchen, and two bedrooms are filled with natural light throughout the day. The third bedroom with sliding door and built-in closet offers versatility as a home office or guest room. A spacious balcony adds outdoor living space with beautiful views.The contemporary kitchen boasts quartz countertops, stainless steel appliances, and sleek cabinetry, complemented by laminate flooring throughout. The primary bedroom offers a private ensuite, balcony access, and excellent closet space. This unit includes one underground parking and an extra-large locker.Steps to Sheppard W Subway, GO Transit, TTC, and Downsview Park, ROGERS STADIUM. Only two subway stops to York University and approx. 20 minutes to downtown Toronto, with quick access to Hwy 401/Allen Rd. Building amenities include 24-hour concierge, state-of-the-art fitness centre, yoga studio, co-working and private meeting rooms, rooftop terrace with BBQs, party lounge, games room, children's playroom, rock climbing wall, pet spa, parcel storage, and guest suites. (id:50886)
RE/MAX Hallmark Realty Ltd.
97 Edgecroft Road
Toronto, Ontario
Welcome To 97 Edgecroft Road. Great opportunity To Live In or Rent Out. It is Fully Renovated In Every Room. This Home Has A New Layout( Done 2012) distinguishing It From Bungalows in Neighborhood. This Charming Bungalow Is Situated on A Huge Rectangular Lot With 2 Detached Garages making it rare in South Etobicoke. Garages can be Used To Park Most Car Sizes plus lots Of Space To Store. Private Driveway And Fully Fenced Yard. Driveway Can Fit 7 Cars To Park. Basement gets so Bright With 2 Egress Windows in Recreation Room. Gas Fire Place In Basement. Home Has 2 Sets Of Washer Dryer. Attached Deck Built June 2021 Inspected By City. Most Of Renovations Were Done in Last 3 Years. Central Ac Is In Good Working Condition And Furnace Was Serviced In January 2024 New Circuit Breaker Was Installed. Furnace is In Good Working Condition. Carson Dunlop Home Inspection Available Upon Request. All Lights Are LED Lighting In Every Room Making Hydro Bill Lower. Exterior Security LED Light For Driveway. All Items Are Upgraded in The Home Making It a Full Renovated Home. Thermostat is smart nestled Google installed in 2025. (id:50886)
Aimhome Realty Inc.
1049 Indian Road
Mississauga, Ontario
Amazing opportunity to own an immaculate spacious custom home. OVERSIZED Lot In Prime Lorne Park area. Steps to trails, parks and tennis court. Open Concept Backsplit Features 5 Bedrooms, 4 Bathrooms, Gourmet Kitchen Overlooking Great Room, Formal Dining Rm, Ground Floor Family Room W Above Ground Windows Lots Of Natural Sunlight. Separate Entrance From 3rd Level To Private Lush Backyard Oasis With Sparkling I/G Pool. Close To Transit, Schools, Major Hwys. Renovated with Modern designs. Multiple windows to enjoy the outdoors while inside. Enjoy a leisurely stroll on multiple walking trails or sit and enjoy the breathtaking backyard. Open concept design, spa like custom bath with soaker bathtub & separate shower. Pot lights throughout. High end finishes. 1 additional bedroom in basement with gym and recreation Room as well as 3 pce bathroom. Beautiful back garden. Living Rm overlooks the park like setting in oversized backyard. Minutes to downtown Toronto and all major Hwys. 6 min to GO Transit. Separate patio area for your enjoyment. This home provides the ultimate in peace and serenity, while having the space for a garden party. (id:50886)
International Realty Firm
2123 - 9 Mabelle Avenue
Toronto, Ontario
Welcome to BloorVista by Tridel. The brightest and most stunning view that you are looking for at Suite 2123. Newly Painted Throughout! This Unique Unit Offers Two Split Bedrooms and Two Bathrooms Plus One Media Room Plus One Parking Spot. The Beautiful Southwest Lake View and City View; Extremely functioning layout is flooded with natural light from oversized windows, and from both South and West Direction. Finishes include premium laminate floors, sleek cabinetry, granite counters, built-in appliances, and Large Bedroom Closet that maximize storage. Low Maintenance Fees. The resort-inspired amenities check every box: indoor pool, yoga studios, full fitness center, basketball court, party lounge, games room, theatre, rooftop sundeck with BBQs, concierge, bike storage, pet wash, and visitor parking. Steps to Islington subway, with quick access to the QEW/427/401, Sherway Gardens, local shops, parks, and trails. Downtown in 20 minutes. One Parking is included. (id:50886)
Master's Trust Realty Inc.
180 Benjamin Boake Trail
Toronto, Ontario
First time to market! This immaculately maintained and lovingly cared-for family home sits proudly on a quiet sought after crescent, surrounded by beautiful parks and ravines in the area while offering timeless curb appeal, while offering a welcoming front verandah, double interlock driveway, two large garages and pristine landscaped grounds. Enjoy the beauty of magnificent perennial gardens, mature trees, natural stone rockery and walkway extending to the fully fenced backyard - perfect for outdoor enjoyment - with a spacious stone patio ideal for relaxing or entertaining. Boasting approximately 3,585 sq. ft. of total living space, this classic, well-designed home features open concept living and dining rooms with large windows that flood the space with natural light. Clean and gleaming hardwood floors and smooth ceilings throughout create a sense of warmth and elegance. The family-size kitchen includes a generous breakfast area with seating for 6-8 and a walkout to the backyard. The cozy family room provides a wood-burning fireplace (as is) and another walkout, seamlessly connecting indoor and outdoor living. The main floor laundry room is complete with a sink, cupboards and convenient walk-in/walk-out access to the double car garage. Upstairs, the spacious primary bedroom showcases a walk-in closet and a 6-piece ensuite. All bedrooms are bright and generously sized with ample closet space. The large basement provides a clean slate - ready for your dream recreation room, gym, home office and/or theatre, or in-law suite. Don't wait-this exceptional home will not last! (id:50886)
RE/MAX Premier Inc.
1382 Hazel Mccleary Drive
Oakville, Ontario
Discover 1382 Hazel McCleary Drive, a rare corner-link detached home in Oakville's highly sought-after Clearview neighbourhood. This exceptional property combines the privacy and presence of a detached home with the efficiency and value of a link design - truly one of the most desirable finds in the area.Step inside to a thoughtfully designed layout filled with natural light. The main floor features an inviting foyer leading to a bright living and dining area, highlighted by large windows and an open layout ideal for entertaining or family gatherings. The kitchen offers ample cabinetry, generous counter space, and an adjoining breakfast nook overlooking the private backyard - the perfect setting for morning coffee or casual meals. A convenient powder room and a well-laid-out hallway complete this level, balancing functionality and comfort.Upstairs, the home's standout feature is the spacious family room, strategically positioned for both privacy and natural light through a large corner window. This inviting space is perfect for quiet evenings, movie nights, or relaxing with family. The primary bedroom offers a calm retreat with generous closet space, while the additional bedrooms are versatile for guests, children, or a home office.The finished lower level adds valuable living space, ideal for a recreation area, home gym, or media room. A separate entrance through the garage provides added convenience and great potential for multi-generational living or future income opportunities. Outside, the corner lot enhances curb appeal, offering extra yard space, sunlight, and privacy rarely found in link homes. The private driveway and attached garage provide everyday convenience. Perfectly located near top-ranked schools - James W. Hill Public, St. Luke Catholic, and the prestigious MacLachlan College Private School - as well as parks, tennis courts, trails, and quick access to major highways (QEW, 403, 407), this home delivers the perfect balance and comfort (id:50886)
RE/MAX Experts
51 Cheevers Road
Brantford, Ontario
Stunning, Bright & spacious 4 beds, 4 baths, in the highly demanded family friendly West Brantford community. Highly upgraded house with many luxury features and updates that makes it a perfect family house: DD entry, with a lovely porch, 9'ceilings and carpet free all through the house, oak stairs open to above, spacious family room with a fancy stone wall and a fireplace, a chef's modern kitchen w SS high end appliances, granite countertops, center island/ breakfast bar. 4 spacious bedrooms each can take a king bed and more furniture, high end electric fixtures & spotlights all through. Bright and spacious master bedroom with a large walk-in closet and a 5 piece ensuite with a standing shower, soaker tub and his + hers sinks. Oak stairs with wood pickets open to above w a luxury chandelier. The basement is nicely finished as a large recreation room for extra family gathering space along with a full bathroom and a cold room for your storage. Fenced large backyard perfect for your family and friends gatherings over bbqs. The house is practically 2 mins from the best schools in the area, wonderful trails, parks, shopping plaza and has an easy access to the HWY. Perfect for a large family. Don't miss it. (id:50886)
Right At Home Realty Brokerage

