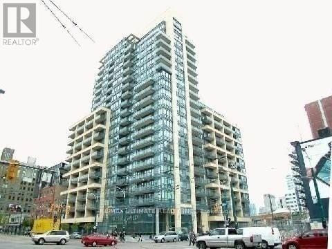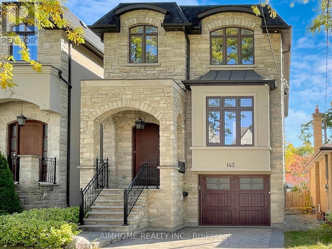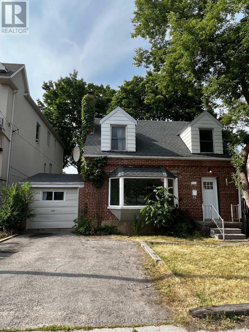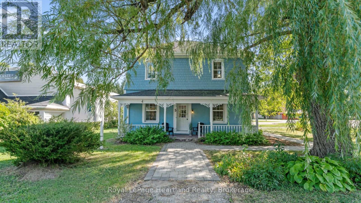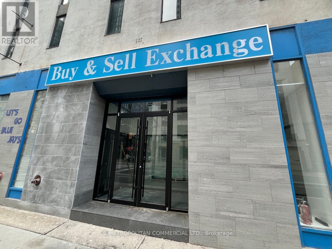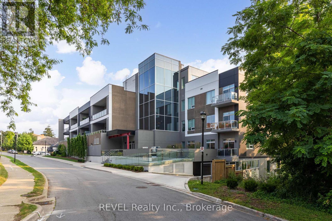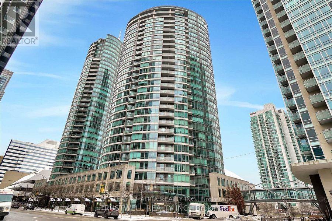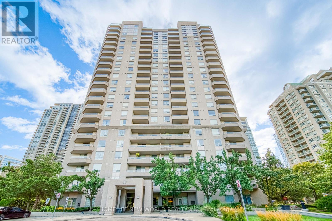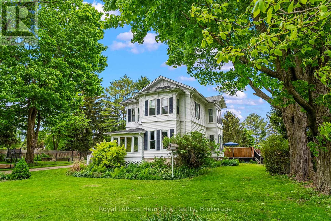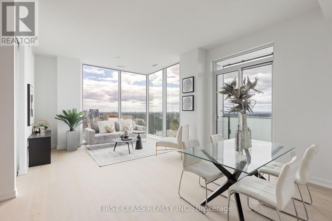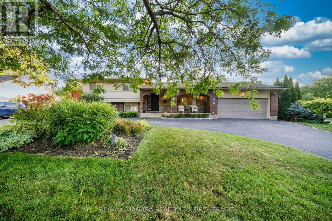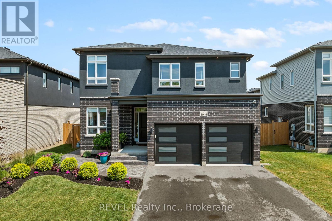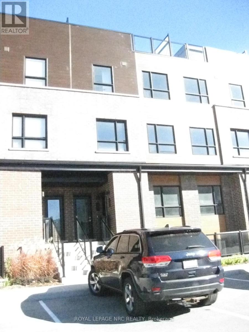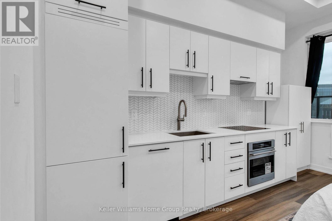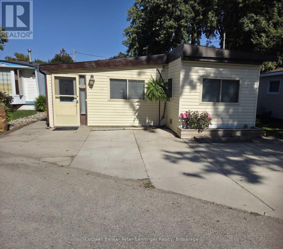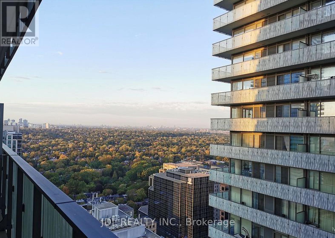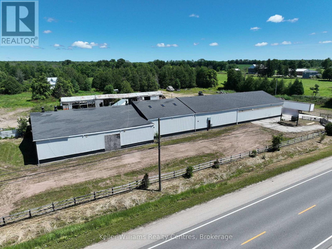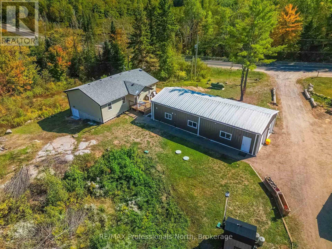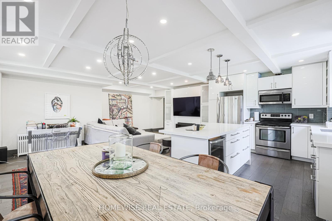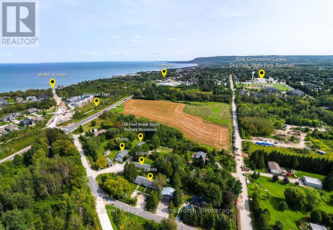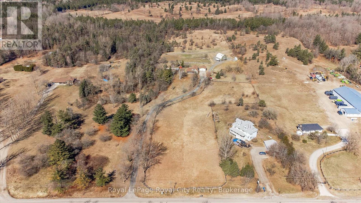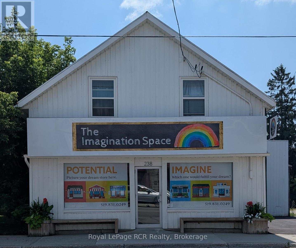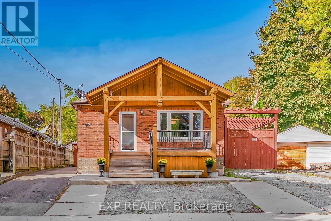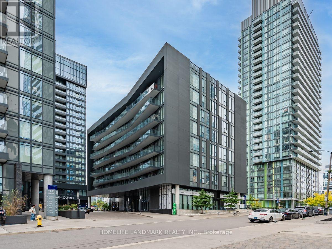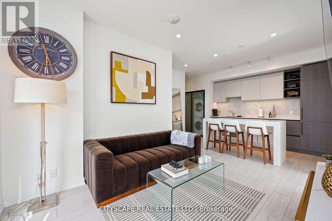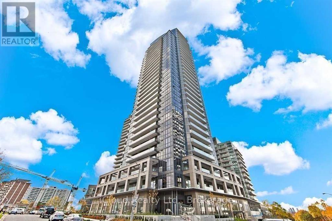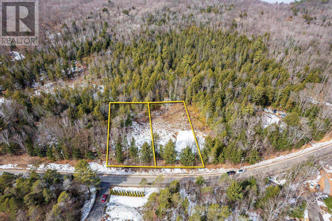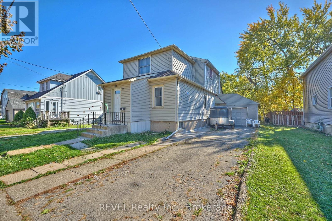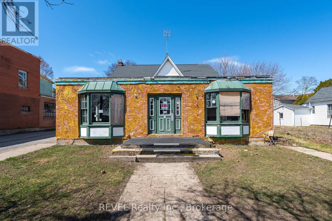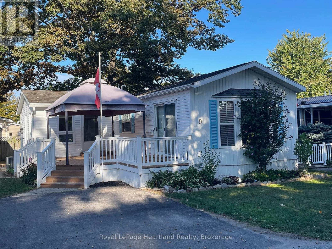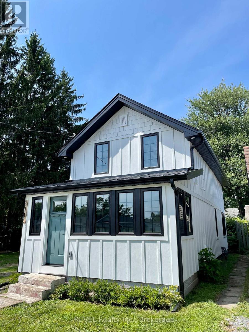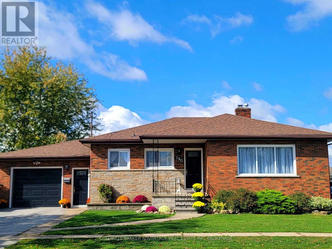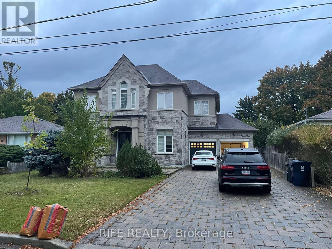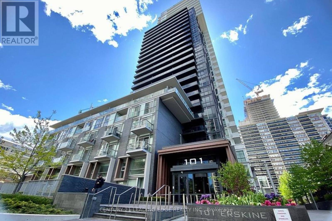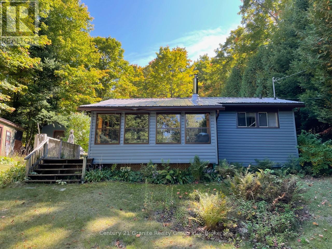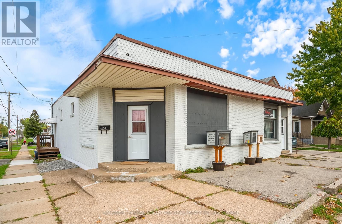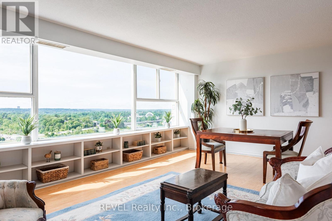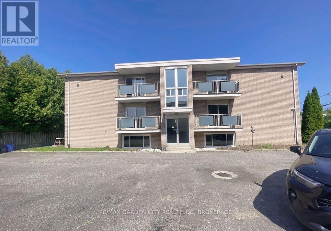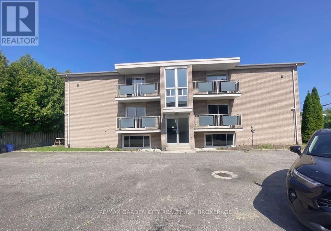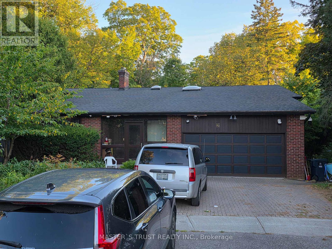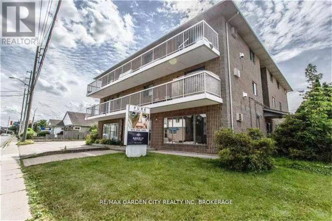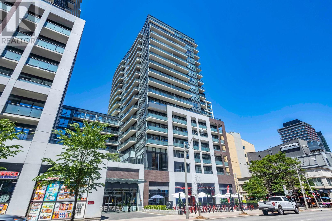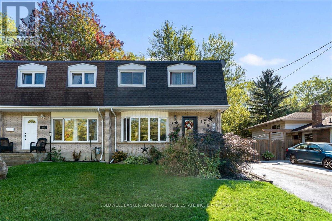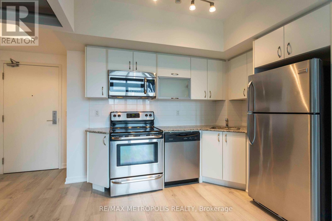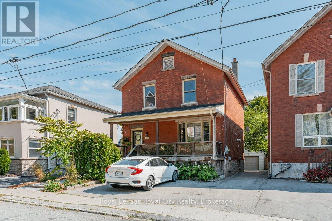Parking Spot - 57 St Joseph Street
Toronto, Ontario
One parking space for lease at 57 St Joseph St(1000 bay) (id:50886)
Jdl Realty Inc.
1206 - 438 King Street W
Toronto, Ontario
Utilities included. Spacious, like a 2 Bedroom. Prestigious Hudson, Upscale Building with Designer Finishes. Stunning 1 Bedroom + Den has Walk In Closet, 2 Full Bathrooms + 9'Ceilings, Granite Kit, Floor To Ceiling Windows with Sunset West View of Lake + City, Large Private Balcony (Brick Surround), Master Bedroom with Luxury Marble Ensuite. Den/Office Has Built In Murphy Bed, 2 wardrobes, shelving and drawers. Dream Location. Walk to Parks, Business District, Entertainment District, Restaurants, Waterfront, Groceries + LCBO. Walk In Closet! West facing units are larger with room for a WIC. Stainless Steel Appliances, Built-in Microwave, Stacked Washer/Dryer, Bedroom Blackout Window Blind, 24Hr Concierge, Visitor Parking, Gym, Media Room, Party Room with Fireplace, Rooftop Terr. with BBQs, Billiards, Steam Room. Photos taken prior to current tenant move-in, bedroom ceiling light fixture has been changed since photos were taken. (id:50886)
RE/MAX Ultimate Realty Inc.
143 Kingsdale Avenue
Toronto, Ontario
Absolutely Stunning Custom Built 2 Story Home On One Of the Most Coveted Streets in Willowdale East.High 10ft Ceiling Main&2nd. Minutes Away From Top Schools( Hollywood PS and Ear Haig SS), Subway Station, North York Center, Library, Restaurants, Supermarket and much more.Contemporary Design with Extensive Use Of Hardwood & Marble Floors, Wood Trim Works, Crown Mouldings, Wainscoting, Panelled Walls, Solid Doors and Soaring Coffered Ceiling. Chef's Dream Kitchen With Huge Island, Top-Of-Line S/S Appliances, Custom Cabinetry and Caesar Stone Counter-Top. LED Illuminated Skylight Well Above the Hardwood Staircase w/Iron Art Railings and Step Lights. South Facing Sun-filled Primary Bedroom w/Walking in Closet & Luxury Ensuite Bathroom w/Heated Floor. Total 4 Skylights. Professional Finished W/O Basement w/Heated Floor. **EXTRAS** High-End S/S Appliances, F/Load Washer&Dryer, B/I Speakers System w/Wall Volume Controls, U/G Sprinklers,Central Vacuum System, Security System & Cameras, HRV,Smart Lighting Control, Wall-Mount iPad for App Control. (id:50886)
Aimhome Realty Inc.
Main - 218 Finch Avenue E
Toronto, Ontario
Great Location In The Heart Of North York, Great Schools, Minutes From Finch Subway And Highways. North York's Entertainment Center. Huge Bay Window, Laminate Through out, The Den Can Be Bedroom. Minutes Away From Finch Subway Station. Close To Bus Stop, Shopping Mall, Grocery. (id:50886)
Homelife New World Realty Inc.
5 The Square
Bluewater, Ontario
Live, Work, and Invest in Charming Bayfield! Set along the stunning shores of Lake Huron, this versatile property offers the rare opportunity to live and work in one place in one of Huron County's most picturesque villages. Perfect for a work-from-home setup, boutique business, or investment, the possibilities are endless. The front portion of the property is ideal for an office, retail space, or health and wellness studio, while the back features a charming one-bedroom apartment - perfect for rental income or private living. This commercially-zoned home is located in a high-traffic area adjacent to Clan Gregor Square and Main Street. Currently unoccupied and ready for immediate possession, this Bayfield landmark can accommodate a variety of commercial uses. The home offers 4 bedrooms, 3 bathrooms, and abundant character inside and out. Updates include a 2013 exterior restoration with Maibec siding, new windows, doors, and shingles, as well as a 2014 gas furnace and bright, cheerful interiors with newer flooring. Situated on a beautiful corner lot measuring 79' x 132', complete with a towering willow tree, this property is simply charming. this heritage designated property, makes this an affordable opportunity to invest or enjoy life in this romantic lakeside village. (id:50886)
Royal LePage Heartland Realty
107 Church Street
Toronto, Ontario
Exquisite, newly renovated micro-retail units right on the busy corner of Church Street & Richmond Street East; perfect for jewelers and other craftsmen, or professional services of all kinds; all utilities included and short, one-year term available to test out your concept. (id:50886)
Cb Metropolitan Commercial Ltd.
405 - 77 Yates Street
St. Catharines, Ontario
Welcome to 77 Yates-Niagara's boutique address where sleek, contemporary design meets the charm & character of historic Yates Street. This limited-collection, 37-residence building rises just six storeys atop the 12-Mile Creek valley, offering a rare combination of privacy, nature and walkable downtown living. From here you're minutes to the FirstOntario Performing Arts Centre, the Meridian Centre, Ridley College, Montebello Park and the Farmers' Market - plus theatres, cafés, restaurants. Also, just a short drive to world-class wineries, golfing, shopping centres, around the corner from the Hospital, and not far from the US border...etc. Suite 405 is a spacious and undeniably stylish 2 bedroom & 3 bathroom luxury suite providing exceptionally airy ceiling heights and wall-to-wall windows that draw in natural light and frame tranquil treetop/valley neighbourhood vistas. The chef's kitchen anchors the home with refined cabinetry and an entertainer's island flowing into open living/dining-ideal for intimate dinners or weekend gatherings. A peaceful primary retreat features a spa-style ensuite, walk in closet, treetop views, and private access to the spacious outdoor terrace. A versatile second bedroom/den with another private ensuite and walk in closet supports enviable work-from-home set ups, family living, or overnight guests. A full in-suite laundry room with ample storage space keeps life simple and organized. Life at "Club 77" includes thoughtfully curated amenities-fitness studio, party/meeting lounge, rooftop/garden and community BBQs-plus elevator access, visitor parking and on-site storage. Your new home includes a parking space & large storage locker. The convenience of location is further amplified with effortless connection to the QEW/406 for commuting or weekend escapes. (id:50886)
Revel Realty Inc.
1902 - 373 Front Street W
Toronto, Ontario
Cityplace Building With Walking Distance To Rogers Centre, Entertainment District & Financial District. Unit W/Floor-To-Ceiling Windows. 1BR + Den Condo with 9' ceiling , Functional Layout for a spacious Home Office in Downtown Living, NEWER Vinyl Flooring. Building with Extensive Amenities - Olympic-Size Indoor Pool, Whirlpool, Spa, Sauna, Outdoor Bbq Area, Rec Room, Exercise Room, Free Fitness Classes, Basketball Court, Security System, Visitor Parking And More. Perfect for Downtown professionals, first-time buyers, or savvy investors. All Utilities Covered In Maintenance Fee. (id:50886)
Century 21 Atria Realty Inc.
1908 - 35 Empress Avenue
Toronto, Ontario
LOCATION!LOCATION!LOCATION!Client Remarks2Br 2Bath High Level Suite In Super Convenient Location In The Heart Of North York! Bright, Clean, Renovated! Excellent Layout, 2 Separate Bdrms, No Wasted Space, Great For Investment! Underground Direct Access To Subway, Shopping Centre, Library, Loblaws. North York Civic Ctr & Other Amenities. Large Master Bdrm W/ 4-Pc Ensuite & 2 Closets. Newer Laminate Floors, Brand New Kit. Quarts C/T, All Brand New S/S Appl. Great Schools: Mckee E.S. & Earl Haig H.S.! (id:50886)
Homelife New World Realty Inc.
1047 Gibson Street
Howick, Ontario
Step back in time and embrace the elegance of this stunning Victorian-style two-story home located in a picturesque setting directly across from the serene Maitland River. Boasting timeless charm and modern comforts, this home offers a lifestyle of both luxury and tranquility. Complete with 4 spacious bedrooms to allow for your family to grow and make endless memories for years to come. The main floor boasts a generously sized living and formal dining area, as well as a spacious kitchen with ample countertop and cabinetry space all featuring high ceilings, intricate crown moldings, and large floor to ceiling windows that flood the rooms with natural light. The large fenced in yard and your very own private swimming pool provide the ideal space for relaxing summer afternoons or entertaining family & friends. Nestled across from the scenic Maitland River, enjoy peaceful views, walking trails and an abundance of natural beauty just steps from your front door. The long driveway and detached garage provide additional storage space and ample space to park or work on your toys. This home offers the perfect blend of historic elegance and modern amenities in an stunning riverview setting. This home provides the feel and comfort of one you would read about in story books. Dont miss the opportunity to make this dream home your reality! (id:50886)
Royal LePage Heartland Realty
S3504 - 8 Olympic Garden Drive
Toronto, Ontario
Prime North York Location at Yonge/Cummer. Brand New2+1Bed & 2Bath Suite With Parking &Storage Locker. Amazing Layout, Bright & Spacious + Two Balconies. Open Concept Living &Dining Room With Luxury Kitchen, B/I Apps, Quartz Countertop, Cabinetry, Laminate Floors Throughout. Gym, Party Room And Visitor Parking, 24/7 Concierge, BusinessCentre, Comprehensive Wellness Area, Fitness Centre, Landscaped Courtyard Garden, Yoga Studio,Outdoor Yoga Deck, Weight Training, Cardio Equipment, Saunas, Movie Theatre & Games Room,Infinity-Edge Pool, Outdoor Lounge & BBQ Areas, Indoor Party Rooms, Guest Suites. 3 Mins To TTCFinch Subway Station, GO Bus. Steps To School, Parks, Restaurants and Shopping Centers. (id:50886)
First Class Realty Inc.
90 Mary Street
Niagara-On-The-Lake, Ontario
Welcome to this stunning, meticulously maintained home, ideally located in one of Niagara-on-the-Lakes most sought-after neighborhoods. Set among mature landscaping and situated on a large lot, this property offers exceptional privacy both front and back.Flooded with natural light from an abundance of windows, this carpet-free home features a spectacular main-level layout. Enjoy a spacious living room with a cozy fireplace, a formal dining area, and an open-concept kitchen complete with stainless steel appliances, quartz countertops, and ample cabinetry. A bright and inviting family room provides plenty of space for gatherings and entertaining.Upstairs, youll find two generously sized bedrooms, each with its own private 4-piece ensuite bathroom. Just a few steps down, two additional beautifully appointed bedrooms share a 3-piece bathroom.The fully finished lower level offers even more living space, including a fifth bedroom, a laundry room, and a large recreation roomperfect for a home gym, media room, or play area.An extra-long circular driveway provides parking for up to 8 vehicles, in addition to a double attached garage.This unique 4-level side-split home is within walking distance of The Commons, the Heritage Trail, Niagara Parkway, several renowned wineries, and the charming shops, restaurants, and theatre of Old Town.Whether you're looking for a peaceful retreat, a retirement haven, or an income-generating property, this home is full of opportunity. (id:50886)
RE/MAX Niagara Realty Ltd
8045 Brookside Drive
Niagara Falls, Ontario
NEW IMPROVED PRICE! Welcome to the perfect family home in the heart of Niagara Falls' sought-after Beaver Valley Community! Tucked away on family-friendly street, this beautifully finished 2-storey home offers the ideal blend of comfort, space, and modern style just minutes from top-rated schools, parks, shopping, restaurants, and major highways. Step inside and feel instantly at home. With 4 spacious bedrooms and 3.5 bathrooms, there's room for everyone to live, work, and grow. The main floor is made for family life and entertaining, featuring a stunning gourmet kitchen with quartz countertops, stainless steel appliances, and a large island that opens to the bright dining area and cozy family room with a fireplace. There's also a separate den/formal living area to add to the complete flow. Whether its homework at the island, holiday dinners, or movie nights by the fire- this home brings everyone together. The thoughtfully designed 2nd floor layout includes 4 generous bedrooms with two bedrooms with their own private ensuite baths- perfect for teens, guests, or multigenerational living. The finished basement adds even more value, offering a great space for a playroom, home theatre, games area, office, and additional bathroom. Outside, enjoy your own private retreat with a fenced backyard, deck for BBQs, and beautiful landscaping. The double garage with inside entry into the laundry/mudroom makes everyday routines a breeze. From top to bottom, this move-in-ready home checks every box for todays modern family. Don't miss your chance to make unforgettable memories here- your forever home awaits! (id:50886)
Revel Realty Inc.
460 Wellington Street
Gravenhurst, Ontario
This fully renovated bungalow is perfectly situated on a rare and oversized double lot in one of the towns most desirable neighbourhoods, just a short walk to Muskoka Beechgrove Public School. This warm and inviting home features a stunning open-concept layout with soaring vaulted ceilings, striking wood beams, and a spacious kitchen complete with a large island ideal for hosting family and friends. Major upgrades include a new gas furnace, hot water tank, complete foundation waterproofing, new insulation in walls and ceilings, new roof sheeting and shingles, all new siding, drywall, and a fully updated interior. With 3 bedrooms, 2 full bathrooms, a pantry, laundry room, and a thoughtfully designed floor plan, this home delivers comfort, character, and functionality. The true opportunity lies in the large double lot, which offers incredible development potential in one of Gravenhurst's most sought-after neighbourhoods. With municipal sewer and water available right at the road, the property can likely be severed into two additional lots, making it an ideal choice for a wide range of buyers. Whether you're looking to sell the newly created vacant lots an extremely rare and valuable commodity in this area build your dream home while renting or selling the existing house, or develop a multi-unit investment property, the possibilities are endless. This property also presents a fantastic opportunity for entrepreneurs to build a shop with living quarters above or for families to create a backyard oasis with space for a pool, guesthouse, or custom outdoor retreat. No matter your vision, this lot offers the rare chance to build equity, generate income, or create the lifestyle you've been dreaming of all in a prime location with limited vacant land availability. A detached garage and shed offer extra storage or workspace. Whether you're an investor, entrepreneur, or homeowner with vision, this property is packed with potential and ready to help you build equity and income. (id:50886)
Coldwell Banker The Real Estate Centre
34 - 6705 Cropp Street
Niagara Falls, Ontario
The Cannery District was designed to offer new, stylish living in the heart of Niagara. An amazing opportunity to rent this brand new upper Stacked Townhome with roof terrace. Open concept floorplan, bright kitchen, quartz counter tops throughout, featuring a combination living/dining room, convenient 2 pc washroom, vinyl plank flooring, air conditioner and 2 bedrooms, both containing a 4 piece washroom. Fridge, stove, dishwasher, stackable washer and dryer, window coverings to be installed, in-suite laundry, expansive 352 sq. ft. of intimate and private roof terrace, perfect for entertaining. The tenant is responsible for snow removal on the stairs and walkway in front of their designated parking spot. First and last month's rent, rental application, TransUnion credit report, proof of income, photo of Driver's Licence, letter of employment, references and 2 most current pay stubs. $2,195 per month plus utilities, rental hot water heater and $100 refundable key deposit. (id:50886)
Royal LePage NRC Realty
208 - 5 Wellington Street S
Kitchener, Ontario
Discover this stylish, fully furnished bachelor unit with one full bath and a spacious walk-out terrace, situated in the sought-after Station Park Union Towers.This turnkey investment property is just steps from Google and includes a rare Airbnb license, making it an ideal choice for short-term rentals. Surrounded by green spaces, Station Park is perfect for outdoor lovers, with four parks and a variety of recreational spots within a 20-minute walk. Plus, convenient public transit access makes getting around the city a breeze. Safety and convenience are prioritized, with a hospital, police station, and fire station within 2 km. The buildings impressive amenities cover all your needs: relax in the Resident Lounge,have fun in the Arcade Hall, Jam Room, and Bowling Lanes, or enjoy the Private Hydro Pool Swim Spa, Hot Tub, and BBQ areas. For added convenience, there are private bookable cabanas, a dog washing station, secure storage lockers, a wellness and fitness studio, and much more. Ready to invest in Kitchener's premier condo living? This ones ready for you. (id:50886)
Keller Williams Home Group Realty
Spear Realty Inc.
123 Scott Street
Woolwich, Ontario
Welcome to a beautiful opportunity to join the community of Martin Grove Village! This is a year-round park that offers comfort and convenience just a short skip away from Kitchener/Waterloo. This cozy 1200+ sqft mobile home features 3 bedrooms, a full 4 piece bathroom, separate spacious living room with a warm gas fireplace and plenty of storage throughout. Really charming updates have been made throughout and has been cared for well throughout the life of this home. Just around the corner from the year-round park this mobile home is situated you will find a bright and busy St. Jacobs farmers market. Anything from arts, crafts, hand made furniture, fresh fruits, produce, meats, dairy, baked goods and so much more. You will also find yourself close to the essentials such as schools, hospitals, shopping malls, place of worship, rec/community centers and public transit to keep you close connected to the city. Have a great look for yourself today. (id:50886)
Coldwell Banker Peter Benninger Realty
3609 - 42 Charles Street E
Toronto, Ontario
Cresford 5 Star Condo Living Casa || Gorgeous !!!!!. Located Near Yonge And Bloor And Steps To Bloor Street Shopping! Soaring 20Ft Lobby, State Of The Art Amenities Floor Including Fully Equipped Gym, Rooftop Lounge, And Outdoor Infinity PoolIdeal for Work, School, Shopping & Entertainment Chaz Yorkville, Modern Kitchen with Granite Countertops and Electric Cooktop. Enjoy 24-Hour Concierge Service and Exclusive Access to the Chaz Club on the 26th and 37th Floors.Unbeatable Location:Steps to TTC/Subway, University of Toronto, Toronto Metropolitan University, Yorkville Shopping, Fine Dining, and Office Towers (id:50886)
Jdl Realty Inc.
317505 Highway 6&10
Meaford, Ontario
Welcome to 317505 Highway 6 & 10, a high-visibility, 10-acre property offering incredible opportunities just minutes south of Owen Sound. Strategically located between Rockford and Chatsworth, this site offers both exposure and flexibility for a variety of uses. Previously operated as an equestrian facility, the property features over 15,000 sq. ft. of warehouse space and multiple outbuildings, ideal for storage, agriculture, light industrial, or business development (formerly commercially zoned when operating as a Cash Way Lumber Yard/Beaver Lumber). The Rural zoning allows for a wide range of permitted uses. Key features include two driveways for easy access and flow, with an On-Demand service of 1600 Amps, currently wired with six 200-amp panels, with space for 12 panels. This provides adequate power for any use and a well-designed interior layout that includes two offices, a boardroom, and a kitchen space ready to support commercial operations, workshops, or creative ventures. Situated just 10 minutes from downtown Owen Sound, you'll have quick access to major amenities, restaurants, shipping routes, and a strong local workforce. This is an ideal location for expanding your business, starting a new venture, or repurposing the space to fit your vision. With infrastructure in place and a prime location, 10 Acres of land, with the allowance of adding a residential component, this property is a rare opportunity to create something exceptional in the heart of Grey County. Seller is open to Joint Ventures and other creative ideas if you are a savvy investor. Motivated Seller! (id:50886)
Keller Williams Realty Centres
764 Green Street
Niagara-On-The-Lake, Ontario
Welcome to your dream home a stunning example of modern elegance and versatility. This luxurious detached single-family residence offers over 2,500 square feet of impeccably finished living space, designed for both comfort and sophistication. Step into an expansive open-concept layout that seamlessly blends style and functionality. Every detail has been thoughtfully curated in this fully renovated masterpiece, creating a space that is as beautiful as it is practical. The heart of the home is a grand, light-filled living area that opens into a gourmet kitchen, perfect for both intimate family dinners and grand entertaining. The residence boasts three generously-sized bedrooms on the main level, including a large, serene primary suite. This tranquil retreat features its own private walkout to a covered back porch, providing a perfect sanctuary for relaxation and outdoor enjoyment. Additionally, two beautifully appointed bathrooms serve the main floor, reflecting the home's commitment to quality and elegance. The fully fenced, large private lot ensures complete privacy, making it an ideal space for outdoor activities or quiet moments in nature. The lower level of this remarkable home presents a wealth of possibilities. An expansive, finished basement features a separate entrance, making it perfect for an in-law suite or income-generating rental. The space includes a state-of-the-art theatre room, which can easily be converted into an additional bedroom or flexible living area to suit your needs. Situated in an enviable location, this property is just moments away from scenic walking and biking trails, renowned wineries, and the vibrant downtown scene. Experience the epitome of refined living and endless potential in this extraordinary home. (id:50886)
Royal LePage NRC Realty
1211 Gelert Road
Minden Hills, Ontario
This beautifully kept Royal Home, built in 2019, sits on 49.9 private acres and offers a rare mix of modern comfort, practical features, and natural beauty, just minutes from Minden, Haliburton, and Kinmount. Inside, the home features 2 bedrooms, an office, a 2-piece bath, and a spacious 4-piece bath. The open-concept kitchen, dining, and living area is bright and welcoming, with clean modern finishes and great flow. Main floor laundry keeps everything convenient, and the large wraparound deck offers the perfect spot to enjoy the outdoors from sunrise to sunset.The home is equipped with a dual heat system, choose between forced air propane or a forced air wood boiler and an automatic backup generator gives peace of mind during power outages.Just steps from the main house, you'll find an immaculate 55' x 24' shop/office space with radiant in-floor heating and its own 3-piece bathroom, perfect for a home-based business, studio, or hobbyist. There's also a separate 22' x 14' garage and a heated 20' x 30' greenhouse with a 1,000-gallon secondary water system. Plus, more outbuildings and storage options throughout the property.Enjoy walking trails, regular wildlife sightings, and the kind of privacy thats hard to come by. Whether you're looking for a peaceful full-time residence, a work-from-home retreat, or a weekend escape with room to grow, this property has a lot to offer. Theres so much to see here, book your personal showing today. (id:50886)
RE/MAX Professionals North
308 - 2603 Bathurst Street
Toronto, Ontario
This is your chance to live in the heart of beautiful Forest Hill. Spacious and bright 1 bedroom + den unit offers a large kitchen with granite counters and loads of storage. Hardwood floors throughout. Stunning terrace and outdoor courtyard with BBQ area! Located minutes from the restaurants, shops & LRT along Eglinton. (id:50886)
Homewise Real Estate
150 Peel Street S
Blue Mountains, Ontario
Exceptional Multi-residential Investment Opportunity in Thornbury!Set on 4.6 acres in the heart of Thornbury, this unique property offers both immediate income and incredible development potential. The property consists of 9 fully tenanted rental unitsa mix of one- and two-bedroom townhomes.A proposed development plan outlines the potential for up to 30 units (subject to approvals), making this a rare opportunity for investors or developers looking to expand in one of the areas most sought-after communities.The main residence features a spacious living, dining, and kitchen area with a bright white kitchen, ample cupboard space, peninsula seating, and doors opening to a private back deck surrounded by mature trees. With 2 bedrooms and 2 bathrooms, its ideal as an owners unit or for additional rental income.Other units on the property provide a steady income stream, with all currently leased. Serviced by town water and septic, the property offers flexibility for future plans while continuing to deliver returns today.Perfectly located, its within walking distance to Downtown Thornbury, minutes across the road to Georgian Bay, and only a short drive to private ski and golf clubs in The Blue Mountains.Whether youre looking to sit back and collect rental income or explore the development potential, this property is a standout investment in Southern Georgian Bay.Square footage, bedroom/bathroom count and interior photos/video are from the main unit. (id:50886)
Royal LePage Locations North
344 Maltby Road E
Guelph, Ontario
A Rare Development Opportunity Discover this stunning 9-acre hobby farm nestled among rolling hills and a gently winding laneway that welcomes you home. Surrounded by mature trees, thoughtfully planted gardens, and open green space, this serene property offers both beauty and potential. The spacious family home features 4 bedrooms, 3 bathrooms, two gas burning fireplaces, and a detached double garage - perfect for cozy rural living.Equestrians and nature lovers alike will appreciate the five-stall barn with hay loft, four fenced paddocks, and scenic trails ideal for peaceful walks or Sunday rides. Tucked away in total privacy, this lush retreat offers a tranquil escape from the pace of city life. Strategically located within the Clair-Maltby Development Plan, this property presents exciting future potential. As the City of Guelph moves forward there is great opportunity with the future land use. Detailed information is available on the City of Guelphs website. (id:50886)
Royal LePage Royal City Realty
238 George Street
Wellington North, Ontario
Prime main street commercial space for lease in the Historic Village of Arthur, featuring approximately 2800 sq.ft. of bright, main floor space. Flexible C1 zoning allows for a wide range of future uses including retail, professional, service type business. Rear lane access with adequate parking is a bonus. Monthly Rent of $1,800.00 plus utilities plus HST. Arrange a viewing today to envision how your business could flourish in the heart of Arthur. (id:50886)
Royal LePage Rcr Realty
6501 Erwin Crescent
Niagara Falls, Ontario
Welcome to this spacious and beautifully maintained bungalow located in a sought- after and family-friendly neighborhood of Niagara Falls. Offering over 2,800 square feet of total living space, this home is ideal for multi-generational living or income potential with a fully finished basement in-law suite.Main level features: Bright and airy open-concept living room, dining room, and kitchen-perfect for entertaining, 3 bedrooms ,3-piece bathroom ,convenient main-floor laundry ,large windows allow for an abundance of natural light. Lower Level (In-Law Suite): Fully finished with separate entrance and walkout to backyard, spacious living room, kitchen, and dining area ,2 additional bedrooms, 4-piece bathroom, second laundry area for added convenience. Oversized 3-car garage/workshop, heated and equipped with 100 amp service-perfect for hobbyists or small business needs, Ample driveway parking, private backyard with access from the basement walkout.This versatile home is perfect for growing families, investors, or anyone seeking comfort and functionality in a prime Niagara Falls location. (id:50886)
Exp Realty
608 - 90 Queens Wharf Road
Toronto, Ontario
in the heart of CityPlace! This spacious 1+Den layout is among the buildings most sought-after, offering remarkable versatility. Use the den as a second bedroom or a home office its your call! The open-concept living area seamlessly extends to a large balcony overlooking a serene courtyard your personal retreat. Premium built-in appliances, smart cabinet organizers, and a full-sized washer and dryer combine style with functionality. Living here means boutique-style perks and world-class amenities, including a 24-hour concierge, gym, pool, party room, plus basketball and badminton courts! Steps from lively restaurants, chic bars, grocery stores, and the streetcar, this unit defines convenience. And youre walking distance to King West, the waterfront, Union Station, and more! (id:50886)
Homelife Landmark Realty Inc.
1802 - 55 Mercer Street
Toronto, Ontario
Welcome to 55 Mercer Luxury Residence, this upgraded corner unit is situated in a perfect location. Boasting with 3 bedrooms, 2 bathrooms with 9' ceiling and large windows in every room with upgraded closets. Modern open concept kitchen with custom quartz island. Amenities include luxury lobby furnished by Fendi, 24-hour concierge, private dining room, outdoor lounge w/BBQ and fire pit, basketball court, and dog walking area. 100 walk and transit score. Toronto's underground PATH system is located 150 Meters away. 1 Locker included and parking included. (id:50886)
Cityscape Real Estate Ltd.
510 - 56 Forest Manor Road
Toronto, Ontario
Fantastic Value - Don't Miss Out! Modern And Spacious Condo In A Highly Desirable North York Location! This Nearly-New Building Is Just 5 Years Old And Offers Approximately 729 Sq Ft Of Interior Space Plus A Generous 166 Sq Ft Balcony Perfect For Relaxing Or Entertaining. Soaring 9-Ft Ceilings Enhance The Open-Concept Layout, While Sleek Floor-To-Ceiling Windows Provide Natural Light Throughout. Stylish Laminate Flooring And A Contemporary Kitchen With Quartz Countertops And Integrated Appliances Add To The Upscale Feel. This Bright Unit Includes 2 Well-Sized Bedrooms, 2 Full Bathrooms, The Primary Suite Comes With A Beautifully Designed 4-Piece Ensuite Bath. Situated Just Minutes From Hwy 401 And 404, And Within Walking Distance To Don Mills Subway Station, Fairview Mall, Ttc, Grocery Stores, Schools, Community And Healthcare Centres, Parks, And Public Libraries Everything You Need Is Nearby. Top-Notch Building Amenities: Fitness Centre, Party/Meeting Room, Concierge Service, And 24-Hour Security. (id:50886)
Icloud Realty Ltd.
Part Lot 4
Muskoka Lakes, Ontario
Welcome to the beautiful Township of Muskoka Lakes near the historic community of Utterson. Located close to Highway 11, this is the perfect place to build your dream home. This is your chance to have two lots for a great price don't miss out on this unique chance. Just a ten minute walk to Skeleton Lake offer plenty of summertime fun. The year round road supports a lovely residential area. The Town of Huntsville is a quick ride up the highway with everything you need including a ton of entertainment and summer events. Lot 1 is approximately 101/ 206 Lot 2 is approximately 100.3 /206 The approximate combined frontage of Lot 1 and Lot 2 on Skeleton Lake Road 2 is 201.3 ft. Total combined lot 1 and 2 is .98 acres as per 2023 tax bill. (id:50886)
Royal LePage Lakes Of Muskoka Realty
49 Cohoe Street
Welland, Ontario
Updated legal duplex, offering excellent income potential and flexibility. The property features an attached garage and two separate driveways, providing ample parking for tenants or owners. Recent updates include the roof, kitchens, siding, furnace, and A/C, ensuring peace of mind for years to come. Each unit has separate hydro and gas meters plus two owned hot water tanks.The main floor unit features a welcoming foyer, open-concept kitchen and living area with breakfast bar, 2 bedrooms with closets, and a 4-piece bath.The upper unit offers bright, open-concept living and kitchen space, 2 bedrooms, a 4-piece bath, powder room, and in-unit laundry.The basement includes an additional open-concept living/kitchen area, bedroom, 3-piece bath, and laundry facilities, ideal for extended family or additional income potential. Property is currently tenanted - minimum 24 hours notice required for showings. (id:50886)
Revel Realty Inc.
131 Niagara Street
St. Catharines, Ontario
131 Niagara St. Commercial Building with 2-Bedroom Apartment and Development Potential Located in the heart of St. Catharine's. This property presents an exciting opportunity for investors and developers alike. This versatile commercial building features a functional retail or office space on the ground level, complemented by a spacious 2-bedroom apartment on the upper floor. With its prime location and commercial zoning, the property offers significant potential for a variety of uses, including expanding the current business space or redeveloping for higher-density mixed-use purposes. Whether you're looking to run your business, rent out the residential unit, or explore future development possibilities, this property offers the flexibility and convenience of urban living with the added benefit of commercial potential. With its close proximity to major roads, local amenities, and a growing community, 131 Niagara St. is ready to be transformed into your next profitable venture. (id:50886)
Revel Realty Inc.
9 Algonquin Lane
Ashfield-Colborne-Wawanosh, Ontario
Look what has just hit the market!!! An affordable, well maintained, bright and cheery spacious 2 bedroom, 2 bathroom year round home located at 9 Algonquin Lane in the highly sought after land lease adult lifestyle lakefront community known as Meneset on the Lake could be your next home. The well designed interior floor plan consists of a large open concept kitchen lined with oak cabinets, dining area and living room with beautiful hardwood floors towards the front of the home. The 2nd bedroom and storage closets are located in the middle of the home with the master bedroom across the back. The addition features a floor to ceiling statement natural gas fireplace in the sitting area with a spacious 2 piece bathroom and separate laundry with storage. This home is heated with a forced air natural gas furnace throughout, a NG wall heater in the living room and NG fireplace in the sitting room. Exterior features include a double paved driveway, a secluded deck at the back of the home, shed with electricity and large deck spanning from the sitting area entrance to the front of the home. Sit under the fixed gazebo which creates perfect space to enjoy summer evenings while entertaining friends and family or simply reading a book. Meneset on the Lake is a lifestyle community with an active clubhouse, drive down immaculate beach, paved streets, garden plots and outdoor storage. If you are looking for low maintenance, lifestyle and the beach, look no further! Meneset on the Lake has it all! (id:50886)
Royal LePage Heartland Realty
3846 Roxborough Avenue
Fort Erie, Ontario
Short-Term Winter Lease - Fully Furnished & All-Inclusive! Available immediately until May 31, 2026, this beautifully maintained 3-bedroom, 2.5-bathroom home offers the perfect seasonal retreat in Crystal Beach. Enjoy peaceful living just minutes from the sandy shores of Lake Erie, with local restaurants and shops only a short walk away. This home is fully furnished with tasteful decor and comes all-inclusive-utilities, Wi-Fi, and all essentials are provided. Inside, you'll find a bright and inviting layout with new appliances and kitchen essentials ready for your stay. Each of the three bedrooms features a queen-sized bed for maximum comfort. The private backyard includes a fire pit, outdoor seating, and a barbecue, ideal for cozy evenings or weekend get-togethers. Perfect for snowbirds, professionals on temporary placement, or anyone seeking a comfortable winter getaway-just unpack and enjoy everything this lakeside community has to offer! (id:50886)
Revel Realty Inc.
280 Clarke Street
Port Colborne, Ontario
Welcome Home! This charming brick bungalow with no rear neighbours offers the perfect mix of comfort, space, and location. Sitting on a 66 x 120 lot(approximently), its just steps away from Lockview Park, the Vale Health & Wellness Centre, schools, and a quick bike ride to Nickel Beach.Inside, the bright approximently 1,462 sq. ft. main floor features three spacious bedrooms with hardwood floors and a welcoming eat-in kitchen perfect for family gatherings. The finished basement adds incredible versatility with a rec room, dining area, second kitchen, second bathroom, storage, and laundry. Ideal for extended family, an in-law suite, or the option to generate rental income.Step outside to a fully fenced backyard where you can watch ships pass by, enjoy summer BBQs, or relax under the covered patio.An attached garage, and backyard shed for woodworking or projects adds convenience, while a waterproofed basement, economical hot water heating and a brand-new central air system (2024) ensures comfort. Solid, well-kept, and ready to welcome it's next family, this is more than just a house, its where your story begins. (id:50886)
Coldwell Banker Advantage Real Estate Inc
48 Transwell Avenue
Toronto, Ontario
This Beautiful Furnished 2nd Floor South View Bedroom with 3pc Ensuite Bathroom. Now For Lease. Located In A Prestigious And Highly Desirable Neighborhood. In A Quiet & Convenient Location, Near Parks & Steps To Yonge St! In The Heart Of North York! Close to supermarkets, steps to TTC stations, subway, and York University. (id:50886)
Rife Realty
208 - 101 Erskine Avenue
Toronto, Ontario
Effortless Access. Elegant Design. Exceptional Location Now with a Personal Touch!Skip the elevator and step right onto the garden path from your private, secure back entrance, just a short stroll to the heart of Yonge & Eglinton. This rare second-floor suite offers unmatched convenience and privacy in one of Toronto's most vibrant neighbourhoods. Inside, discover bright, airy living with 9-ft ceilings, floor-to-ceiling windows, and a sun-soaked south-facing view overlooking serene gardens. The sleek, modern kitchen features integrated stainless steel appliances, quartz countertops, and a designer backsplash where style meets functionality. And here's the best part: the entire condo will be professionally painted just for you in a colour palette of your choice. Start your next chapter with a home that feels truly your own. Built by Tridel, this 1-bedroom gem offers premium craftsmanship and access to top-tier amenities: a rooftop infinity pool, garden terrace, gym, yoga studio, party room, guest suites, BBQ zones, and 24-hour concierge service. Just steps from the Eglinton Subway, TTC, fine dining, boutique shopping, and the soon-to-open Eglinton LRT, modern city living is made easy. This isn't just a condo. Its your canvas. Welcome home. (id:50886)
Century 21 Leading Edge Realty Inc.
1052 Kensington Road
Dysart Et Al, Ontario
Great 4-season cottage, just steps to access to fantastic Miskwabi Lake with sand beach and dock! Good privacy, with almost an acre of forested land, located on a quiet dead end road. Recent upgrades include newer roof, siding, updated kitchen cupboards and bathroom fixtures. Open concept living/kitchen/dining area with vaulted ceiling, and walkouts to deck and sunroom. There are 2 bedrooms, plus a great bunkie with its own deck. Propane fireplace and electric baseboard heat. Laundry/utility room off kitchen. Drilled well and full septic system. 12x8 shed for storing tools and toys. As a bonus, the owners have the use of a shared dock on Miskwabi Lake, just a short walk up the road (contact listing agents for details). Plus there's access to extensive trails nearby. Miskwabi Lake is part of a superb 2-lake chain with Long Lake, renowned for clear waters, miles of boating and lake trout fishing. Located on a year-round Municipal road, just 20 minutes to Haliburton village for shopping and services. (id:50886)
Century 21 Granite Realty Group Inc.
148 Killaly Street E
Port Colborne, Ontario
Mixed-Use Investment Opportunity. This versatile property features 2 commercial units and a 2-bedroom residential apartment with a private side entrance. Ideal for business owners, the property offers commercial zoning with great storefront potential. Includes basement storage and is conveniently located near Highway 140 access. There are endless possibilities, don't miss out! (id:50886)
Coldwell Banker Advantage Real Estate Inc
Ph 4 - 7 Gale Crescent
St. Catharines, Ontario
Perched high above with breathtaking views of the St. Catharines Golf and Country Club, this stunning 1,349 sq. ft. corner penthouse suite offers convenience and sophistication. Featuring 2 spacious bedrooms, 2 full bathrooms, and a large kitchen with ample storage, the home is bathed in natural light from the east and south-facing windows. The open layout creates a warm and inviting atmosphere, a second living space is ideal for an office or additional sitting area. The primary suite offers two double closets and a private ensuite bathroom. With in-suite laundry, foyer with storage, extra storage room, and two underground parking spots, convenience is at your fingertips. The building offers resort-style amenities, including a year-round indoor pool and sauna, Exercise Room, Party Room, BBQ area, outdoor patio, and a workshop. Located in a prime area with a walk score of 94/100, you're steps away from shops, restaurants, the Performing Arts Centre, and the Meridian Centre. TWO underground parking spaces #52 and 20A. VACANT and easy to show. (id:50886)
Revel Realty Inc.
5 - 15 John Street
St. Catharines, Ontario
Welcome to family friendly Neighbourhood. This apartment is in close proximity to schools, shopping and within walking distance to Lakeside Park. Meticulously maintained 2 Bedrooms 1 Bathrooms. Tenant pays for ALL phone, cable, and Internet, PLUS heat and hydro. AAA tenants need only apply. Please include credit check, rental app. This is a non-smoking property. References required, letter of employment, first and last months rent. (id:50886)
RE/MAX Garden City Realty Inc
4 - 15 John Street
St. Catharines, Ontario
Welcome to family friendly Neighbourhood. This apartment is in close proximity to schools, shopping and within walking distance to Lakeside Park. Meticulously maintained 2 Bedrooms 1 Bathrooms. Tenant pays for ALL phone, cable, and Internet, PLUS heat and hydro. AAA tenants need only apply. Please include credit check, rental app. This is a non-smoking property. References required, letter of employment, first and last months rent. (id:50886)
RE/MAX Garden City Realty Inc
2 Craigmont Drive
Toronto, Ontario
A MUST SEE Property!!! Architect's Own Designed Five Level Backsplit Home Located On Quiet Court & Backing To Gorgeous Ravine & Pool Size Lot total 9795Sqft. $xxxxx worth of renovations. Soaring 14' + 16' Ceilings. Gourmet Irpina Kitchen W/Granite Counters,Oak & Tempered Glass,Floating Staircase. Bruce Ranch Plank OakFlooring,2 Skylights,2 Fireplaces,2 Dens, Large Family Rm W/Walk-Out To Beautifully Landscaped Perennial Gardens. Large Billiards RmW/Brunswick Pool Table (5'X10'). *Open Concept. Close to Good Schools. (id:50886)
Master's Trust Realty Inc.
Homelife Landmark Realty Inc.
201 - 210 Pelham Road
St. Catharines, Ontario
Welcome to family friendly Neighbourhood. This Apartment is in close proximity to Pen Centre and Brock University, and within walking distance to West Park, and public transit. Meticulously maintained 2 Bedrooms 1 Bathroom. Tenant pays for hydro, and Internet. AAA tenants need only apply. Min 1 year lease. Please include credit check, rental app. This is a non-smoking property. References required, letter of employment, first and last months rent. (id:50886)
RE/MAX Garden City Realty Inc
1606 - 460 Adelaide Street E
Toronto, Ontario
(Open House every Sat/Sun 2-4pm by appointment) Welcome to this stunning 1 bedroom suite nestled in the heart of Toronto in Axiom Condos by Greenpark Homes. Located on the 16th floor, this suite offers a North exposure with city views & tons of natural sunlight. Step out onto the expansive 115 sq ft balcony & enjoy the Toronto Downtown scenery. Inside, the modern kitchen is equipped with stainless steel appliances, complemented by a stylish backsplash and quartz countertop. The large living & dining areas welcome relaxation & entertainment. Spacious bedroom features a sizable closet, a large floor-to-ceiling window and a double entrance ensuite. Additional highlights include 9ft ceilings, ample closet space, ensuite laundry, engineered hardwood flooring throughout, the floor-to-ceiling windows & the seamless flow of an open-concept layout with a total of 609 sq ft of living space. 1 locker is included. Building amenities: 24hr concierge, party/meeting room, gym, sauna & yoga room, outdoor terrace, theater & games room, pet spa, guest suites & more! Close to DVP, Gardiner, St Lawrence Market, public transit, Financial District and Distillery District. (id:50886)
RE/MAX Metropolis Realty
139 Bradley Street
St. Catharines, Ontario
Welcome to 139 Bradley Street, St. Catharines a beautifully updated 2-storey semi featuring a Beautiful modern kitchen. The bright main floor flows perfectly for family living and entertaining, while the finished basement with a separate entrance offers in-law suite potential or extra living space. Situated in a family-friendly area close to great schools, parks, shopping, the Pen Centre, Brock University, and easy highway access, this move-in-ready home combines comfort, convenience, and modern style in one perfect package. Some photo's may have been enhanced using A.I. (id:50886)
Coldwell Banker Advantage Real Estate Inc
717 - 55 East Liberty Street
Toronto, Ontario
(Open House every Sat/Sun 2-4pm by appointment). Welcome to your new home in the heart of Liberty Village! This charming 1 bedroom condo at 55 East Liberty St offers 445 square feet of beautifully designed living space, perfect for the modern urban dweller. As you step inside, you'll immediately notice the brand new laminate flooring that extends throughout the unit, giving it a fresh and contemporary feel. The space has been freshly painted and lightly renovated, creating a bright and inviting atmosphere. The kitchen is a true highlight, featuring sleek stainless steel appliances, elegant quartz countertops, and a stylish backsplash. Open concept living and dining area are perfect areas to hangout and relax after a long day. Enjoy the outside from the Juliette balcony overseeing Liberty Village. The bedroom offers ample space and a large closet. Unit features an ensuite laundry closet space, 1 parking space, and 1 locker. Vacant possession guaranteed. Building amenities including indoor pool, exercise gym, party room, rooftop terrace & concierge. Steps to local amenities - grocery stores (metro), restaurants, shops, bars, banks & cafes. (id:50886)
RE/MAX Metropolis Realty
28 Northumberland Street
Guelph, Ontario
Location, Location, Location!Welcome to 28 Northumberland Street, a classic red brick century home perfectly positioned in the heart of historic downtown Guelph. With a charming front porch to enjoy your morning coffee, you're just steps to the downtown core, trails, parks, and the Farmers Market. Inside, the bright foyer opens into an inviting open-concept main floor. The living room features gleaming hardwood floors and a cozy gas fireplace, while the gourmet kitchen will impress any home chef with stainless steel appliances, maple cabinetry, granite countertops, ceramic flooring, and a breakfast bar that seats 4-5. The adjoining dining area is spacious enough for family gatherings and flows seamlessly to the shaded rear deck, ideal for warm summer evenings with friends. Upstairs, the primary bedroom is a true retreat with two large closets and a fully updated 3-piece ensuite, complete with tiled walk-in shower, granite vanity, and ceramic flooring. Two additional bedrooms are bright and airy with excellent closet space. The lower level, with a separate entrance, expands the living area with a large family room featuring a gas fireplace and an updated 3-piece bathroom perfect for growing teens, guests, or even an in-law setup. Outside, the detached double-car garage offers 30-amp service, ample storage, and an attached shed for extra convenience. With plenty of parking, hosting friends and family is effortless. This home blends historic charm with modern updates, making it an exceptional choice for families and first-time buyers alike. Walking distance to both Central Public School and GCVI. And remember, buying downtown means buying a lifestyle. Stroll to The Bookshelf, pubs, restaurants, or hop on the GO Train or VIA for easy commuting. See it today, you won't be disappointed! (id:50886)
Royal LePage Royal City Realty


