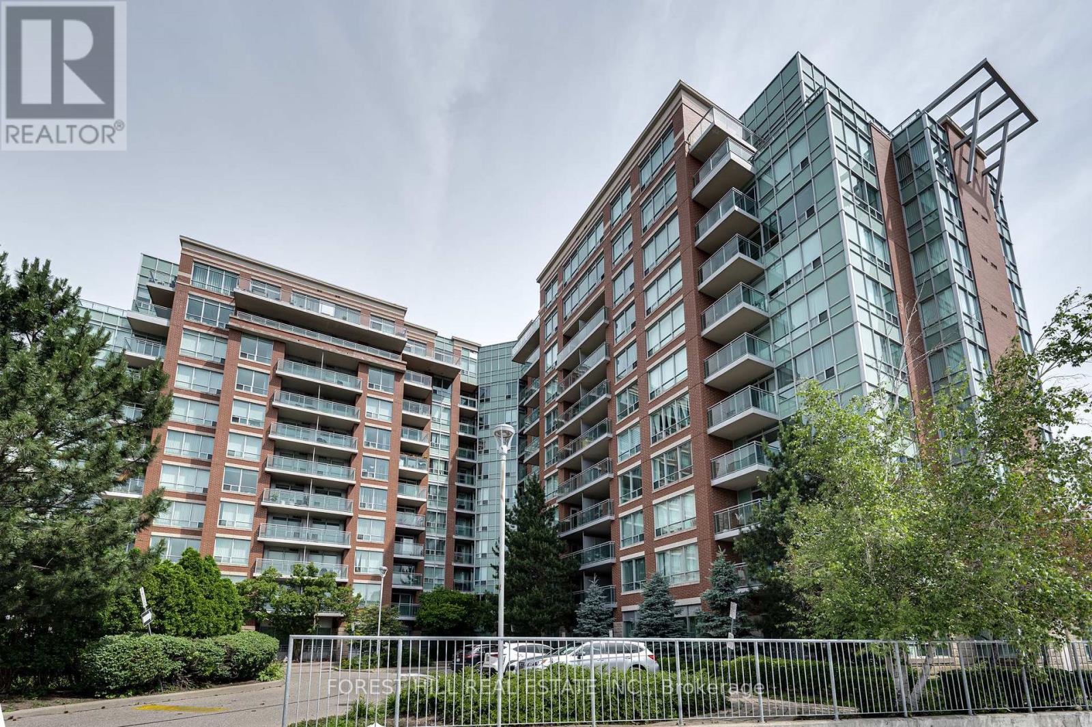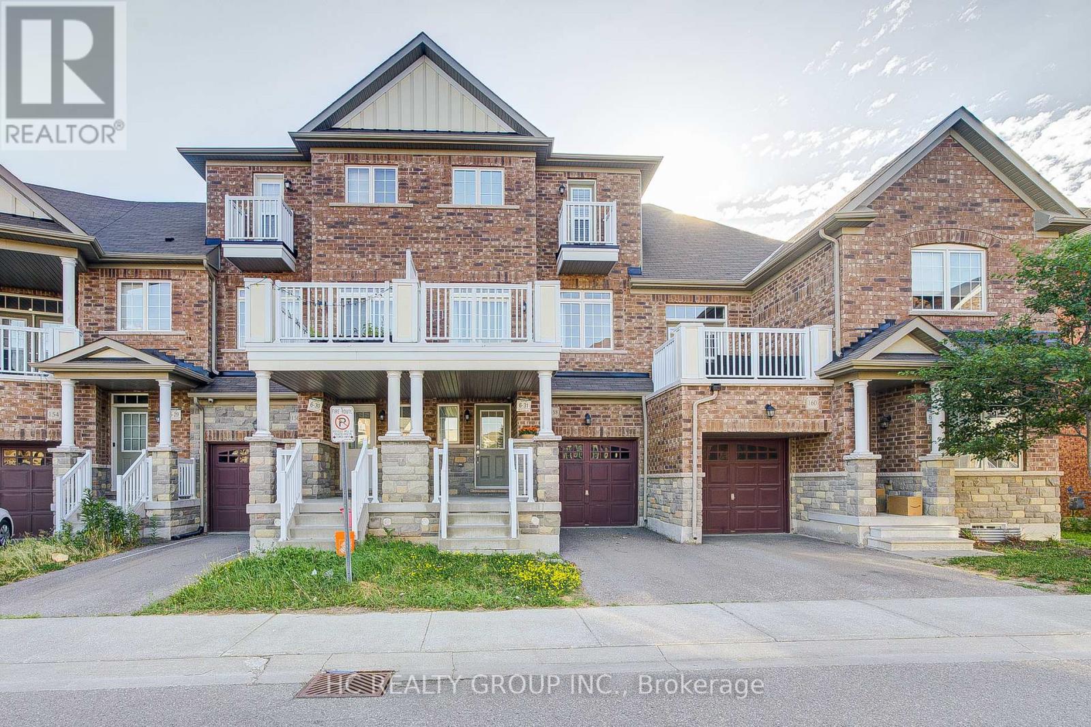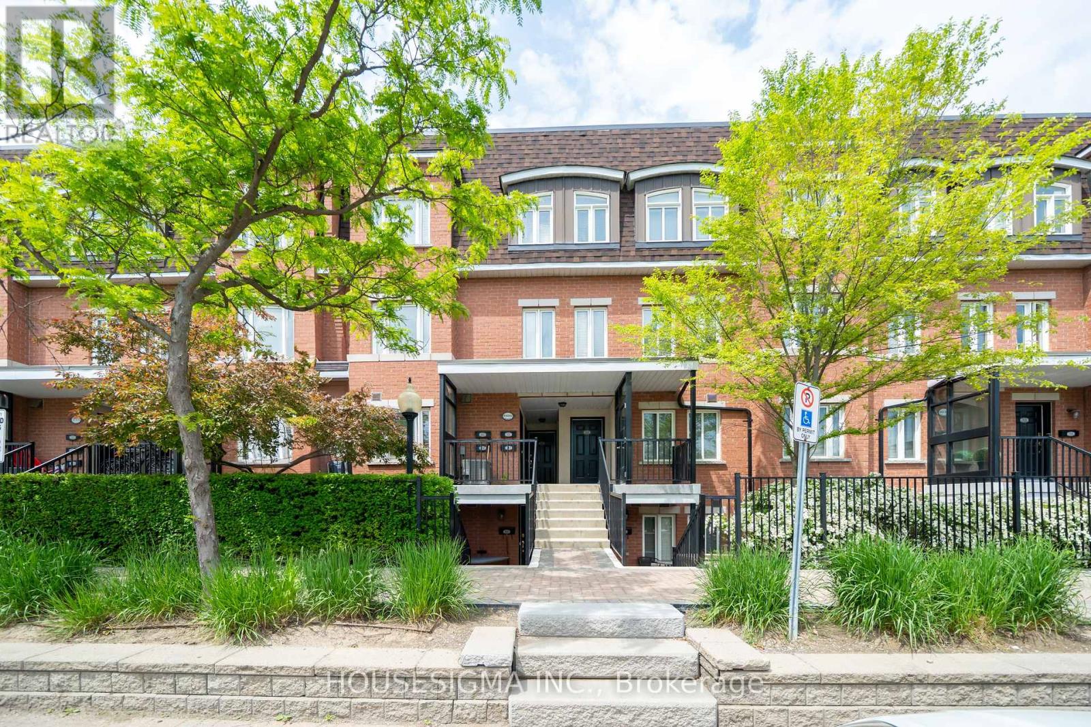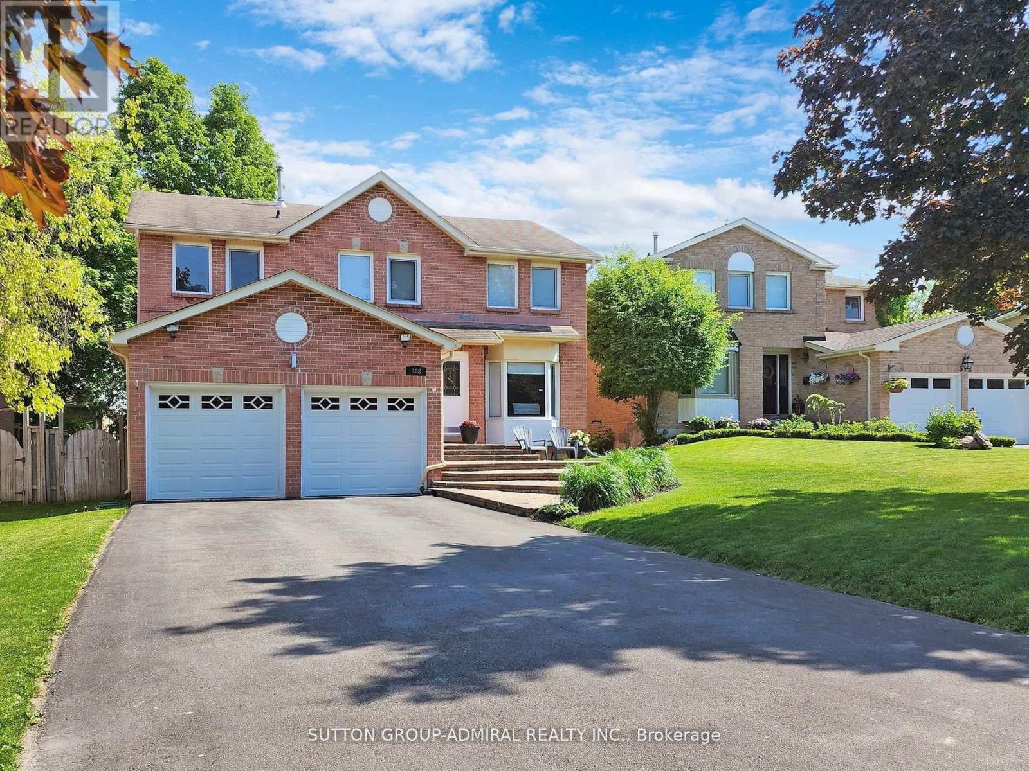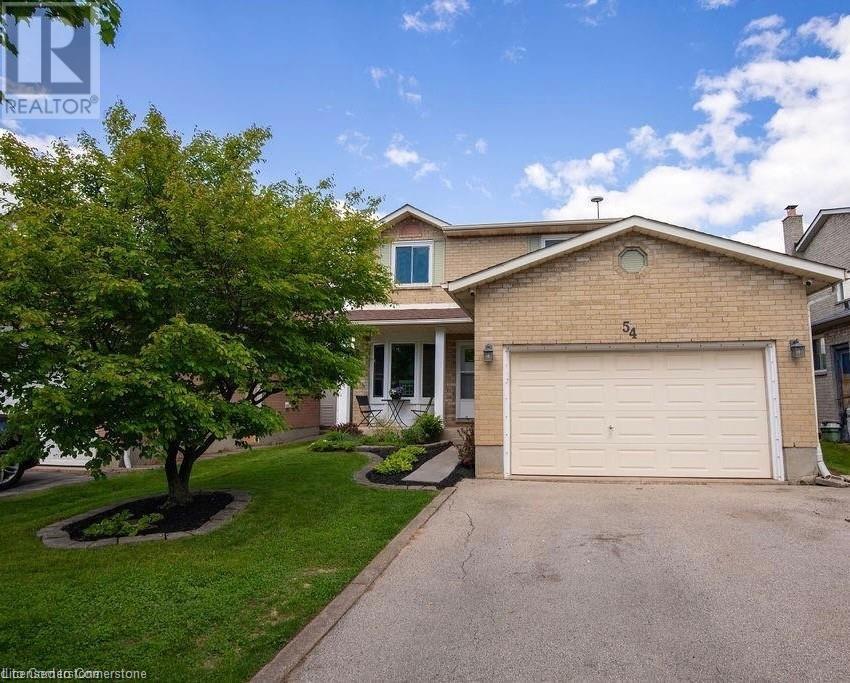807 - 62 Suncrest Boulevard
Markham, Ontario
Luxury Condo, Fantastic, Bright, Spacious & Large Open Concept Corner Unit. Split 2 Bedrooms, 2 Bath. Well Maintained W/Spectacular North West Views. Large Windows With Lots Of Natural Light Throughout The Unit. Conveniently Located At 404/407 Hwy's. Gated Security, 24Hrs Concierge, Minutes To Shops, Restaurants, Yrt, Highways And Parks! Amazing Building Amenities: Indoor Pool, Gym, Sauna, Party Rm, Media Rm, Golf Rm, Billiard Rm, Guest Suites, Visitors Parking. Steps To Shops, Restaurants. (id:50886)
Forest Hill Real Estate Inc.
261 Badessa Circle
Vaughan, Ontario
Well-loved and well-lived-in! This 38-year-old 2-storey detached home offers 4 bedrooms and 2,664 sq. ft. of spacious living in a highly desirable and established Thornhill neighbourhood. Thoughtfully customized by the original owners, the layout was reconfigured from builder plans to enhance flow and function ideal for daily family life. Features include two full baths, a powder room, and direct access to the garage via a landing and a fire-resistant door professionally installed for added safety.Owned by the same family since day one, the home has been the backdrop to decades of happy memories and now its time for a new chapter. Just a short 10 -15 minute walk to TTC bus stops on Steeles and Dufferin, with easy connections to Finch and Sheppard West subway stations, and only 24 minutes by transit to York University. YRT and Viva stops are also nearby. Surrounded by top-rated public and private schools, shopping, dining, medical centres, gyms, places of worship, and more.This is real-life living, not a staged showroom, but a solid, comfortable home with heart. Quick closing possible. Come and see the potential for your next family story. (id:50886)
Century 21 Heritage Group Ltd.
158 Roy Grove Way
Markham, Ontario
Gorgeous Dream Home In High Demand Community! Main Floor Features 9' Ceilings, New printing T/O. New upgraded marble countertop. Engineer Flooring T/O, Oak Stairs, Open Concept, Morden Kitchen with eat-in Breakfast Area. Spacious family room W/O to a big deck. Master Bedroom W/4Pc Ensuite & W/O To Balcony. Living @ground Can Be Changed To 4th Bedroom or office .Walk Out Basement , Direct Access To garage . Close To Public Transit, School, Swan Lake ,Park, Markville Mall, Hospital, Go Station , Museum, Supermarket, Restaurants. (id:50886)
Hc Realty Group Inc.
317 - 310 John Street
Markham, Ontario
Welcome to this sun-filled upper- level unit, bungalow style (no stairs!) townhouse located in the prestige Willowbrook community in Thornhill. This south facing, exceptionally well maintained 795sq home offers the perfect combination of modern, open-concept and comfortable living with all the advantages and ease of low maintenance condo lifestyle (no snow shoveling, no grass cutting) -all in a safe, family-friendly, beautiful& clean complex. This unit is conveniently located near the visitor parking lot and direct access to John St for easy commute. Featuring 2 spacious bedrooms plus a large den, and a large ensuite storage, this home is completely turnkey. The complex has direct access to A large plaza: Food Basics, Shoppers Drug Mart, Community Centre, Library, Walk-in Clinic; Located in top ranking school zones and walking distance to St Robert CH, Thornlea Secondary School; Don't miss this property! Whether you're a first time buyer, downsizer or investor- this home checks all the boxes. This is an exceptional value for the space, amenities and location. (id:50886)
Housesigma Inc.
802 - 350 Red Maple Road
Richmond Hill, Ontario
Welcome to 350 Red Maple Road, Unit 802 a beautifully maintained 1-bedroom + Den Suite in the highly sought-after Vineyards Gated Community. This bright and spacious unit features soaring 9-foot ceilings and an ideal parking spot conveniently located close to the entrance. Enjoy unmatched amenities including an indoor swimming pool, jacuzzi, sauna, two fully equipped exercise rooms, tennis court, mini putt golf green, billiards room, theatre room, and community BBQs on the main floor patio. Residents benefit from 24/7 gatehouse security, a mail room located on the main floor, and access to guest suites and party rooms in each building. A perfect blend of comfort, convenience, and resort-style living in the heart of Richmond Hill! (id:50886)
RE/MAX West Realty Inc.
308 Petheram Place
Newmarket, Ontario
Beautiful Property With BRAND NEW FINISHED WALKOUT BASEMENT, Located In A Private, Child Safe Court, in Glenway Estates for those who care about the safety and privacy. You can enjoy your morning walk in the park/ walking trail which is just a few steps away. Very bright house with Daylight Throughout. W/O To Large Deck from the kitchen for morning coffees and BBQ nights. Crown Molding, Wainscoting, Spacious Bedrooms With Renovated 5 Pc Bathroom. Renovated Kitchen W/Quartz Counter top With Large Island, Plenty Of Extra Storage. One of the best locations in Newmarket, Near All Amenities, including but not limited to Newmarket Go station, Upper Canada Mall, Home Depo, Costco, Canadian tire, Walmart, lots of chain grocery stores and way much more. Very Convenient Location. Don't Miss This One. New Hardwood Floors Throughout on the 2nd Floor (2021) **EXTRAS** Fridge, Stove, Washer, Dryer, B/I Dishwasher, B/I Micro/Range Hood, Window Coverings, Cac, Cvac & Equip (As Is) GDO & 1 Remotes. Fridge in the basement. Basement Roughed-ins for Kitchen & Bathroom. (id:50886)
Sutton Group-Admiral Realty Inc.
23 Archambault Way
Vaughan, Ontario
Brand-New, END UNIT, 2172 sqf Luxury Townhome in Prime Woodbridge Location Nestled at the intersection of Pine Valley and Major Mackenzie, This brand-new never-lived-in, end unit townhome offers the perfect blend of modern sophistication and natural tranquility. Featuring over $55k worth of premium upgrades, this move-in-ready contemporary home is a rare opportunity to enjoy upscale living in a prime location. Step into a contemporary oasis with soaring 10-foot ceilings on the main floor, smooth ceilings throughout, and elegant engineered hardwood flooring. The fully upgraded designer kitchen is a true showpiece, featuring: Two-tone ceiling-height cabinetry Extended quartz island with a side waterfall panel Built-in storage solutions for garbage, recycling, microwave, and bar fridge, Sleek chimney hood fan , Integrated fridge gables, a water line for the fridge, enclosure for a slide-in stove, and a gas line for the stove.........See Upgrade List attached,,,,, The top floor boasts three Bedrooms, The Primary Bedroom features a private balcony, a walk-in closet, a separate ensuite with frameless glass shower, double vanity, double sink and modern freestanding bathtub. Very bright (id:50886)
Target West Realty Inc.
32 Fern Avenue
Richmond Hill, Ontario
Step into a home that captivates from the moment you arrive. The grand foyer welcomes you with soaring ceilings and natural light, leading into a spacious living and dining room perfect for entertaining or relaxing with family. Oversized windows throughout bring in beautiful natural light, creating a warm and inviting atmosphere.The heart of the home is the newly renovated kitchen, featuring high-end finishes, lots of cabinetry for ample storage, and generous space for gatherings. The main-floor office provides a quiet retreat for work or study, while the cozy family room is anchored by a gas fireplace for added comfort.Upstairs, a large skylight fills the hallway with sunshine. The spacious primary suite features his and hers closets and a luxurious ensuite with double sinks and a stand-up shower. All bedrooms are generously sized, and each bathroom is updated with premium finishes.The fully finished basement adds even more living space, including two additional bedrooms, a full bathroom, and a second gas fire place ideal for entertaining, a home gym, or multi-generational living & a cedar Closet. Outside, enjoy a beautifully landscaped backyard with a Weber BBQ and canopy your own private oasis. The 3-car garage includes a Tesla universal charger, 240V heater, and a separate 200-amp panel. Driveway parking fits up to 7 vehicles.This home is equipped with a full security system, including glass break sensors on both floors and CCTV cameras. Located in a family-friendly community, close to highly ranked schools, Hillcrest Mall, transit, and all essential amenities. Elegant, spacious, secure, and move-in ready, this home shows beautifully and is one you won't want to miss. (id:50886)
RE/MAX Experts
6 Daniele Crescent
Bradford West Gwillimbury, Ontario
Welcome To Your Next Chapter In This Absolutely Delightful 3-Bedroom, 2-Bathroom Townhome Nestled On A Quiet, Family-Friendly Crescent In Beautiful Bradford! From The Moment You Step Through The Front Door, You'll Feel The Warm And Inviting Vibes That Make This House A True Home.The Bright And Open Main Floor Is Perfect For Both Entertaining And Everyday Living. Whip Up Your Favourite Meals In The Sleek White Kitchen Featuring Stainless Steel Appliances, A Stylish Backsplash, And A Handy Centre Island Ideal For Coffee Chats Or Snack Attacks. The Living And Dining Spaces Flow Effortlessly Together, Creating The Ultimate Hangout Zone For Family And Friends. Need A Little R&R? Head Upstairs To Find Three Spacious Bedrooms, Including A Cozy Primary Retreat With A Walk-In Closet And Easy Access To A Semi-Ensuite Bath. The Other Two Bedrooms Are Perfect For Kids, Guests, Or A Home Office (Zoom Calls, Anyone?).The Fully Finished Basement Is The Icing On The Cake, Use It As A Movie Den, Games Room, Home Gym, Or Office Setup. Theres Room For Whatever Your Lifestyle Demands! Step Outside To Your Private Backyard Patio, Where Summer BBQs, Evening Cocktails, And Lazy Sundays Are Calling Your Name. Fully Fenced And Ready To Enjoy, It's The Ultimate Outdoor Escape. With Ample Parking, And A Location Close To Parks, Schools, Shopping, And Transit, 6 Daniele Crescent Checks All The Boxes And Then Some. (id:50886)
RE/MAX Ultimate Realty Inc.
54 Merritt Crescent
Grimsby, Ontario
Welcome to Beautiful Grimsby! Discover this lovingly maintained home, ideally and conveniently located within walking distance to downtown shops, restaurants, schools, and the Peach King Arena. Minutes from world-class winneries, QEW HWY and Costco.Situated on a beautifully tree lined street. Owned by the same family for over 20 years, this spacious 3+1 bedroom home offers comfort, charm, and a layout designed for easy living. Step into the bright front foyer and enjoy the thoughtful design of this home. The kitchen features updated appliances, a lovely dining area with a bay window that brings in plenty of natural light. Convenient main floor laundry. The generous living room walks out to your private backyard oasis, complete with an above-ground pool (2020) with new filter and liner in 2024 and stunning landscaping — perfect for relaxing or entertaining. Upstairs, the oversized primary bedroom includes ensuite privilege, accompanied by two additional spacious bedrooms. The lower level offers a fourth bedroom with an egress window and a cozy finished rec room featuring a wood-burning fireplace, a 3 piece rough in bathroom & tons of storage. Updates Include: Windows (2018 & 2024), Front Door (2018), Shingles (2019) , Furnace & A/C (2014) and some flooring throughout. This home has been lovingly cared for and is ready for its next chapter. Come to Grimsby and discover all that this quaint town has to offer. You’re going to love it here! (id:50886)
RE/MAX Escarpment Realty Inc.
633 Winston Road
Grimsby, Ontario
Welcome to Grimsby By The Lake. This beautifully crafted 6 year old Cornwall model by Marz Homes is a true standout. From the moment you step inside, you’ll be impressed by the 9’ ceilings and the striking dark oak staircase that sets a grand tone for the home. The heart of the house is the spectacular kitchen, featuring an abundance of cabinetry, a walk-in pantry, a coffee bar area, and an extended island with seating for four. There’s also ample space for a full dining table—perfect for family gatherings. The kitchen seamlessly flows into the oversized family room, creating an open-concept space ideal for entertaining. Step outside to a fully fenced yard with a large concrete patio and walkway—an ideal setting for outdoor living. The main floor also includes a convenient two-piece powder room. Upstairs, the primary suite is a retreat of its own, boasting a large walk-in closet and a luxurious ensuite with a soaker tub and separate shower. Three additional spacious bedrooms and a stylish 4-piece bathroom offer plenty of room for a growing family. The fully finished basement adds valuable living space, complete with a summer kitchen. Additional features: • California shutters throughout the main and bedroom levels • Carpet-free flooring (except stairs to basement) • Family-friendly neighbourhood with nearby parks • Steps away from scenic walking paths and Lake Ontario Join the vibrant community of fitness enthusiasts and families who love calling Grimsby By The Lake home. This is more than a house—it’s a lifestyle. (id:50886)
RE/MAX Escarpment Realty Inc.
2a Fernwood Park Avenue
Toronto, Ontario
Welcome to urban comfort at its finest! This furnished 1-bedroom basement apartment is nestled in the heart of Toronto's coveted Beach(es) neighbourhood, steps to sand & boardwalk! This inviting living space is thoughtfully designed to maximize functionality and comfort. The layout seamlessly connects the living area to the well-appointed kitchen. The generously sized bedroom provides a peaceful sanctuary for rest and relaxation. Convenience is key with included utilities, ensuring hassle-free living. Additionally, residents will appreciate the private entrance. Situated in an incredible location, residents will enjoy easy access to an array of amenities, including the waterfront, shops, restaurants, parks, and public transit options. Don't miss out on this rare opportunity to experience serene waterfront living. (id:50886)
Real Estate Homeward

