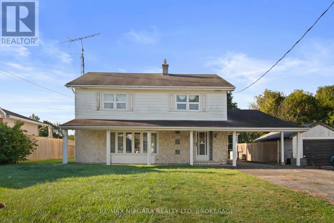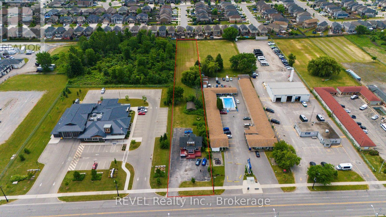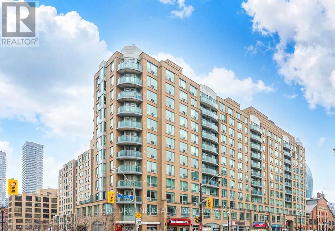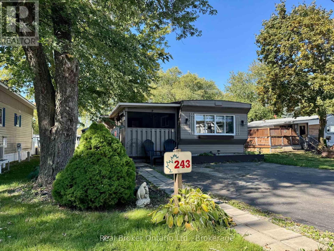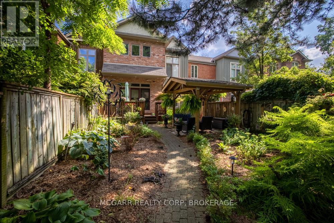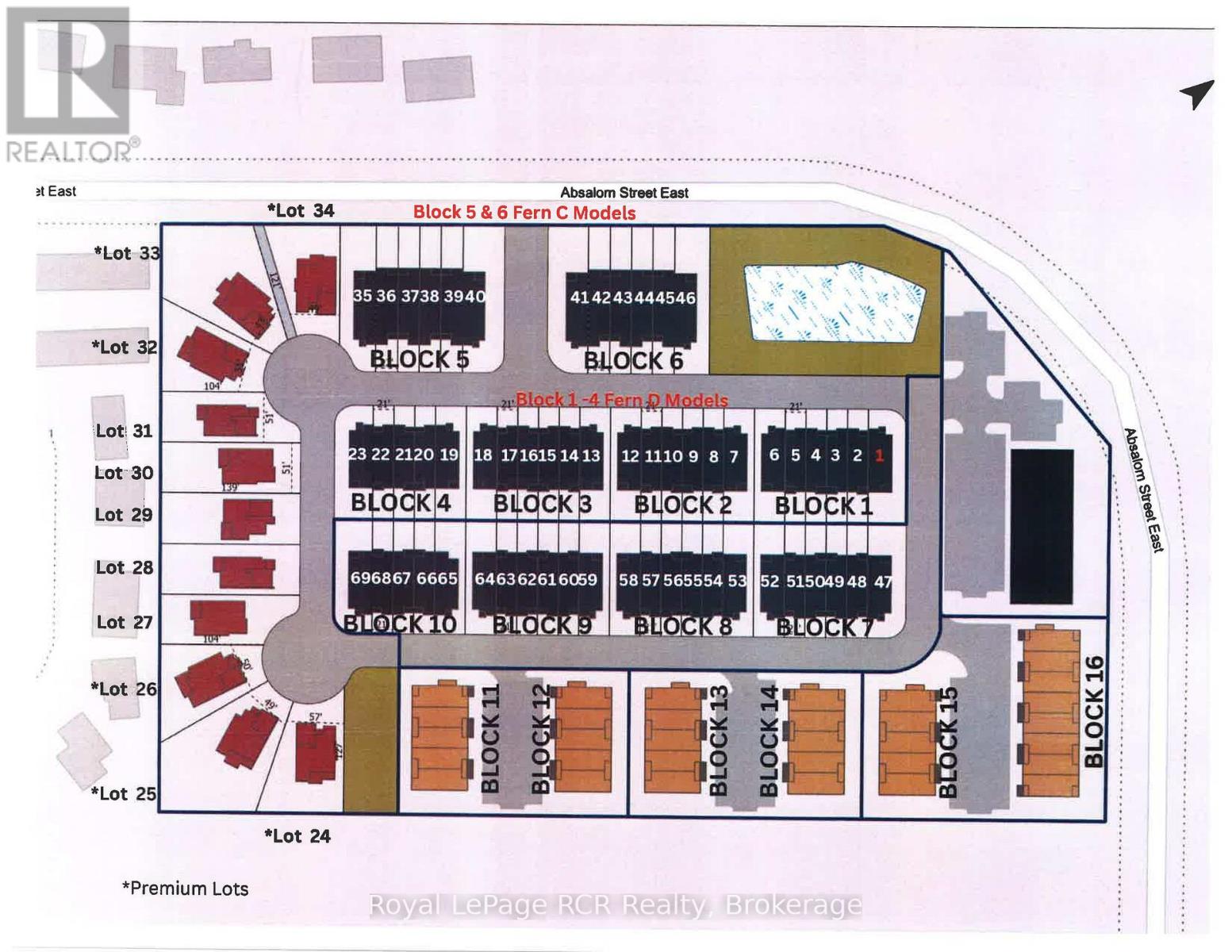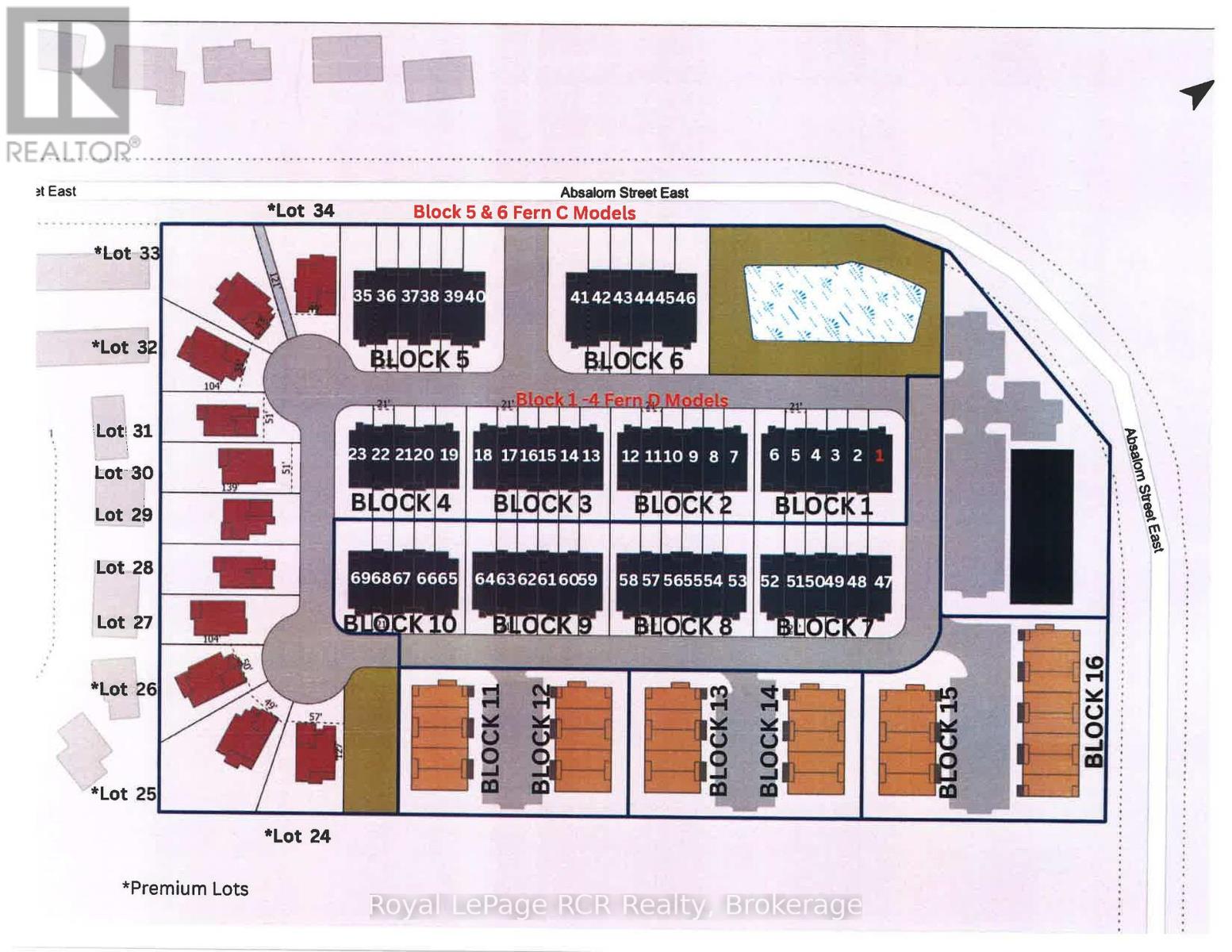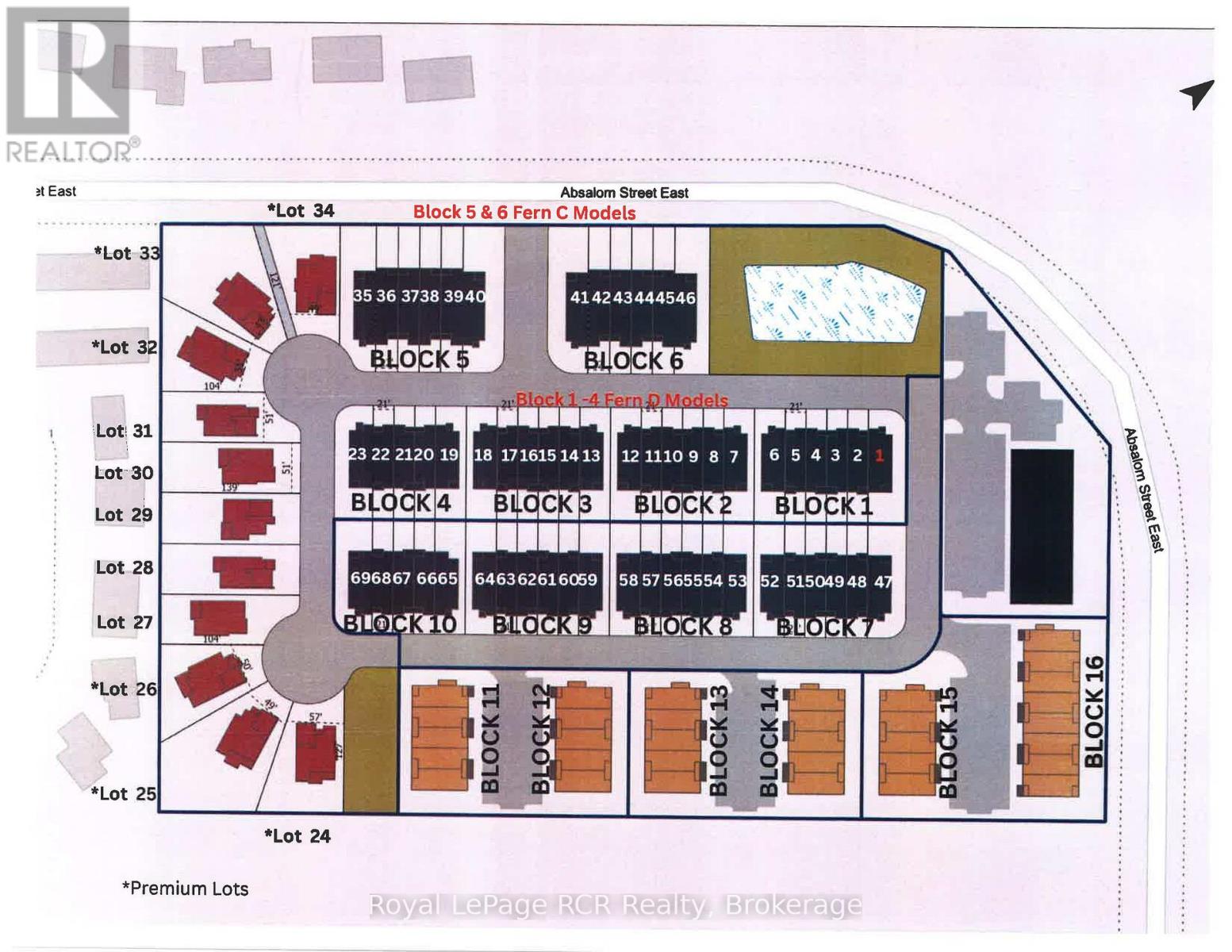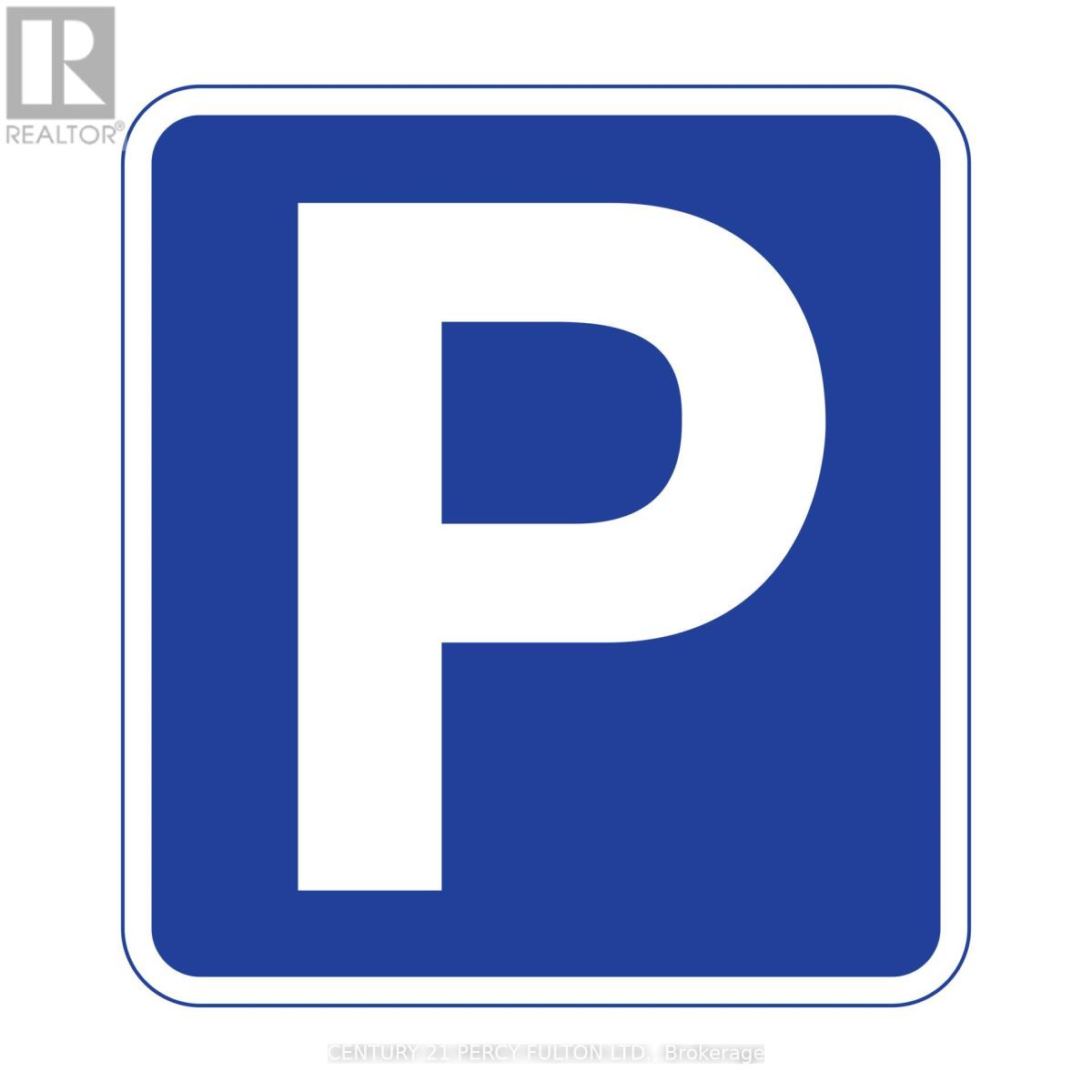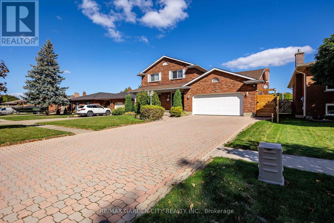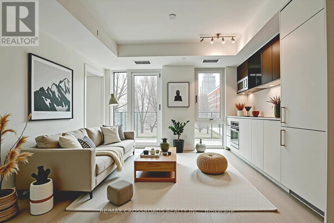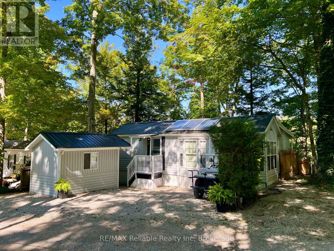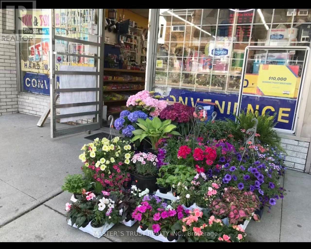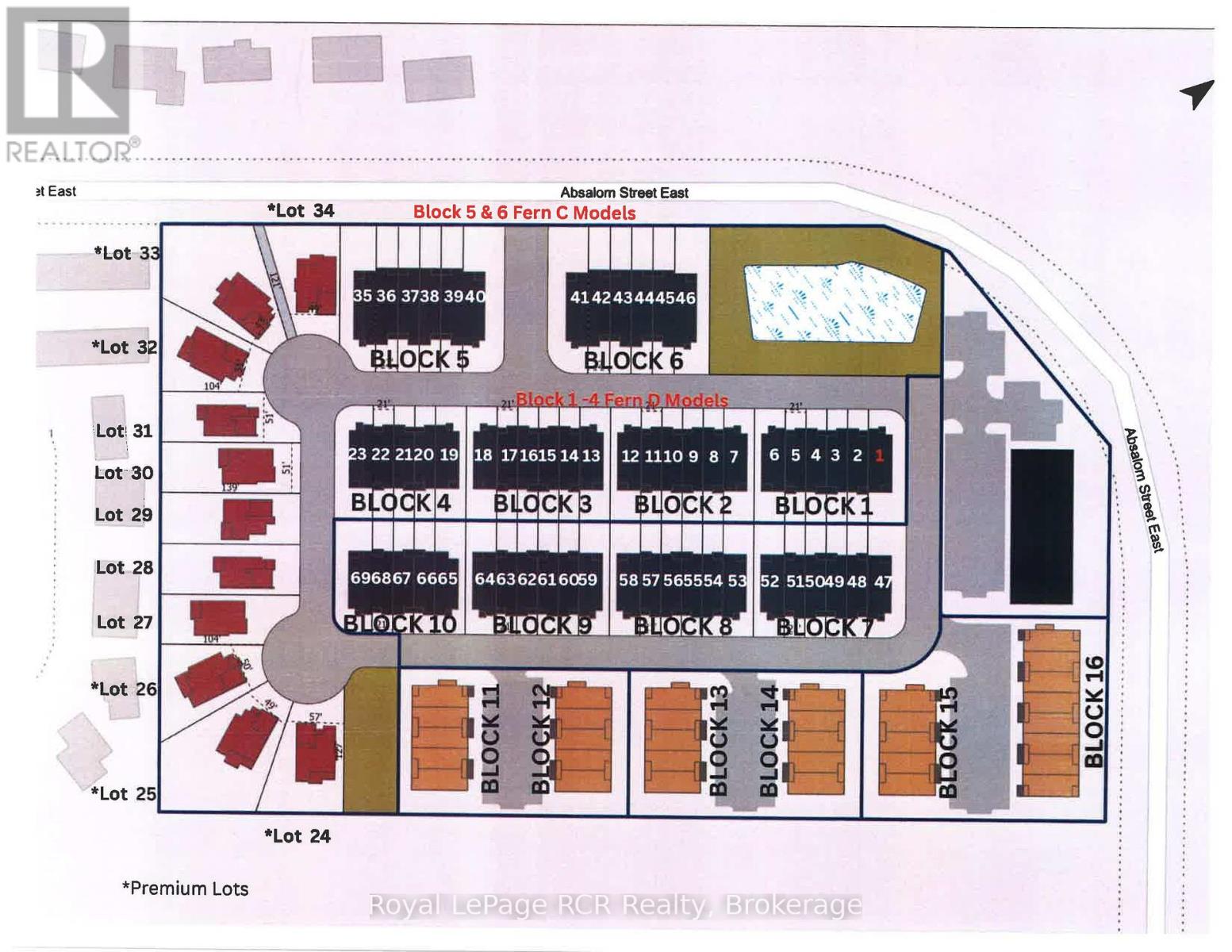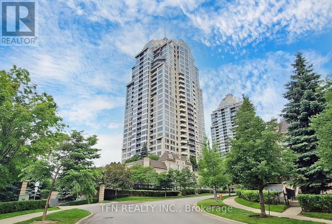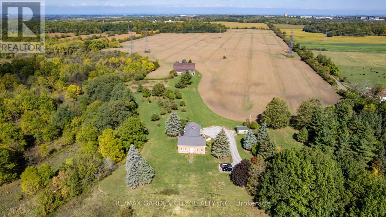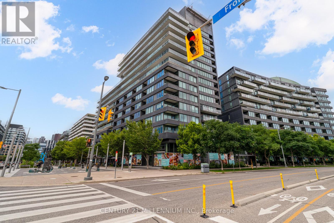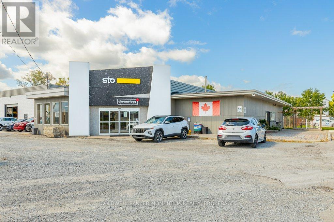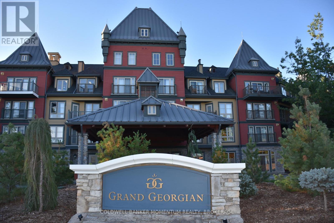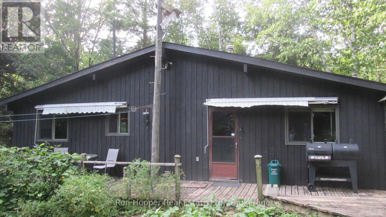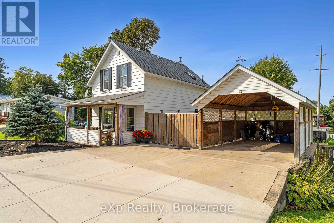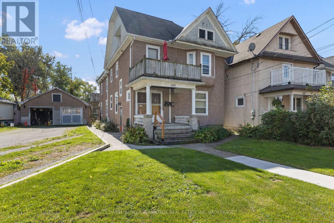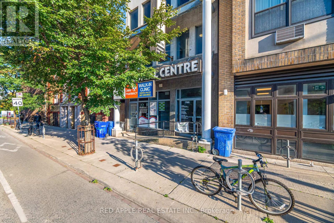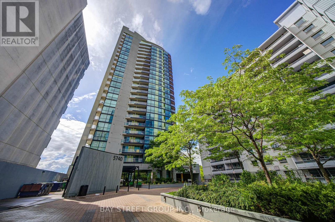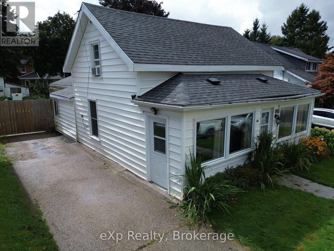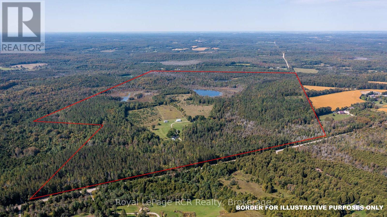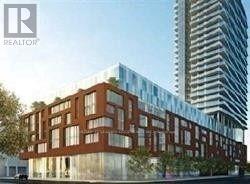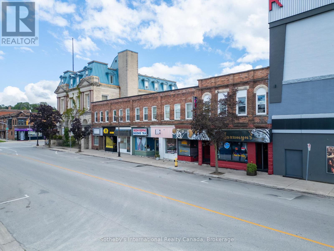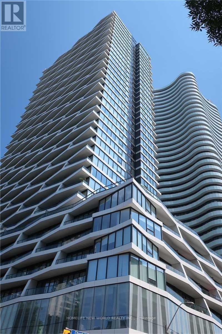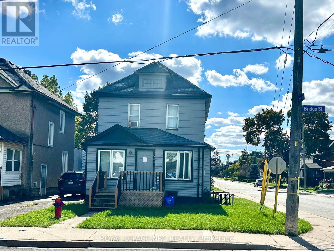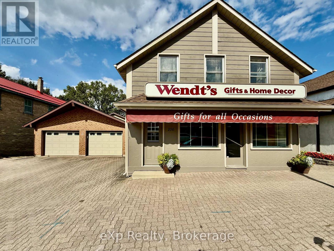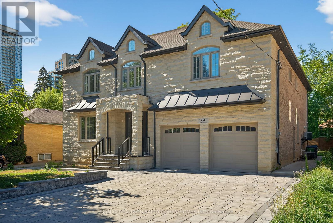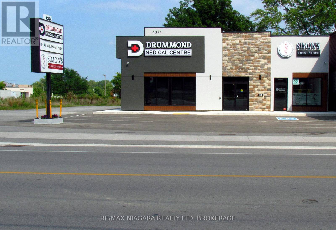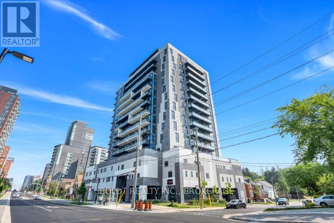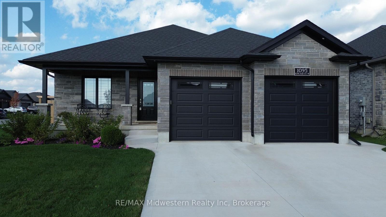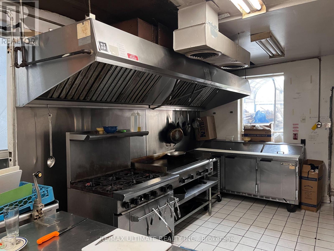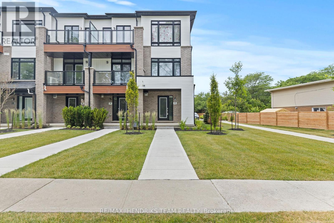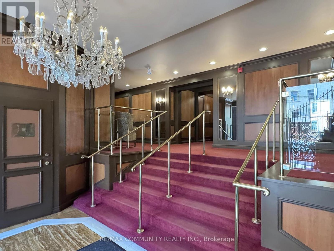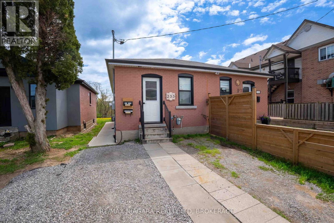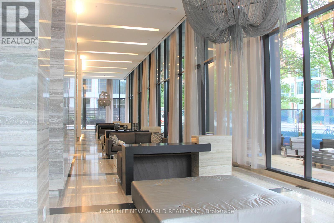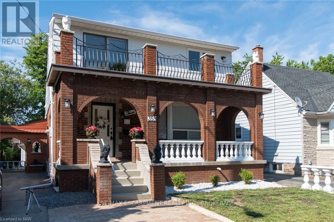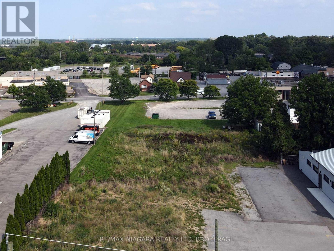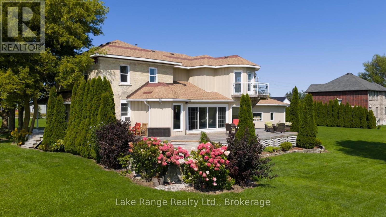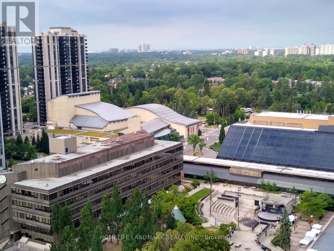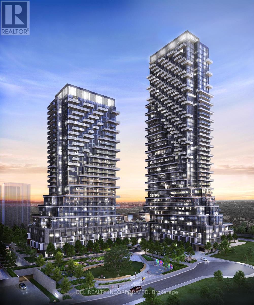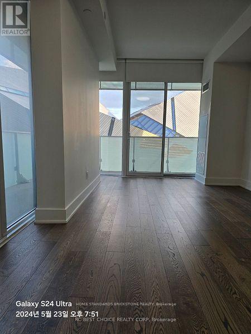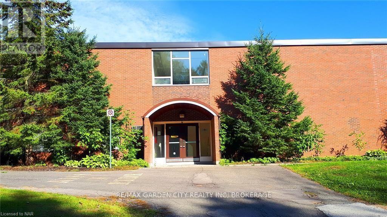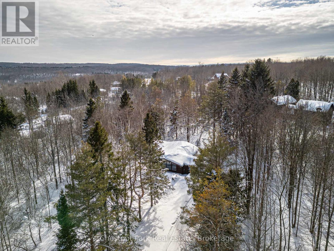613 Queenston Road
Niagara-On-The-Lake, Ontario
Incredible potential for this diamond in the rough! Discover the perfect blend of country charm and modern potential in this captivating 4+1 bedroom, 2 bathroom farmhouse nestled in the heart of Niagara-on-the-Lake. This two-storey detached home spans over 2290 square feet, sitting on a large lot with the added privacy of no rear neighbours and backing onto a serene ravine. Step inside to find classic design elements thoughtfully preserved throughout, offering buyers the unique opportunity to embrace timeless character or customize with their own personal updates. The spacious living room welcomes you with abundant natural light streaming through large windows and centers around a stunning stone fireplace perfect for cozy evenings. The heart of the home features a generous kitchen brimming with potential, seamlessly connected to a separate formal dining room ideal for entertaining. The main floor's flexibility continues with an additional room that can serve as a den, home office, or extra bedroom to suit your lifestyle needs. A convenient two-piece powder room completes the main level. Upstairs, four spacious bedrooms provide comfortable accommodations with ample closet space, while a four-piece bathroom serves the second floor. This exceptional property offers the rare opportunity to enjoy peaceful rural living while remaining connected to urban conveniences, all within the prestigious and picturesque community of Niagara-on-the-Lake. Perfect for those seeking authentic country living or an exciting renovation project with endless possibilities. (id:50886)
RE/MAX Niagara Realty Ltd
8568 Lundys Lane
Niagara Falls, Ontario
Discover a one-of-a-kind property offering exceptional development potential with Tourist Commercial (TC) zoning, allowing for a range of commercial and tourism-related uses. Situated on a massive 66 x 643 ft lot, this prime parcel offers incredible frontage and exposure on the highly sought-after Lundys Lane: a major artery in Niagara Falls known for its high traffic and tourist activity. Currently home to an active business, this property presents income potential while planning for future redevelopment or expansion. The existing 5-bedroom structure offers generous space and a blank canvas for those eager to customize, upgrade, or bring a fresh vision to life. Whether you're an investor, developer, or entrepreneur, this property is a rare opportunity in a strategic location with strong visibility, a thriving commercial presence, and immense upside. Don't miss your chance to be part of the growth on one of Niagara's busiest corridors! (id:50886)
Revel Realty Inc.
Ph08 - 109 Front Street E
Toronto, Ontario
Exceptional 1 Bedroom Condo, with Lots of storage, Oen Concept Layout. Space to work from home. Roof top Patio Garde with BBQ Area. Steps to St. Lawrence Market and TTC. Low Maintenance Fee. Includes all Utilities. 24-Hr concierge. Gym, Party Room. Penthouse Living! (id:50886)
Culturelink Realty Inc.
243 - 580 Beaver Creek Road
Waterloo, Ontario
We are excited to present this incredible opportunity! A sought-after 2-bedroom trailer with 888 sq. ft. of indoor living space, a spacious addition, and many updates, including a new furnace and water heater (2023). From the moment you step inside, you'll feel the warm and welcoming atmosphere. Large windows bring in natural light, while the generous living, kitchen, and dining areas make entertaining easy. The oversized kitchen island/table provides plenty of counter space and adds to the open, inviting layout. You'll never want to leave! Outdoors, enjoy gardening or relaxing on the back patio under the 10' x 12' steel-top gazebo. Extra storage is available in the 7' x 7' shed. The park itself is exceptionally well-maintained, located beside Laurel Creek Conservation Area, and is perfect for hiking, biking, and enjoying nature. Take in sunsets over farmland while still being just minutes from shopping, St. Jacobs Farmers Market (5.1 km), and HWY 85 (5.5 km). Residents enjoy outstanding amenities: a heated pool, two hot tubs, playground, mini golf, recreation hall, games room, fishing pond, plus seasonal tractor rides and fun activities for all ages. This vibrant, friendly community offers an affordable ownership option where young and old alike feel at home. Please note: this is a seasonal 10-month park (closed in January and February), so it cannot be used as a year-round primary residence. The 2026 season park fee is $10,190 + HST, which includes water, taxes, and site fees. Hydro is billed separately in three installments per year. This is a fantastic chance to enjoy a welcoming community, wonderful amenities, and a peaceful lifestyle, while staying close to everything Waterloo has to offer. Come see this unique opportunity for yourself! (id:50886)
Real Broker Ontario Ltd.
64 Yates Street
St. Catharines, Ontario
Exceptional, unique and private. One of only 3 Century townhomes on coveted Yates St., each with private gardens and entrances. #64 features a large front deck with gas outlet and beautiful private garden views. The entry room features a brick wall and Quebec maple floors flowing throughout. The living area boasts high ceilings with a 14" wood beam and a large front window allowing a very open feeling. The open kitchen and dining is perfect for entertaining. Two large windows and a unique chandelier lightens it all up. The rich maple cabinets compliment the granite counters and tile backsplash. A bar feature, gas stove with grill, microwave, dishwasher and fridge stay. A 2pc is just before the back door opening to the fenced yard with patio, garden shed and 2 parking spots. The upper level has the laundry room with sink, washer and dryer, and window. The large primary features brick and glass block walls and large walk in closet with built in drawers. The primary has a 3pc ensuite with vaulted ceiling, large windows, heated marble floors and towel rack, jetted shower with 2 shower heads. The 4pc has a soaker tub and a large glass shower. A second queen size bedroom has a closet and large window. The lower level has 2 windows, a secret wine cellar and a state of the art on demand gas boiler system plus in floor gas water heating. Truly a fun, unique and outstanding place to call home. (id:50886)
Mcgarr Realty Corp
26 Finley Court
South Bruce, Ontario
RESIDENTAL LOTS IN MILDMAY, WATER, SEWER, GAS AND HYDRO AT STREET,ZONING PERMITS BASEMENT UNIT, SEVERAL LOTS TO CHOOSE FROM AND PRICES VARY, BUYER RESPONSIBLE FOR OWN DEVELOPMENT FEES, PRICE PLUS HST. VLC LOT, VACANT LOT CONDO PARCEL (id:50886)
Royal LePage Rcr Realty
27 Finley Court
South Bruce, Ontario
RESIDENTAL LOTS IN MILDMAY, WATER, SEWER, HYDRO AND GAS AT STREET, ZONING PERMITS BASEMENT UNITS, SEVERAL LOTS AVAILABLE, PRICES VARY, HOME SELLER HAS HOME PACKAGES TO BUILD ON LOT AS WELL AND WILL DO COMPLETE PACKAGE , PRICING AVAILABLE, BUYER RESPONSIBLE FOR OWN DEVELOPMENT FEES, PRICE PLUS HST. THESE ARE VLC LOTS, VACANT LOT CONDOS (id:50886)
Royal LePage Rcr Realty
25 Finley Court
South Bruce, Ontario
RESIDENTAL LOT IN MILDMAY IN NEW SUBDIVISON,WATER, SEWER, HYDRO AND GAS AT STREET, ZONING PERMITS, BASEMENT UNIT IN EACH HOME,SEVERAL LOTS TO CHOOSE FROM, PRICES VARY,BUYER RESPONSIBLE FOR OWN DEVELOPMENT FEES,, PRICE PLUS HST VLC LOT, VACANT LAND CONDO (id:50886)
Royal LePage Rcr Realty
P5 323 - 37 Grosvenor Street
Toronto, Ontario
Parking for rent for the residents of 37 Grosevenor or 38 Grenville (id:50886)
Century 21 Percy Fulton Ltd.
14 Tupper Drive
Thorold, Ontario
One Owner home in the heart of Thorold. Impeccably cared for home tucked away on a quiet, tree-lined street in one of Thorolds most desirable areas. Offering an inviting blend of warmth, style, and functionality, this property is steps from parks, trails, and top amenities. Enjoy effortless access to Brock University and Highway 406 while savouring the tranquility of an established, family-friendly neighbourhood the perfect place to call this Your Niagara Home. (id:50886)
RE/MAX Garden City Realty Inc.
520 - 308 Jarvis Street
Toronto, Ontario
Newly Built Condo In The Heart Of Downtown Toronto. Stunning 2 Bedrooms Plus Den Layout With 2 Bathroom. The Laminate Floor Through-out. Floor to Ceiling Window. The Best Amenities Including: Gym, Coffee Bar, Library, Media/E-Sports Lounge, Workroom, Rooftop Terrace W/BBQ, Party Room & More! Situated at Jarvis and Carlton, you're just steps away from some of the city's best dining, shopping, and entertainment options. Explore nearby Eaton Centre. You're just a short walk from the Financial District, Toronto Metropolitan University, George Brown College and some of Toronto's top cultural attractions. (id:50886)
RE/MAX Crossroads Realty Inc.
19 - 76735 Wildwood Line
Bluewater, Ontario
A four season home in Wildwood by the River, overlooking the ravine and the Bayfield River. Located 5 minutes to the beautiful town of Bayfield where you can enjoy the restaurants, shops, marina and beaches. This well maintained bungalow offers a primary bedroom with ample closet space and a built in dresser, vaulted ceilings in the living room and additional family room, and beautiful panoramic views of the woods leading down to the Bayfield River. The 4 piece bathroom and kitchen have been recently refreshed. Step out onto your back deck for a beautiful hillside view. Enjoy the heated shed that is set up as a workshop - tools included! Laundry in the unit. Solar panels are a bonus and run some of the outlets. Low maintenance yard! Wildwood by the River contains seasonal and year round homes and offers a relaxing lifestyle for families or retirees. There is lots to offer residents such the inground pool, splash pad, mini golf, pool tables, shuffle board, walking trails, horseshoes, basketball courts, tennis & pickleball courts, playground, park area, the beach volleyball court and the recreation hall which hosts bands, card nights, BBQs, games like bingo. The yearly membership fee is $2180.00 plus hydro, taxes ($210.00/2025) and propane. Fully furnished. Generator, appliances, tools in shed, deep freezer, golf cart, solar panels, A/C units included. This is a fantastic spot for someone who wants a wonderful community to come back to as they travel throughout the year - and the grand kids will love it here! (id:50886)
RE/MAX Reliable Realty Inc
325 St George Street
Toronto, Ontario
Great Convenience Store In An Excellent, Busy, Safe Downtown Location! Excellent Opportunity To Own An Independent, Good Profitable, Well Established (40 Years),The Seller Has Operated For 18 Years, The Seller Will Retire. Great Location. 3 Parking Places. Weekly Sales $14,000, Cigarettes 50%, Lotto Commission $2000/M, Atm $200/M, Rent $5800/M(Tmi), The Landlord Will Give The New Buyer Lease Term: 5+5 Years. (id:50886)
Master's Trust Realty Inc.
24 Finley Court
South Bruce, Ontario
RESIDENTAL BUILDING LOT IN MILDMAY IN A NEW SUBDIVISION, WATER AND SEWER AND HYDRO AND GAS AT STREET, , ZONING PERMITS BASEMENT UNIT IN EACH HOME, SEVERAL LOTS TO CHOOSE FROM AND PRICES VARY, BUYER RESPONSIBLE FOR OWN DEVELOPMENT FEES, PRICE PLUS HST, SELLER WILL BUILD HOME ON THIS LOT FROM SELLERS PLANS, THIS IS A VLC PARCEL, VACANT LAND CONDO PARCEL (id:50886)
Royal LePage Rcr Realty
412 - 3 Rean Drive
Toronto, Ontario
5 Stars Luxury Hotel Living. Prestigious Location With Southwest City Views. 960S.F. Corner Unit With Eat-In Kitchen. 24-Hr Concierge, Excellent Facilities, Close To Bayview Village Shopping, Transportation & Subway, Rean Park, Ymca, And Many Other Amenities. (id:50886)
Tfn Realty Inc.
2432 Seburn Road
Thorold, Ontario
ITS YOUR CHOICE: You can step back in time and enjoy the warmth and comfort of a homestead built back in the early 1800's, OR you can take advantage of a fabulous opportunity to create a new destination for Niagara Agri-Tourism, OR you can take the already subdivided 3 separate properties and explore other options such as executive homes or hobby farms. The possibilities here are truly endless. Included is a 3 bedroom, 3 bath farmhouse built in 1803, fully renovated in the 1970s. The home, previously featured in "Century Home" magazine, is complemented by Niagara's earliest historic swing beam barn built in 1819.The mature red oak lined driveway provides a spectacular sense of arrival to the hilltop house, surrounded by a beautiful natural landscape. Adjacent to the house is a productive heirloom apple and pear orchard. This includes heritage trees over 100 years old and 5 rare Swayze Apple trees named after the Swayze family that pioneered the region while owning the farm. The 94-acre site has 66 acres of farm fields, 11 acres of mature oak and sugar maple bush, and 16 acres of beautifully treed valley, dominated by the spring fed Swayze Creek with potential for trout fishing. The barn is in good shape. It was recently featured in "Swing Beam Barns of Niagara" by local historian Hugh Fraser. Combine history, food, art, entertainment, and weddings with facilities dedicated to branded product grown and produced on site. Bringing this historic property into the future, the Harley-Swayze Farm could potentially become a prominent new player in the Agri-Tourism world for which Niagara is justly famous. Visionary concept plans have already been drawn up to illustrate the significant potential that might be embraced by new owners upon purchasing the farm. With quick access to/from Highway 406, this is a great spot for the development of a cidery, a brewery, or even a winery. Call us to schedule an appointment, bring your imagination and come see for yourself! (id:50886)
RE/MAX Garden City Realty Inc.
N417 - 120 Bayview Avenue
Toronto, Ontario
Live in the heart of the Canary District! This bright 1+ den, 2-bath condo overlooks beautiful green space with mature trees and walking paths. Carpet-free and spacious, with a versatile den perfect for office, creative space, or dining room. Steps to great restaurants, cafes, and transit. Enjoy resort-style amenities: outdoor pool, rooftop deck, gym, party room, and sauna. Urban living meets natural charm! (id:50886)
Century 21 Millennium Inc.
95 Ormond Street S
Thorold, Ontario
WELCOME TO 95 ORMOND STREET SOUTH. The Perfect Location To Run A Business. The Property Is Approximately 2 Acres In Size Offering Tons Of Storage And Parking. The Main Building Comes With A Loading Dock And Is Comprised Of Over 14,000 Square Feet In Area Offering A Mixture Of Retail And Warehousing Space. The Separate Service Building And Quonset Hut On Site Offer Another Approximately 2800 Square Feet Of Usable Space Over And Above The Main Building. With Highly Visible Signage And Easy Access To The 406 And The QEW Makes This A Prime Location To Run Your Business. From This Location You Will Be Able To Reach All Major Cities Throughout The Niagara Region Within Minutes And The GTA Is Approximately Only 60 Minutes Away. This Property Is Still Widely Known, By The Locals, For The Long Established Business That Operated For Years As A Hardware/Lumber Store/Yard, From This Location. The Same Use (Or Many Other Uses) Can Still Be Continued And The Property/Buildings Are Totally Set Up For It. The Building Is In Fantastic Shape And Has Had A Tremendous Amount of Renovations And Updates Completed to It In The Last Few Years. It Is In A Move In Ready Condition And Just Waiting For Your Business. The Property Is Fully Fenced And Offers 1 Entrance/Exit Access Point, A Double Gate And Outdoor Lighting. Don't Miss Out On This Fantastic Recently Renovated Property With It's Fantastic Location. Call Today For Your Personal And Private Showing. Seller Will Consider Doing A VTB Mortgage. (id:50886)
Coldwell Banker Momentum Realty
133 - 156 Jozo Weider Boulevard
Blue Mountains, Ontario
Welcome to carefree resort living at the Grand Georgian in the heart of Blue Mountain Village! This beautifully refurbished one-bedroom plus den suite offers quick and easy access to parking and the lobby, making it one of the most convenient units in the building. The fully furnished ground-floor suite features a modern kitchen, gas fireplace, 10' ceilings, double sinks in the bathroom, and a spacious den that, along with the pull-out sofa, comfortably accommodates up to six guests. Enjoy your private patio, perfect for relaxing after a day on the slopes or exploring the vibrant village. Owners enjoy full use of Grand Georgian amenities, including a seasonal outdoor heated pool, two year-round hot tubs, sauna, fitness room, owners ski locker, and heated underground parking. Steps to the Silver Bullet Ski Lift, shops, restaurants, and year-round activities. Keep the suite for exclusive personal use or participate in the Blue Mountain Resort rental program to help offset ownership costs while maintaining personal use flexibility. Additional Features: Fully updated in 2020, All utilities (hydro, gas, water, cable, internet) included in condo fees, new Heat pump 2021. HST is applicable but can be deferred with HST number and participation in rental program, 2% + HST Blue Mountain Village Association (BMVA) entry fee applies, Annual BMVA fee: $1.08 per sq. ft. Home ownership at Blue Mountain Resorts has its privileges with fantastic discounts on seasonal recreation and activities for homeowners, their spouses and dependant children under 19. Perfect as a vacation home, investment property, or both, this turn-key suite is your key to four-season living in one of Ontarios' most sought-after resort destinations. (id:50886)
Coldwell Banker Momentum Realty
140 Sunset Beach Road
Meaford, Ontario
Secluded retreat-steps from Georgian Bay. Discover the perfect blend of privacy and charm in this two-bedroom home nestled on a beautifully tree lot where the soothing waves of Geogian Bay provide the soundtrack to daily life. Inside, a vaulted ceiling and a dramatic wall of windows fills the open living space with natural light, anchored by a cozy propane fireplace - ideal for relaxing evenings year-round. The home features a bright four--piece bath and comfortable bedrooms designed for restful retreats. Step outside to enjoy a wraparound deck, perfect for morning coffee, entertaining or simply soaking in the peaceful surroundings. For the hobbyist or craftsman, the 24' x 24' detached garage/workshop offers exceptional space and versatility. Whether you're looking for a weekend getaway or a full-time residence, this property delivers the best of both works - tranquil seclusion and public access to Georgian Bay across the road! (id:50886)
Ron Hopper Real Estate Ltd.
396 Mary Street
South Bruce Peninsula, Ontario
Charming Wiarton Home! This 3-bedroom, 1.5-bath property offers comfort, convenience, and a great location. Nestled in a friendly neighbourhood, you'll love being within walking distance to the hospital, grocery store, and the waterfront beauty of Bluewater Park. The home has seen several smart updates, including a newer roof, modern flooring, and upgraded insulation giving you peace of mind and a truly move-in ready space. Ideal for first-time buyers or those looking to downsize, it strikes the perfect balance between style and practicality.Enjoy the private, fenced backyard filled with perennial gardens, a detached carport, and plenty of room for outdoor gatherings. Inside, the bright and welcoming atmosphere is filled with natural light, while the quiet streets surrounding the home make morning or evening strolls a daily delight. (id:50886)
Exp Realty
105 Maple Avenue
Welland, Ontario
Looking for an investment??? This huge 3200 sq ft triplex presents a great opportunity for investors and homebuyers looking for a multifamily home. Live in one unit and collect rents from the other 2 units. Located just minutes away from all the amenities that Welland has to offer, including the 406 highway, shopping, restaurants, parks, bus routes and schools. Each unit in this triplex has its own separate entrance, providing privacy for tenants. This triplex has a fully fenced backyard, offering a beautiful outdoor space for tenants to enjoy. This property also features a huge heated and insulated FOUR car garage used as a workshop/mancave along with a large driveway offering an ample amount of parking. Looking for offers... Don't be shy!!!! (id:50886)
Coldwell Banker Advantage Real Estate Inc
799 Bloor Street W
Toronto, Ontario
Exceptional opportunity to acquire an upscale, three-storey commercial medical building in the highly desirable Palmerston-Little Italy district. Offering approximately 6,318 sq ft of leasable space, plus a large, fully finished and rented basement. Situated in one of Toronto's most vibrant, character-filled, and well-established neighbourhoods, with excellent foot traffic. Steps from fine dining, trendy cafes, boutique shops, Christie Pitt's park, and all amenities. Just a short walk to the TTC and Christie Subway station. Includes two parking spaces. A premier downtown Toronto real estate investment! Third floor is vacant and ready for occupancy or leasing - a must see property you won't want to miss! (id:50886)
Red Apple Real Estate Inc.
1003 - 5740 Yonge Street
Toronto, Ontario
Dont miss this rare opportunity to own at The Palm Residences in the vibrant Yonge & Finch community. This spacious and bright one-bedroom features a functional layout, modern open-concept kitchen, and brand-new laminate flooring throughout. Enjoy unobstructed views and natural light all day. Unbeatable Value: Among one of the lowest-priced one-bedroom condos in Toronto. Perfect for first-time buyers or investors! Luxury Amenities: Indoor pool, sauna, fitness centre, party room, outdoor terrace with BBQs .Prime Location: Just steps to Finch Subway, TTC/GO Transit, minutes to Hwy 401, shopping, restaurants, and more. Affordable, stylish, and move-in ready this one wont last long! (id:50886)
Bay Street Group Inc.
34 Queen Street
Grey Highlands, Ontario
This solidly built, 3 bedroom, 1 bathroom home sits on a generous in-town lot, offering functionality, and room to grow. Thoughtfully designed for accessibility, the main floor features a convenient bedroom and a full washroom with a walk-in shower. Recent updates include a new roof (2020) and a new furnace (2024), giving peace of mind for years to come. While the home would benefit from cosmetic updating, its layout provides incredible potential. The expansive bonus room just off the kitchen is an ideal spot to create a dream walk-in pantry/laundry combination. Enjoy multiple living spaces with a main floor living room and a spacious recreation room with a walk-out perfect for entertaining, hobbies, or even converting into a 4th bedroom if desired. With its combination of practical updates and flexible layout, this property offers a rare opportunity to make it your own while enjoying the convenience of an expansive Fully fenced back yard. Markdale is a vibrant and growing community in Grey County, offering all the essentials such as grocery stores, pharmacy, banks, and retail shops, as well as local cafés and restaurants. The town is home to a new hospital (opened in 2023), excellent schools, a library, and a community centre with an arena. For outdoor enthusiasts, nearby Beaver Valley, Lake Eugenia, golf courses, ski resorts, and scenic trails provide year-round recreation. (id:50886)
Exp Realty
716612 West Back Line
Chatsworth, Ontario
One of a Kind - 295 acres. This spectacular property is a private oasis featuring 3 ponds, 2 homes, 3 outbuildings, waterfall, drivable trails, open land and bush. The main residence was built in 1920 with over 3400 square feet of living space. The great room features a fieldstone fireplace, wood beams and walkout to a 28x8 screened in porch. There are 5 bedrooms and 3 bathrooms. The second residence was built in the 1940s with three bedrooms and 2 baths. There is a detached garage 24x25, two storey shop/barn 25x32 and storage building 30x40. Impressive 5 acre swimming pond is 15 deep in the middle and 7 deep at the deck. There is also a fish pond with natural speckle trout. Opportunities abound at this property that can not be described - it must be experienced! (id:50886)
Royal LePage Rcr Realty
1909 - 1 Market Street
Toronto, Ontario
Prime Location, Luxury Condo, Bright & Comfort 2 Bedroom +Den Unit, Over 1040 Sq ft + Large Balcony, Windows Wide, Unobstructed Lake View- East, South,& West . 24 Hrs. Security, 9 Ft Ceiling , Laminate Flooring Through Out, Mosaic Kitchen Black Splash, Caesar Stone, Counter Top, And More... Step To St. Lawrence Market, Restaurants, Coffee Shop, Shopper, Banks, Art Center, Lake Front, College, Etc. (id:50886)
Century 21 Leading Edge Realty Inc.
261 9th Street E
Owen Sound, Ontario
Discover 261 9th Street East, a well-maintained mixed-use property in the heart of Owen Sound. This income-producing building features 6 fully leased commercial units on the ground floor along with 10 residential apartments above. With tenants responsible for their own utilities, this property offers a stable and efficient revenue stream.Located in a high-visibility downtown location, the property benefits from steady foot traffic, strong community presence, and proximity to shops, restaurants, and services. Whether you're an experienced investor or expanding your portfolio, this is a rare opportunity to own a solid mixed-use building in one of Owen Sounds most desirable commercial corridors. (id:50886)
Sotheby's International Realty Canada
717 - 85 Wood Street
Toronto, Ontario
Beautiful 2 Bedrooms Plus Den Unit In Axis Condos. Master Br With 4 Pc Ensuite. Den Has A Door And Can Be Used For 3rd Br. South-Facing Unit With Lots Of Sunlight. Living Room Walkout To A Large Balcony. Quality Luxurious Features & Finishes Including A Gourmet Kitchen W/Integrated Appliances, Granite Counter & Laminate Flooring Throughout. 2 Mins Walk To Ttc Subway, Mins Walk To Ryerson, U Of T. Right Across Loblaws And Maple Leaf Garden. Steps To Dundas Square (id:50886)
Homelife New World Realty Inc.
5000 Bridge Street
Niagara Falls, Ontario
Investors take notice! This Fourplex is fully rented and is located in Niagara Falls, minutes from downtown, the Falls and is on the public transit route. This property boasts 2 two bedroom units and 2 one bedroom units. Other features of the property include 3 hydro meters, newer furnaces, vinyl siding and private driveway parking. Located close to shopping, the train station and all amenities. Book your private viewing today! (id:50886)
Royal LePage NRC Realty
108 Elora Street
South Bruce, Ontario
Welcome to 108 Elora street in the heart of the town of Mildmay. This is your opportunity to be part of a fabulous community and like the previous owners who ran a successful business for decades, capitalize on a growing community. This property offers a large commercial space to run a business out of as well a two bedroom apartment up top to either live in or rent out as an option to offset expenses. The attached double garage is an added bonus as well as the oversized lot (to be severed) allowing the option for the owner to both potentially reside and operate their business. For more information please feel free to reach out. (id:50886)
Exp Realty
64 Empress Avenue
Toronto, Ontario
Welcome To This Newly Constructed Architectural Gem, Nestled In The Highly Sought-After East Willowdale Enclave Of Toronto. Boasting Over 4,000 Sq. Ft. Of Luxurious Above-Grade Living Space, This Home Is The Epitome Of Contemporary Sophistication And Timeless Design. Step Inside To Soaring 10-Foot Ceilings And A Seamless Open-Concept Layout That Enhances Flow And Functionality. The State-Of-The-Art Gourmet Chefs Kitchen Is A Culinary Dream, Featuring Premium Thermador Appliances, Refined Quartz Countertops, And A Large Central Island Perfect For Both Entertaining And Everyday Living. Natural Light Floods The Formal Living, Dining, And Family Rooms Through Expansive Rear Windows, Creating A Warm And Inviting Ambiance Throughout. Each Generously Sized Bedroom Comes Complete With Its Own Private Ensuite, Offering Comfort And Privacy For Every Member Of The Household. The Serene Primary Suite Is A True Retreat, Featuring A Spacious Walk-In Closet And A Spa-Like Ensuite With High-End Finishes. The Walk-Up Lower Level Expands Your Living Space With Two Additional Bedrooms, A Full Bathroom, A Large Recreation Area, And A Rough-In For A Bar Or Kitchenette Ideal For Extended Family Or Guest Accommodations. Located Just Steps From Top-Rated Schools, Upscale Shopping, Dining, And Amenities, This Home Offers Unmatched Convenience In One Of Torontos Premier Neighbourhoods. Experience Modern Luxury Redefined. This Is The One You've Been Waiting For. (id:50886)
RE/MAX Realtron Barry Cohen Homes Inc.
4374 Drummond Road
Niagara Falls, Ontario
Drummond Medical Centre is a newly built facility with top-quality medical-grade finishes, perfectly suited for healthcare professionals. Located in the bustling Stamford Centre area of Central Niagara Falls, this prime medical space offers convenience and visibility in a high-traffic location. The move-in-ready space includes three spacious rooms totalling +/- 300 sf, each with storage cabinets and hand sink, that can be utilized as examination room(s) and/or Doctor's Office(s), ensuring a functional and efficient workflow. Additionally, this Medical Centre lease includes Utilities and the shared use of 1,831 sf of common area that features a spacious Reception and Waiting Room, a fully equipped Nursing Station, a Medical Supplies Room, a Staff Room, and ample free on-site parking, making it an ideal setting for a thriving medical practice. (id:50886)
RE/MAX Niagara Realty Ltd
1607 - 128 King Street N
Waterloo, Ontario
|||||| Move-in ready. A rare, penthouse-level corner suite in one of Uptown Waterloos most walkable communities. Minutes from Wilfrid Laurier and University of Waterloo, Starbucks, Gino's Pizza (open till 4 a.m.), Kabob Hut, Hungry Ninja, Masala Bay and more. 5 min to Conestoga Mall, T&T, No Frills, Walmart. 10 min to St. Jacobs Market and GO Train station. |||||| The 3-yearold building features Security Guards onsite with 24-hr surveillance systems, a Convenience store open past midnight, and a Bus Stop right by the entrance. |||||| Pristine condition; used only as a secondary residence and with 616 sq ft of sun-filled living space, this condo retreat offers a smart layout and delightful sunset views. The unit offers exceptional privacy, unobstructed views of the city skyline and surrounding greenery. |||||| Spacious entry hallway with a mirror, a stylish open-concept living area, and a roomy walk-in closet (nearly the size of a small den) that boasts a lighting sensor and built-in ventilation. 9-foot ceilings, quartz countertops, laminate flooring throughout, a full set of appliances. The bathroom features a non-corrosive, non-mold soaking tub with shelving and a ventilation timer. |||||| 1 exclusive parking spot (indoor garage) and 1 storage locker. Amenities include a Gym, 2 separate Sauna rooms, Yoga studio, Patio with BBQ, Party Room, Bike storage, EV chargers, and Communauto Carshare. |||||| (id:50886)
Boldt Realty Inc.
1095 Kincaid Street W
North Perth, Ontario
Welcome to this stunning 2+2 bedroom home, built in 2021, and nestled on a spacious corner lot with full fencing, offering abundant privacy. The modern kitchen boasts sleek finishes and is complemented by a full dinette areaideal for family meals or casual dining. Enjoy the convenience of main floor laundry, and the master ensuite, complete with a luxurious tiled shower, serves as a private retreat. Step outside to a fully covered back deck, the perfect spot to relax with your morning coffee while enjoying the peace and quiet. The oversized double-car garage provides ample space, with a convenient basement walk-up for easy access. This home seamlessly blends comfort, functionality, and privacy in one perfect package! (id:50886)
RE/MAX Midwestern Realty Inc
1144 College Street
Toronto, Ontario
Great little restaurant on College St, perfect for owner-operator! Big commercial kitchen with 12ft hood, and lots of storage space for this cozy restaurant & bar, licensed for 30. Hard to find something close to downtown with rent like this. Great opportunity to be a fist time owner with such a low initial investment! Rent $4475, TMI $885. (id:50886)
RE/MAX Ultimate Realty Inc.
48 Sidney Rose Common
St. Catharines, Ontario
Welcome to this stylish 3-storey end-unit condo townhome located in the highly desirable south end of St. Catharines, just steps from Woodgale Park and minutes to Brock University, The Pen Centre, highway access, and all major amenities. The main floor features a spacious recreation room with direct access to the single-car garage, offering flexible space for a home office, gym, or lounge. On the second level, enjoy an open-concept kitchen and living room, a convenient powder room, and a covered balcony perfect for relaxing or entertaining. The third floor offers a full 4-piece bathroom, in-suite laundry, a well-sized bedroom, and a bright primary suite complete with a 5-piece ensuite and a private balcony. Combining comfort, function, and location, this home is ideal for first-time buyers, investors, or anyone looking to enjoy low-maintenance living in a vibrant community. (id:50886)
RE/MAX Hendriks Team Realty
309 - 740 Eglinton Avenue W
Toronto, Ontario
Situated In Prestigious Upper Forest Hill, This Grand 3rd Floor Corner Unit In Albany Court is Almost 1100 Square Ft. Featuring South and West Views with a private Balcony. This unique & rarely offered 2 Bedroom Unit boasts a fantastic layout with great energy, high ceilings, large floor to ceiling windows flooded with natural light from all corners, spacious principal rooms, newly renovated modern kitchen, new engineered hardwood flooring, and much more. (id:50886)
RE/MAX Community Realty Inc.
Basement - 233 Pelham Road
St. Catharines, Ontario
Private 1 bedroom, 1 bathroom basement apartment for lease as of June 1st 2025! Fully renovated top to bottom, on bus route and close to all amenities. (id:50886)
RE/MAX Niagara Realty Ltd
503 - 110 Charles Street E
Toronto, Ontario
Unbelievable 2 Bed + 2 Bath Condo At X Condo Located In The Heart Of The City. Large Open Concept Unit With Floor To Ceiling Windows Letting In Tons Of Natural Light. Enjoy Beautiful City Scape Views That You Can Enjoy From The Comfort Of Your Apartment Or Relaxing On Your Private Balcony. Sized Primary Bedroom With Lots Of Closet Space And Spa Like Ensuite. Building Includes Top Of The Line Amenities Including 24 Hour Concierge, Exercise Room, Party Room, Library, Sauna, Game & Media Room, Outdoor Pool, Hot Tub & BBQ. Steps Away To Luxurious Bloor Shops, Cafes, Restaurants, Yorkville, Yonge/Bloor Subway, Manulife Centre, Reference Library, The Rom & So Much More Great Value. New New New Flooring, New Painting, New Curtains, More Satisfied Maintenance Service And Lower Maintenance Fee In This Area. Don't Miss Out!!! (id:50886)
Homelife New World Realty Inc.
Upper - 359 Queensdale Avenue E
Hamilton, Ontario
ALL INCLUSIVE! Spacious Main and 2nd Floor Unit for Lease. This unit offers 4 bedrooms and 2 full bathrooms. This unit features an in-suite laundry, shared backyard and 2 parking spaces. Free street parking is also available. Utilities are included up to $250 (water, hydro, heat). Located in the Great Central Mountain neighbourhood minutes to Limeridge Mall, hospitals, downtown & recreational facilities. Quick access to shopping and steps to Inch Park. Basement is leased and not included. (id:50886)
RE/MAX Escarpment Realty Inc.
4354 Drummond Road
Niagara Falls, Ontario
Rare opportunity to lease vacant commercial land on the bustling Drummond Road in the north end of Niagara Falls.Situated near Stamford Centre, this prime property boasts high traffic and excellent accessibility, featuring an impressive 118.58 feet of frontage and a depth of 201.44 feet, totaling 23,906.62 square feet (0.549 acres). With over half an acre of land, the possibilities for development are limitless. The owner is open to entertaining a long-term lease, making this an ideal opportunity for those looking to establish or expand their business in a thriving location. (id:50886)
RE/MAX Niagara Realty Ltd
3622 Highway 21
Kincardine, Ontario
Attention investors, small business owners and families looking for a spacious, beautifully maintained home with land to enjoy! Welcome to 3622 Highway 21. This property is nestled on 2.25 acres, set back from the road for added seclusion. Zoned C3 providing so many possibilities for living and business combined. Experience the perfect blend of country living and convenience ideally situated between Kincardine & Port Elgin, just minutes from Bruce Power and the sandy shores of Lake Huron! This impressive two-storey century home boasts approximately 2,700 square feet of living space. Inside, you'll find four large bedrooms & 2.5 baths, highlighted by a spacious living room featuring; hardwood floors, a beverage bar, and tons of natural light. The thoughtfully designed seating area with electric fireplace connects the eat-in kitchen, formal dining room, bright office/den & many gorgeous outdoor spaces, making it perfect for entertaining. The elegant kitchen has solid countertops, a stone floor, custom cabinets with so much creative storage and tons of space for a breakfast table. The primary bedroom offers two walk-in closets, a spa-like ensuite complete w/glass-enclosed shower featuring multiple jets & built-in steam system. This suite also includes a bonus space that can serve as a home gym or hobby area, complemented by a balcony that overlooks the serene countryside. Additional main floor highlights include; a bright home office or den on the main floor w/exquisite windows & two inviting front entrance foyers. Step outside to discover beautiful landscaping, a charming wraparound porch, expansive deck framed with armour stone & a relaxing hot tub, as well as an exposed aggregate patio off of the garage, ideal for both leisure & entertaining. Bonus features include; three-car attached garage, ample outdoor parking, forced air oil heating, a drilled well, and septic system. This exceptional property harmonizes charm, functionality, and future possibilities. (id:50886)
Lake Range Realty Ltd.
2003 - 8 Hillcrest Avenue
Toronto, Ontario
* Direct Access To Subway, Loblaws, Movie Theatre, Restaurants * Minutes To Mel Lastman Square * Earl Haig & Mckee School District * 2 Bedrooms, 2 Bathroom Unit * Laminate Floors Throughout * Open Concept Space With Balcony * Large Master With Ensuite & Walk In Closet * One Parking Space Included * Providing Furnished (id:50886)
Homelife Landmark Realty Inc.
214 - 30 Inn On The Park Drive
Toronto, Ontario
Two bedroom with two full baths. 9' tall smooth ceiling with both street and building access. Five 24" kitchen appliances and front loading washer and dryer included. The Smart Suite alarm system connects to your smart phone and the concierge 24/7. (id:50886)
Del Realty Incorporated
605 - 200 Bloor Street W
Toronto, Ontario
"Wow, 925sf, Compare the sale price!! " Luxury Yorkville district, Exhibit Condominium With Surface Parking, Same Level Parking (6 Floor), Same Level Locker(6th Floor). 9Ft. Ceiling. long, large balcony, and a Walk To the Yorkville Shopping Centre. nearby U Of T campus and The Royal Ontario Museum, Steps to the Financial District, Bloor Street Shopping, Dining, and Entertainment. Excellent Amenities. 24-Hour Concierge.Fitness, Gallery, Guest room, Outdoor Garden, Private Dining Room & Lounge, easy to rent. nearby the subway and TTC. south/ east corner exposure. (id:50886)
Home Standards Brickstone Realty
1165 Centre Street
Pelham, Ontario
Schools, Dar care, sports club and other potential uses! 1165 Centre Street is a magnificent approximately 9.77 acre property nestled amidst rolling hills just south of Canboro Rd. Close to Fonthill Downtown, Groceries, Shopping, Worship place and Community centre. Easy access to HWY 20. The original schoolhouse, constructed in 1875, received additions in 1956 and 1967, resulting in a total building size of 20,357 square feet. The school's library is situated within the original schoolhouse, while the additions offer a spacious gymnasium with a performance stage, generously sized classrooms, and staff facilities. The expansive school grounds can accommodate full-sized football and soccer fields, a baseball diamond, and two playgrounds. Capital improvements have been made since 2006, including a new roof, lighting upgrades, window replacements, paving, and the installation of an intrusion alarm system. The property also features a septic system and a cistern. (id:50886)
RE/MAX Garden City Realty Inc
116 Castleview Road
Blue Mountains, Ontario
CASTLE GLEN CHALET YOUR PERFECT SKI SEASON RETREAT-This is the ski season get away you've been dreaming of. Peace & tranquility await at this 3 Bedroom idyllic cute and cozy chalet surrounded by nature yet only a few minutes drive to Osler Ski Club, minutes to downtown Collingwood and Blue Mountain Village. Open concept Living/Dining/Kitchen with a cozy wood stove to relax by after a fun day on the slopes. Nestled in the sought after community of Castle Glen you can enjoy lazy days immersing yourself in the beauty of the location from the bright and expansive windows or head to the slopes for action, cross country ski or snow shoes, browse the designer shops in Collingwood/The Village and enjoy the local nightlife with an array of restaurants to choose from the choices are endless in this fantastic 4 Season destination. Pets are welcome. LBO to write Lease paperwork. $1,000 per month rented for the Utility Deposit/Damage Deposit. Snow Removal paid by owner. ALSO LISTED FOR SALE MLS X12002652 (id:50886)
Chestnut Park Real Estate

